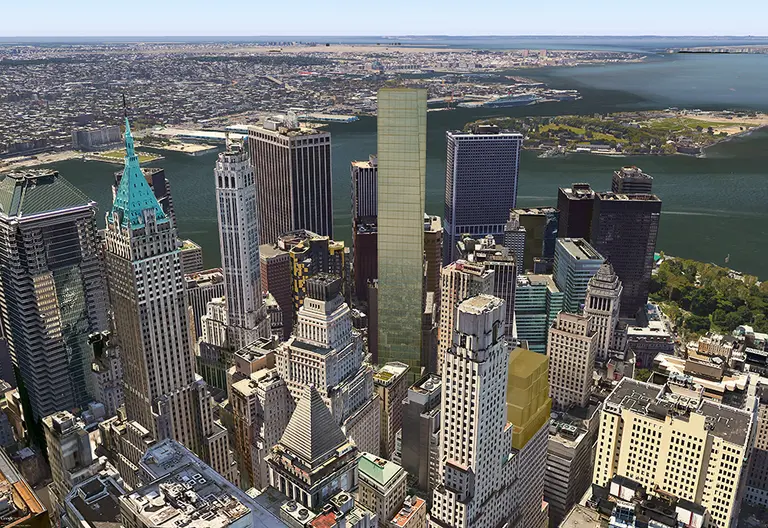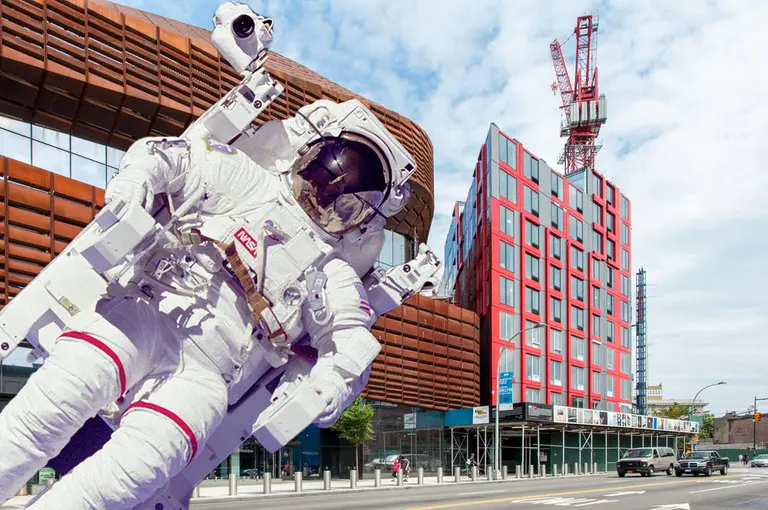REVEALED: 26-Story, LEED-Certified Hotel Coming to the Financial District
More details
Yesterday, 6sqft brought you this modern subway map redesign by Tommi Moilanen. His version keeps the current map’s basic structure, but infuses it with a bit of Massimo Vignelli‘s famous graphic style. Geographically and systemically accurate, Moilanen’s map also uses thick and thin lines to represent express and local service; tints skipped stops a lighter shade; more clearly […]

Renderings of the tower at 900 feet, courtesy of CityRealty

B2 Tower photo © Field Condition