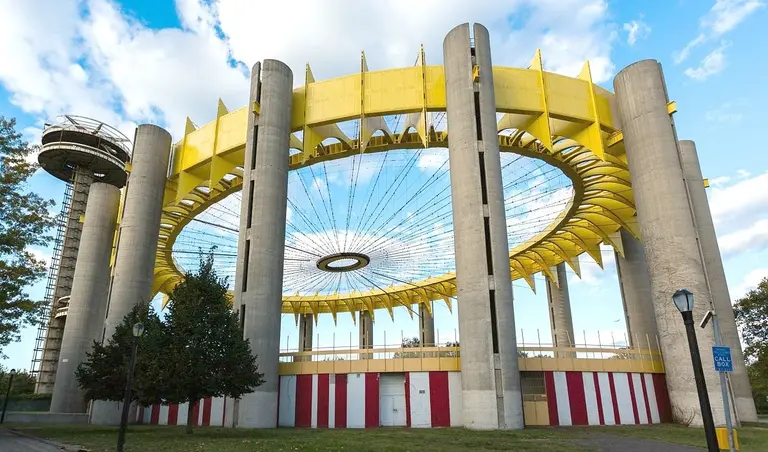October 21, 2015
Most Brooklyn brownstones have been around for decades, if not centuries, making renovations on these types of properties standard procedure when purchased by a new owner. However for this family, their lack of experience almost led them to disaster. Excited about making their house a home, they charged full speed ahead with updates on their four-story, 18-foot-wide brownstone in Fort Greene, and were well into demolition before realizing they had no layout or design. They initially called interior designer Jennifer Morris to help them select finishes, but when the she questioned the couple about their plans, it was obvious they needed much more. Regardless of the misstep, Morris, who has extensive experience in the hospitality business, was able to expeditiously execute on this stunning interior. Plus according to Morris, unlike many new home owners, these clients were excited and fearless when it came to making bold design decisions, creating the perfect recipe for a beautiful and refreshing interior.
READ MORE
