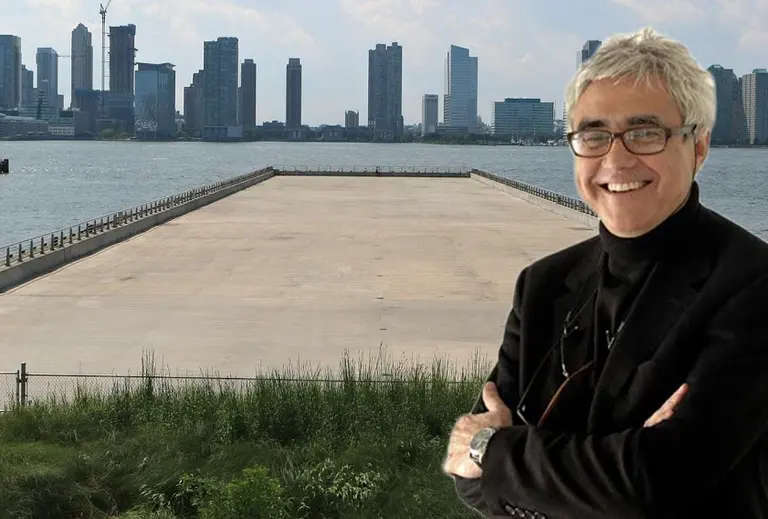October 11, 2015
Talk about a selling point: This apartment, located in the Upper East Side co-op building 820 Park Avenue, has been personally redesigned by starchitect Robert A.M. Stern. He is well known for his project on the other side of the park, 15 Central Park West, where he designed a condo reminiscent of the historic co-op towers along the park. Here, he's taken a prewar co-op, which fills up the entire 12th floor, and added some modern luxury perks.
The apartment itself has an interesting history; it was originally configured as a triplex for the building's owner, and was then owned by pharmaceutical giant Cheng Ching Wang, the late father of Vera Wang. Serena and David Steinberg (she's the daughter of Houston-based real estate mogul Gerald Hines, who's built projects designed by I.M. Pei, Frank Gehry, and, of course, Robert A.M. Stern) purchased this floor for $6.5 million in 2008, pre-reno, and subsequently brought on Stern. After such a grand renovation, the owners started seeking a hefty profit back in 2013, originally listing it for $16.5 million. Now, after several price chops, it's back for a much-reduced price of $9.5 million.
See the full renovation

