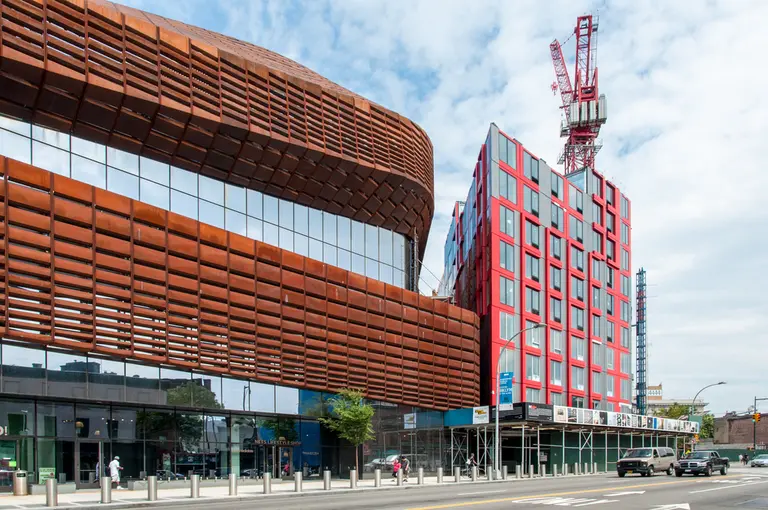October 27, 2014
Prefab housing has taken the world by storm in the last years, lauded for its low cost and flexibility, with buildings ranging from single-family homes to art schools popping up across the globe. But not until Forest City Ratner's plan for B2 BKLYN have we seen an attempt to build a large-scale module tower topping out at 32-stories—the world's tallest prefab tower.
It's well known that the project has been a big flop; construction was far slower than originally projected and was halted in August amidst disputes between the builder, Skansa USA, and the developer, Forest City Ratner. In September lawsuits went flying, both pointing fingers as to why the whole thing failed. Forest City blamed the execution of the plan, while Skanska said the design was flawed. Fast-forward to today, and the work on the tower has been shut down with only 10 stories erected. A recent WSJ article looks at where the whole thing went awry, and more importantly: Is pre-fab construction even feasible at such a scale?
READ MORE
