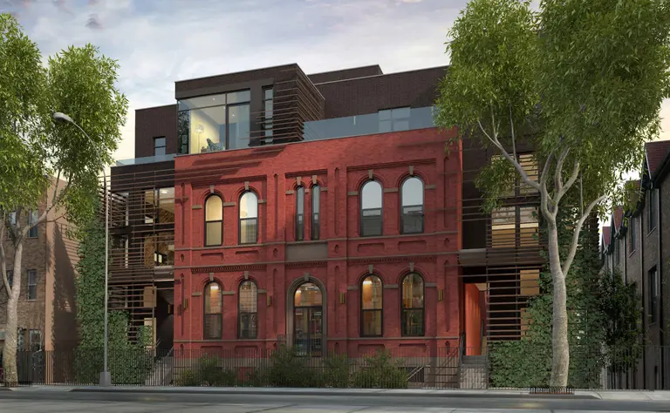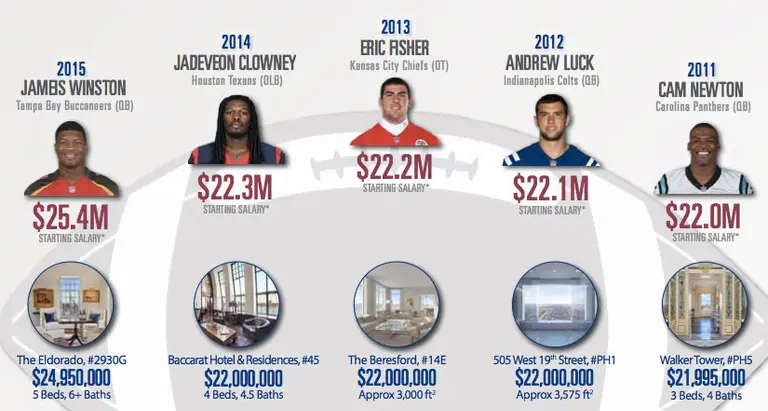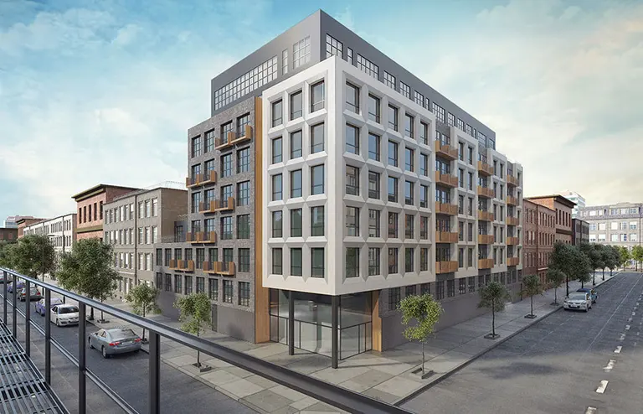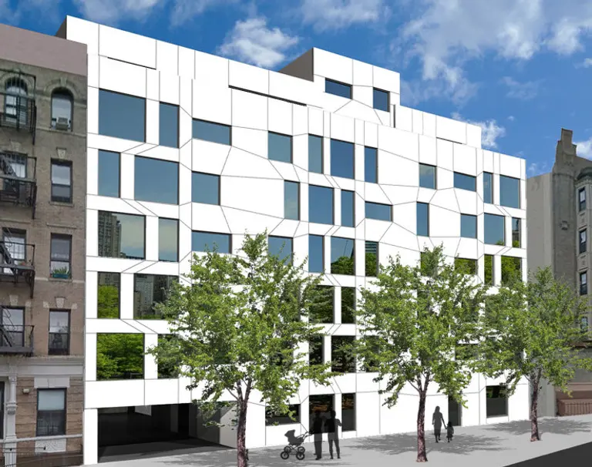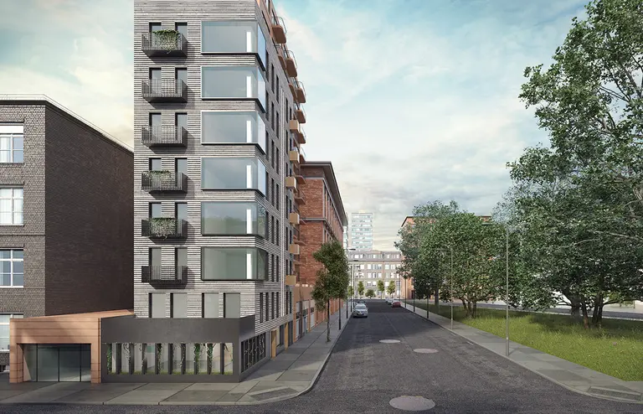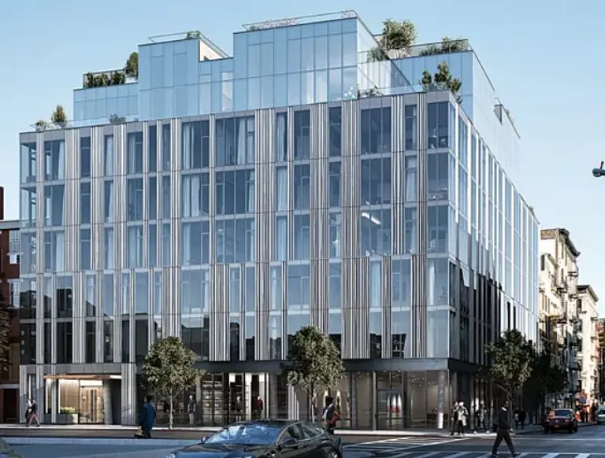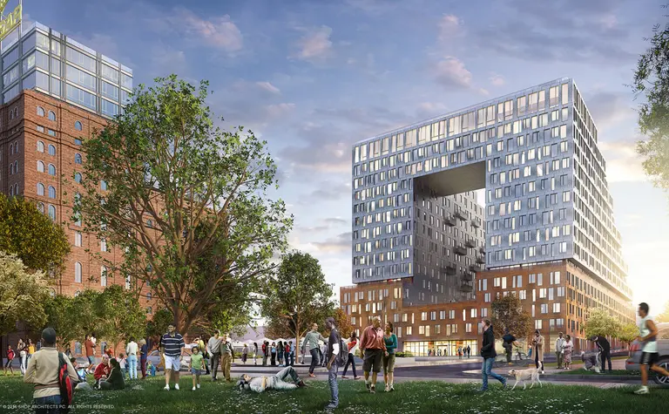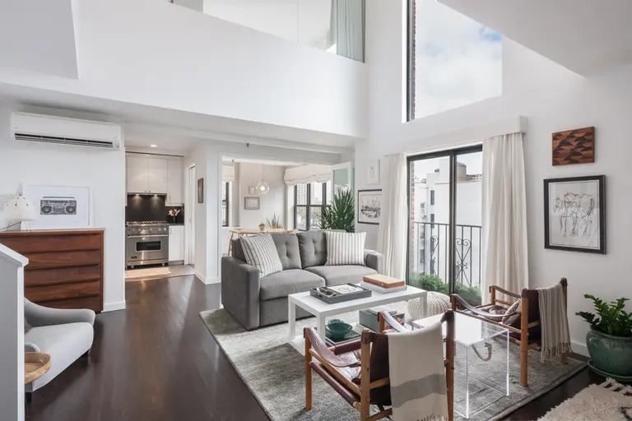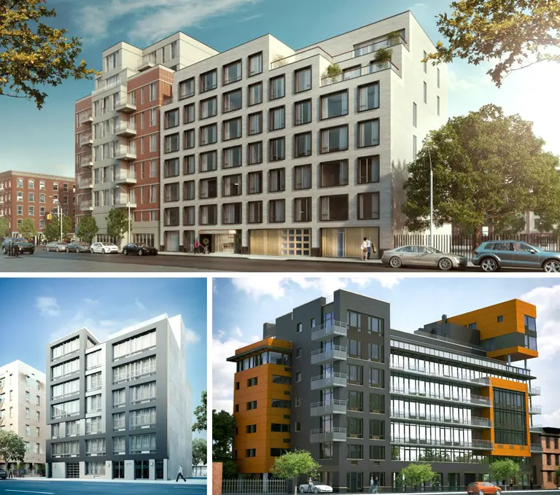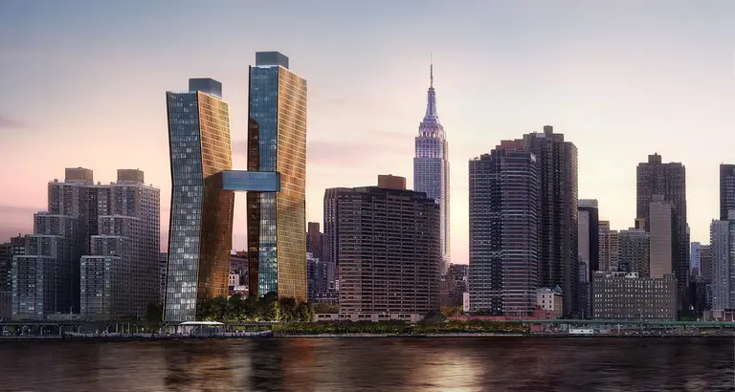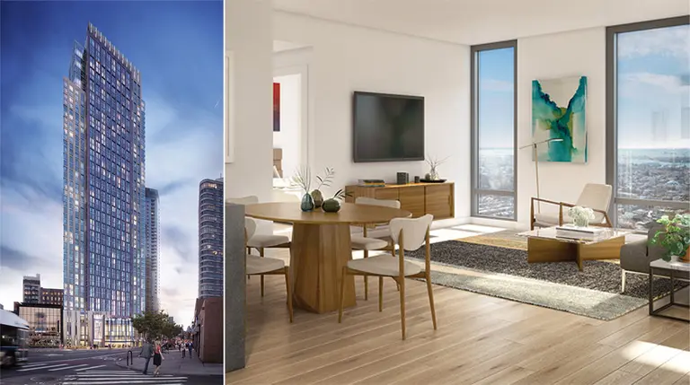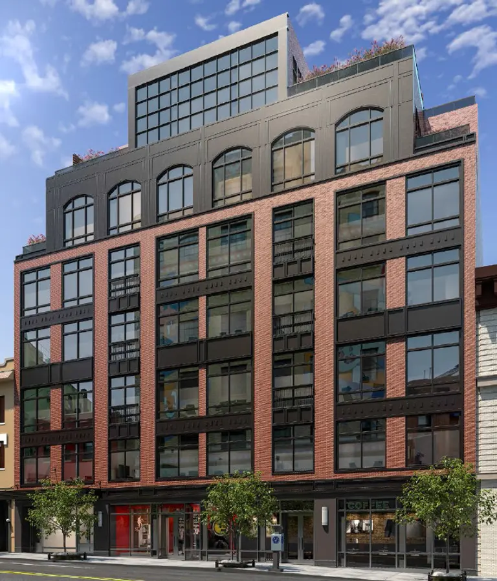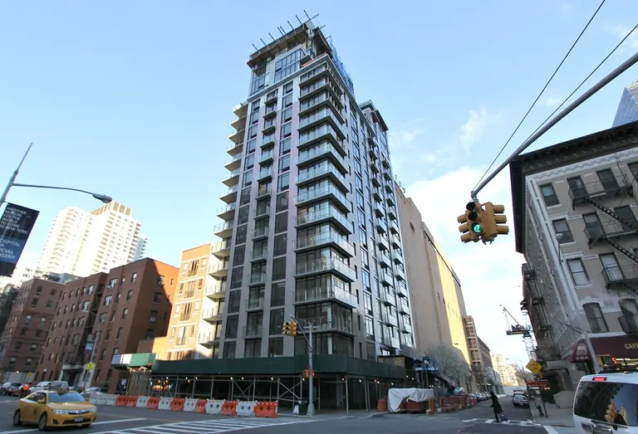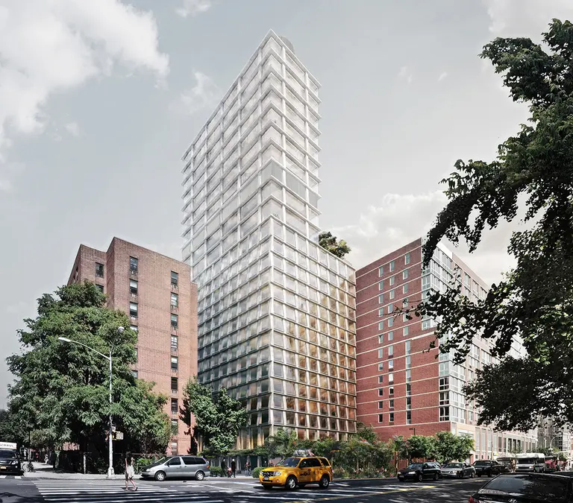April 19, 2016
Brooklyn is finally getting a new skyscraper development worthy of its 2.6 million populace. Today, the Landmarks Preservation Commission approved SHoP Architects' vision for 9 DeKalb Avenue, a rehabilitation of the landmarked Dime Saving Bank that will marry it with a dramatic, supertall skyscraper behind, the first 1,000+ foot building to arrive in the borough.
The Beaux-Arts banking hall, which is both an interior and exterior landmark, hosted a J.P. Morgan Chase branch up until last year. Now, its new owners, Michael Stern's JDS Development and the Chetrit Group, plan to transform the hall into a public and retail space that will complement their new tower. To bring back more of the building's grandeur, its exterior and interior spaces will be restored, and to accommodate the tower behind, the team is calling for the demolition of two nondescript one- and five-story rear annexes, which will then allow for a grand entrance to the skyscraper and a public through-space.
The LPC was enamored with the project, calling it "flawless" and "enlightened urbanism at its best," as well as touting that it "improved the vision of this historic landmark." One commissioner even went so far as to say "It's similar to the Parthenon sitting on the Acropolis." The LPC had only a few minor modifications, the most notable being that the teller cages be retained until the team can show a plan detailing how the retail tenant (there will only be one) will use the space.
Get a look at all the presentation materials

