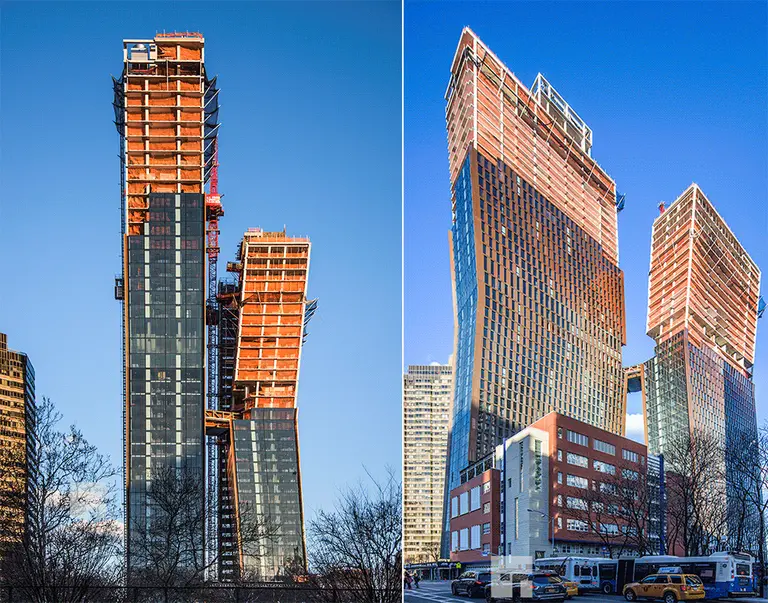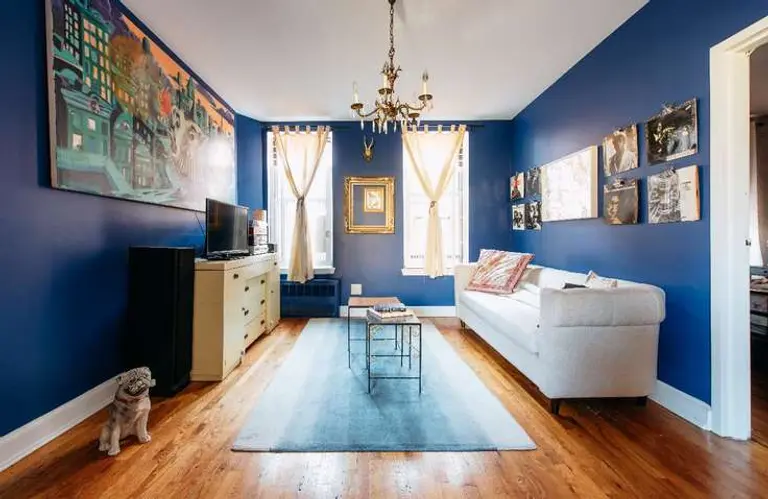Tribeca Condo With Two Voyeuristic Glass-Enclosed Bedrooms Asks $4.75M
Check out the rest
Income requirements on top of lofty rents make renting in New York a formidable challenge for all, but seniors who live on limited means with little to no incoming cash face even greater obstacles when it comes to securing a home in the city. Although seniors make up one of New York’s fastest growing populations […]
With deals below a million dollars few and far between, home ownership in NYC is out of reach for the majority. But what about pooling your money with a friend to make a big ticket purchase? This might come as a surprise, but taking the plunge and purchasing a property with pals—not a family member—is […]

Construction shots via R. Douglas/Tectonic

A two-bedroom in the East Village asking just $695,000
While perusing hundreds of real estate listings you come across one that seems almost too good to be true: it’s in a prime neighborhood, there are two real bedrooms and two real bathrooms, and it’s selling for well under a half million. While you may be pinching yourself over the price tag, rest assured that it’s […]