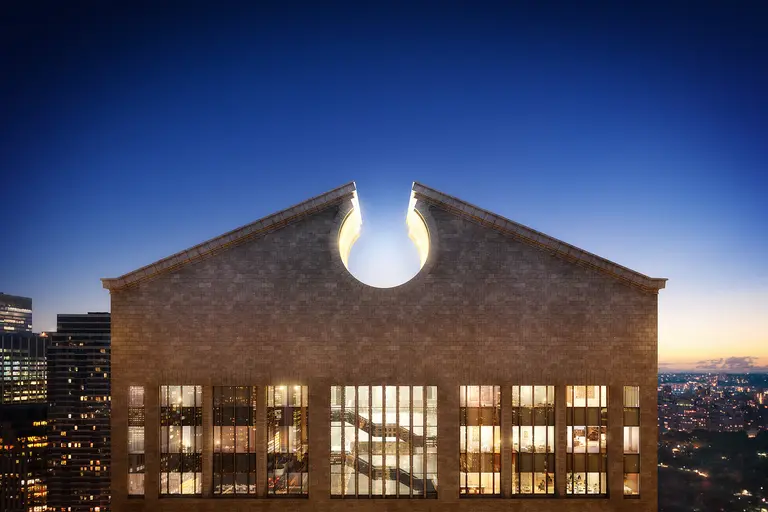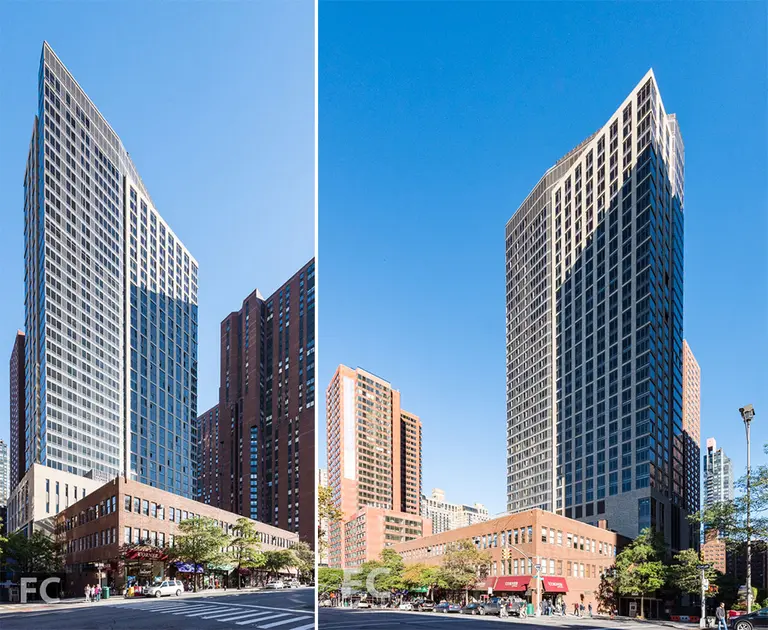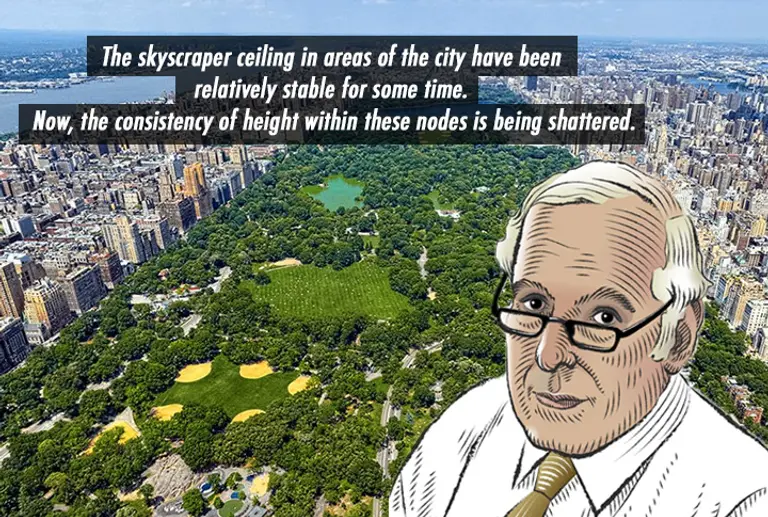Landmarks Approves Collegiate School Redevelopment: 66 Condos and Garden Planned
READ MORE
The Port Authority is considering using $43M in subsidies to develop 2 World Trade Center, a skyscraper designed by Bjarke Ingels that will tentatively be the new home of 21st Century Fox and News Corp. [Wall Street Journal] Victoria’s Secret model Sara Sampaio is in contract to buy a two-bedroom at the Beekman. [NYP] Residents of starchitect […]
Who says Snake People are bad with money? This generation is increasingly buying homes in NYC. [Metro.US] Four NYC neighborhoods where you can still find an affordable apartment. [Thrillist] Few support Mayor de Blasio’s rezoning plan. [Crain’s] 20 years ago Donald Trump applied for a non-exclusive trademark to use the words “Central Park” to sell wares. Since then he’s become […]
The controversial condos atop the Mezritch Synagogue have hit the market. The luxury units start at $2.95 million. [Curbed] Pacific Park‘s first residential building 550 Vanderbilt has topped out at 17 stories. [6sqft inbox] Aby Rosen files plans to convert a former Noho women’s shelter to a “commercial behemoth” with the help of starchitect Annabelle […]
According to a new study, it is likely that more than half of Airbnb’s NYC rentals violate short-term leasing laws. [NYP] Here are the best NYC neighborhoods for freshly graduated young professionals. [BI] A new study suggests that living close to public transportation “could contribute to reduced risk of depression.” [CityLab] Digesting Mayor de Blasio’s plan […]

550 Madison rendering via Dbox
There’s no denying the Brooklyn boom. The borough is constructing more new apartments than any other U.S. city. [Forbes] A 900-foot Norman Foster design will soon be coming to Sutton Place. The Bauhouse Group has received permits to demo several buildings at 426-432 East 58th Street to make way for the new development. [Crain’s] A failed flip at […]

Photographs from mid-October of 205 East 92nd Street by the photoblogger Field Condition.
Why New Yorkers are so enamored with cabin living. [NYP] Why do we need the ULURP? [Brownstoner] This new fancy Noho condo has an alley main entrance. [NYT] From East Harlem to Gowanus to the East Village and West, this couple went neighborhood hopping for a year using Airbnb. [NYT] A luxe Williamsburg building at […]

Carter Uncut brings New York City’s development news under the critical eye of resident architecture critic Carter B. Horsley. This week Carter kicks off a nine-part series, “Skyline Wars,” which will examine the explosive and unprecedented supertall phenomenon that is transforming the city’s silhouette. To start, Carter zooms in on the biggest developments shaping the southern corridor of Central Park.