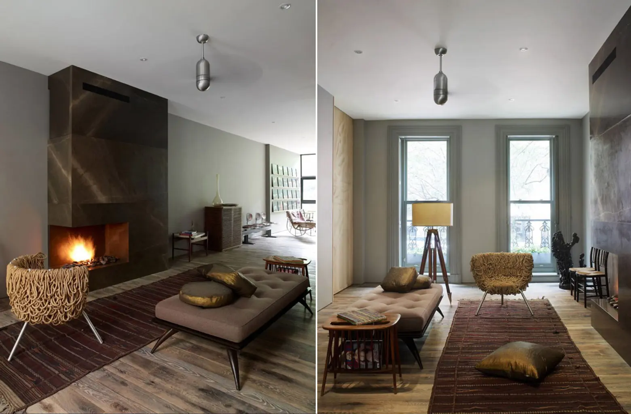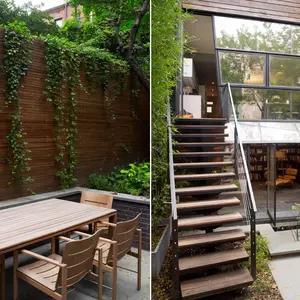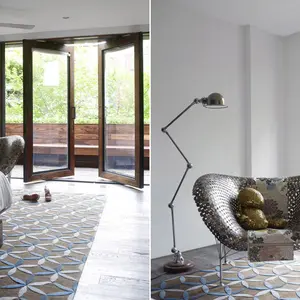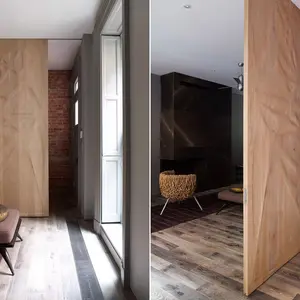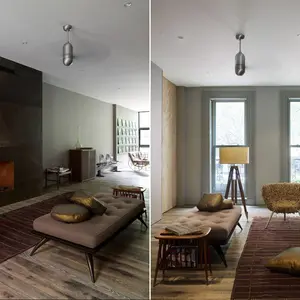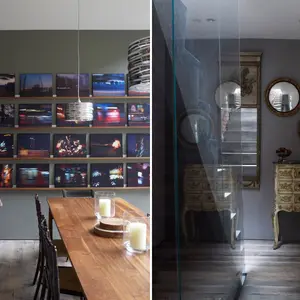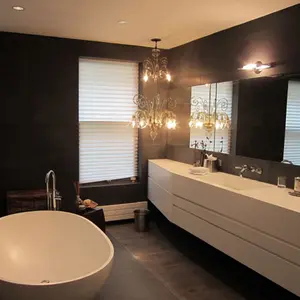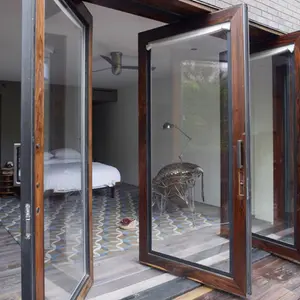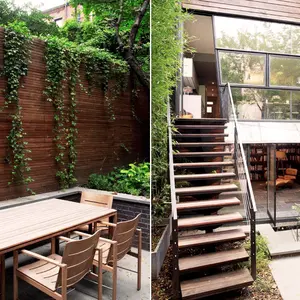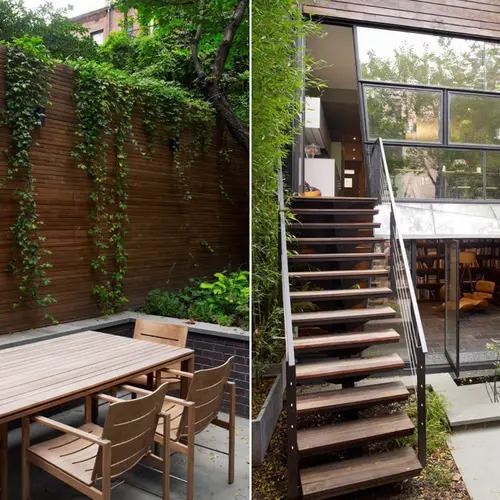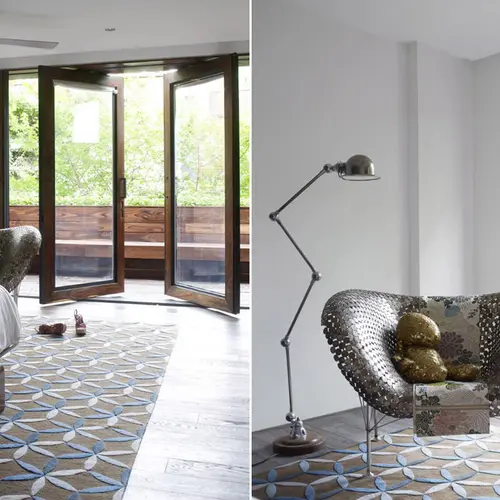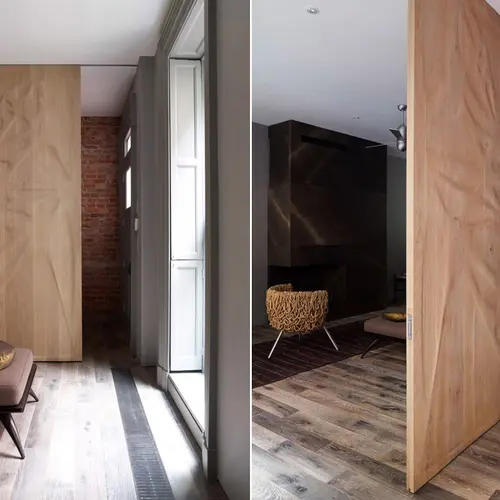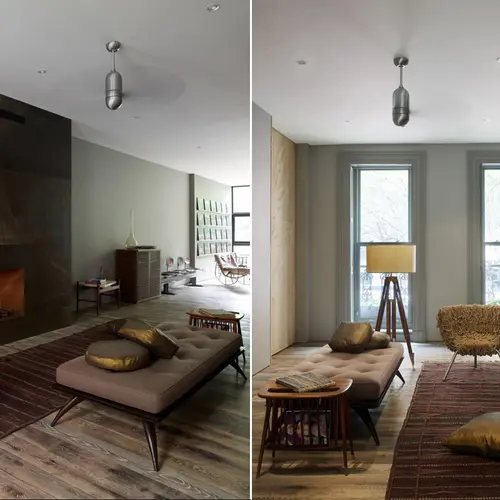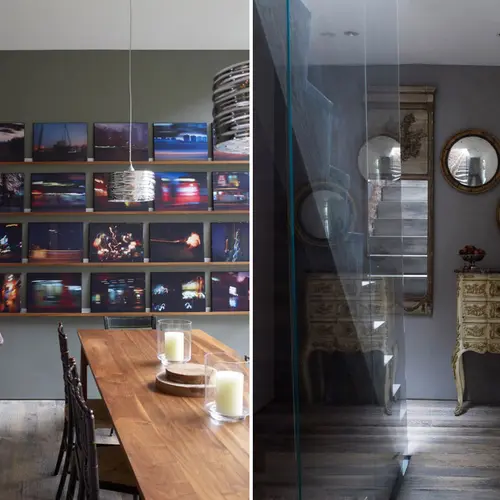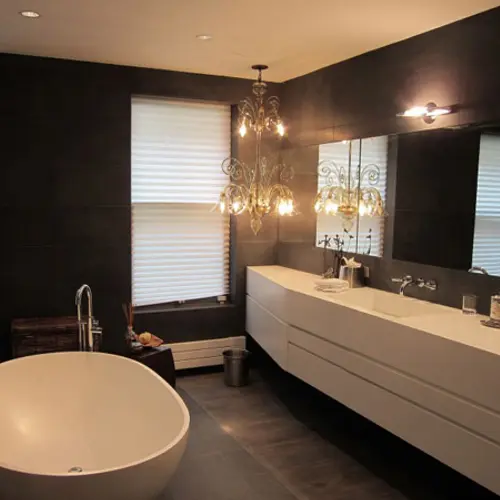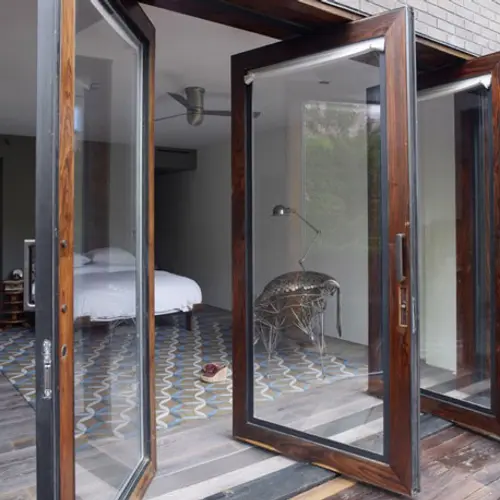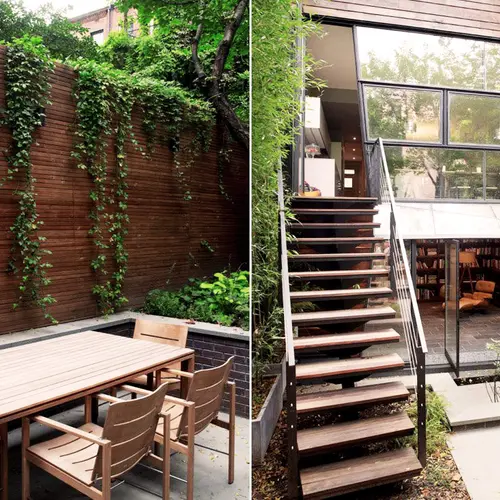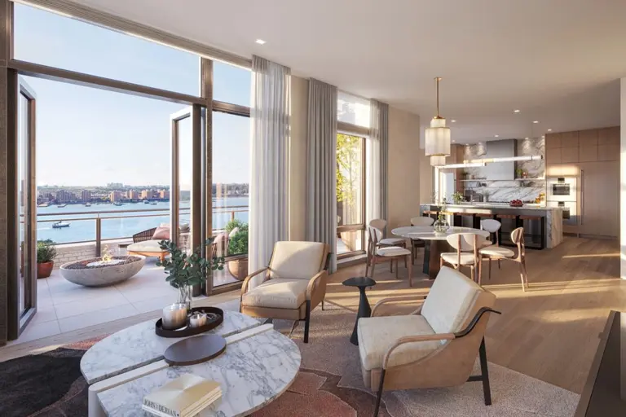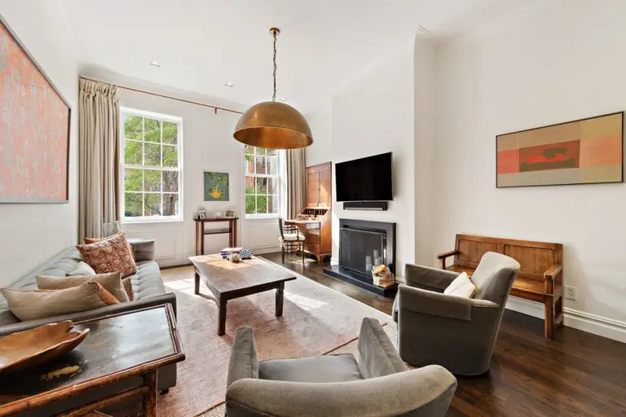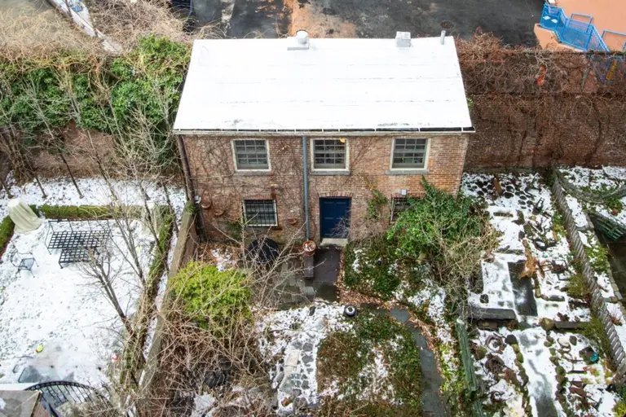Chelsea Townhouse Gets an Upgrade with a 550-Square-Foot Glass and Steel Garden Extension
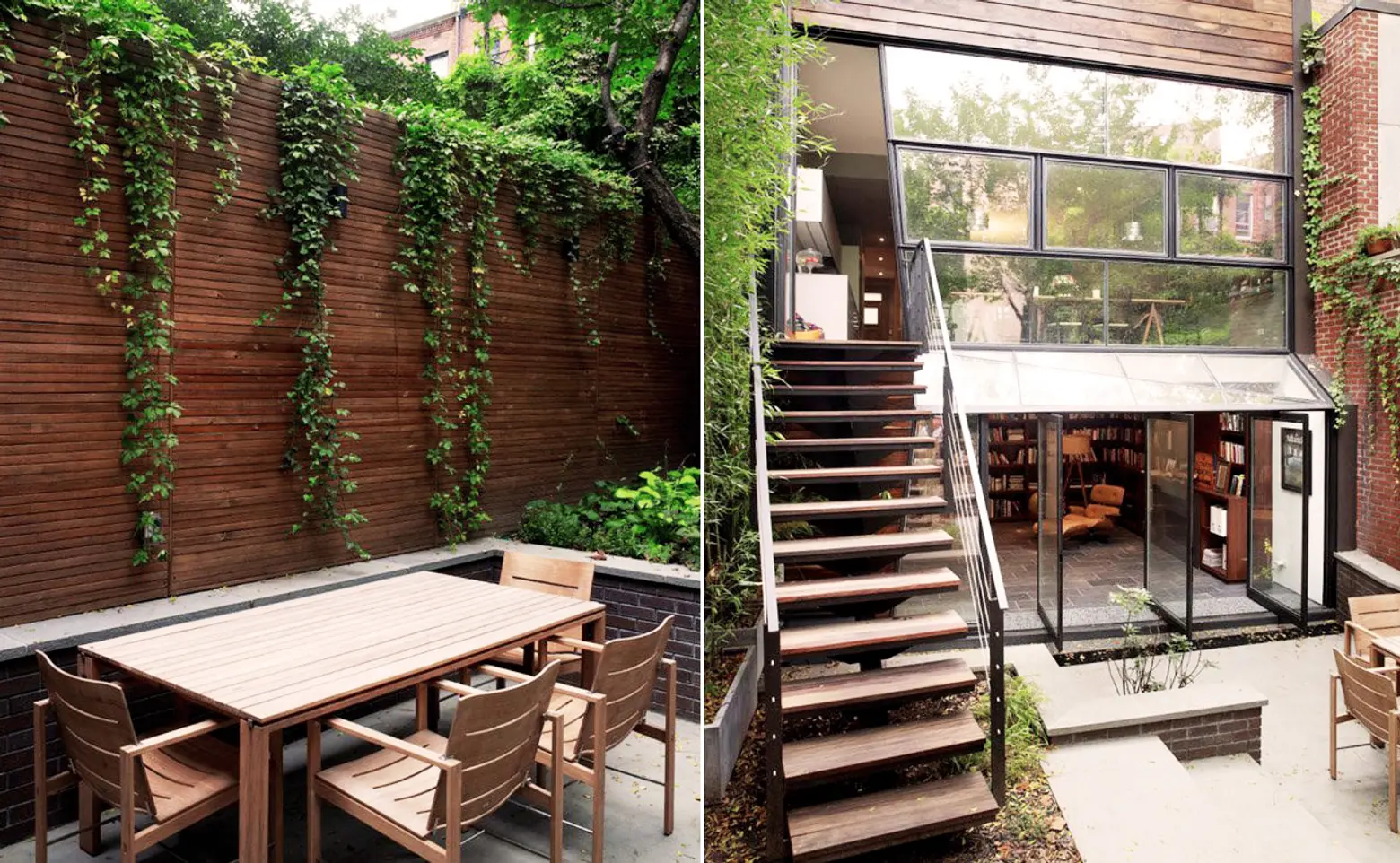
The renovation of this beautiful West Side property was made possible by the design team from Chelsea‘s very own respected architecture firm, Archi-Tectonics. This project included the addition of a garden extension, two floors, and a rooftop terrace. The client, who is a fashion designer, wanted the home to reflect a “textured” or layered approach in its design, and the cool, narrative style does just that.
The contemporary renovation was completed in 2011, when the original 3,400-square-foot brownstone–also a New York City landmark–was extended by 550 feet with the addition of the new garden space to create a residence that was light and airy.
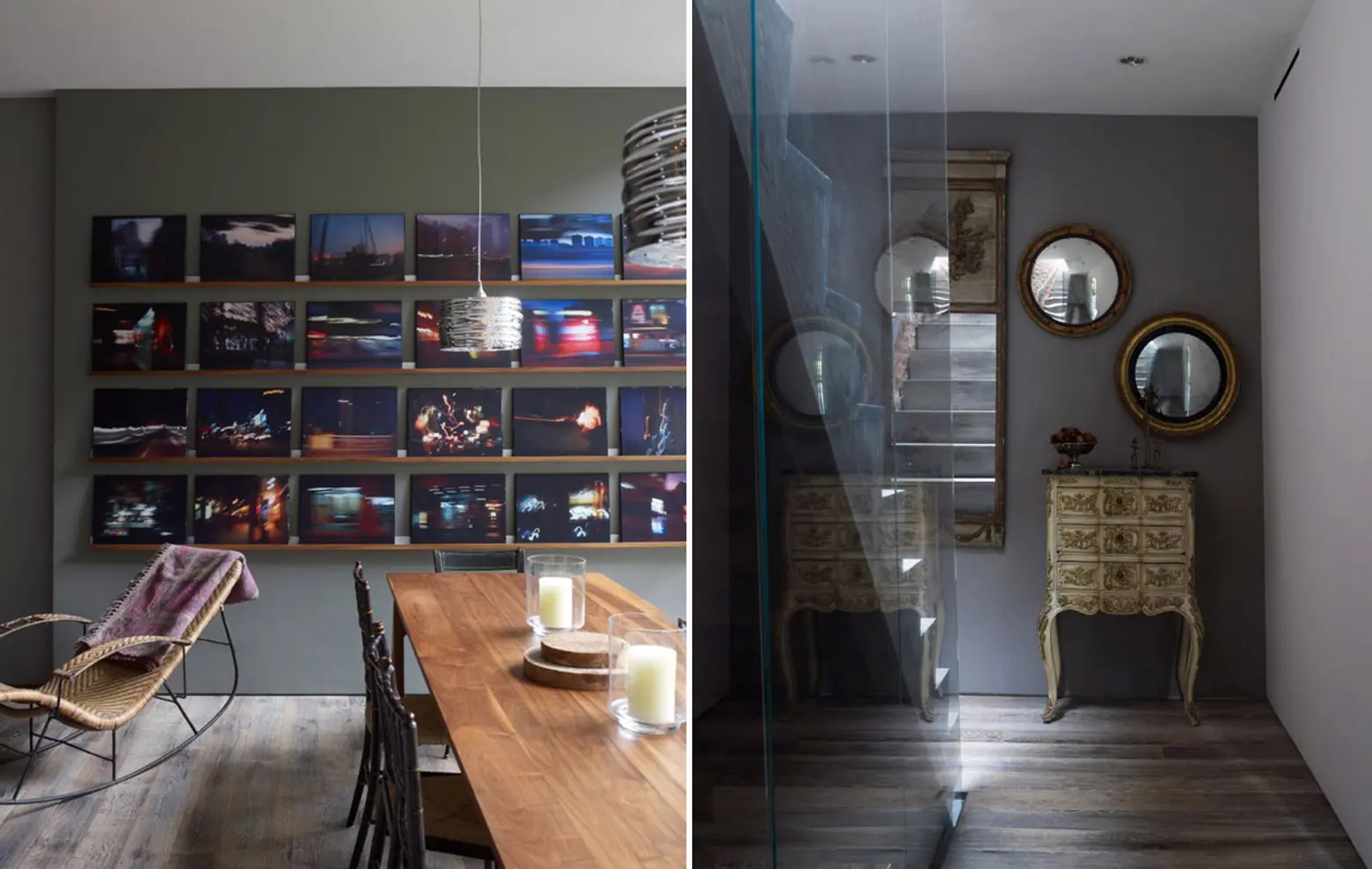
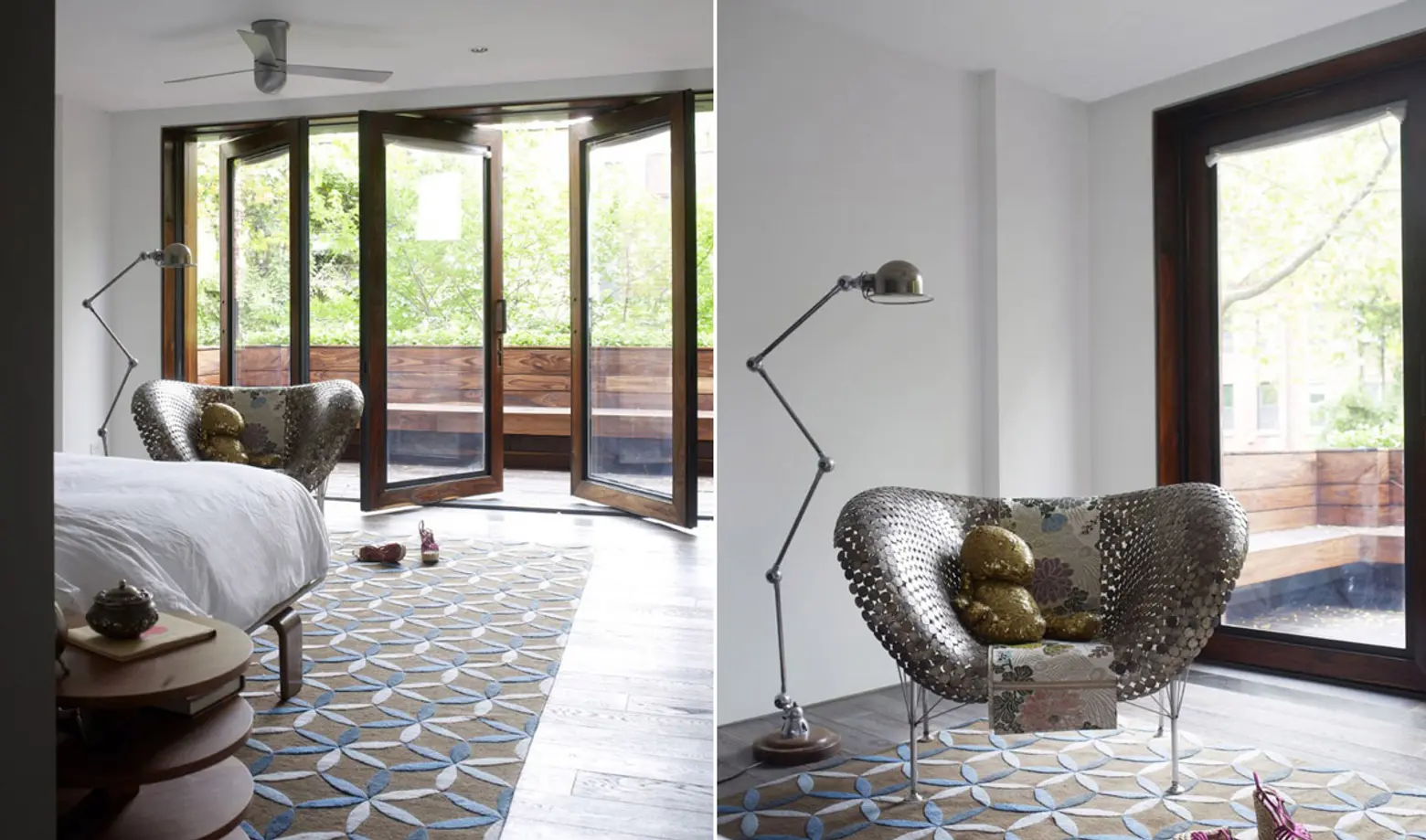
The garden structure is constructed with 3D-folded steel and glass. It includes a reclaimed tropical palisander infill and adds ample space to the library on the garden level. The new structure serves as an extension of the living room on the parlor floor, as well as a luxurious terrace for the master bedroom.
With the gut renovation of the home’s interior, Archi-Tectonics was able to raise the top floor and lower the garden floor while also adding a completely new wood and glass staircase. The team also added a gorgeous skylight that streams sunlight throughout the space.
To see more of this property, plus other inspiring designs from Archi-Tectonics visit their website here.
