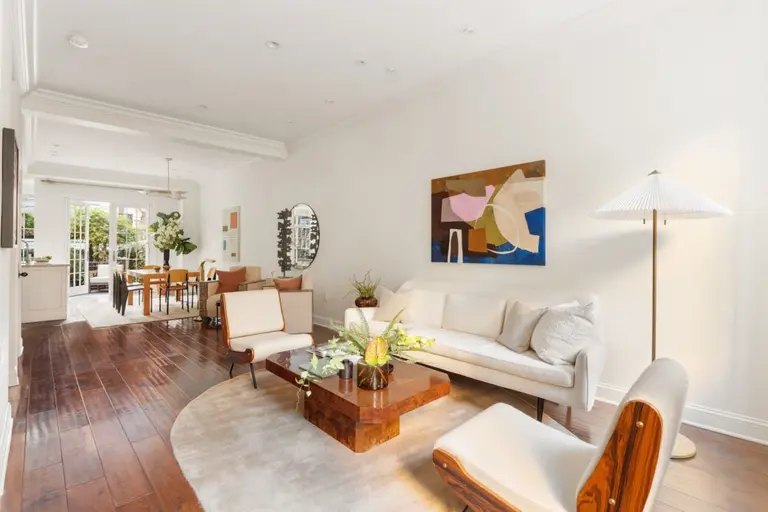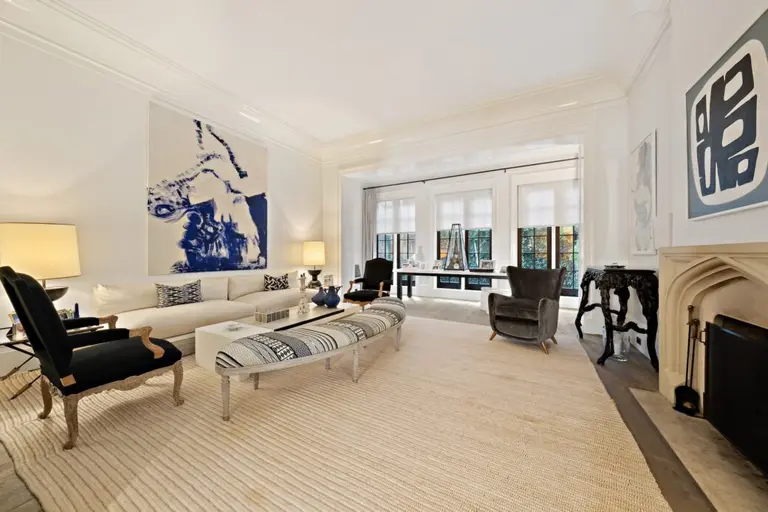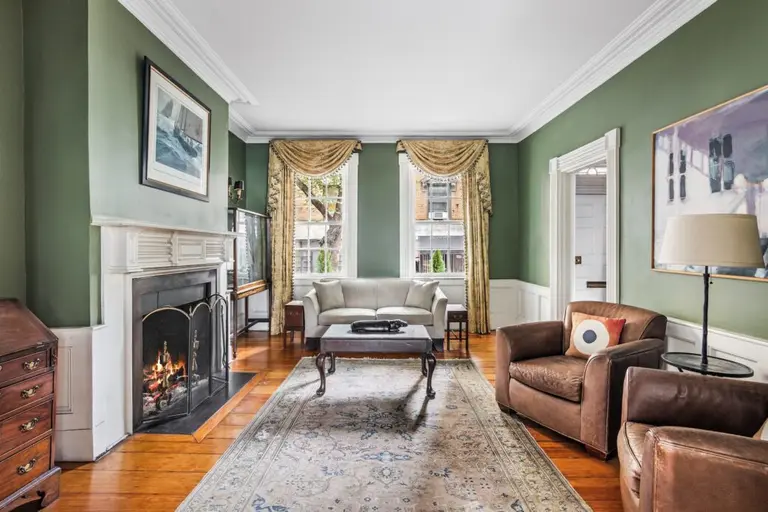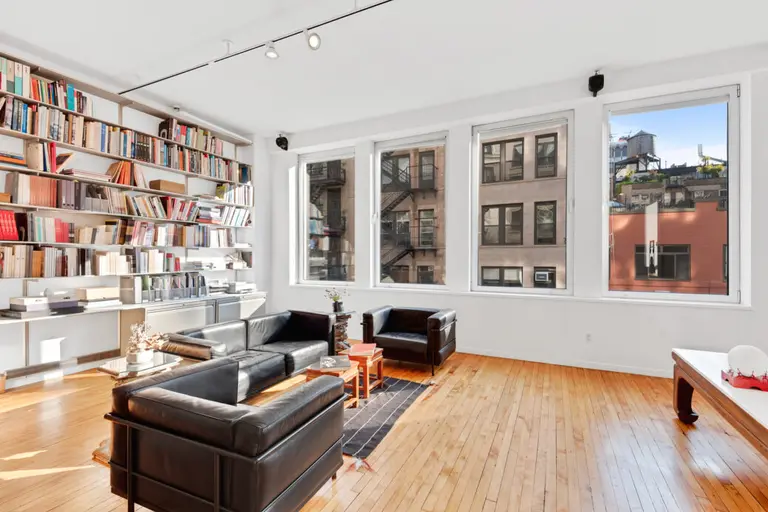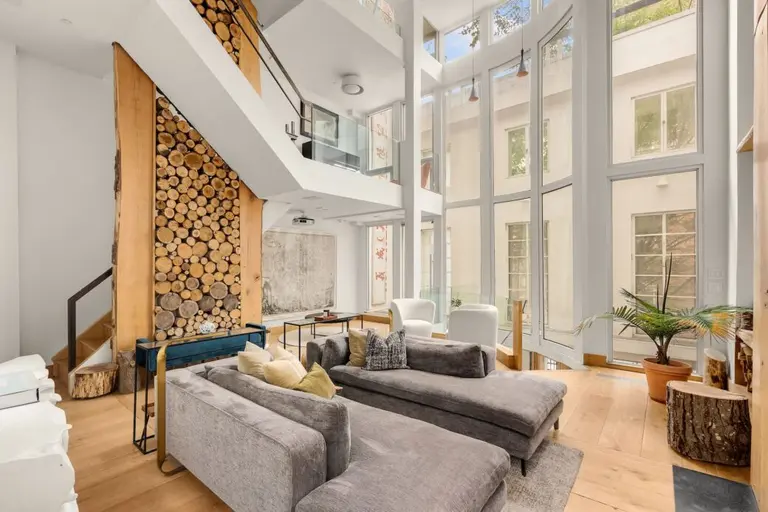Claire Danes and Hugh Dancy are selling their West Village townhouse for $9.75M
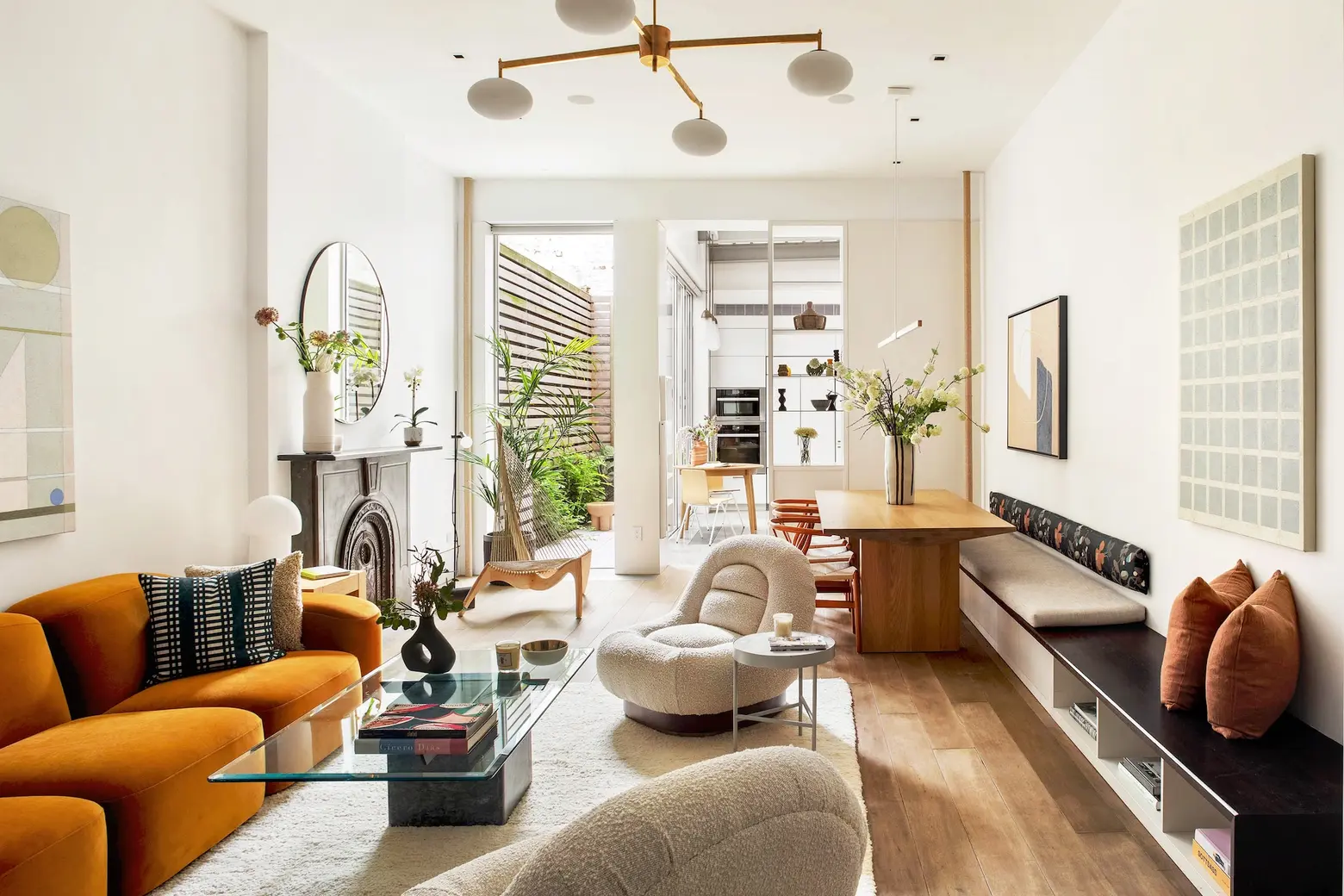
Photos courtesy of Alejandro Leon/DD Rep
From the wine cellar to the terraces, roof deck, and outdoor kitchen, the West Village home of actors Claire Danes and Hugh Dancy is a dreamy four-story urban refuge. But according to the New York Times, the celebrity pair is seeking even more space for their family; they’ve put the 3,890-square-foot home at 19 Downing Street on the market for $9,750,000. To complement its timeless beauty, prize-winning interiors by the architecture firm of BKSK added modern luxury to the Greek revival townhouse. Three outdoor spaces make it an all-season natural for entertaining Hollywood royalty or just friends and family.
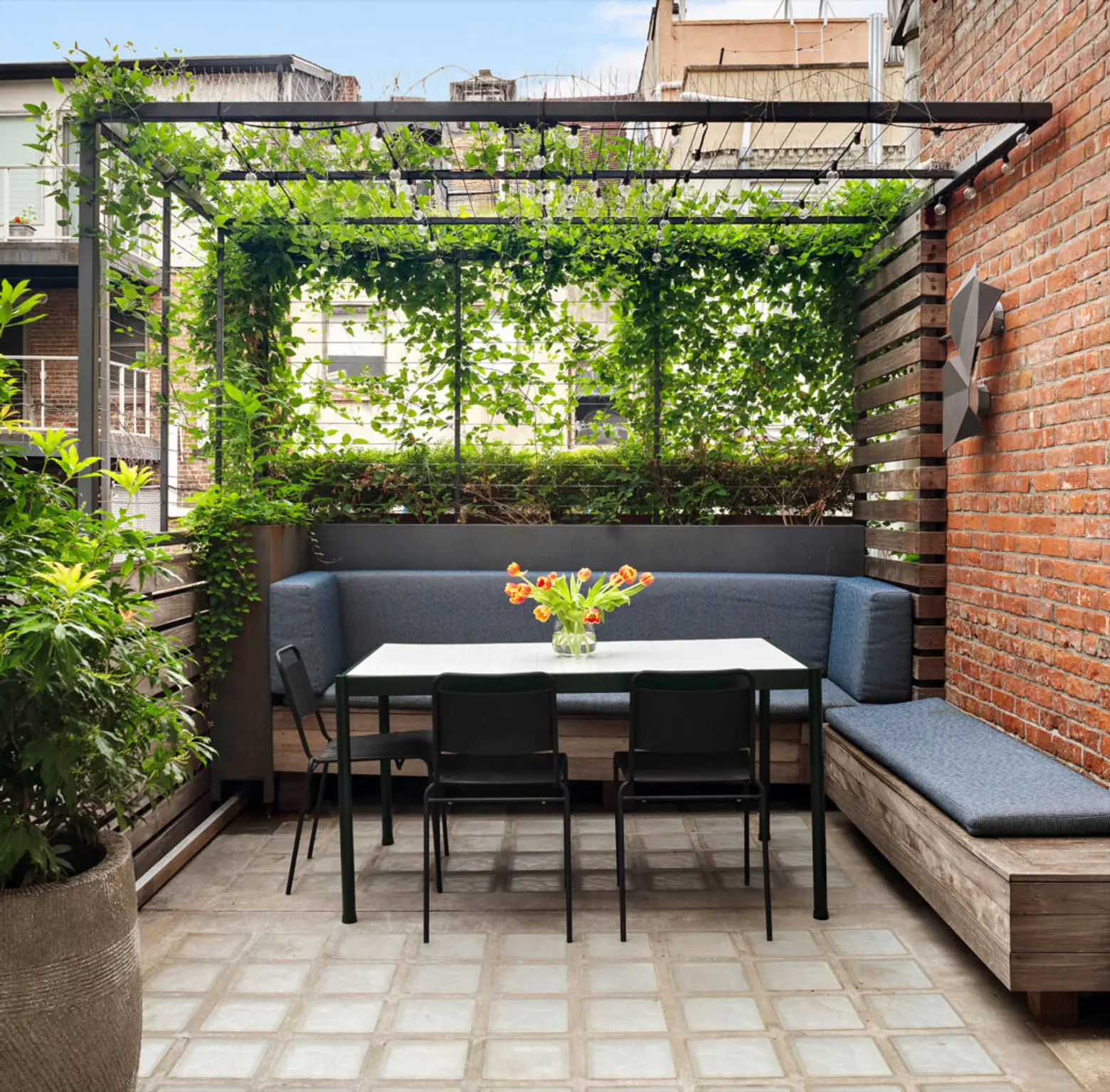
The “Homeland” (her) and “Hannibal” (him) stars bought the 1880s townhouse in 2012 and proceeded to make sweeping updates that would bring in more light and space for the couple and the three children that would join them in the coming decade.
Architectural highlights include a modern wood, metal, and leather staircase that rises from the main floor to the glorious rooftop terrace. Modern comforts include multi-zone HVAC, a security camera system, and a Sonos sound system.
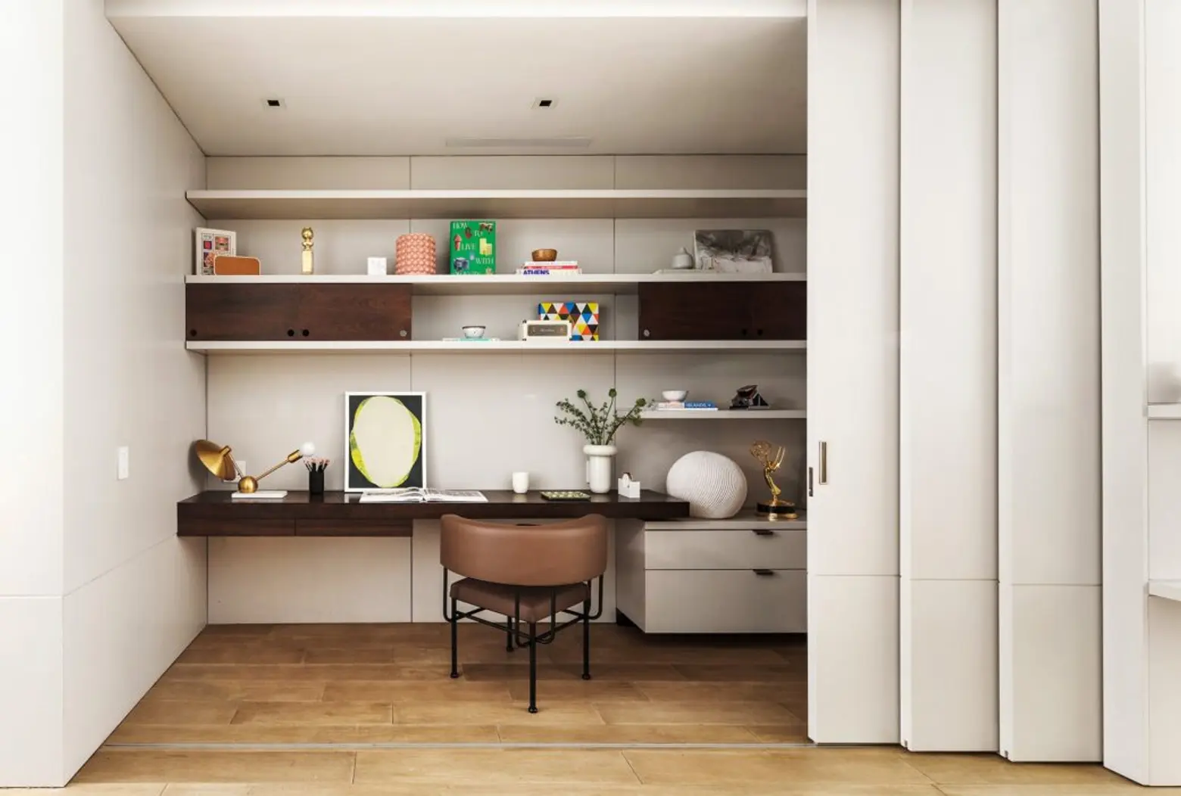
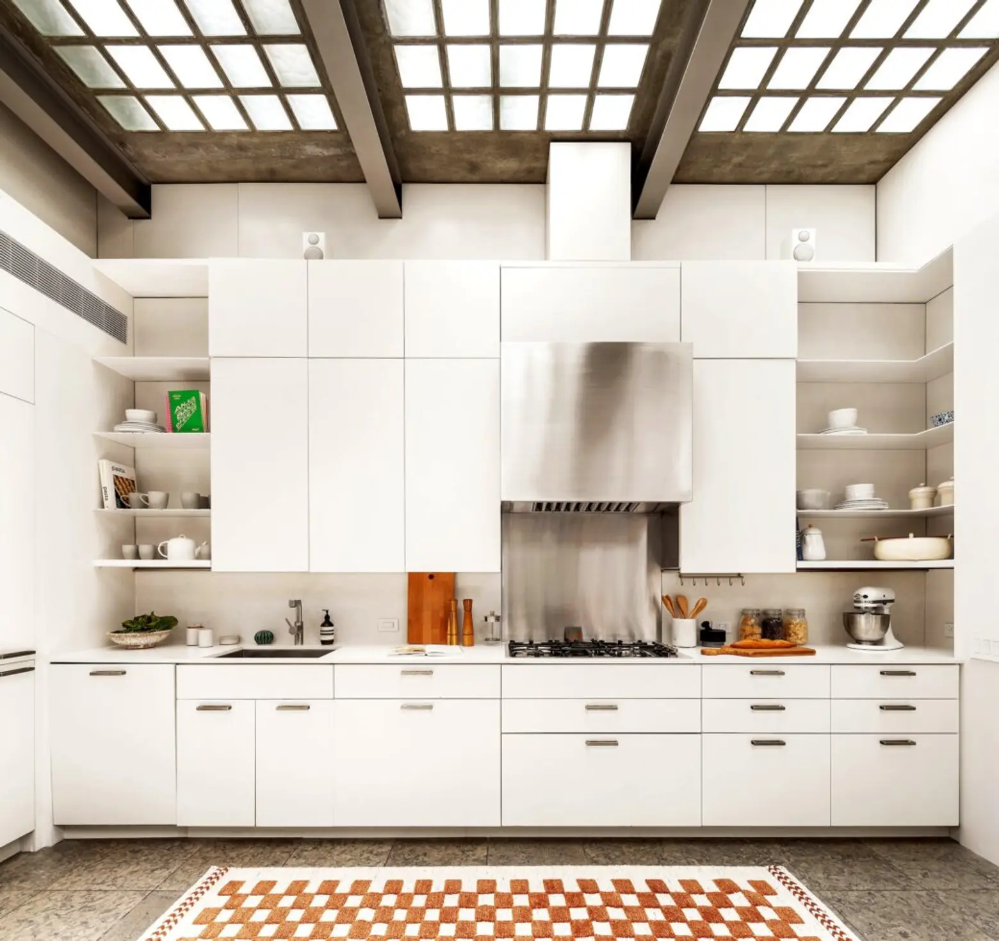
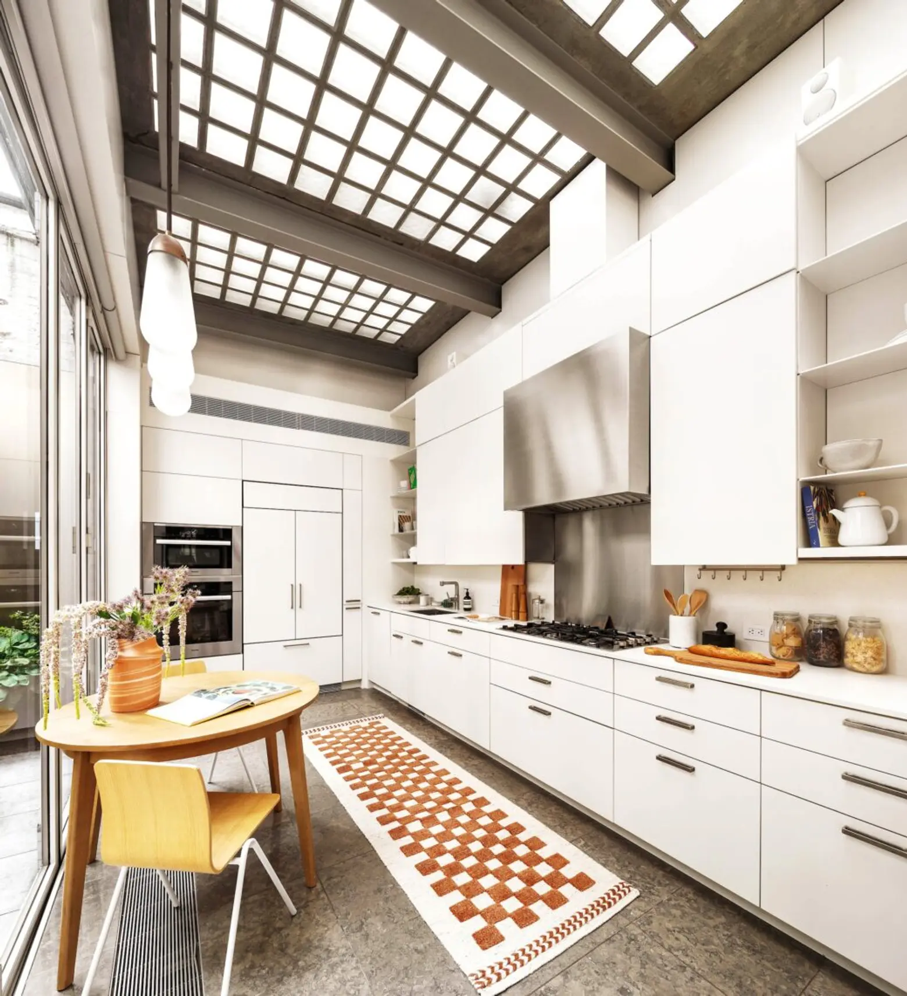
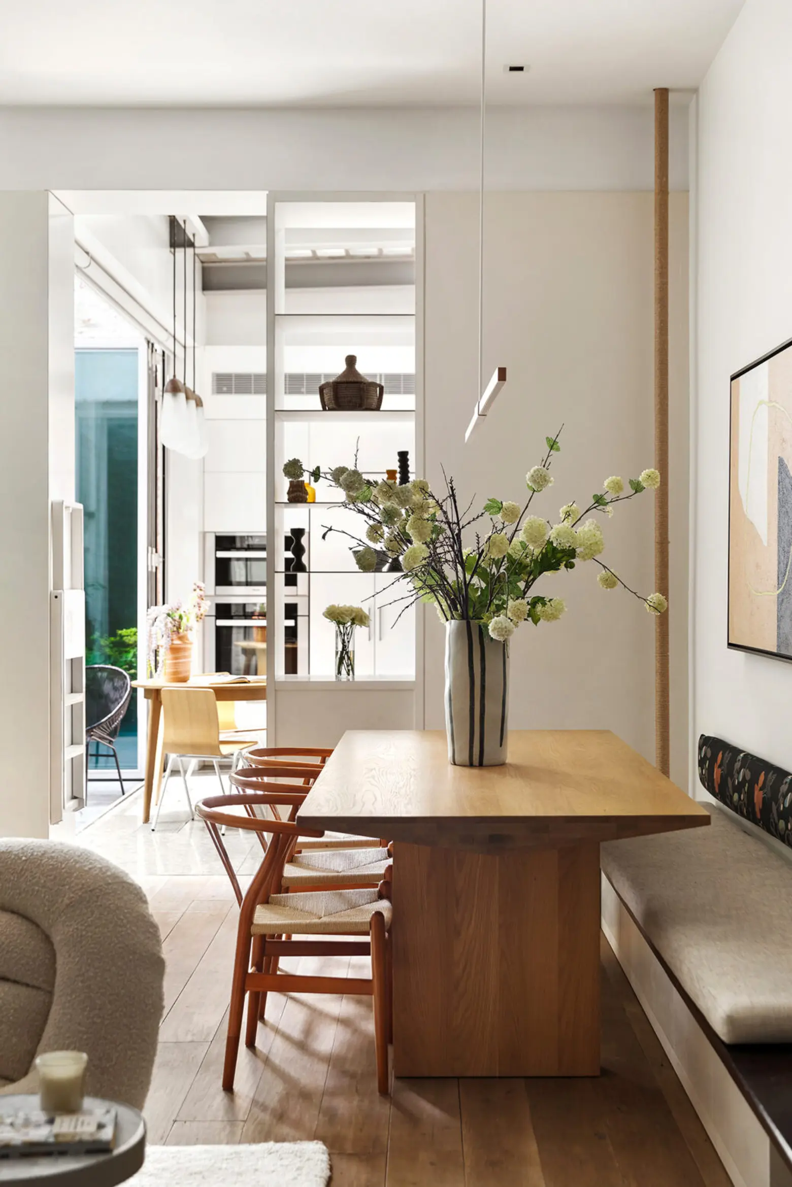
The garden floor is the engine that drives this infinitely livable townhouse, starting with a convenient mud room/foyer and a cleverly concealed home office. Beneath 11-foot ceilings, the open main space consists of a living room, dining room, and kitchen.
In the skylit kitchen, sleek European-style cabinetry frames an integrated Miele appliance suite. Extras include automated blinds and heated flooring. At the rear, a folding glass wall opens to a leafy, landscaped terrace.
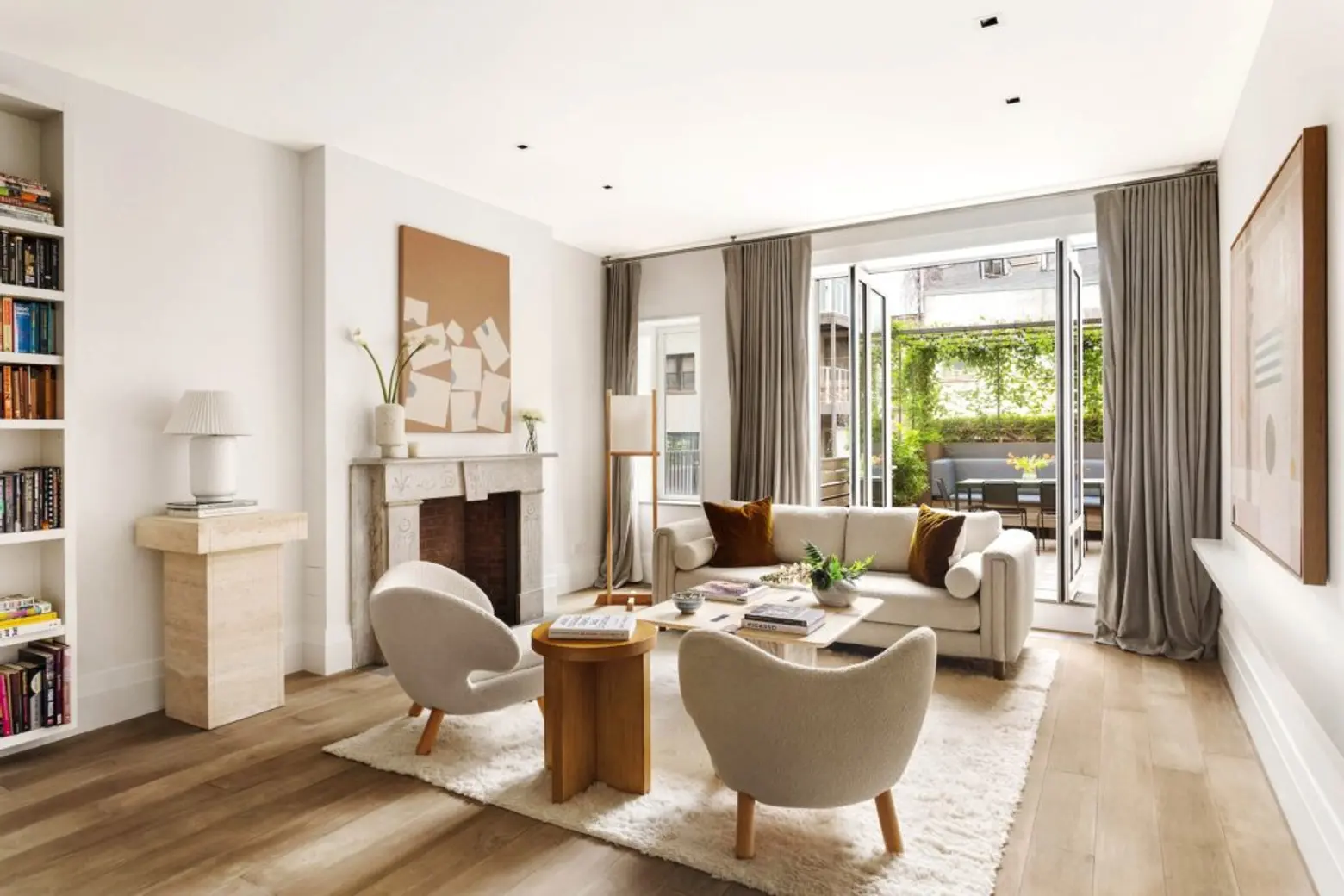
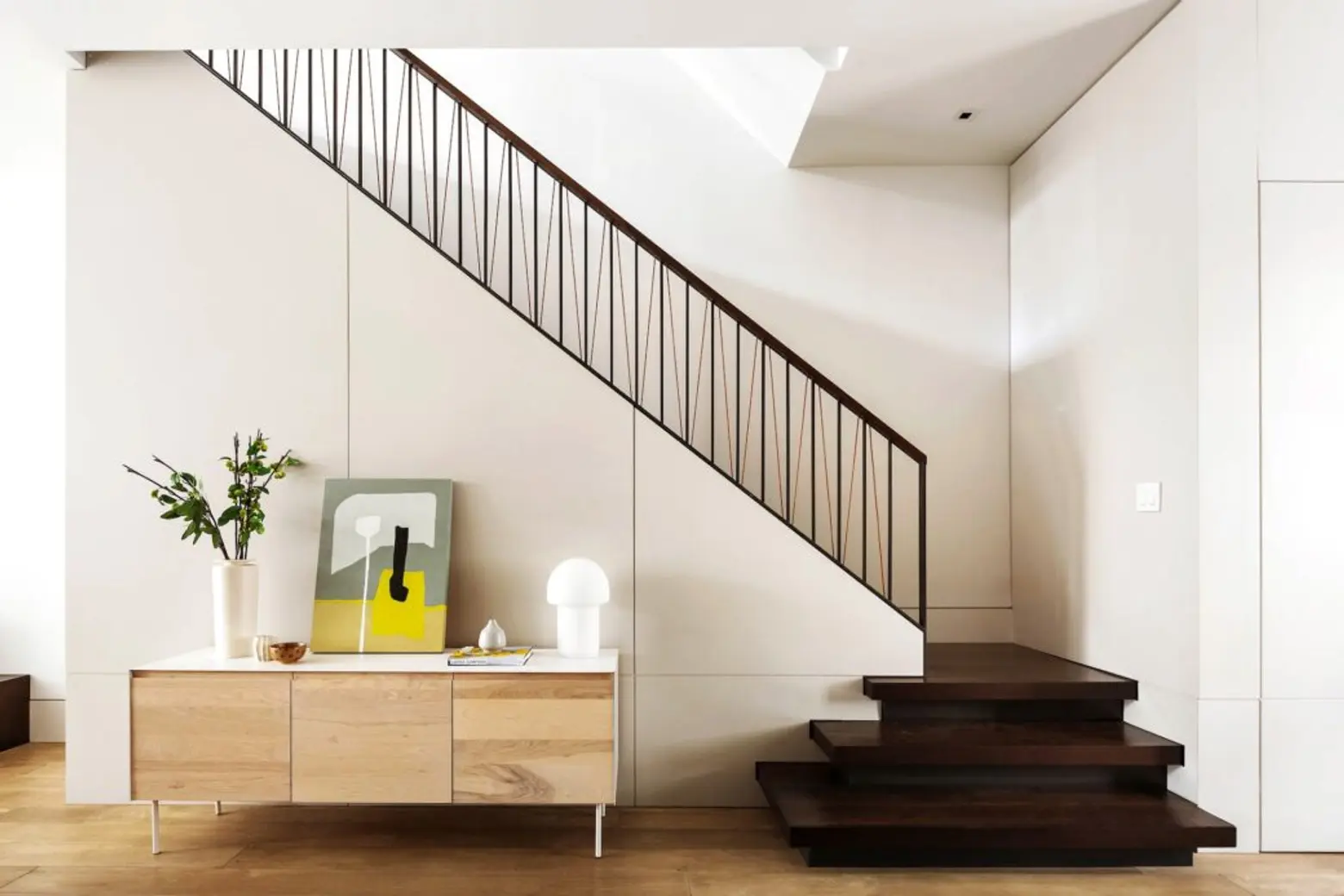
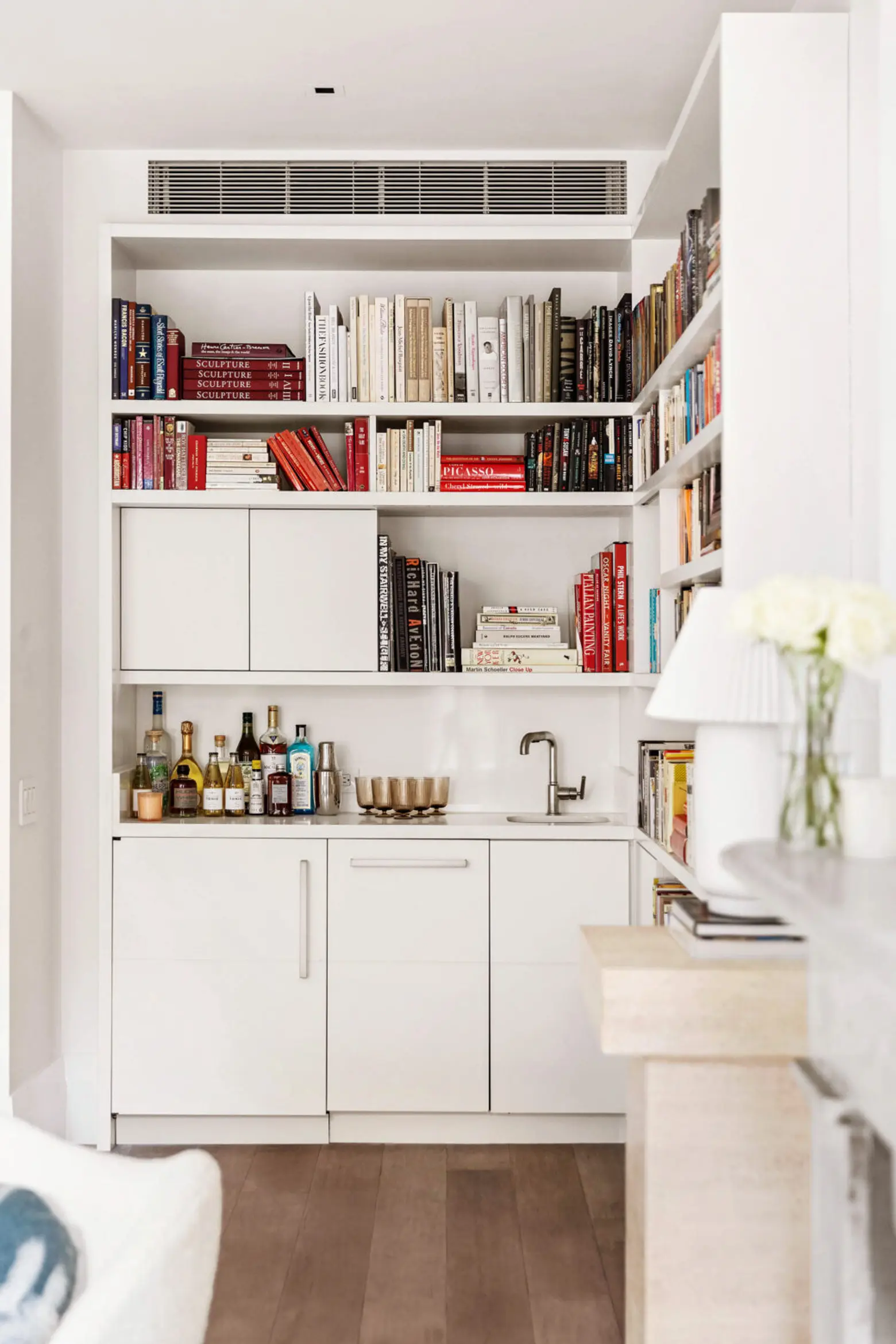
The next level begins with an elegant den with a fireplace that references the home’s 19th-century pedigree. This cozy chamber also features built-in shelving and a wet bar. A second terrace lies through rotating glass doors. This floor also offers a full bathroom, a linen closet, and a large bedroom with a fireplace.
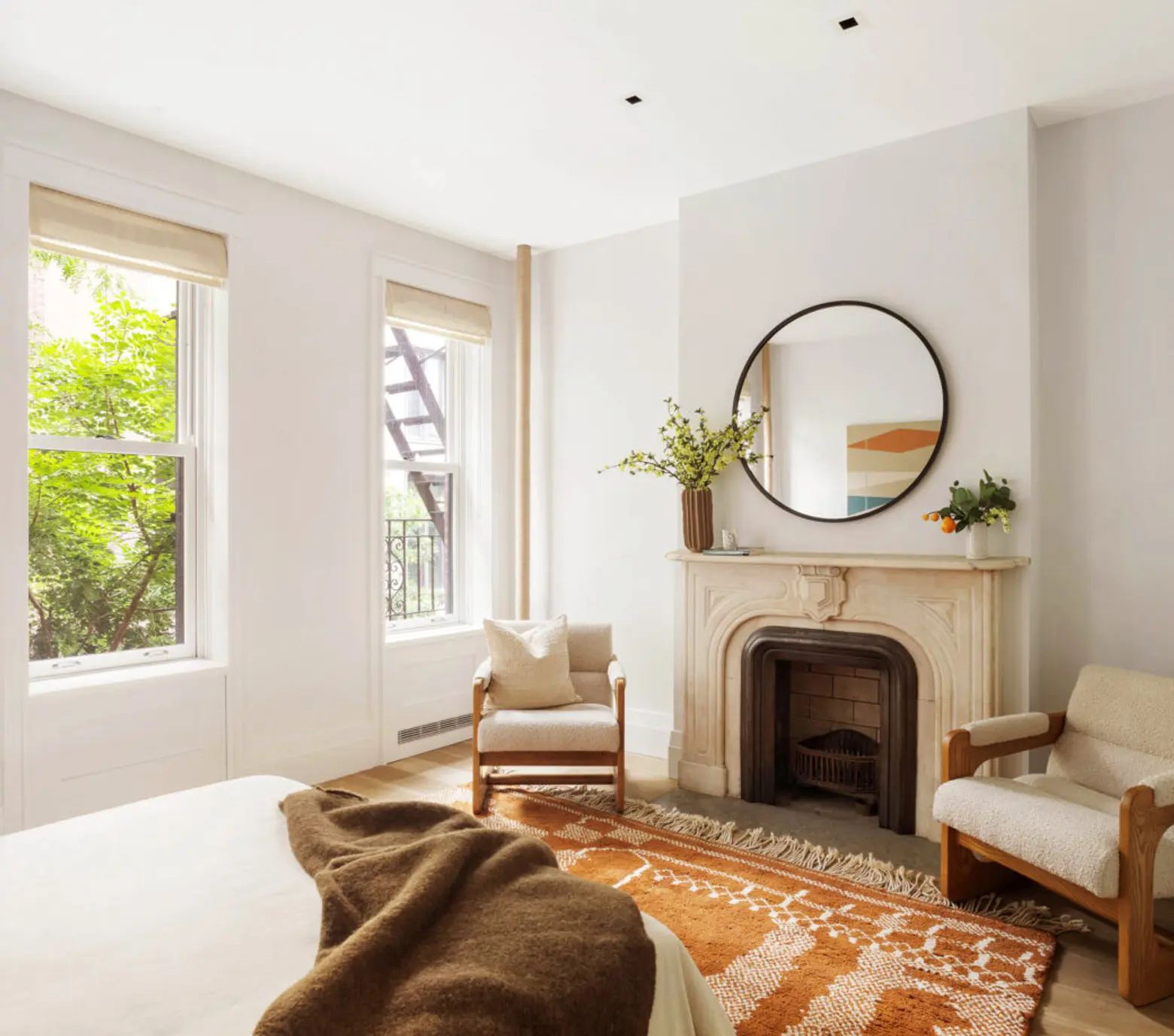
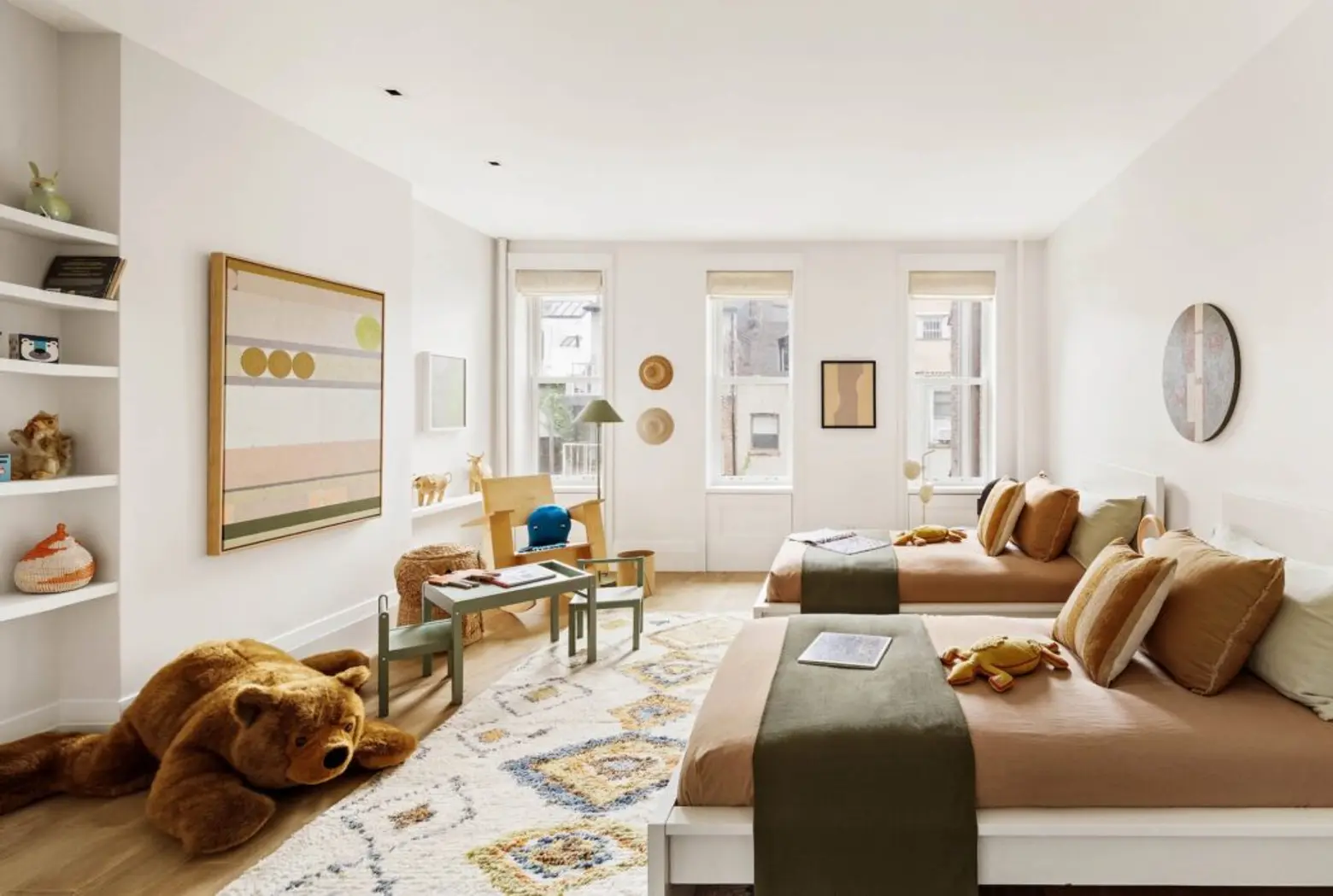
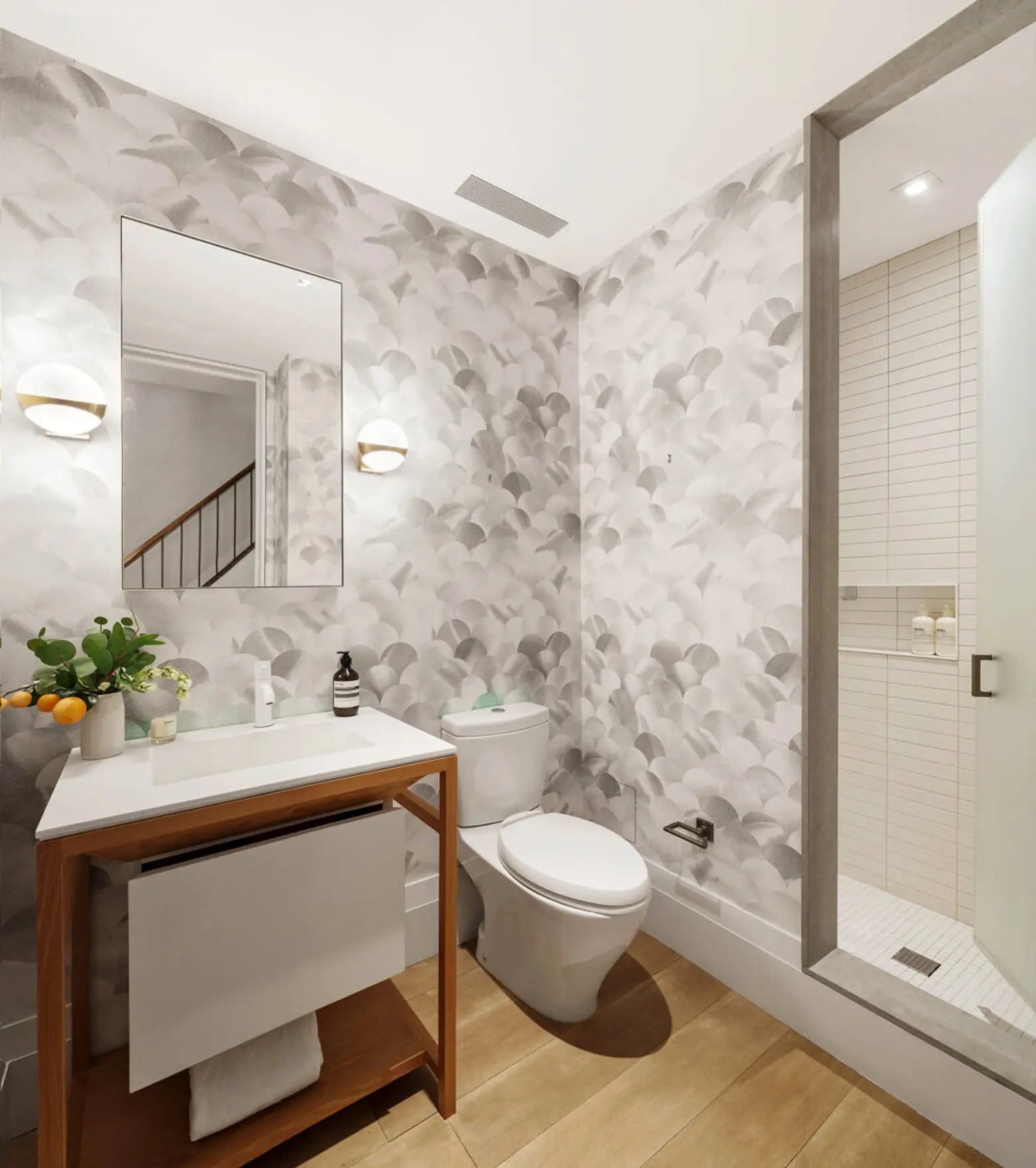
On the third floor are two more bedrooms with custom closets and ensuite baths. North- and south-facing windows offer views of the neighborhood’s enviable gardens and bustling Village street scene.
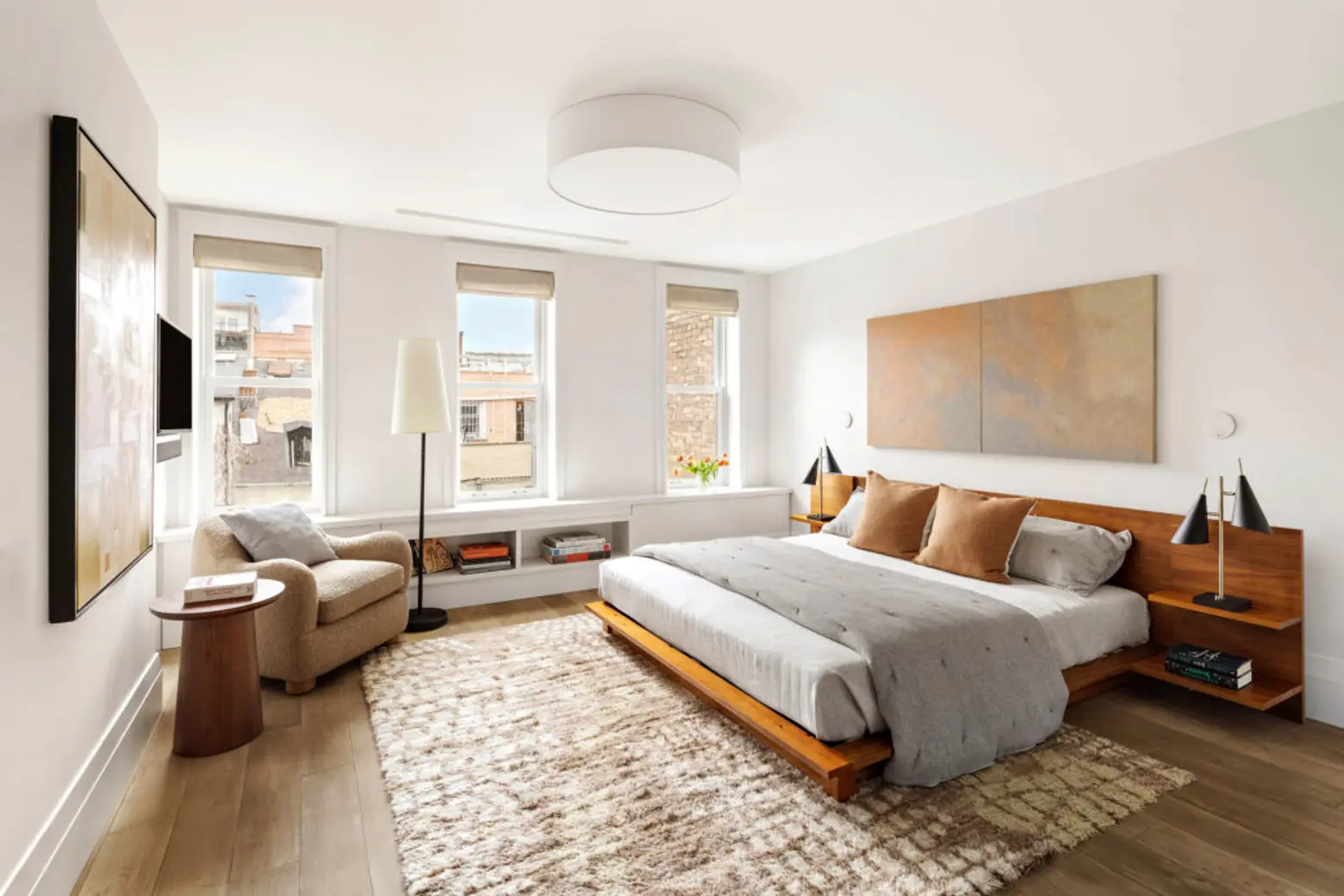
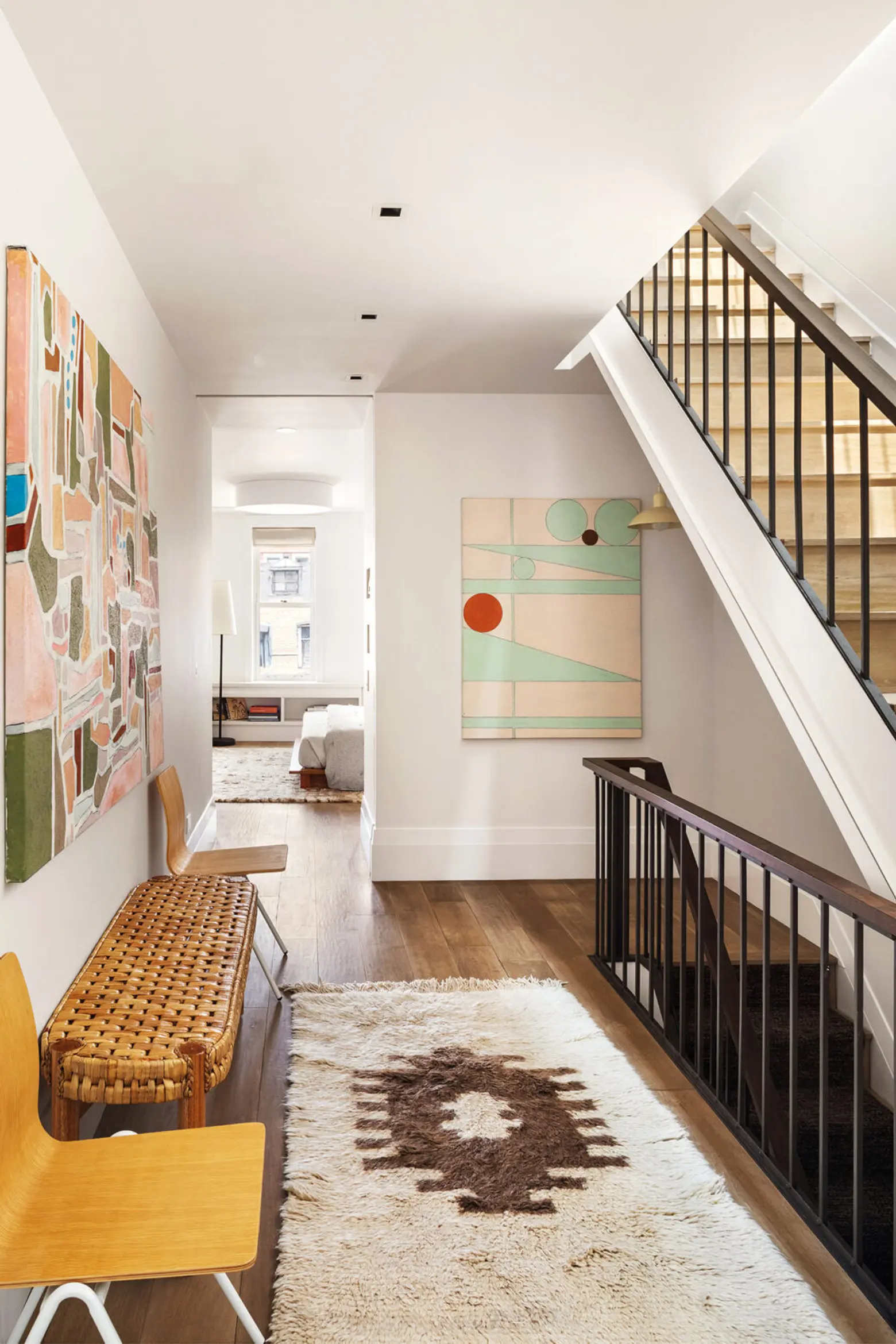

Up another flight, a star-worthy primary suite occupies the full floor. Perks include endless custom closets and skylights. A large, elegant bathroom has a glass-wrapped steam shower, a claw-foot tub, radiant floor heating–and a fireplace.
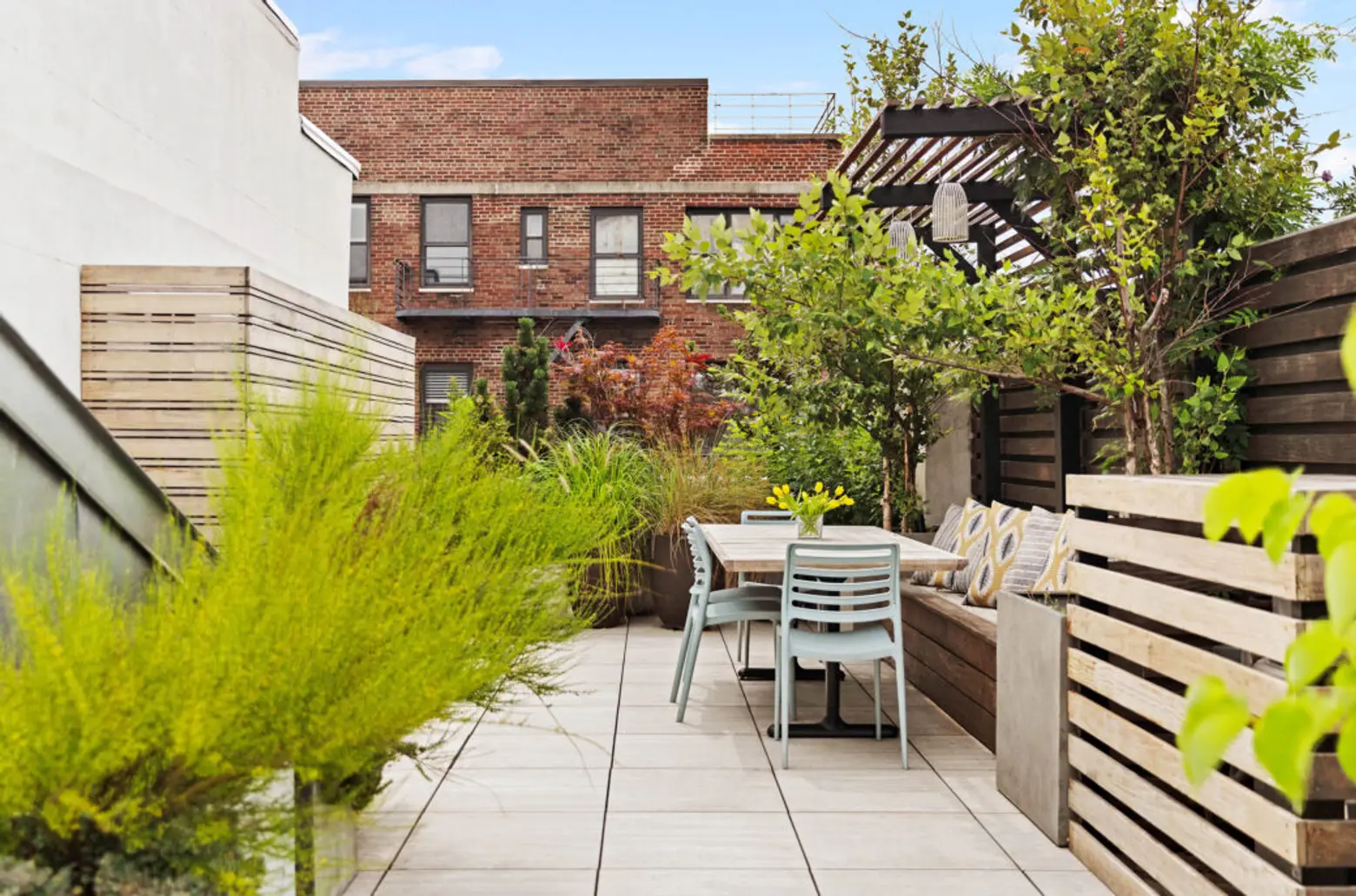
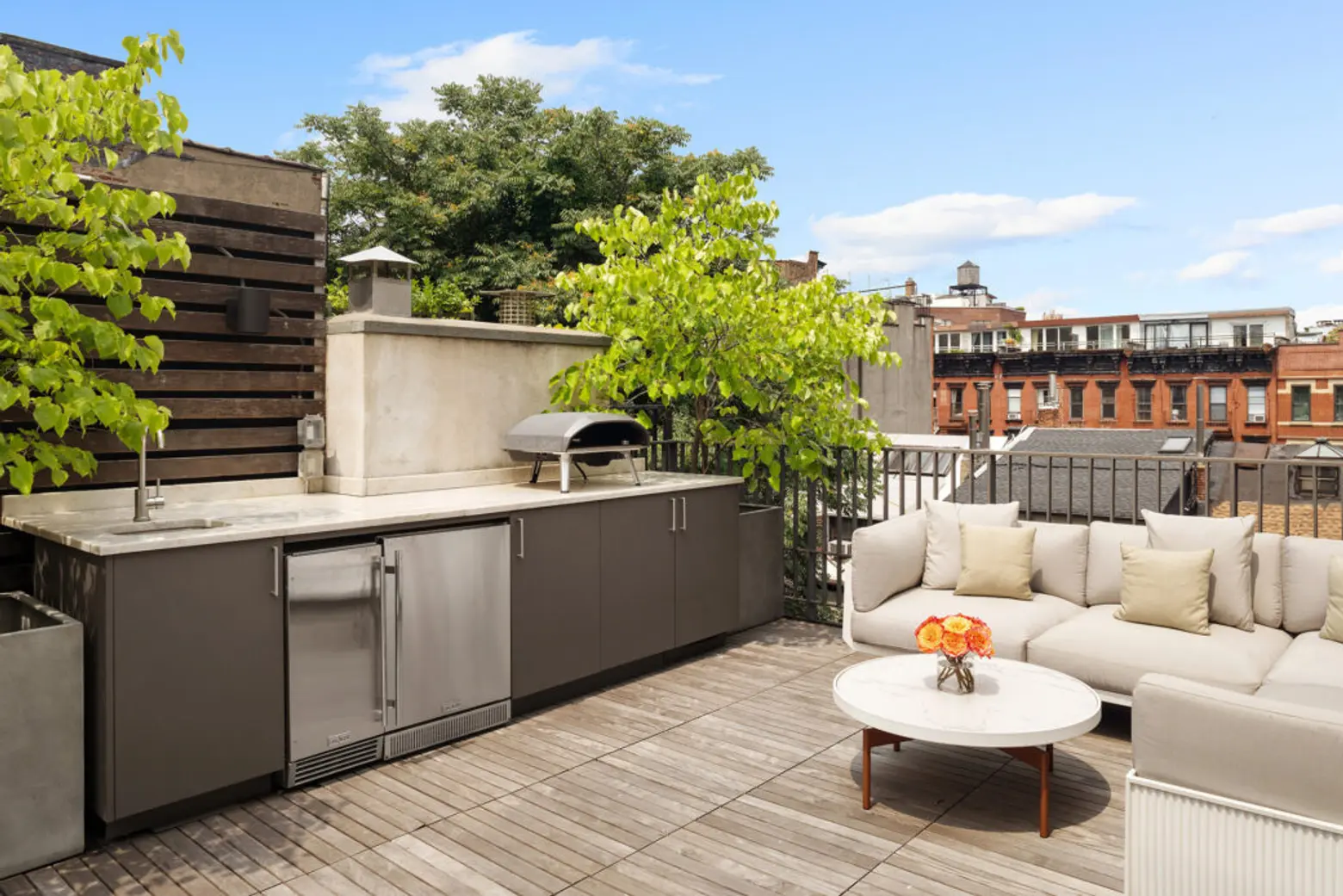
The rooftop terrace is a fitting topper for this downtown dream home. The layout includes dining and entertaining spaces surrounded by dazzling rooftops and One World Trade Center views. An outdoor kitchen boasts a refrigerator, ice maker, and propane-fueled pizza oven, topped by a retractable awning for shelter and shade.
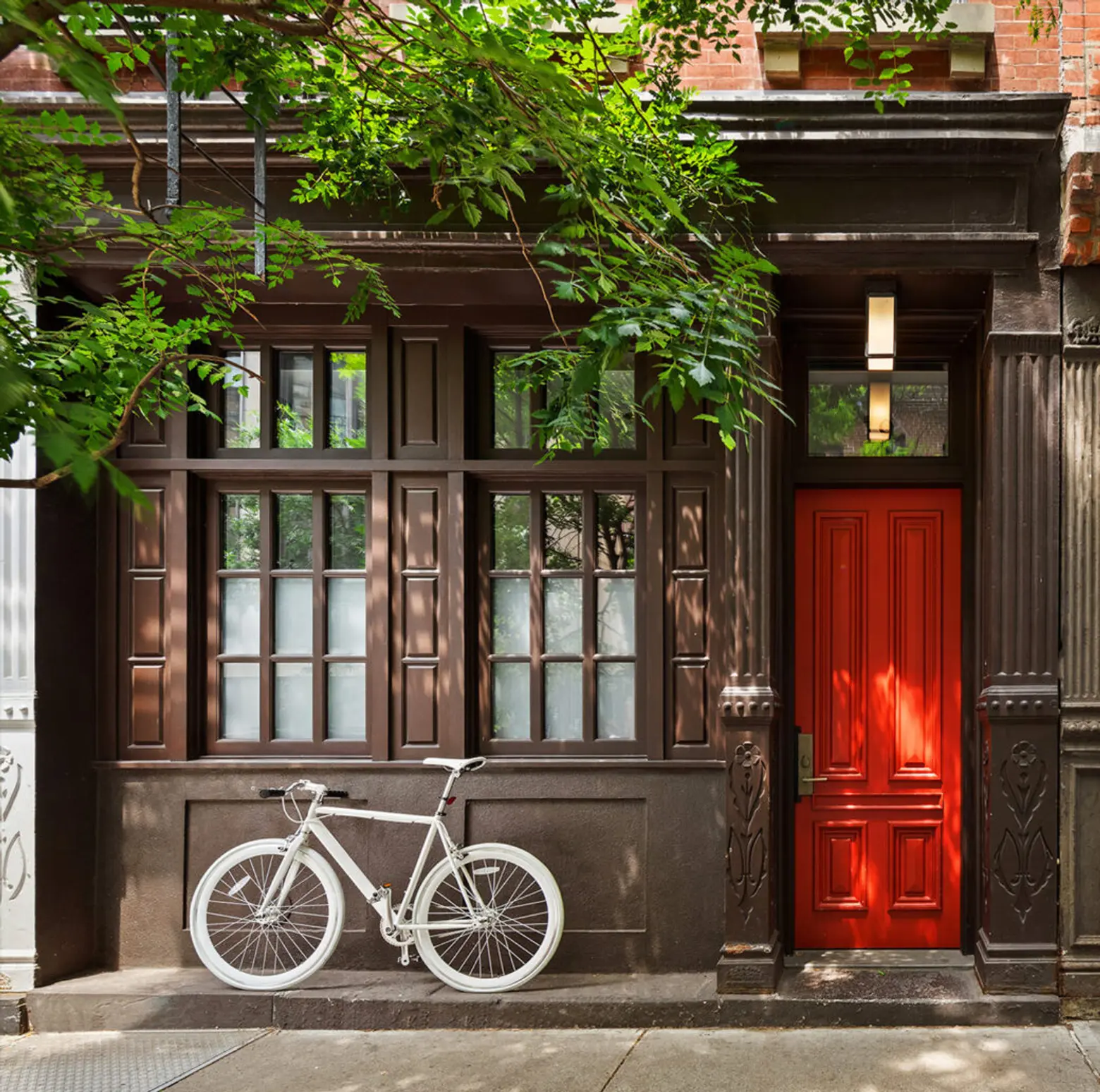
Even at the home’s lowest level, no space goes to waste. A finished basement offers a temperature-controlled wine cellar, a laundry room, a vented washer and dryer, and a large cedar closet.
[Listing details: 19 Downing Street at CityRealty]
[At The Corcoran Group by Tamer Howard]
RELATED:
- Ethan Hawke’s former Chelsea townhouse lists for $5.98M
- $9.4M four-family townhouse is an unspoiled West Village dream with a celebrity past
- Kate Moss and Johnny Depp’s one-time Greenwich Village home sells for $12M
- This $17M West Village townhouse is a glass-walled modern home behind a restored historic facade
































