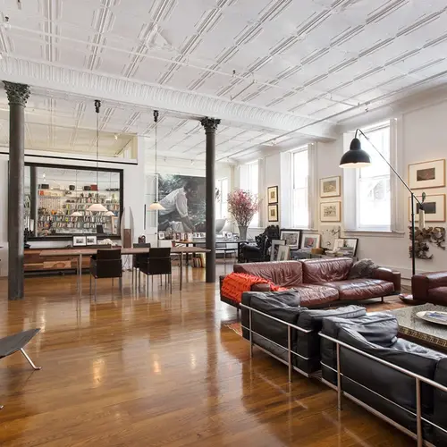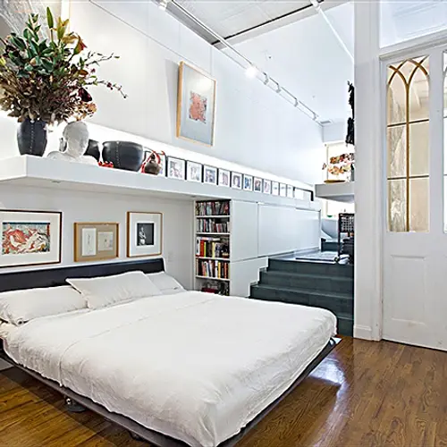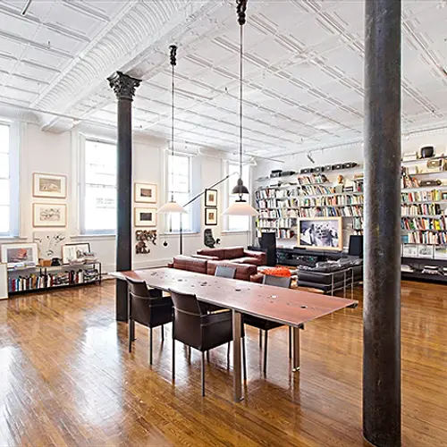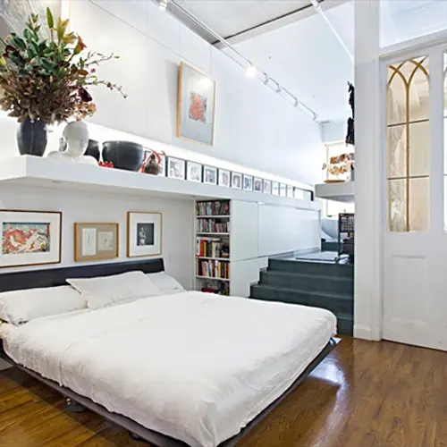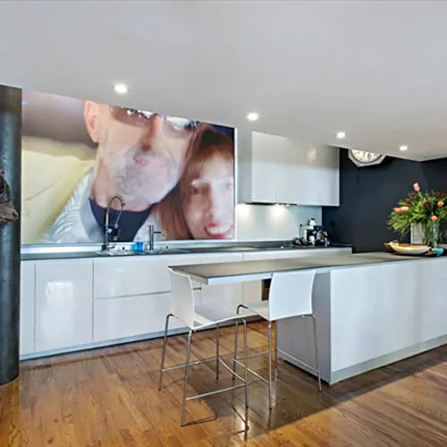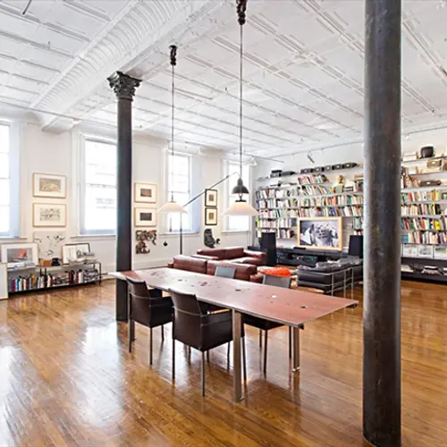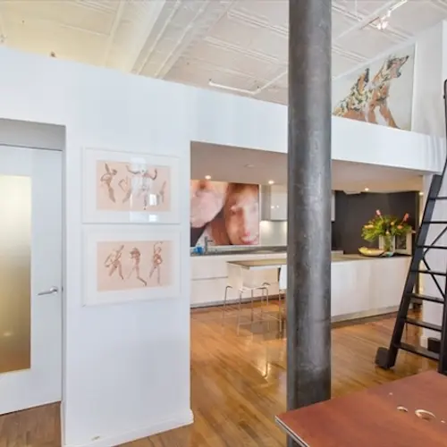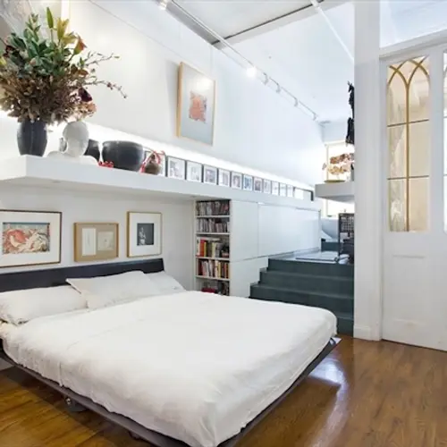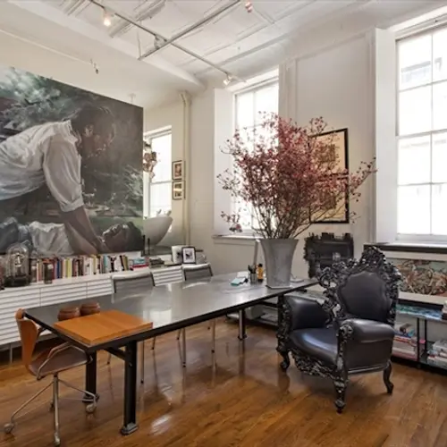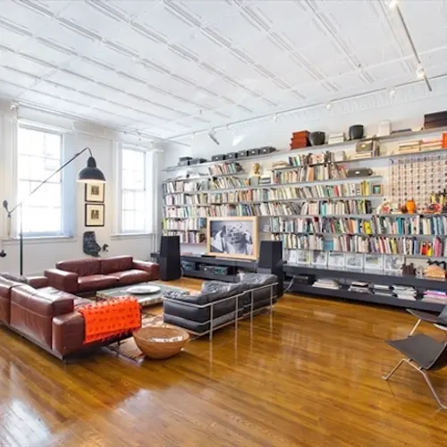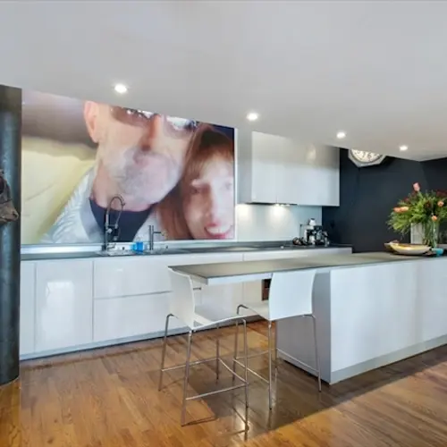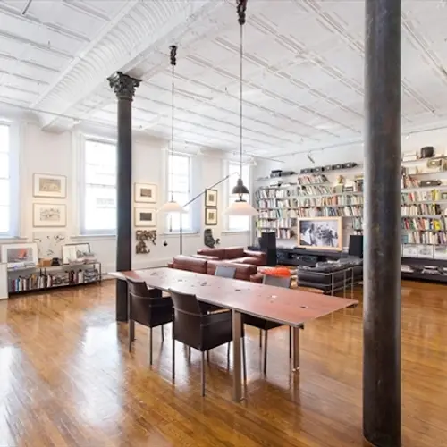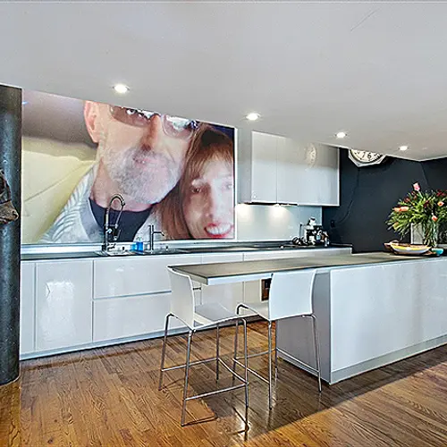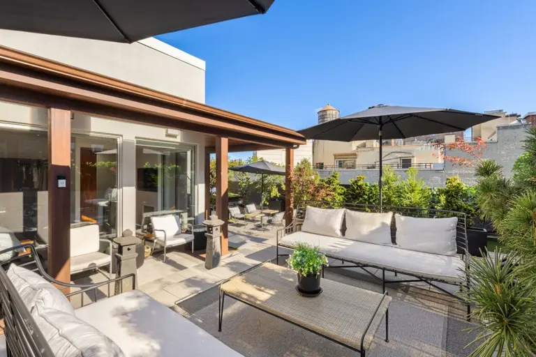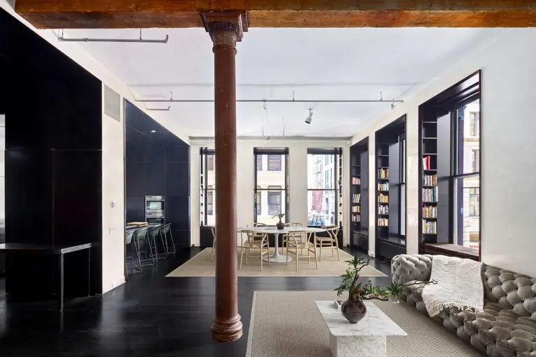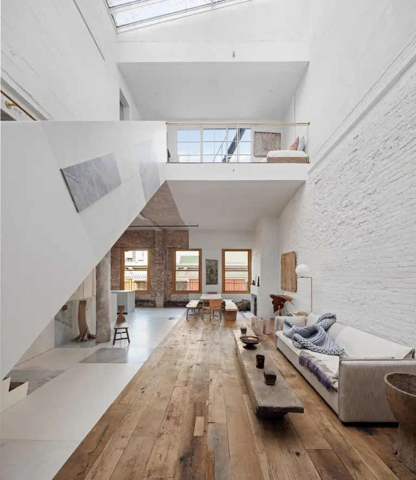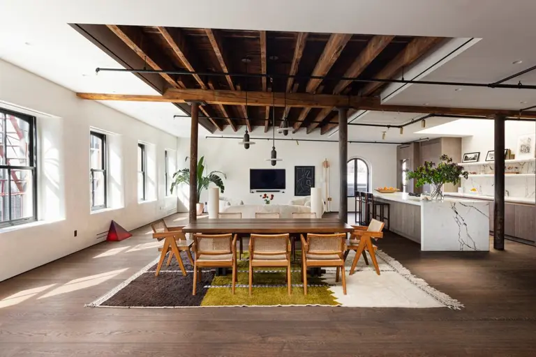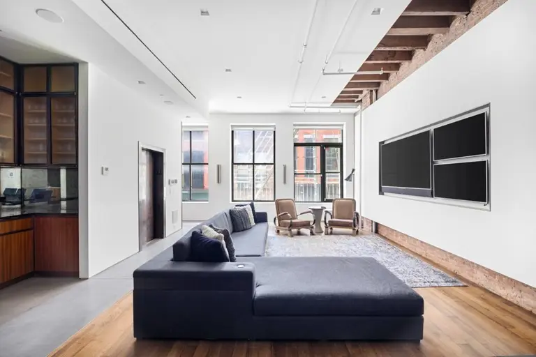Classic Loft in Soho’s Cast Iron Historic District Wants $3.25 Million
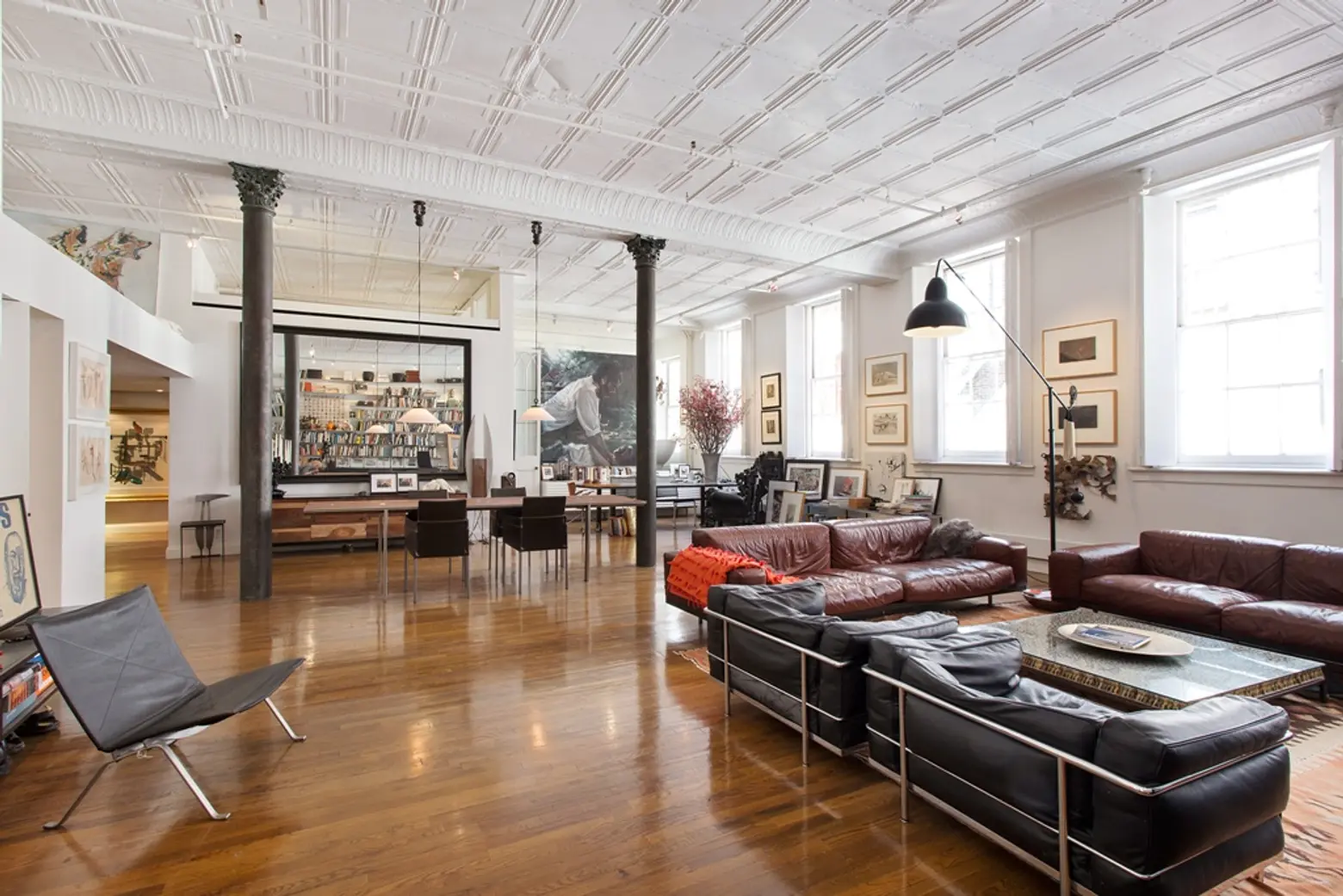
A sprawling one-bedroom loft in the heart of Soho’s Cast Iron Historic District just popped up on the market, asking $3.25 million. This co-op at 85 Mercer Street is quite the looker with original pressed tin ceilings, cast iron columns, and plenty of light. But the most interesting feature of this modernized prewar loft is probably where you’ll be laying your head at night.
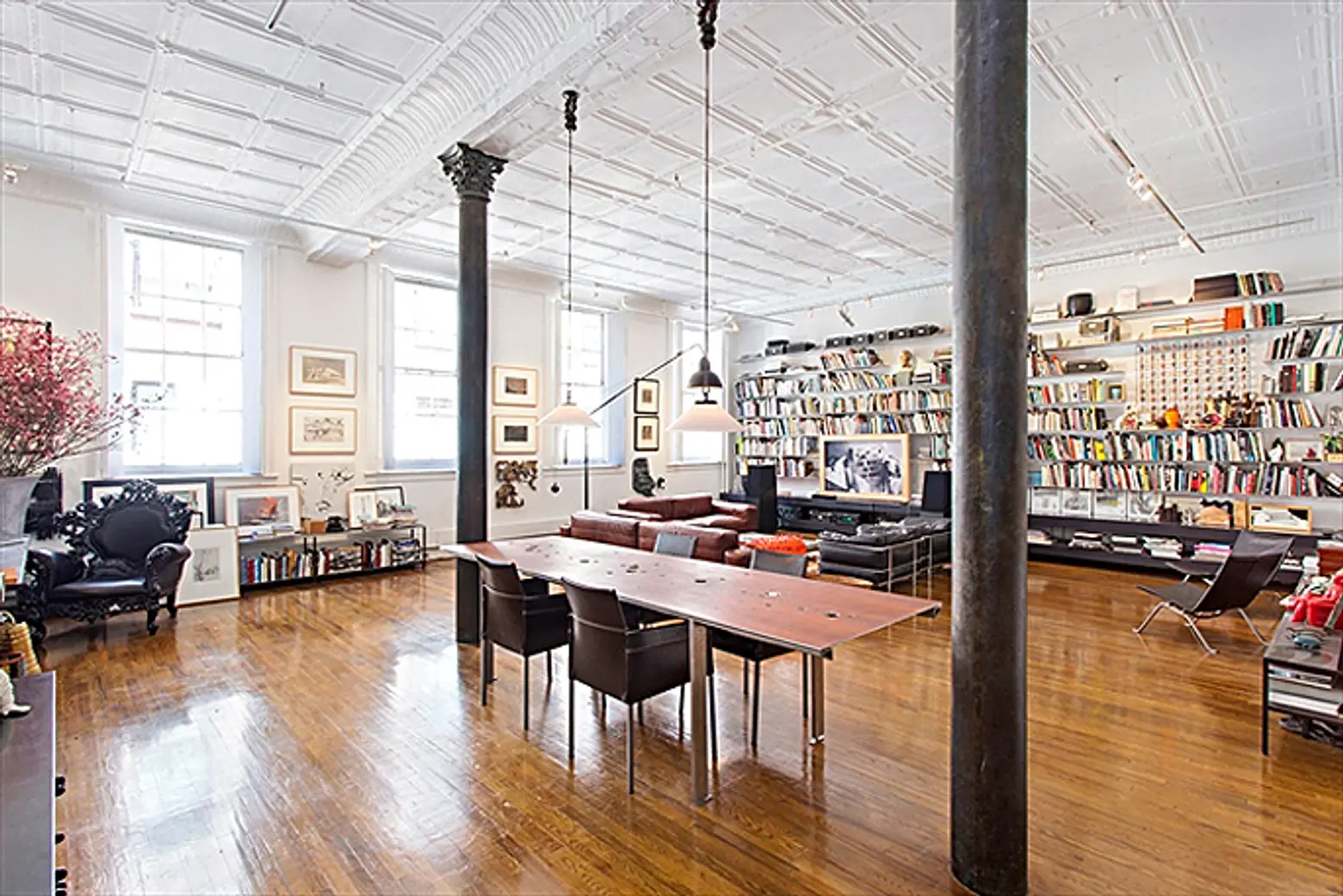
The bulk of this loft is dedicated to an enormous living room, which is large enough to accommodate everything from parties to science projects. Oversized windows and 14-foot ceilings give this space a light and airy feel. A Valcucine kitchen with Vola fixtures opens up to the entertaining space, allowing the chef du jour to connect with family or friends while preparing dinner. The kitchen is equipped with top-of-the-line appliances, boasting a Gaggenau 6-burner induction stove top and a Liebherr refrigerator and wine cooler.
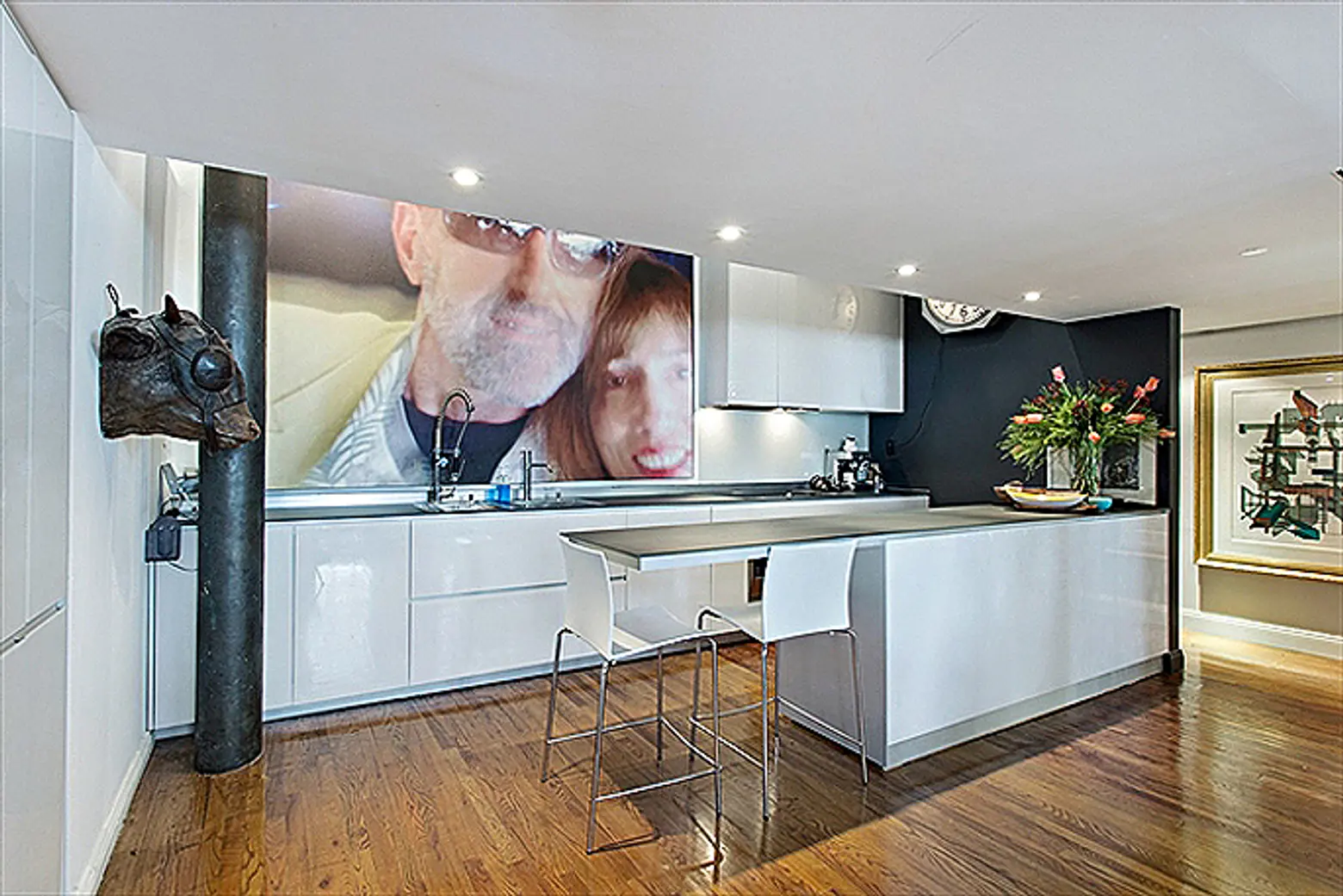
The loft has a decidedly unique layout for the sleeping chambers. For starters, prospective buyers with sons may be delighted to know that the current floor plan includes a lofted sleeping area accessed via ladder. They might not be as thrilled to learn that the master is separated from its luxurious en suite bath merely by a set of small stairs. While it’s undoubtedly a beautiful bath with corian counters and slate tile floors, we’re not entirely sold on the idea of having to look at it all night long. However, the layout for this home does allow for some easy conversions, so an actual second bedroom and a door for the master en suite should both be feasible options.
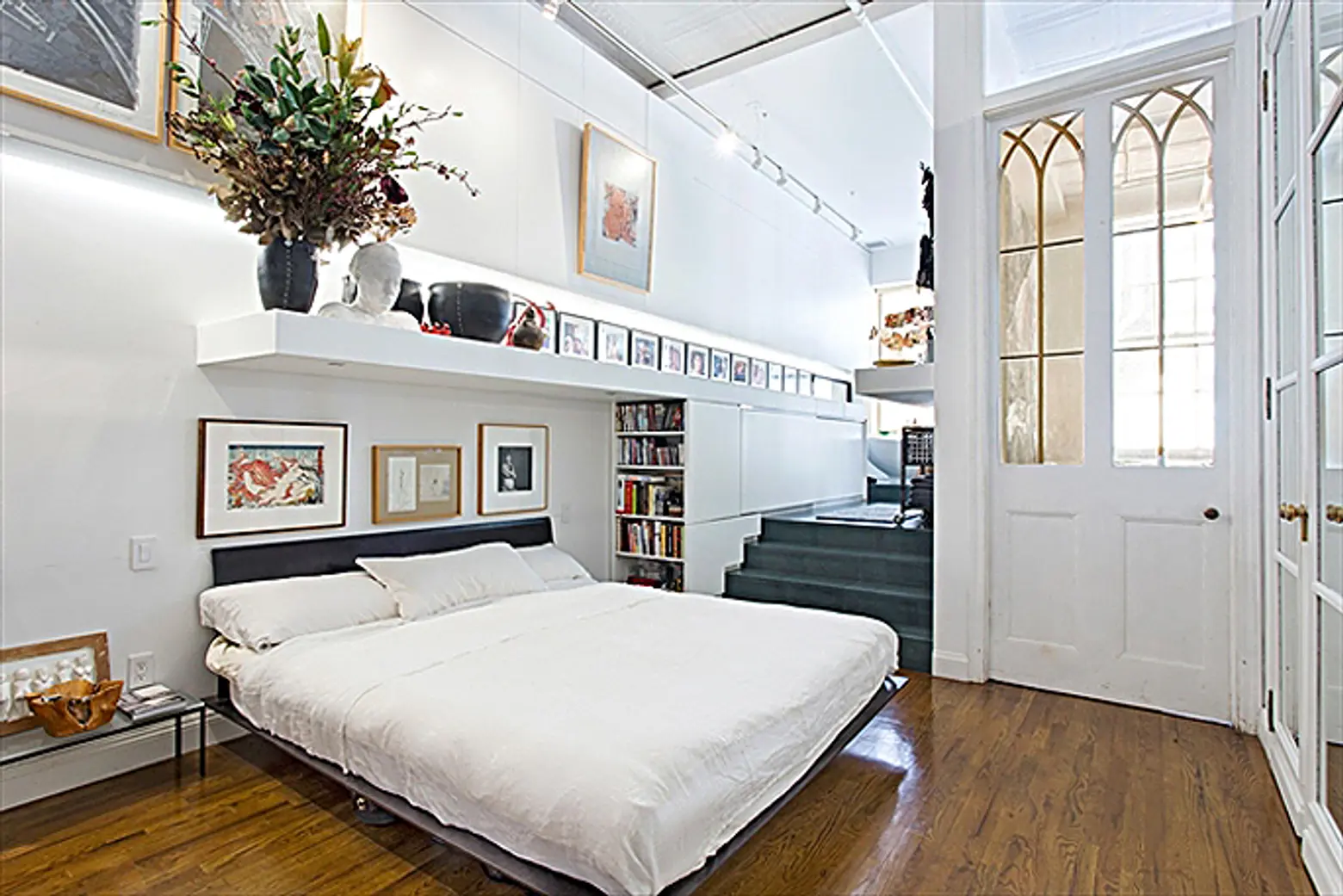
There’s an upcoming open house for this Soho beauty this weekend if you want to take a closer look. While you’re there, take some time to appreciate the stylish photo decals adorning the walls and the ultra sleek second bathroom. There’s also a home office, 200 square feet of basement storage, and room for Fido… if he interviews well.
[Listing: 85 Mercer Street #2R by Noble Black and Justin Figari of Corcoran]
[via CityRealty]
Photos courtesy of Corcoran
