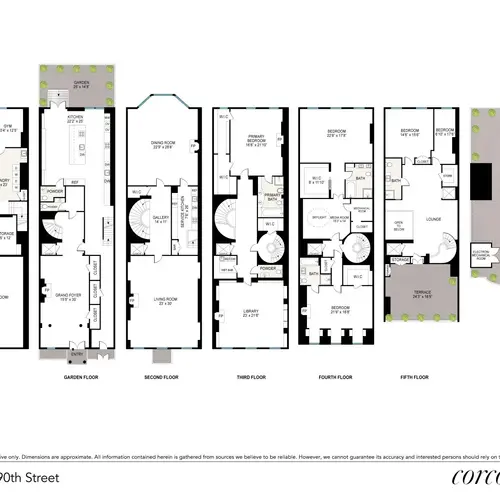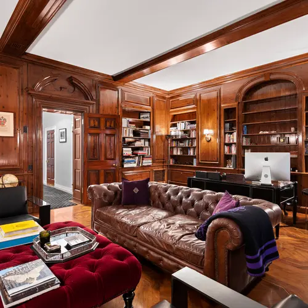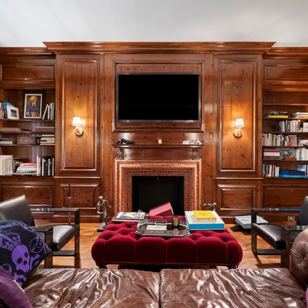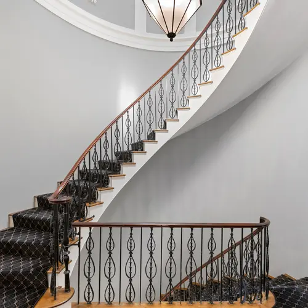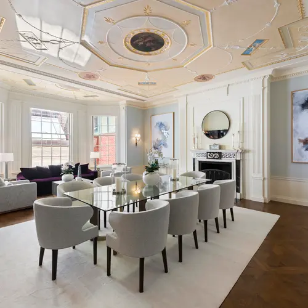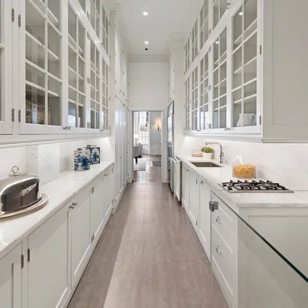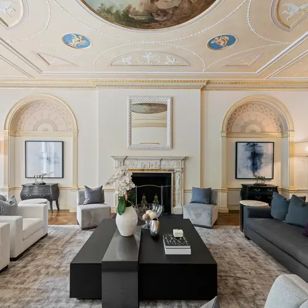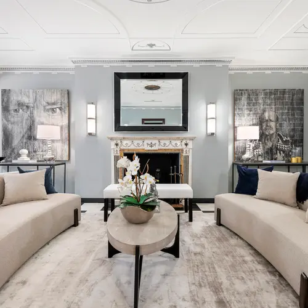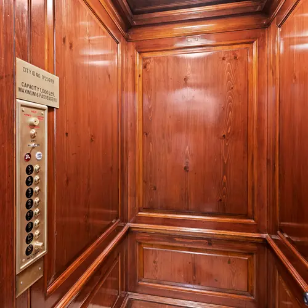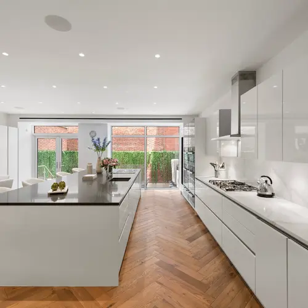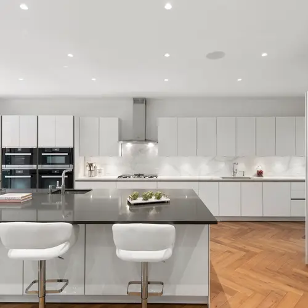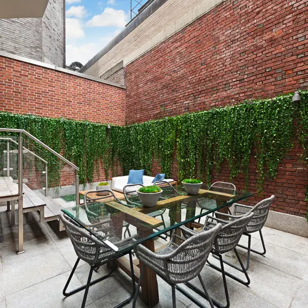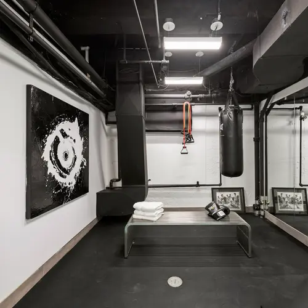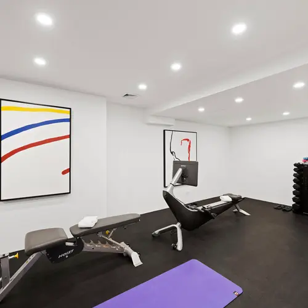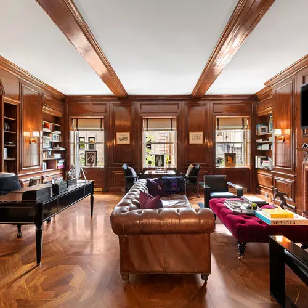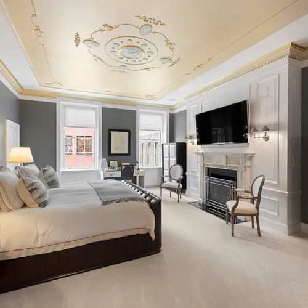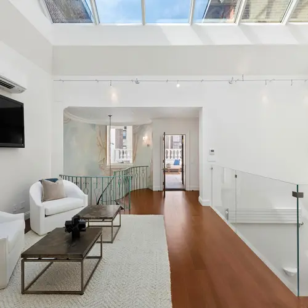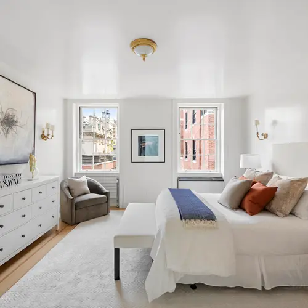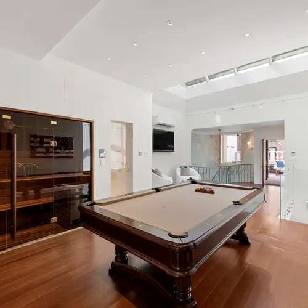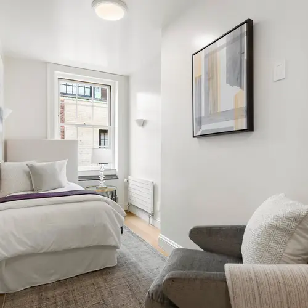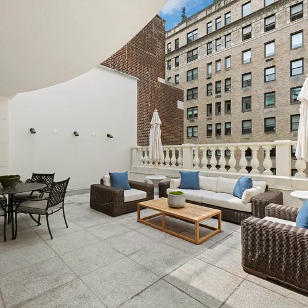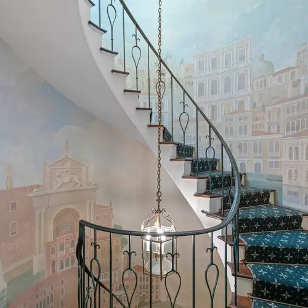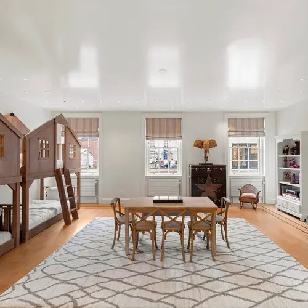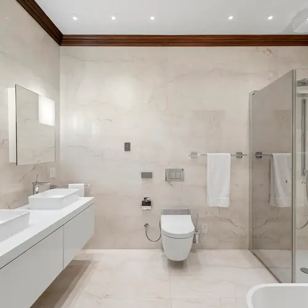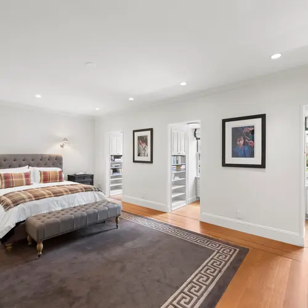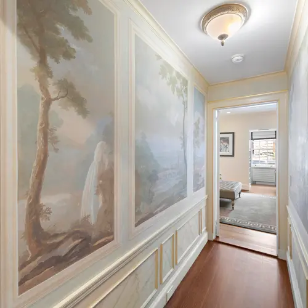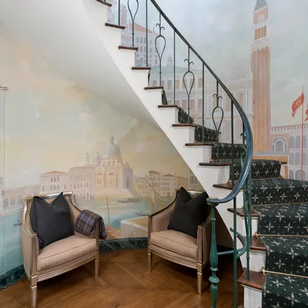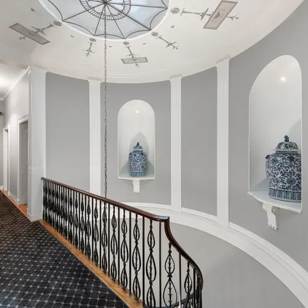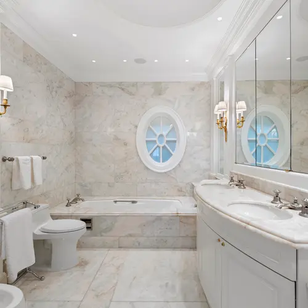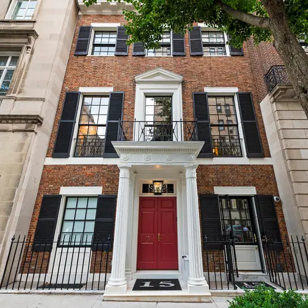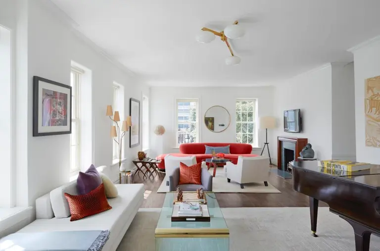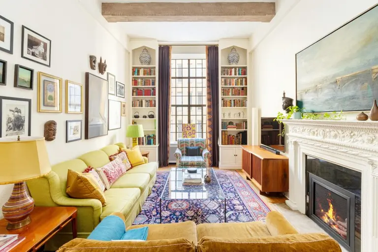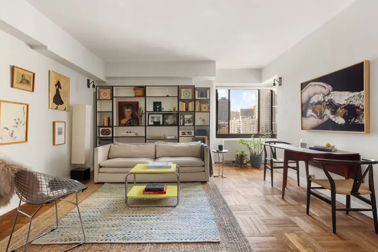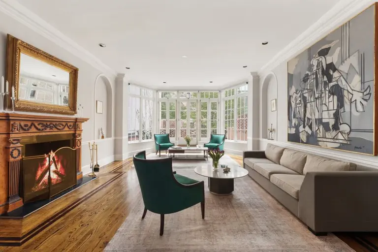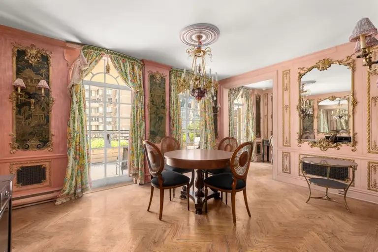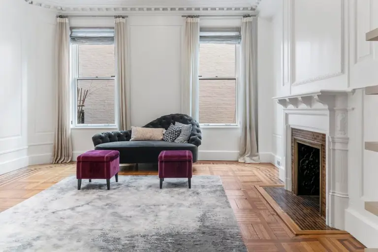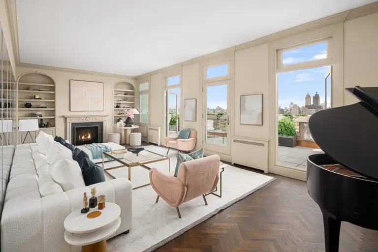Completely restored and renovated, the historic Emily Trevor mansion asks $29.5M
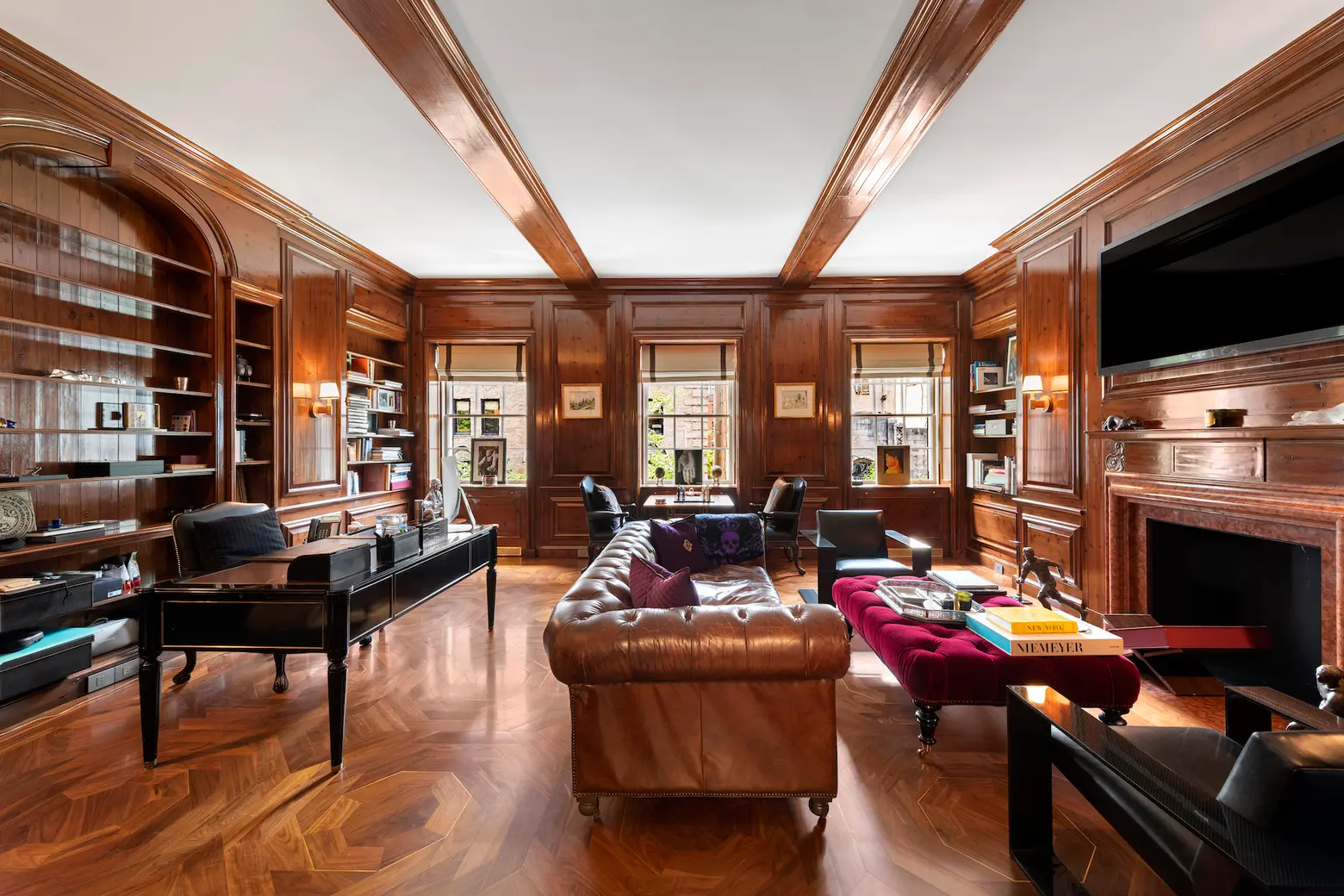
Photos by Richard Caplan, courtesy of The Corcoran Group
Located in the Upper East Side neighborhood of Carnegie Hill, the townhouse at 15 East 90th Street was commissioned in 1926 for noted socialite and philanthropist Emily Trevor. According to Mansion Global, Andrew Carnegie himself stayed in its ornate rooms during the renovation of his nearby home. Steps from Central Park and next door to the Cooper Hewitt museum, the landmarked 12,000-square-foot house is 26 feet wide and spans five floors that contain five bedrooms, two outdoor spaces, two gym rooms, and a steam room and sauna. Following a stem-to-stern renovation that modernized the home’s infrastructure (including an elevator that serves all floors) and restored its original architecture and details, the historic townhouse is back on the market for $29,500,000.
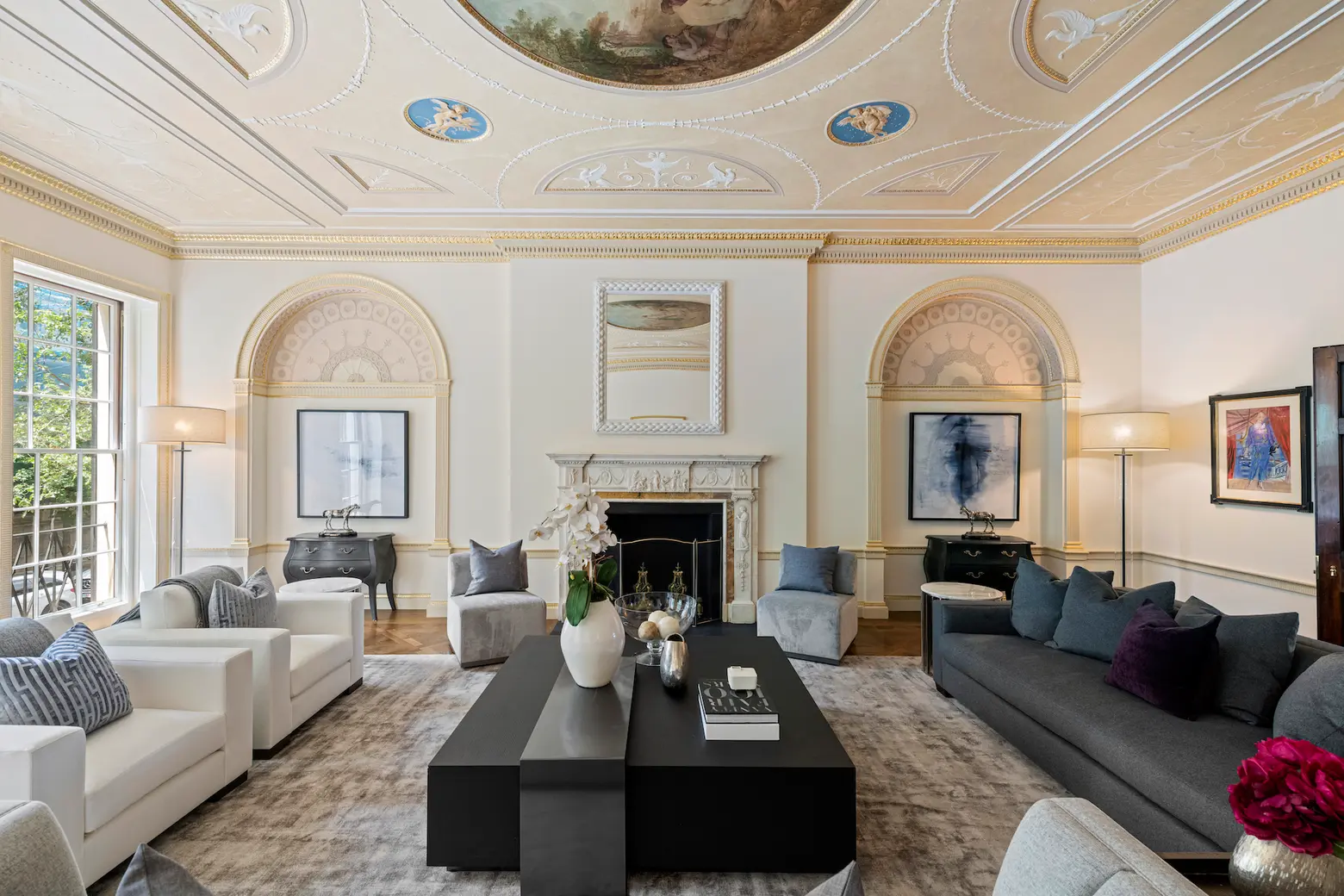
“The Emily Trevor mansion is a unique piece of Manhattan history, that has been completely renovated from top to bottom,” David Mayer of The Corcoran Group, who has the listing, told 6sqft. “The owners made a special effort to preserve the original spirit, architecture of the house.”
“Rarely do you come across a landmarked 26-foot modernized mansion in a historic district right off Central Park.”
New hardwood floors, stone, and millwork have been installed throughout the home. Lighting fixtures throughout the house are by Edward Caldwell.
Enter on the garden level into a traditional reception room warmed by a wood-burning fireplace. In the ceiling above, murals based on the work of British architect Robert Adam have been restored to their original grandeur.
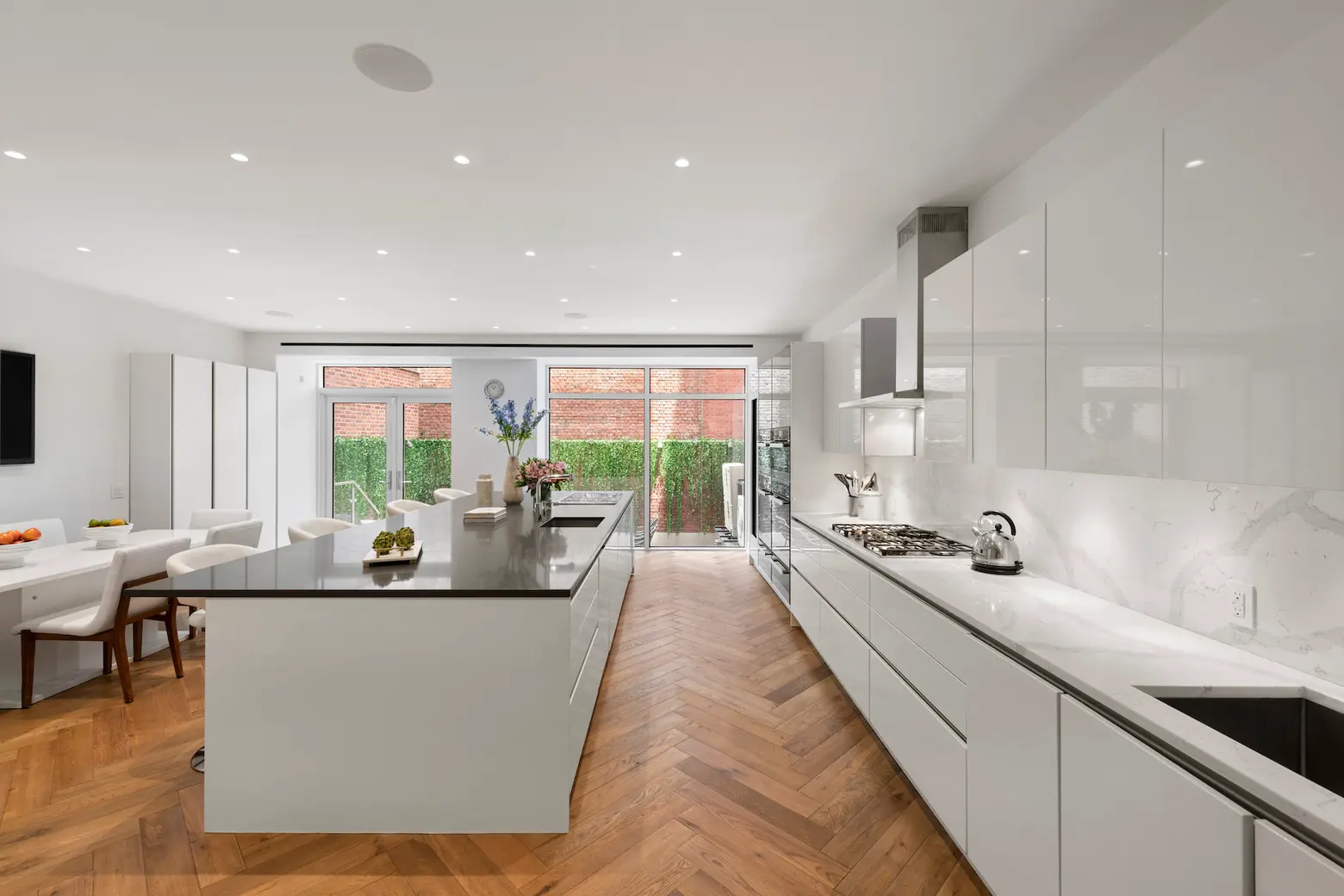

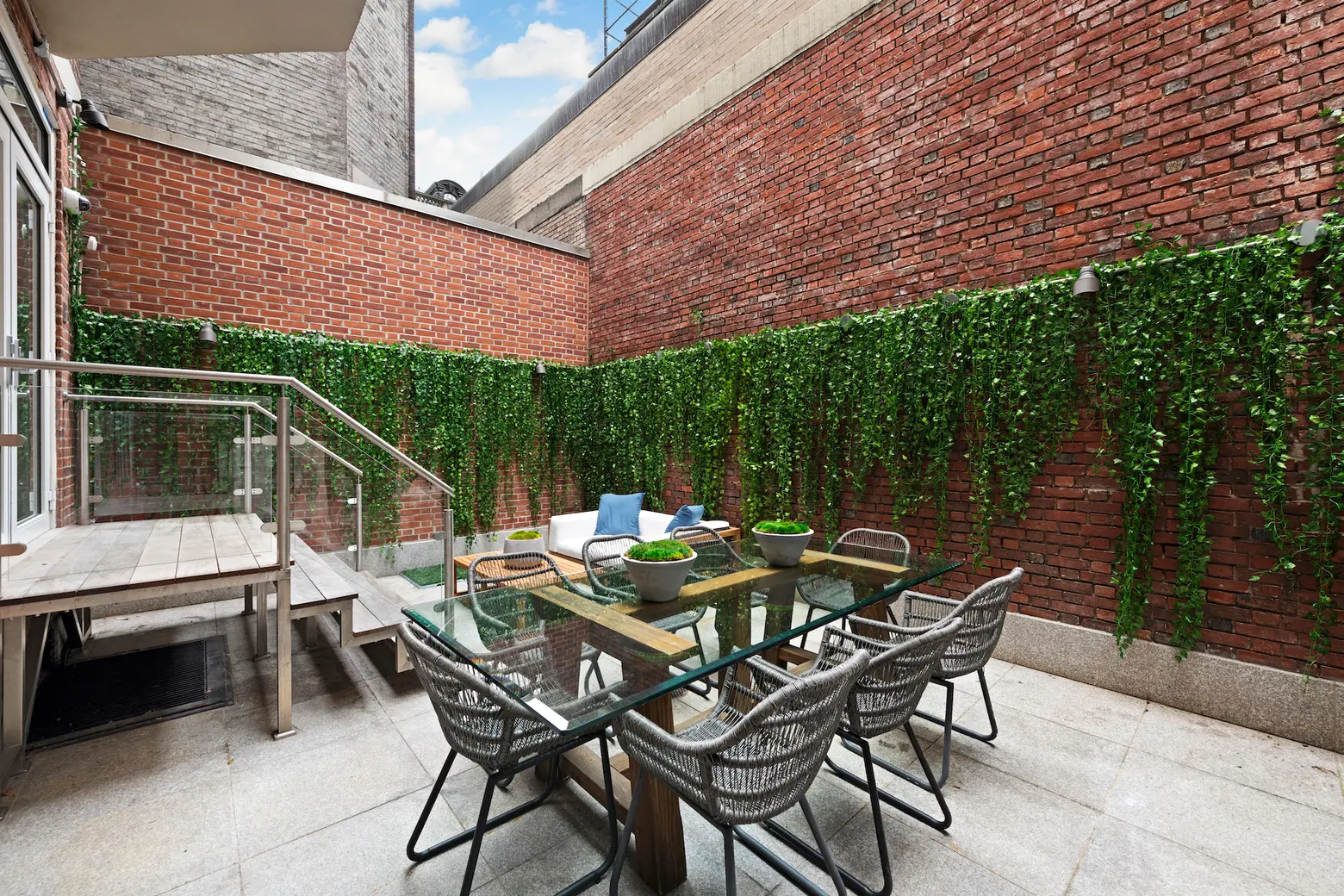
The home’s main kitchen can be accessed from the reception room as well as a separate staff entrance. This chef-worthy workspace, anchored by a hefty island, features Miele appliances. From the kitchen, step out into the garden terrace for al fresco dining.
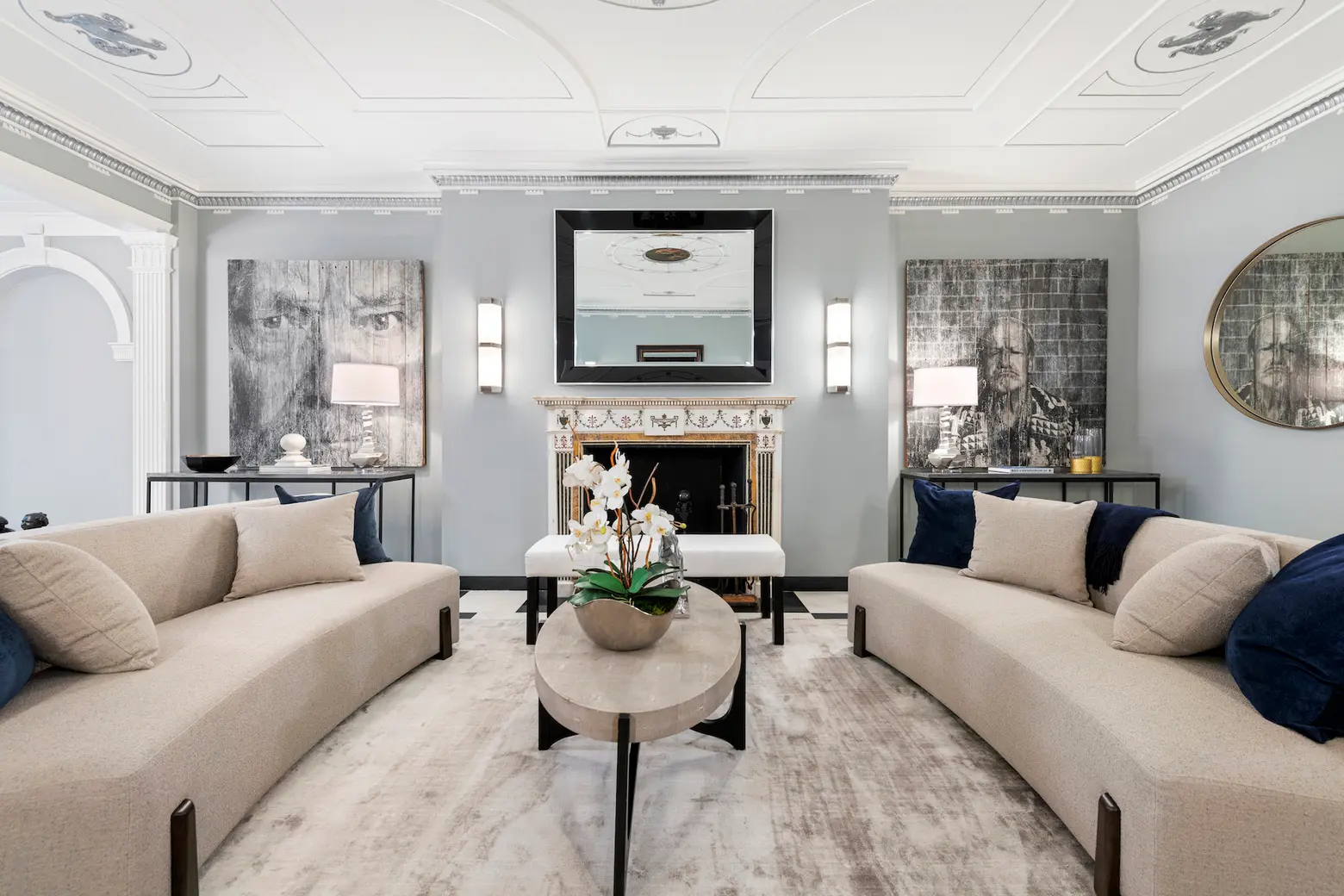
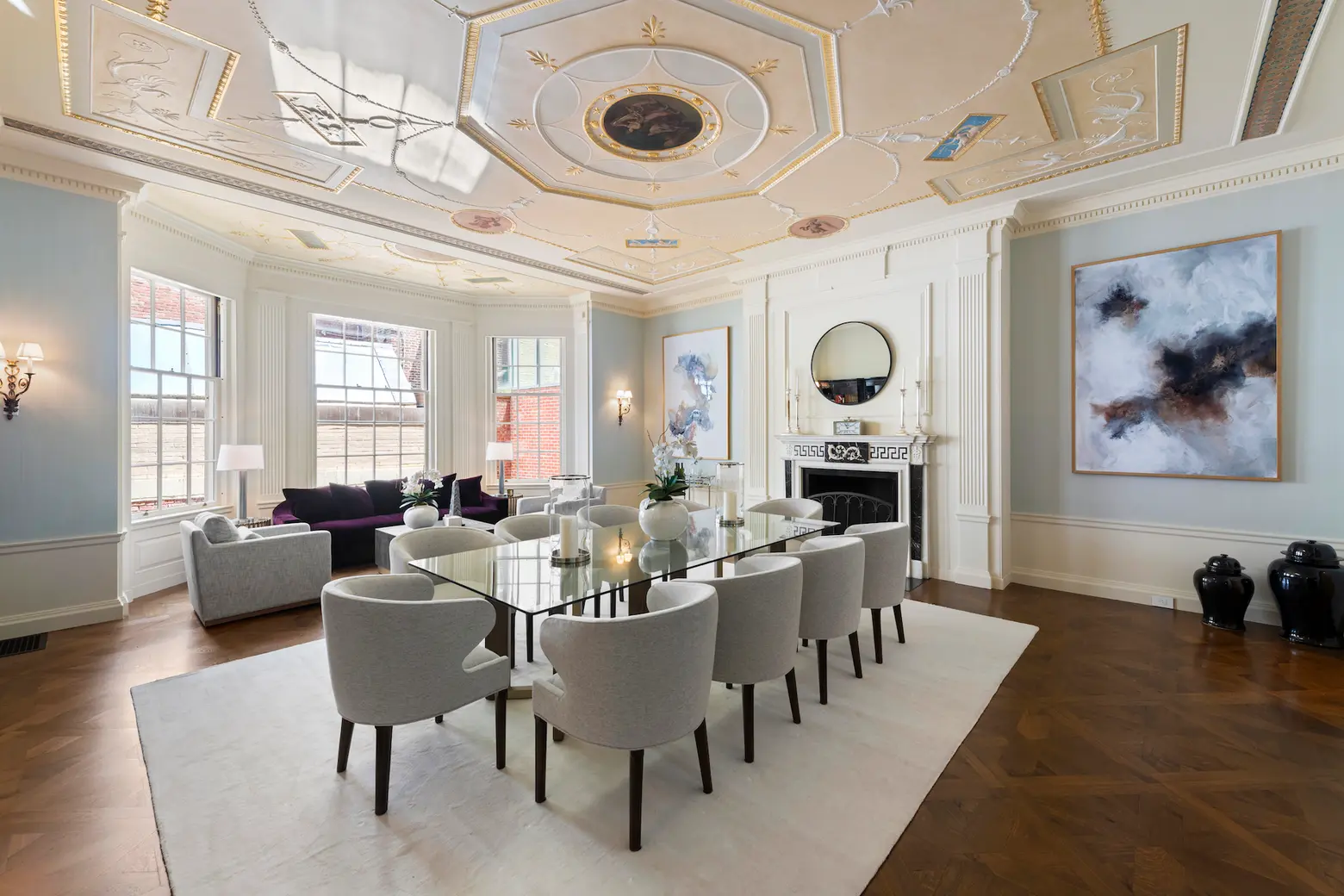
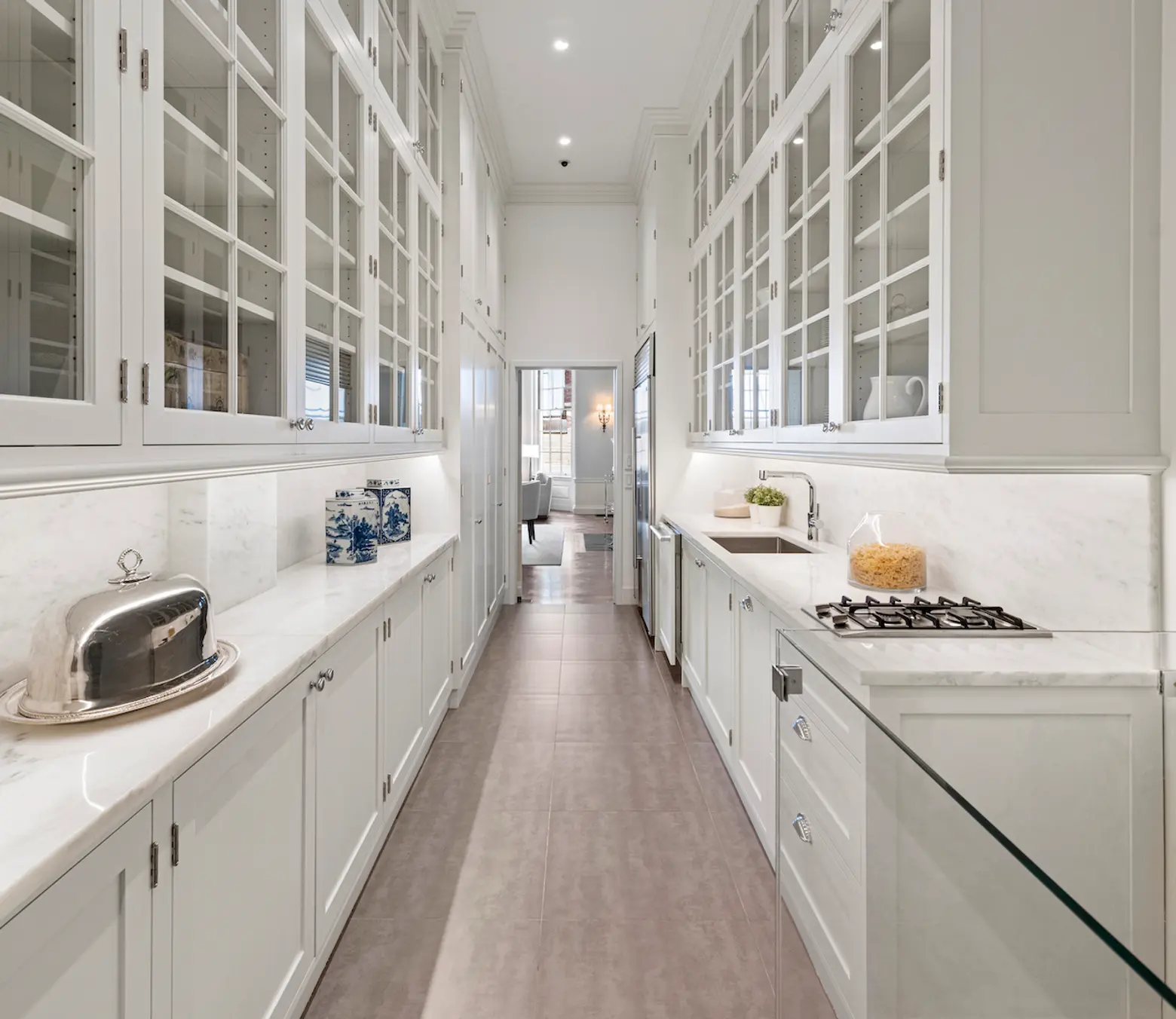
On the suitably grand parlor floor is a south-facing, sun-filled living room anchored by a wood-burning fireplace. Opposite is a convenient 26-foot-long butler’s kitchen. The formal dining room is framed by ornate ceiling moldings and parquet wood flooring.
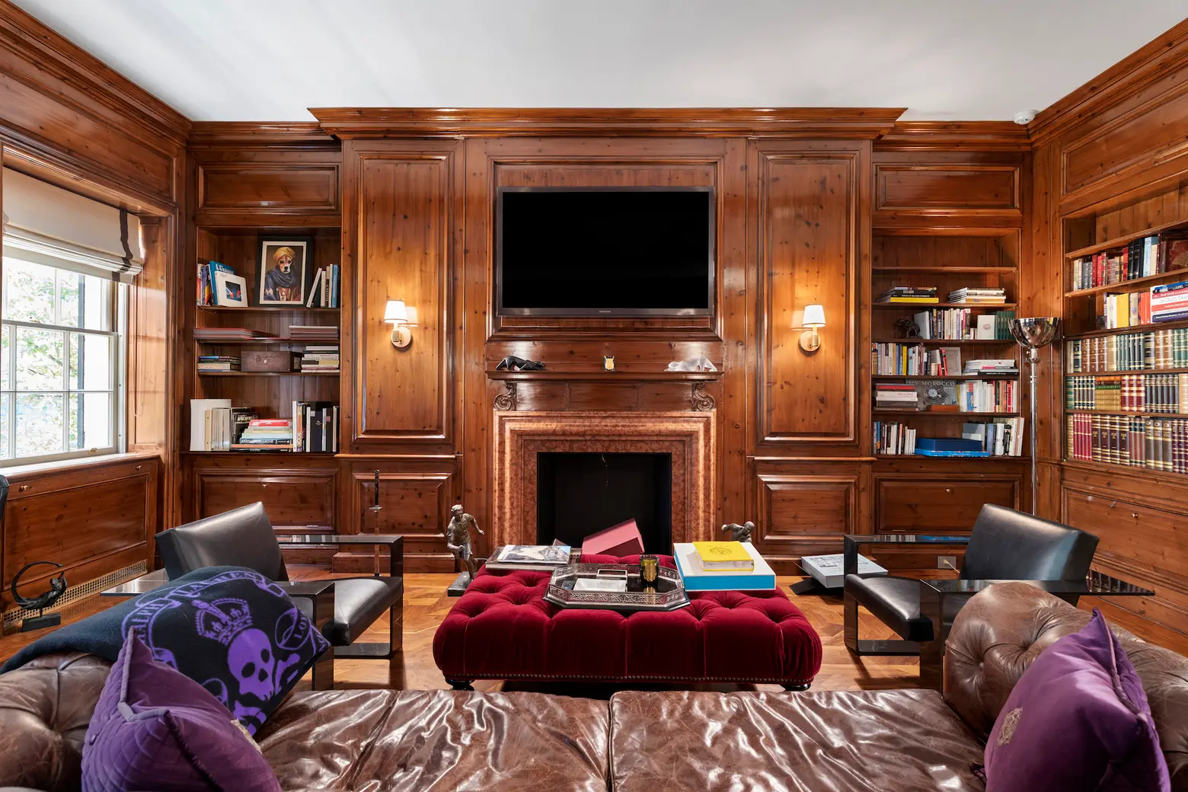
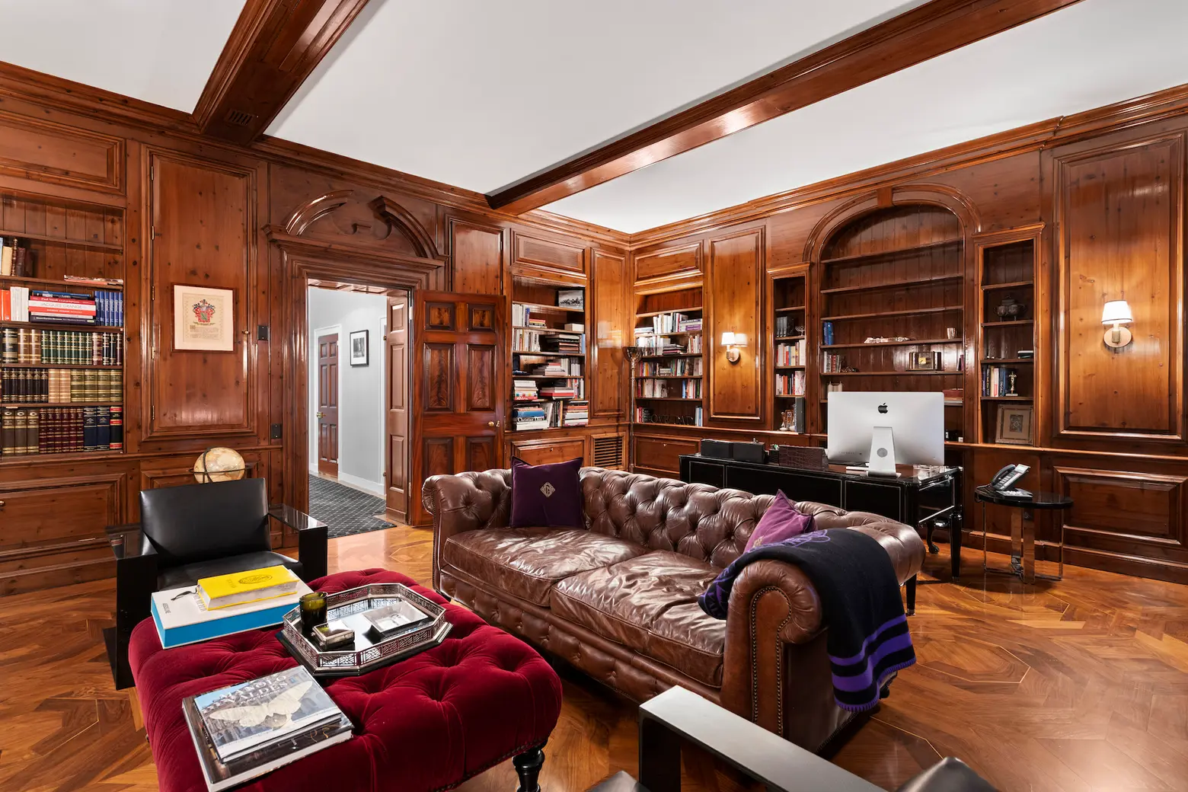
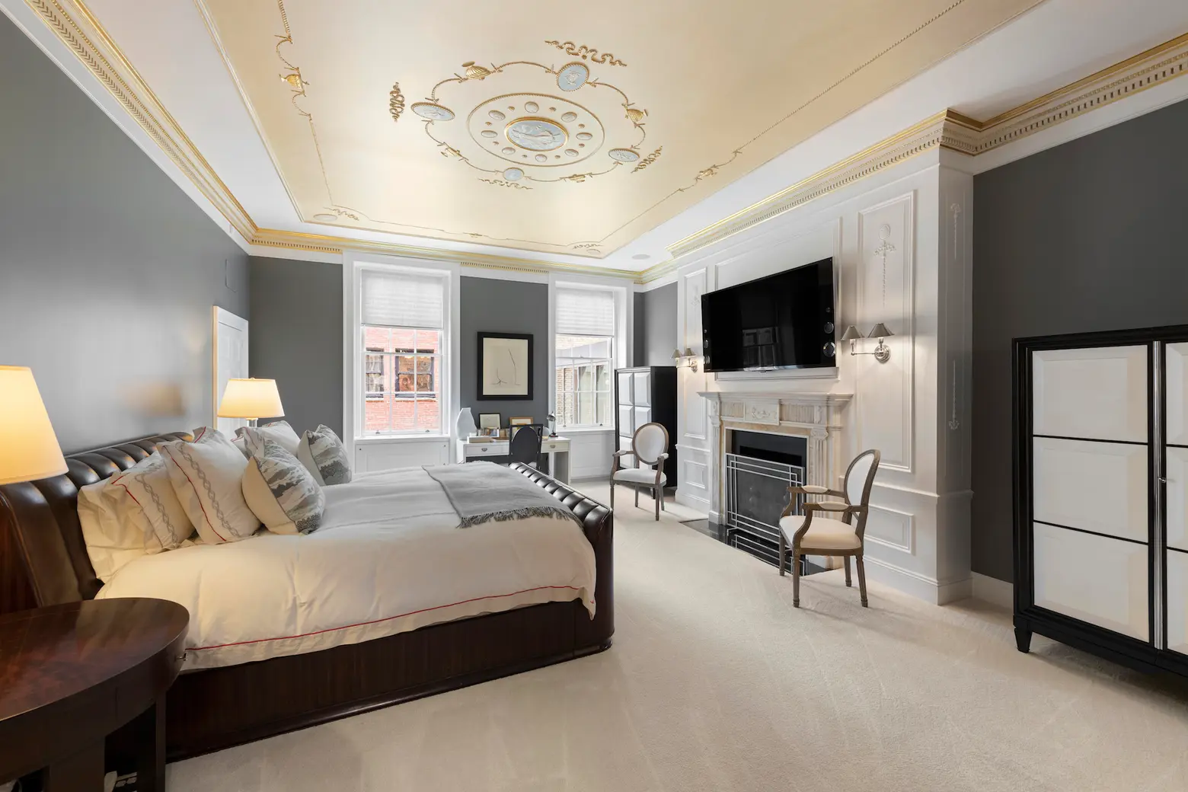
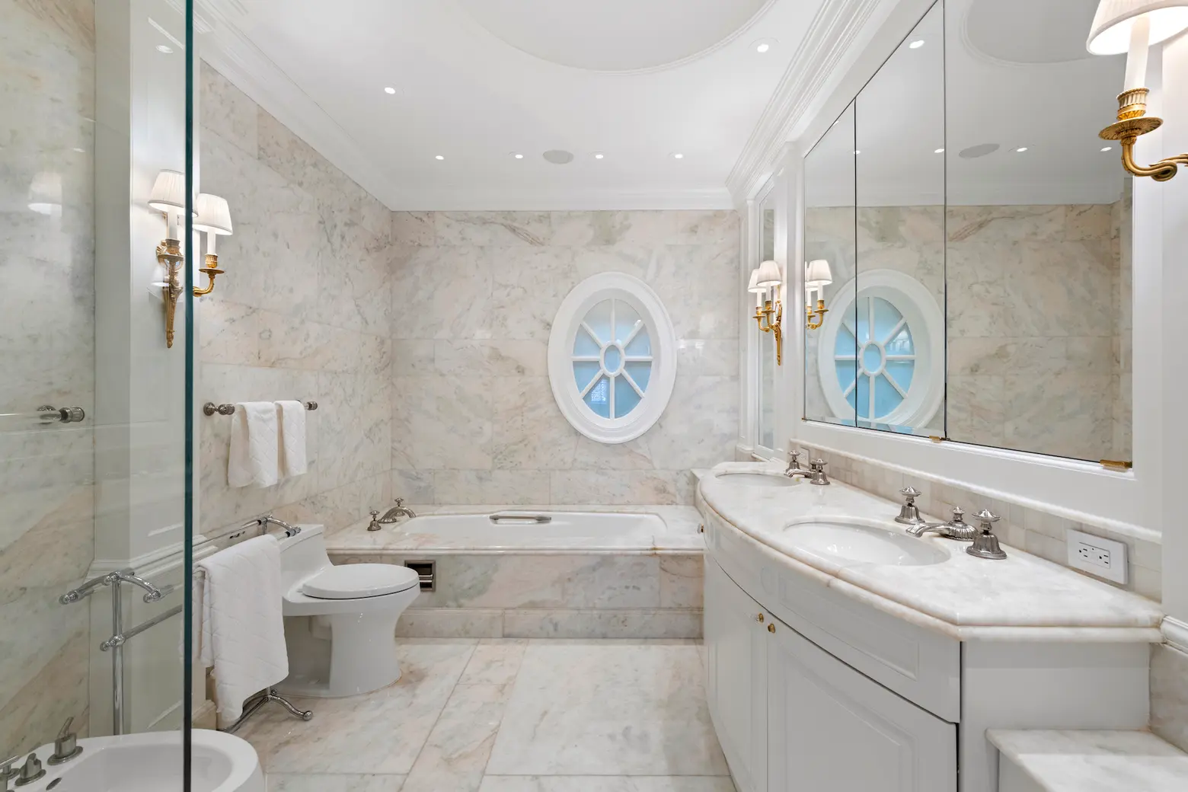
On the third floor is the stunning library, paneled in restored original woodwork and anchored by a third wood-burning fireplace. Also on this floor is the primary bedroom suite with another fireplace, huge closets, and a quartz-clad bath.
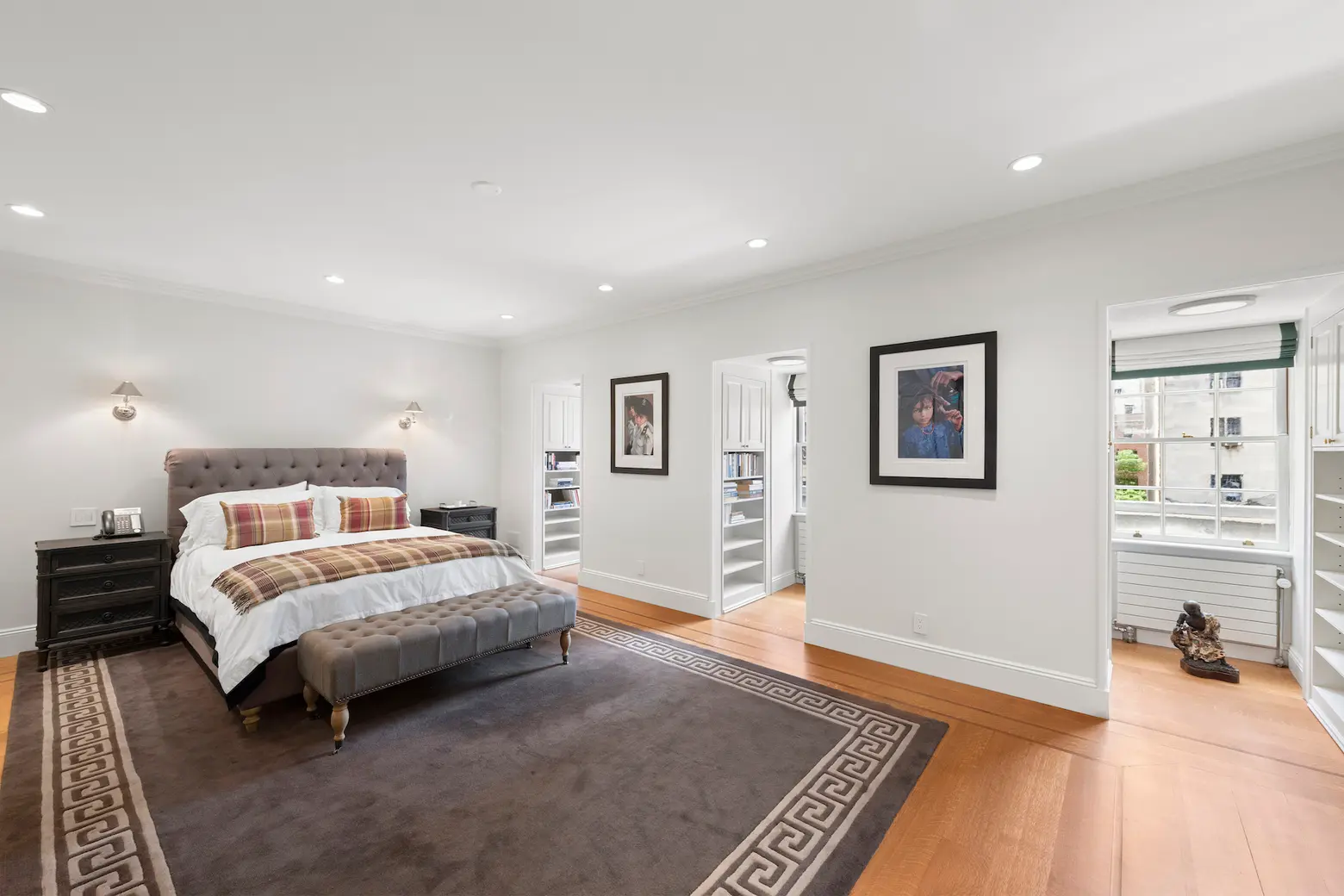
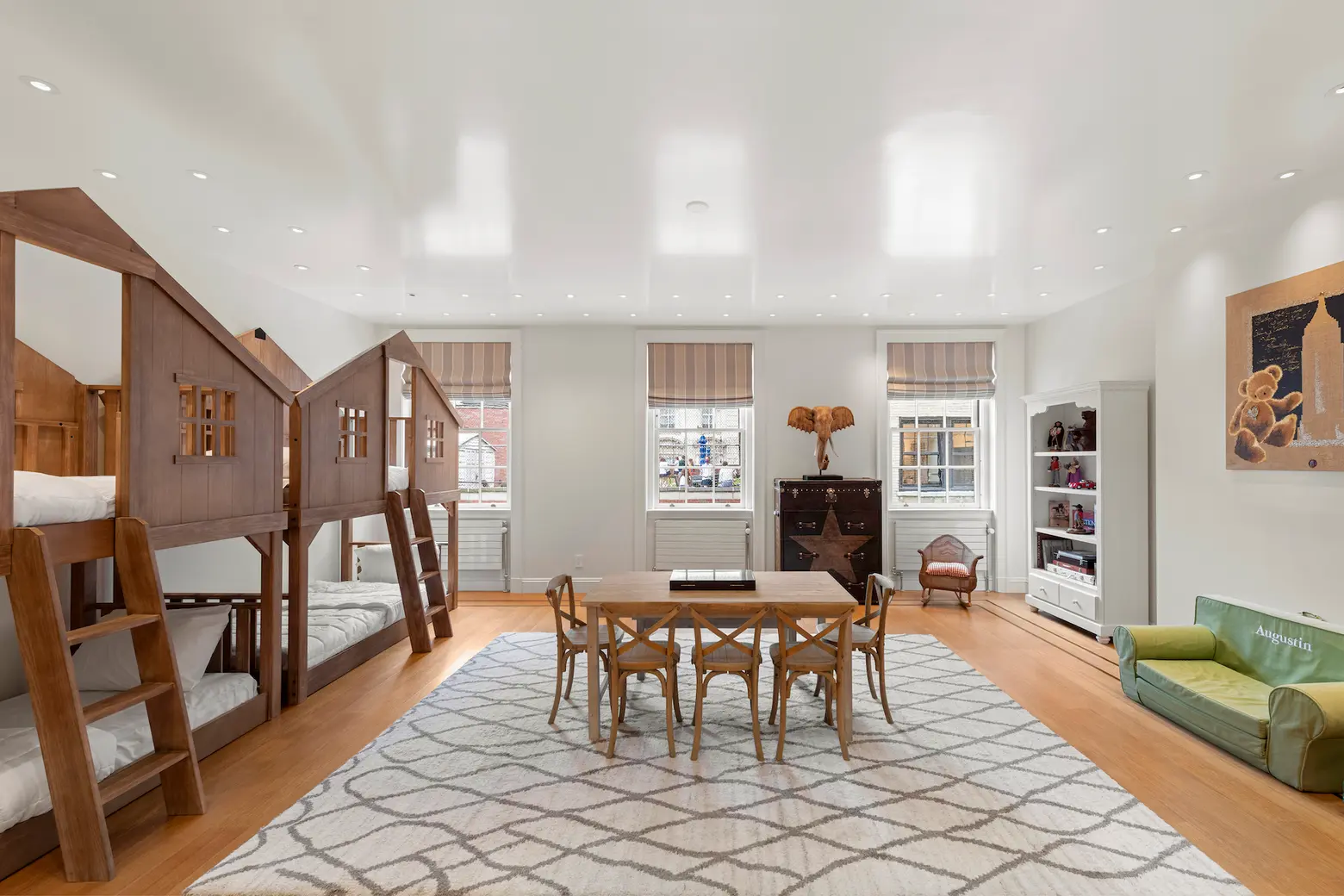
On the fourth floor, you’ll find two large bedrooms separated by a media room. A skylight keeps the rooms light-filled and airy.
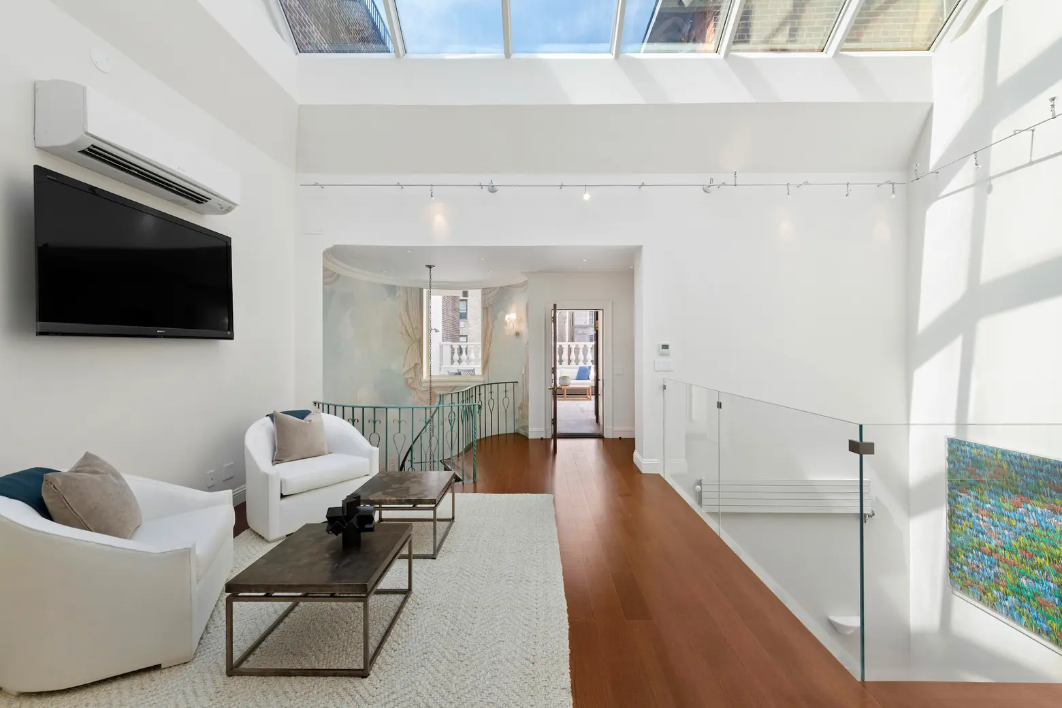
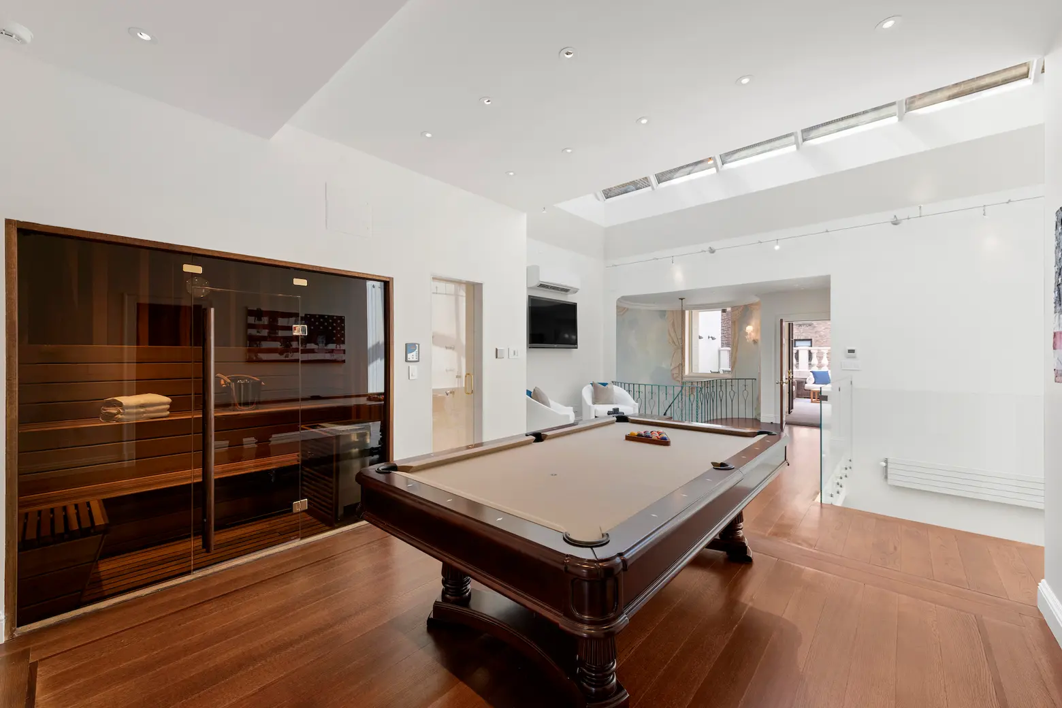
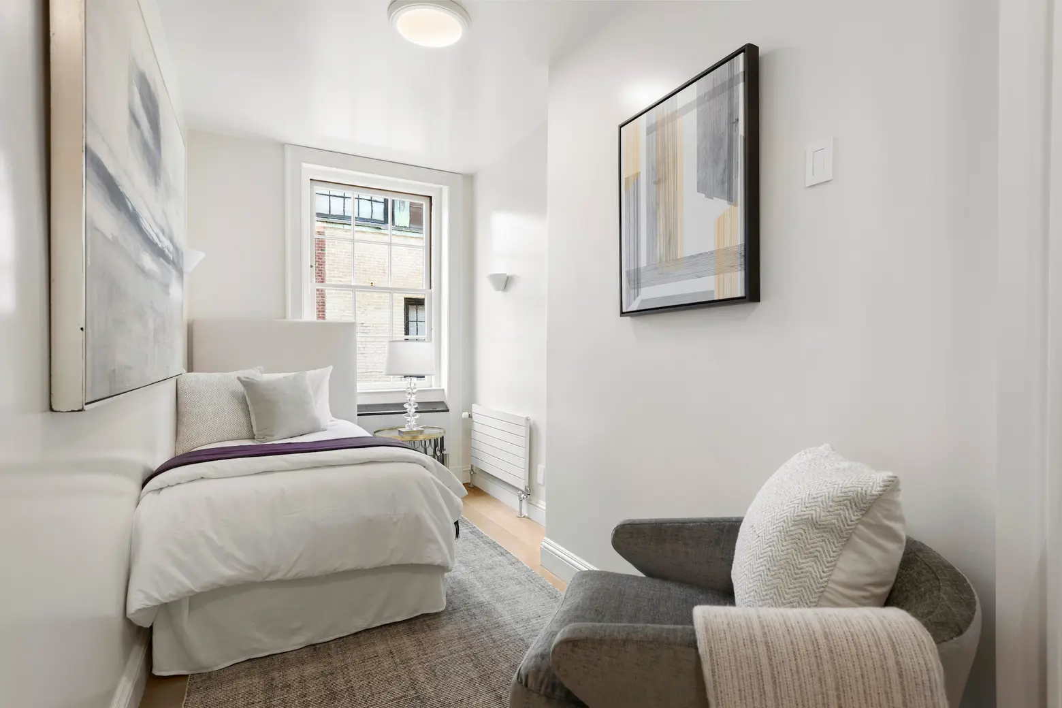
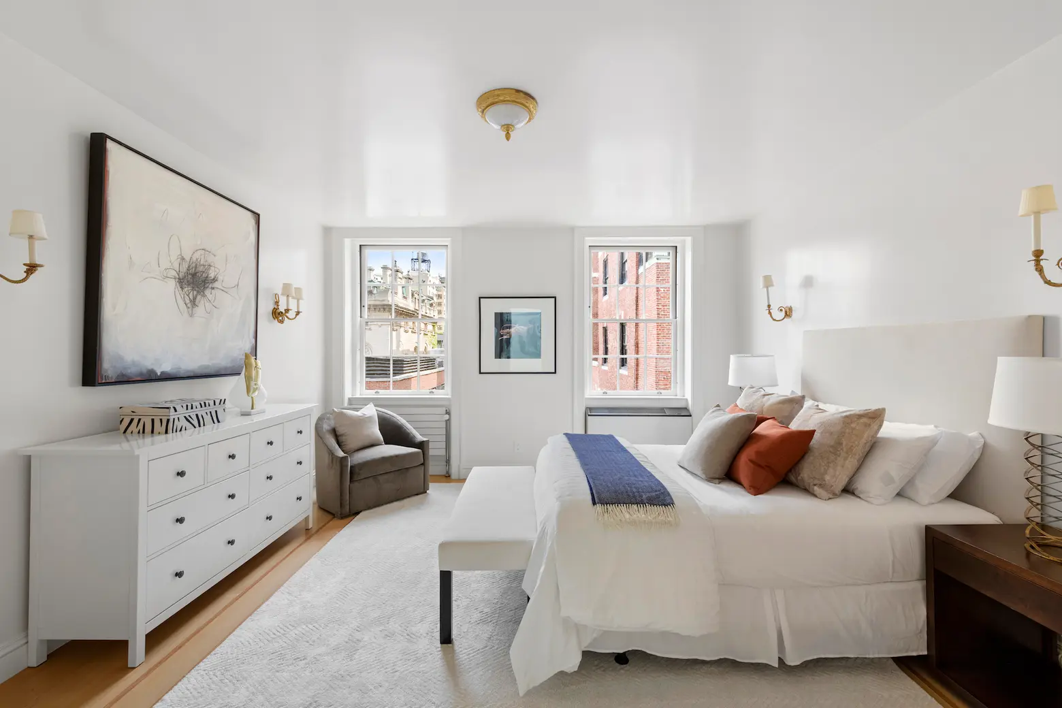
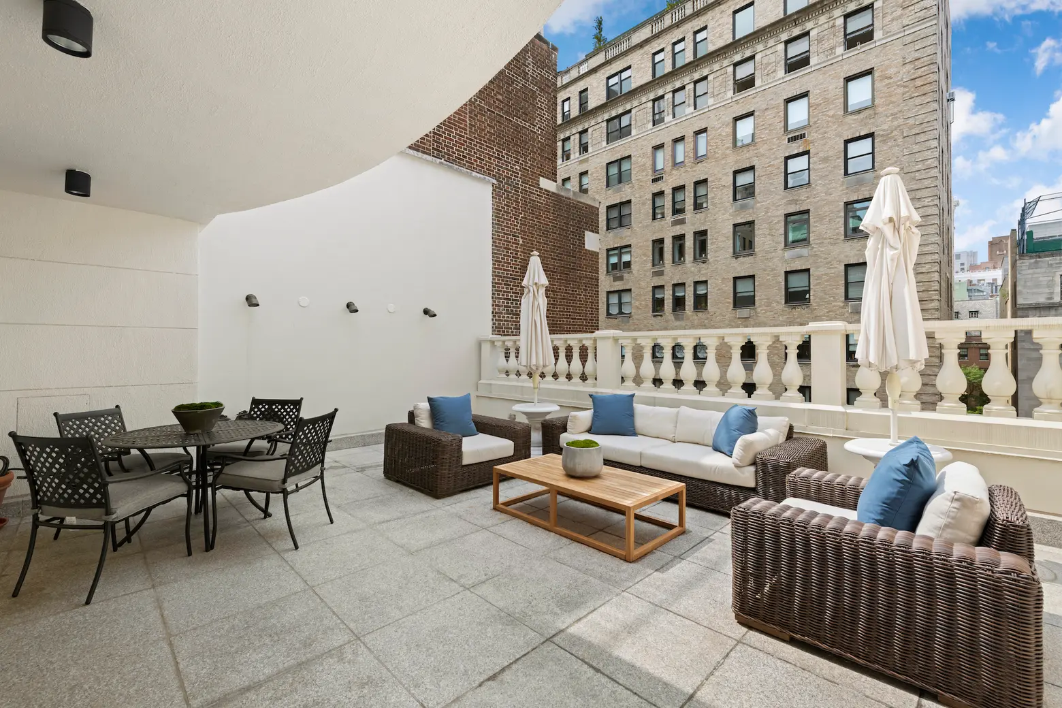
The fifth floor is a private haven boasting–in addition to two more bedrooms– a steam shower and sauna and a lounge. One of the home’s most fabulous features can be found here as well: A 450-square-foot south-facing terrace, equipped for sunbathing, dining, and entertaining.
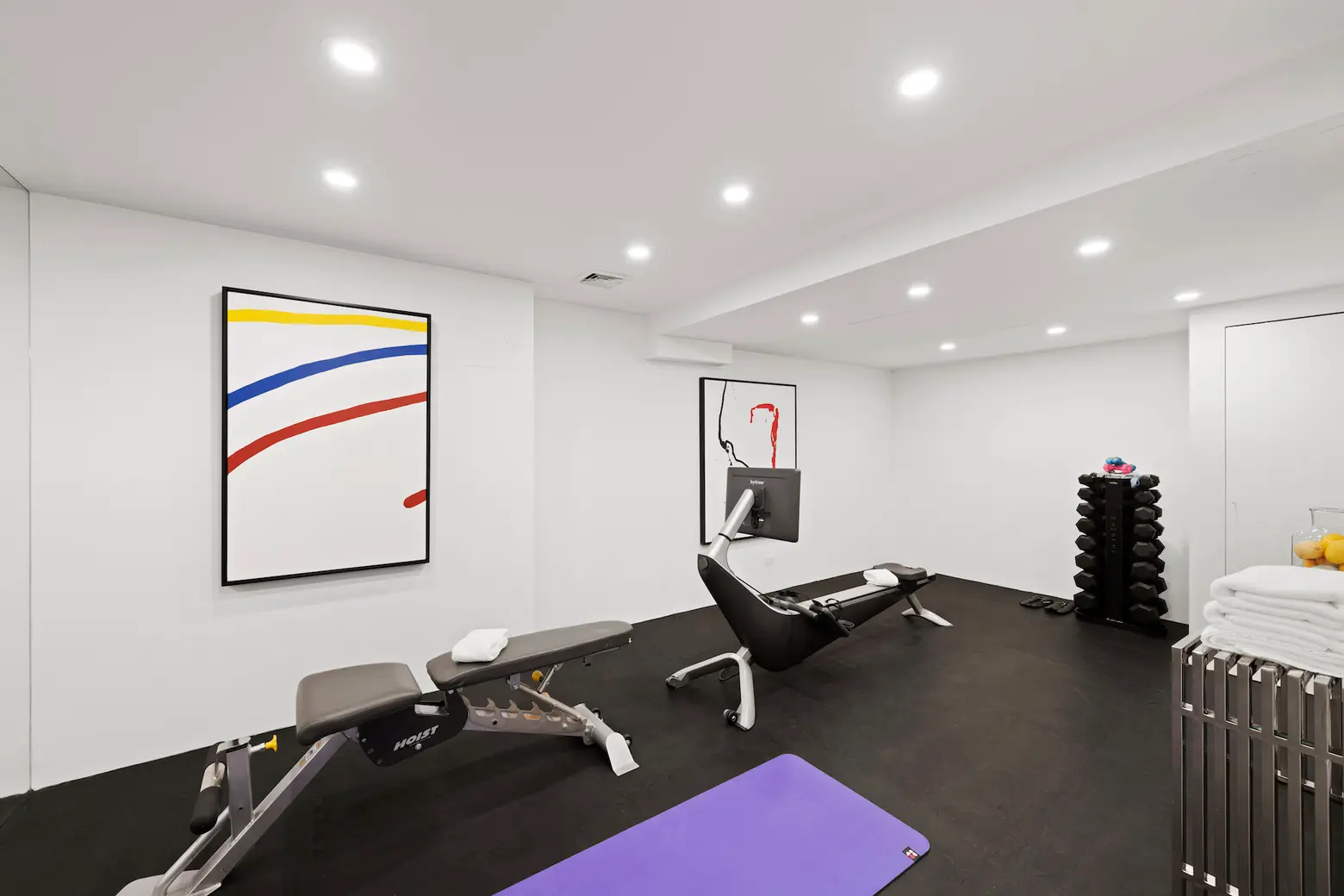
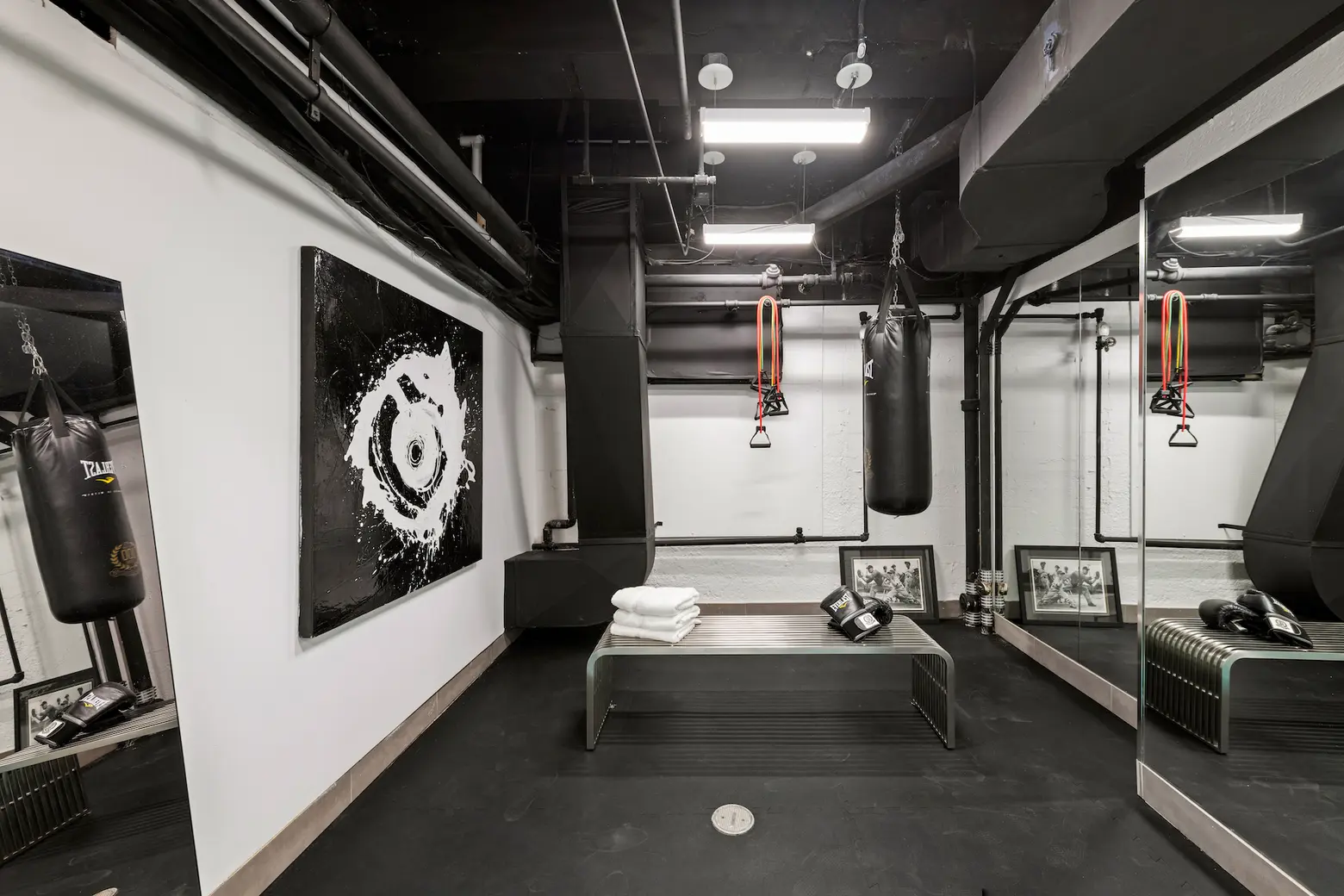
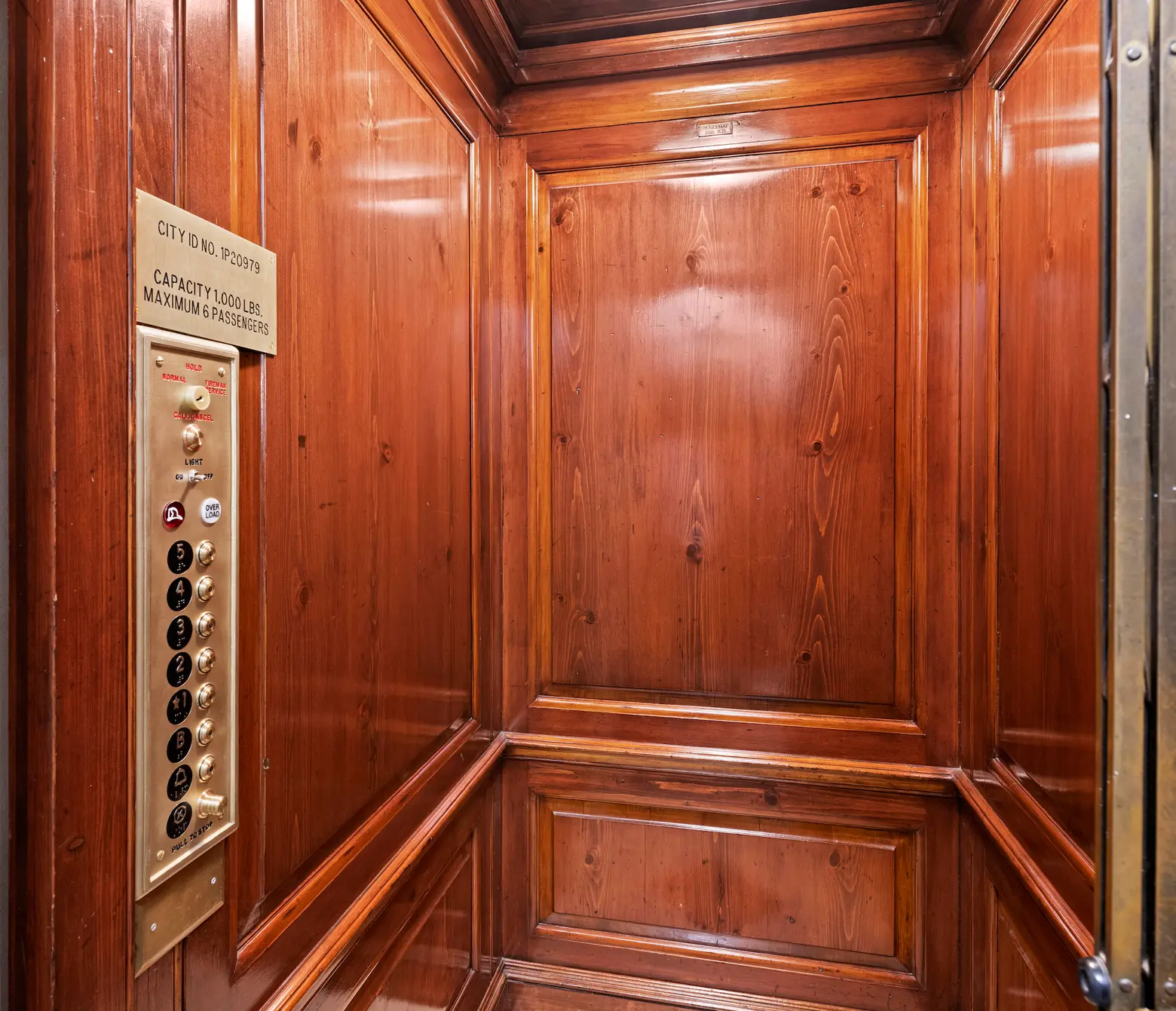
Take the elevator down to the cellar, where you’ll find two gym rooms. In addition to the visible details, the property’s boiler is new and the roof was redone in 2022.
[Listing details: 15 East 90th Street at CityRealty]
[At The Corcoran Group by David Mayer, Raphael Sitruk, and Michael Hania]
RELATED:
- Debbie Reynolds and Carrie Fisher’s former Upper East Side townhouse lists for $11.5M
- Gloria Vanderbilt’s childhood home on the UES has sold for $32.2M
- Historic UES mansion with Michael Jackson and ‘Gossip Girl’ ties asks $39M
- This $13M slender UES townhouse has been occupied by the same family since 1907
Photos by Richard Caplan, courtesy of The Corcoran Group
