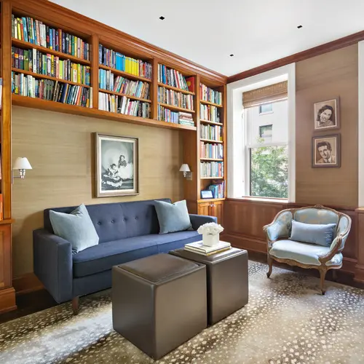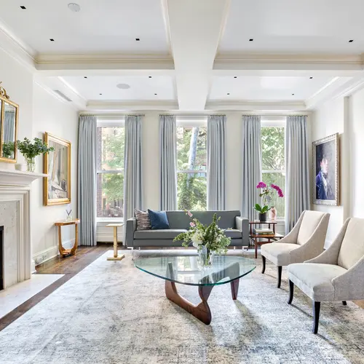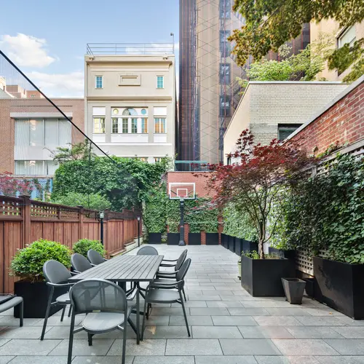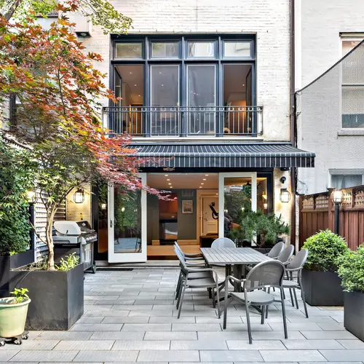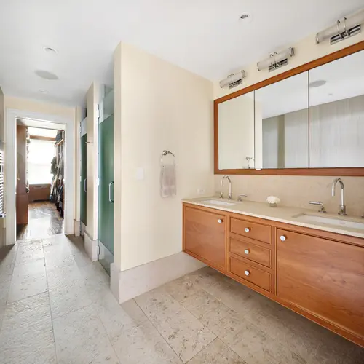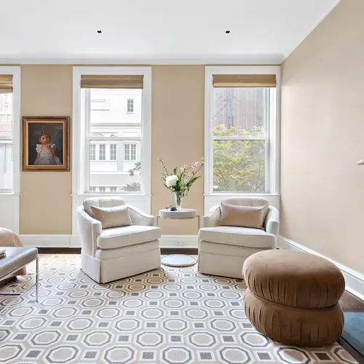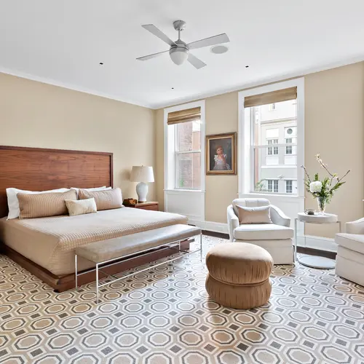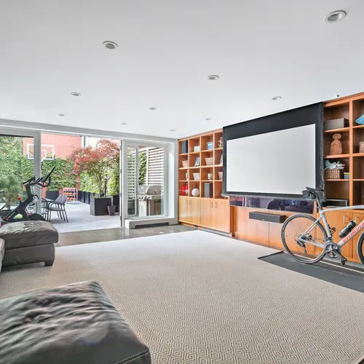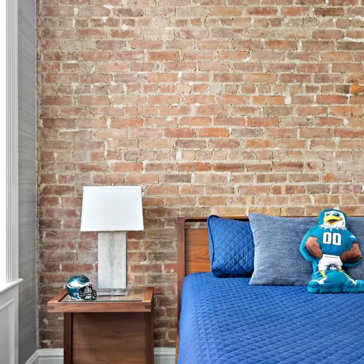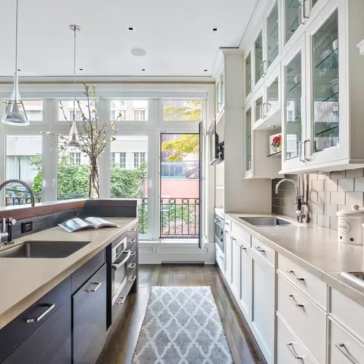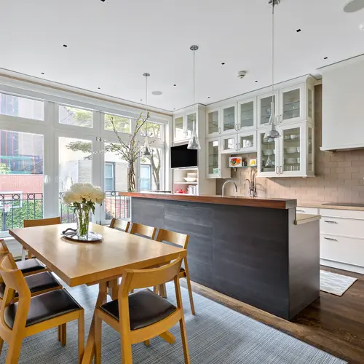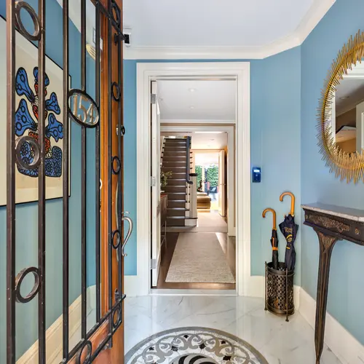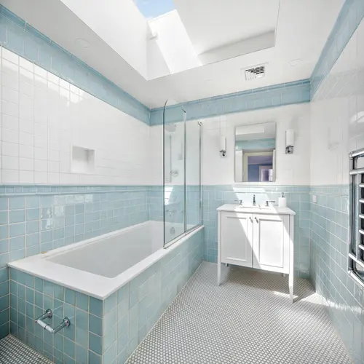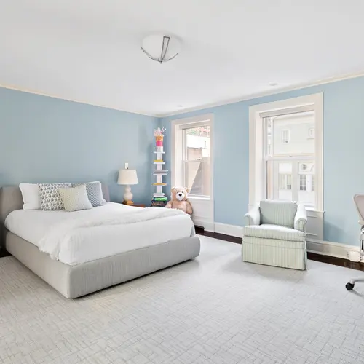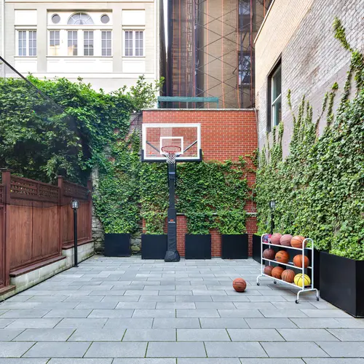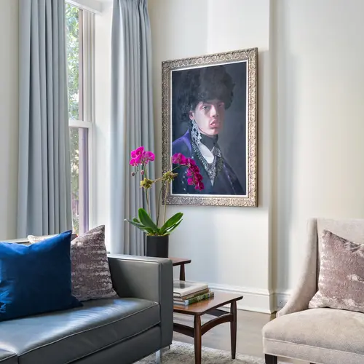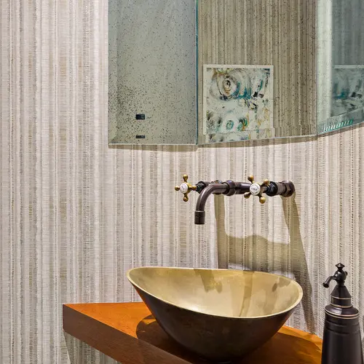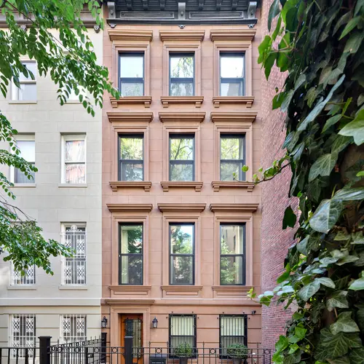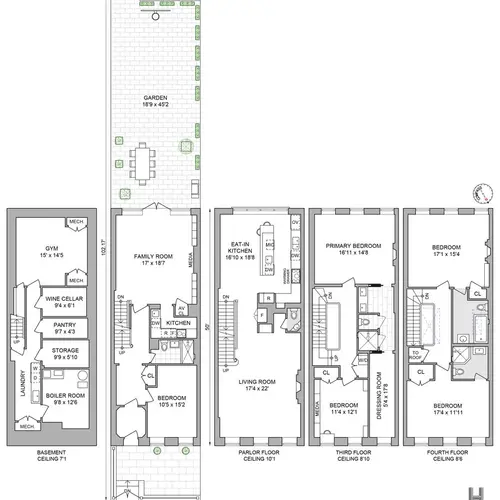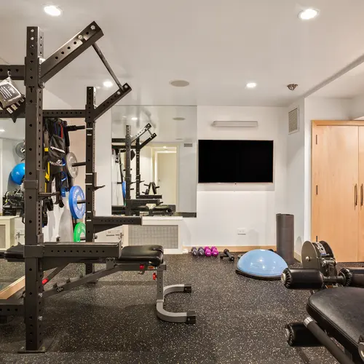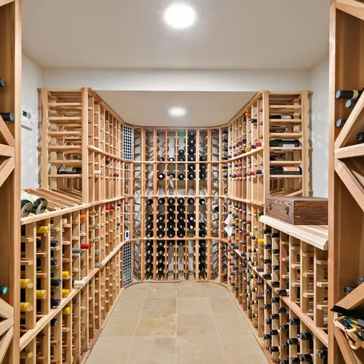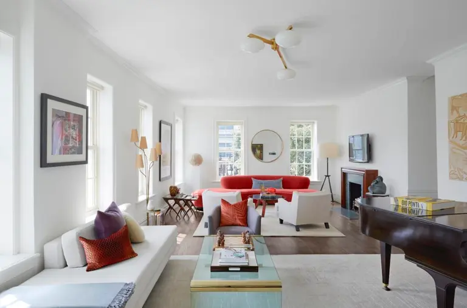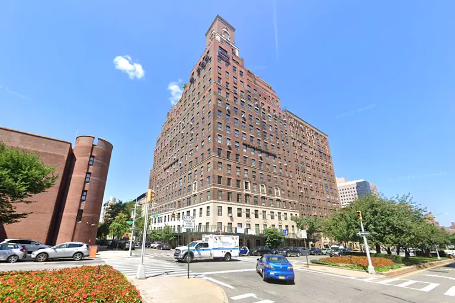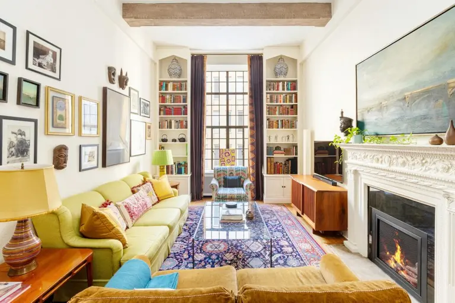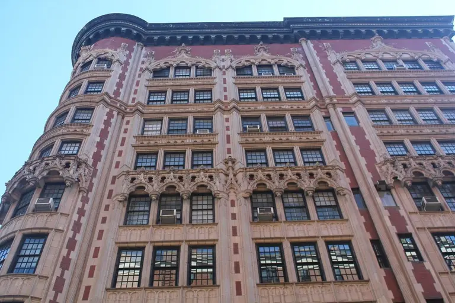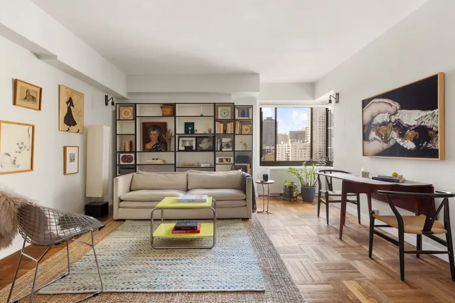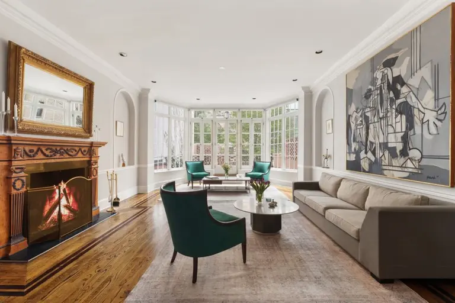Debbie Reynolds and Carrie Fisher’s former Upper East Side townhouse lists for $11.5M
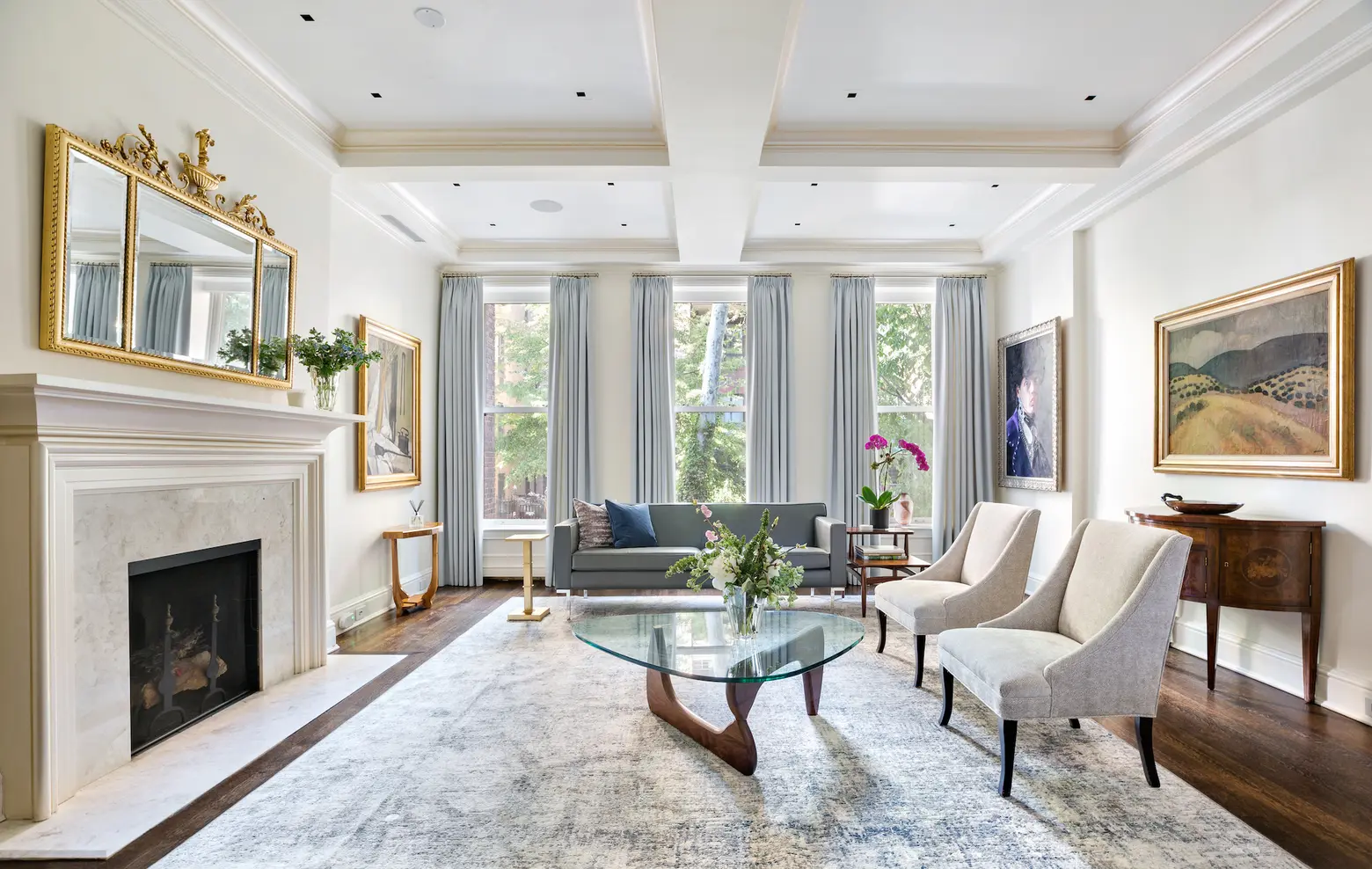
Photo credit: Shannon Dupre/DDreps
A quintessential Upper East Side townhouse with all the trimmings always makes a few waves when it hits the market–especially if it has a Hollywood connection. This 4,275-square-foot brownstone at 154 East 74th Street was once home to Debbie Reynolds and her daughter Carrie Fisher. According to the NY Post, Reynolds’ son, Todd Fisher, recalls fond memories of growing up in the Manhattan townhouse–specifically the garden-level screening room, where the family spent many an evening–in his 2018 memoir. Asking $11.5 million, the four-story home has newly-renovated interiors that complement vintage craftsman details as well as luxurious additions like a wine cellar, fully-stocked gym, and landscaped rear patio.
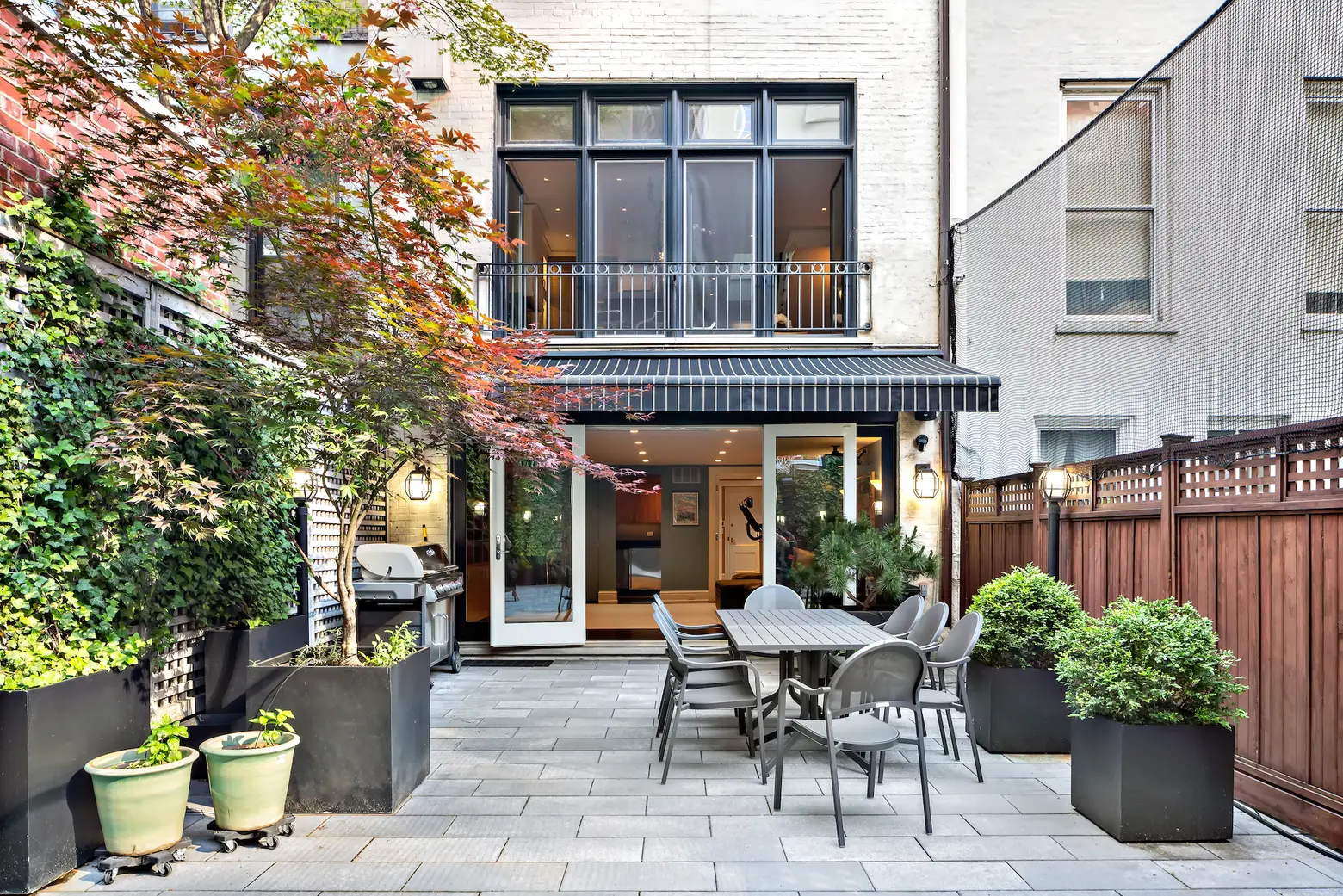
The modernized historic residence offers the latest infrastructure upgrades and home technologies including a recently redone roof, facade and front and back yards, and new condensers and HVAC system.
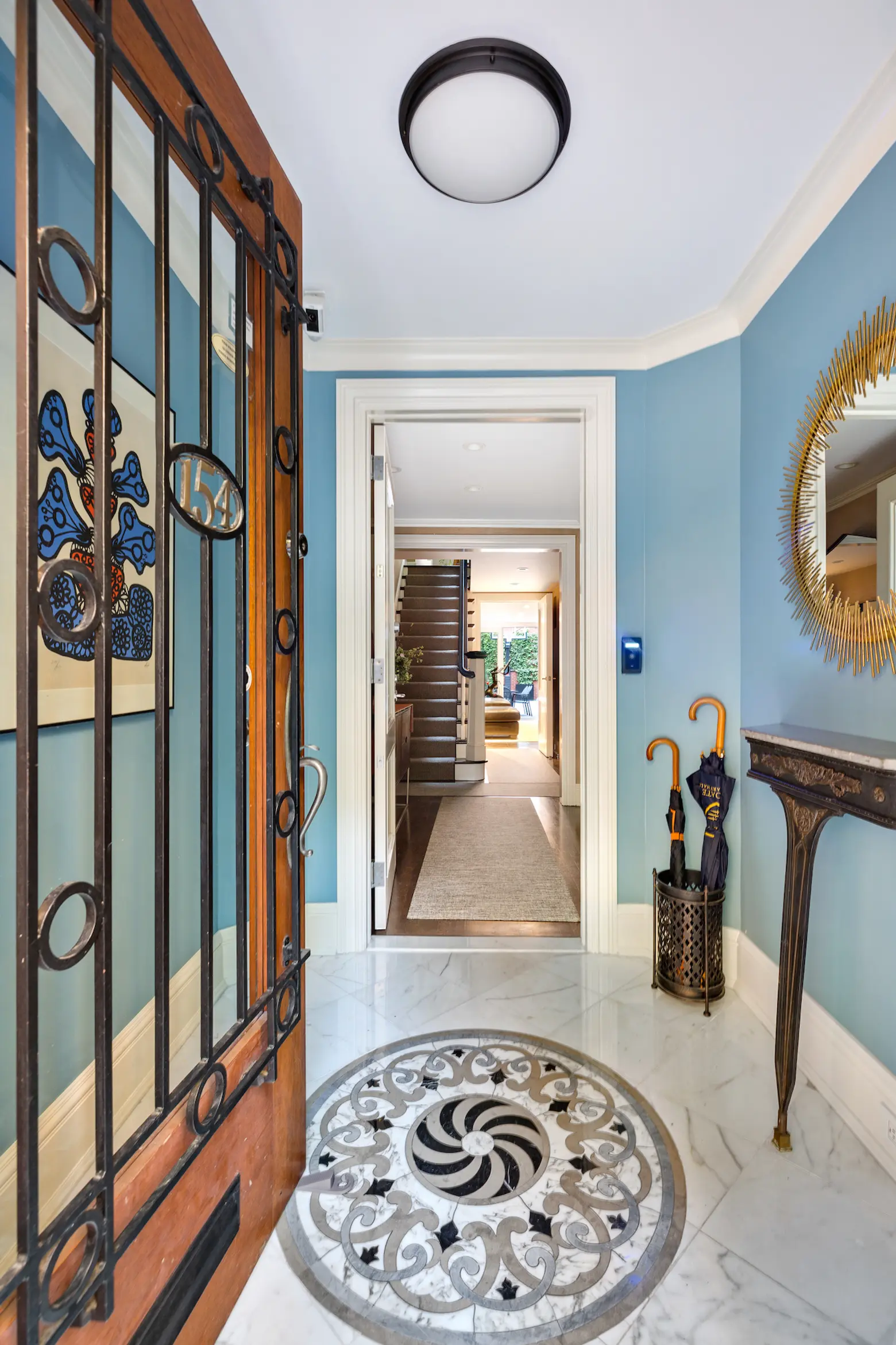
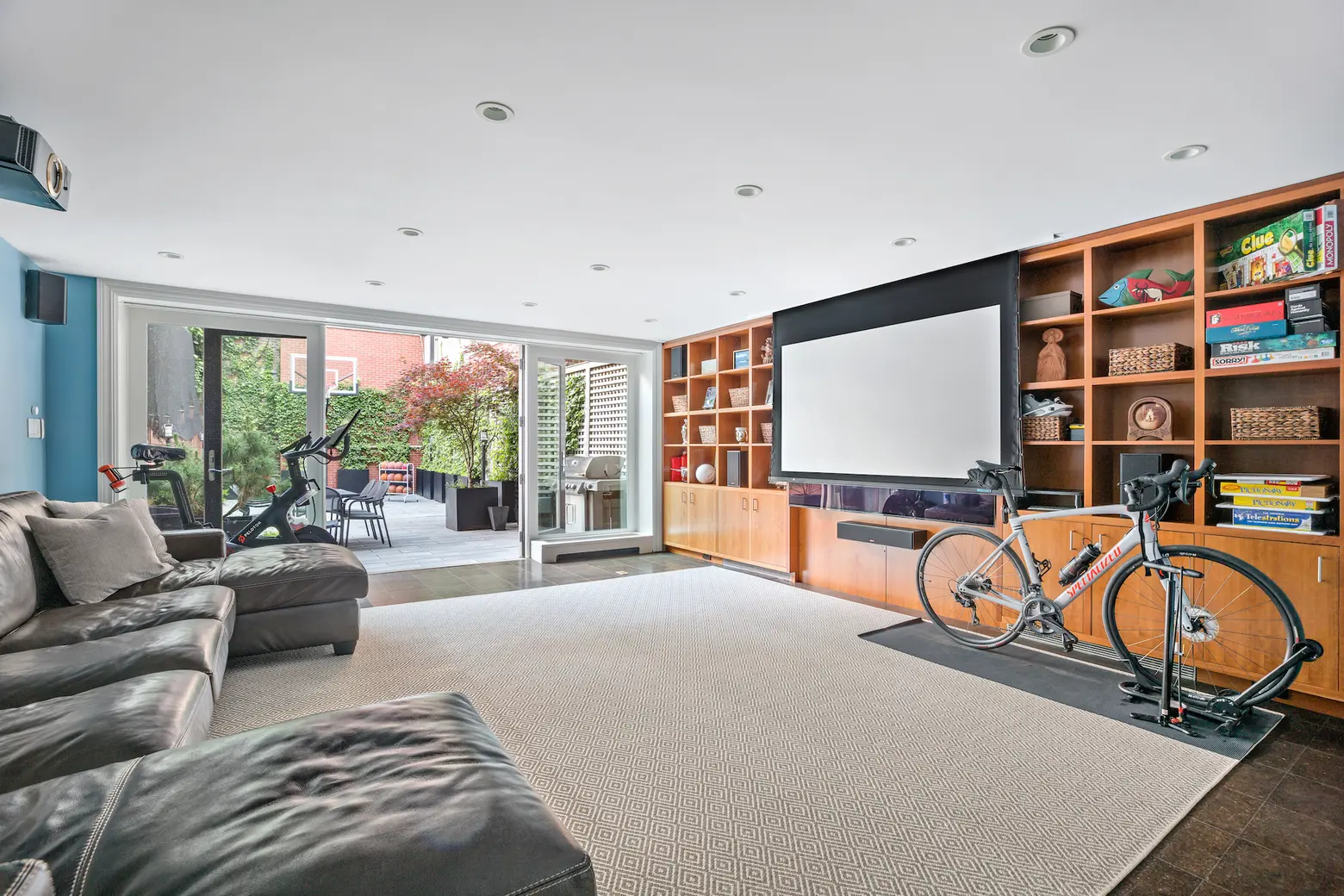
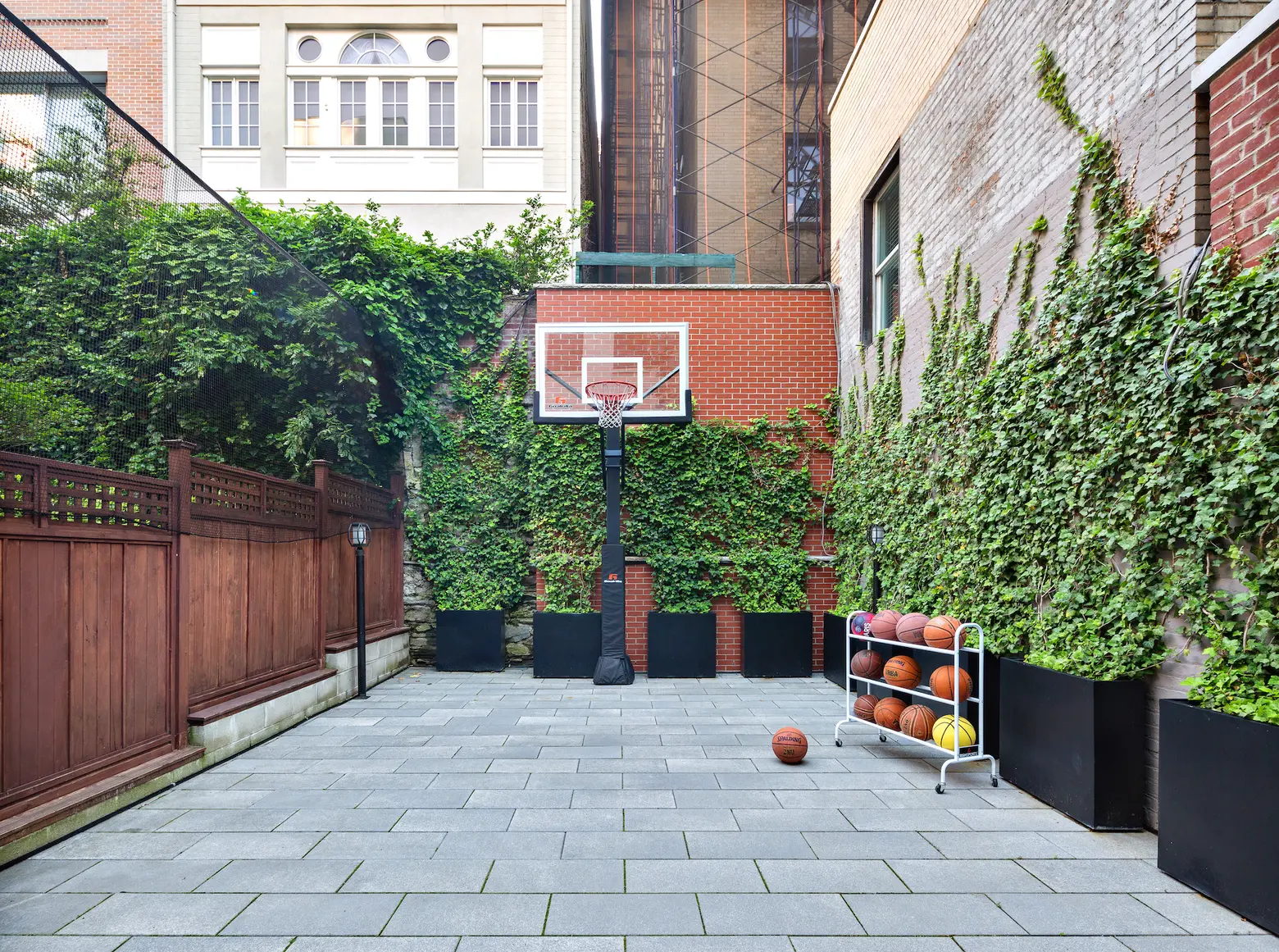
Enter on the home’s garden level and immediately note the view straight through to the paved backyard. This floor has the aforementioned soundproofed media/screening room, complete with a projector and movie screen. Also on this floor are a full kitchen and bath, so it’s perfect for use as a guest suite. The magical backyard boasts a motorized awning for shade on summer days, a gas grill, and a complete irrigation system.
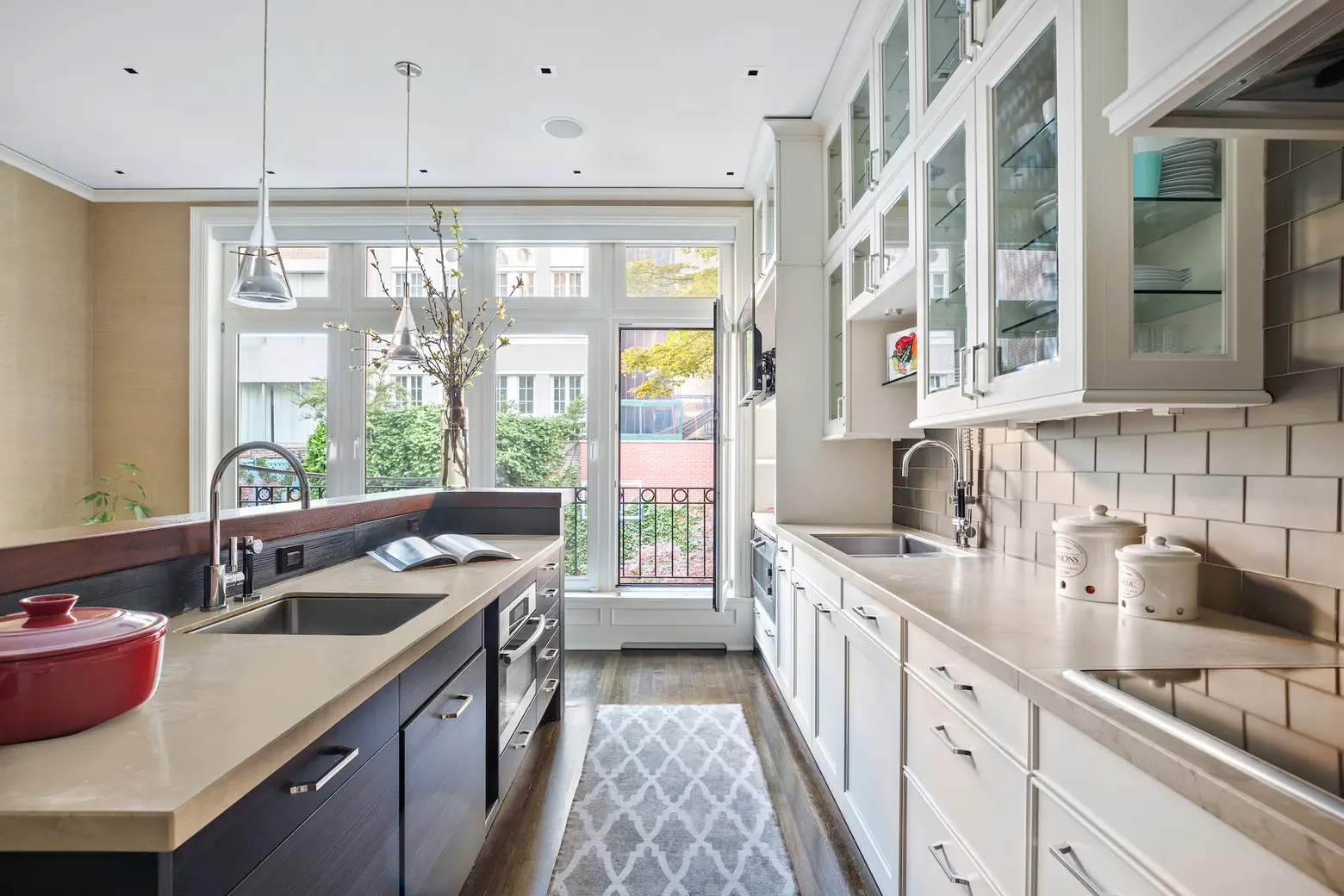
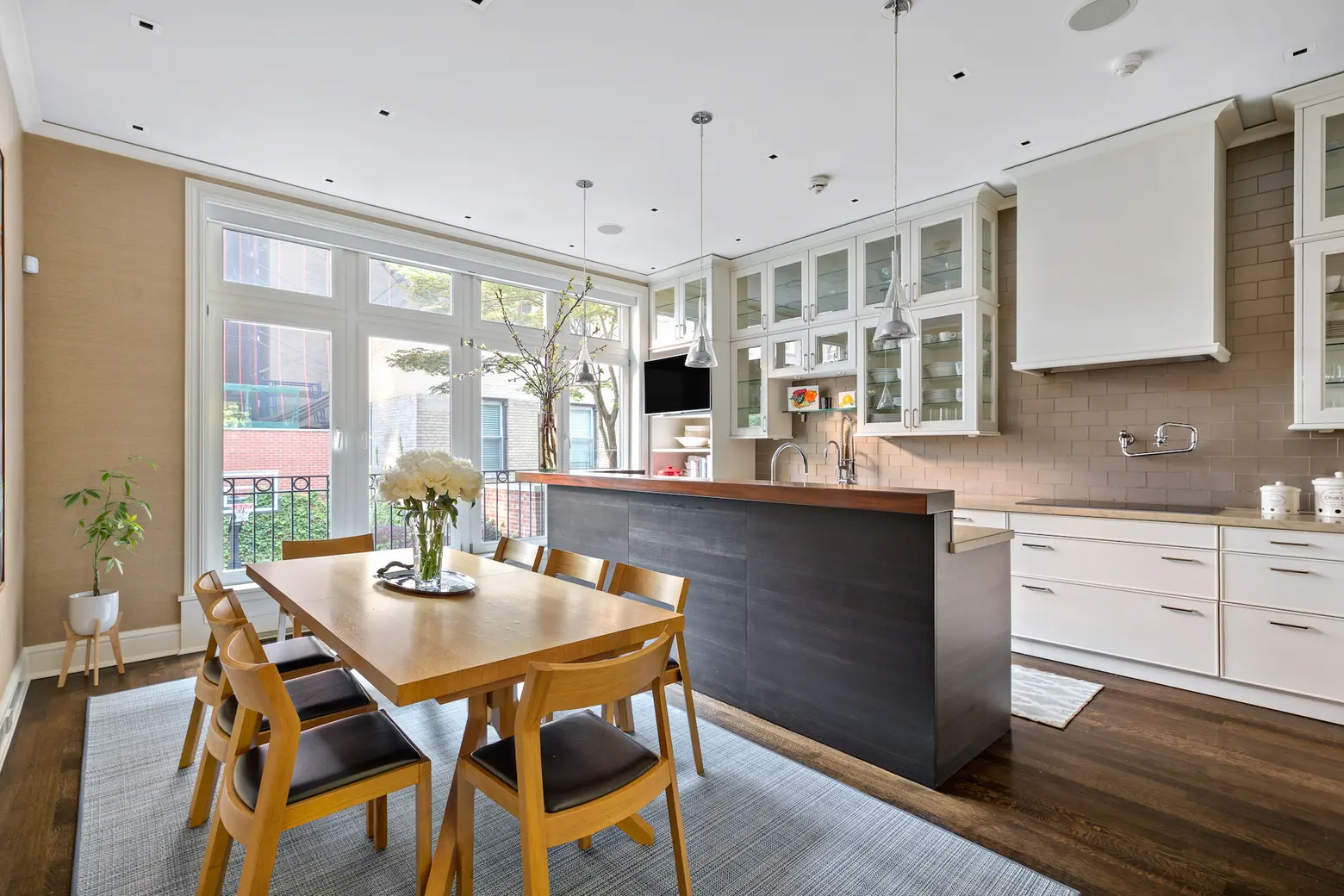
On the north side of the parlor level is a formal living room anchored by a working wood-burning fireplace. A large dining area and dine-in chef’s kitchen provide plenty of seating options. The bespoke kitchen features a heavy-duty exhaust hood, a pot filler, dual Miele dishwashers, a microwave/convection combo, a SubZero fridge, and new countertops. Also on this level is a charming powder room and plenty of built-in storage.
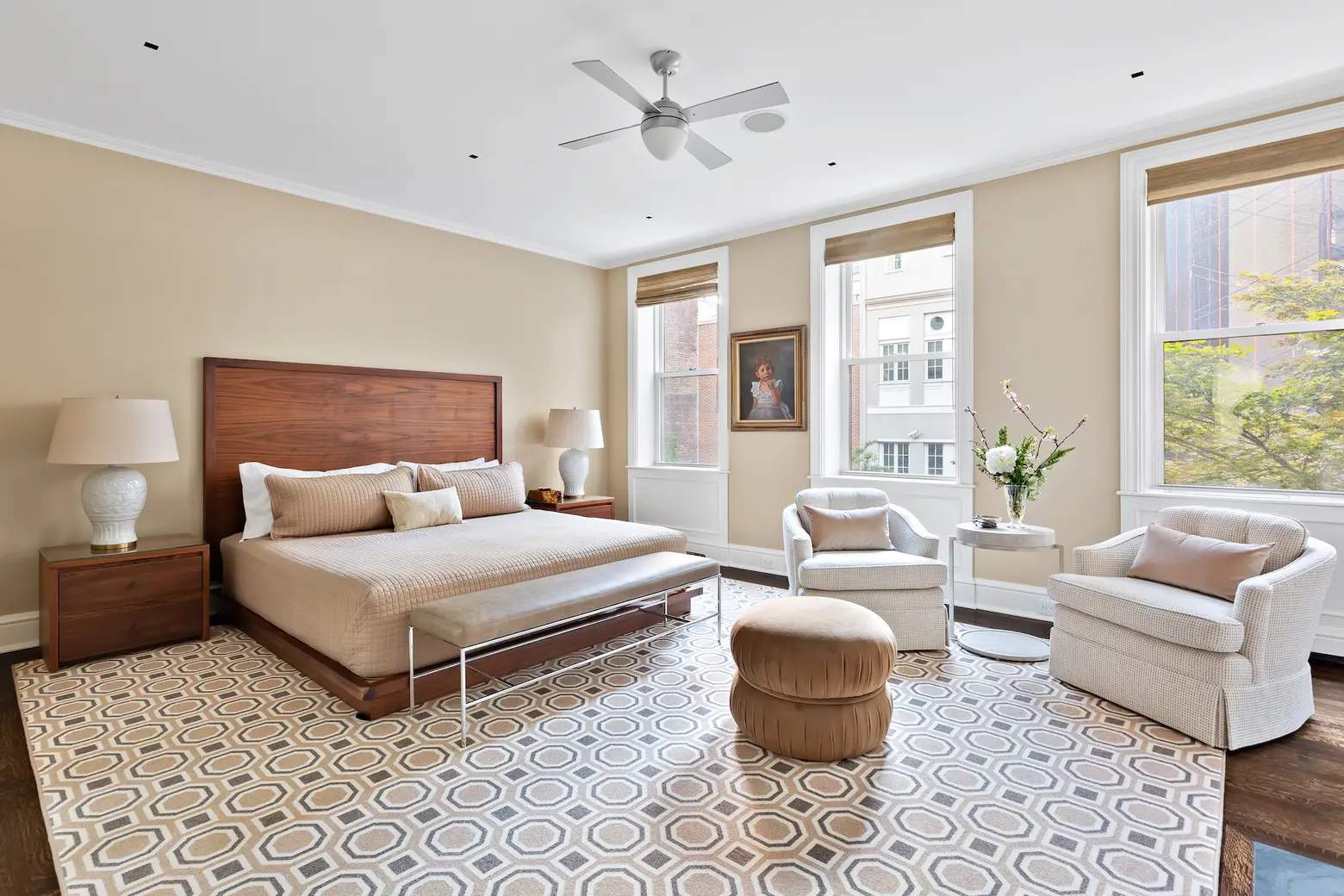
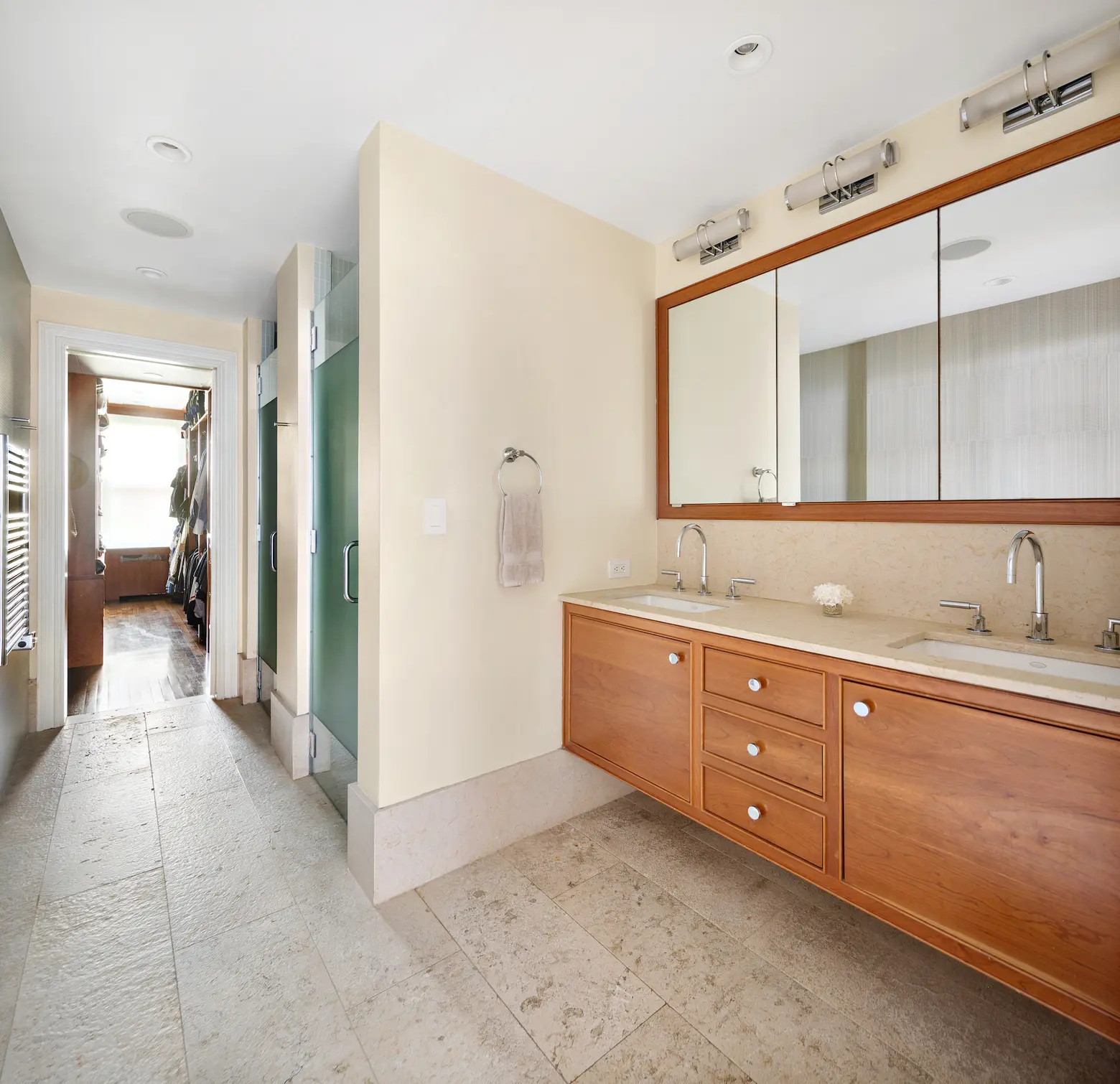
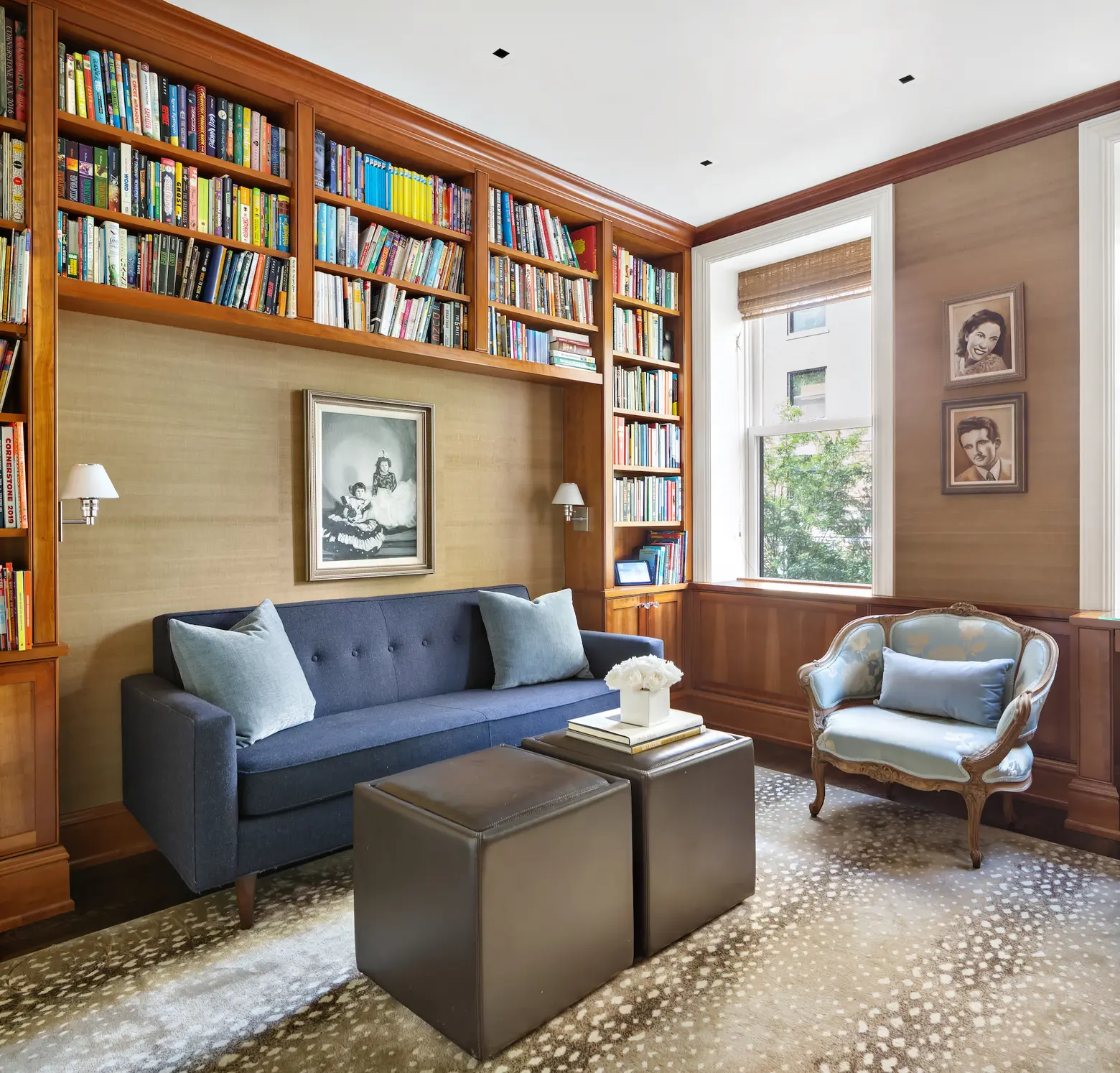
One flight up is the primary suite, which features a gas fireplace and an en-suite bathroom that has heated flooring, Adjacent to the bath is a capacious windowed closet and dressing area. A second bedroom on this floor is currently being used as an office/library. There is also a washer/dryer conveniently located on this floor.
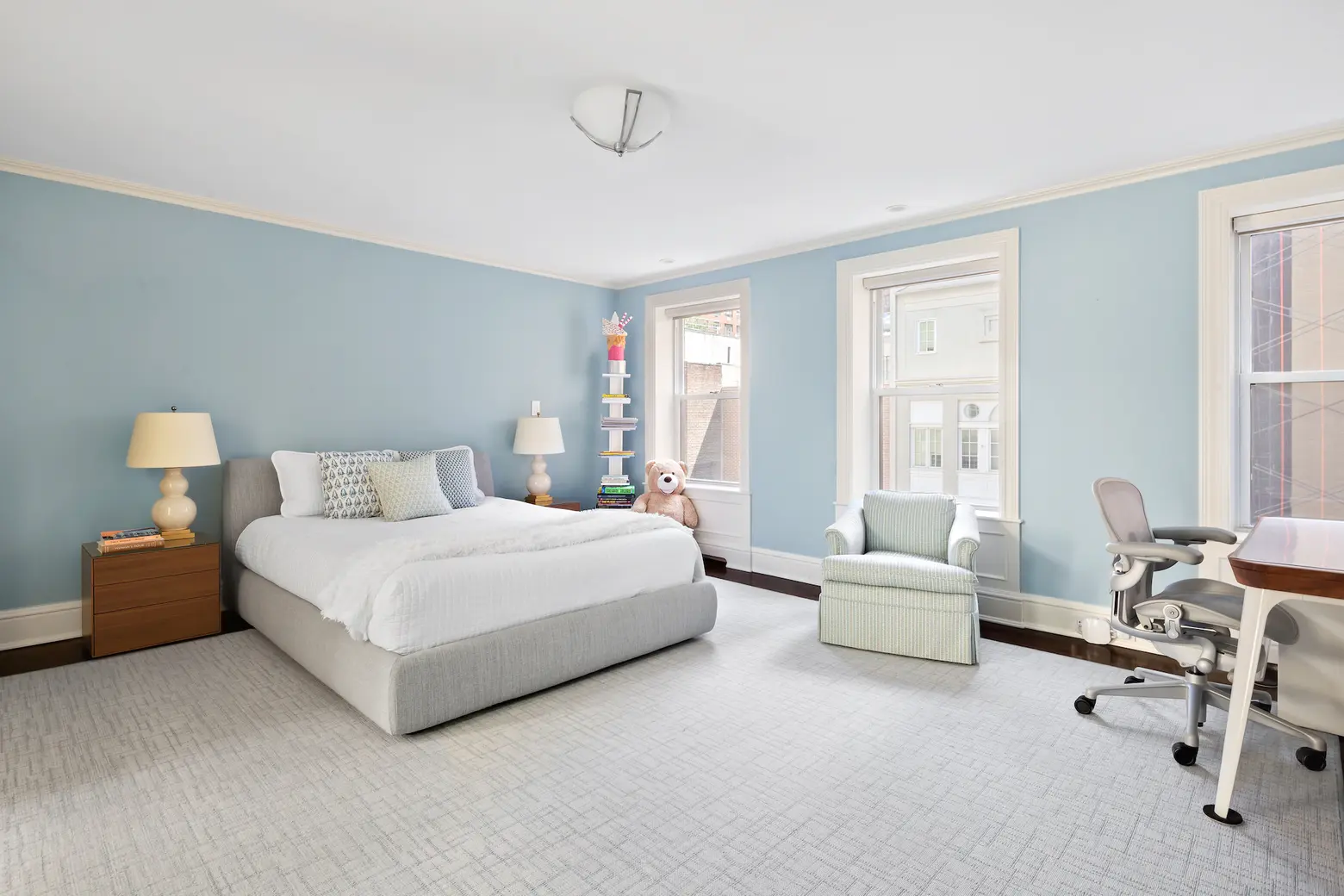
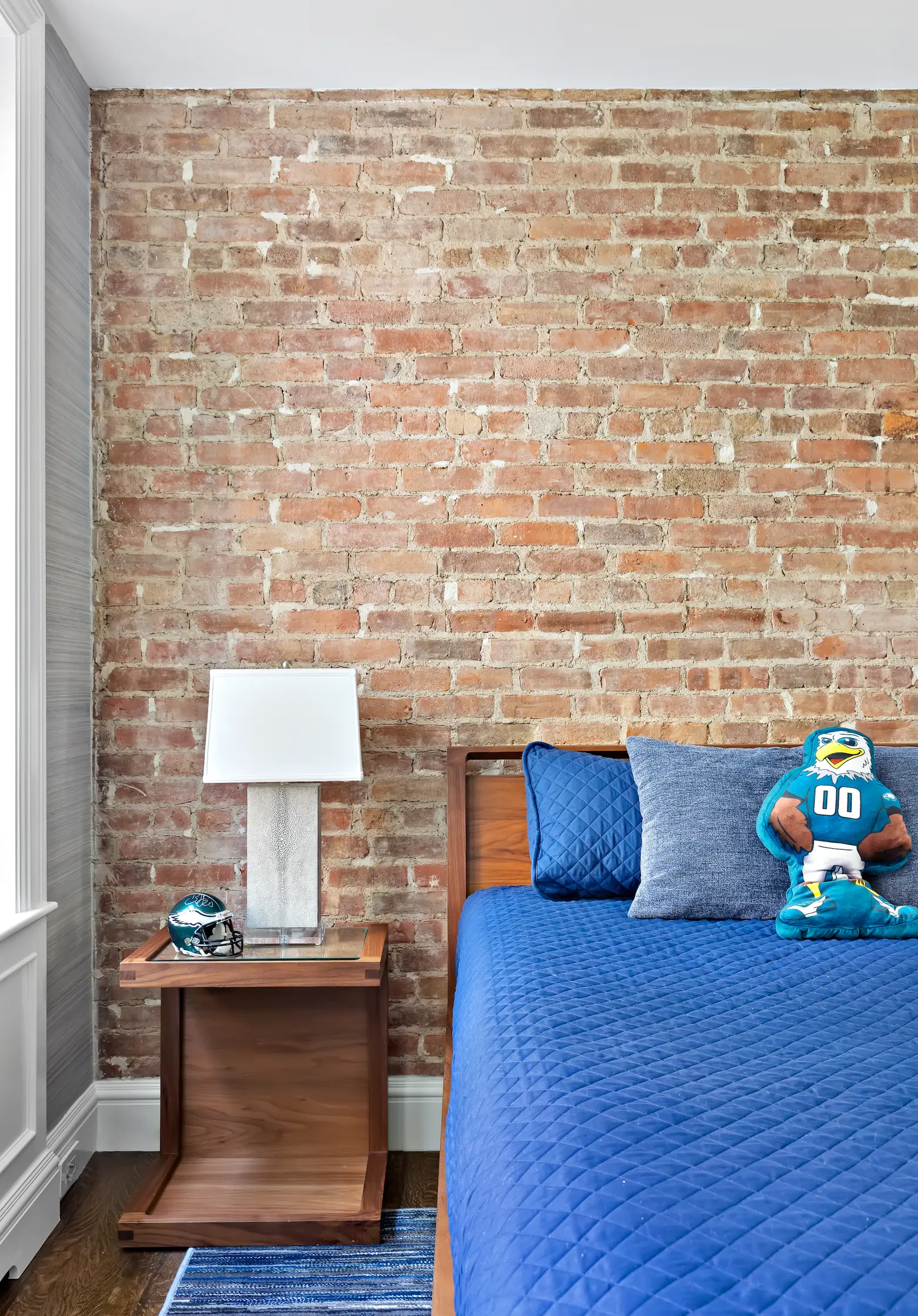
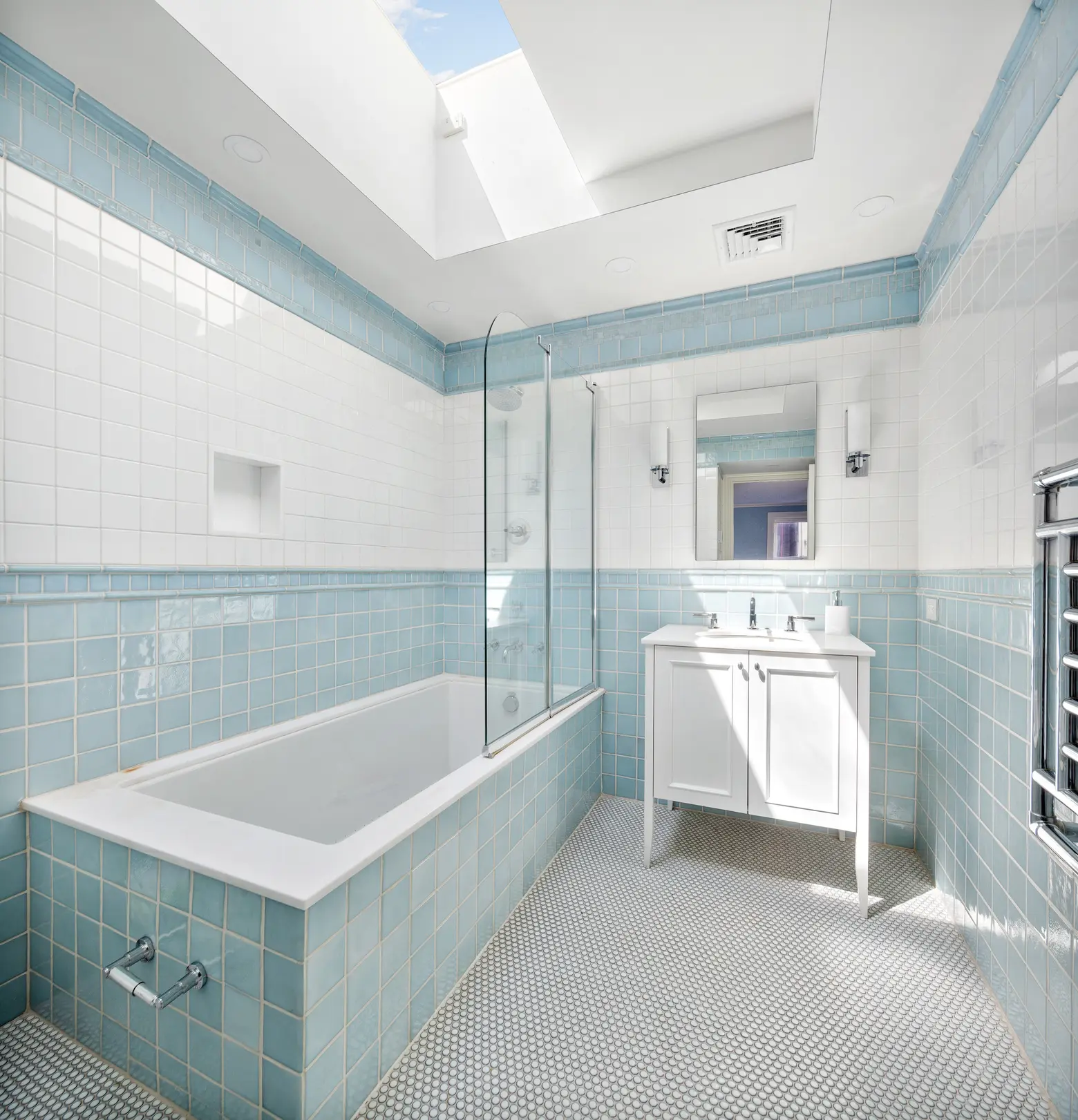
On the home’s skylit top floor are two large bedrooms with en-suite baths and floor heating. The rear bedroom has an exposed brick wall with a penny-tiled, skylit bath that’s as vibrant as it is tranquil.
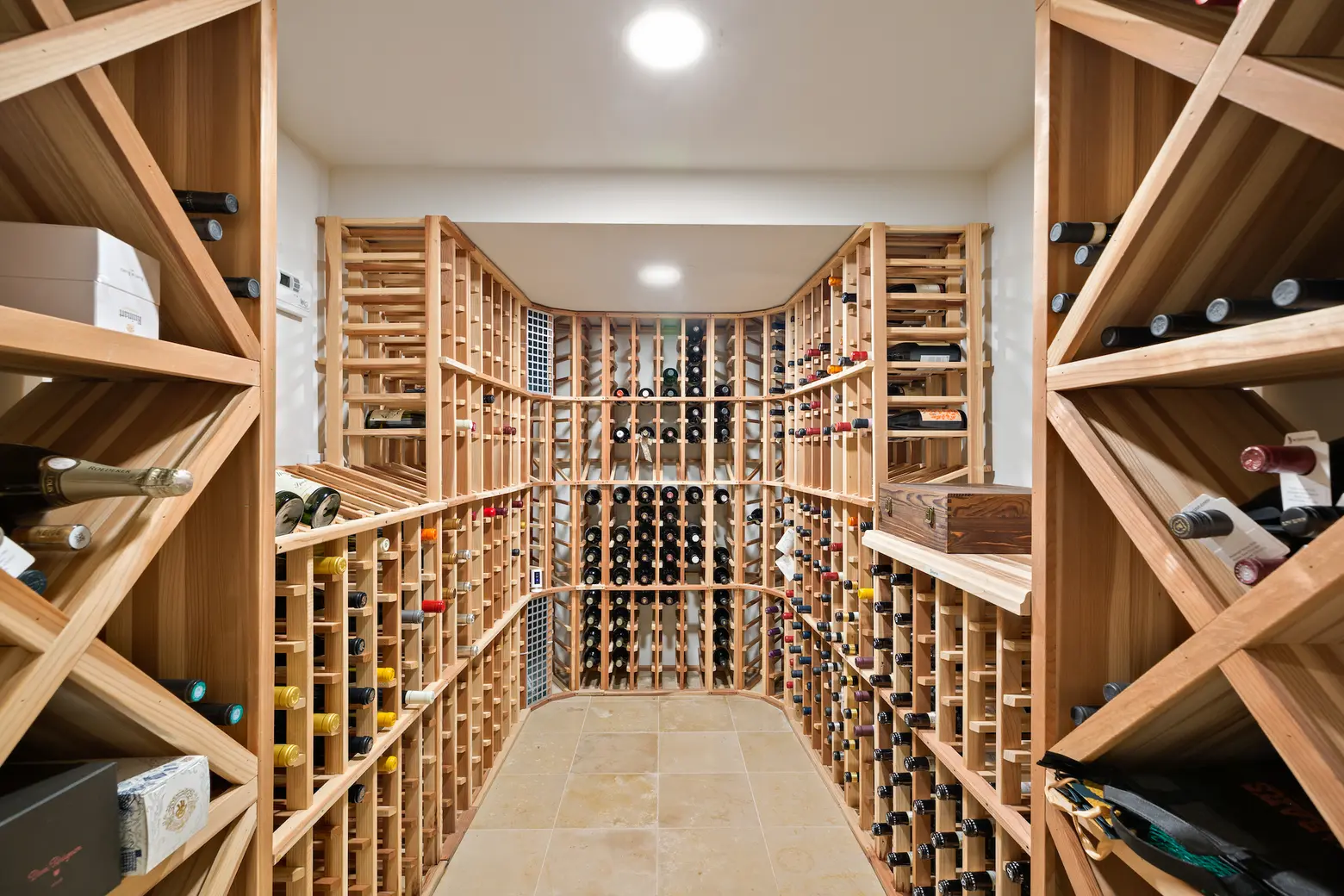
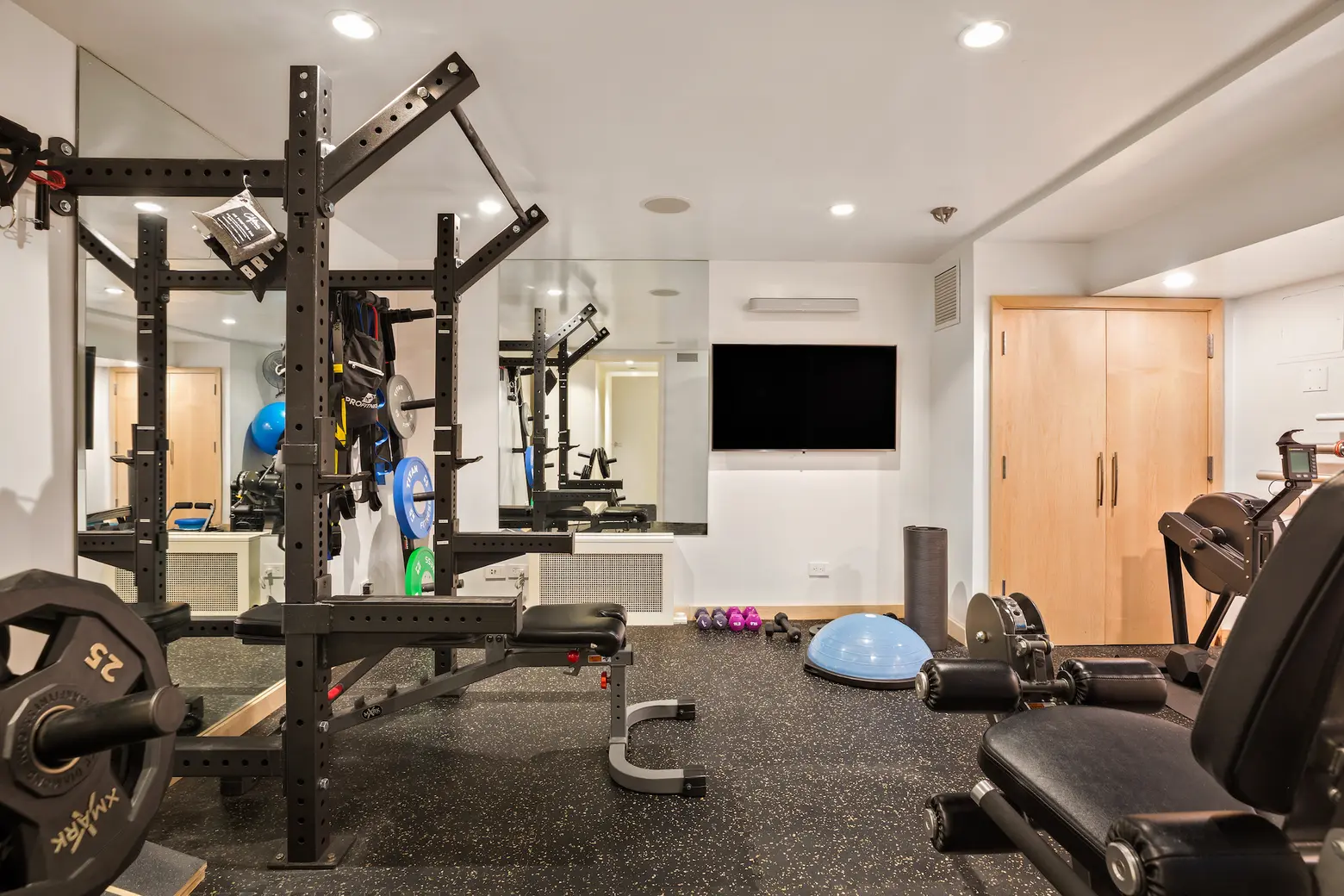
Back down on the cellar level, you’ll find a fully-stocked home gym. If you’d rather sip than sweat, there’s also an 800-bottle wine cellar with a new Wine Guardian D025 cooling unit. Also conveniently located down here is a laundry room with a second washer/dryer.
[Listing details: 154 East 74th Street at CityRealty]
[At Compass by Steve Halpern]
RELATED:
- This $7.25M Sutton Place co-op was Greta Garbo’s home for 40 years
- Greta Garbo’s exclusive East Side co-op hits the market for the first time in 64 years, asking $6M
- After a colorful makeover and price chops, Judy Garland’s former Dakota co-op finds a $10M buyer
- Historic UES mansion with Michael Jackson and ‘Gossip Girl’ ties asks $39M
Photo credit: Shannon Dupre/DDreps
