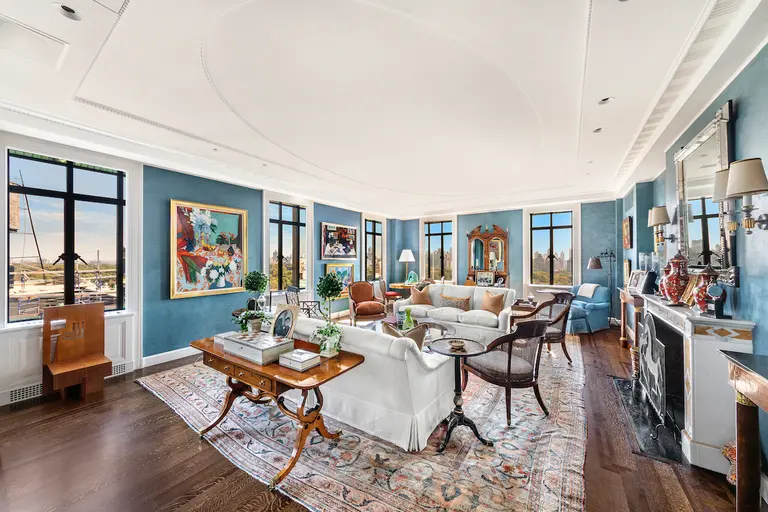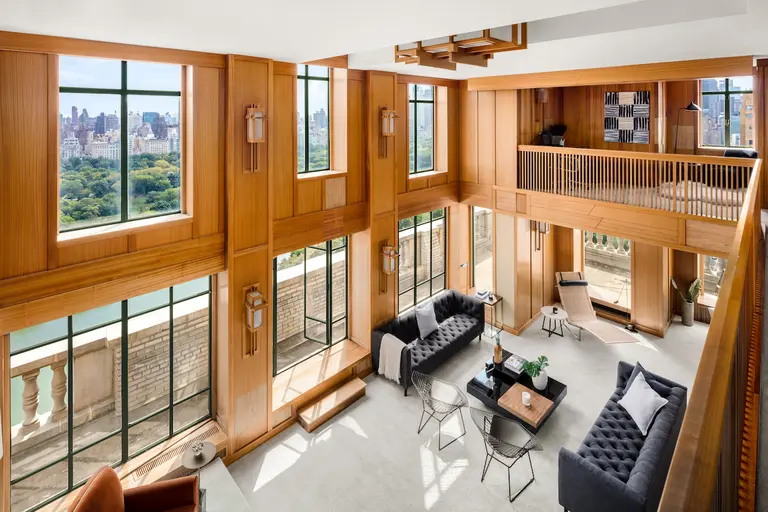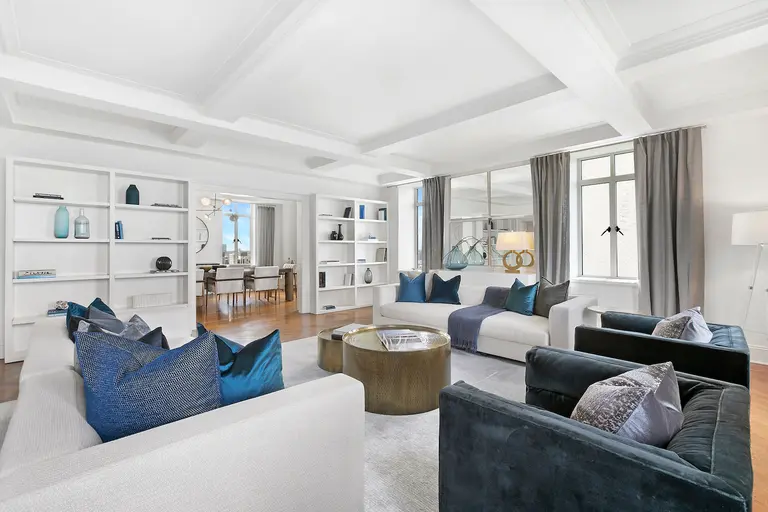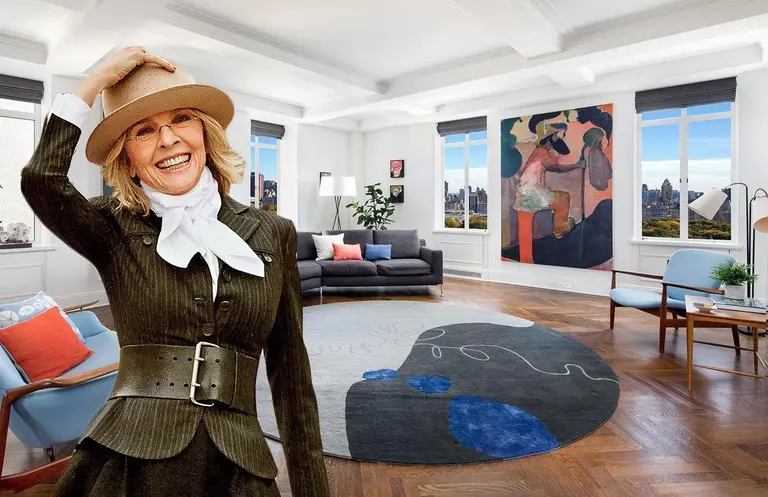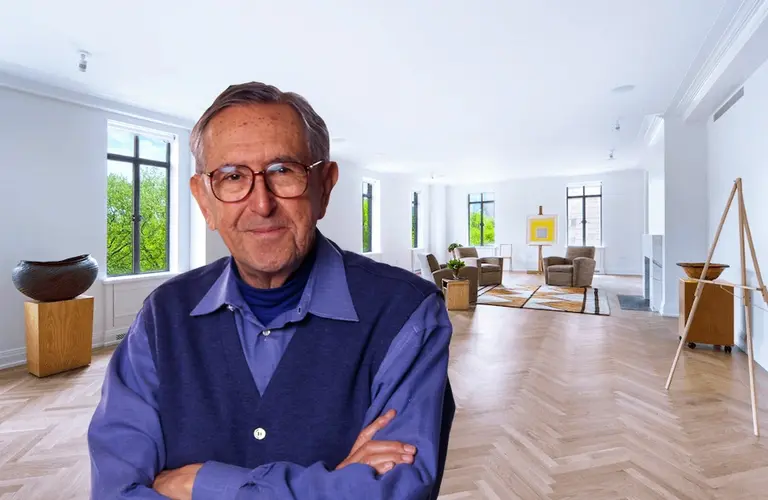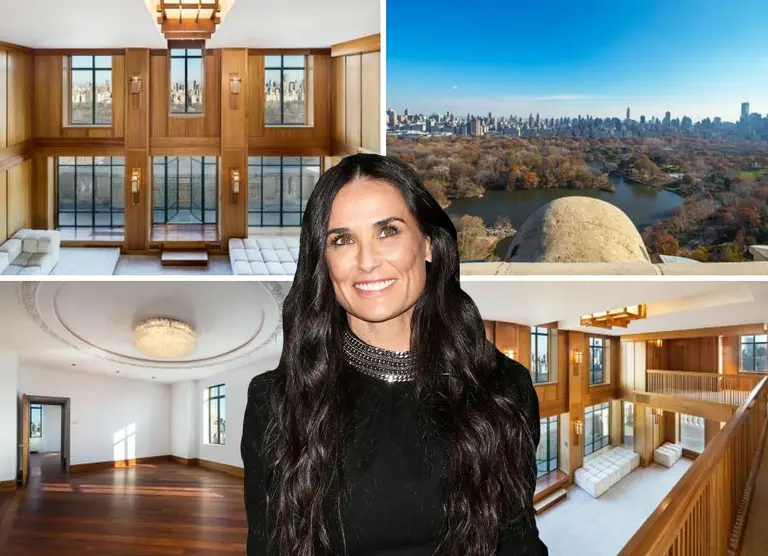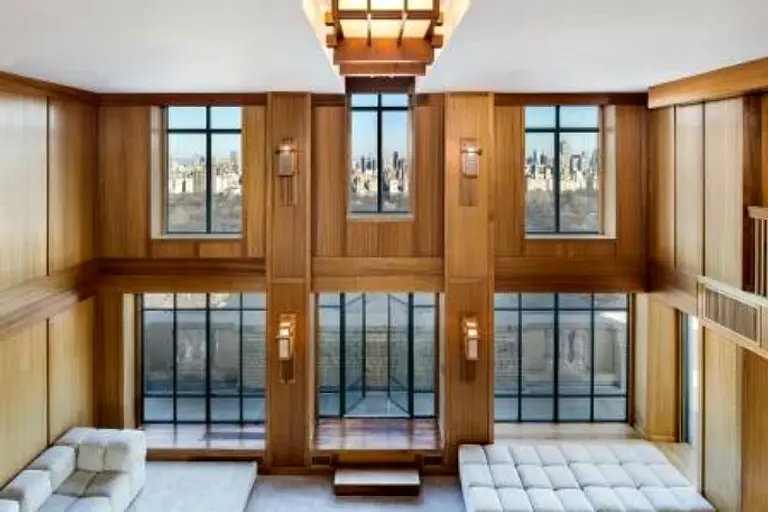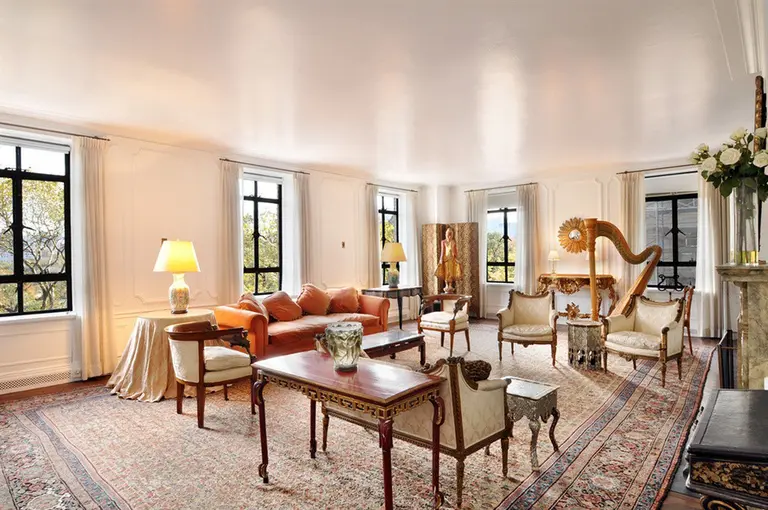Demi Moore Puts Famed San Remo Penthouse on the Market for $75M
It’s been nearly a year since word got out that Demi Moore would be listing her triplex penthouse at the landmarked San Remo on Central Park West. Now, the Times is reporting that the co-op will be entering the market for the first time in 25 years, priced at a hefty $75 million. Included in the price is the crowning unit, PH26C, as well as a lobby-level maisonette, 1H.
Moore bought the 7,000-square-foot residence in 1990 with ex-husband Bruce Willis (who’s also been making the real estate headlines), and the couple then renovated the interiors “in a Southwestern Mission motif dominated by cherry wood” before splitting up in 2000. Adam Modlin of the Modlin Group will be handling the listing, and, though it has not been made public yet, we have some old 1937 black-and-white photos from the Museum of the City of New York to give you an idea of the bones of this one-of-a-kind home.
As we reported last year:
The San Remo was designed by preeminent New York architect Emery Roth and constructed back in 1930. The architect knew that this residential building would be meant for those who enjoy grandeur, and, as such, the layouts of most of the Sam Remo’s 136 apartments are spacious–even by the neighborhood’s standards. Many of the units are more than 2,500-square-feet and some of the living rooms are as big as 620 square feet. Ceilings range from 10 to 11 feet and lavish finishes are the norm. Moore’s apartment is situated at the top of the south tower and features 360-degree views of the city, including sweeping views of Central Park.
Moore told the Times in an email of her decision to buy the home 25 years ago: “We looked at everything on the park, Fifth Avenue, Central Park South and Central Park West, and there was just nothing like it. The location, architecture and history of the San Remo were on a completely different level.”
She outfitted the penthouse with new windows in all of its 14 rooms, but kept the remainder of its historic features like the plaster rosette molding and bas ceiling reliefs in the library and original Roth en-suite baths. The 36-by-22-foot living room has three exposures, more than 20 feet of windows facing the park, and a wood-and-ceramic tile fireplace. A huge crystal chandelier surrounded by circular molding anchors the 24-by-17-foot dining room, and the modern kitchen boasts a stone center island and high-end appliances. In addition to all the interior space, the home has a 1,500-square-foot, wrap-around bluestone terrace, which at one point opens to the 16-foot-high media room.
The monthly maintenance charge for the penthouse is $17,912.85, and the maisonette’s is $3,273. If the residence fetches the $75 million asking price it will be the most expensive co-op ever sold on the Upper West Side, taking the top spot from a $26.4 million sale at the San Remo last year. On her decision to sell, Moore said, “I’m spending the majority of my time in my other homes, and this apartment is too magnificent not to be lived in full time.”
[Via NYT]
RELATED:

