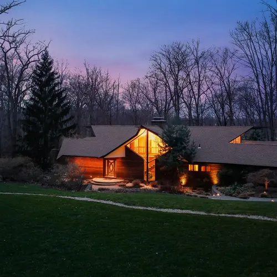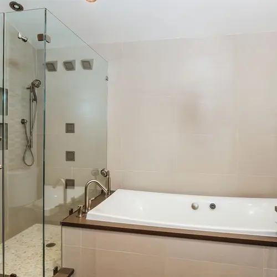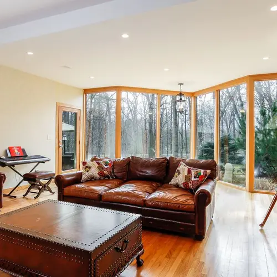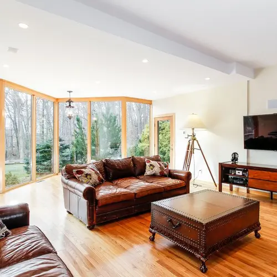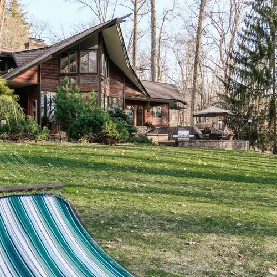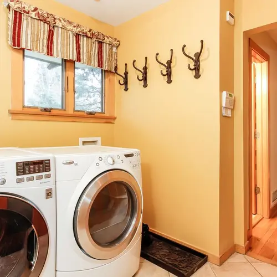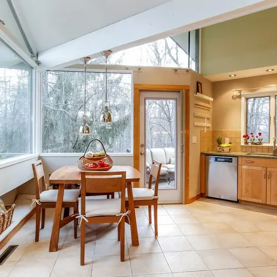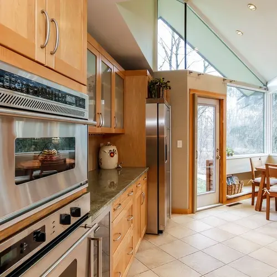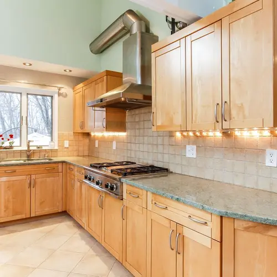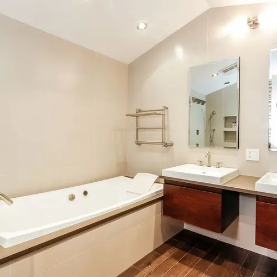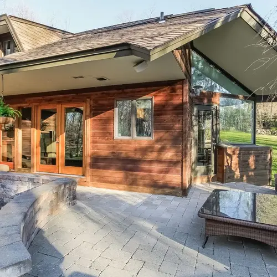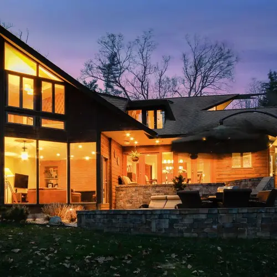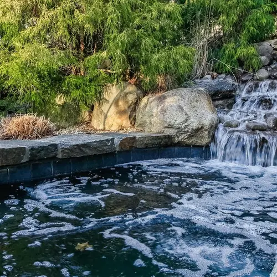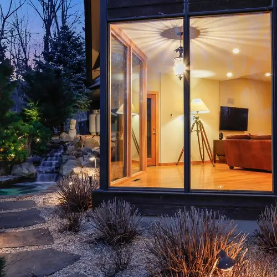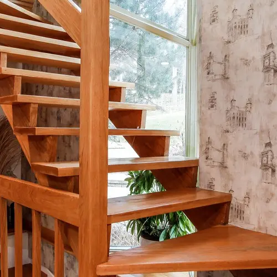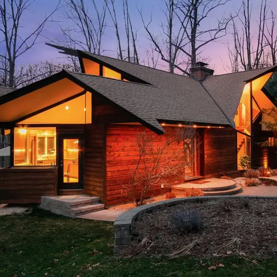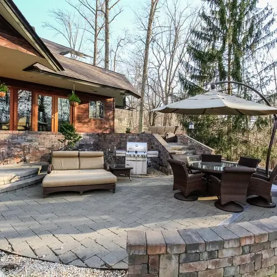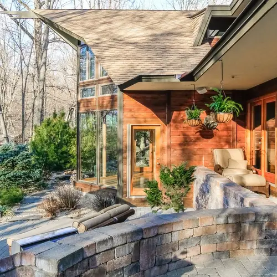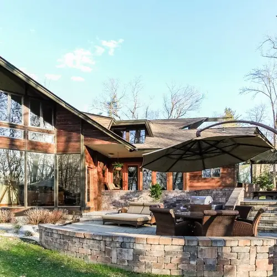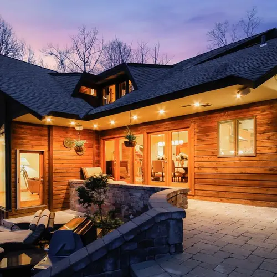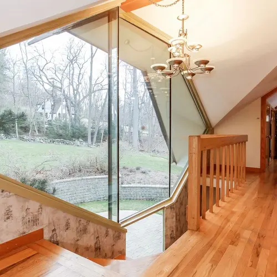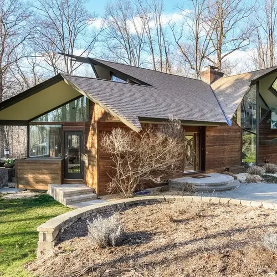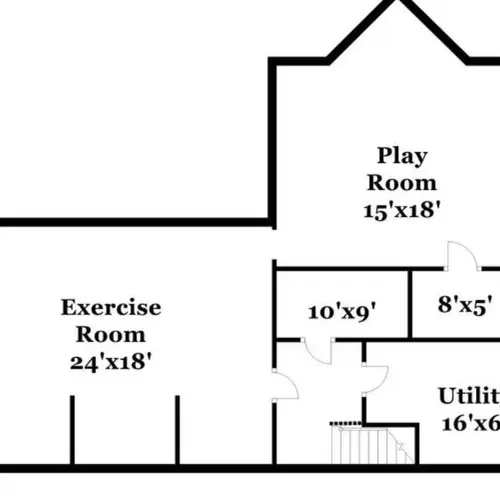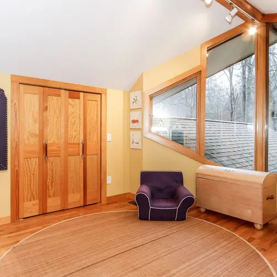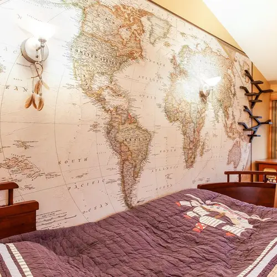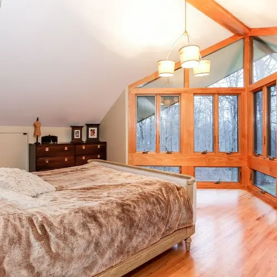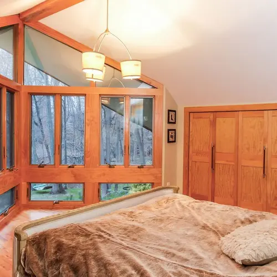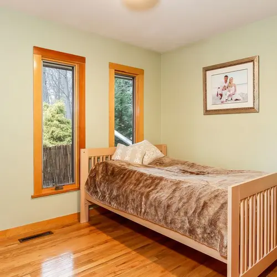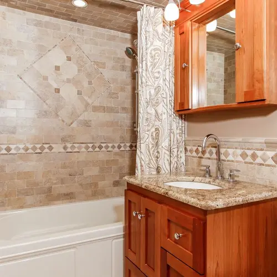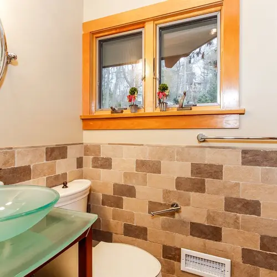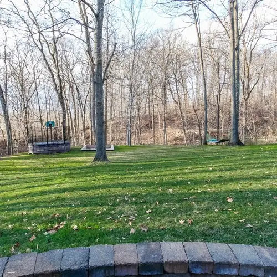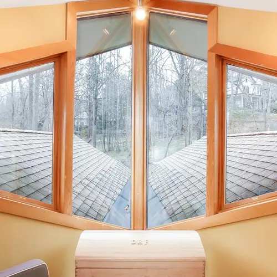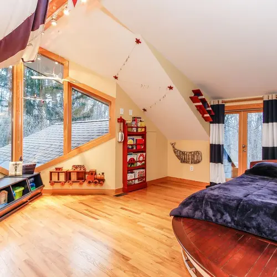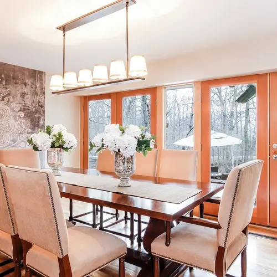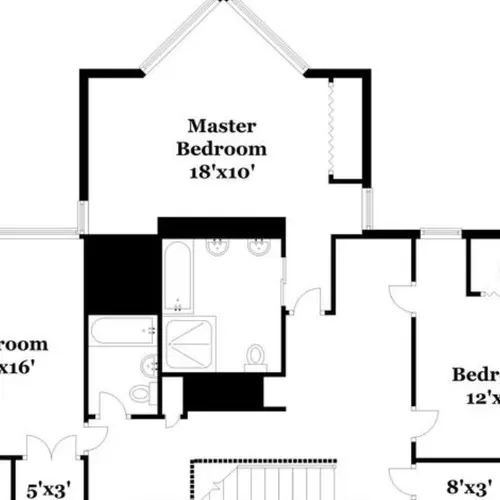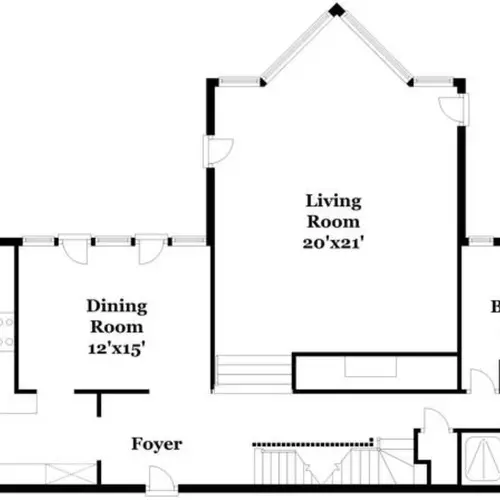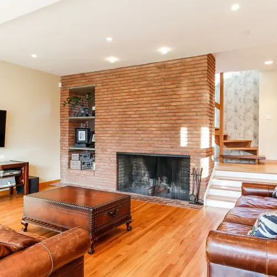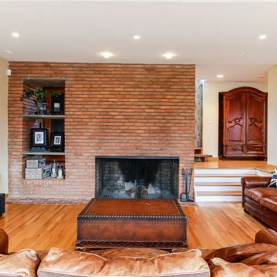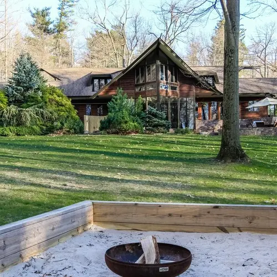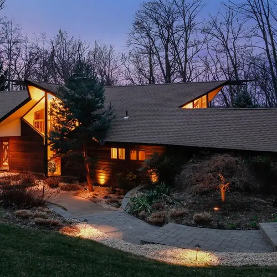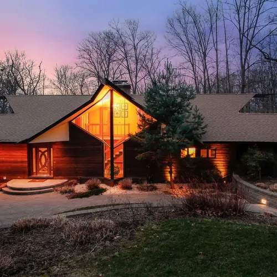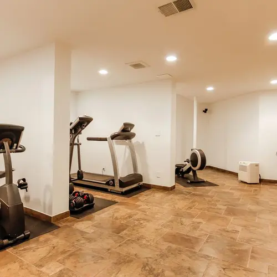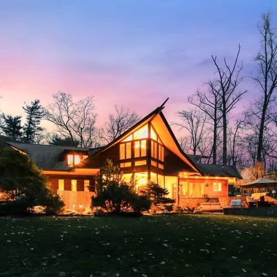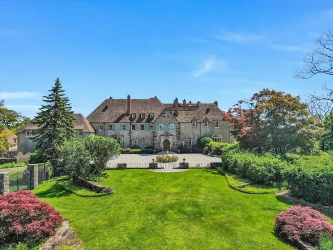Distinctive 1969 modern Westchester County home designed by Frank Lloyd Wright acolyte asks $1.1M
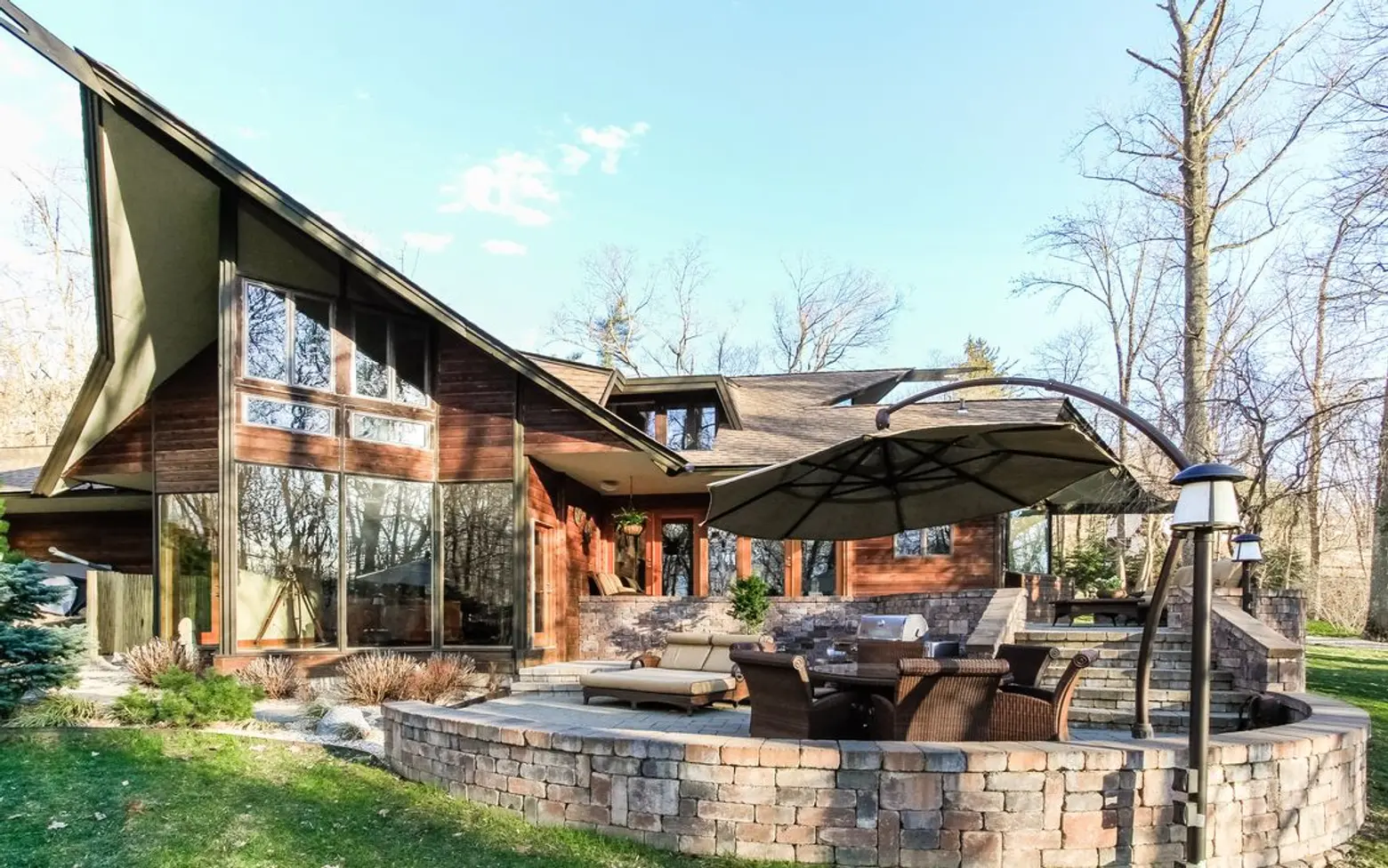
Nestled in a wooded enclave in the tranquil town of Briarcliff Manor in Westchester County, NY, this striking midcentury modern house was built by noted architect of the day Roy Sigvard Johnson, who may have been an apprentice to Frank Lloyd Wright, according to Curbed–and it’s evident that he admired Wright’s work. The house, one of several east coast modern gems, is unique inside and out, embracing the beauty of the land surrounding it. Most amazing are features–like a stone waterfall that ends in a heated Jacuzzi and a folded glass wall that wraps the home’s stone paths and gardens–where nature and house meet. The 2,574 square-foot four-bedroom house at 543 Scarborough Road is asking $1.1 million.
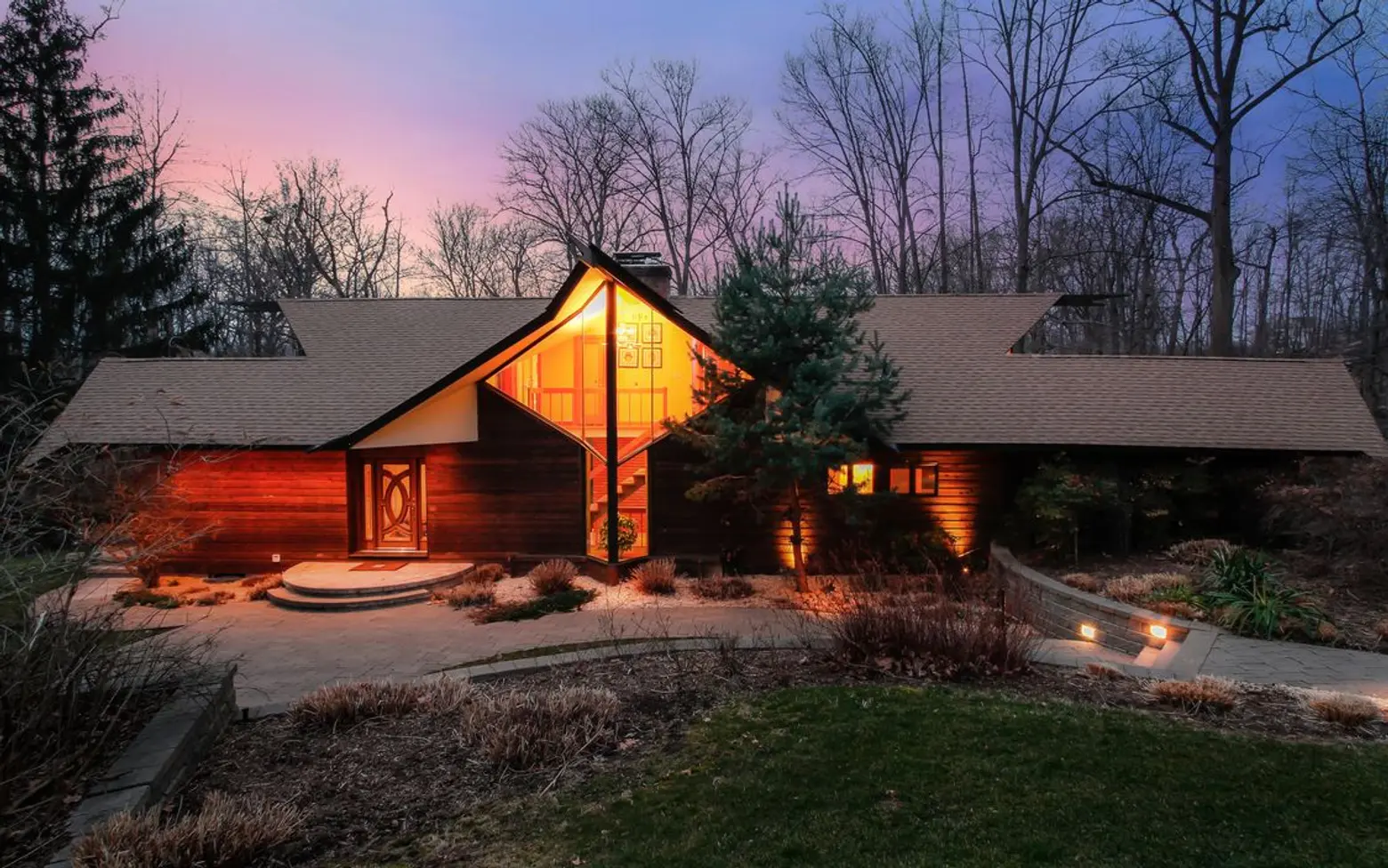
Johnson, a native of White Plains, received an architecture degree from NYU in 1941 and was later an associate of Edward Durrell Stone. His signature style included spiked triangular roofs and soaring wings of the style that we see here. He designed several private homes on the east coast and in New York state; some of which were featured in architecture and design publications of the day.
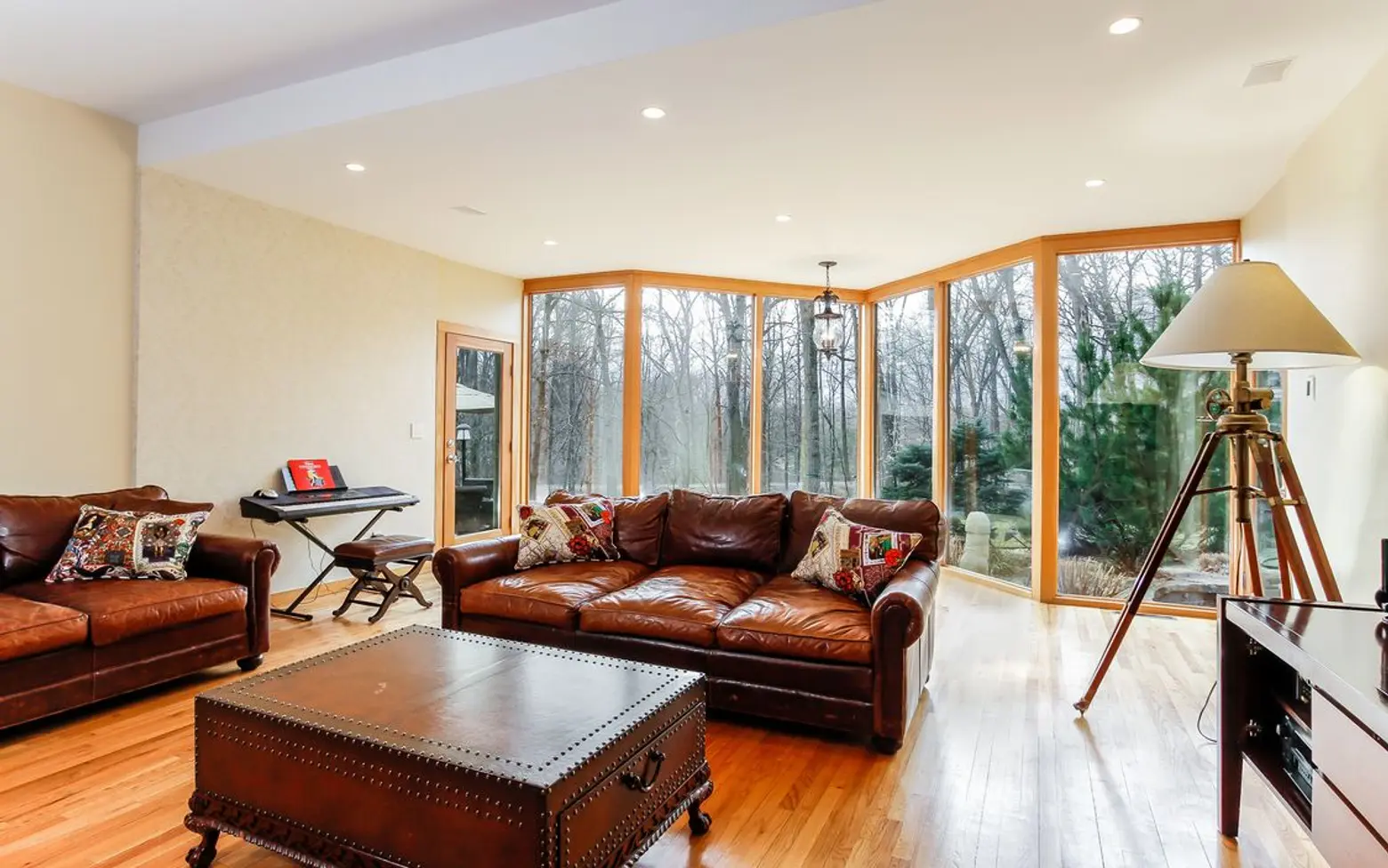
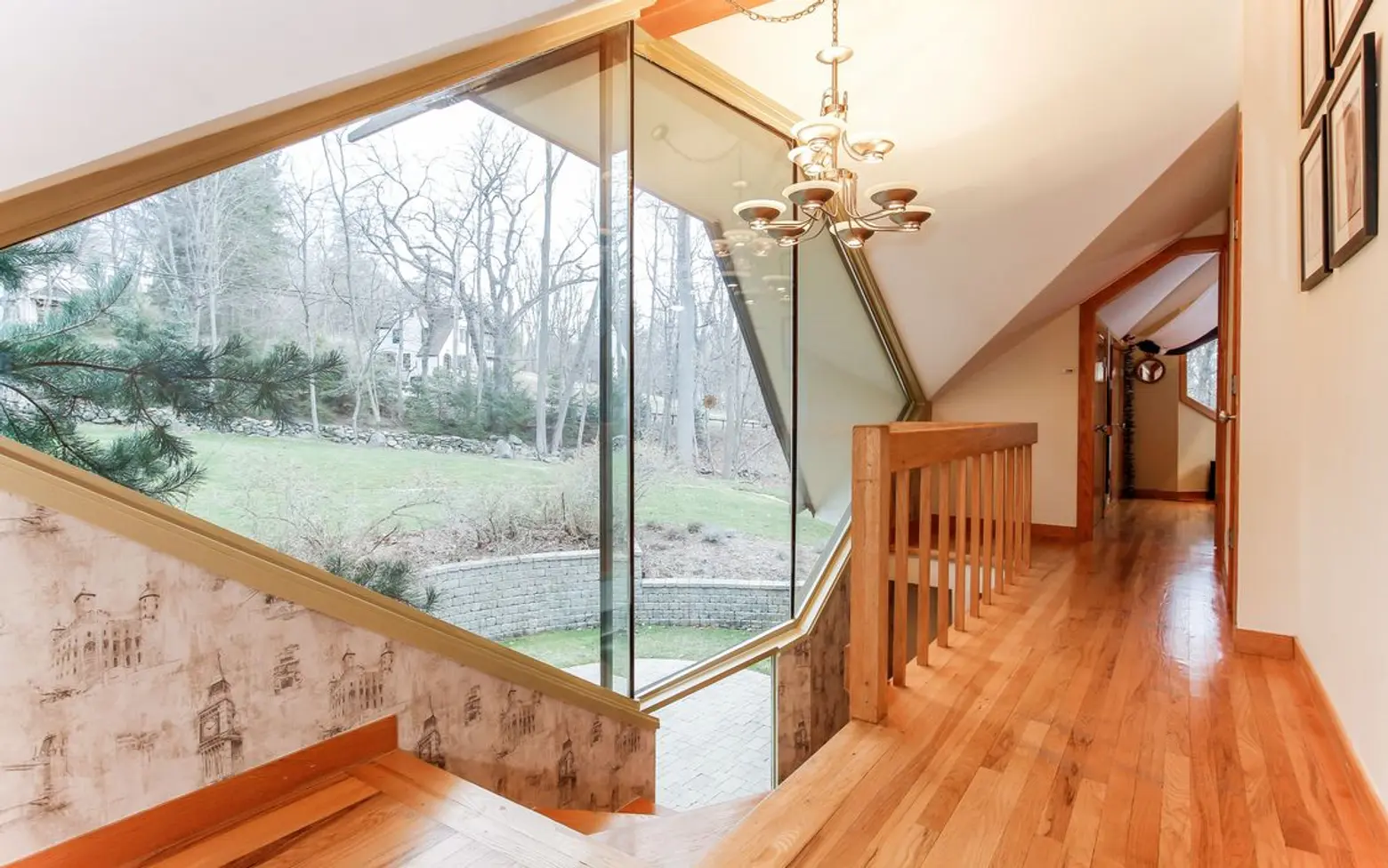
This exceptional residence, sure to get the attention of modern design enthusiasts, has an open floor plan and connects with the natural environment at every turn. Floor-to-ceiling folded plate windows bring the outdoors and light into almost every room. Though the home isn’t huge, it feels almost endless in places, with spaces for entertaining and living that are both intimate and grand.
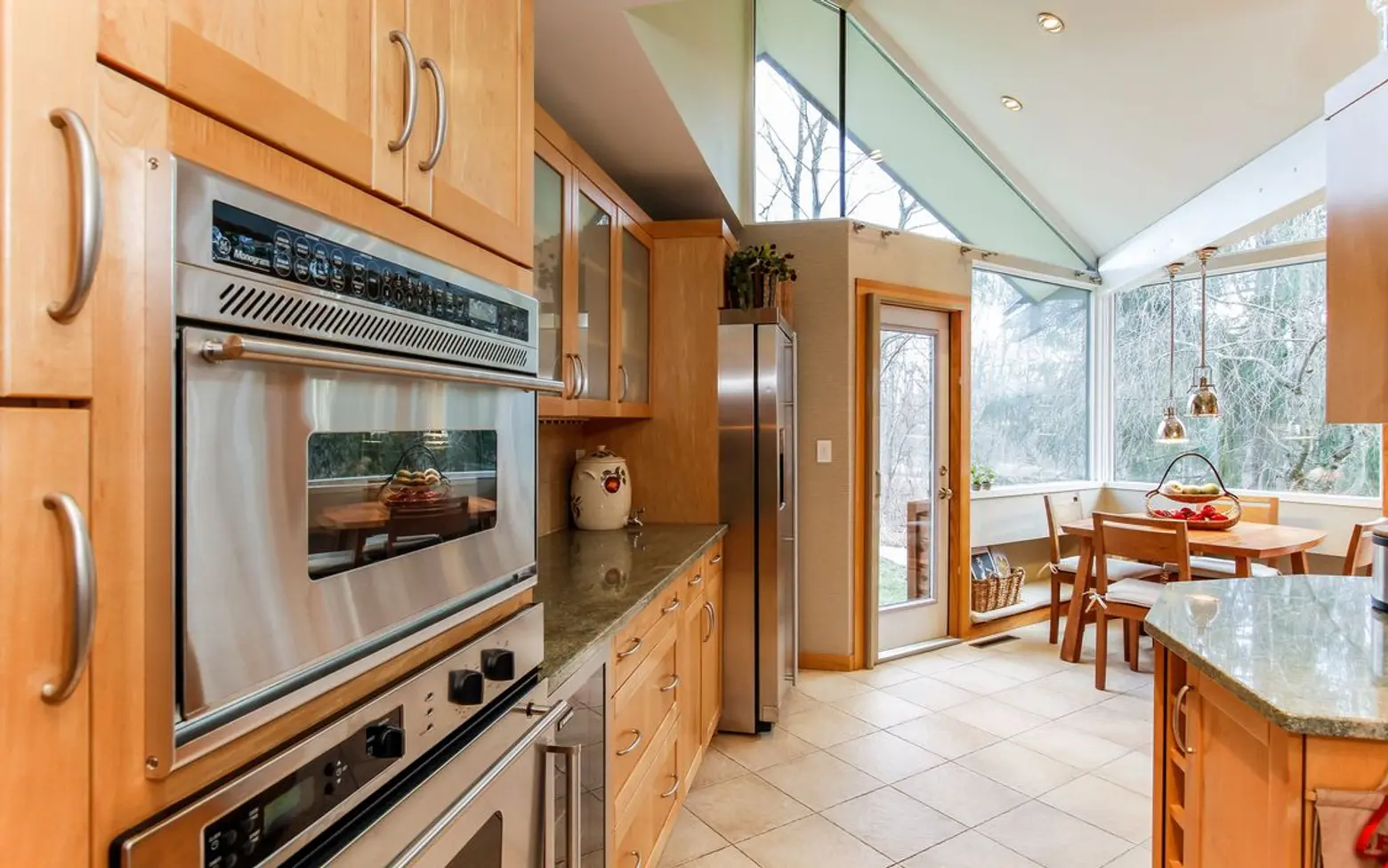
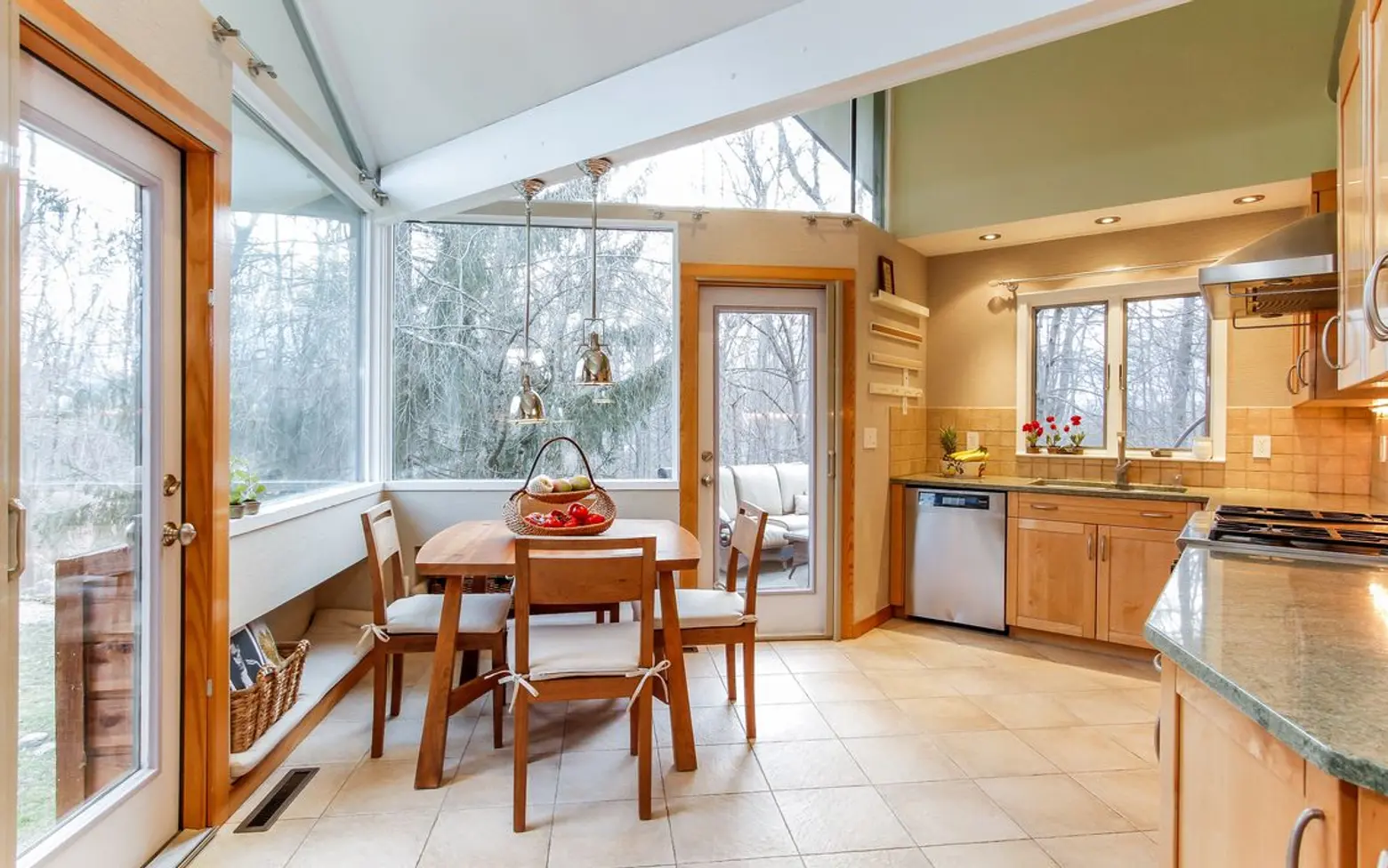
 An updated and light-filled eat-in-kitchen opens to the home’s outdoor stone dining terrace. The multi-level terrace is surrounded by charming gardens, stone paths and the lush lawn behind the home.
An updated and light-filled eat-in-kitchen opens to the home’s outdoor stone dining terrace. The multi-level terrace is surrounded by charming gardens, stone paths and the lush lawn behind the home.
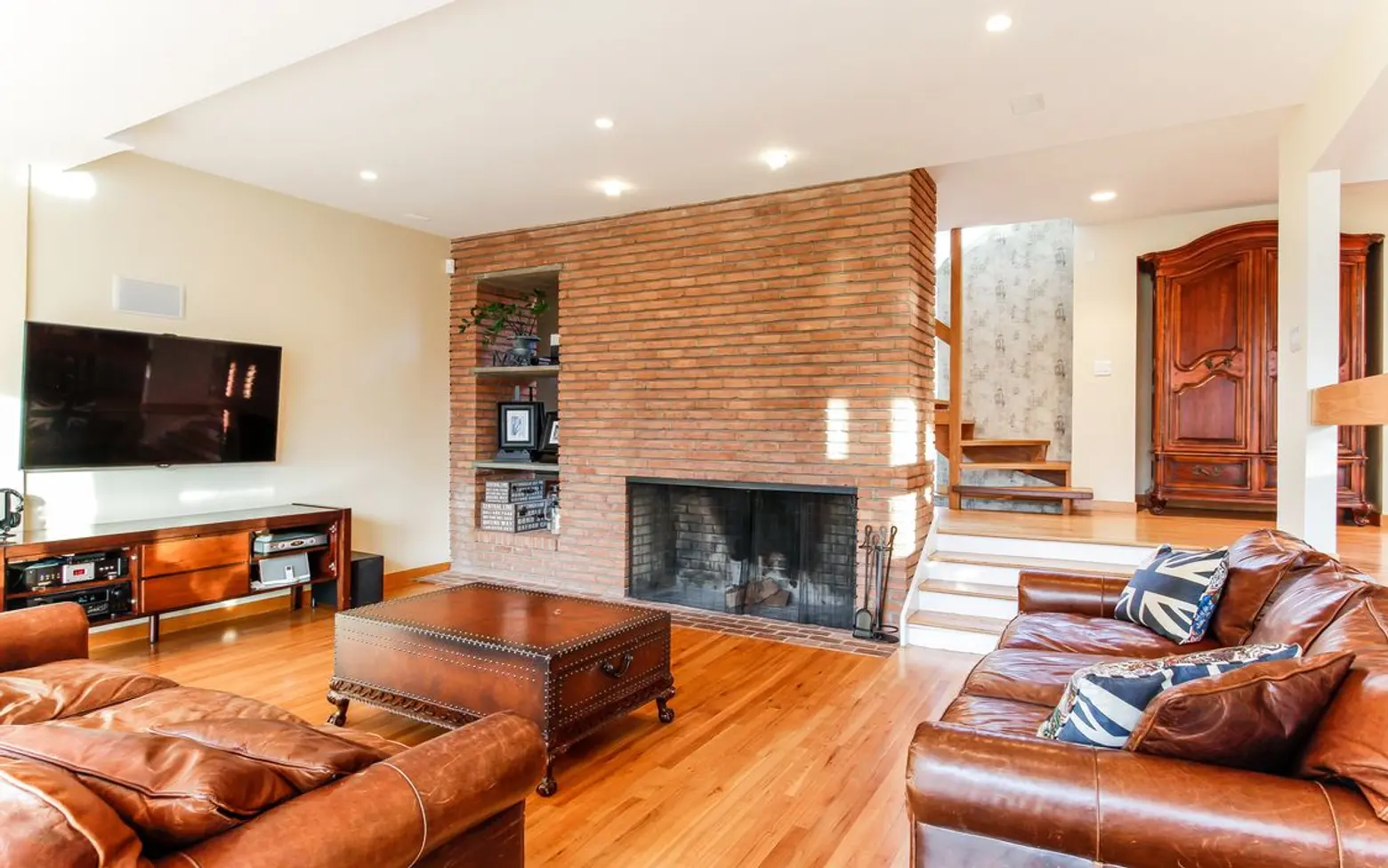
A sunken living room is both accented and anchored by a floor-to-ceiling brick fireplace wall that acts as the home’s core. Cubed wood insets are incorporated for storage.
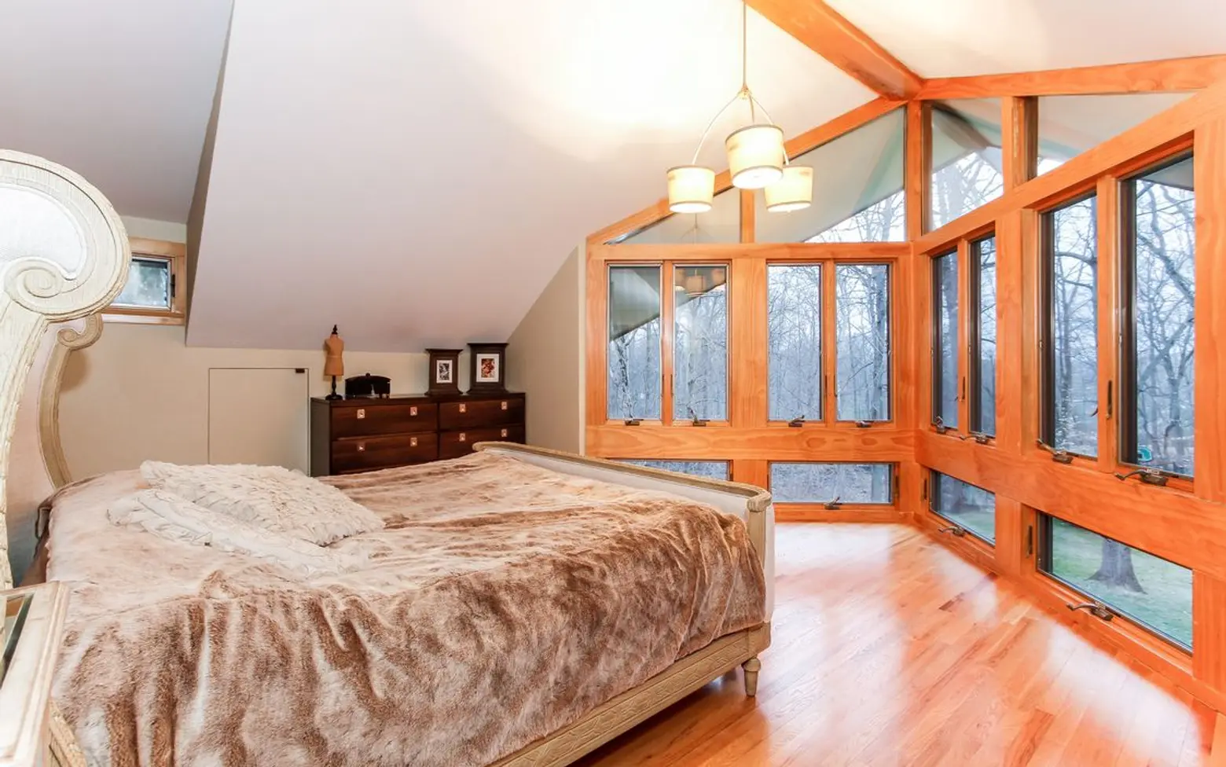
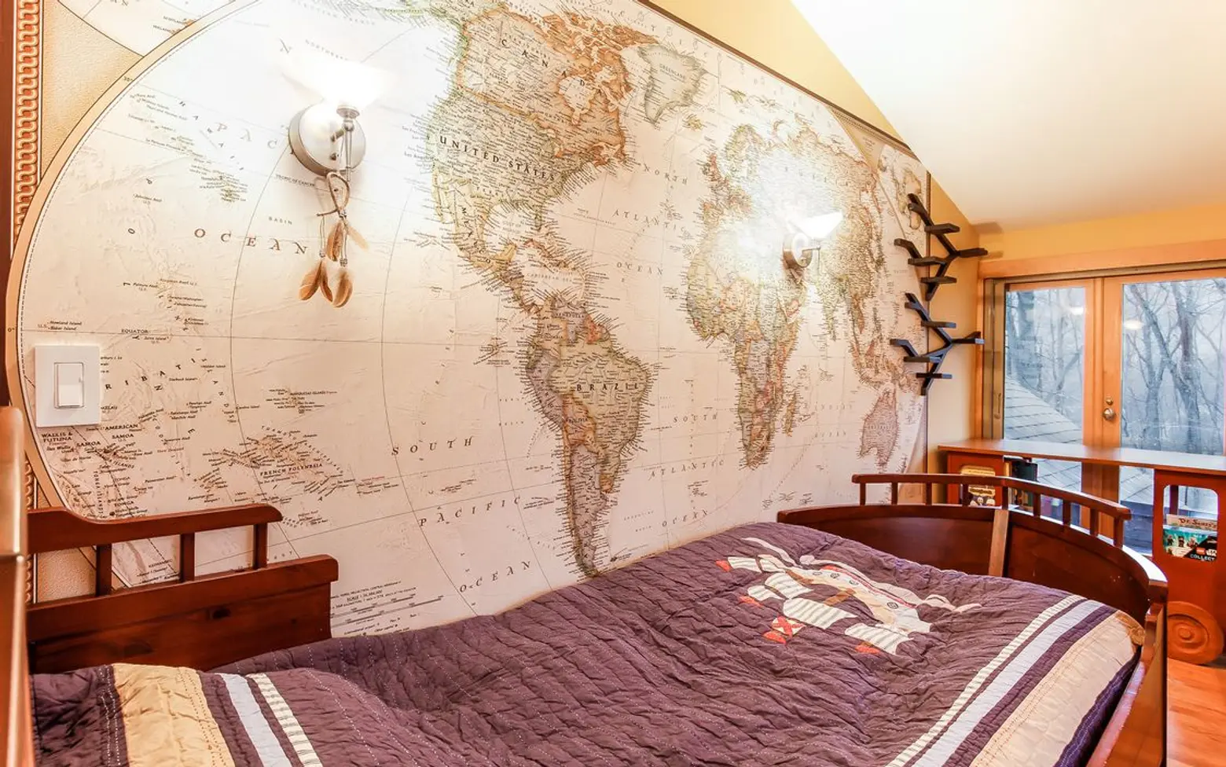
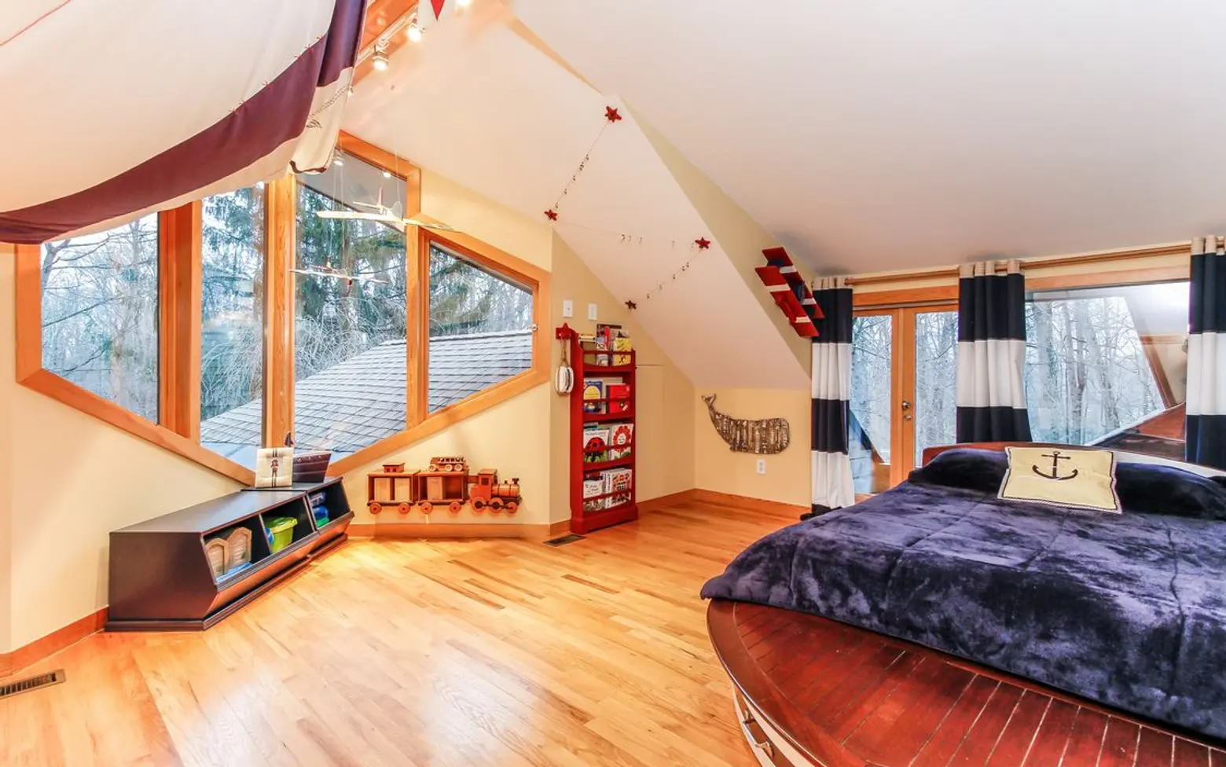
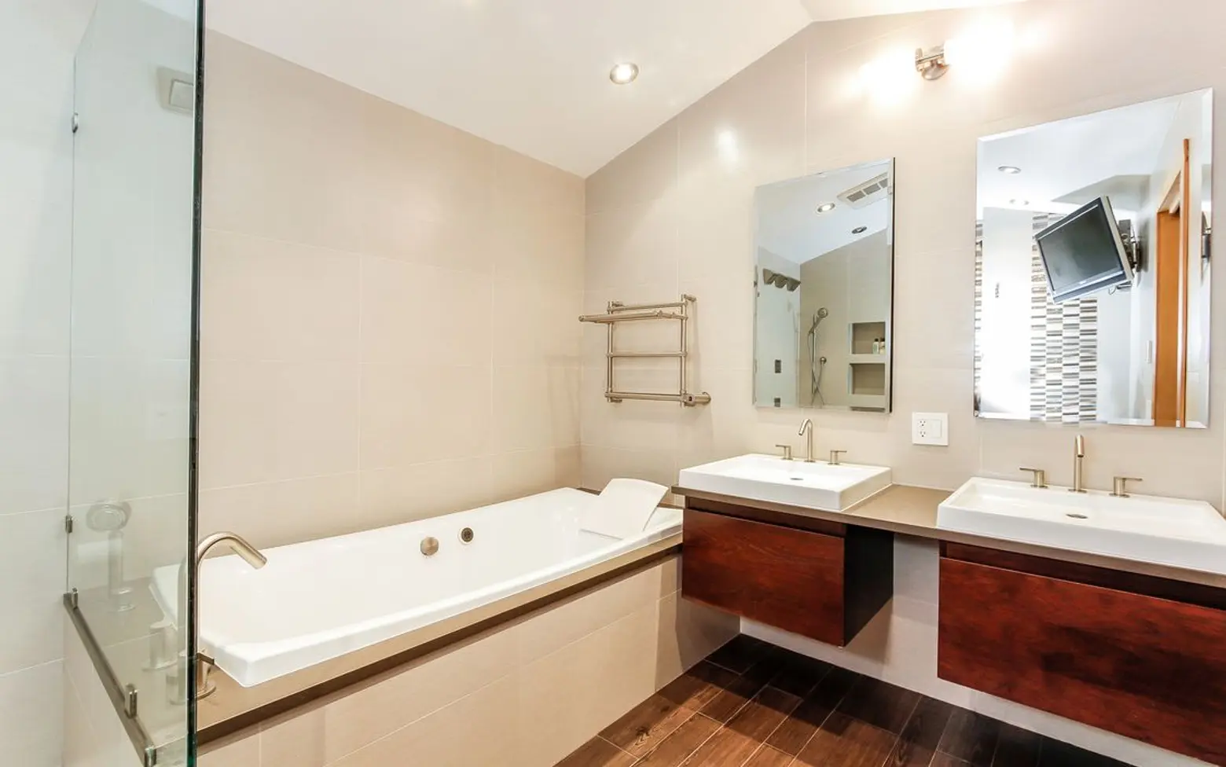
Upstairs, bedrooms are lined in natural wood and windows, with updated fixtures in the baths.
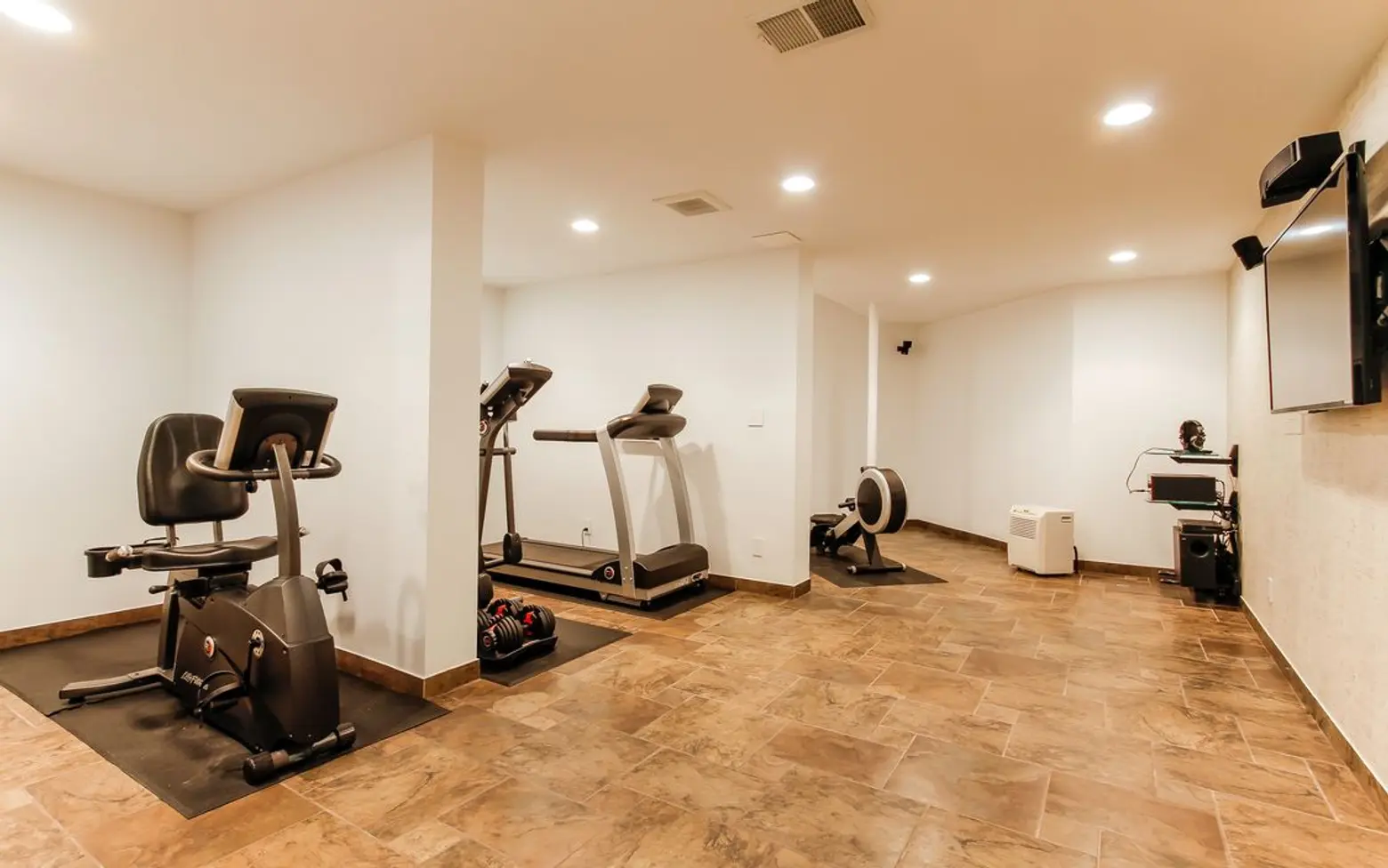
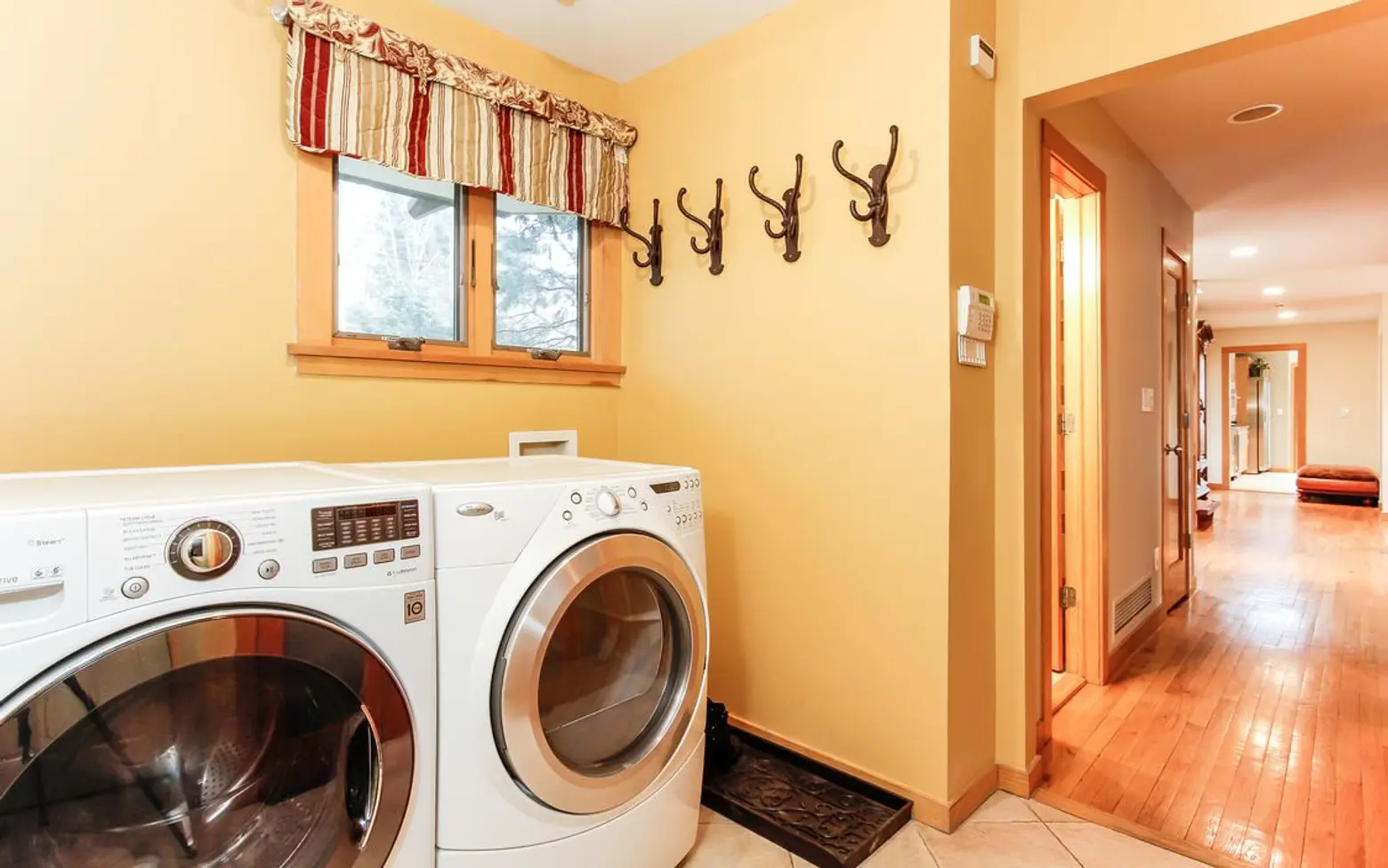
On the home’s lowest floor are creature comforts like an exercise room and laundry.
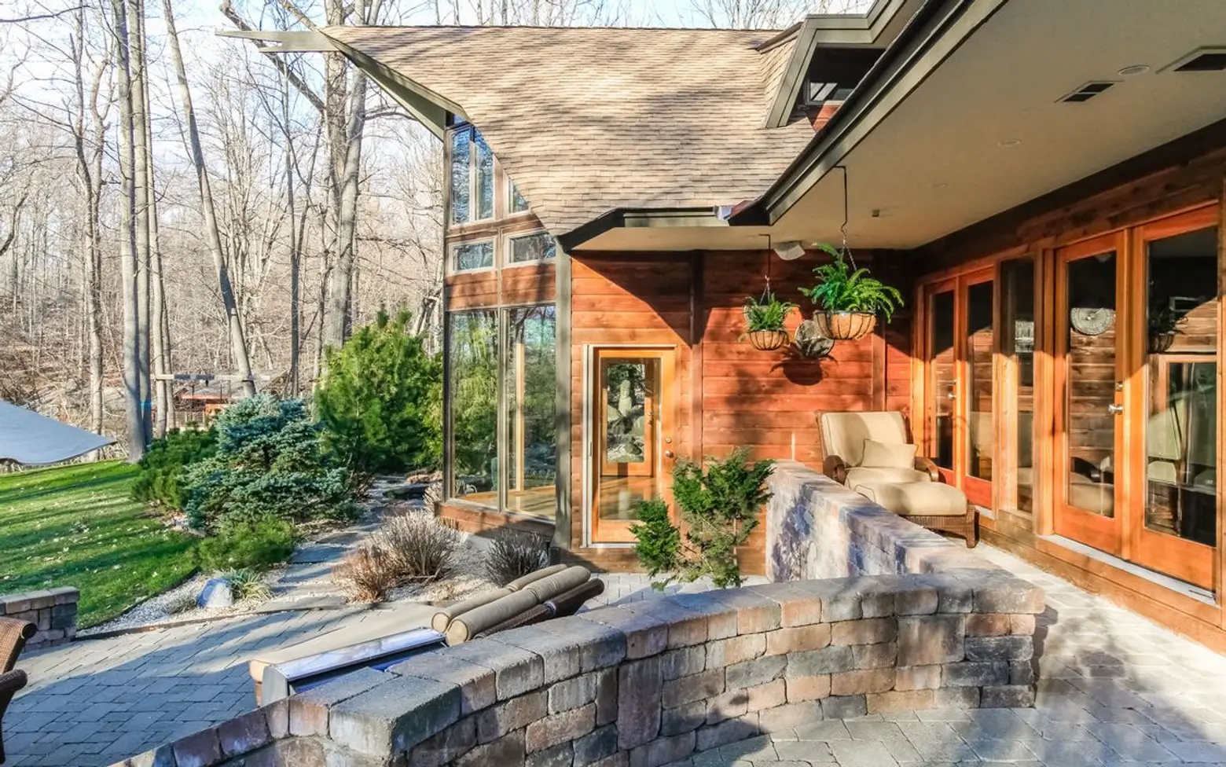
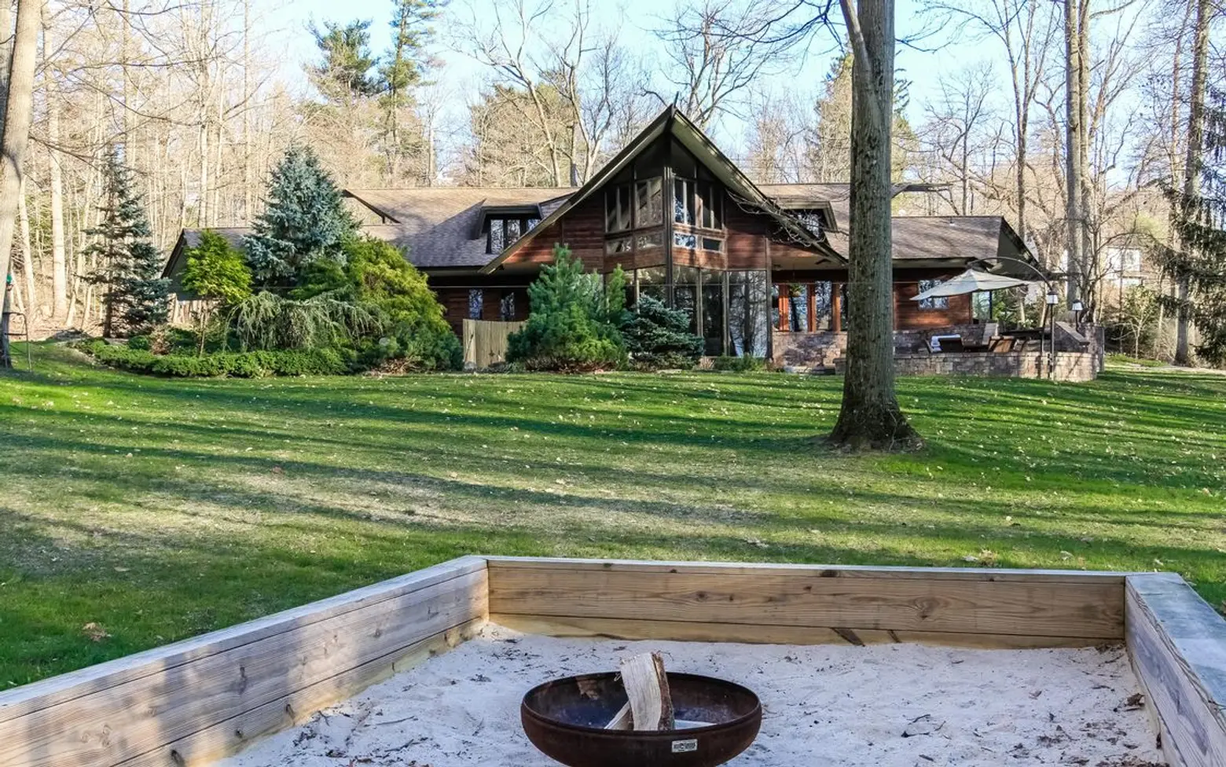
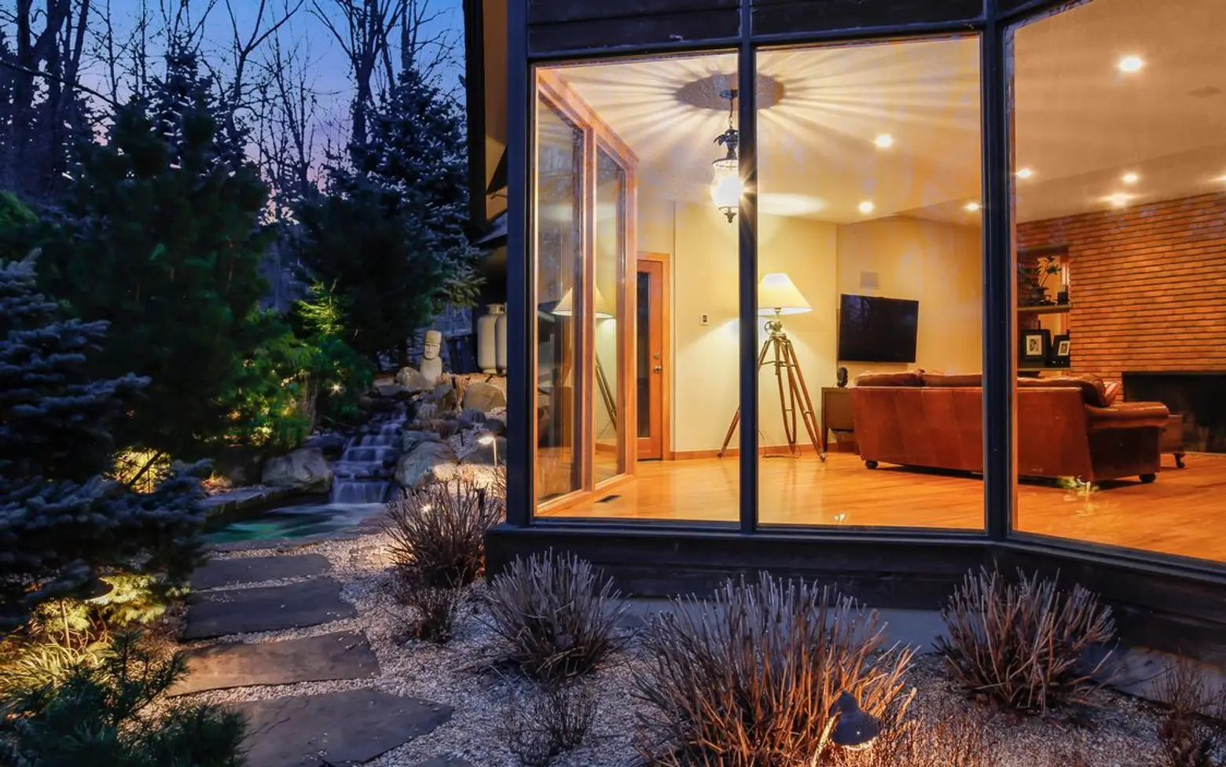
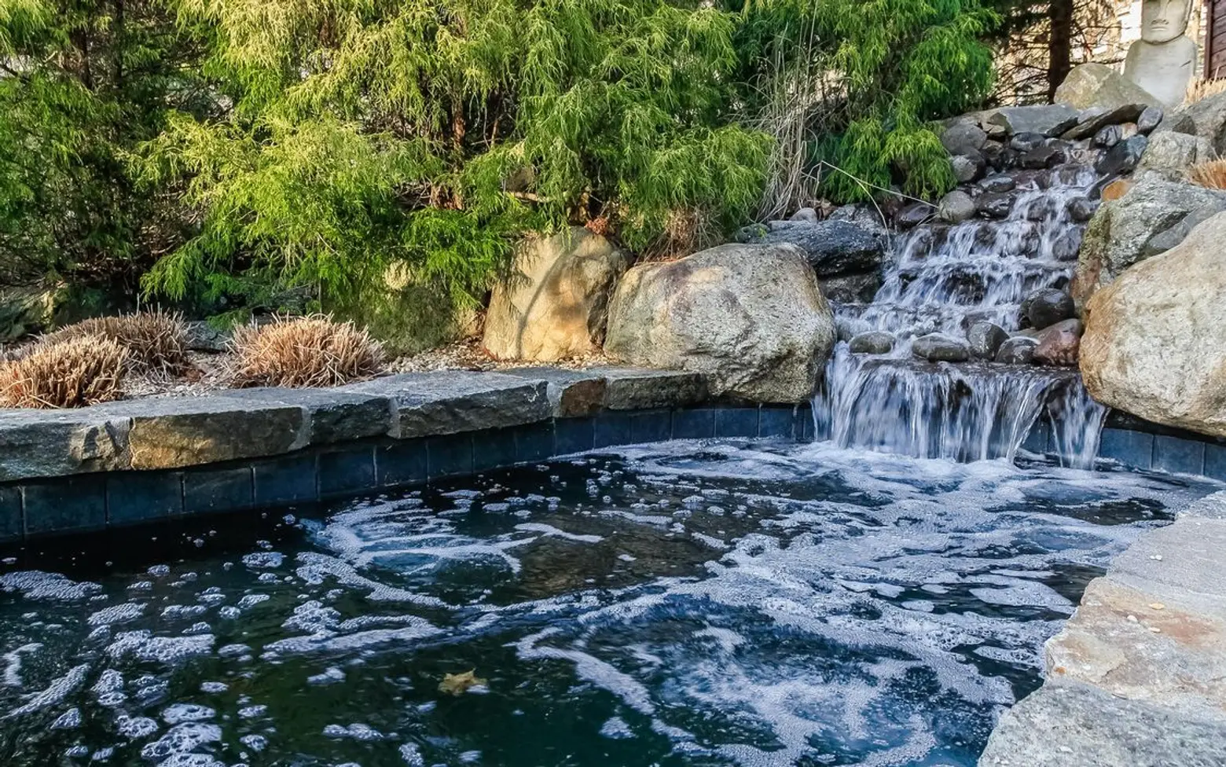
The home’s grounds include stone pathways and patios, a fire pit, a lawn and gardens–and a custom rock waterfall that leads to a heated Jacuzzi.
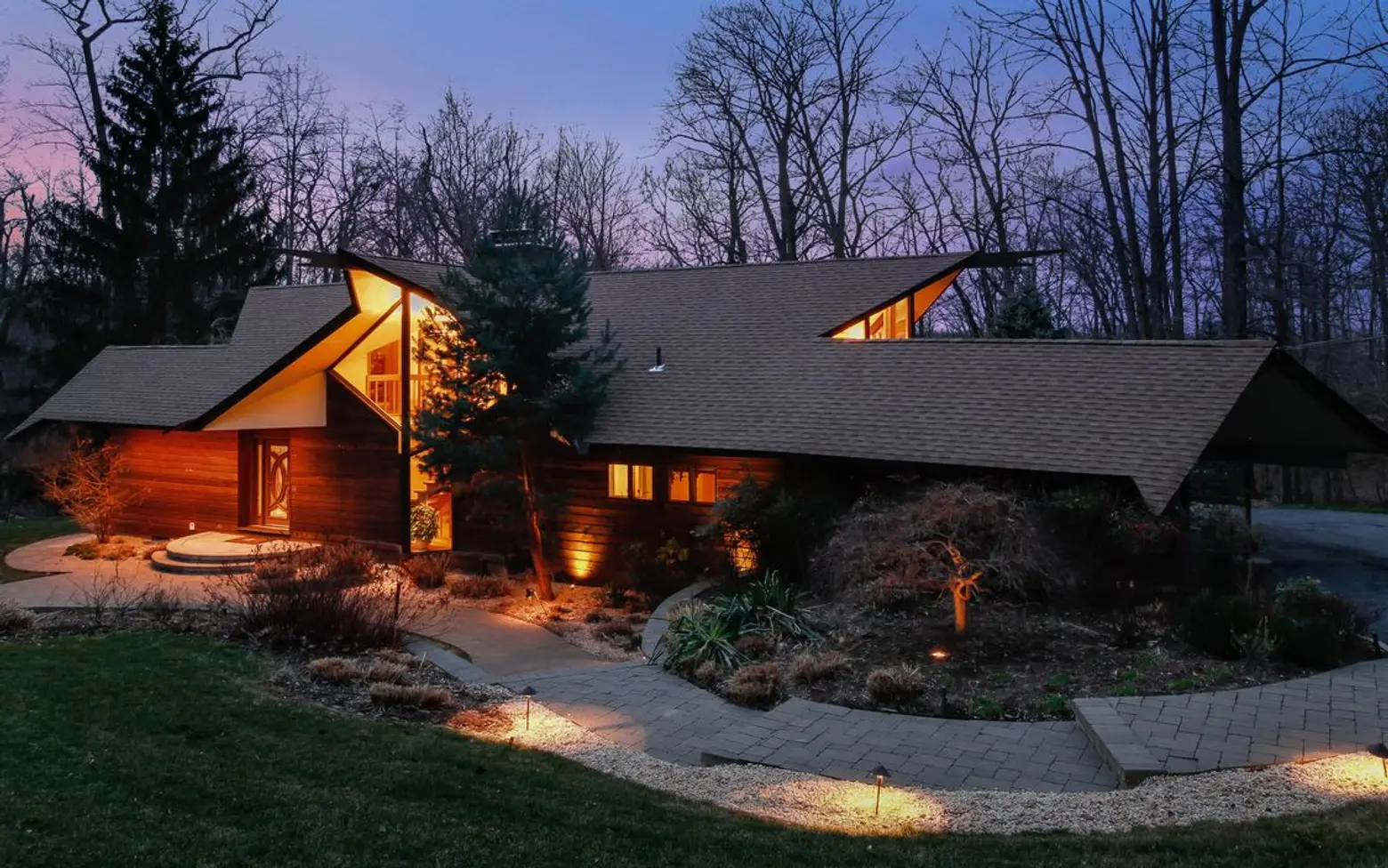
Nearby are a number of walking trails via the aqueduct as well as Rockefeller Park; the Metro North railway is nearby.
[Via Curbed]
[Lisitng: 543 Scarborough Road, by Amy F. Via and Todd Goddard for Houlihan Lawrence]
RELATED:
- Philip Johnson’s Rockefeller Guest House, a ‘secret’ modernist gem on Manhattan’s east side
- A Retro NY Home Designed by Frank Lloyd Wright Hits the Market for $795K
- Modern-spotting: The lost Eichlers of Rockland County, New York
- Rare East Coast Eichler home asking $490K shows off its unique modern design with new interior photos
Images courtesy of Houlihan Lawrence.
