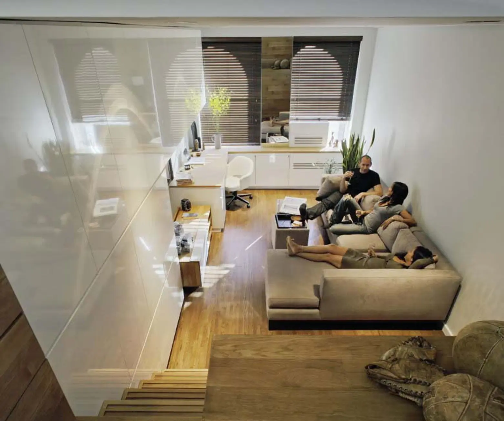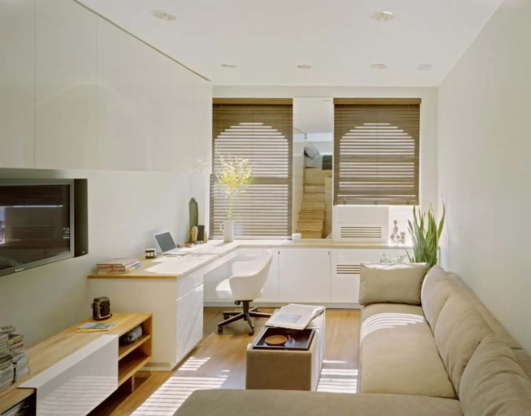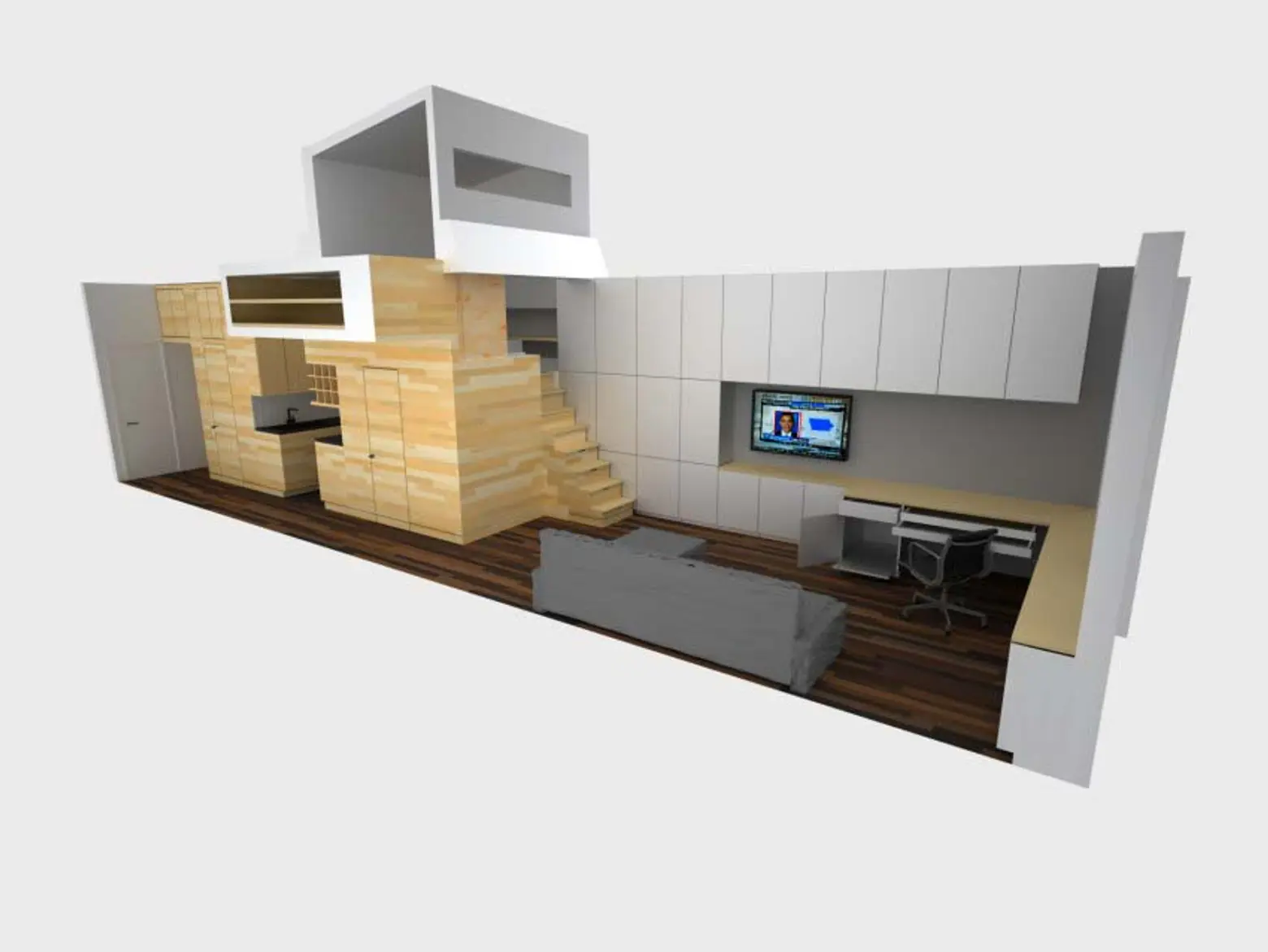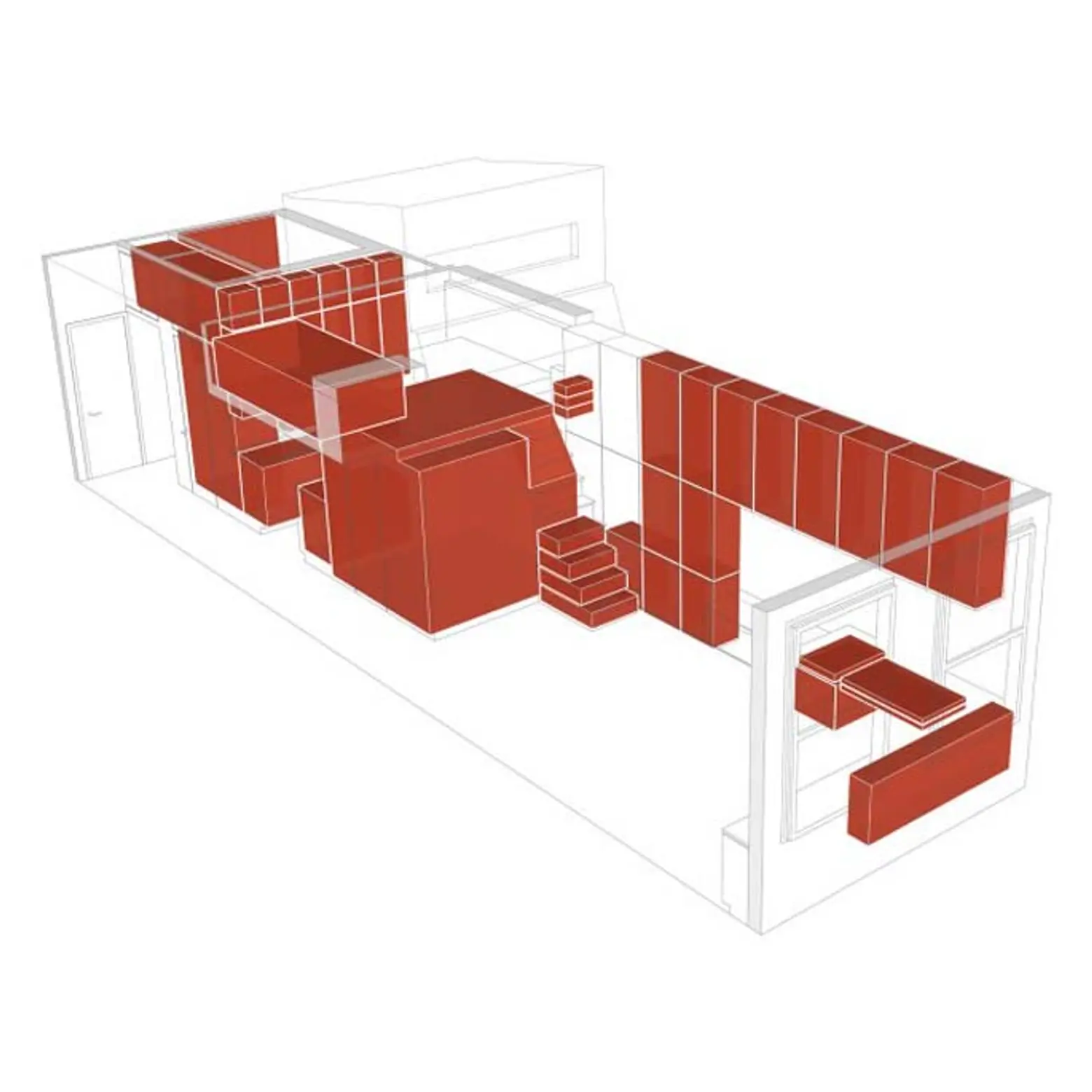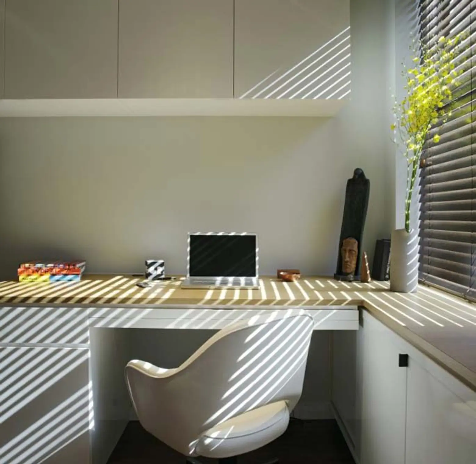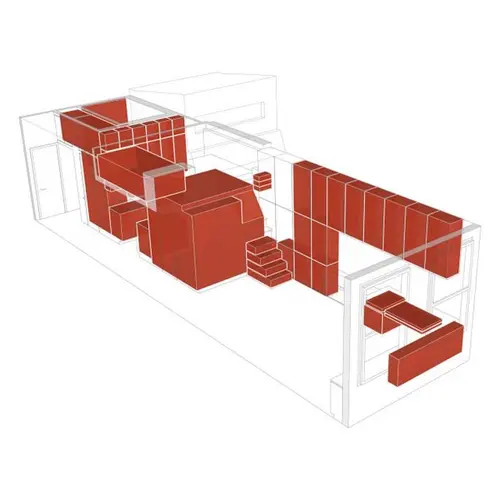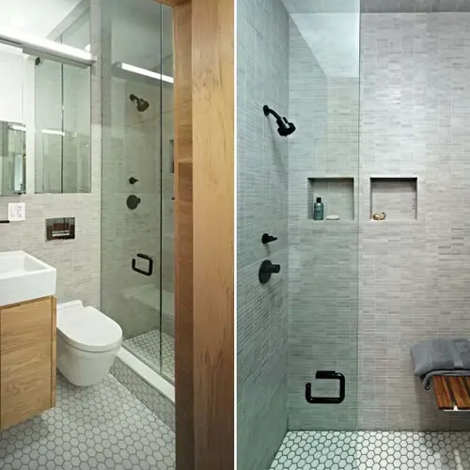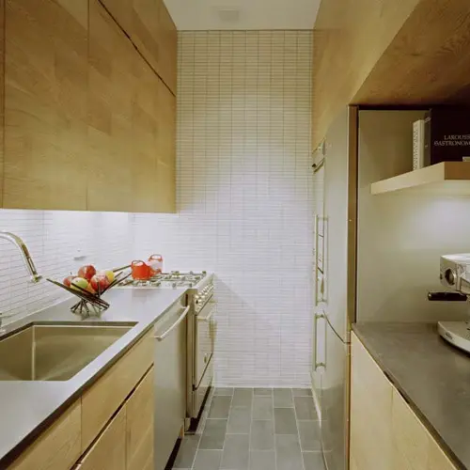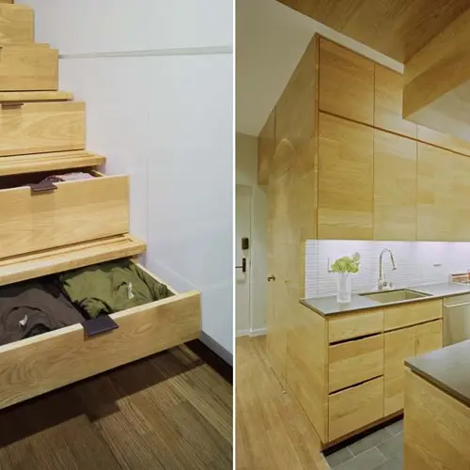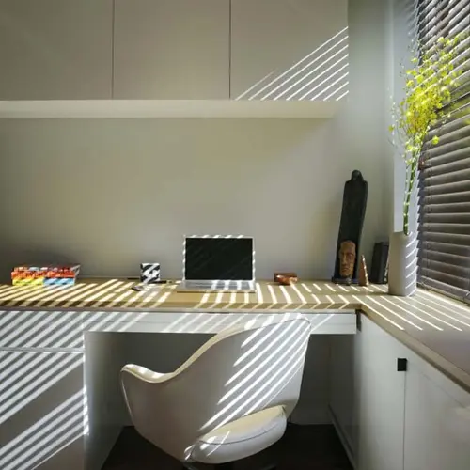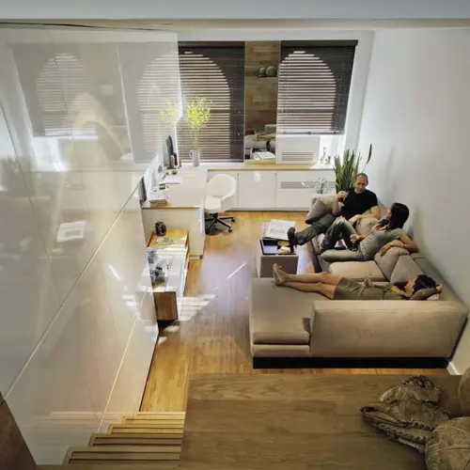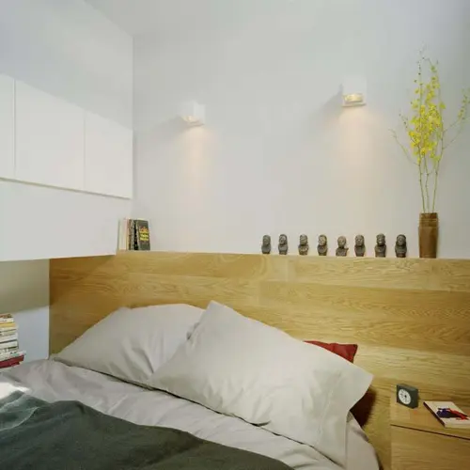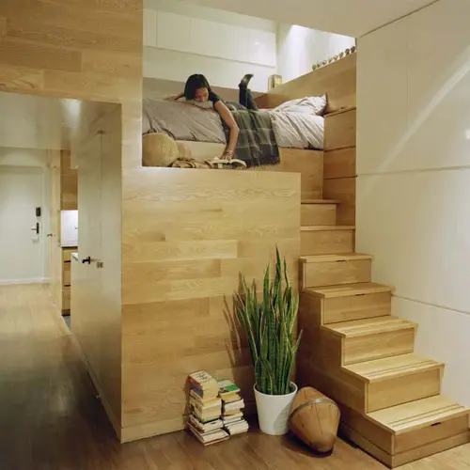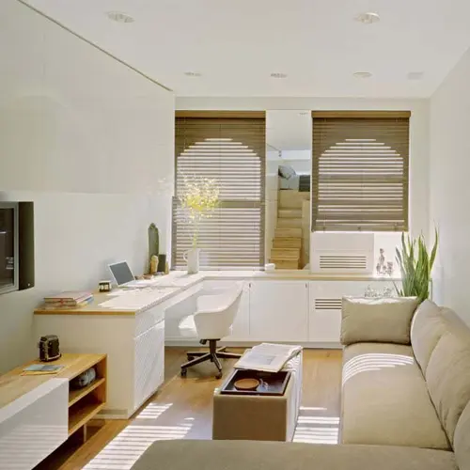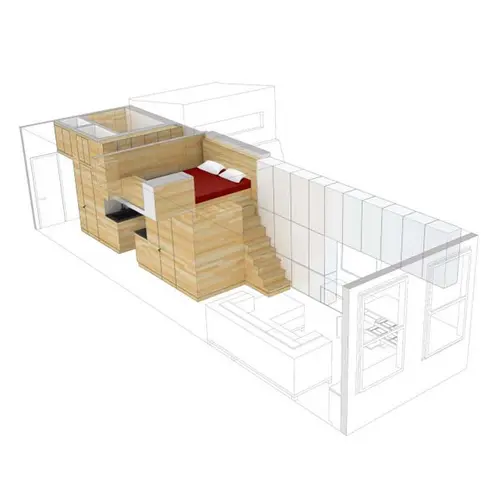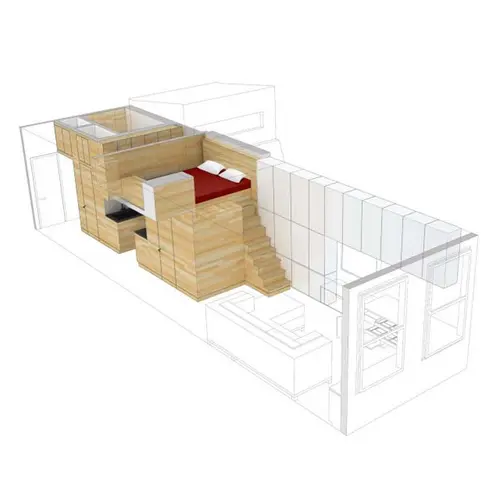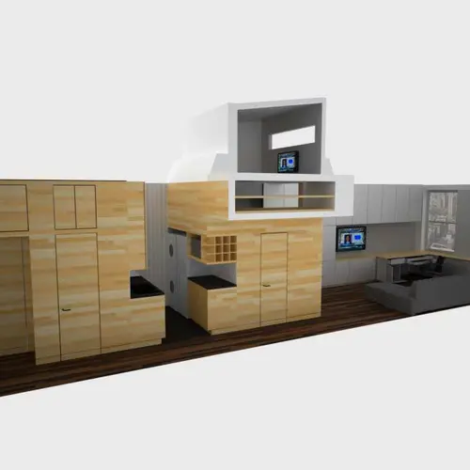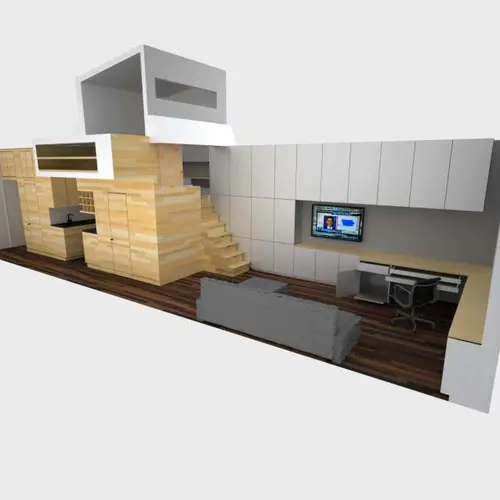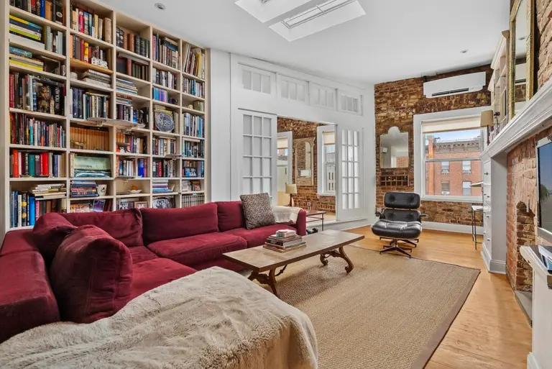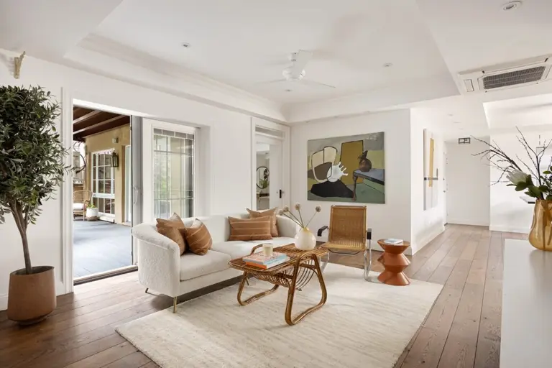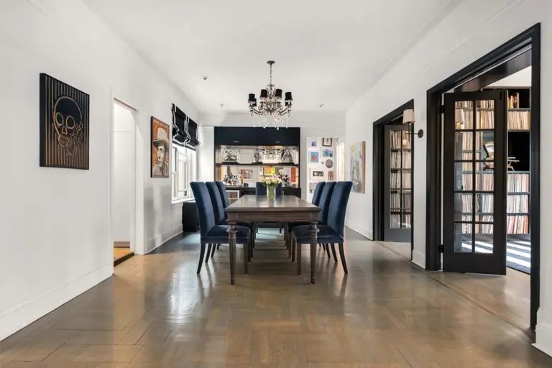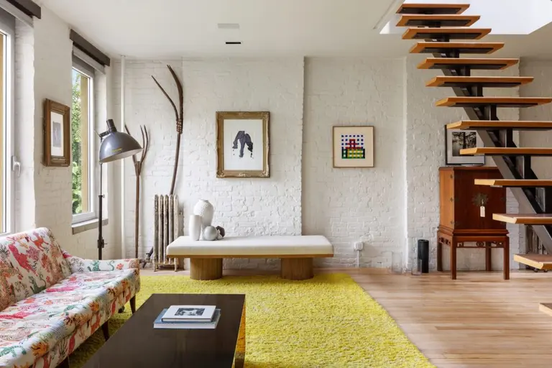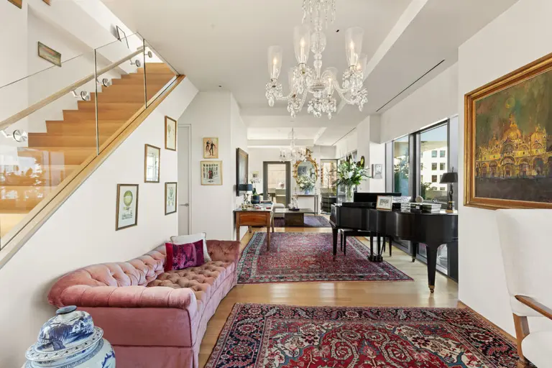East Village Micro-Loft Is Jam-Packed With Storage to Maximize Functionality and Efficiency

Living in a small New York City apartment is hard enough, but also using that same space for work comes with an additional layer of challenges. The owner of this 500-square-foot East Village studio had been pushing the limits of what his space could accommodate since purchasing the apartment back in 1999 before the real estate boom. With his growing collection of office supplies, gadgets, toys and art pieces, the apartment was in serious need of some organization. Thankfully with meticulous planning from the design team at Jordan Parnass Digital Architecture, the disorganized home was transformed into a highly organized and efficient living space with no clutter in sight.
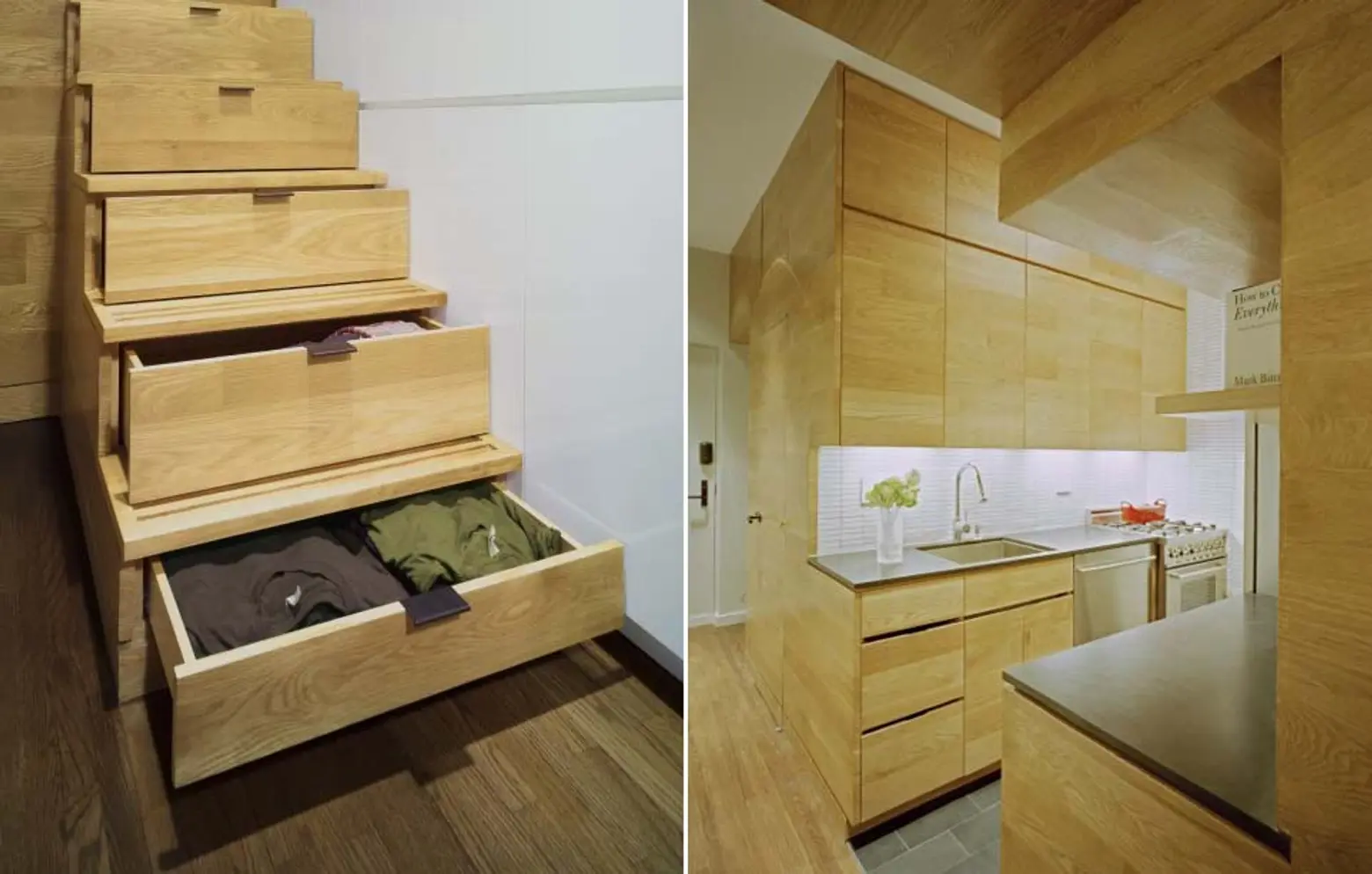
To achieve their lofty goal, JPDA established a clear set of design objectives. First, they needed to get rid of the clutter, which meant the renovation required the inclusion of a lot of storage options. Second, they wanted to help visually organize the space by designating separate functional areas for cooking, cleaning, dressing and sleeping. And finally, they wanted to make the home feel more “grown-up.”
The limited, neutral color palette was used to make the small space feel like a tranquil retreat from the busy city below.
Ultimately the solution was actualized through a design that exploited every possibly storage opportunity. The approach also incorporated the storage units into the layout for the kitchen, bathroom and sleeping loft, articulated by a central structure made up of intricate wood paneling and storage.
Additional space and storage included outside of the central core was intended to remain flexible. And it was further finished in a high-gloss white to emphasize their adaptability.
Jordan Parnass Digital Architecture is an award-winning multidisciplinary practice combining sustainable architecture, interiors, digital media, branding and experience design. Check out more work from this innovative firm on their website.
RELATED:
