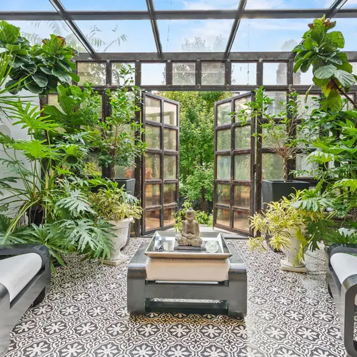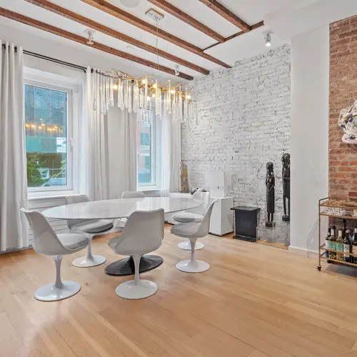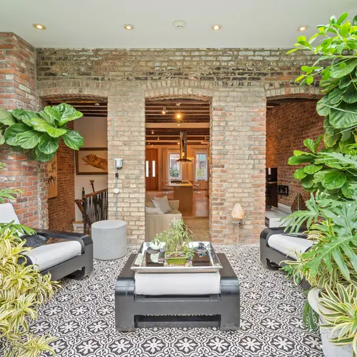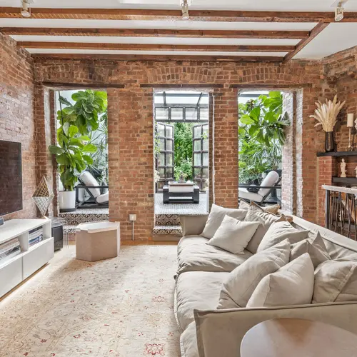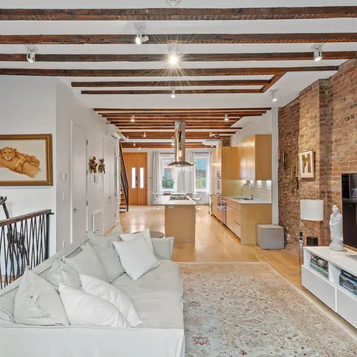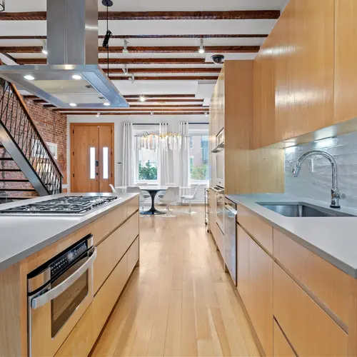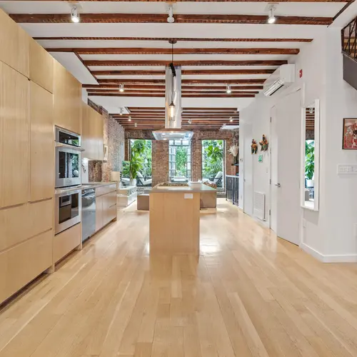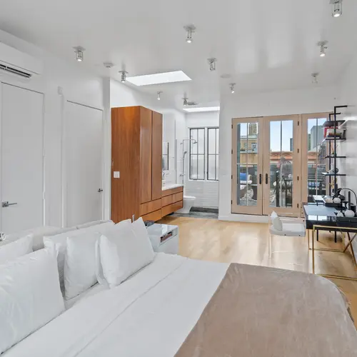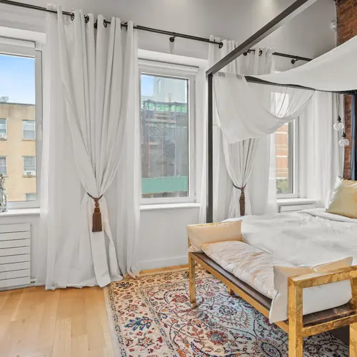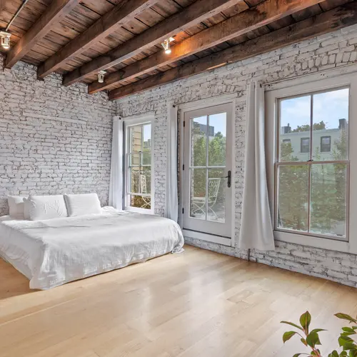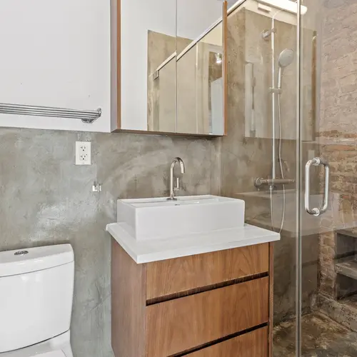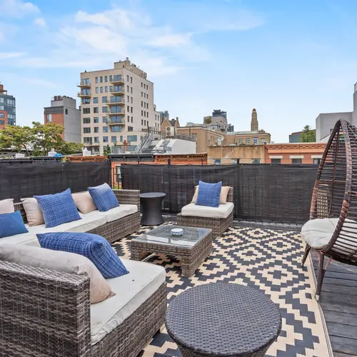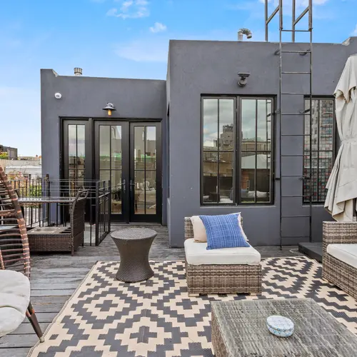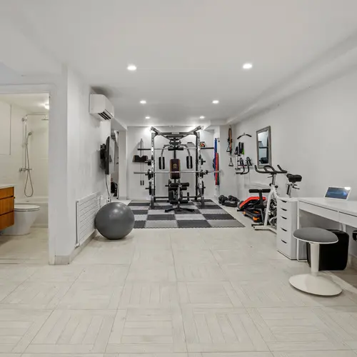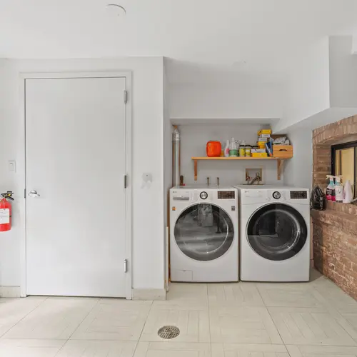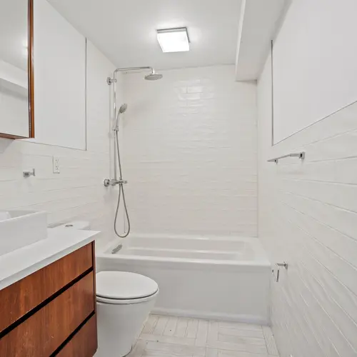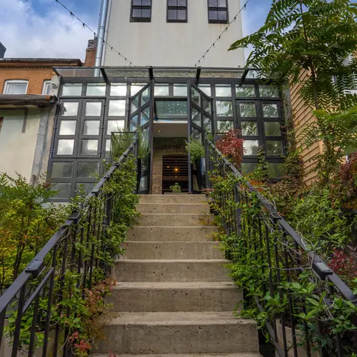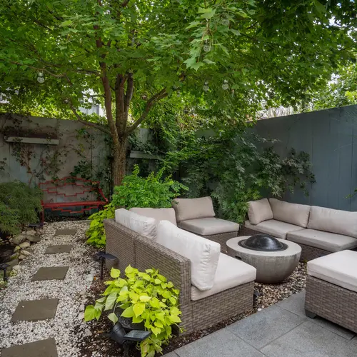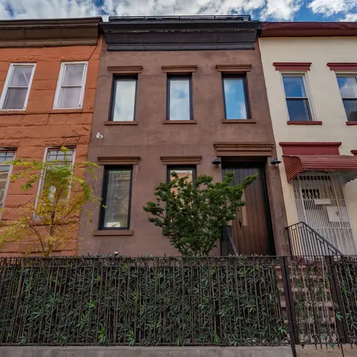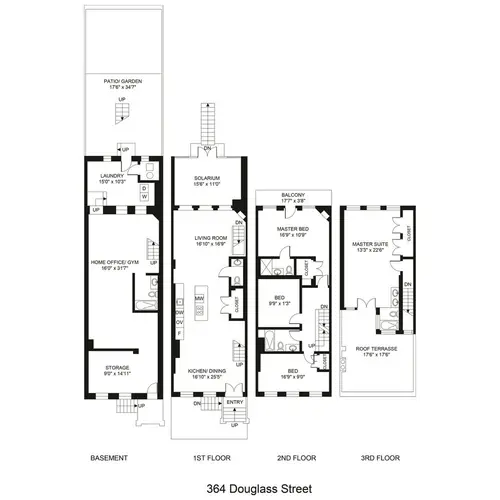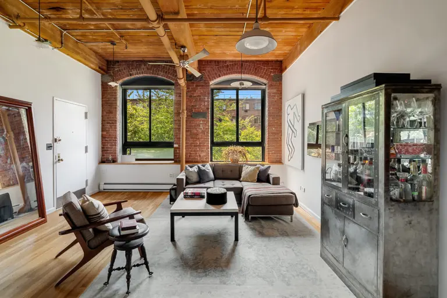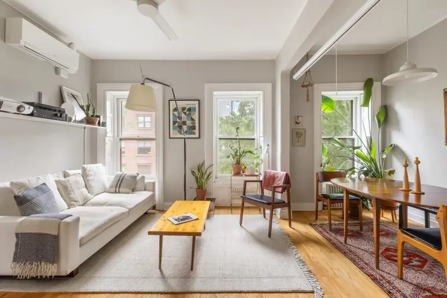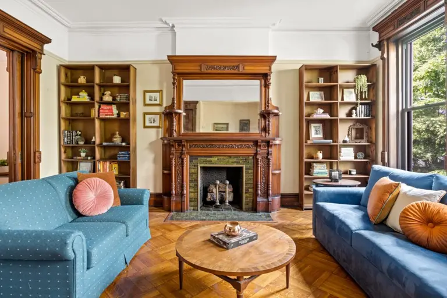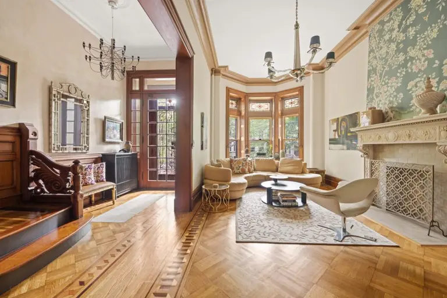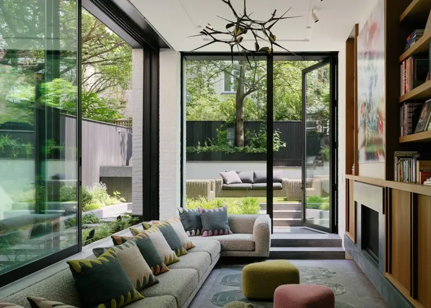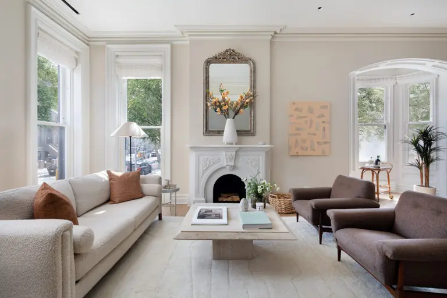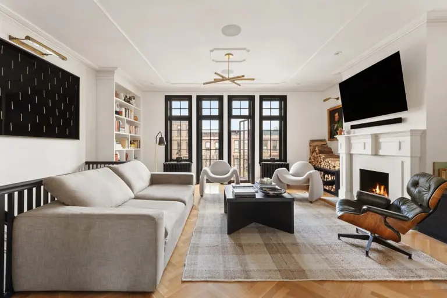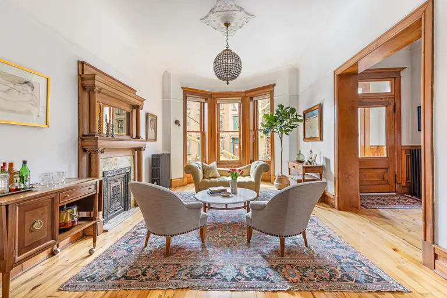Escape to a tropical paradise in the solarium of this $3.3M Park Slope townhouse
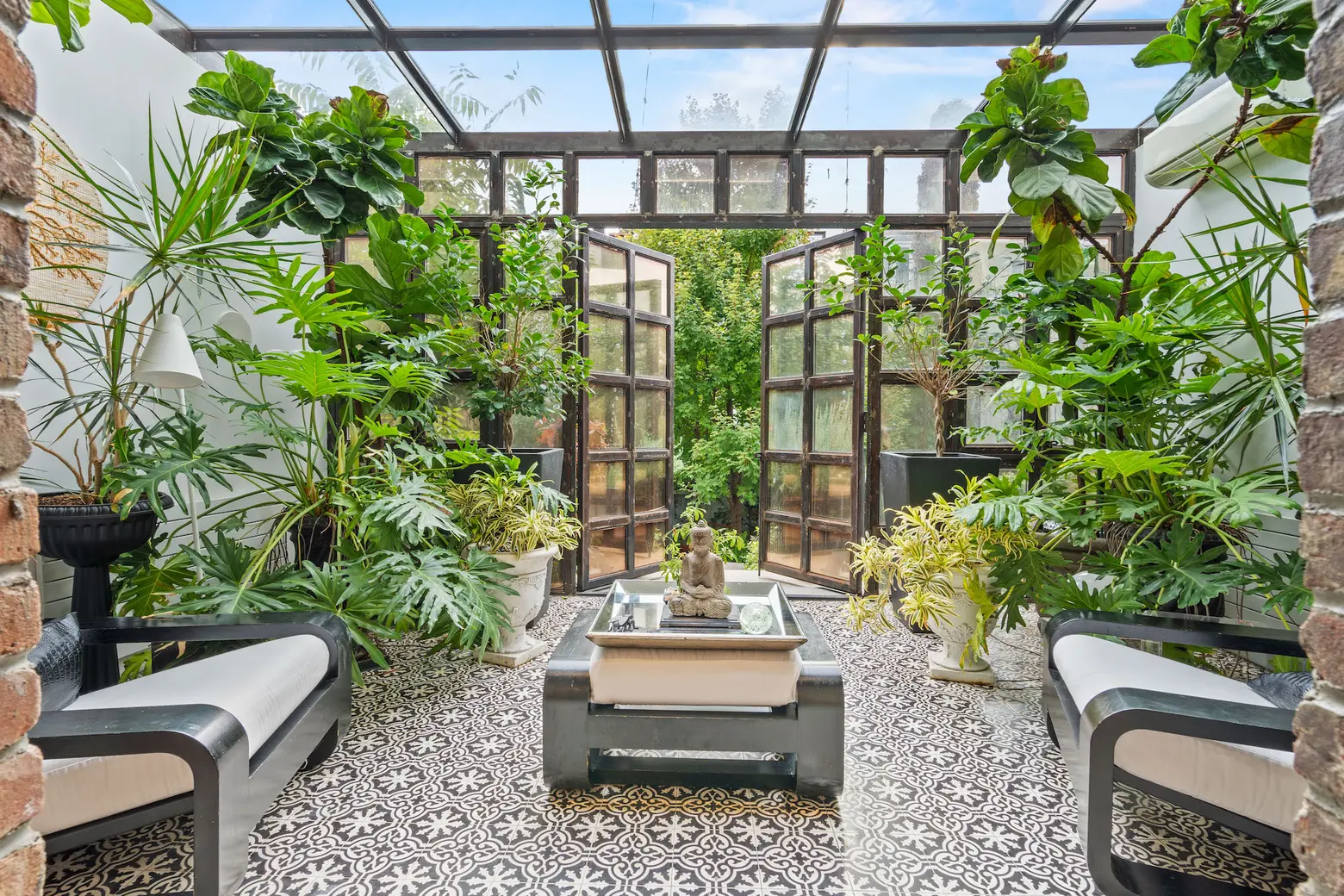
Photo by Paul Widdowson
Behind an ordinary brownstone facade, the four-floor home at 364 Douglass Street is a bit different from what you’d expect to find in a historic Park Slope townhouse. Asking $3.3 million, the home’s interiors range from rustic industrial spaces with exposed brick and wood beams to a solarium that feels like a private Mediterranean terrace. The townhouse offers four bedrooms, and–in addition to the all-season solarium–surprising details that include brick arches, reclaimed wood joists, custom millwork, central A/C, a basement gym, a landscaped garden, a bedroom terrace, and a fabulously-finished roof deck.
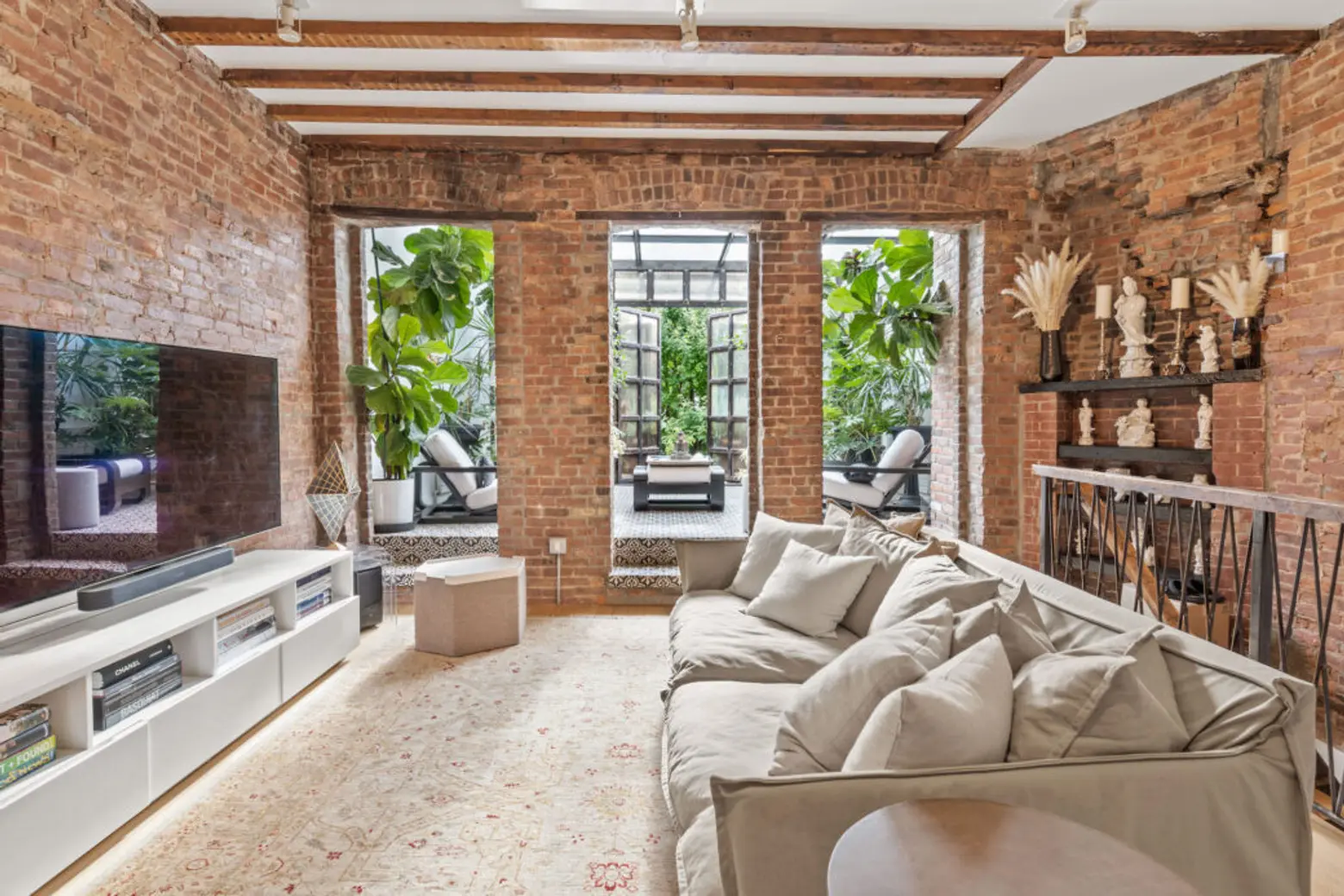
The home’s first floor offers formal entertaining and living spaces. An open floor plan starts at the front with a dining area, then progresses to a sleek pass-through kitchen and cozy brick-framed living room. Details that make this a unique refuge include custom soundproof windows, Bang & Olufsen speakers, and a Smart Space Group security system.
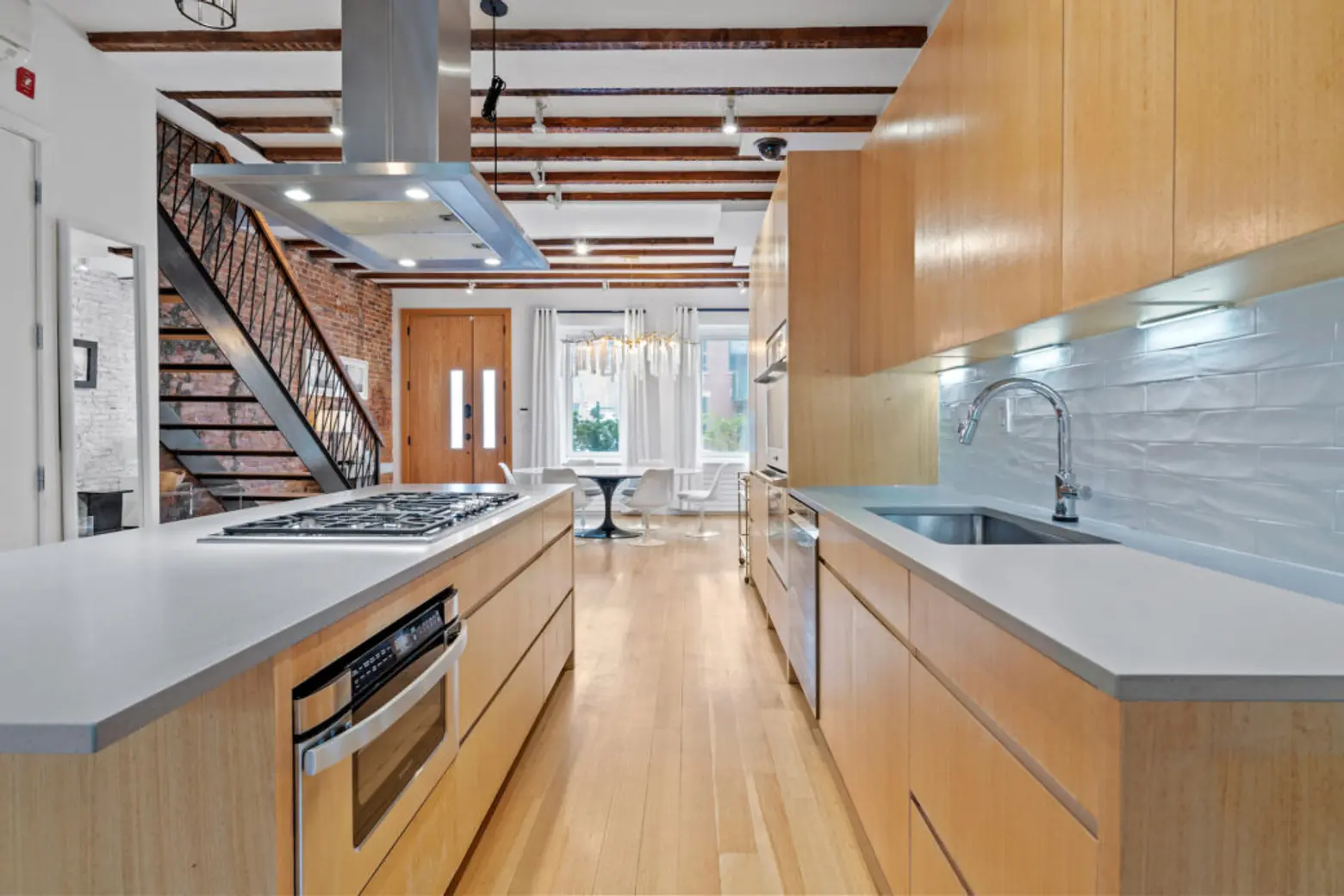
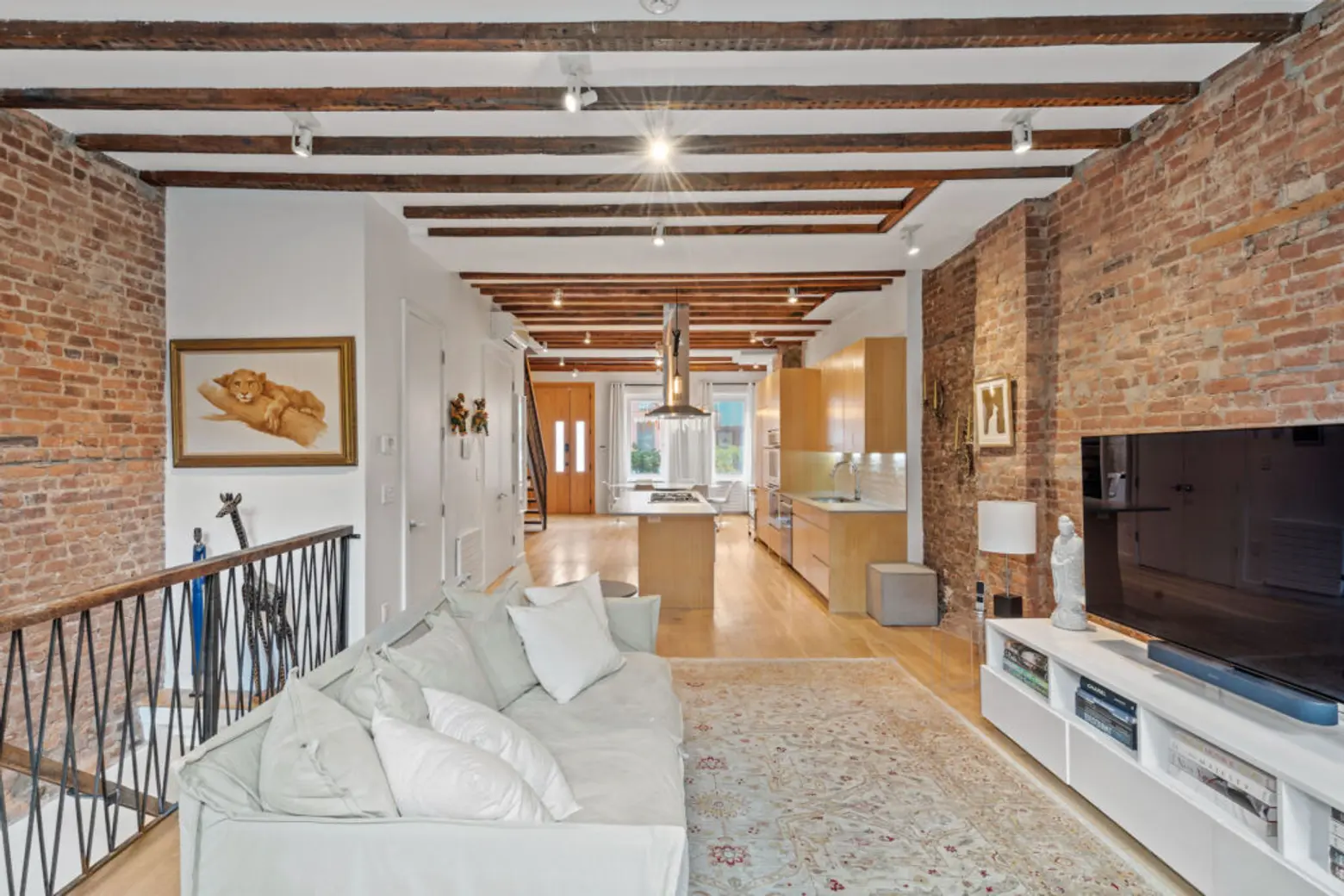

The kitchen features bespoke rift-sawn oak millwork, Caesarstone countertops, and Thermador appliances arranged around a center island with an integrated cooktop. There is a powder room on this floor, naturally.

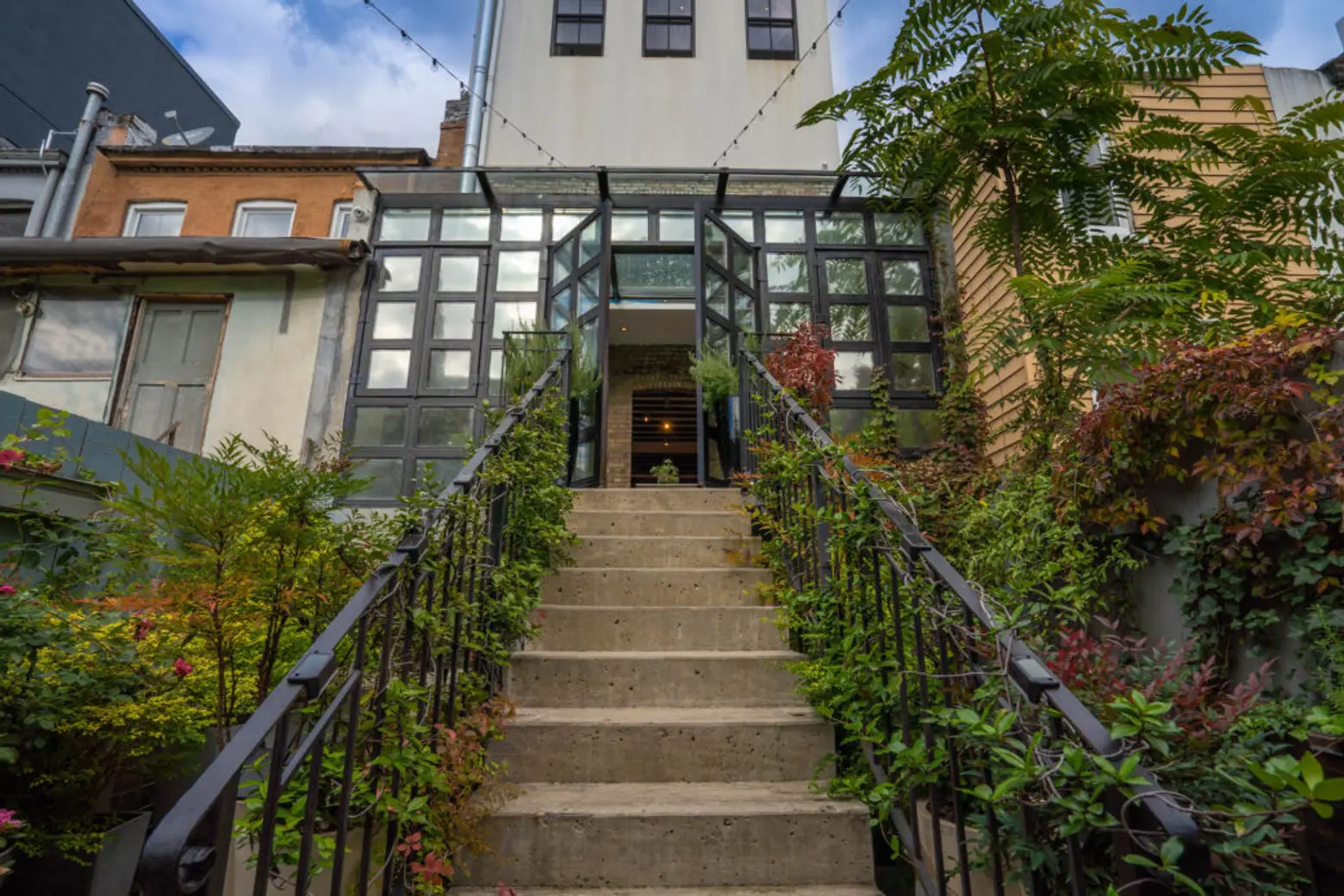
At the rear of this chic loft-like level is the home’s best feature: A year-round solarium is framed by massive custom steel-and-glass factory windows and Moroccan cement tile flooring. For even more indoor-outdoor perfection, descend from this enclosed oasis to the home’s planted back garden below.

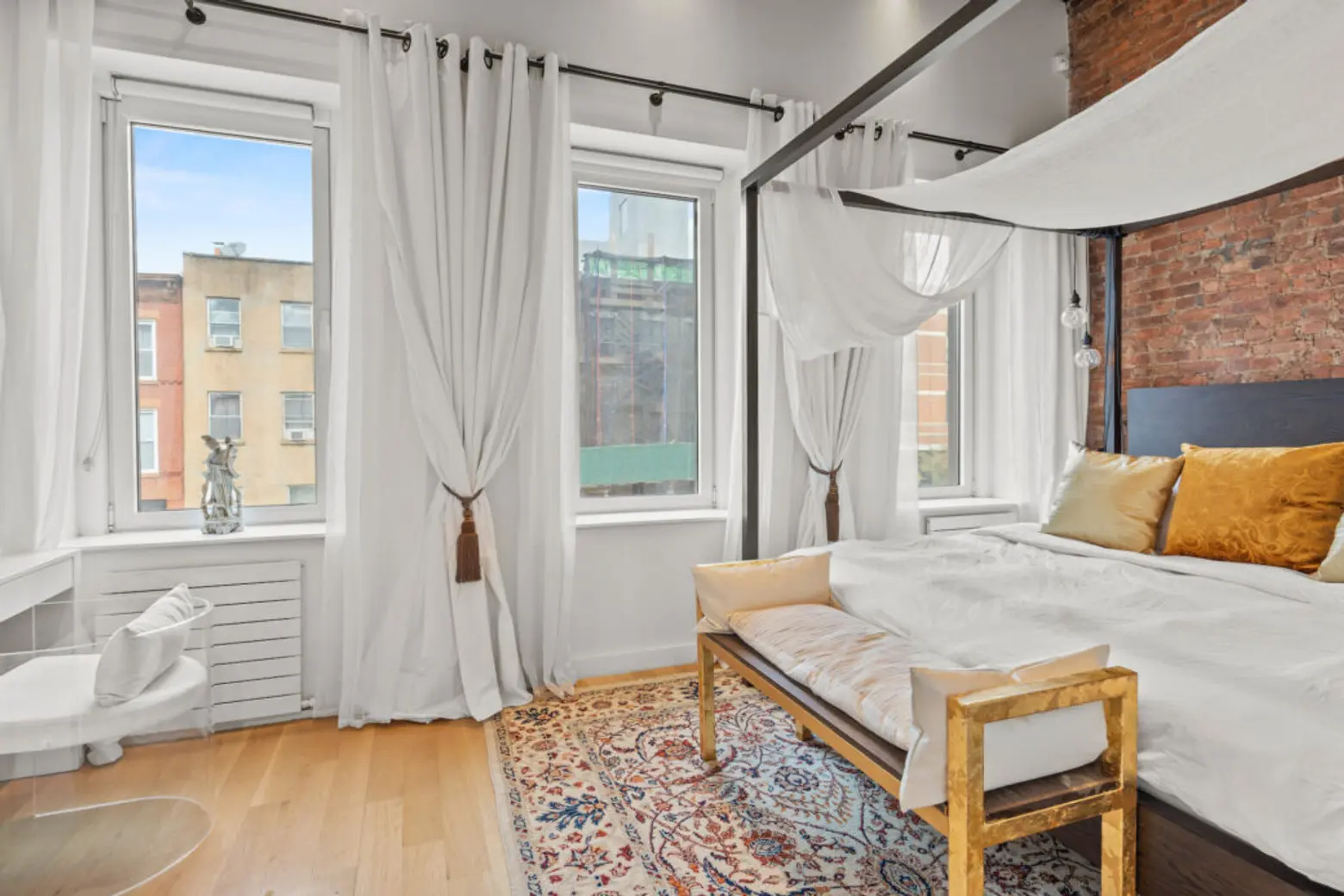
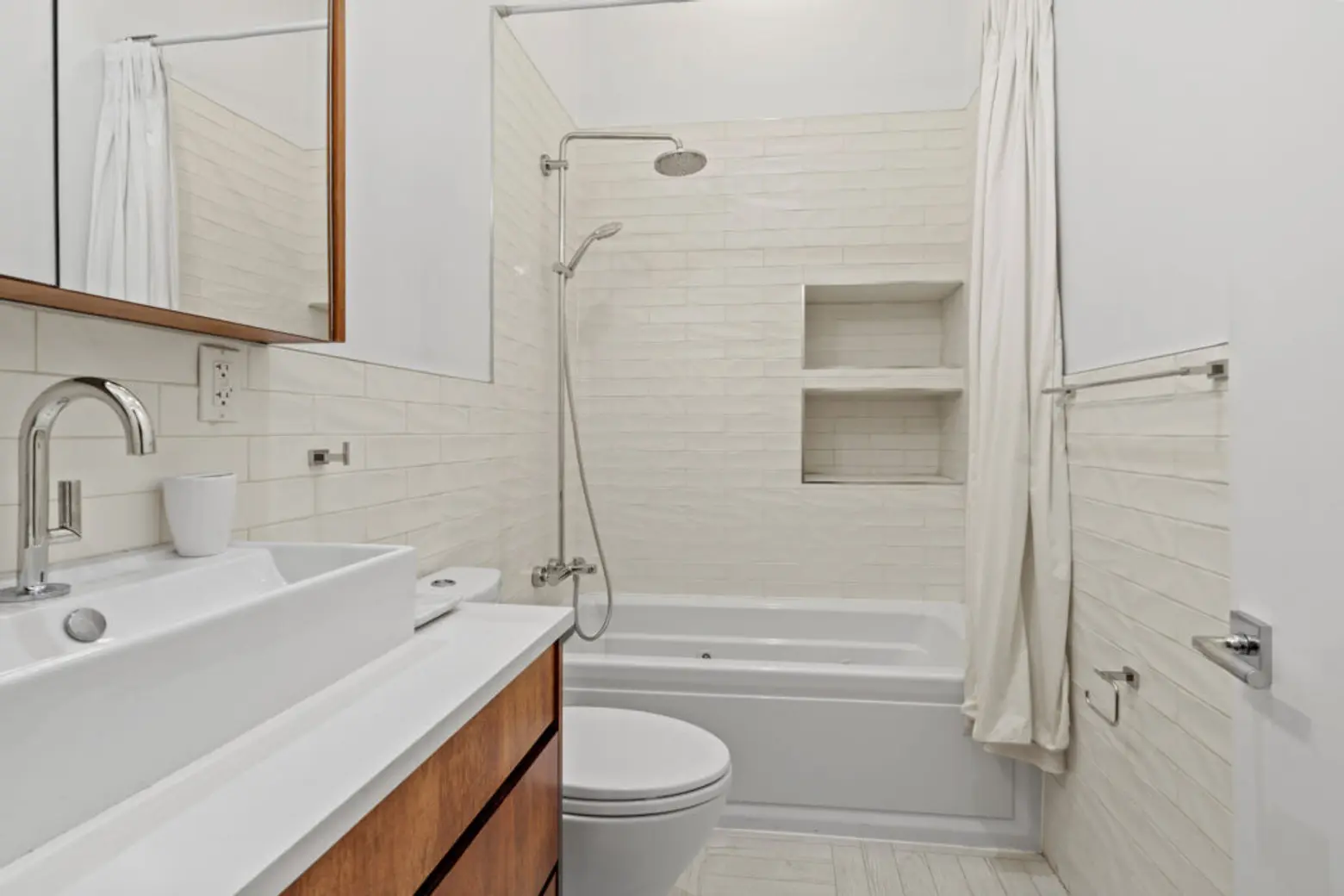
One flight up via a modern stair of wood and steel are three large bedrooms, one of which offers a charming terrace. 13-foot ceilings on this level add loft-like drama.
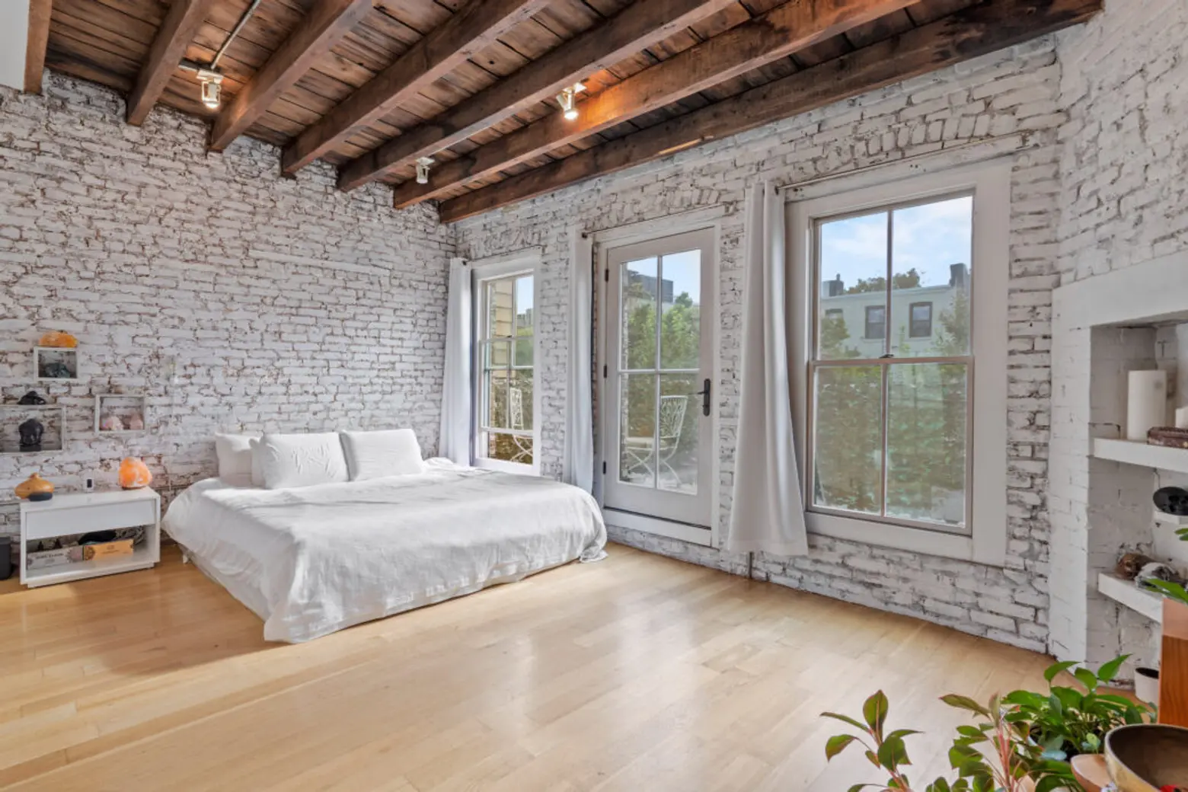
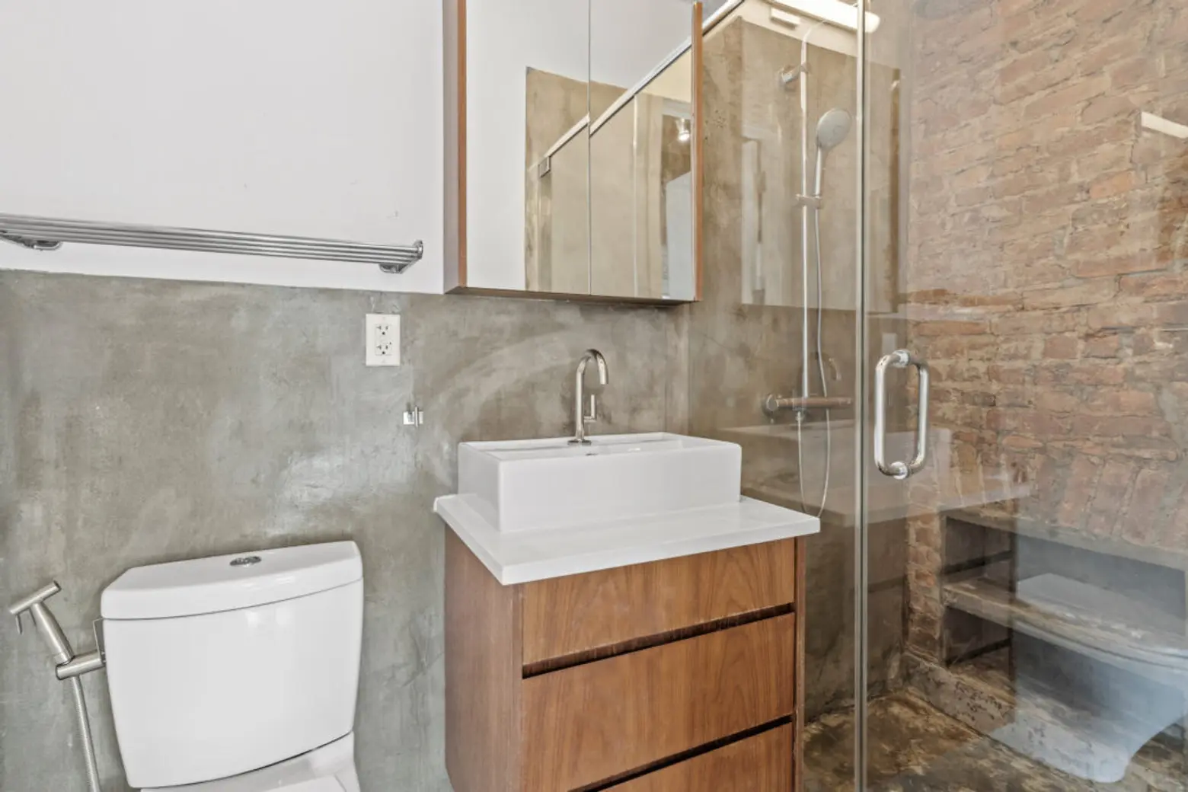
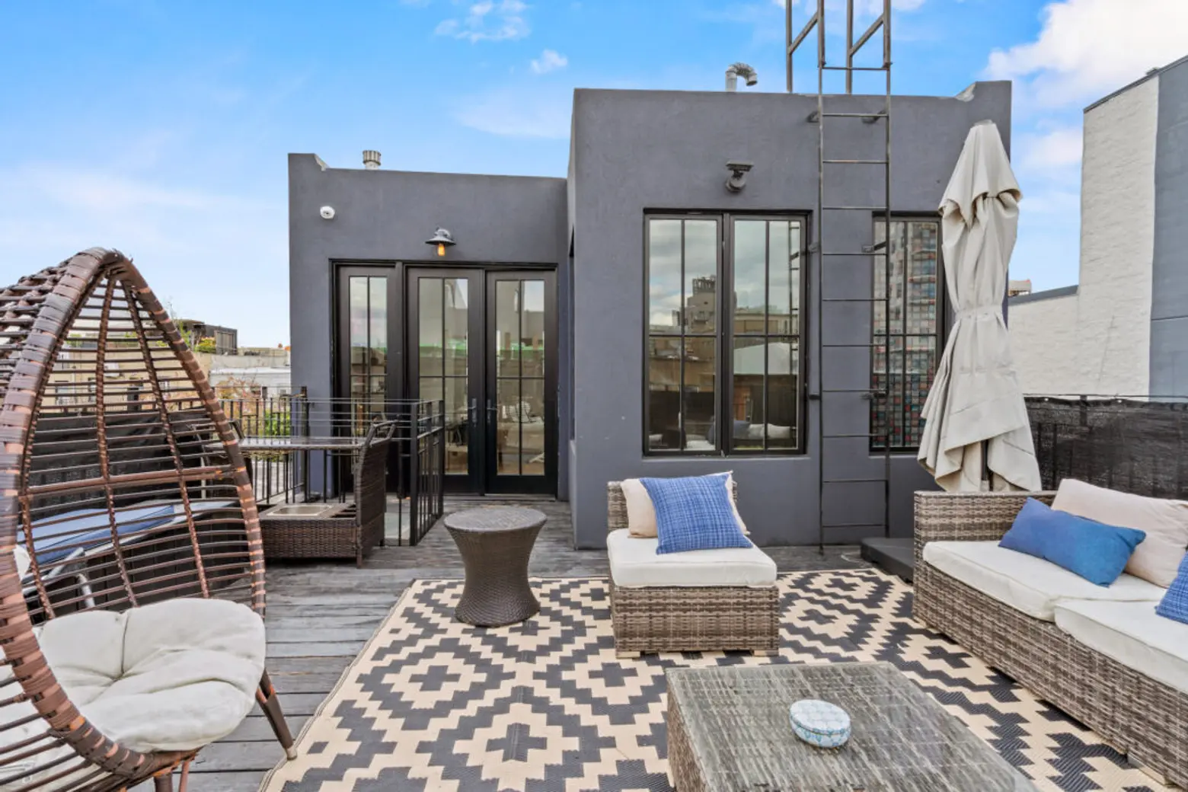
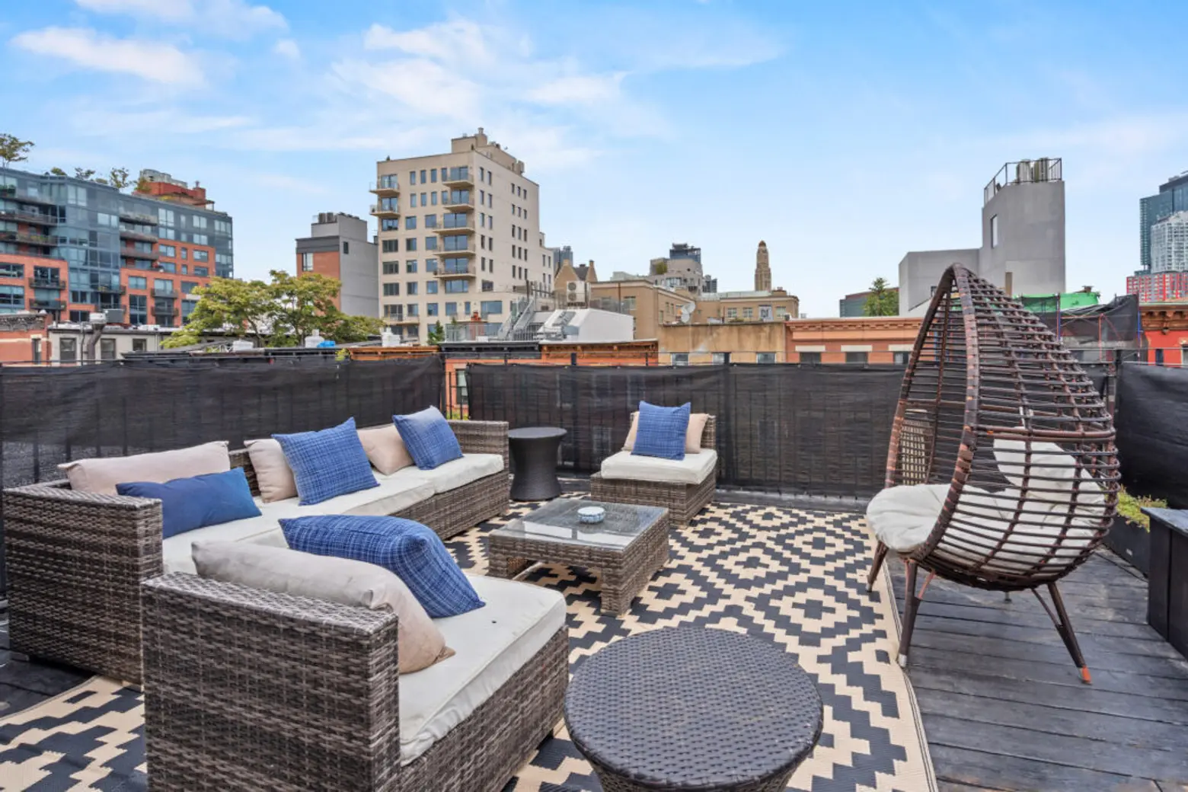
The top floor of the townhouse is yet another private indoor-outdoor experience. A sprawling primary suite gets a bathroom with poured concrete flooring, a custom walnut vanity, and a view from the shower. Step from this stunning private chamber onto the roof deck for panoramic Brooklyn views.
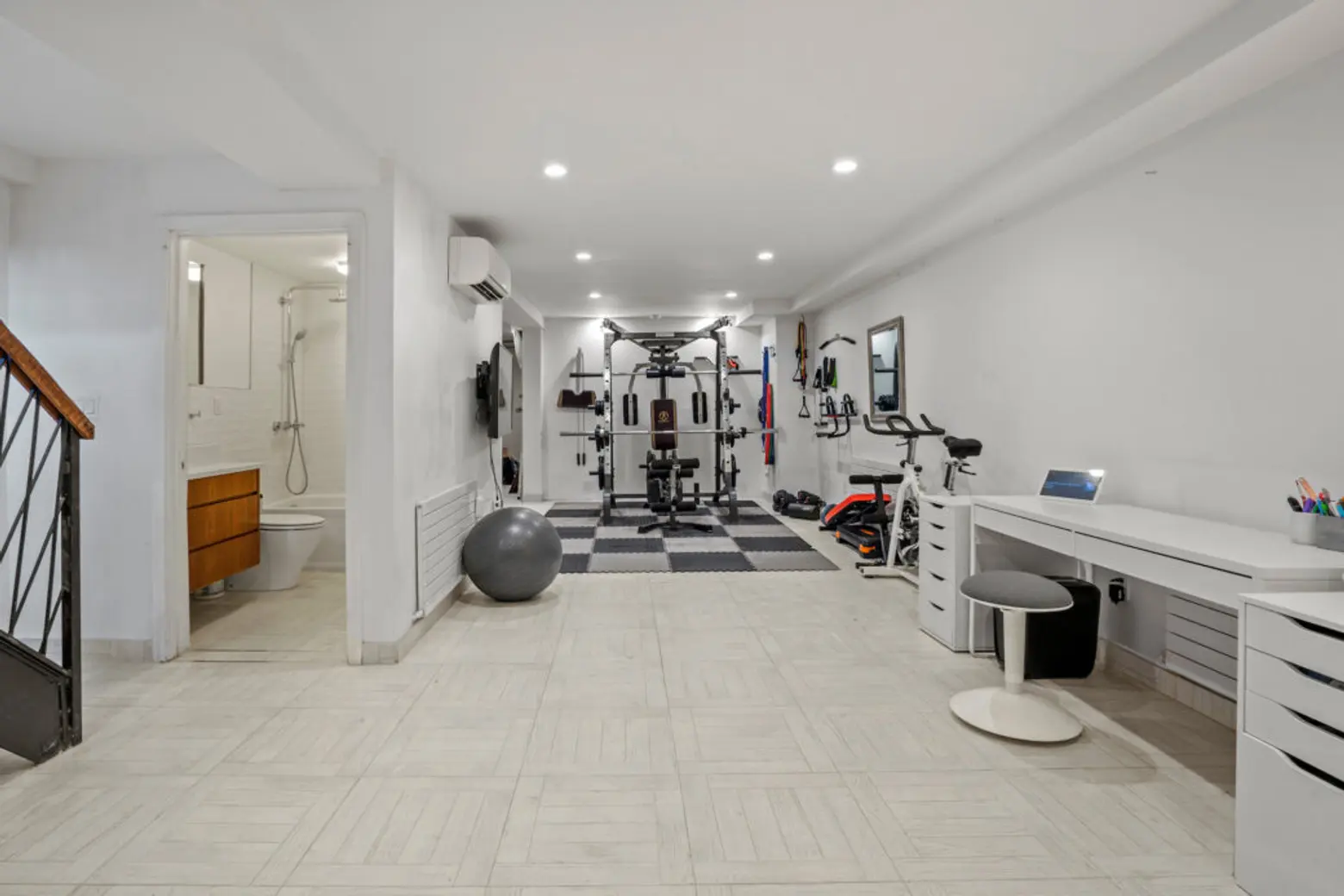
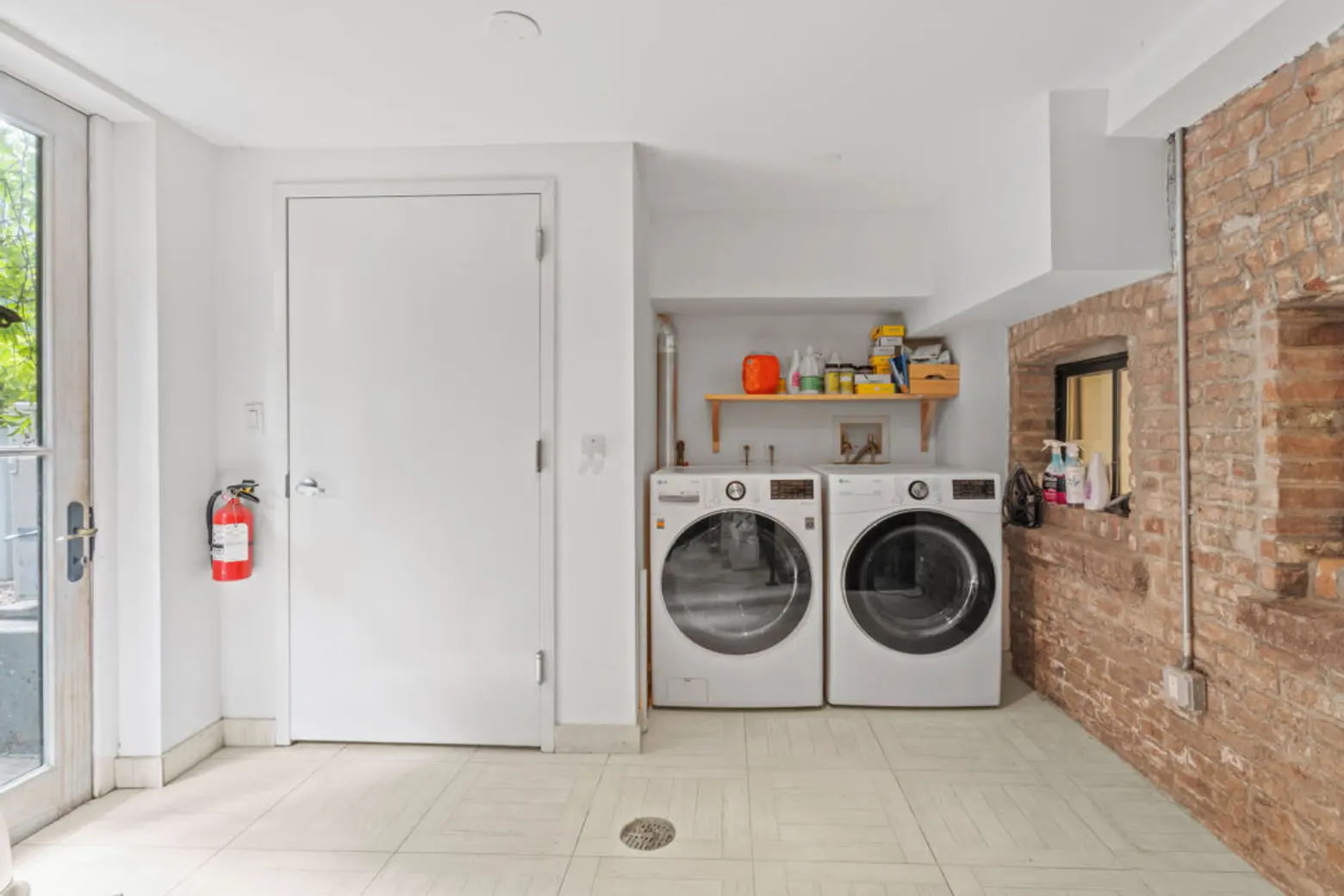
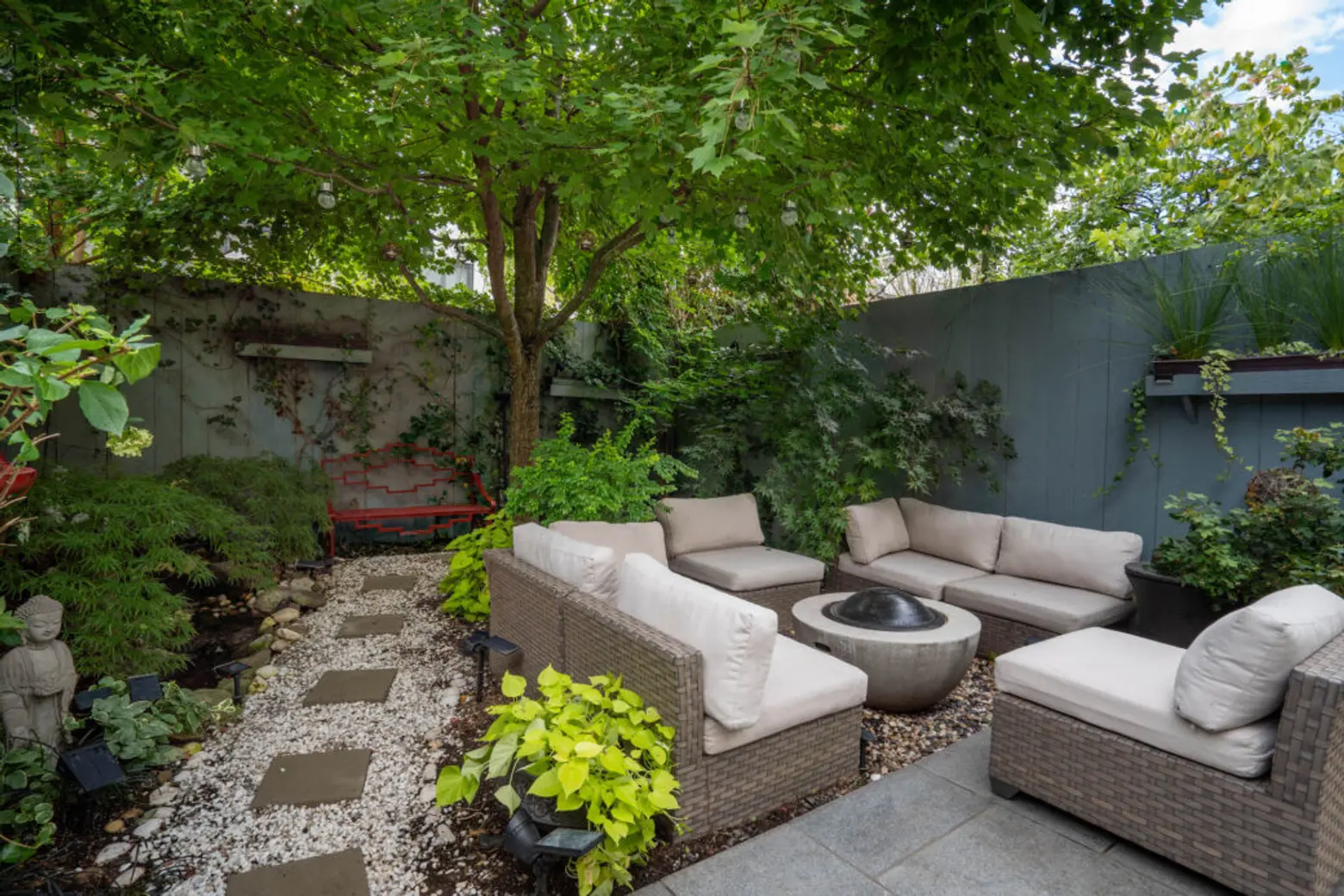
On the home’s lower floor, you’ll find even more reasons to stay at home. Behold a home gym, a laundry room, and a full bath. This functional floor opens out onto a landscaped backyard, complete with a sugar maple tree for shade.
[Listing details: 364 Douglass Street at CityRealty]
[At Compass by Troy Gordon and Danielle Lundberg]
RELATED:
- This $15M UES mansion has six floors topped by a solarium and roof garden
- Park Slope modern home built from a former carriage house is back on the market for $7.9M
- Asking $6.6M, this duplex loft in Chelsea has a solarium and a rooftop with panoramic views
- Asking $17.95M, this stately Carnegie Hill brownstone has a brick solarium and magical garden
