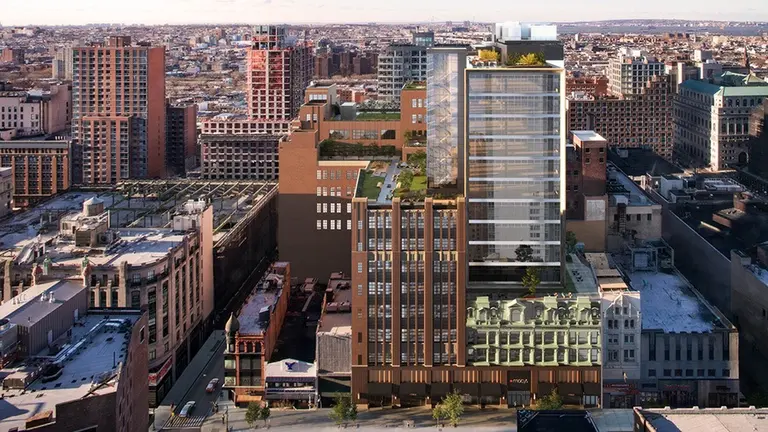August 18, 2016
In April, initial details were released about Downtown Brooklyn's Macy's $100 million interior makeover, which included new columns, fluted ceilings, metal and glass entrance canopies, and video screens surrounding the escalators. This came after Tishman Speyer inked a $170 million deal with the department store in January, in which they'll remodel the 11-story Art Deco building's top five floors into offices. As part of the deal, Tishman also took control of the connecting Hoyt Street parking garage, a site that was speculated may give way to a supertall, mixed-use tower. Today, CityRealty.com posted a set of renderings from architecture firm LEESER showing a glassy tower rising from the existing department store. Although it is not the design being considered by Tishman Speyer, it does give us a taste of the type of modern development that could climb from the coveted DoBro address.
See more renderings

