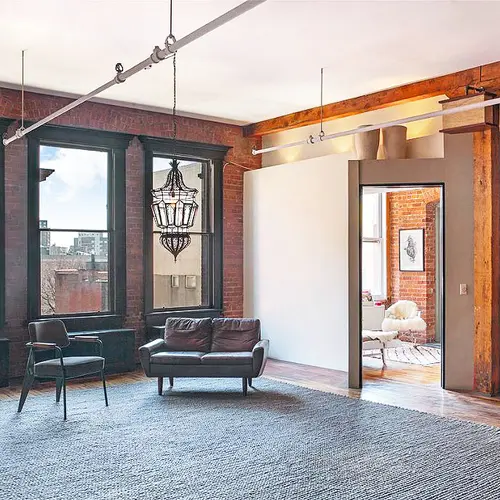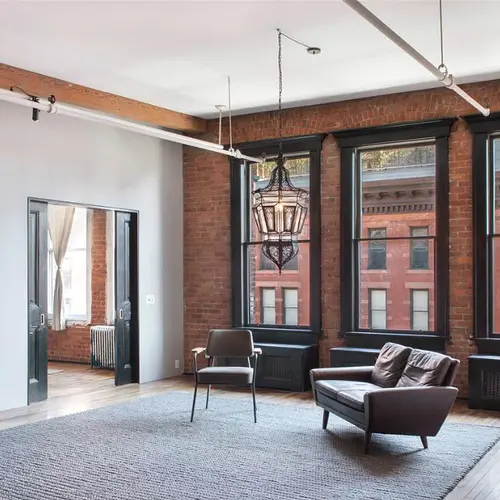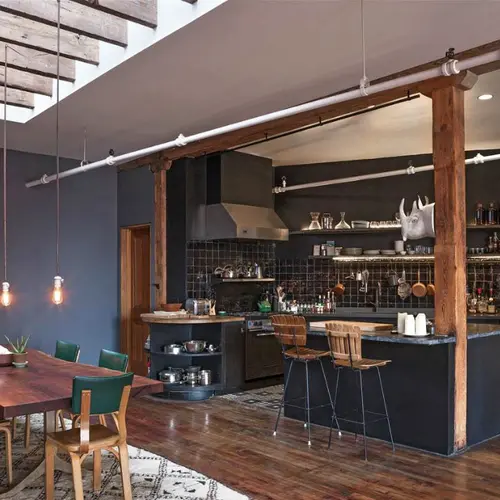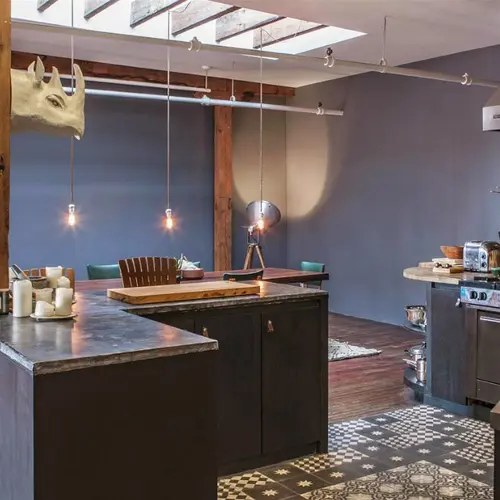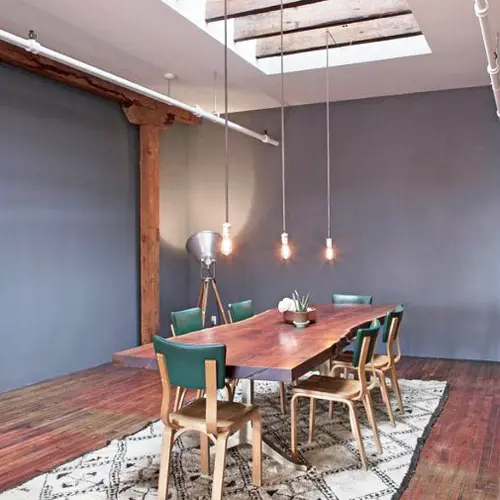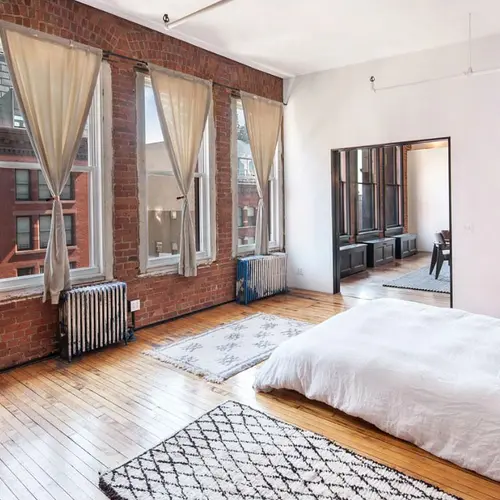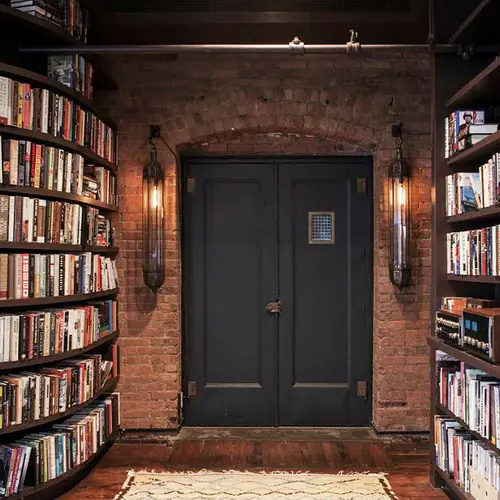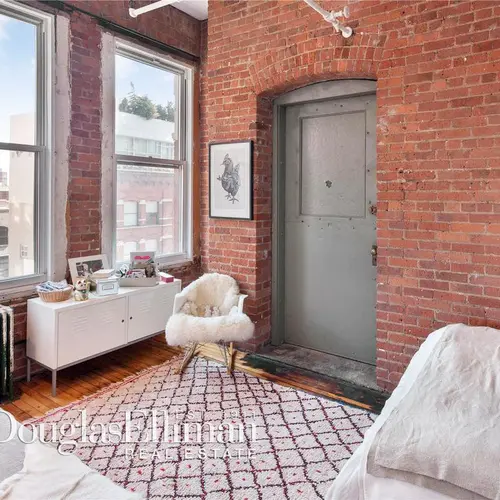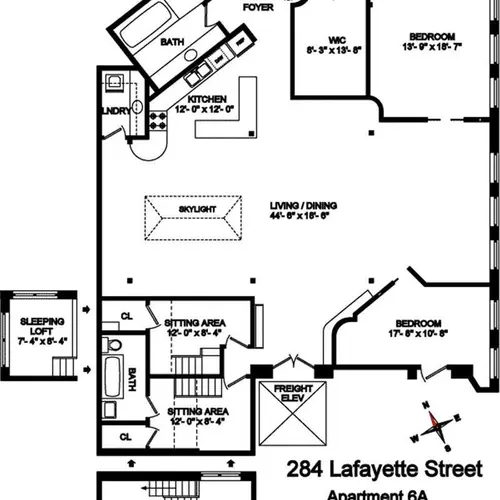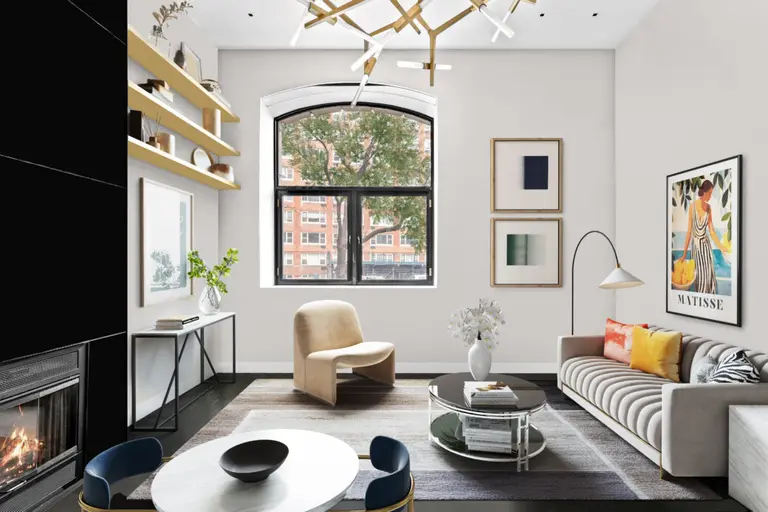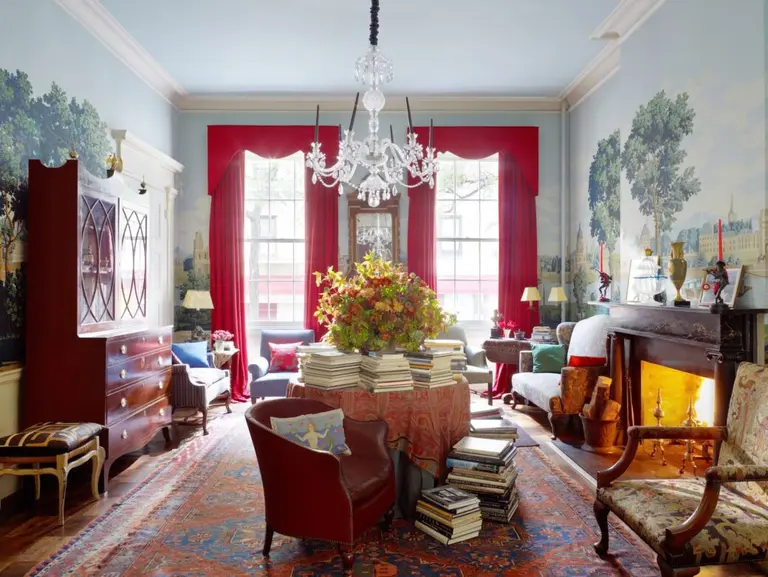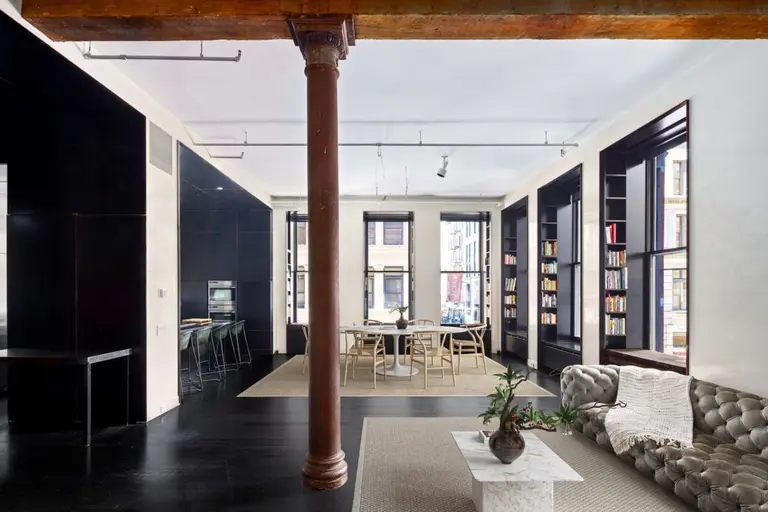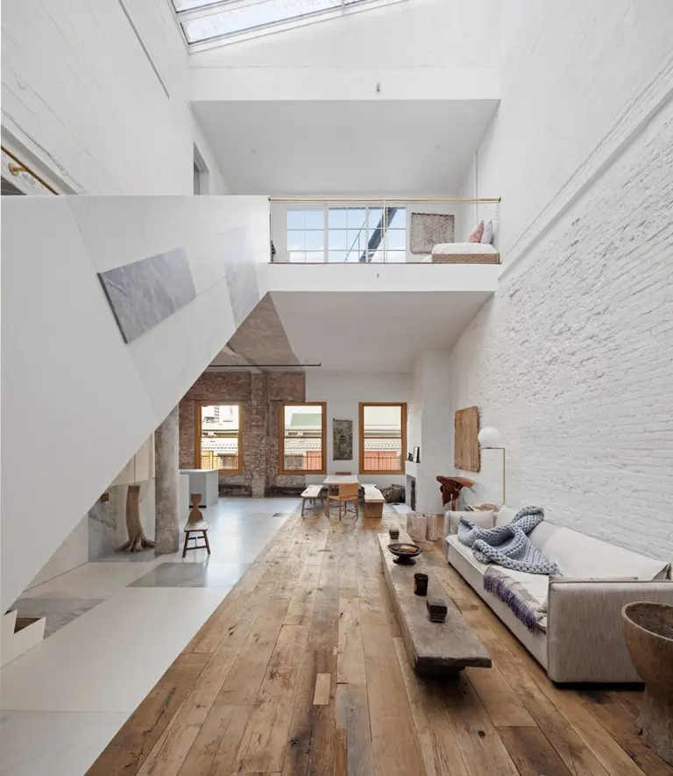Eye-Catching Soho Loft with Multiple Skylights and Rhino Head Wants $5M
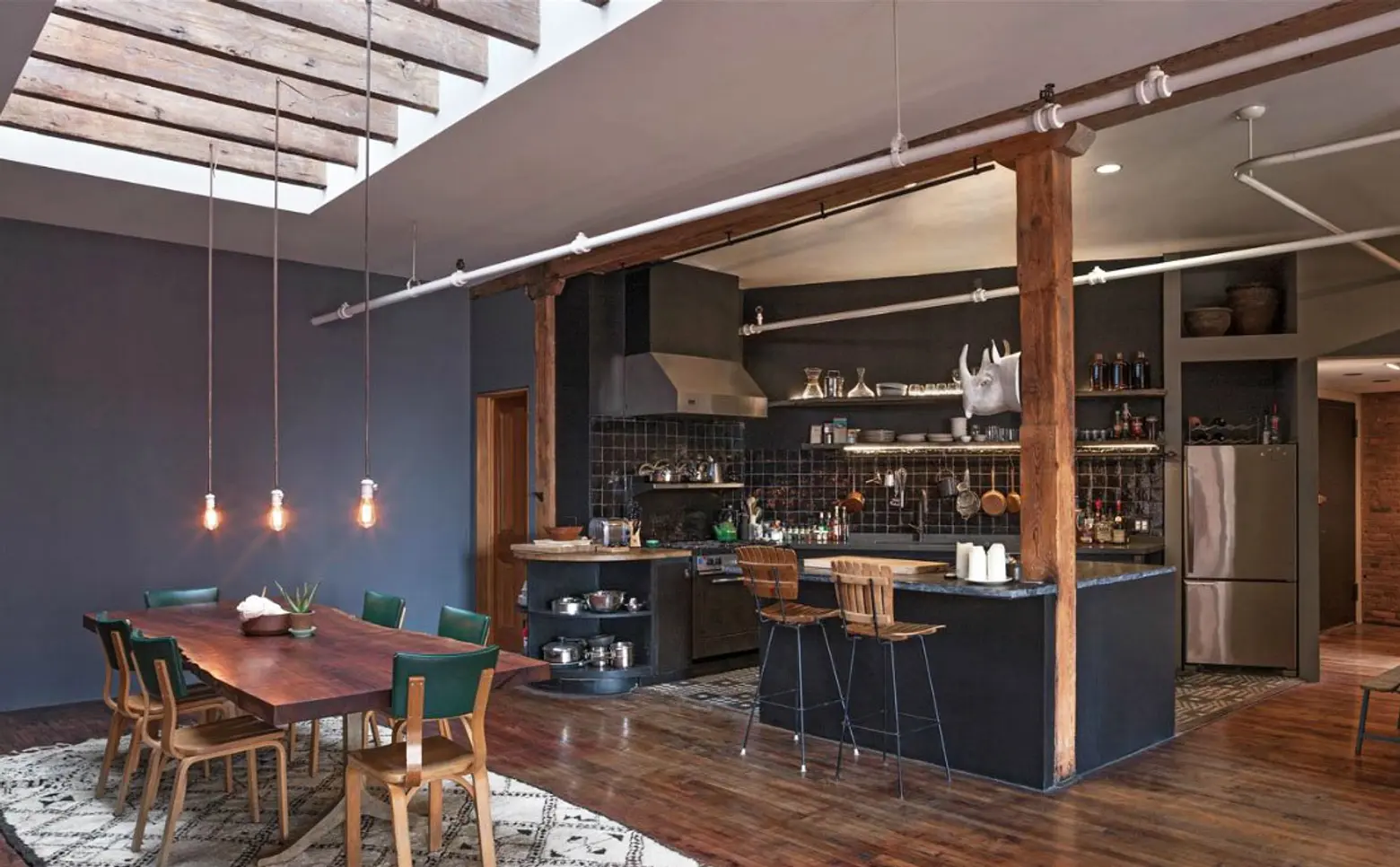
Maybe we’ve just been watching too much Discovery Channel, but when you see a fun and quirky detail like a rhino head in the kitchen you can’t help but want to take a look. That’s one of the reasons we are so drawn to this industrial loft at 284 Lafayette Street, asking $4.995 million. This flexible three-to-four-bedroom loft features eight oversized windows, skylights, exposed brick, high ceilings, and original maple floors. The co-op also has enough built-ins for an expansive literary collection.
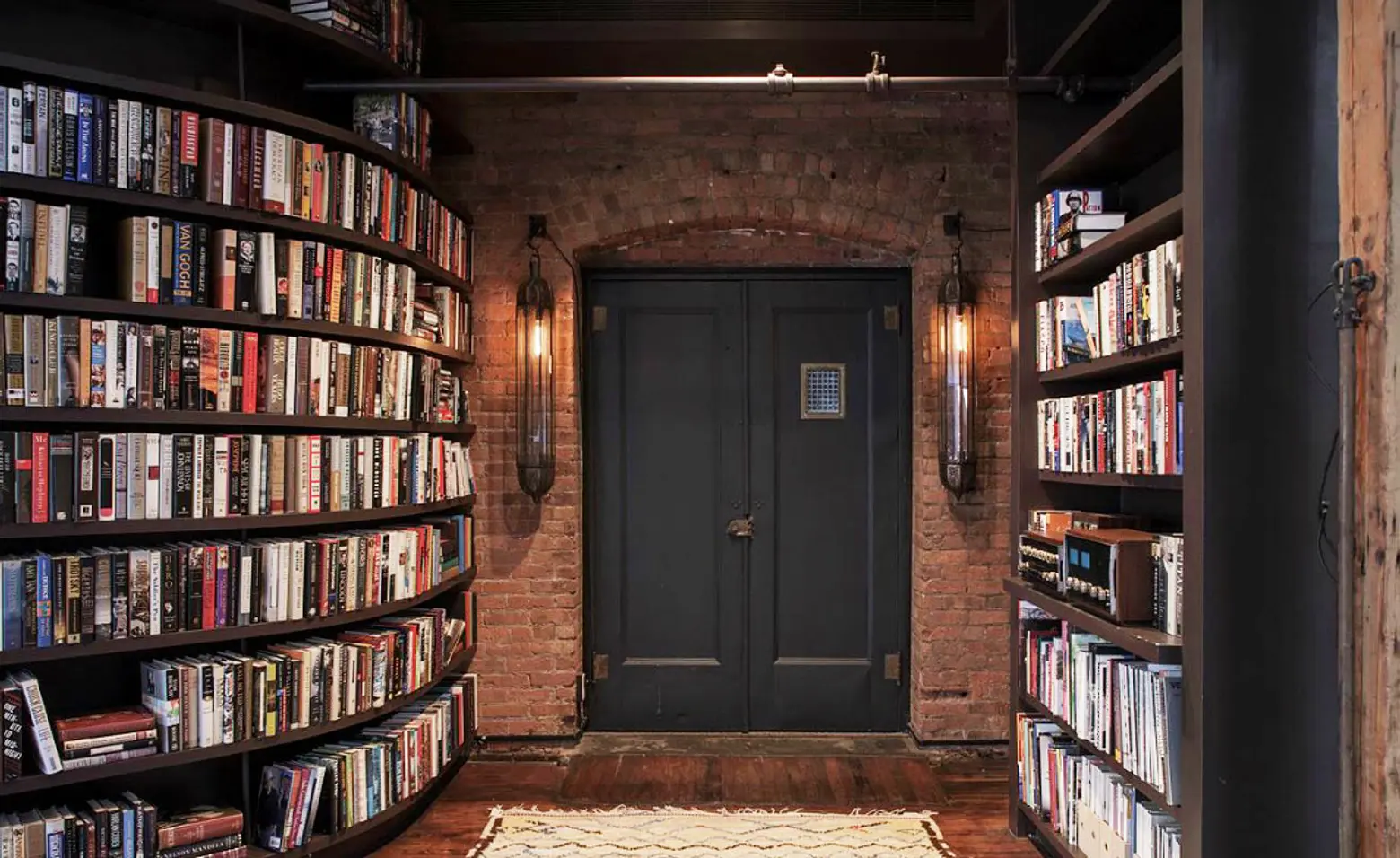
There are a few different entrances to this Soho pad: a main entrance, a freight elevator entrance, and a very unexpected entrance off one of the bedrooms. The main space is approached via foyer with skylight, and a hallway that leads directly into the living room/dining room combination. This open space features exposed beams and light from three large windows and a giant skylight with wood beam accents.
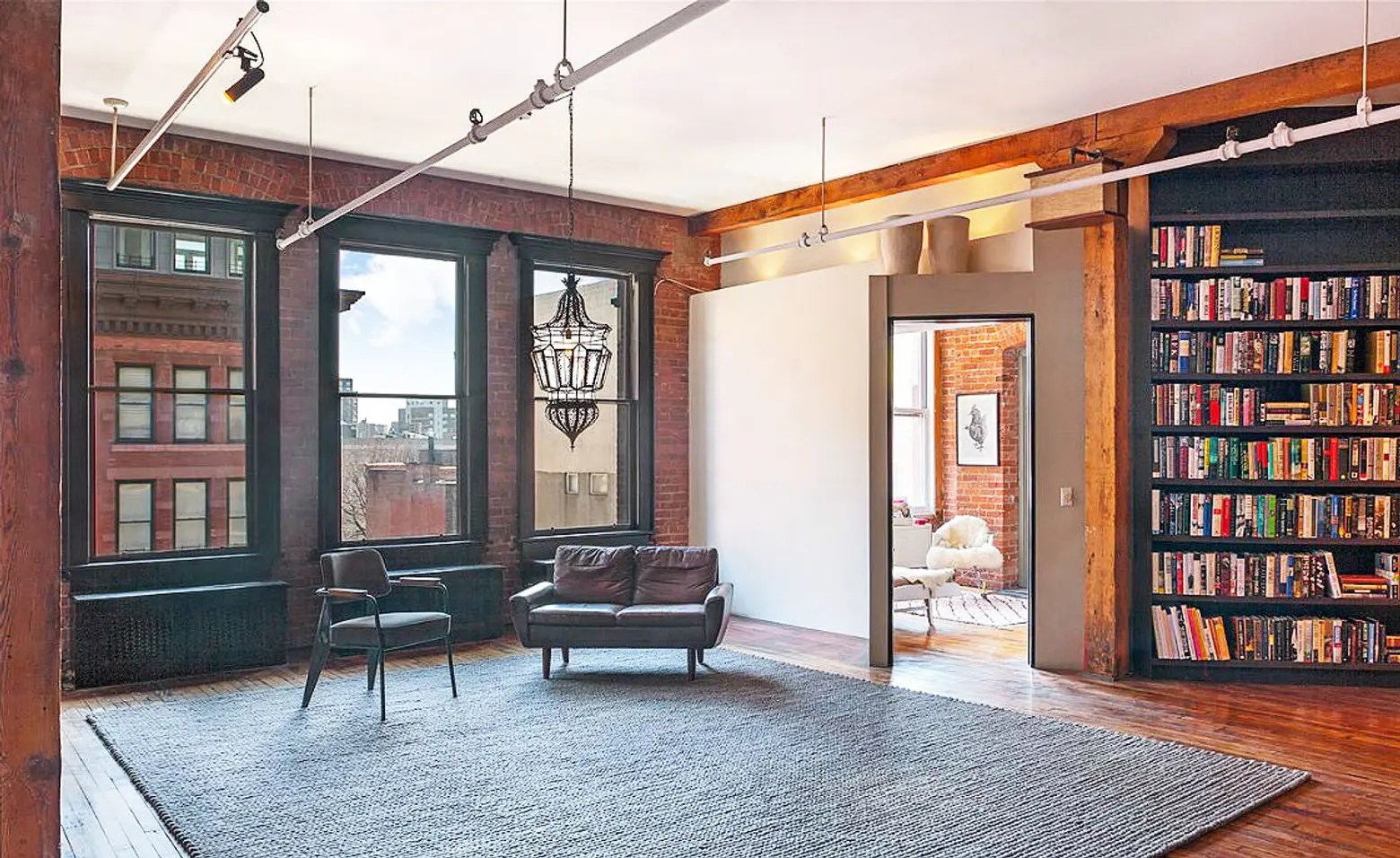
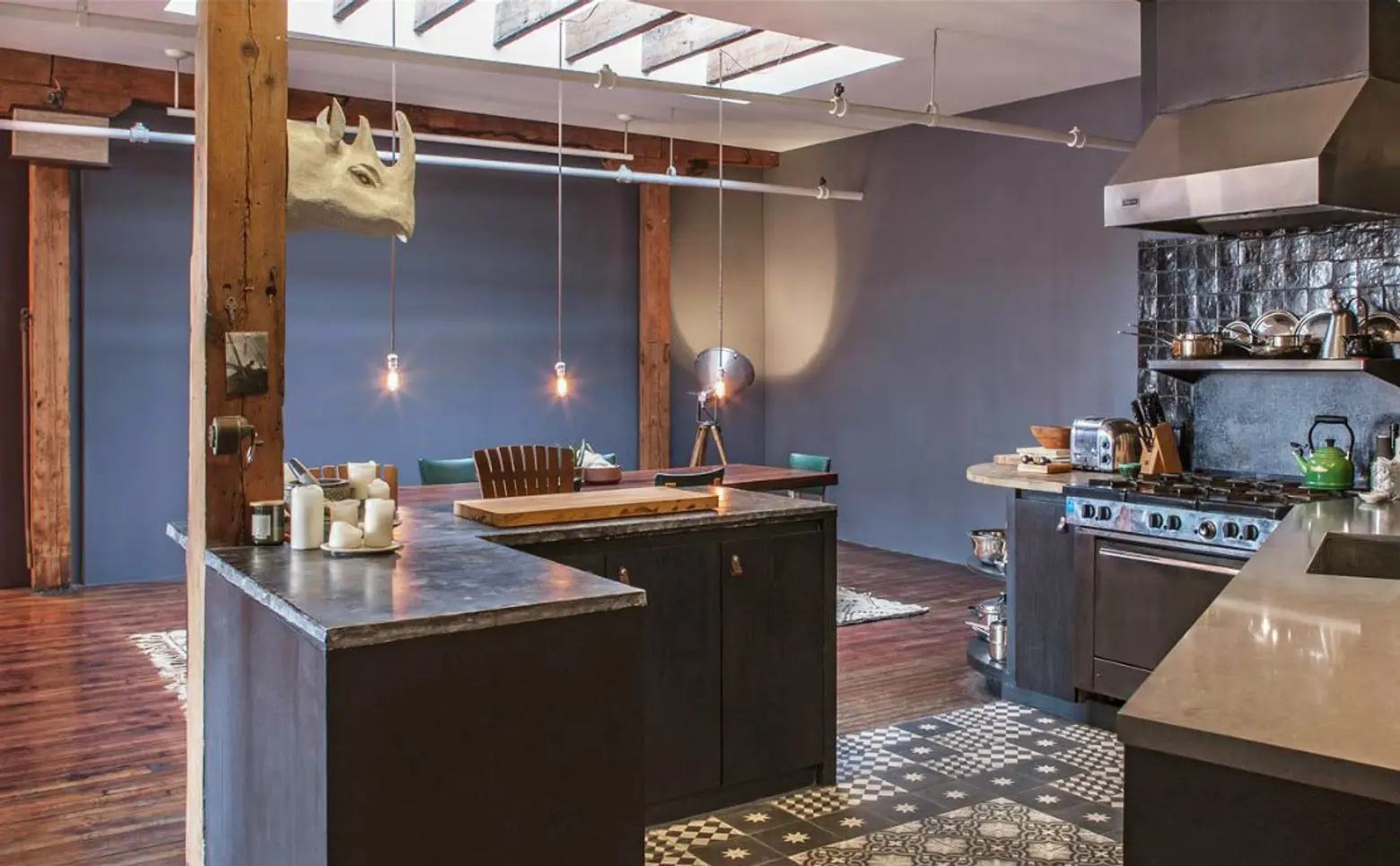
The chef’s kitchen is full of personality and opens directly up to the entertainment space. It features stainless steel appliances, zinc countertops, and custom designed tile work. The layout also has two bedrooms, including a master with a large walk-in closet, and a separate children’s wing with two sitting areas, each with its own sleeping loft.
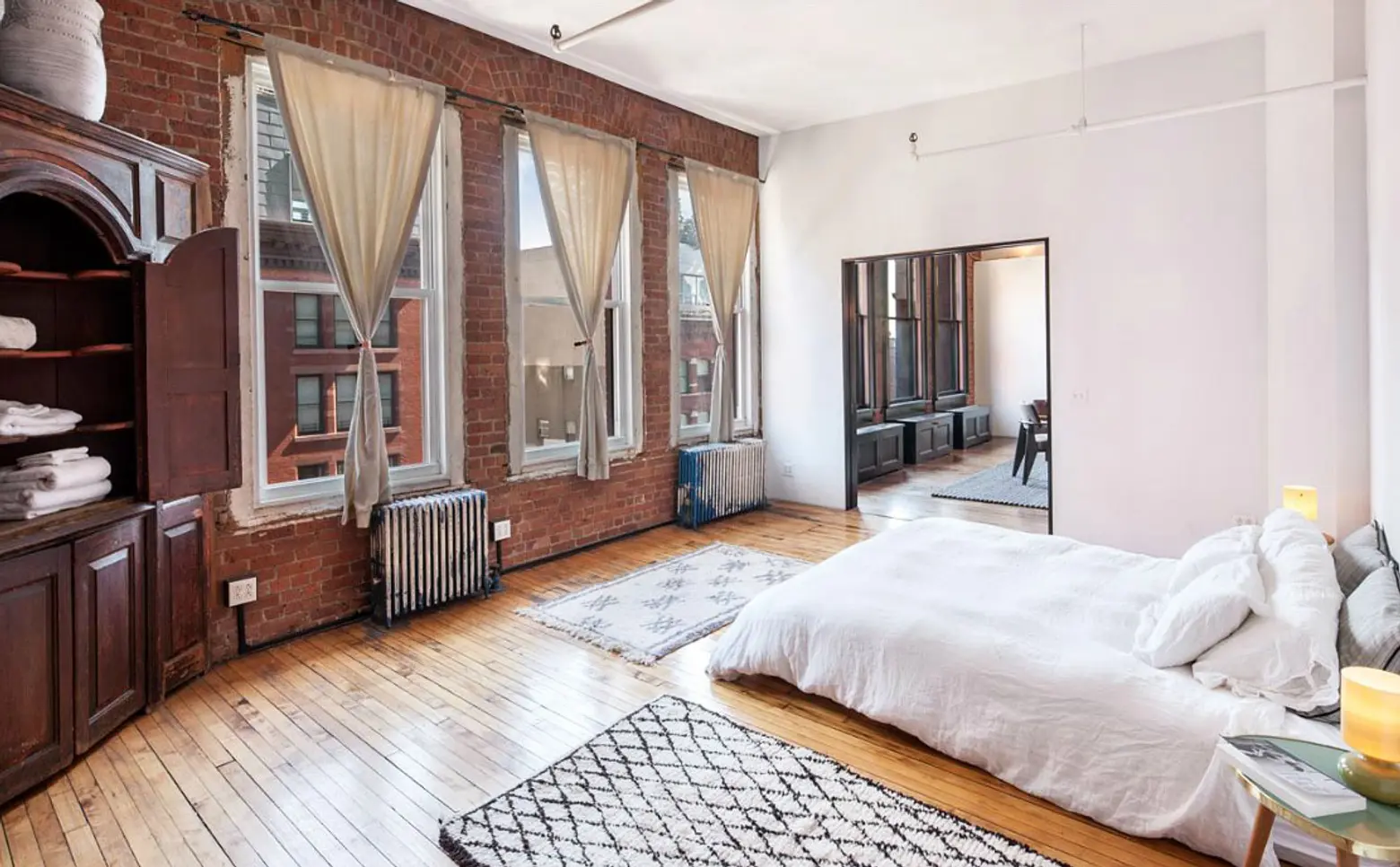
284 Lafayette Street is a warehouse conversion with ground-floor retail. It was built near the turn of the 20th century and designed by John Rochester Thomas, the architect also responsible for the Surrogates Court and the Squadron Armory. Residents get to live on a beautiful tree-lined street, with the hottest restaurants, cafes, shopping destinations, a library and a bookstore within arms’ reach. No word on whether the rhino head comes with the apartment.
[284 Lafayette Street #6A by Abigail Agranat, Yuval Agranat-Getz, and Andrew Darwin of Douglas Elliman]
[Via CityRealty]
Photos courtesy of Douglas Elliman
