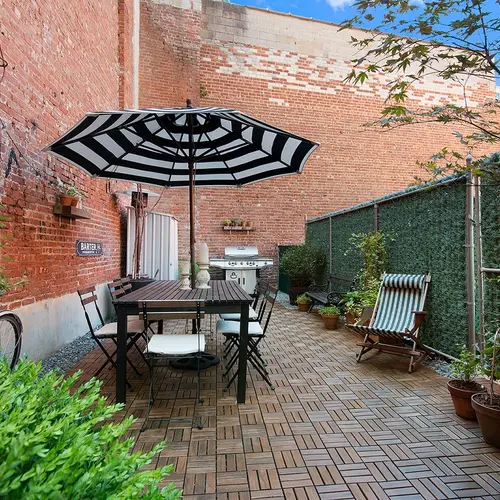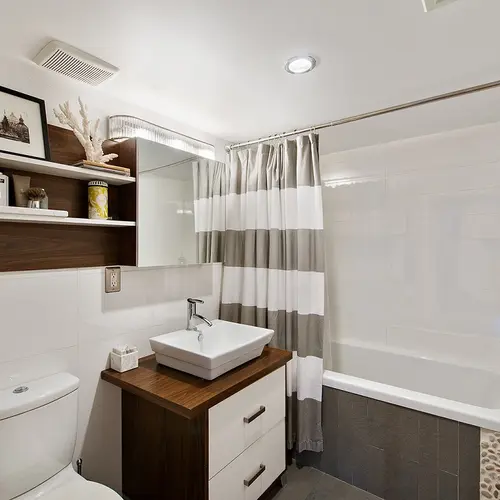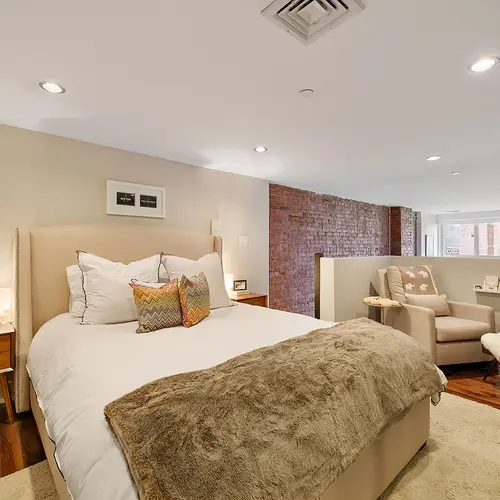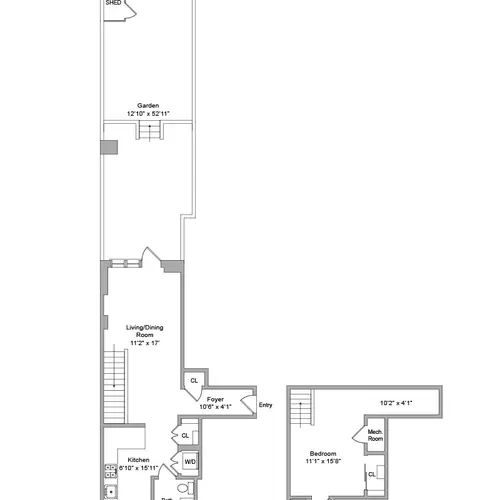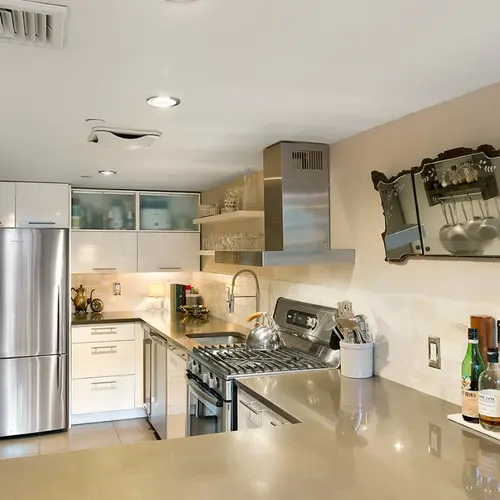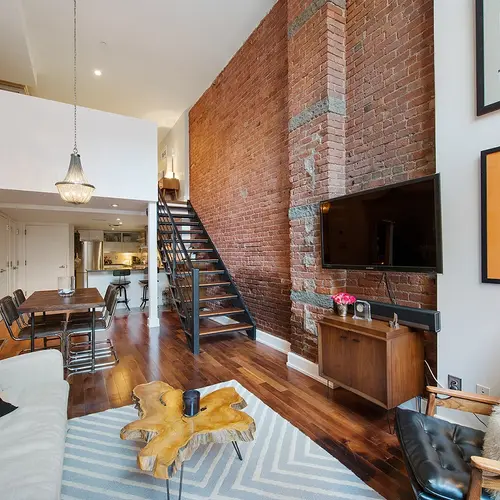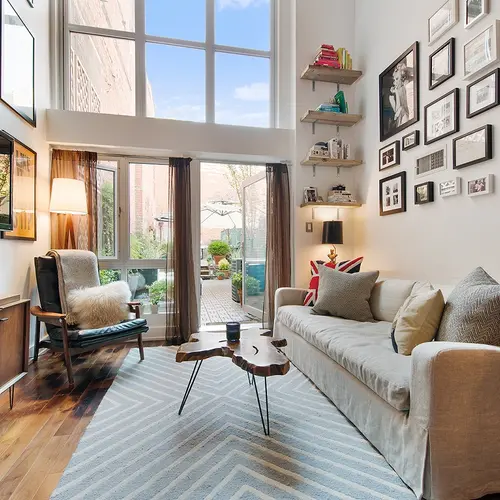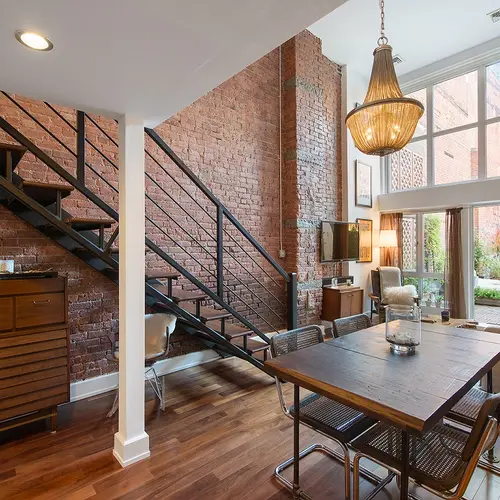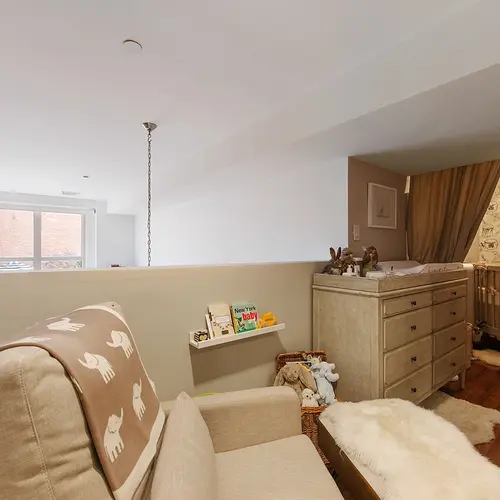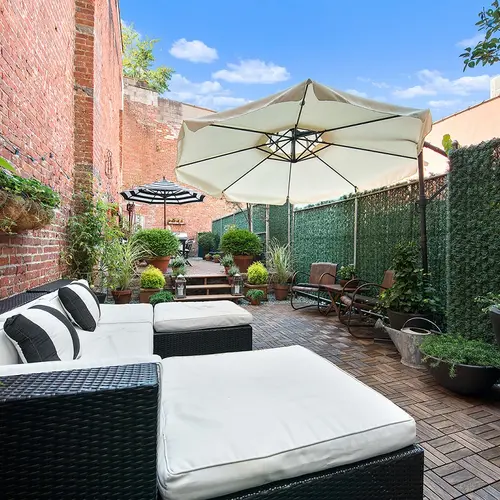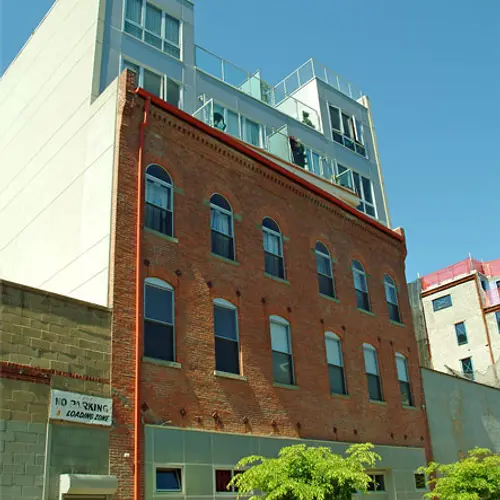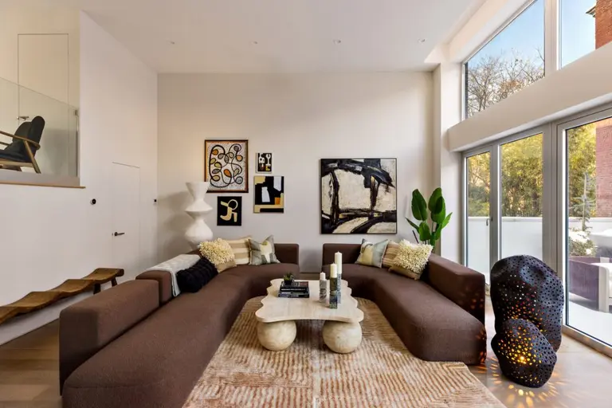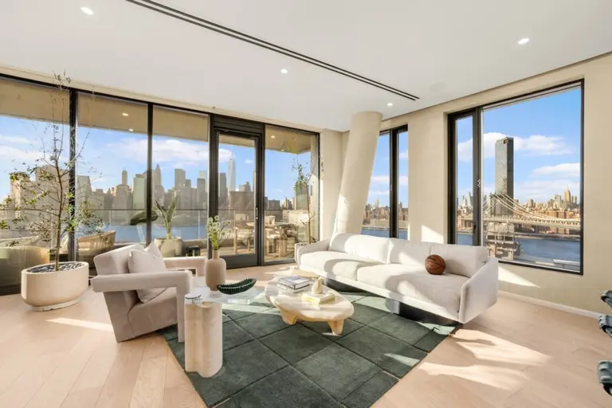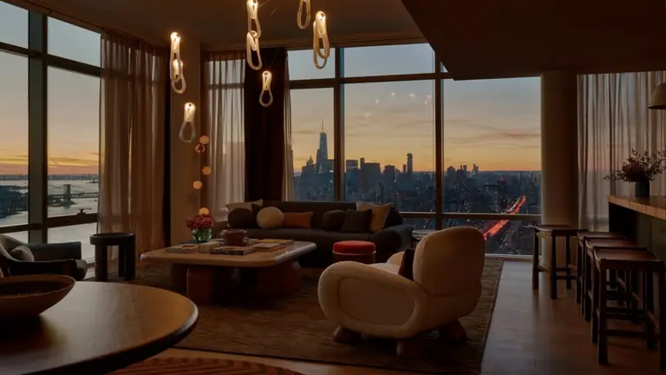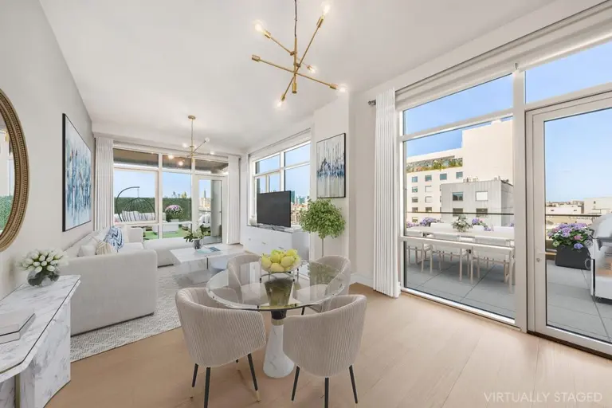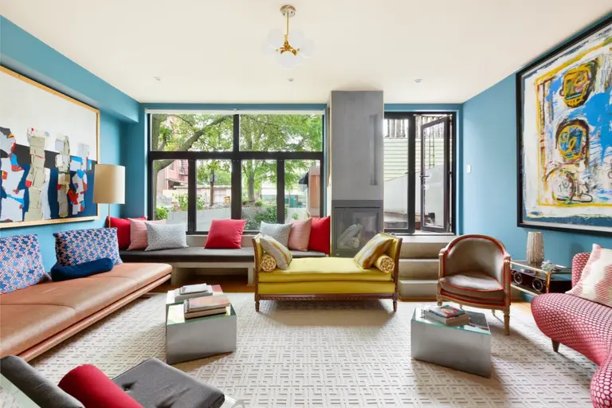Factory Lofts Condo in Williamsburg Offers a Two-Tiered Private Patio
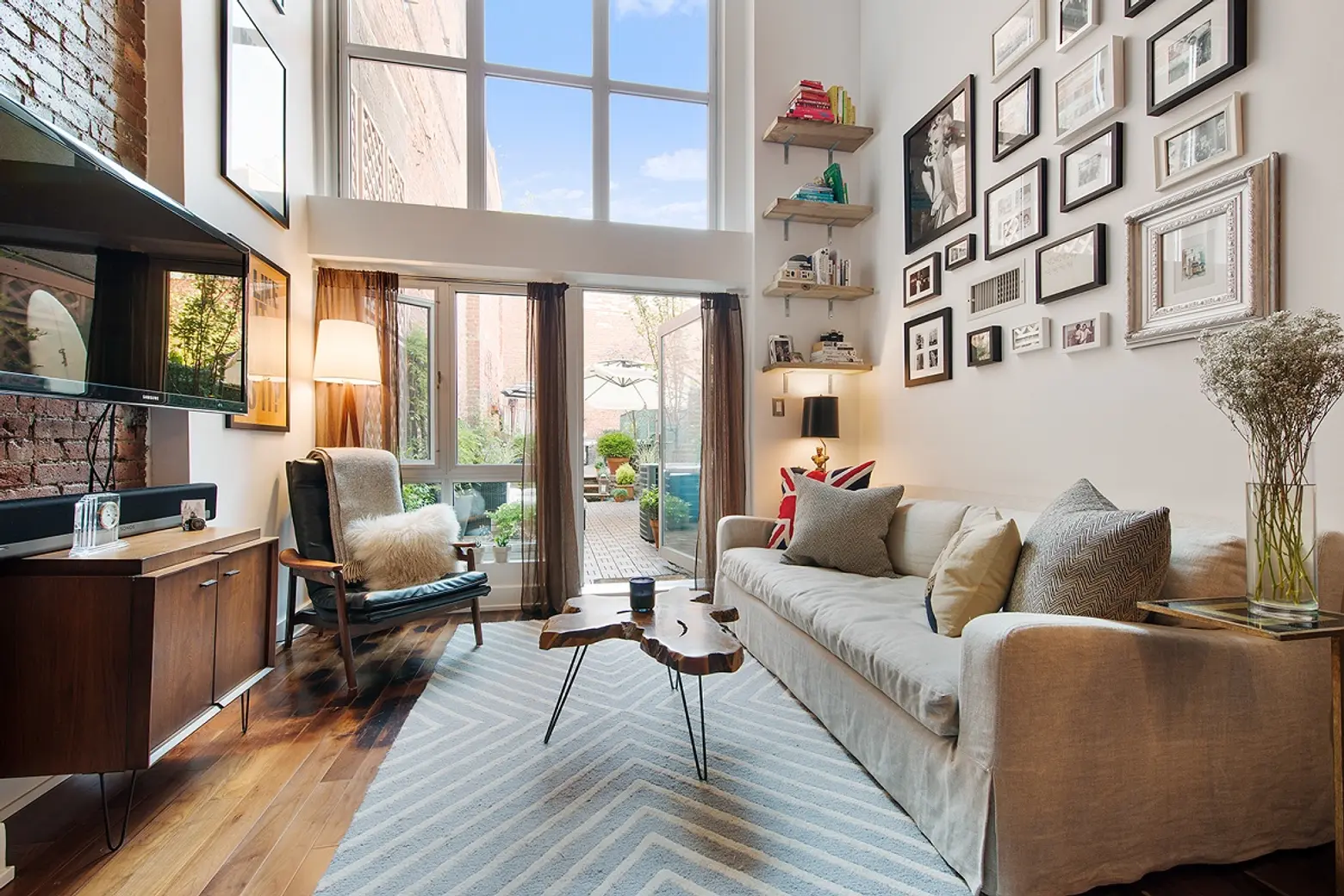
Restored from one of Williamsburg’s original turn-of-the-century factory buildings, the Factory Lofts at 66 North 1st Street made headlines for its unusual and controversial rooftop addition by architect Robert Scarano. But now that the dust has settled, this adaptive reuse project offers some of the most hip residences in Williamsburg.
Known for making the most of every inch of square footage, the Brooklyn-born Scarano has a knack for thoughtfully designed spaces like this one-bedroom condo with a mezzanine loft — his signature design element.
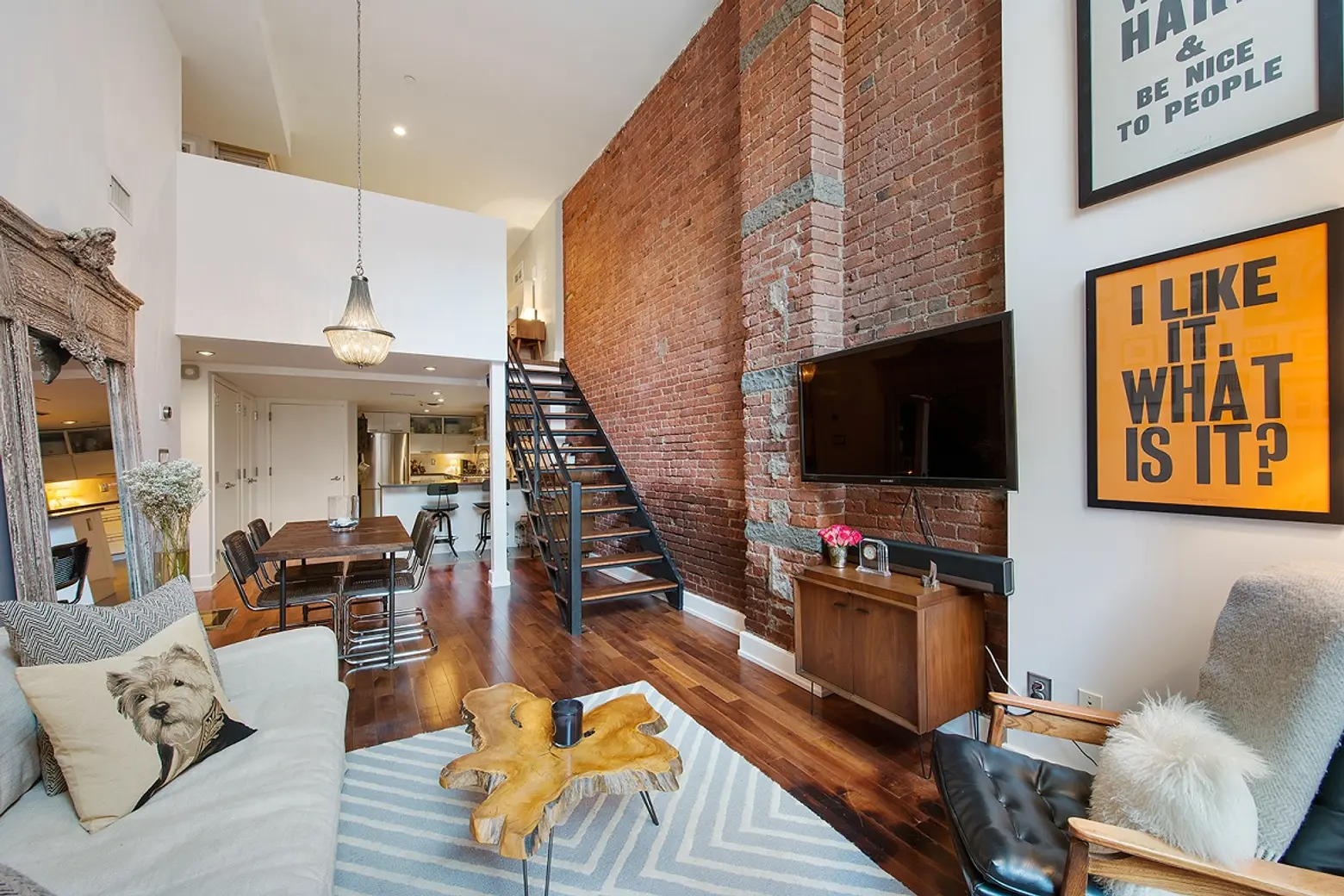
Although its footprint is a little less than 1,000 square feet, the duplex feels much larger thanks to soaring ceilings and oversized windows that span the entire height of the generously sized living/dining space. Coupled with the pristine walnut flooring and an entire wall of exposed brick, this home is the epitome of loft living.
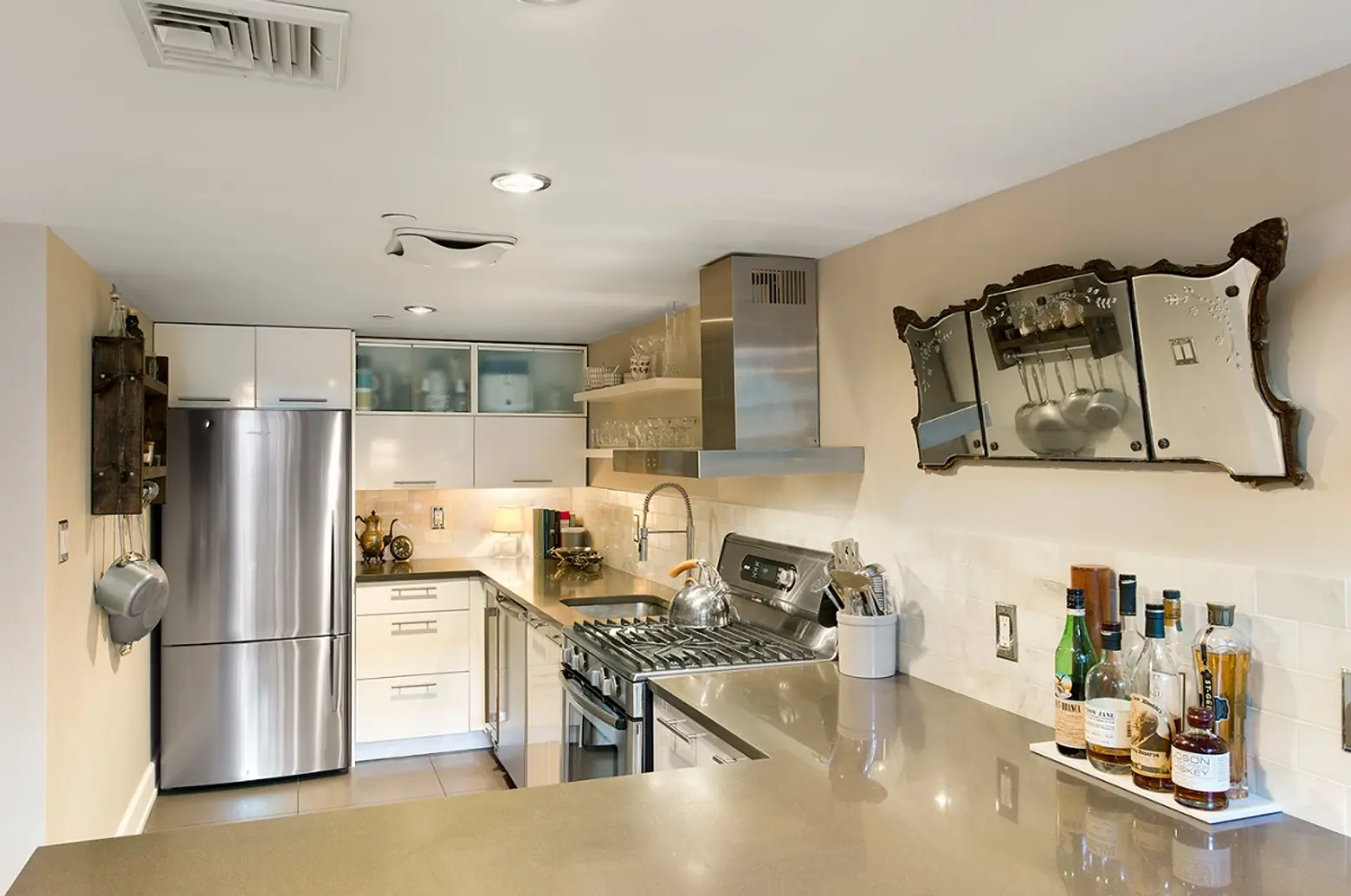
The modern chef’s kitchen is equipped with high-end stainless steel appliances including a wine refrigerator, generous storage, and Caesarstone countertops. A sweet breakfast bar overlooking the dining area is perfect for less formal meals and makes for a great buffet station when entertaining.
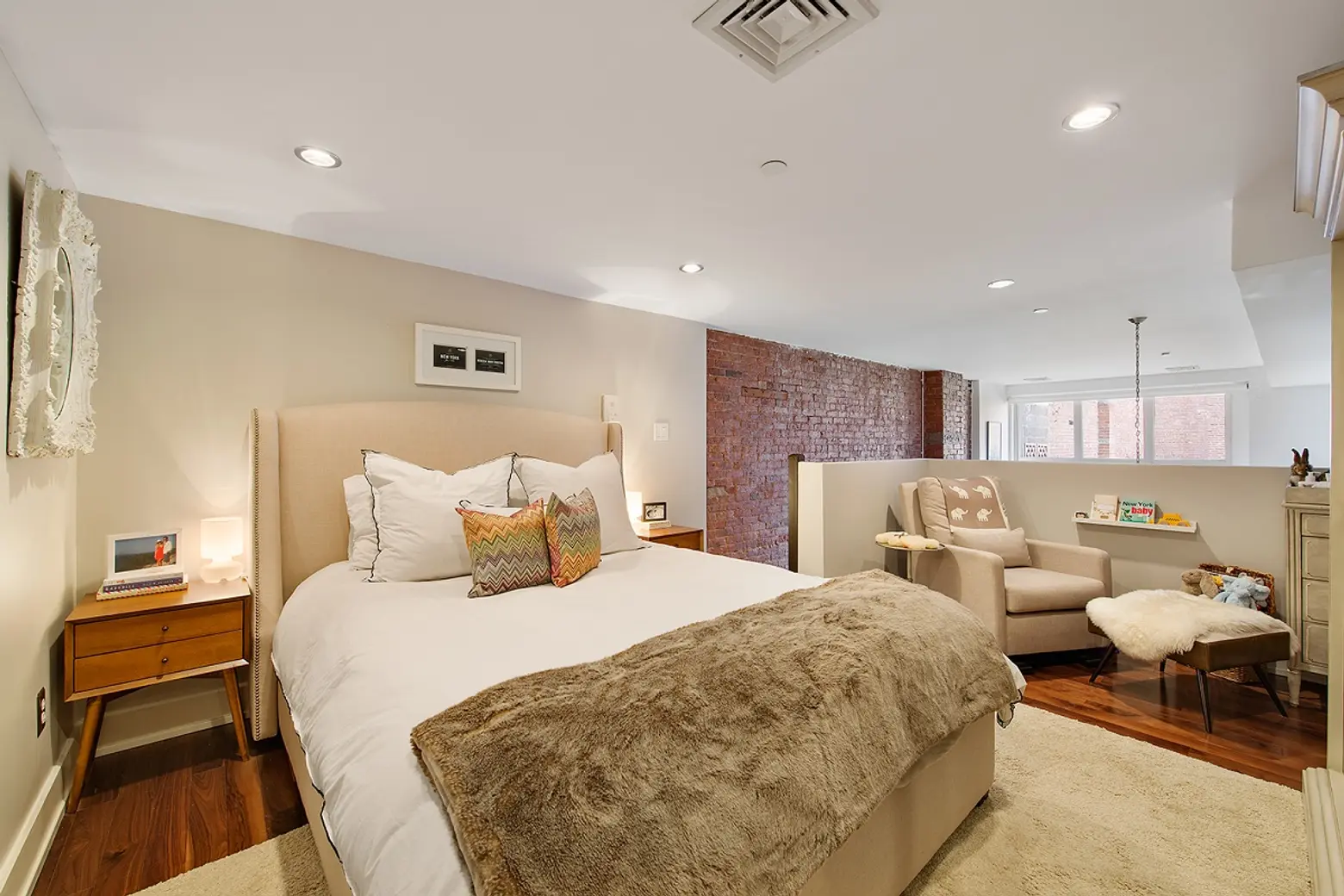
An open iron and wood staircase leads to the mezzanine where you will find a spacious bedroom with en suite bath and a secluded sitting “nook” perfect for an office or den. Here, the design takes full advantage of the light shining through the living space’s two-story windows.
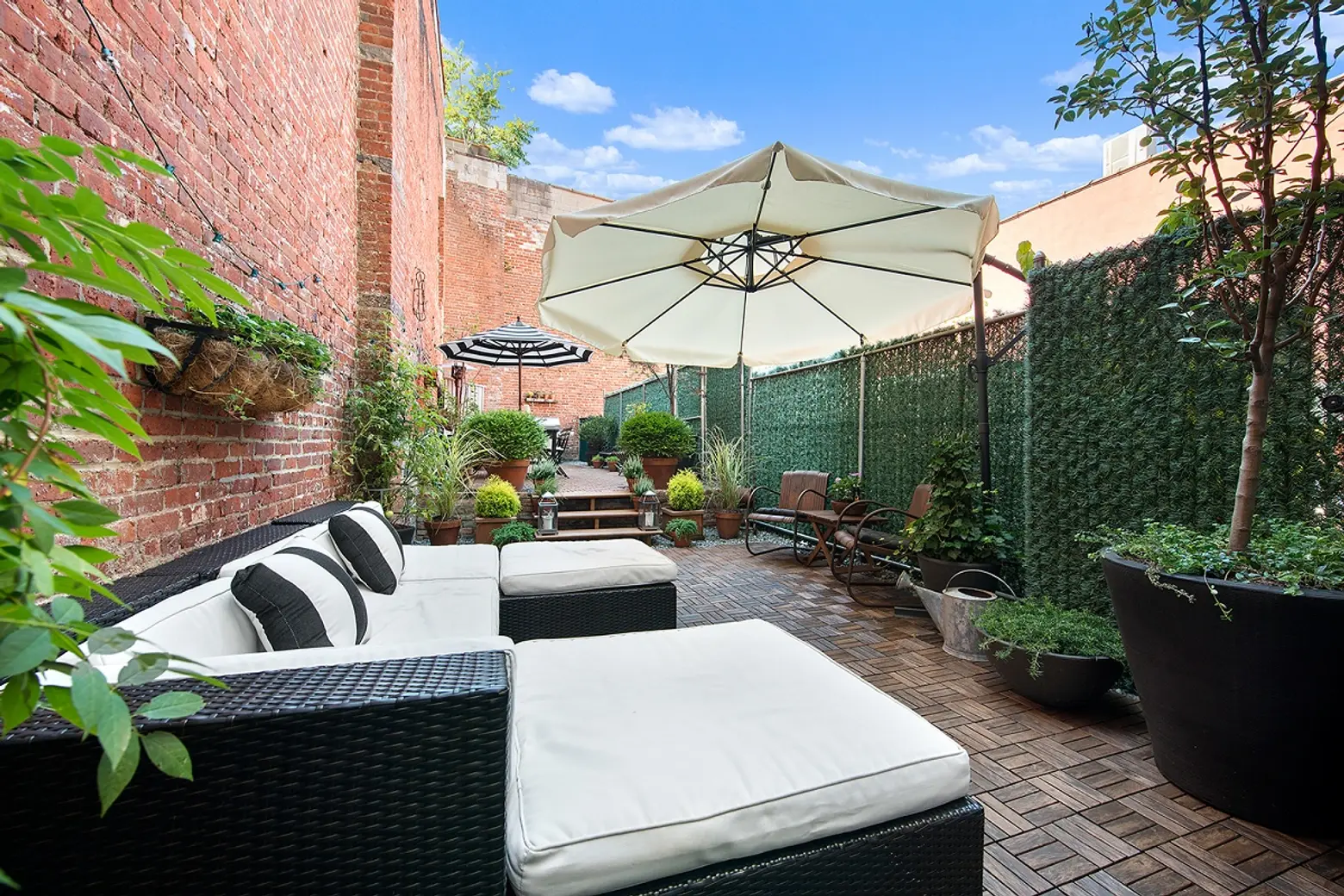
We’ve saved the best for last, and we aren’t talking about the common roof deck ideal for enjoying skyline views. Even better, this condo boasts a magnificent two-tiered, 700-square-foot private patio…that’s almost as big as the entire unit and nearly doubles the amount of space you can claim as your own little piece of the city. Tucked in beneath the exterior brick walls of the building and featuring wood decking throughout, this oasis-like space has more than enough room for separate sitting and dining areas and we bet it’s where you’ll spend the bulk of the spring, summer, and fall. On second thought, it’s so big, you can even have a good old-fashioned snowball fight in the winter. Ah, the simple pleasures in life that come with a $1.2 million residence.
[Listing: 66 North 1st Street, 1D via Cassie D’Agata and Patrick V Lilly for CORE]
[Via CityRealty]
