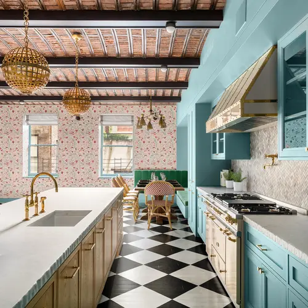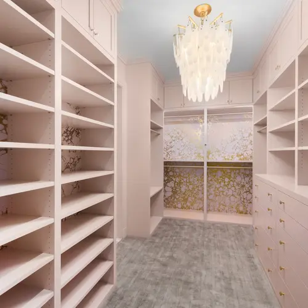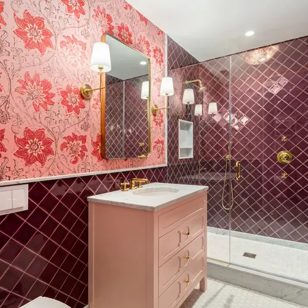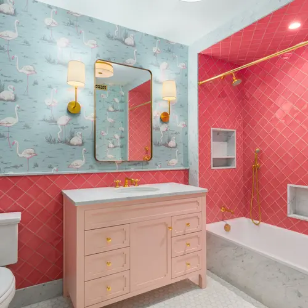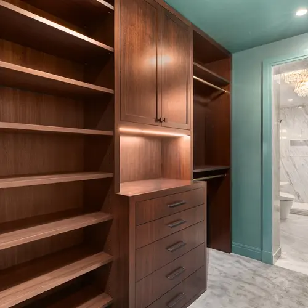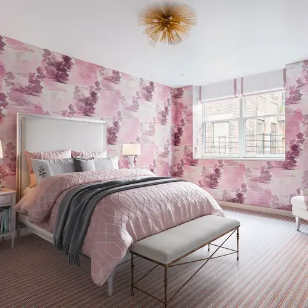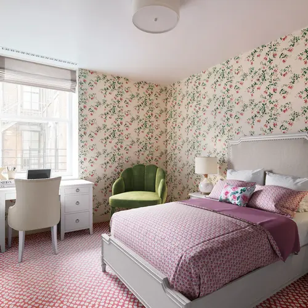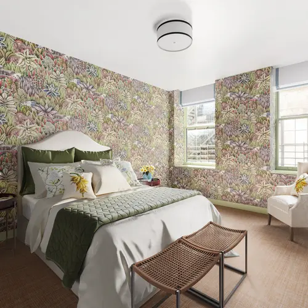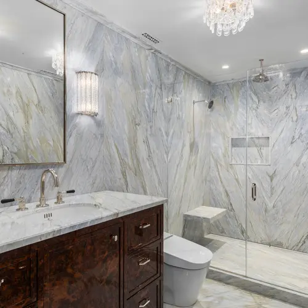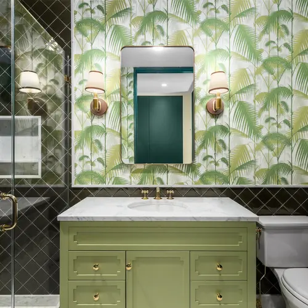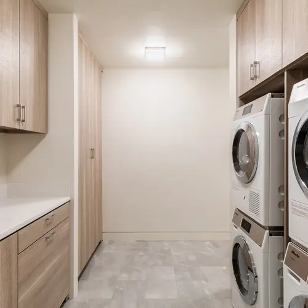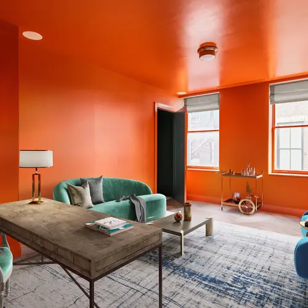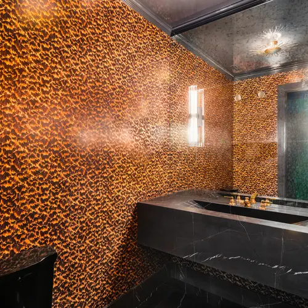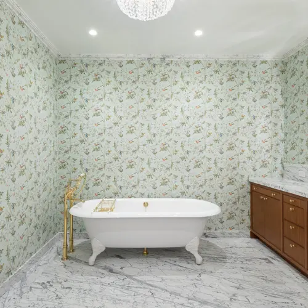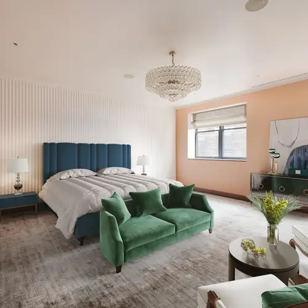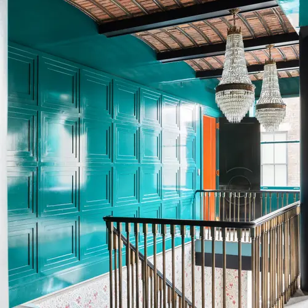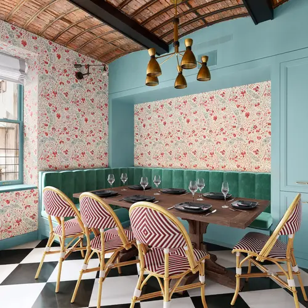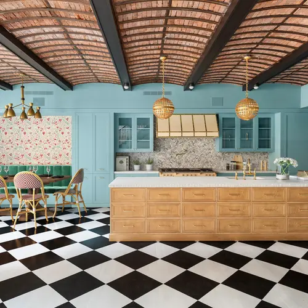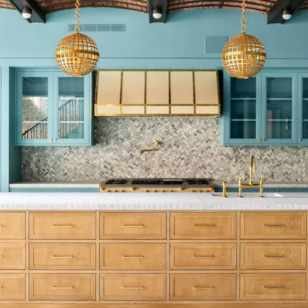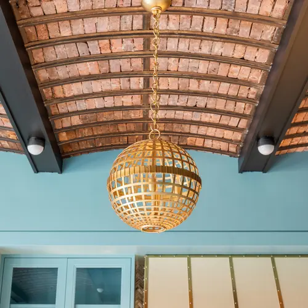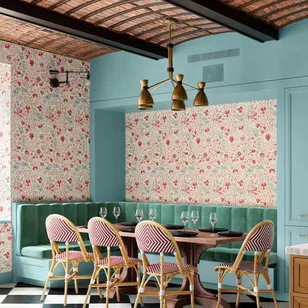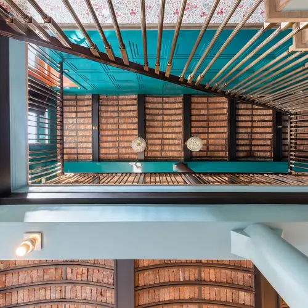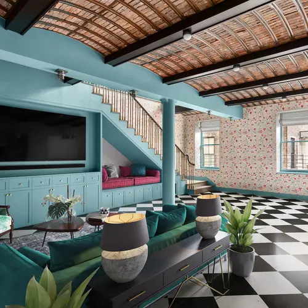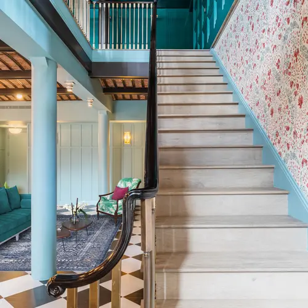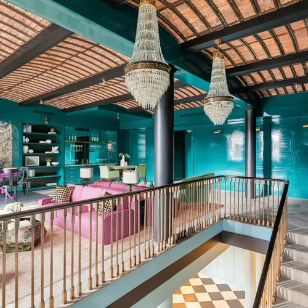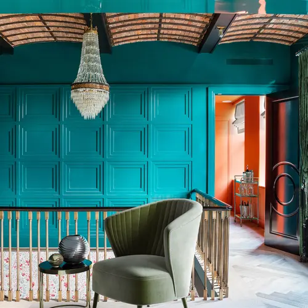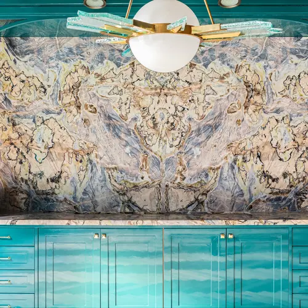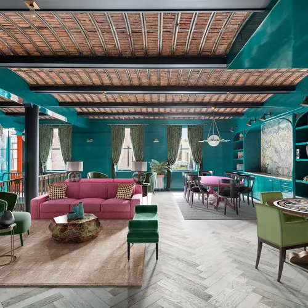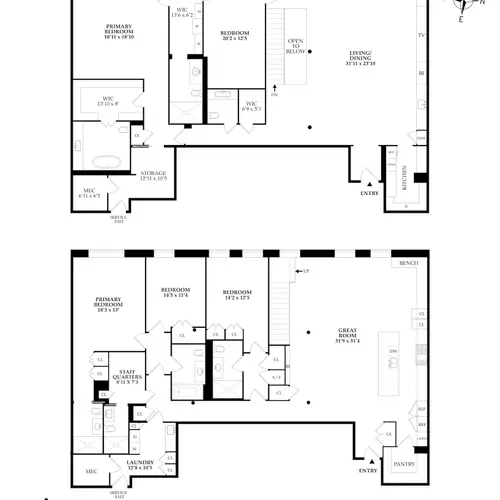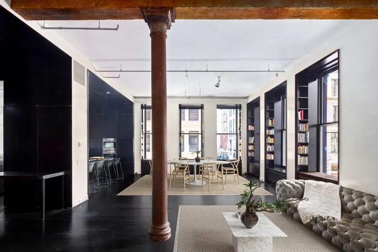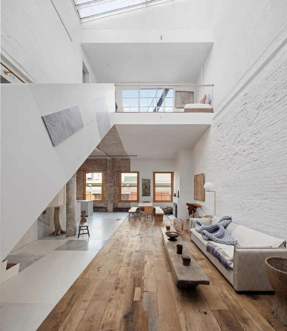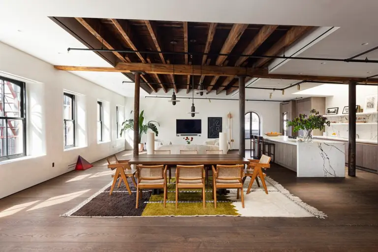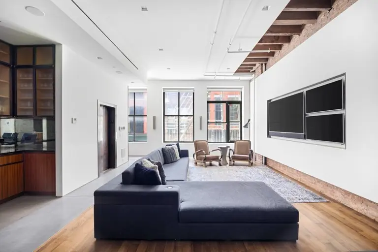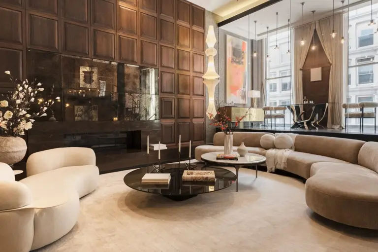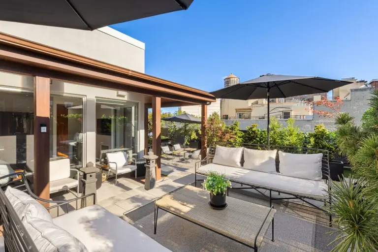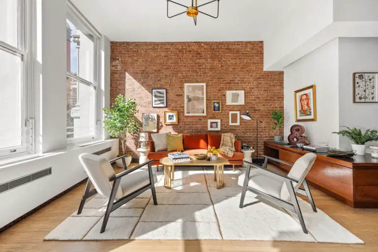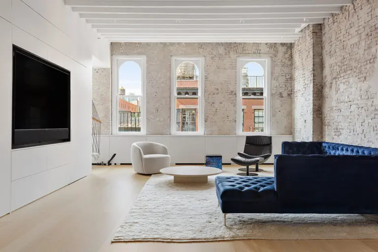Famous restaurant designer outfitted this $18M Soho duplex with colors, patterns, and playfulness
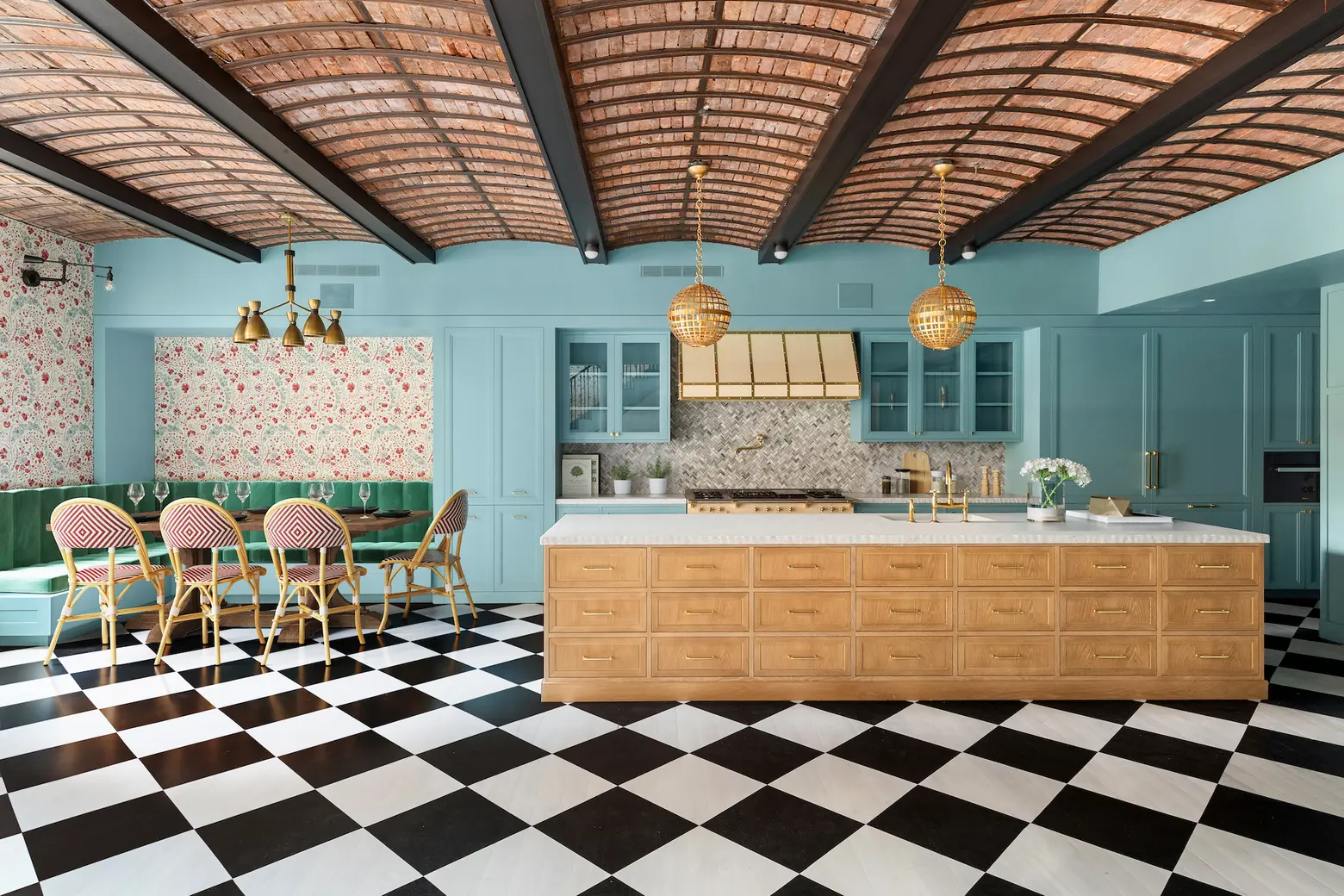
Listing photos courtesy of Douglas Elliman
It’s pretty rare that the bathrooms in an apartment are just as photogenic as the rest of the place, but every single space in this Soho loft is colorful, full of patterns, and intentionally playful. And it’s no surprise considering the 6,000-square-foot condo was designed by Ken Fulk, who counts among his projects Major Food Group’s top restaurants, including Carbone in Miami, Sadelle’s in Soho and Vegas, and the Crown Club at Barclays Center. Fulk describes the five-bedroom duplex as “part city townhouse and part country manor house.” Located at 151 Wooster Street, it’s on the market for $17,995,000.
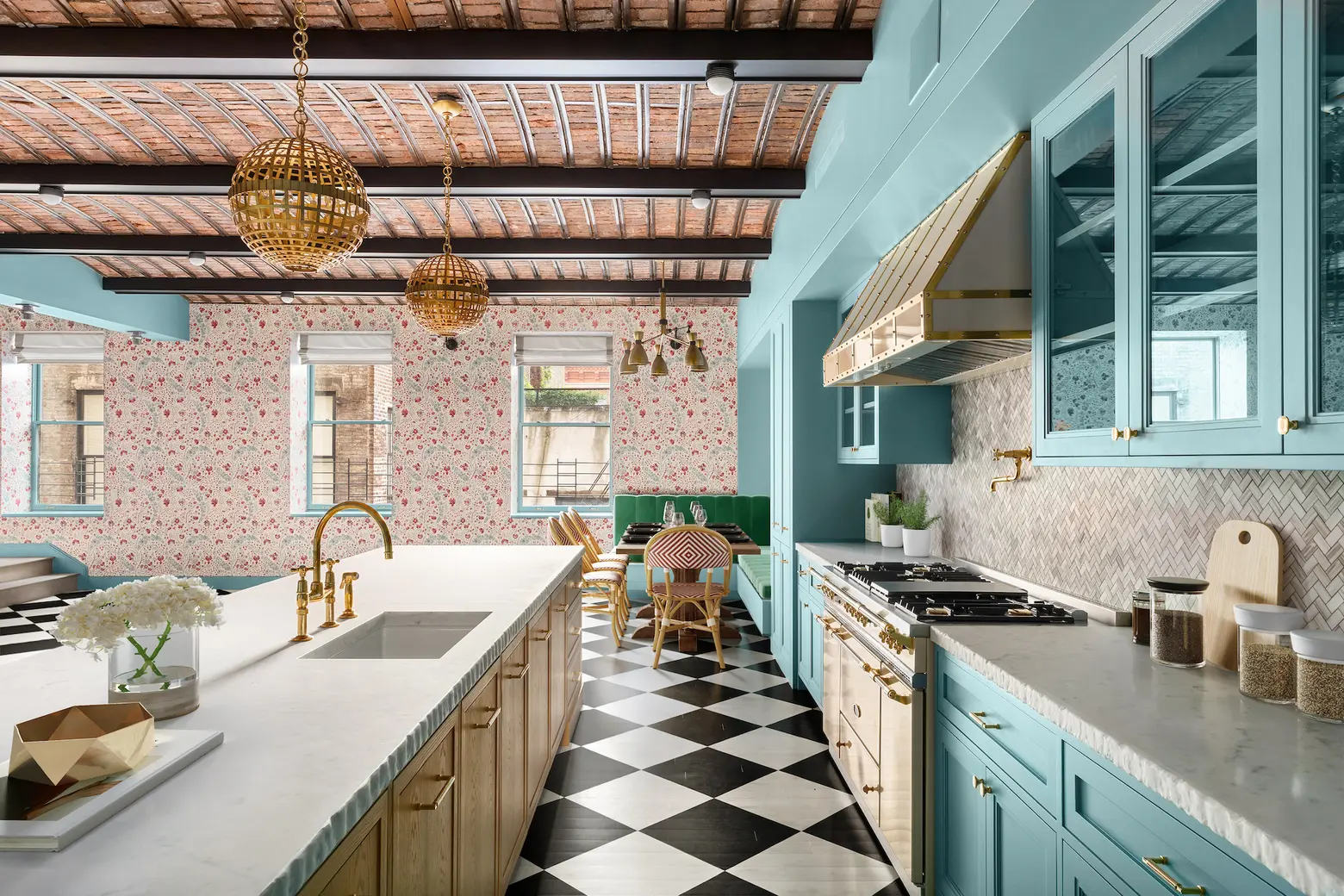
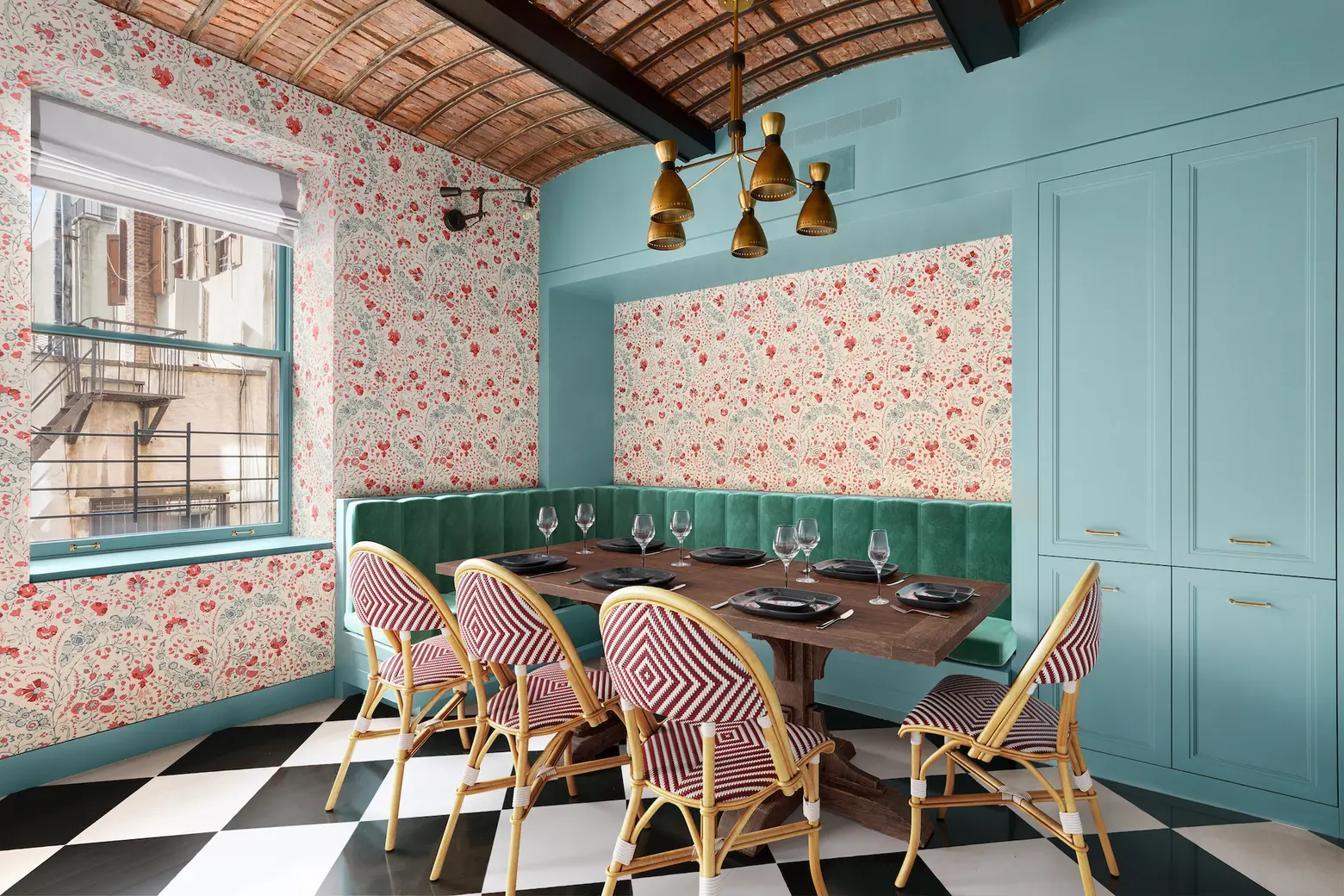
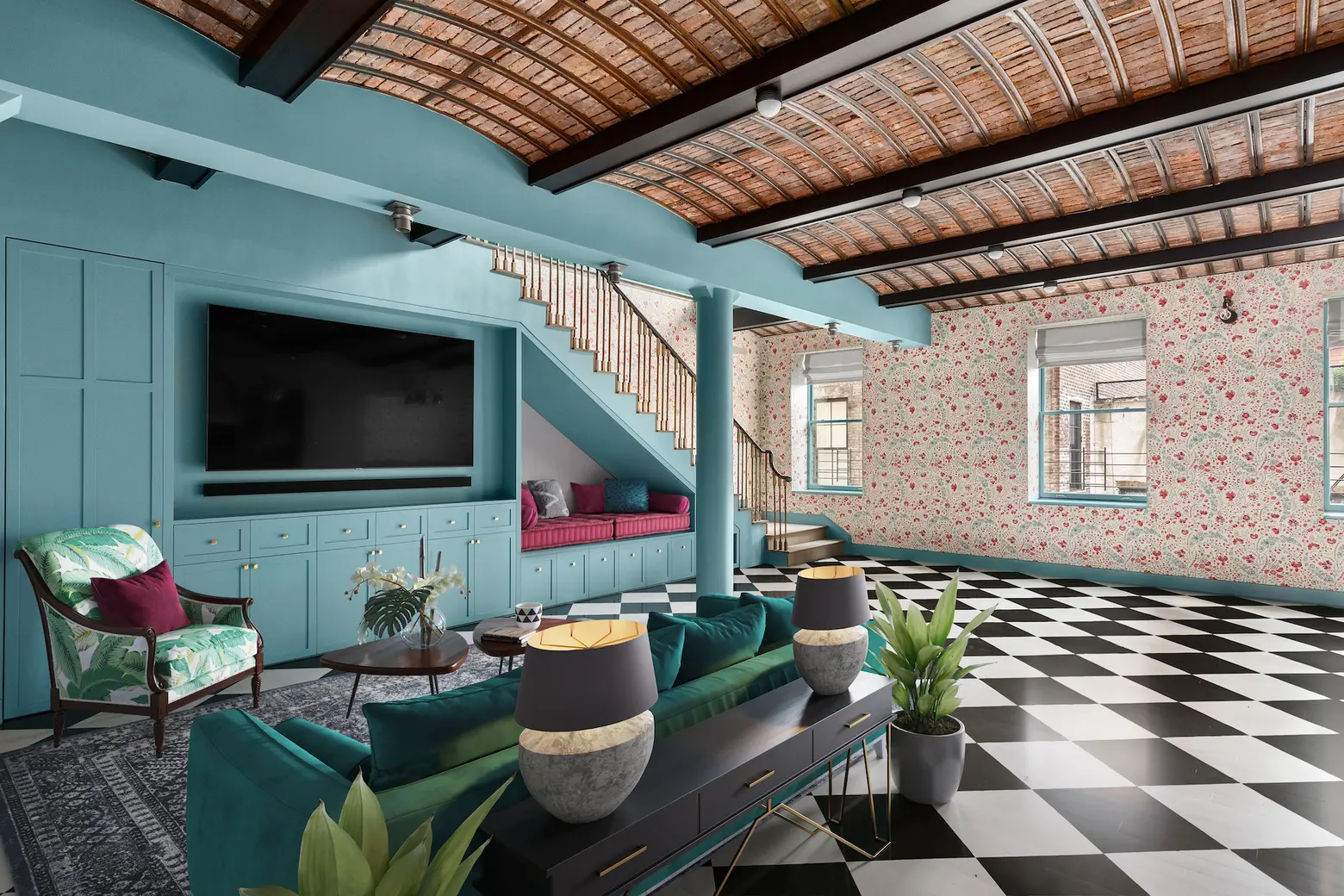
On the lower level, the entrance opens into the great room and kitchen, which is unified by a classic black-and-white tiled floor, teal-and-red color palette, and botanical wallpaper. Some highlights include the built-in banquette, vented range, massive island, and built-in entertainment center. And of course, the original barrel-vaulted ceilings are the star of the show. In describing his overall vision, Fulk says, “Warm wood tones with accents of brass, glass, and marble complement the industrial history of the neighborhood.”
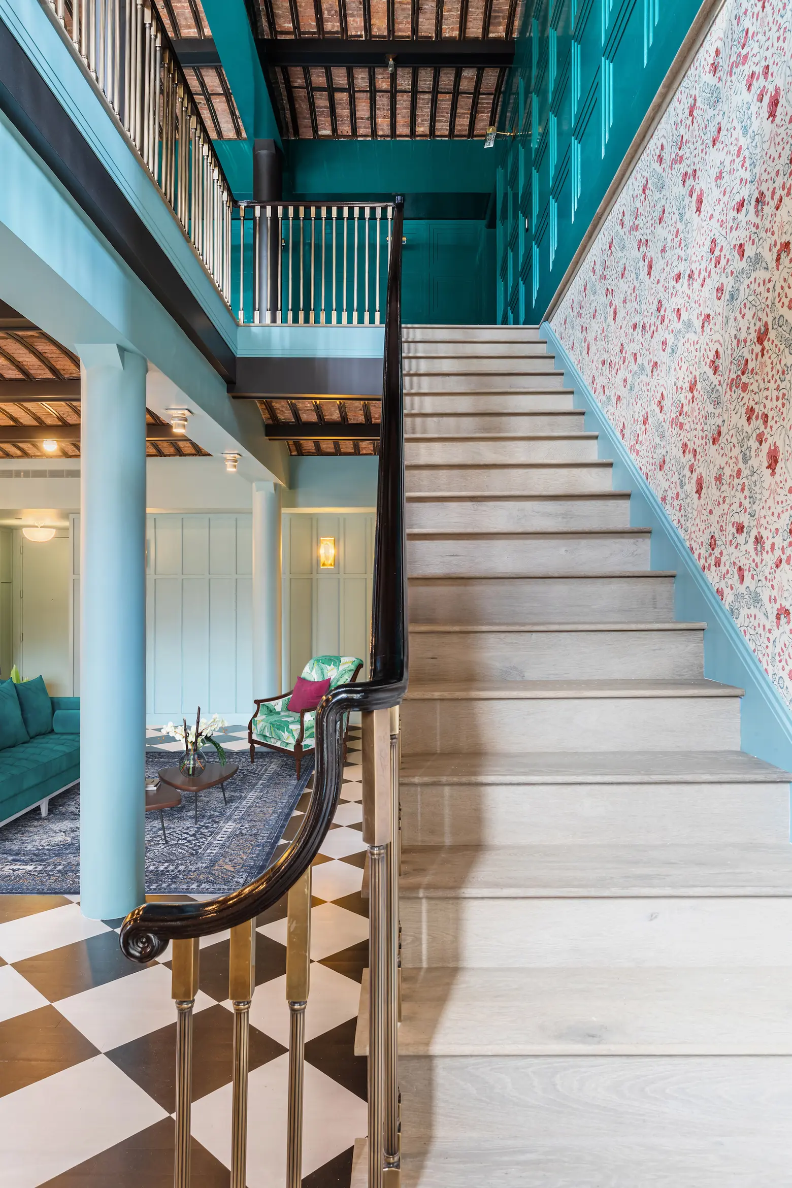
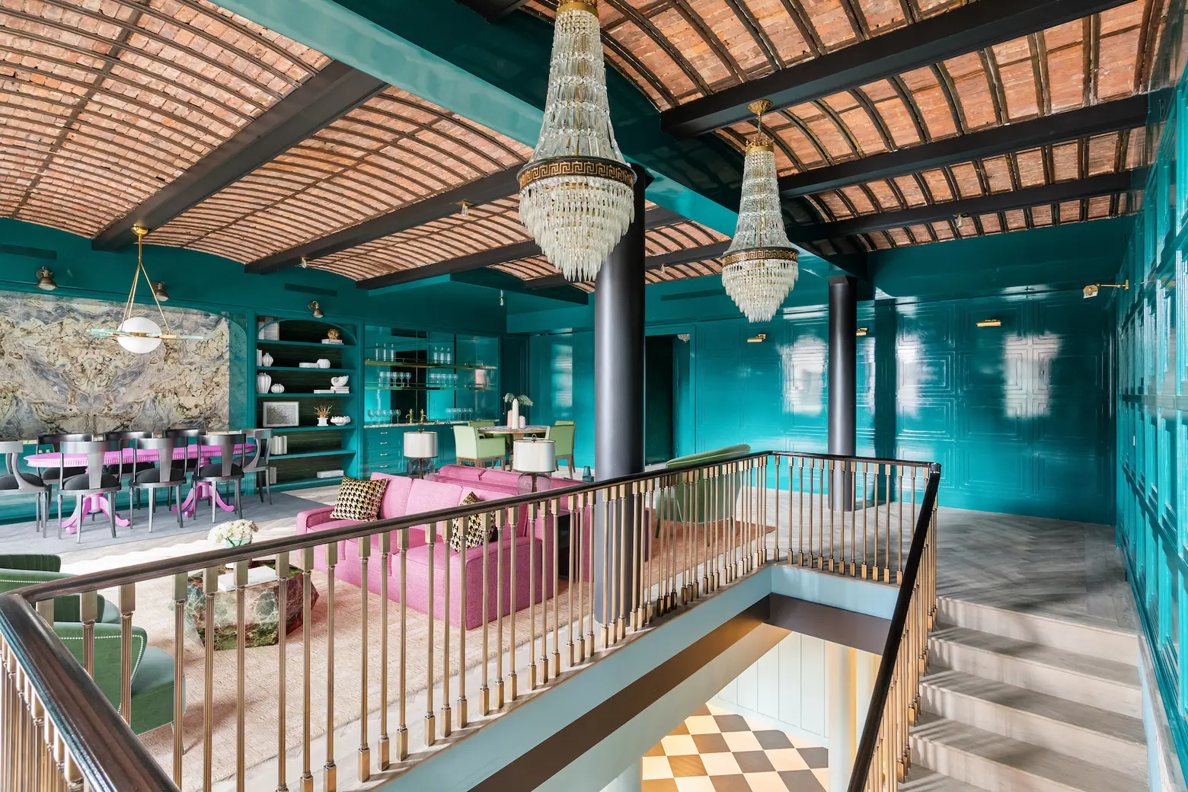
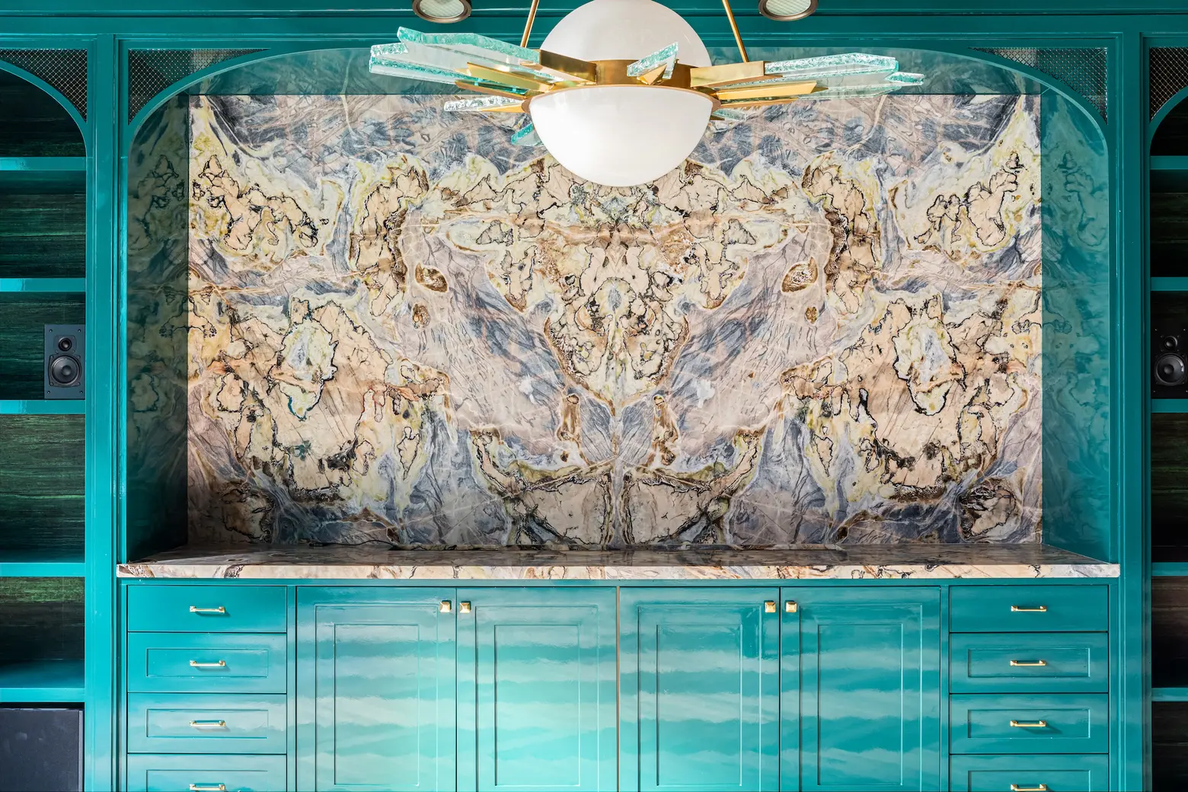
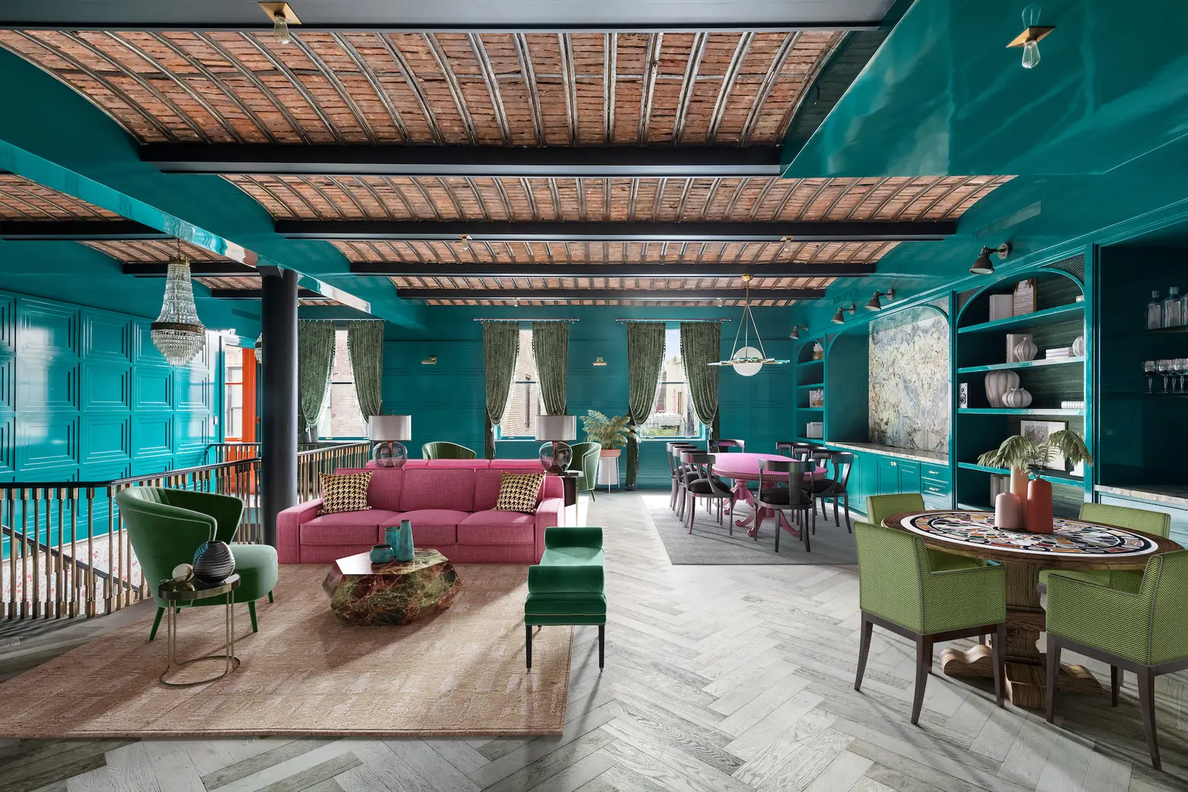
Another large living space is up the stairs, where peacock lacquered walls make a true statement. This space is more “citified,” as Fulk describes, with Art-Deco accents, chevron floors, a built-in marble-swathed buffet, and brass and glass accents. There’s a small kitchenette in the corner, as well as a wet bar and wine fridge.
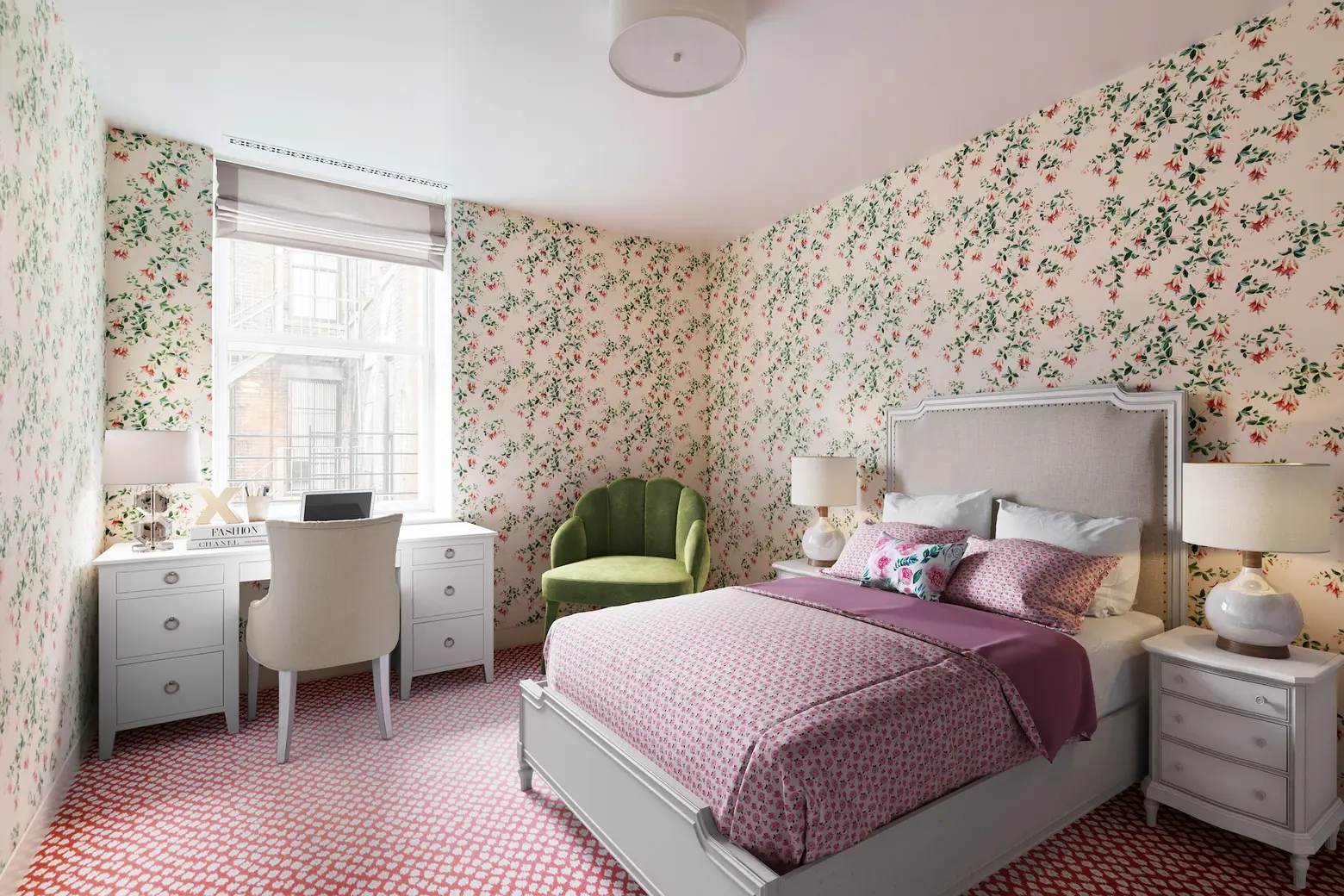
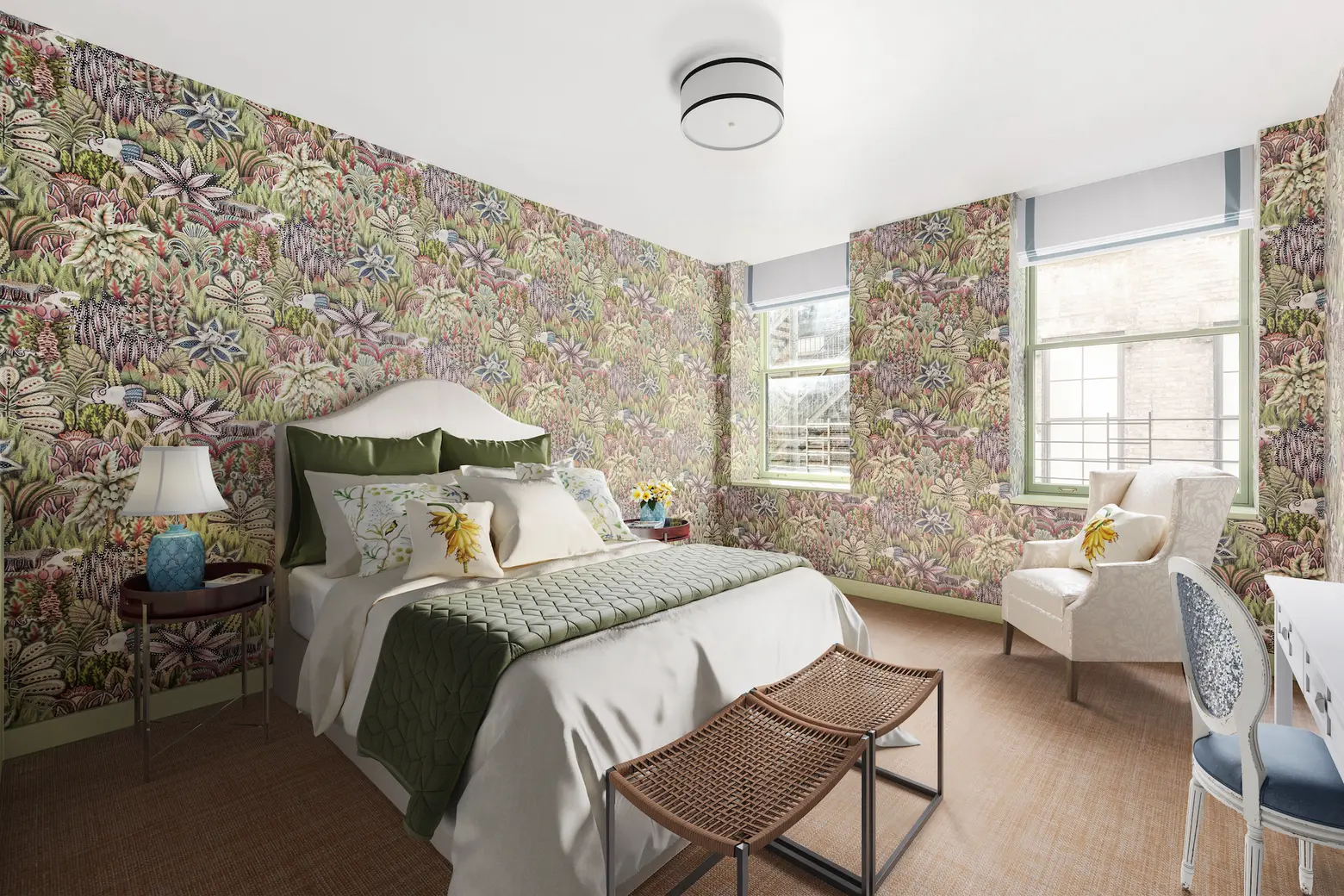
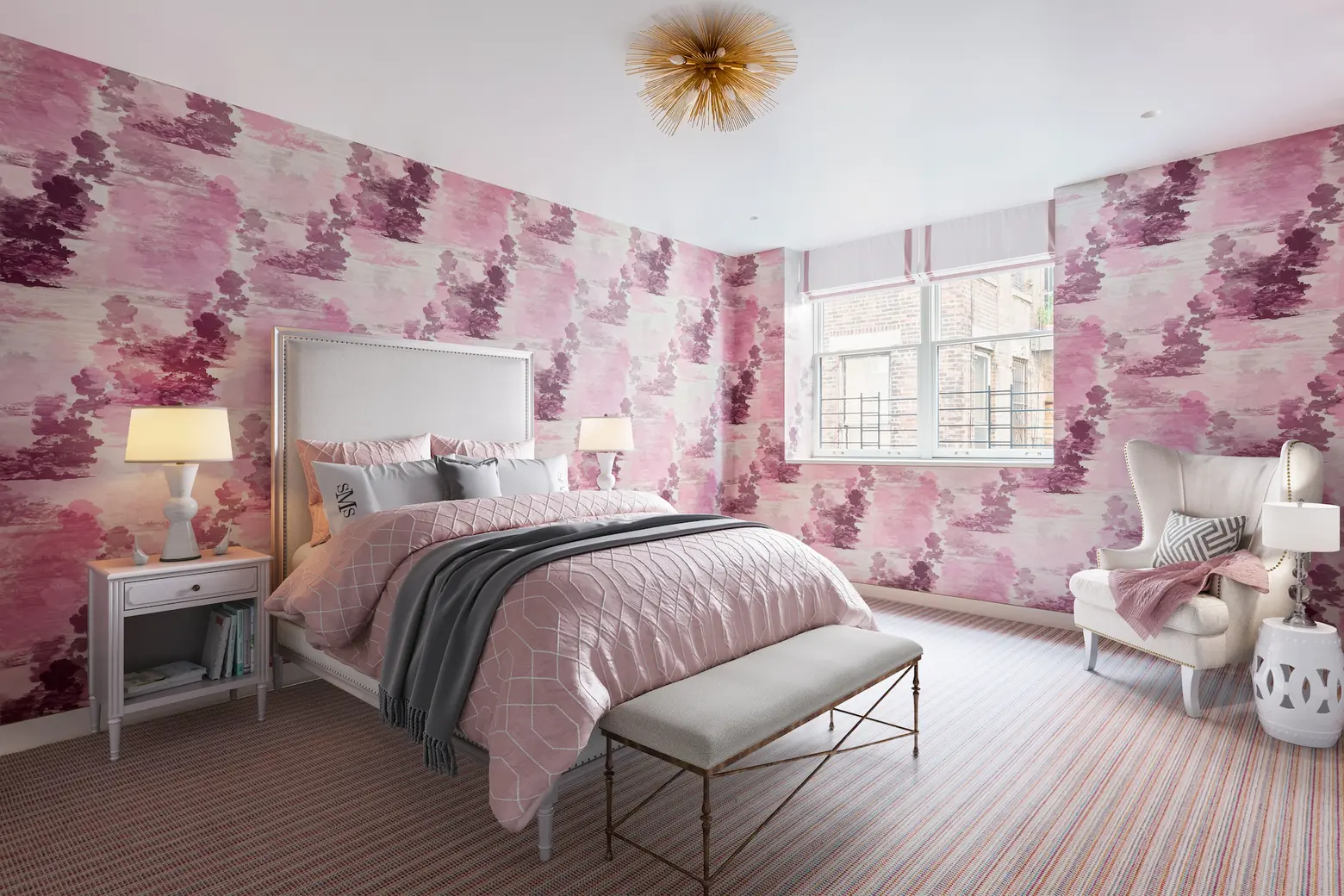
Back down on the first floor, there are three bedrooms, each with a private bath and generous closet space. There’s also an additional full bath and a laundry room.
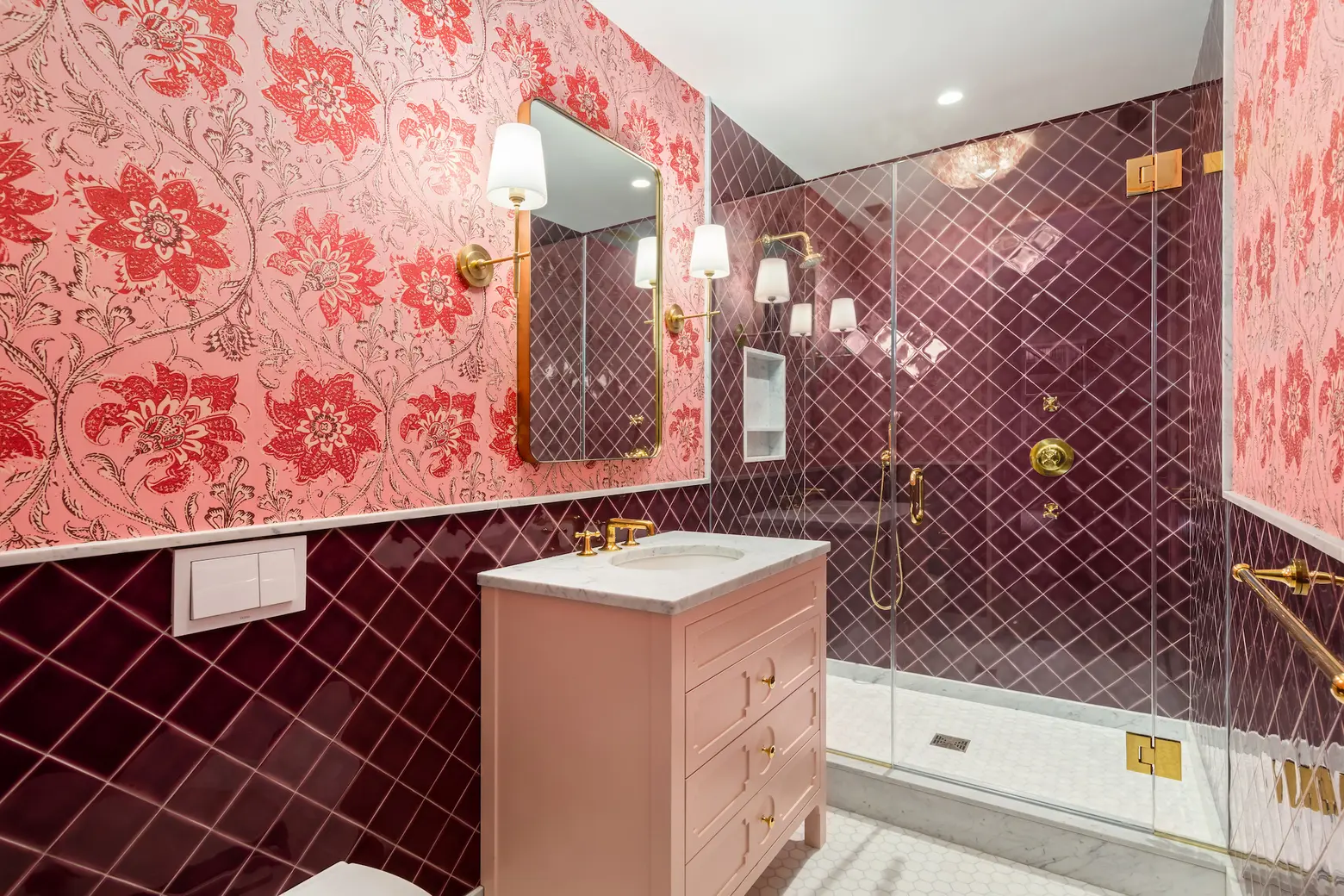
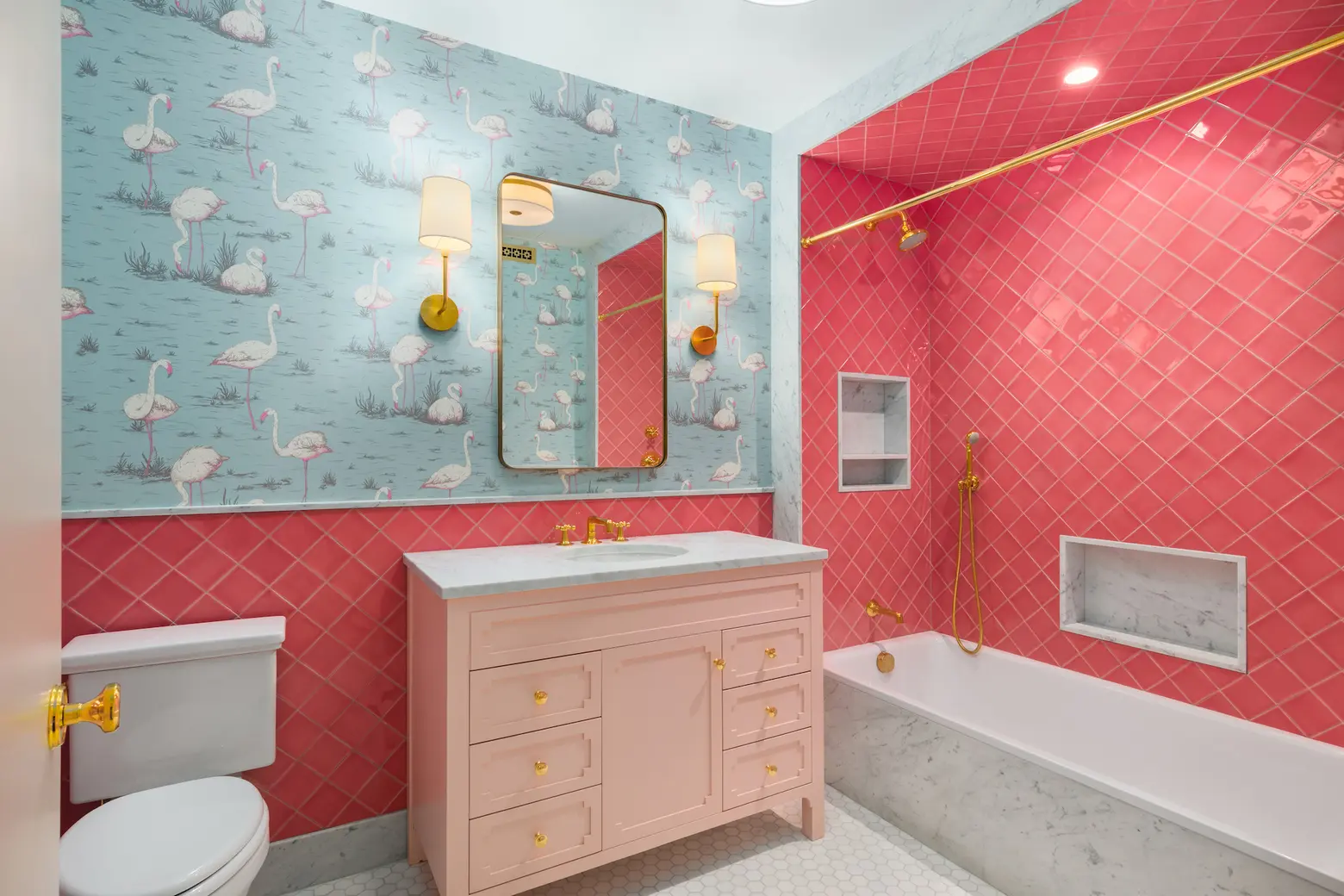
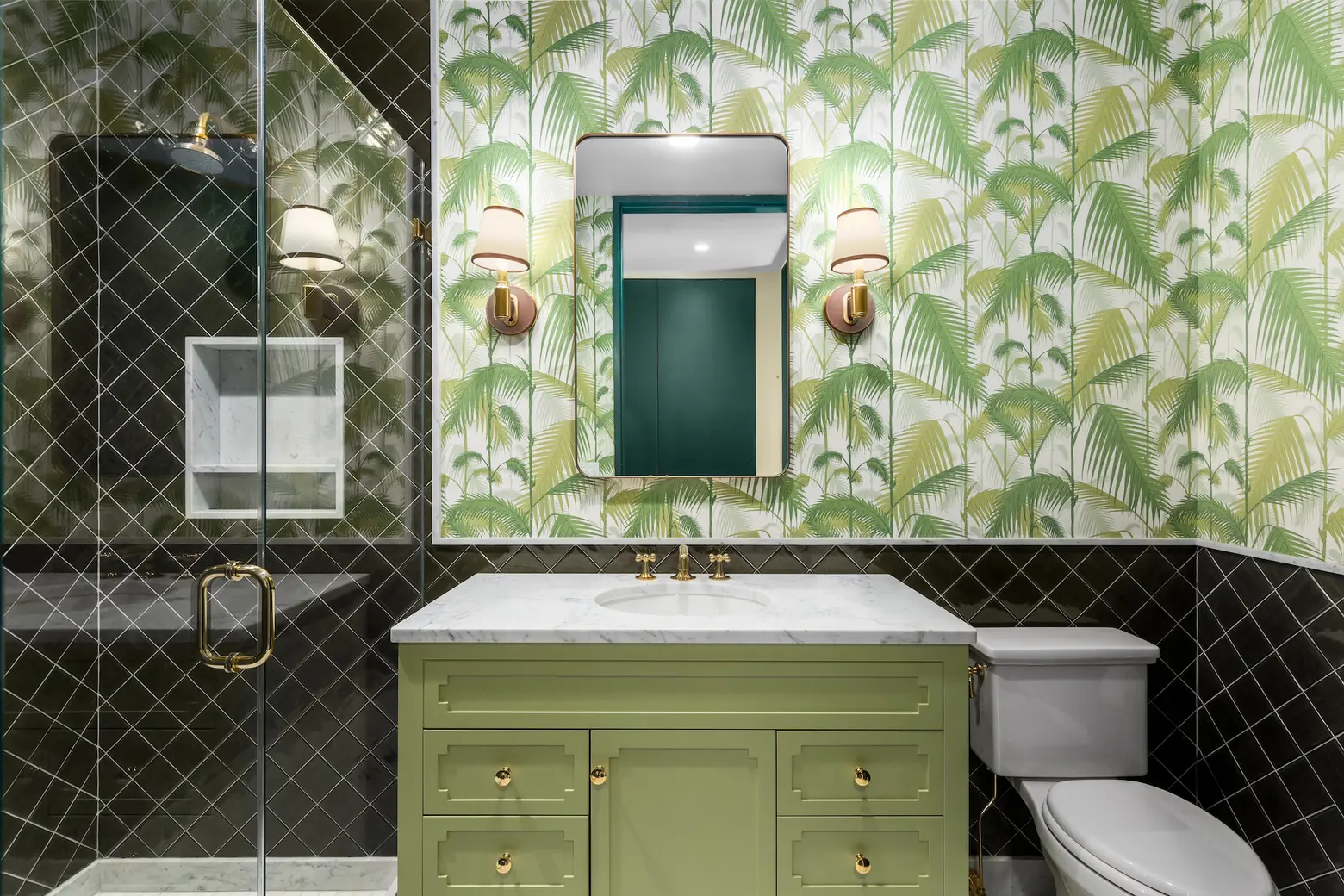
As mentioned, even the bathrooms have been designed with their own distinctive personalities. In total, there are six-and-a-half baths.
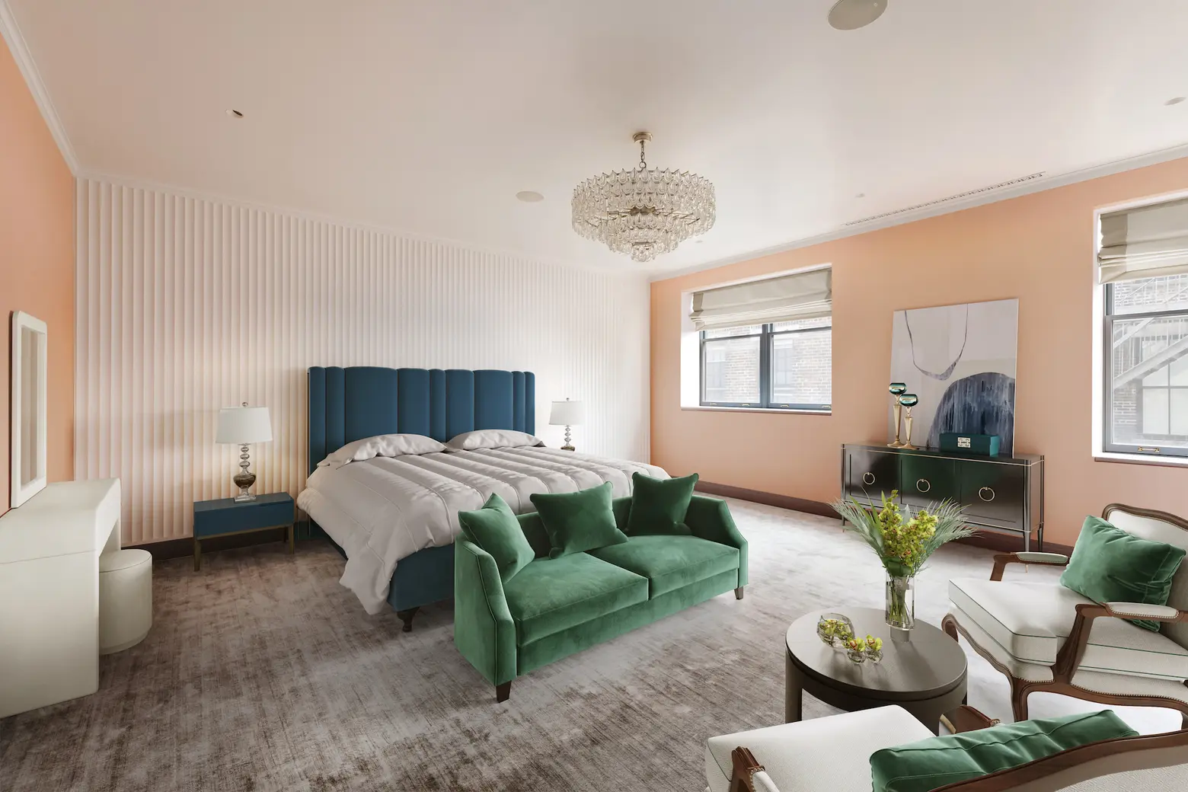
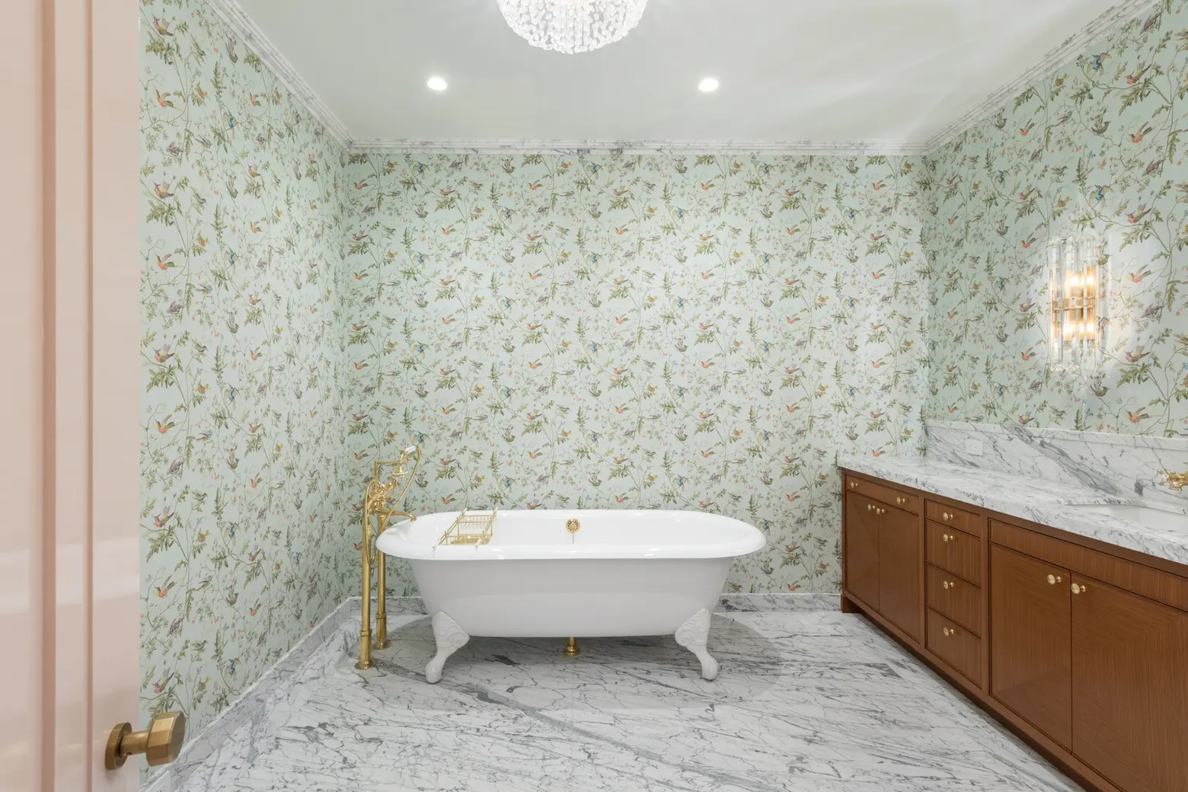
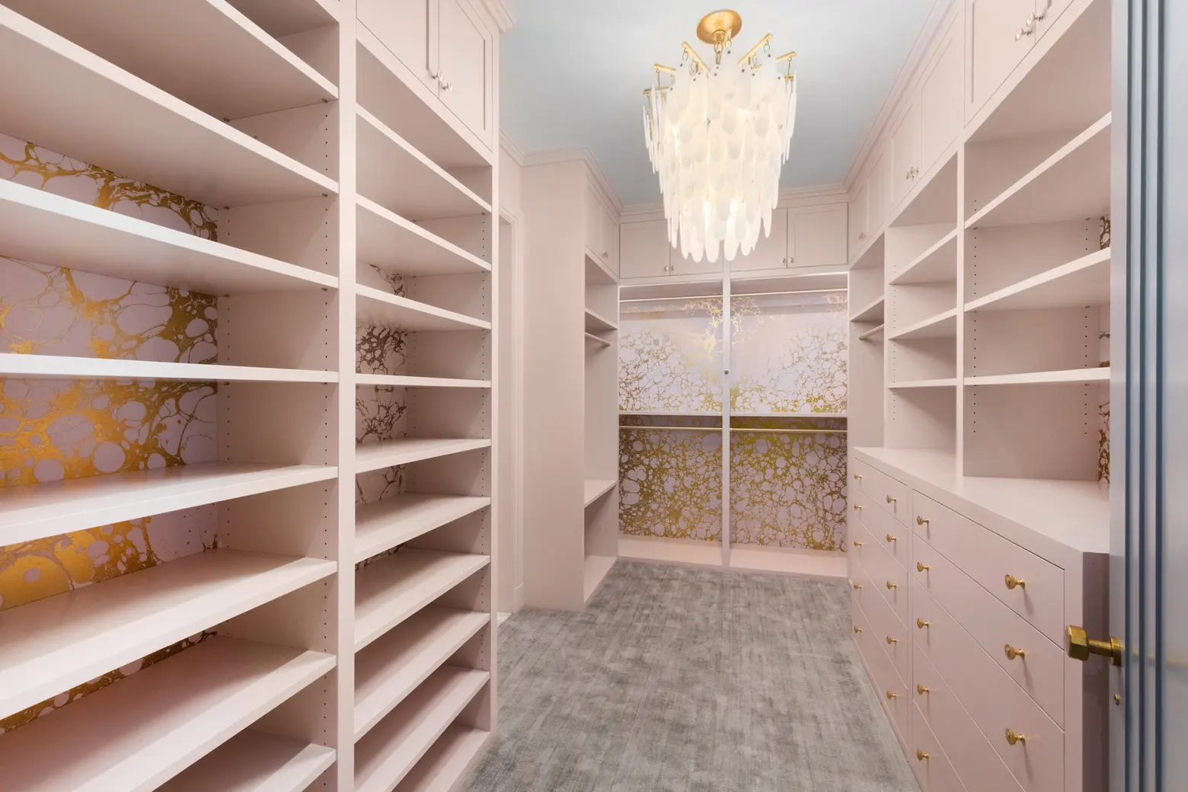
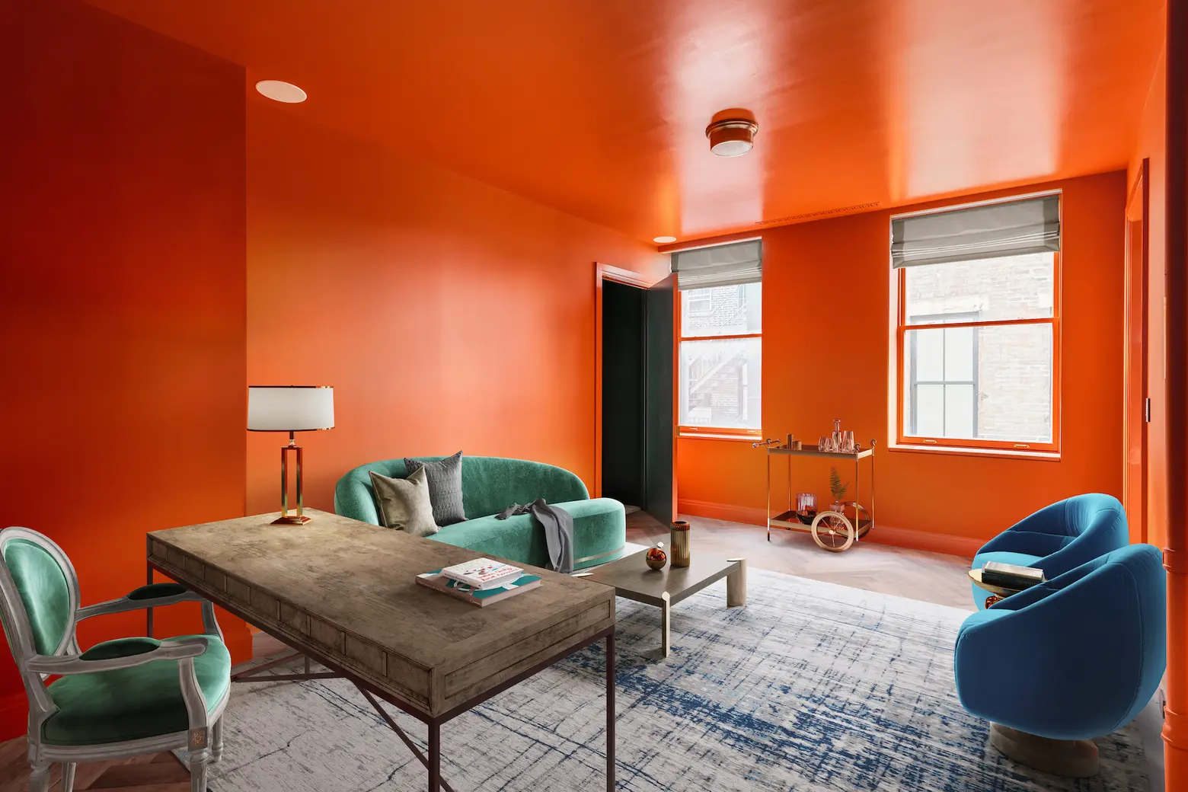
Upstairs, the primary bedroom suite is behind the stairs. It has a luxurious walk-in closet and large en-suite bathroom with a freestanding clawfoot soaking tub. An adjoining bedroom, with its own walk-in closet and bath, can also be used as a private sitting room or office.
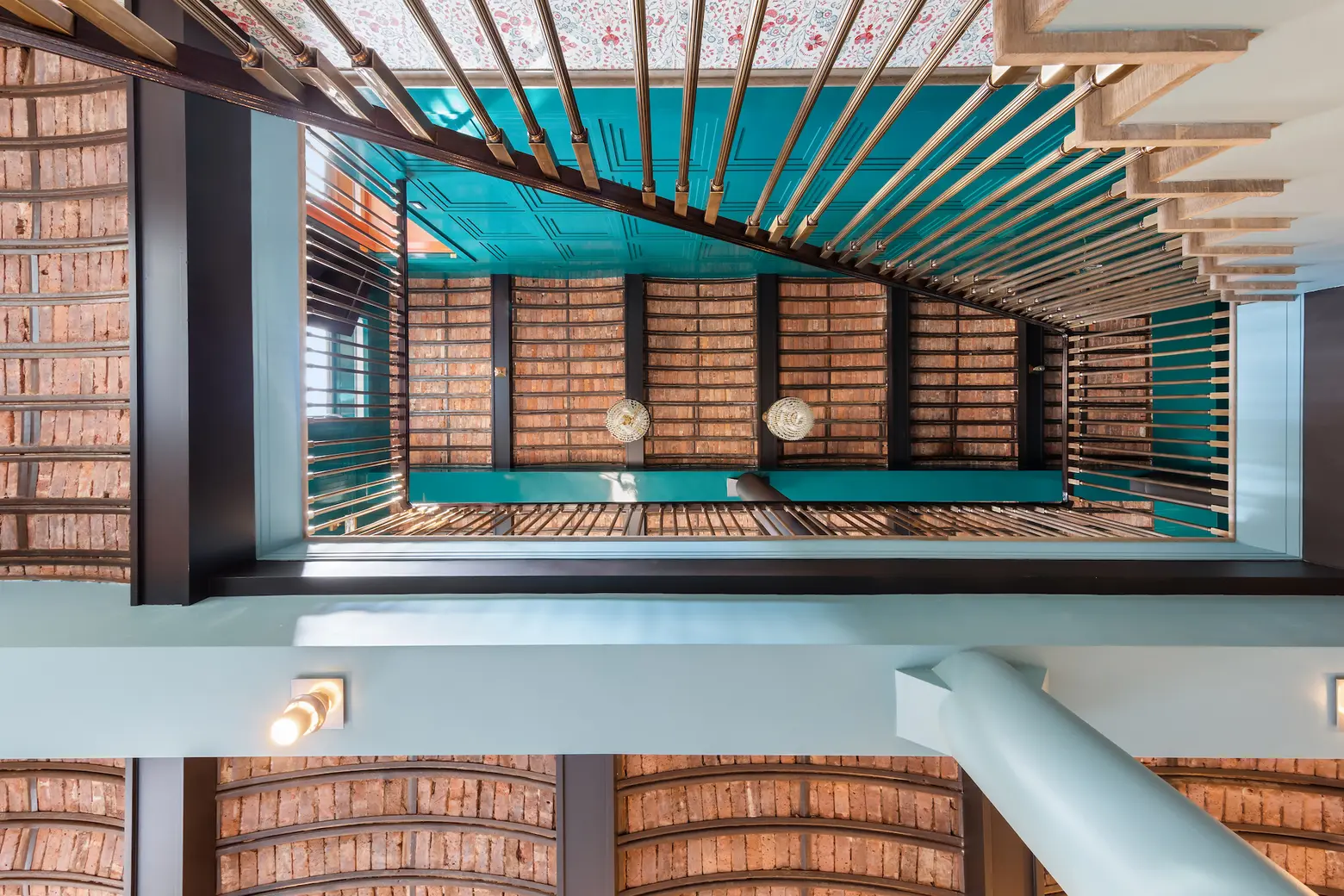
151 Wooster Street is located in the heart of Soho between Prince and Houston Streets. The eight-story loft building was constructed in 1915 and converted to 11 condos in 2007.
[Listing details: 151 Wooster Street, Apt. 4/5B at CityRealty]
[At Douglas Elliman by Tal Alexander, Oren Alexander, Marc Riedel, and Jared Schwadron]
RELATED:
- For $7.5M, a quirky Flatiron loft with an outside deck and two floors of solariums
- Actress Sela Ward puts her artsy Soho loft on the market for $5.8M
- For $8M, this Tribeca loft comes with an original Keith Haring mural
Listing photos courtesy of Douglas Elliman
