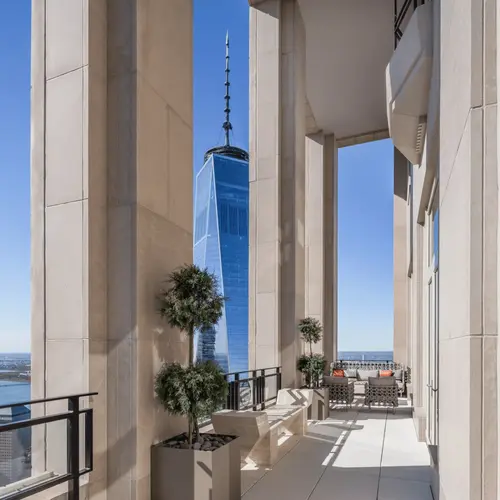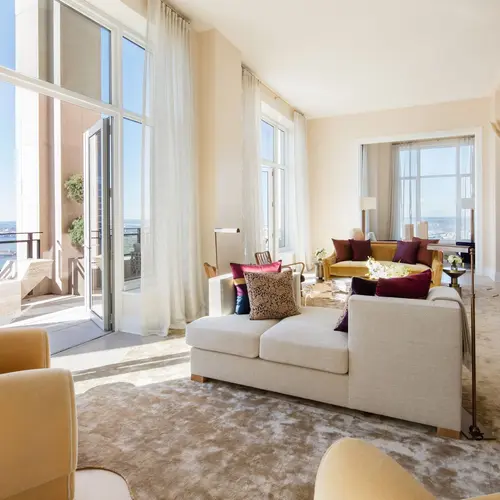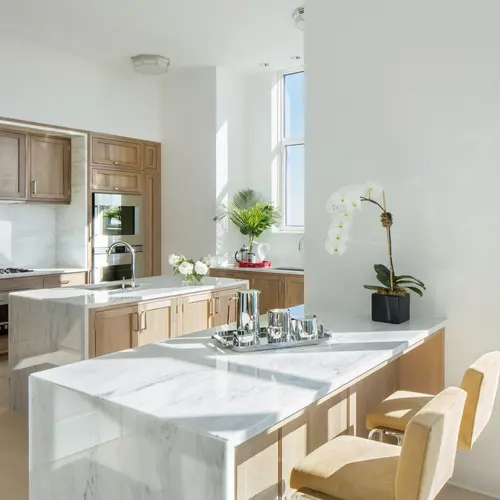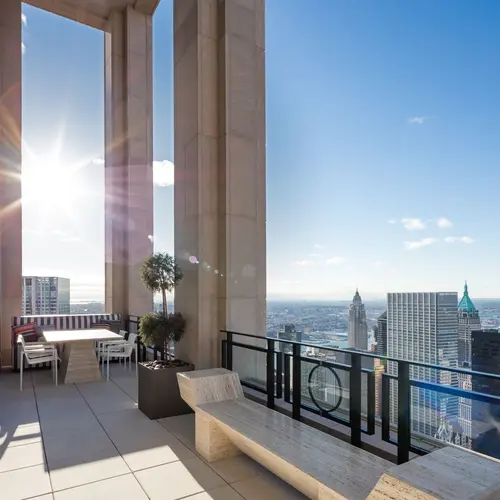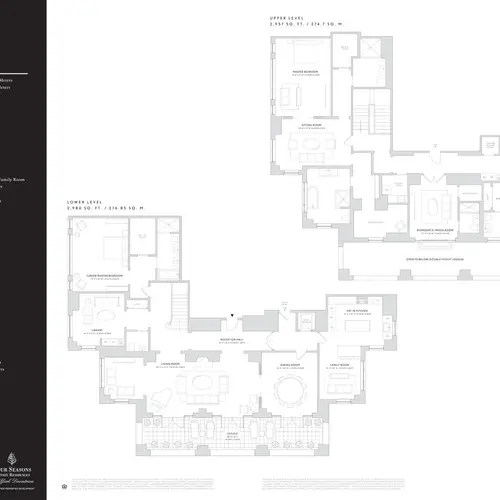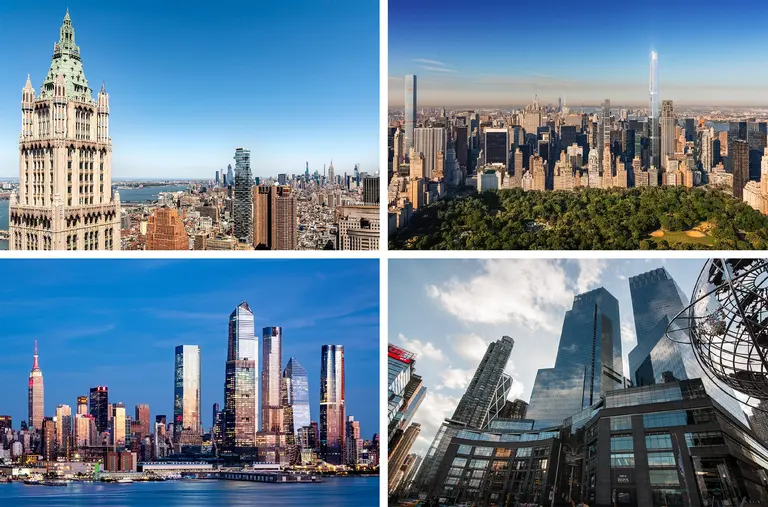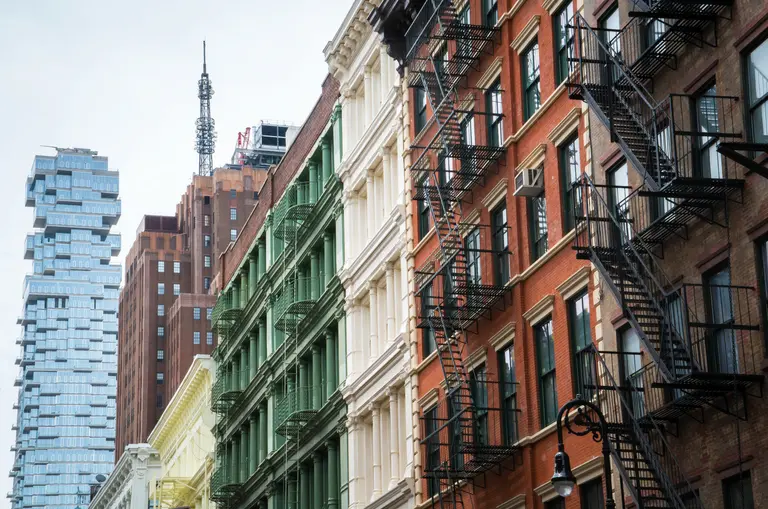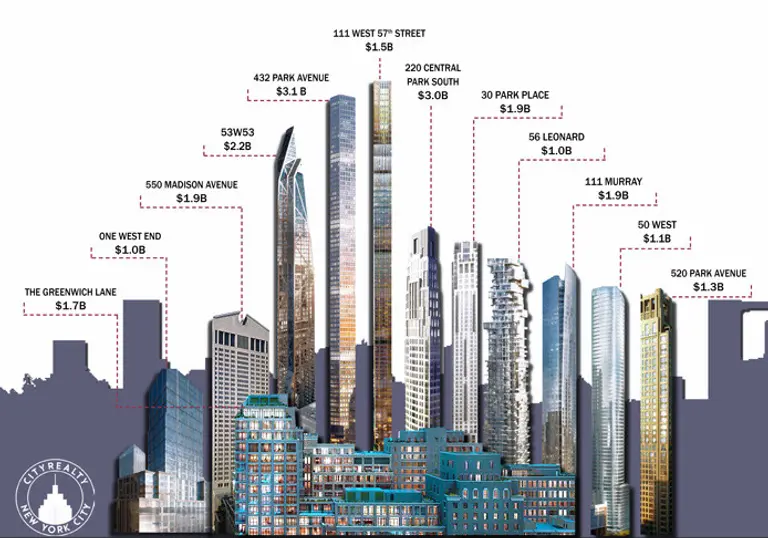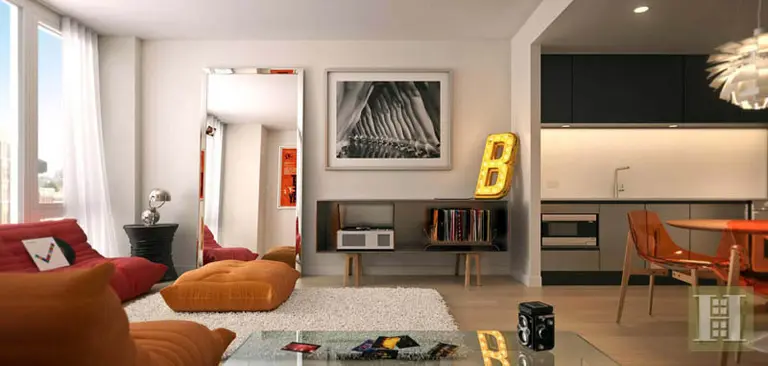First look at the $30M penthouse at Robert A.M. Stern’s 30 Park Place
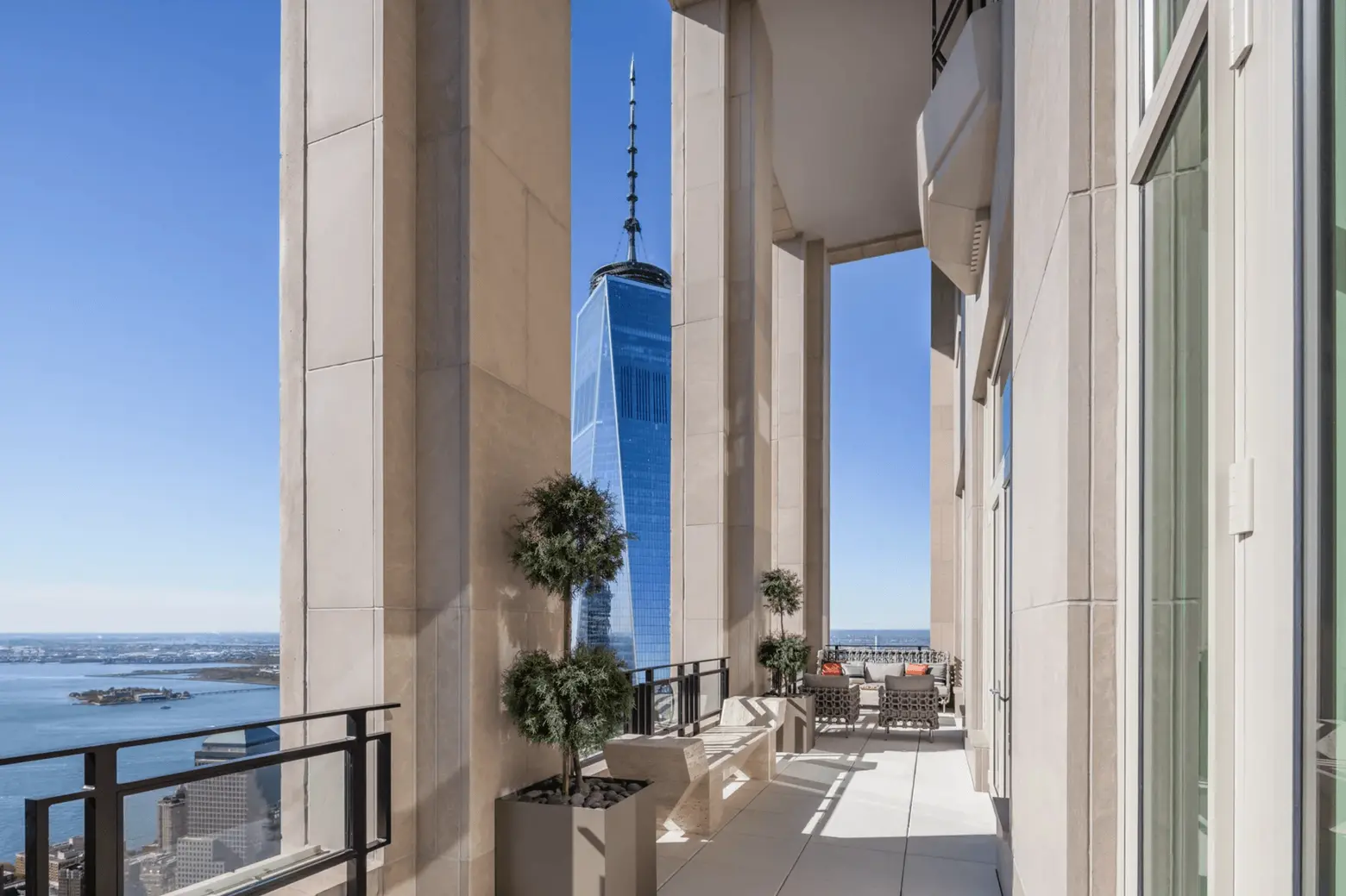
The top-floor units at Robert A.M. Stern’s 930-foot 30 Park Place have a way of making headlines. The 82nd floor penthouse, for instance, boasts the highest private outdoor space in the city, and the building’s own developer, Larry Silverstein, recently snatched up the massive 80th floor spread for $34 million. But below these units are two duplex penthouses that span the 78th and 79th floors, notable for their double-height loggias that, as Curbed notes, have become a fixture in classic Stern buildings like 15 Central Park West and 520 Park Avenue. Curbed also got their hands on new photos of penthouse 78B, on the market for $29.5 million, which not only showcase the incredible views from the terrace, but new looks at the interiors.
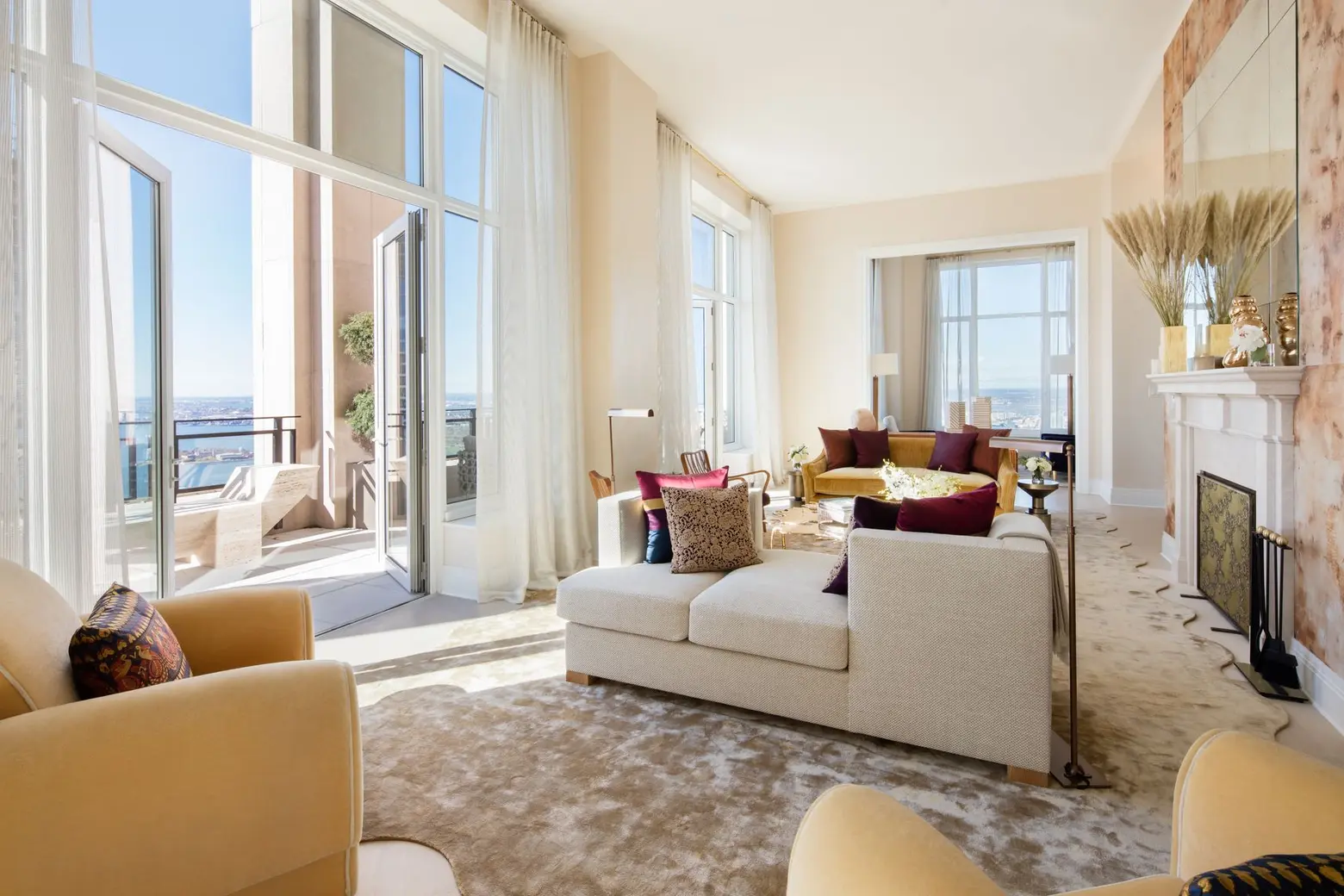
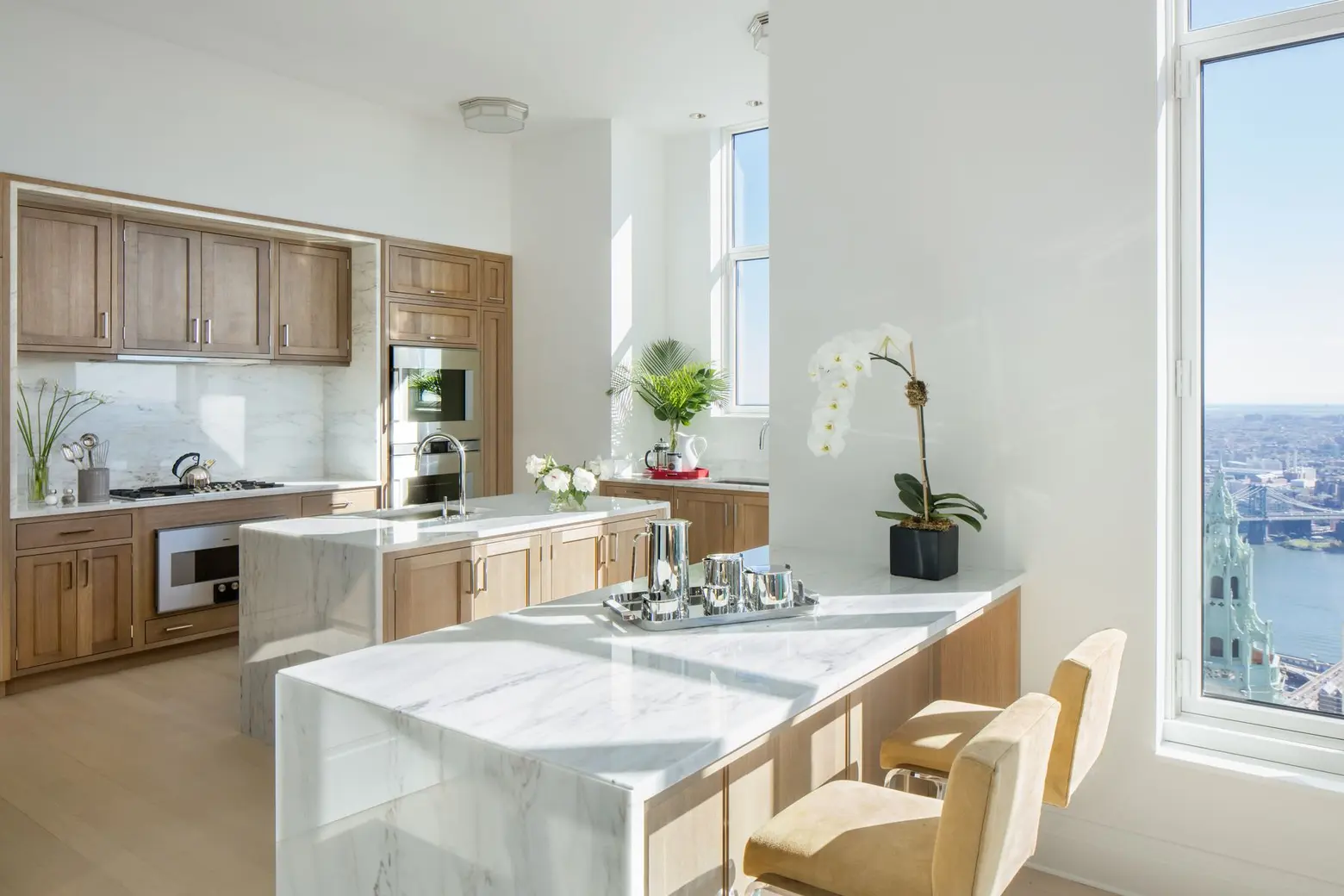

Originally, the adjacent penthouses 78A and 78B were being marketed as one large, $65 million penthouse, but they’ve since been split, and apartment B has now been given the model unit treatment by chic designer Robert Couturier (A is on the market separately for $32.5 million). The 5,937-square-foot spread has five bedrooms, six-and-a-half baths, full-height walls of windows that open to the terraces, and luxe furnishings courtesy of Courtier.
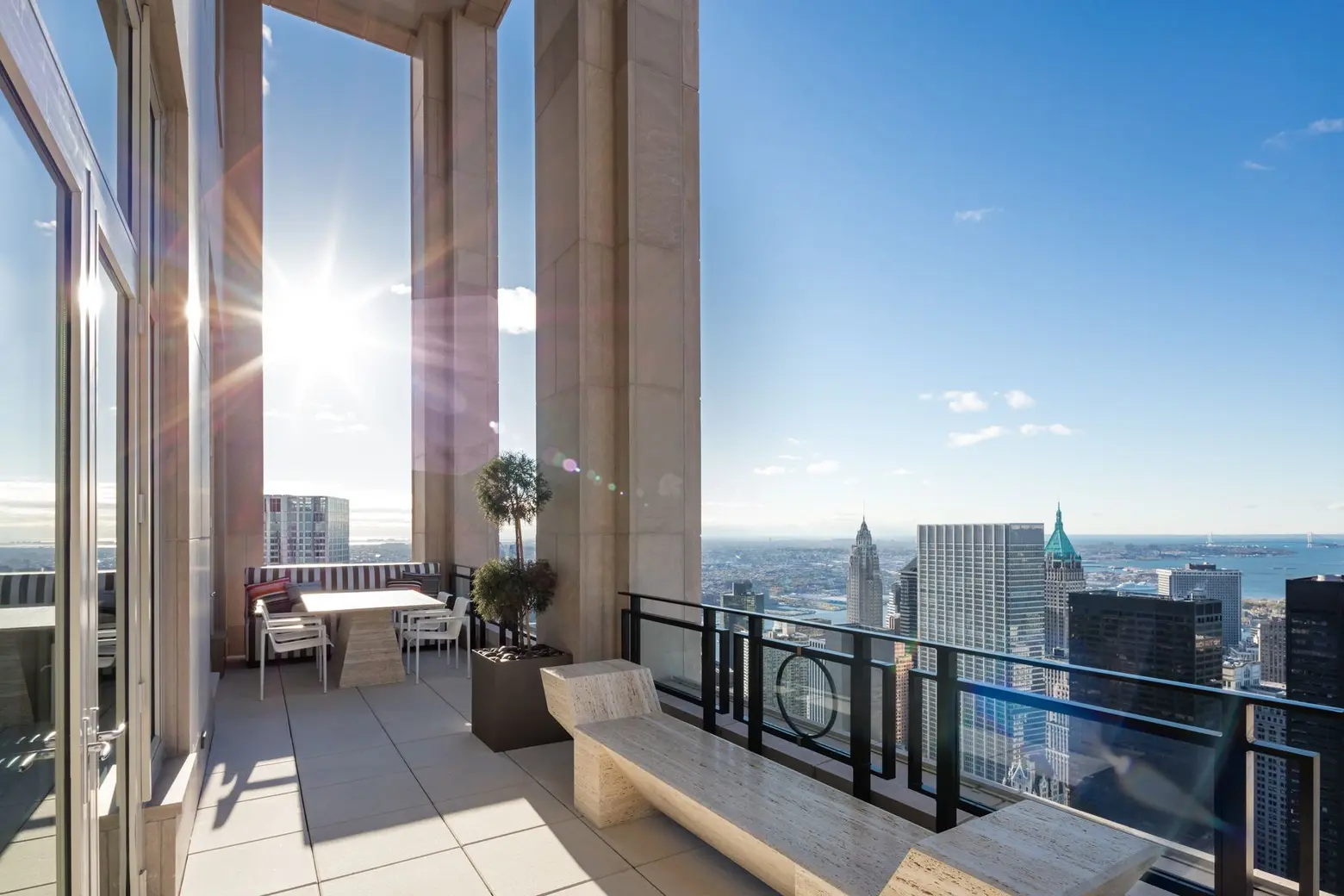
Outside, One World Trade Center looks close enough to touch, and there’s plenty of room for outdoor lounging and dining.
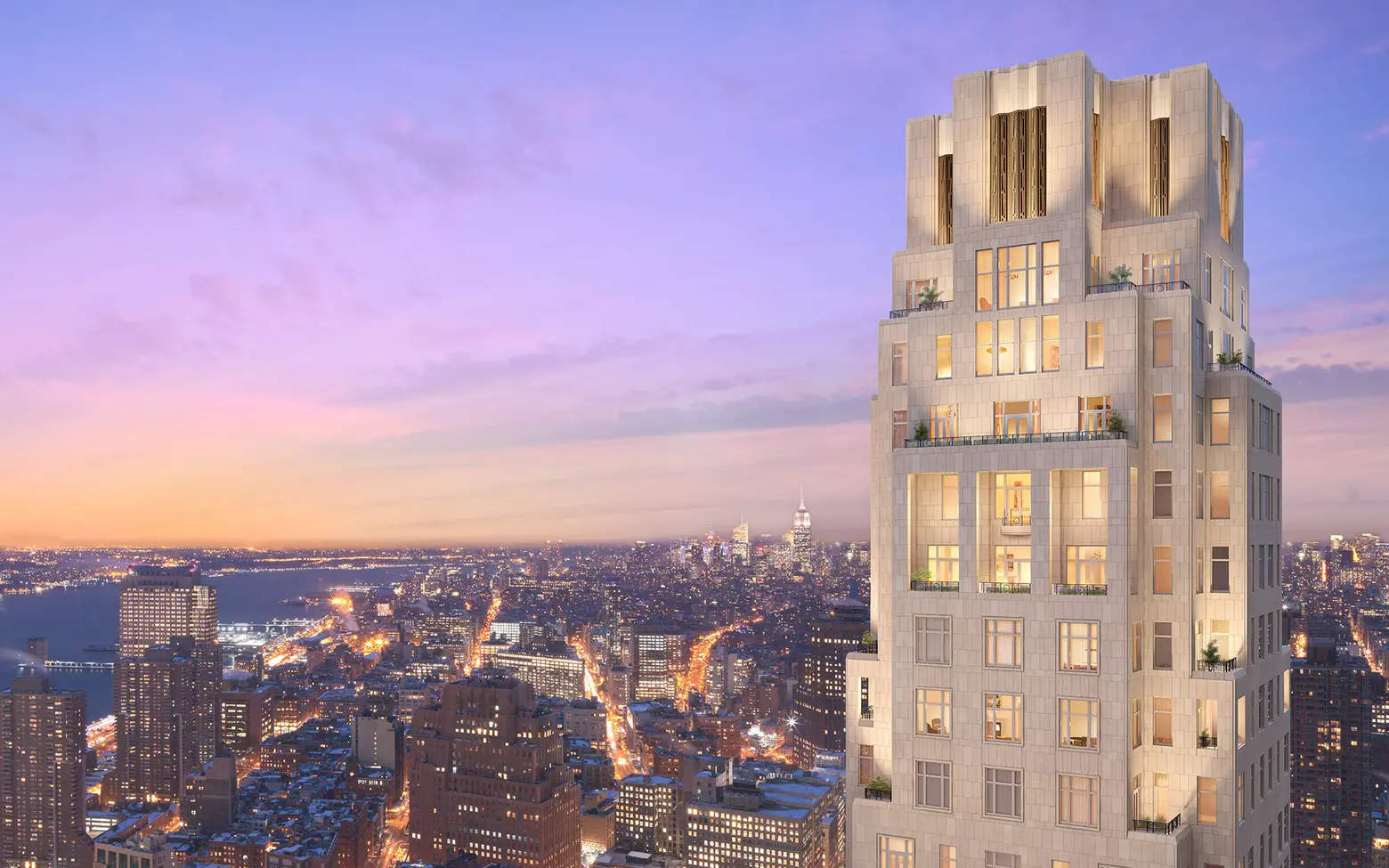
Stern designed 30 Park Place with his signature limestone facade and used five setbacks at the top to set the building apart in the Tribeca skyline. There’s a 175-room Four Seasons hotel on the first 22 floors with 157 condos above. See all available listings for 30 Park Place on CityRealty.
[Via Curbed]
Penthouse images via Evan Joseph
