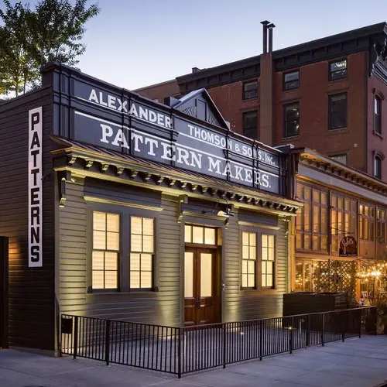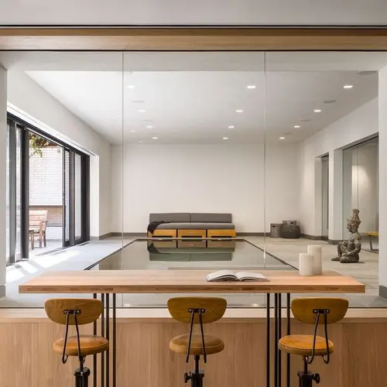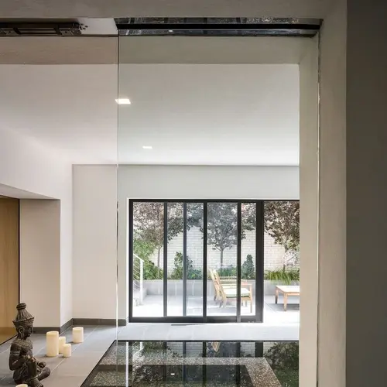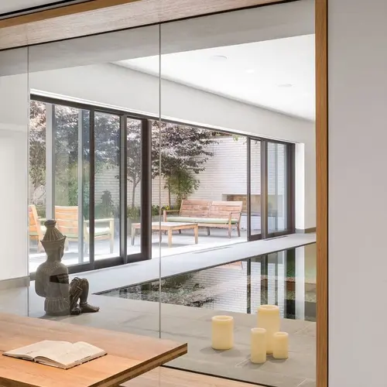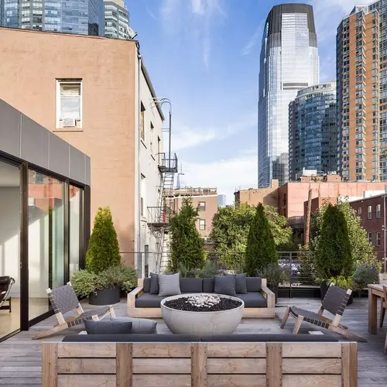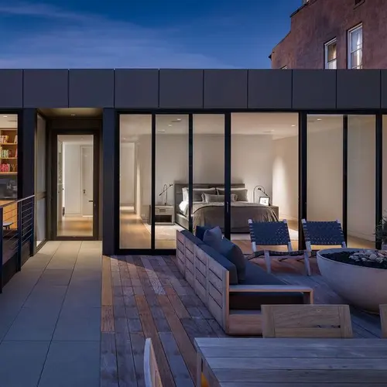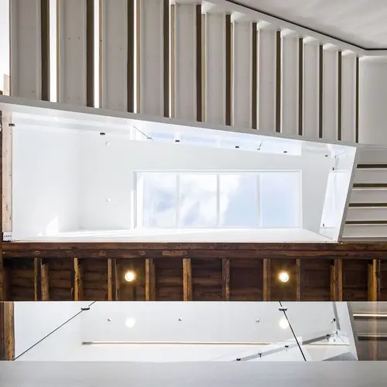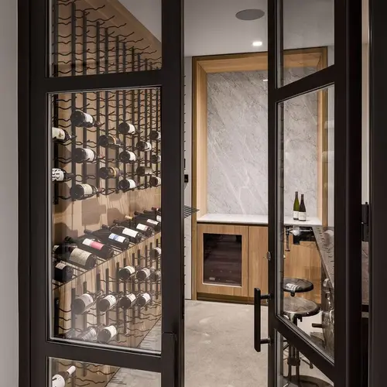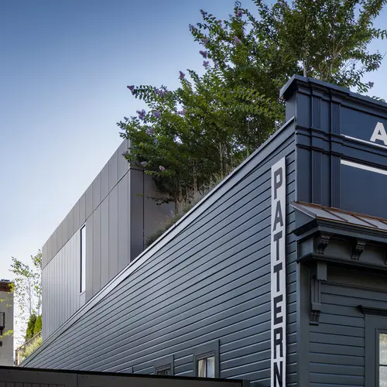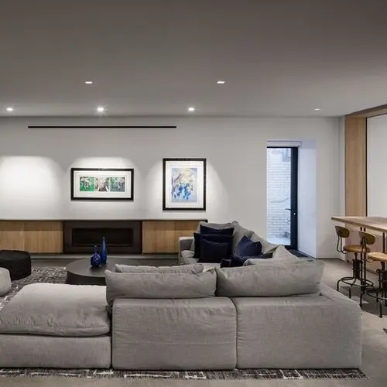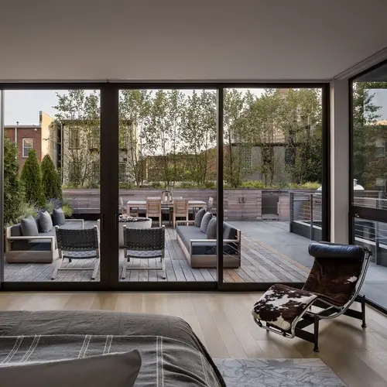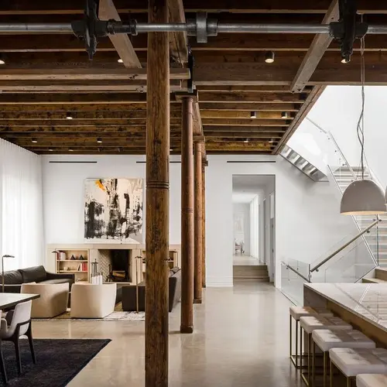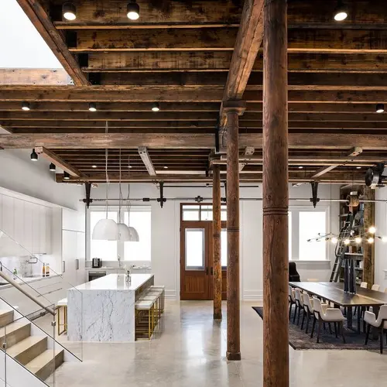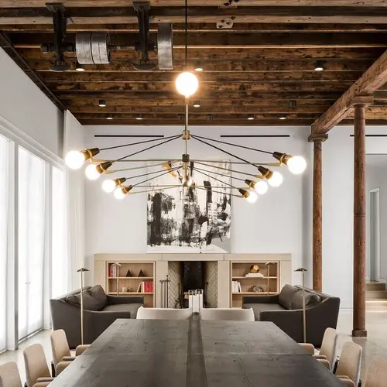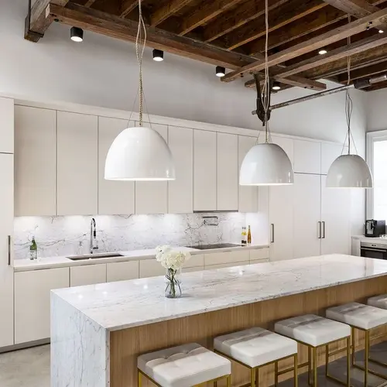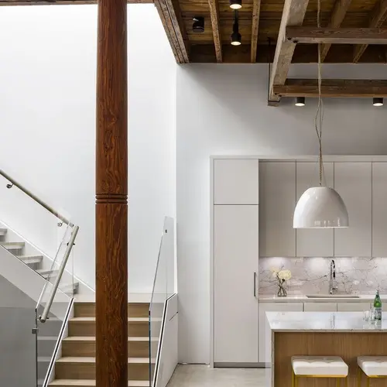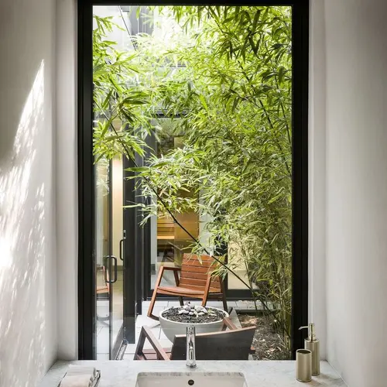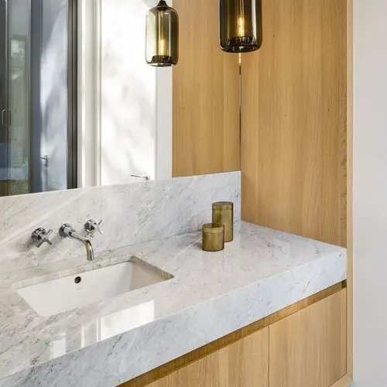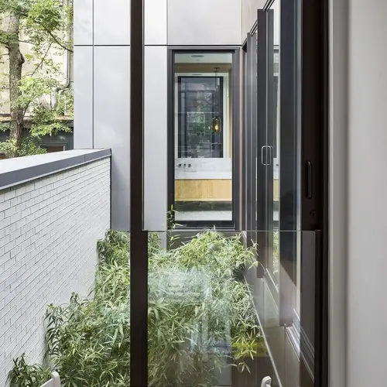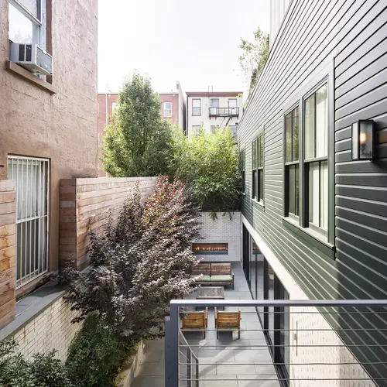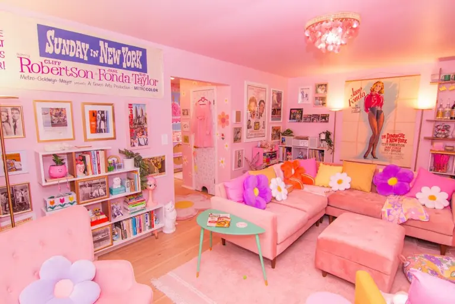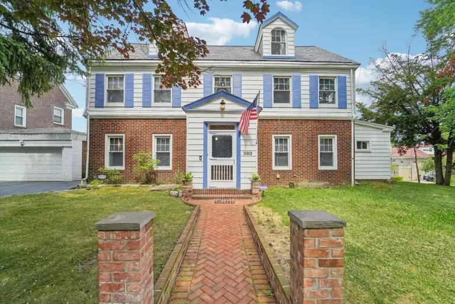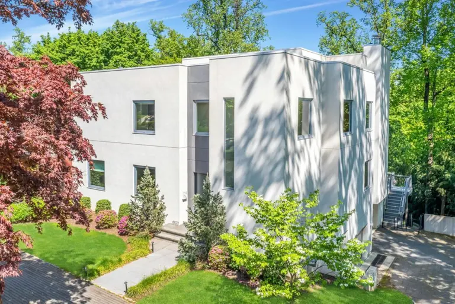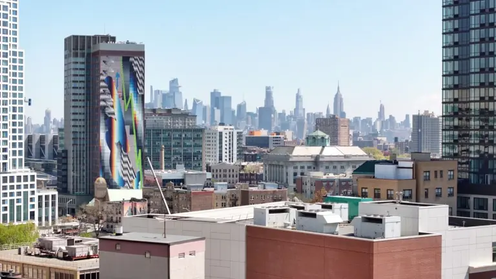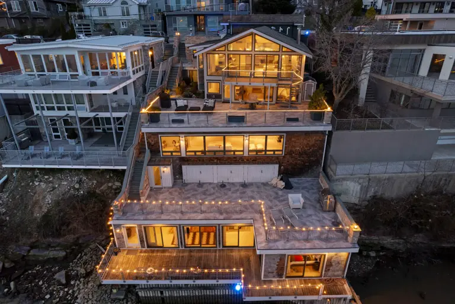Fogarty Finger transforms a former Jersey City propeller factory into a beautiful single-family home
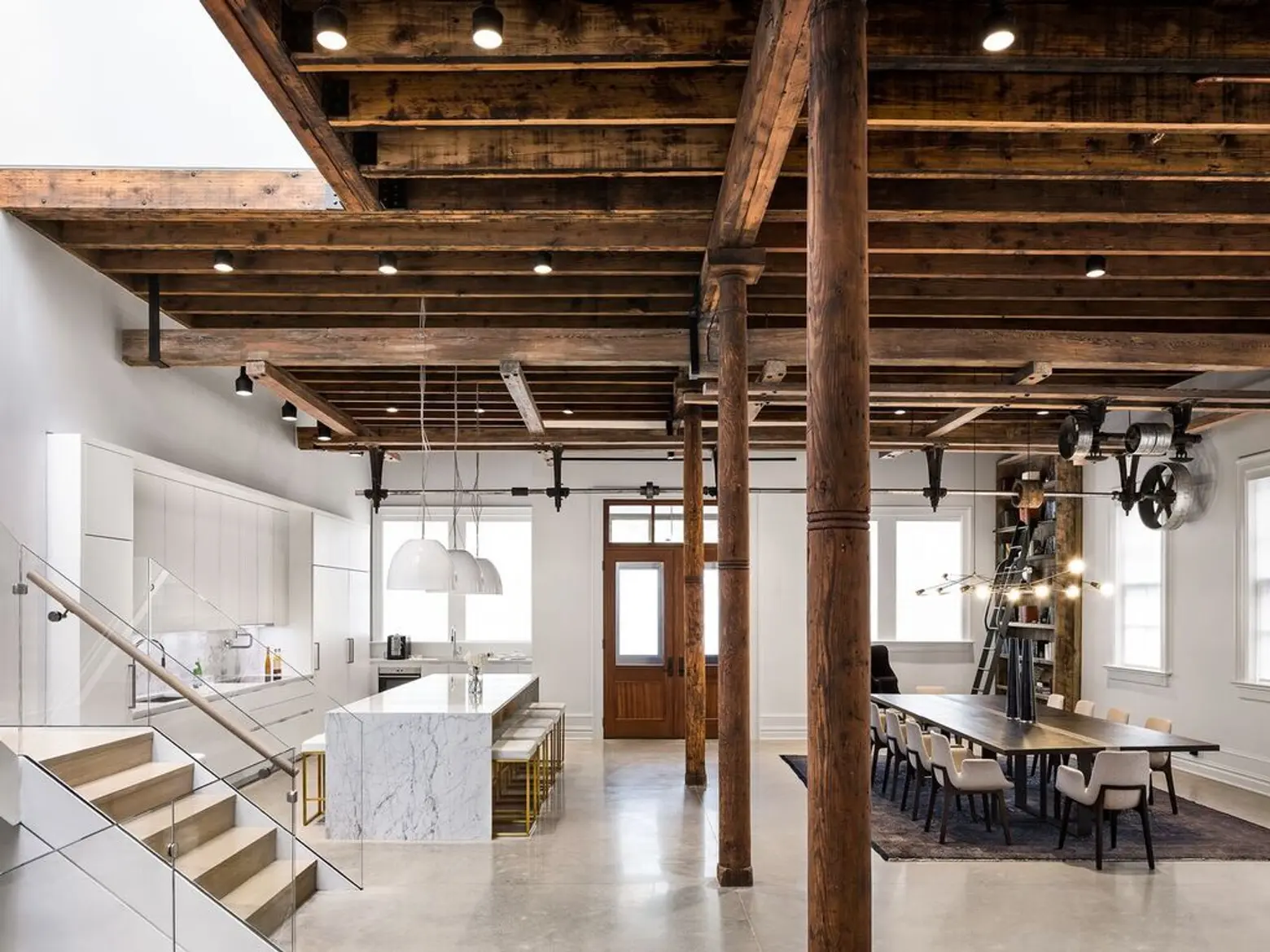
In a stunning renovation, architecture firm Fogarty Finger Architects transformed this Jersey City home, a former 1800s propeller pattern factory in the Paulus Hook neighborhood, into a luxurious single-family residence (h/t Dezeen). The original building was a workshop for Alexander Thomson & Sons Pattern Makers, a company that cast wooden forms into metal for propellers. The firm preserved the historic building shell, added a second floor, and excavated the cellar, increasing the living space from the original 3,500 square feet to 8,500 and incorporating unique outdoor space at each level.
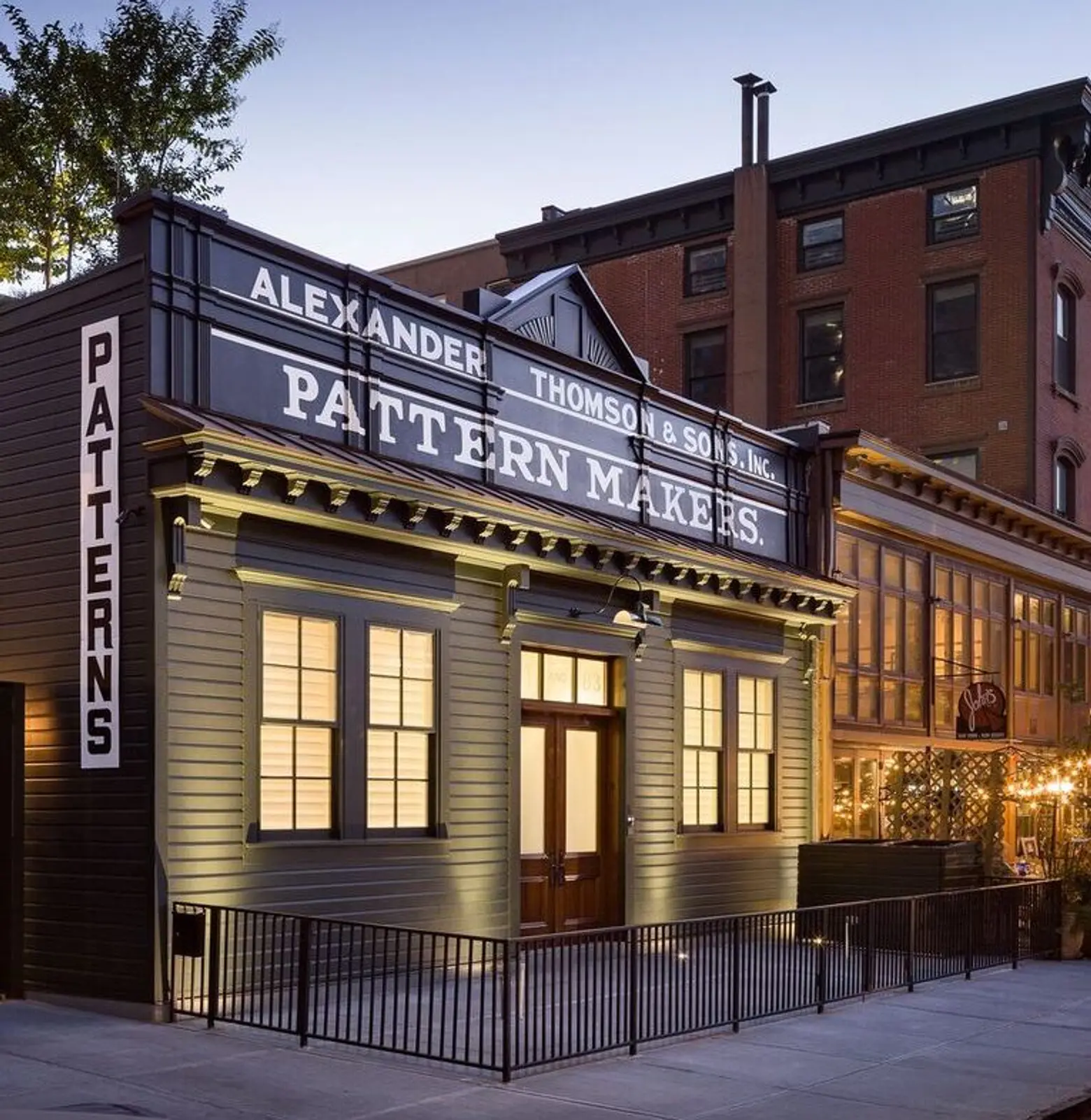
The client and the architects wanted to preserve as much of the original fabric and history of the building as possible without giving up any of the “must have” items of their ideal home. They even restored the facade to evoke its former life as a propeller plant.
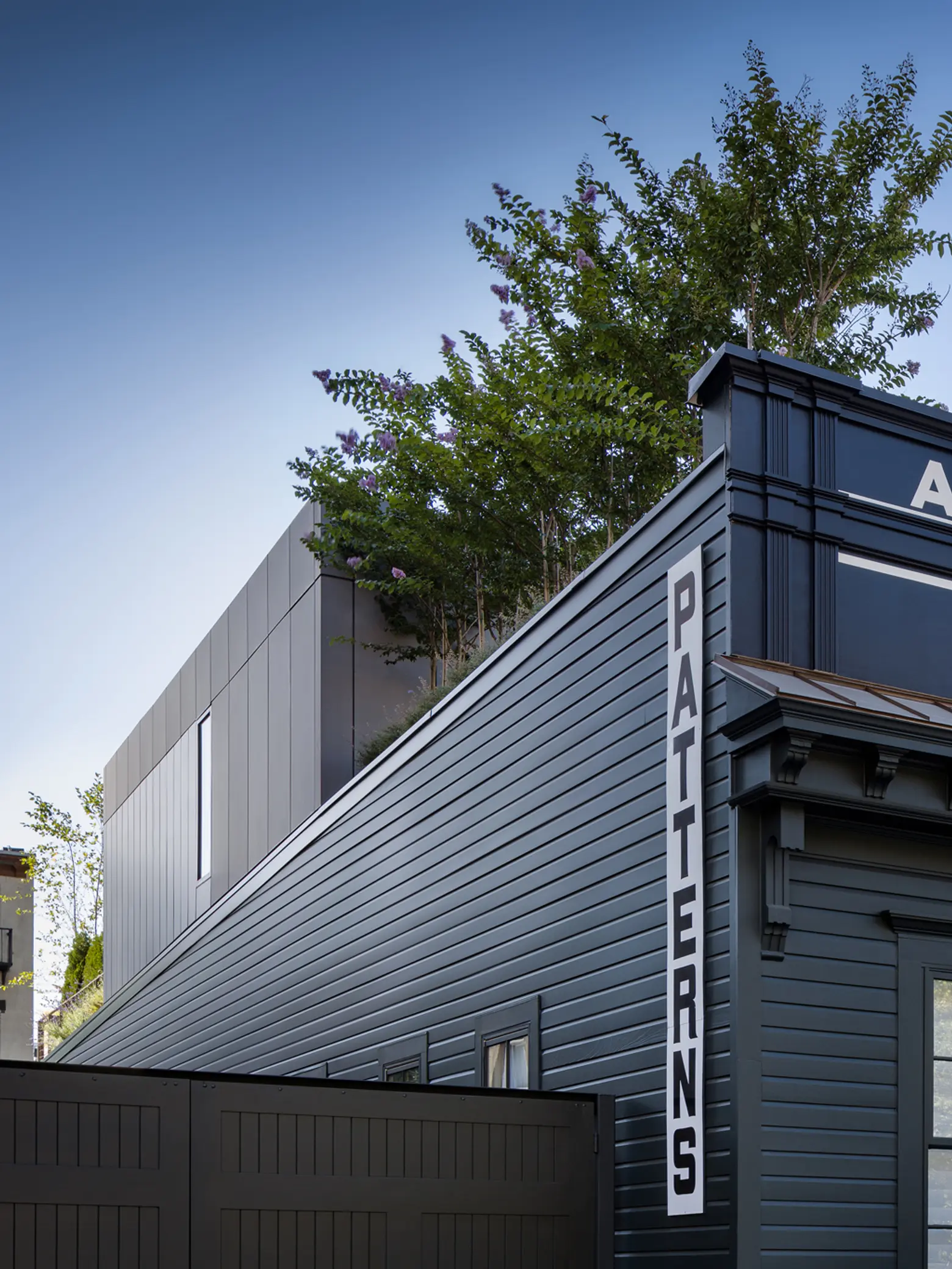
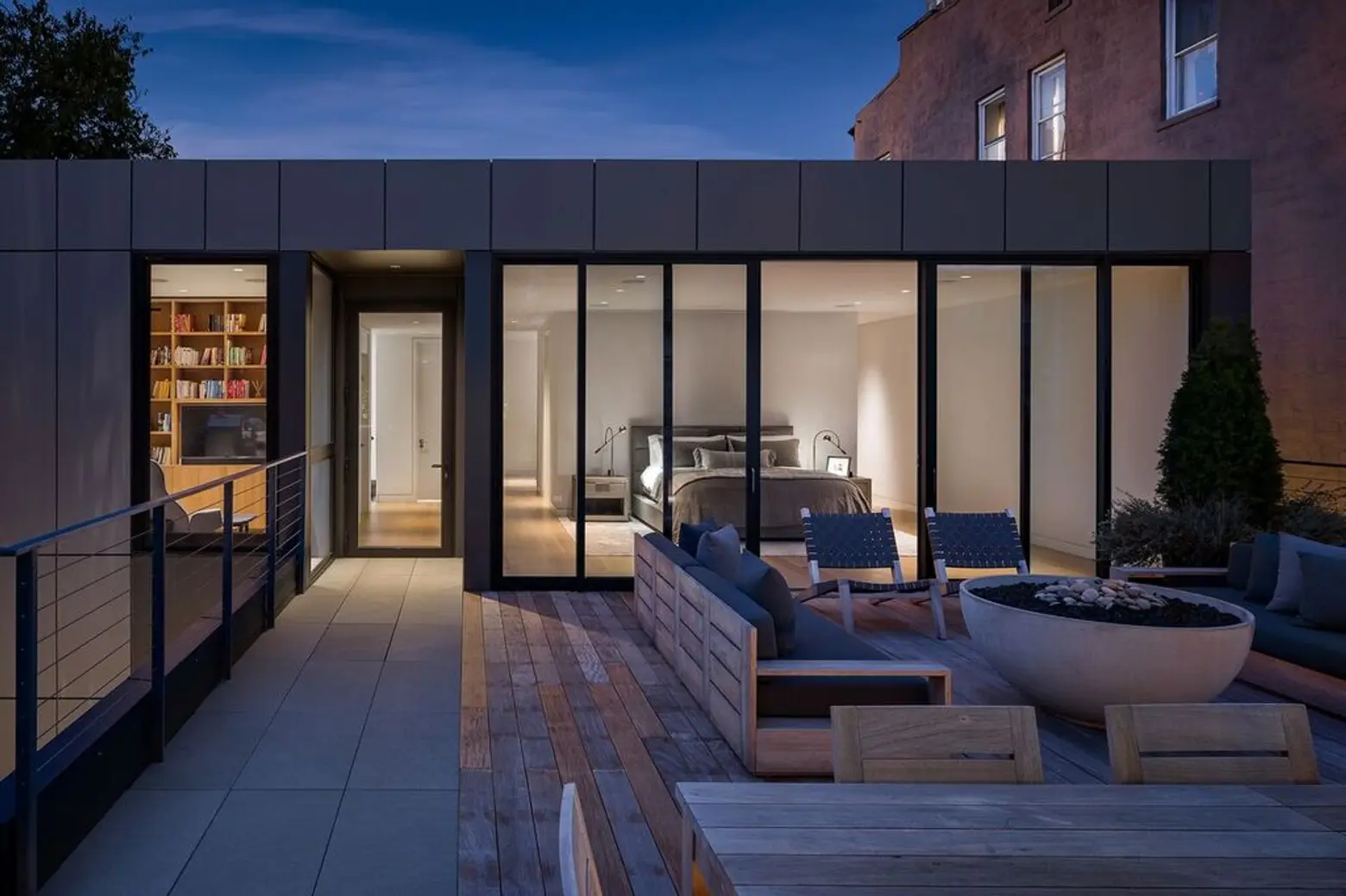
Setting back the second floor from the front facade maintained the street level single-story appearance. Fogarty Finger then clad the second story in zinc to create minimal intervention from the outside.
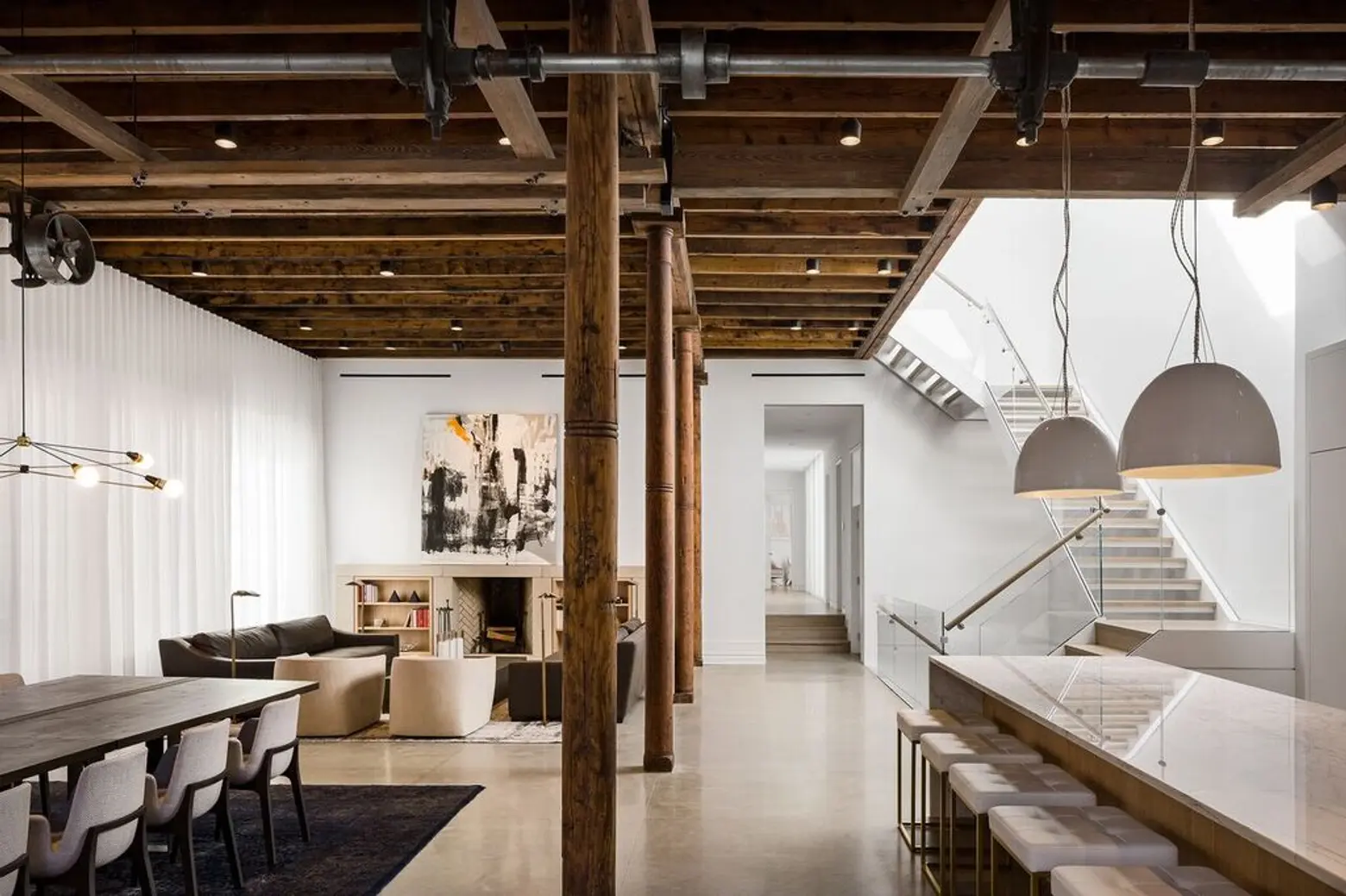
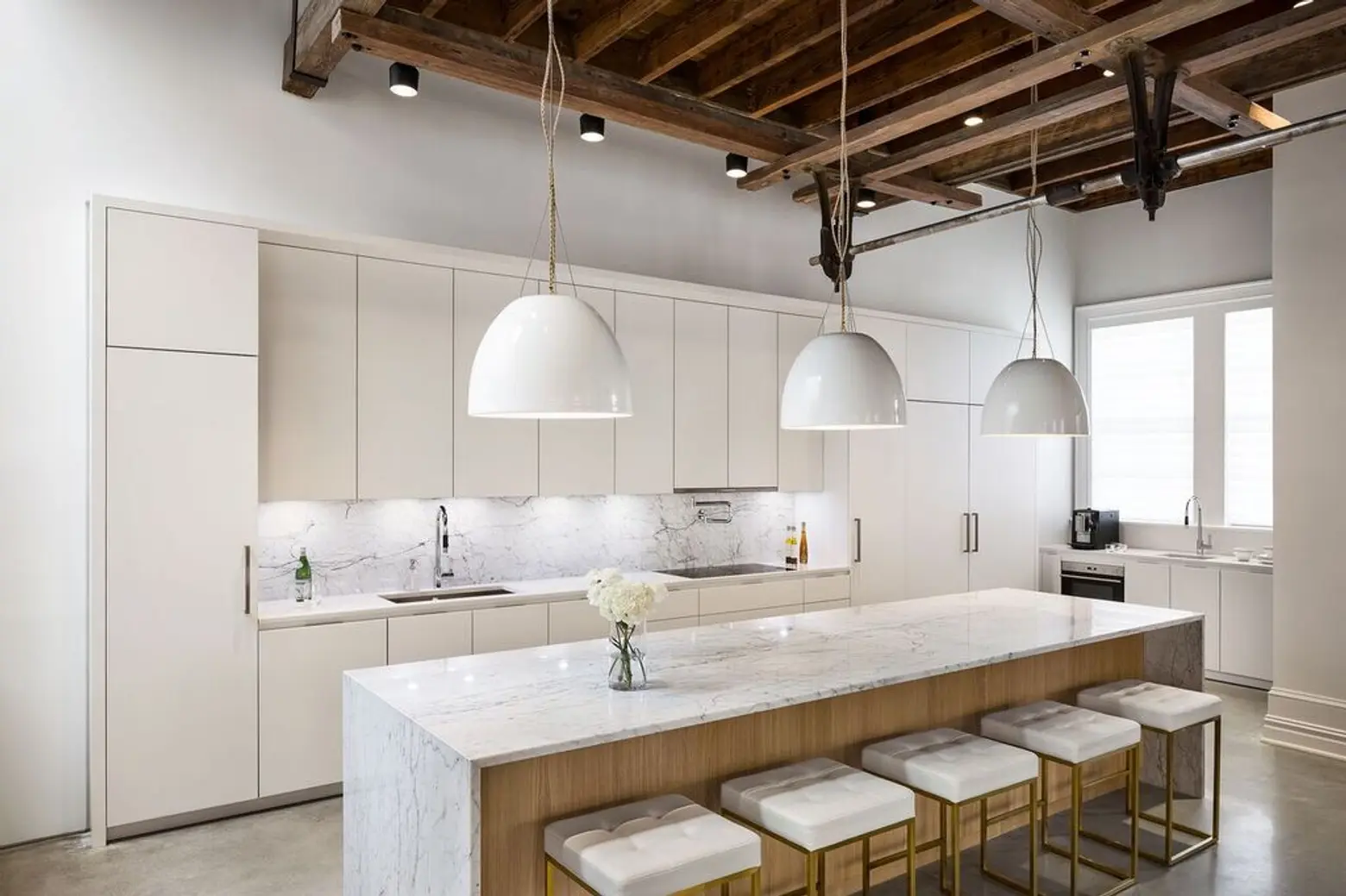
The main entrance off the street is through a vestibule that leads into the central living space, which includes the kitchen, living, and dining rooms.
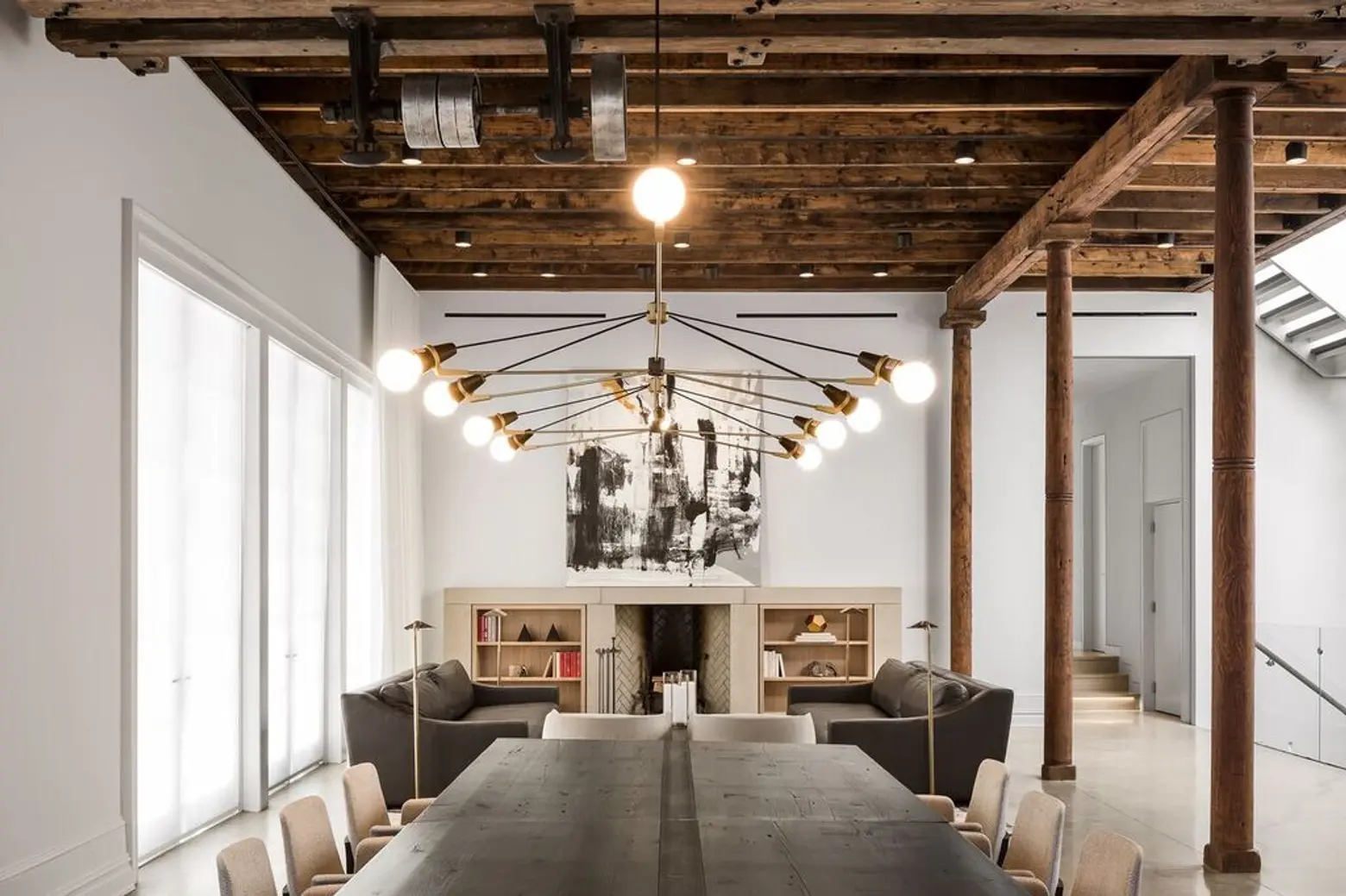
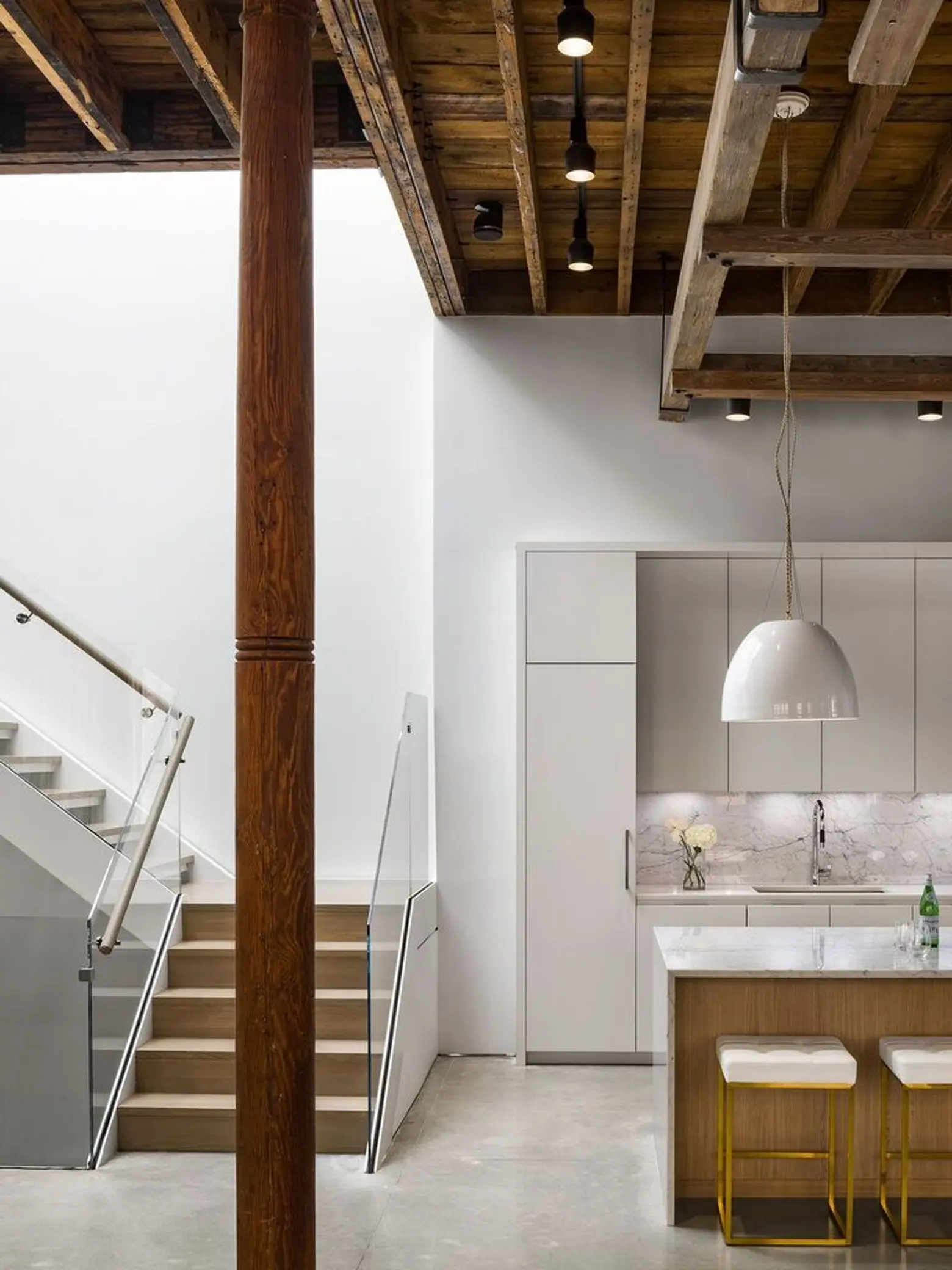
The original wood joists, columns, concrete floors, and machinery from the building’s industrial past were all maintained on the main floor. The juxtaposition of the original and modern features while incorporating a rich palette of natural wood and stone creates a stunning effect.
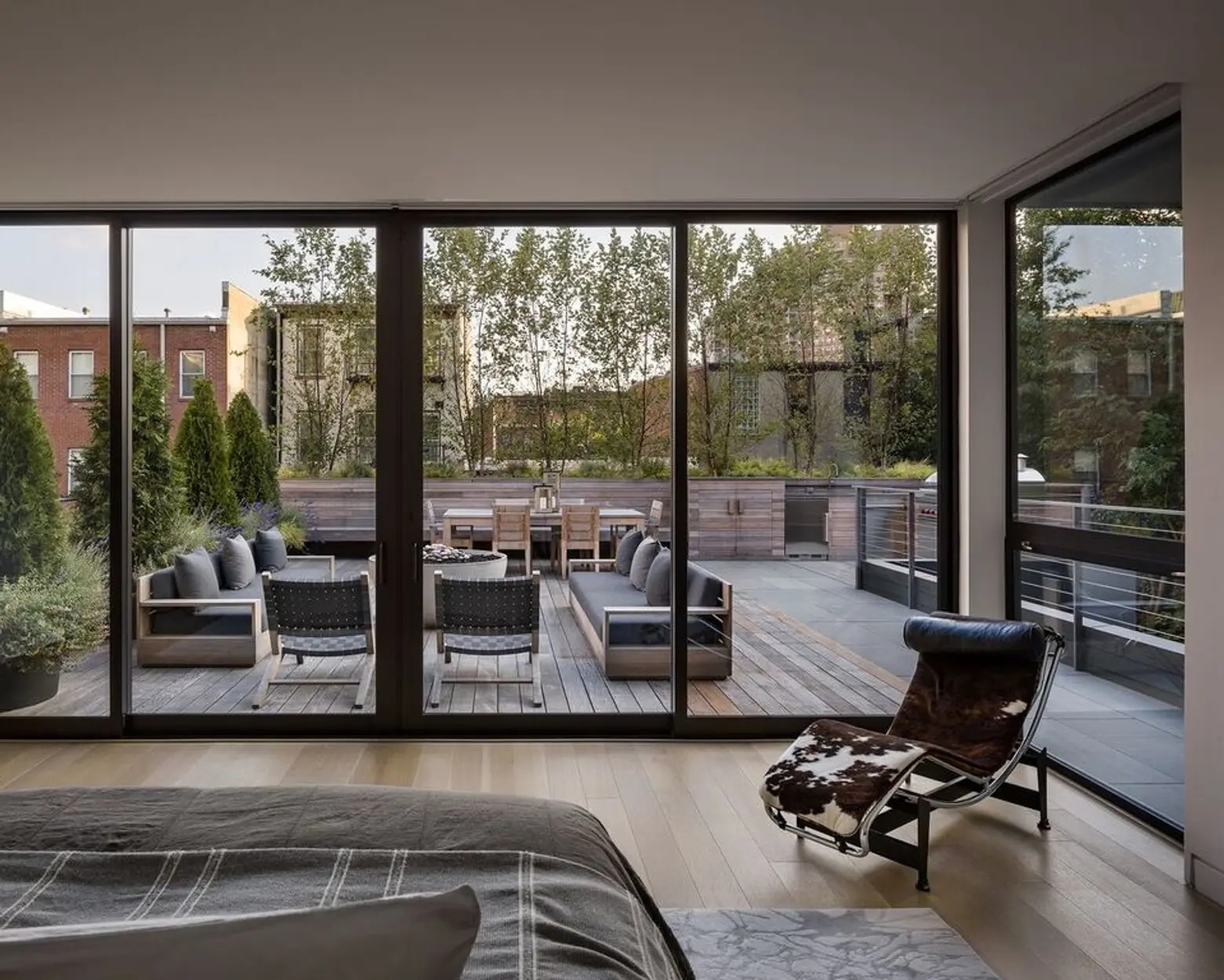
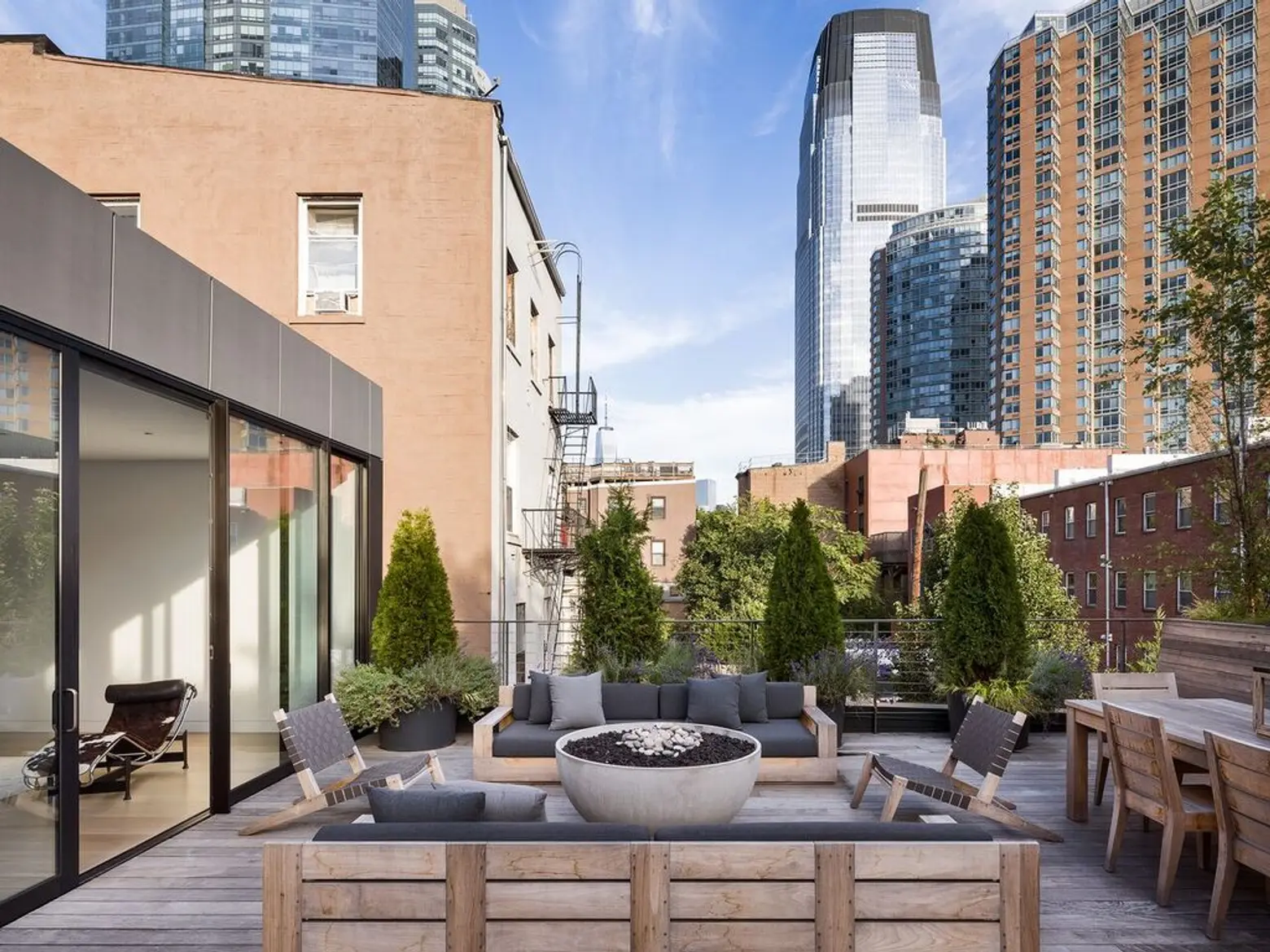
There is outdoor space at every level of the house. The most prominent are the roof decks on the front and back of the house at the second level.
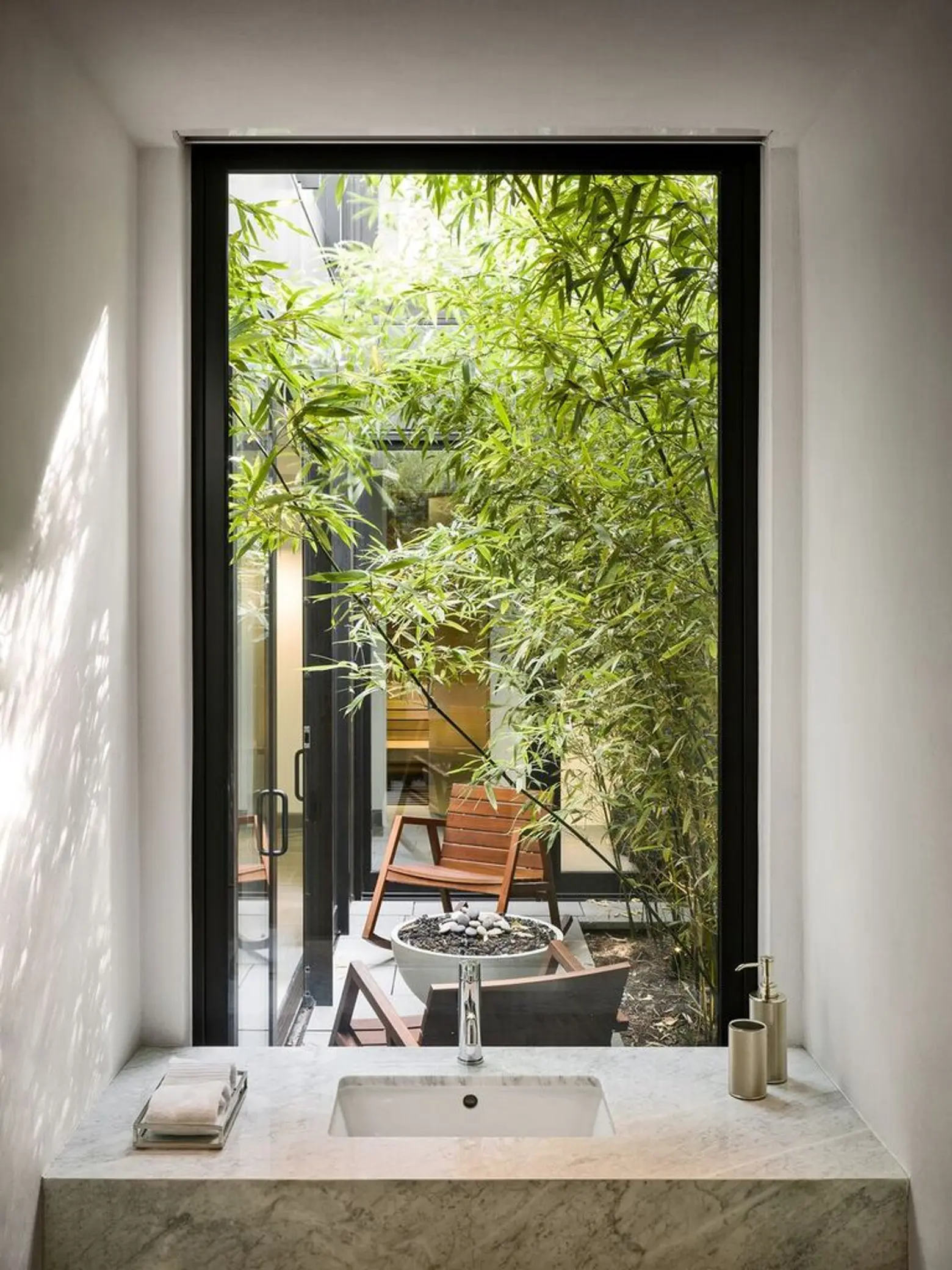
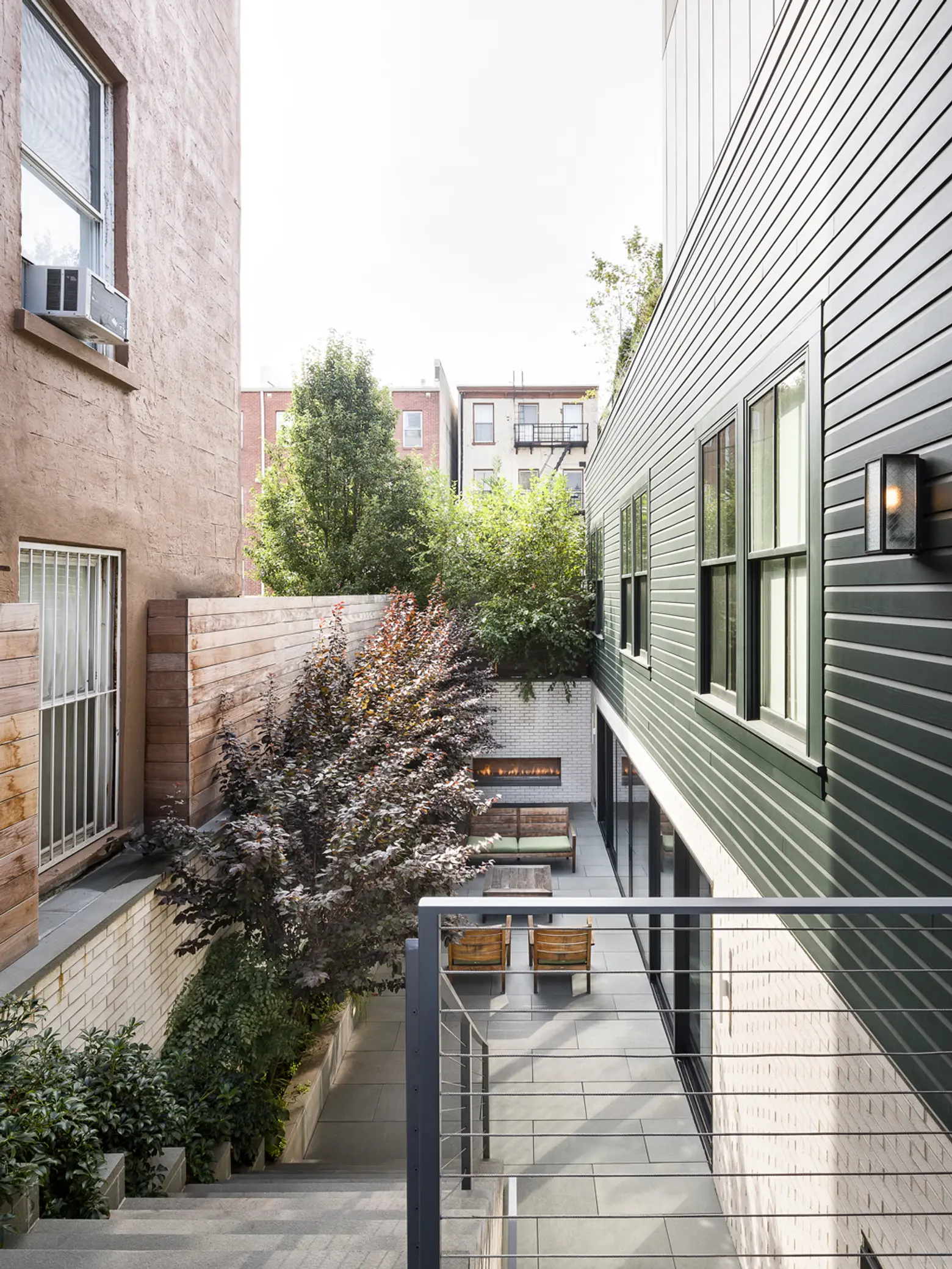
There’s also a side yard and interior courtyard at cellar level and a side yard on the ground floor.
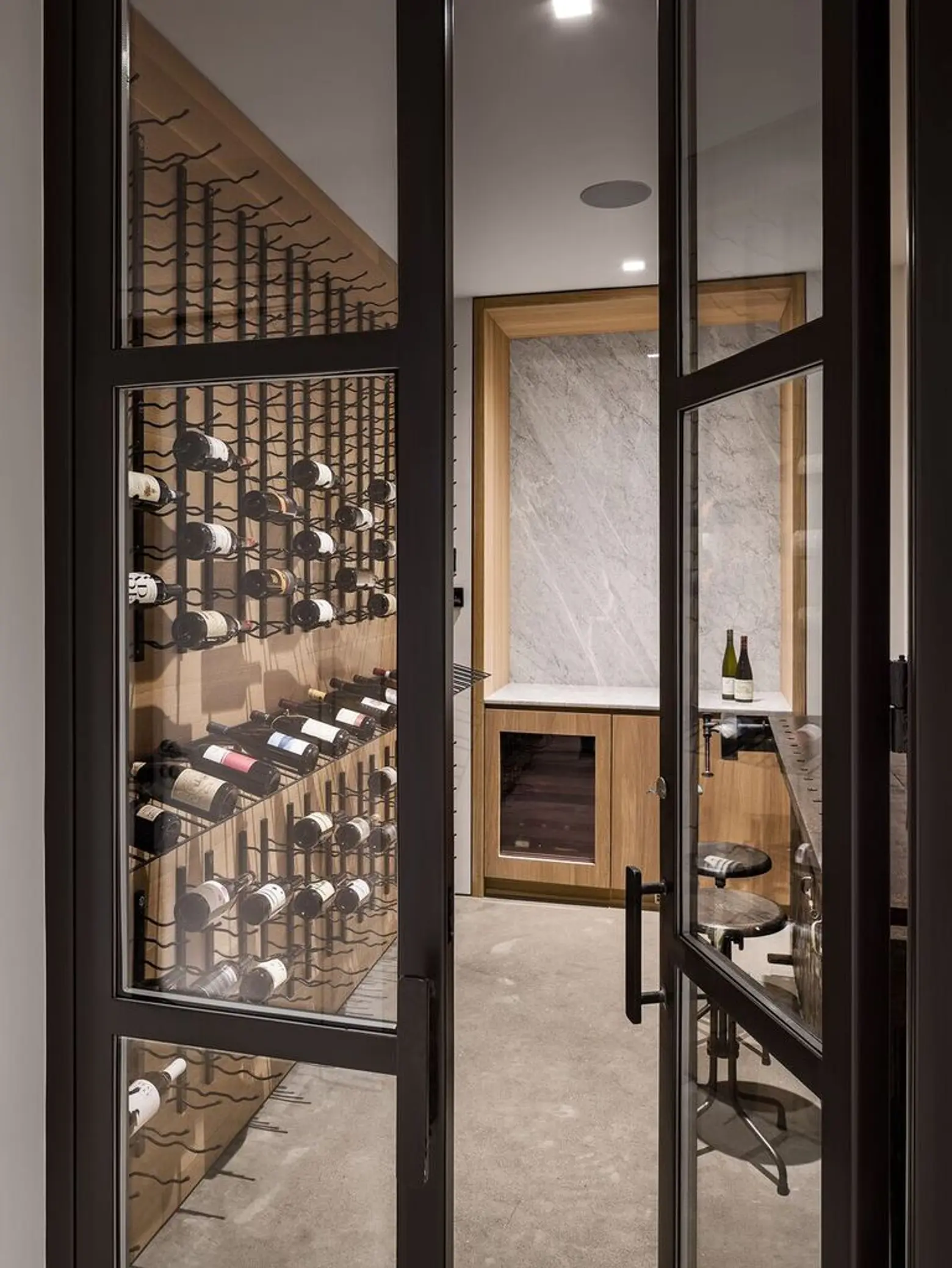
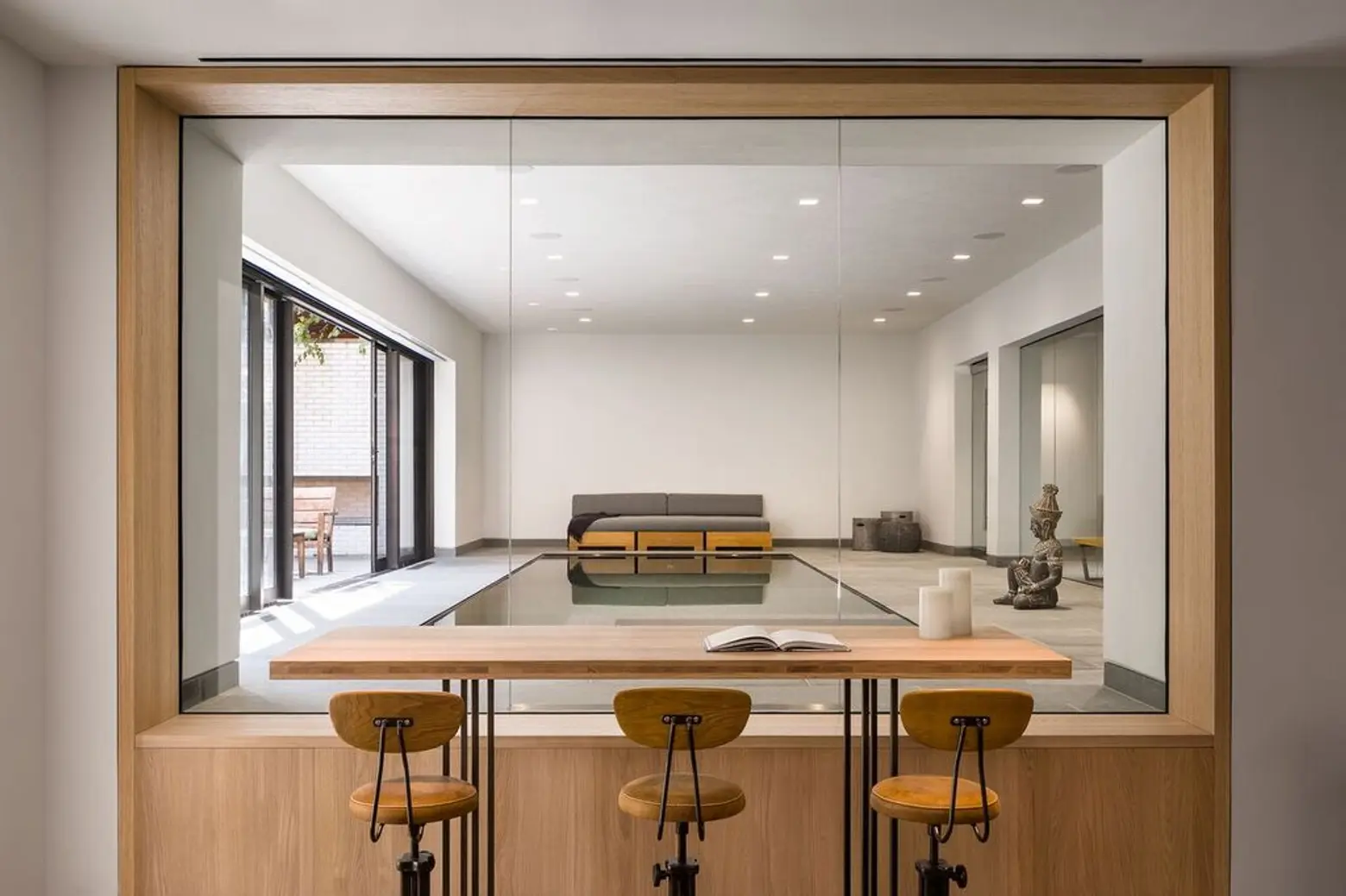
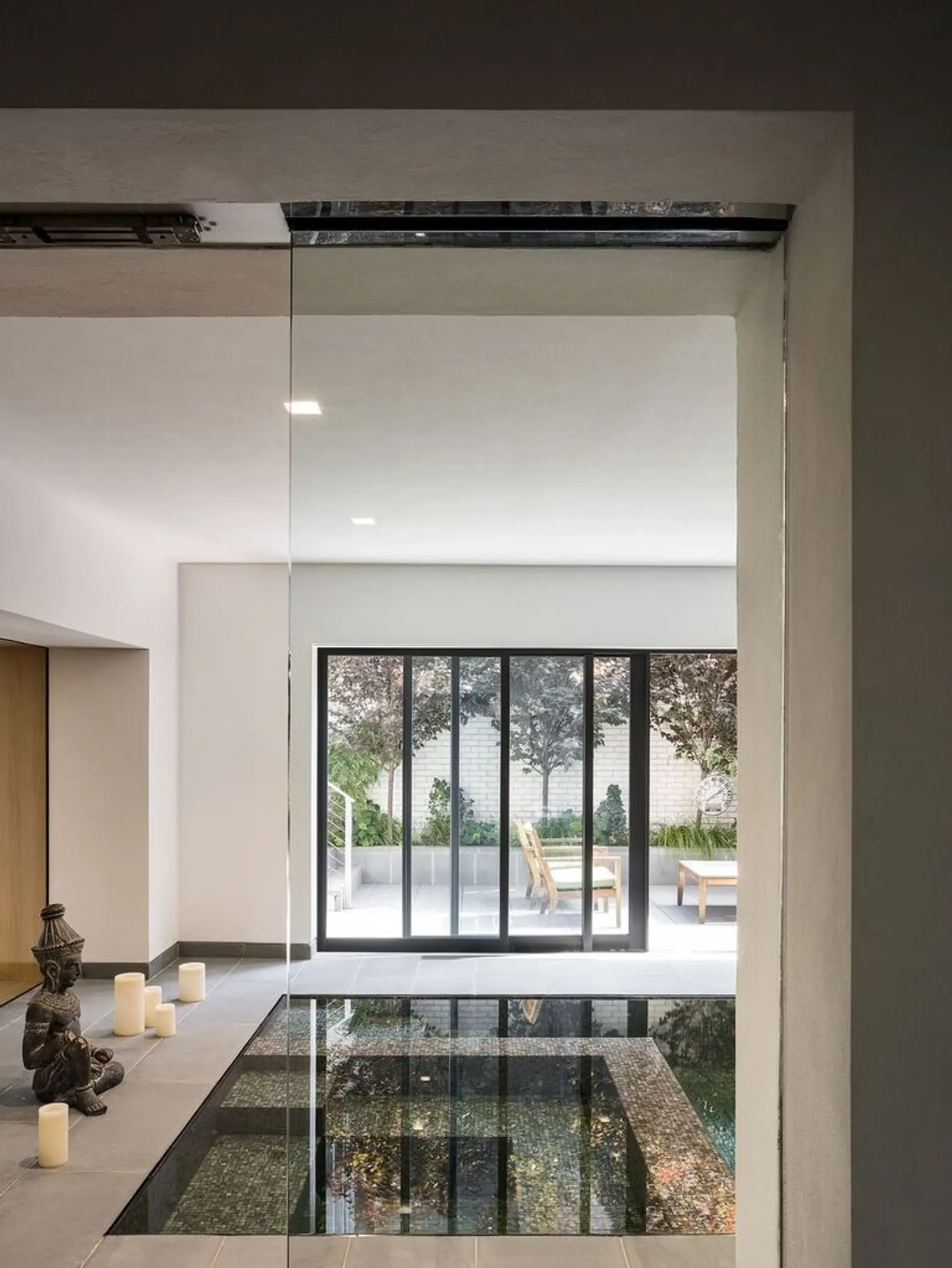
The full renovation encompassed six bedrooms, 10 bathrooms, two interior kitchens, two outdoor kitchen, two indoor fireplaces, three outdoor fireplaces/fire pits, a wine cellar, indoor infinity swimming pool with Jacuzzi and swim jet, sauna, steam shower and motorized car lift to allow for stacked parking of two cars.
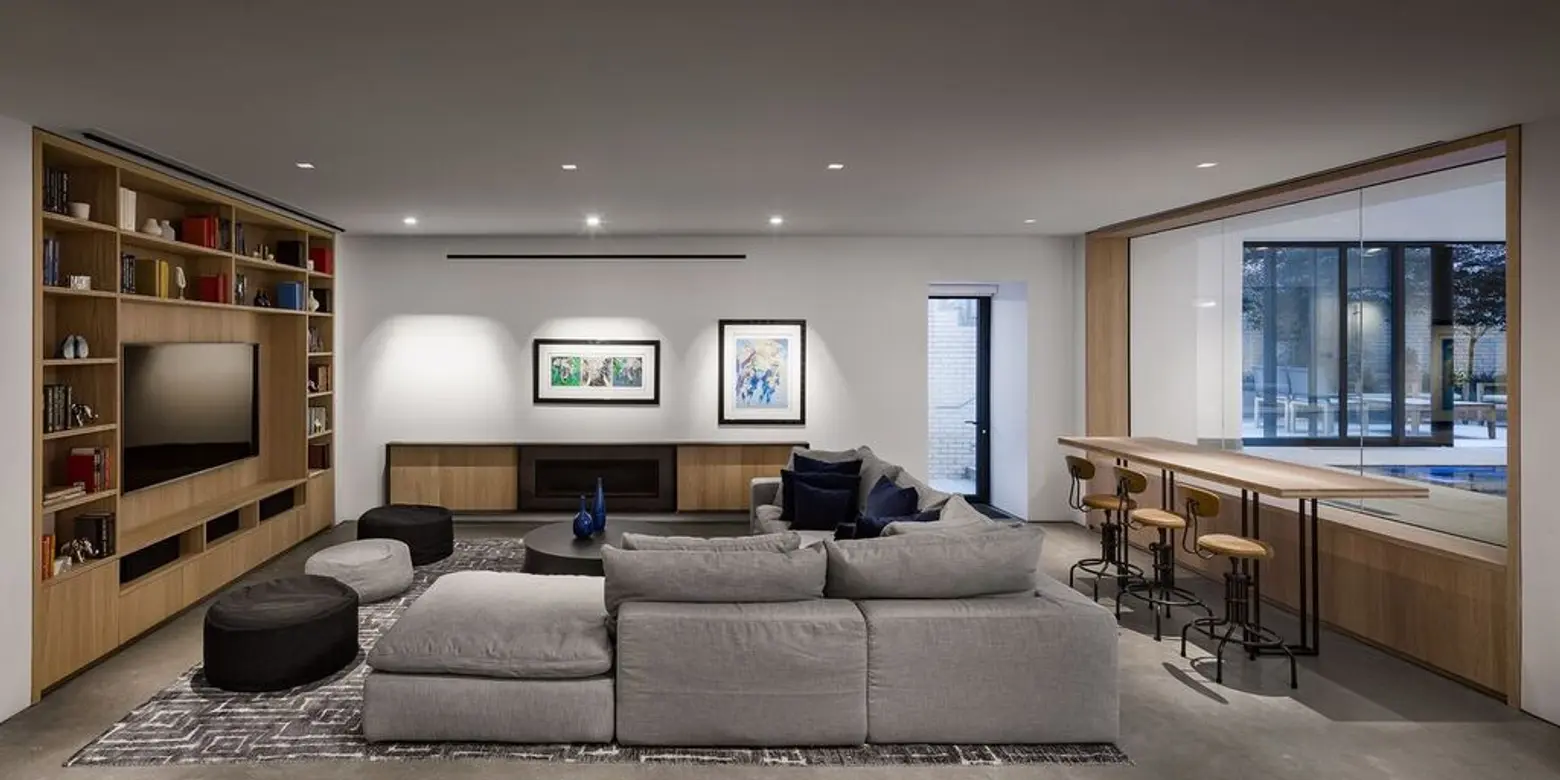
Materials used include zinc exterior cladding, statuary marble, Limestone, bleu de Savoie marble, Thassos marble, bluestone and glass tile, polished concrete flooring, white oak flooring and white oak custom Italian millwork. The end result is an open, light-filled floor-plan that is warm and sophisticated.
[Via Dezeen]
Photography by Alexander Severin
