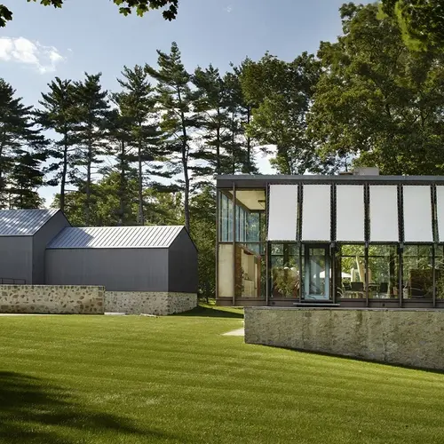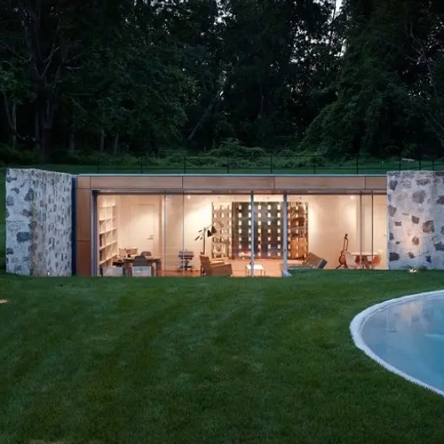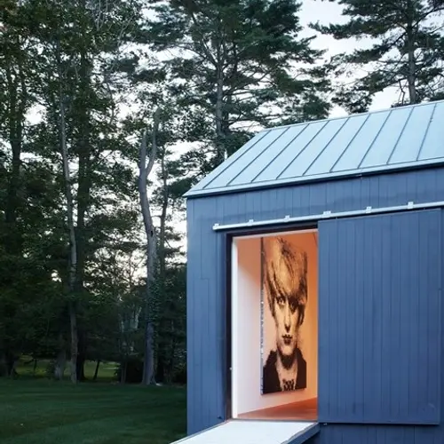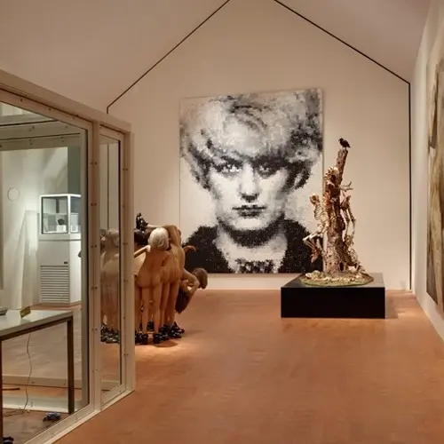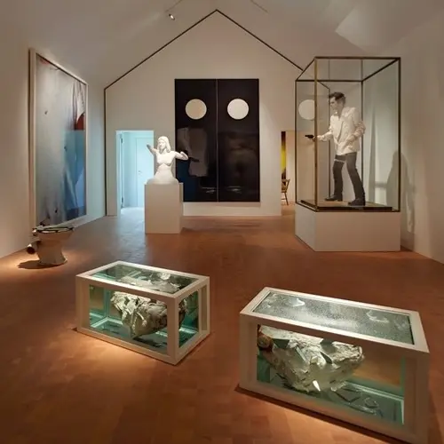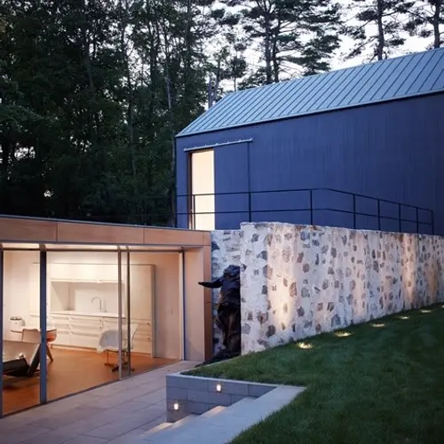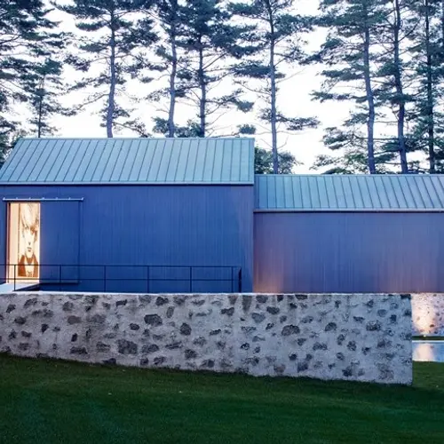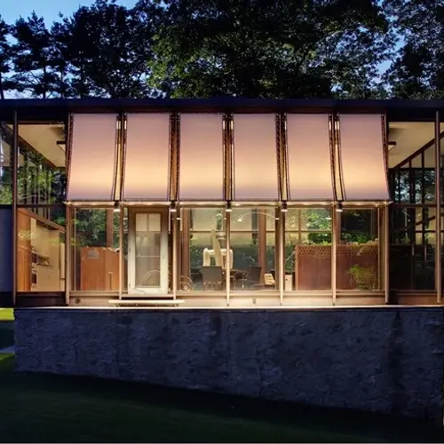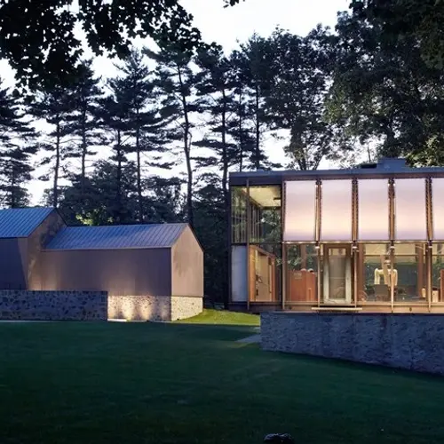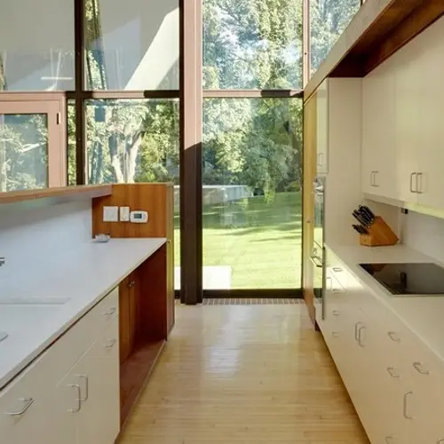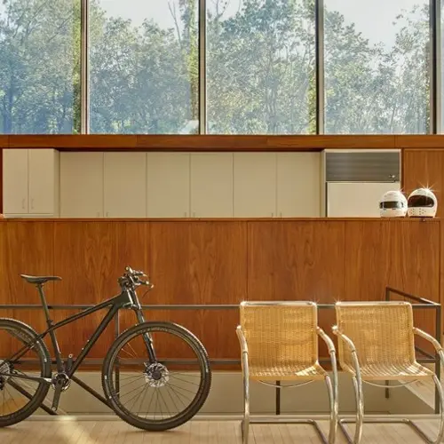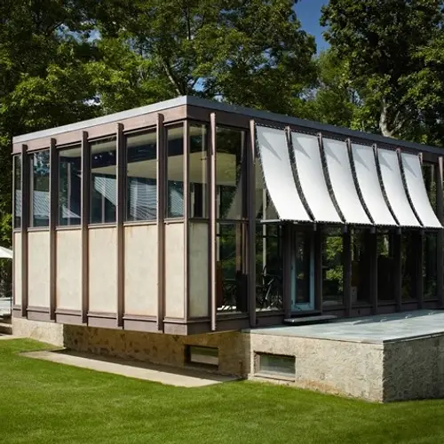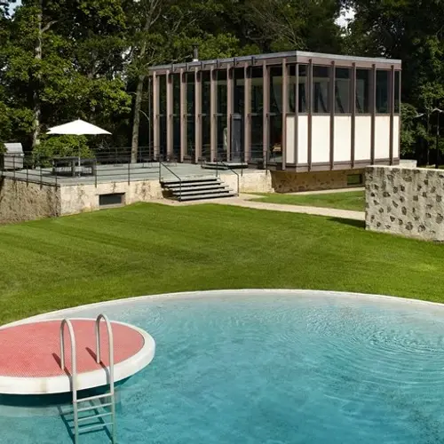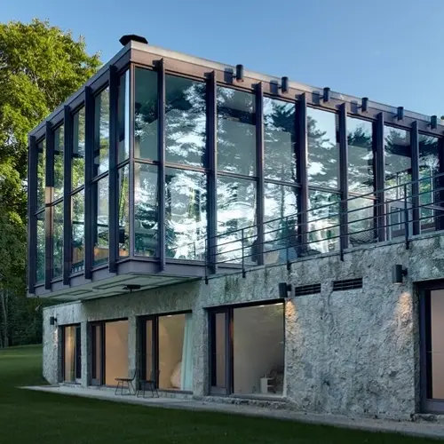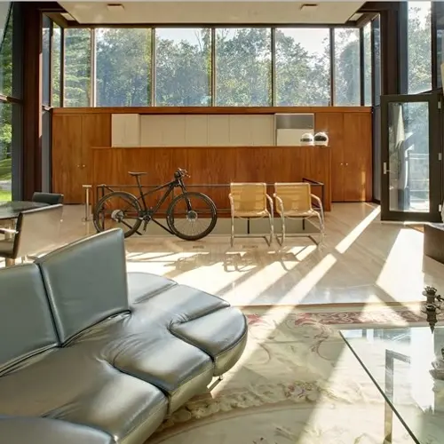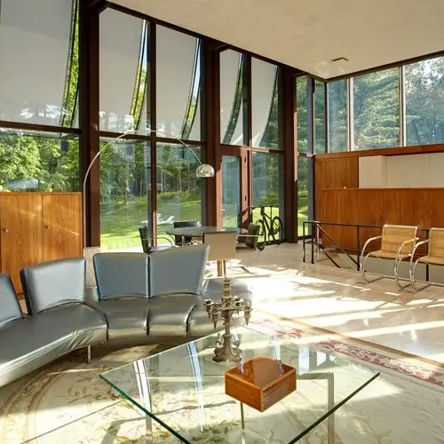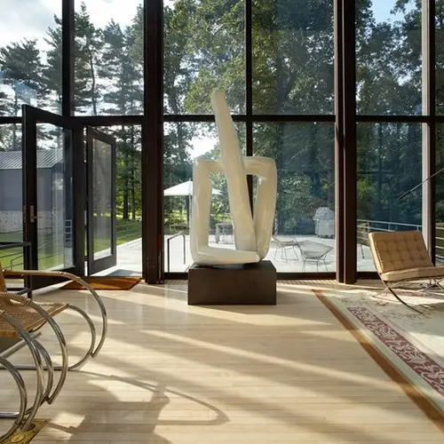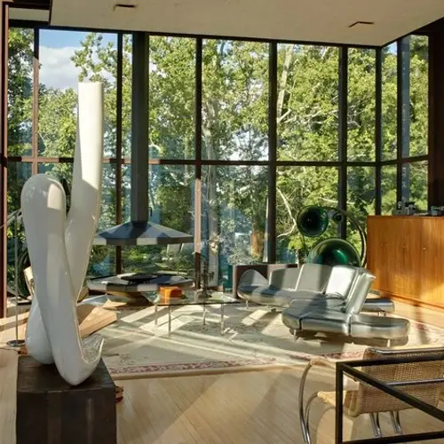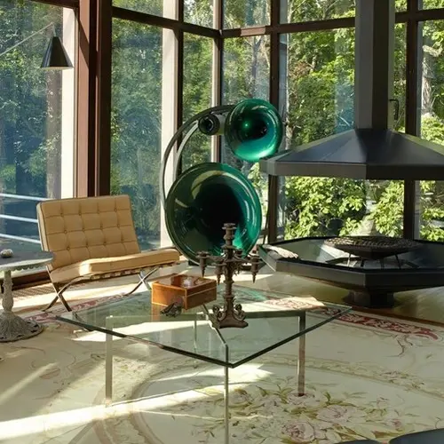Following a Meticulous Renovation, Philip Johnson’s Wiley House Is on the Market for $14M
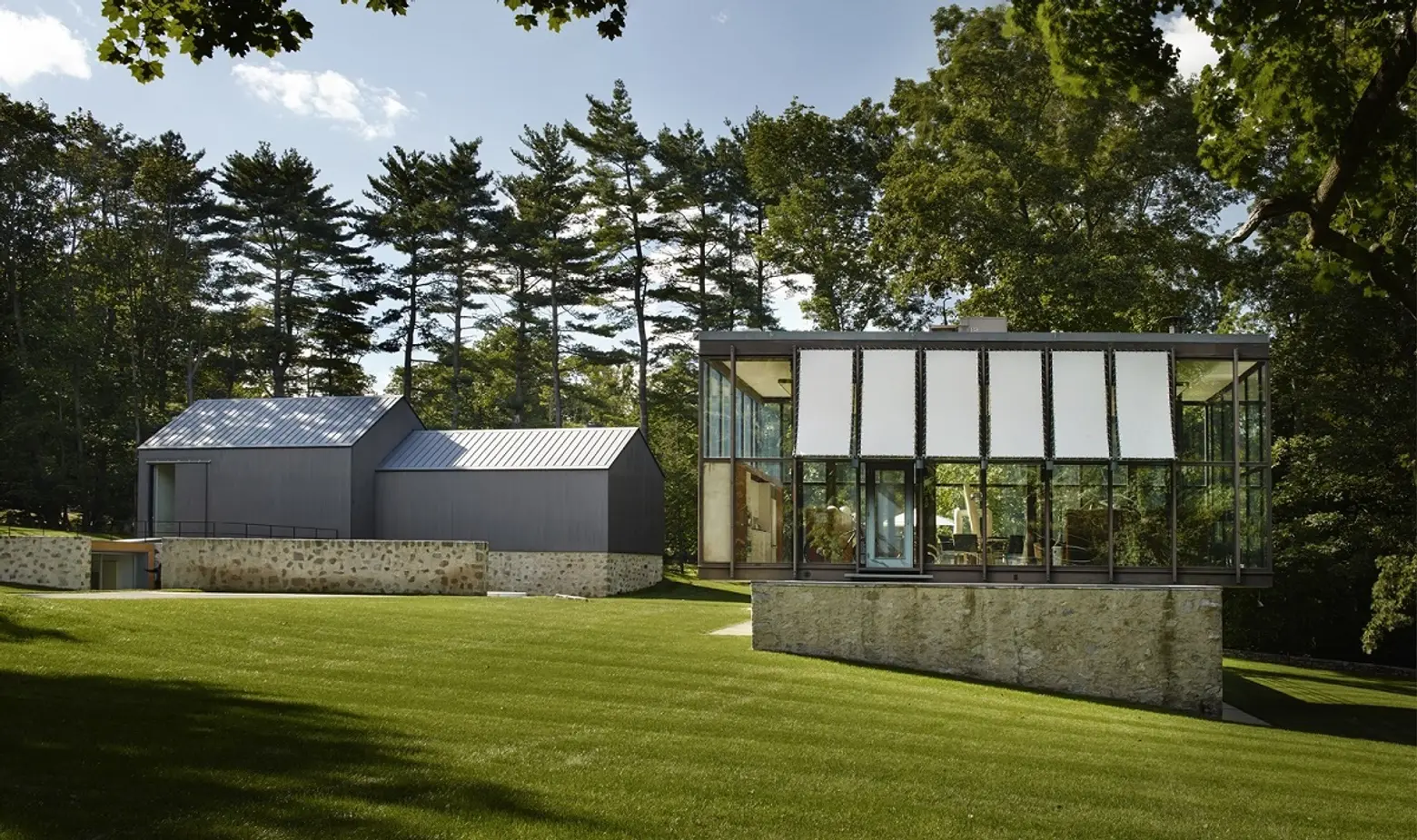
The listing says it’s “perhaps the ultimate Mid-Century Modern home available in the world.” We can’t confirm or deny that statement, but we can assure you that this property, Philip Johnson’s Wiley House, is a pretty incredible piece of modern architecture. Located in New Canaan, the same Connecticut town as the architect’s world-famous Glass House, the Wiley House is considered the most “livable” of all Johnson’s works. It was built in the 1950s, sits on six acres of land, and is “a transparent glass rectangle cantilevered over a stone podium,” according to the Wall Street Journal.
Wall Street executive Frank Gallipoli bought the property for $1 million in 1994, a time when buying modernist homes was not as popular as it is today. He then spent millions more to restore the property, preserving Johnson’s original design, but adding green upgrades like heat-insulating glass panes and floor heating. Gallipoli told the Journal that living in the home is like being “up in a treehouse.”
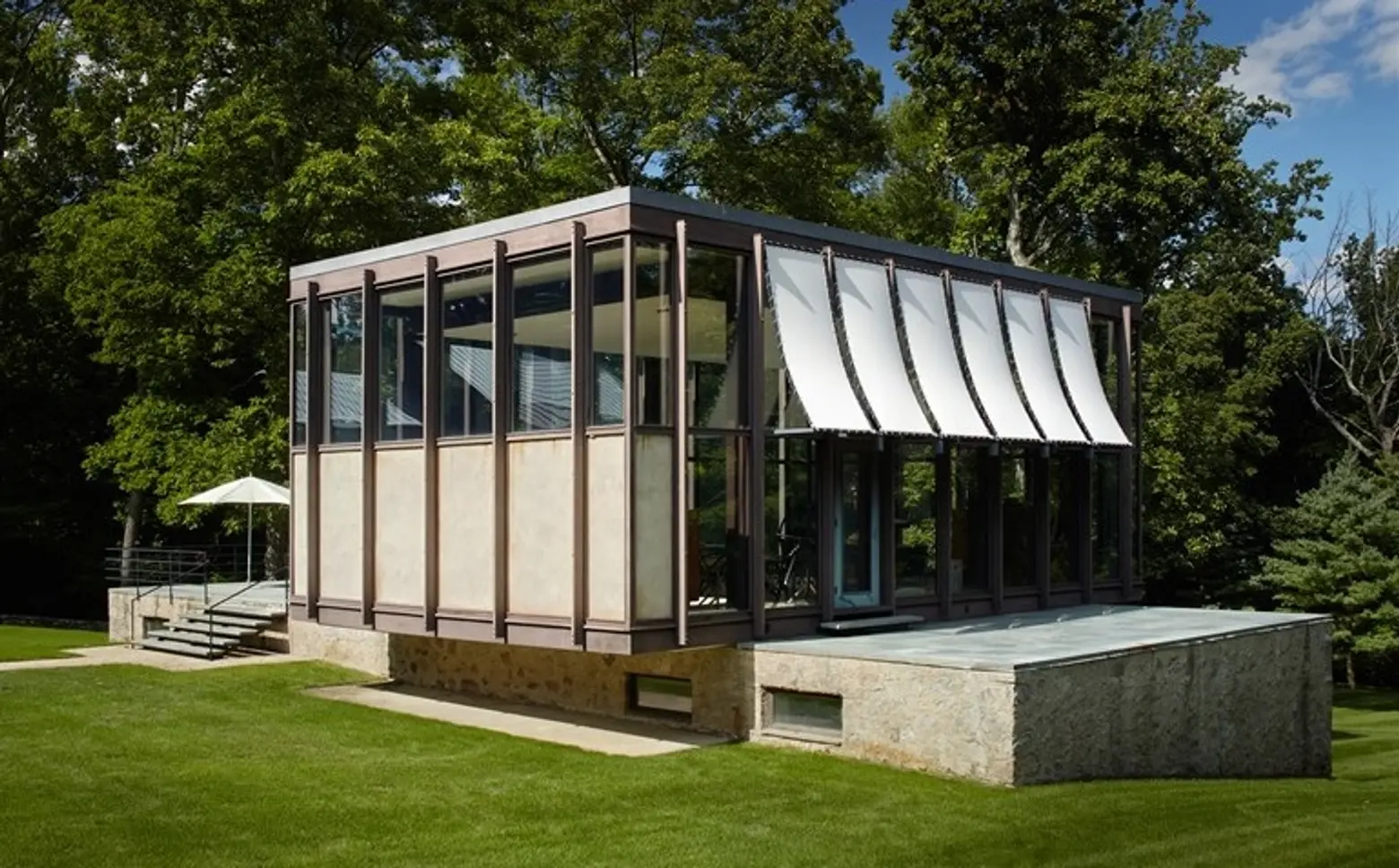
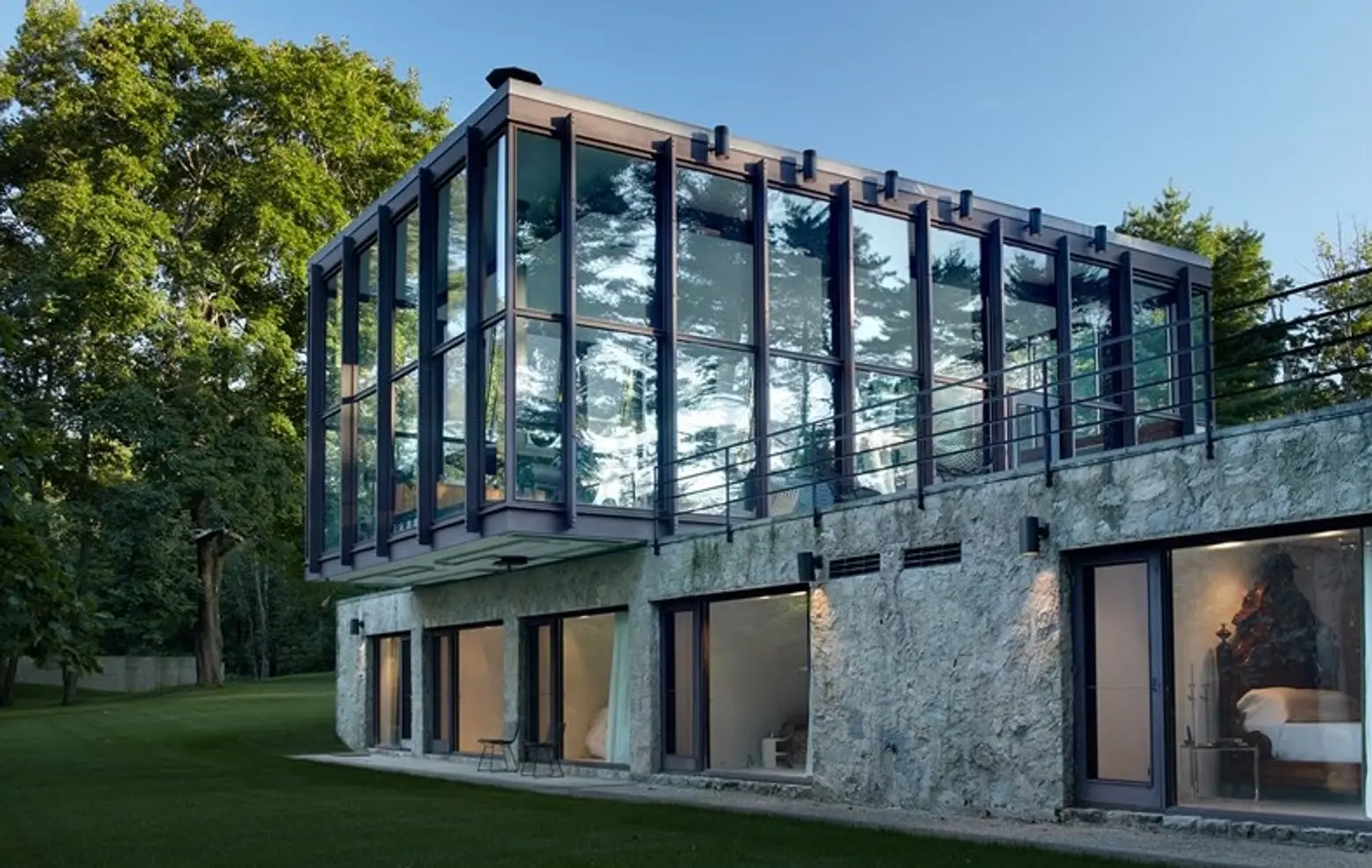
Philip Johnson designed the home for real estate developer Robert Wiley. At the time, he told the Architectural Record that he tried to resolve “the (perhaps) irreconcilable: modern architectural purity and the requirements of living families. Why can’t people learn to live in the windowless spheres of Ledoux or the pure glass prisms of Mies van der Rohe? No, they need a place for Junior to practice piano while mother plays bridge with her neighbors.”
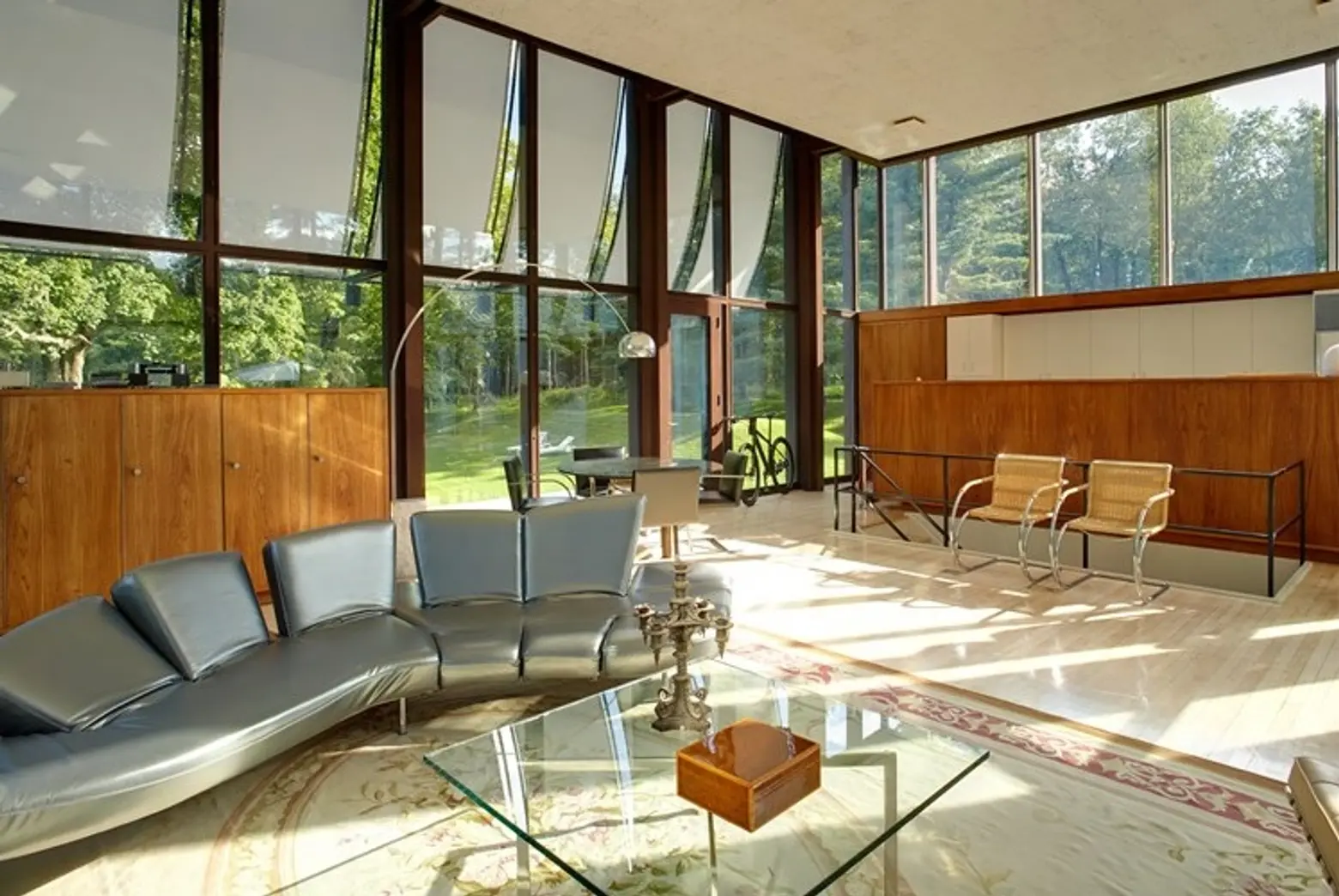
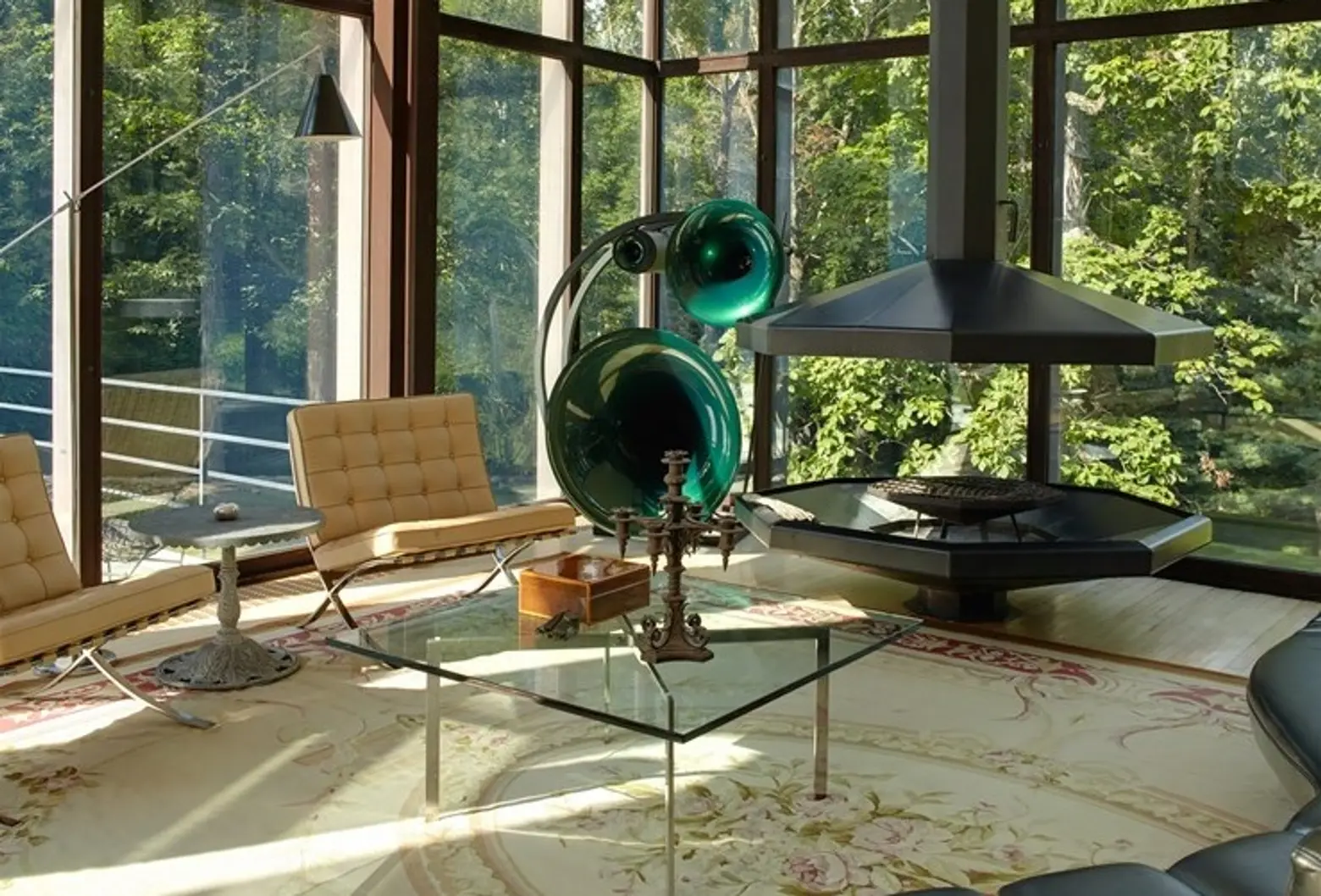
He went on to describe the interior: “The effect from inside – quite opposite of my glass house – is that of a cage. No indoor-outdoor nonsense. The 15 foot high ceilings free the view into the high hickories that surround the house which at night make fantastic traceries against the black sky.”
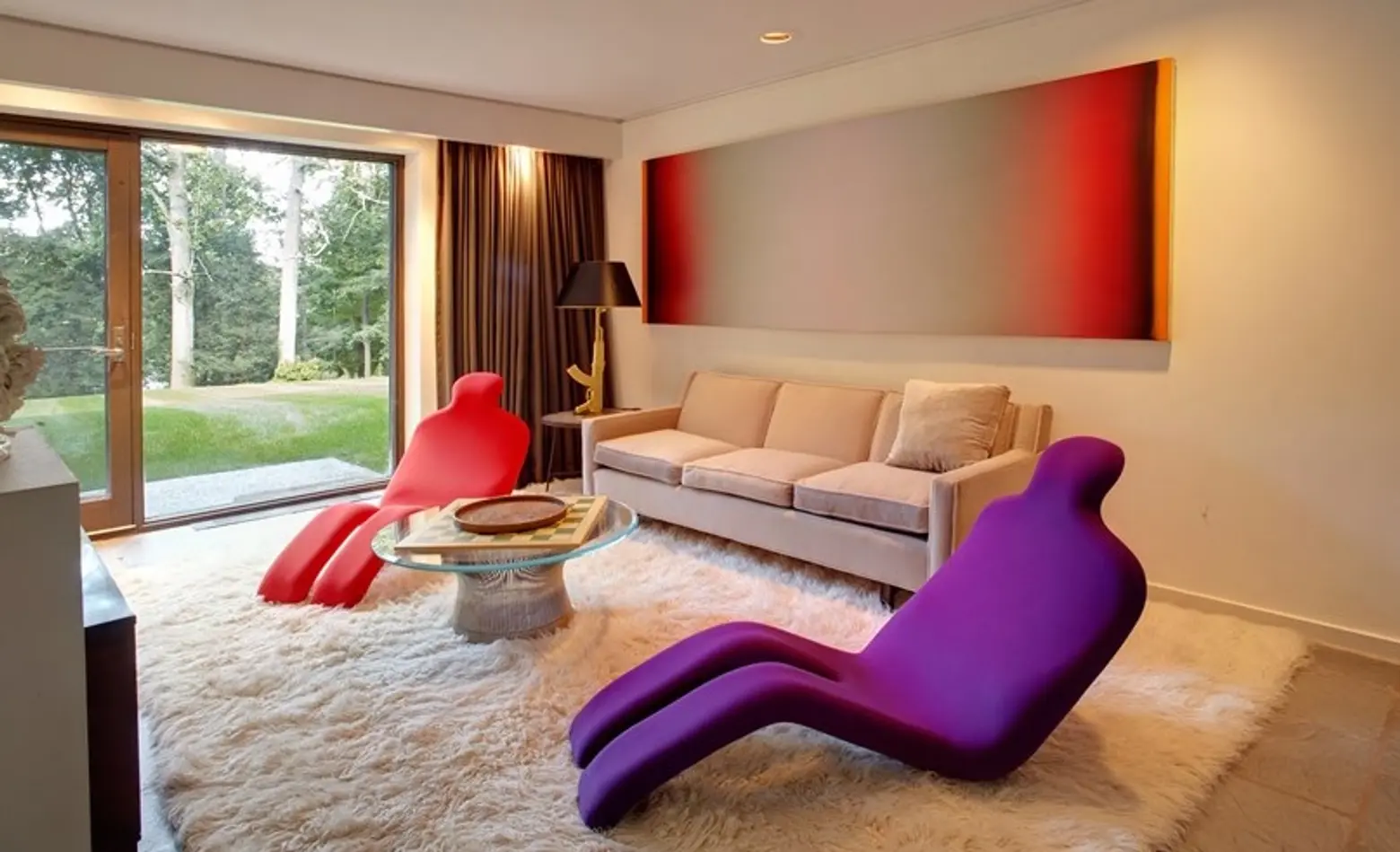
The Wiley House has four bedrooms and totals 5,616 square feet. The glass pavilion houses the public spaces (living room, dining room, and kitchen), while the private spaces (bedrooms, a sitting room, studio, and another small kitchen) are in the podium.
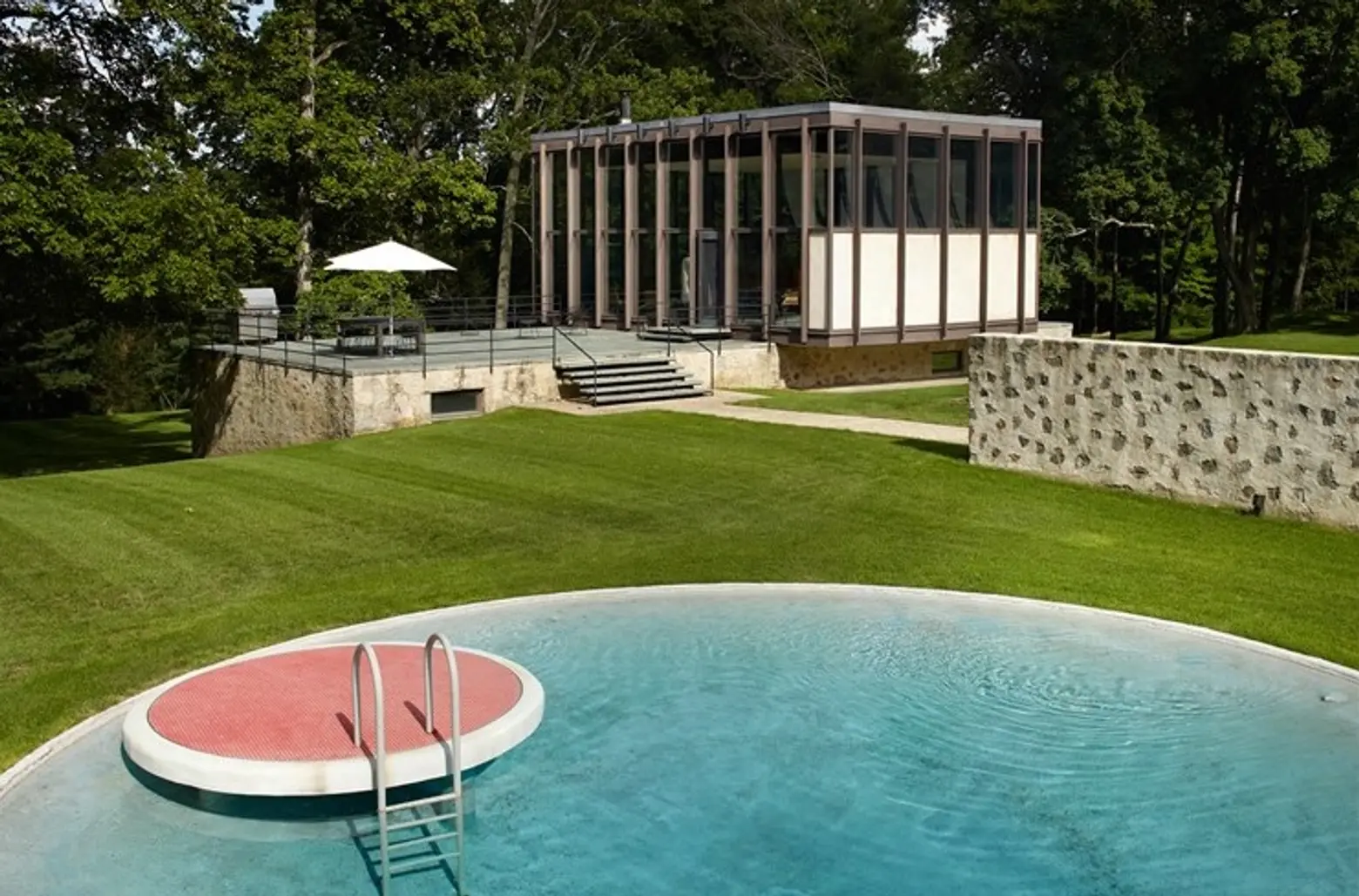
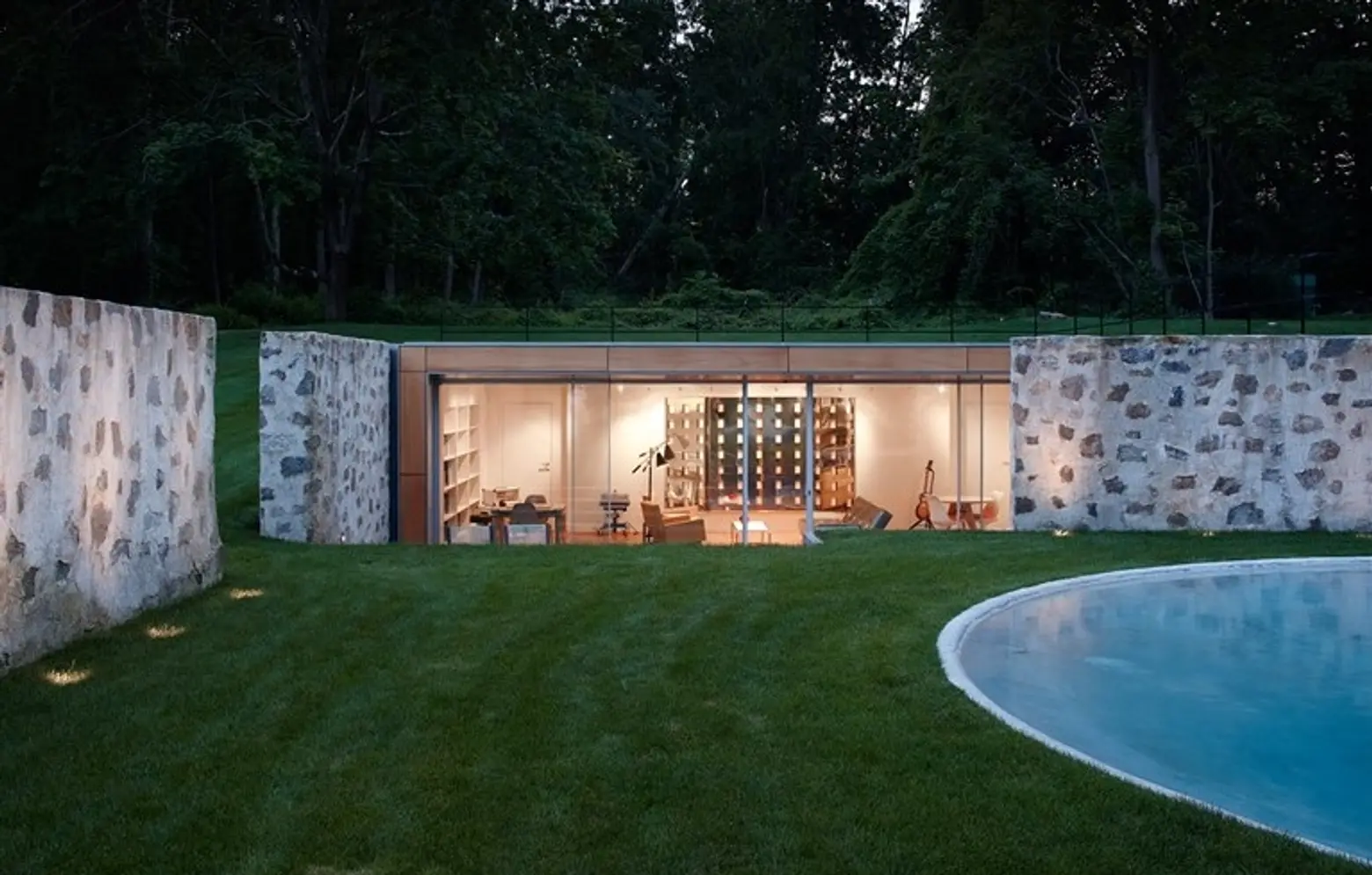
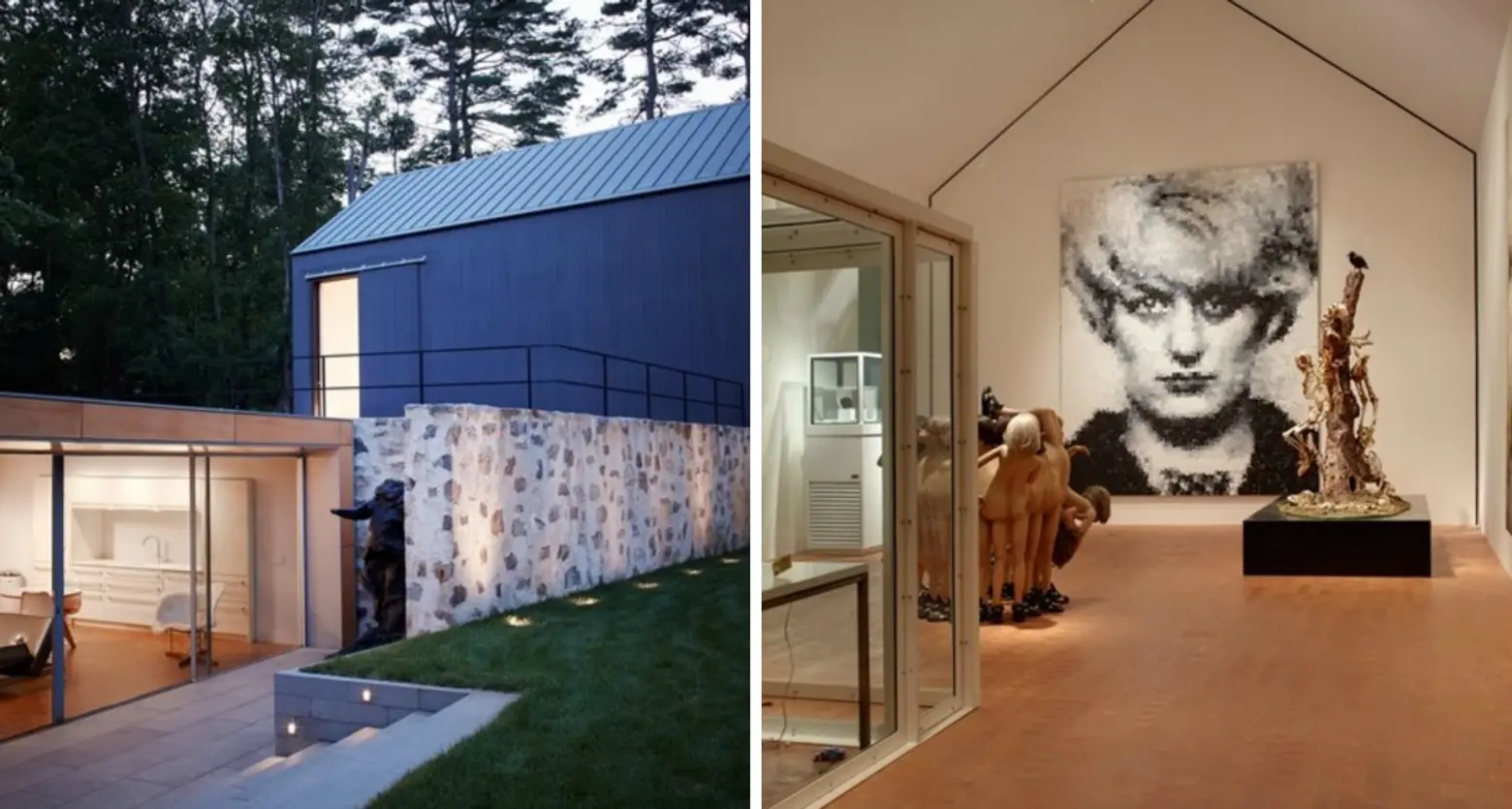
Next to an already-existing barn, Johnson designed the round swimming pool on the property, which features a lily pad-esque diving platform. Gallipoli added a pool house and a garage and turned the barn into an art gallery.
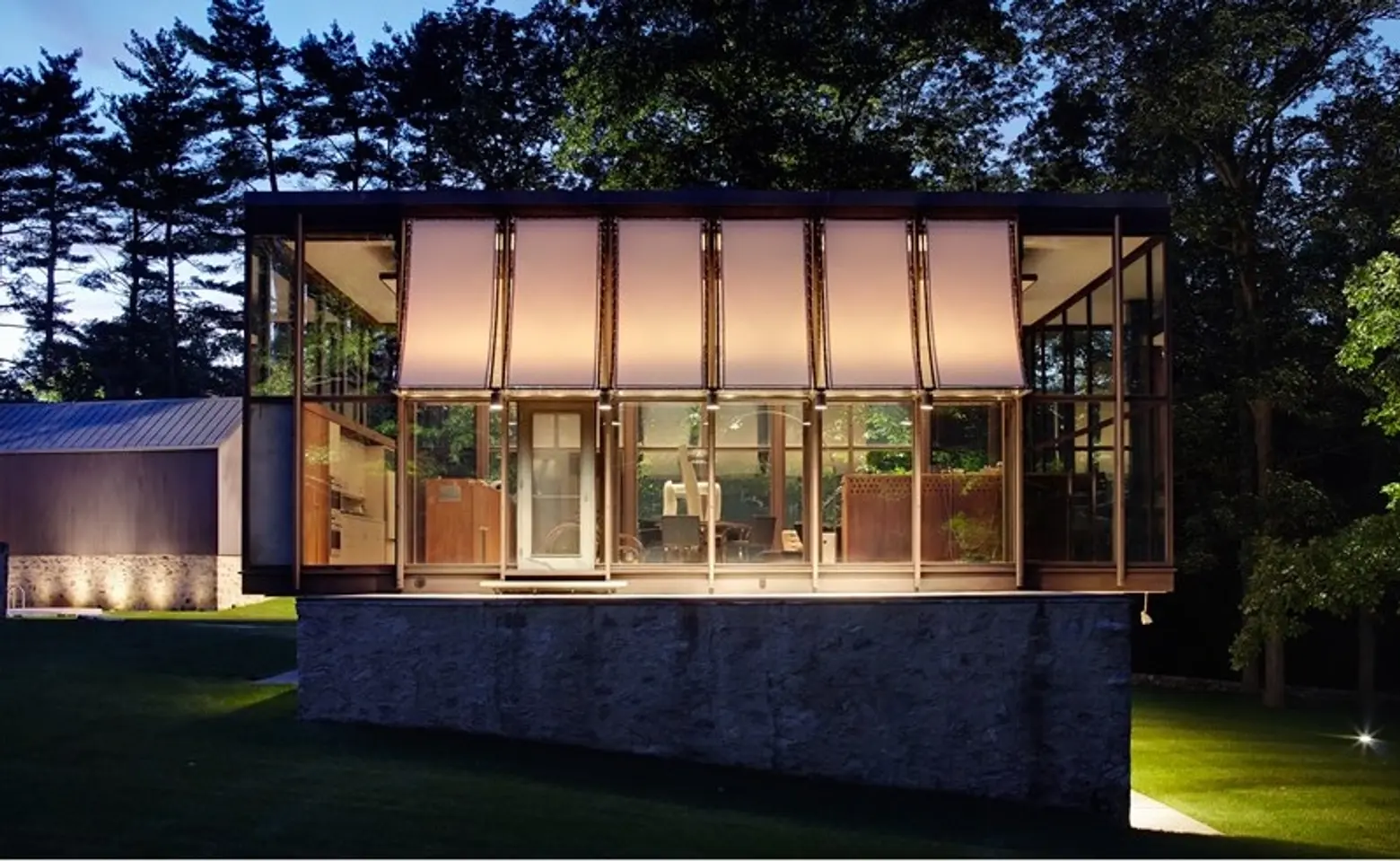
“It looks exactly like it would have looked in 1954,” Gallipoli said of the Wiley House to the Journal. He also noted that he visited Philip Johnson at his Glass House before he passed away in 2005.
[Listing: 218 Sleepy Hollow Road by John Hersam and Inger Stringfellow of Sotheby’s International Realty]
[Via Wall Street Journal]
Photos via Sotheby’s International Realty
RELATED:
- Two Non-Glass Homes on Philip Johnson’s Iconic Glass House Campus Will Open to the Public
- Live in the Plywood Version of Philip Johnson’s Glass House for $1.6M
- Own a Charles Gwathmey-Designed Mid-Century Marvel in East Hampton for $2.5M
- Mad for Modern: NYC Homes That Are Cooler Than Don Draper’s Park Avenue Pad
