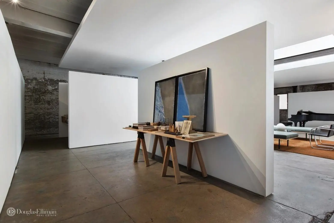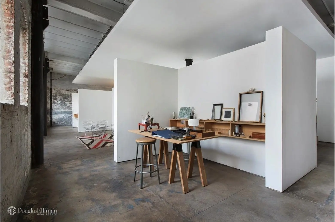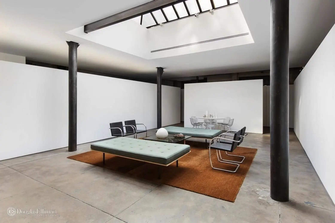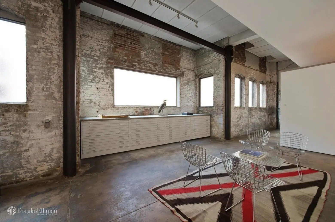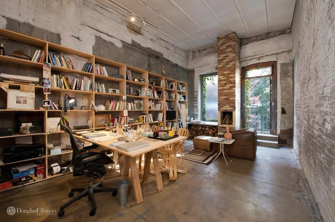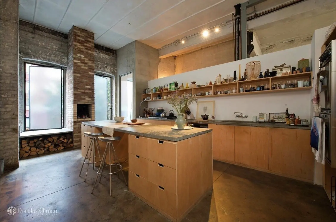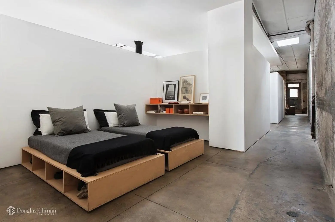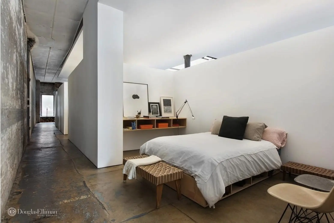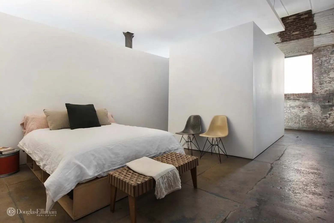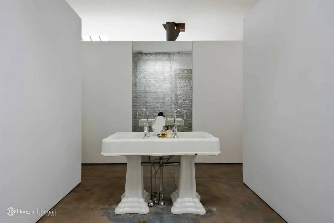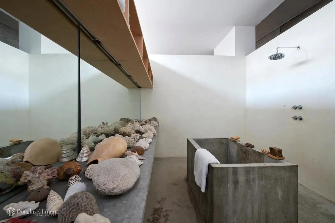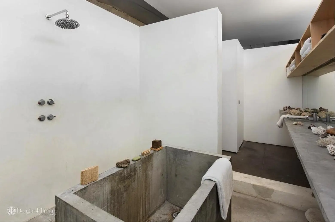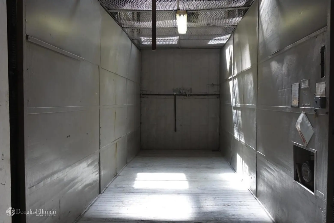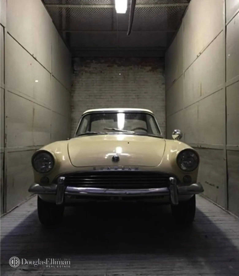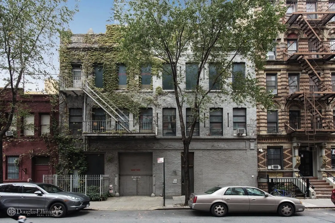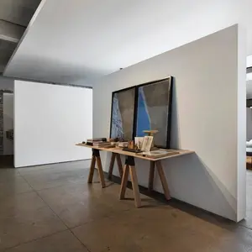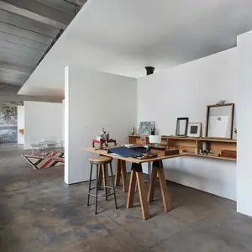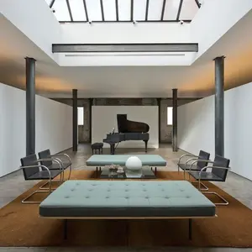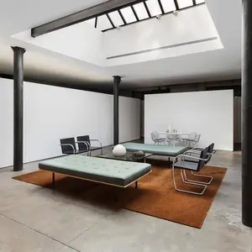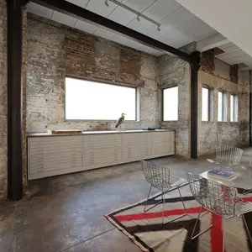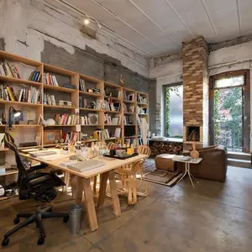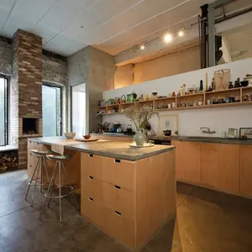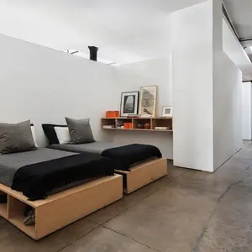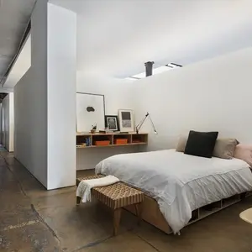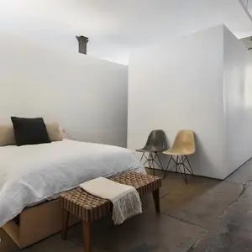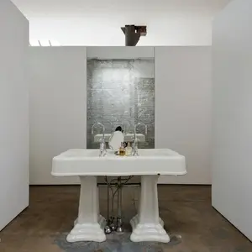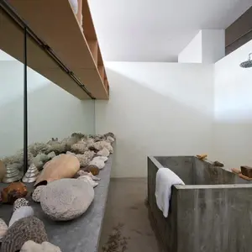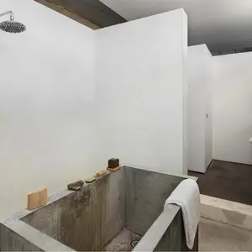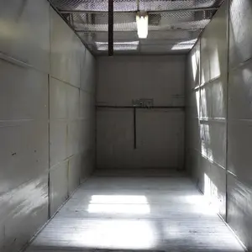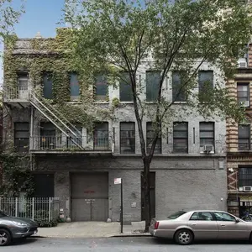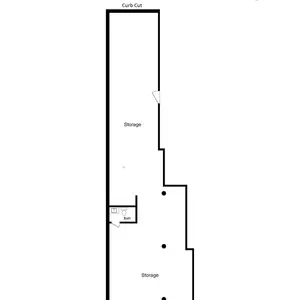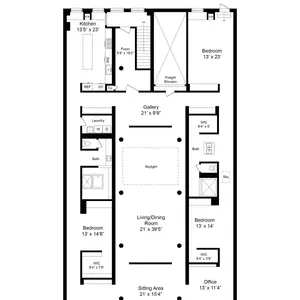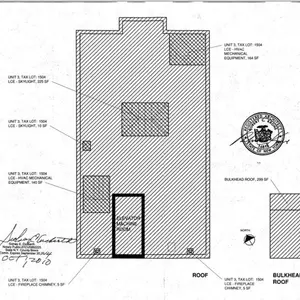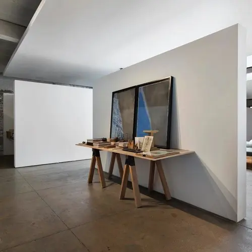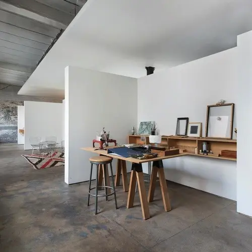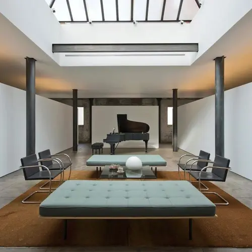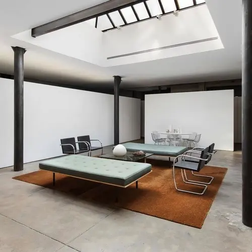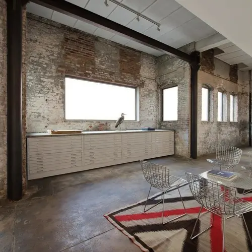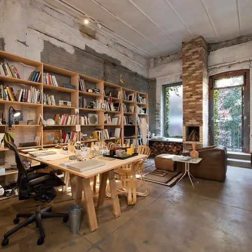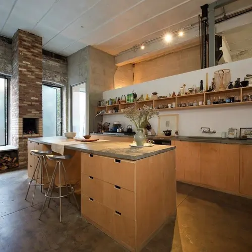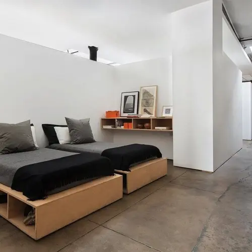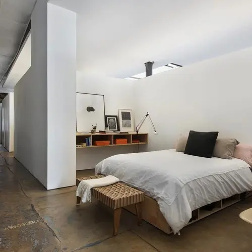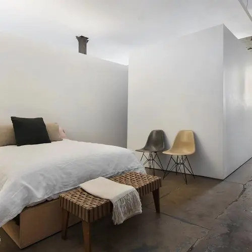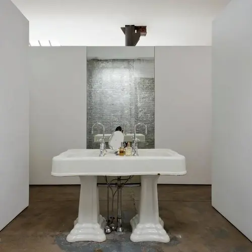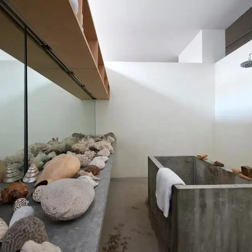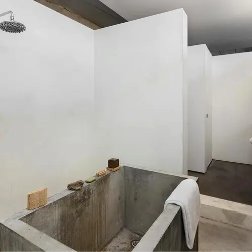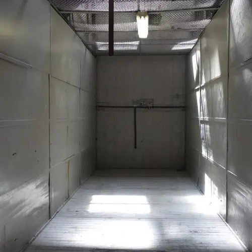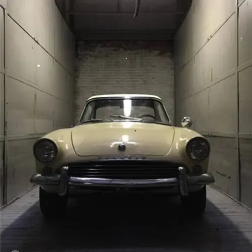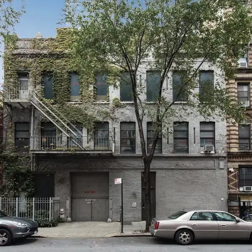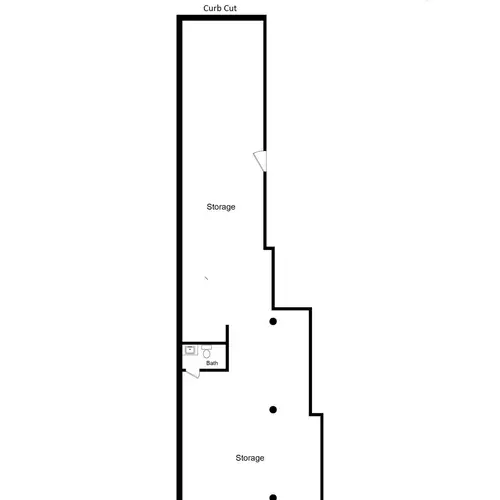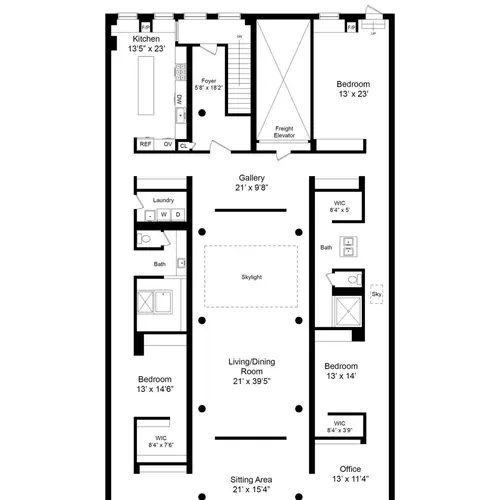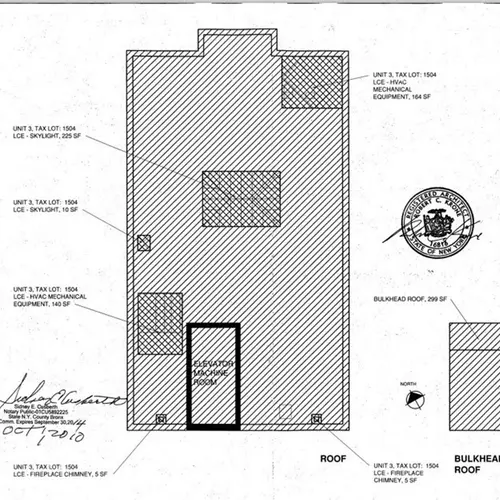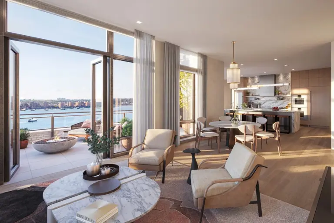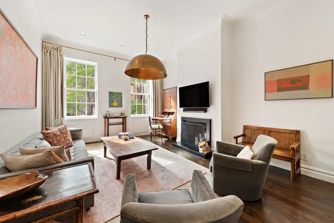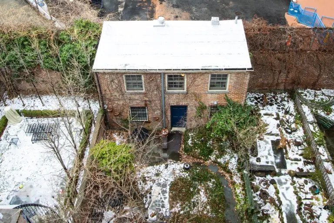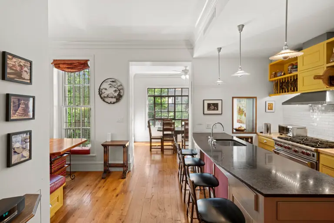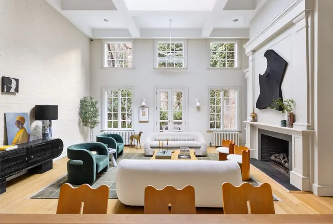For $11M, a former Chelsea parking garage transformed into a concrete-clad apartment
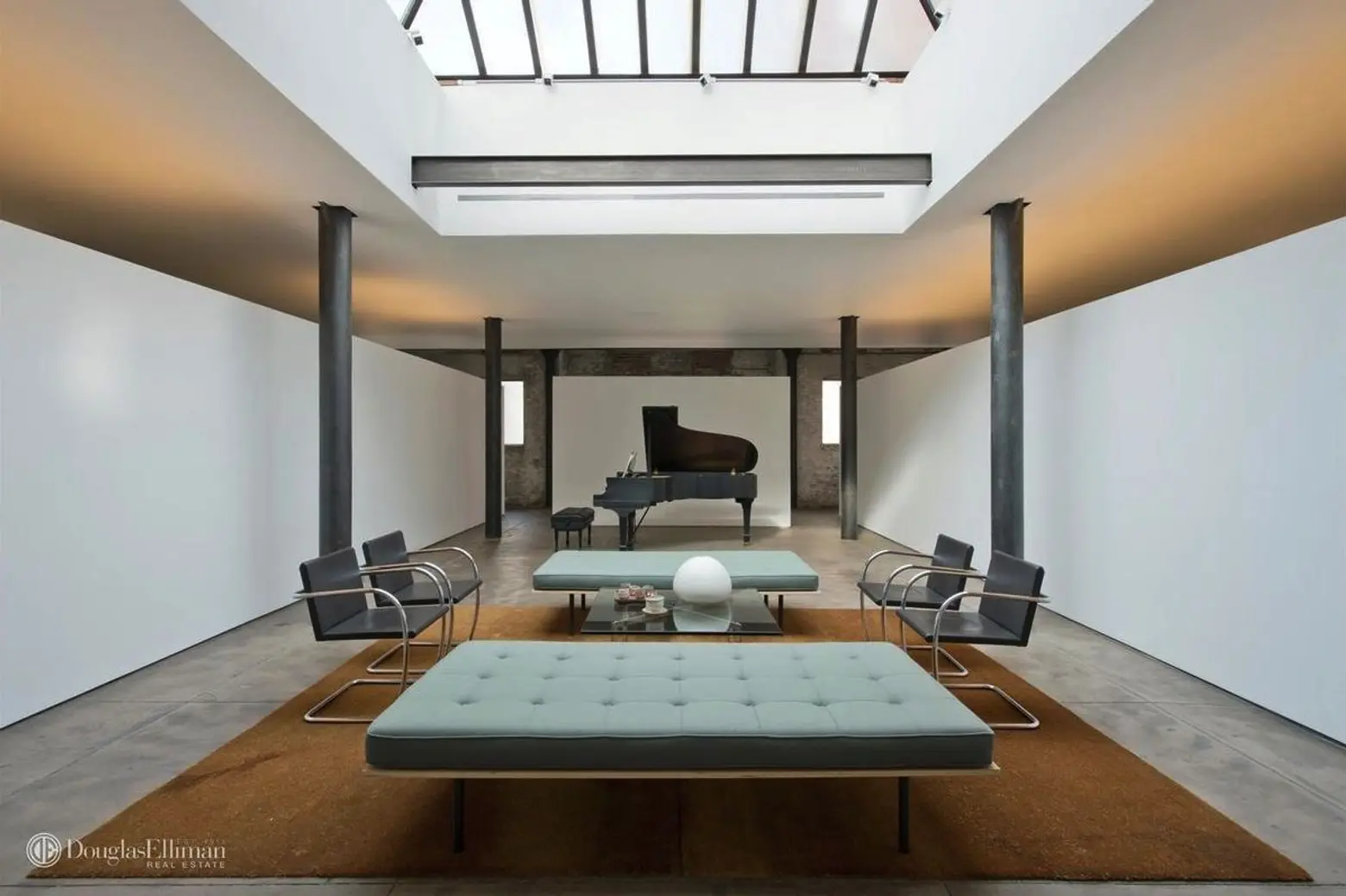
This is a quirky New York apartment if we’ve ever seen one. It occupies a former Chelsea parking garage at 239 West 18th Street that was later used as a warehouse to store vinyl records. At some point down the line it was converted to a four-unit condo. And this particular unit encompasses much of the building: a third floor loft, a commercial space on the ground floor, storage in the basement and garage, exclusive use of building’s roof, 7,500 square feet of air rights, and indoor parking. (All that space covers 6,143 square feet total.) The architect-designed interior retains the grittiness of the parking garage, awash in concrete finishes from the floor to the bathtub. The whole shebang is asking $11 million.
The garage’s original steel structural and the raw concrete elements were maintained when the space was “being transformed to a refined and artfully conceived home,” as the listing puts it. You enter through an oversized elevator–large enough to fit an SUV–that takes you directly to the third floor or to your personal parking space in the basement.
Light streams in through southern and northern exposures, plus from the 15-by-15-foot foot skylight installed in the center of the loft.
Soaring ceiling heights left plenty of room to add stark white walls, which offset the exposed brick, columns and concrete. The floor plan maintains an open flow throughout the massive apartment.
The space is currently laid out as a three-bedroom, two-bathroom apartment with various sitting and living areas. A new owner could totally re-imagine it, though, given that there’s an undeveloped roof with 7,500 square feet of buildable air rights.
The bathrooms are some of the most striking spaces within the apartment, with a large freestanding sink and deep concrete tub.
Here’s a look inside the private garage.
In case you’ve forgotten, the apartment also comes with a raw commercial unit on the ground floor, which clocks in at nearly 1,600sf and includes a curb cut. A pretty impressive pad for an impressive price tag. To see the several floor plans that come with the home, check out the gallery below.
[Listing: 239 West 18th Street, #3/1E by the De Niro Team for Douglas Elliman]
RELATED:
- studioMET Architects Turn a Brooklyn Parking Garage into a LEGO Art Studio
- Chelsea townhouse with modern Danish design asks a cool $11M
- $14.5M Annabelle Selldorf-designed Chelsea duplex was once a YMCA gym and running track
Photos courtesy of Douglas Elliman
