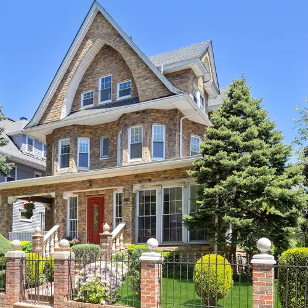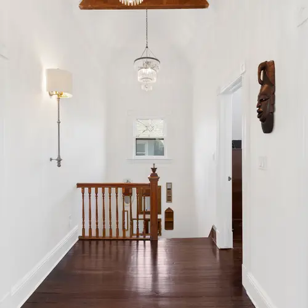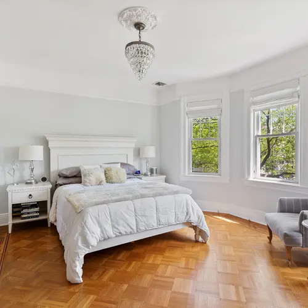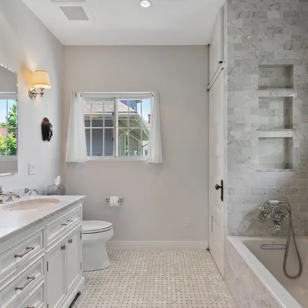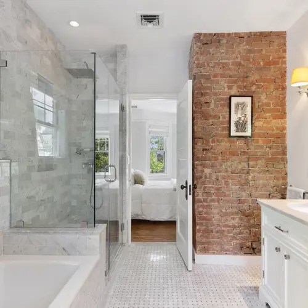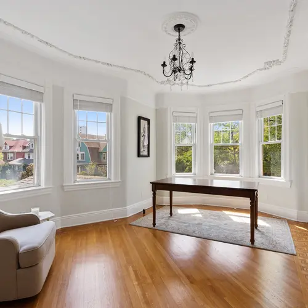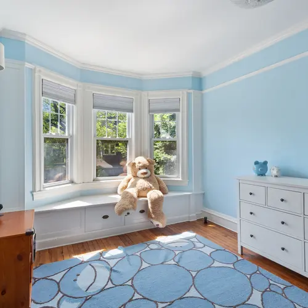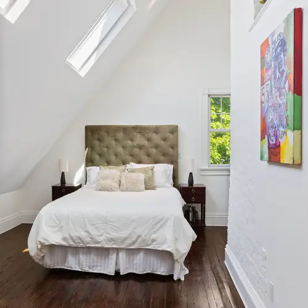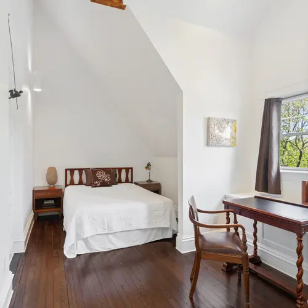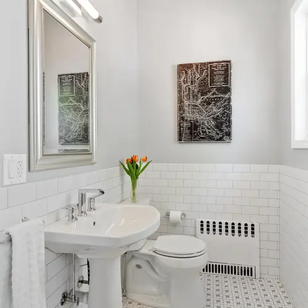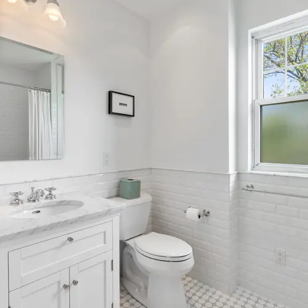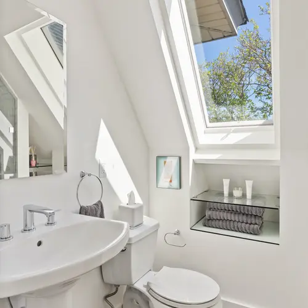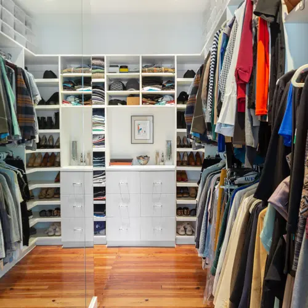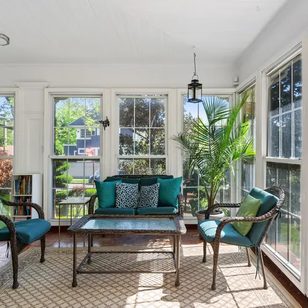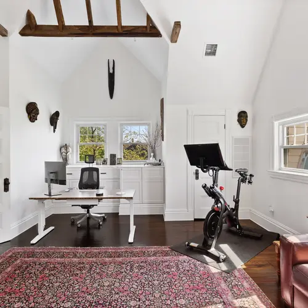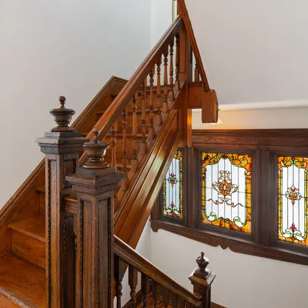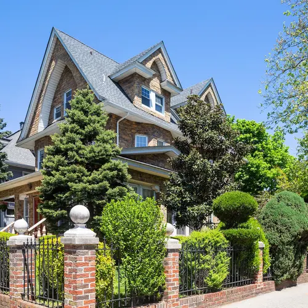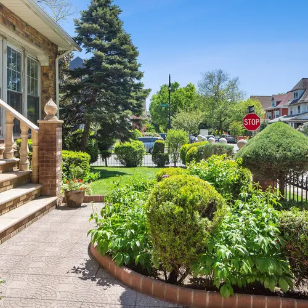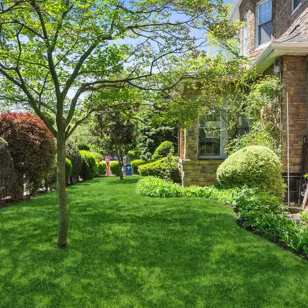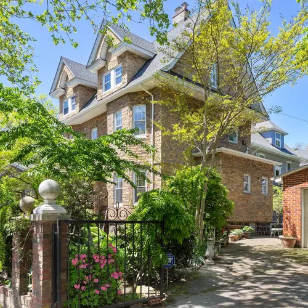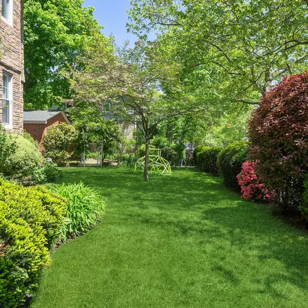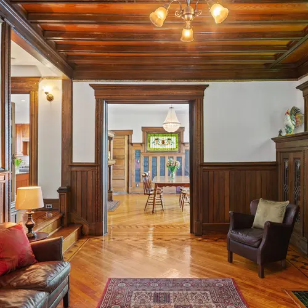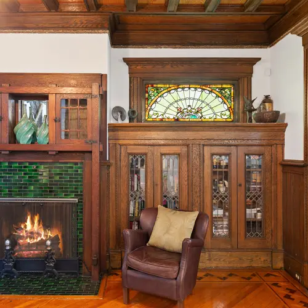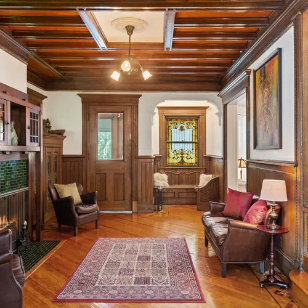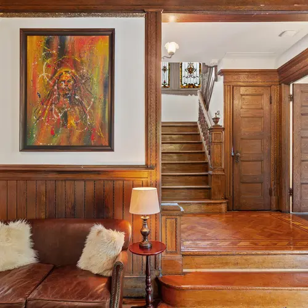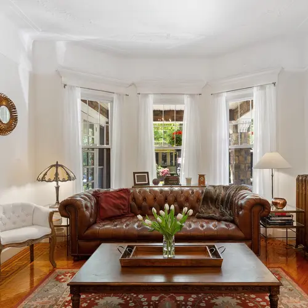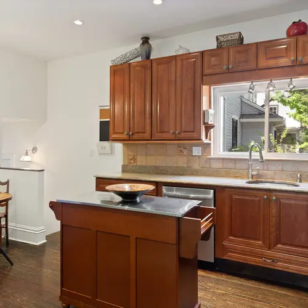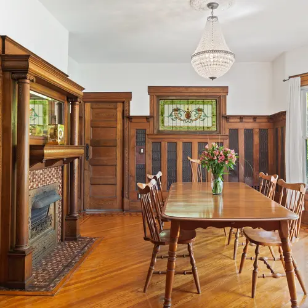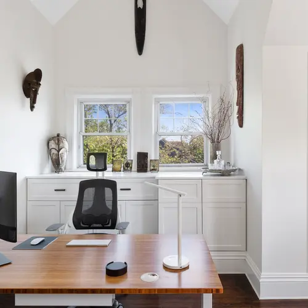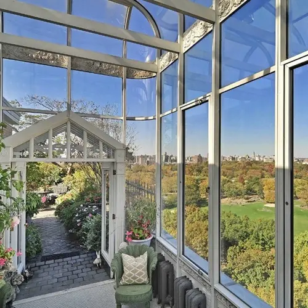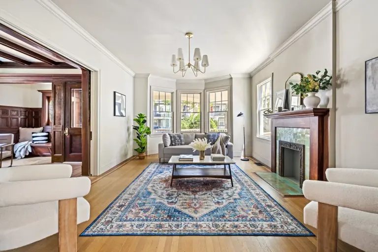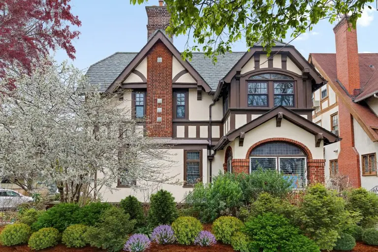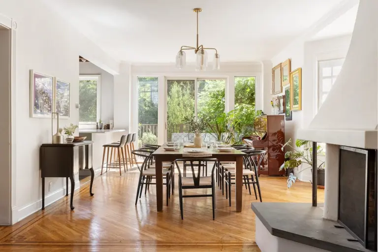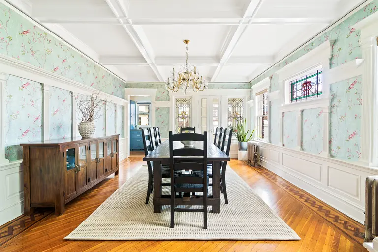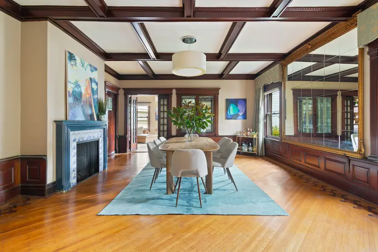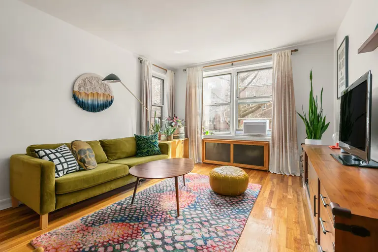For $2.5M, this historic Victorian in Ditmas Park has a suburban yard and two-car garage
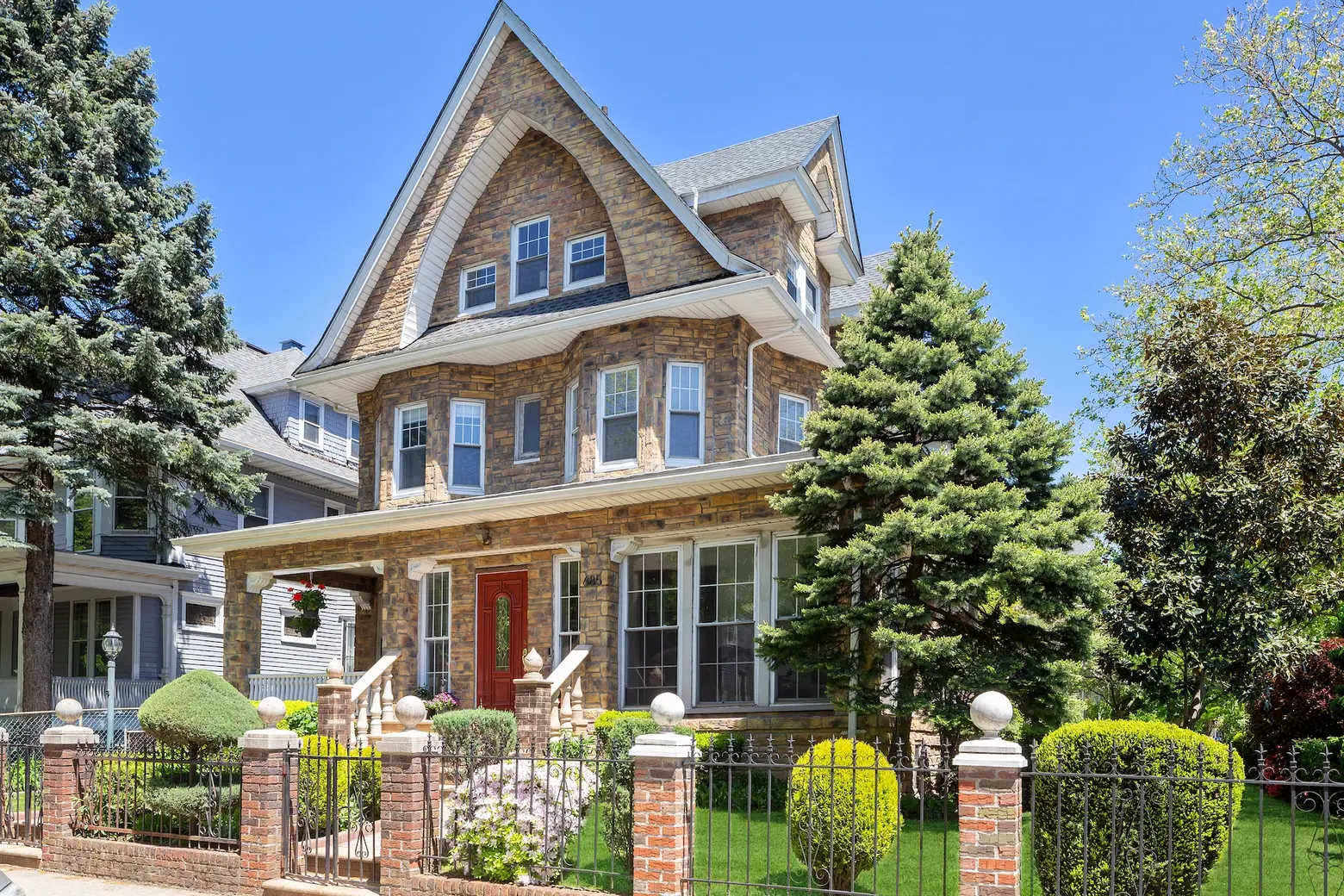
Listing photos by Al Seidman
Ditmas Park is well known for its large, free-standing homes, but this $2,495,000 Victorian beauty takes suburban living in Brooklyn to another level. Located at 685 East 22nd Street, the six-bedroom, 2,400+ square-foot home is situated on a 50′ x 100′ corner lot, allowing for front, side, and rear yards, an enclosed front porch, and a two-car garage. And just wait until you see the beautifully preserved interiors, full of Arts and Crafts woodwork and stained glass, all dating to the home’s turn-of-the-century construction.
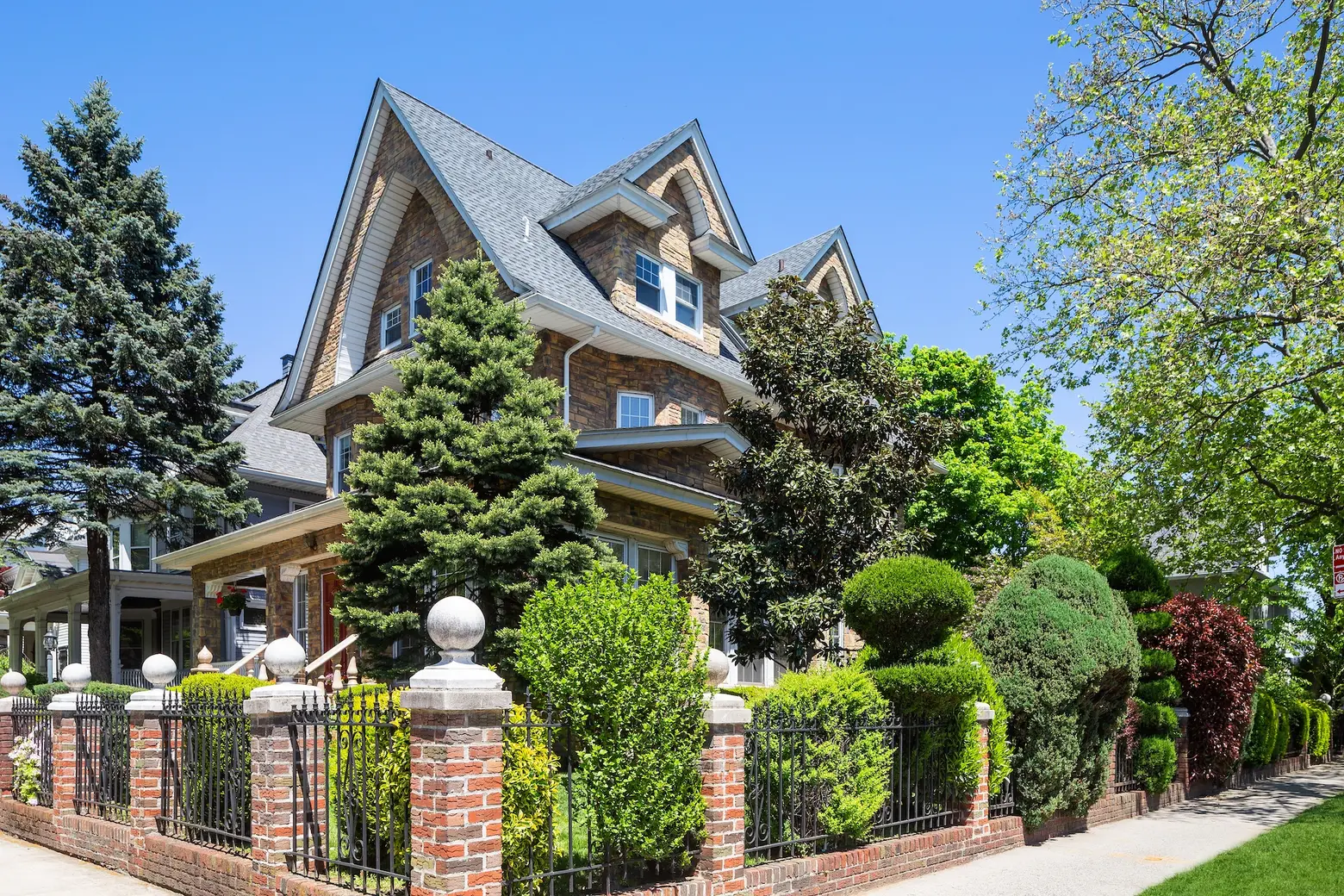
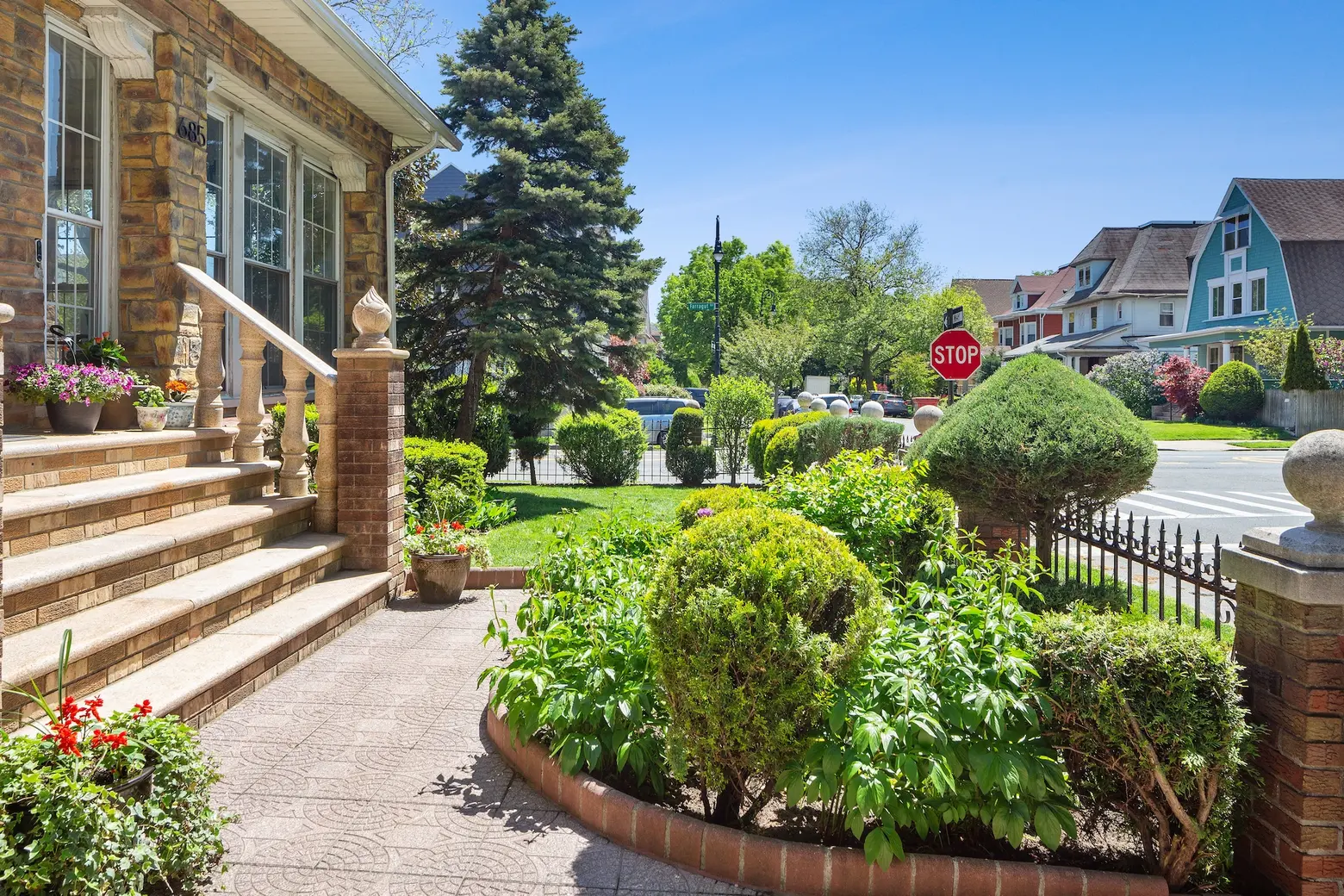
The home has tons of curb appeal, with a brick and wrought-iron wrap-around fence, hydrangeas, peonies, and dogwood and magnolia trees. (As the listing explains, they “bloom in a staggered sequence throughout the Spring and Summer creating an amazing show of color.”
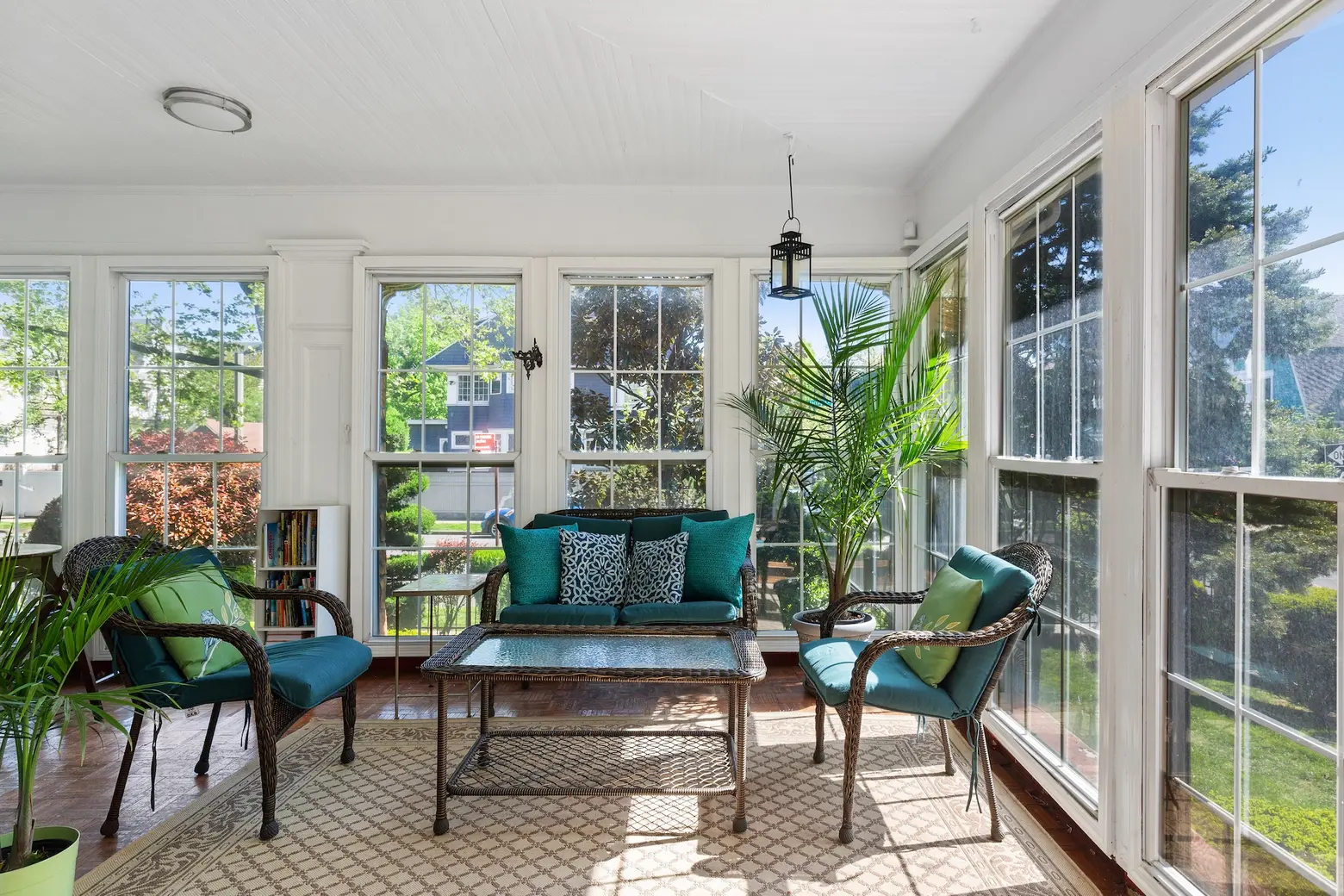
The enclosed porch has wrap-around windows and functions as a great transition space from the yard to the interior.

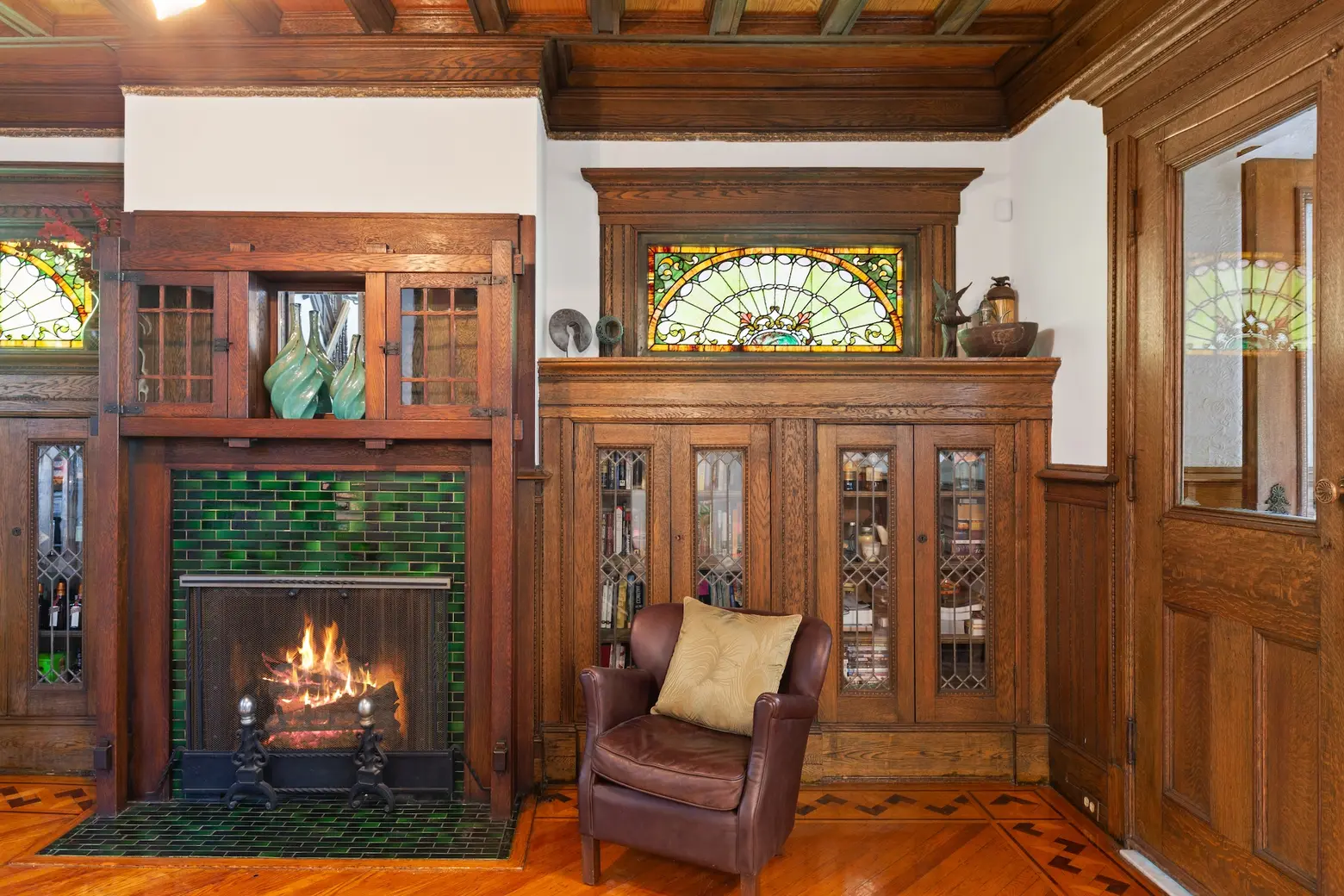
The foyer is one of the most stunning spaces in the whole house, starting with two original sets of oak and glass doors. Other historic details include coffered ceilings, multi-patterned parquet floors, the original Engelnook with built-in storage benches, and a fireplace with an Arts and Crafts mantel flanked by leaded glass built-ins with intricate stained glass windows above.
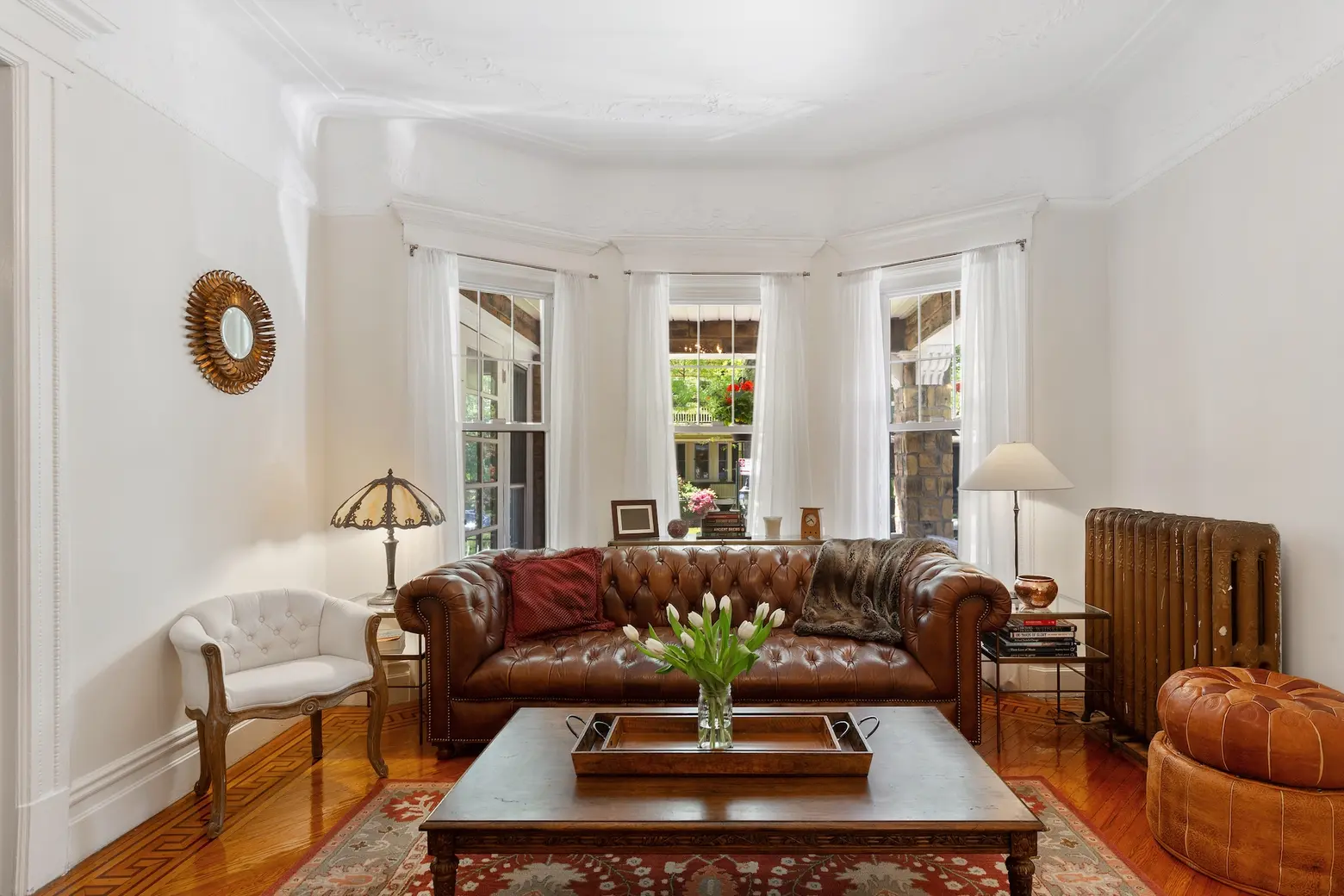
From there, the living room sits behind the street-facing bay window. It has a much lighter feel thanks to the delicate plasterwork on the ceiling.
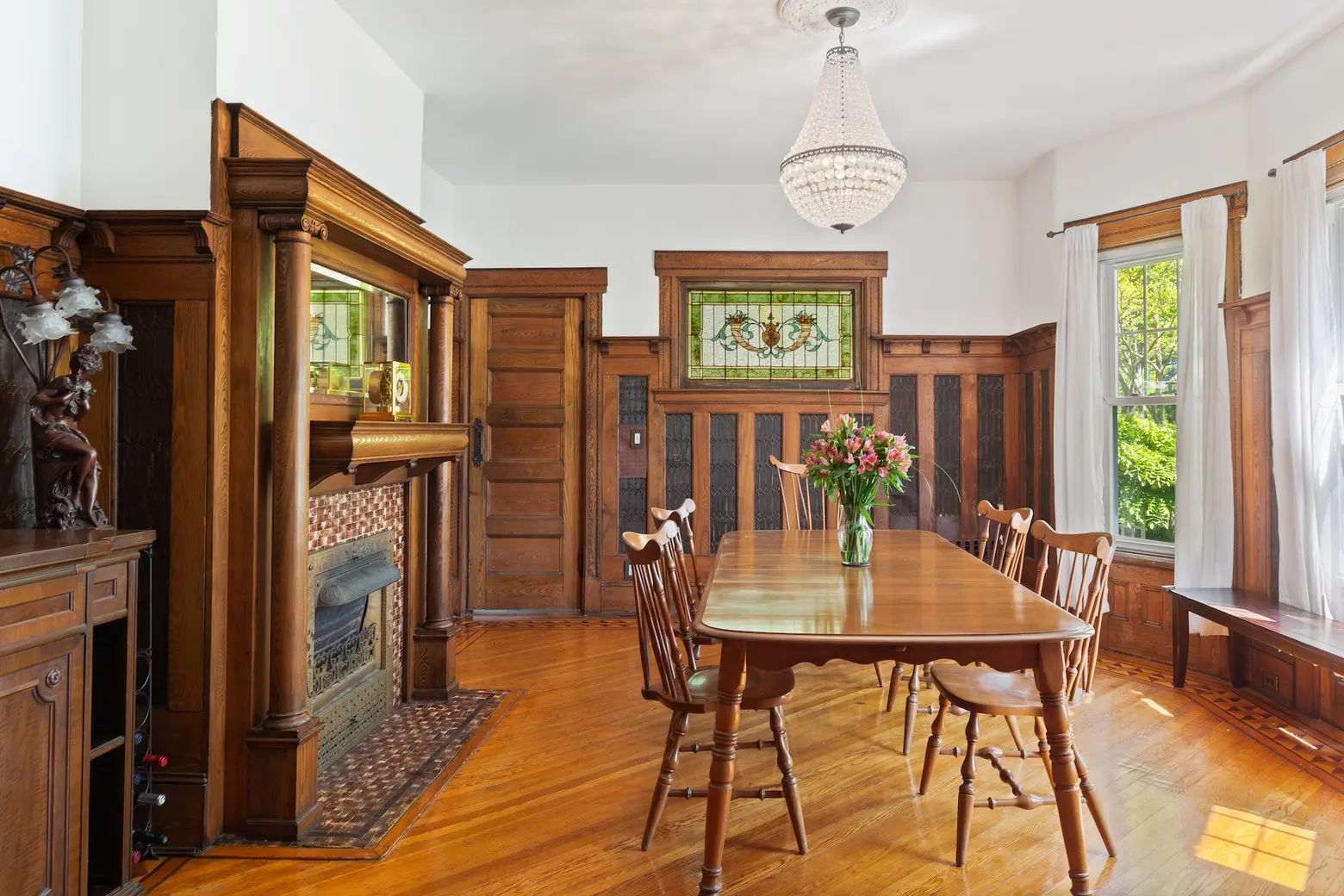
The dining room is off the other end of the foyer. It has another fireplace with an ornately carved mantel, tall wainscoting with the original anaglypta insets, and another stunning stained glass window.
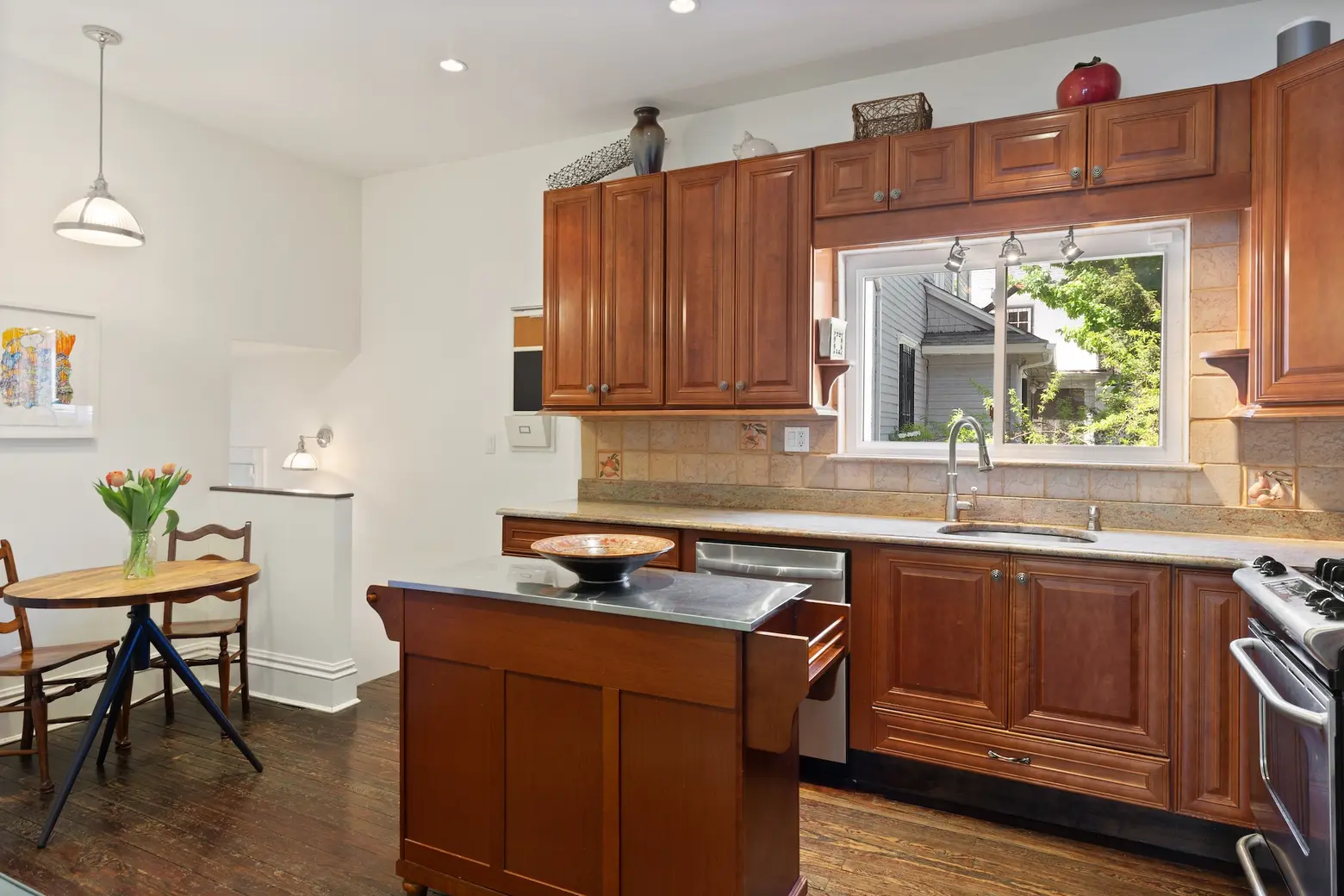
Along with a powder room, the kitchen is conveniently located off the dining room. It has hand-crafted wood cabinetry, granite countertops, a five-burner stove, double-door refrigerator, dishwasher, and microwave.
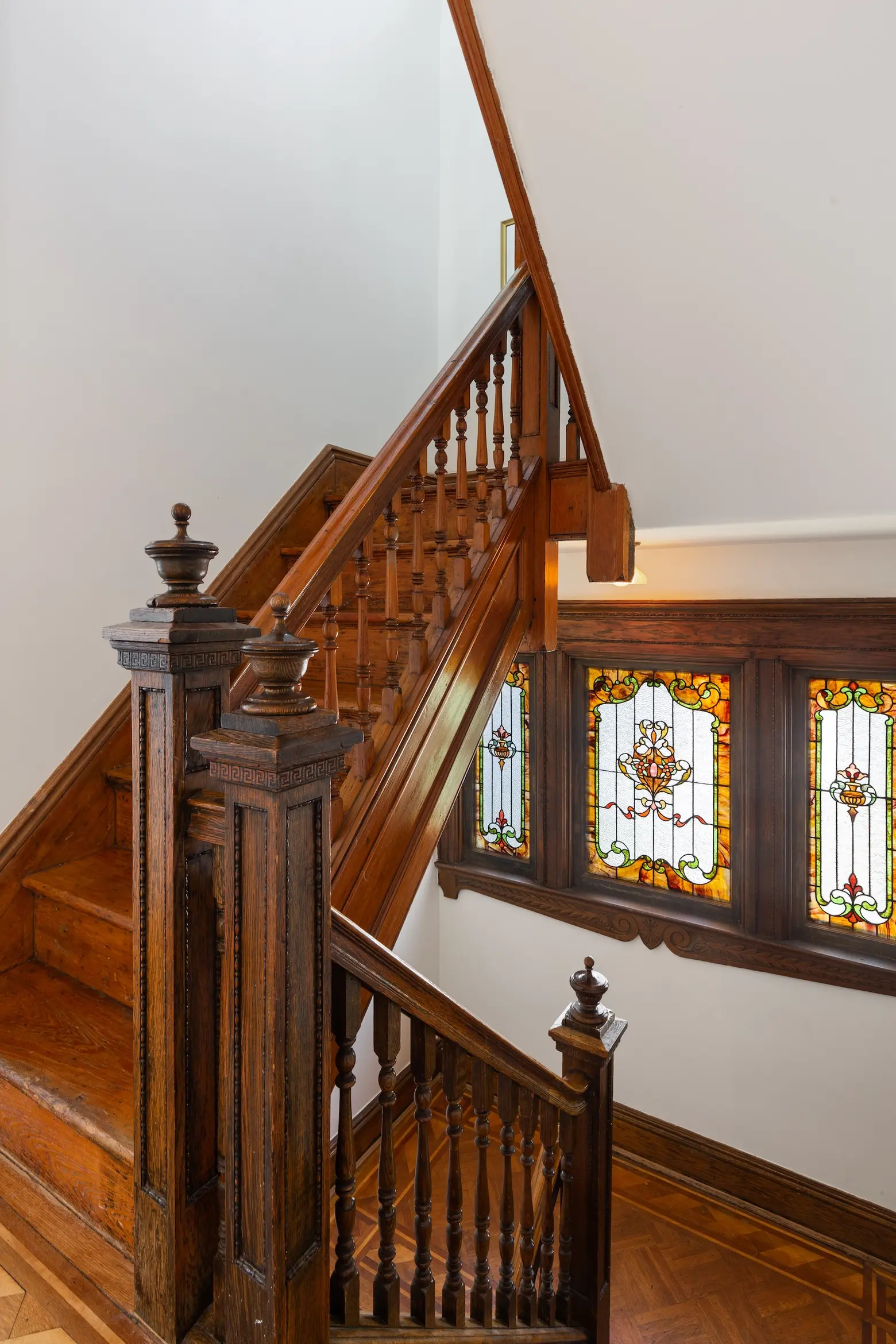
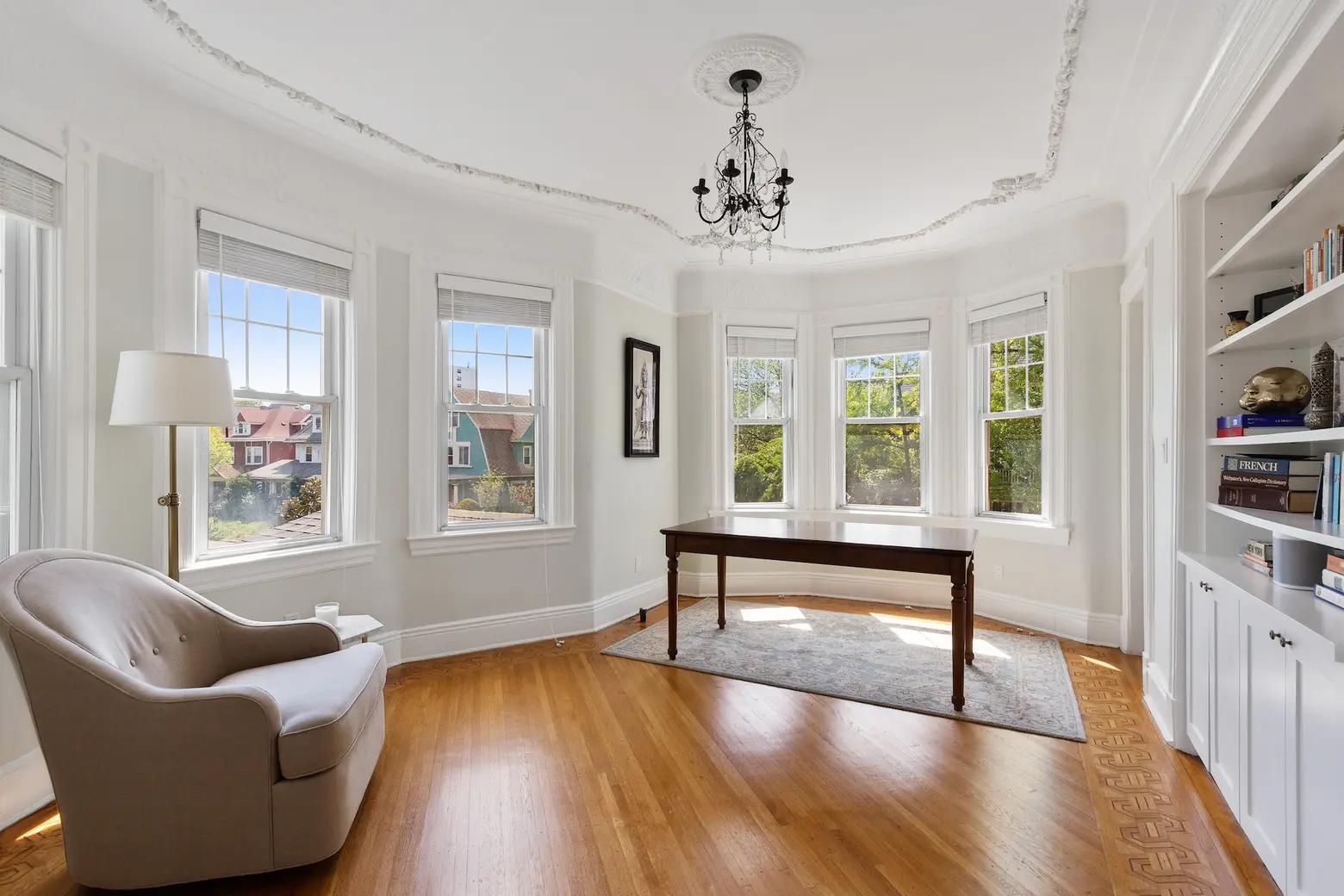
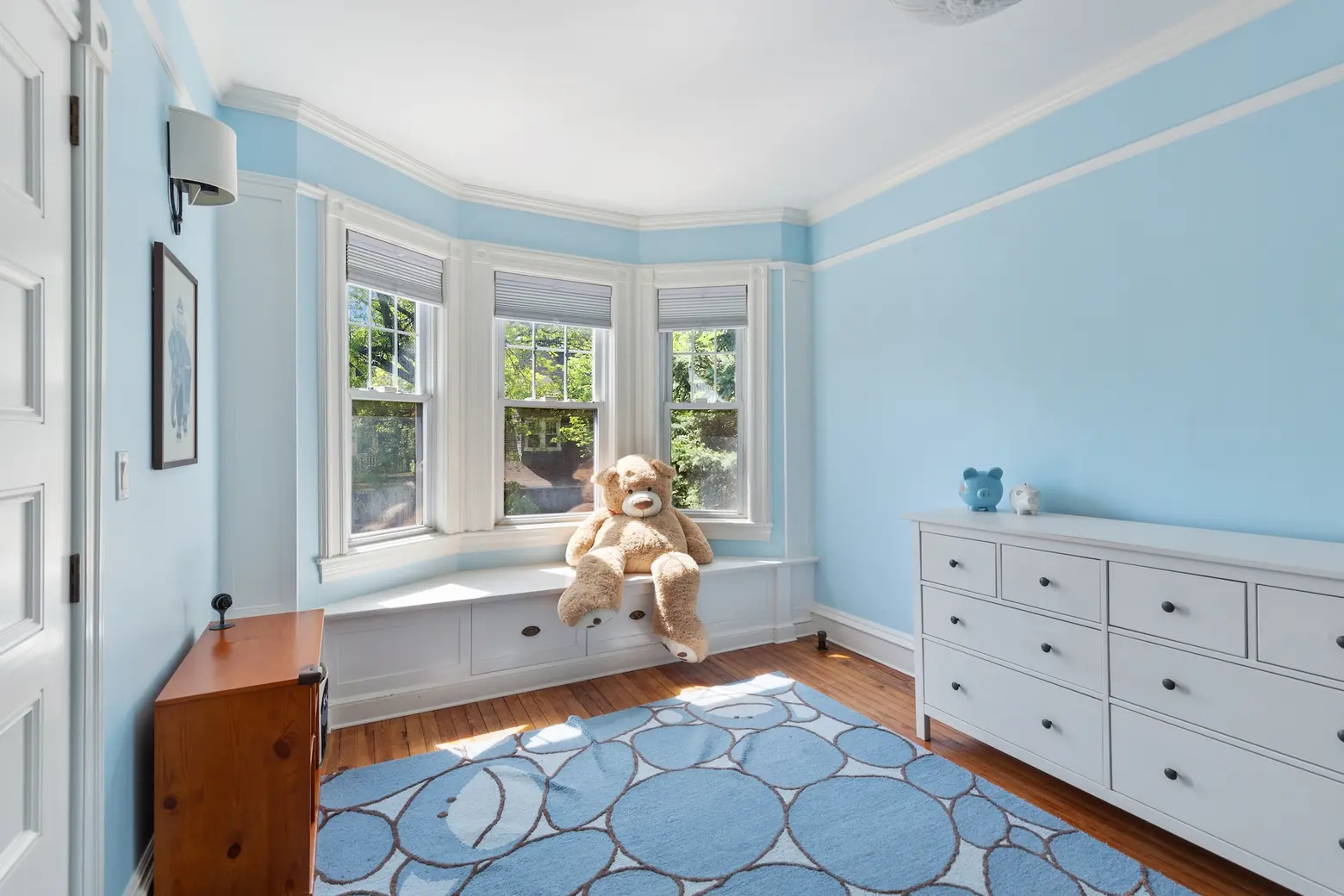
Up on the second floor, a spacious landing opens to a full bathroom in the hall and two street-facing bedrooms, one of which has a built-in window seat. The other has two sets of bay windows and a wall of custom built-in shelving and cabinetry that make it a perfect home office.
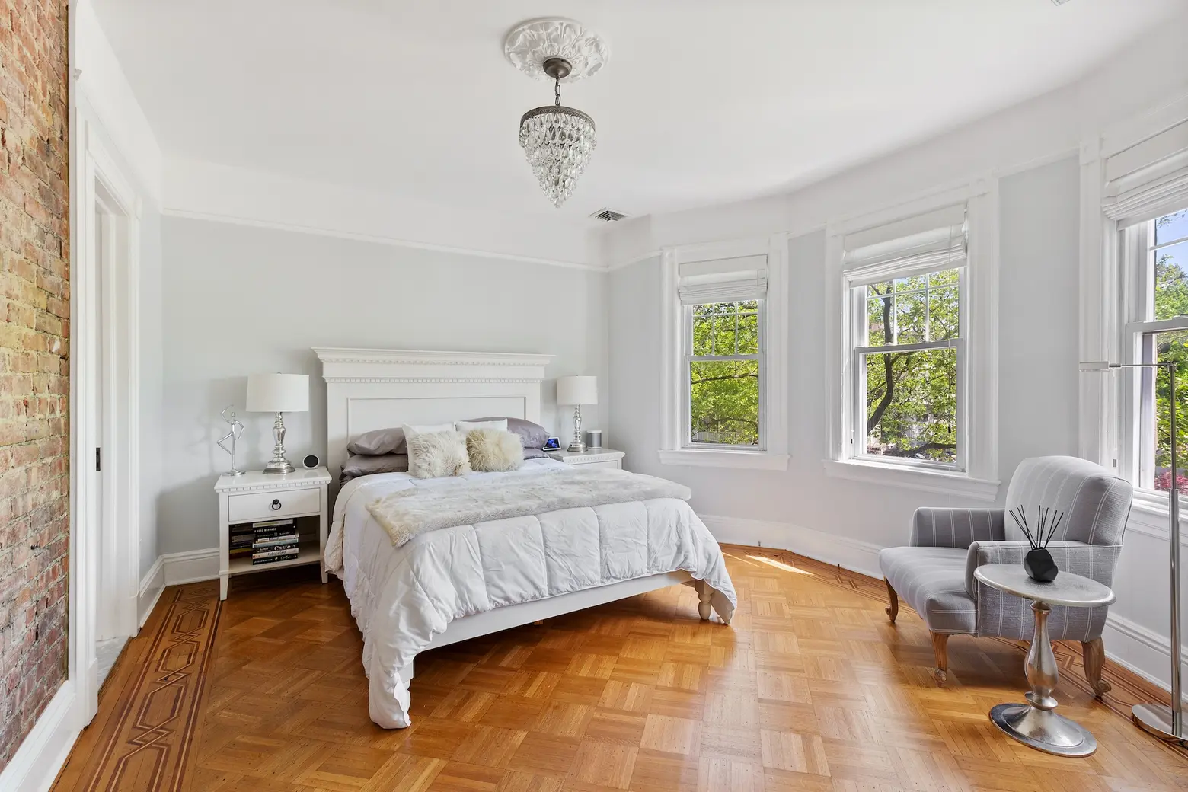
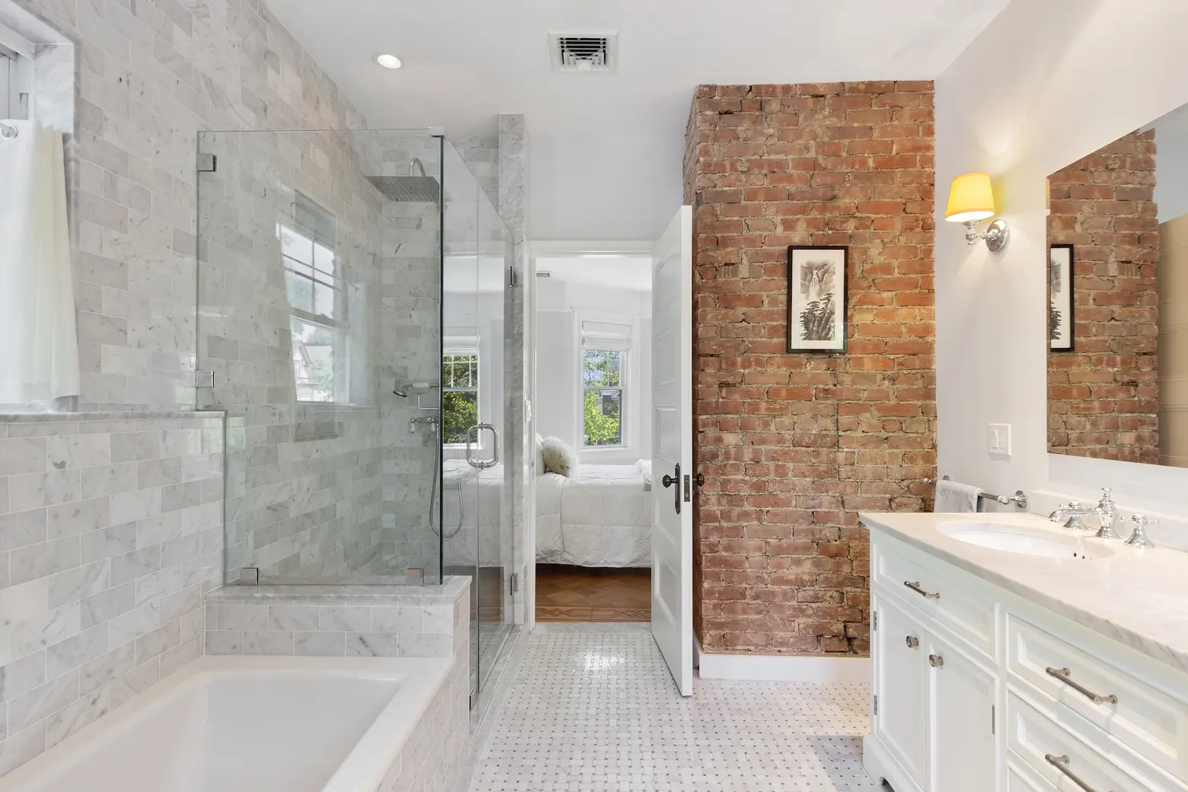
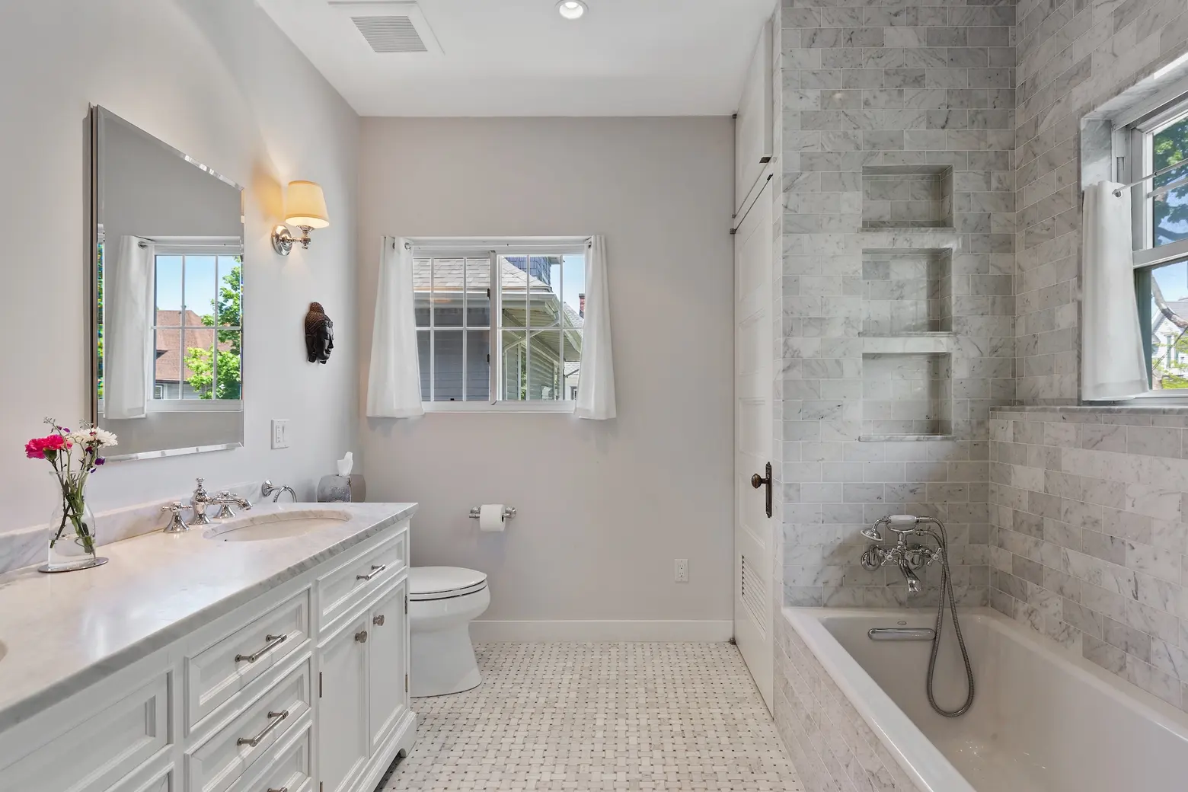
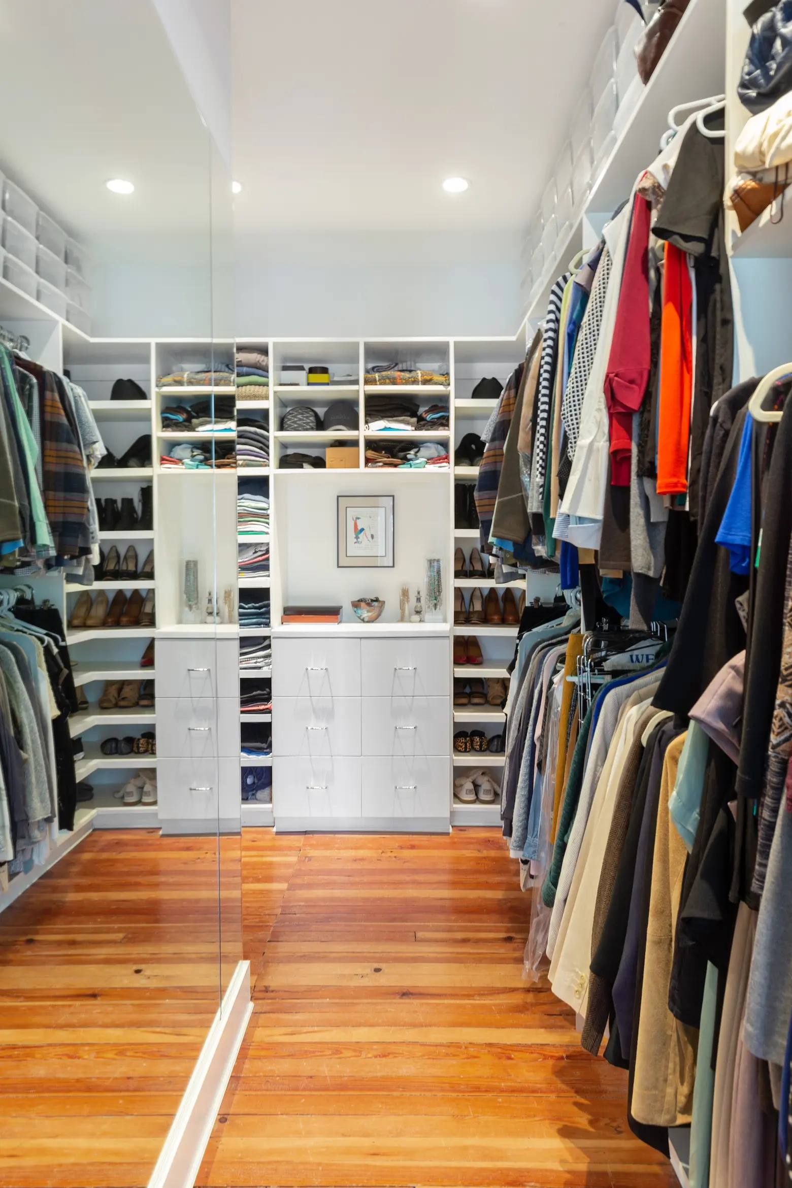
The primary bedroom suite is at the rear of this floor and has a large walk-in closet and an en-suite bathroom complete with a Carrara marble double-sink vanity, basketweave Carrara floor tile, Kohler deep soaking tub, and glass-enclosed shower.
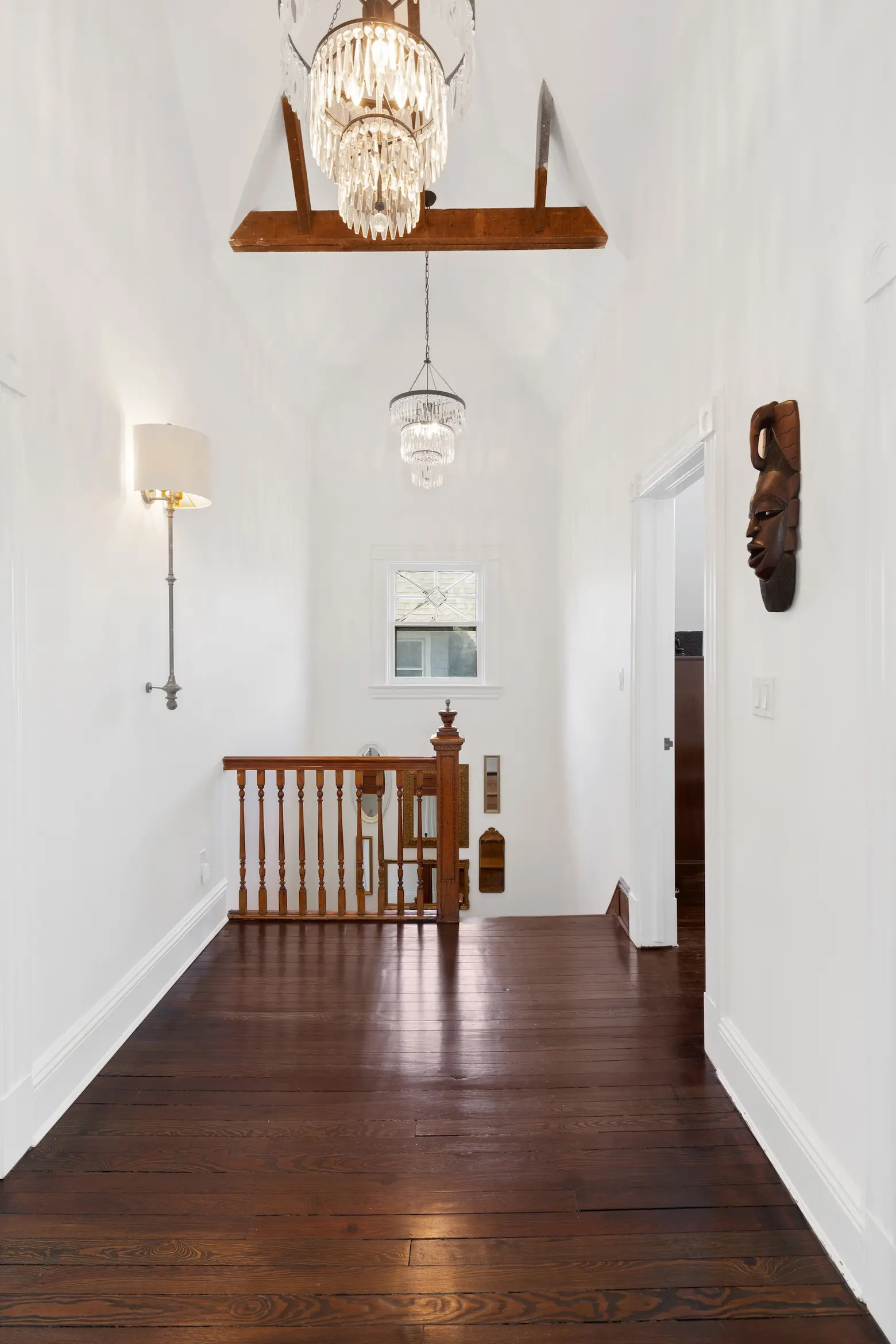
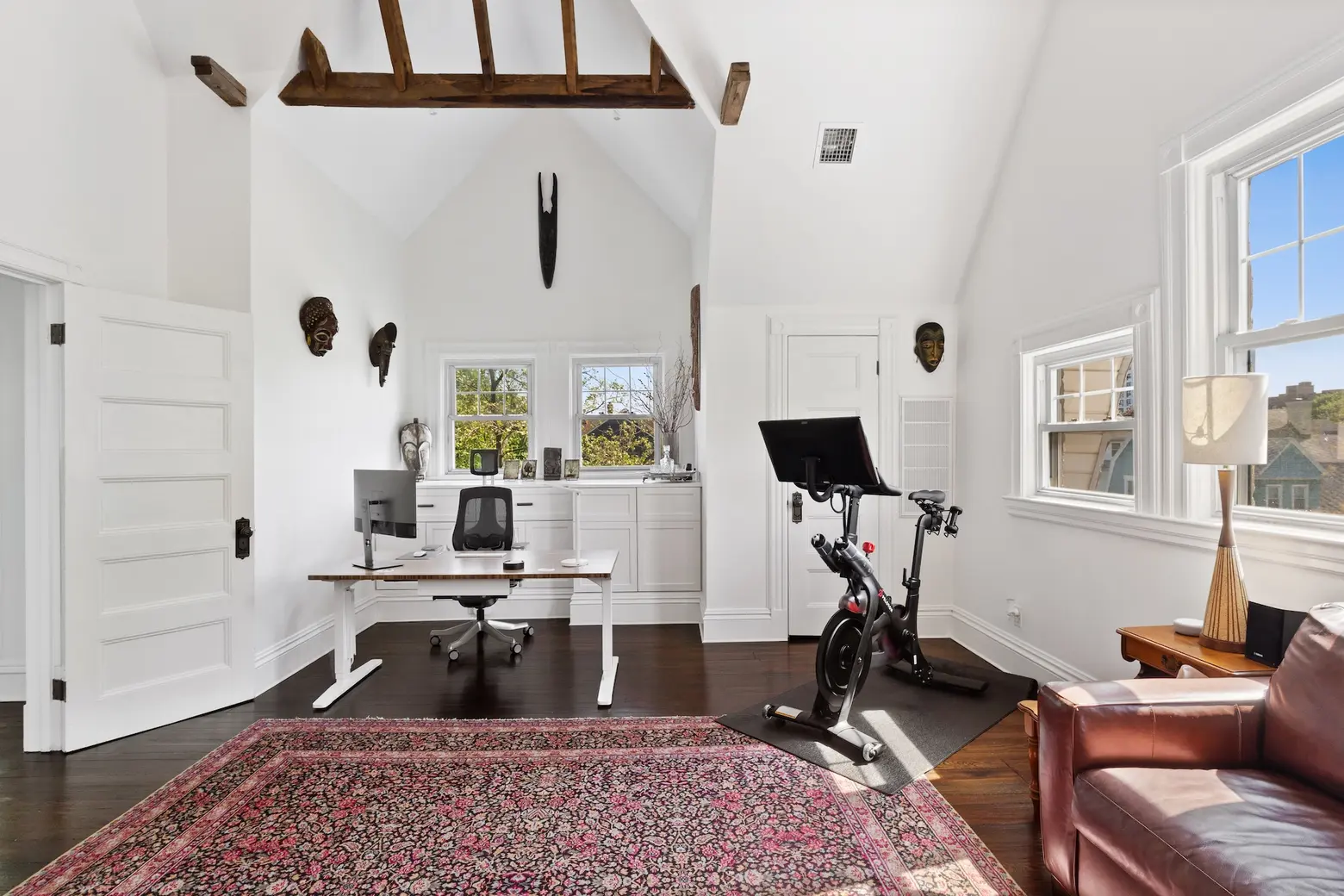
The third floor has 16-foot vaulted ceilings and gorgeous, rustic exposed beams. One of the bedrooms here has been set up as an all-purpose family room/office, with built-in cabinets and drawers.
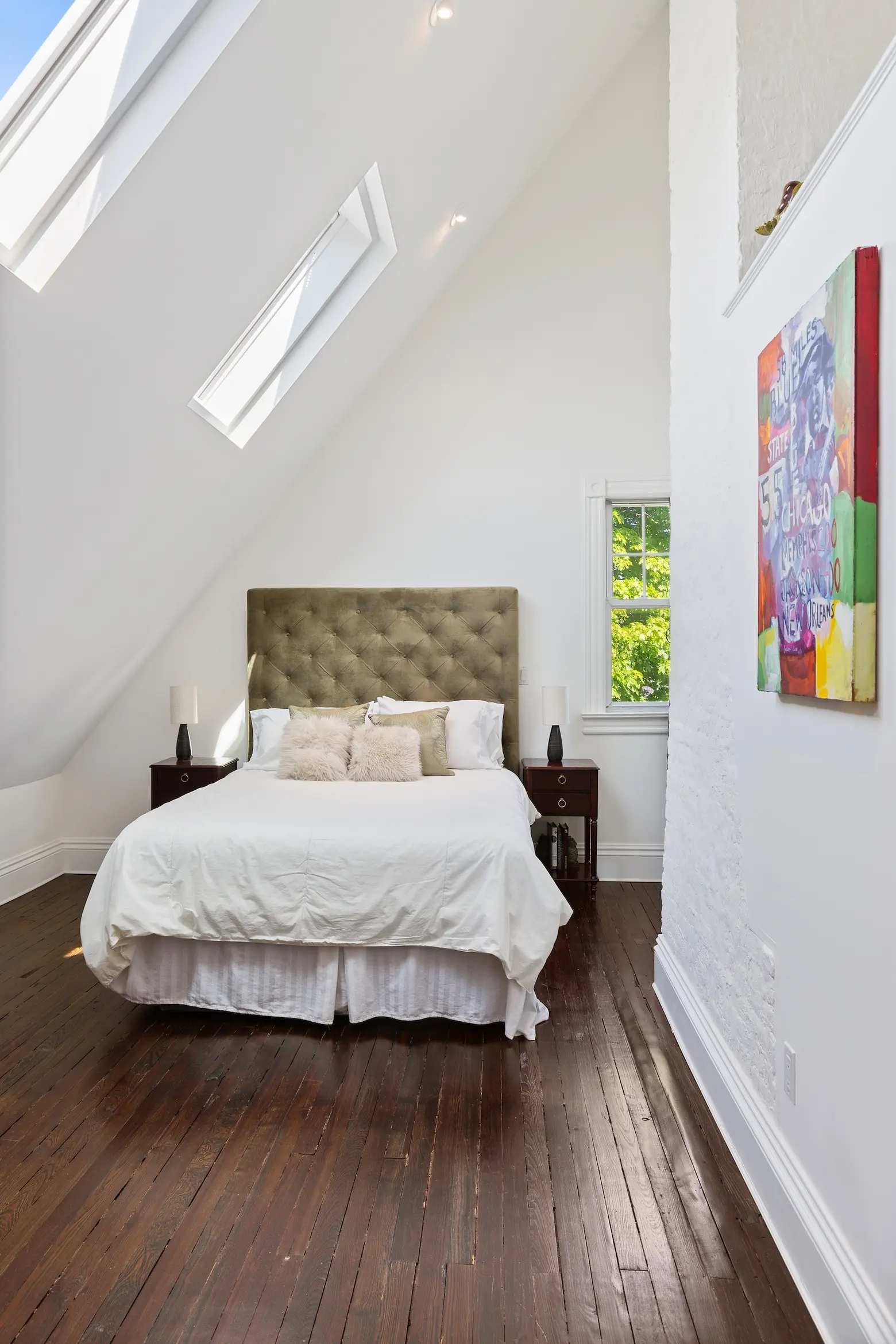
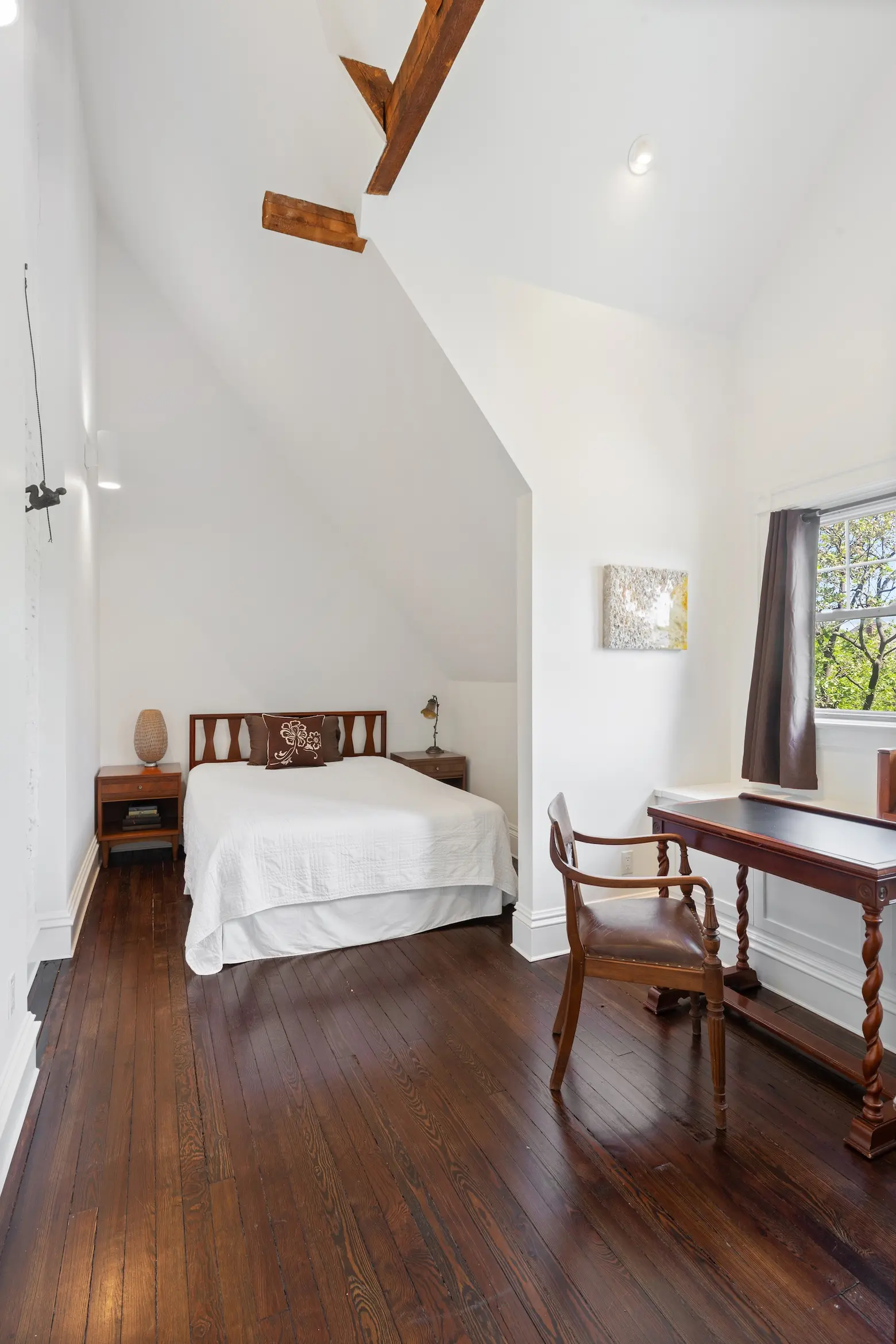

There are two more bedrooms, one of which has two skylights, as well as a sky-lit bathroom.
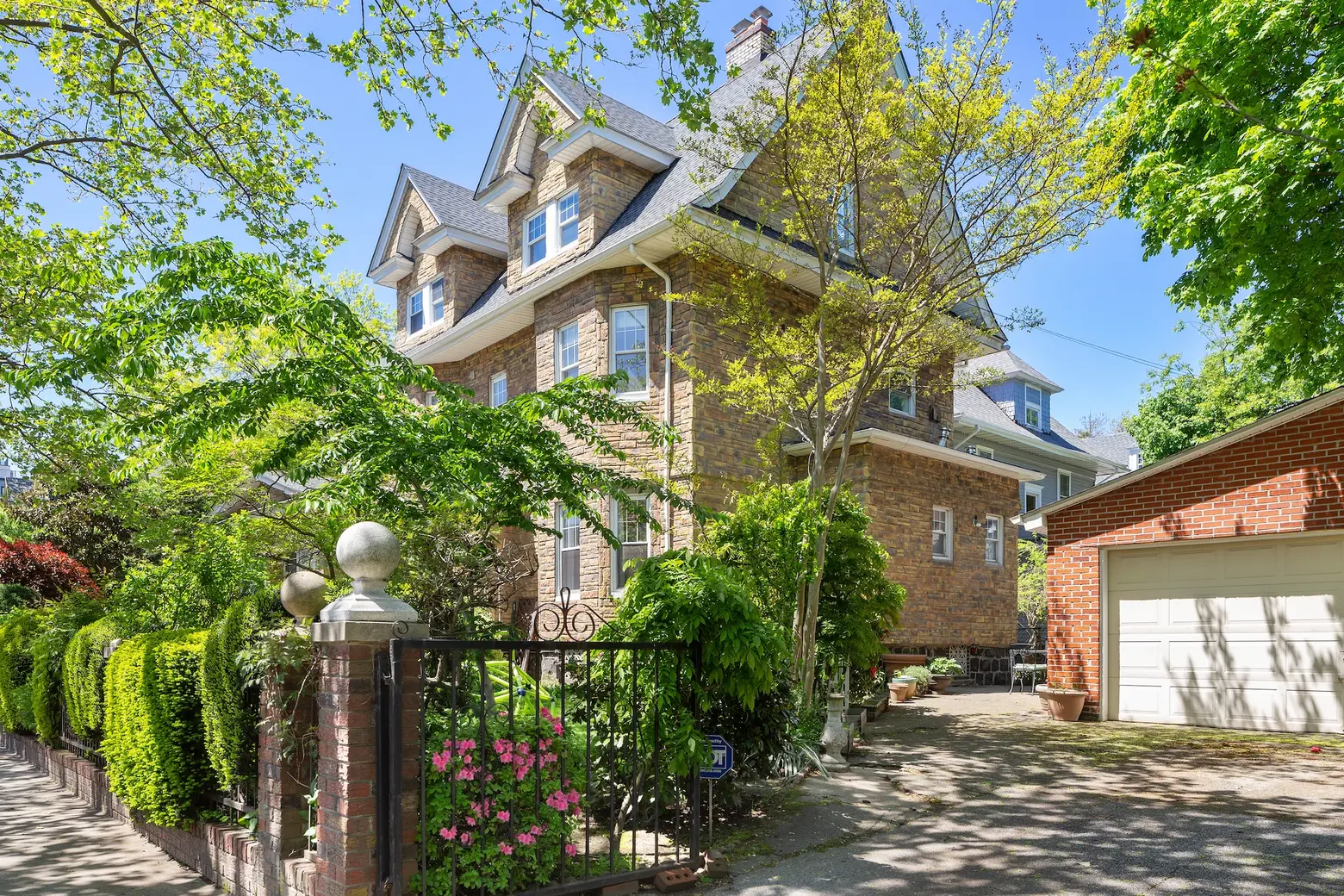
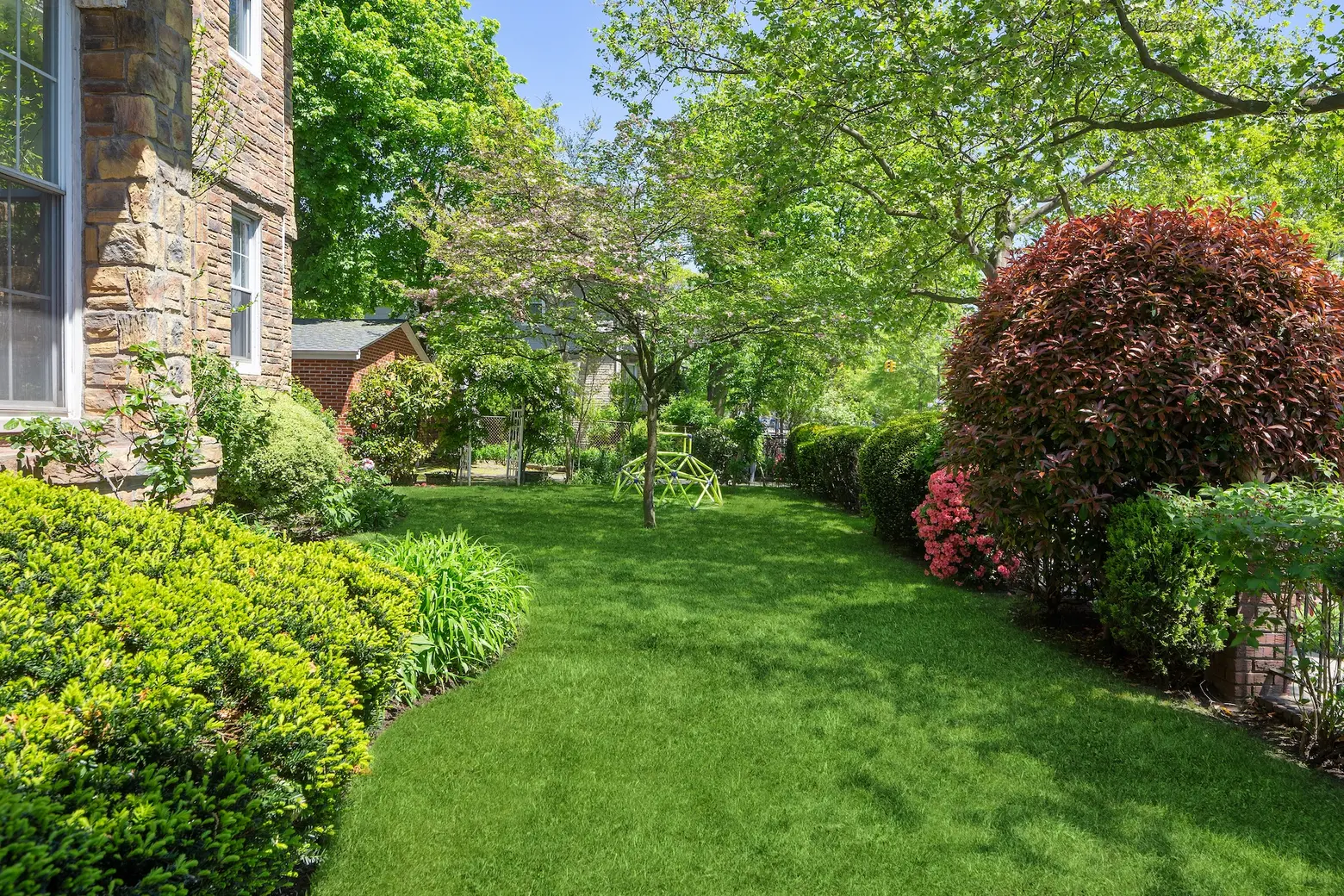
The home was built in 1910 but has been updated with new plumbing, electricity, HVAC, and smart-home technology. It
[Listing: 685 East 22nd Street by Laura Rozos of Compass]
RELATED:
- For $2.4M, a renovated Ditmas Park home with two porches and turquoise accents
- $3.2M Ditmas Park beauty is a modern and stylish take on the classic Victorian home
- This handsome $2.25M Midwood Park Victorian has enough room for guests to stay a while
Listing photos by Al Seidman
