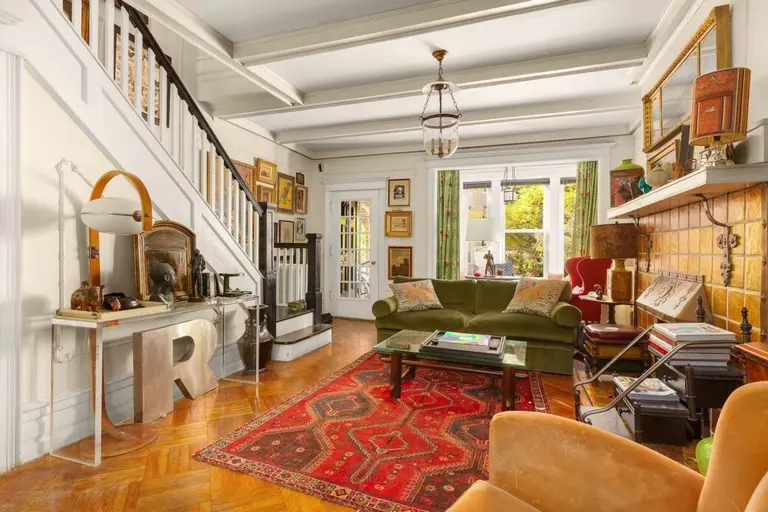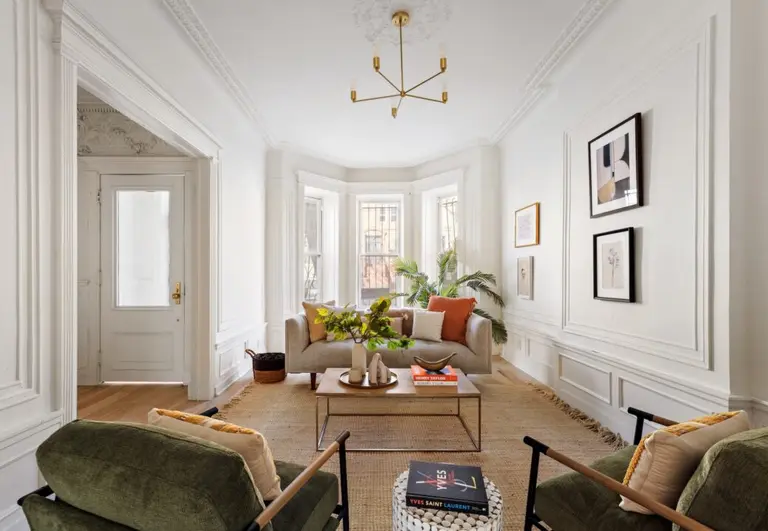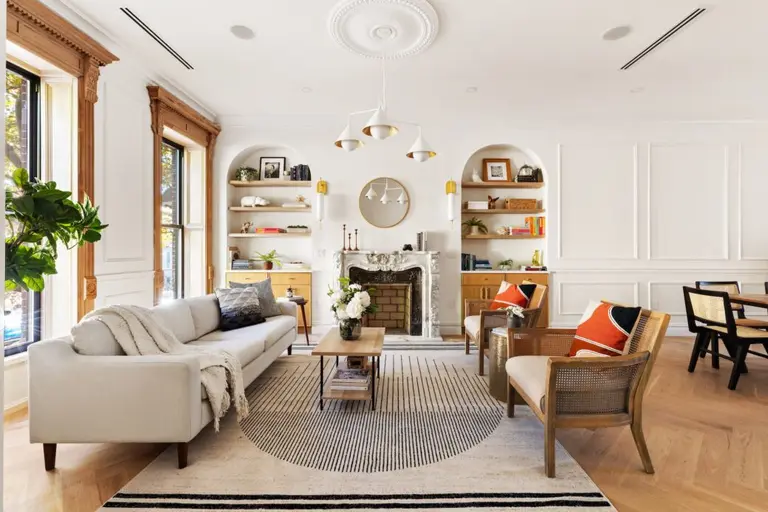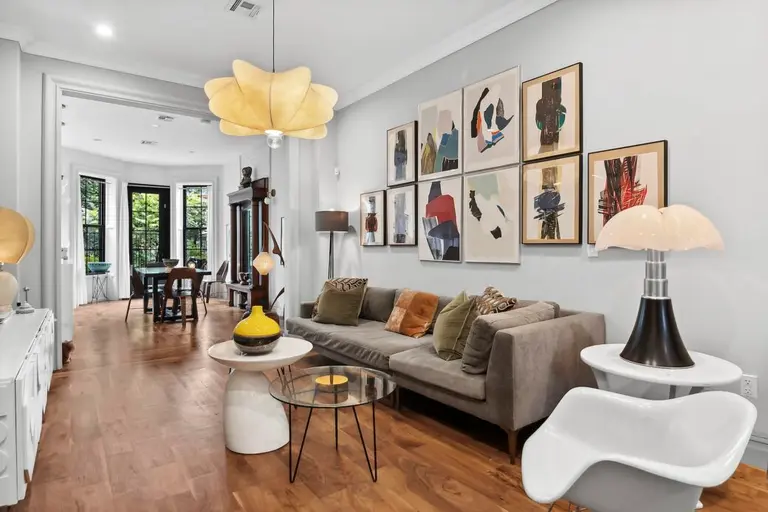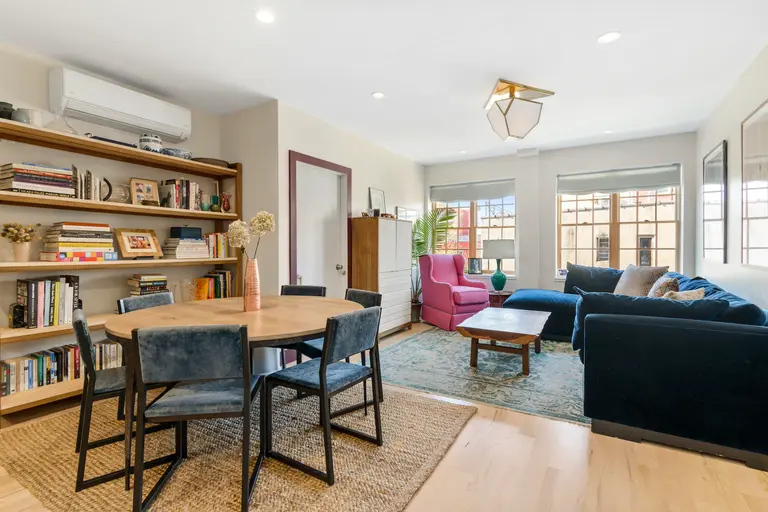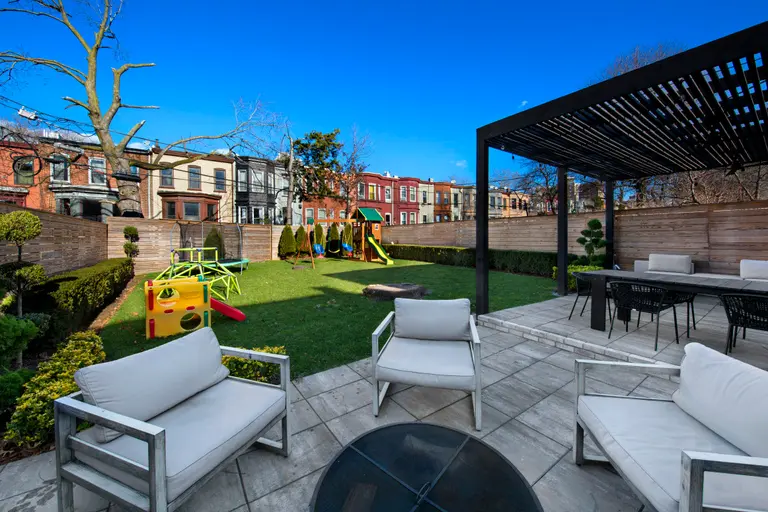For $2.5M, turn-key townhouse living in a historic Crown Heights home
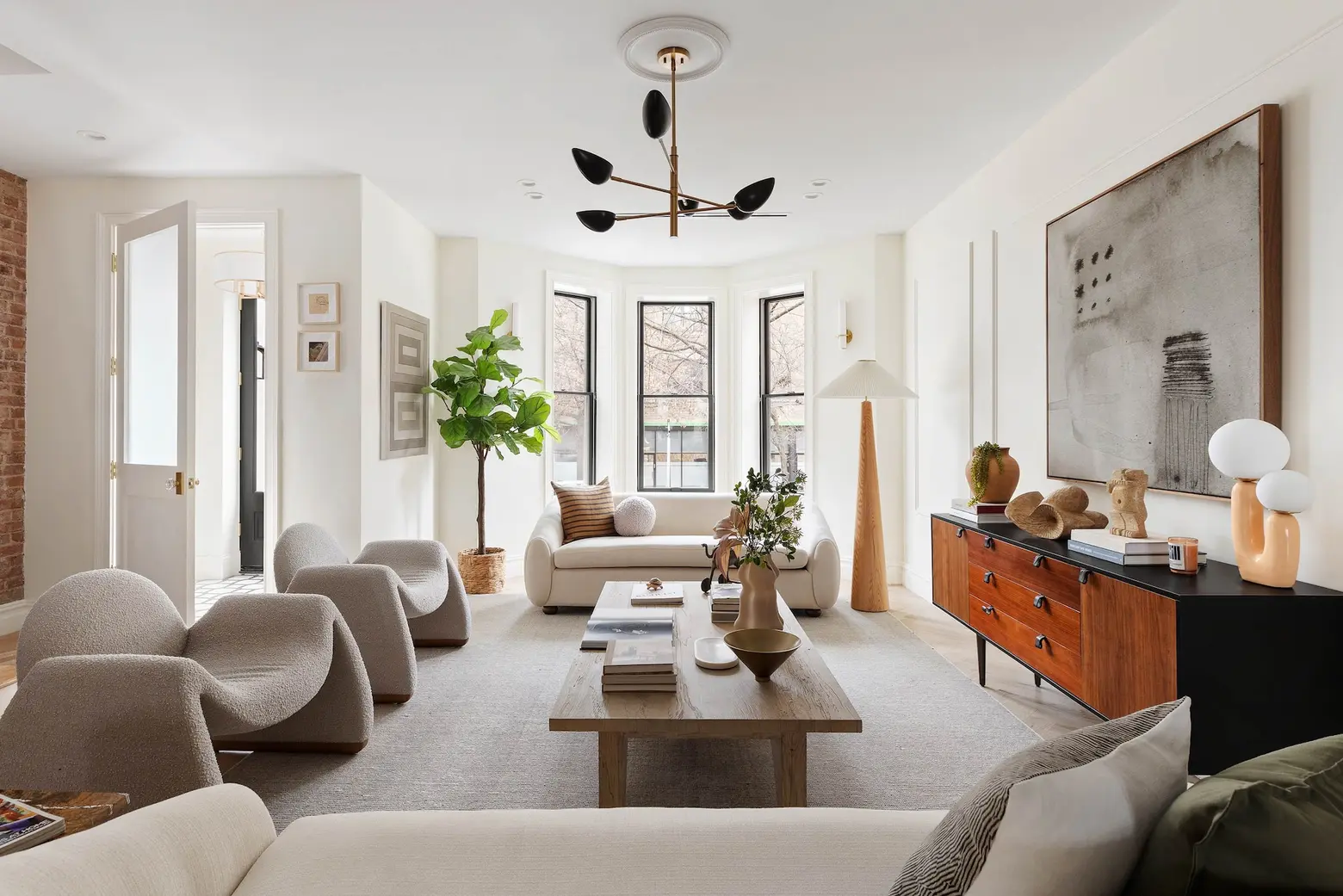
Photo credit: Francisco Rosario/DDreps for The Corcoran Group
In the Weeksville section of Crown Heights at 313 Troy Avenue, this 1901 townhouse is easily recognizable as a historic gem from the first glance at its barrel-front facade. Within the home’s graceful architecture, a dramatic renovation has introduced modern luxury and eye-pleasing design. The two-family home, asking $2,500,000, includes a renovated garden-level flat with a duplex above.
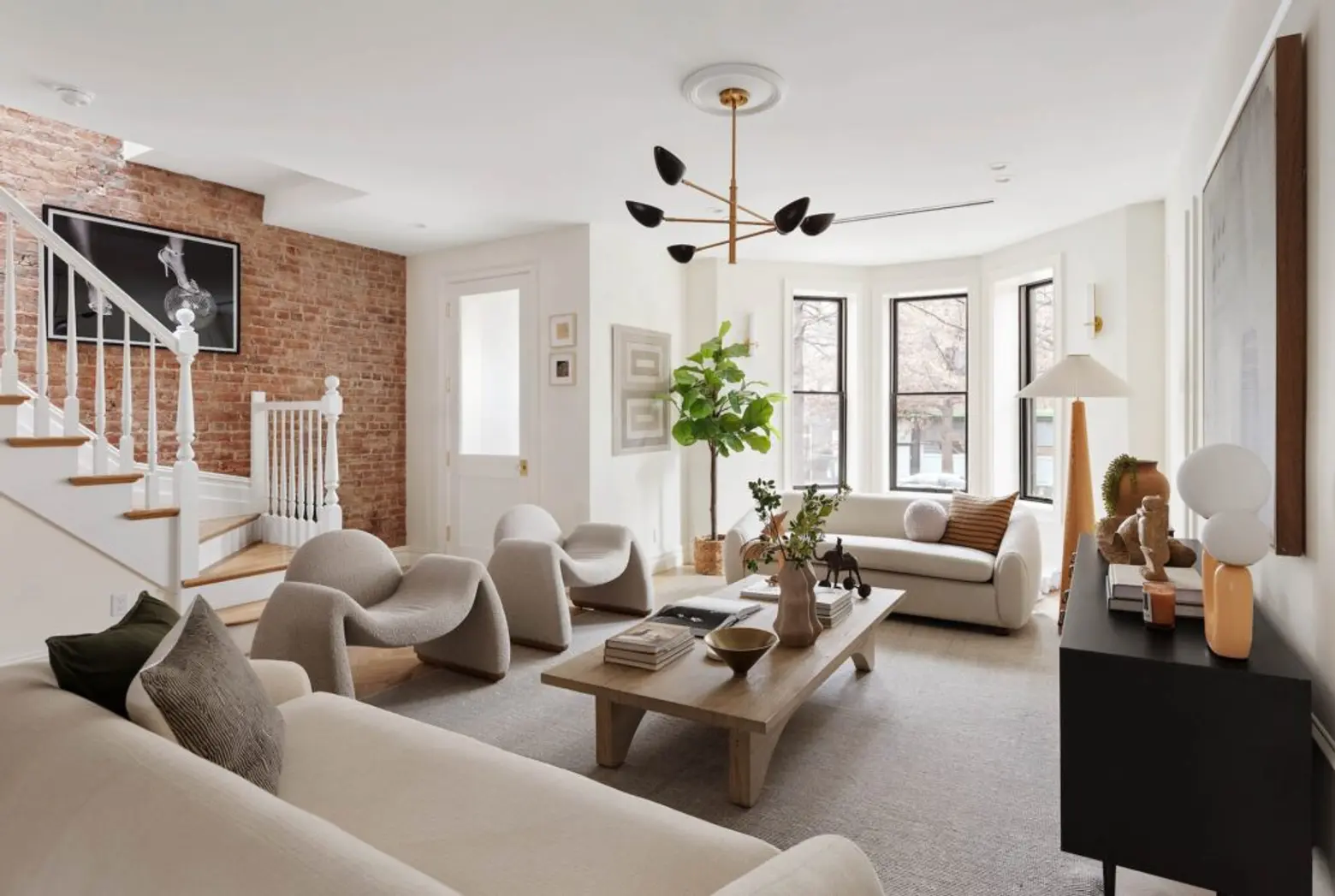
Framed by herringbone oak floors and ceilings that rise to nearly 11 feet, the home’s interiors showcase a considered renovation with an eye for style; contemporary comforts include central A/C, and new windows invite all-day light into the 3,600-square-foot home. A private rear garden is ready for al fresco dining and entertaining.
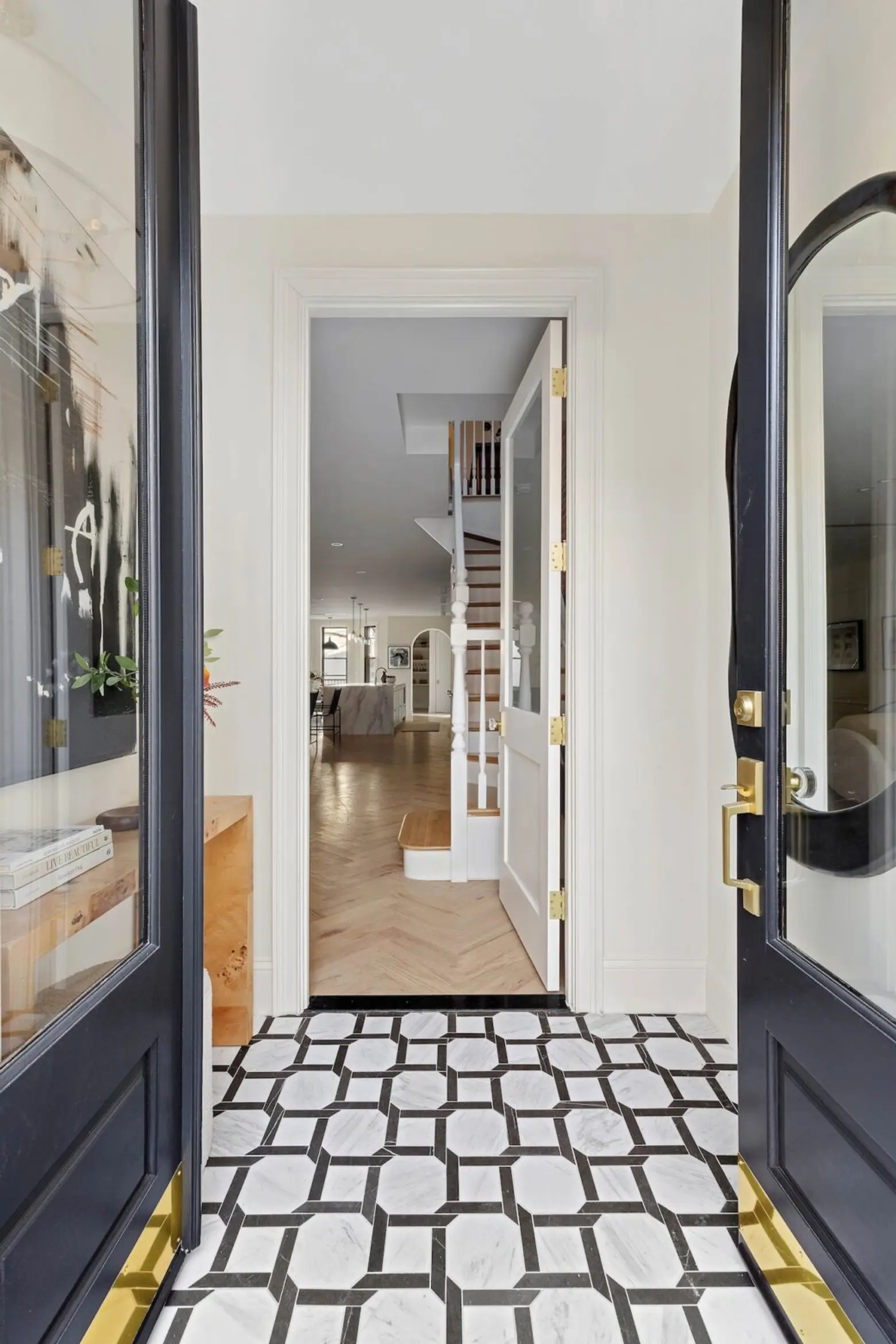
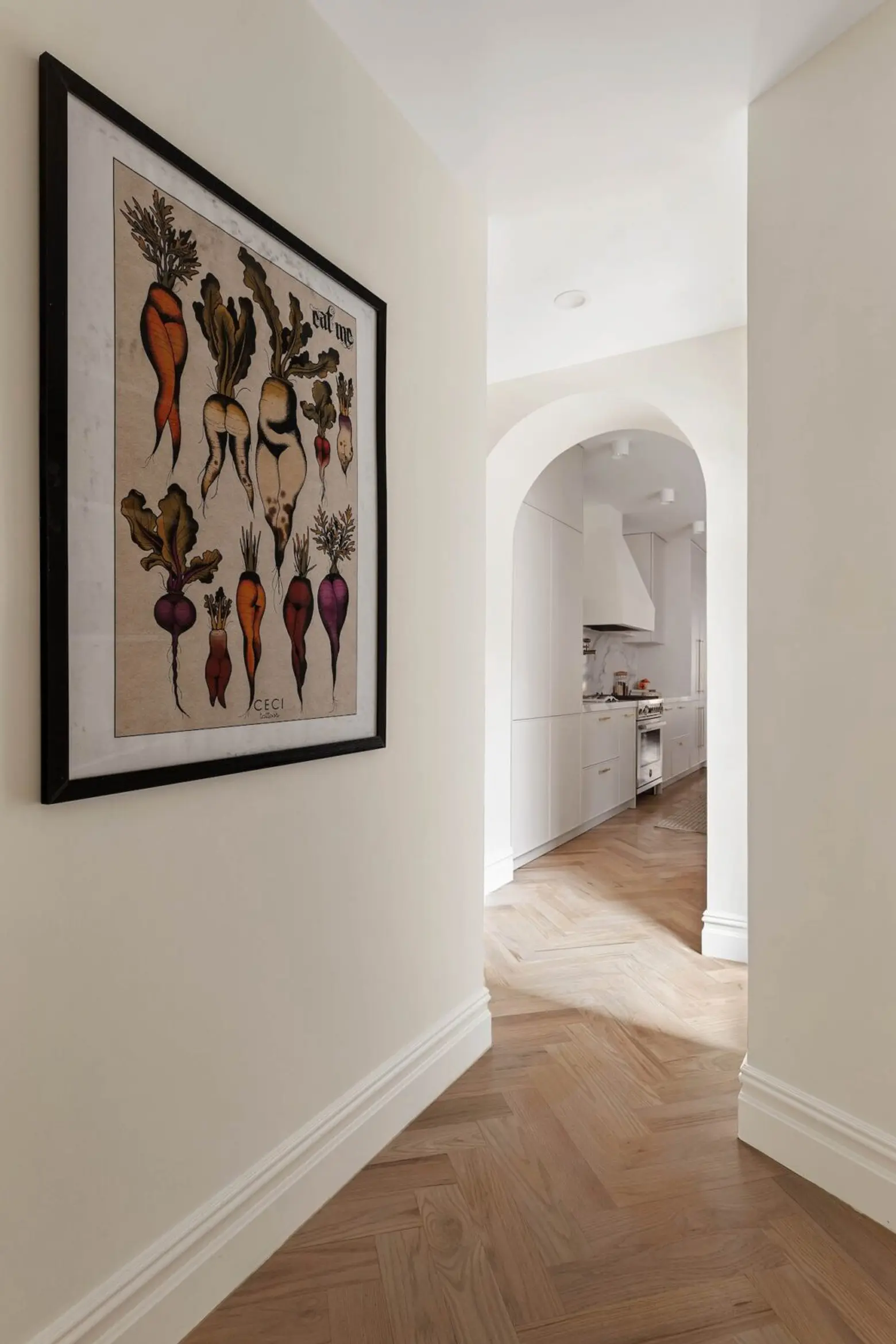
Enter the parlor floor through a marble-tiled foyer. An open living room invites the eye through the home’s 66-foot depth. Gracefully arched doorways between rooms add drama and elegance.
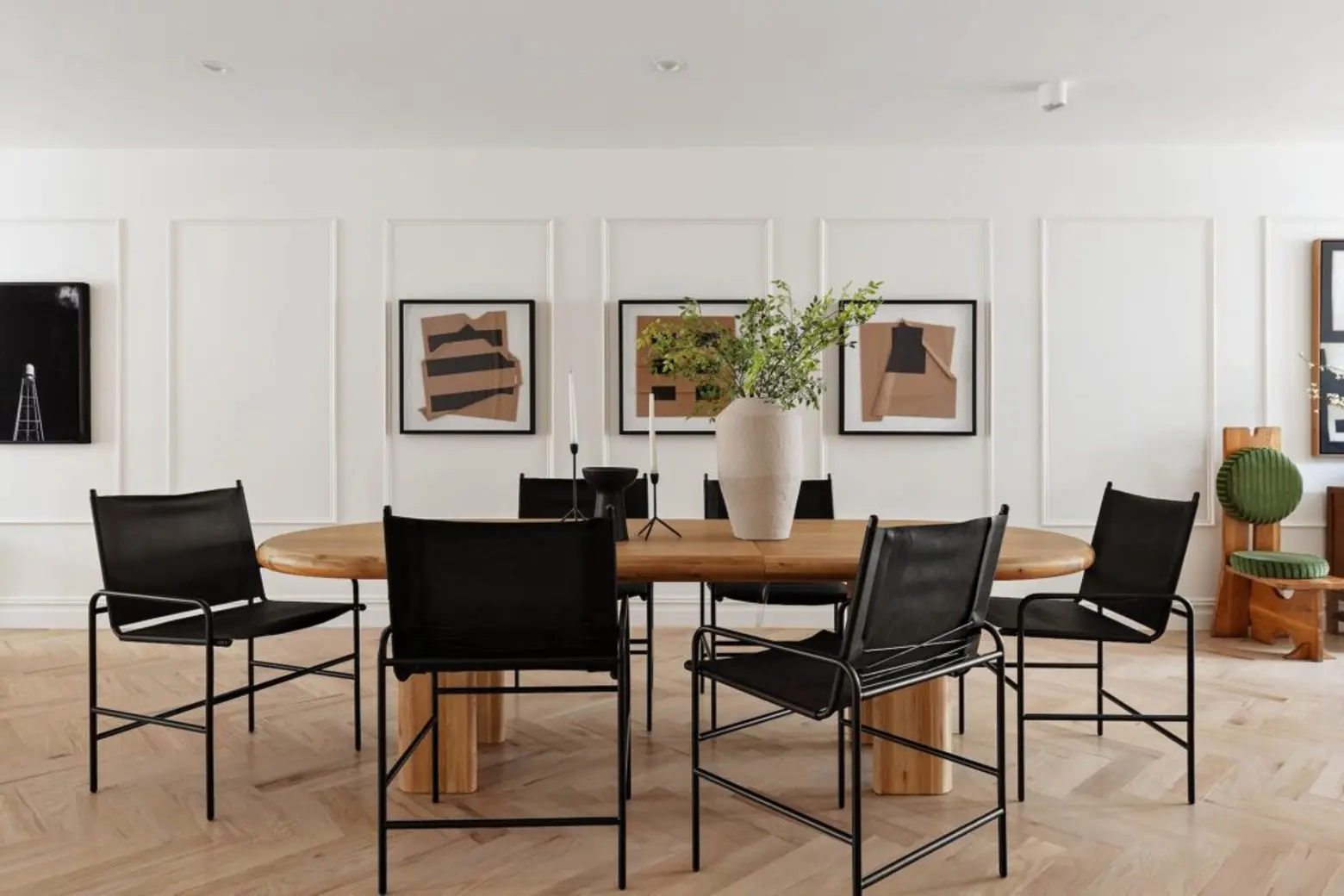
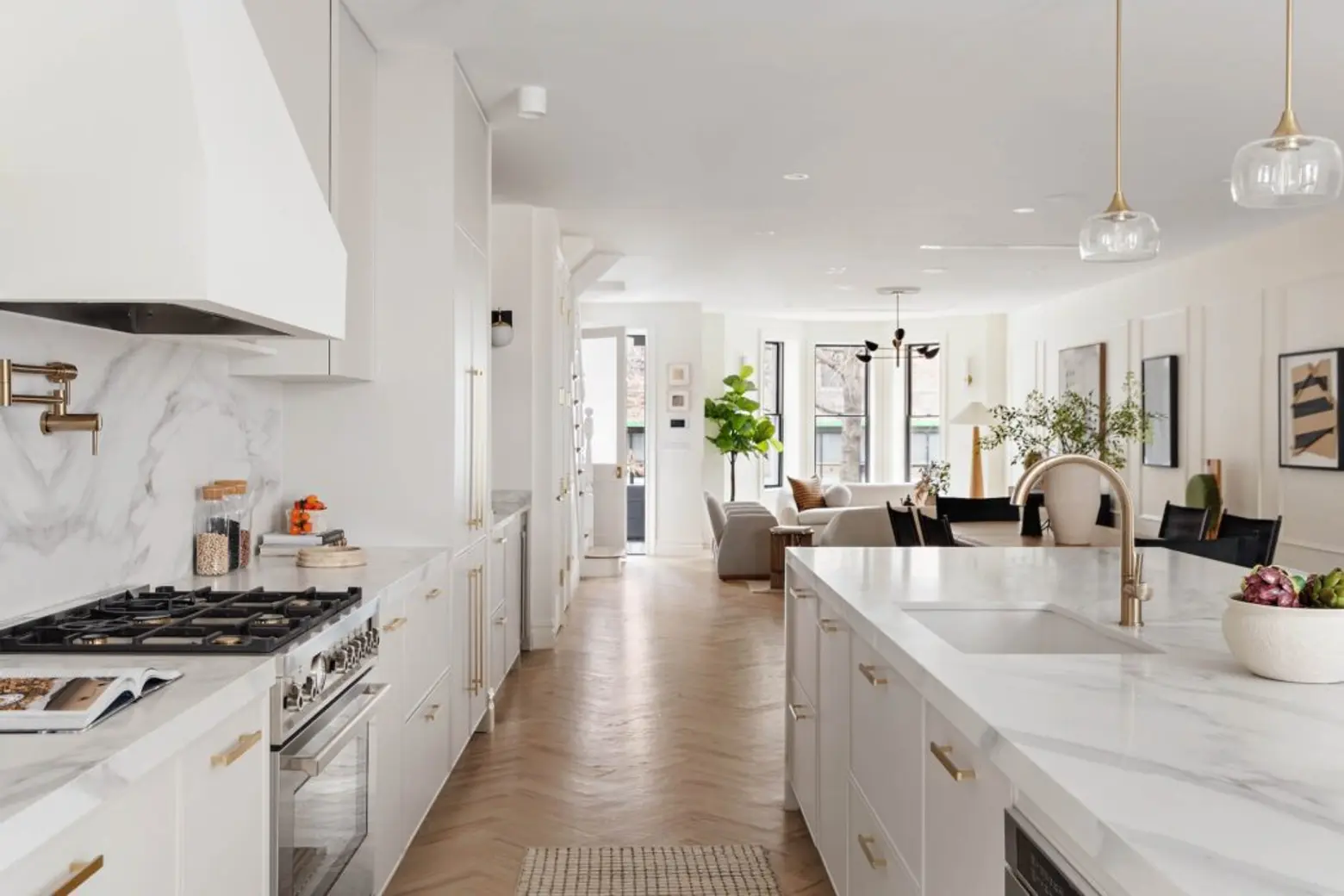
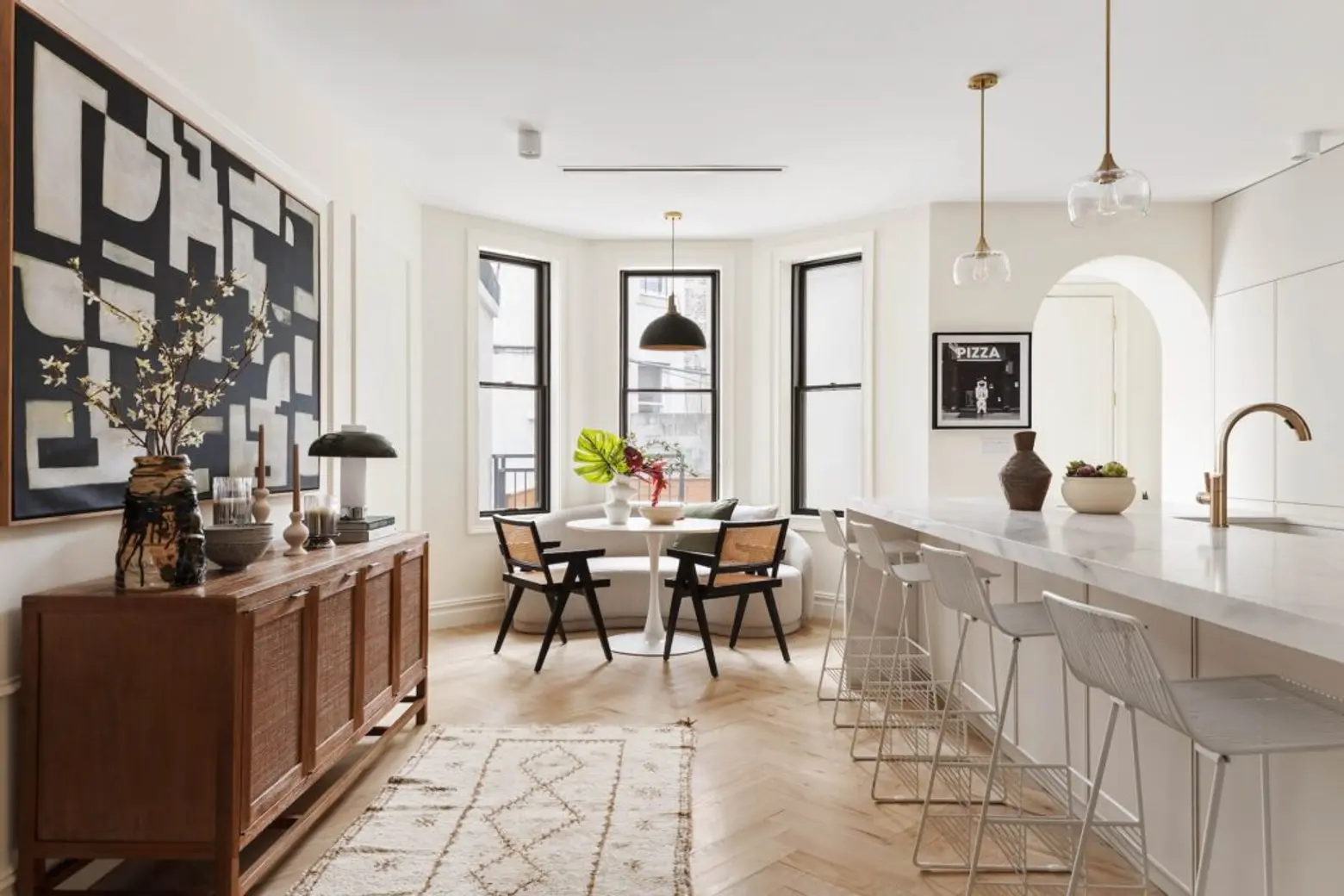
The living room flows into a spacious dining area, anchored by a wet bar. The pristine space is framed by decorative wall panels that remind us of its Victorian-era pedigree.
The kitchen is a showcase of high function and modern design. A massive stone-clad island anchors the room. Integrated, paneled appliances include a 36-inch Bertazzoni gas range, a Bertazzoni microwave drawer, and a dishwasher. At the rear, a breakfast nook occupies a window-wrapped cove.
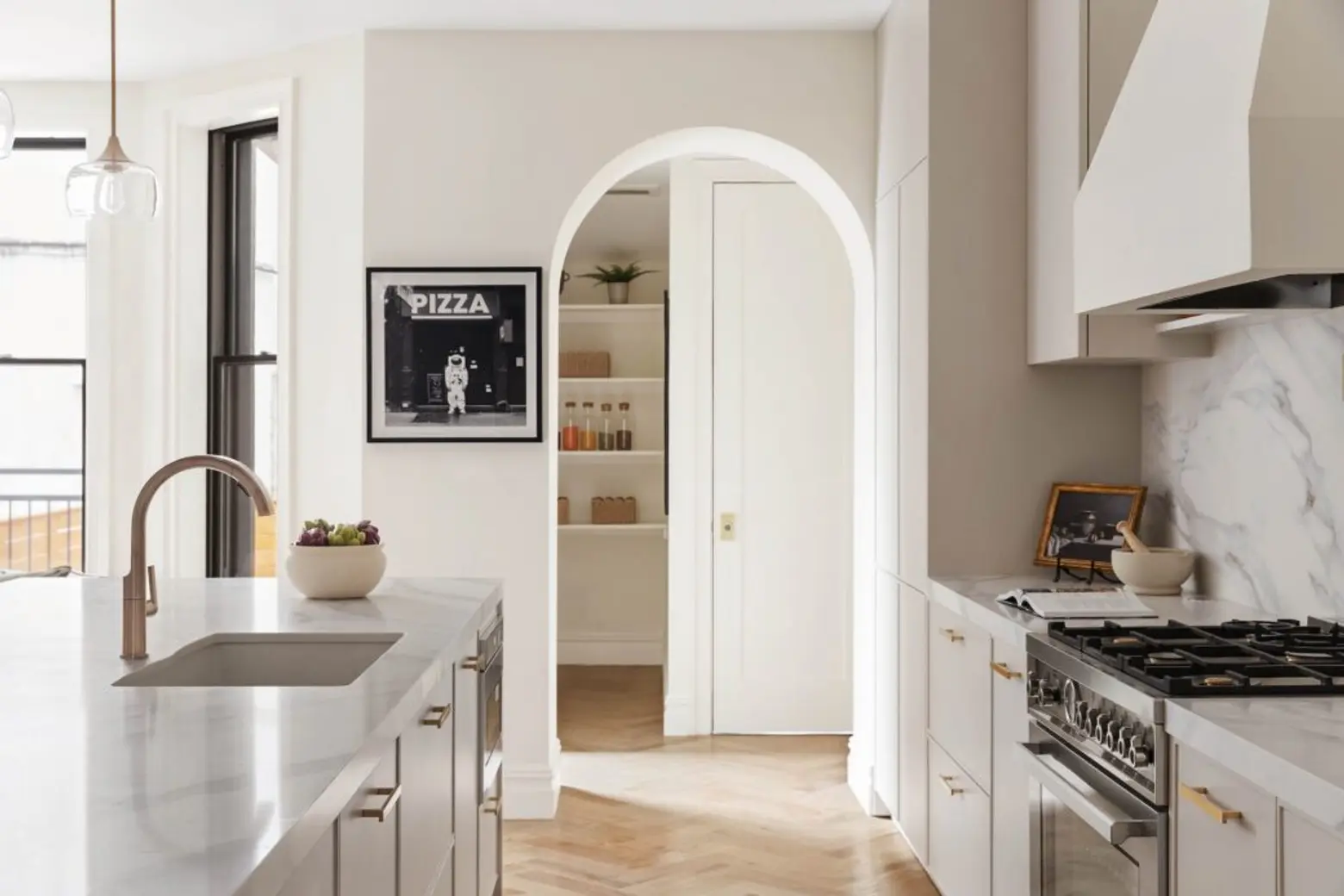

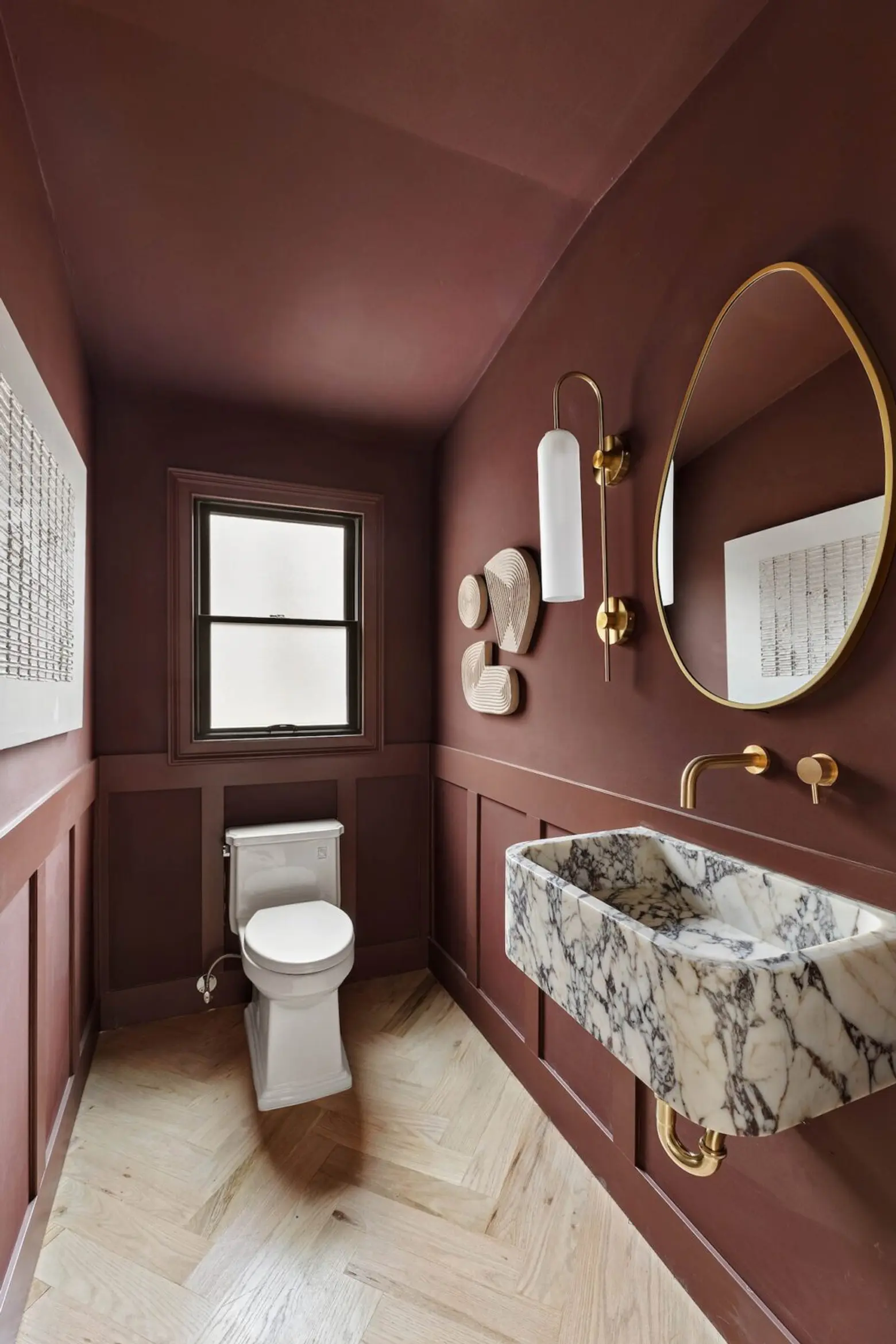
A rear extension offers a jewel-box powder room done in a moody ruby hue; a walk-in pantry adds convenience to the kitchen. Off the extension is a deck leading to the home’s landscaped rear garden.
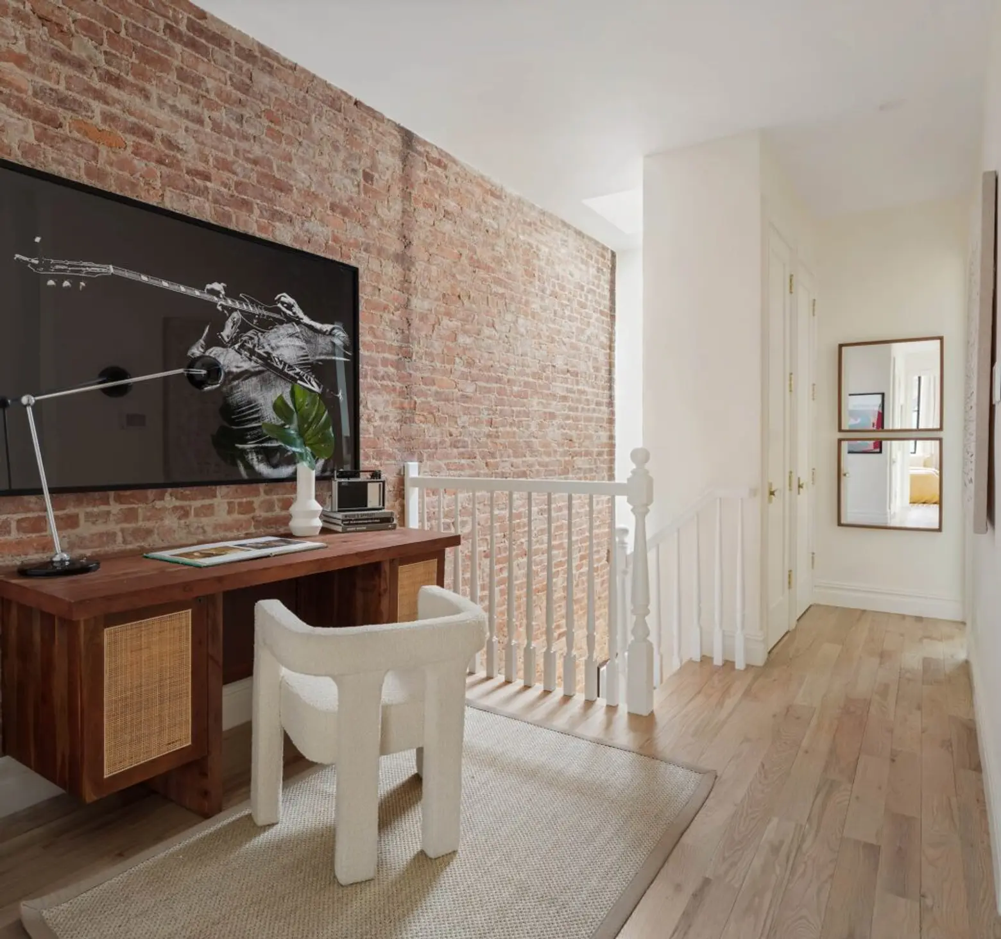
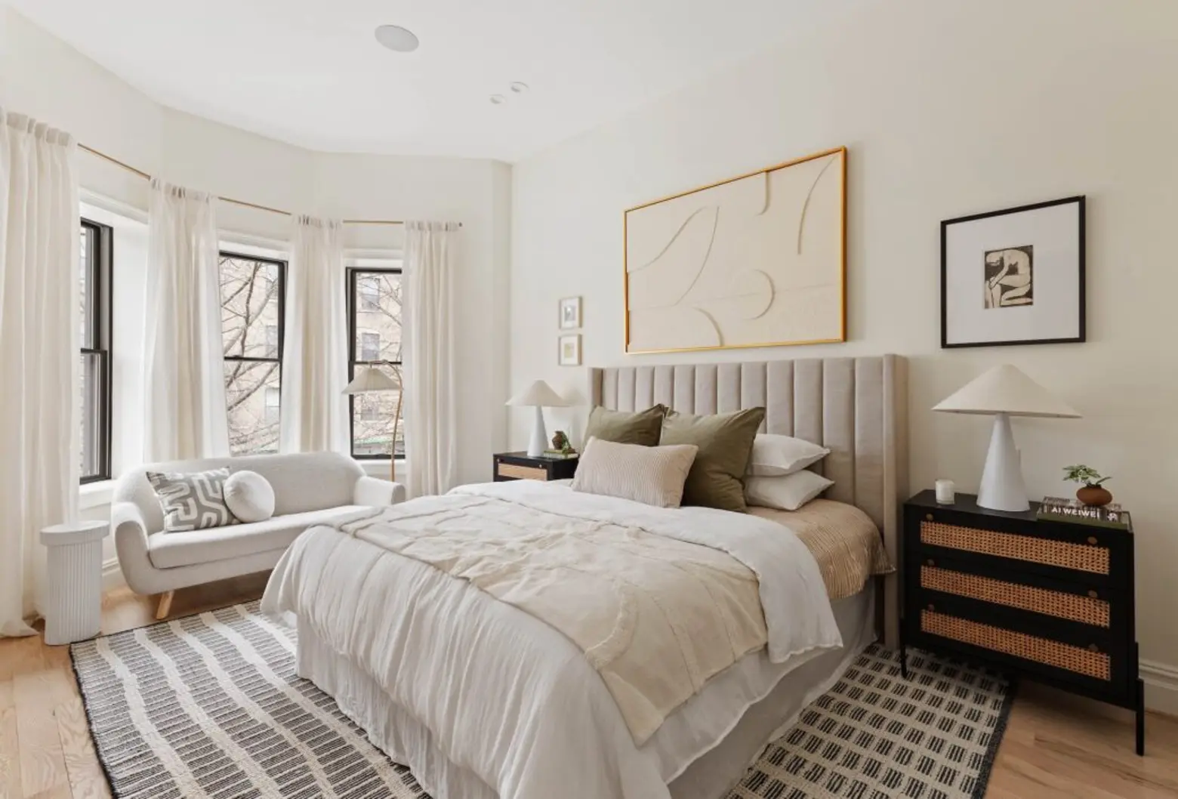
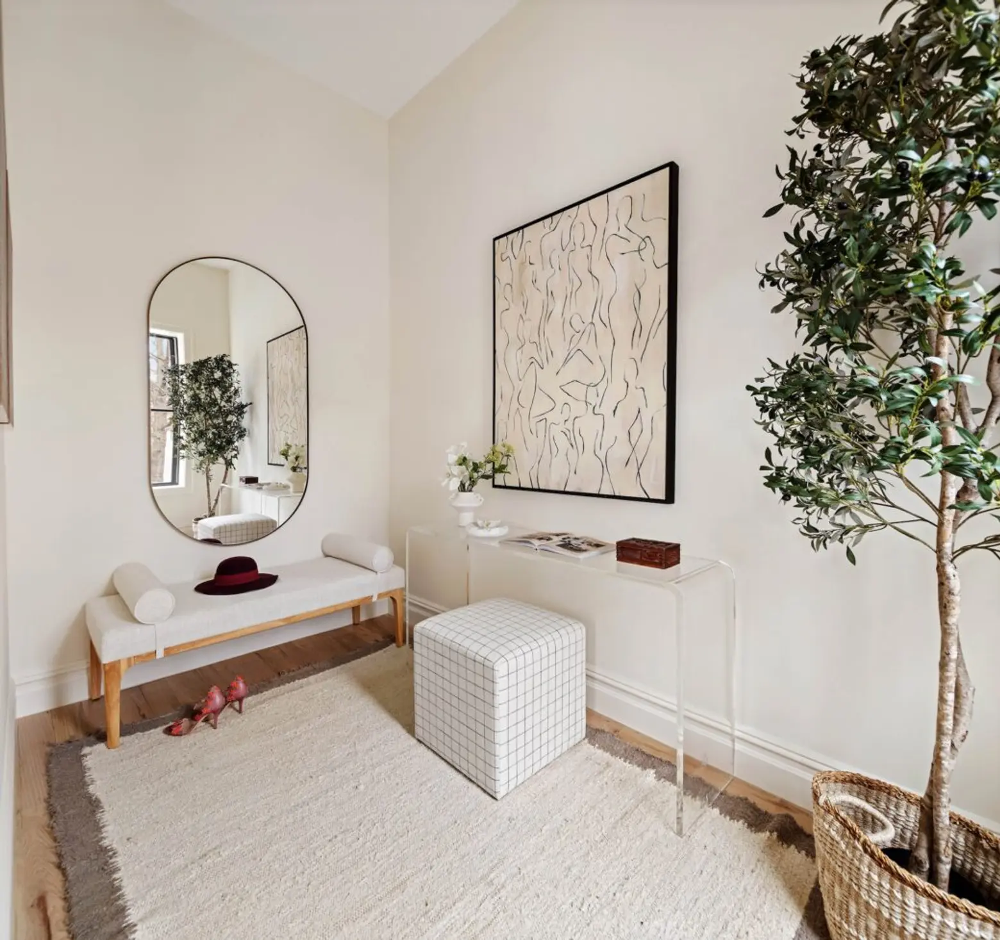
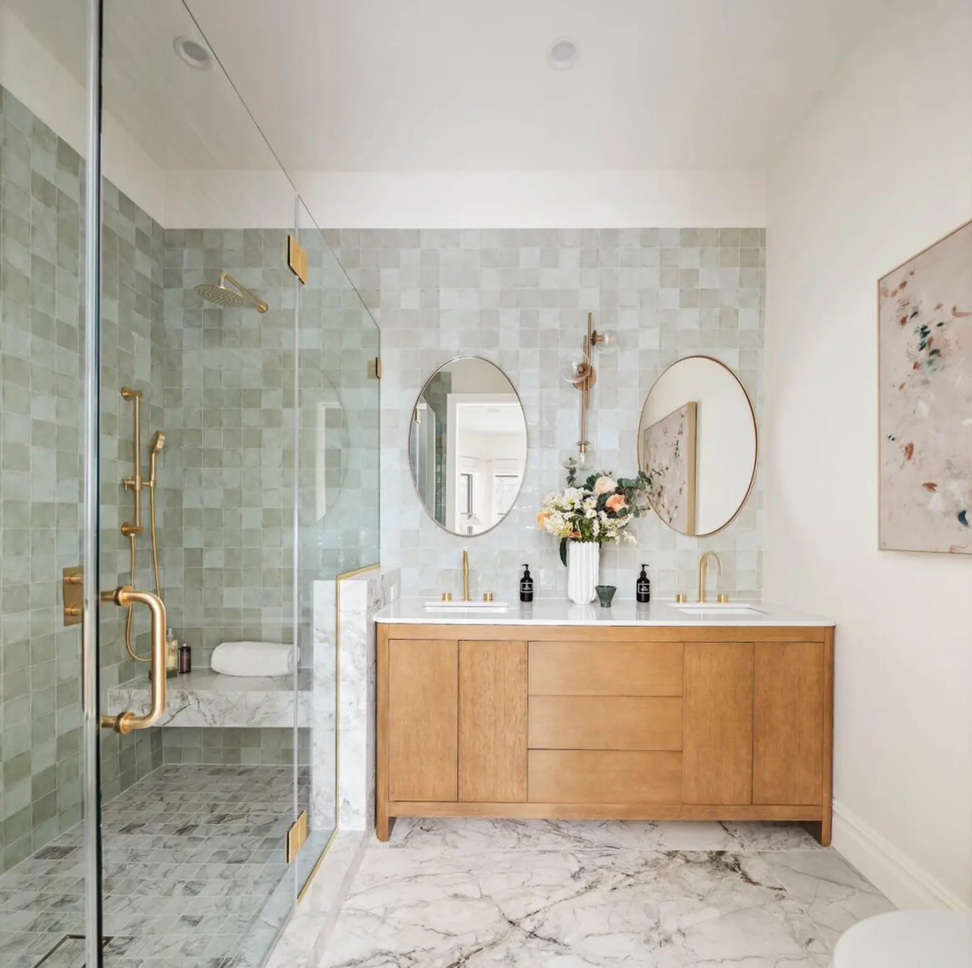
The top floor of the townhouse is framed on one side by the warmth of exposed brick. The top-floor landing has enough space for a cozy home office.
The primary suite has a huge walk-in closet and a luxurious en-suite bath with a double vanity and dual shower. Design highlights both dramatic and subtle include pale green Zellige tiles and a marble floor and shower bench.
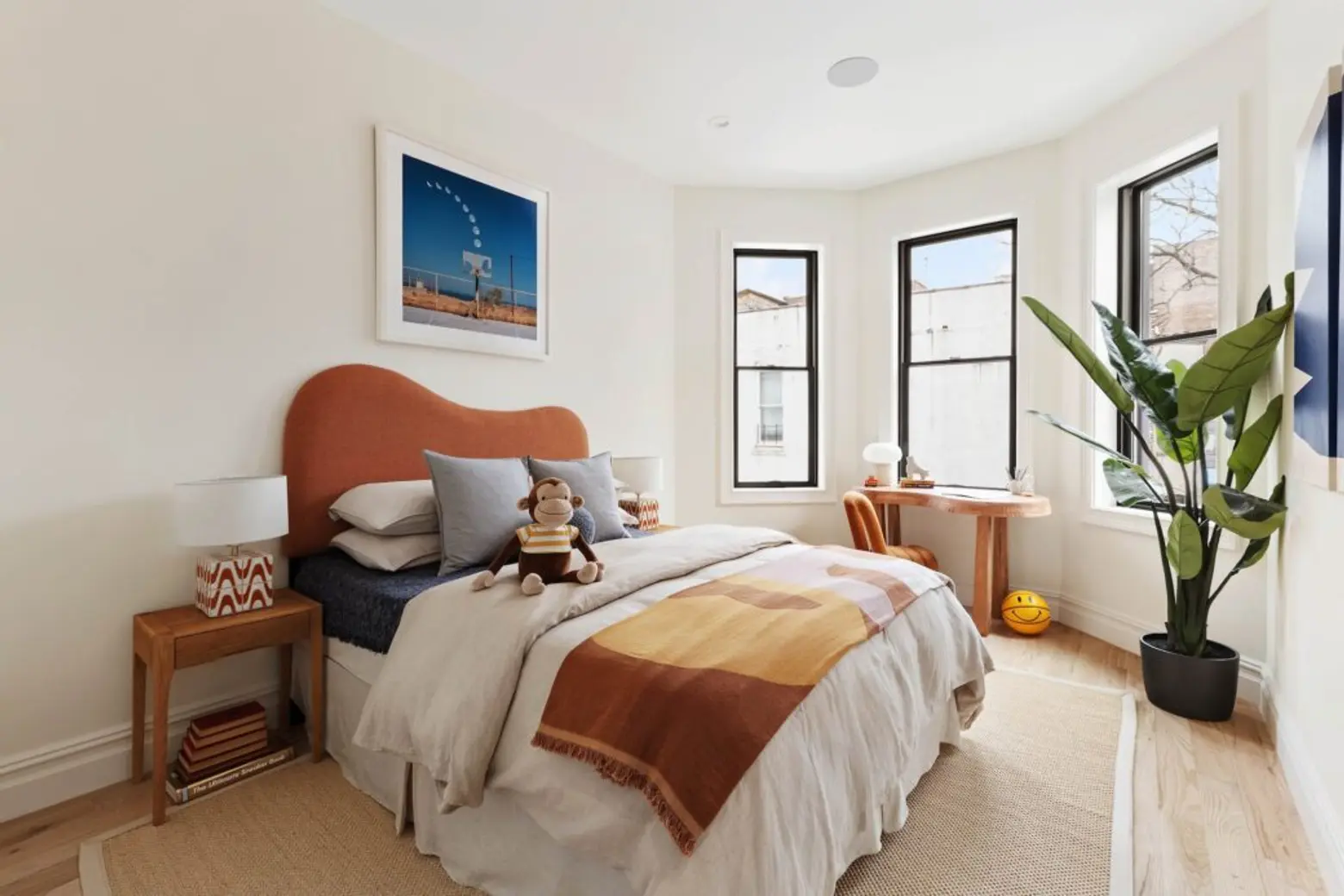

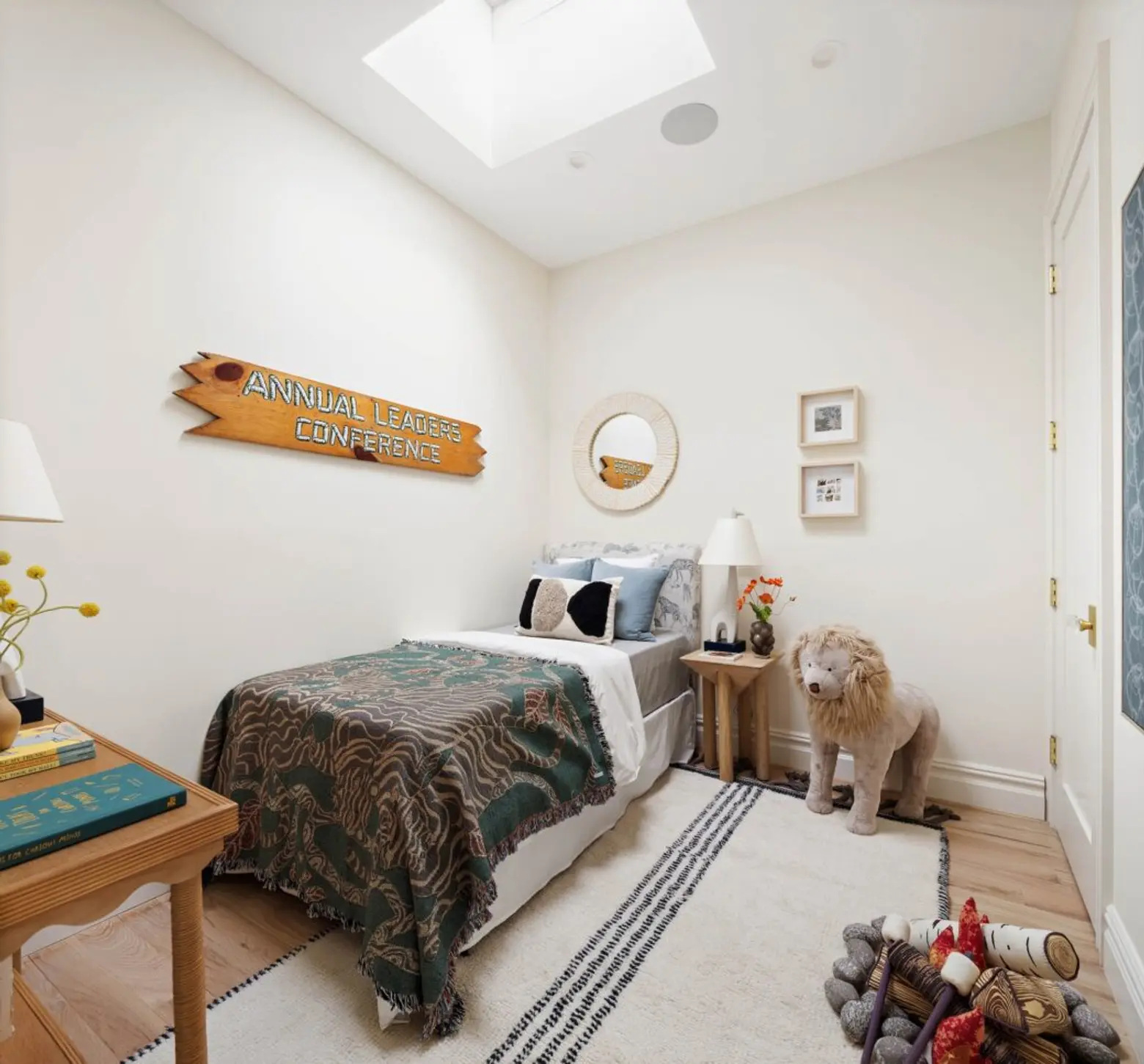
On the other side of this floor are three more bedrooms and a full bath. A laundry room is a rare city convenience.
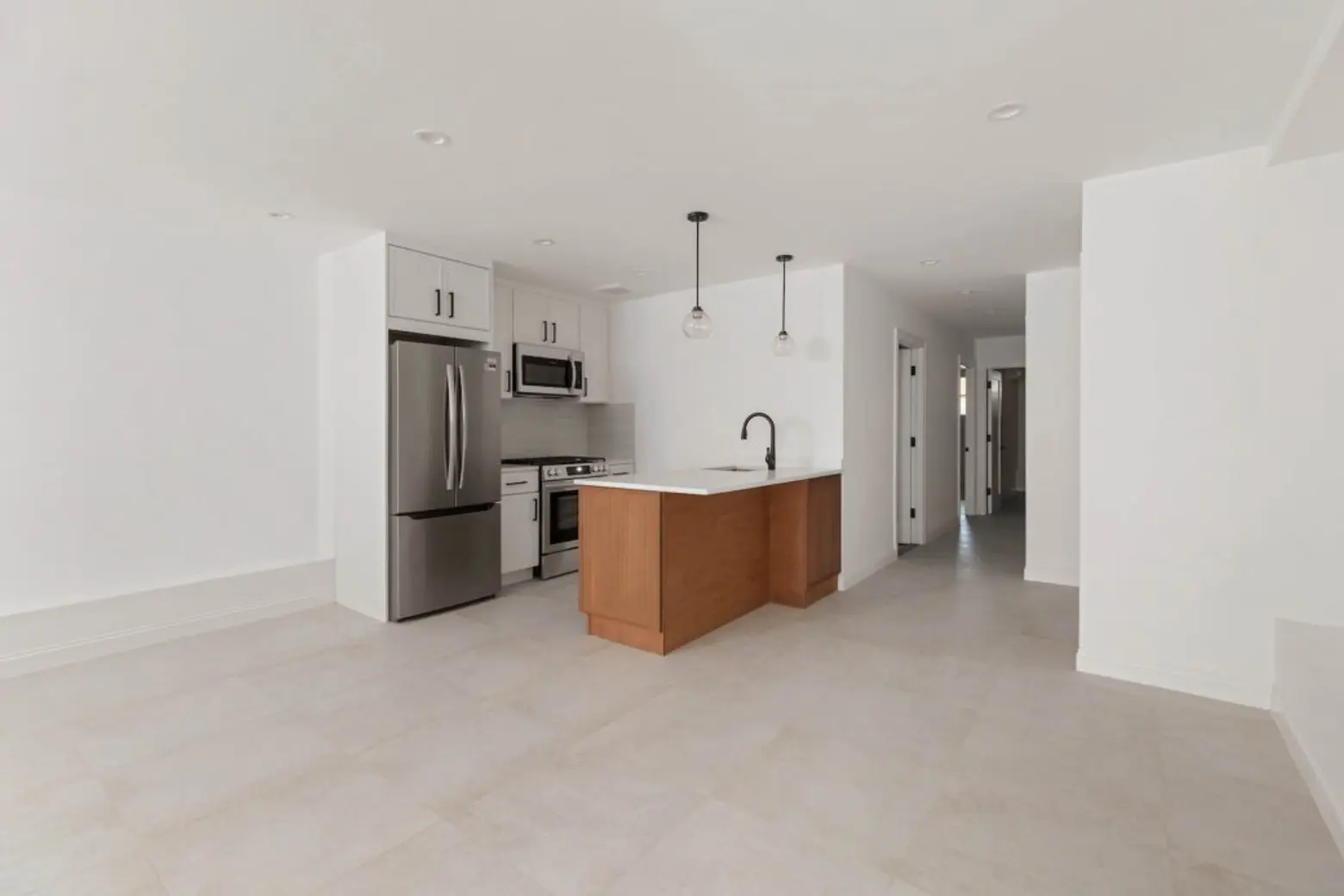

The home’s garden level offers a separate unit for use as a rental apartment or guest suite. This floor-through two-bedroom flat is also optimized with modern design, fixtures and fittings. Highlights include a kitchen with a prep and dining island and new appliances. This unit has its own washer and dryer for added convenience.

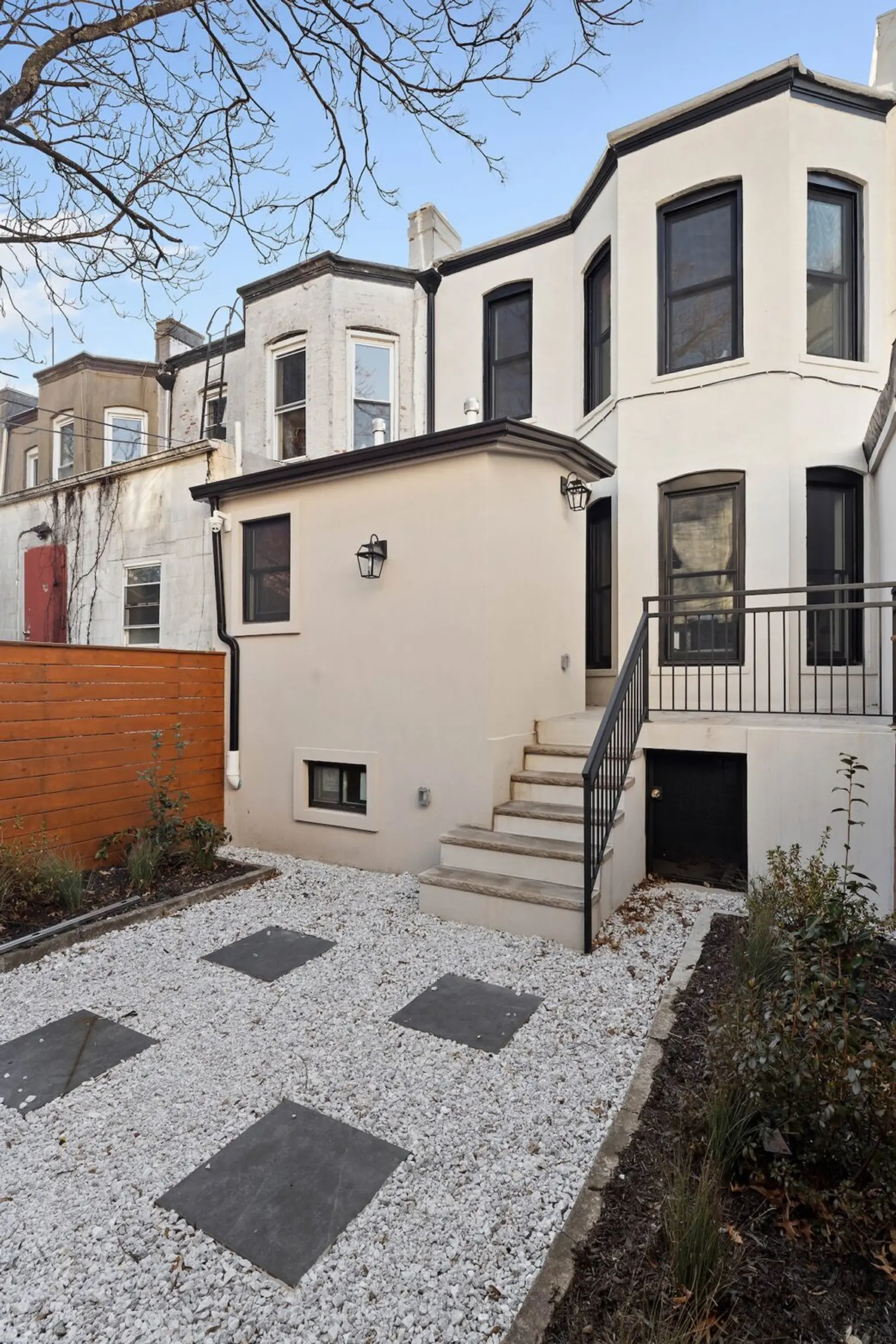
Set back from the sidewalk, a welcoming front garden and a wrought-iron gate add to the home’s historic charm and curb appeal. The freshly-landscaped rear yard is a covetable Brooklyn oasis, ready for dining, entertaining and gardening come springtime.
[Listing details: 313 Troy Avenue by Jessica White of The Corcoran Group]
RELATED:
- For $3.75M, this two-unit Crown Heights townhouse is filled with historic details and modern necessities
- For $3M, this two-family Crown Heights townhouse fills every available inch of space with great style
- For $2.7M, this Crown Heights townhouse is a brilliant bohemian paradise designed for living
- Asking $2.5M, this unusual Brooklyn condo feels like an artist’s loft inside a rustic farmhouse

























