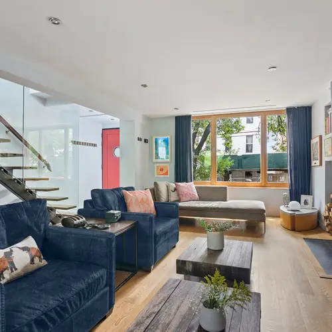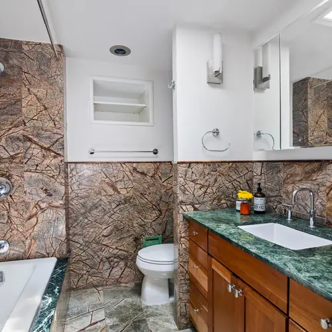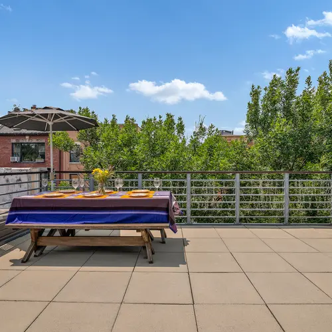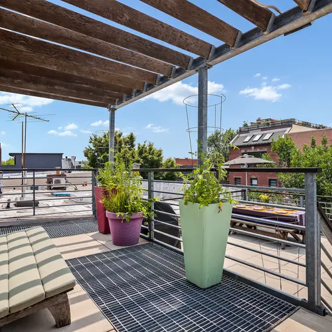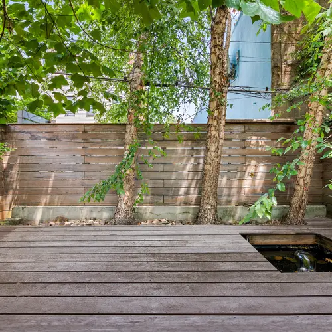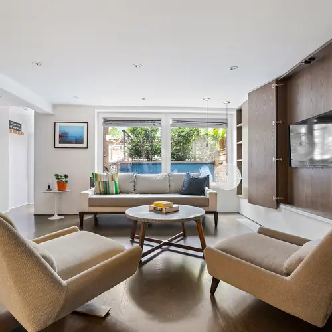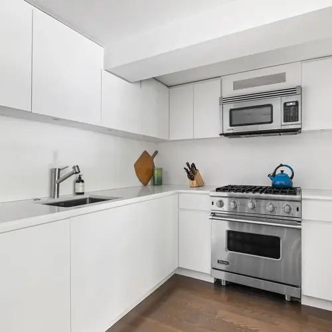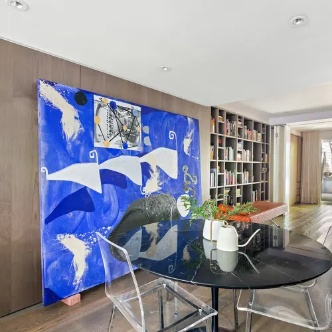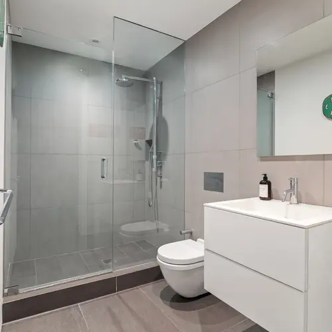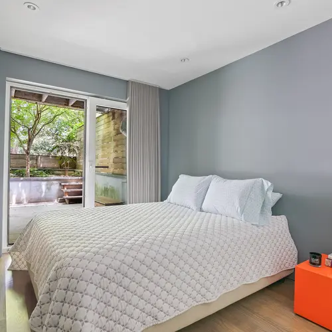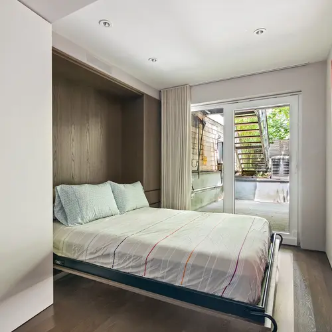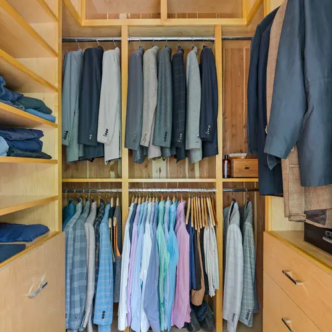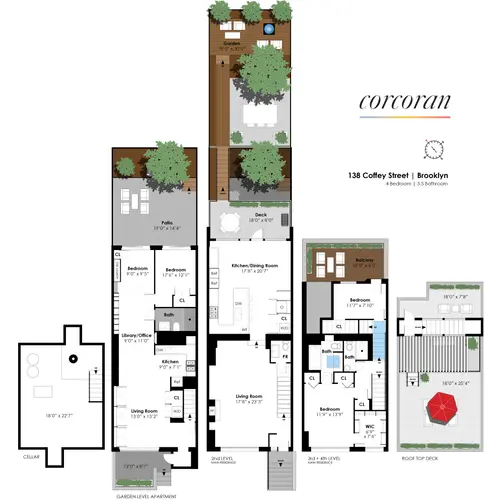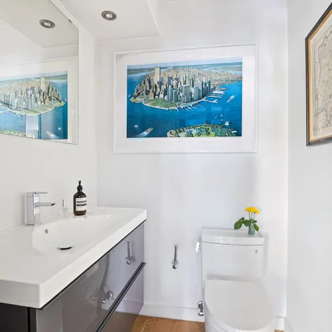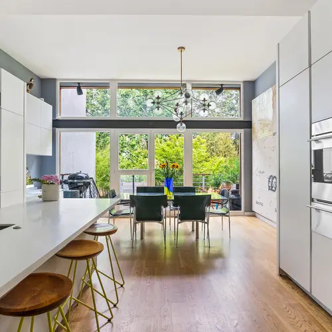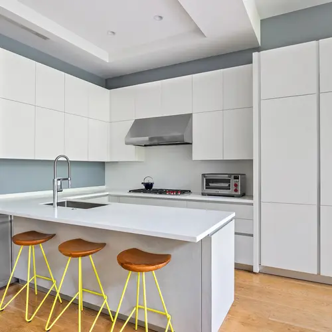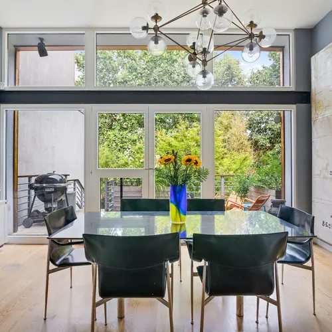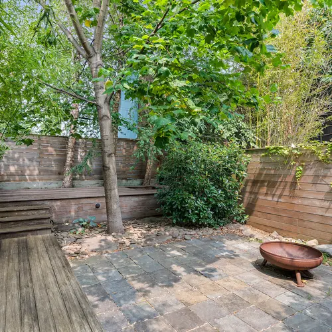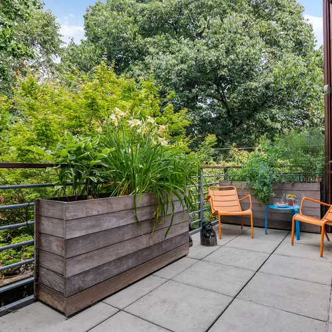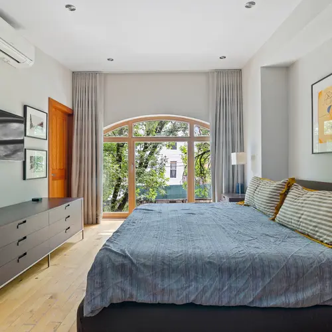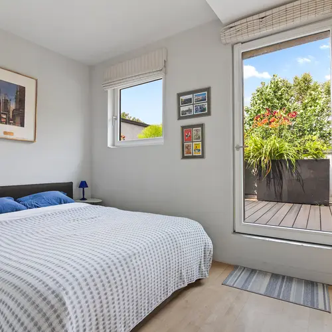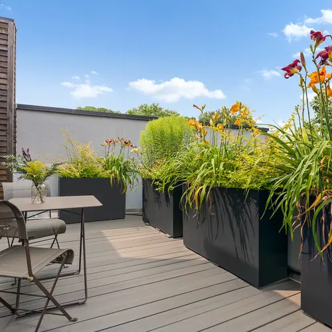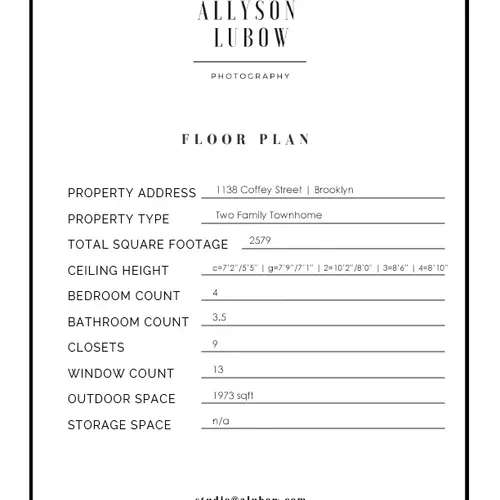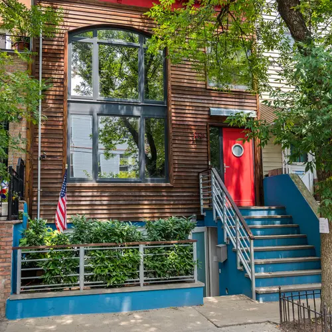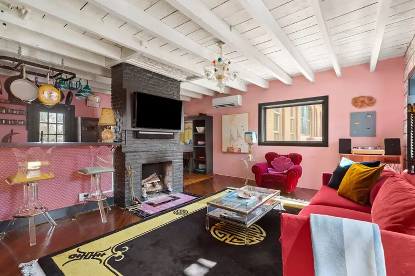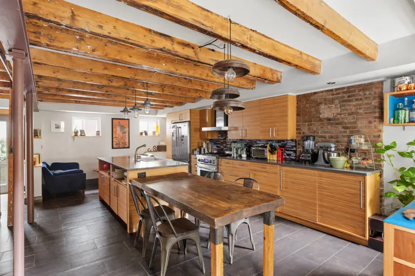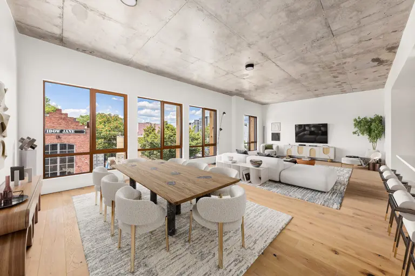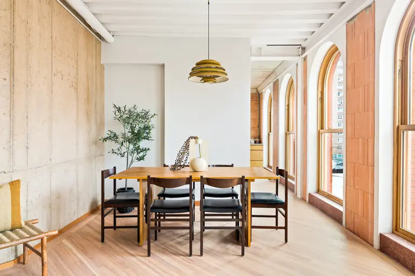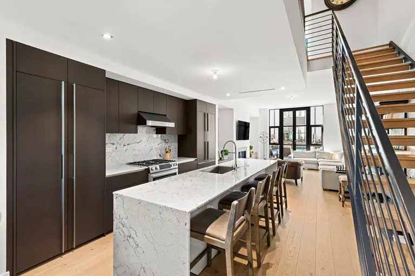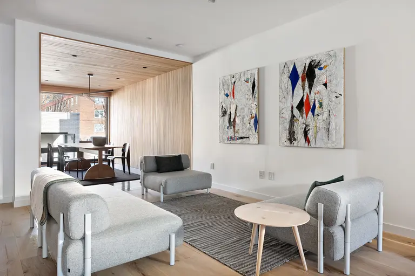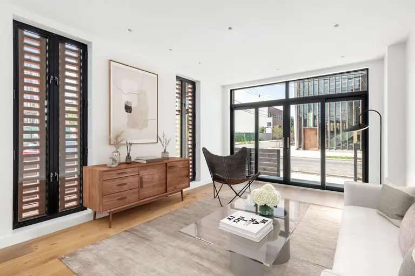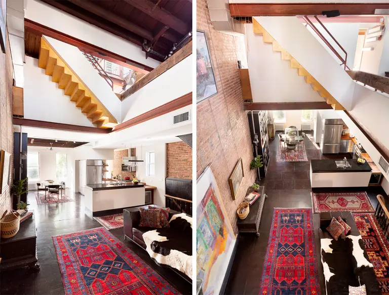For $2.8M, this two-family Red Hook home with endless outdoor space is a modern townhouse dream
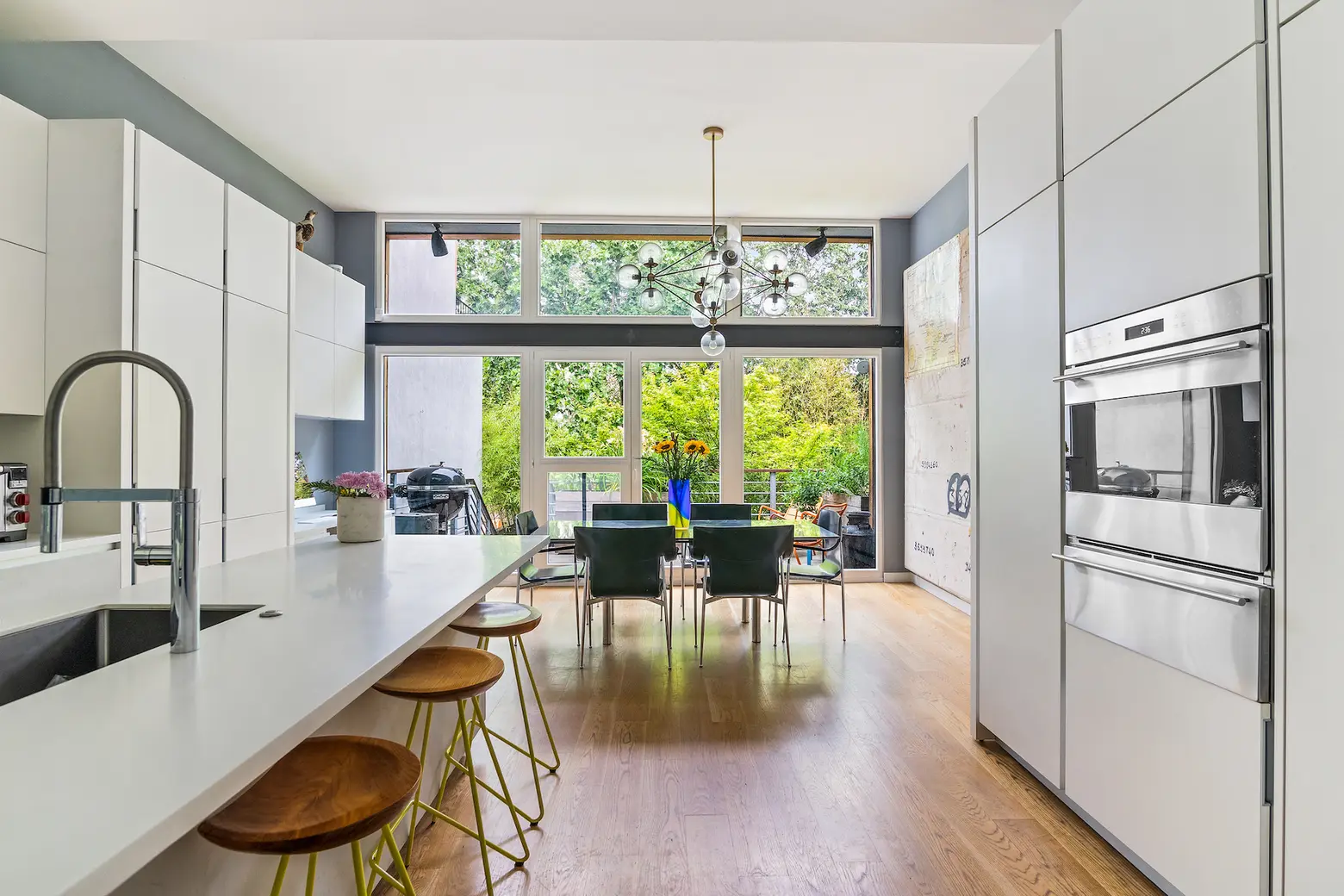
Photo credit: Anastazia Swerer-McNutt for The Corcoran Group
The Brooklyn waterfront neighborhood of Red Hook is known for its architect-designed modern townhouses; if you’ve ever admired their sleek interiors and unique facades, 138 Coffey Street is just what you’re looking for. Asking $2,800,000, this three-story home with several decks, a landscaped backyard, and a roof terrace includes a two-bedroom garden apartment. A carefully considered renovation transformed the 1899 townhouse into a 21st-century multi-family home with 2,000 square feet of outdoor space. You can use the apartment for rental income or as a guest suite–or use the entire space as a single-family home.
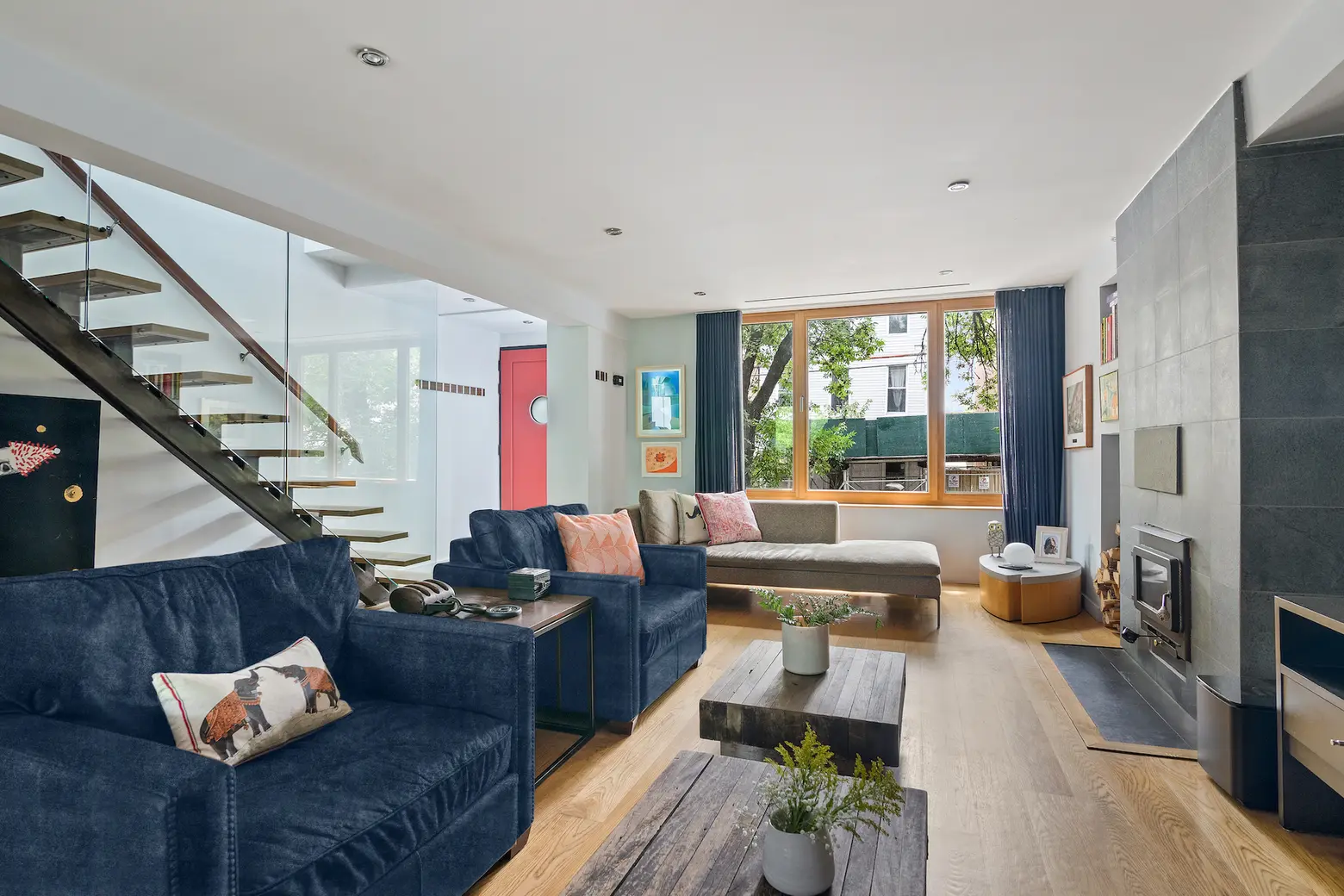
Through a bright crimson front door, the home’s stylish living room is framed by wide-plank hardwood floors, a gas fireplace, and a striking glass-walled modern staircase. There is a powder room on this floor, in addition to the kitchen, dining area, and doors to the back deck and yard.
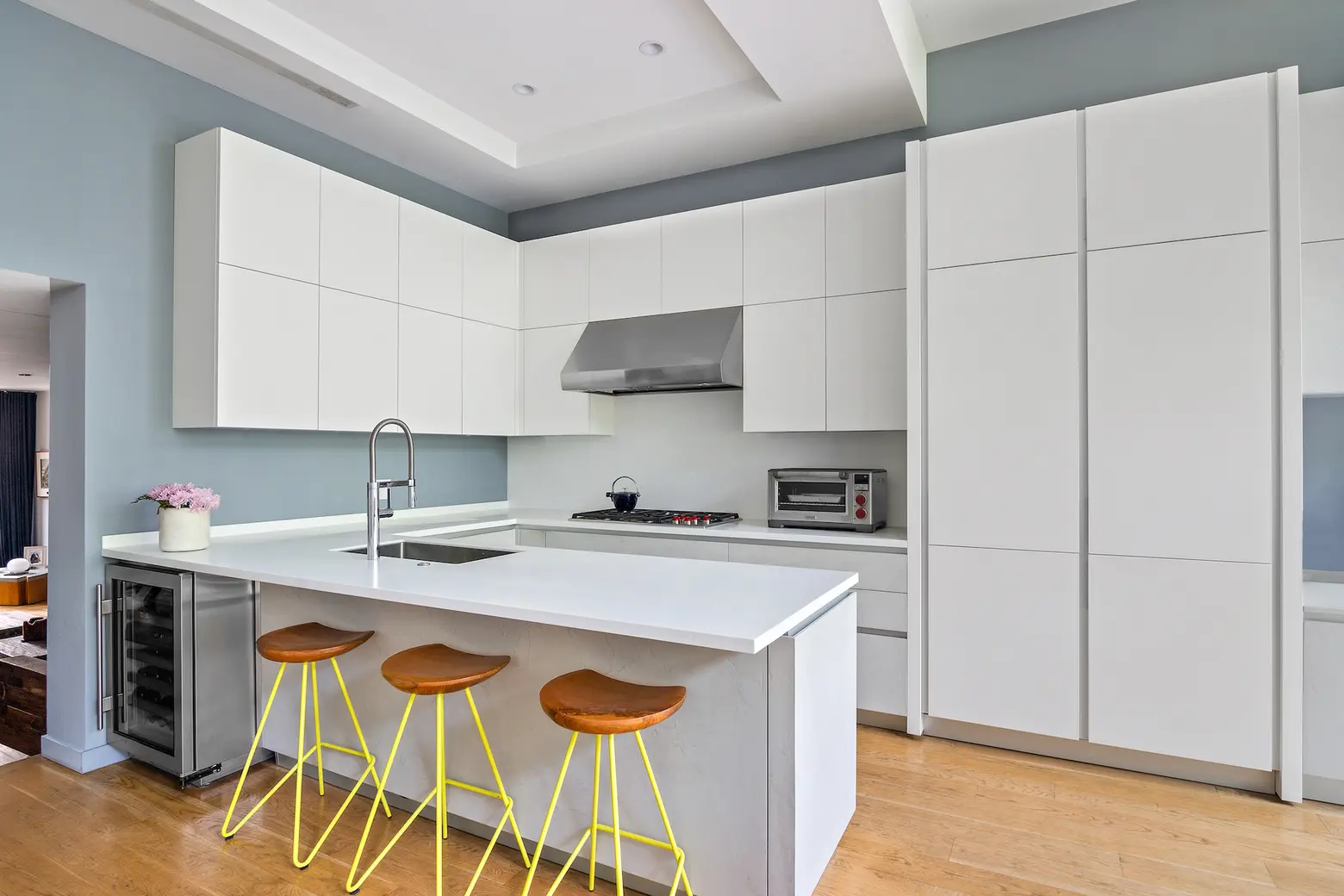
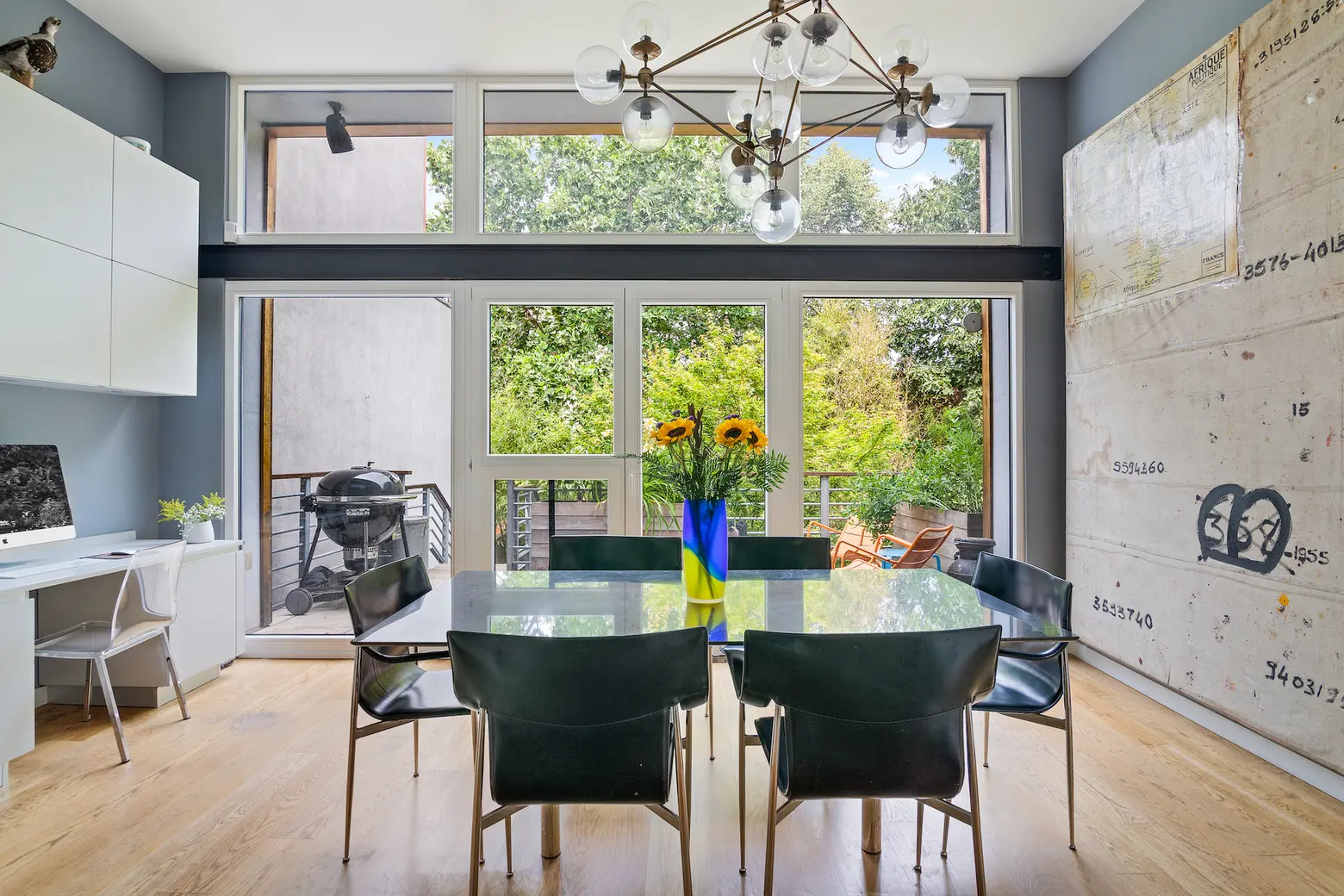
The open European-style kitchen was designed by Waterfront Kitchens, one of the highly sought-after neighborhood design resources known for excellent craftsmanship and quality. Sleek Italian cabinetry frames integrated, paneled appliances including two side-by-side Liebherr refrigerators, a Wolf cooktop, a wall oven, and warming drawer, and a SubZero wine fridge. There is also a concealed pantry and a stackable washer-dryer. At the center is a large, Caesarstone-topped breakfast bar.
The dining room features a home office as well as plenty of dining and entertaining space. Part of this dazzling home’s charm is the indoor/outdoor glazing designed by Open Architectural doors and windows; Bieber French doors bring in light and provide a view of the deck and garden below.
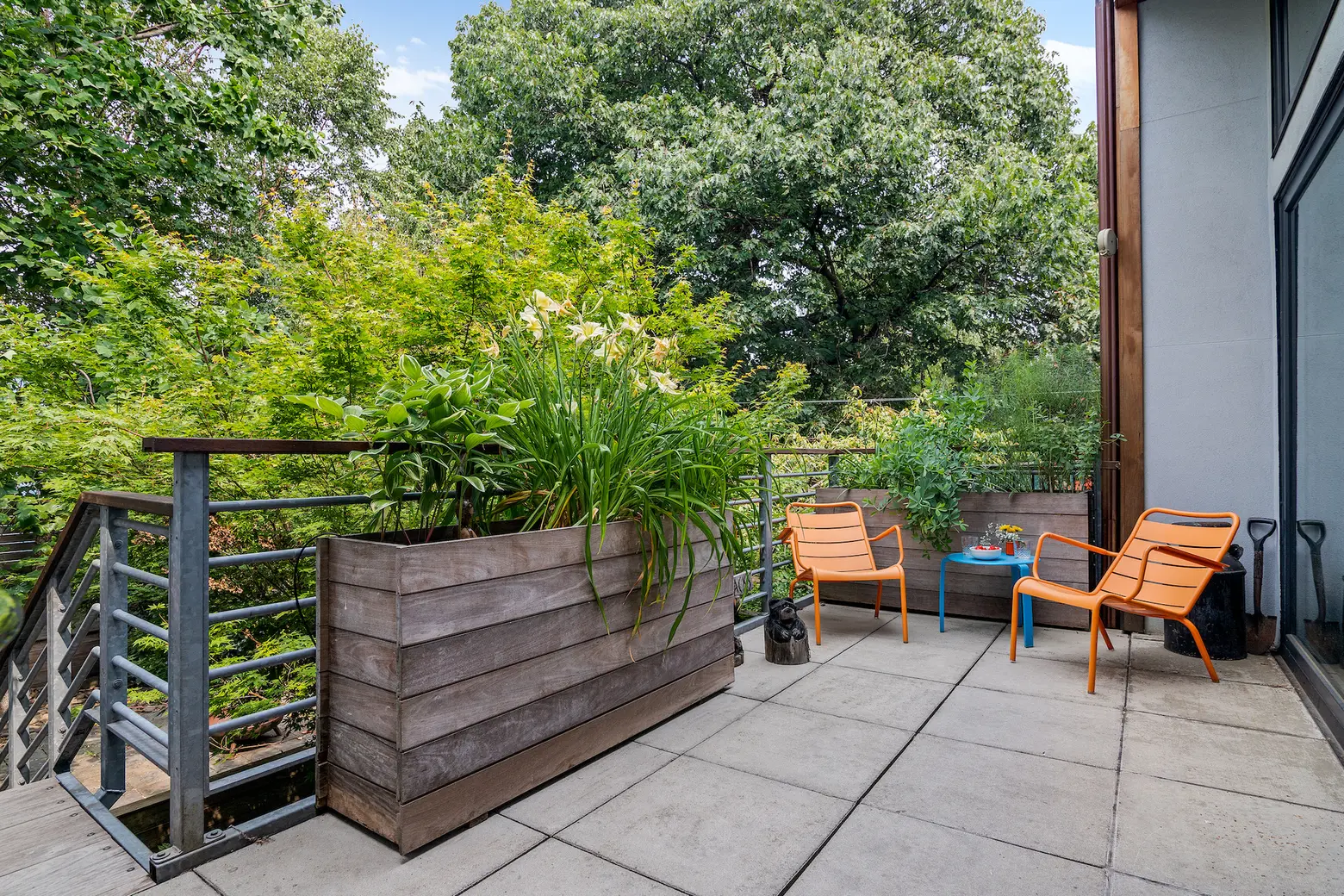
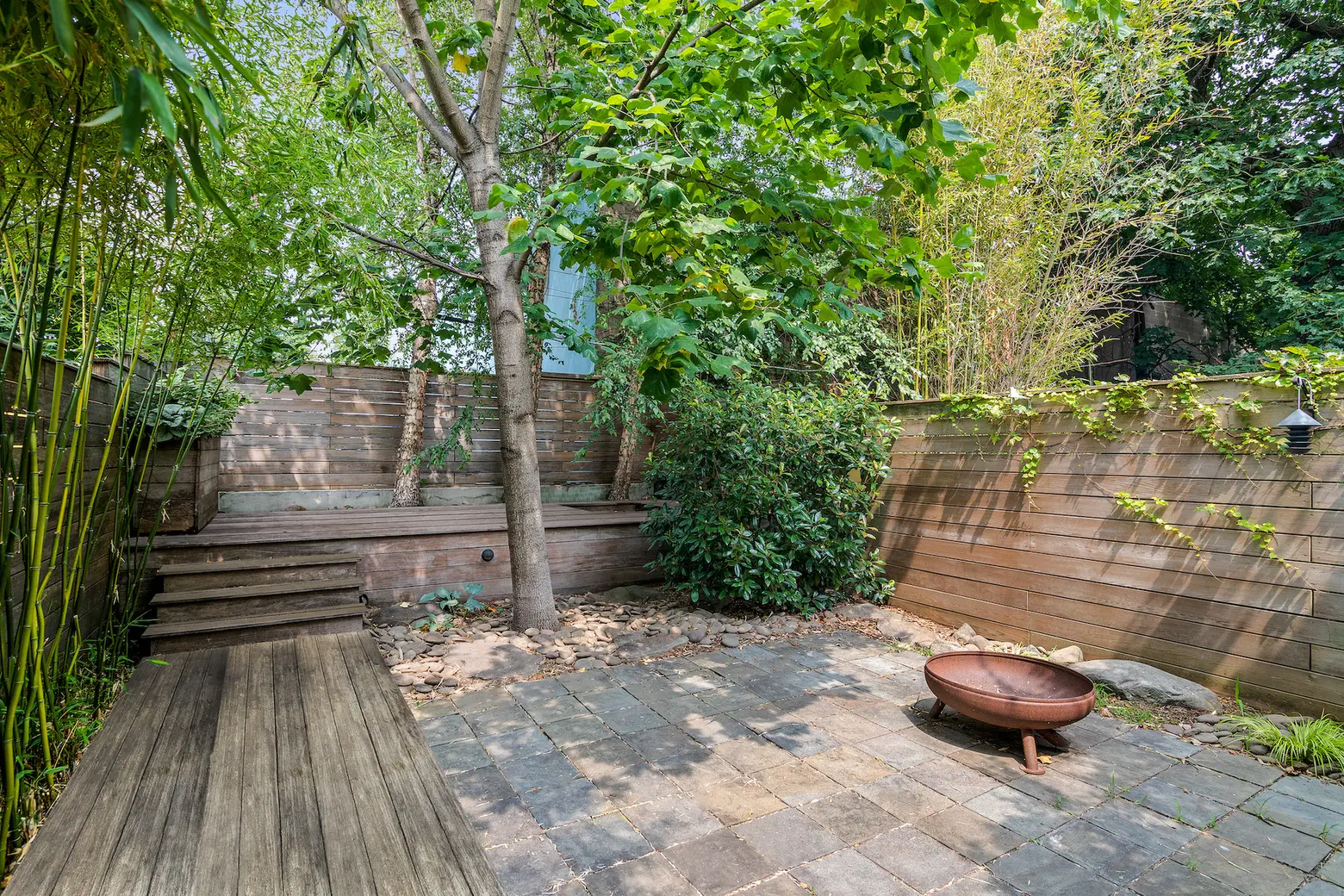
The dining room terrace leads to a tranquil shaded cedar plank yard highlighted with a custom-designed pond and a mature Japanese maple tree. This multi-level outdoor paradise is connected to the renovated rooftop deck.
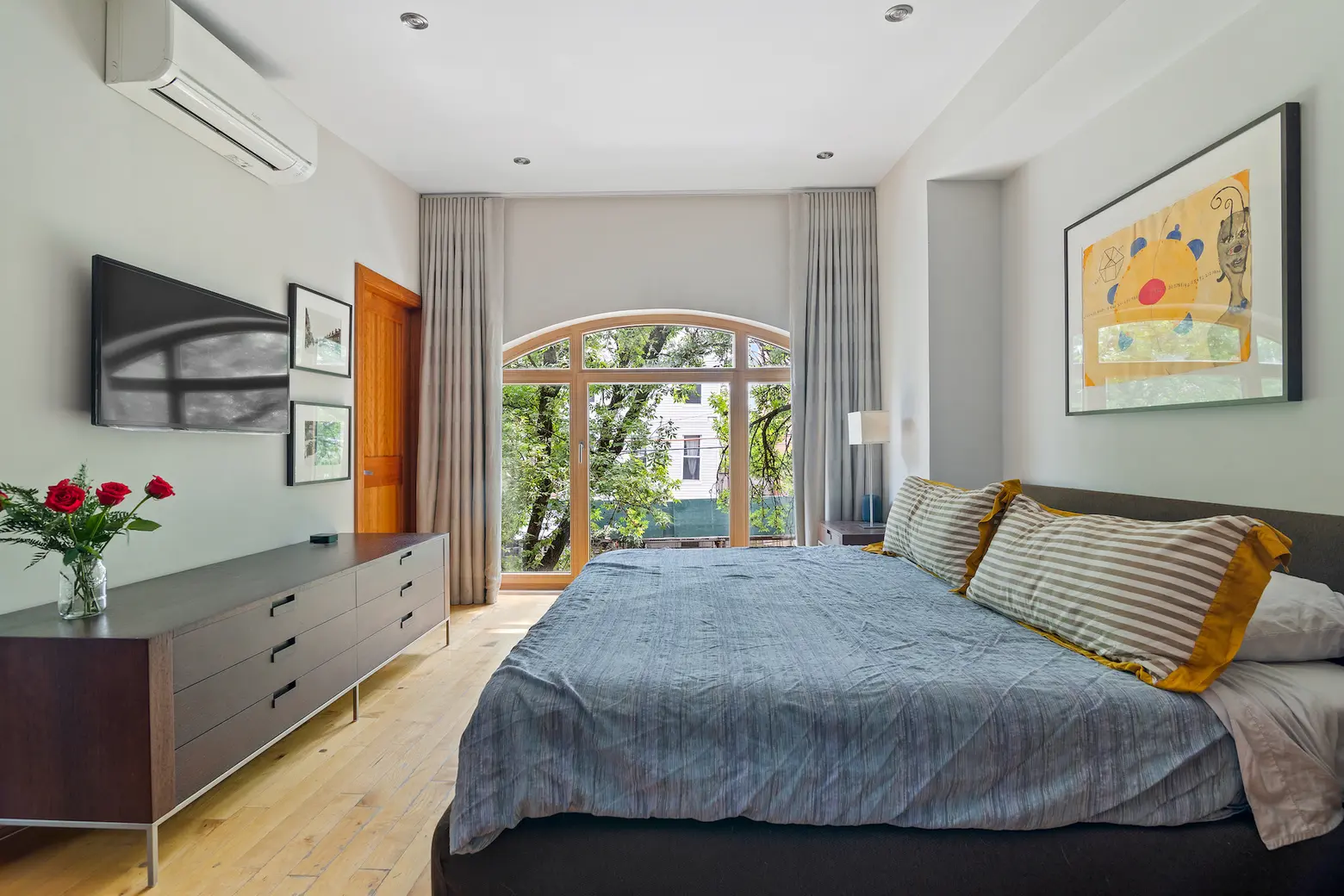
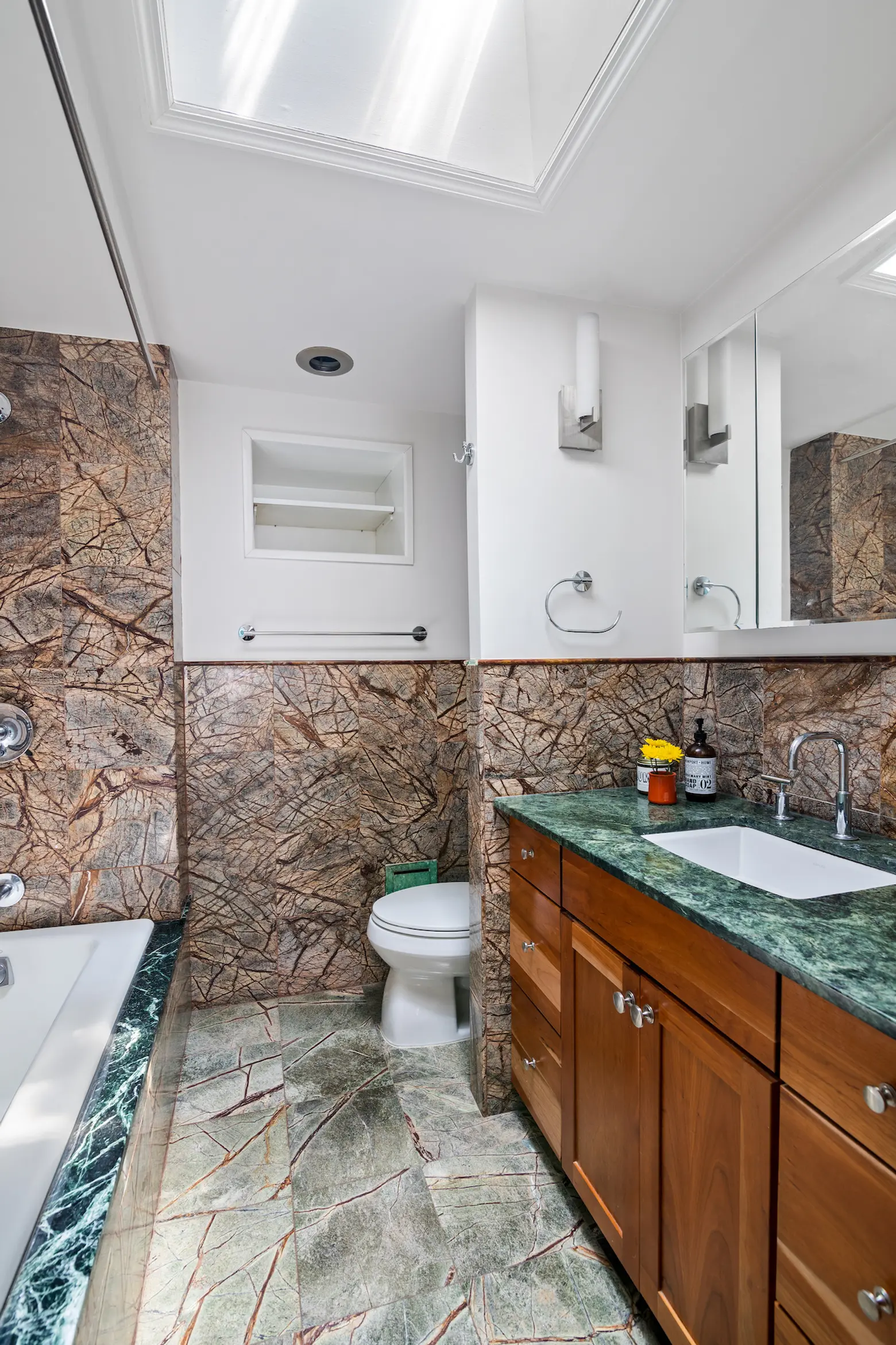
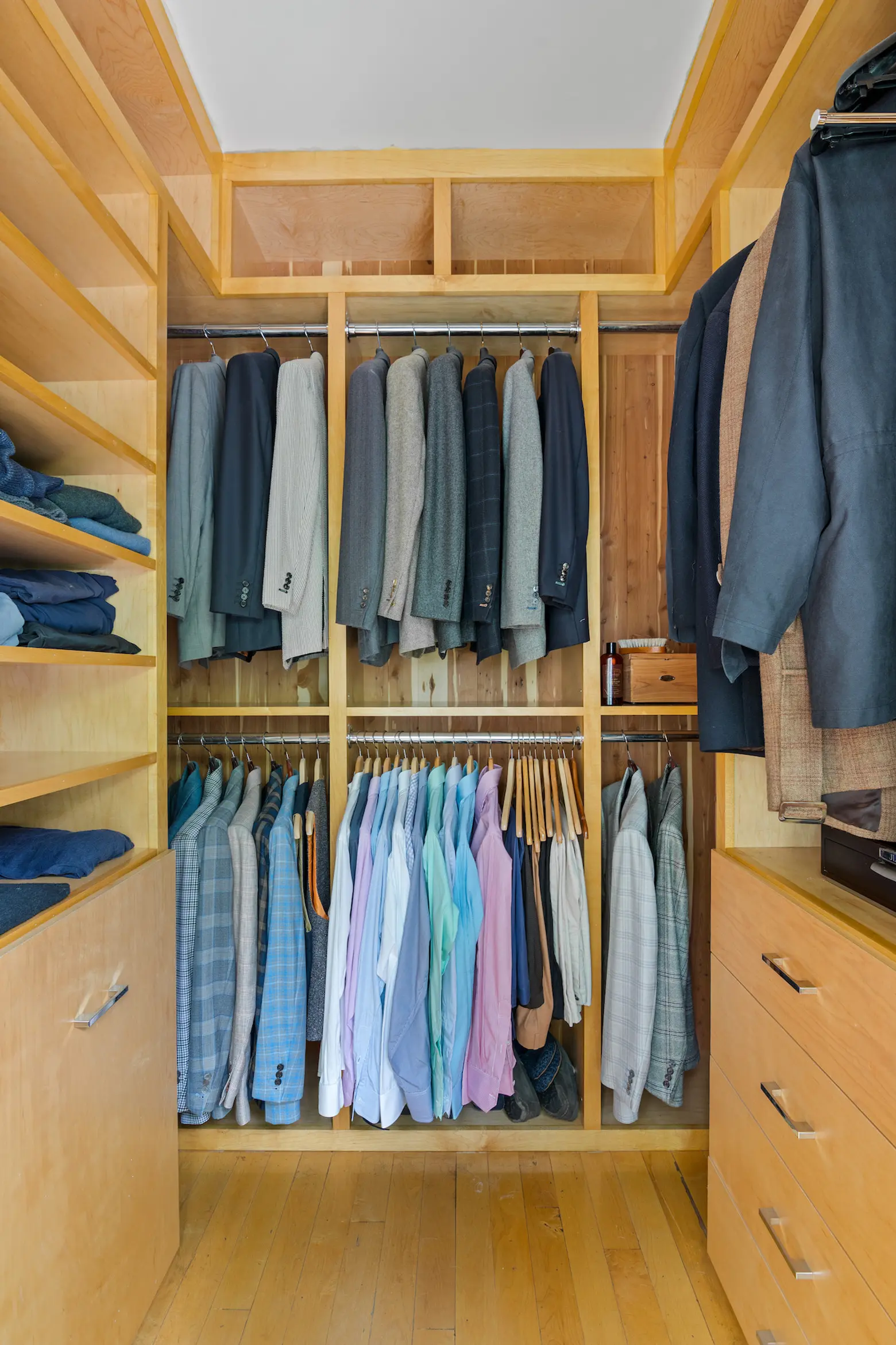
On the second floor is the master bedroom, accented by a half-moon window. In addition to a large renovated bath, there’s a spacious custom-designed walk-in closet.
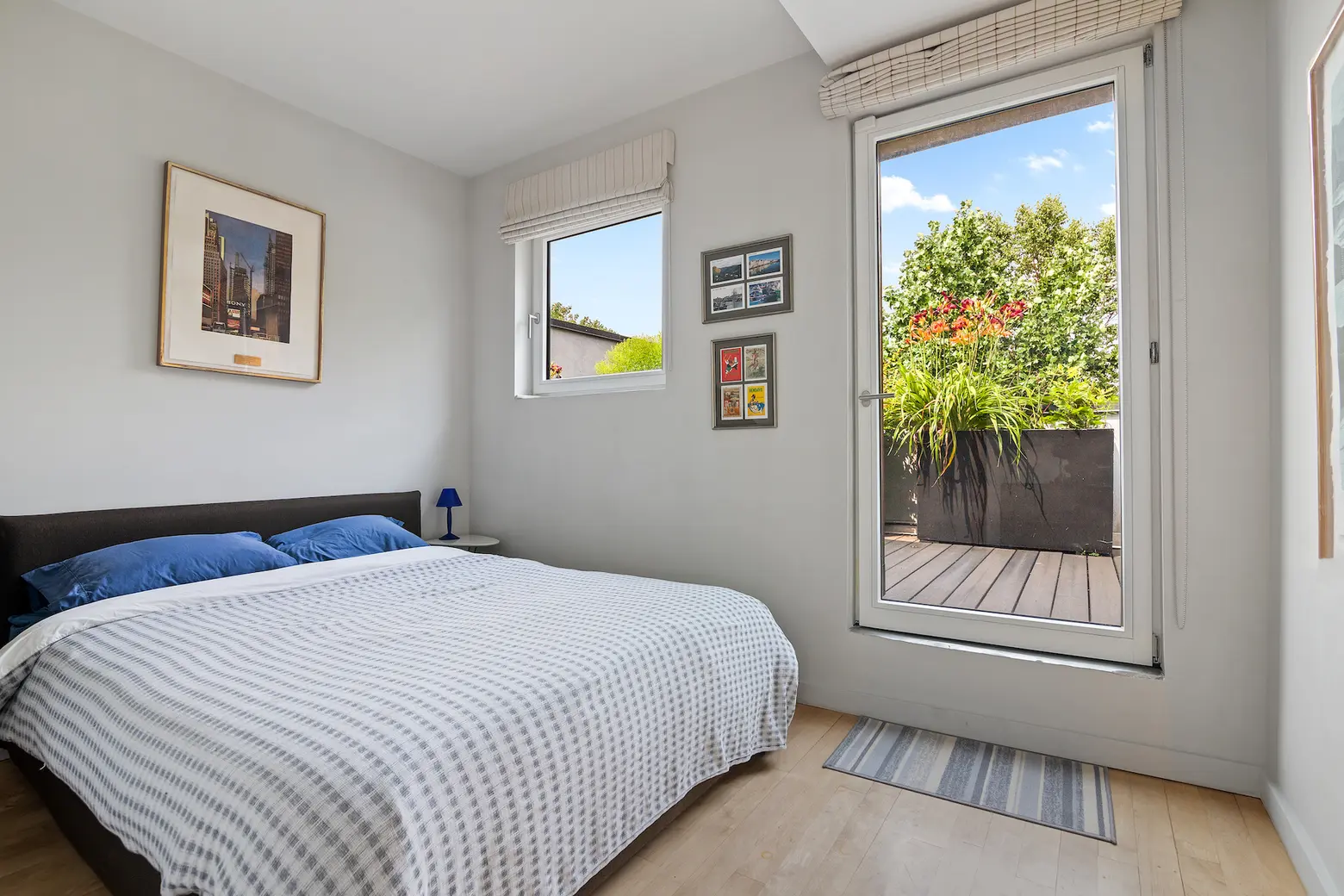
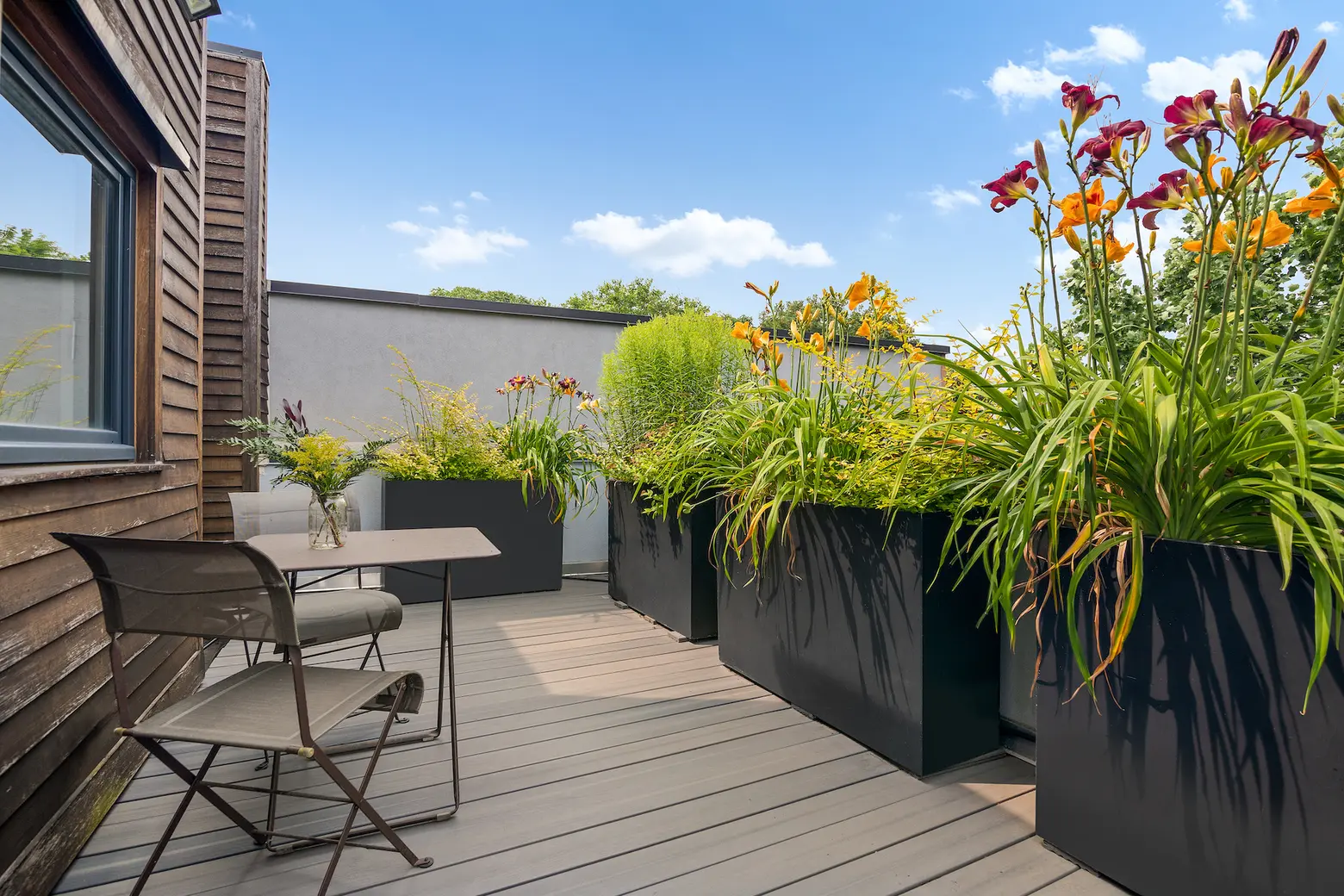
The second bedroom has its own bathroom. Step out of the bedroom onto a private irrigated terrace.
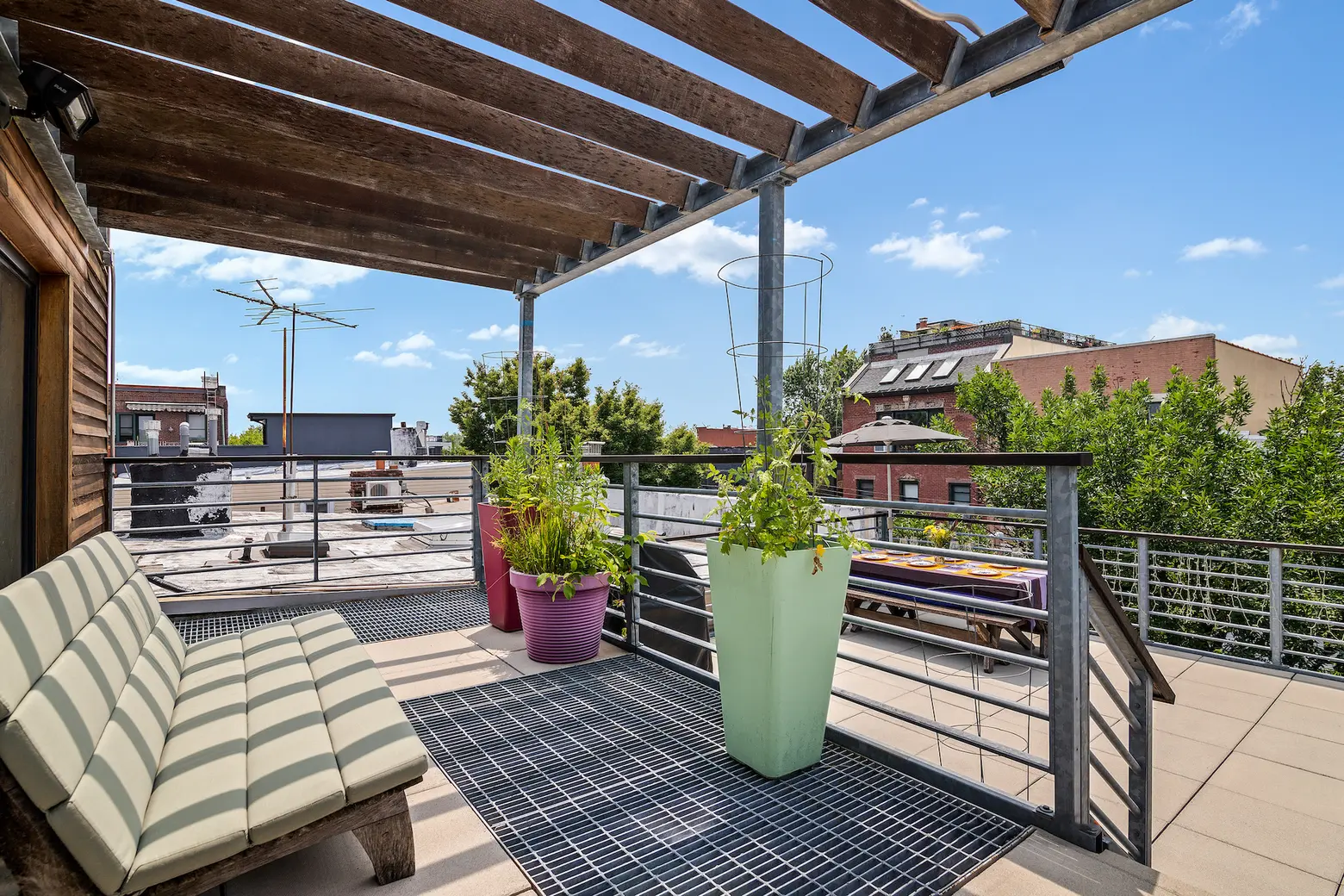
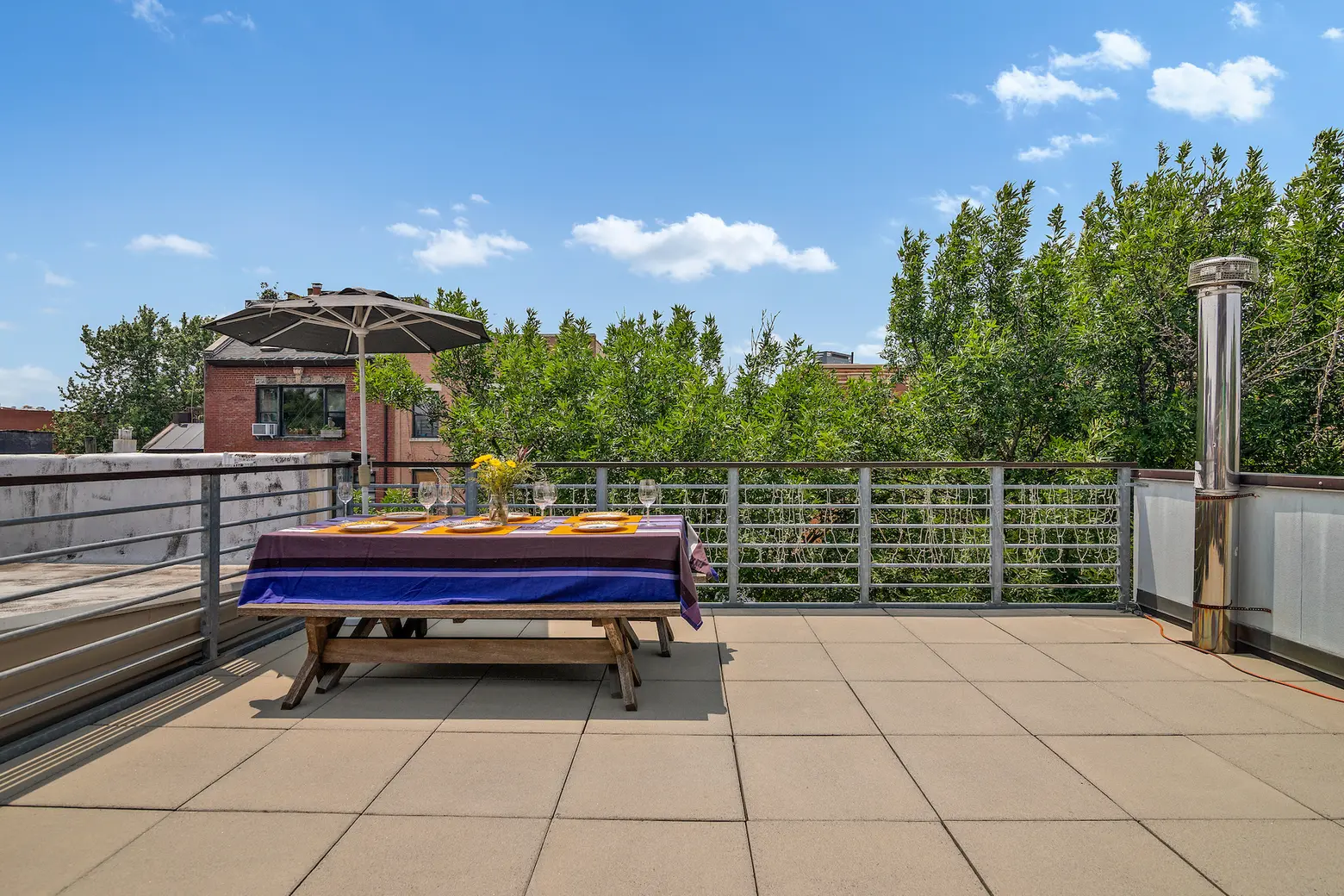
At the top of this well-designed home is a bi-level roof deck. This peerless entertaining space includes a lounge area and a BBQ grill with a gas line. Open views with full sun and irrigated plantings make gardening a breeze as well.
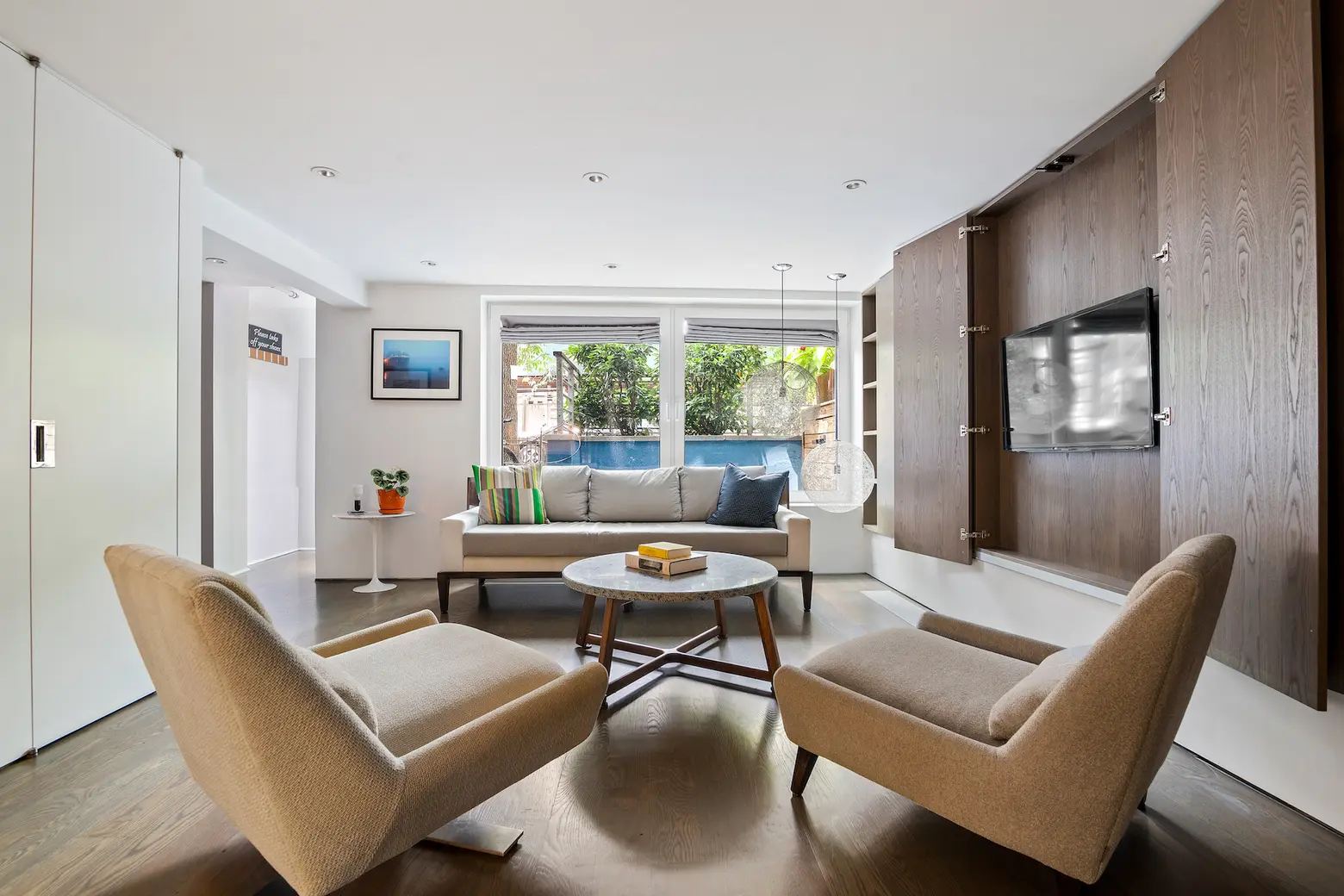
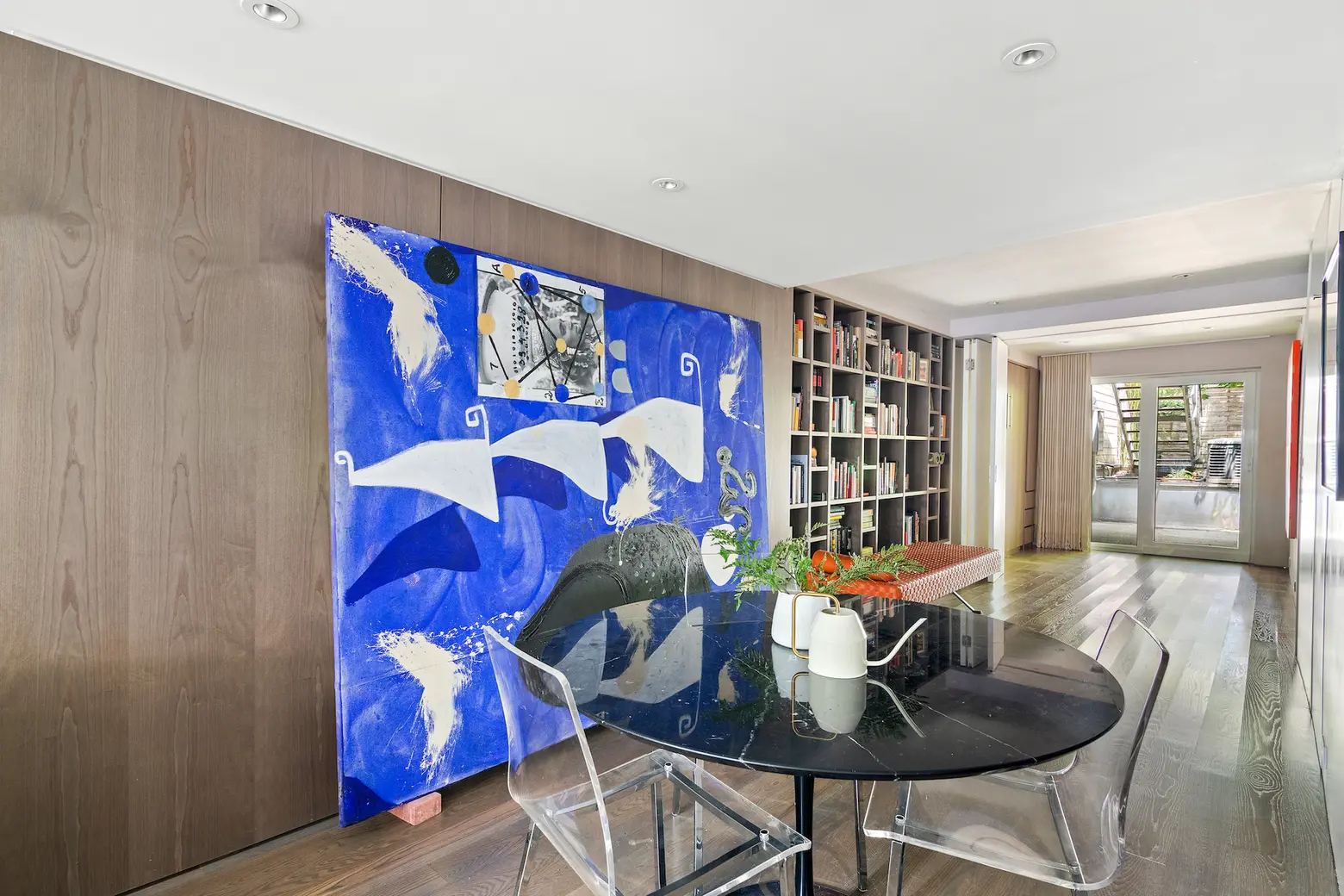
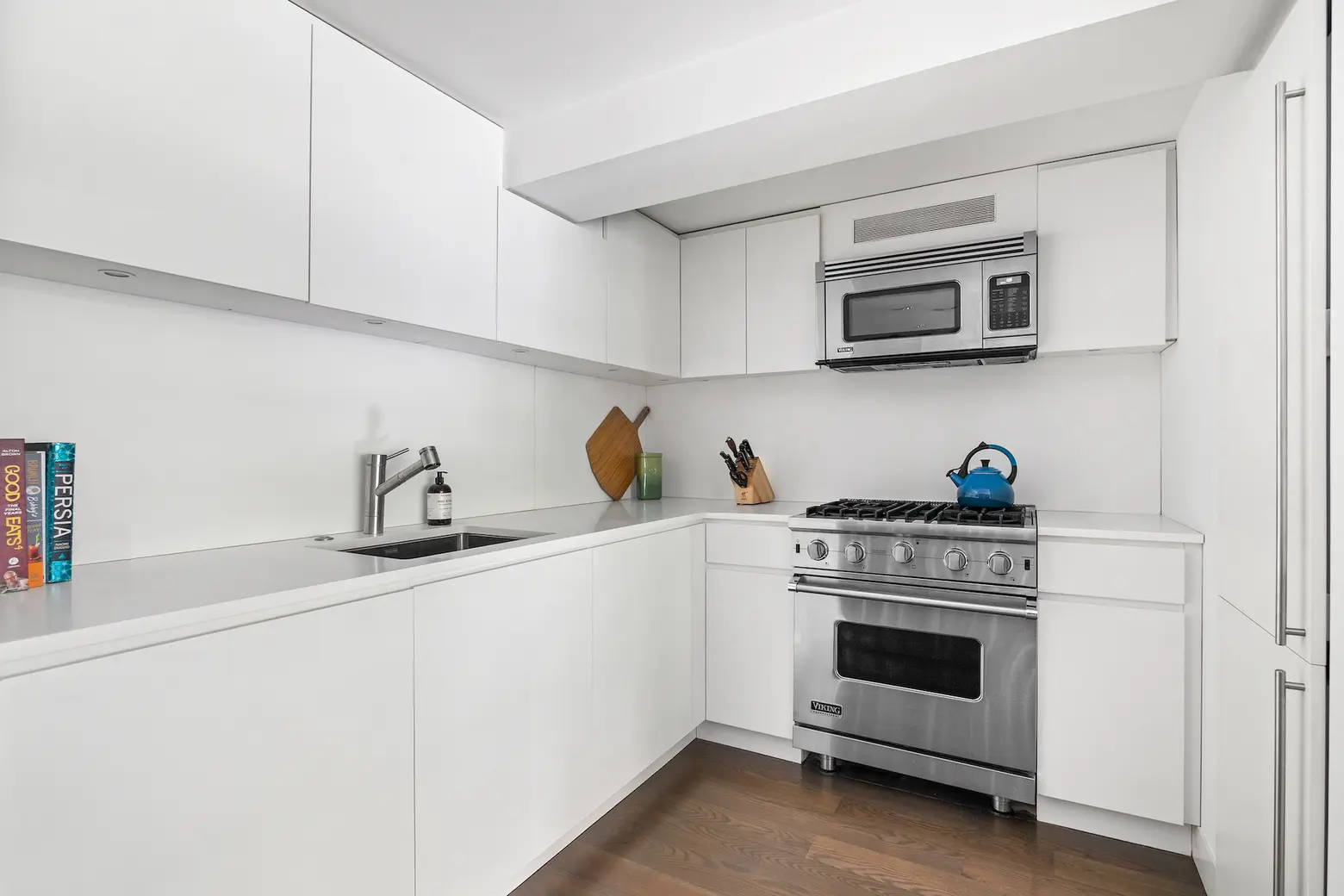
The two-bedroom jewel box of a garden apartment was designed by West Chin Architects and Interior Designers. This charming contemporary space includes bespoke millwork by Tabu Millwork and Boerum Hill Joinery.
The kitchen is as sleek and well-designed as the one upstairs, with integrated appliances including a Viking range, Liebherr refrigerator, Viking microwave, and Blomberg dishwasher. A cleverly-concealed appliance garage slides up the backsplash.
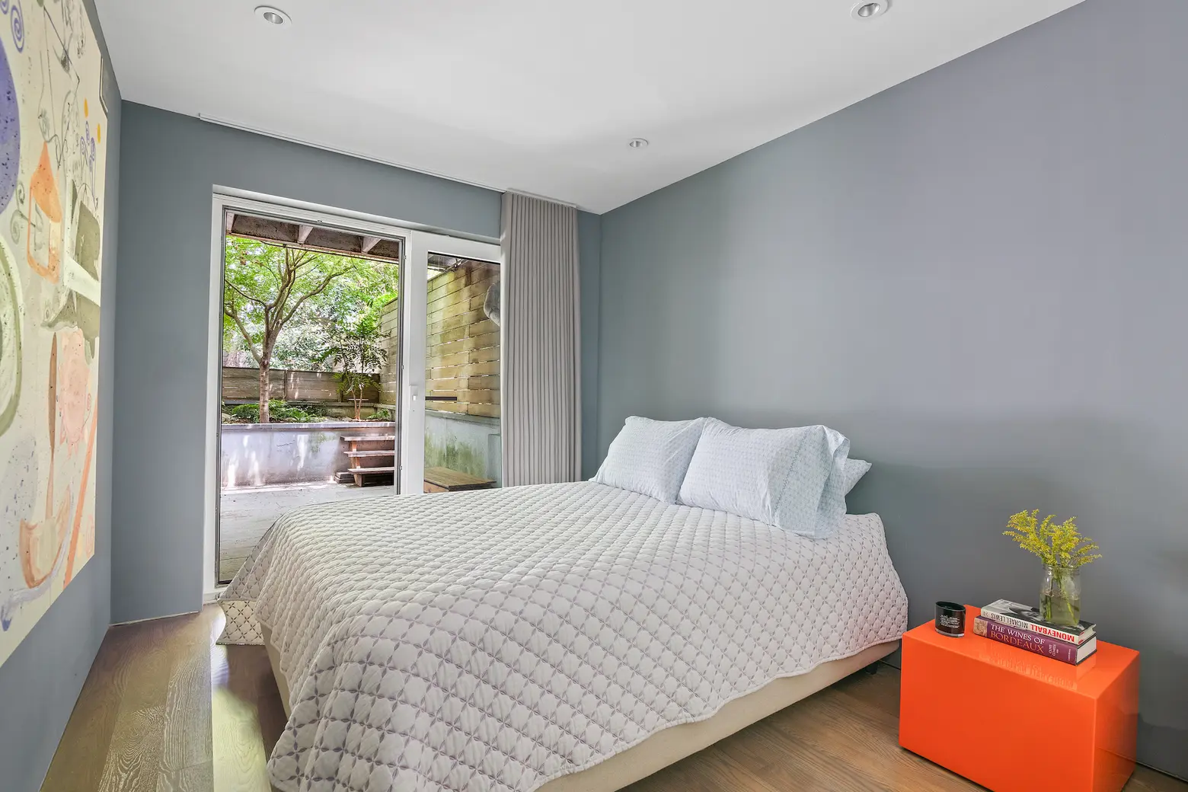
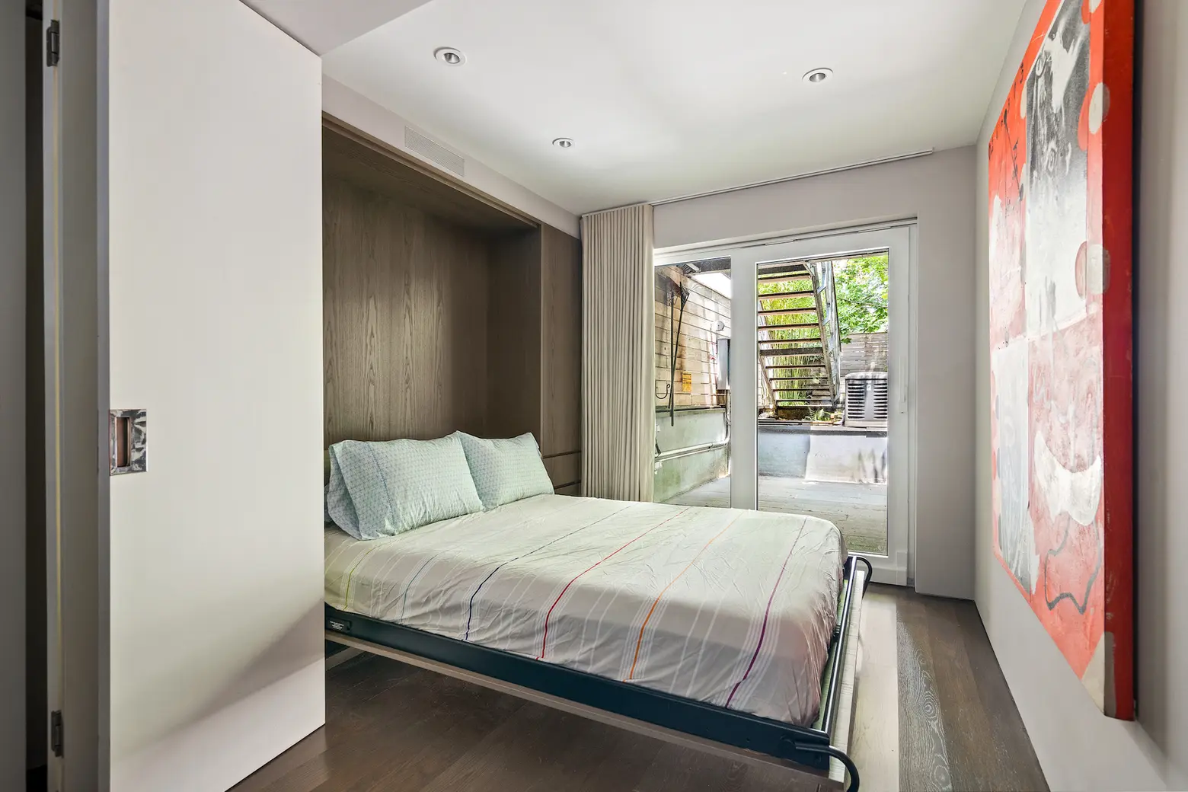
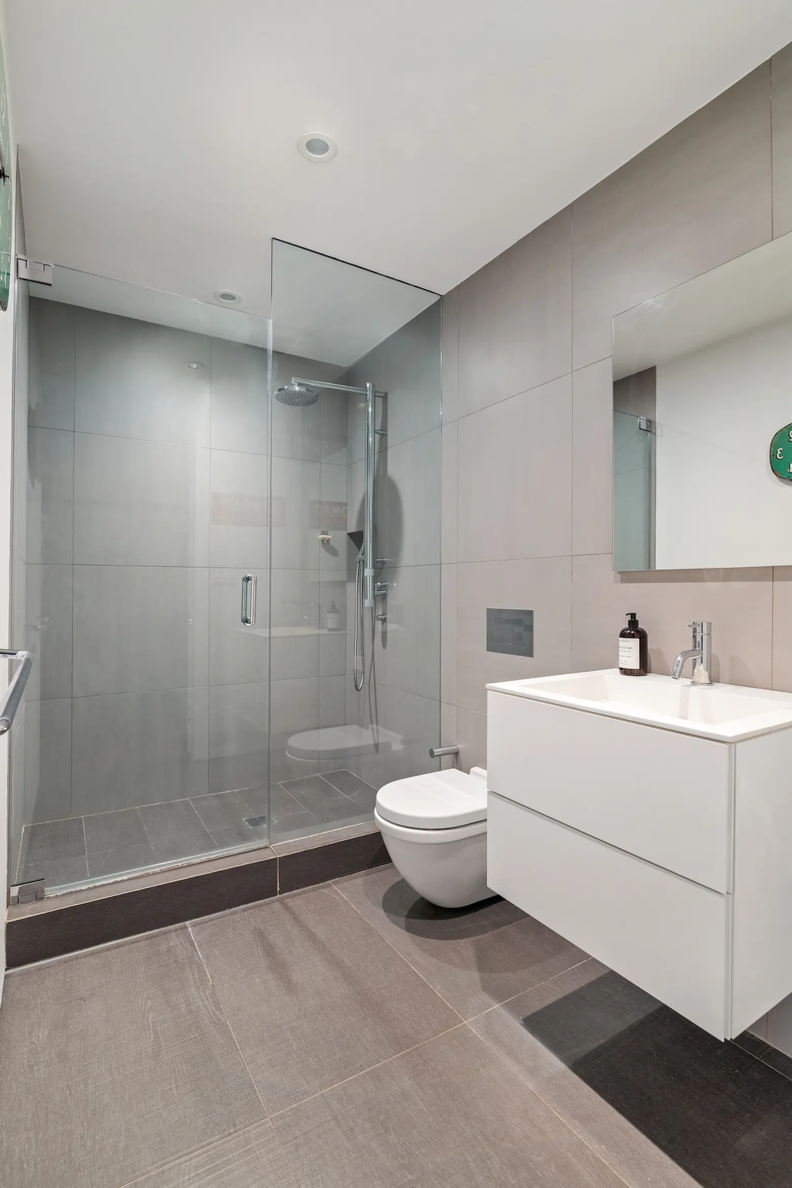
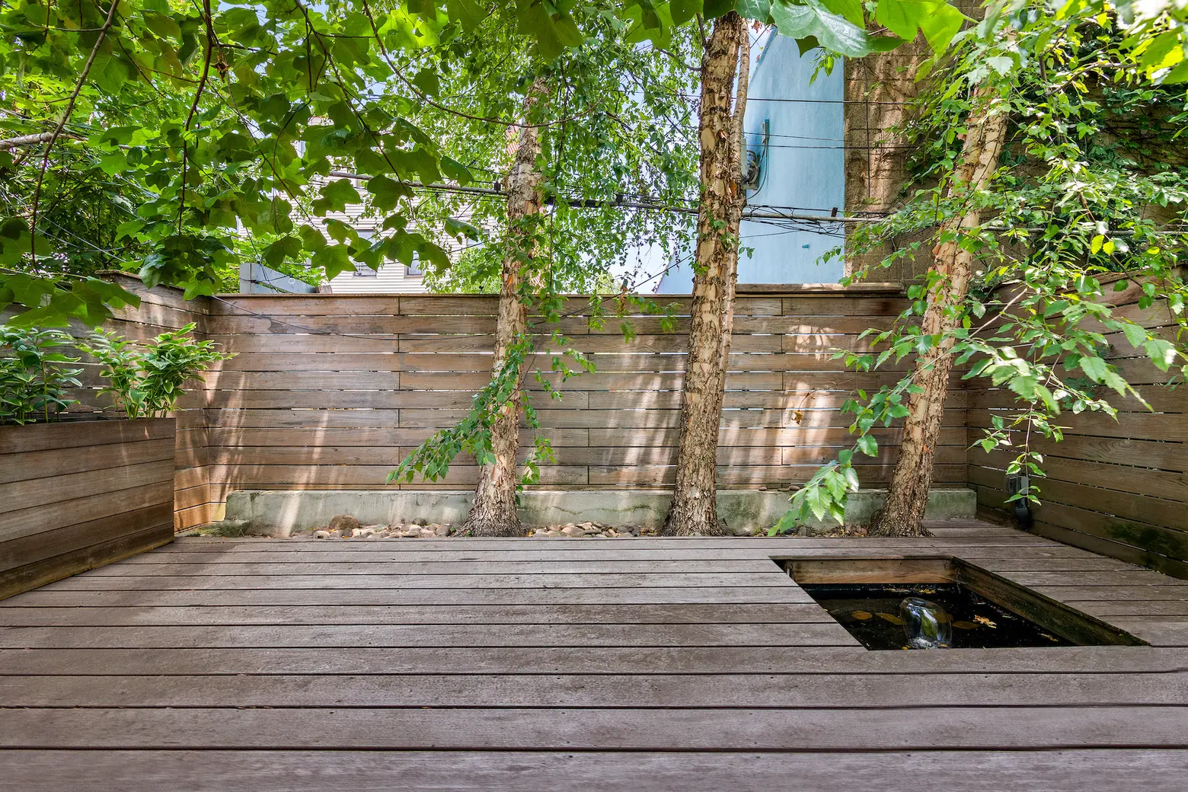
In the apartment’s second bedroom. a custom Murphy bed disappears seamlessly into a walnut-paneled wall. A clean-lined bath complements the rest of the space. Apartment windows open onto the garden. There is also a basement below for plenty of storage space.
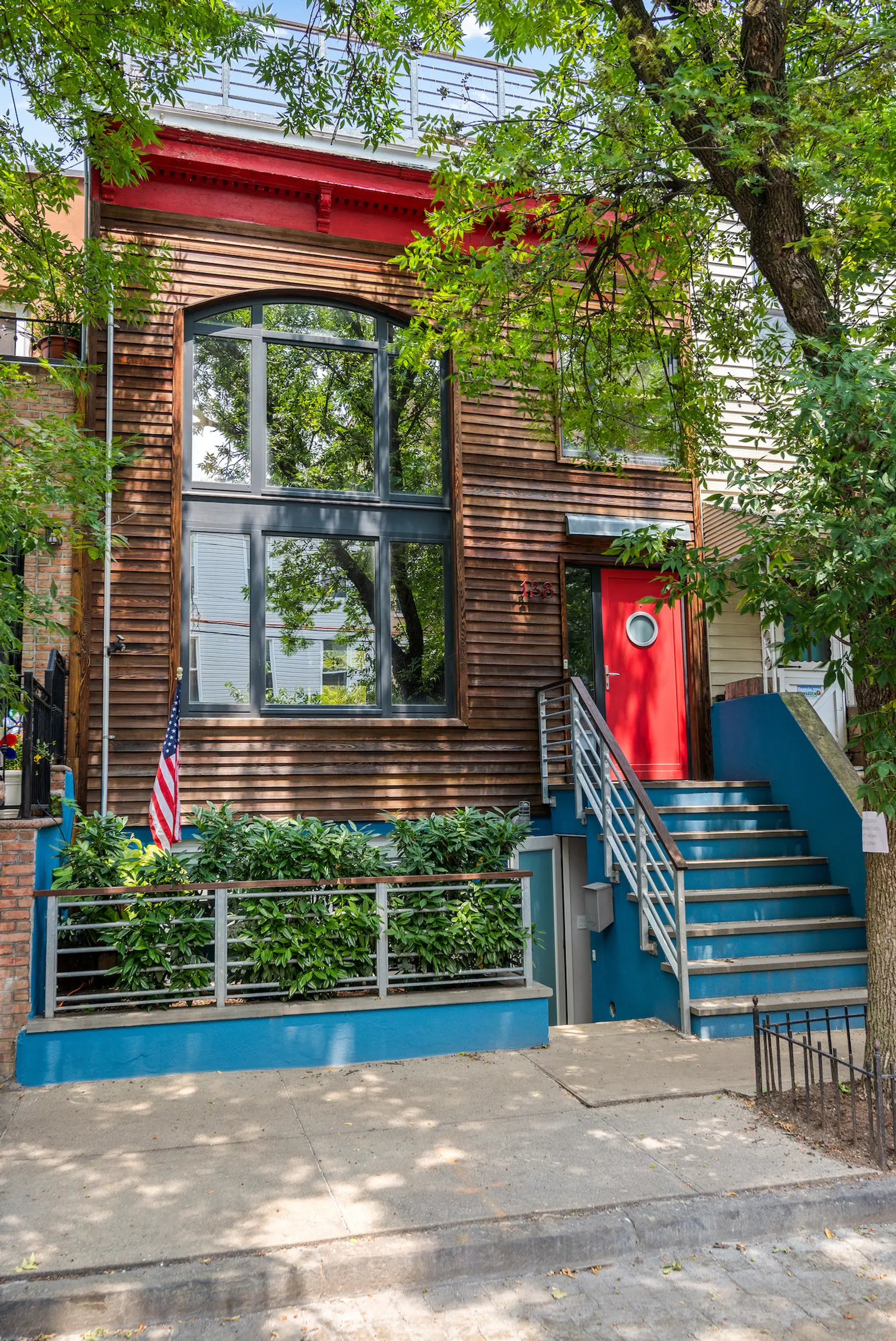
Coffey Park and the Wolcott Street farm are just around the corner. The restaurants, bars, and shops of Red Hook are steps away, and IKEA is nearby. The NYC Ferry stops nearby for a convenient commute to Governor’s Island, Northern Brooklyn, and Downtown Manhattan.
[Listing details: At The Corcoran Group by Alexandra Carter]
RELATED:
- This $3.5M new-construction Red Hook townhouse has a pool, a driveway, and a huge rooftop terrace
- This $2.5M Red Hook townhouse gets sustainable modernism right
- Waterfront views and a private green rooftop add to the luxury of this $3.75M Red Hook townhouse
- $2.9M Red Hook rowhouse with a live-work setup has rough-hewn details and a green roof
Photo credit: Anastazia Swerer-McNutt for The Corcoran Group
