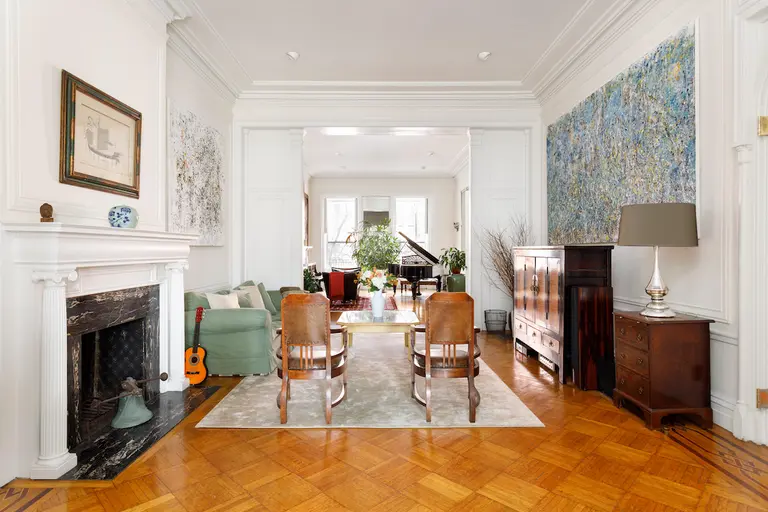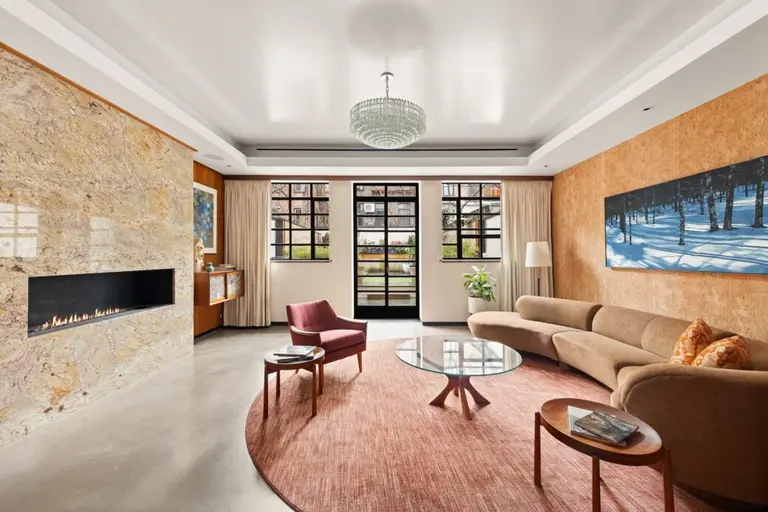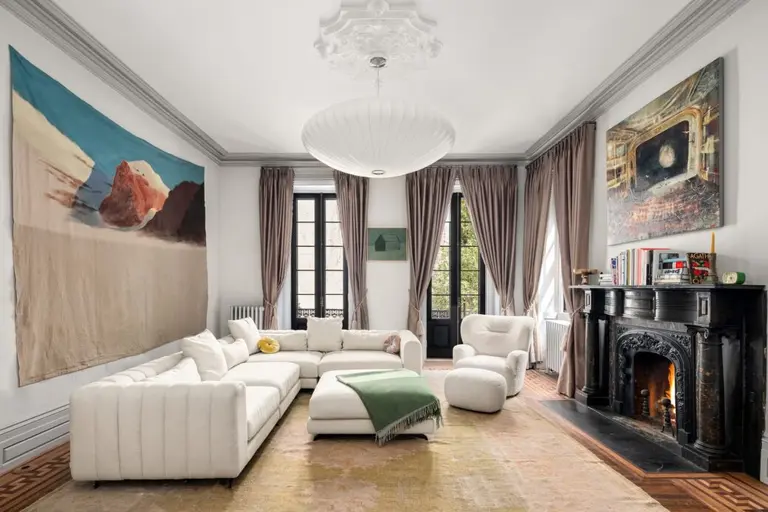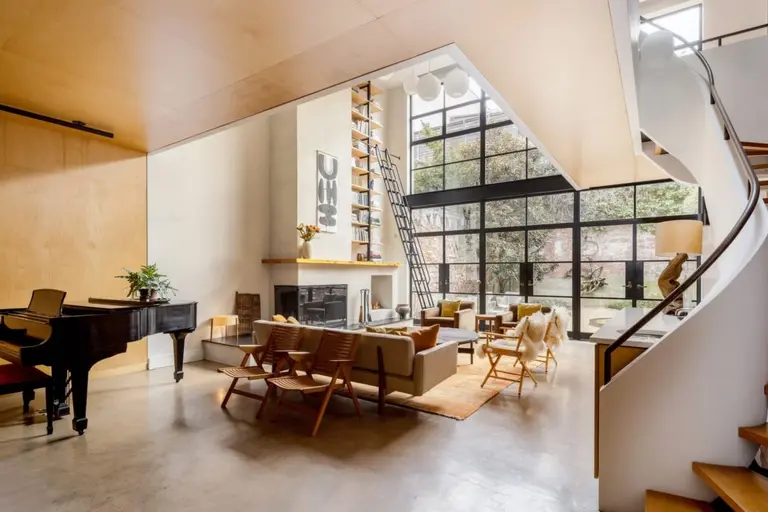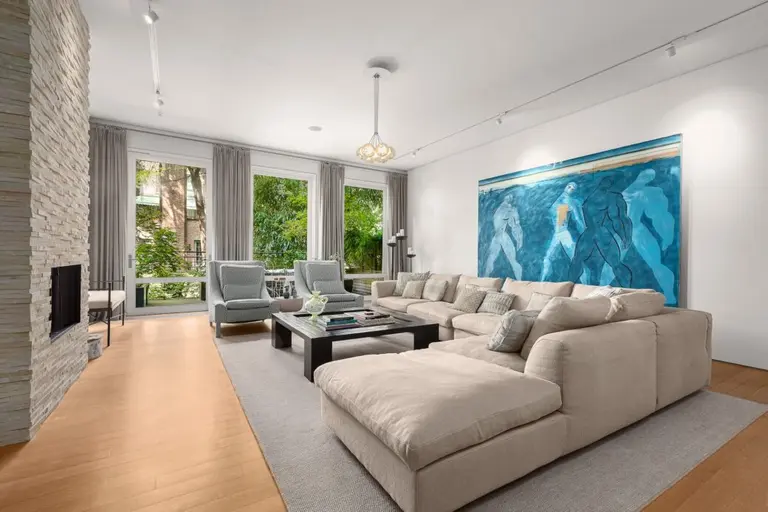For $20M, a beautiful townhouse-carriage house combo in Brooklyn Heights
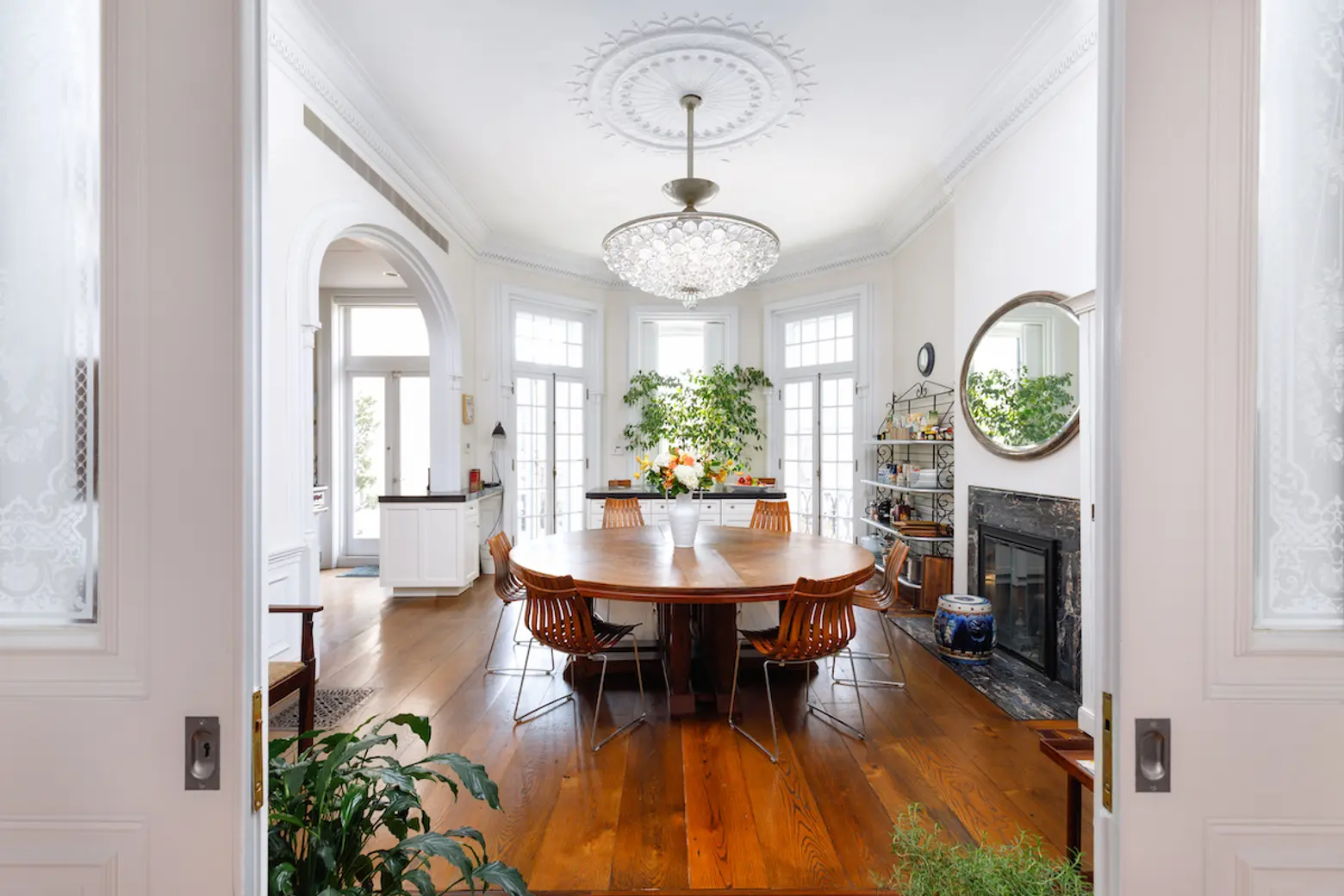
Listing photos courtesy of Brown Harris Stevens
When it listed in 2019 for $18 million, this Brooklyn Heights townhouse at 88 Remsen Street was the borough’s most expensive home. The record has since been shattered, but the townhouse is now trying again for $20 million. The price may be steep, but this property consists of the main house that includes a garden-level rental, as well as a rear carriage house that serves as a rec room, garage, and a second possible rental unit. All the spaces are beautiful in their own unique way and the neighborhood can’t be beaten.
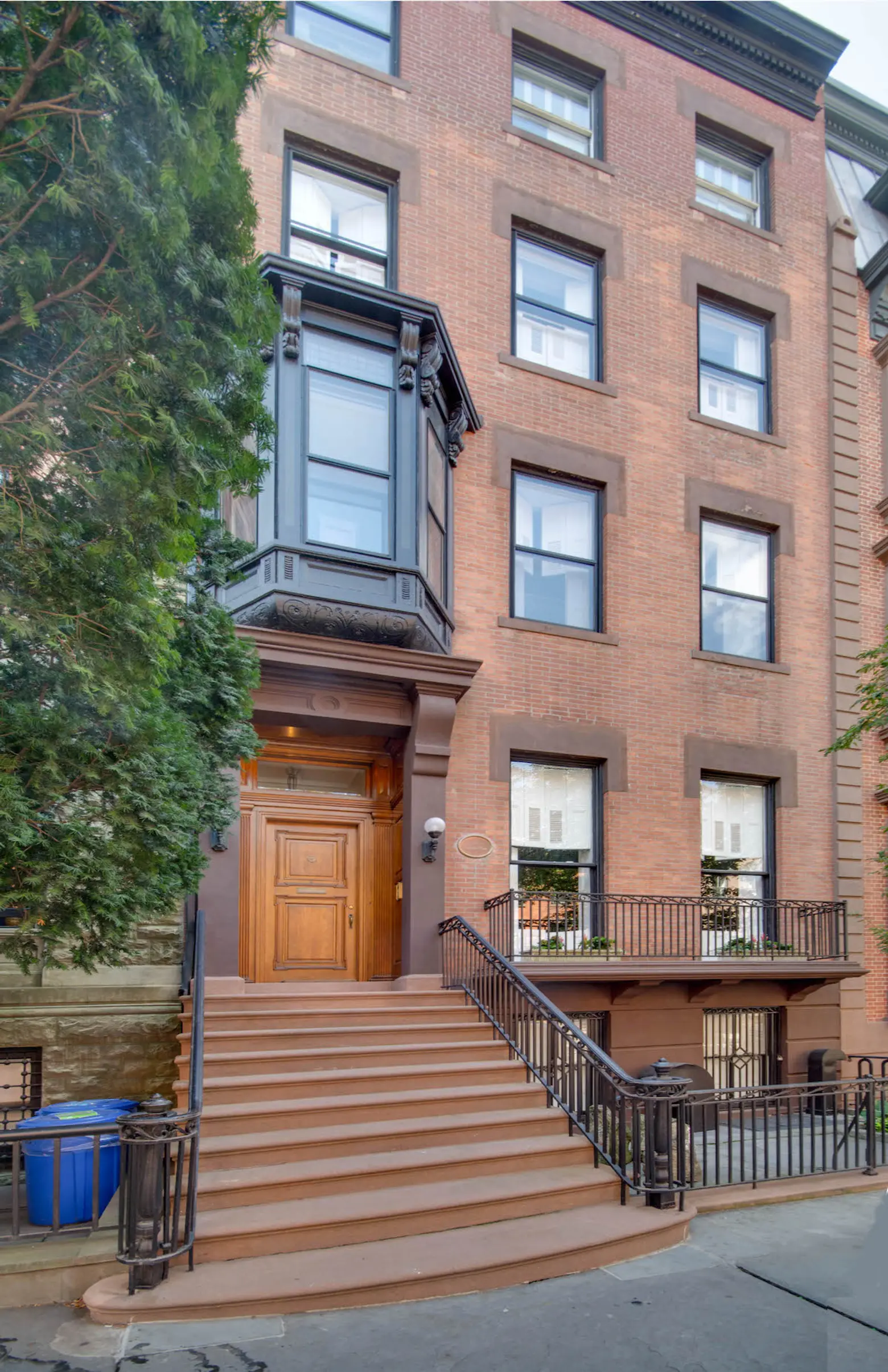
The lovely brick house last sold in 2008 for $10,800,000. It’s located between Hicks and Henry Streets, just two blocks from Brooklyn Bridge Park and close to the R, 2, 3, 4, and 5 trains.
It’s configured as a parlor quadraplex plus garden floor rental. The quadruplex features five bedrooms, seven bathrooms, an enormous top-floor home office (or additional bedroom), two charming terraces, and a beautifully landscaped garden. There’s also a finished basement.
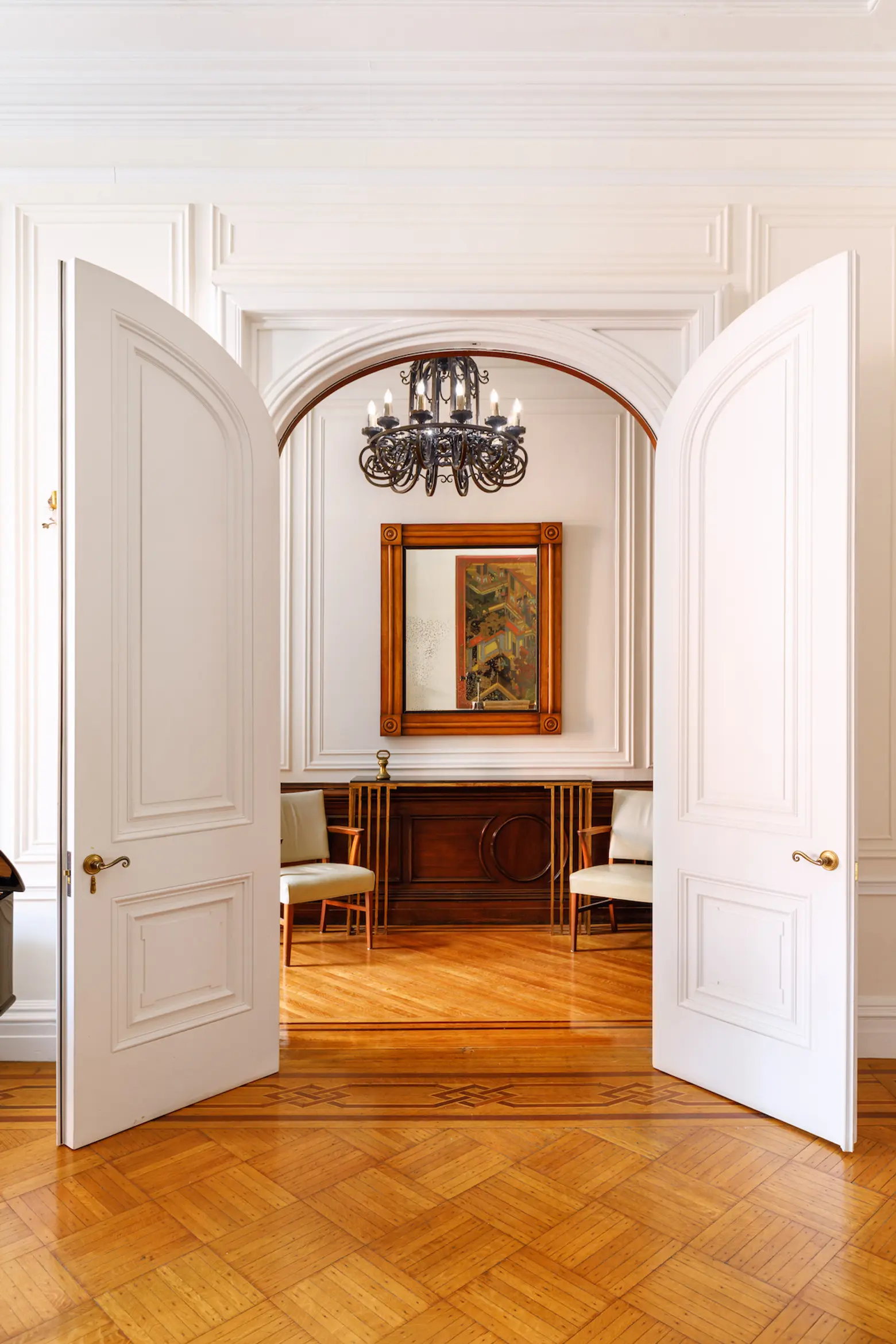
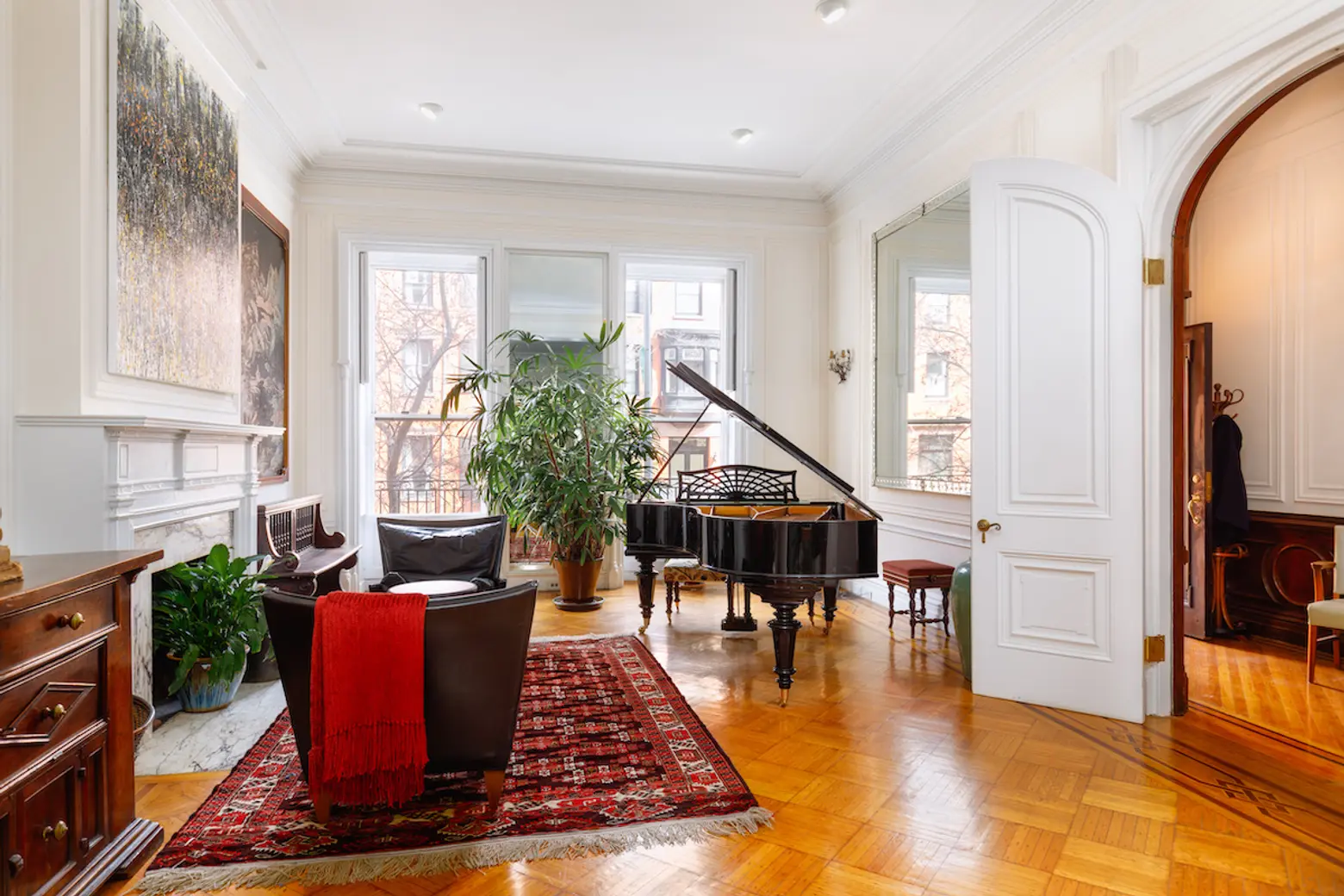
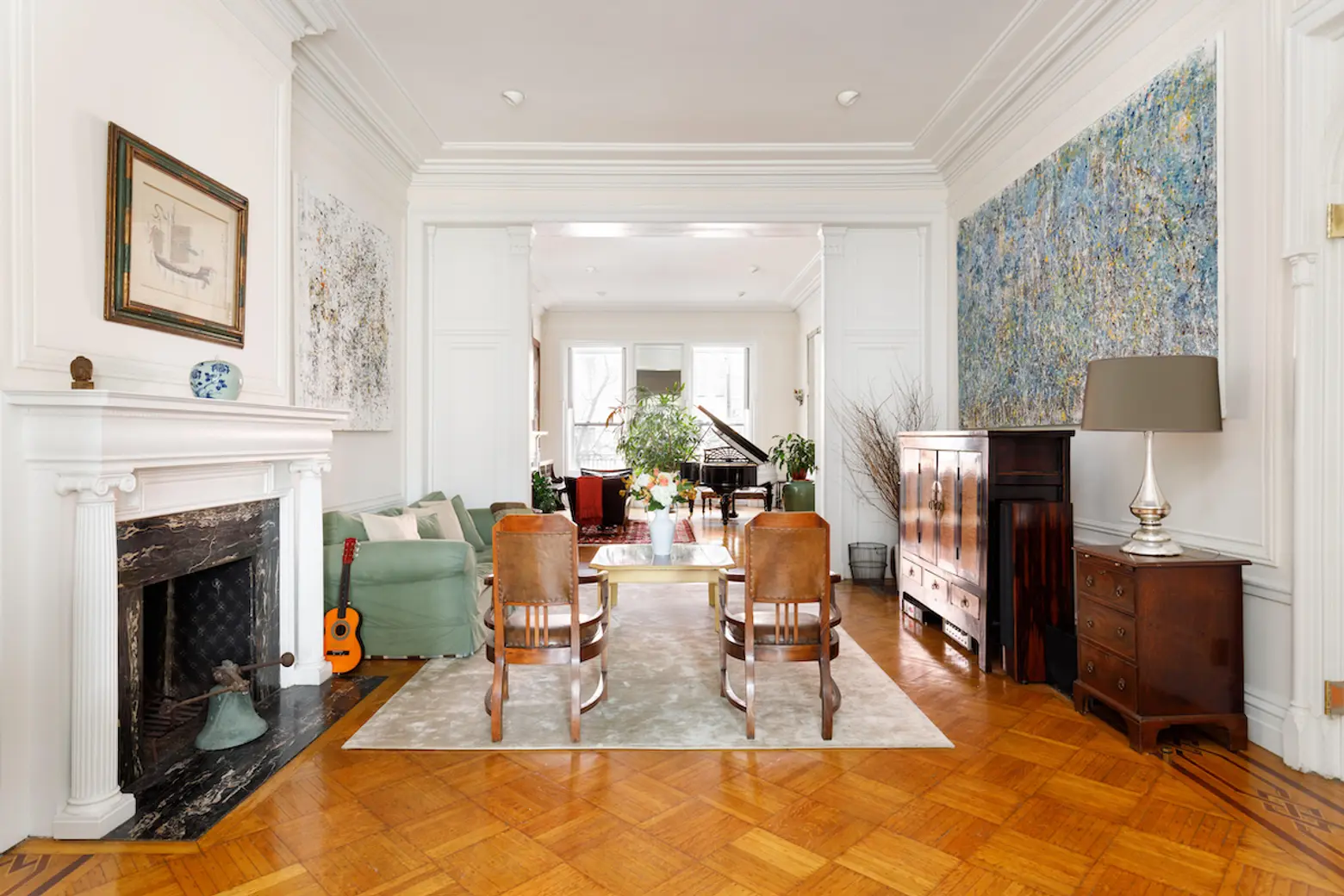
The entrance is on the parlor floor, which opens into a living room and center parlor, both with beautiful mantels. Throughout this floor, there are elegant moldings, fireplace mantles, 12-foot ceilings, inlaid marquetry floors, and pocket doors.

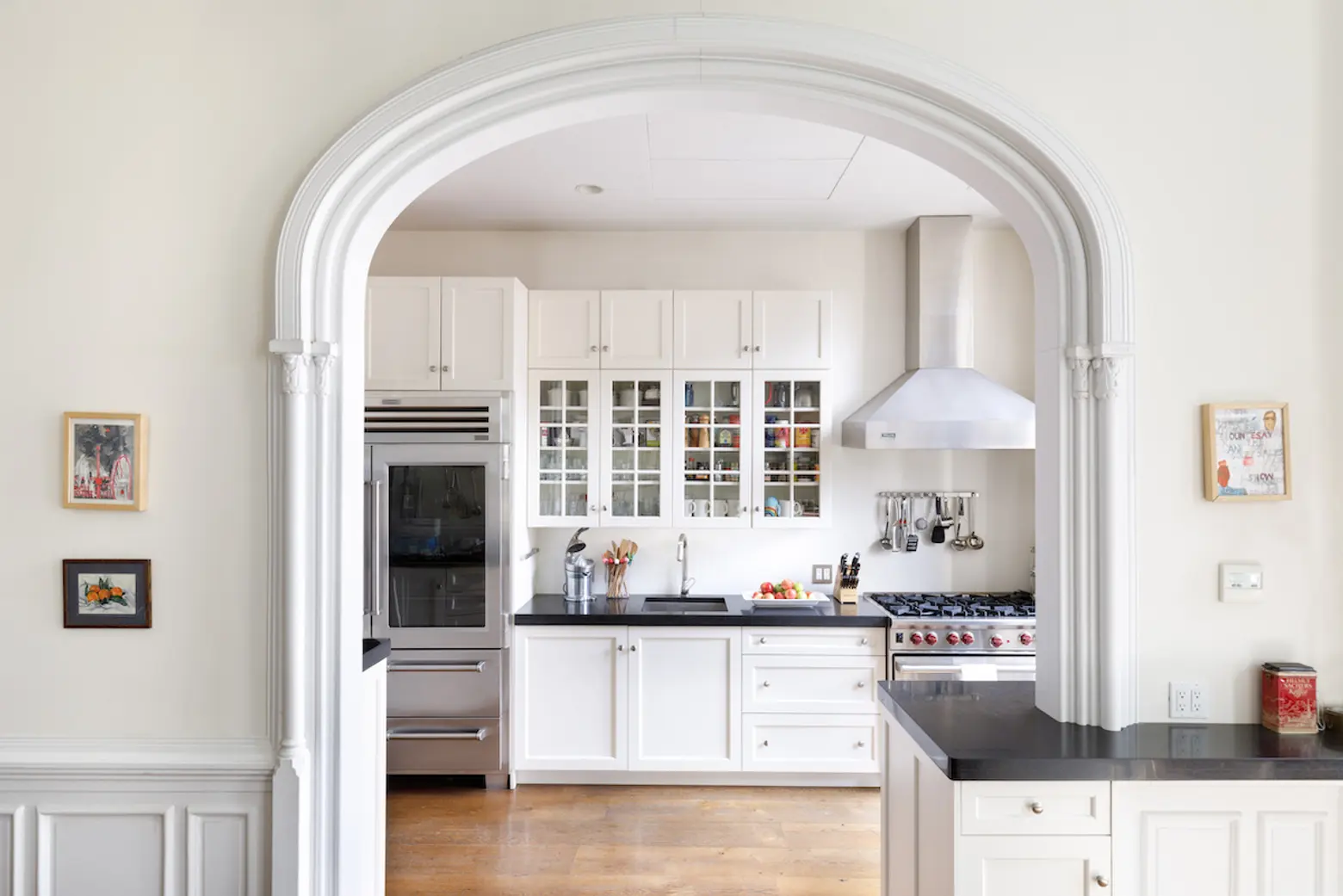
At the rear of the parlor level are the dining room and kitchen. Though the space is beautiful, with a bay window nook, ceiling medallion, and doorway arch, we must admit that the layout is a bit strange. There’s a secondary counter away from the rest of the kitchen in front of the bay window that holds a second sink and the dishwasher.
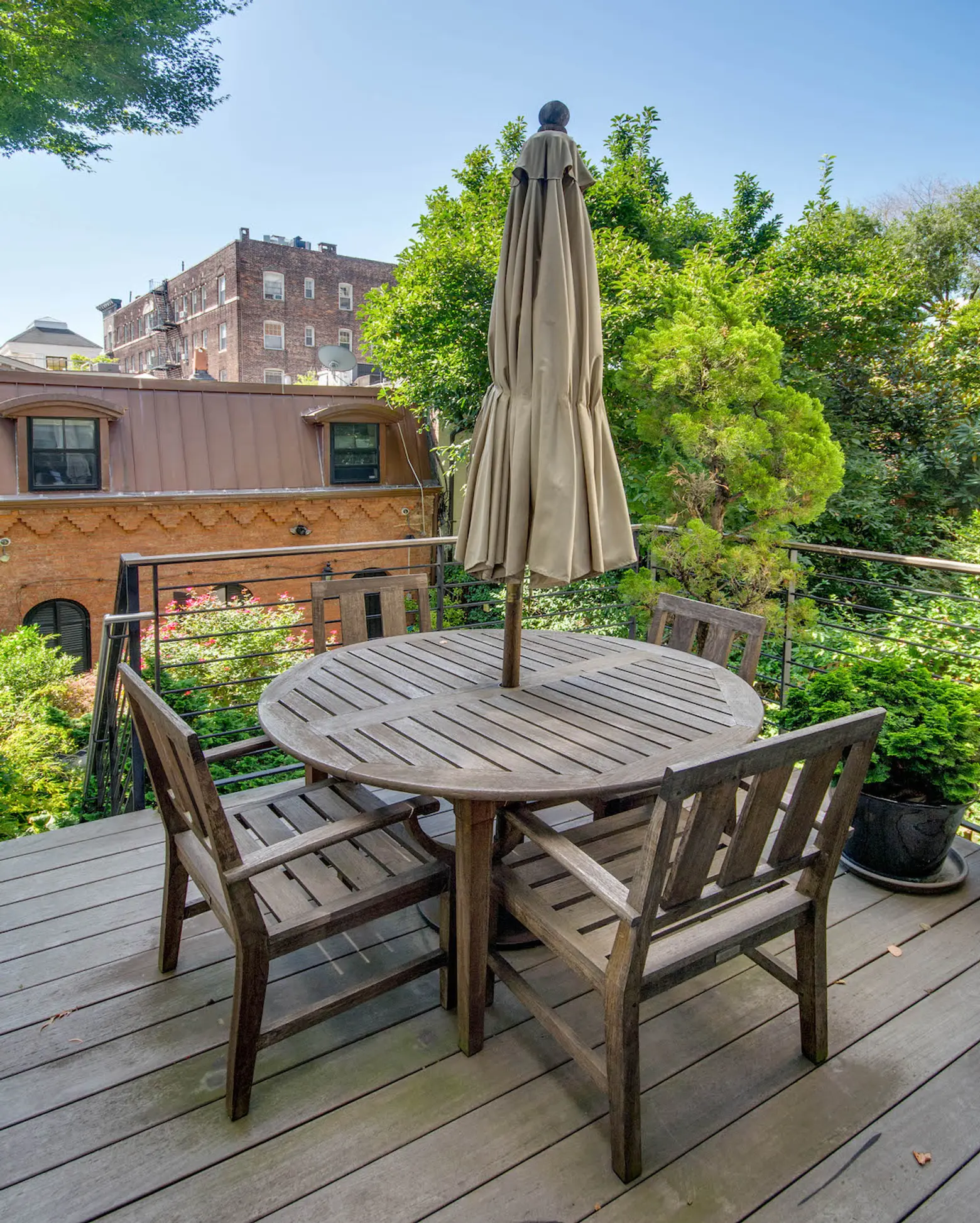
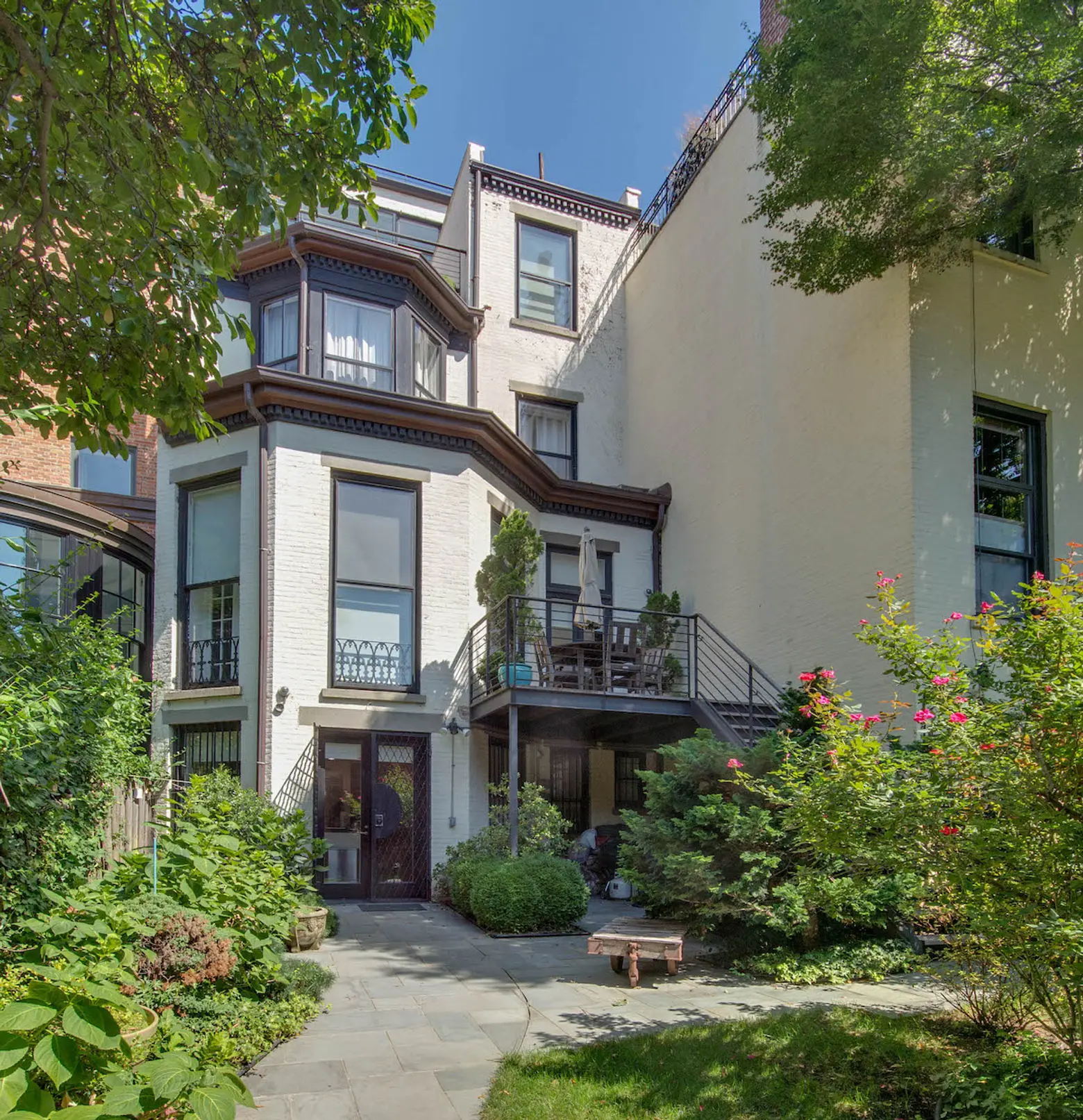
Off the kitchen there’s a terrace that’s perfect for enjoying your morning cup of coffee or evening meal. It leads down to the backyard, which features bluestone pavers and enchanting landscaping.
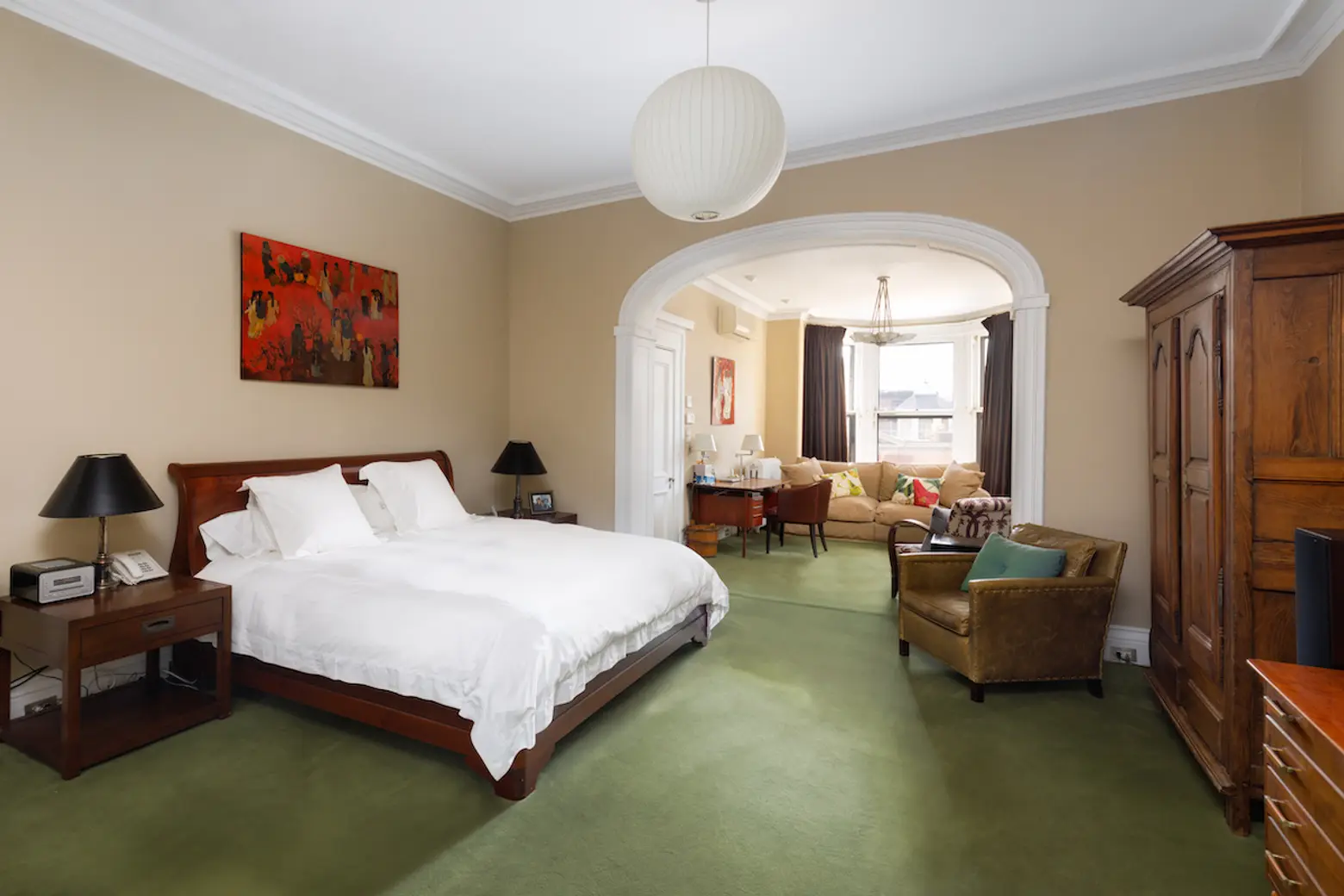
Back inside, the bedrooms begin on the third floor, where the primary bedroom has an adjacent sitting room in the rear bay, as well as an en-suite bathroom and walk-in closet. There’s another bedroom on this floor that has an en-suite bathroom located behind the front-facing bay window.
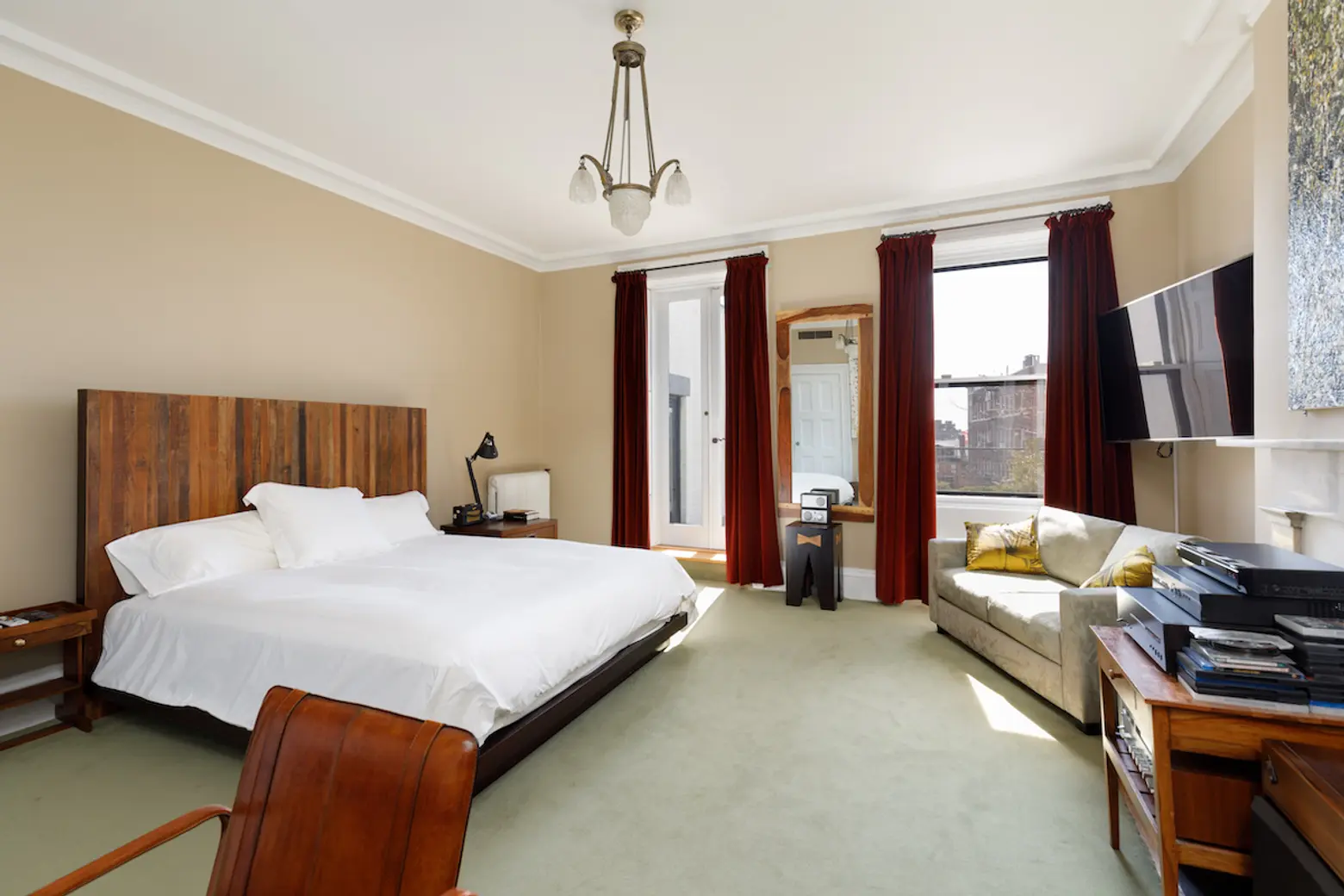
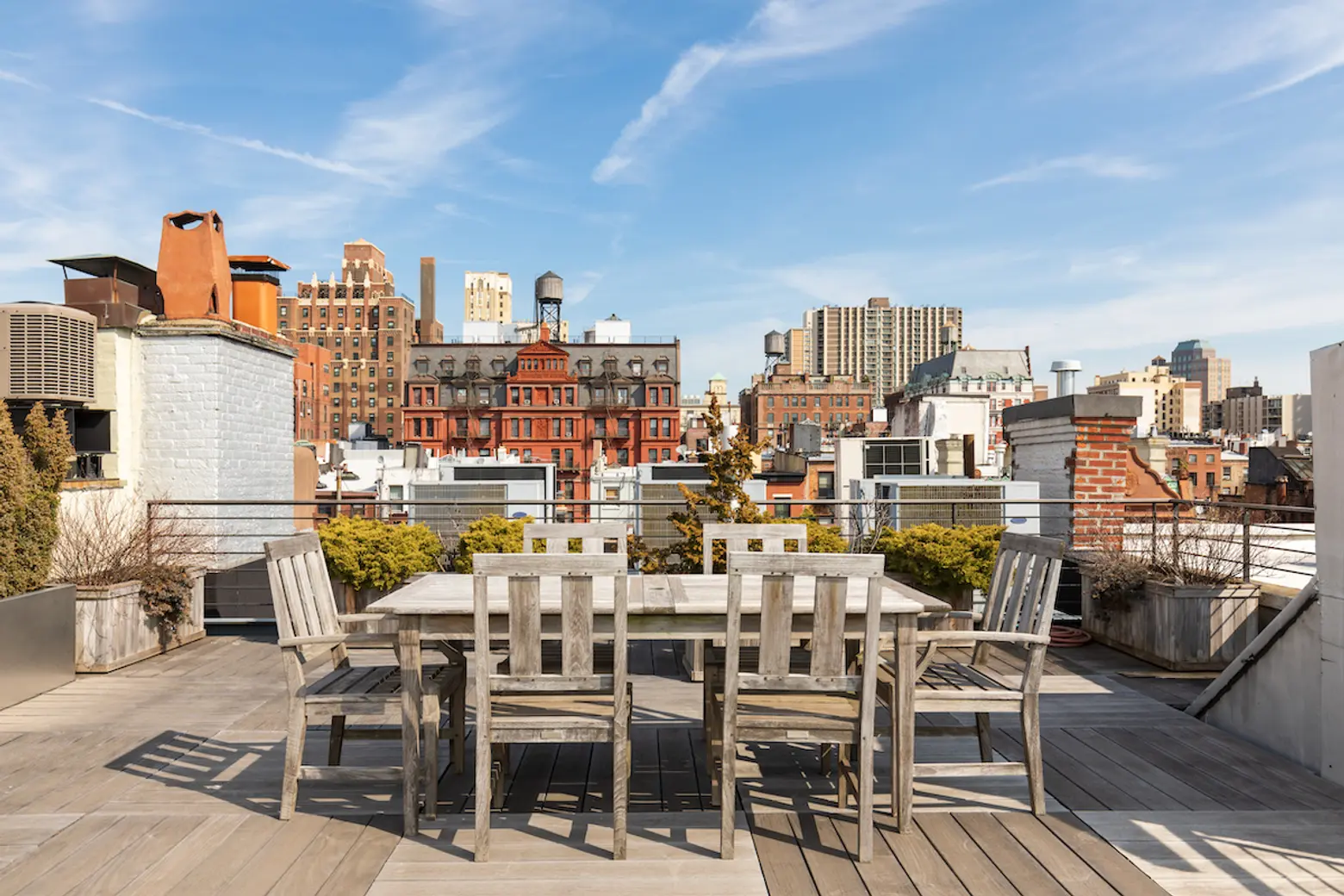
On the fourth floor, there’s a laundry room and two more en-suite bathrooms, one of which opens to a 200-square-foot rear deck overlooking the garden below. On the fifth floor, there’s another bedroom, full bathroom, and a large home office complete with a wet bar an en-suite bathroom that would also make a great guest suite or family room. And topping it off is a large roof deck with views of brownstone Brooklyn and the New York Harbor and skyline.
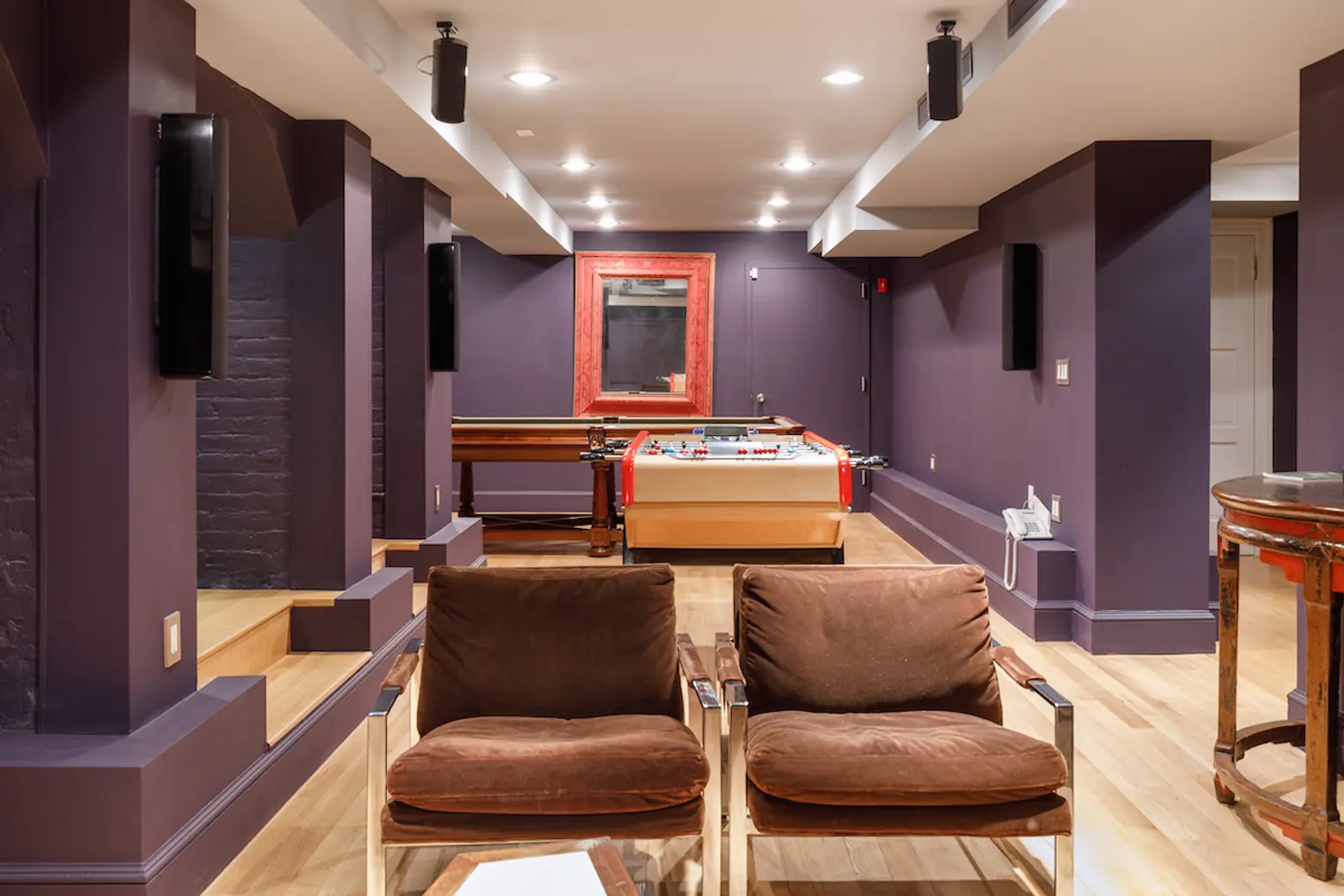
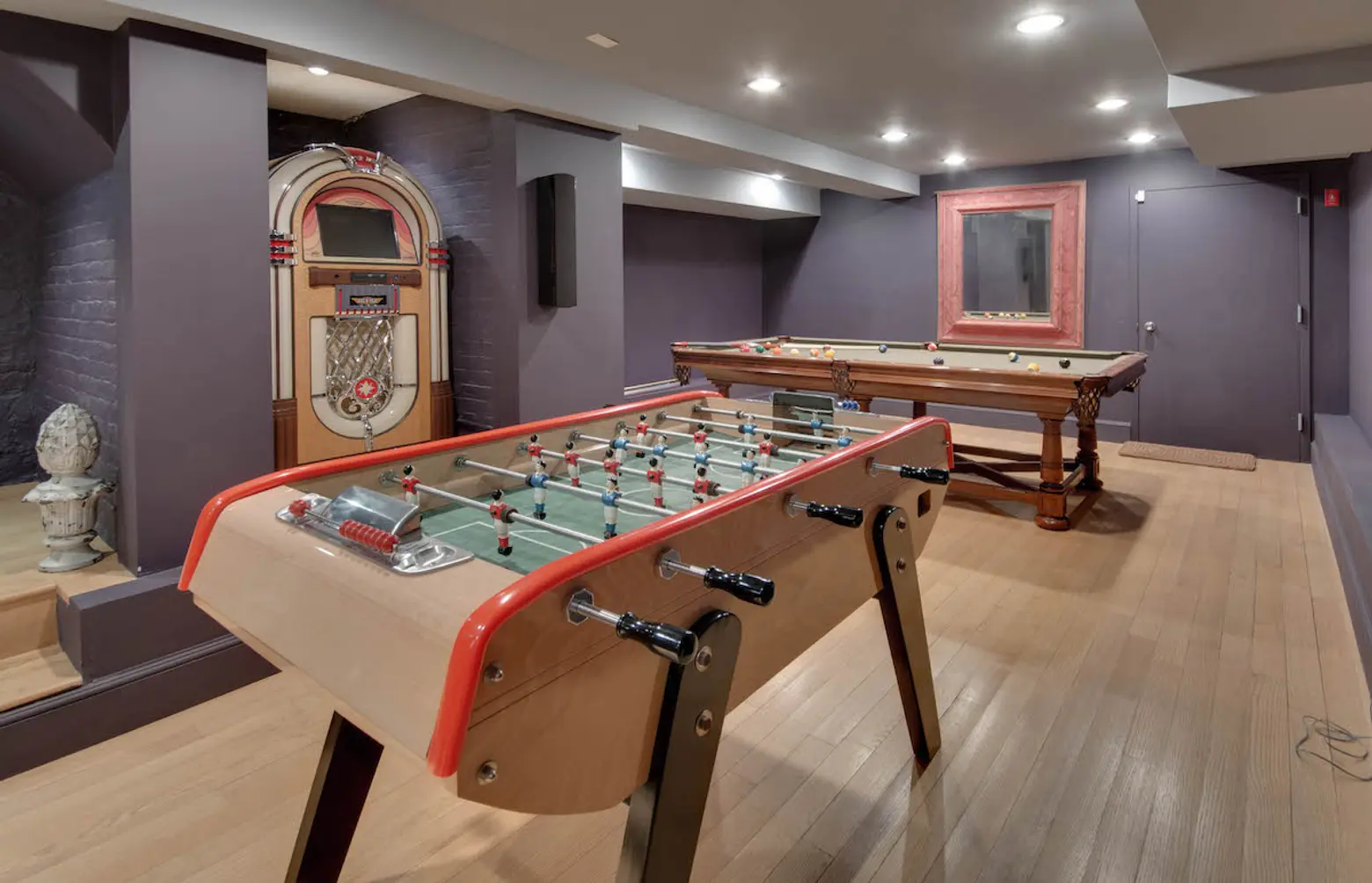
The basement has been set up as a cool game/rec room that includes a home theater, jukebox, foosball table, and pool table.
Though the garden-level apartment isn’t pictured, it’s set up as a studio of sorts. The bedroom faces the street and has a walk-in closet and en-suite bathroom, while the large kitchen is located behind the rear bay. There’s no actual living room, though, so the bedroom would have to do double duty. Other perks include a large pantry, powder room, laundry room, and direct access to the garden.
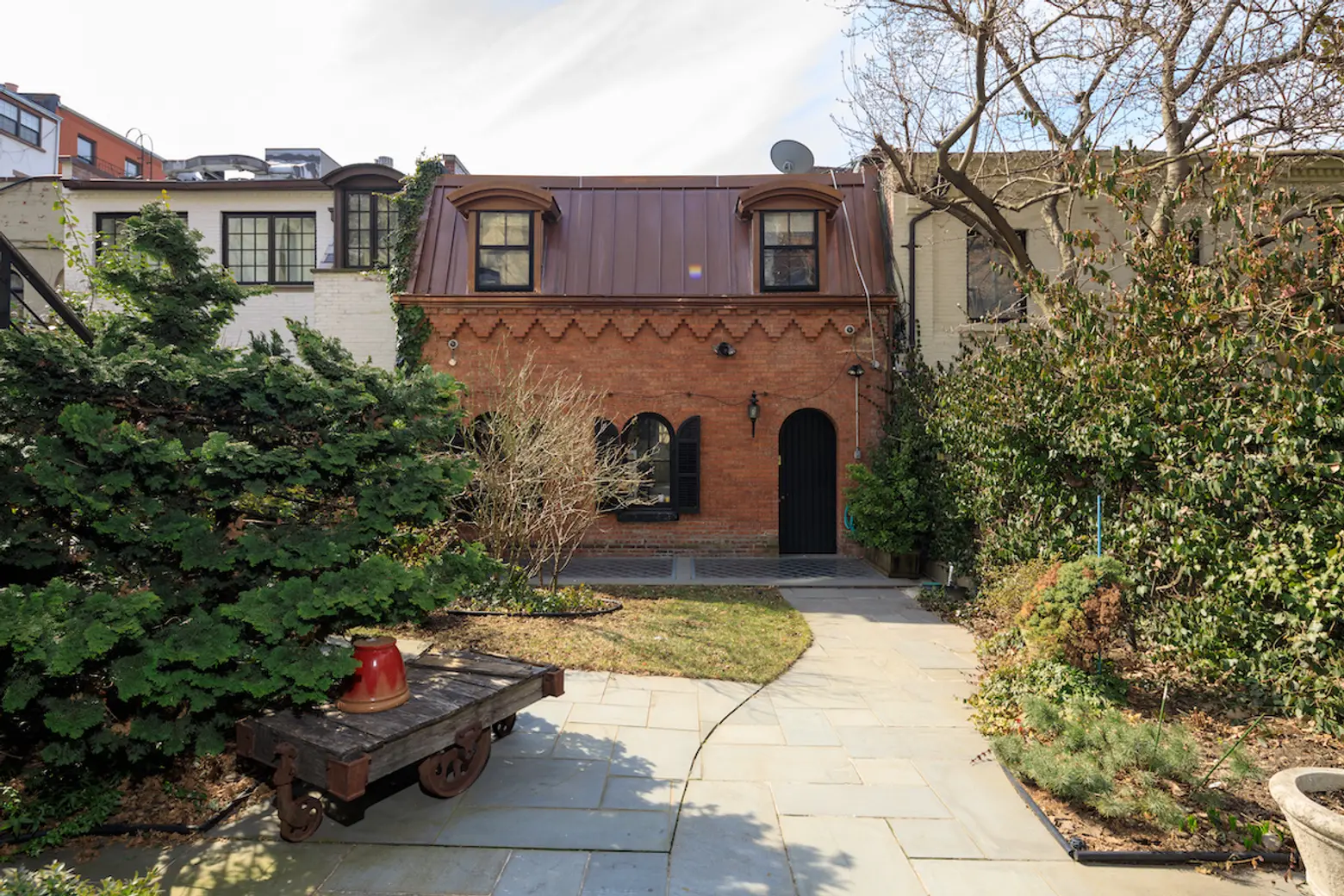
And let’s not forget about the adorable brick carriage house, which is located at the rear of the backyard. But the center level is a garage accessed through the hidden dead-end Grace Court Alley.
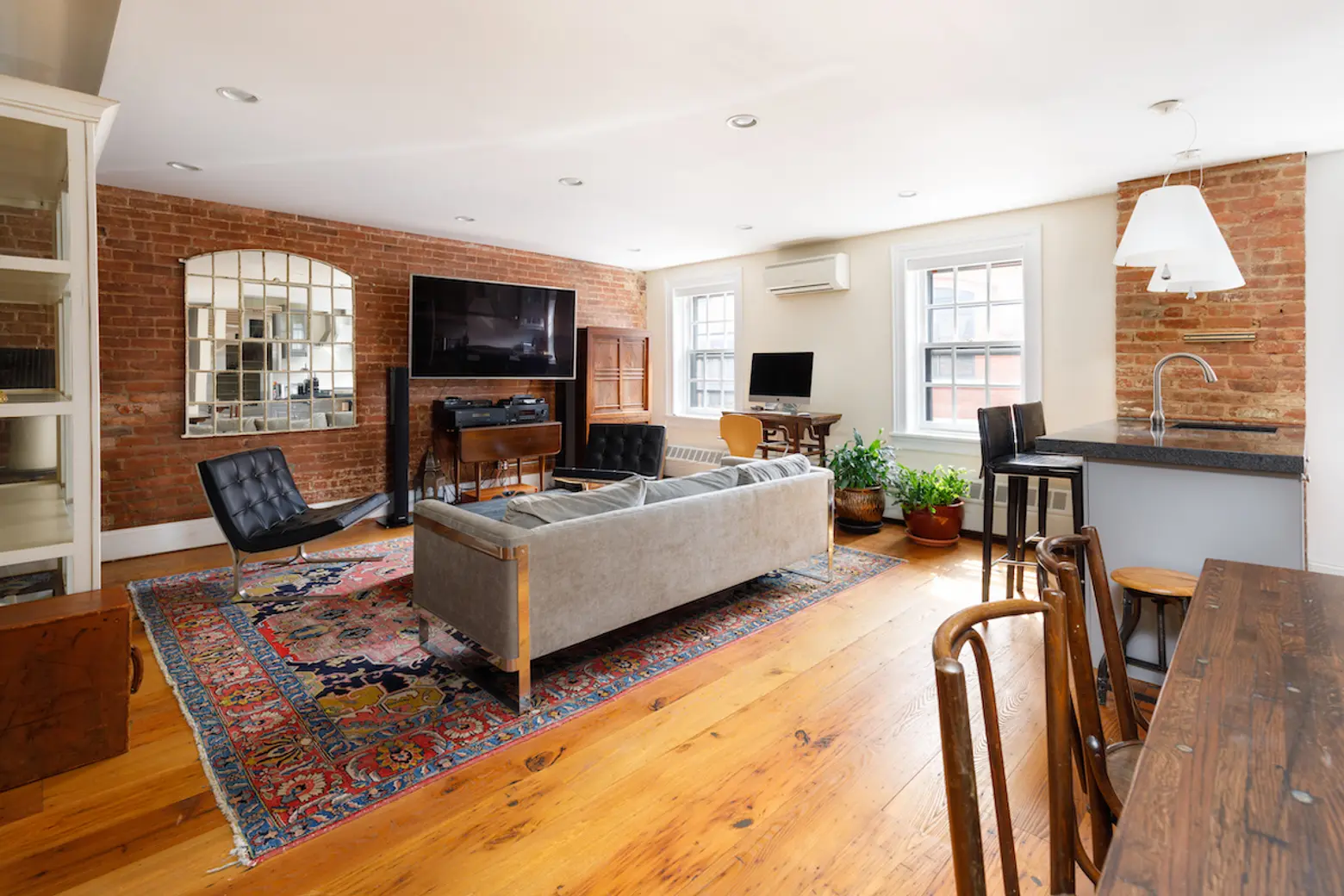
The upper level of the carriage house holds a renovated loft-like one-bedroom apartment with a full open kitchen and a full bathroom.
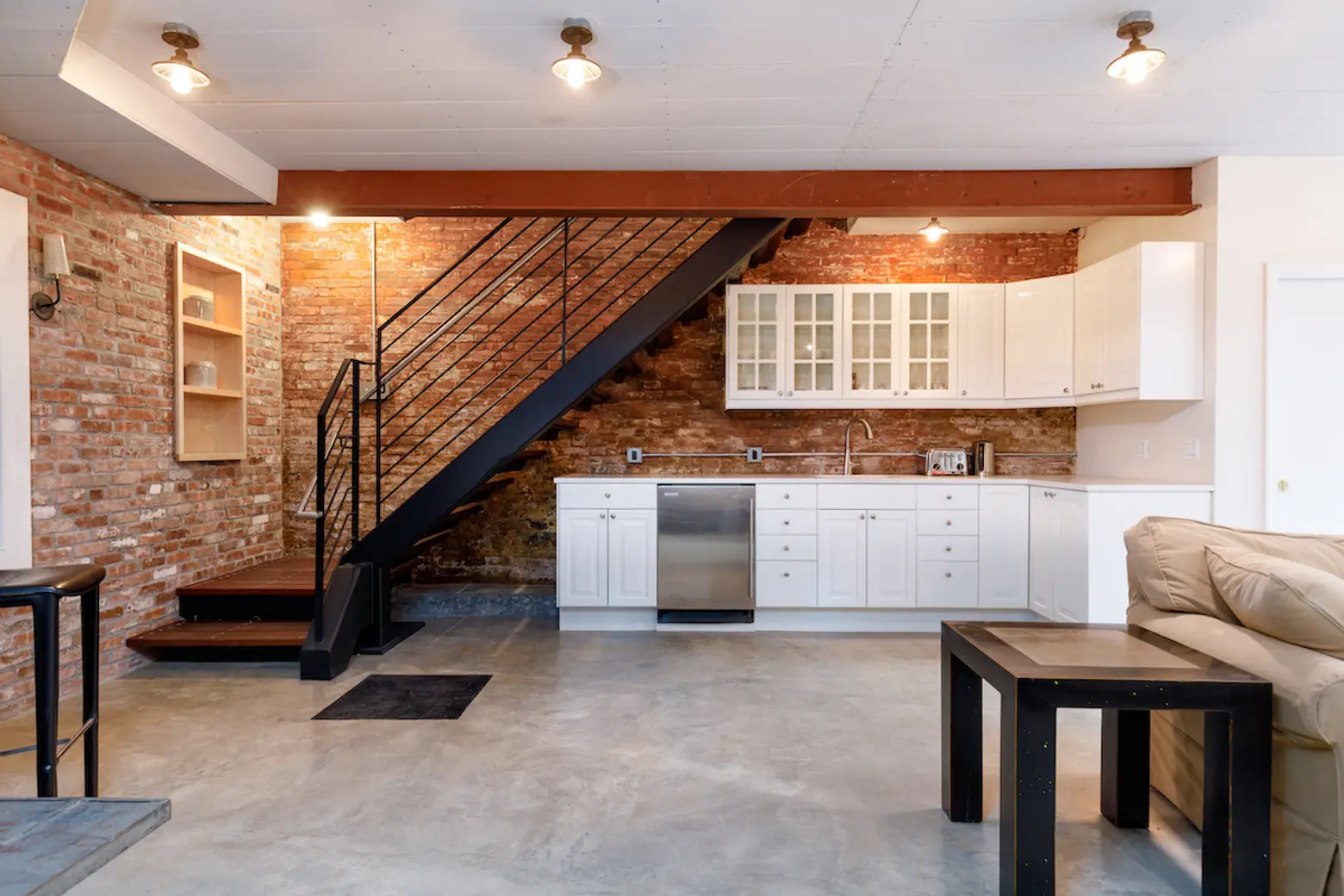
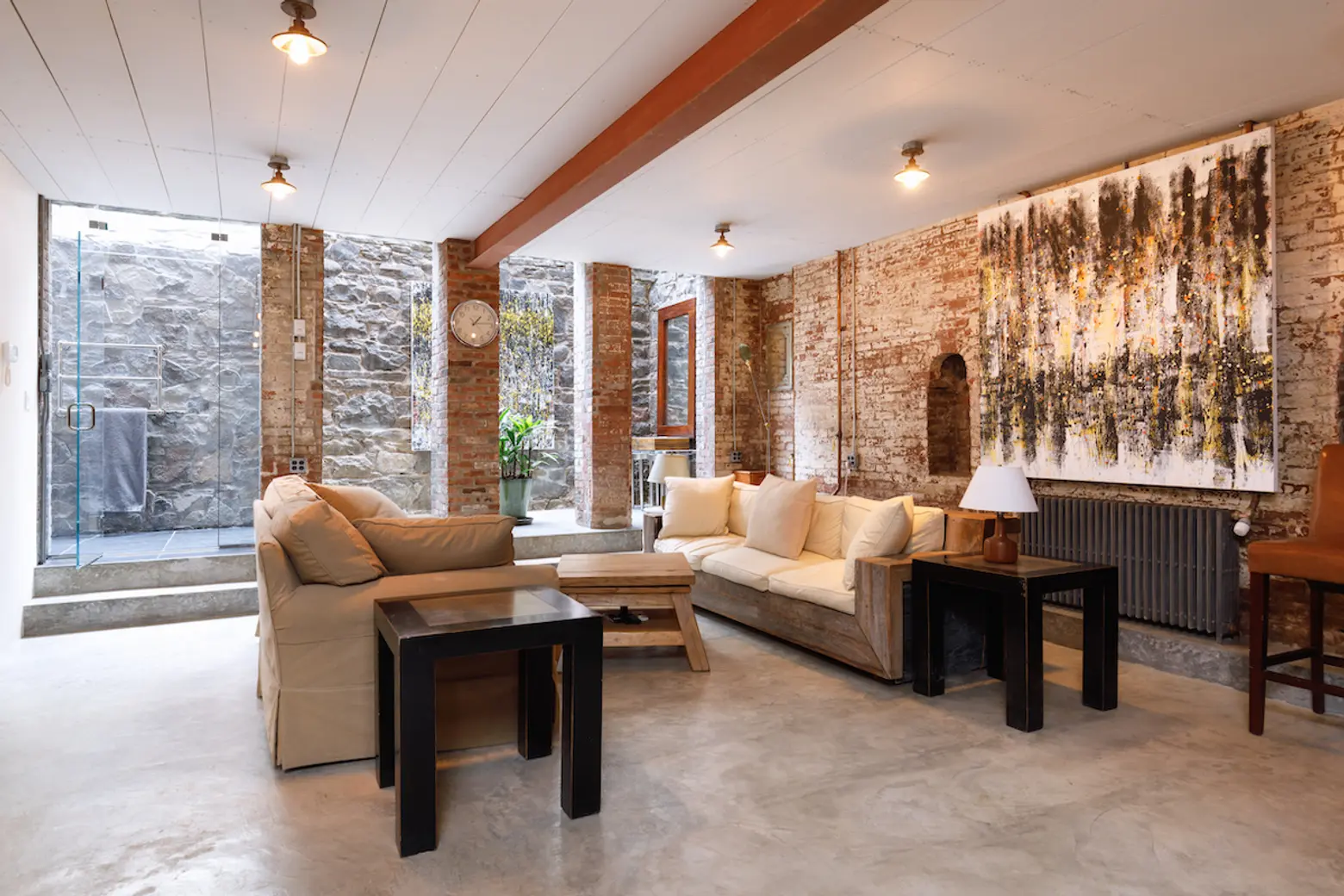
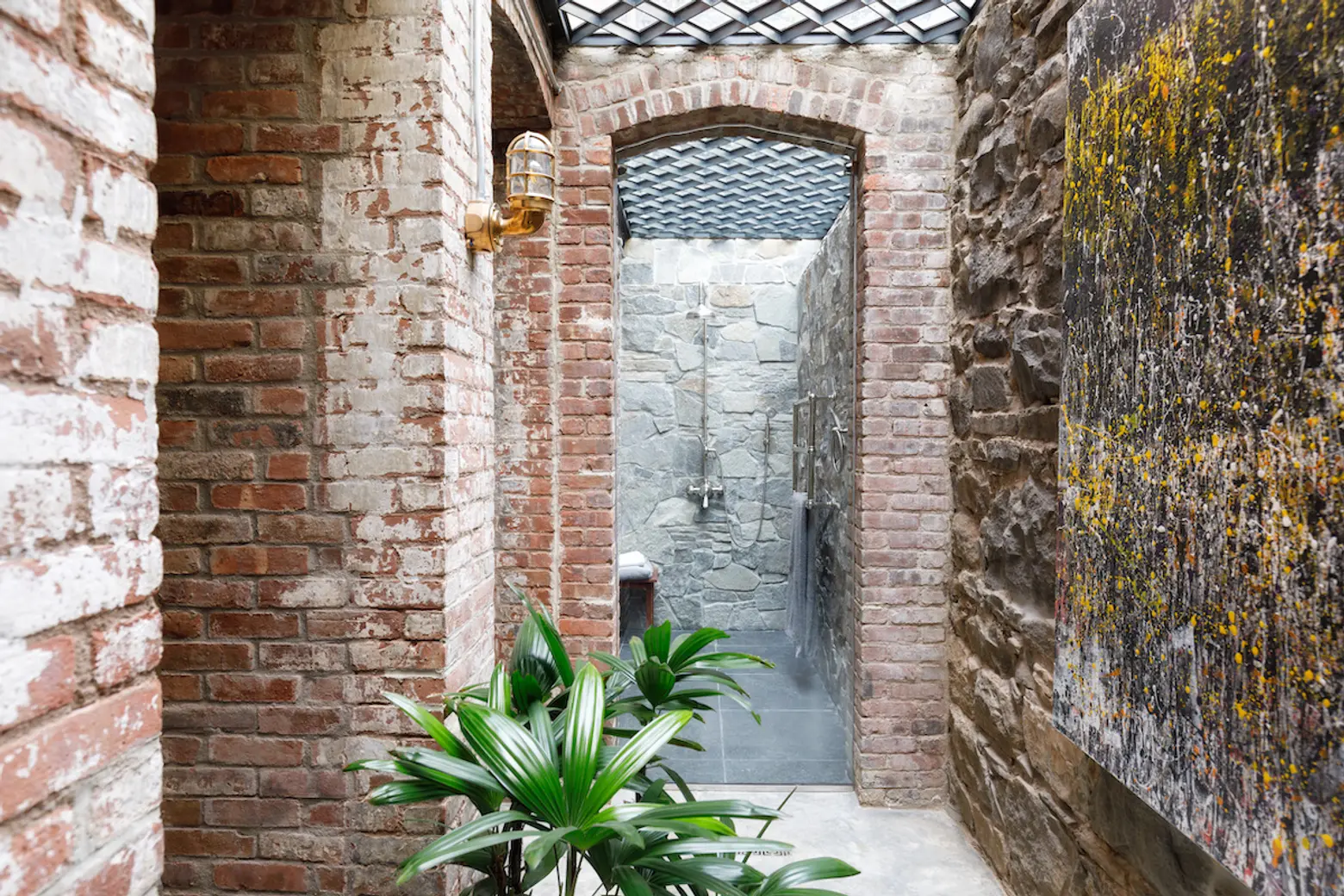
But as the listing says, “the piece de resistance is what has been created in the basement level” of the carriage house. The entire space is wrapped in exposed brick and also has wood ceiling beams and cool concrete floors. There’s a partial kitchen with a sink and half-fridge, along with a “grotto-like” screening room, half bath, and a totally unique glass-enclosed rain shower that’s lit by a stained-glass ceiling under a portion of the townhouse garden.
[Listing details: 88 Remsen Street at CityRealty]
[At Brown Harris Stevens by Nancy Giddins]
Listing photos courtesy of Brown Harris Stevens

