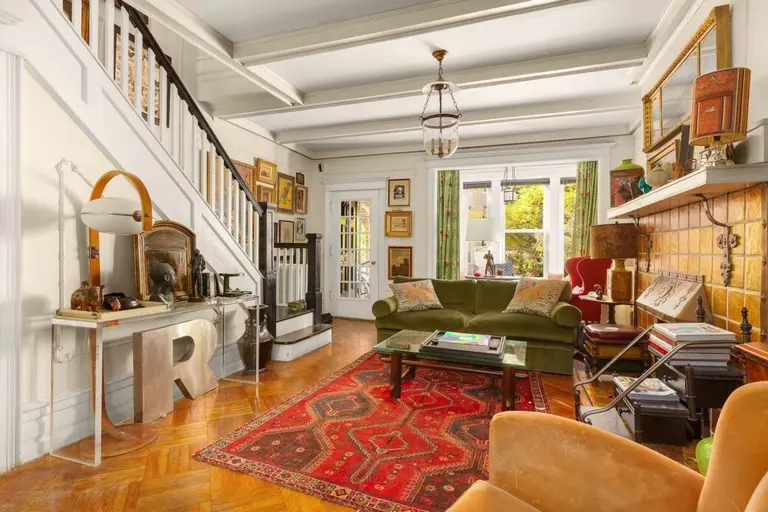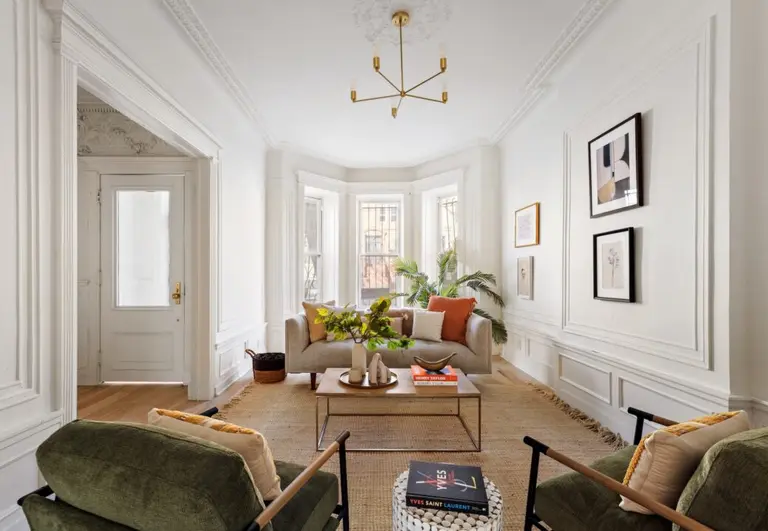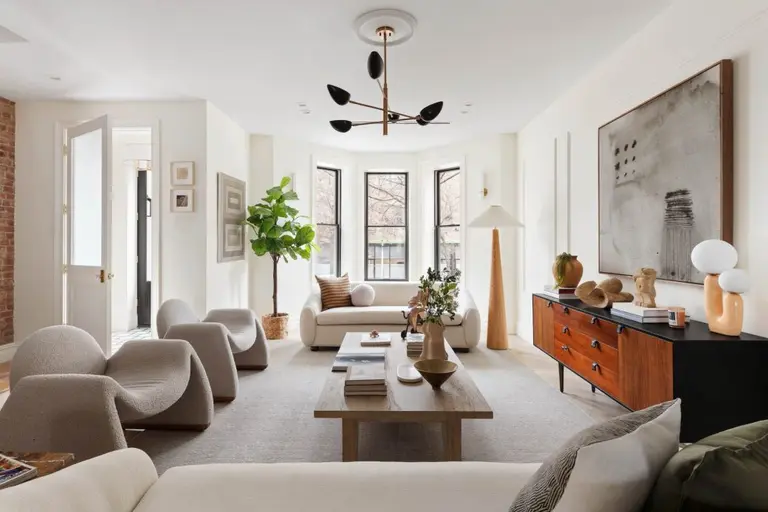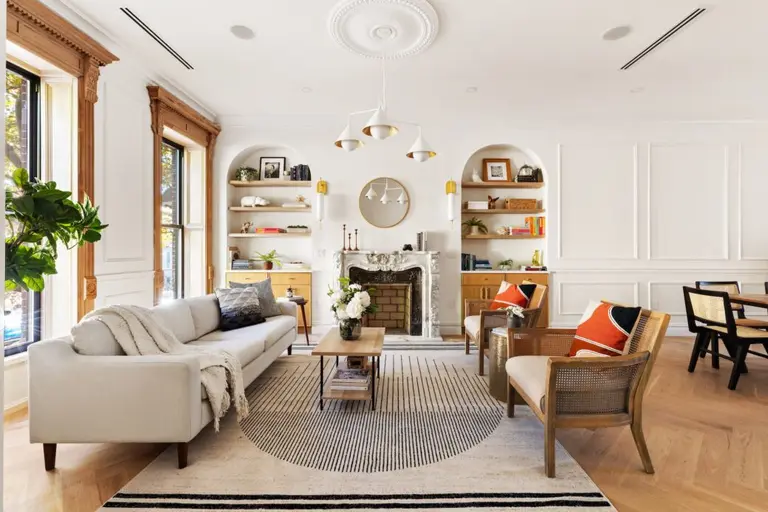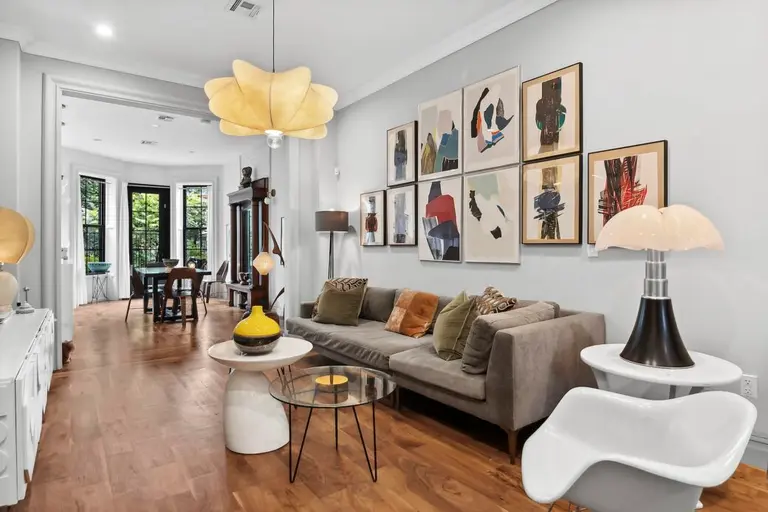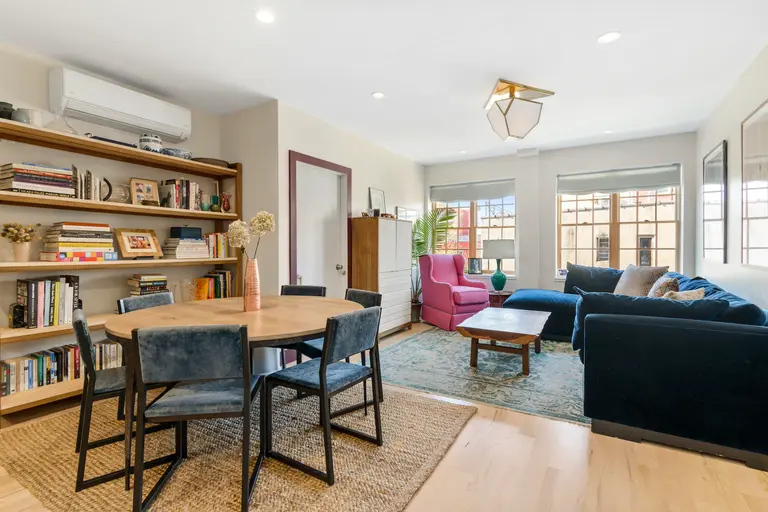For $3.75M, this two-unit Crown Heights townhouse is filled with historic details and modern necessities
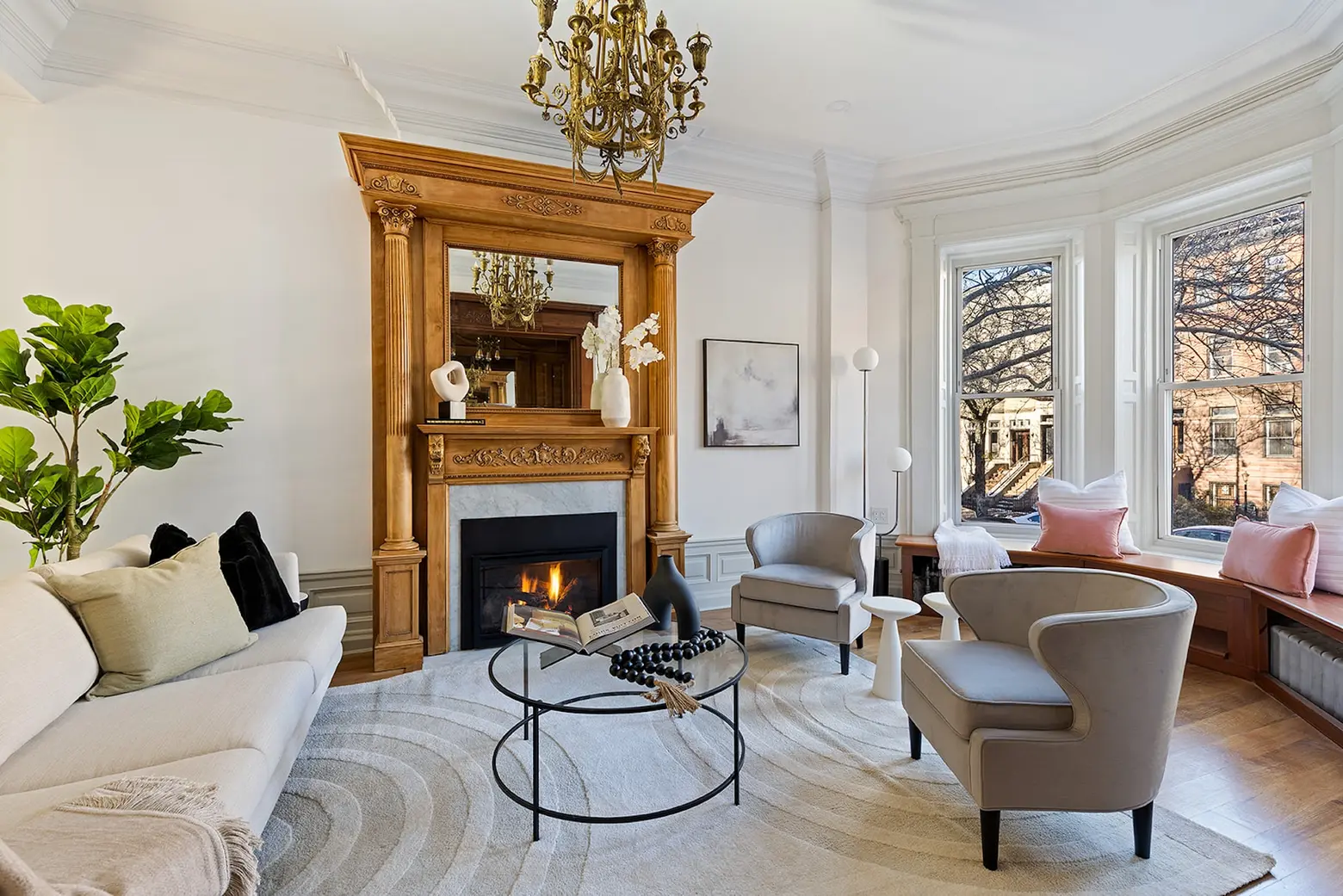
Photo credit: Anastazia Swerer-McNutt/Allyson Lubow Photography for The Corcoran Group
Surrounded by a neighborhood of ornate 19th-century homes, the five-story townhouse at 890 Park Place offers 6,000 square feet of beautifully renovated living space, divided between two units. Perfectly preserved period details frame contemporary luxuries on every floor. Asking $3,750,000, the home’s enviable attributes extend to a graceful bow-fronted facade and an extra-long 135-foot lot for an unusual amount of outdoor space.
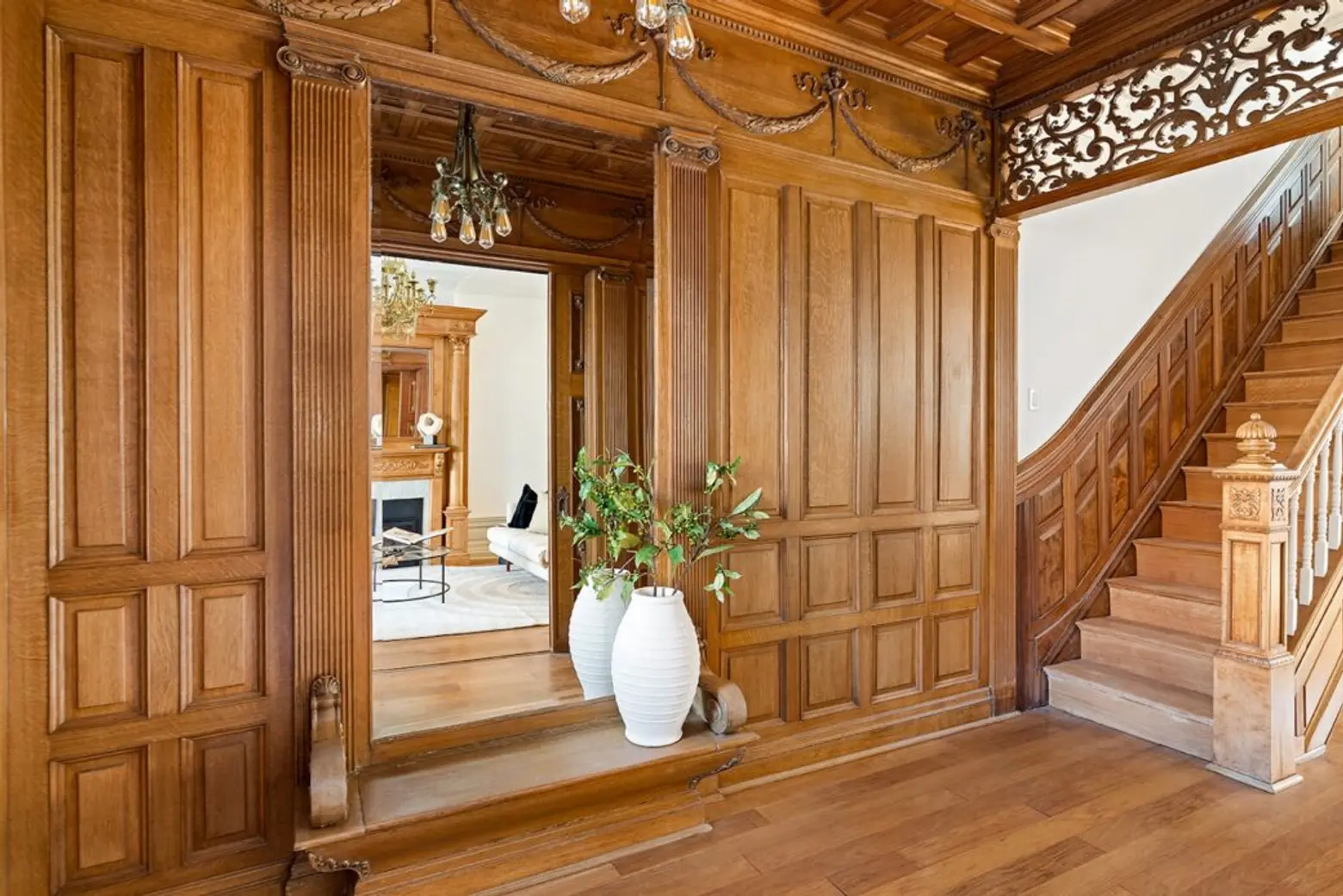
Built in 1896, the home’s elegant whitewashed facade conceals an extra-large turn-key residence ready for 21st-century, all-season living. Up a classic two-part stoop, enter the upper unit through a foyer framed by tiger oak wainscoting and coffered ceilings highlighted by a towering pier mirror. The flooring throughout is gently restored original wood, finished to a subtle sheen.
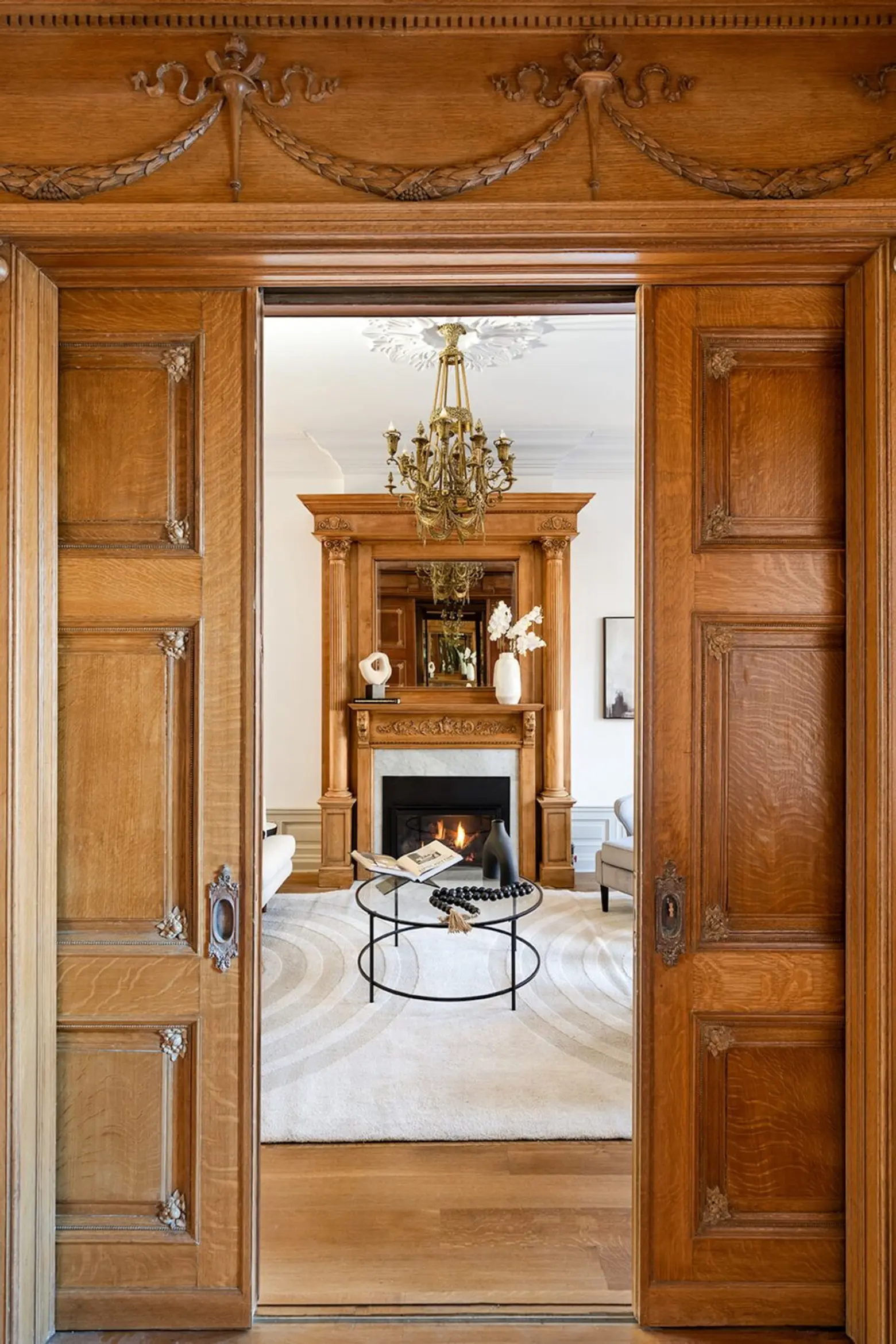
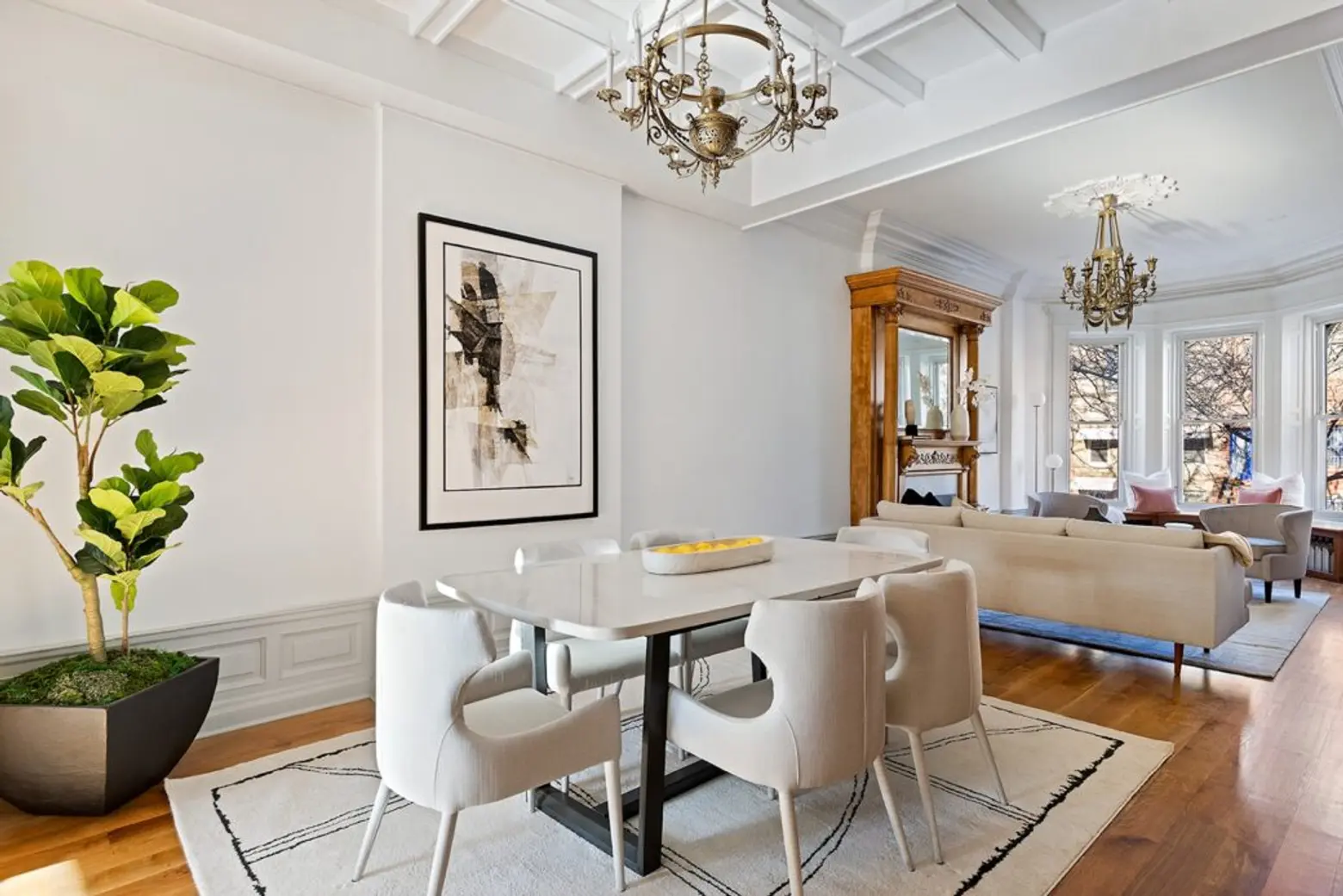
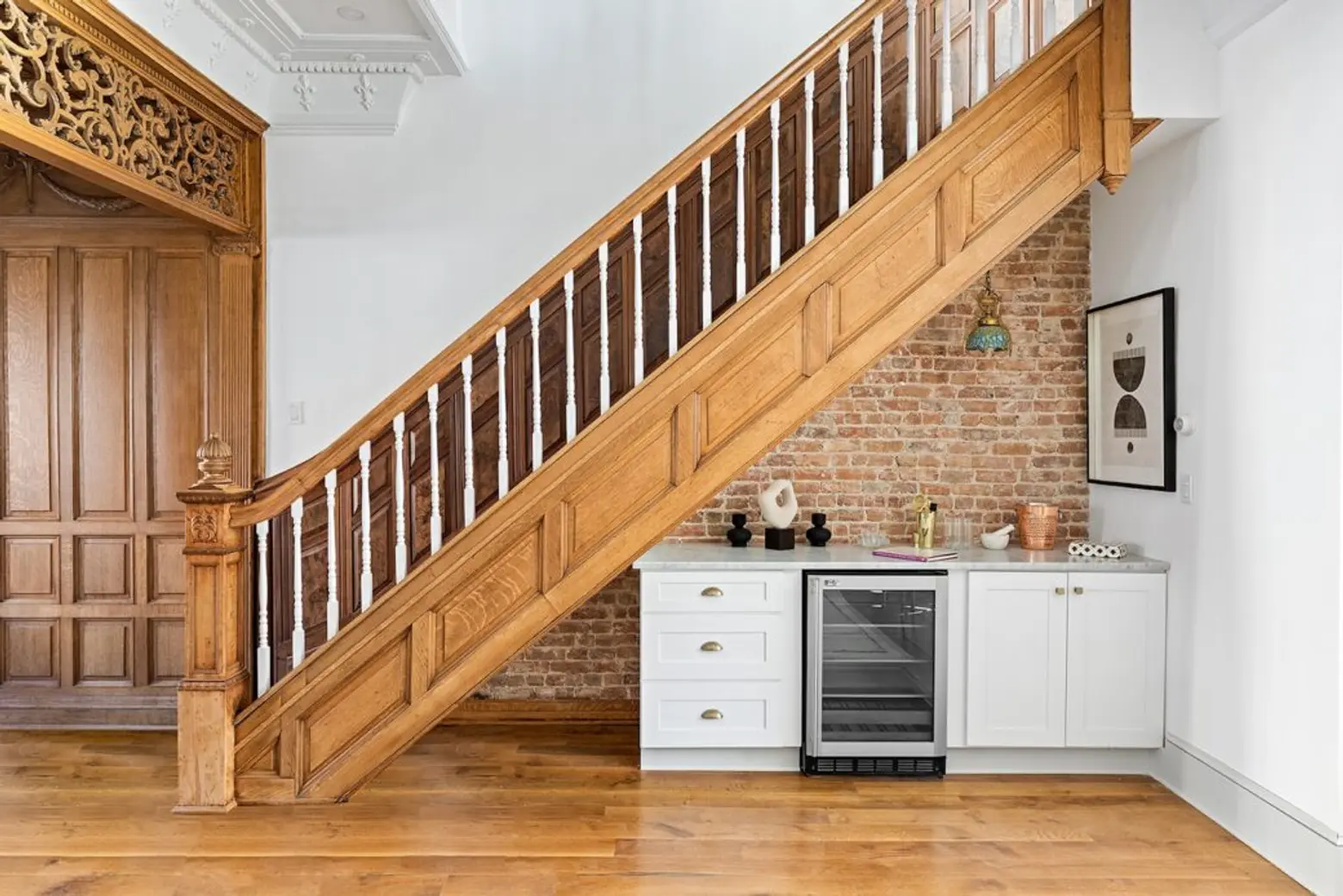
The parlor-floor living room is framed by 11-foot ceilings, ornate crown moldings, a dramatic bay window and mahogany-accented window seating. A gas fireplace keeps the space cozy in colder months.
The living room opens into a spacious dining room beneath a custom coffered ceiling and one of several antique chandeliers. A brick-accented nook below the stairs reveals a stand-alone bar with a wine refrigerator.
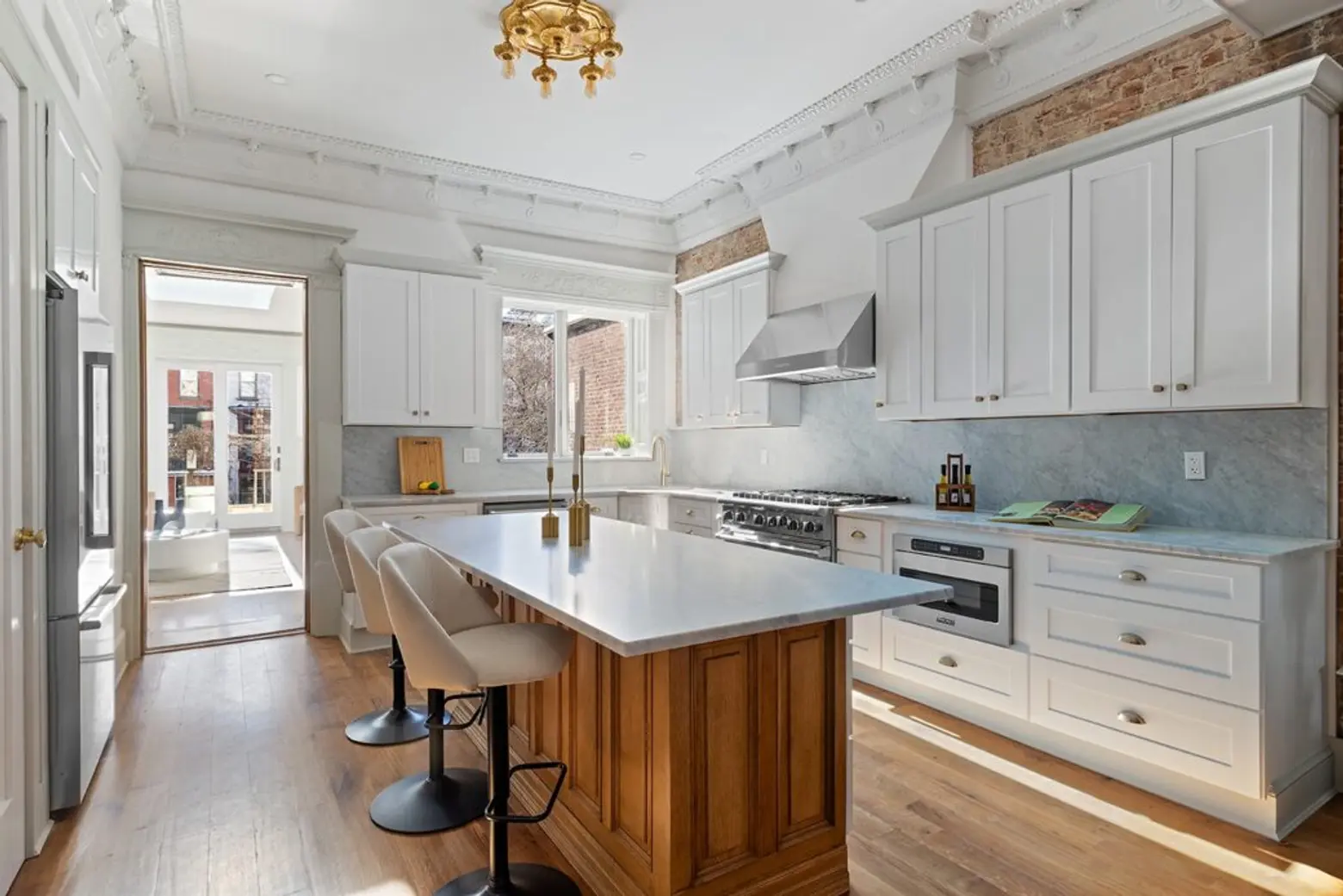

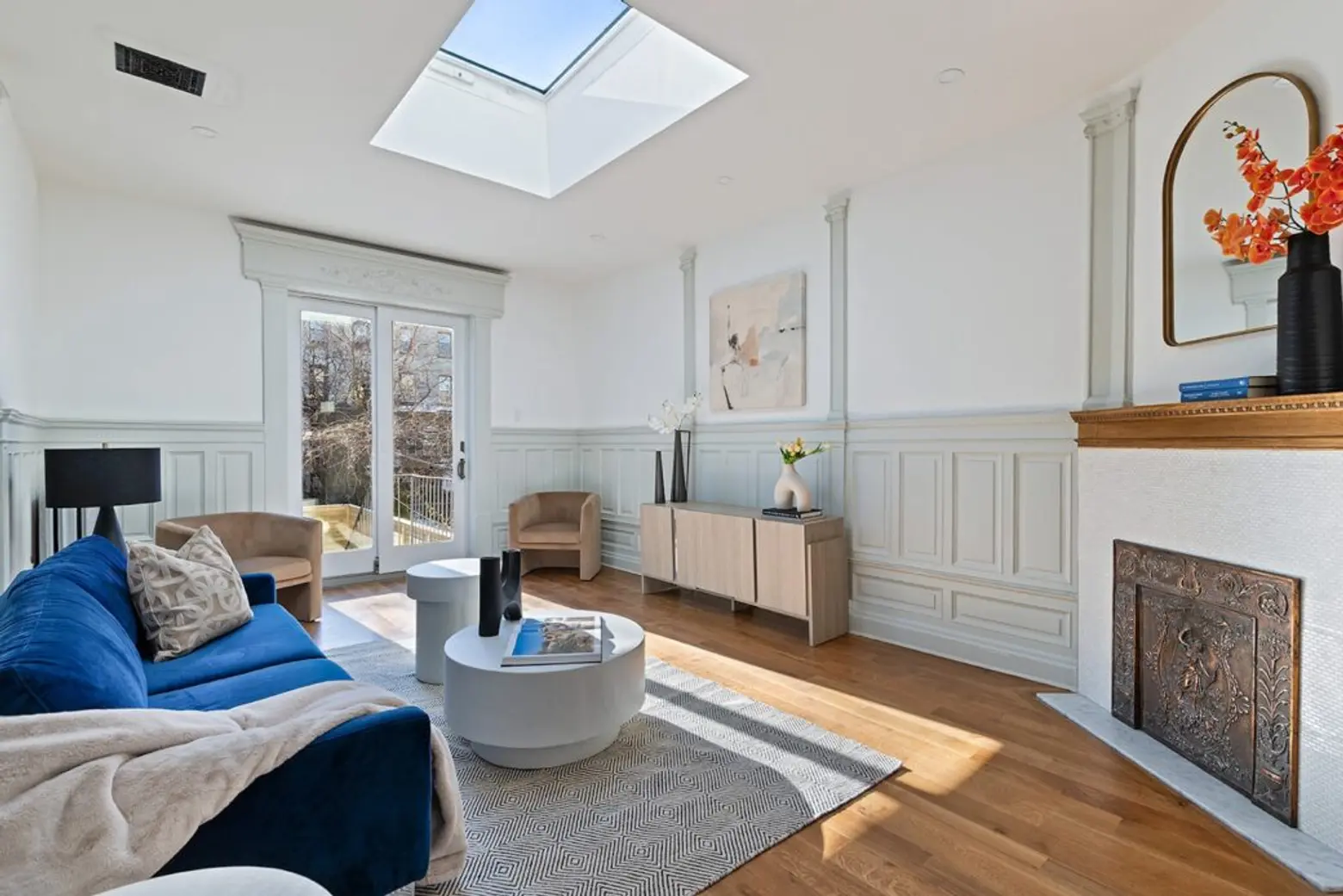
A well-equipped kitchen–including a dining island–is framed by marble countertops. Enviable enhancements include a Bosch refrigerator, a Viking dishwasher, and a walk-in pantry. The up-to-the-minute infrastructure is anchored by the warmth of exposed brick walls, antique lighting and oversized windows.
Tucked behind the kitchen is a dreamy skylit den with more historic details and subtle modern design highlights. Sliding doors open onto a deck that overlooks the back garden. Also serving the parlor floor are a powder room and a coat closet.
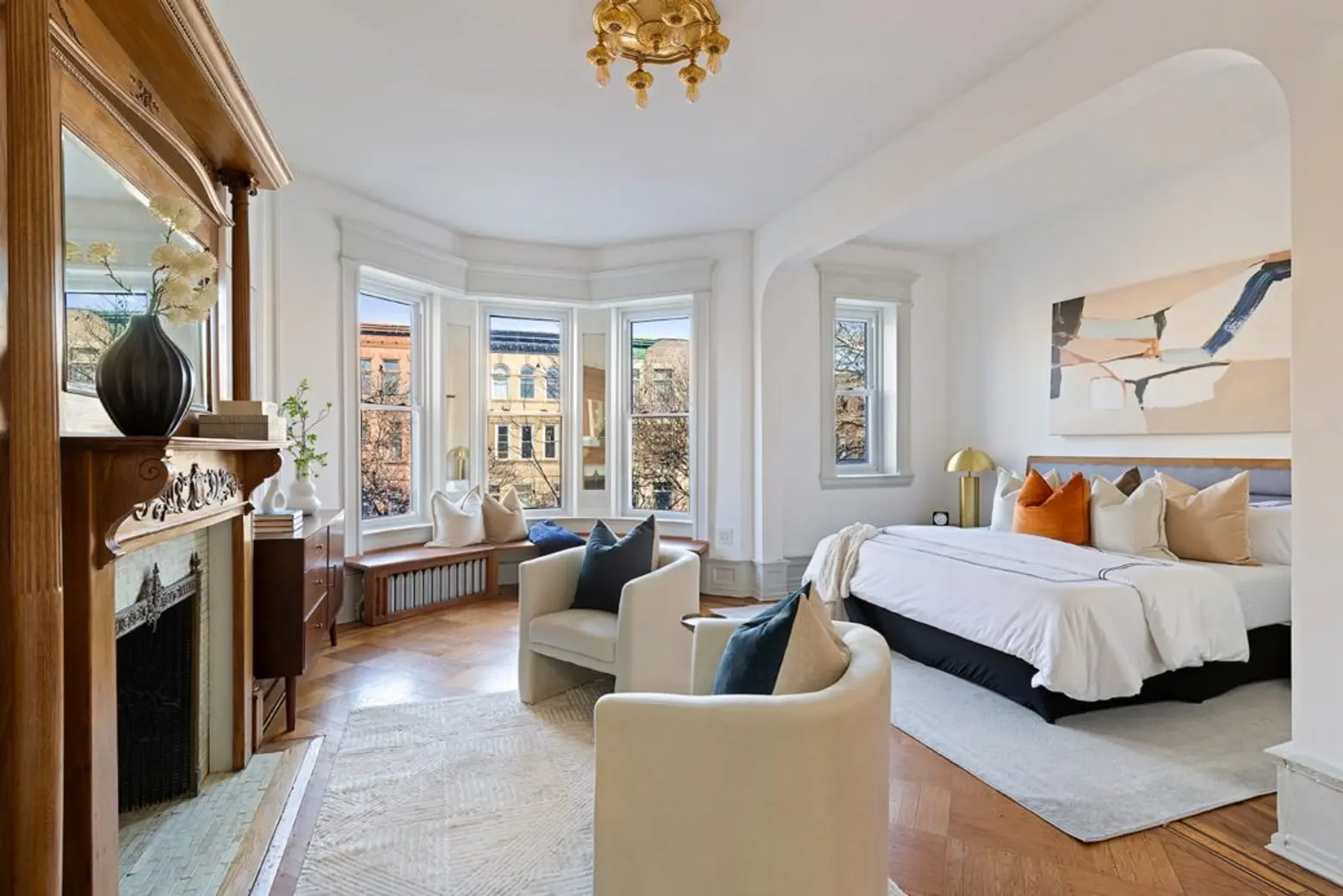
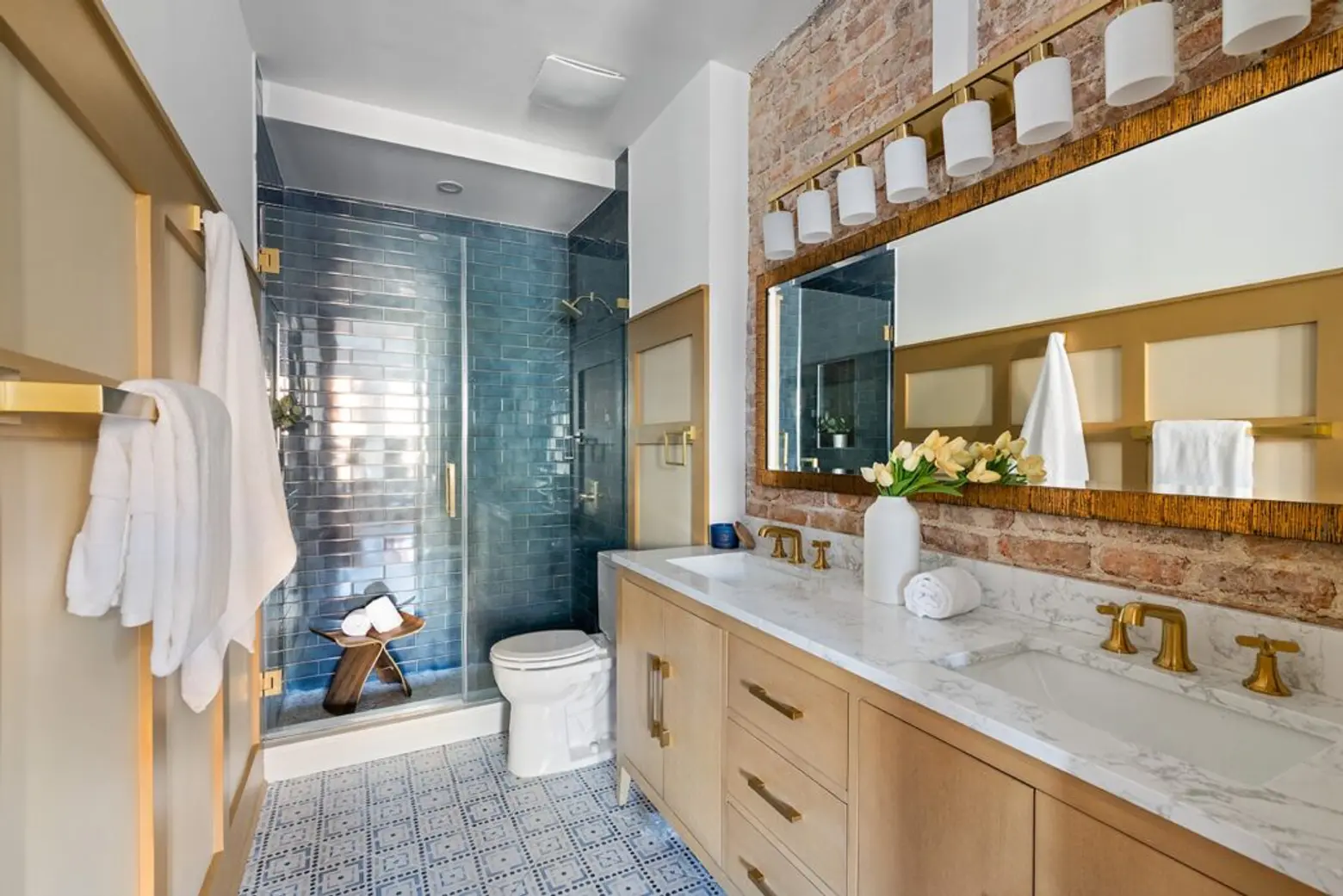
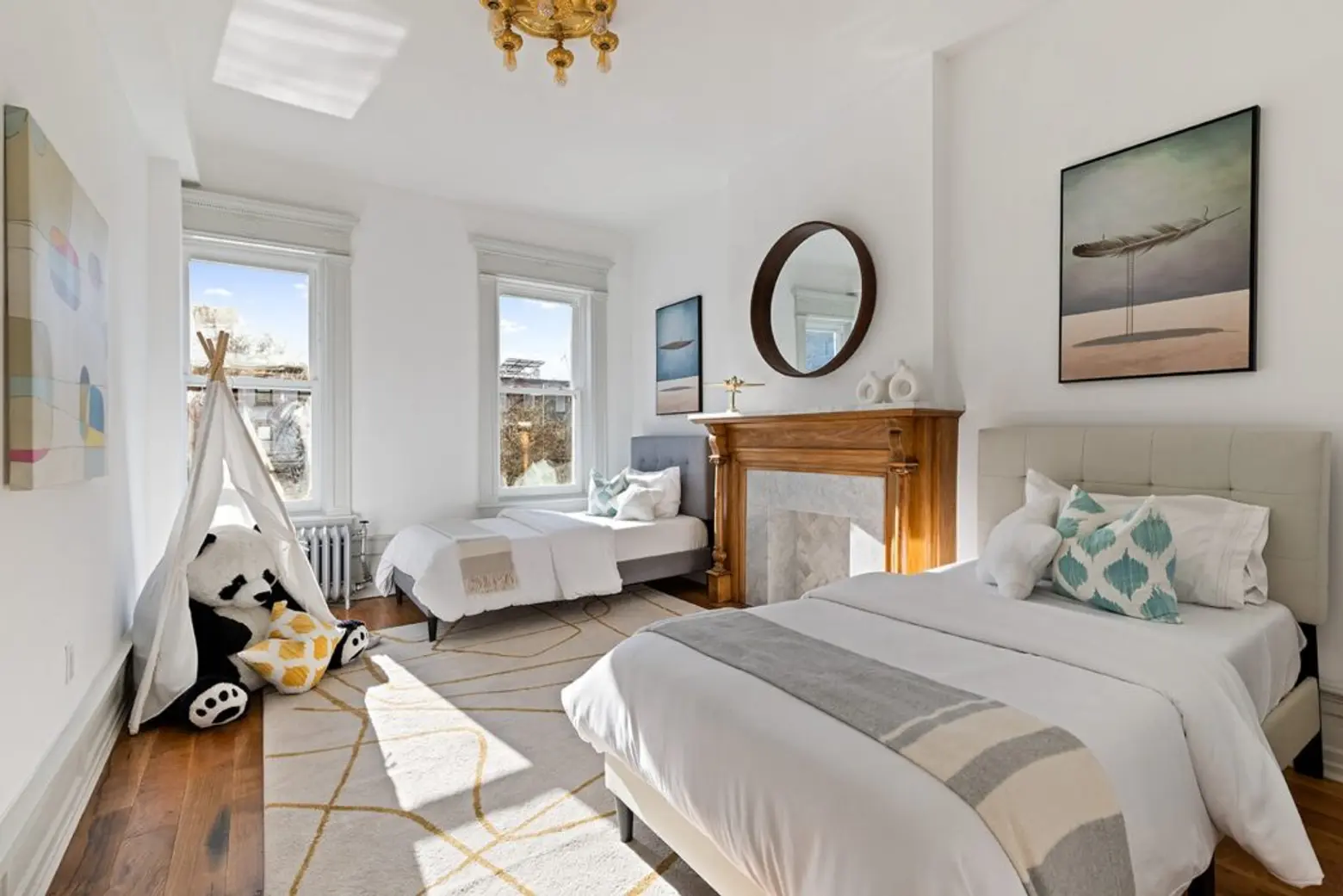
On the home’s third floor, the primary bedroom suite is spacious enough to accommodate a separate sitting room and a large walk-in closet. This elegant chamber is framed by a gently curving sleeping arch, two sets of nine-foot pocket doors, bay windows, and a mahogany seating bench. The en-suite bath features colorful decorative floor tiles, a double vanity, and a step-in shower. A second large bedroom is paired with a colorful tiled bath.
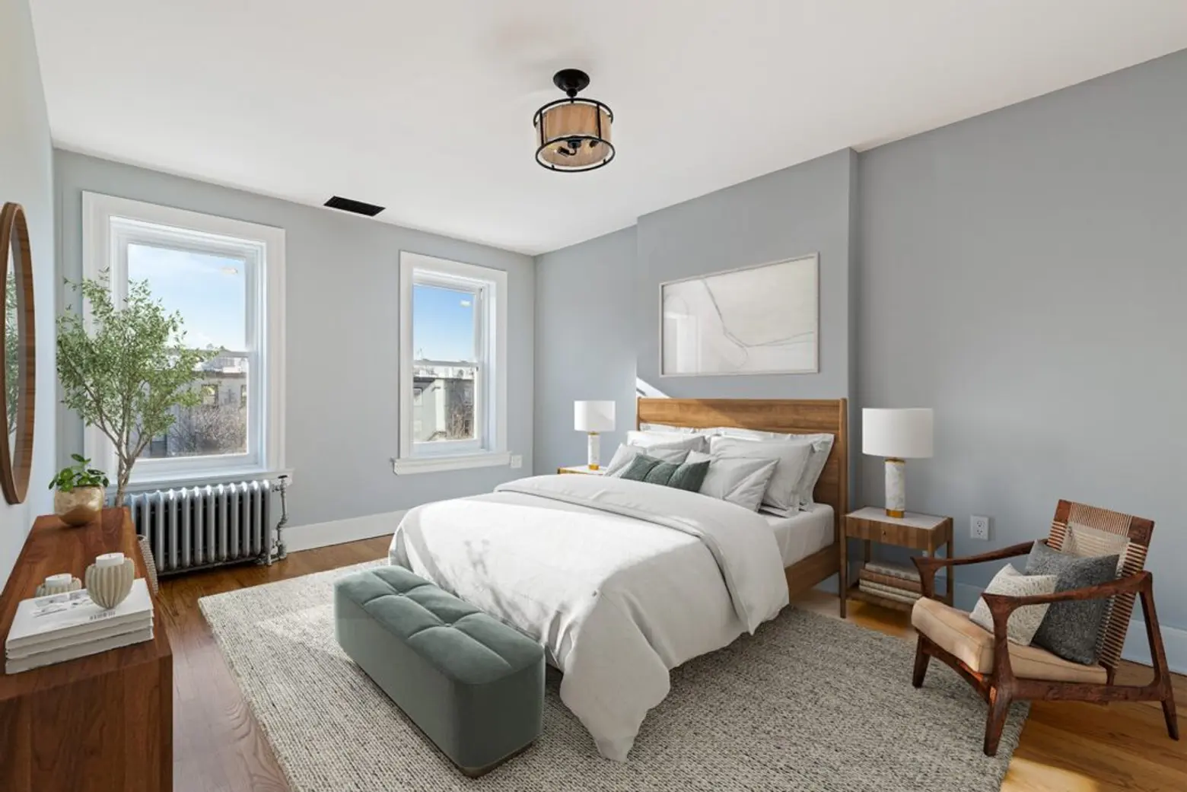
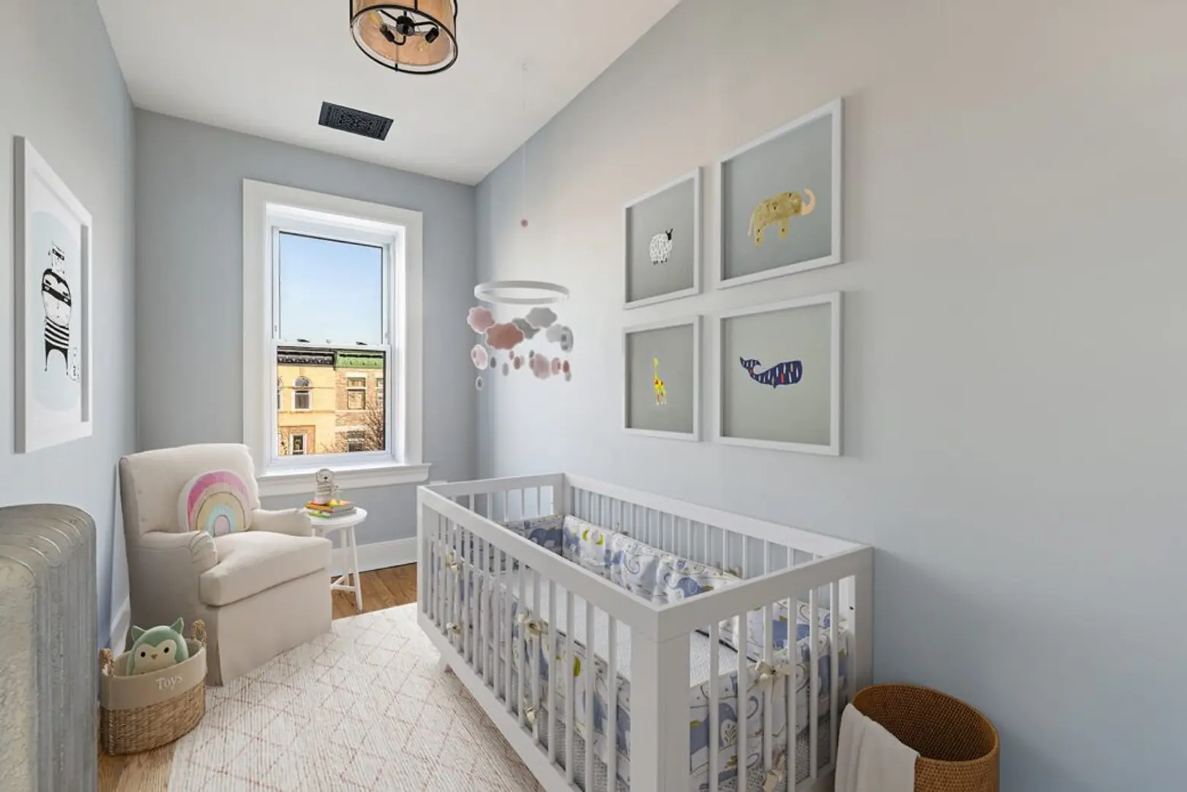
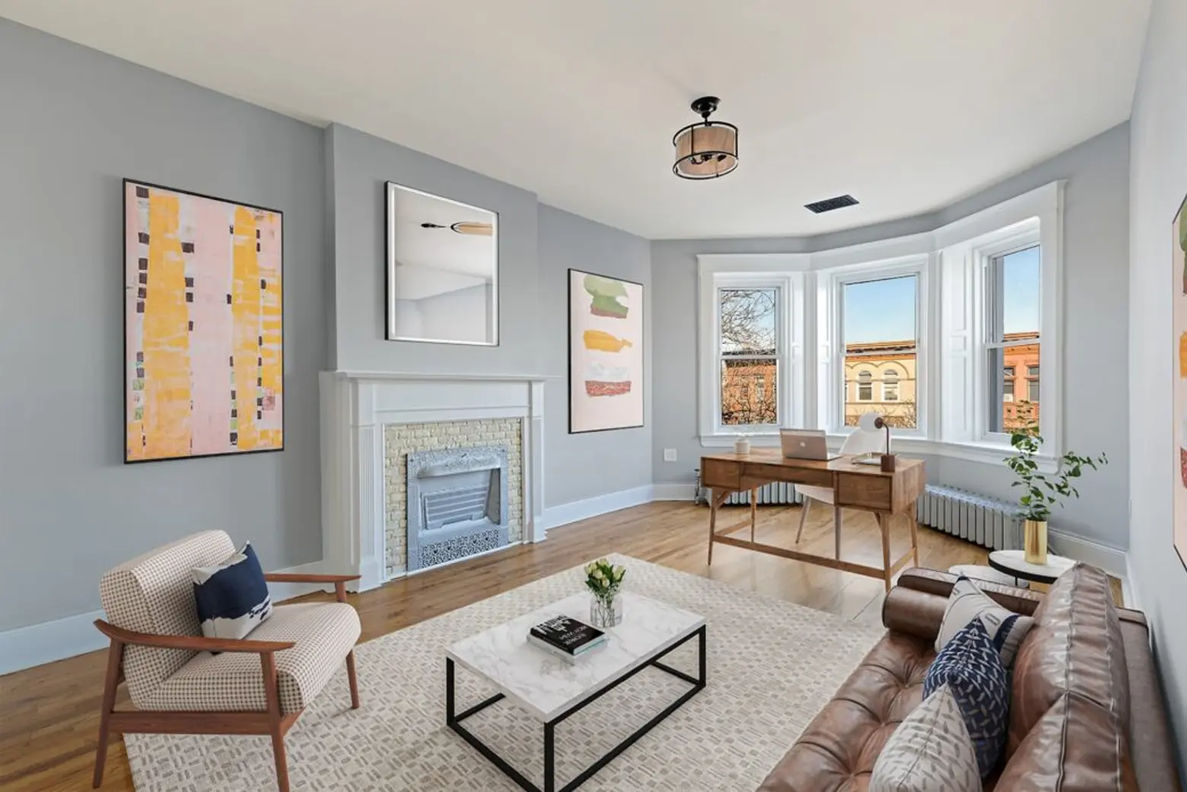
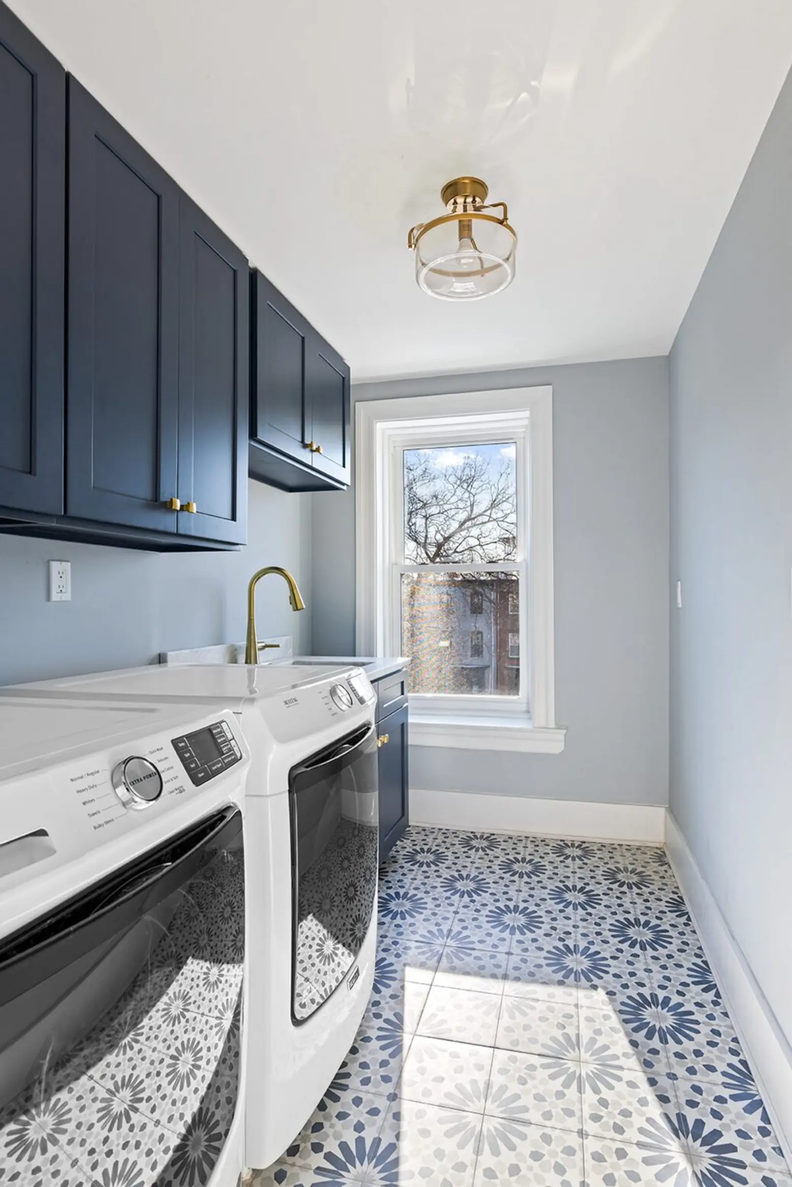
On the home’s top floor are three more bedrooms and a full bath. The considered design showcased throughout is embodied in a large, skylit laundry room.
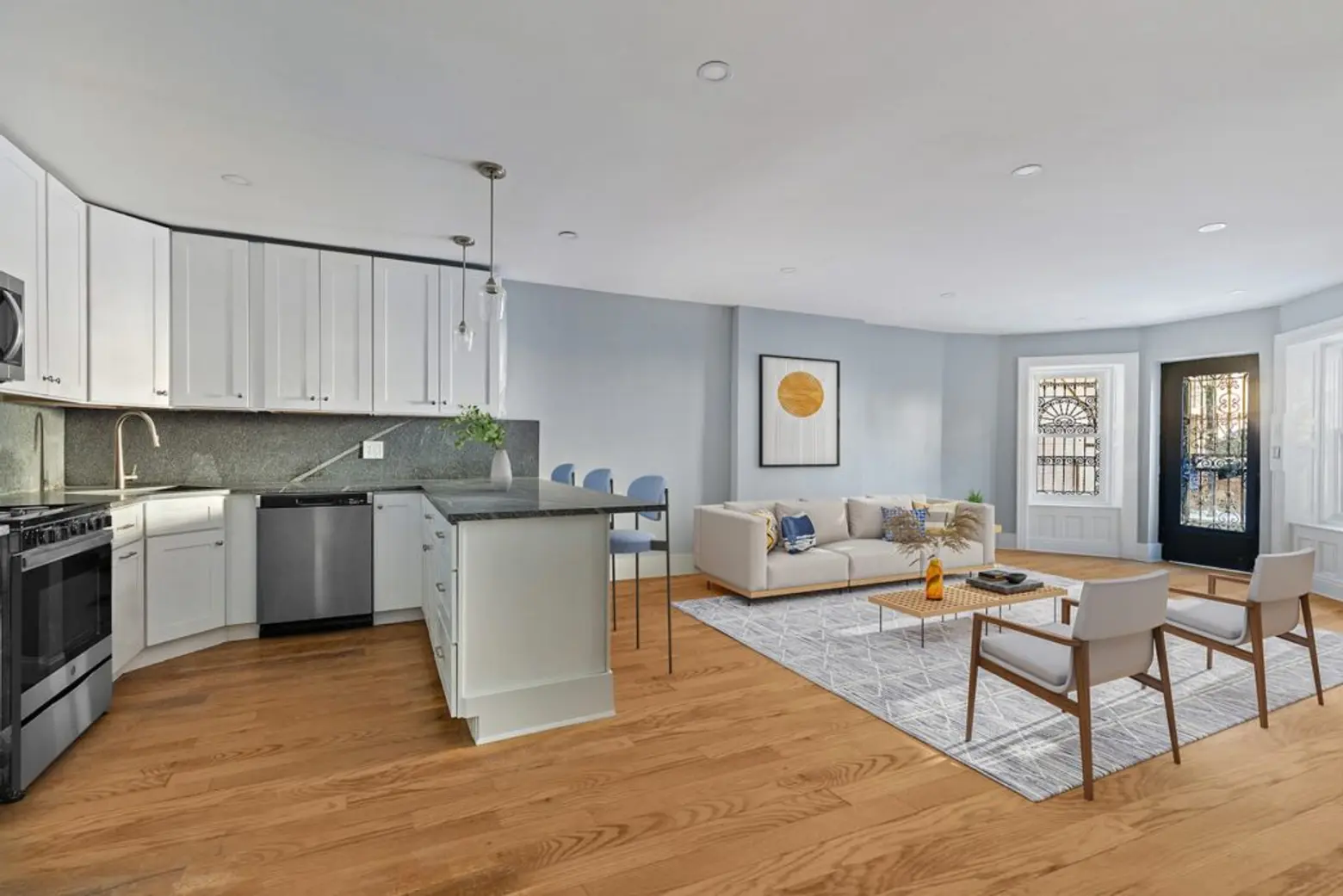
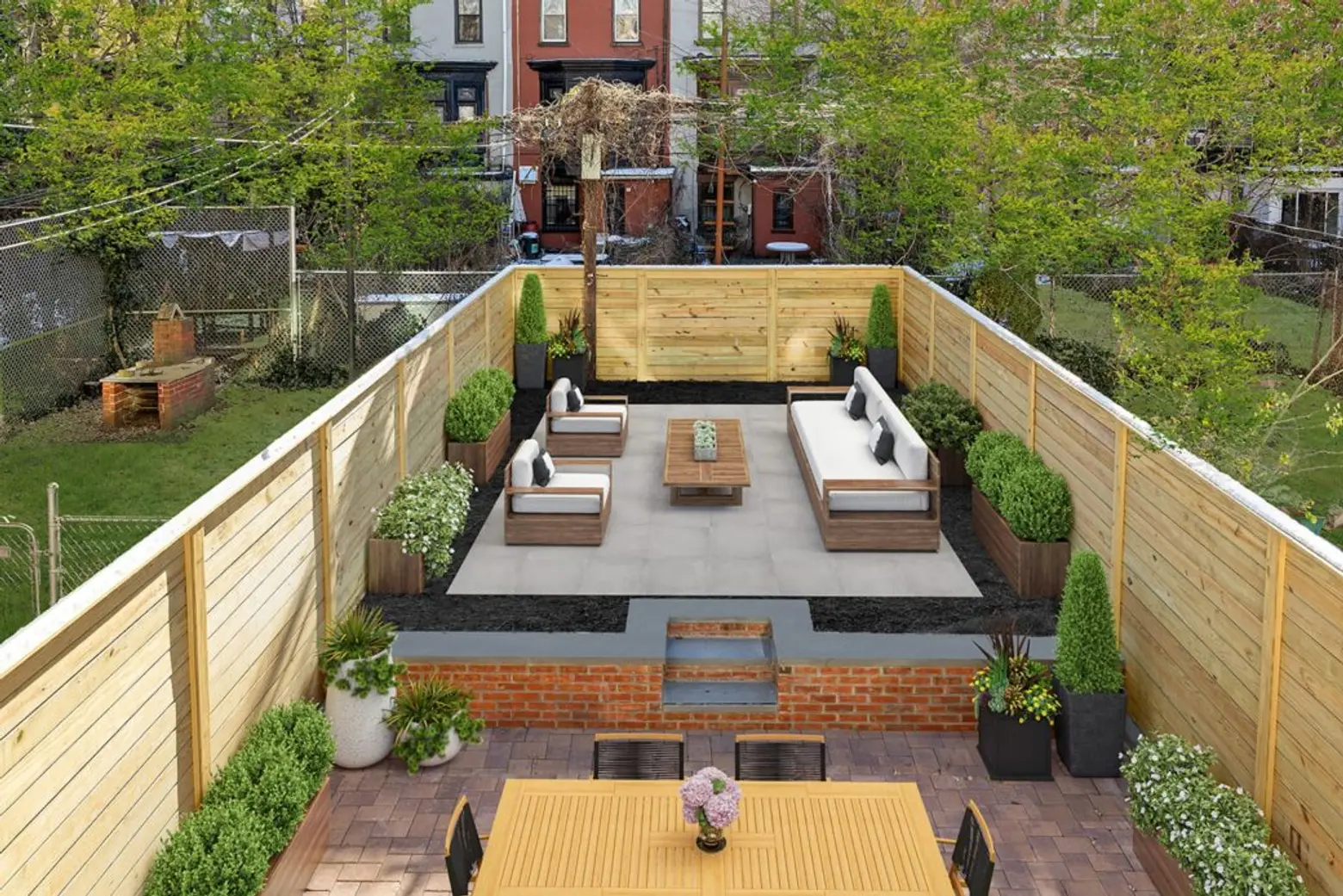
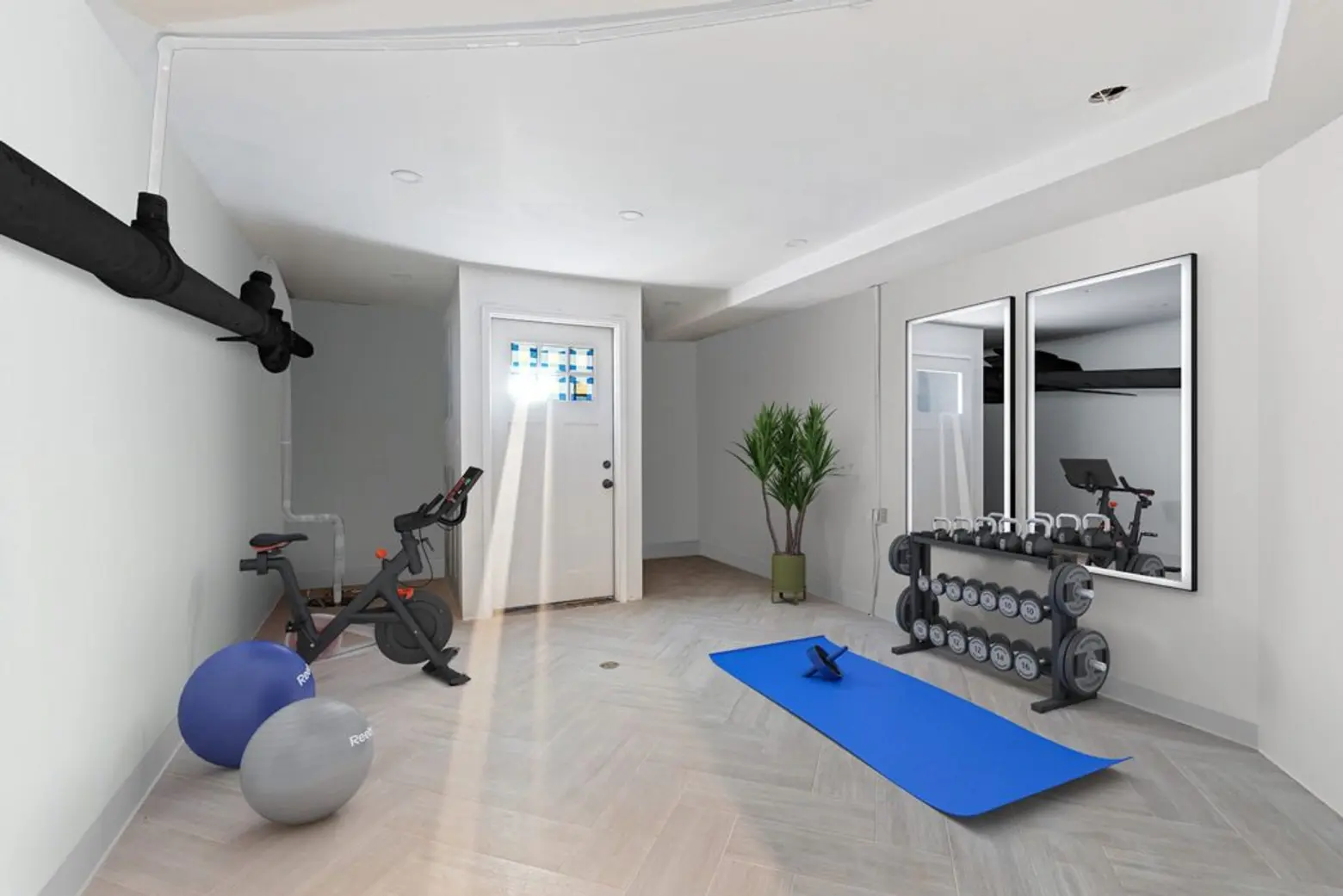
On the home’s garden floor, a tastefully renovated two-bedroom, two-bathroom apartment provides rental income or extra space for friends and family. A finished basement with eight-foot ceilings accesses the home’s exceptional backyard, which takes full advantage of the neighborhood’s extra-long 135-foot lots.
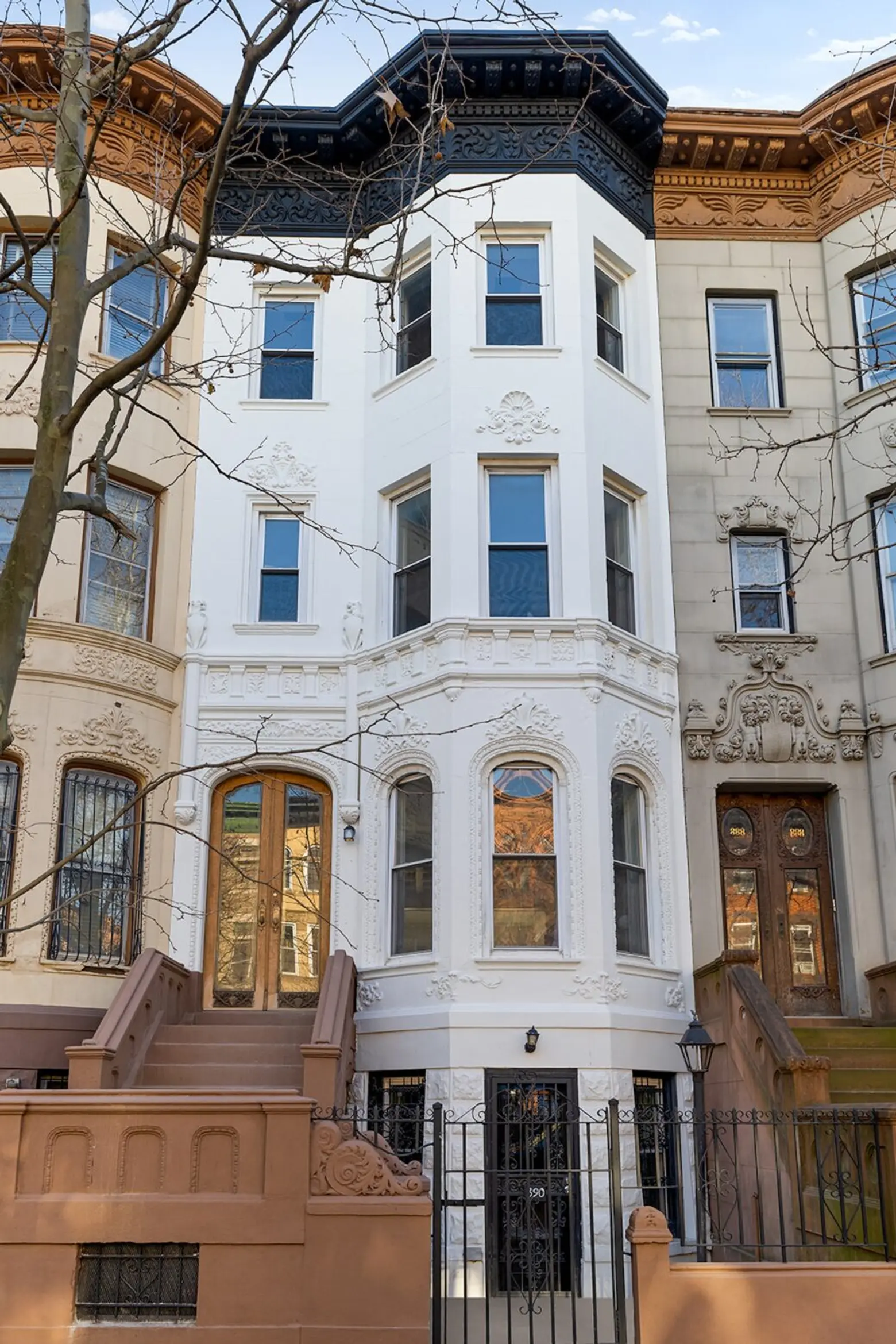
Behind the scenes, every corner of the townhouse is outfitted for comfort with a zoned split HVAC system.
[Listing details: 890 Park Place at CityRealty]
[At The Corcoran Group by Kelly Neinast and Kristin Neinast]
RELATED:

























