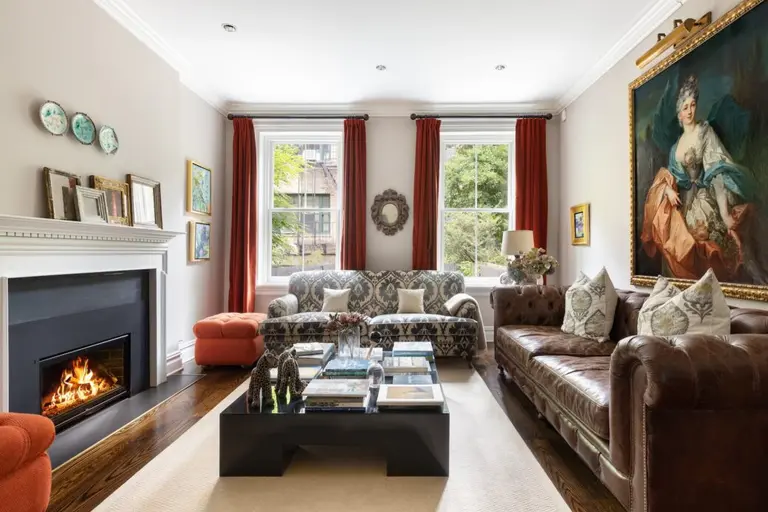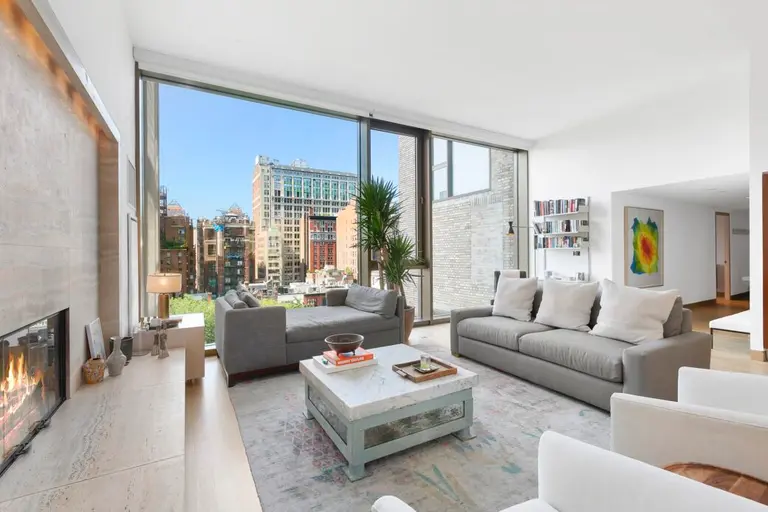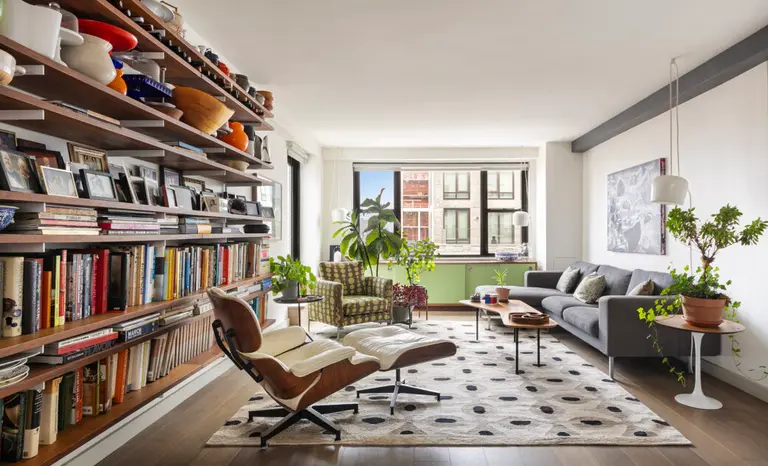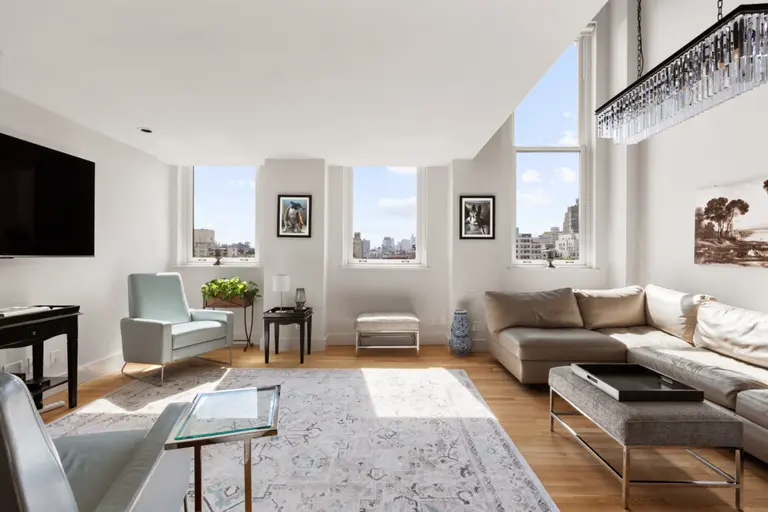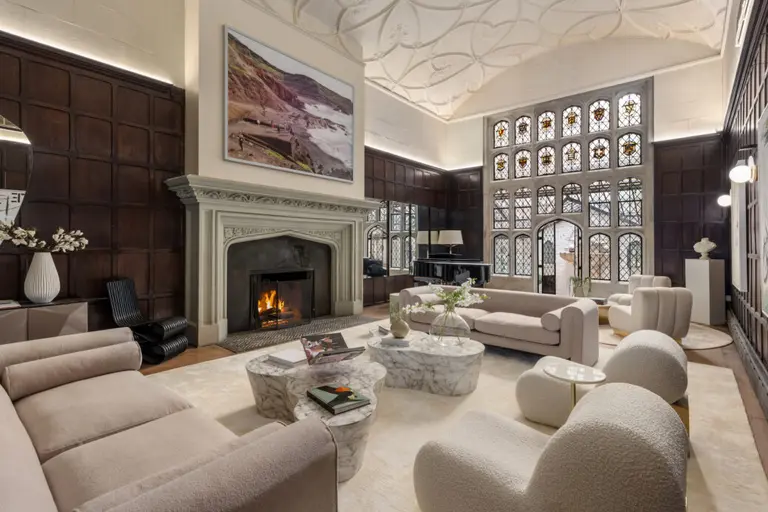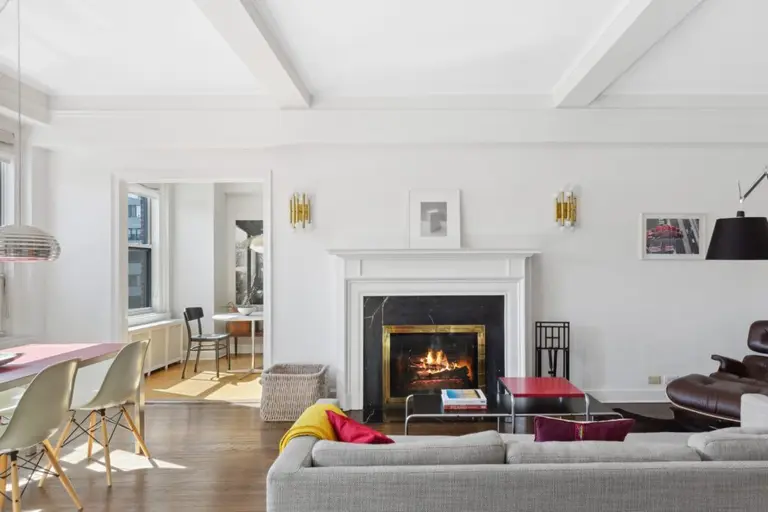For $32.5K/month, rent a five-story designer townhouse in Gramercy

Photo credit: Zoe Wetherall for Duplex Imaging
Even for those with plenty to spend, renting is often preferred for the flexibility it offers, especially in uncertain financial times. This gorgeous Italianate townhouse at 238 East 19th Street in Gramercy Park, asking $32,500 per month, awaits a renter who needs plenty of space and a turnkey experience. The restored 19th-century home’s interiors have been featured in Architectural Digest as a showcase of historic beauty and modern style. Architectural flourishes and designer details include steel-framed rear glazing, landscaped outdoor space, iconic lighting, and high-end fixtures and finishes in every room.
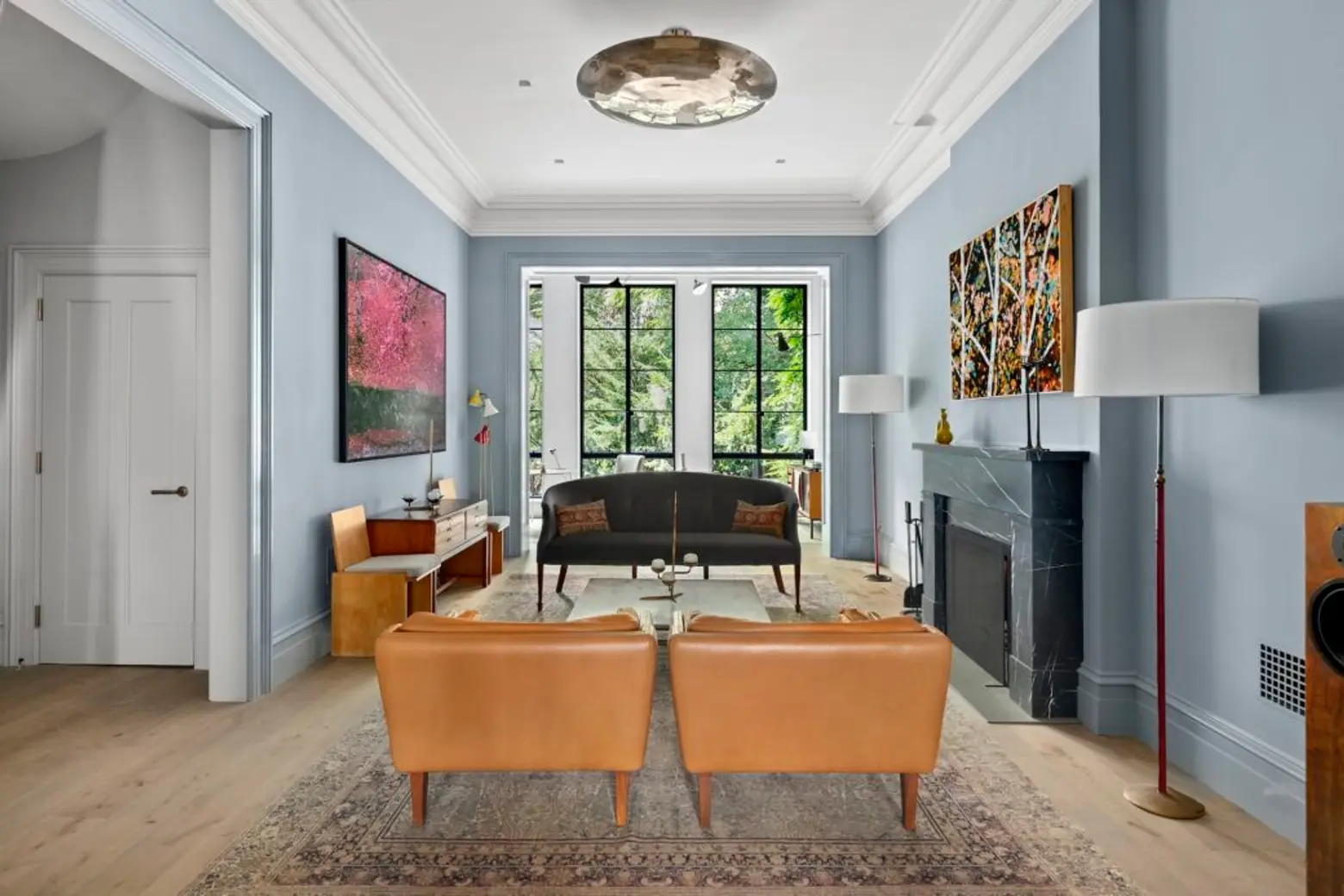
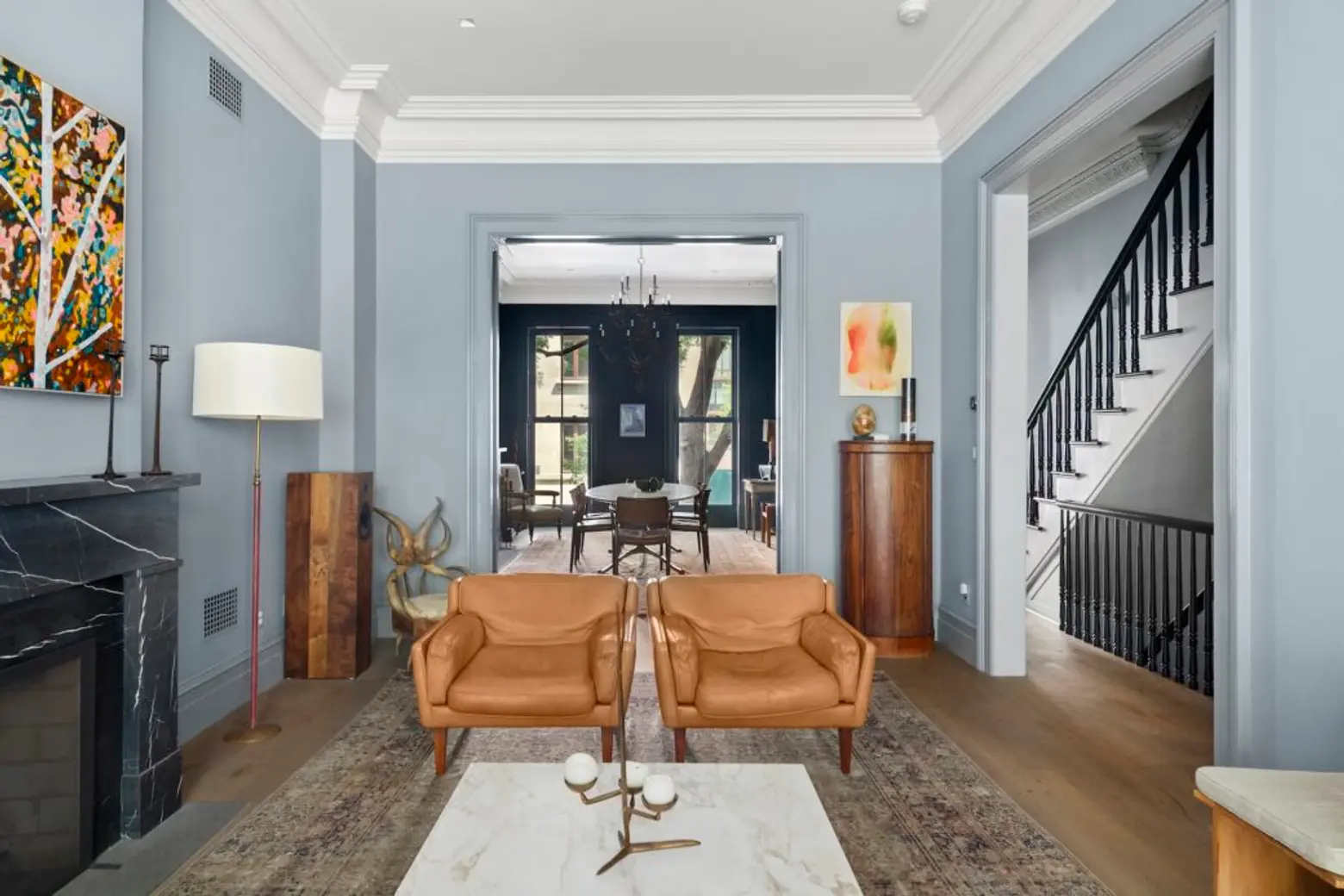
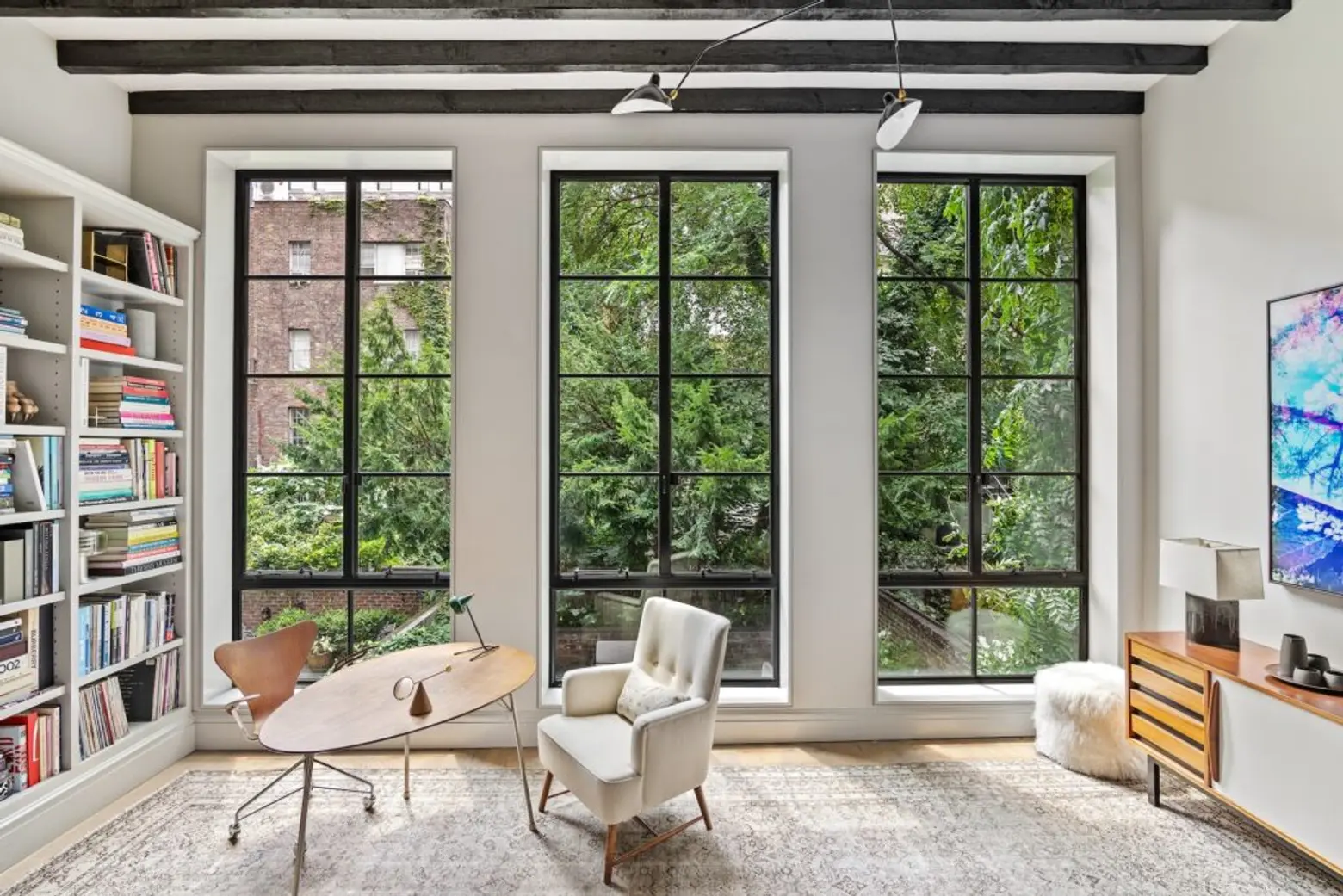
The grandest floor is, of course, the parlor. Up a classic stoop, the open triple parlor layout offers three elegant living and entertaining zones. Highlights include high ceilings, original moldings, and two wood-burning fireplaces. At the front of the house is a formal dining room. At the back, a library overlooks the south-facing garden. A wet bar and powder room connect the spaces and put guests at ease.
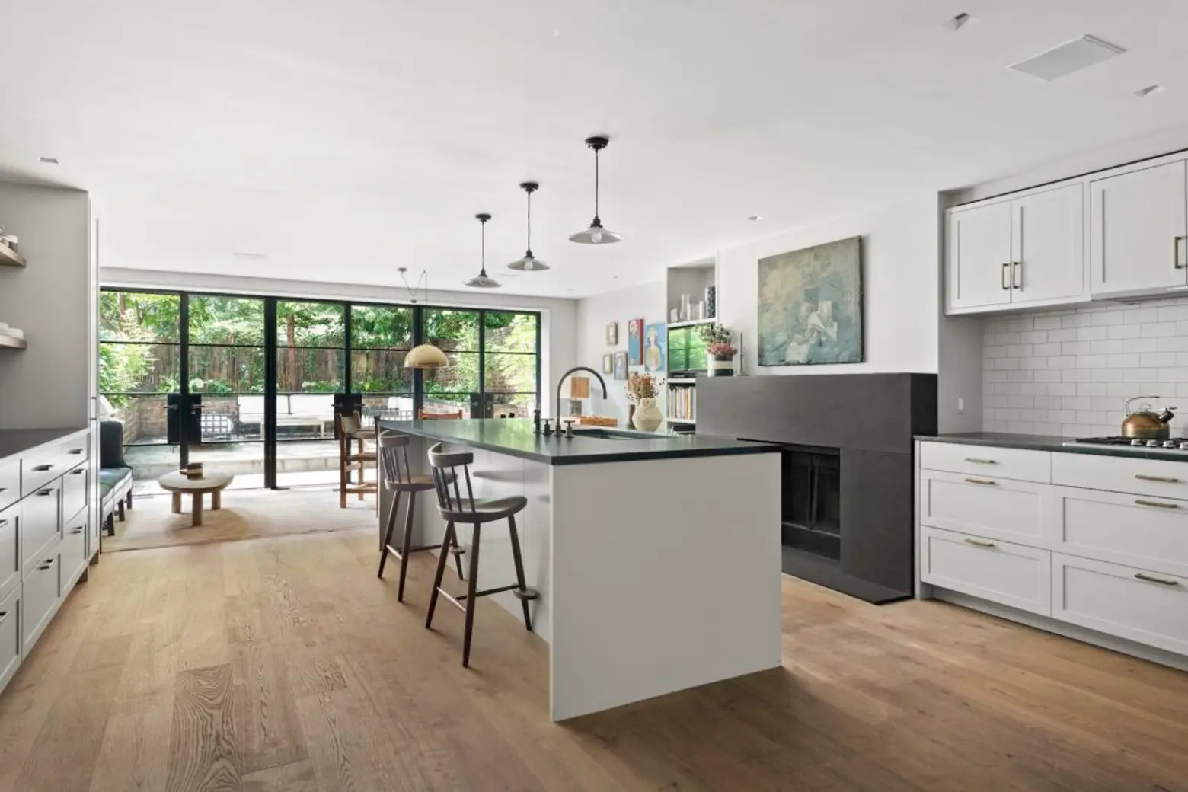
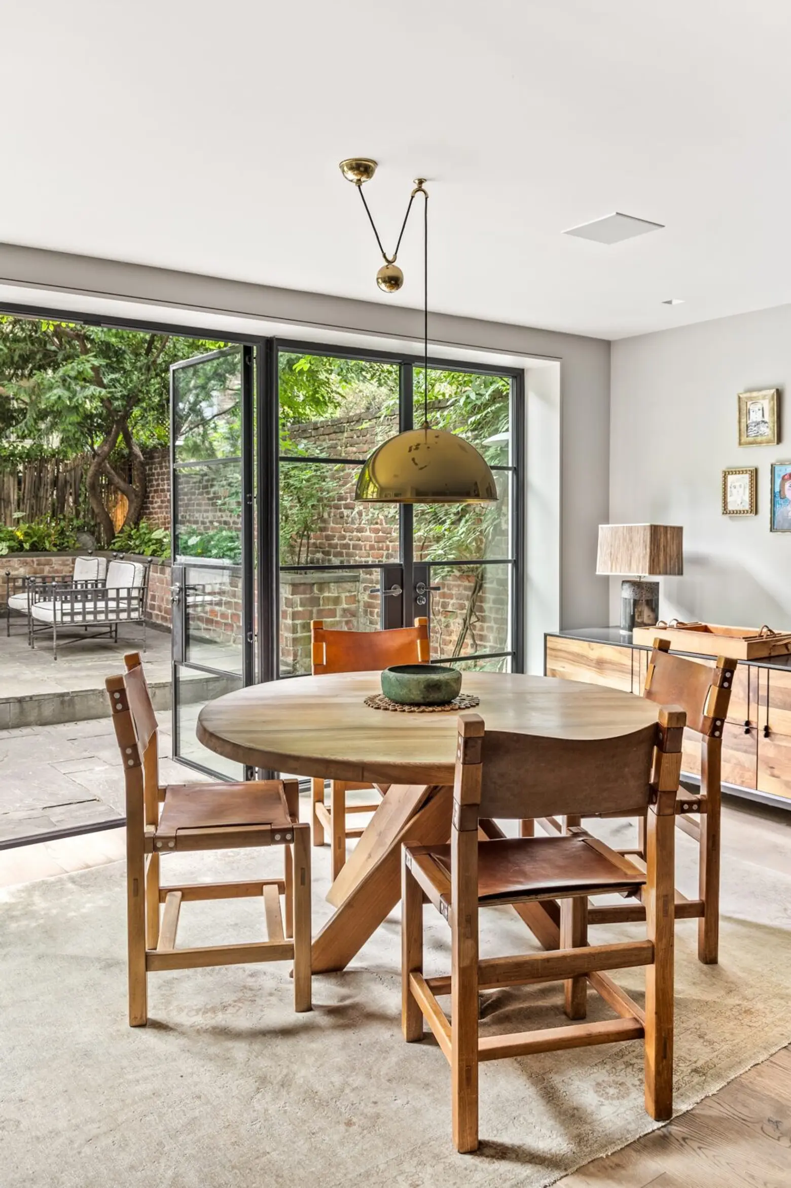
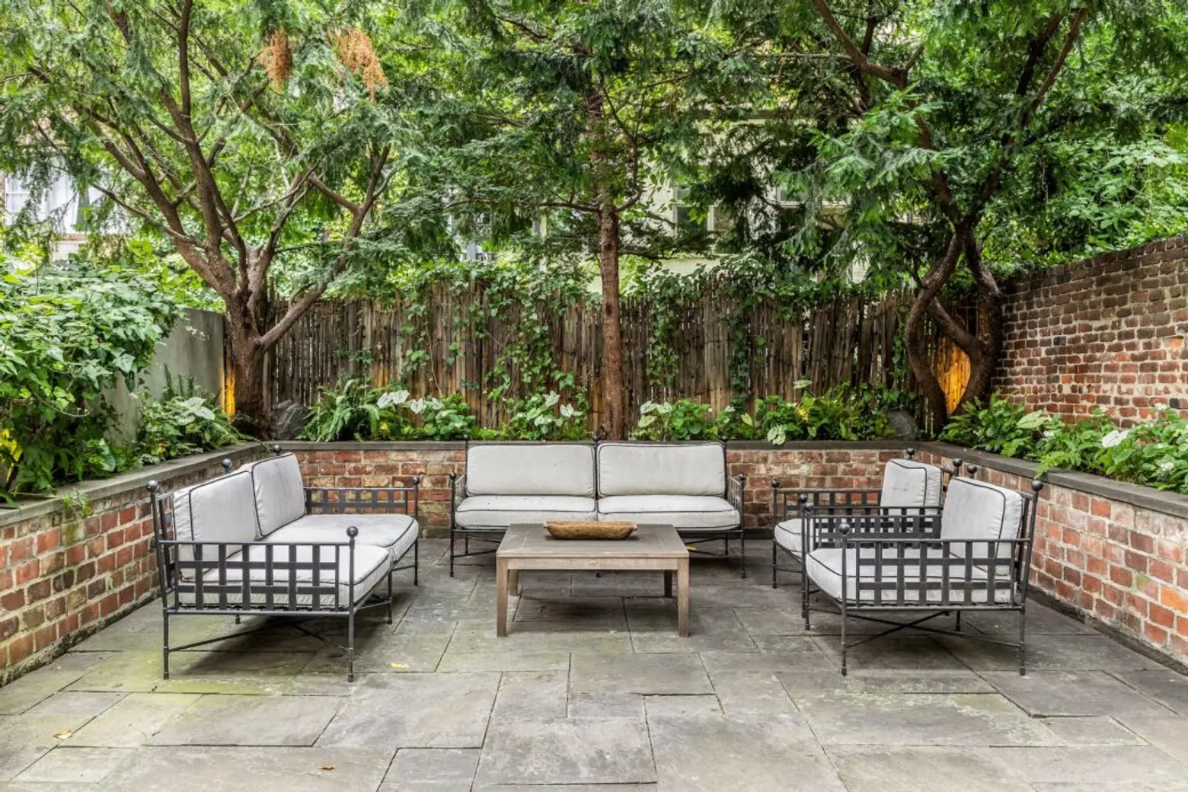
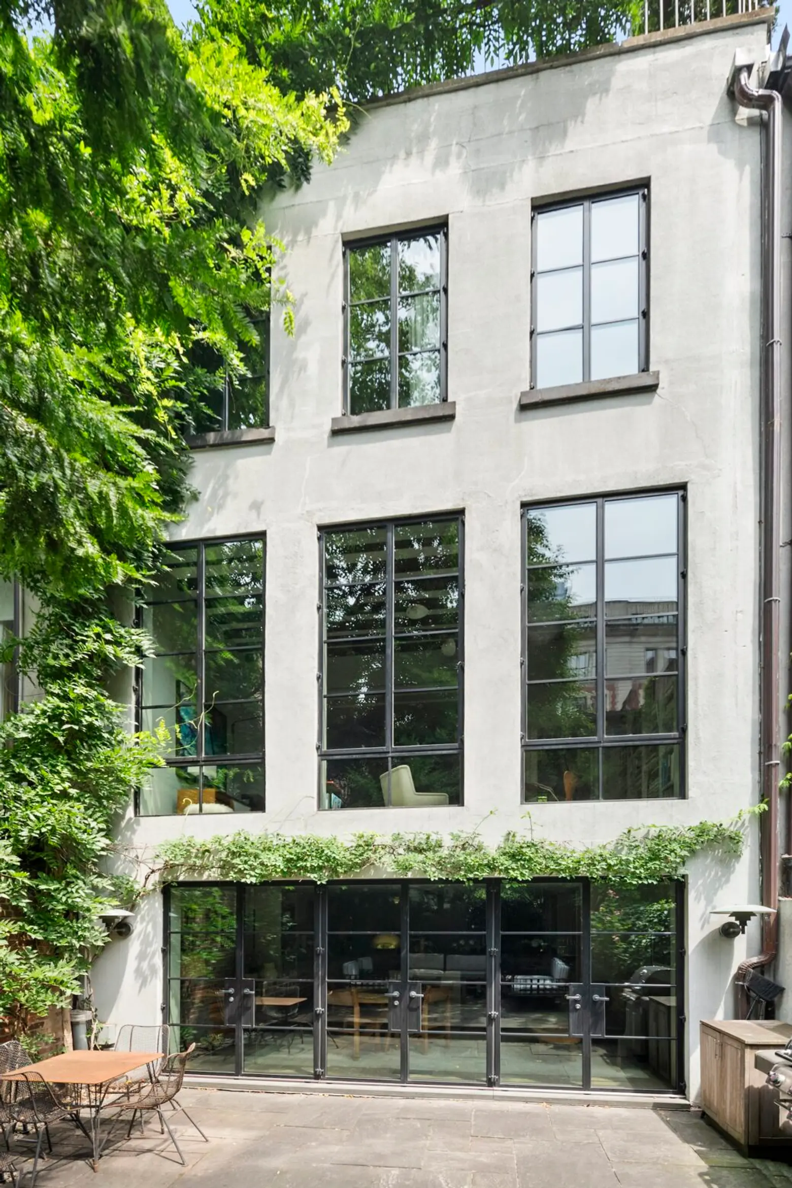
The garden level is the working engine of the home, starting with a separate entrance and a mudroom. An expansive kitchen is anchored by a massive center island. Capacious cabinets surround high-end appliances, and a garden-facing sitting area provides a laid-back entertaining option.
Through three sets of steel-framed glass doors, a bluestone-paved garden has built-in lighting and irrigation and a gas BBQ grill. This floor also offers a private guest room with a full bath and a wood-burning fireplace.
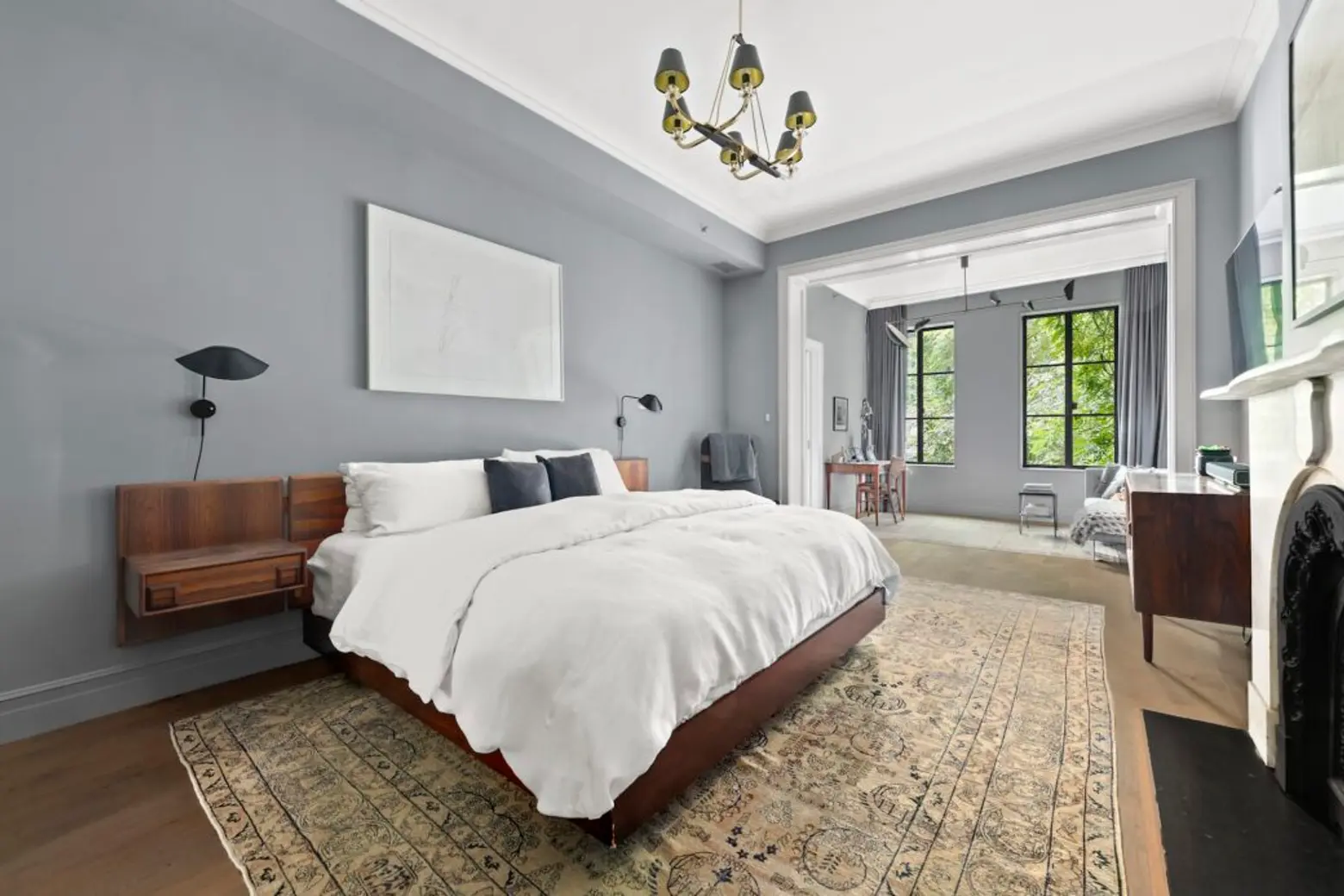

The next floor holds a luxurious primary suite. At the rear is a bedroom and sitting area with a custom-outfitted dressing room. Two marble-accented bathrooms offer a soaking tub, iconic designer light fixtures, and bespoke millwork.

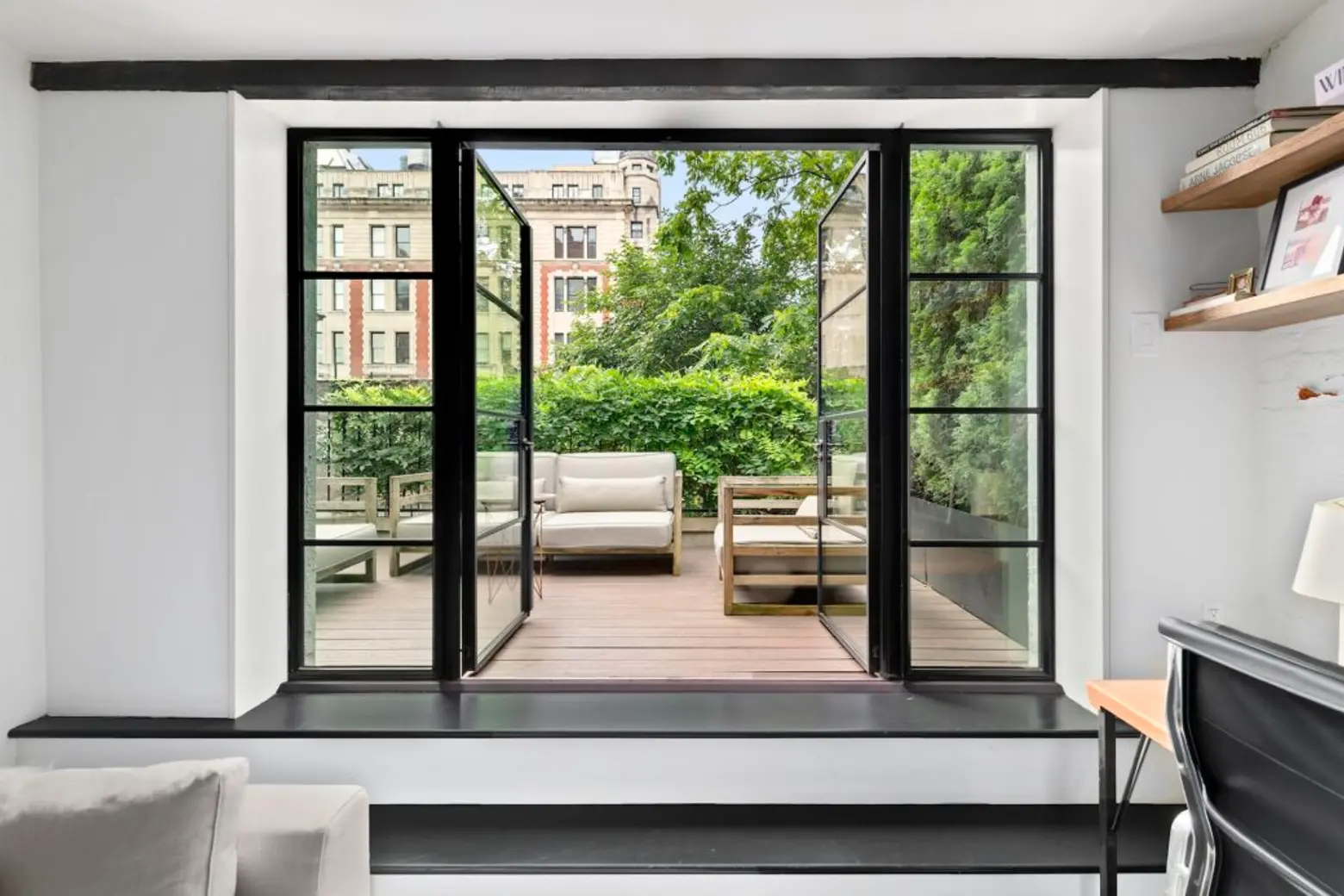
On the top floor are three more bedrooms and a heavenly study with 13-foot ceilings and exposed original joists. Another highlight of this level is a small private terrace.
A full cellar offers laundry facilities and storage space. The home’s street-level entrance has a virtual doorman for security and convenience.
[Listing details: 238 East 19th Street at CityRealty]
[At Leslie J. Garfield by Matthew Lesser, Tori Landon, and Michael Pinchasick]
RELATED:




























