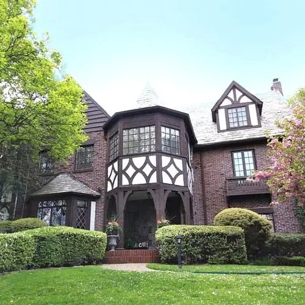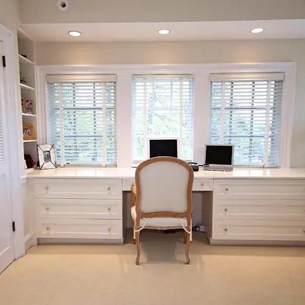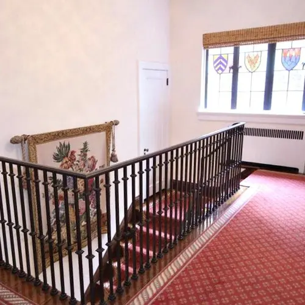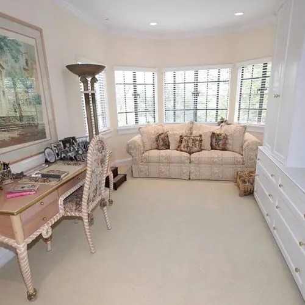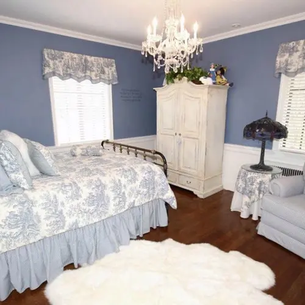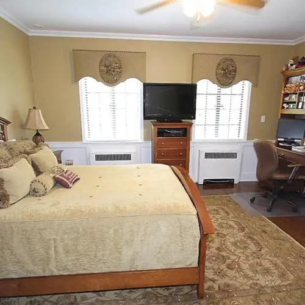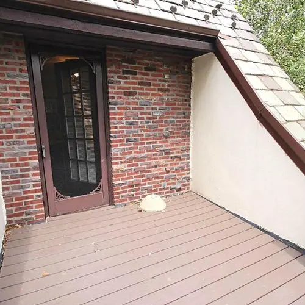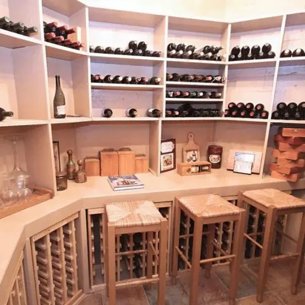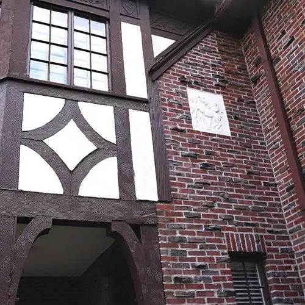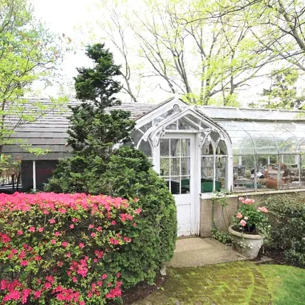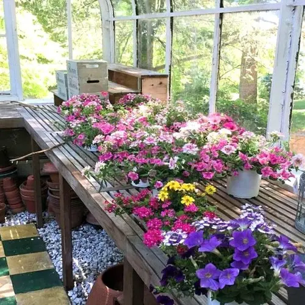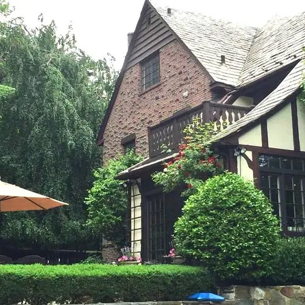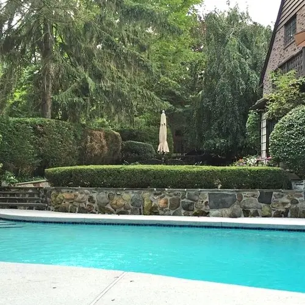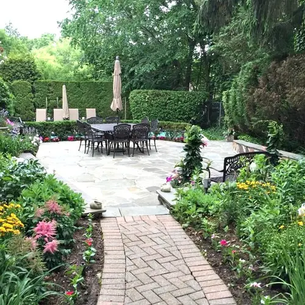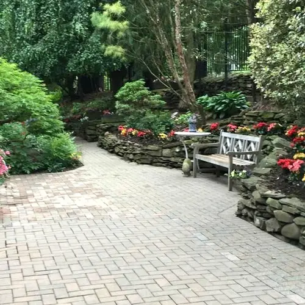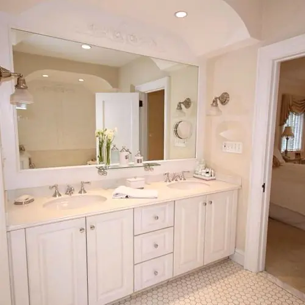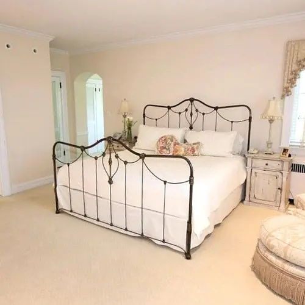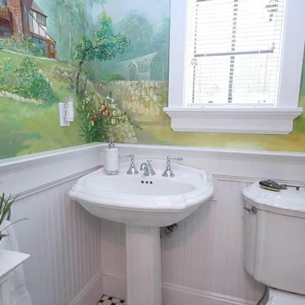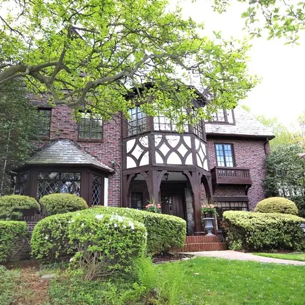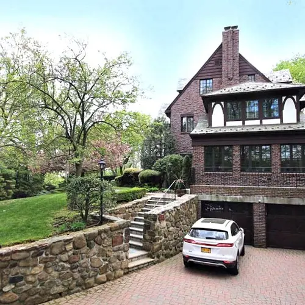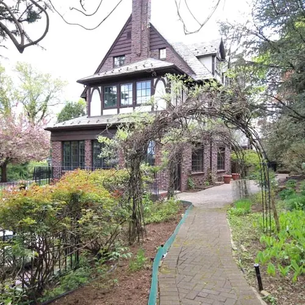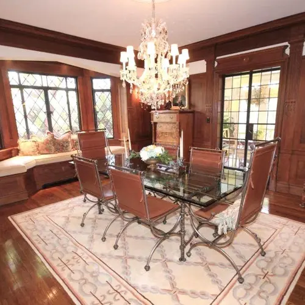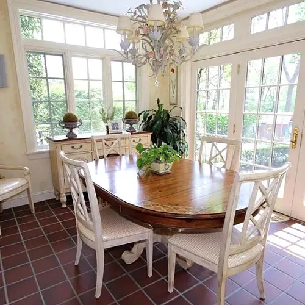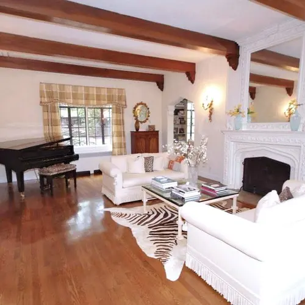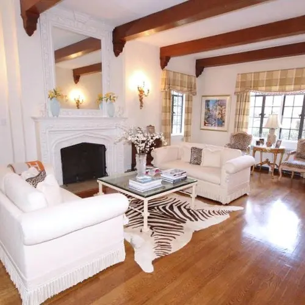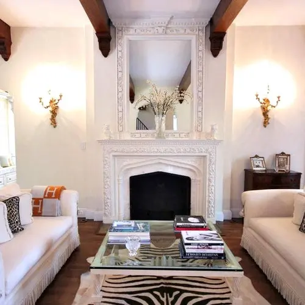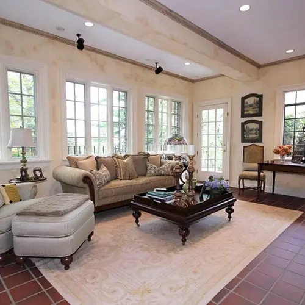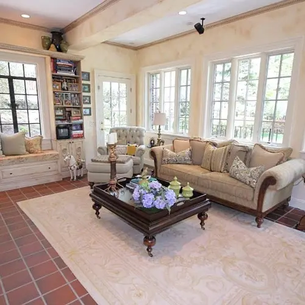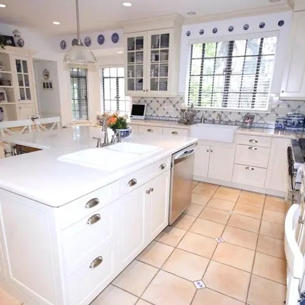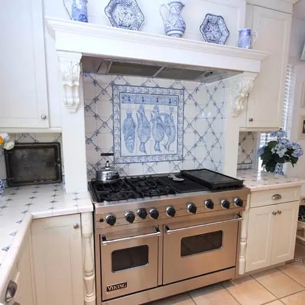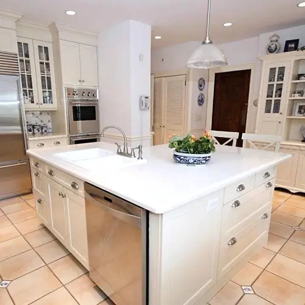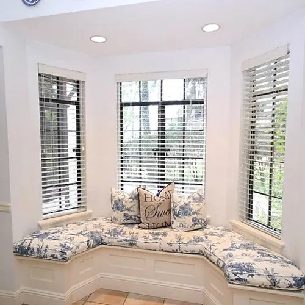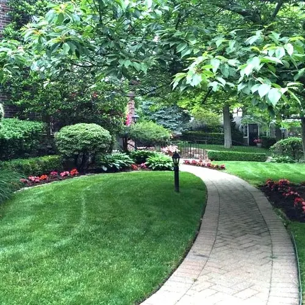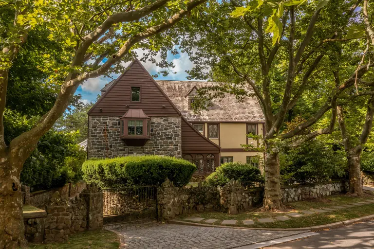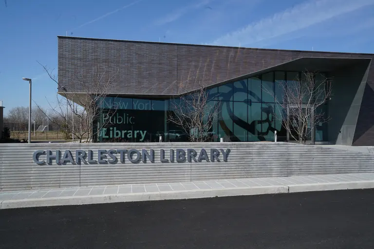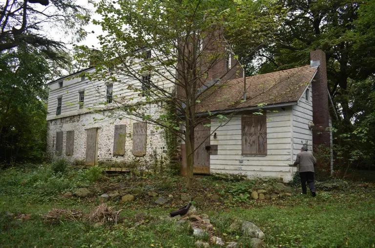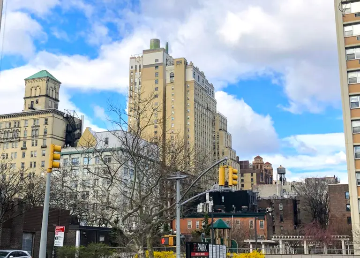For $3M, a sprawling 1930s Tudor on Staten Island with pool and greenhouse
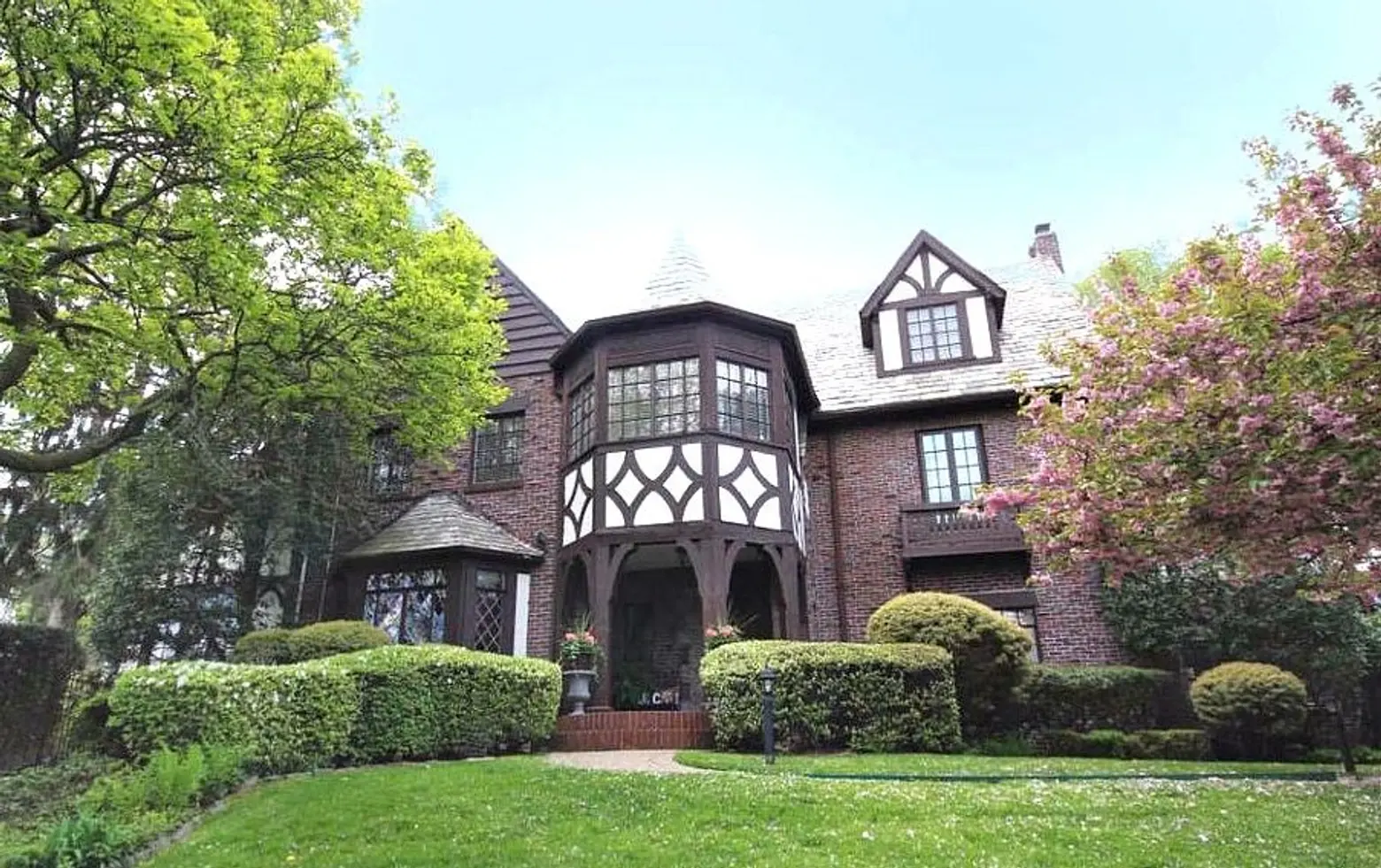
The Staten Island enclave of Emerson Hill is one of the borough’s most sought after thanks to tree-lined, winding roads, its secluded hill-top location offering panoramic views of New York Harbor, and, an impressive collection of just about 100 grand, historic estates. One such residence, a Tudor manor house located at 2 Emerson Drive, is currently on the market for $2,995,000 (h/t CIRCA). At an impressive, 5,000 square feet, the home is full of period details such as spider web stained glass, moldings and paneling galore, hand-carved fireplace mantles, and beamed ceilings. Plus, outside there’s a large in-ground pool and a Gothic greenhouse, all surrounded by beautiful gardens.
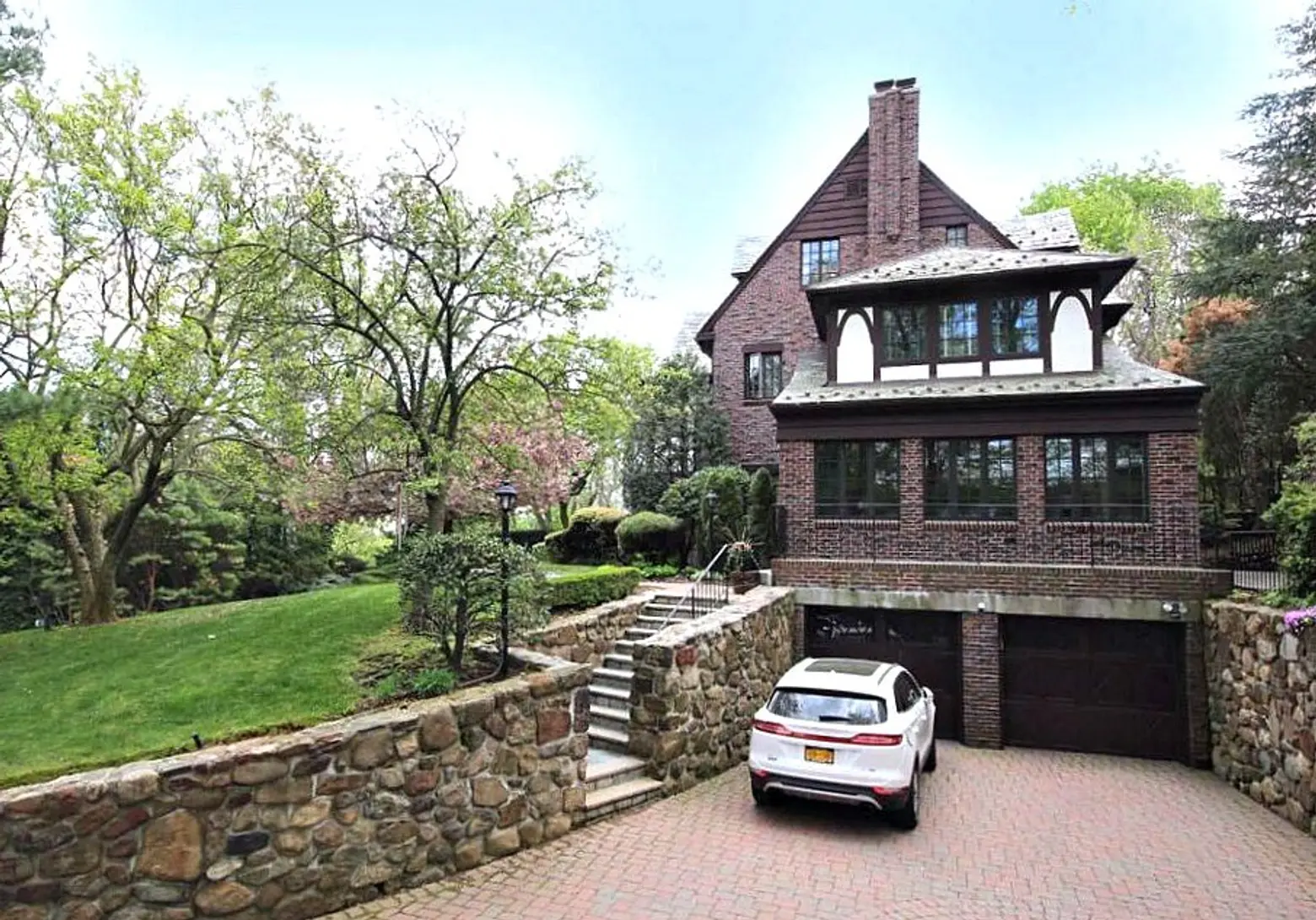
The three-story home was constructed in 1935 of stucco, brick, and stone.
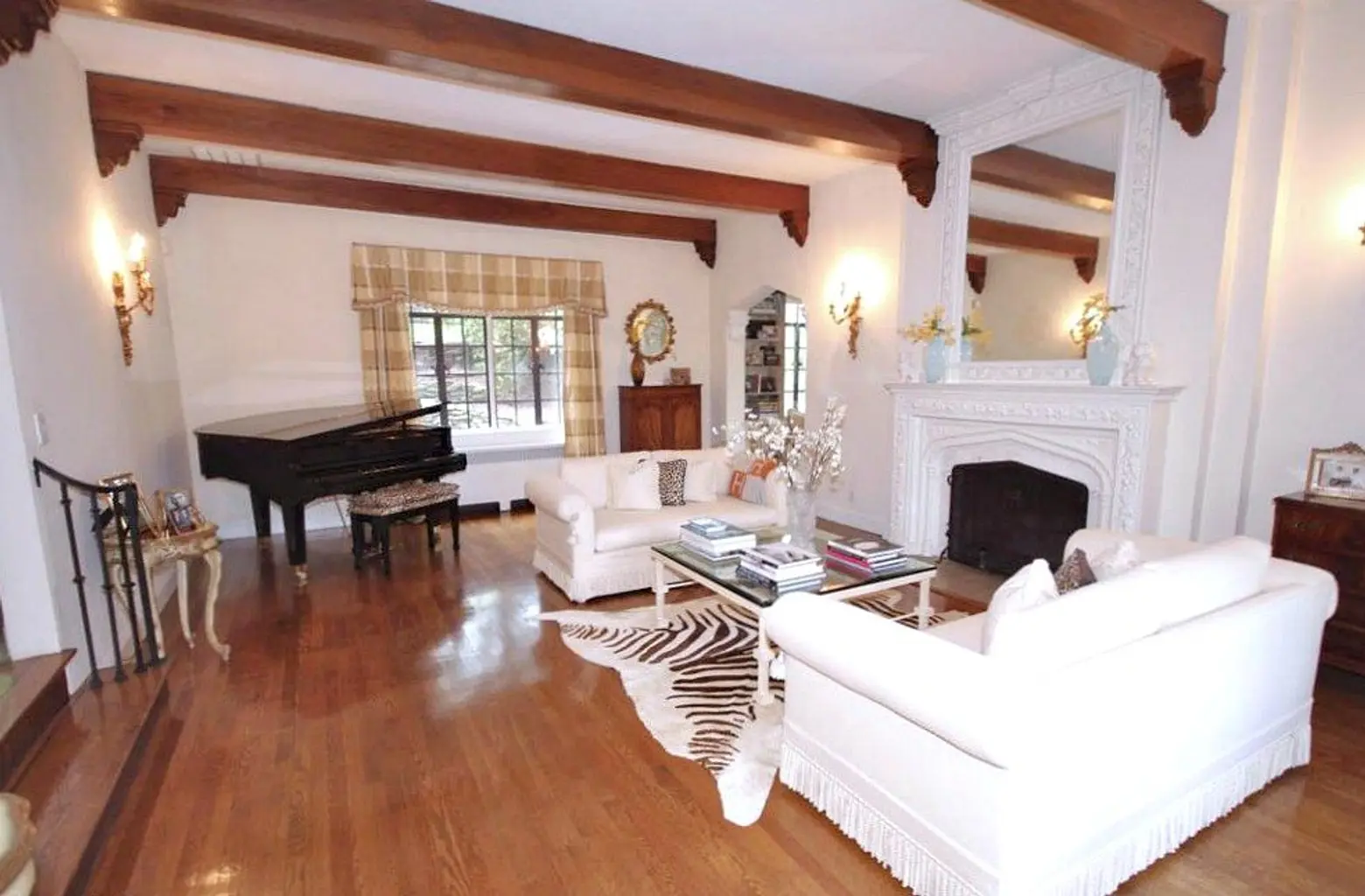
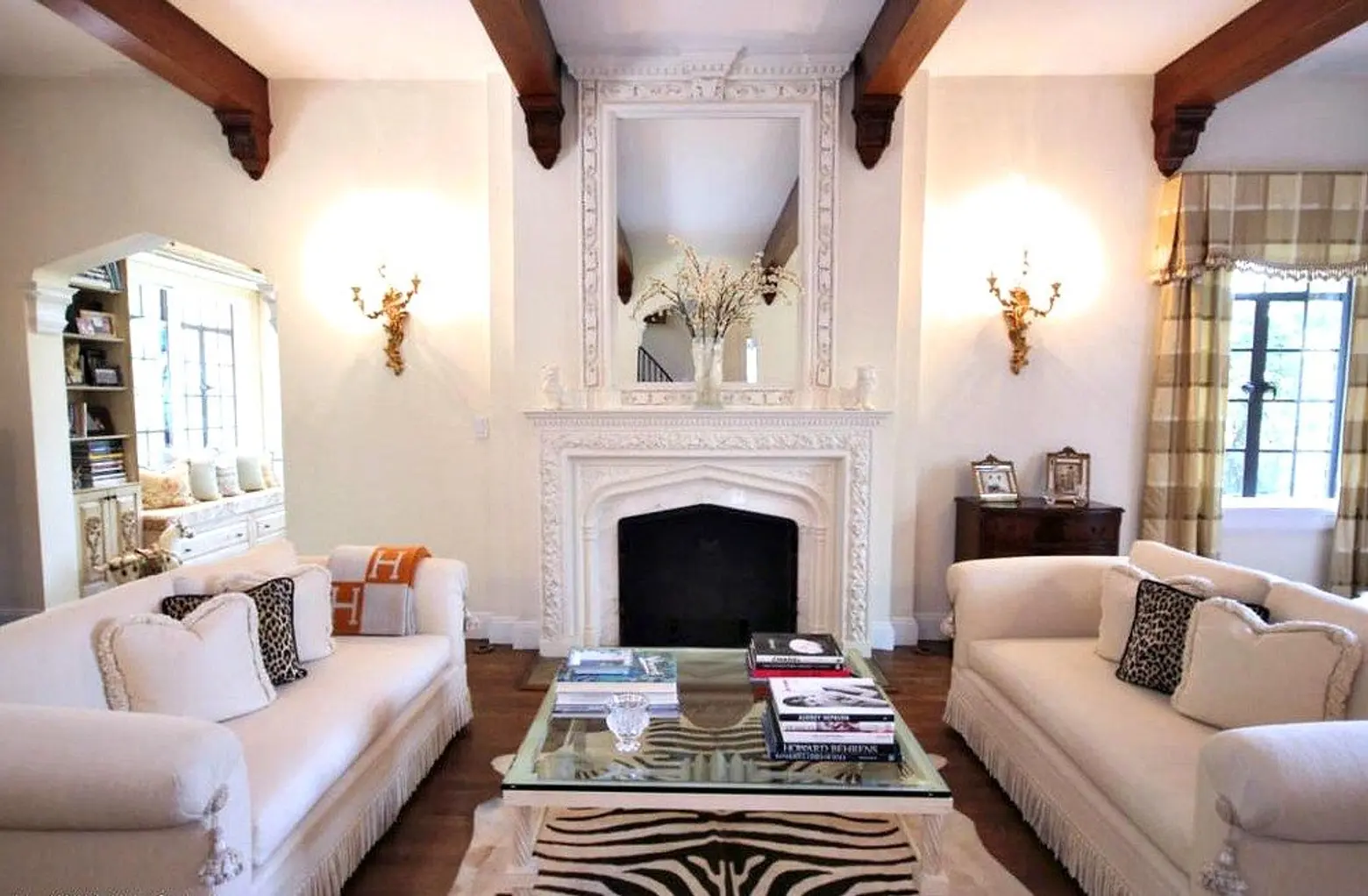
Guests enter via arched Tudor doorways and a vaulted entryway. In the living room, you’ll find gilded European sconces, corbelled and beamed ceilings, and a floor-to-ceiling carved fireplace.
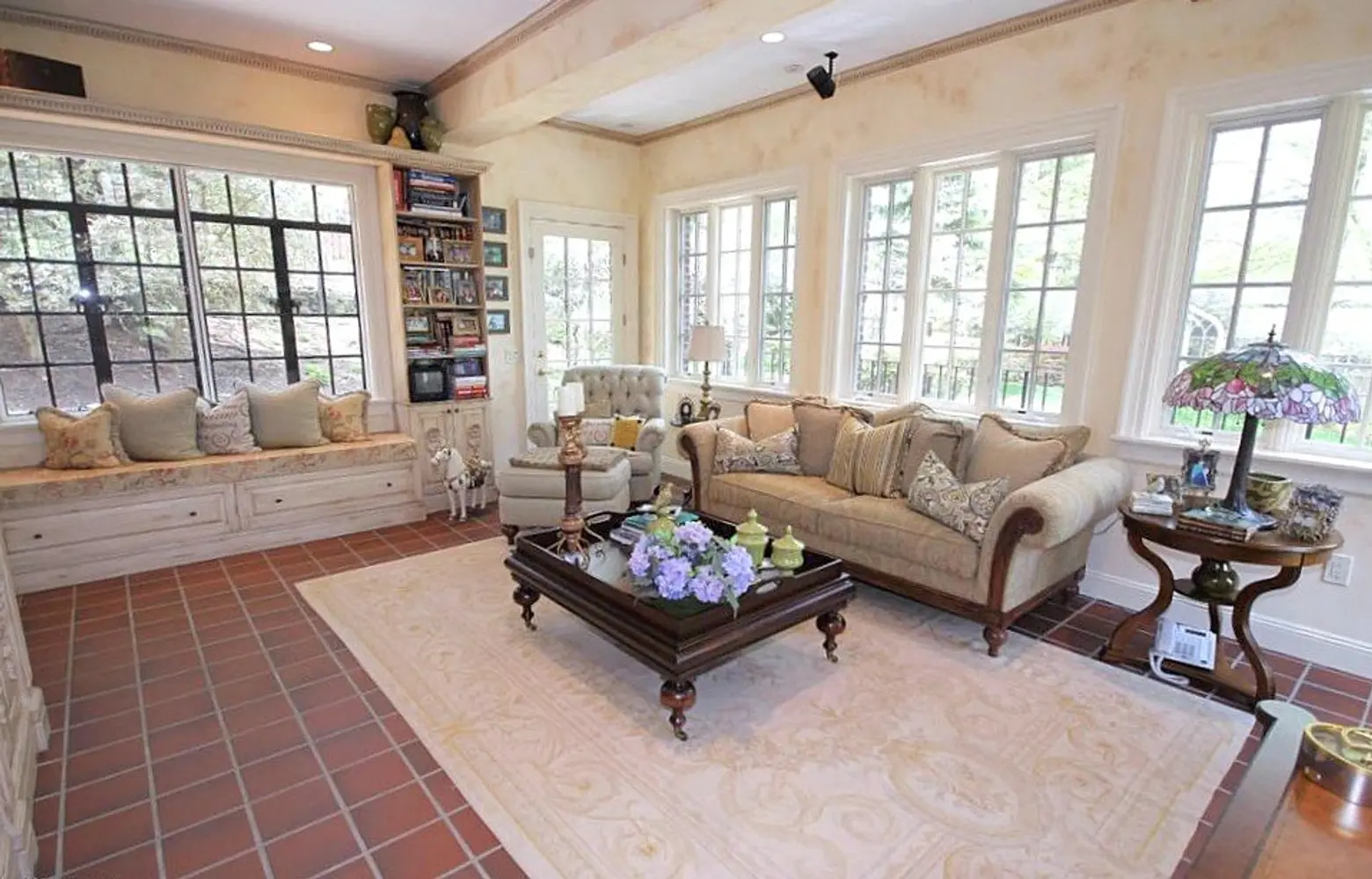
Adjacent to the living room is a family room that has custom built-ins, a window seat, and lots of windows overlooking the grounds.
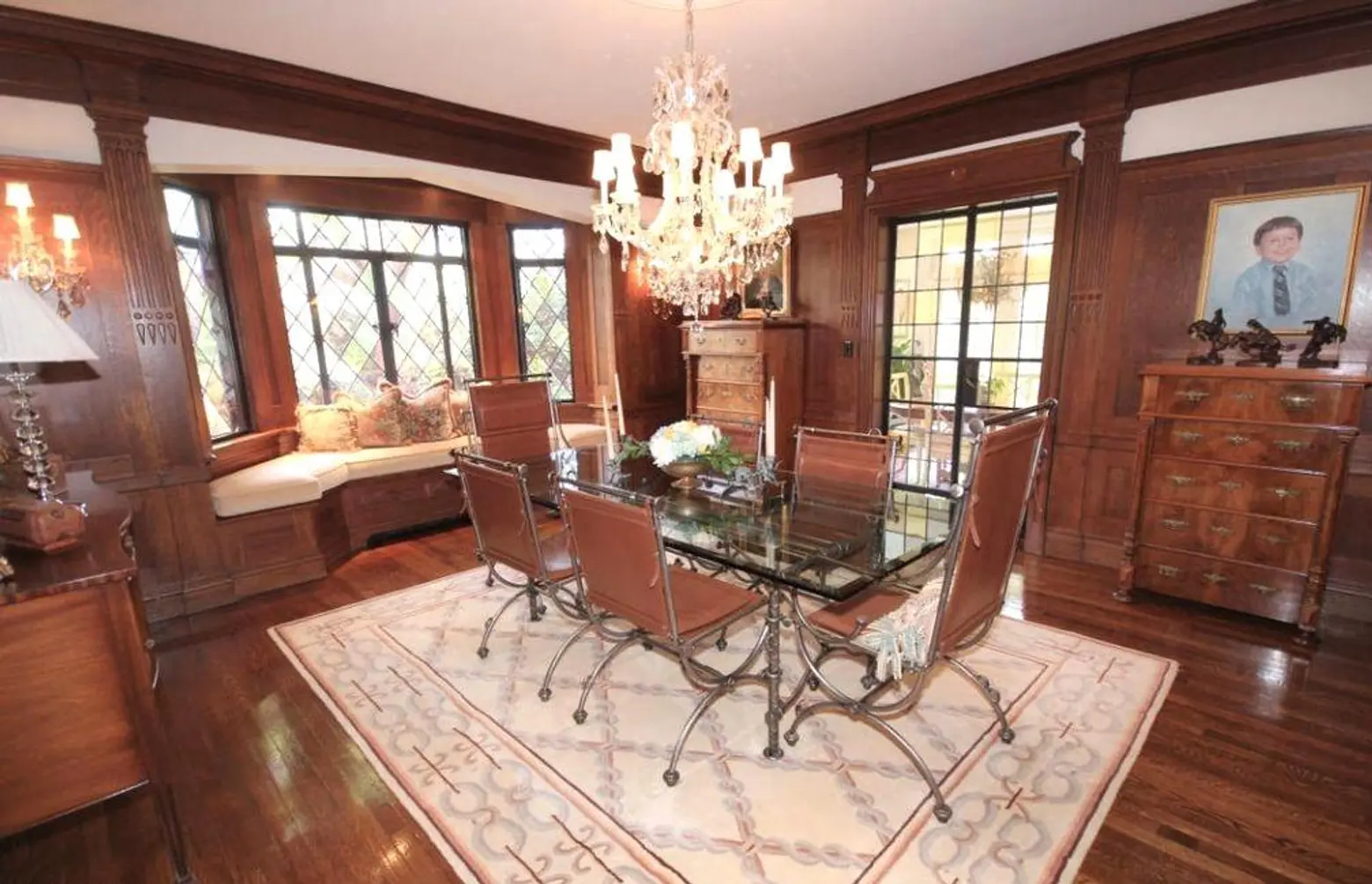
On the other side of the entry hall is a Chestnut-paneled formal dining room. It boasts a crystal chandelier and sconces and a box bay window seat in front of stained glass.
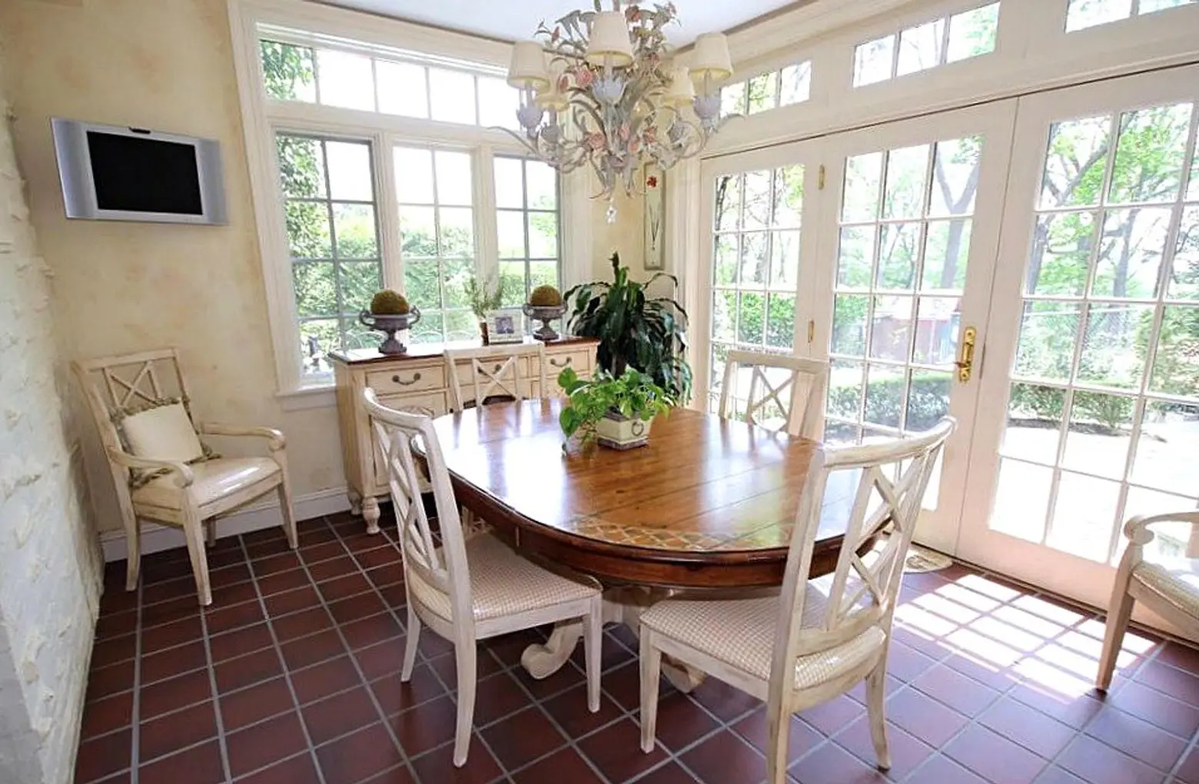
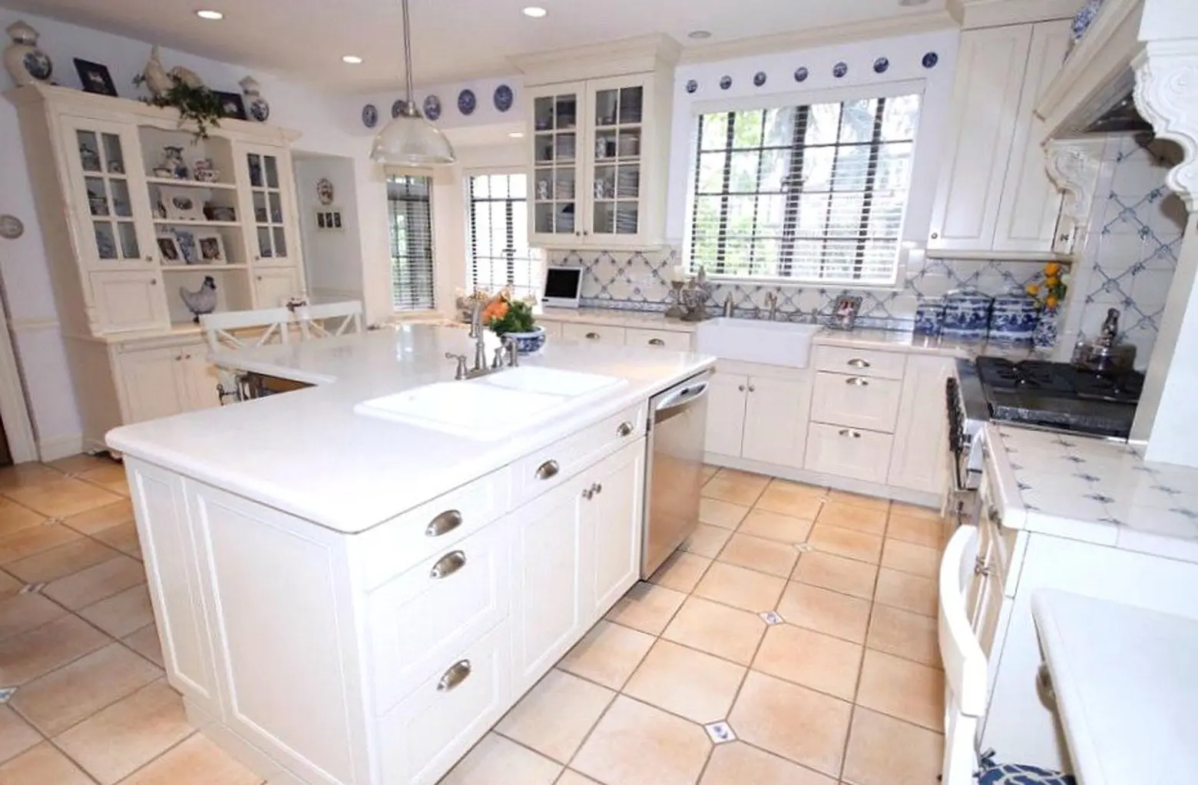
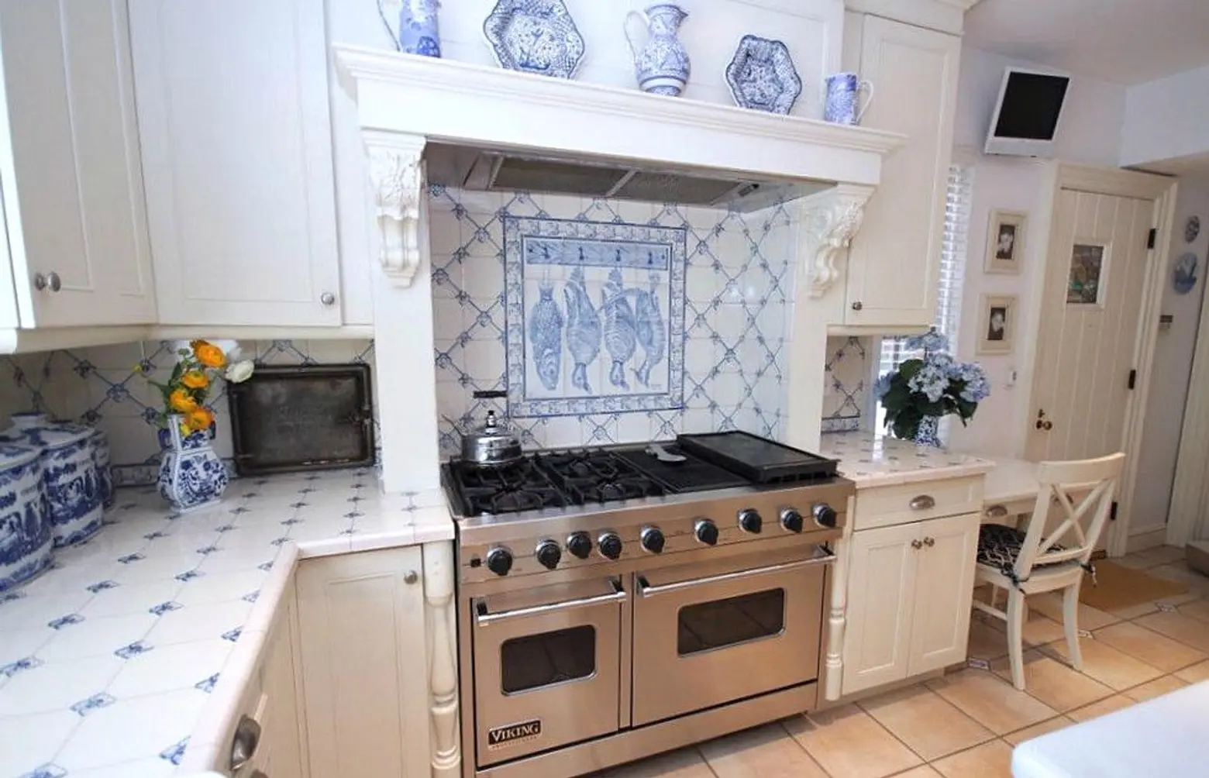
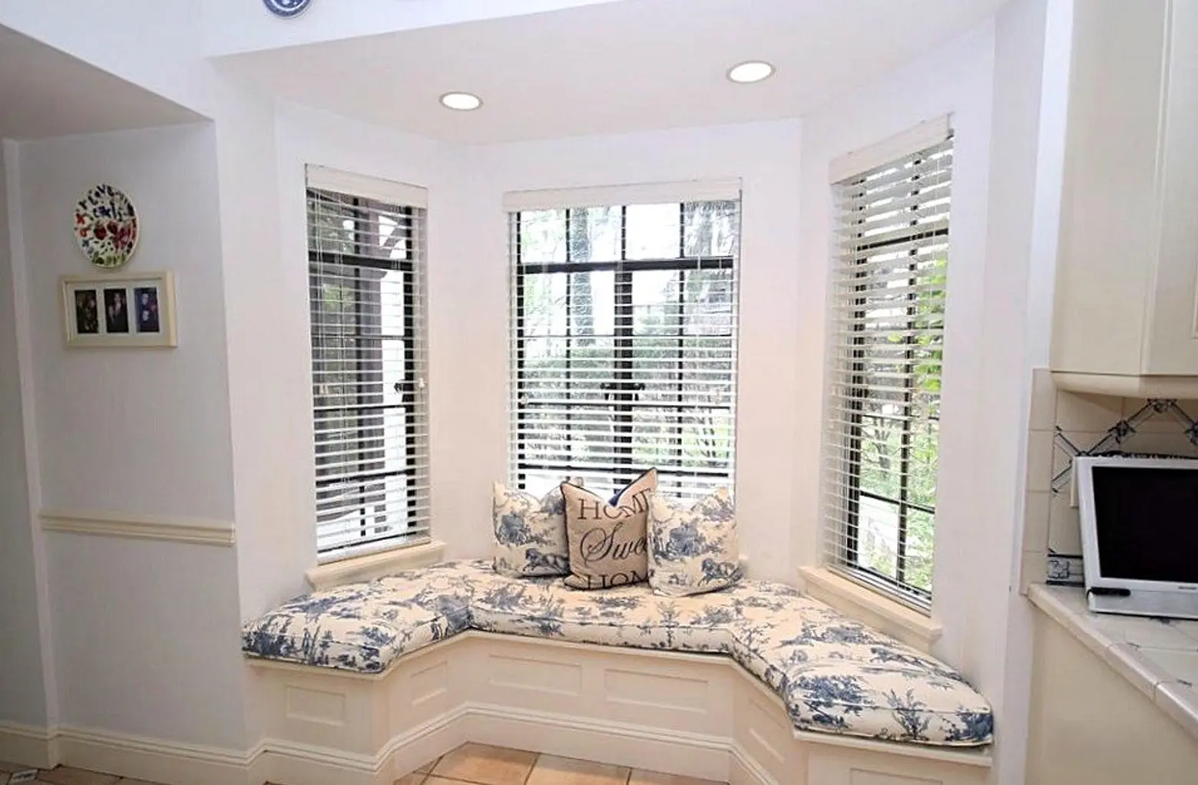
From the dining room, through stained glass French Doors, is a sunny breakfast room with treillage-accented detailing. It opens to the kitchen, which has a bit more of a country style, complete with bracketed moldings, a blue-and-white toile motif carried out on decorative plates, the window seat fabrics, and tiles, butler’s serving station, and three sinks.
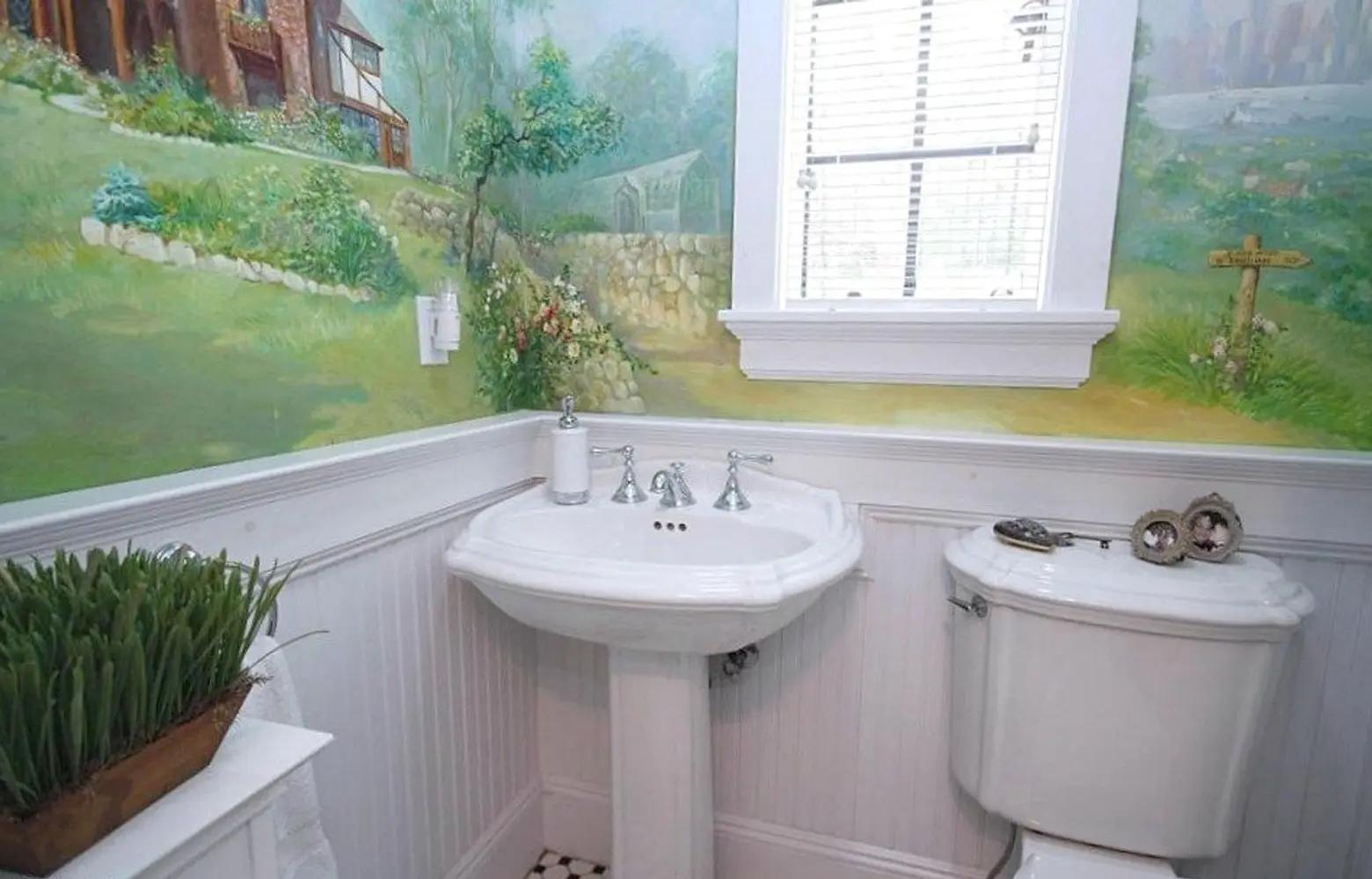
A small first-floor powder room was hand painted with a scene of the house itself.
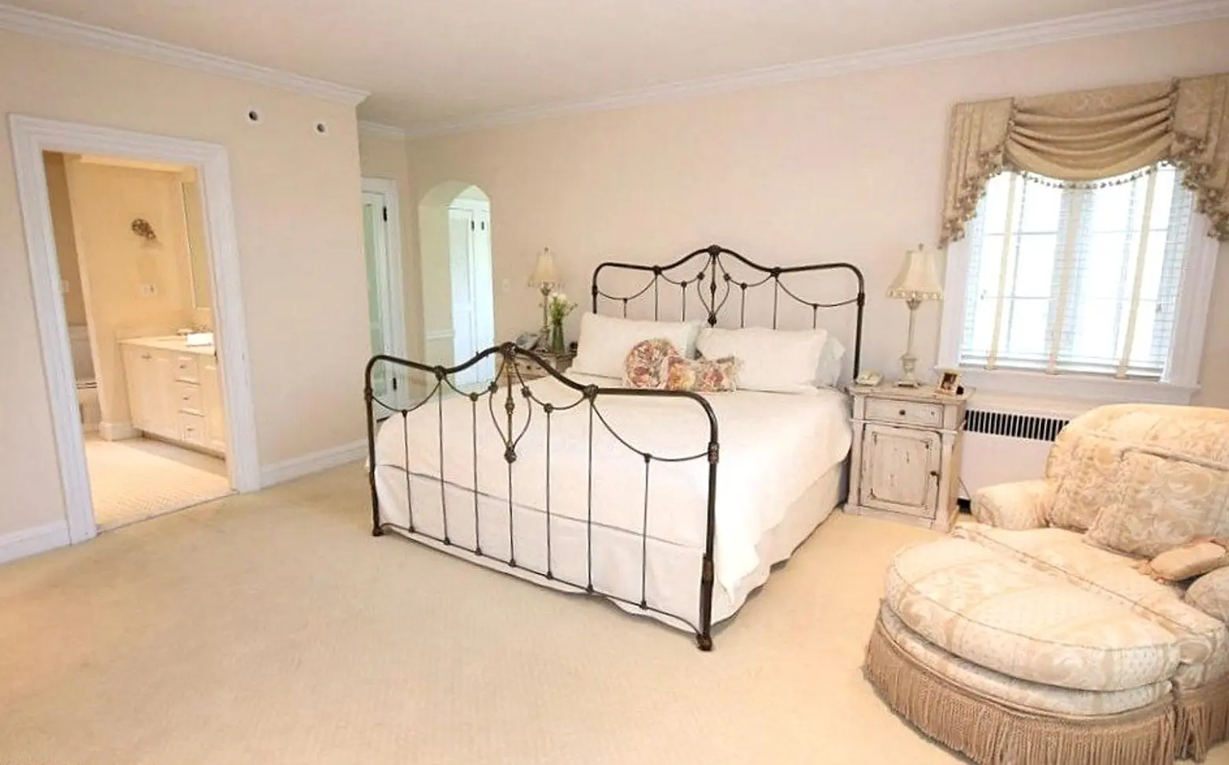
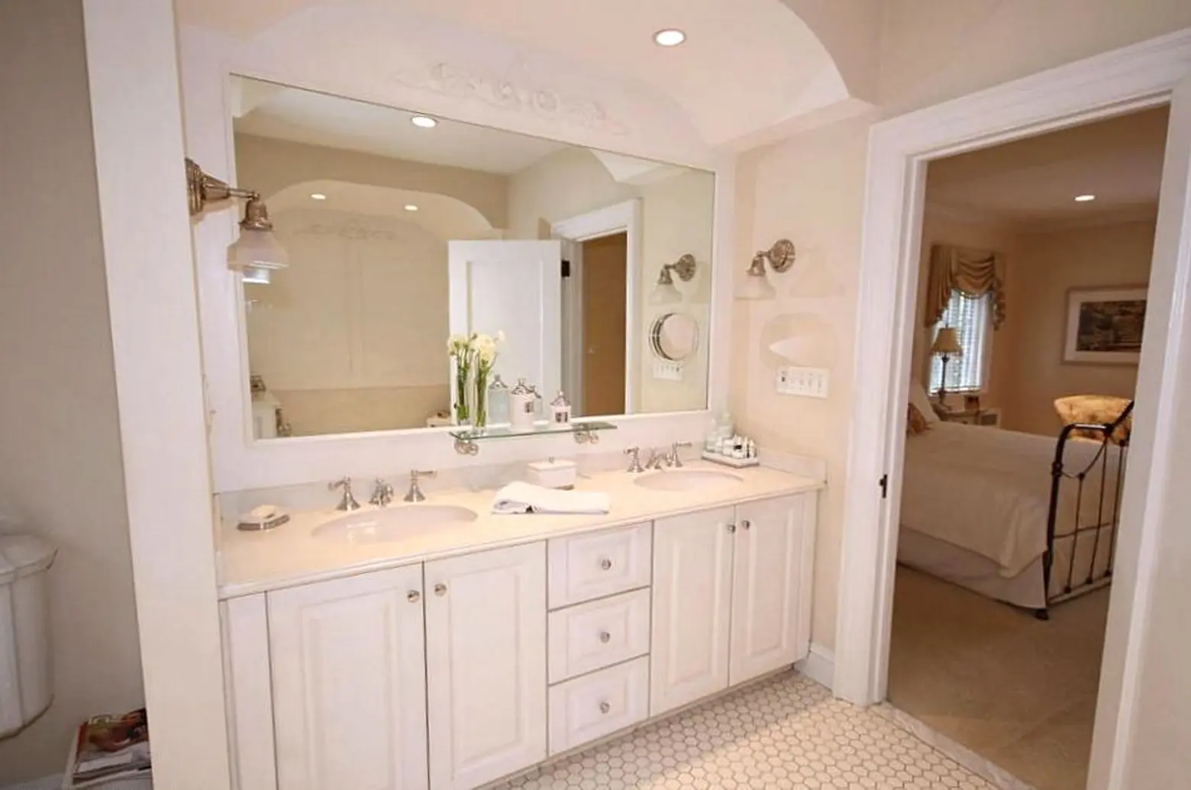
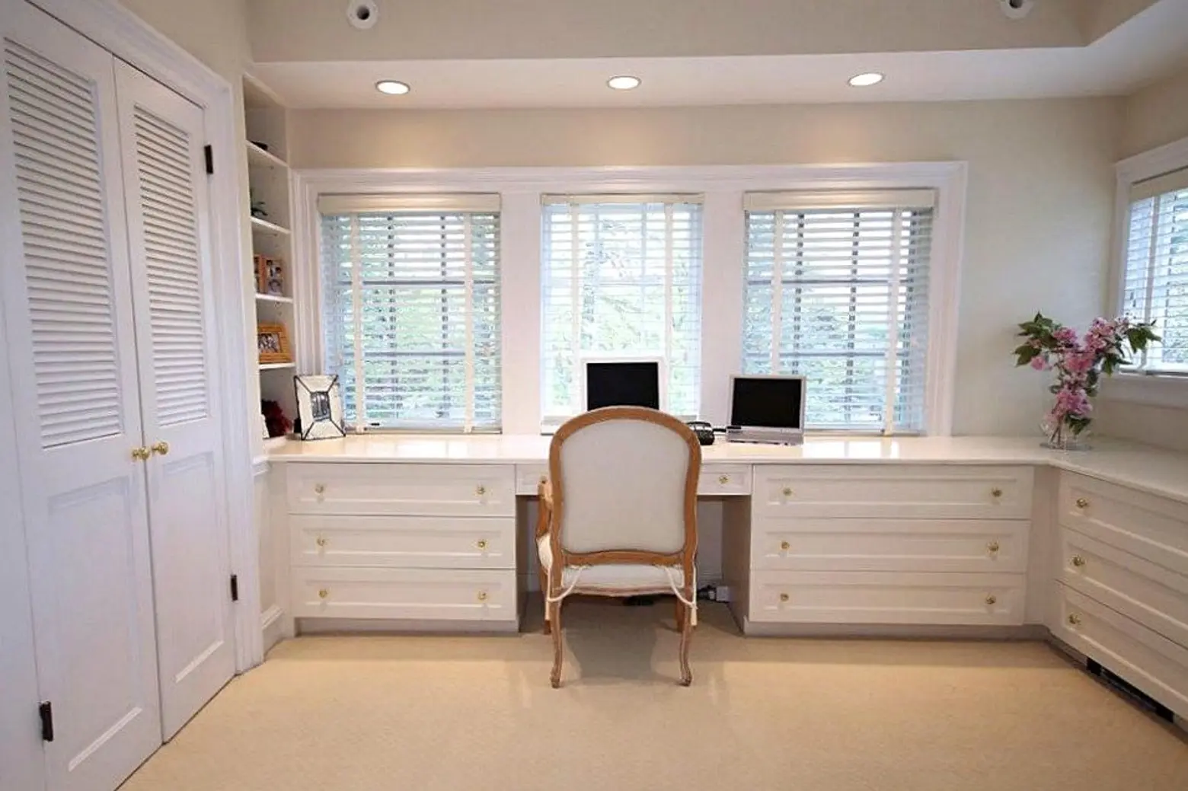
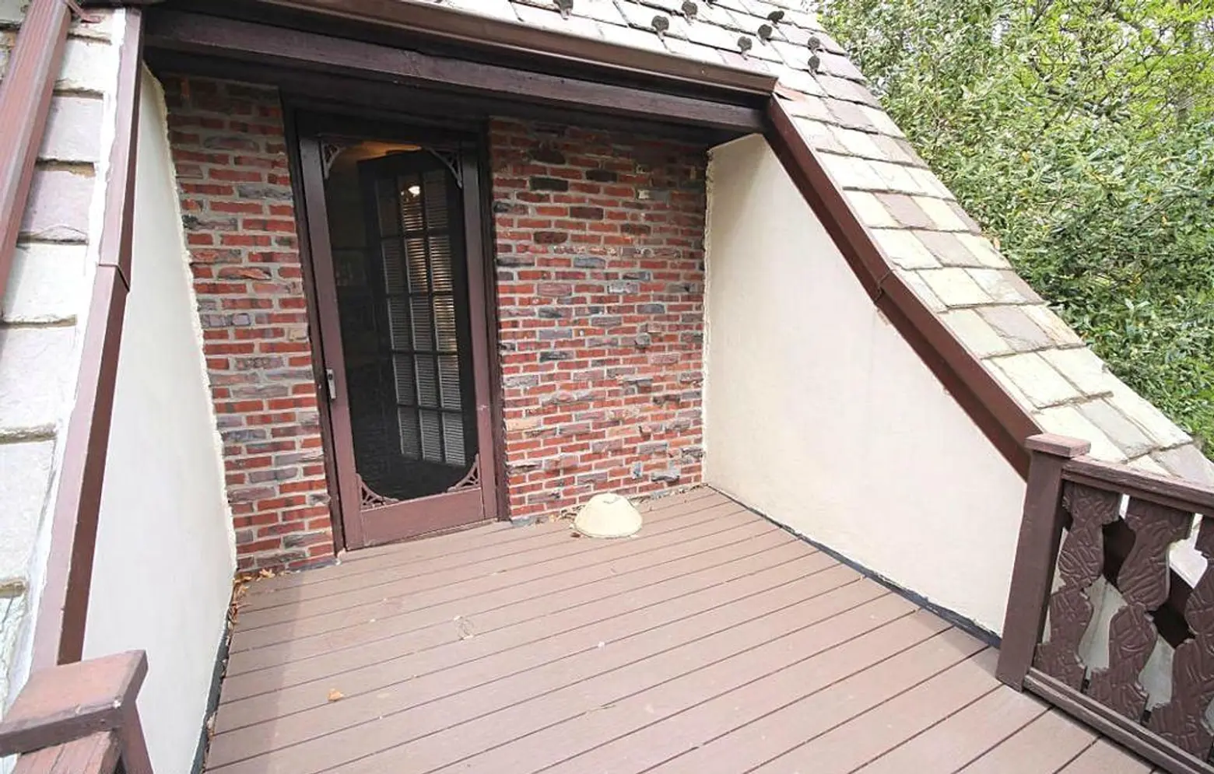
Upstairs, the master suite has a large en-suite bathroom, study, and dressing room. It’s also just down the hall from a private balcony.
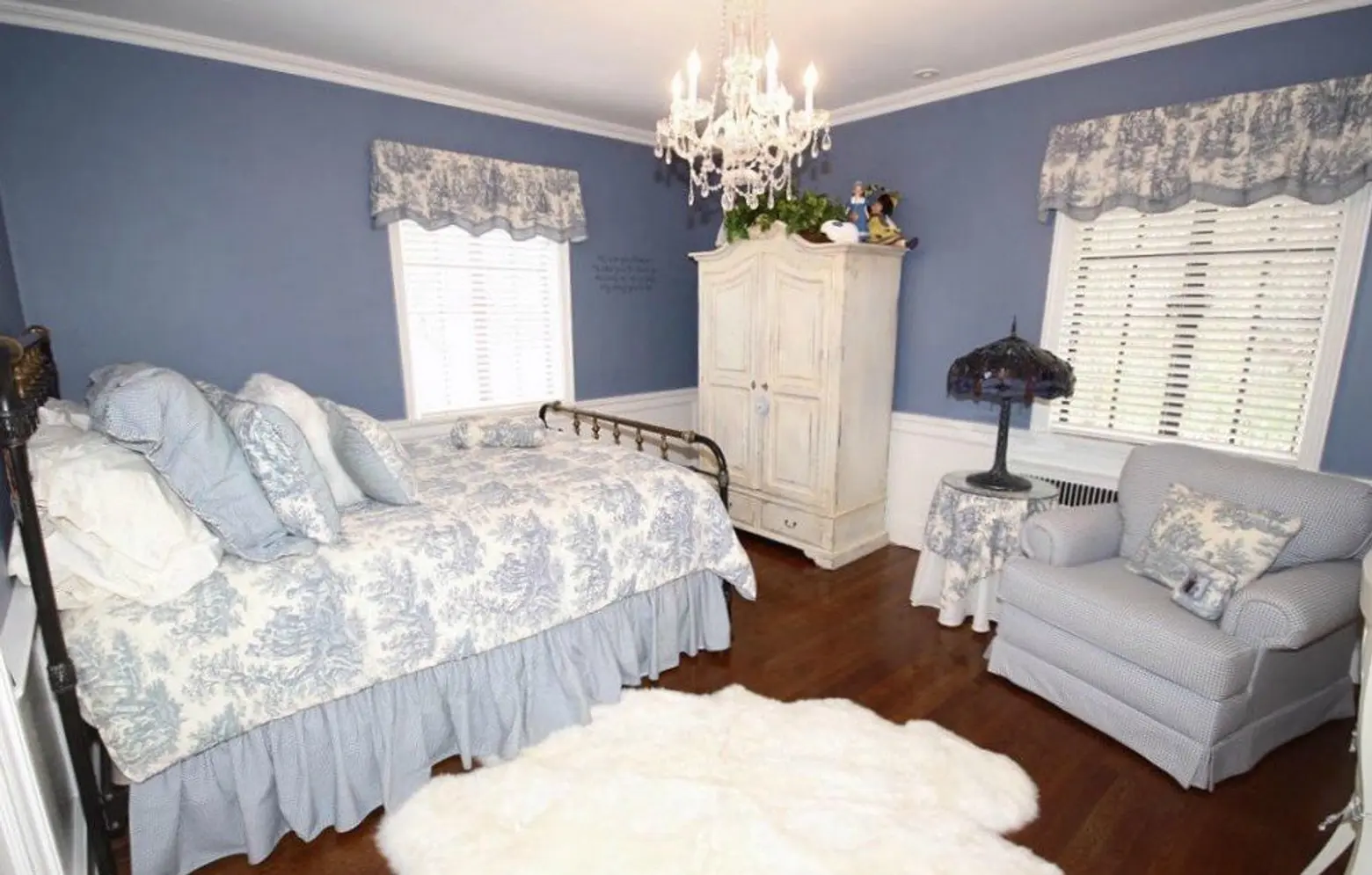
The third floor has another bedroom with an en-suite, as well as two more rooms that can be used as offices or additional bedrooms.
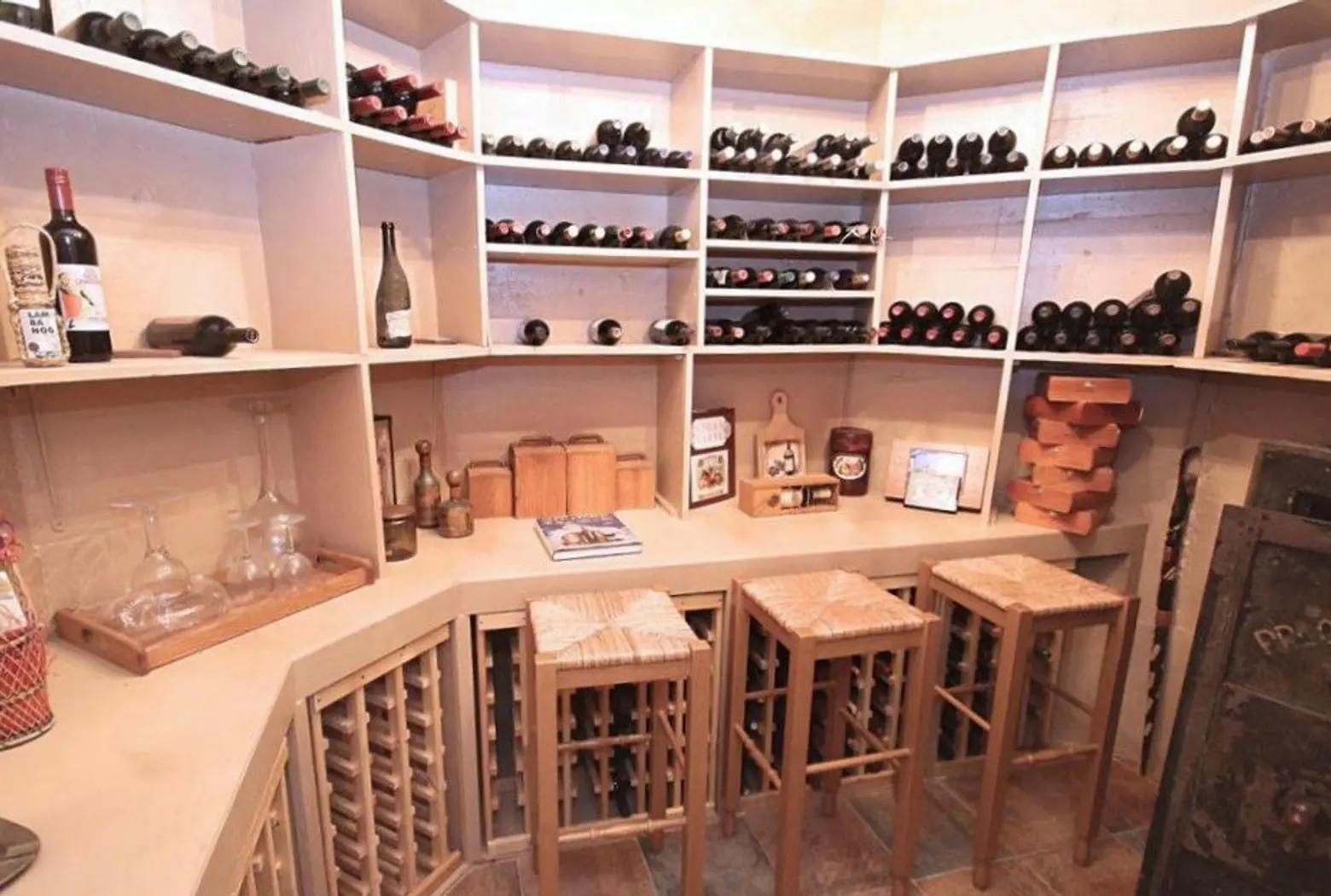
In the finished basement, you’ll find a large den with another fireplace and shelving, laundry room, powder room, storage, another living room, wine cellar, and access to the attached two-car garage.
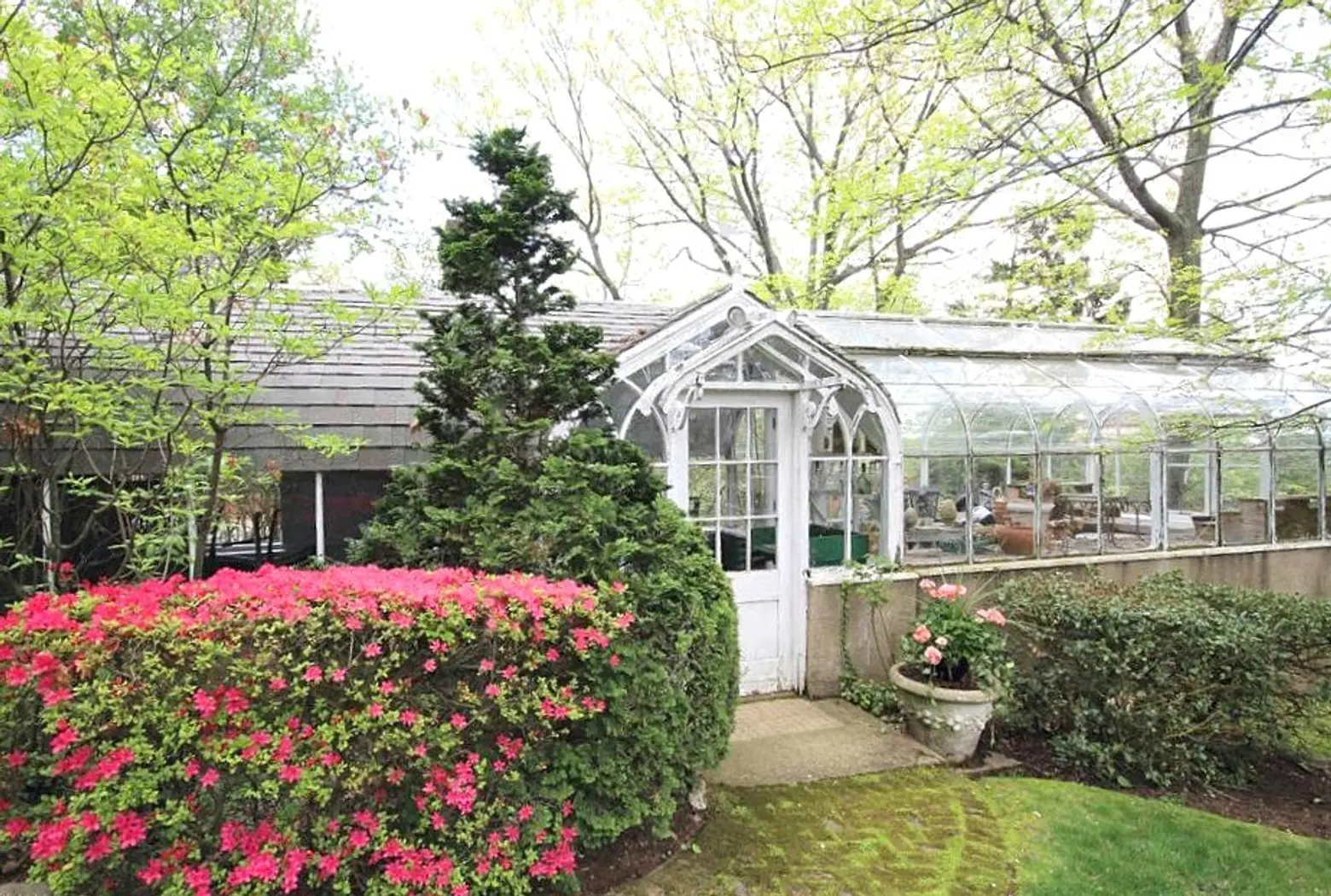
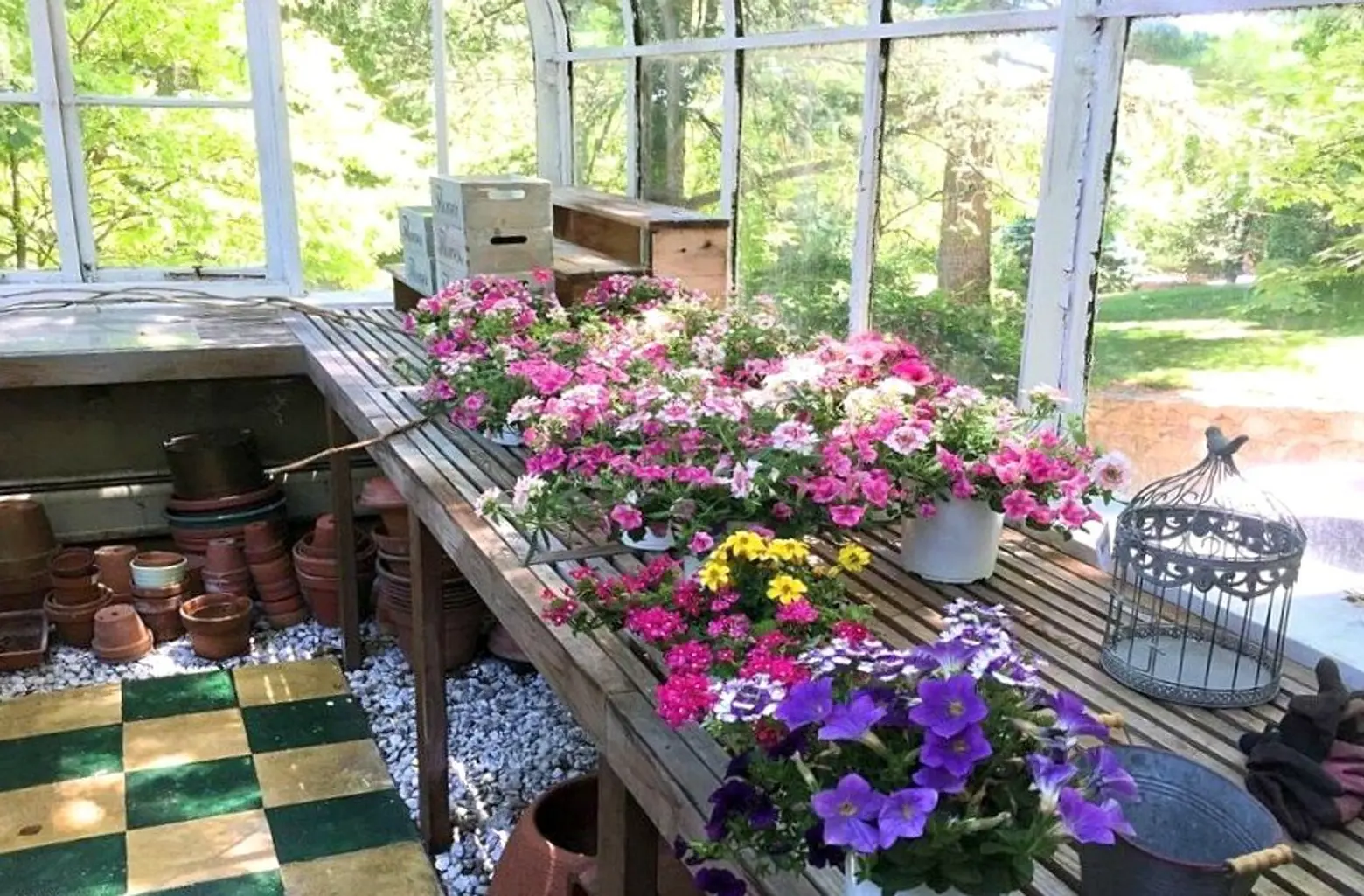
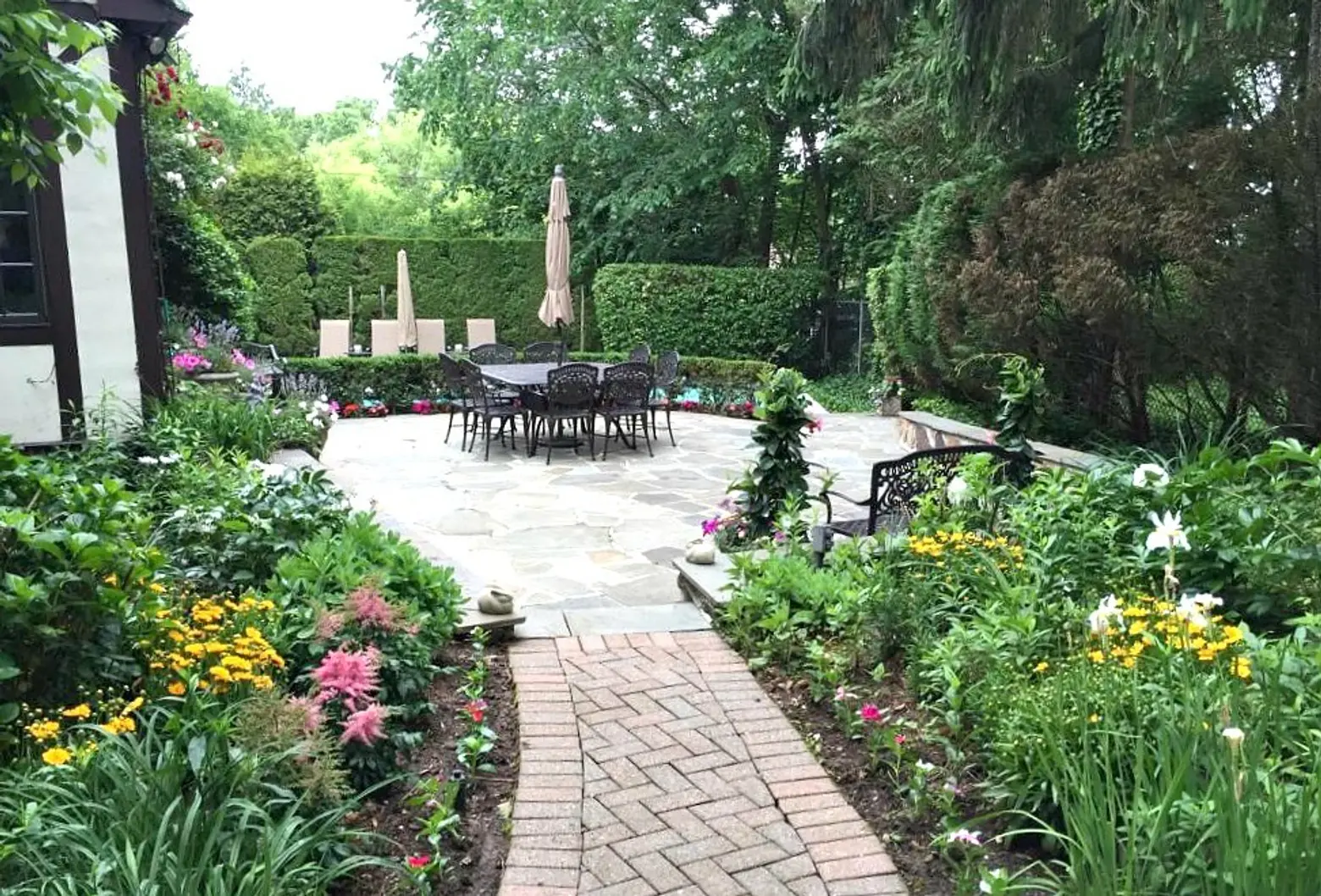
The two-room heated greenhouse provides plenty of space to tend to the landscaped gardens, which line the paved walkways and patios.
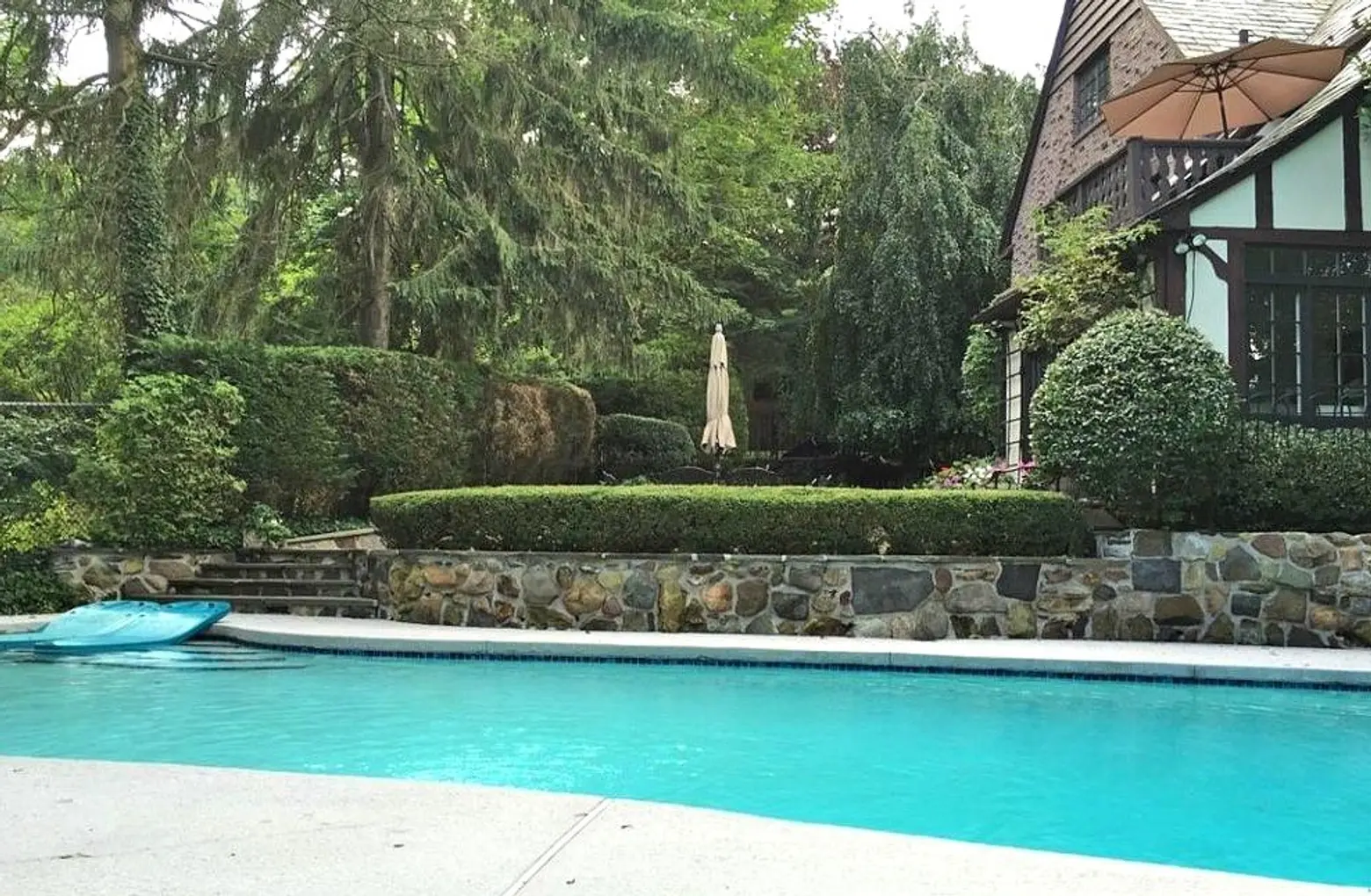
And of course, the icing on the cake is a large heated pool.
[Via CIRCA]
[Listing: 2 Emerson Drive by Todd Crimmins Realty]
Photos courtesy of Todd Crimmins Realty/Staten Island MLS
