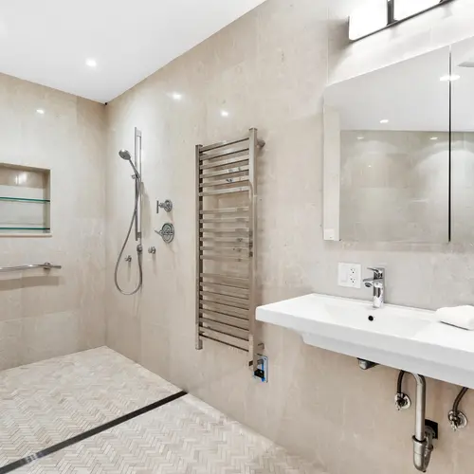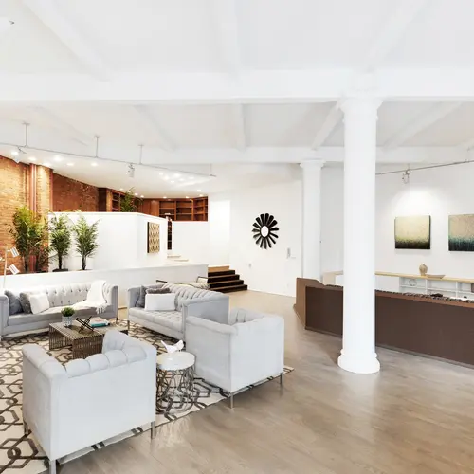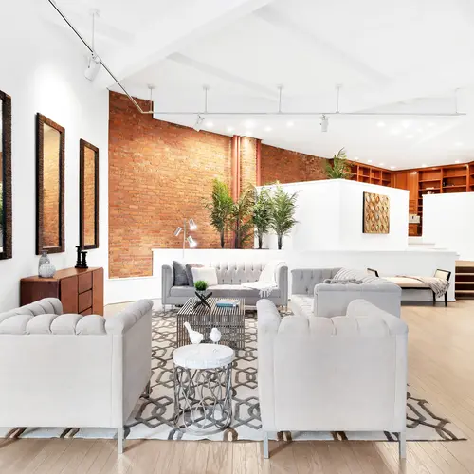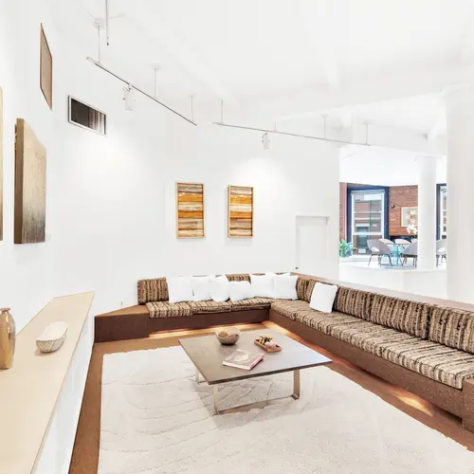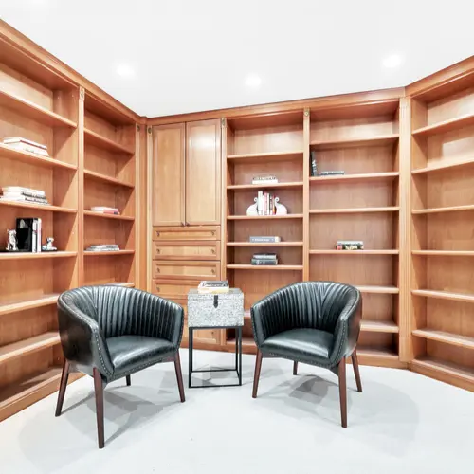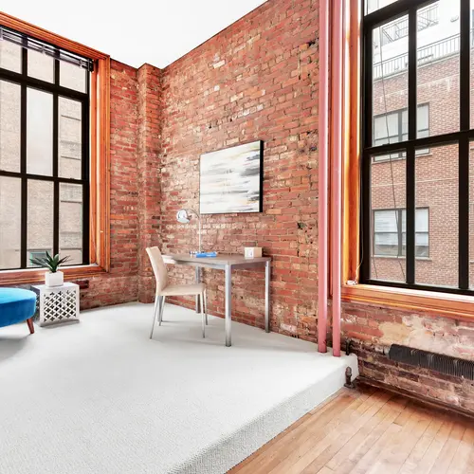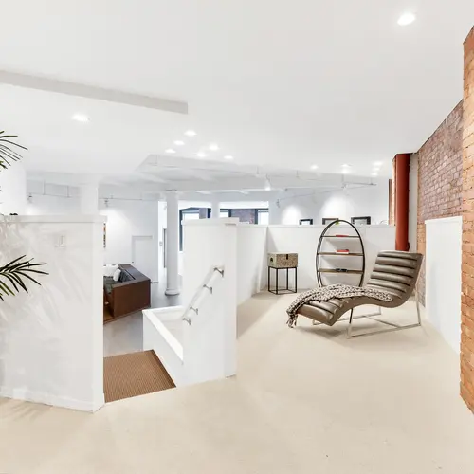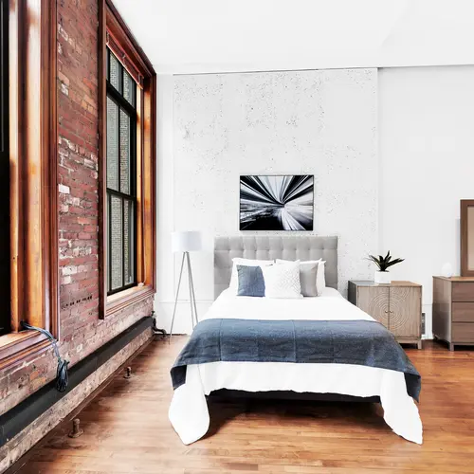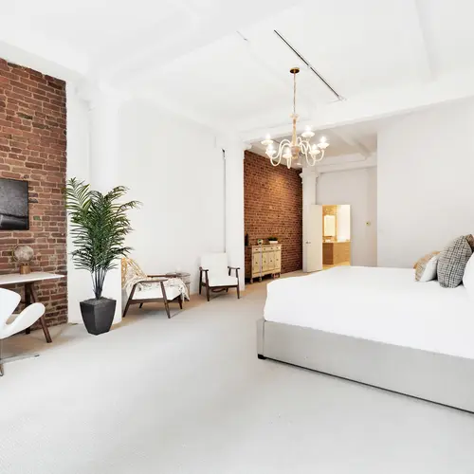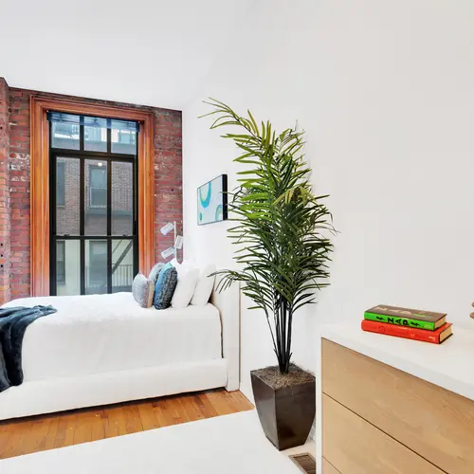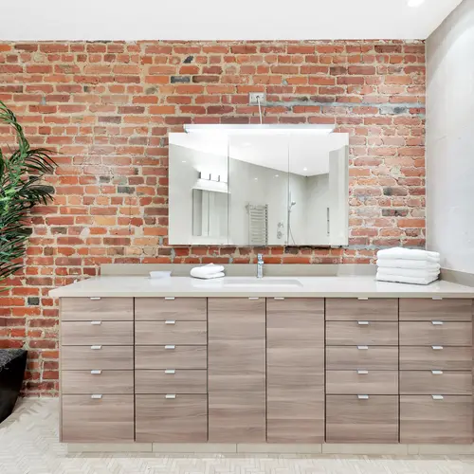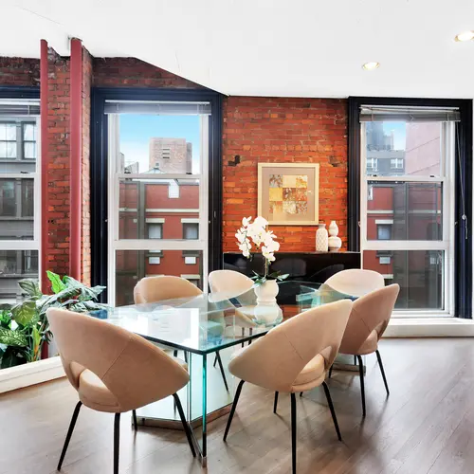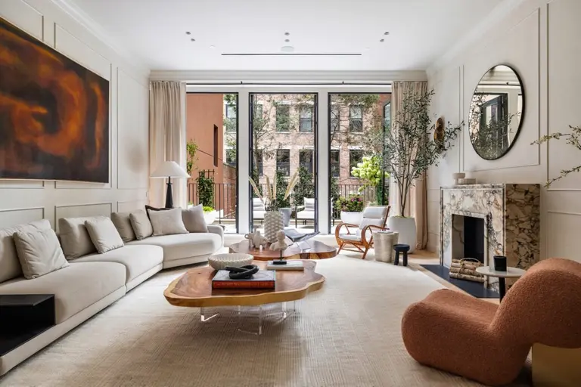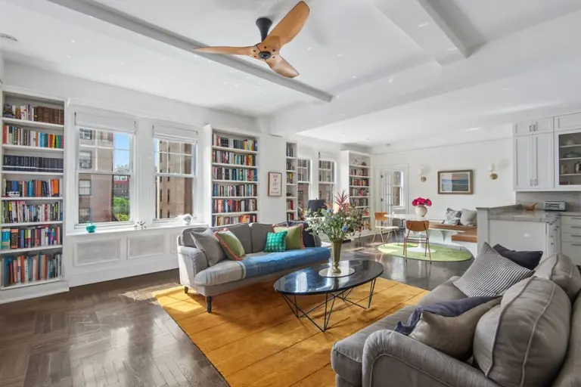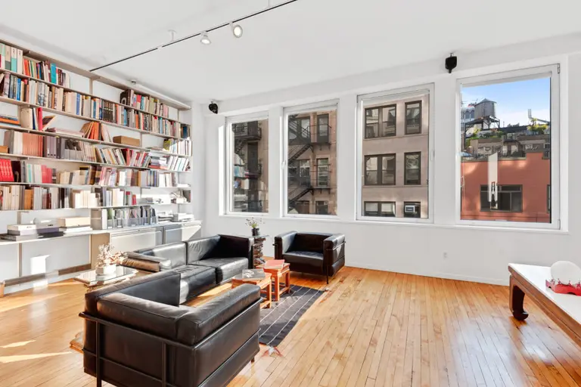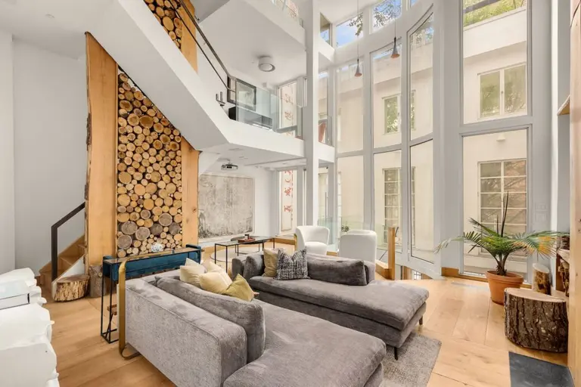For $4.5M, a giant Greenwich Village loft with a sunken living room and 1,000-square-foot master
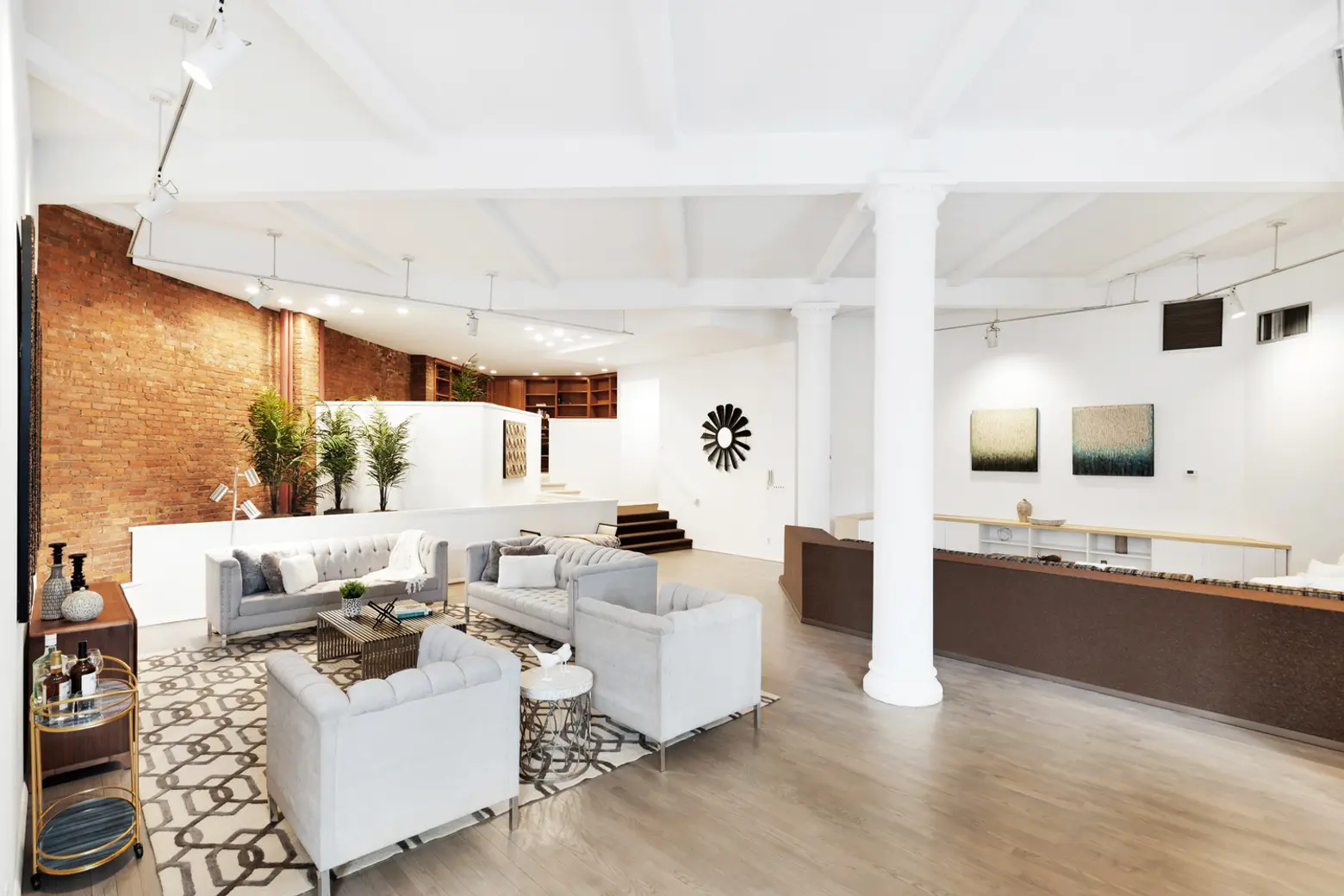
The sunken living room at this Greenwich Village co-op is giving off “Mad Men” vibes, while the exposed brick and cast-iron columns are quintessentially downtown loft. Taking up the entire fourth floor at 43 West 13th Street, the three-bedroom apartment is a whopping 5,000 square feet, 1,000 of which is dedicated to the master suite. Other features include 14-foot ceilings, a kitchen with two of everything, and 10 oversized south-facing windows.
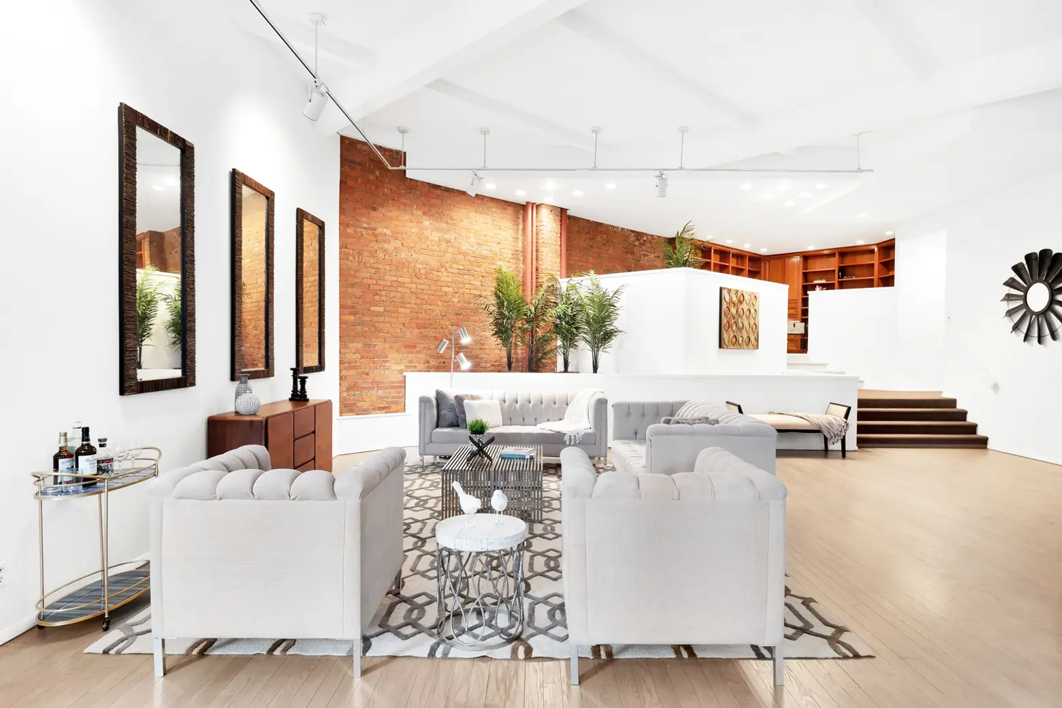
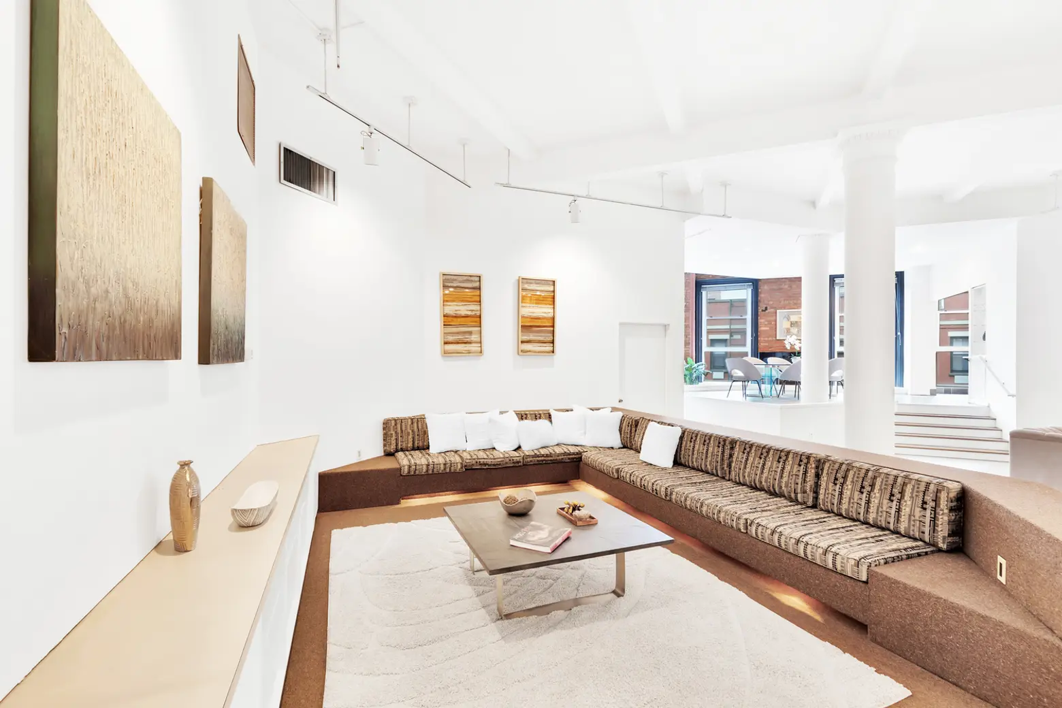
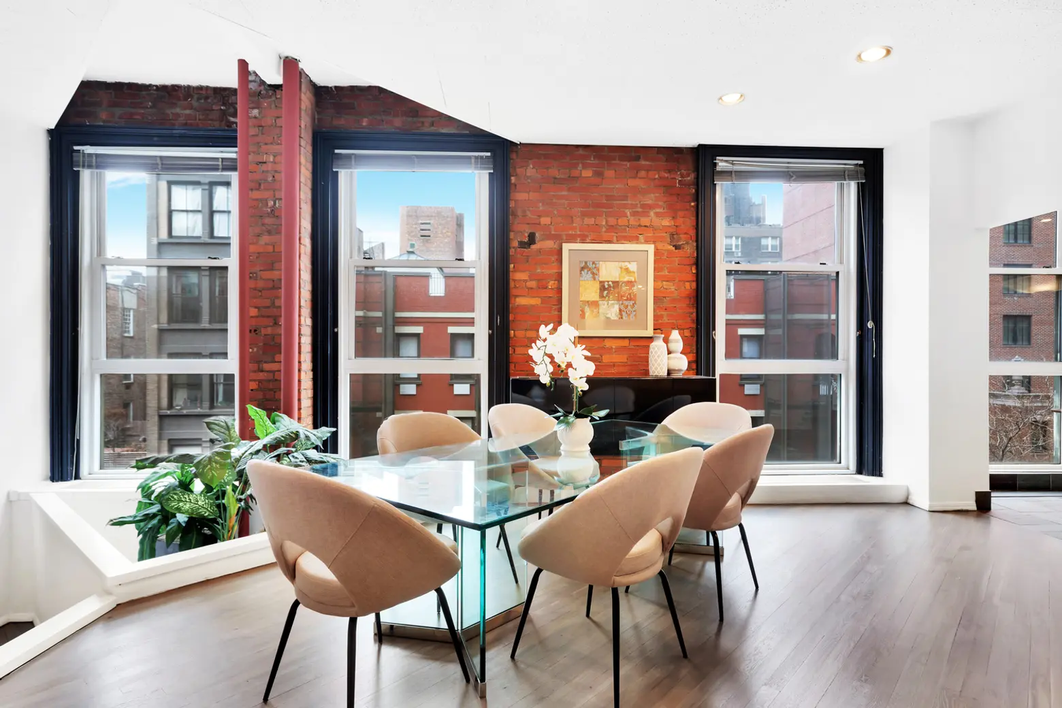
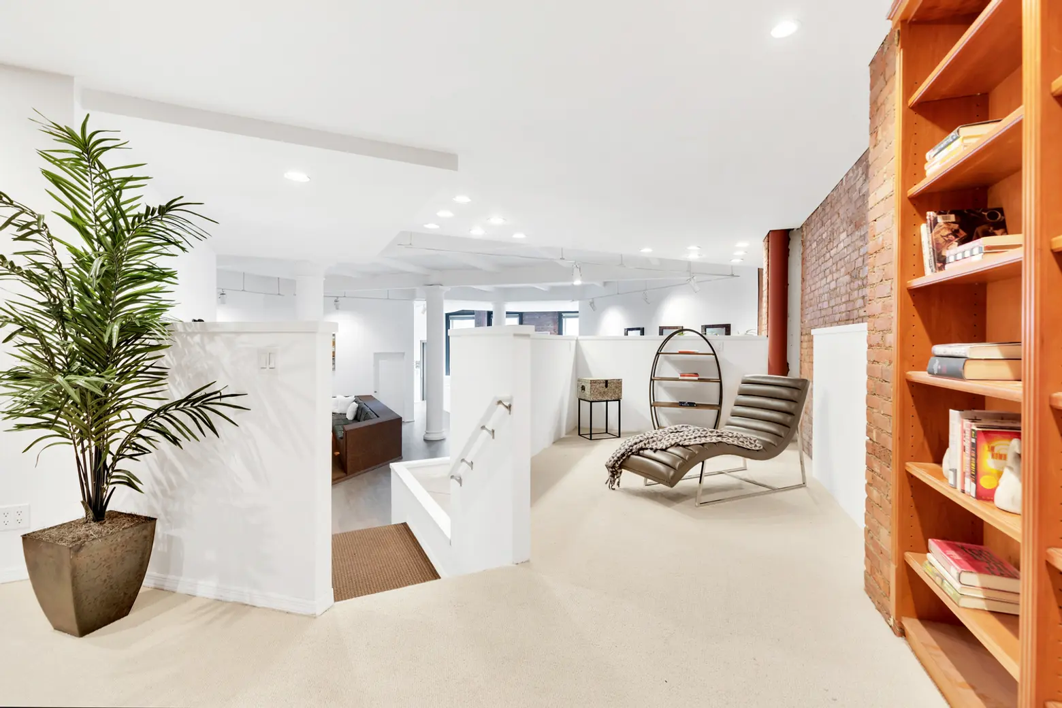
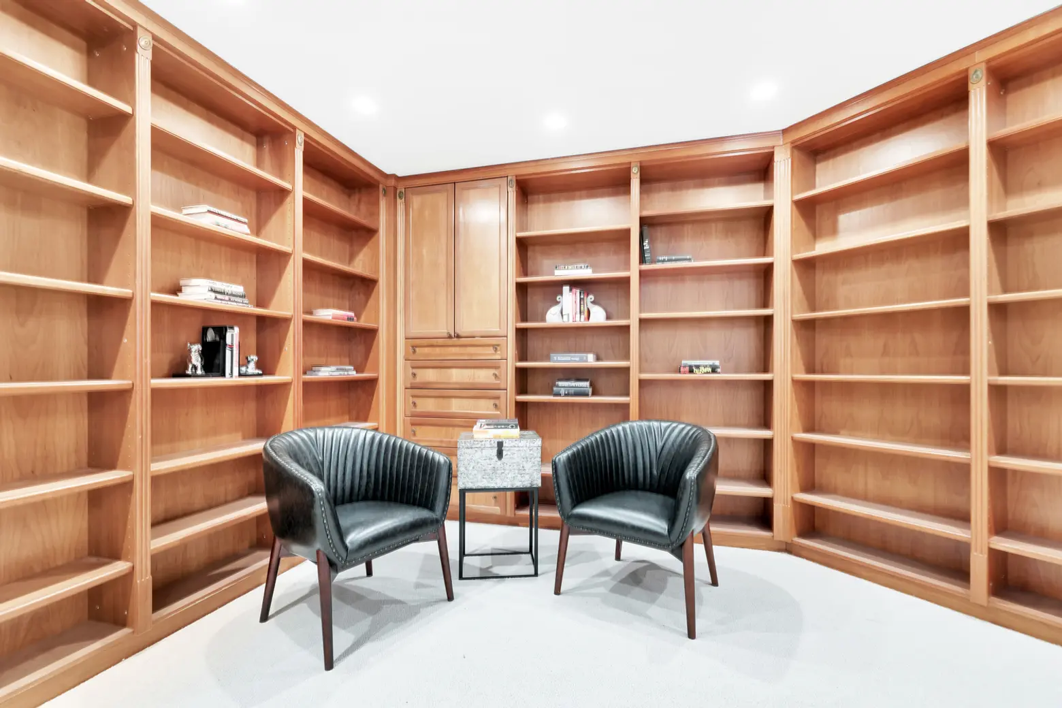
The apartment has two separate elevator landings. The first opens to the massive great room, which includes the sunken sitting area and a more formal living room area. Up a few stairs from the great room are a dining room and the kitchen. Though not pictured, the listing tells us that the kitchen has a large center island, double-ovens, two dishwashers, two sinks, a wide double-door fridge, and a walk-in pantry. There’s also a library up another small set of stairs.
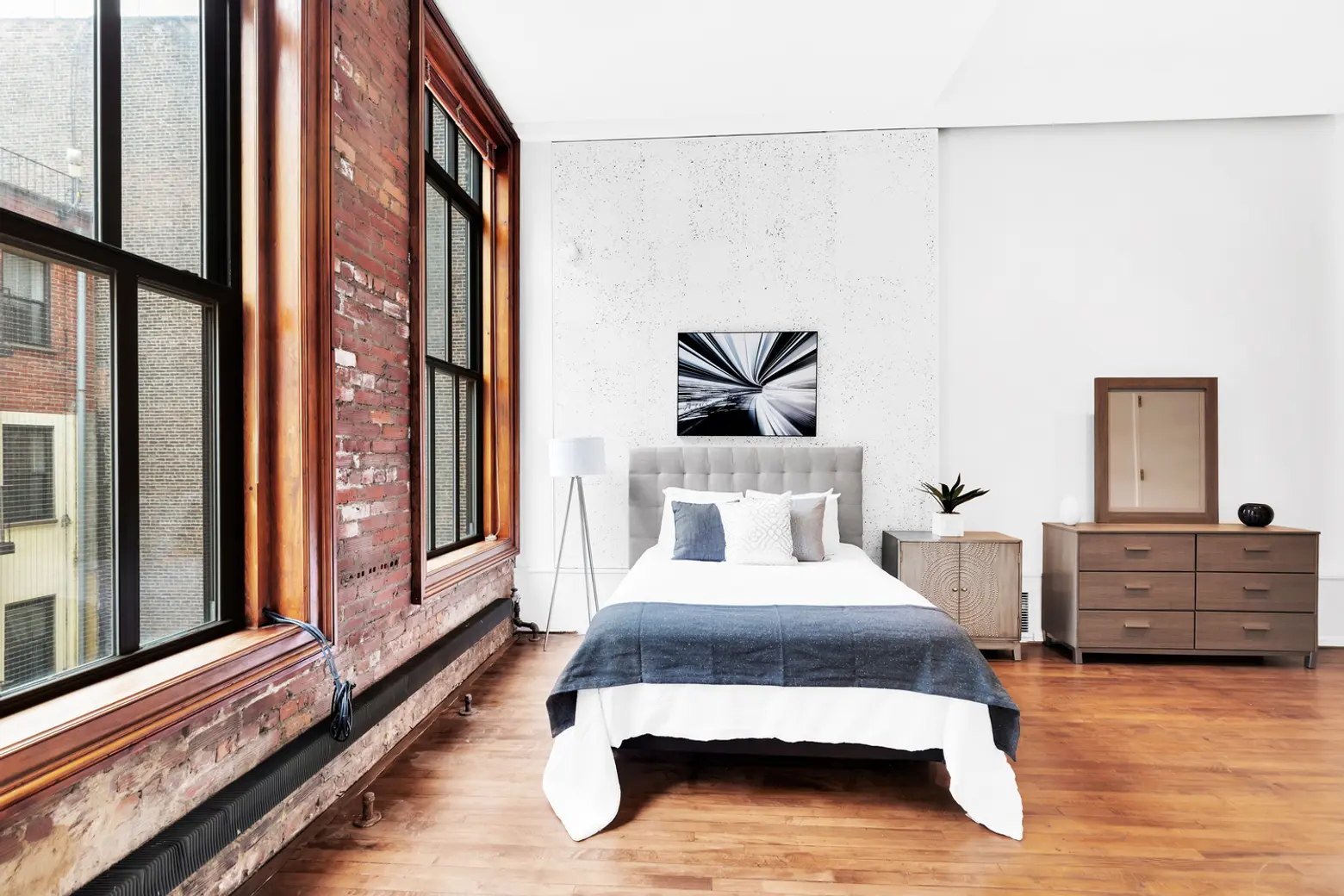
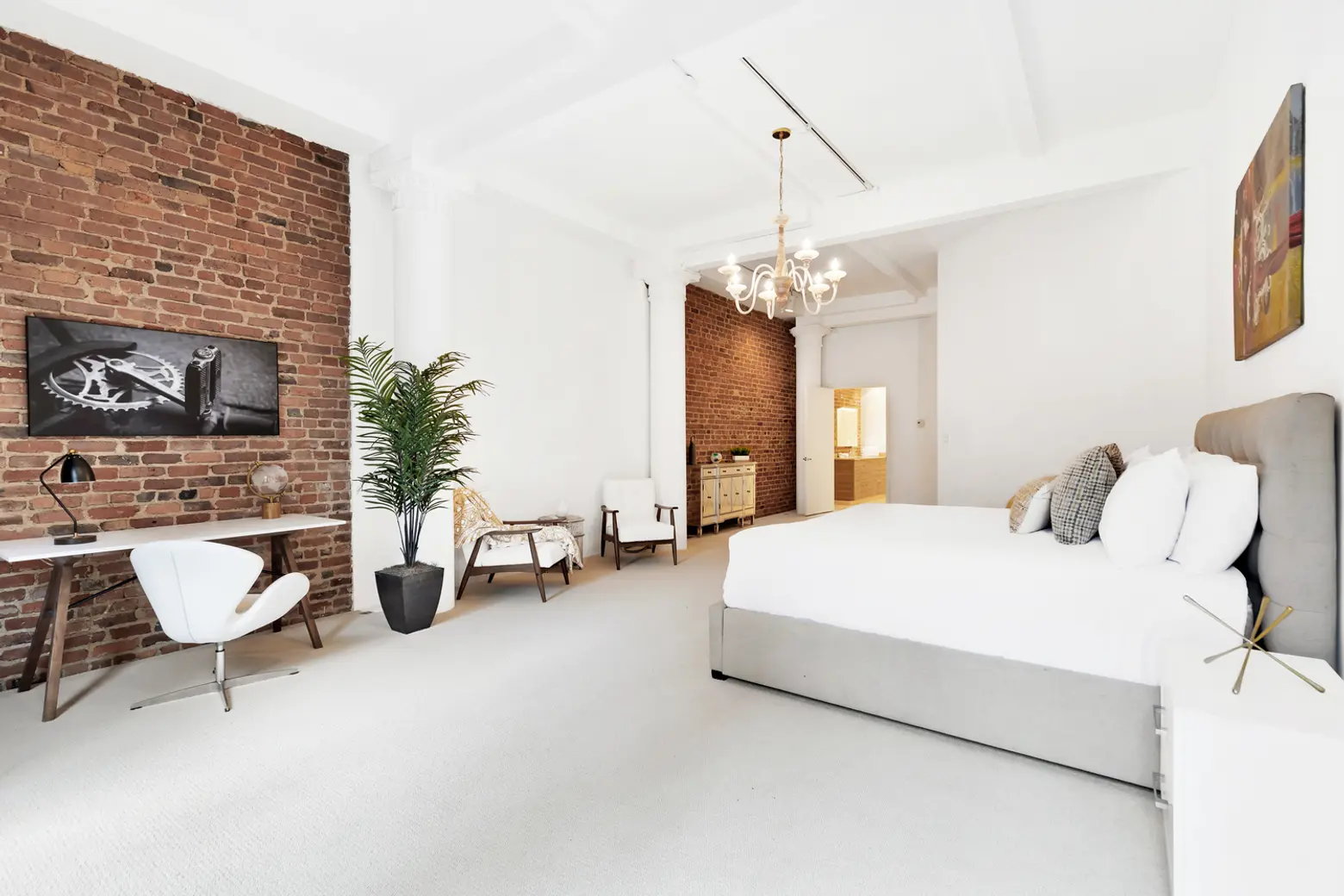
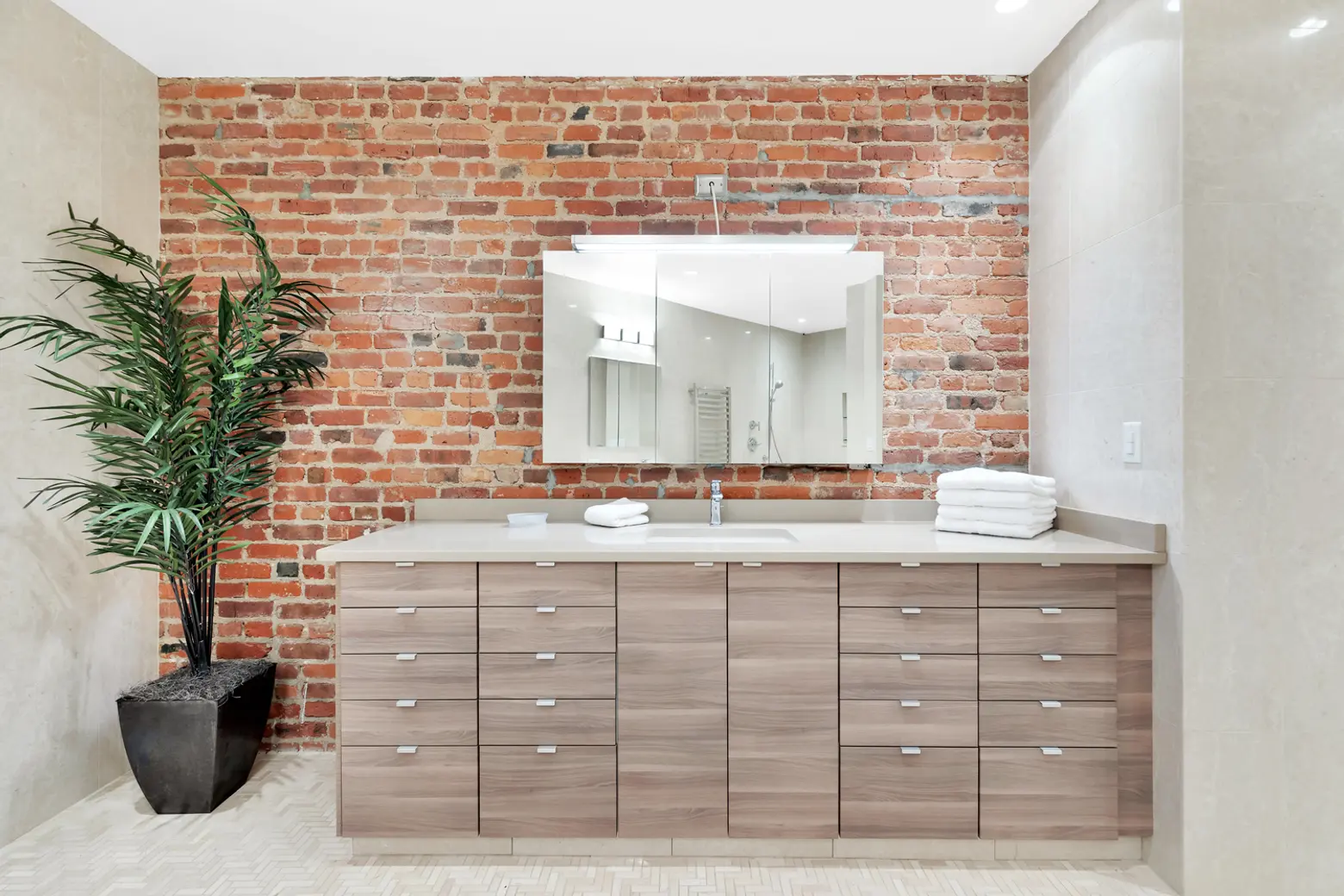
The other elevator landing opens near the bedroom wing. All three bedrooms have en-suite bathrooms. The listing describes a “Sex and the City-like walk-in closet” in the master.
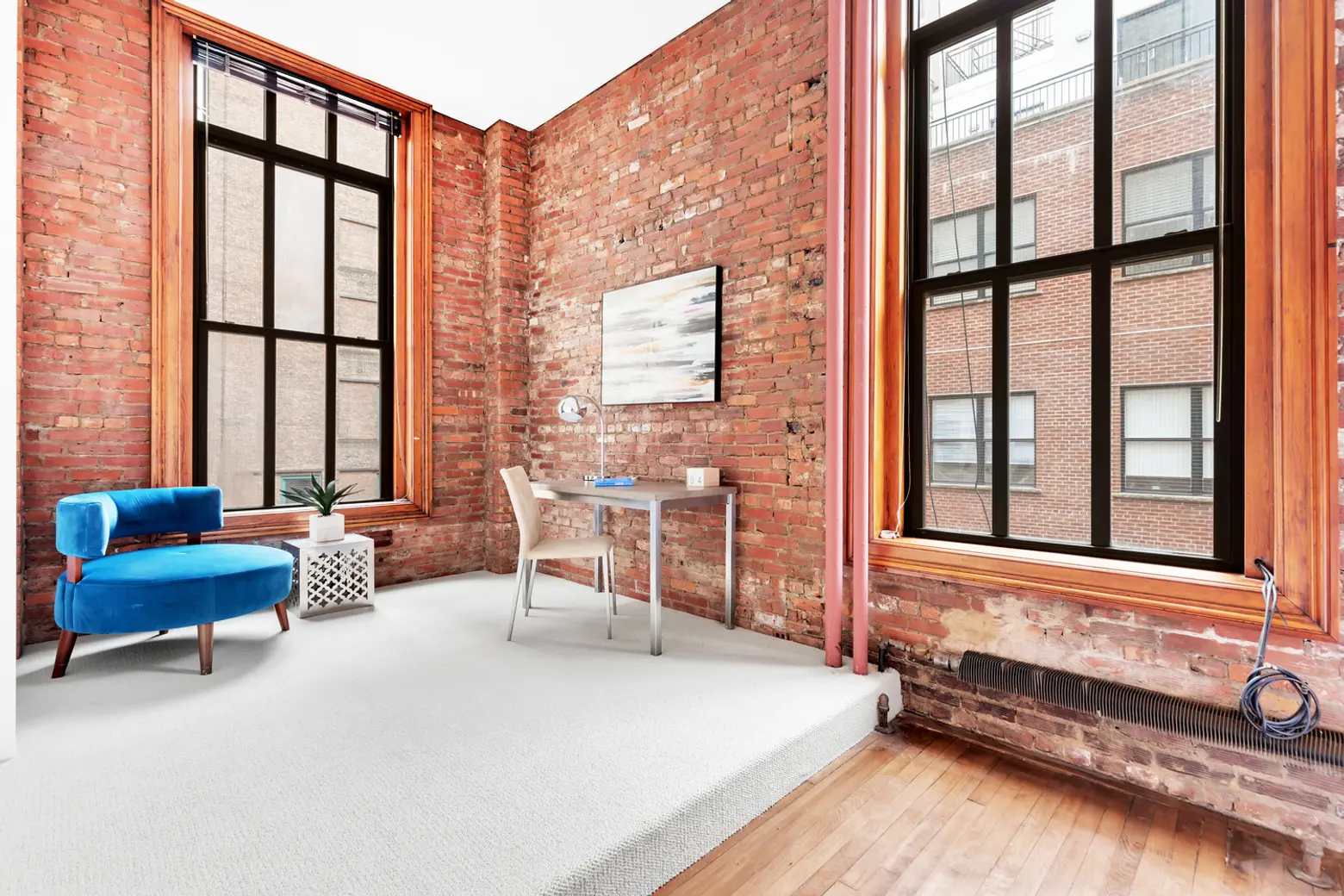
The apartment also has a mudroom and two very large storage rooms. The entire building, known as the Glass House Cooperative, is only nine floors and 12 units. It’s situated between Fifth and Sixth Avenues, so just a block south of Union Square and right in the heart of Greenwich Village.
[Listing: 43 West 13th Street, 4 by Barak Dunayer, Jaqueline (Jacky) Teplitzky, Adrian Radomski, and Julio Izquierdo of Douglas Elliman]
[At CityRealty]
Listing photos courtesy of Douglas Elliman
