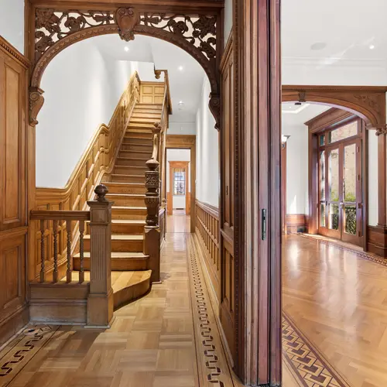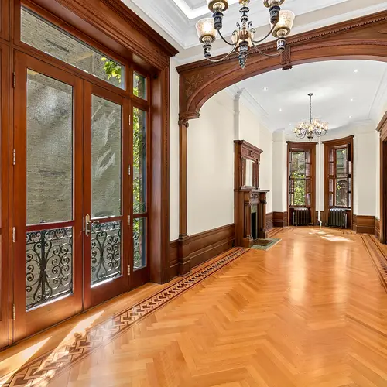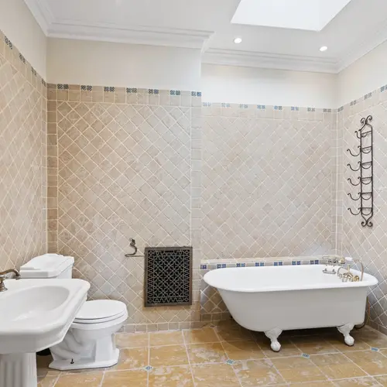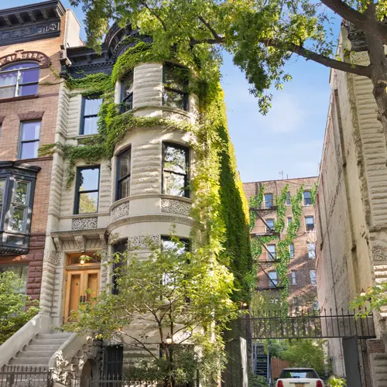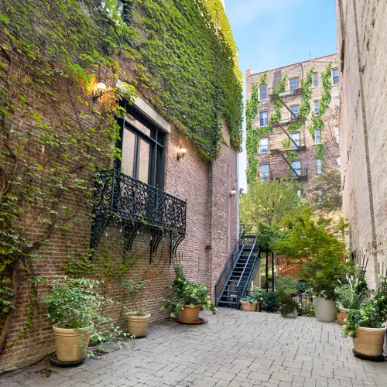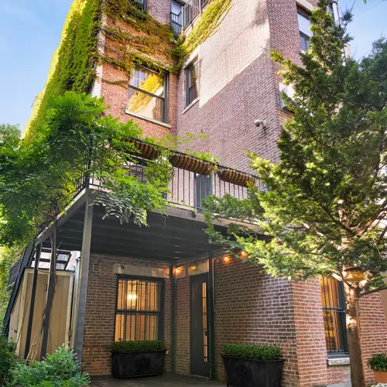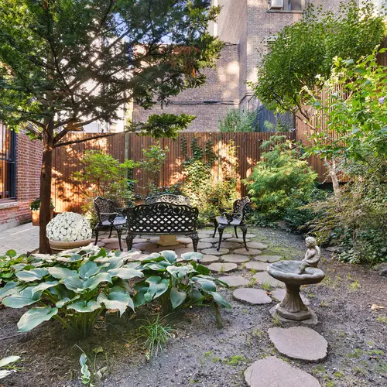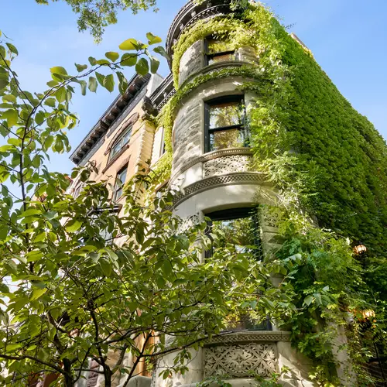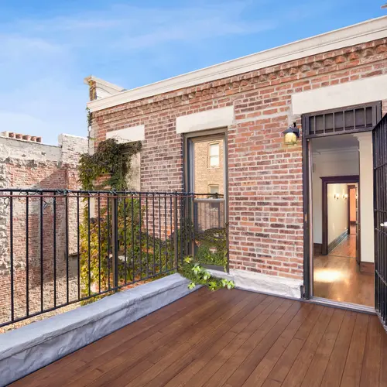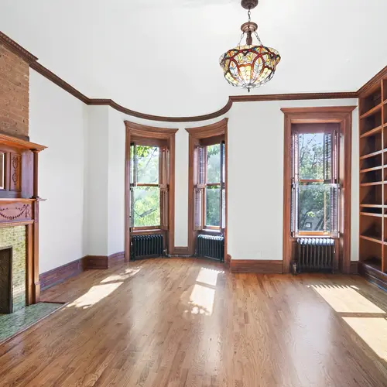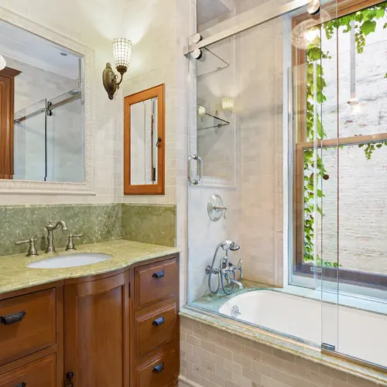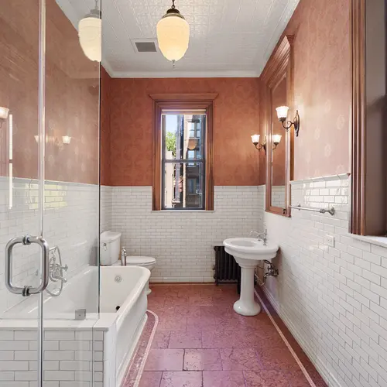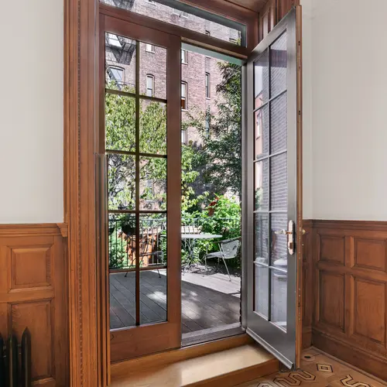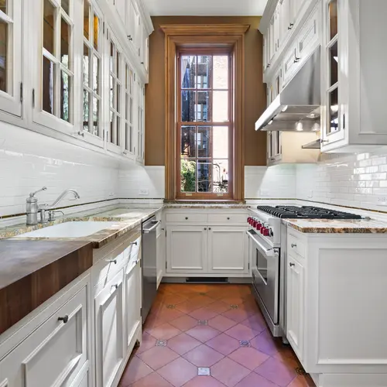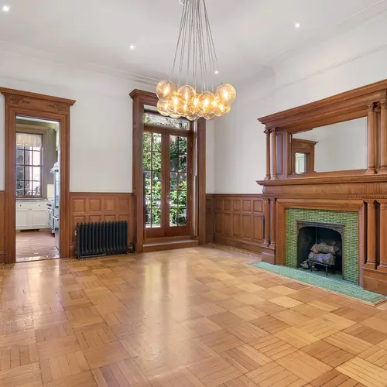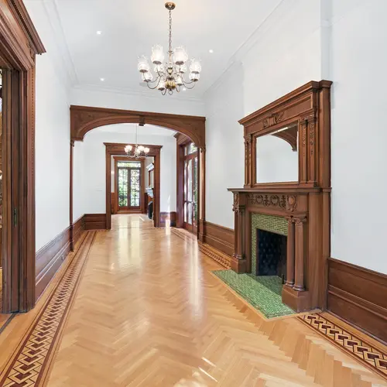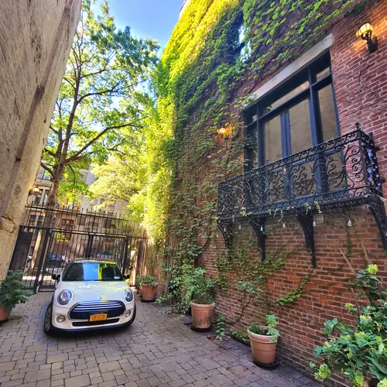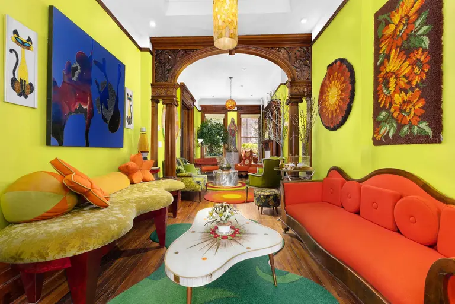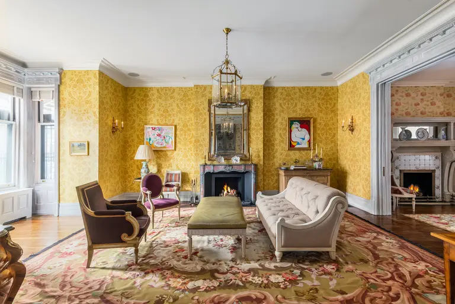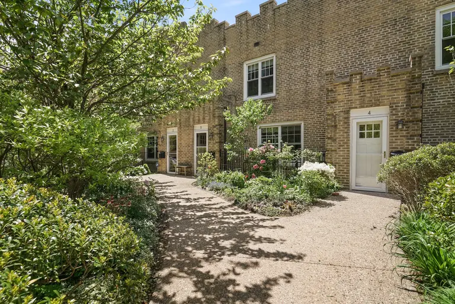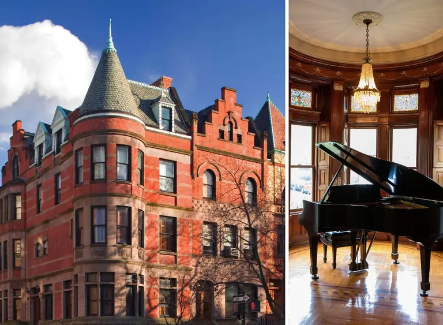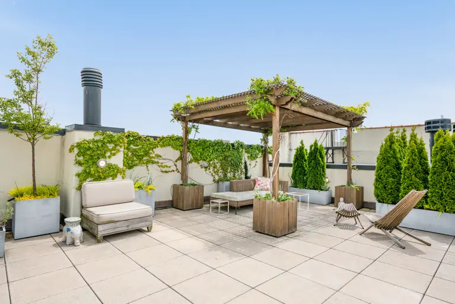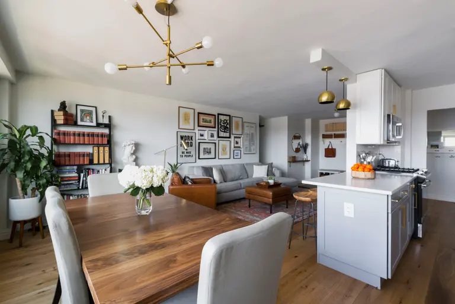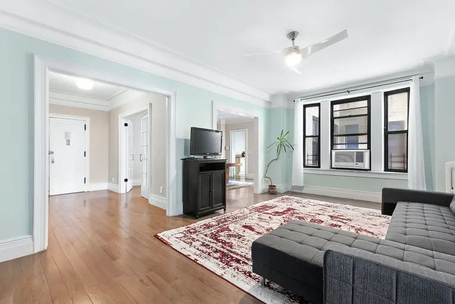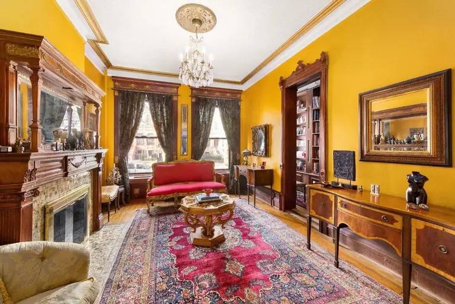For $4.9M, this Hamilton Heights home has a New Orleans-style balcony and magical garden
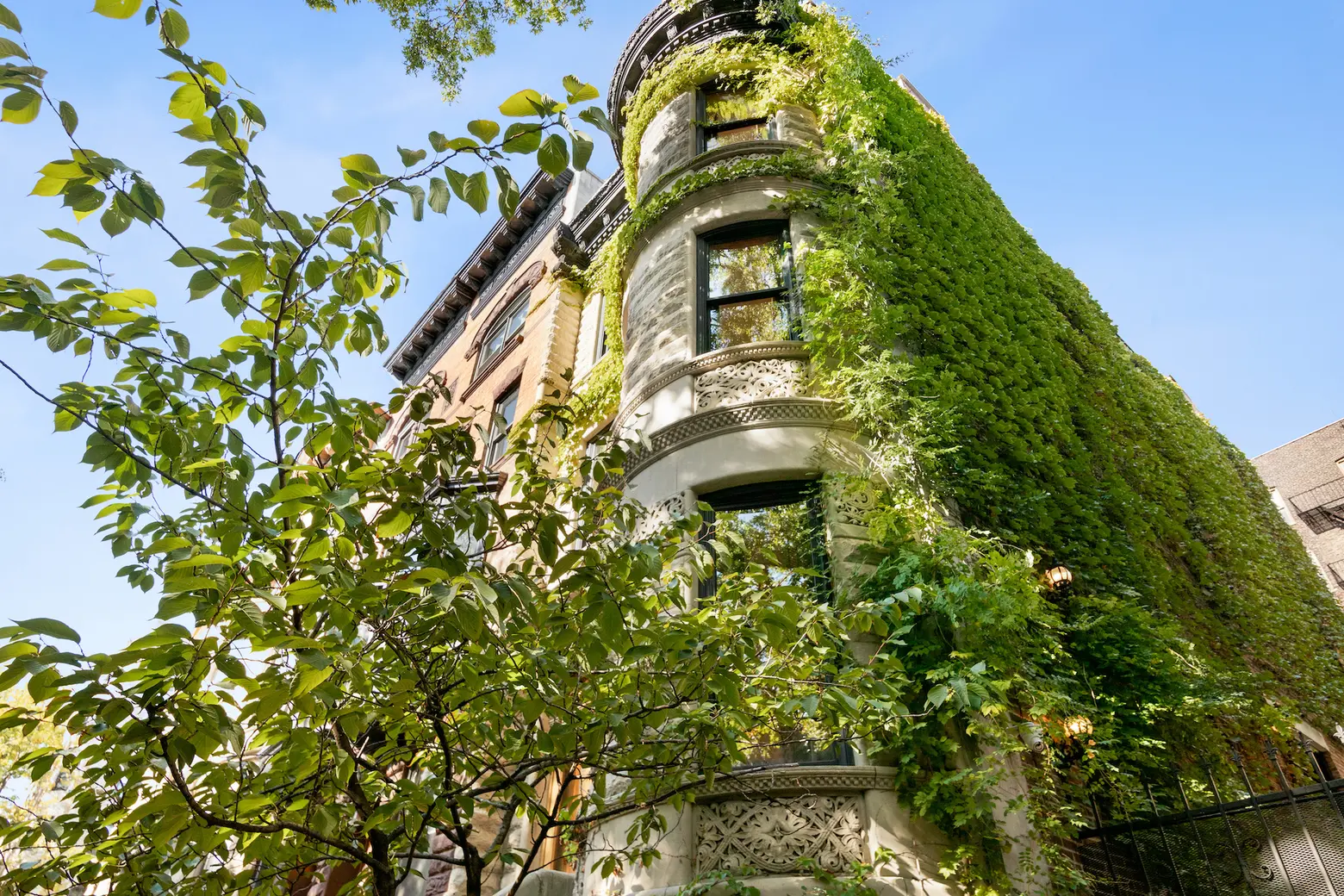
All photos courtesy of The Corcoran Group
From its ivy-covered limestone facade and its New Orleans-style balcony to the magical rear garden, this Hamilton Heights rowhouse is about as romantic as real estate can get. Located in the historic upper Manhattan neighborhood at 433 West 147th Street, this unique five-story home consists of a triplex and a floor-through garden apartment, has a curb cut with a private driveway, and is situated on a rare buildable double lot. It can be yours for $4,890,000.
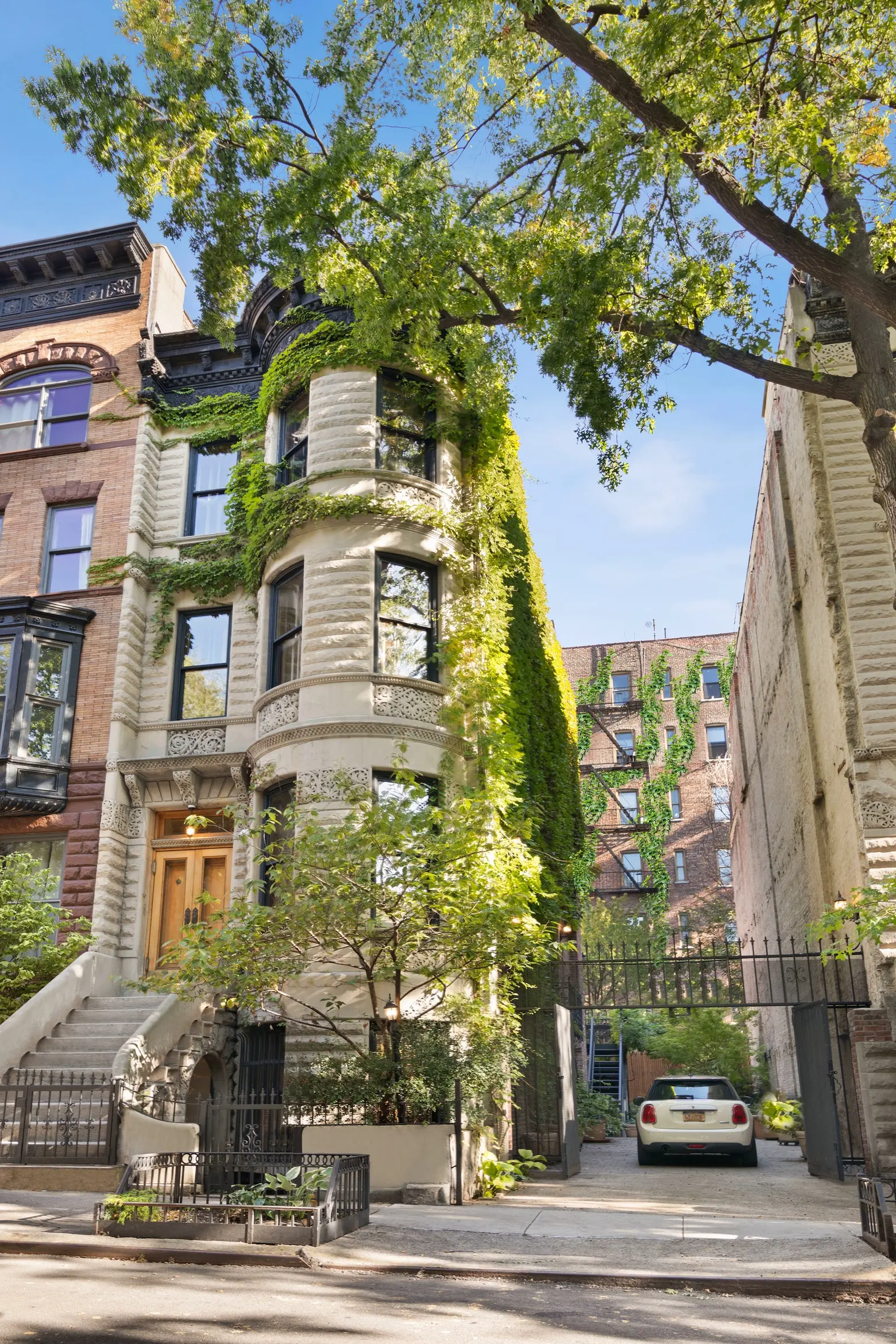
Designed by architect Frederick Browne in 1899, the Romanesque Revival style rowhouse sits right off Convent Avenue, considered the “spine” of the Hamilton Heights Historic District.
As 6sqft previously reported, the former farmland attracted wealthy merchants in the 18th century, later becoming part of Alexander Hamilton’s property. Hamilton bought the Grange, his country home, on Convent Avenue. Later, affluent Black families moved to the district in the 1930s, many whom still call the neighborhood home.
Located on a 35-foot by 100-foot double lot, the five-story house on West 147th Street features a limestone, ivy-covered facade and boasts more than 5,000 square feet of interior space. Plus, there’s a gated side yard and private driveway, an almost unheard-of perk in the city.
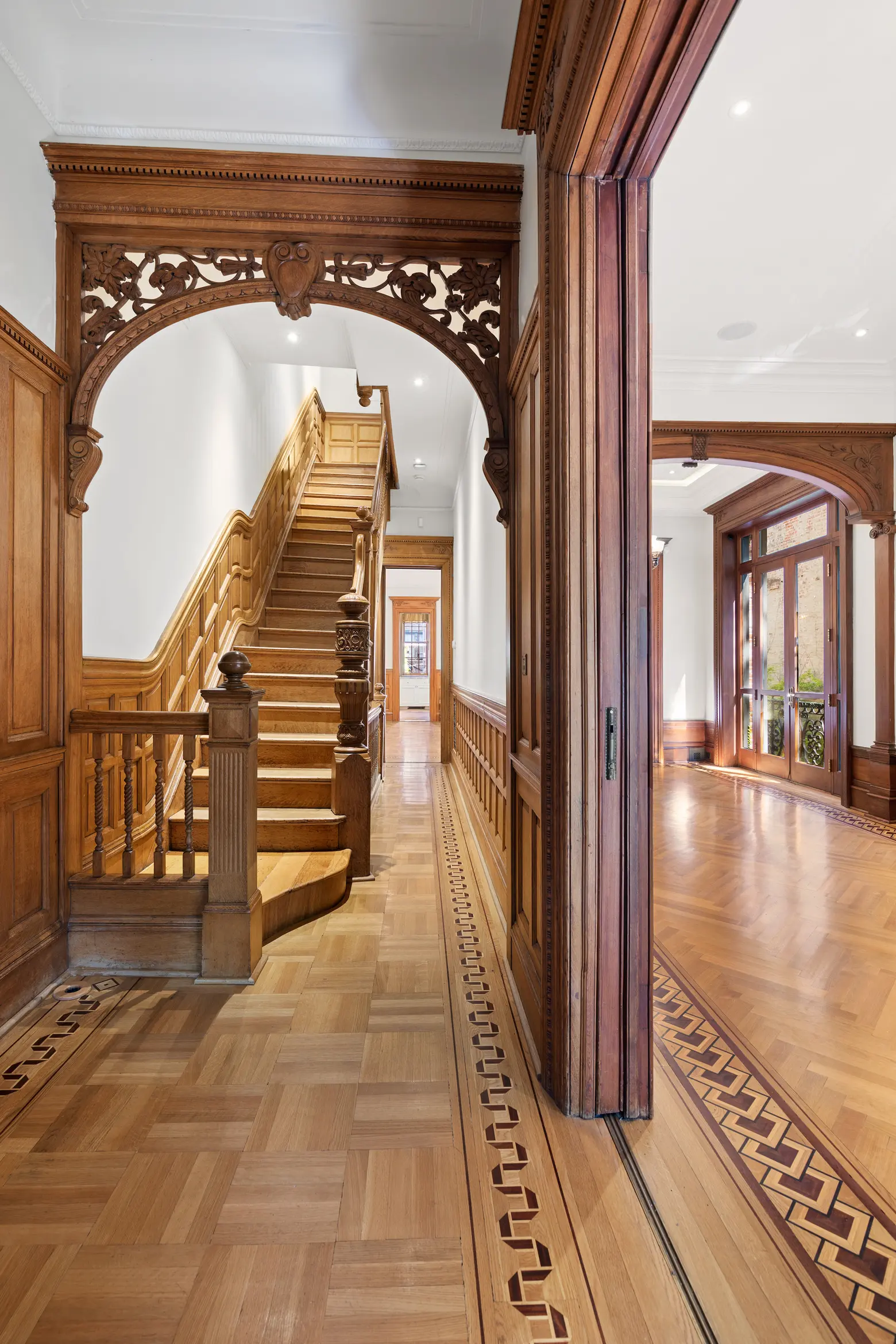
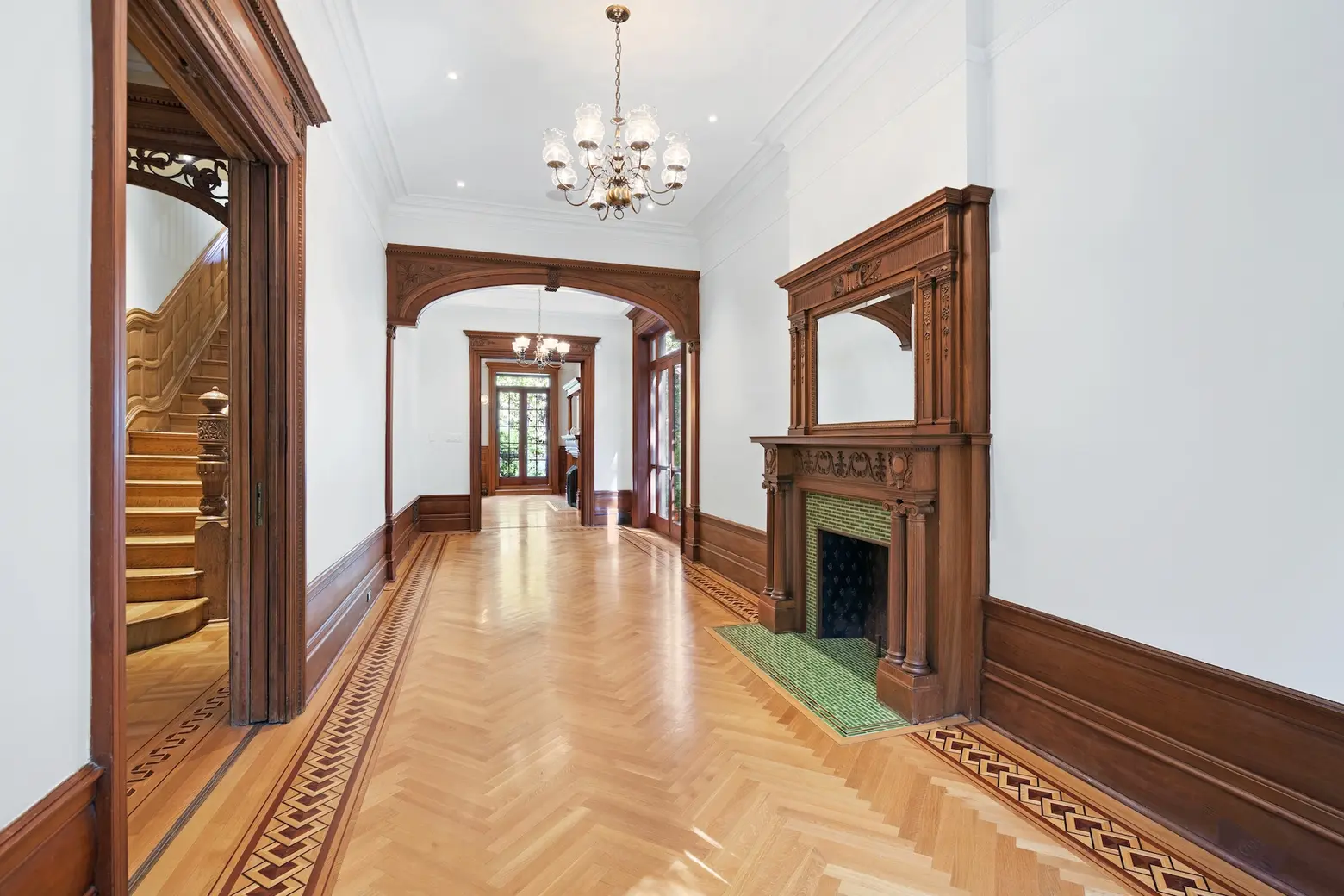
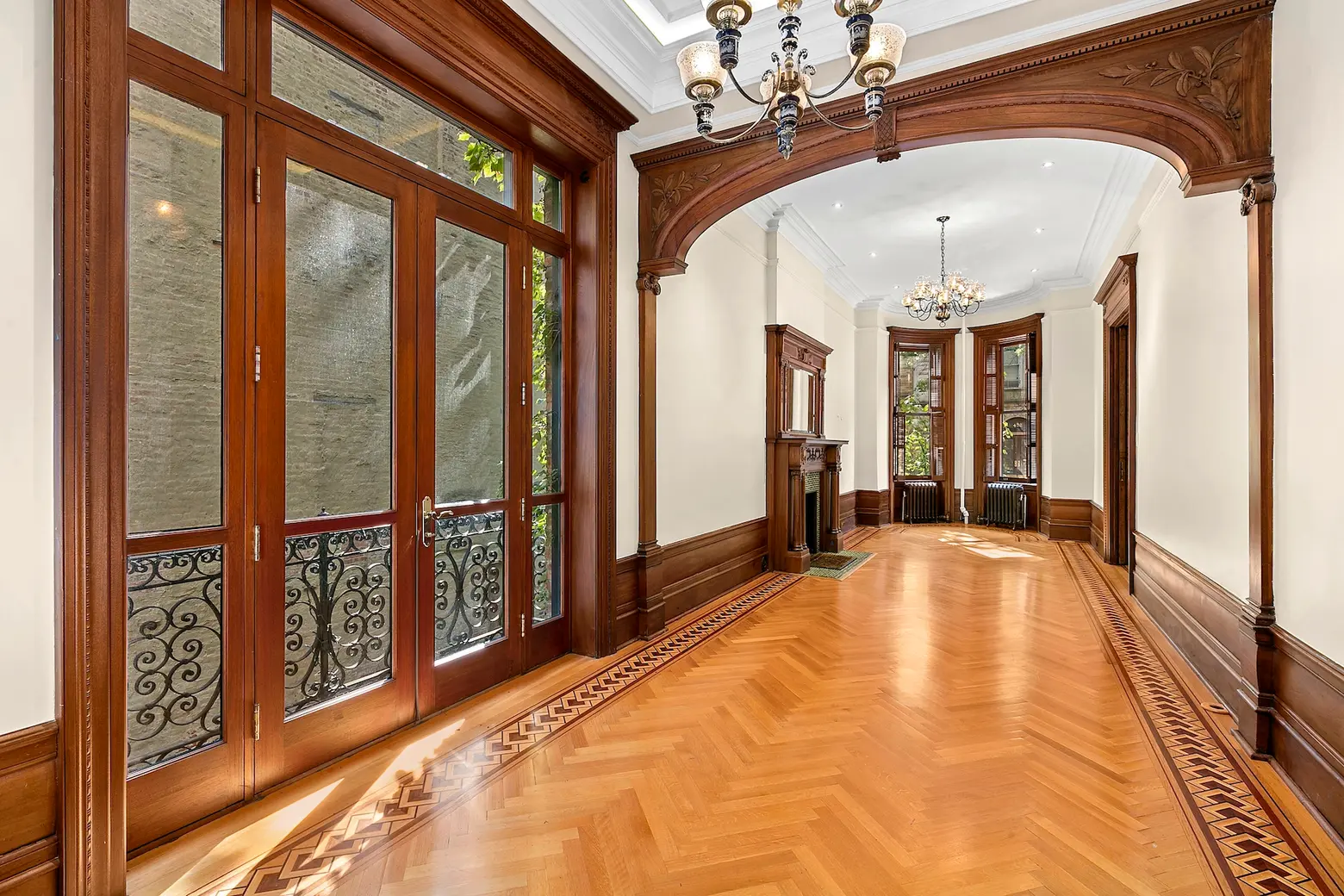
Much of the 123-year-old home’s original design has been preserved, including the parquet flooring and detailed woodwork throughout. Other turn-of-the-century elements on display include quarter-sawn oak wainscoting, pocket doors, and decorative fireplaces with majolica tile and carved overmantels.
Upon entering the first level through the foyer, you’ll find the massive parlor space that takes up the front part of the home. This room has modern glass doors that open onto a Juliet balcony with wrought-iron details.
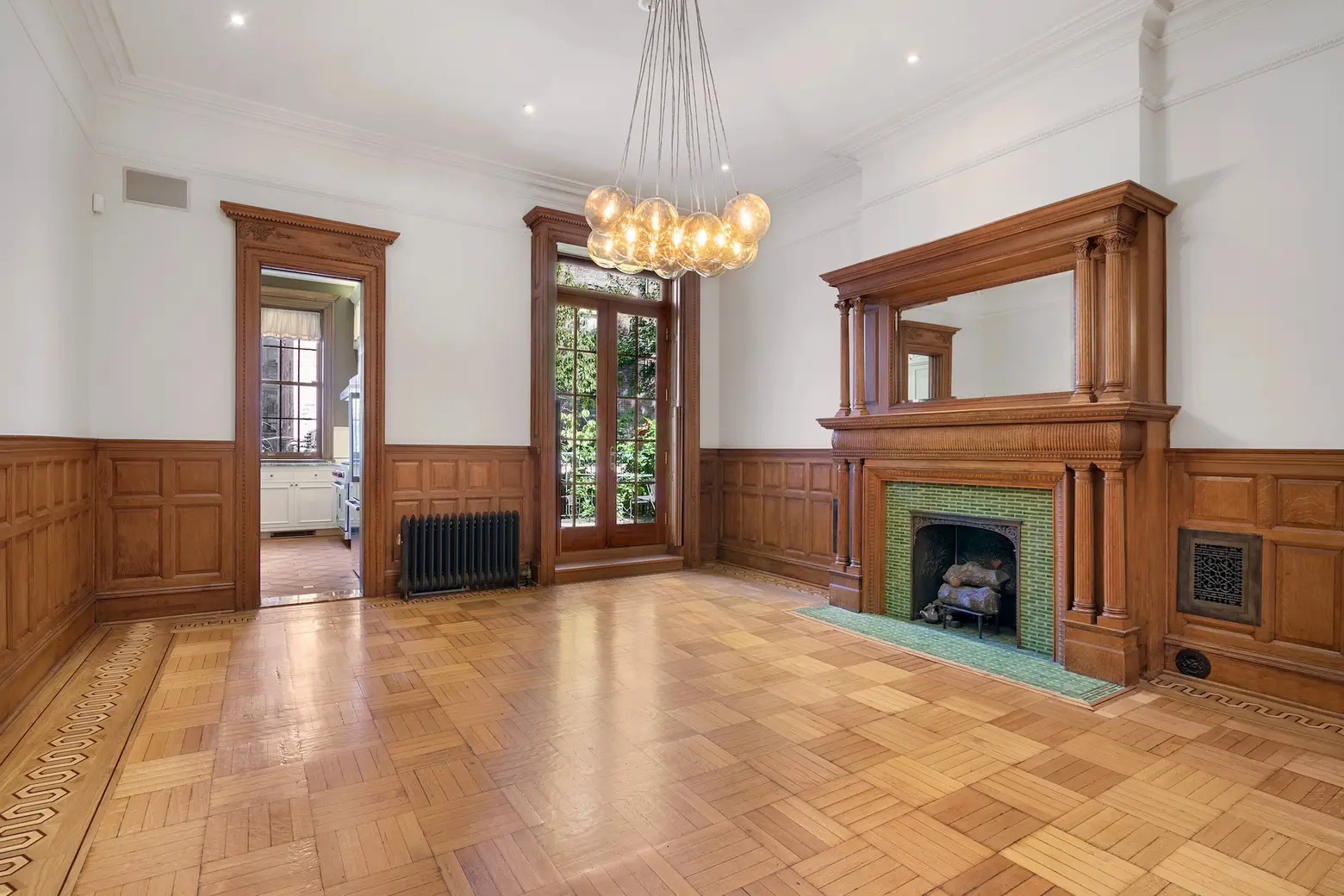
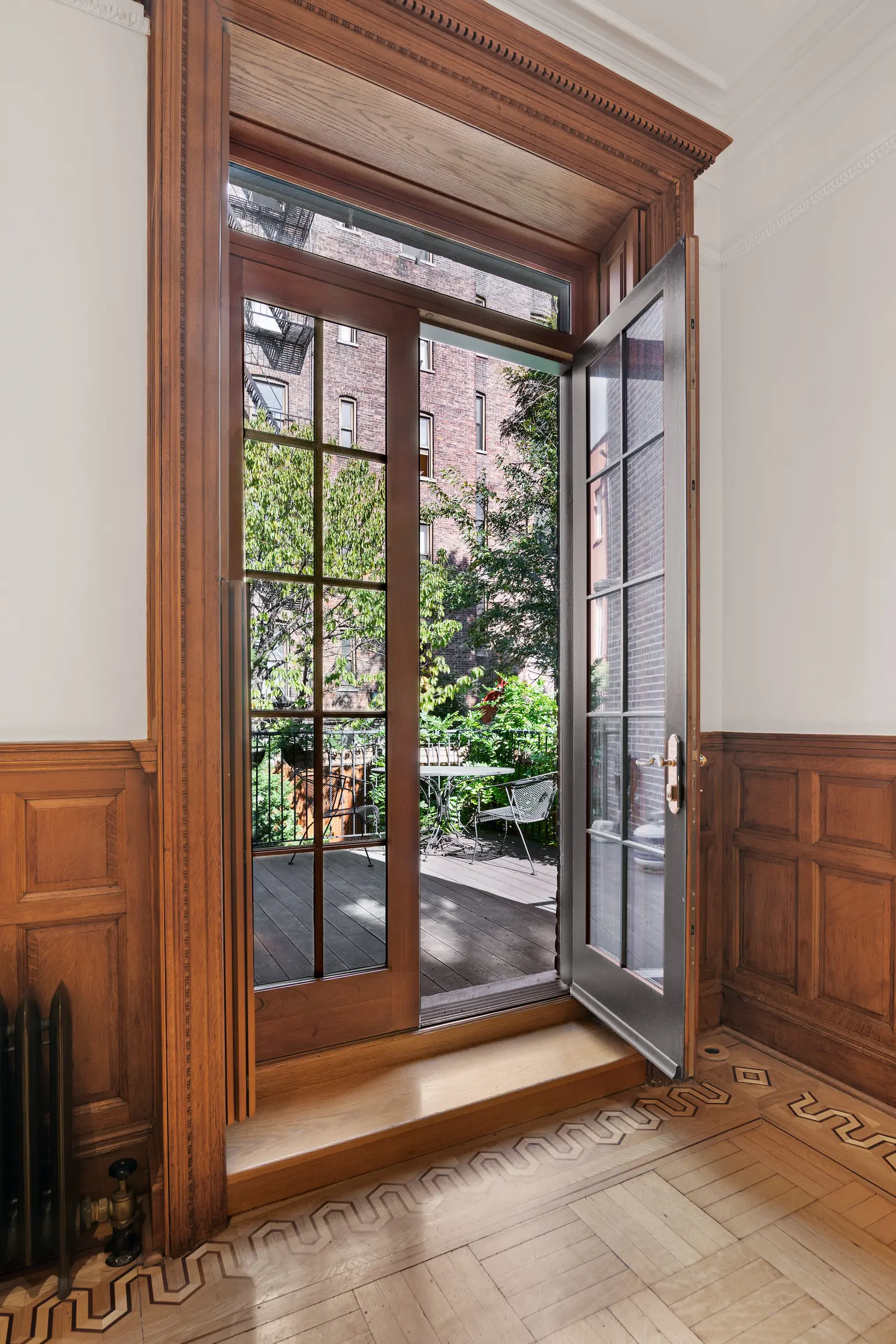
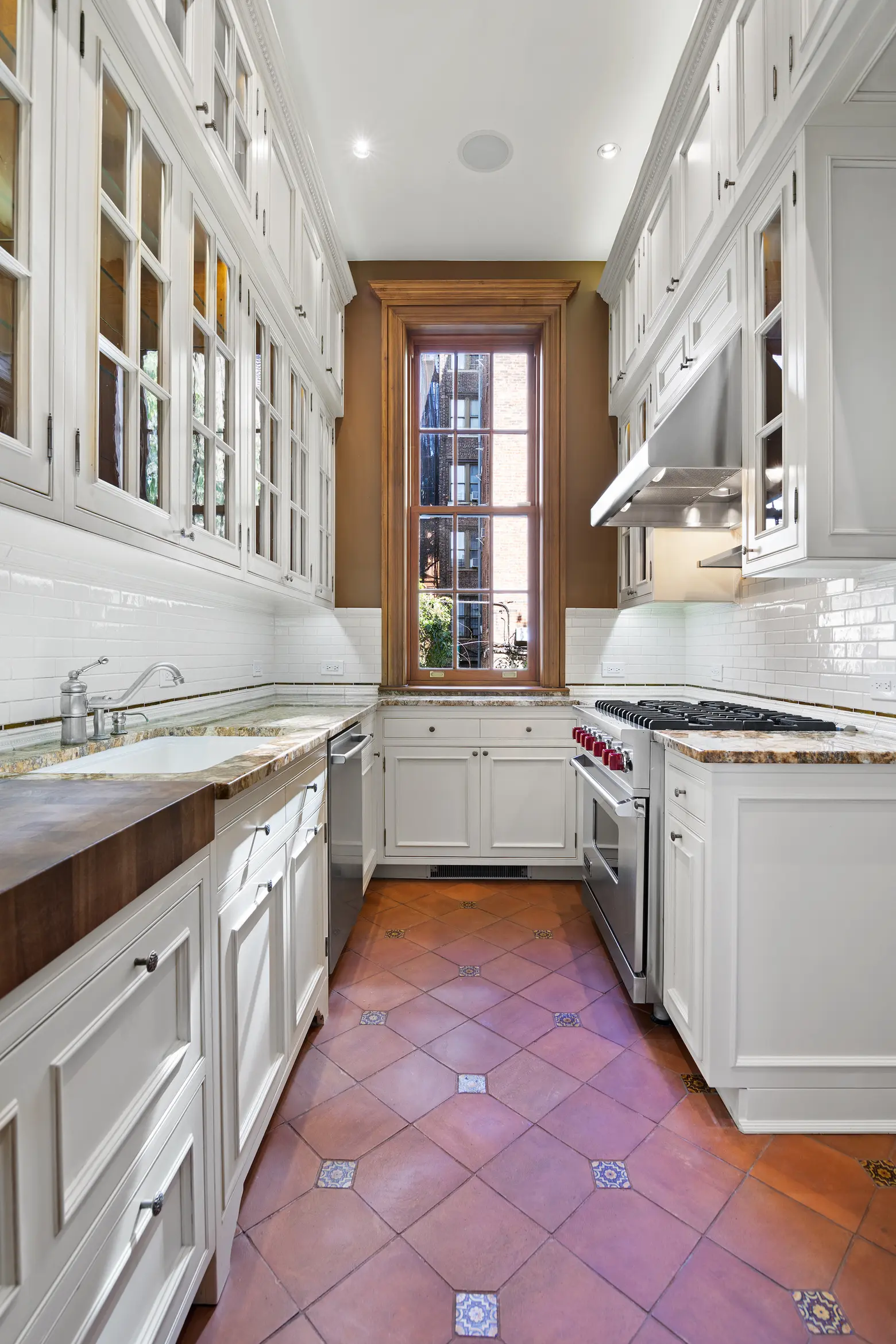
The formal dining room on this level is wrapped in wainscoting and has stunning French doors that lead to a decently-sized terrace that overlooks the landscaped garden below. Next door is a windowed galley kitchen, equipped with high-end appliances and unique tile.
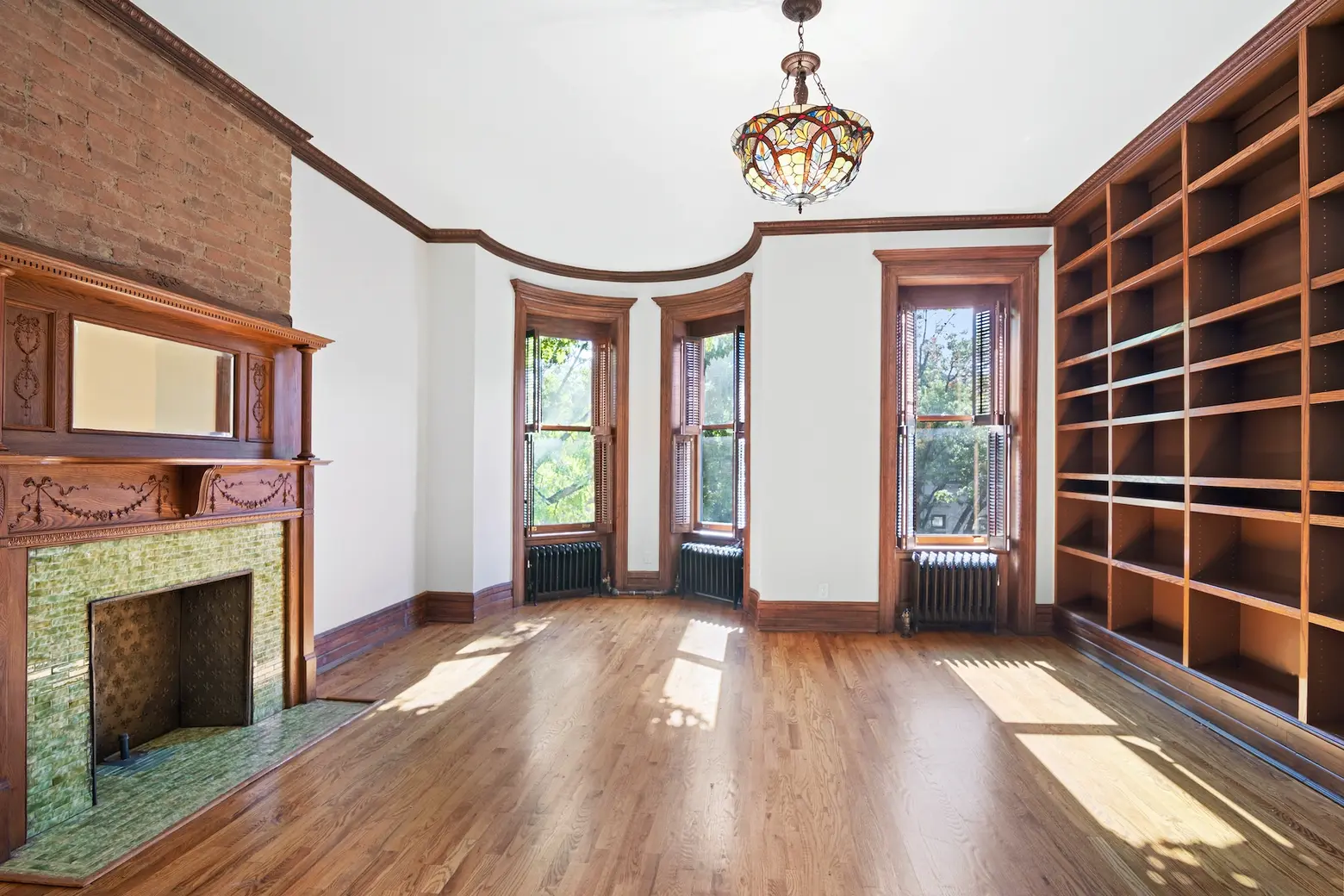
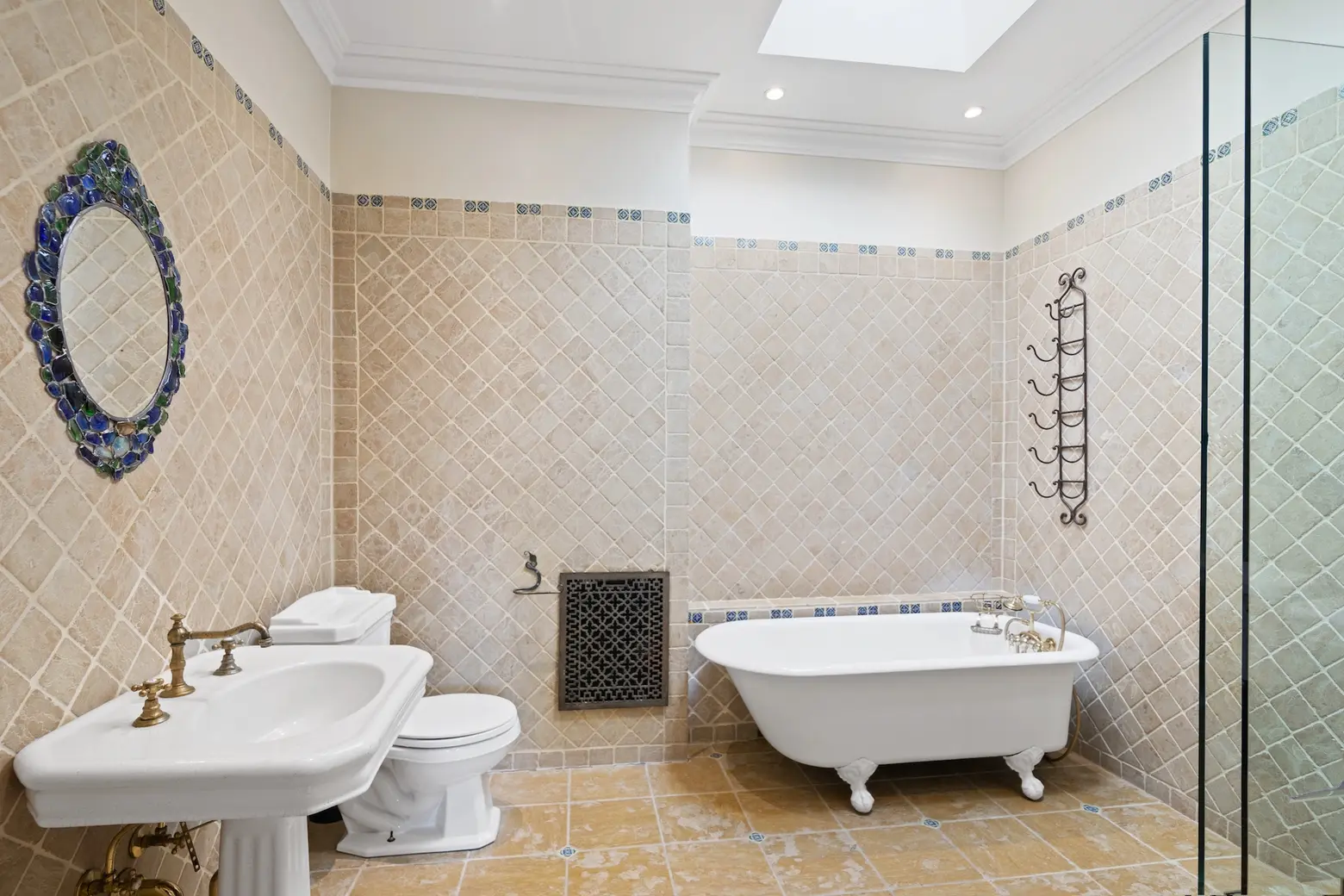
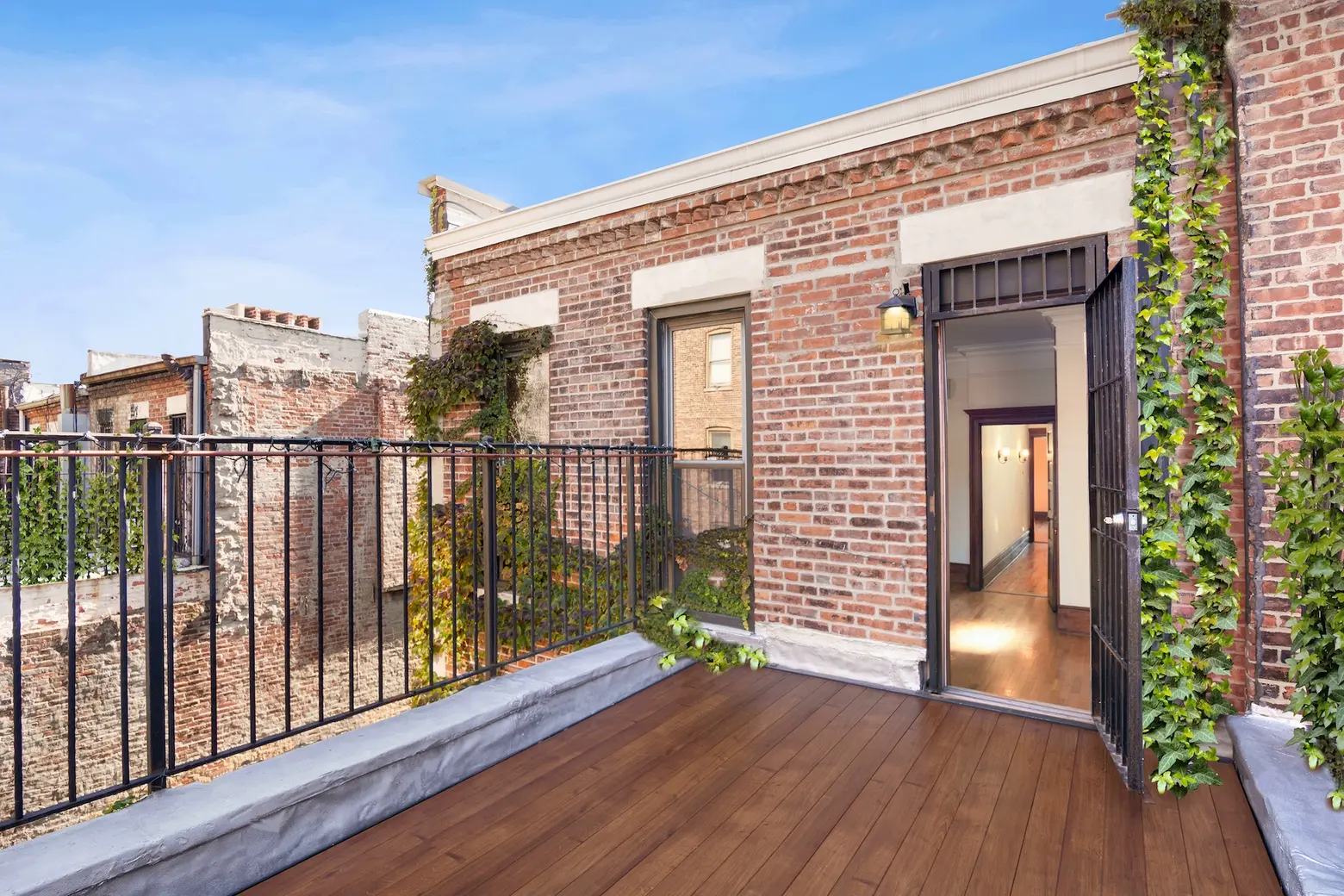
The home has six bedrooms, five of which are part of the owner’s triplex and one in the garden-level apartment. On the top floor, the two bedrooms are spacious and feature ensuite baths and walk-in closet space. The rear primary suite has a bathroom with a vintage earthenware tub and has access to a lovely deck.
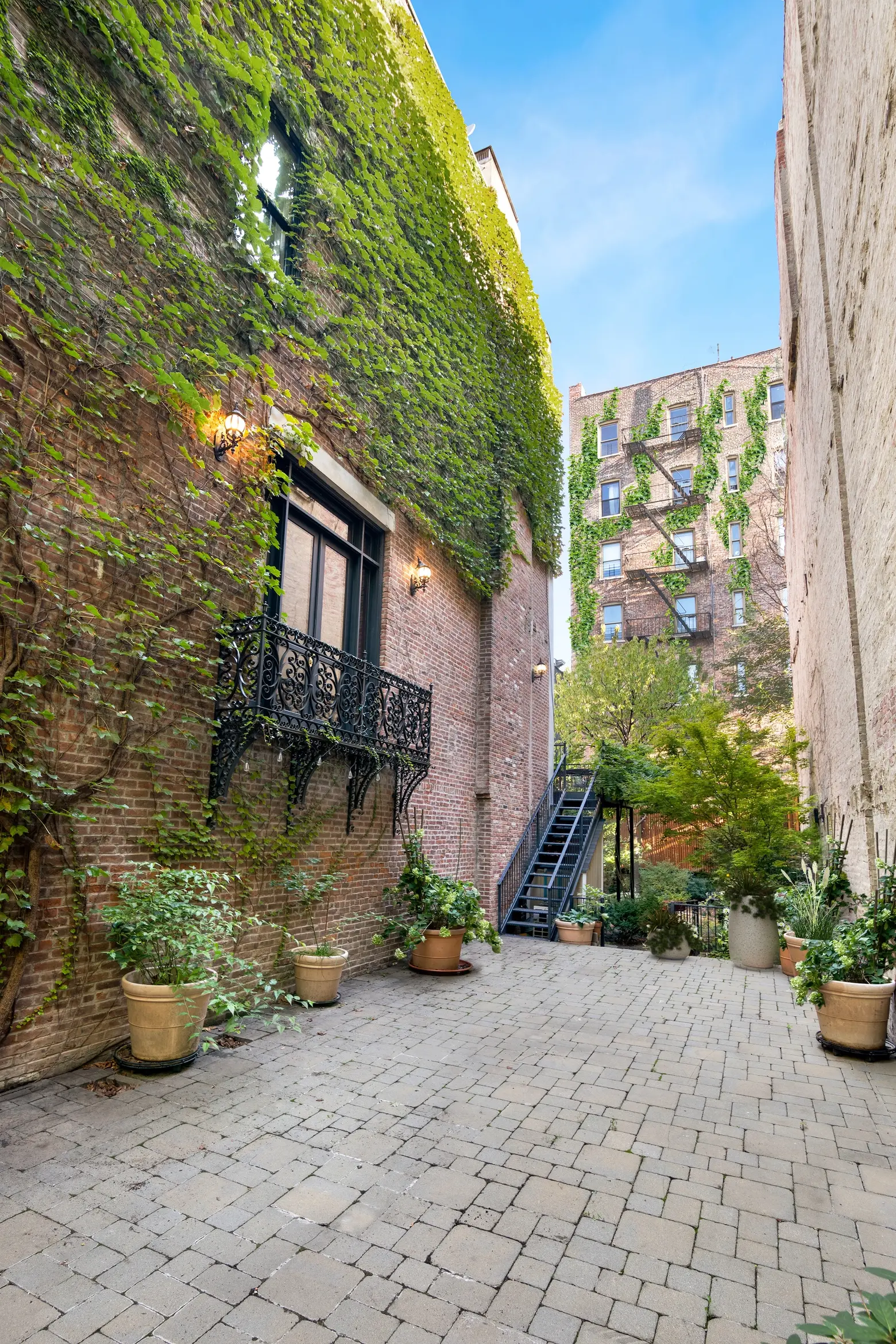
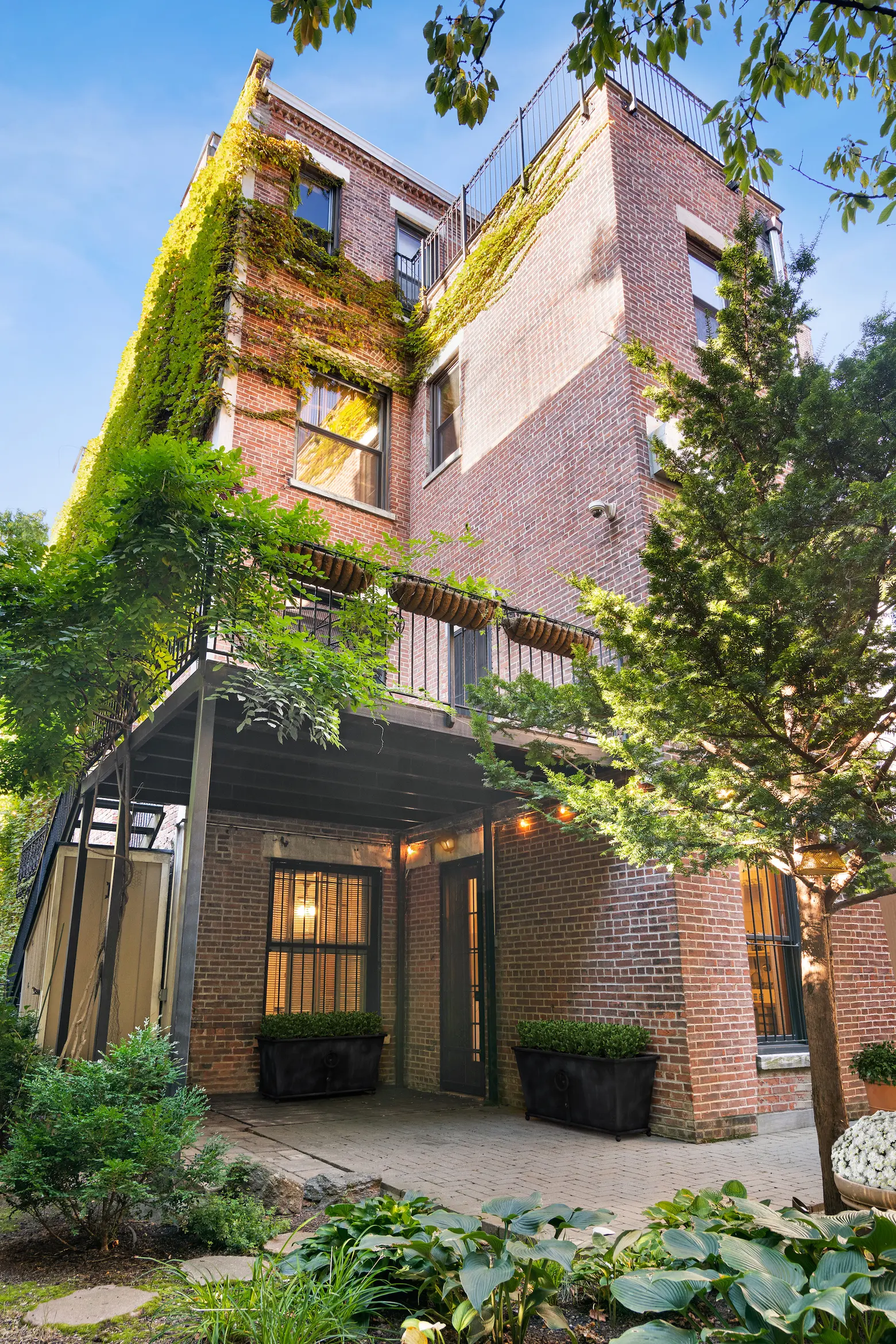
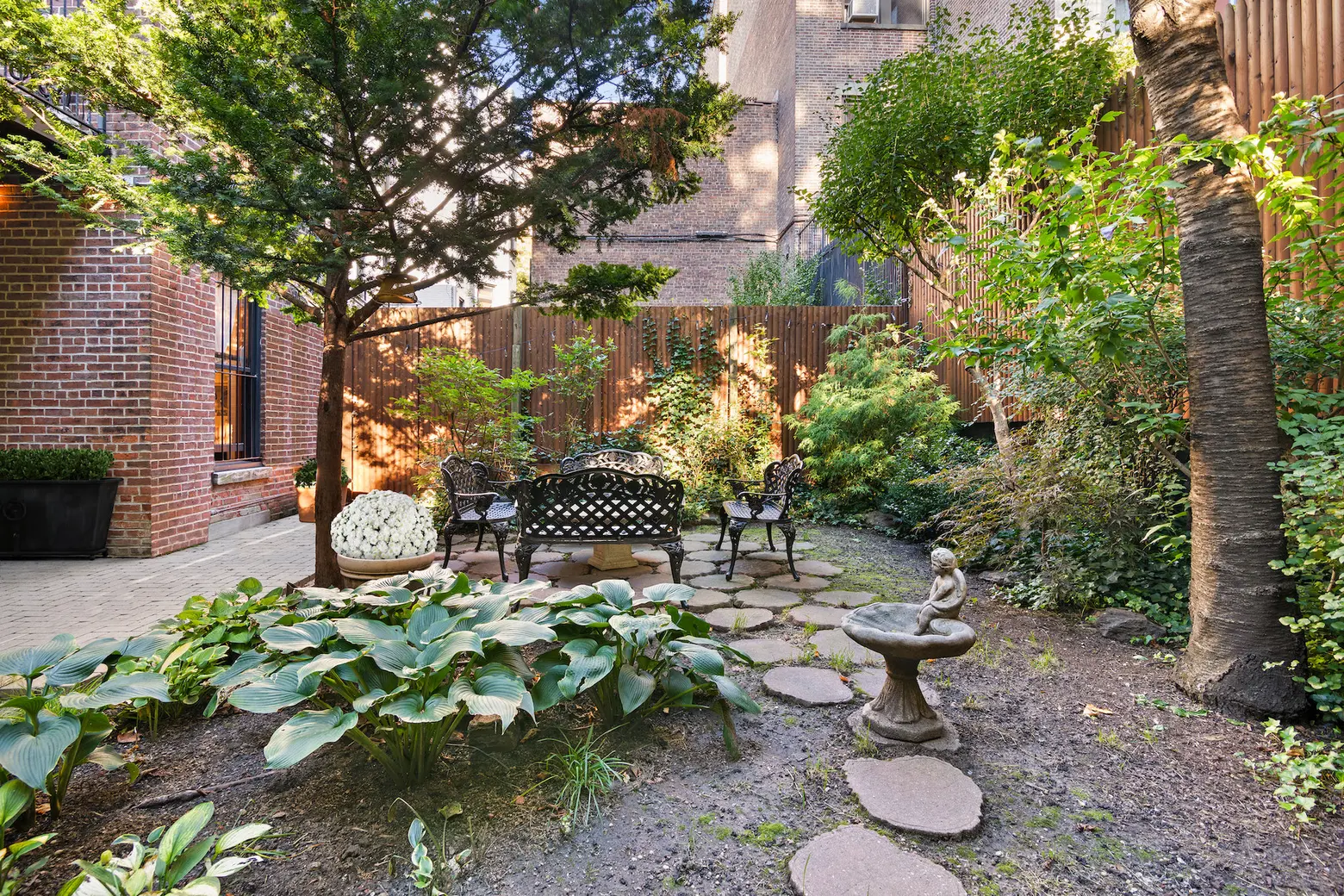
The landscaped rear garden and paved patio add to the property’s charm, providing a quiet escape. According to the listing, the next owner will be able to build on the lot, with an unused residential floor area ratio (FAR) of 5,455 square feet.
[Listing details: 433 West 147th Street at CityRealty]
[At The Corcoran Group by Stefania Cardinali]
RELATED:
- Vibrant colors & a creative vibe complement historic details in this $3.9M Hamilton Heights townhouse
- On a historic block in Hamilton Heights, this $6.25M townhouse adds color to traditional elegance
- In Hudson Heights, this rare Castle Village cottage is asking $1.65M
All photos courtesy of The Corcoran Group
