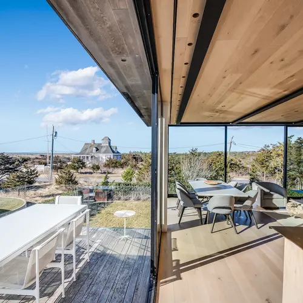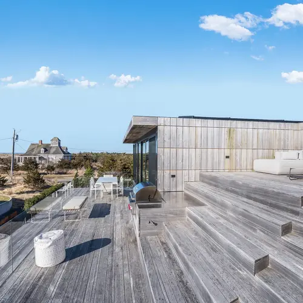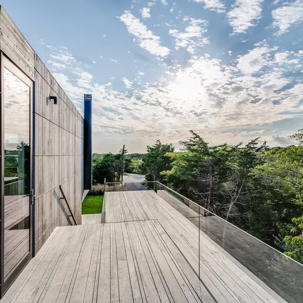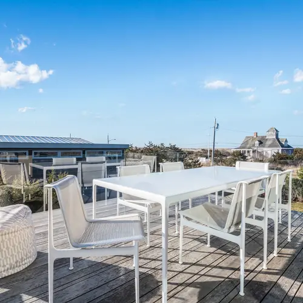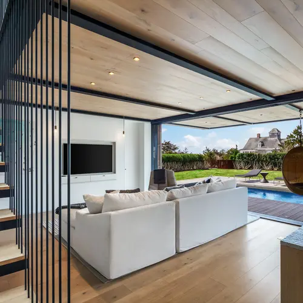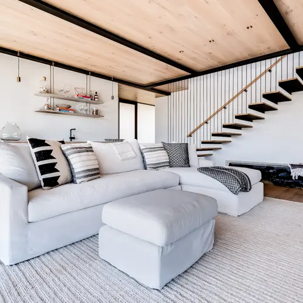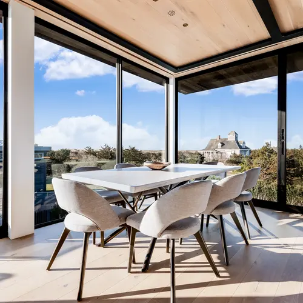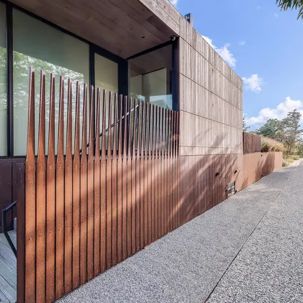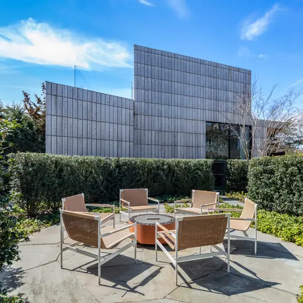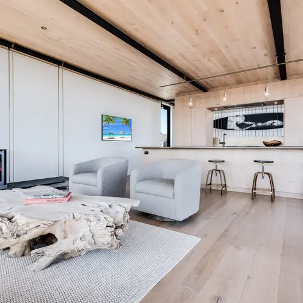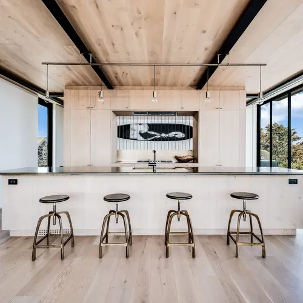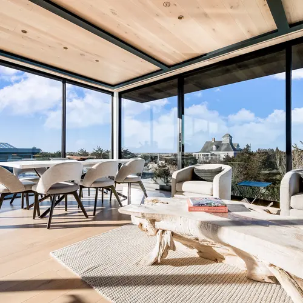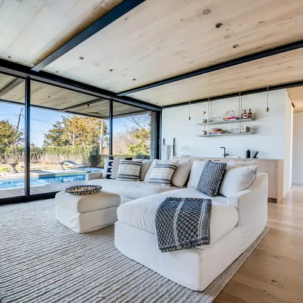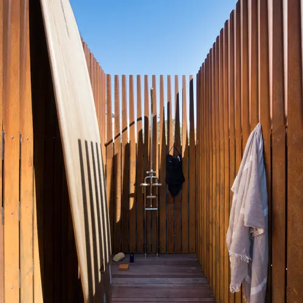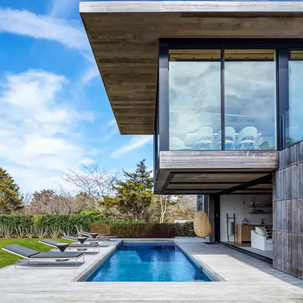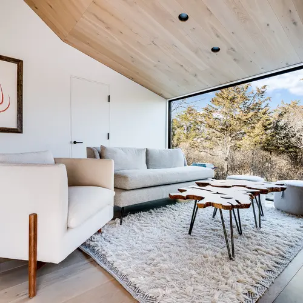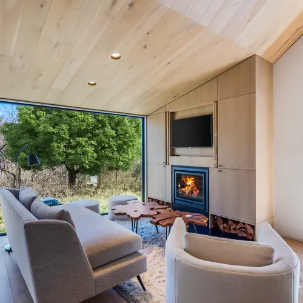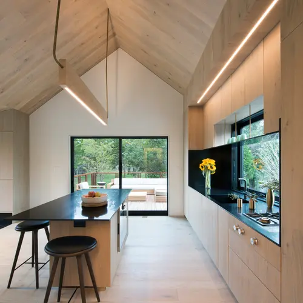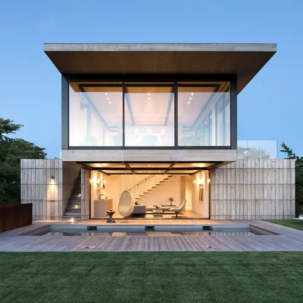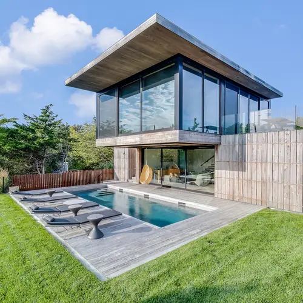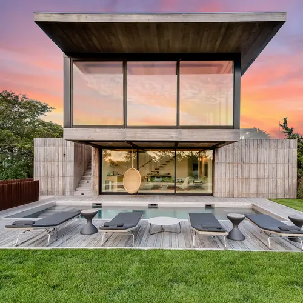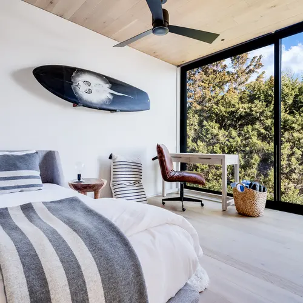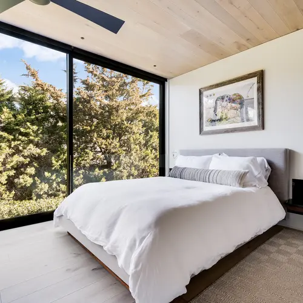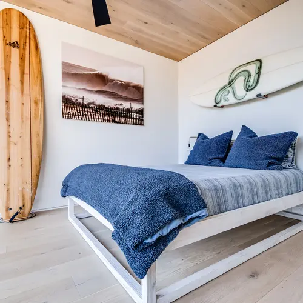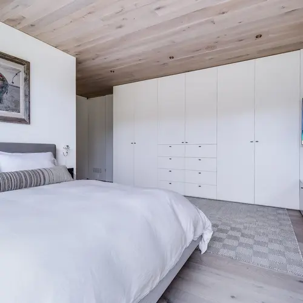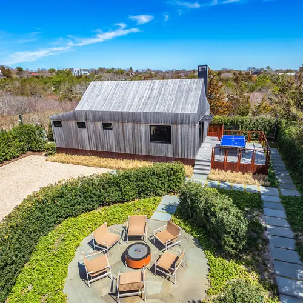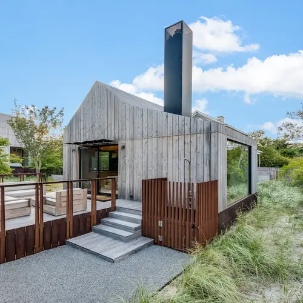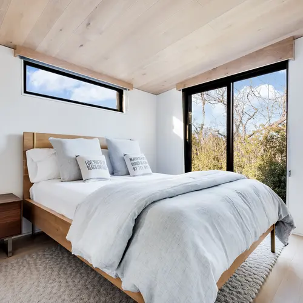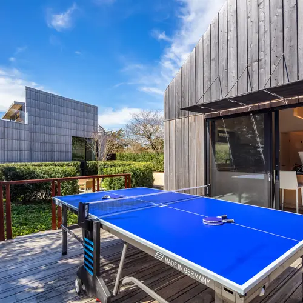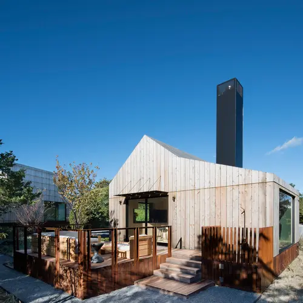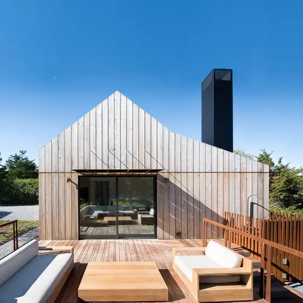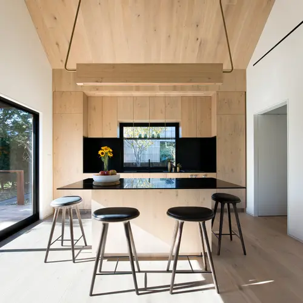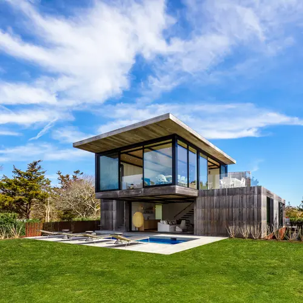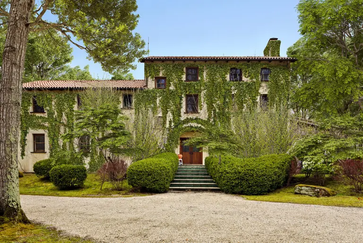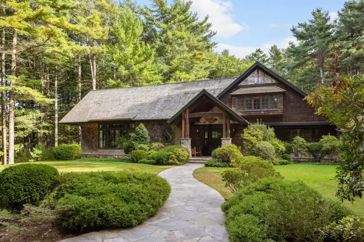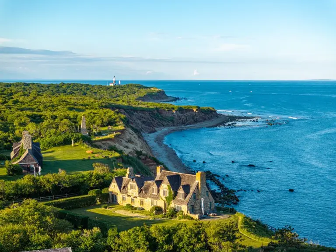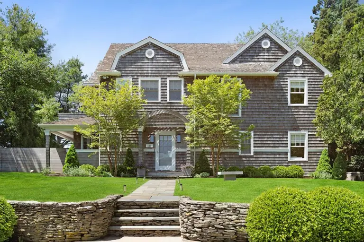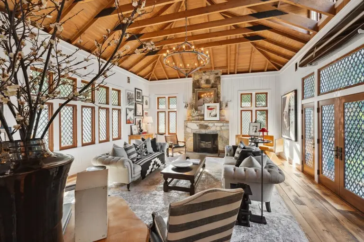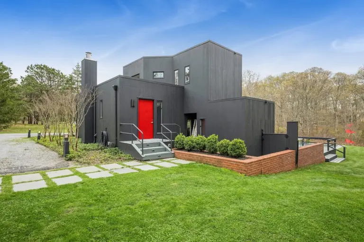For $8.9M, this Bates Masi-designed home in Amagansett is a modernist seaside retreat
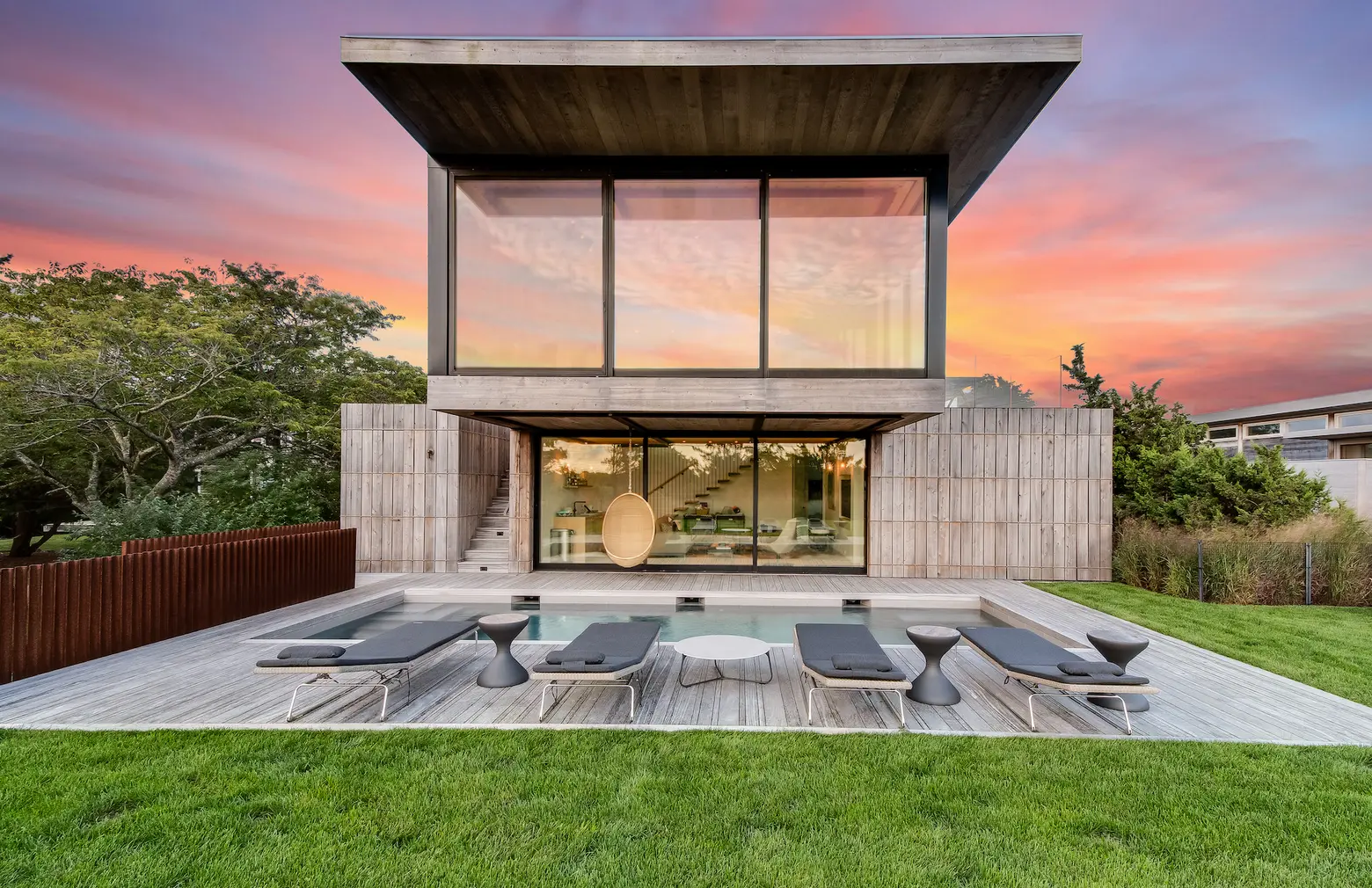
Listing photos courtesy of Brown Harris Stevens
Less than a block from the Atlantic Avenue Beach, this Bates Masi-designed home is a modernist treasure. Built in 2017, the property consists of a huge main house complete with three outdoor decks, as well as a spacious two-bedroom guest cottage, both of which were designed in the architects’ signature contemporary seaside style. But like most Hamptons homes, it’s the outdoor space that takes the cake. Here, there’s a gunite swimming pool, firepit area, two outdoor showers, and one outdoor foot-wash (for when you’ve just come off the beach). It’s on the market for $8,895,000.
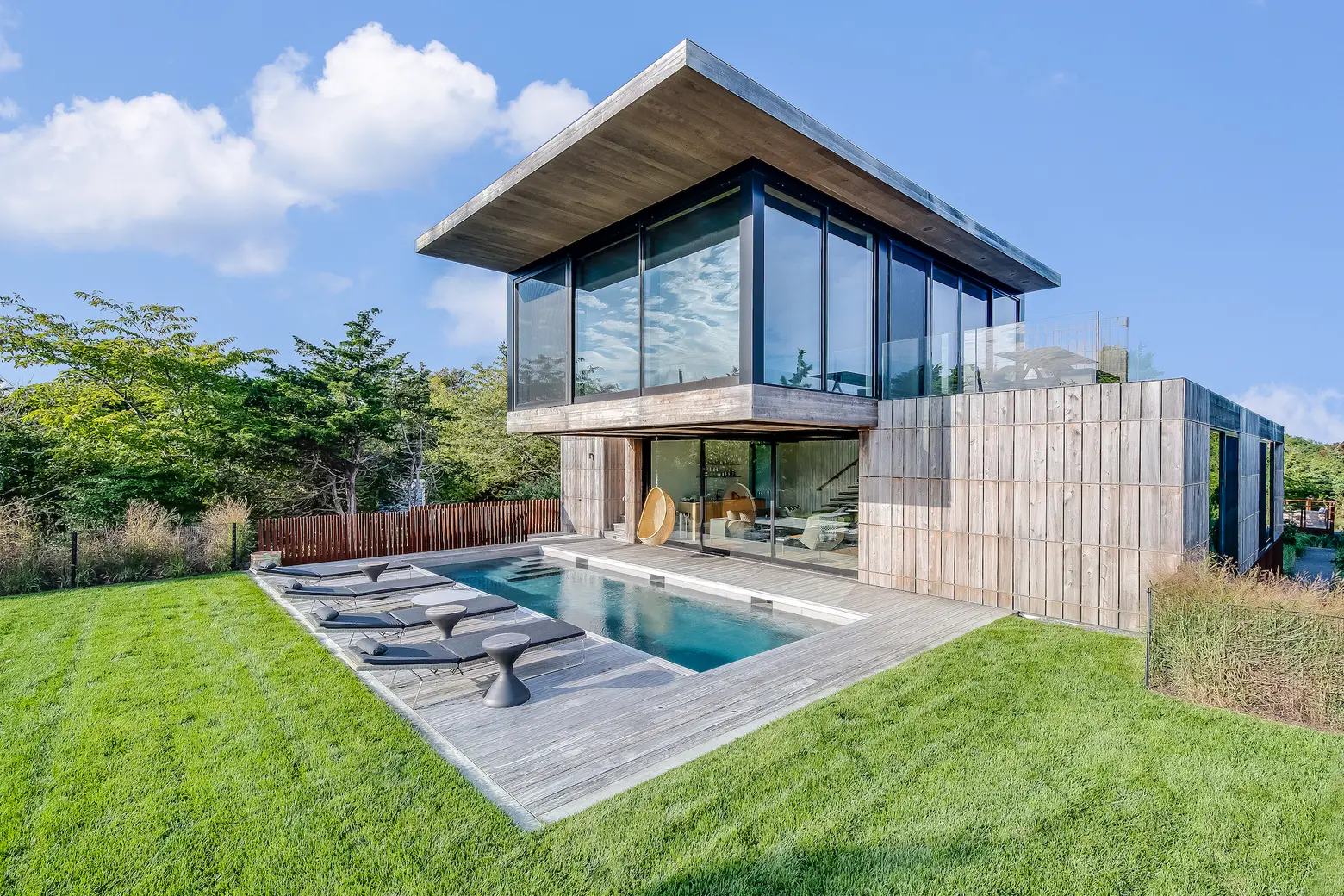
According to the description on Bates Masi’s website, the architects took inspiration from a nearby historic Life Saving Station, which once provided rescue boats for shipwrecked sailors. The station features lookout towers, weather-protected cupolas, elevated decks, and open interior spaces with exposed beams for hanging boats and oars. This home is a modern interpretation of those design elements.
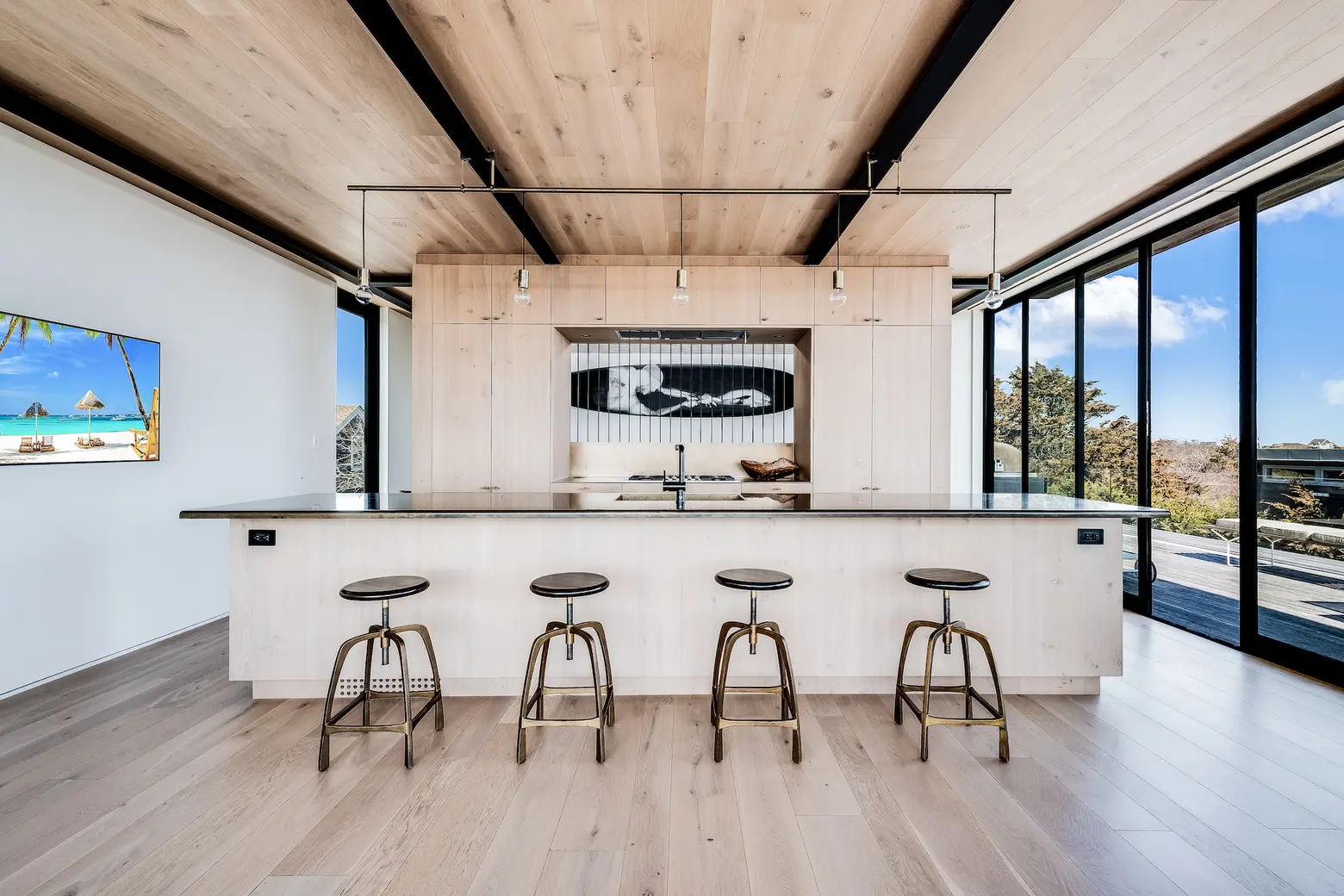
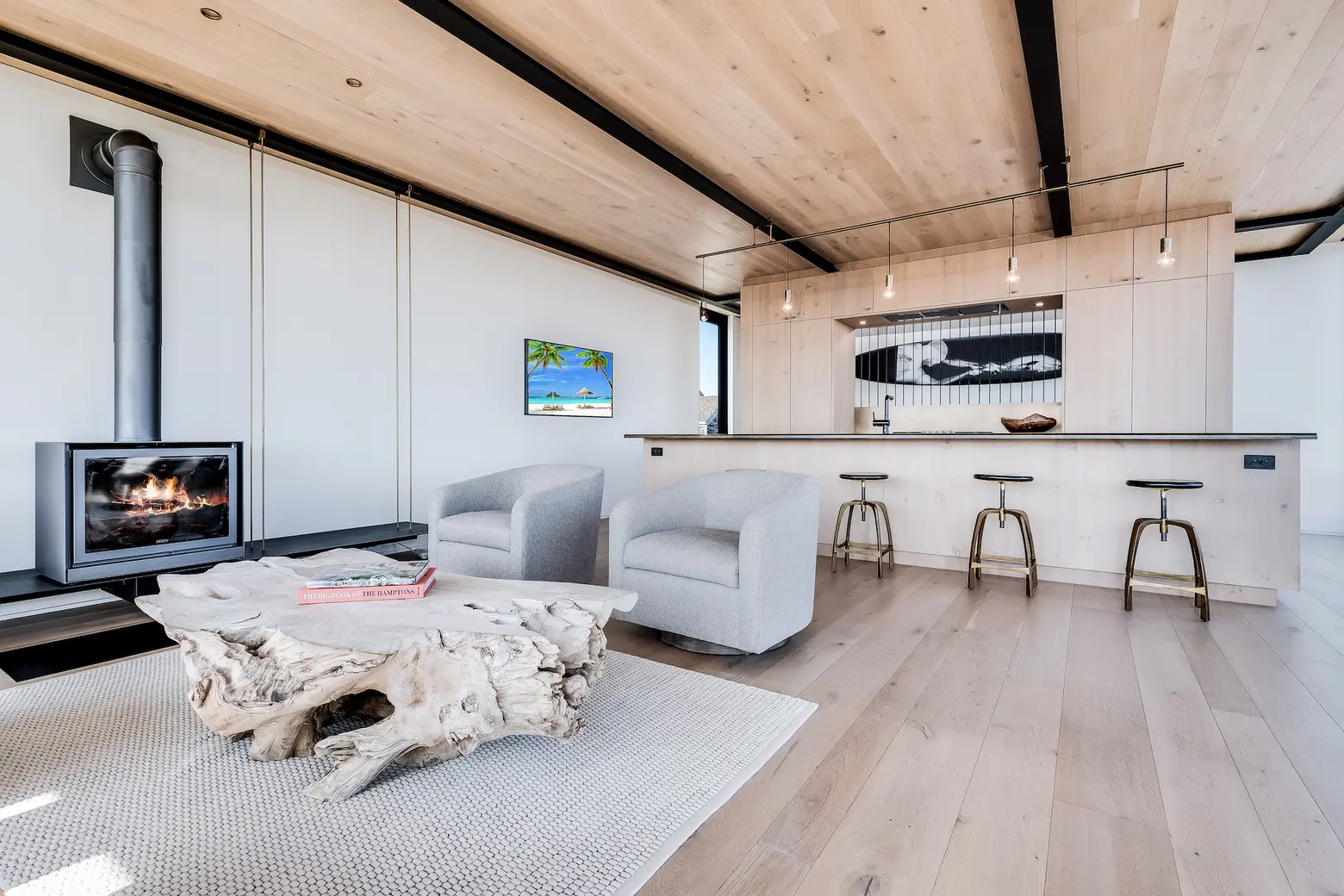
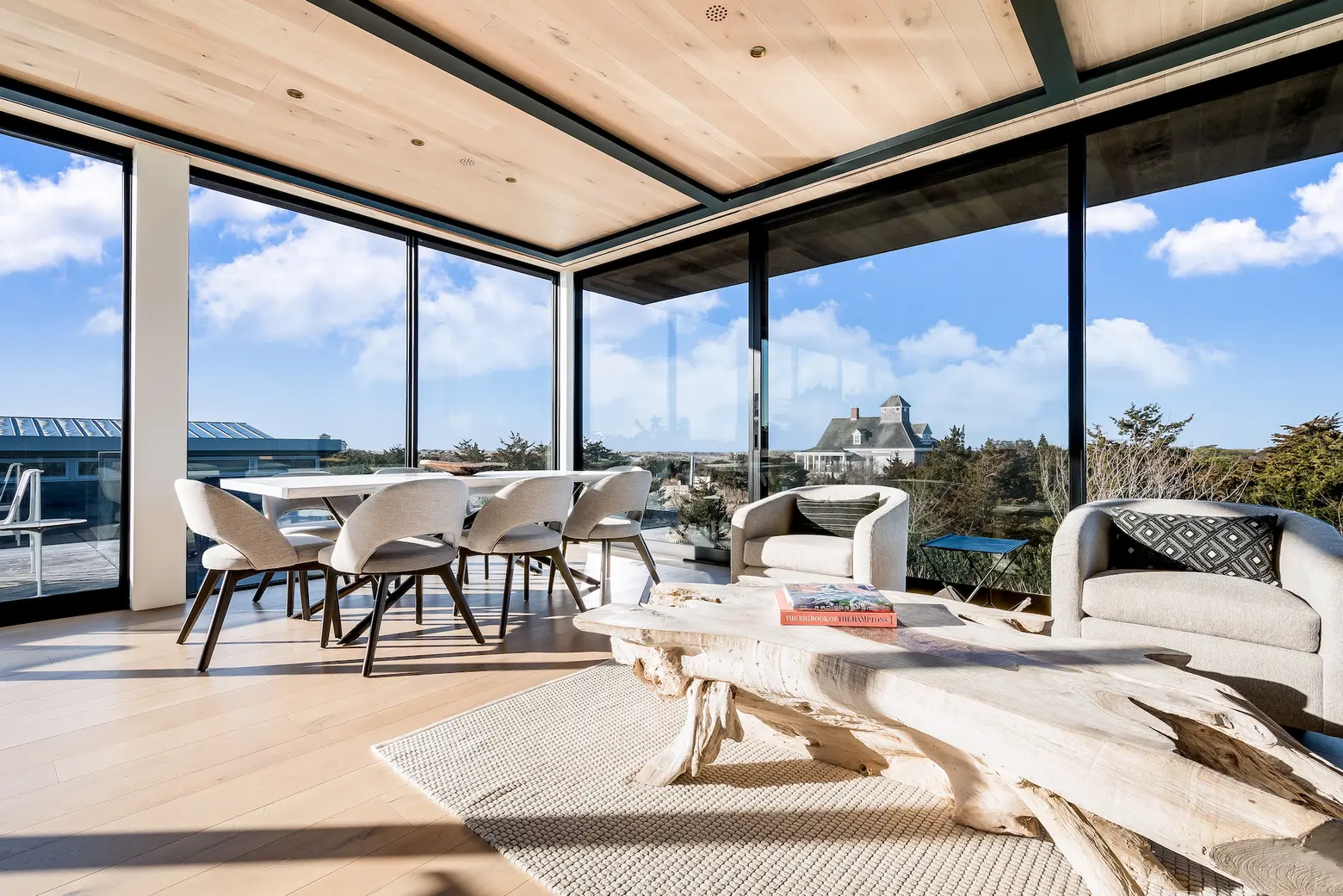
The layout of the main house is also unique; the main living spaces are actually on the second floor to take advantage of the views. This includes a living room, dining room, and kitchen, all accented by white oak floors and ceilings punctuated by exposed steel beams. The kitchen features fully integrated appliances, including a Thermador refrigerator and freezer, Miele dishwasher, and Gaggenau stove and cooktop.
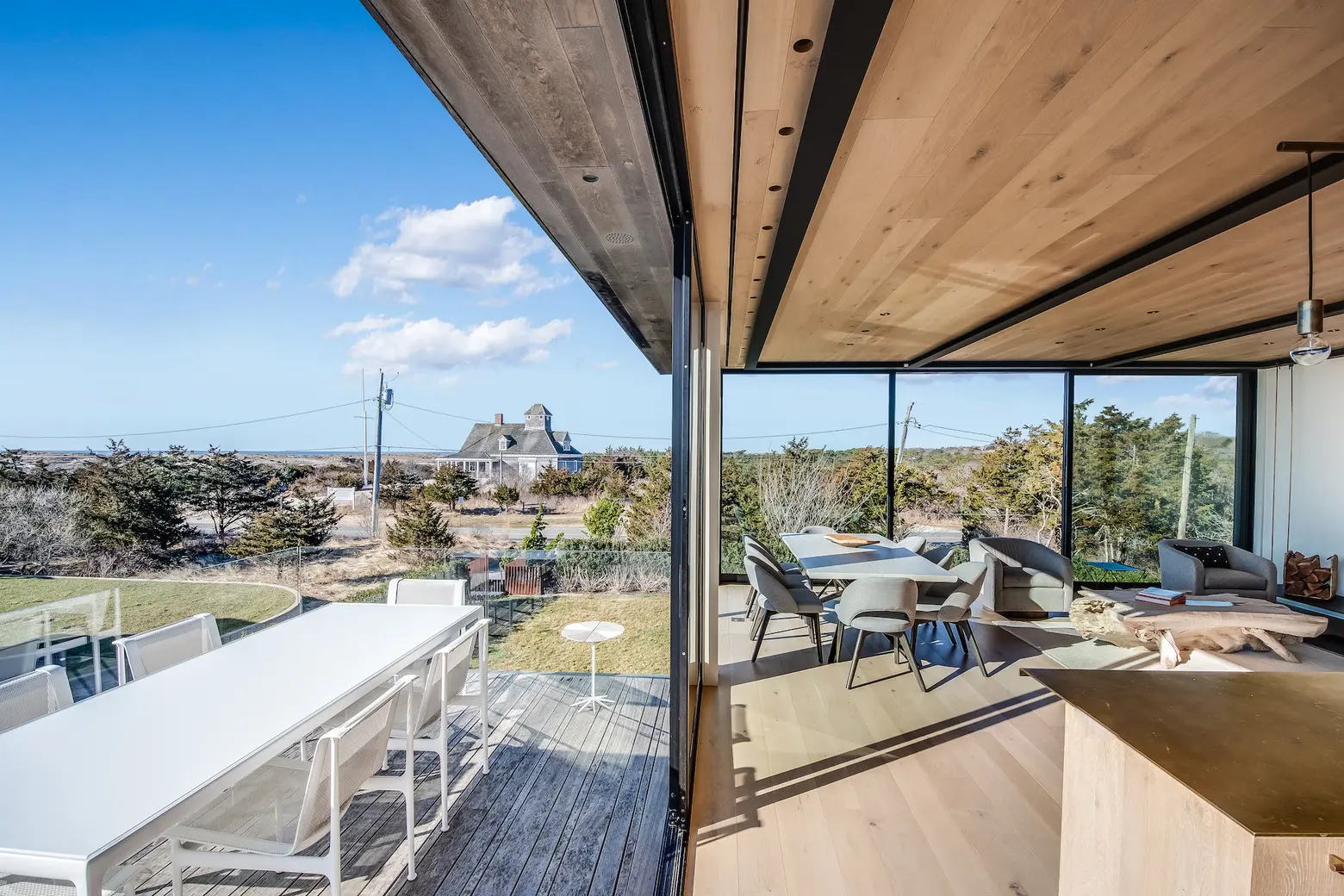
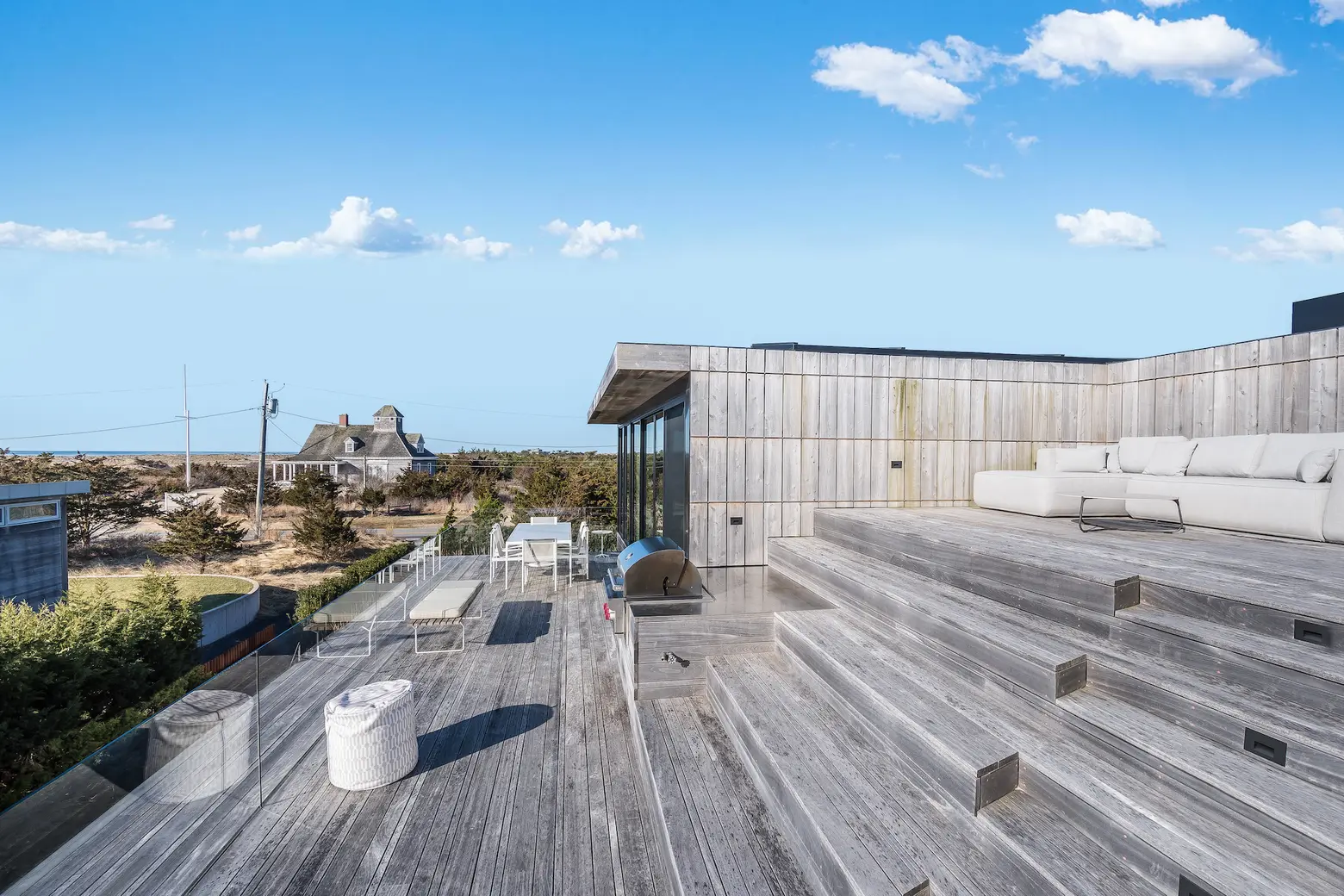
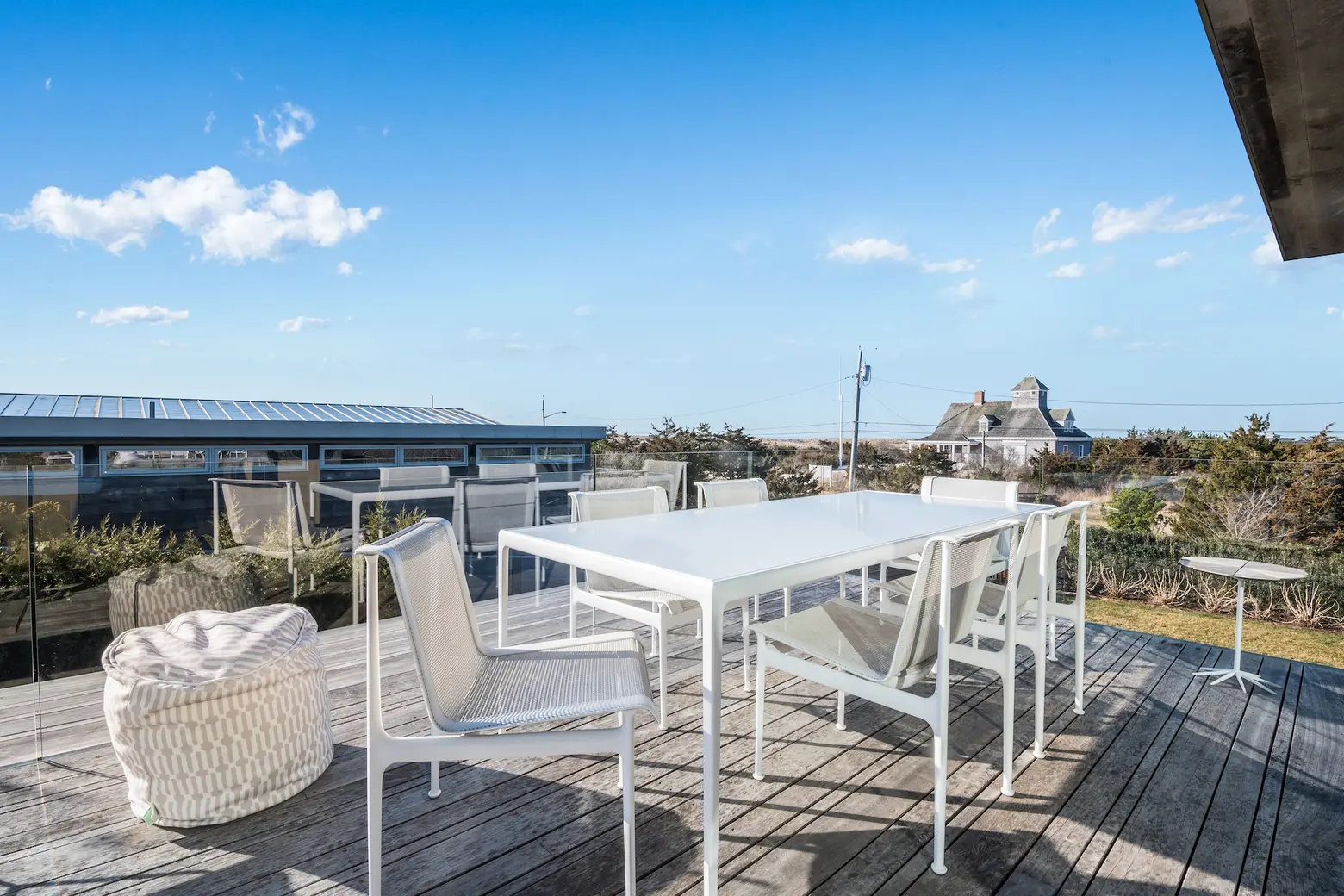
The living room and the south side of the kitchen opens onto the deck, which has an outdoor, built-in kitchen and cool stadium seating that leads up to a lookout deck.
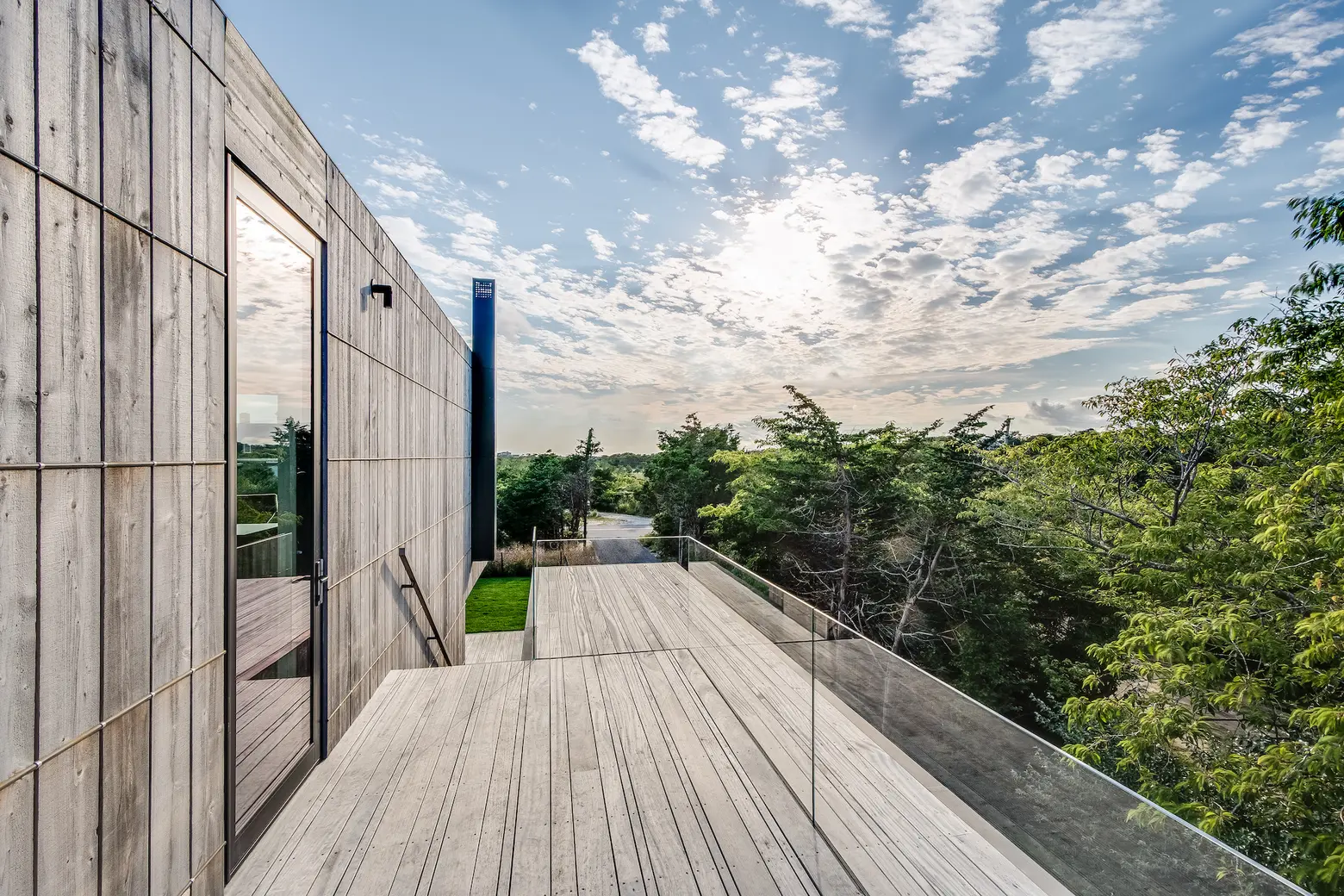
Off the other side of the second floor is a separate deck that has stairs down to the ground floor.
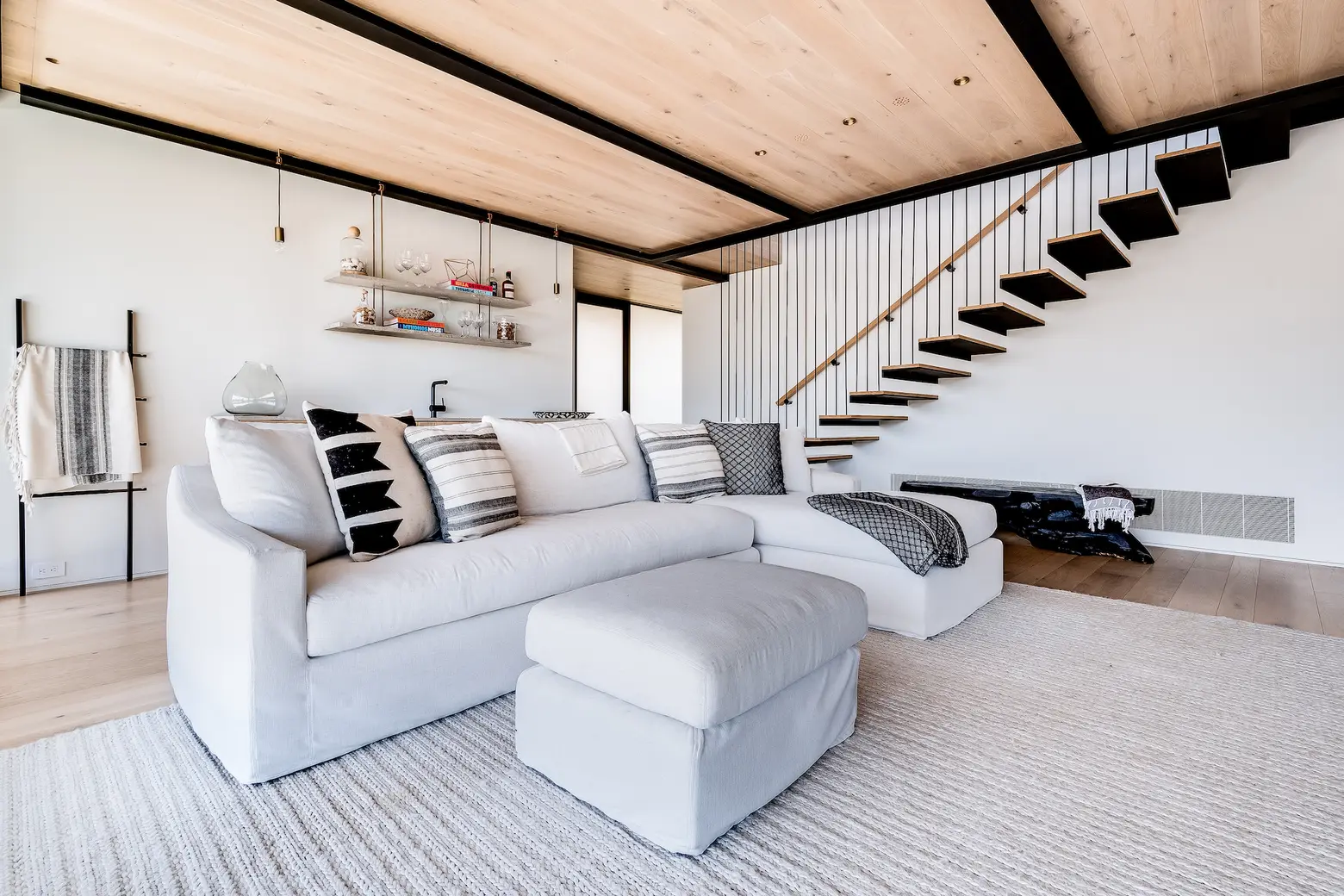
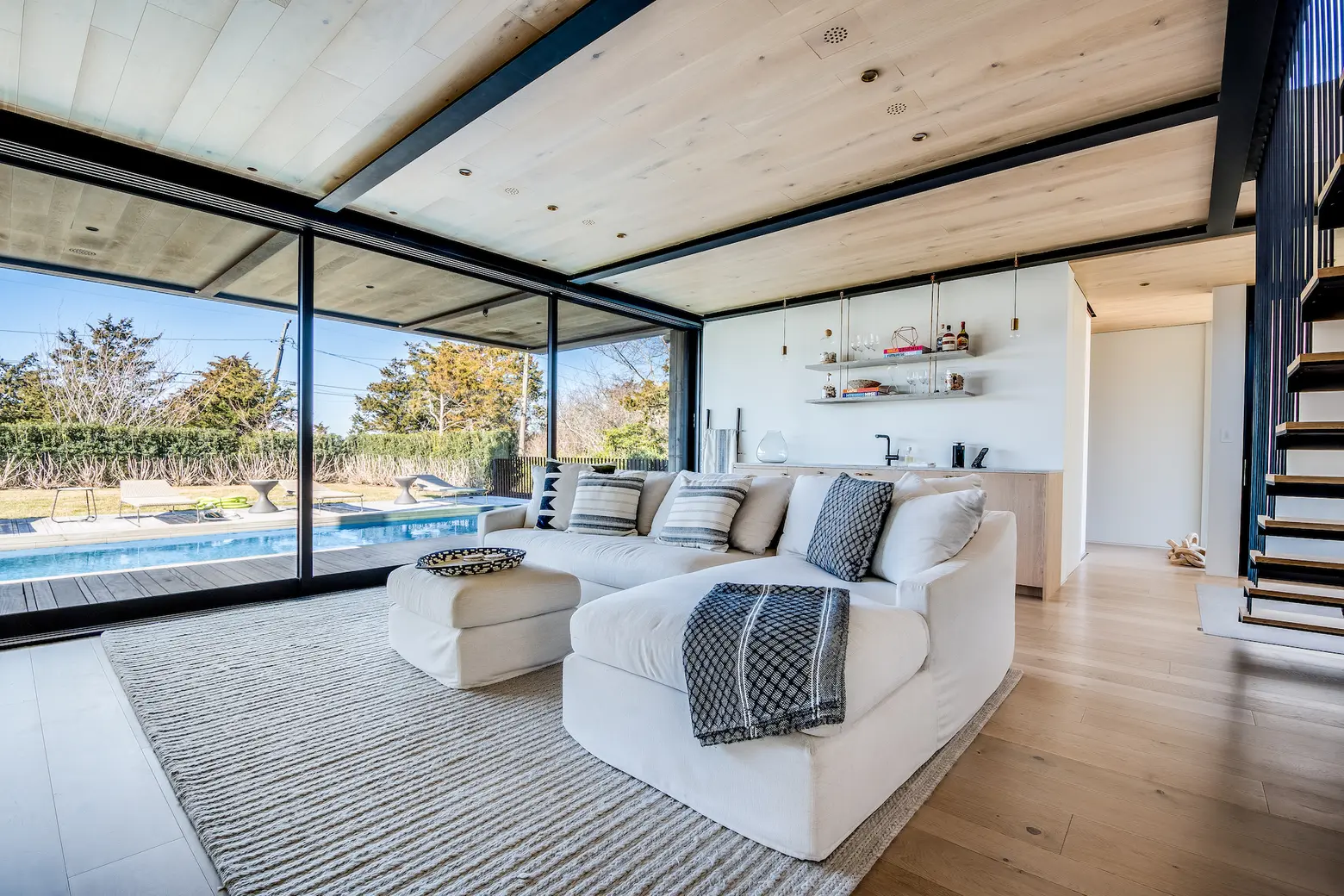

Down a cool floating staircase, a casual family room anchors the lower level. It opens entirely to the pool deck through custom glass pocket doors and features a kitchenette that includes a Sub-Zero fridge, perfect for indoor-outdoor entertaining.
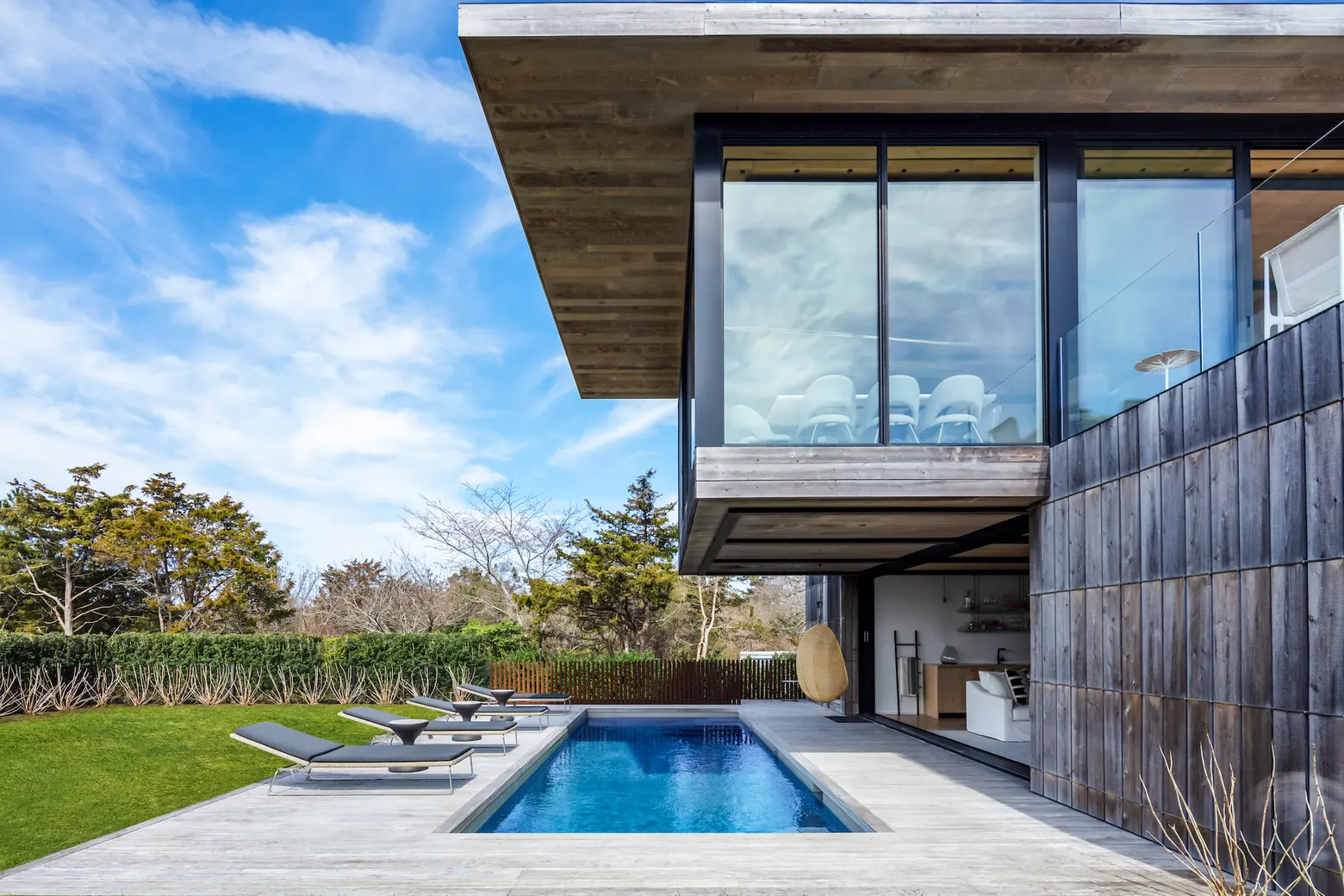
Speaking of the outdoor space, an elevated lawn and mahogany deck surround the 28′ x 10” gunite swimming pool. The cantilevered floor above provides a covered area of the deck.
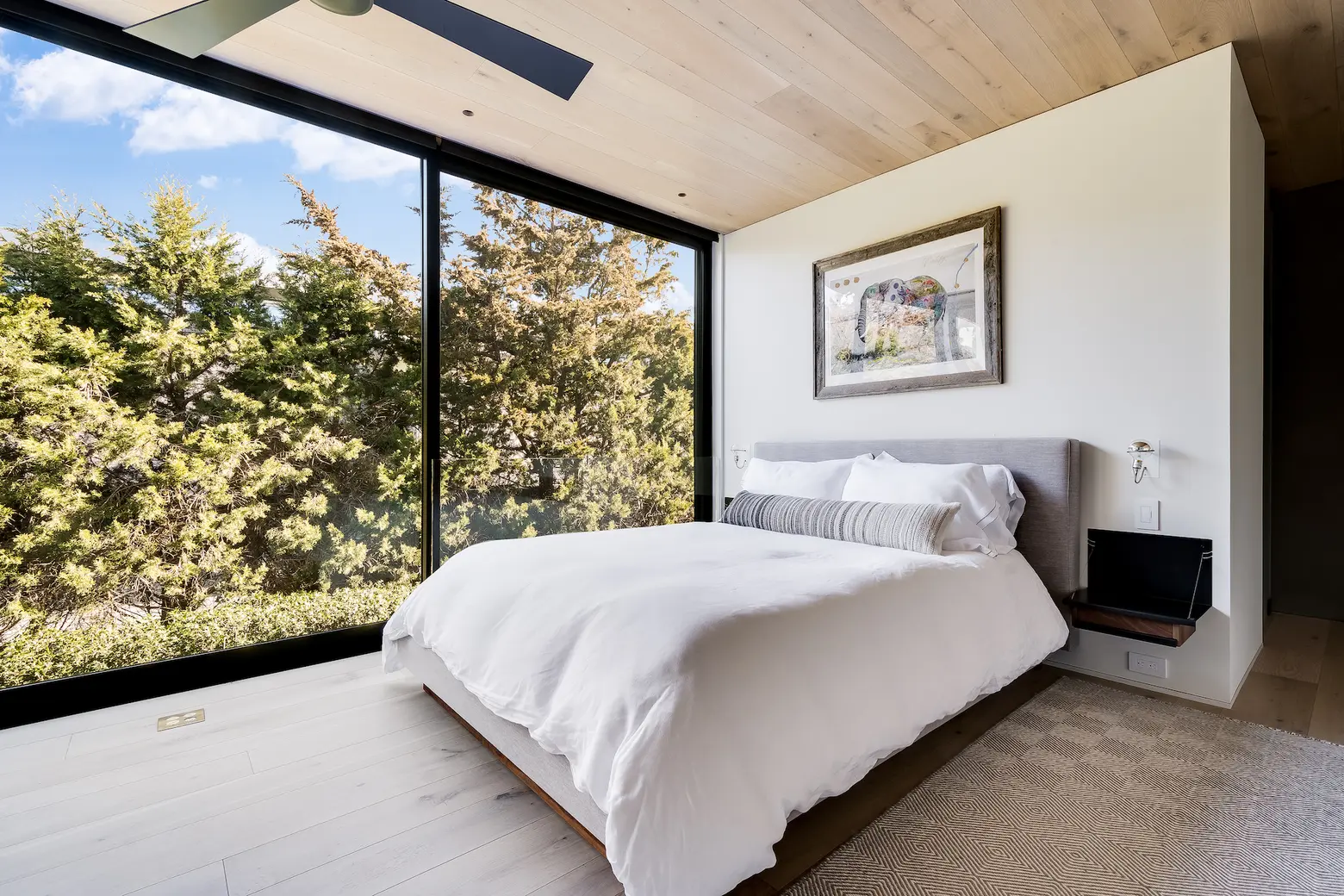
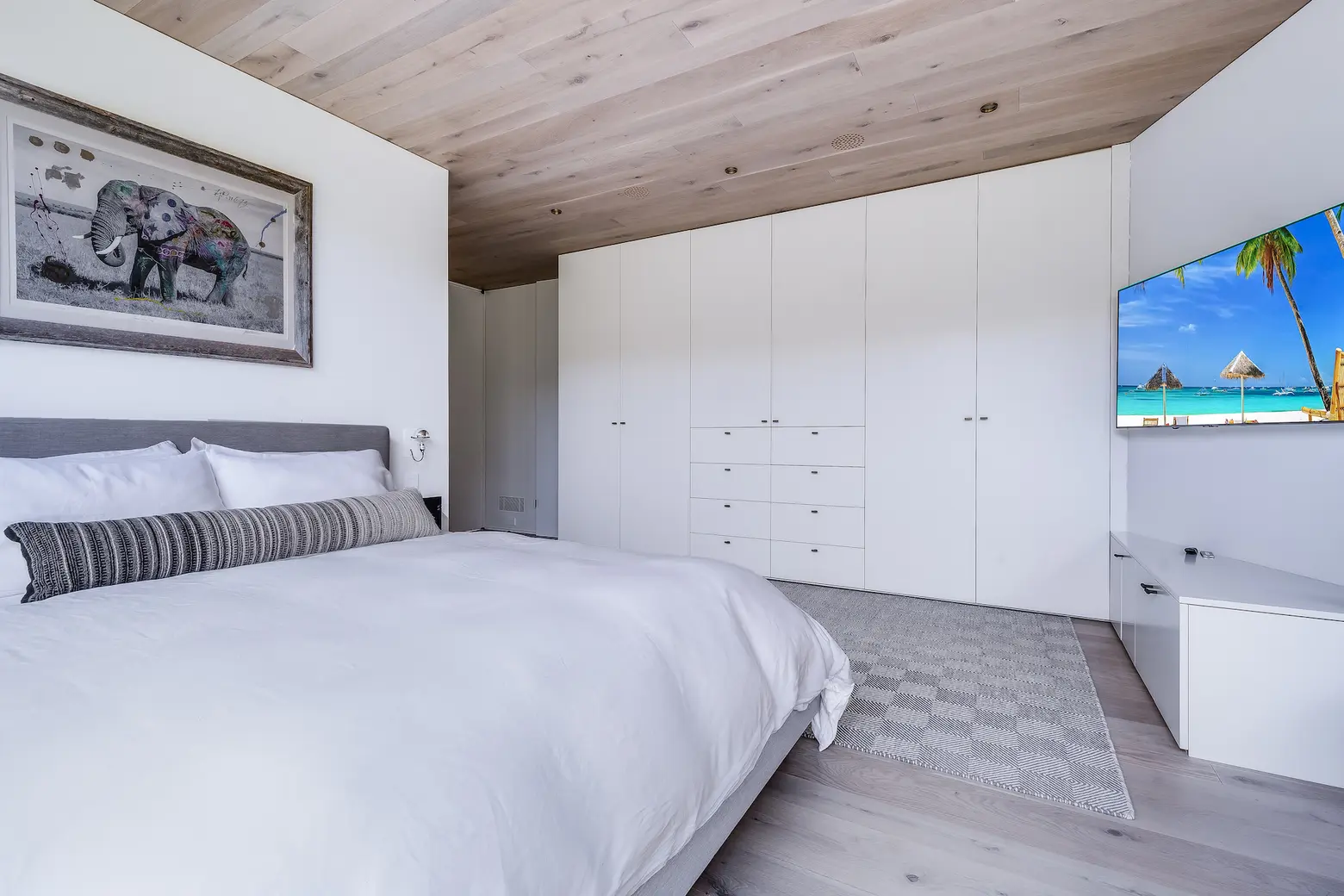
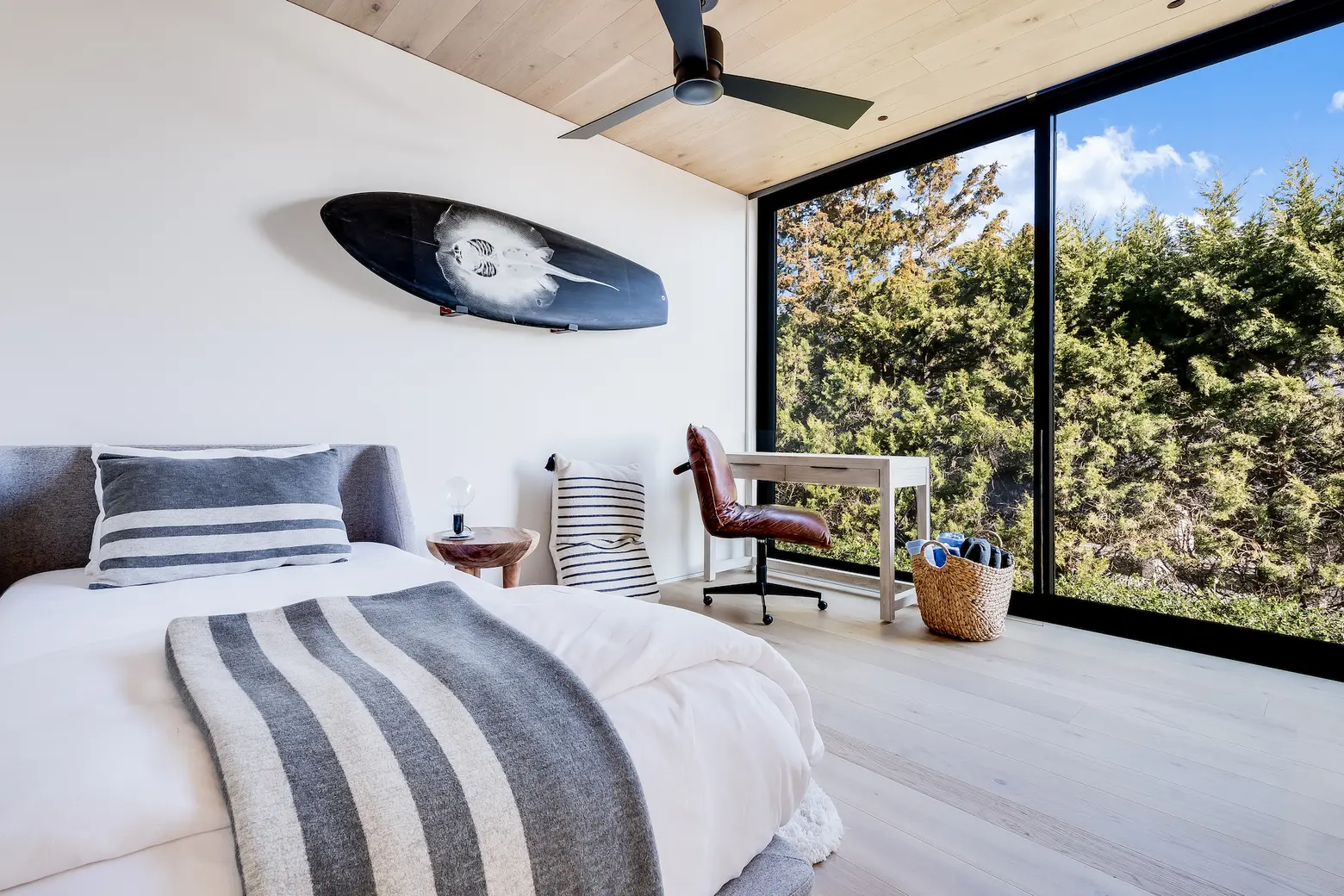
Back inside, there are three en-suite bedrooms on the lower level, including the luxurious master suite with its own private deck, as well as a laundry room.
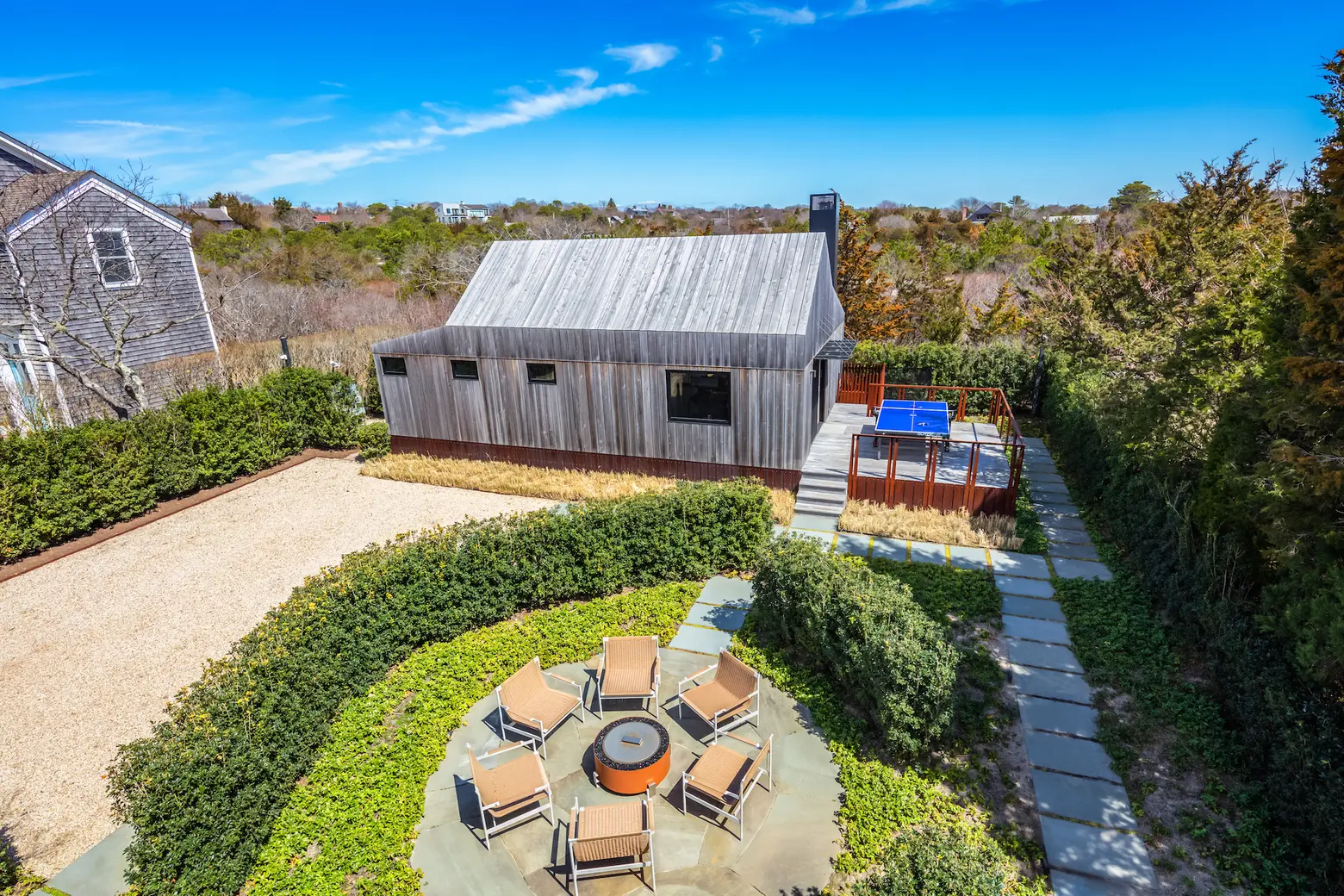
Past the pool, a firepit circle separates the main house from the guest house, which has two bedrooms and one-and-a-half bathrooms.
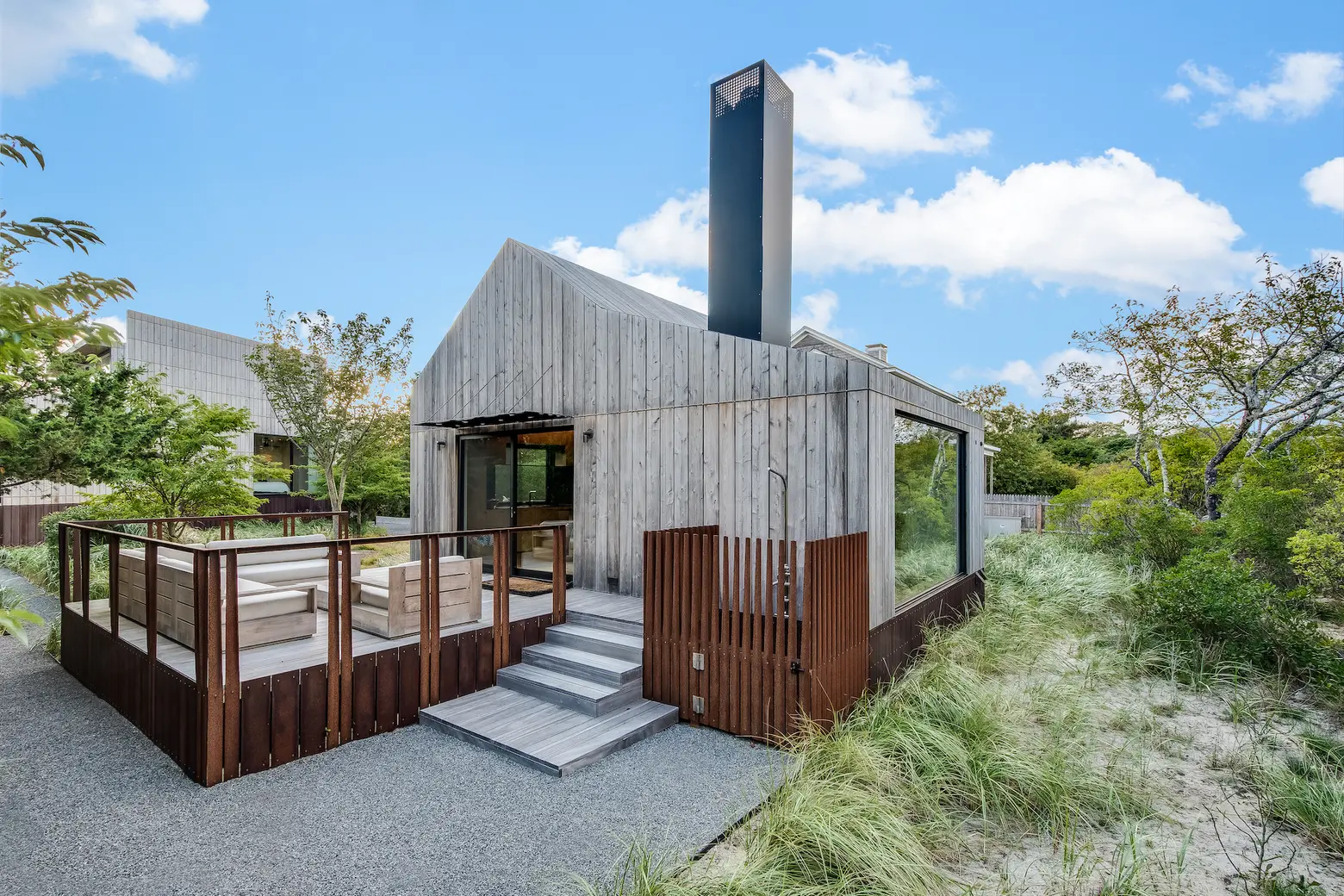
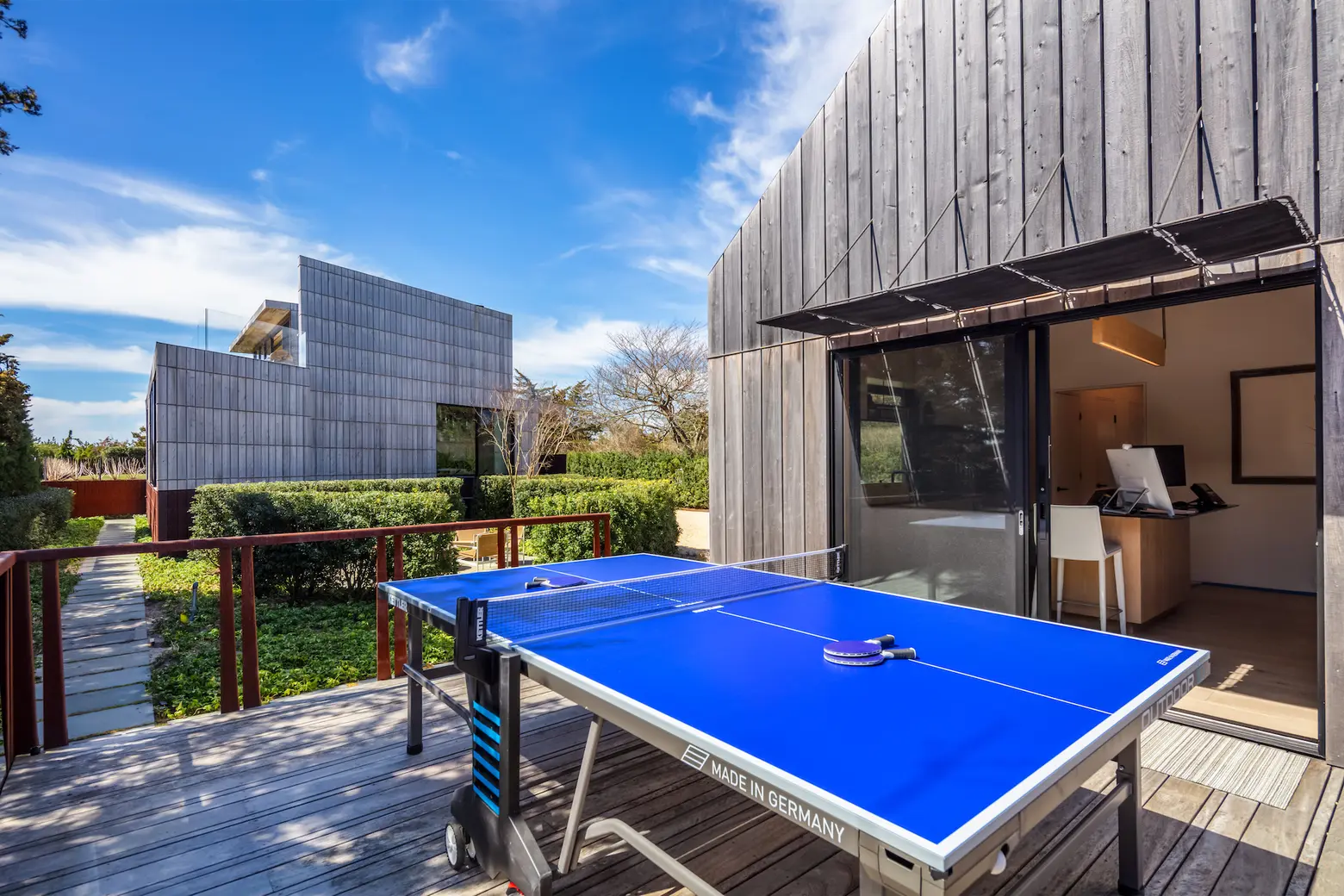
The cottage also has a lovely outdoor deck, which can be set up for lounging or play.
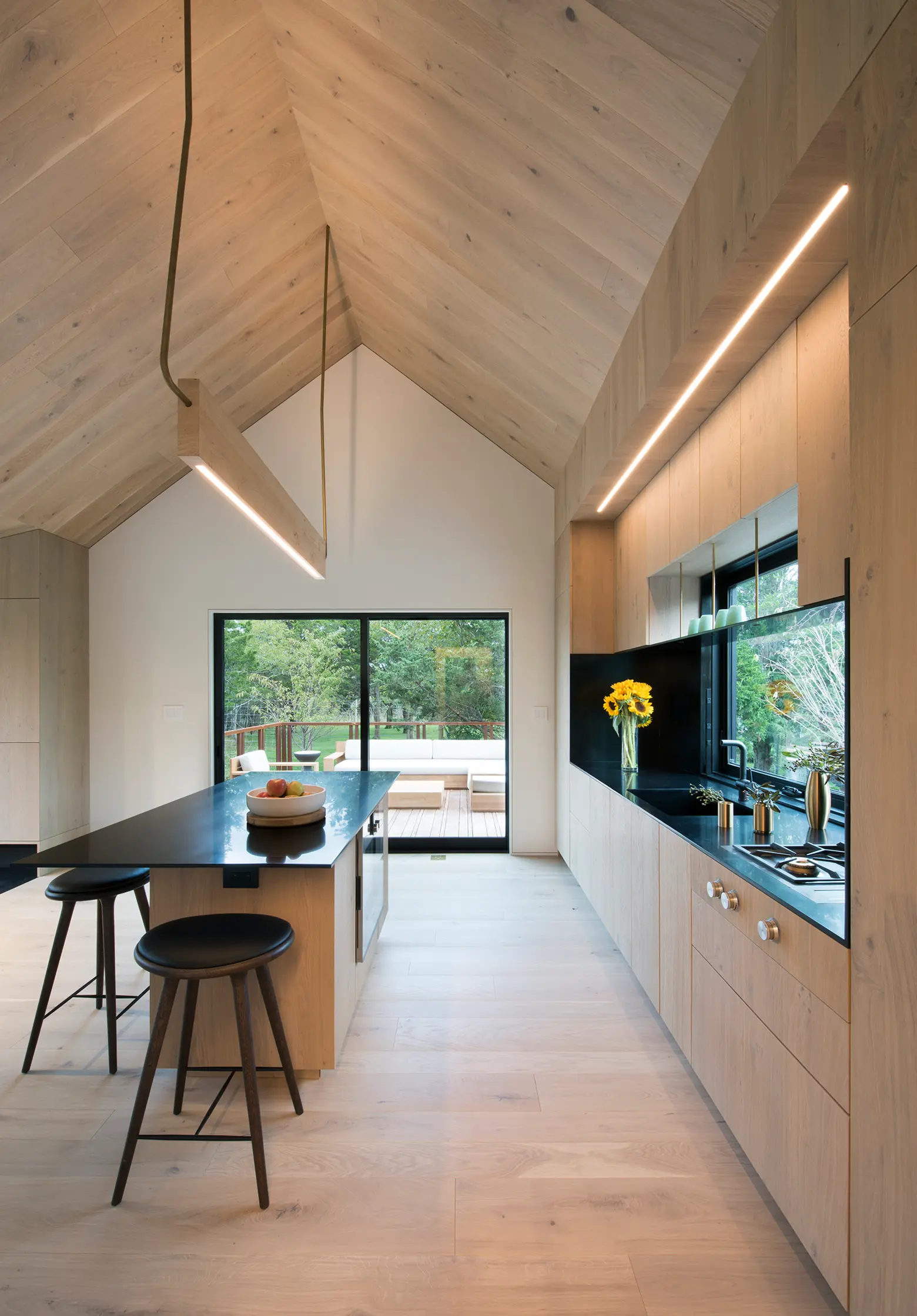
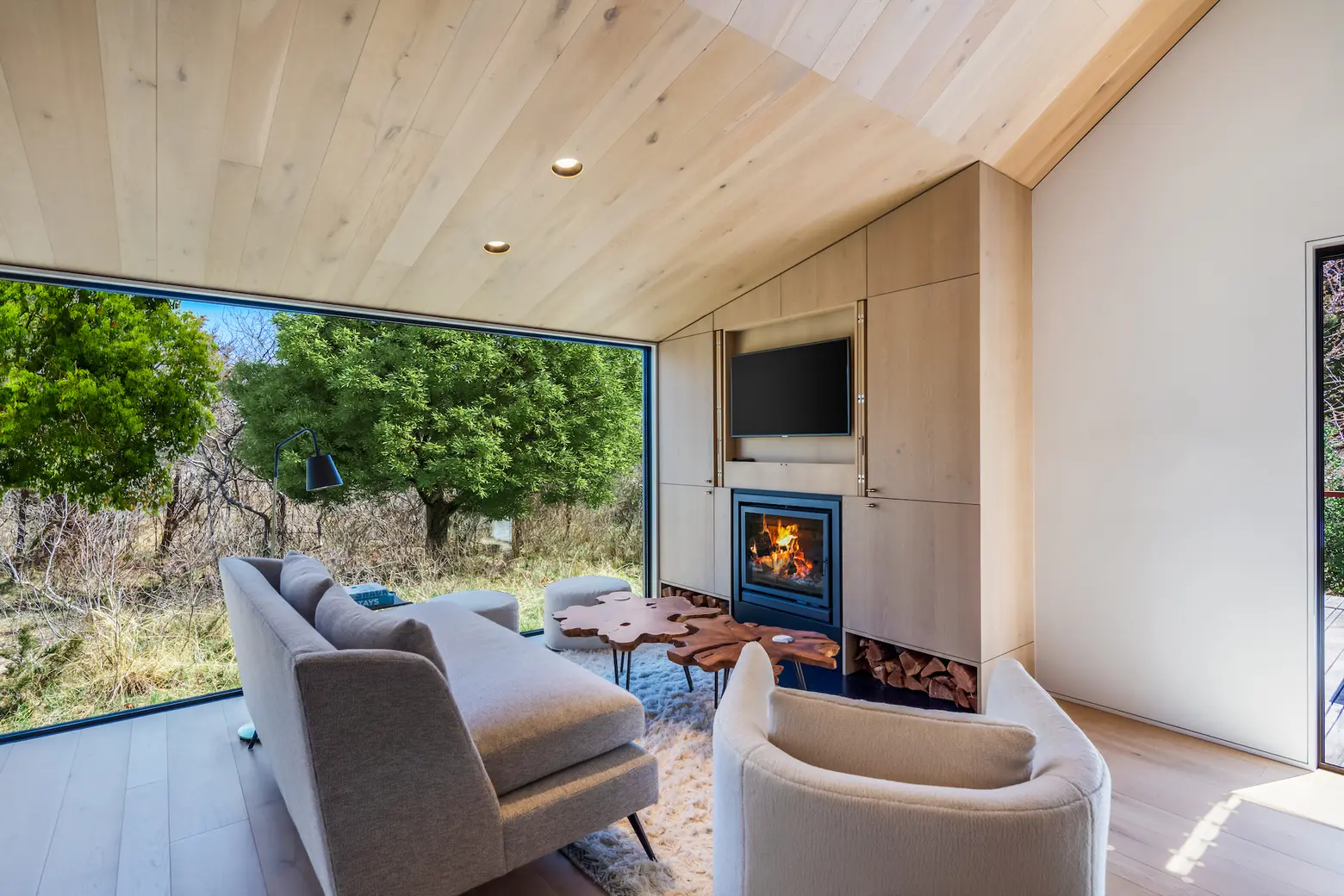
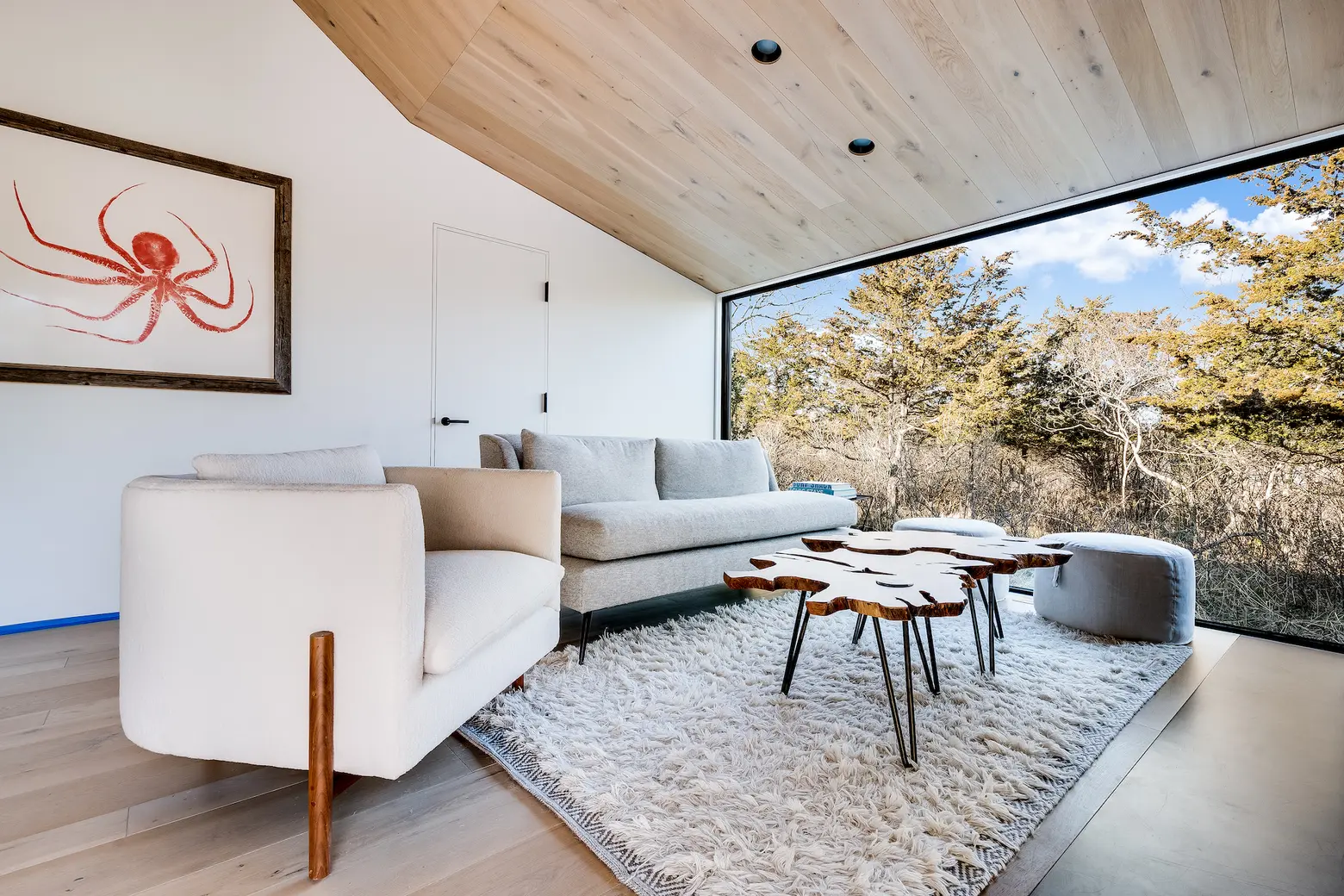
Inside, the open kitchen/living space has a peaked oak ceiling that blends in with the built-in fireplace surround. Like the main house, massive swaths of glass overlook the landscape.
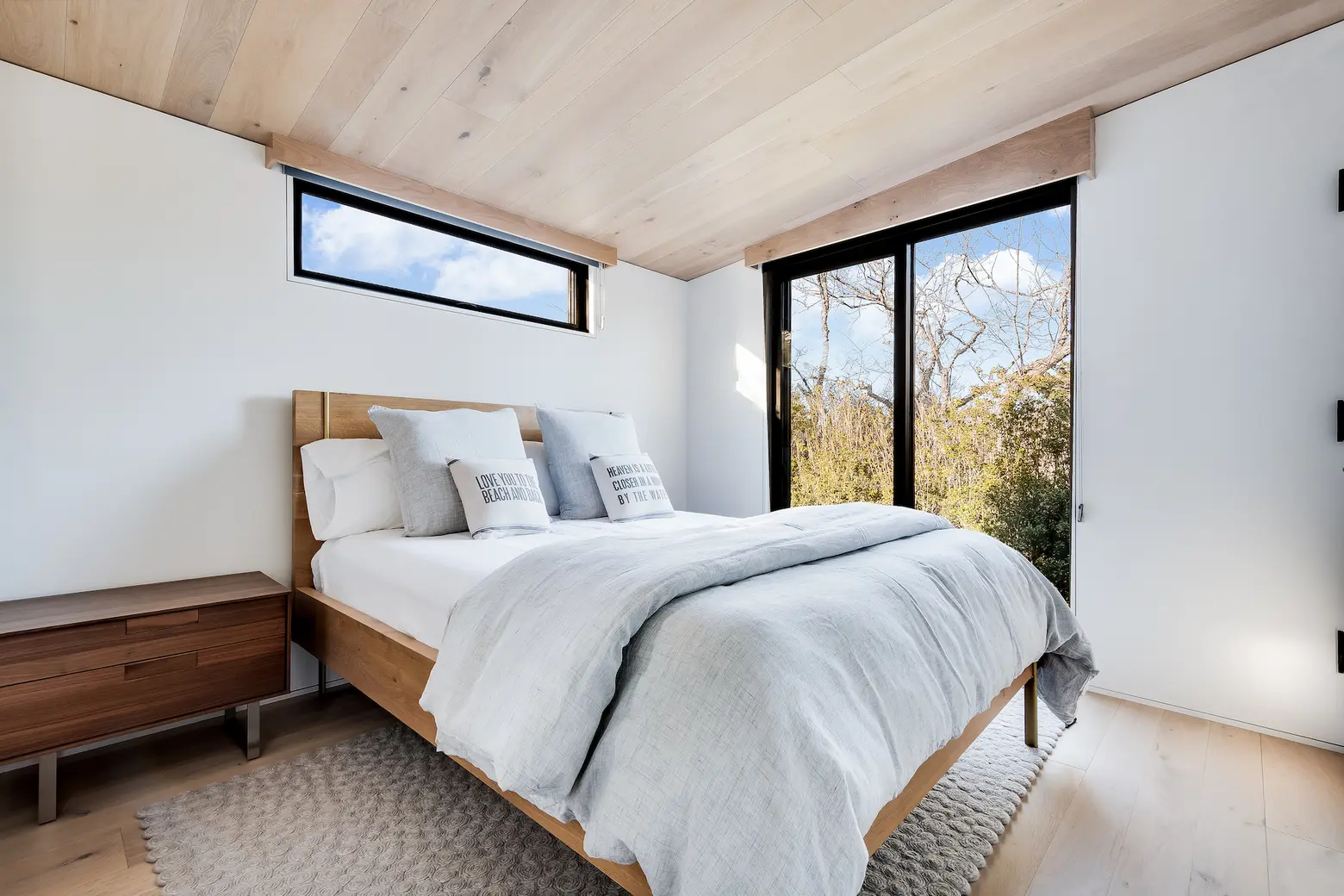
The primary cottage bedroom has an en-suite bathroom, while there’s also a powder room in the hall.
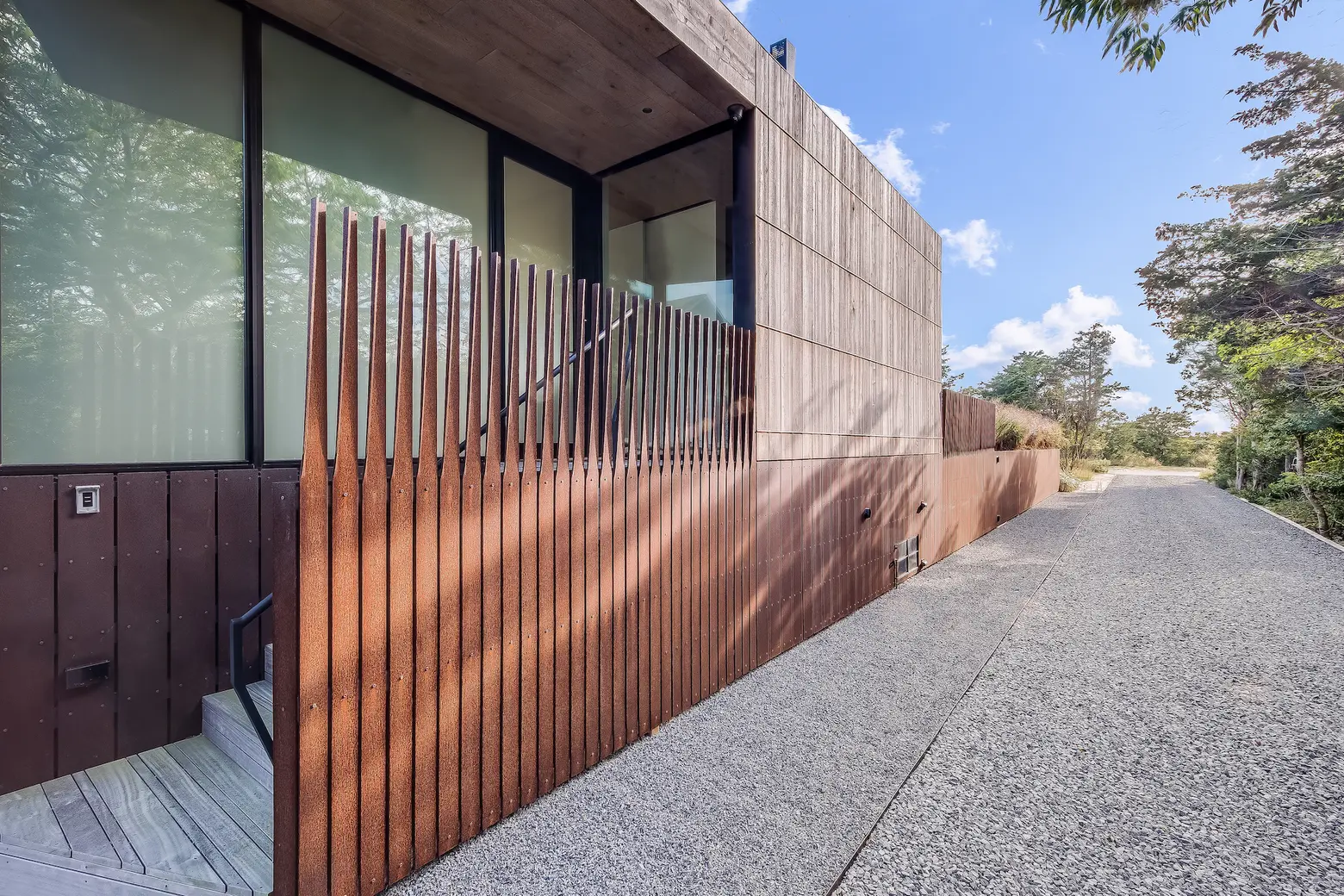
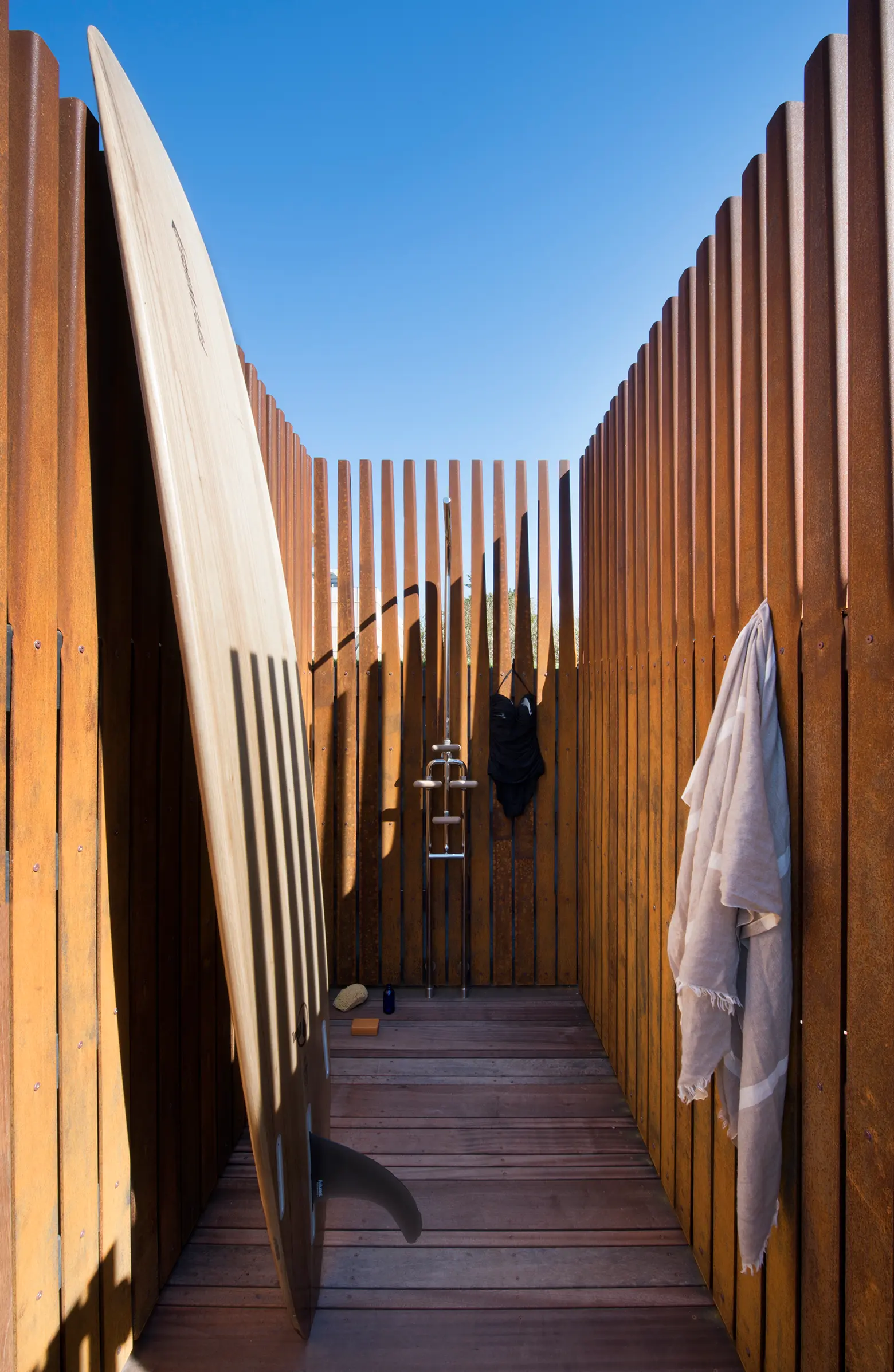
On the facade, thick cedar siding hangs from a system of bronze boards that create a lot of architectural interest and section off the outdoor showers.
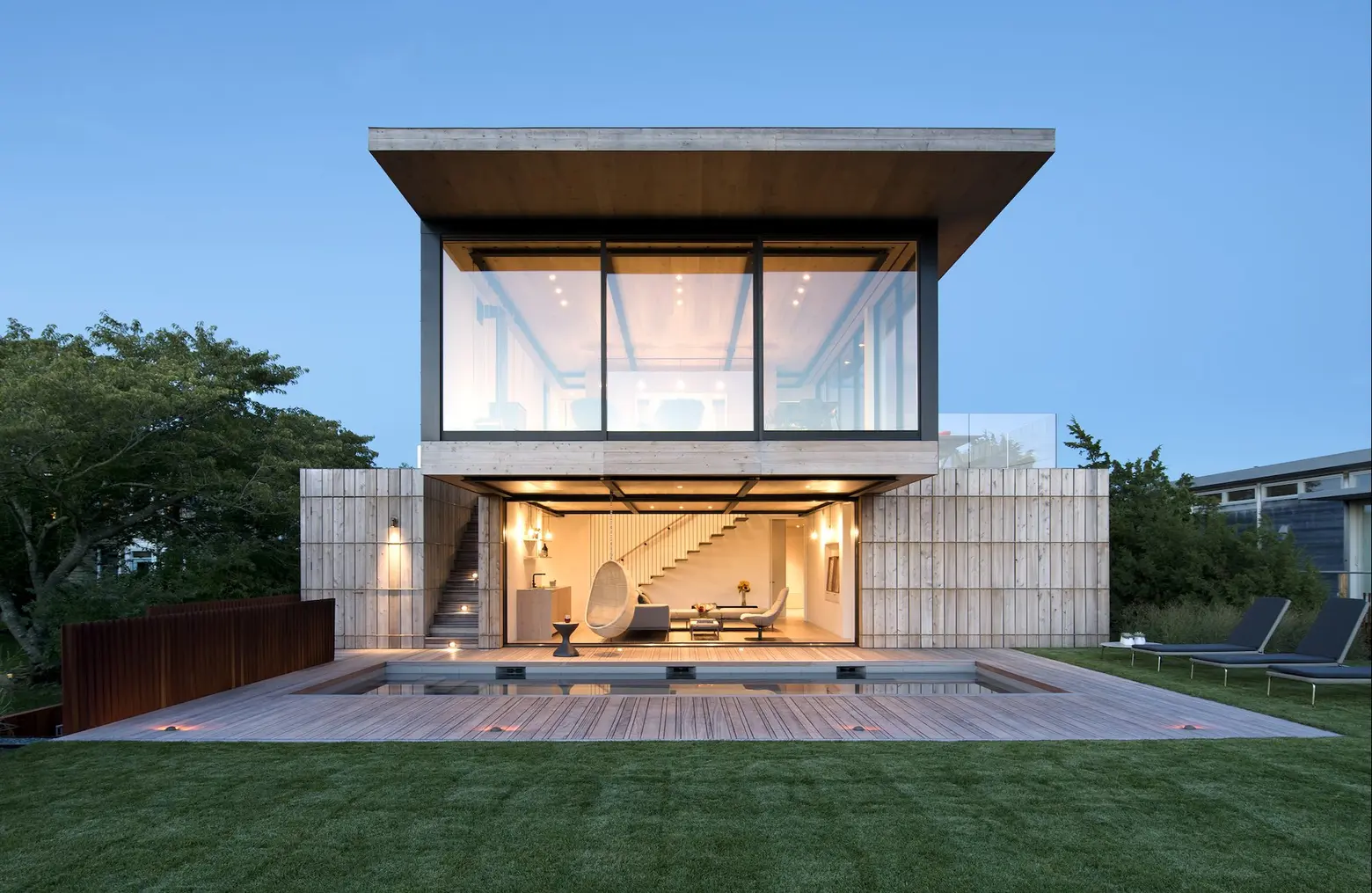
[Listing: 159 Atlantic Avenue by Timothy O’Connor of Brown Harris Stevens]
RELATED:
- Architect Michael Haverland lists his modern glass house in East Hampton for $5M
- $2.3M bayfront home on the North Fork is like your own anchored ‘houseboat’
- $10M Montauk home has a rooftop pool overlooking the ocean
Listing photos courtesy of Brown Harris Stevens
