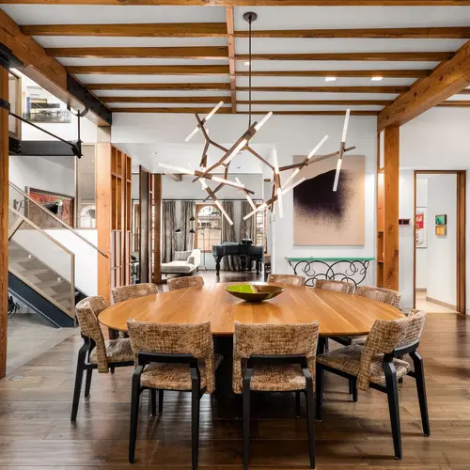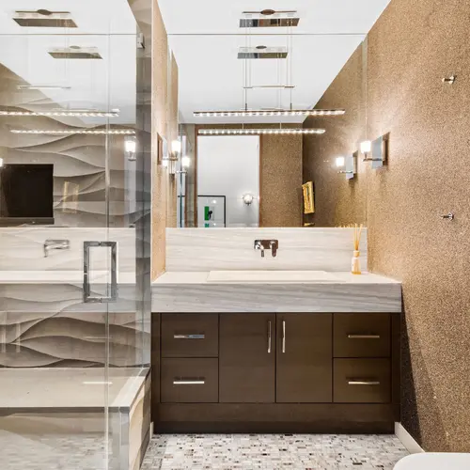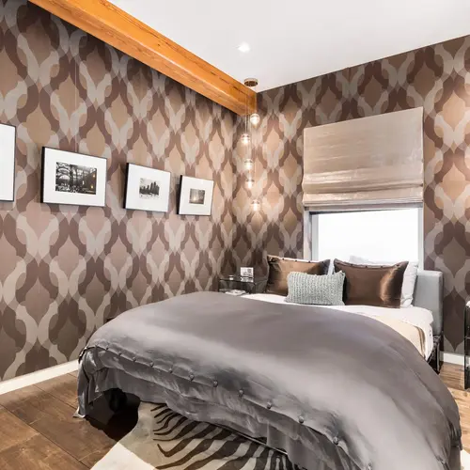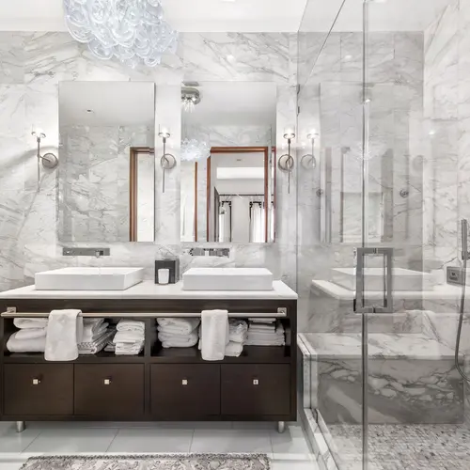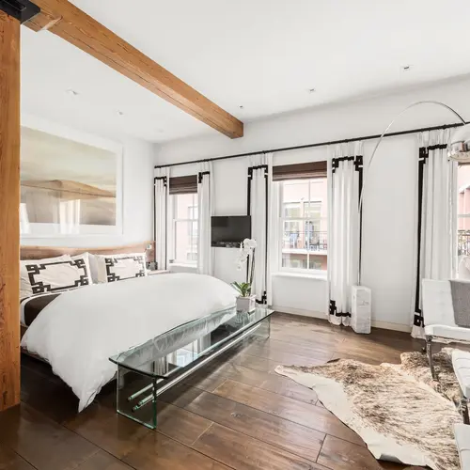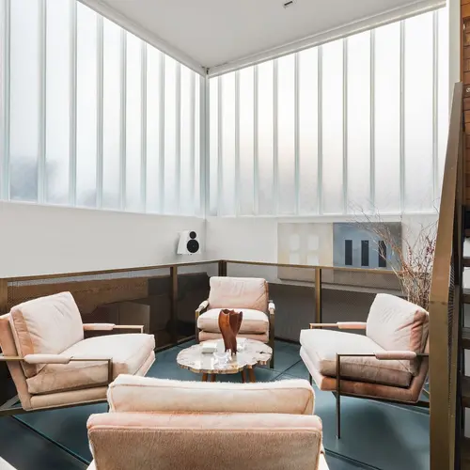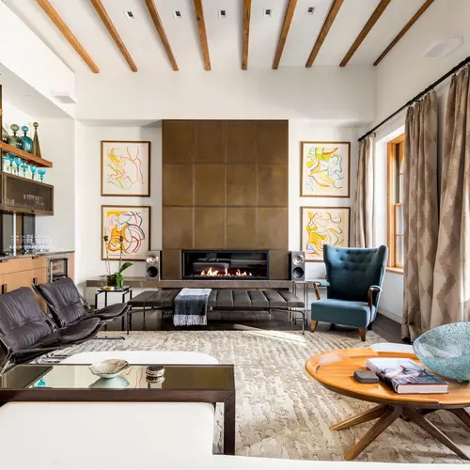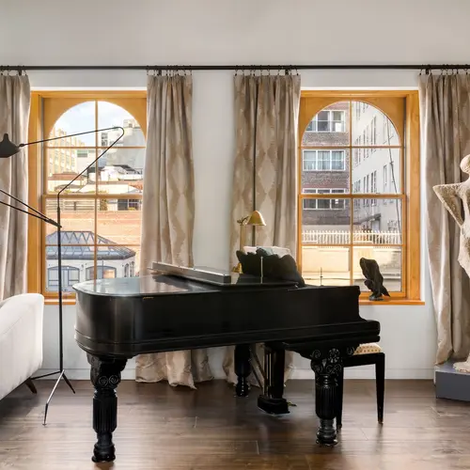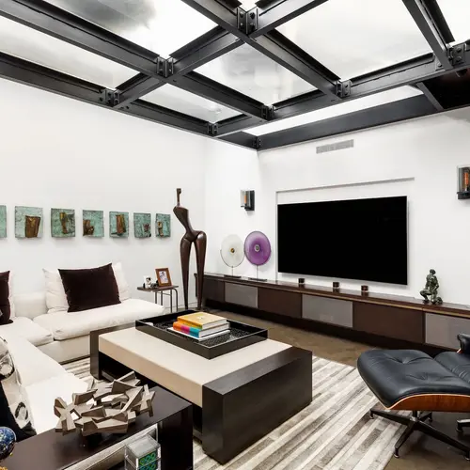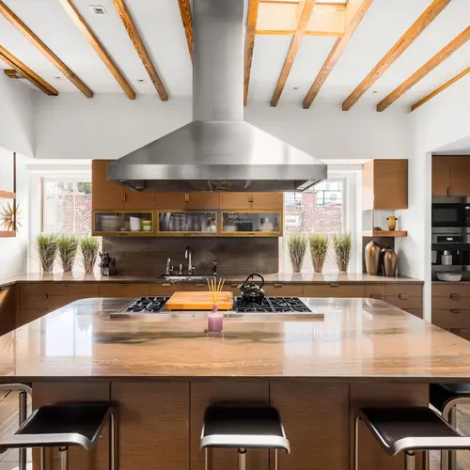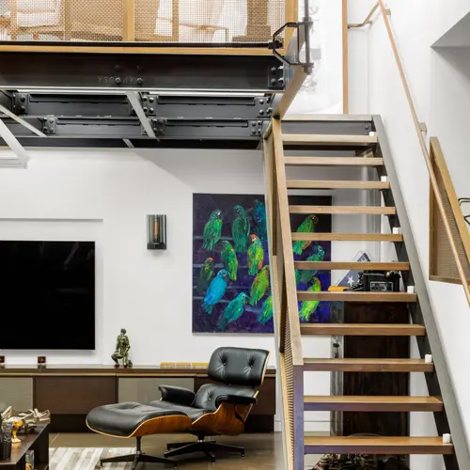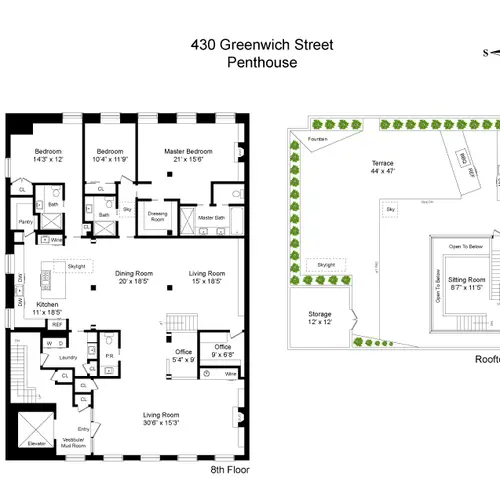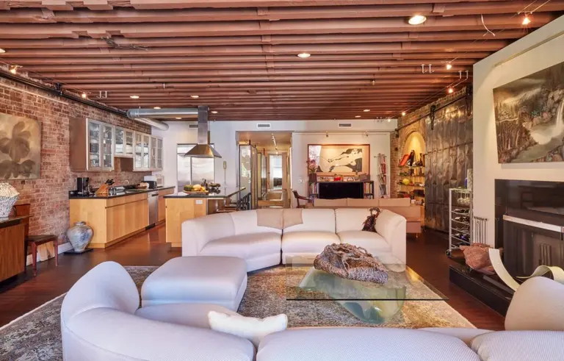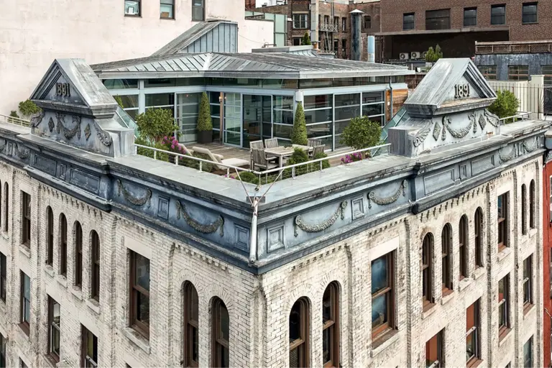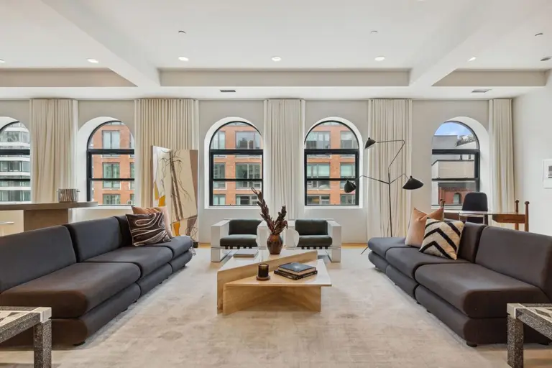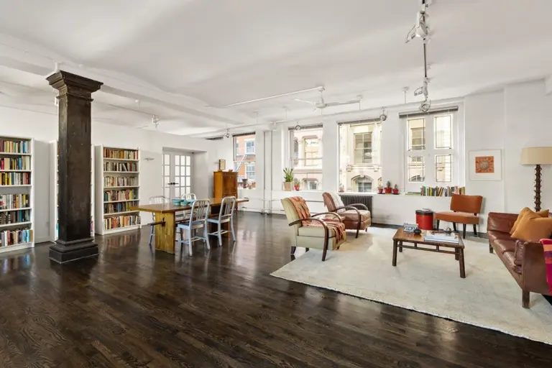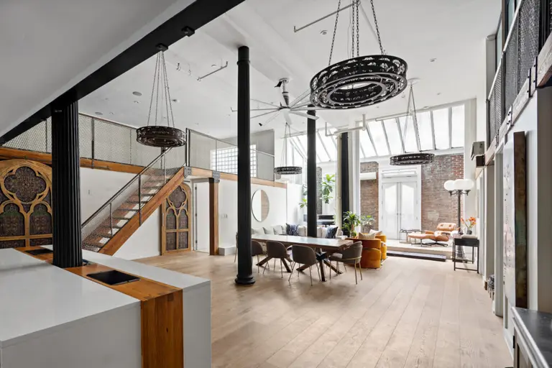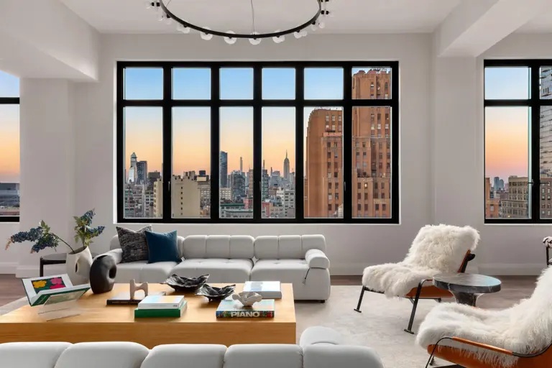For $9.3M, be the first to live in this designer Tribeca penthouse
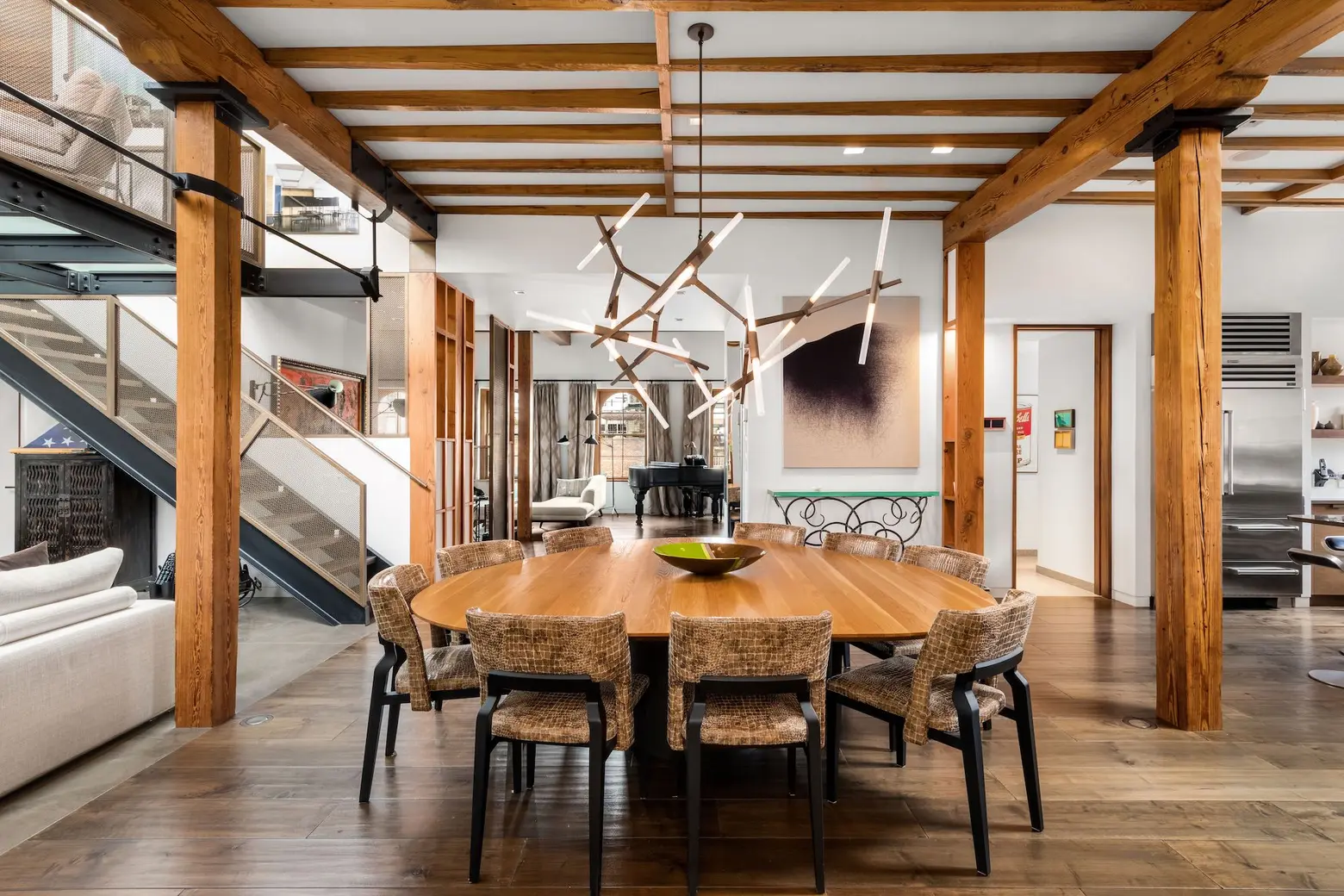
Listing photos courtesy of Douglas Elliman
Does quarantine have you dreaming about more apartment space? How about 3,000 square feet inside and 2,200 square feet outside? That’s what you’ll get at this penthouse at 430 Greenwich Street in Tribeca. The lucky new owner who drops $9,275,000 on the co-op will be the first tenant; previously a raw loft space, it was recently renovated and custom-designed by architect Robert Marino. Not only did he add an irrigated roof garden with an outdoor kitchen, but he complimented the interior’s original features like exposed timber beams and steel supports with super-chic additions including imported Italianate bronze work.
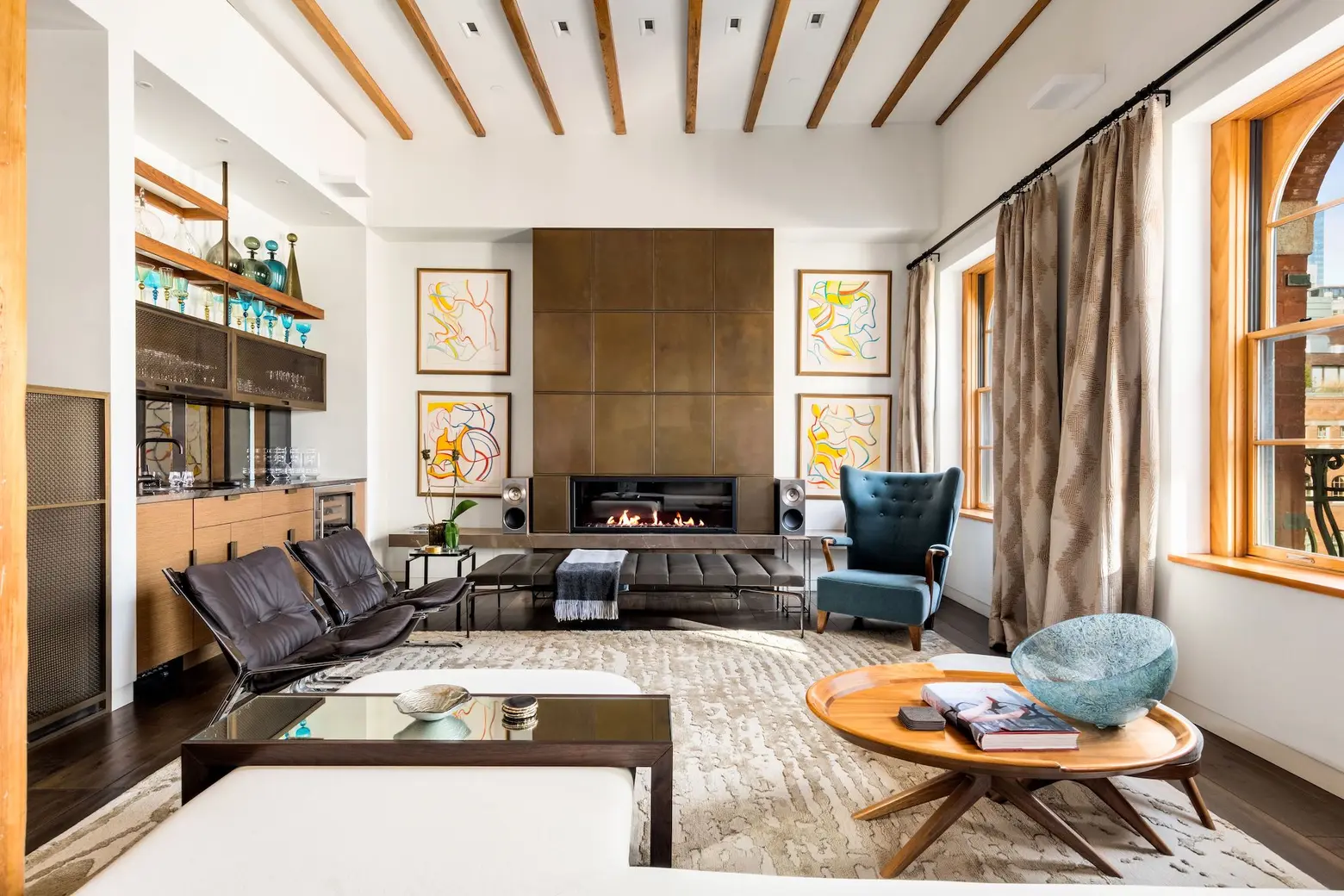
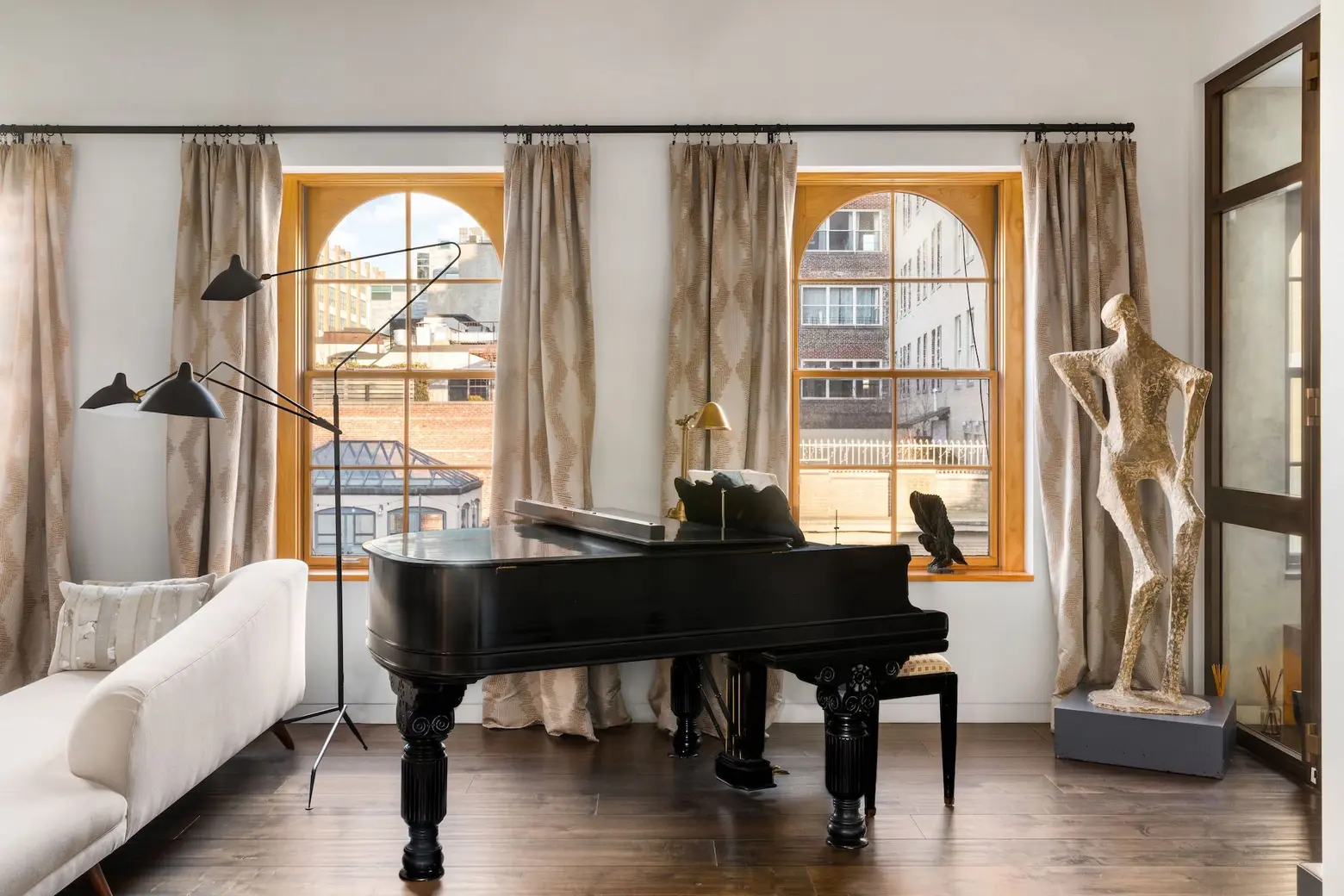
The home takes up the entire top (eighth) floor of the boutique co-op. An elevator opens directly to the vestibule/mudroom where there are two convenient closets. From there, you’ll walk into the massive 30′ x 15′ living room, which boasts a gas fireplace with a floor-to-ceiling metal surround and a large wet bar with lots of storage and built-in shelving. This room gets plenty of light thanks to four of the home’s oversized arched windows.
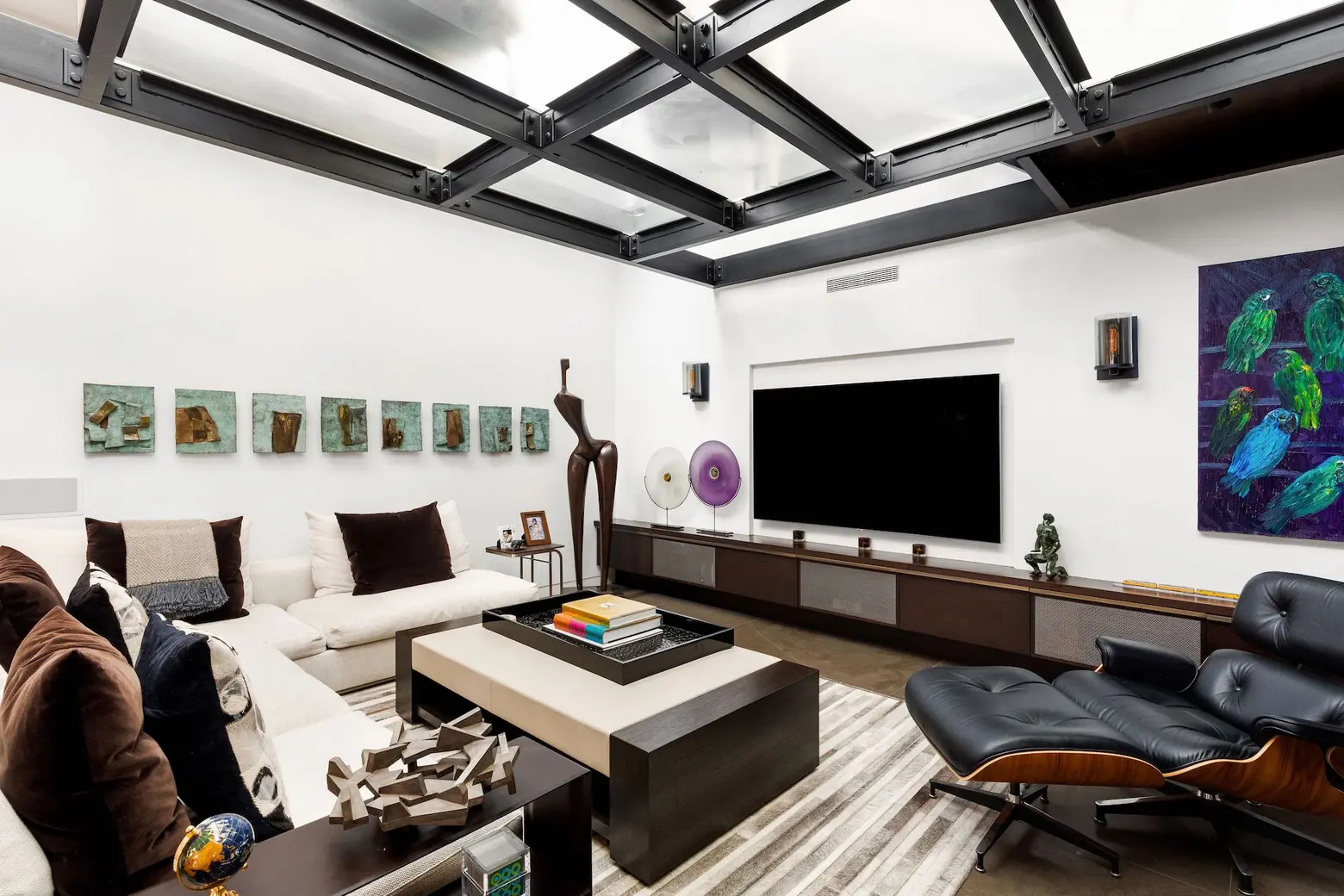
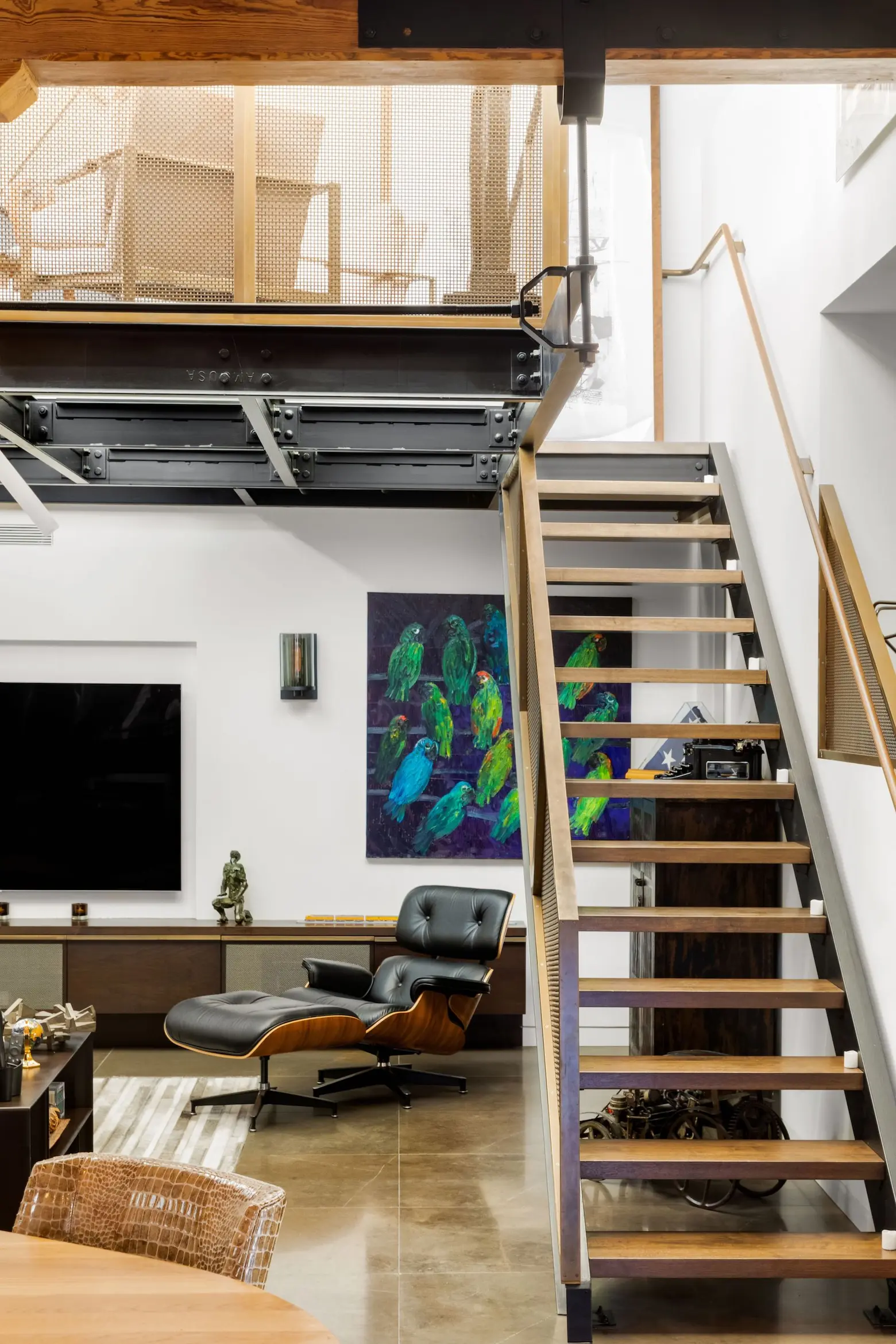
Adjacent to the living room are two separate, small office nooks. Past here, you’ll find the open kitchen/dining room/living room. This secondary living room is highlighted by a sleek glass and steel ceiling.
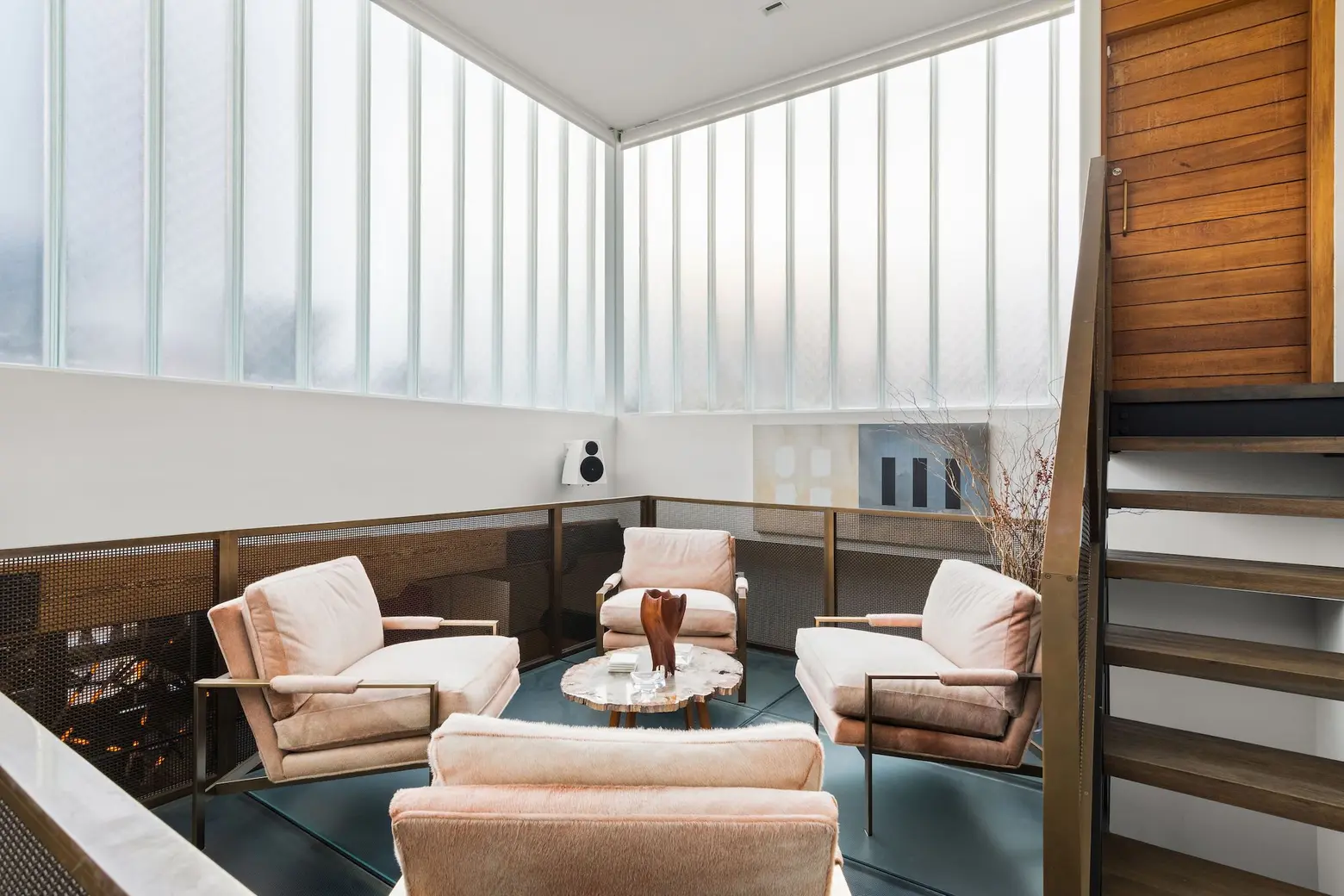
An interior stairway leads up to the lofted sitting room, where another staircase takes you to the rooftop. The sitting room is situated within a funky bronze railing and has high, frosted-glass walls. Though not pictured, the roof garden has an outdoor kitchen designed by landscape architect Frances Levine, according to the listing.
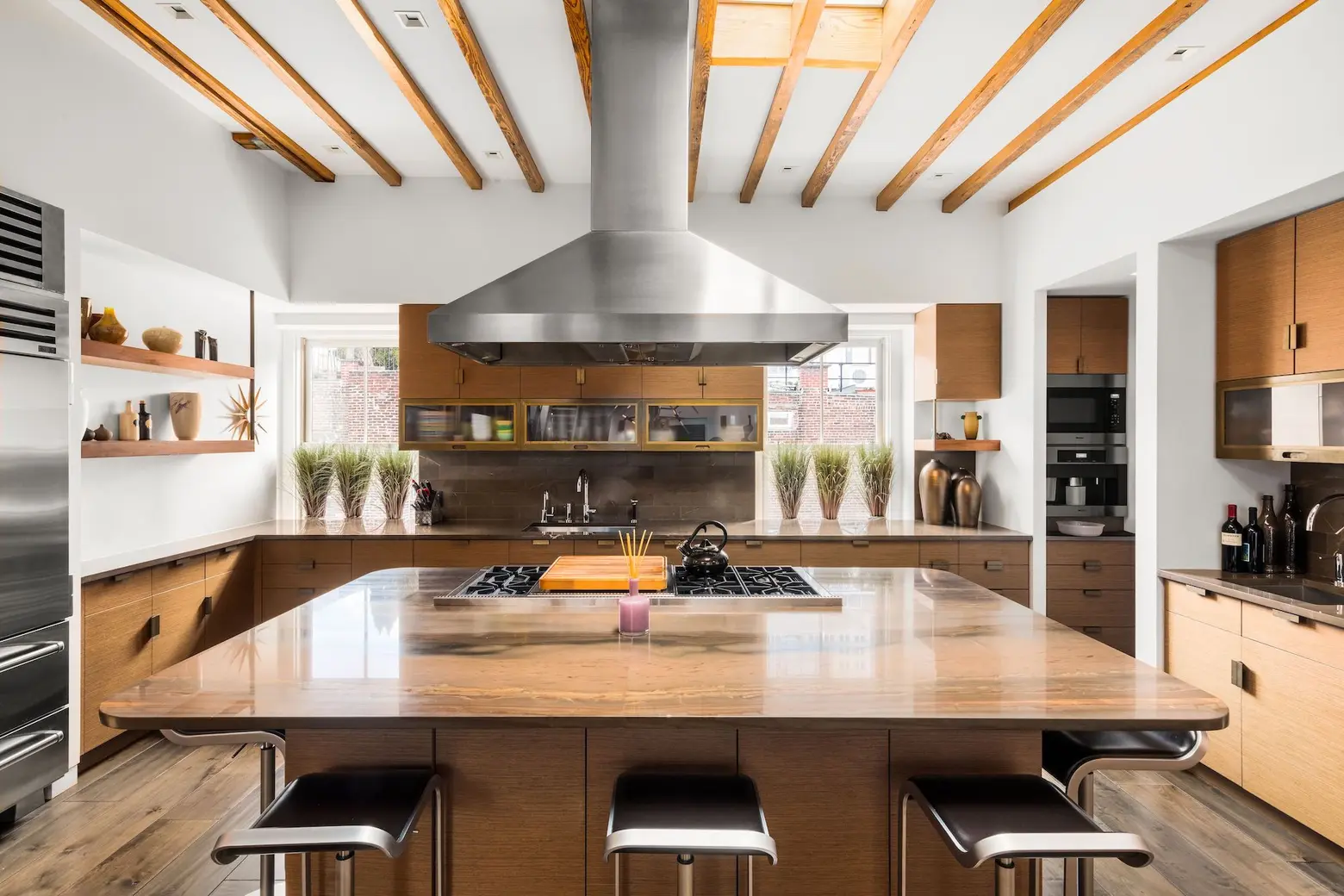
The kitchen also gets great light from its south-facing windows and a skylight. It has double Wolf ovens, a six-burner French Top, an automatic Miele cappuccino and espresso machine, two Bosch dishwashers, a custom Vent-A-Hood, a second wine fridge, and a large stainless steel refrigerator. The huge center island can comfortably seat five, and the amount is cabinet space can’t be beaten. Off either side of the kitchen is a large laundry room with a sink and separate entrance into the apartment, as well as a walk-in pantry.
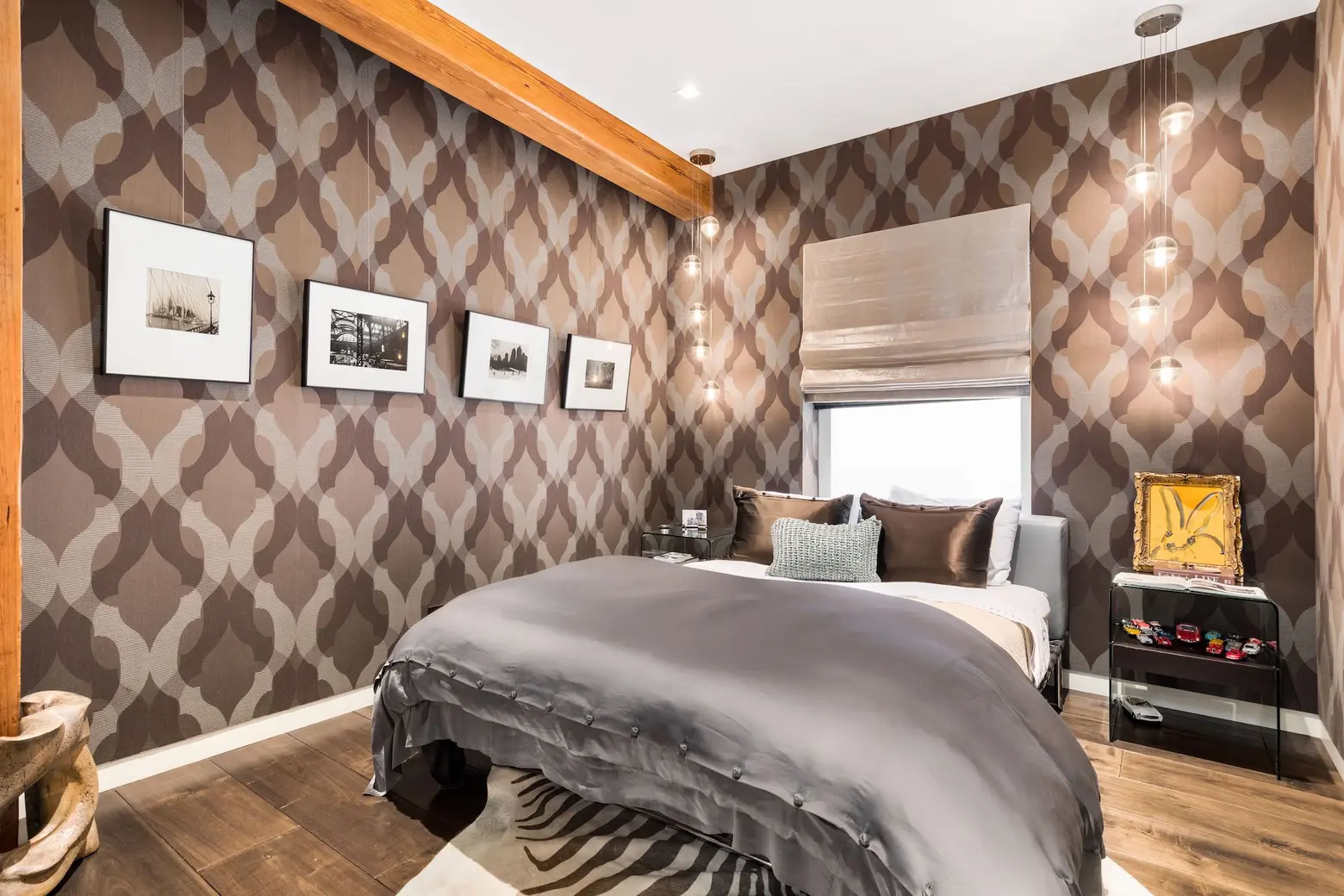
Lining the western side of the apartment are the three bedrooms, all with en-suite bathrooms.
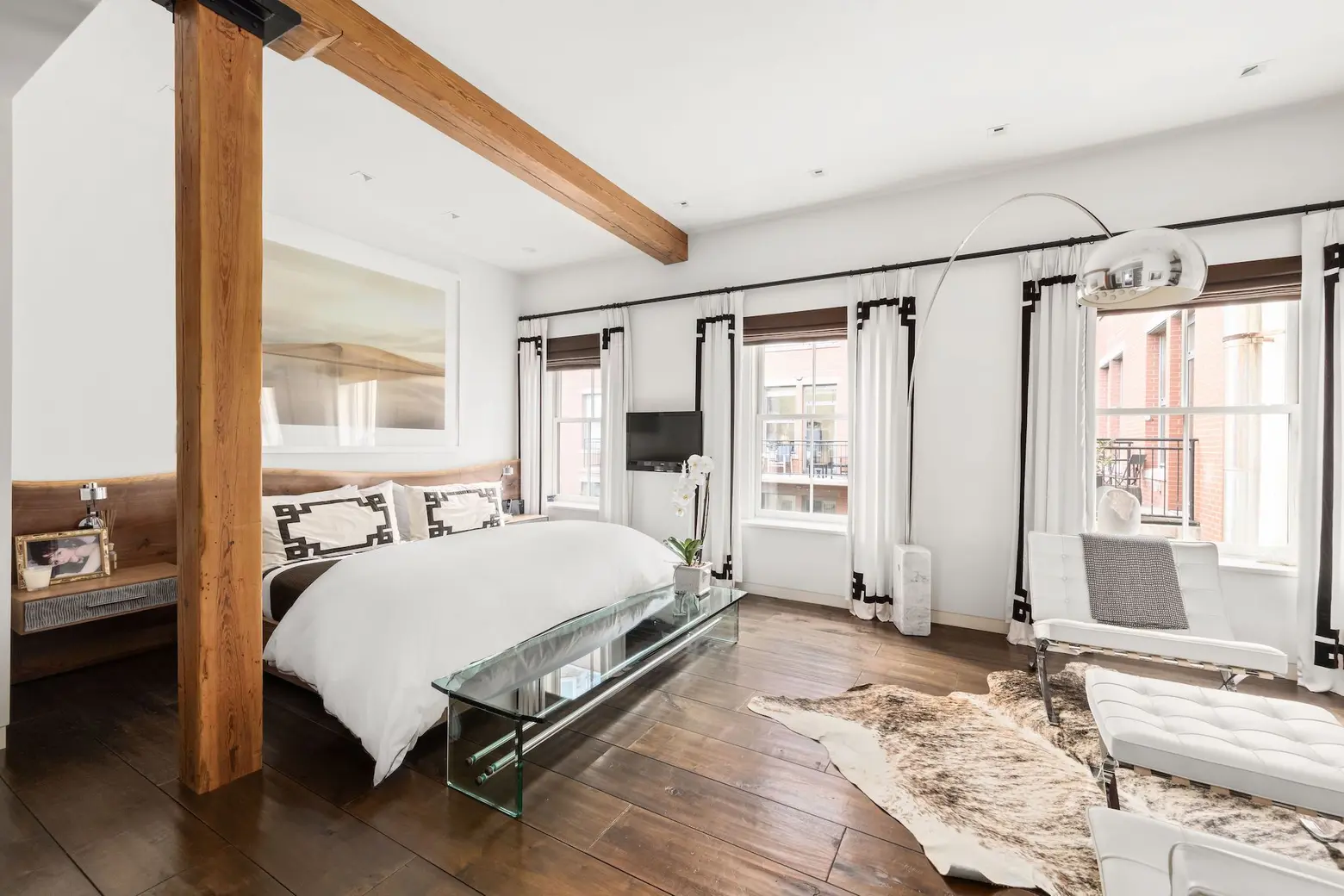
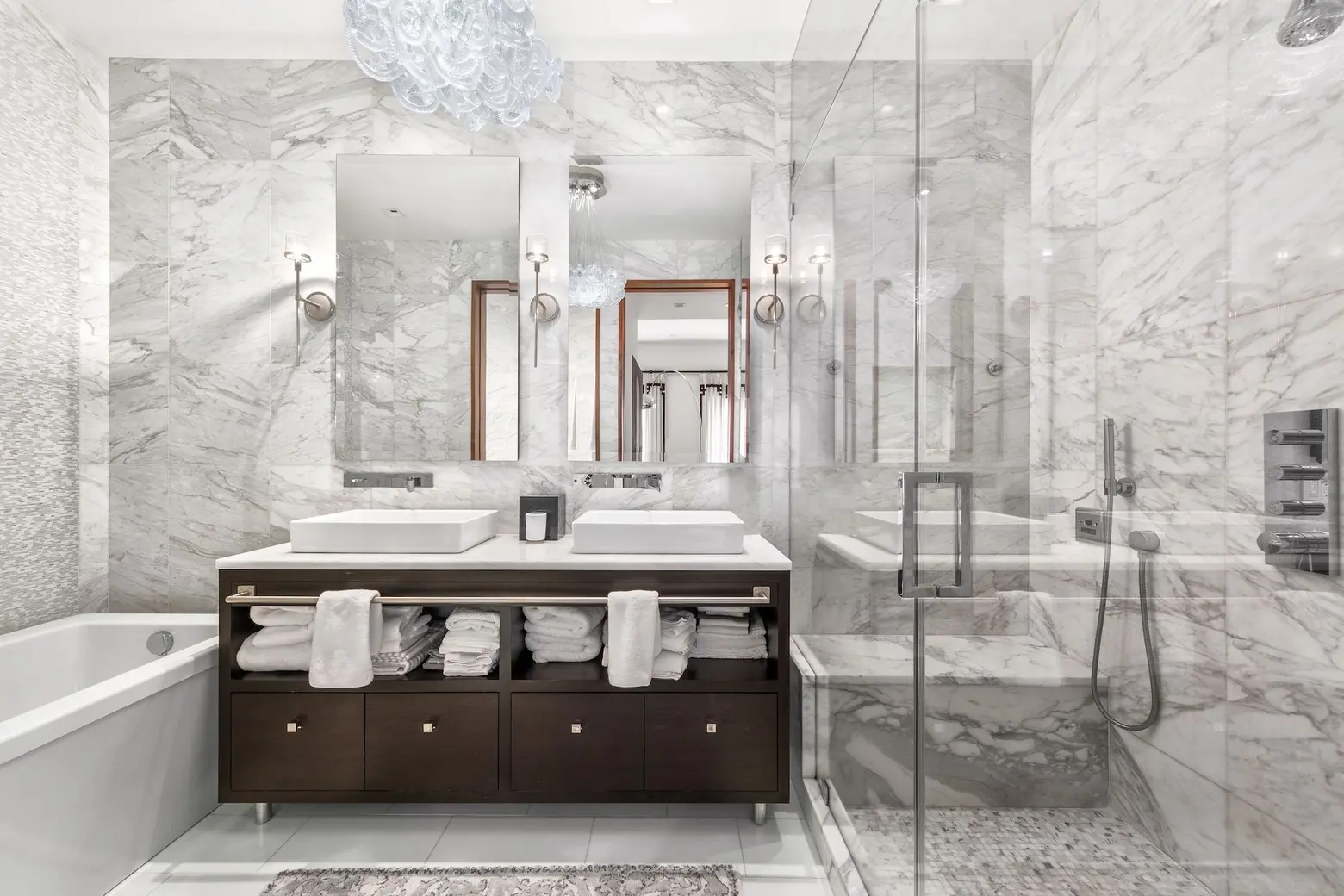
The master suite has a gas fireplace, enough room for a seating area, and a walk-in dressing room/closet.
[At CityRealty]
[Listing: 430 Greenwich Street, PH by Jessica Chestler and Ben Jacobs of Douglas Elliman]
Listing photos courtesy of Douglas Elliman
