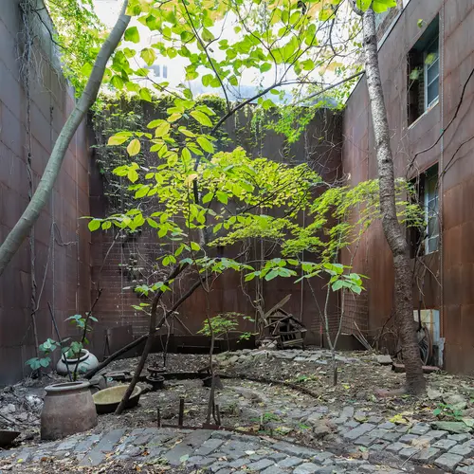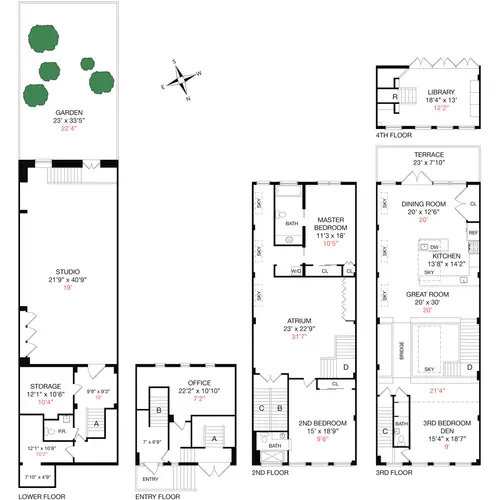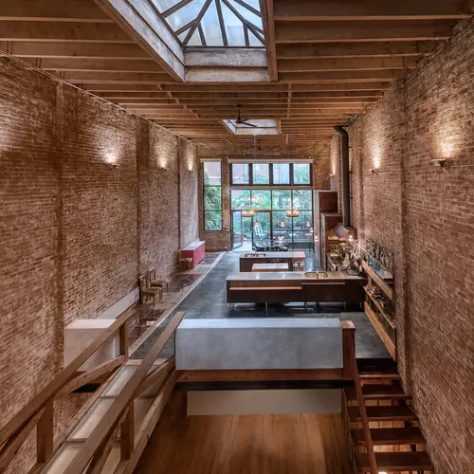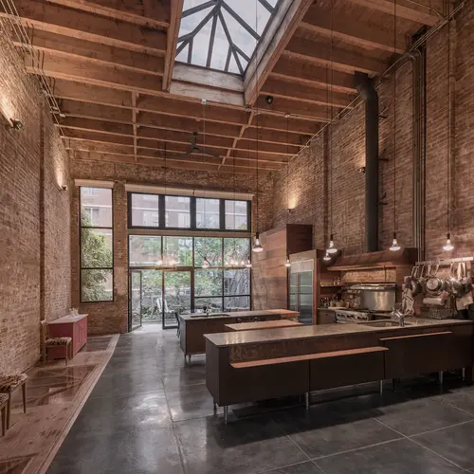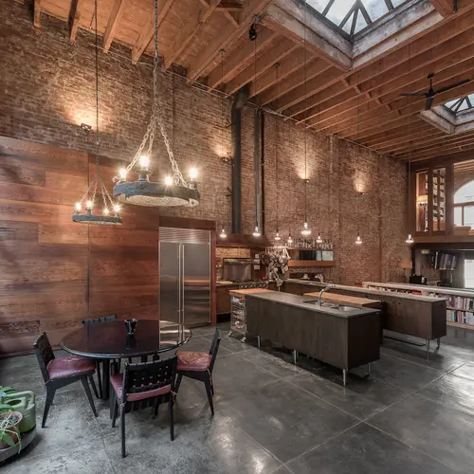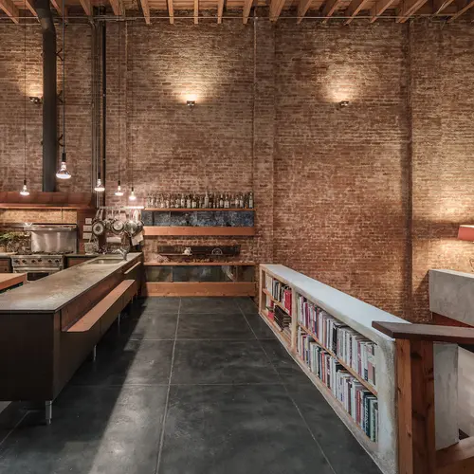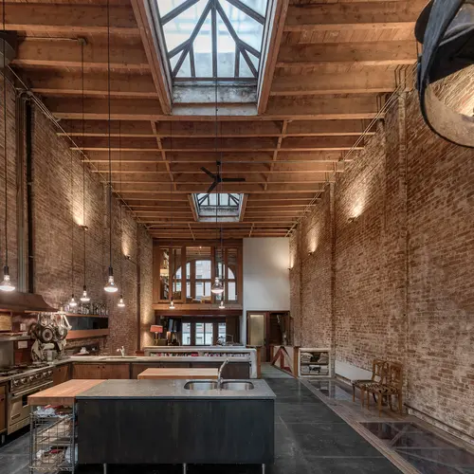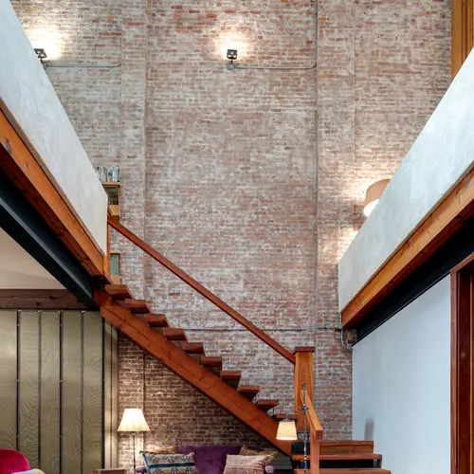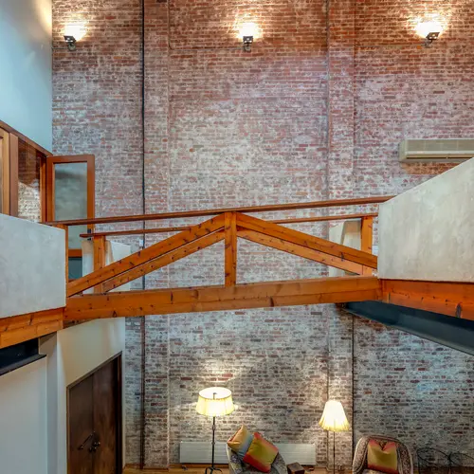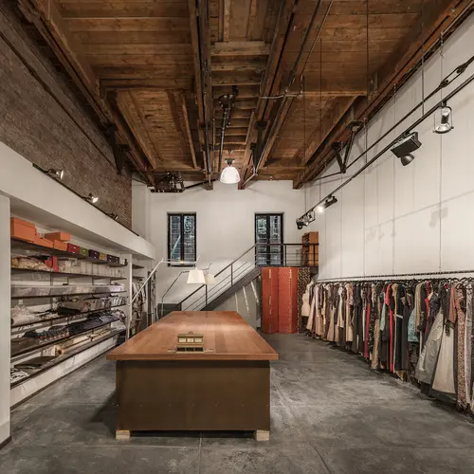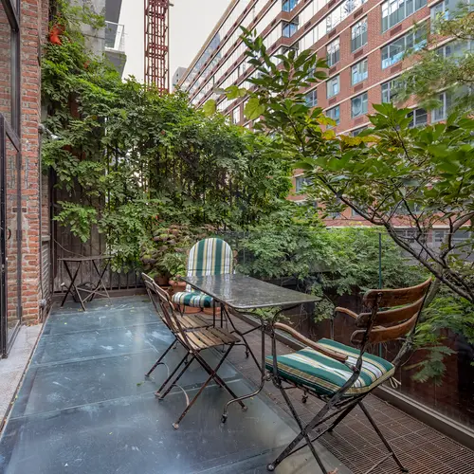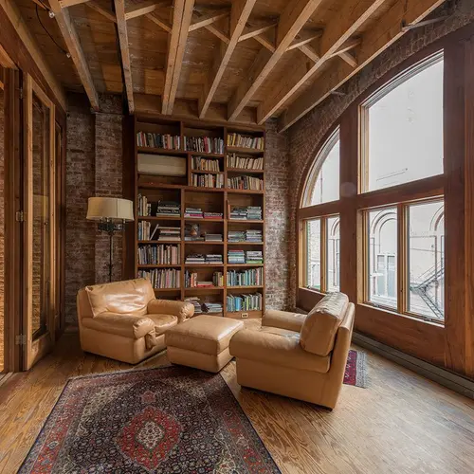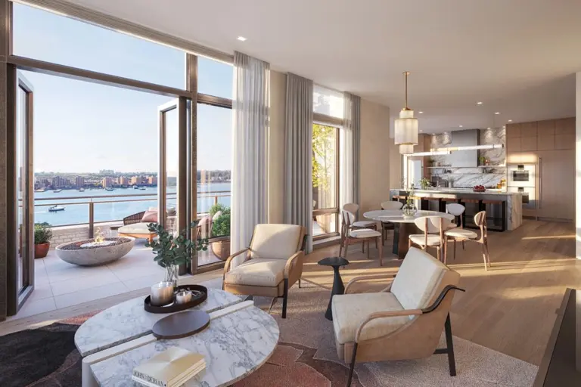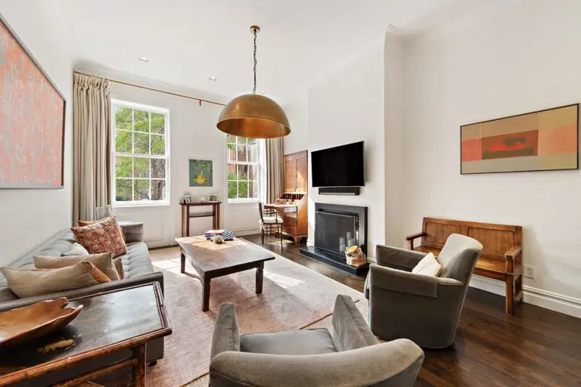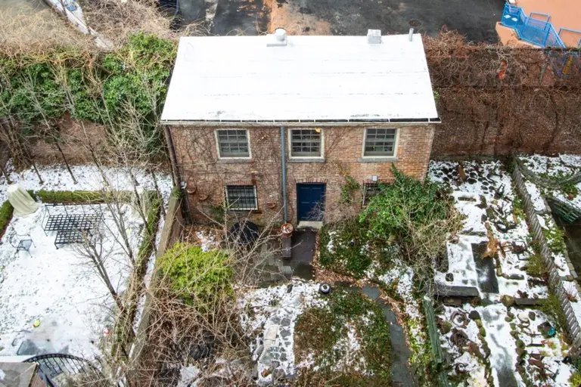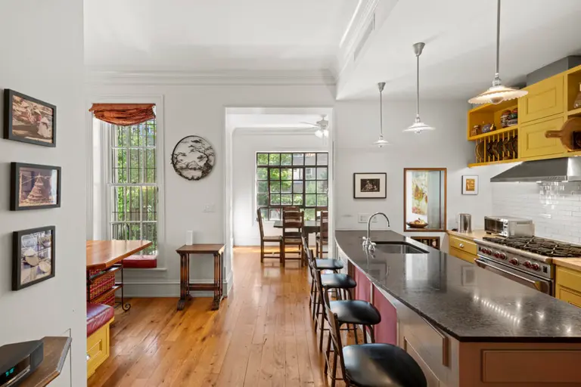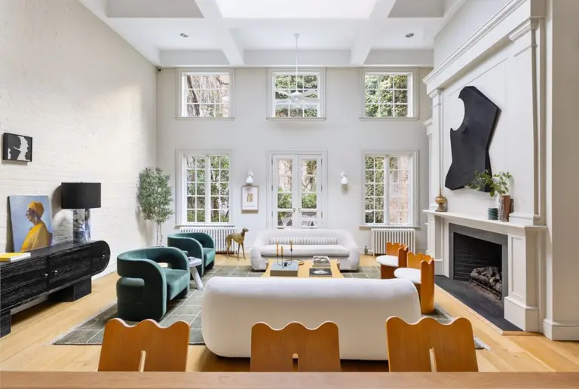Former Broadway design warehouse is now a soaring Chelsea home asking $18.5M
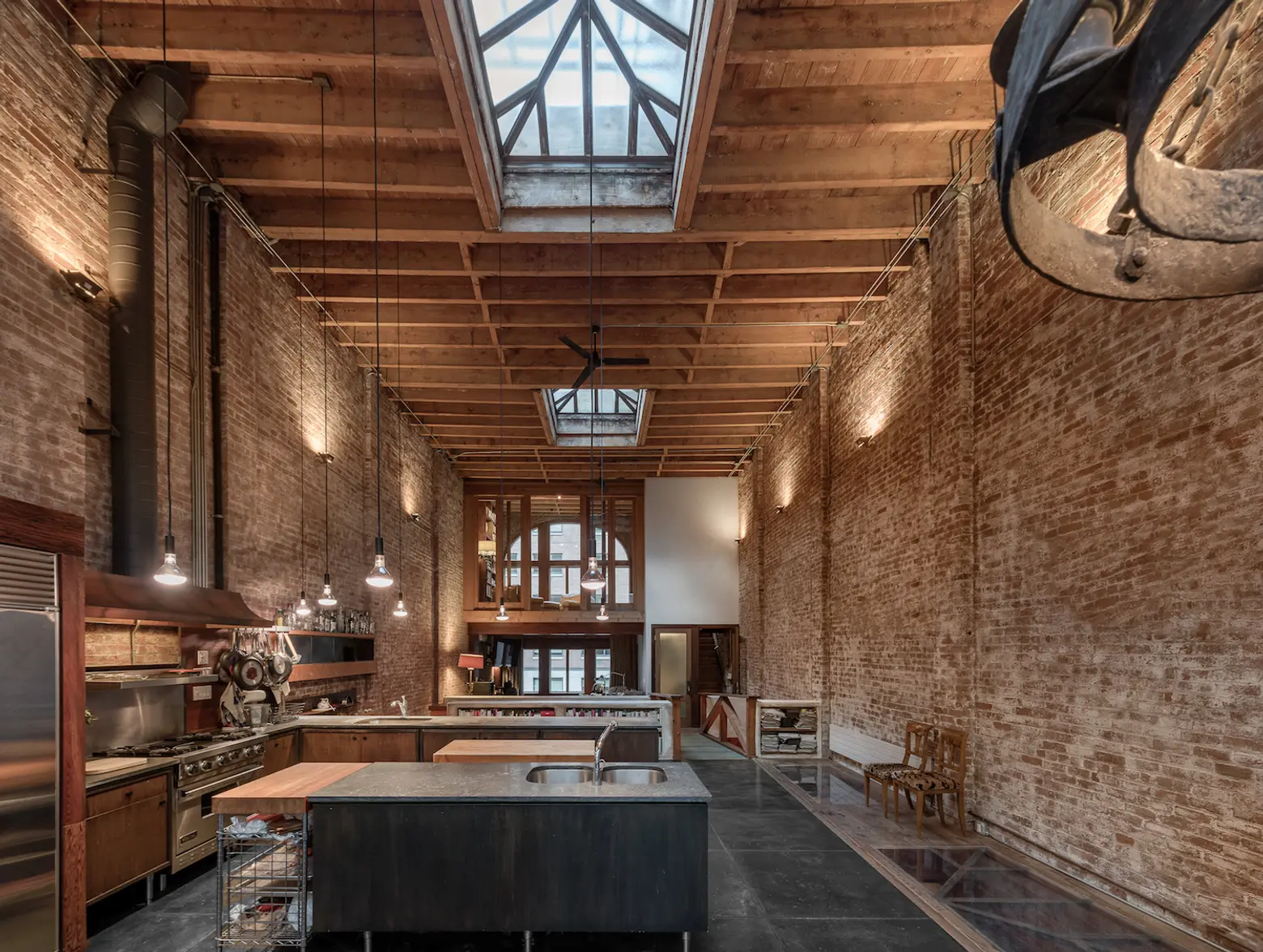
A stunning converted warehouse in Chelsea hit the market this week for $18,500,000. A beautiful study of scale and proportion, the residence at 536 West 29th Street features a central atrium with 32-foot ceilings, a 700-square-foot private garden, and a Japanese white glass terrace. Exposed brick for days and custom woodwork throughout give the expansive, column-free space a distinctive character. And the original wood beams are from the building’s early 20th-century days as a production and art studio for Broadway sets.
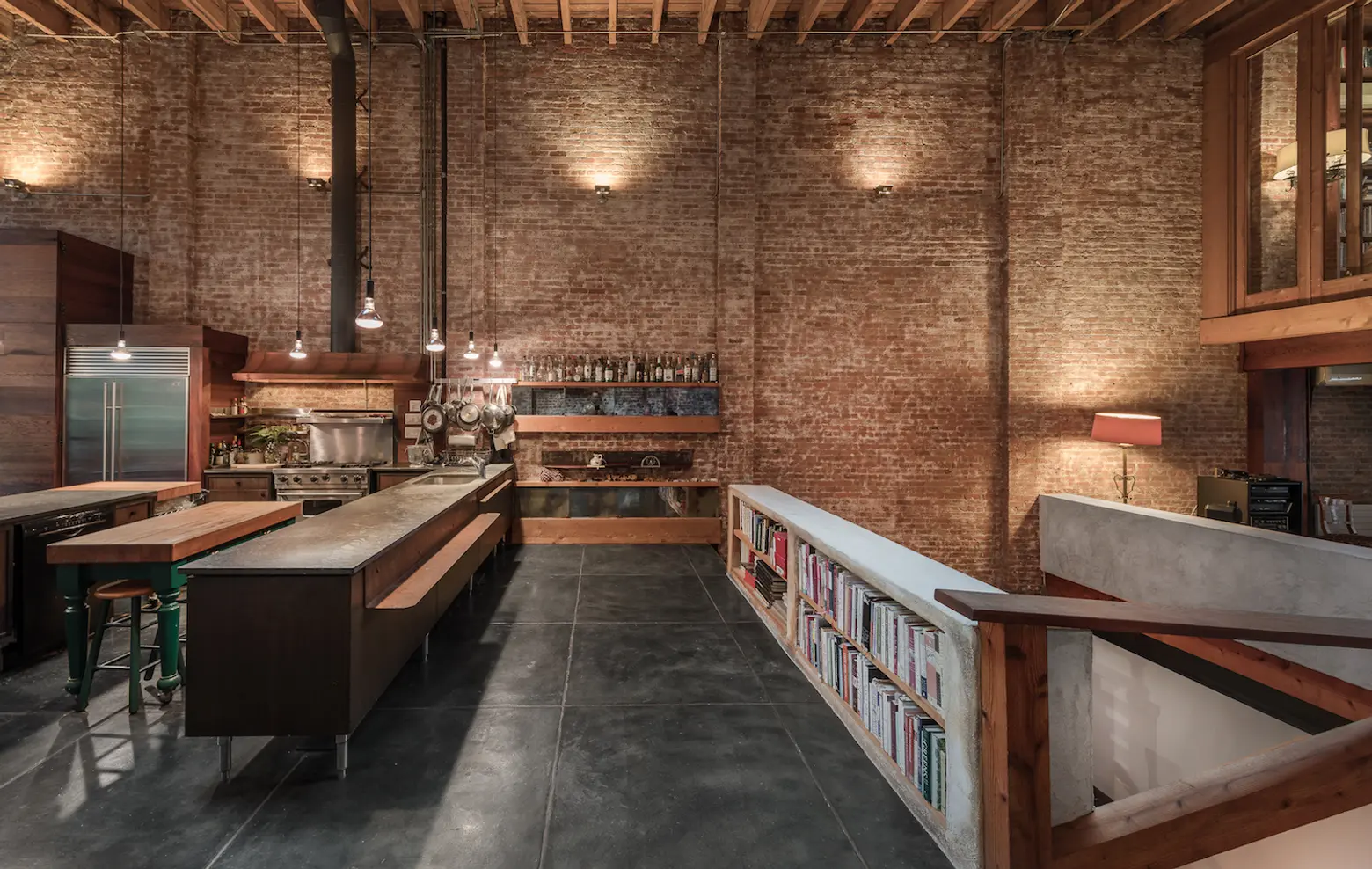
The building dates back to 1904 when the first owner John H. Young commissioned architect Arthur G.C. Fletcher to design a space where Broadway sets could be created and produced. Young went on to build maquettes and prototypes for Broadway hits such as “Babes in Toyland” and the “Ziegfeld Follies” in the home’s expansive studio space.
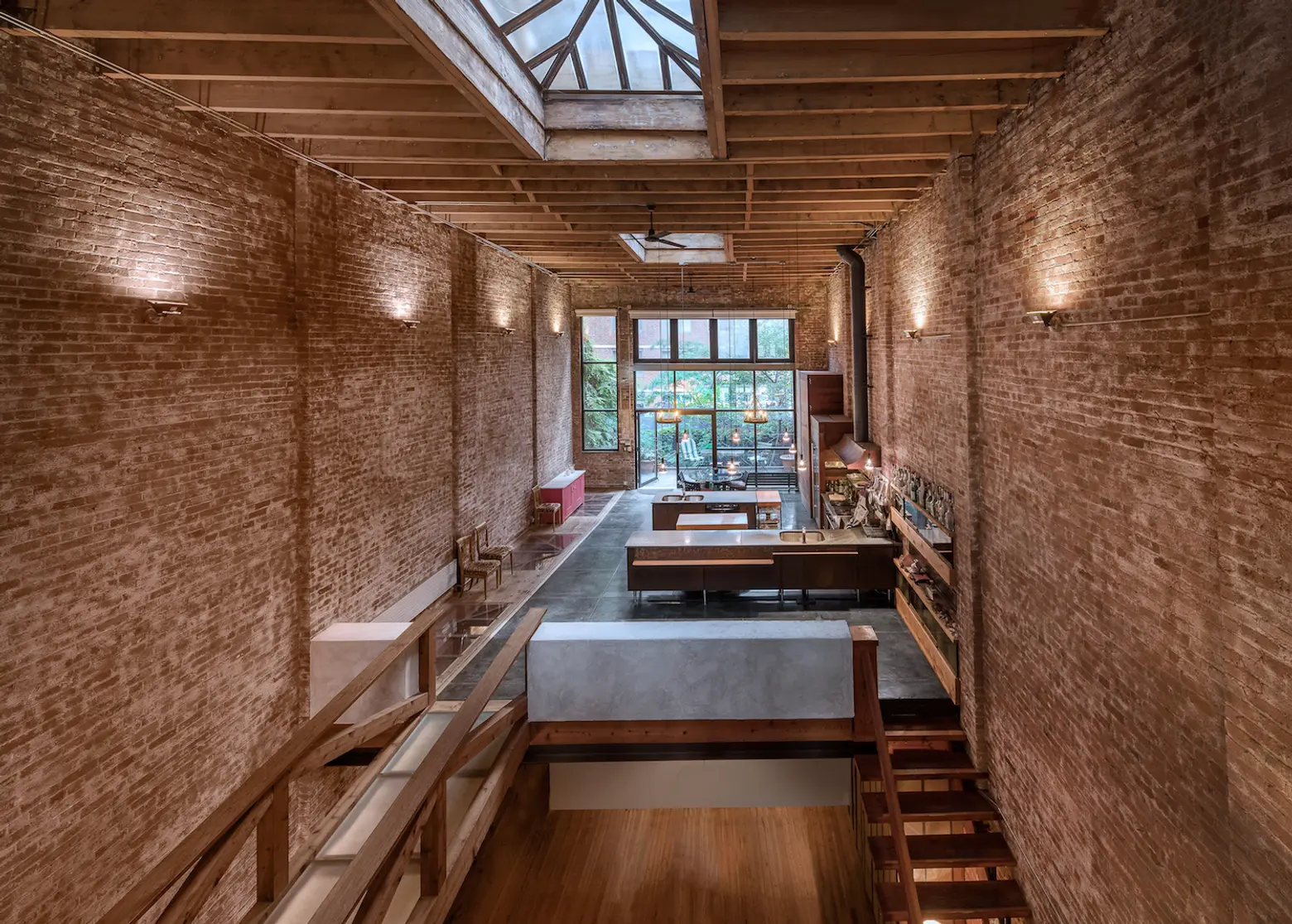
A rather unassuming stoop opens into the impressive central atrium featuring 32-foot ceilings. The column-free space offers flexible living while northern and southern exposures and large copper skylights bathe the space in light.
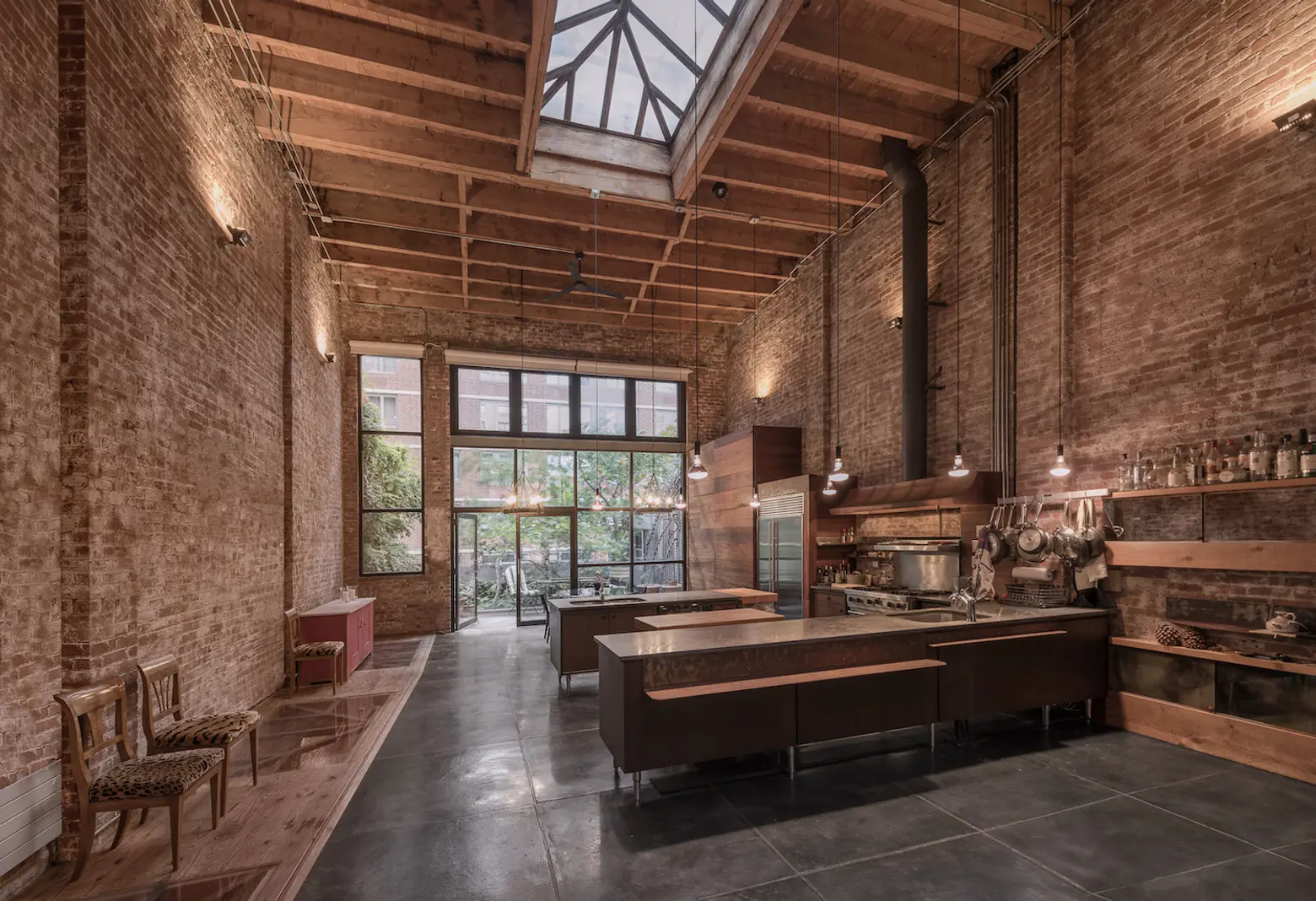
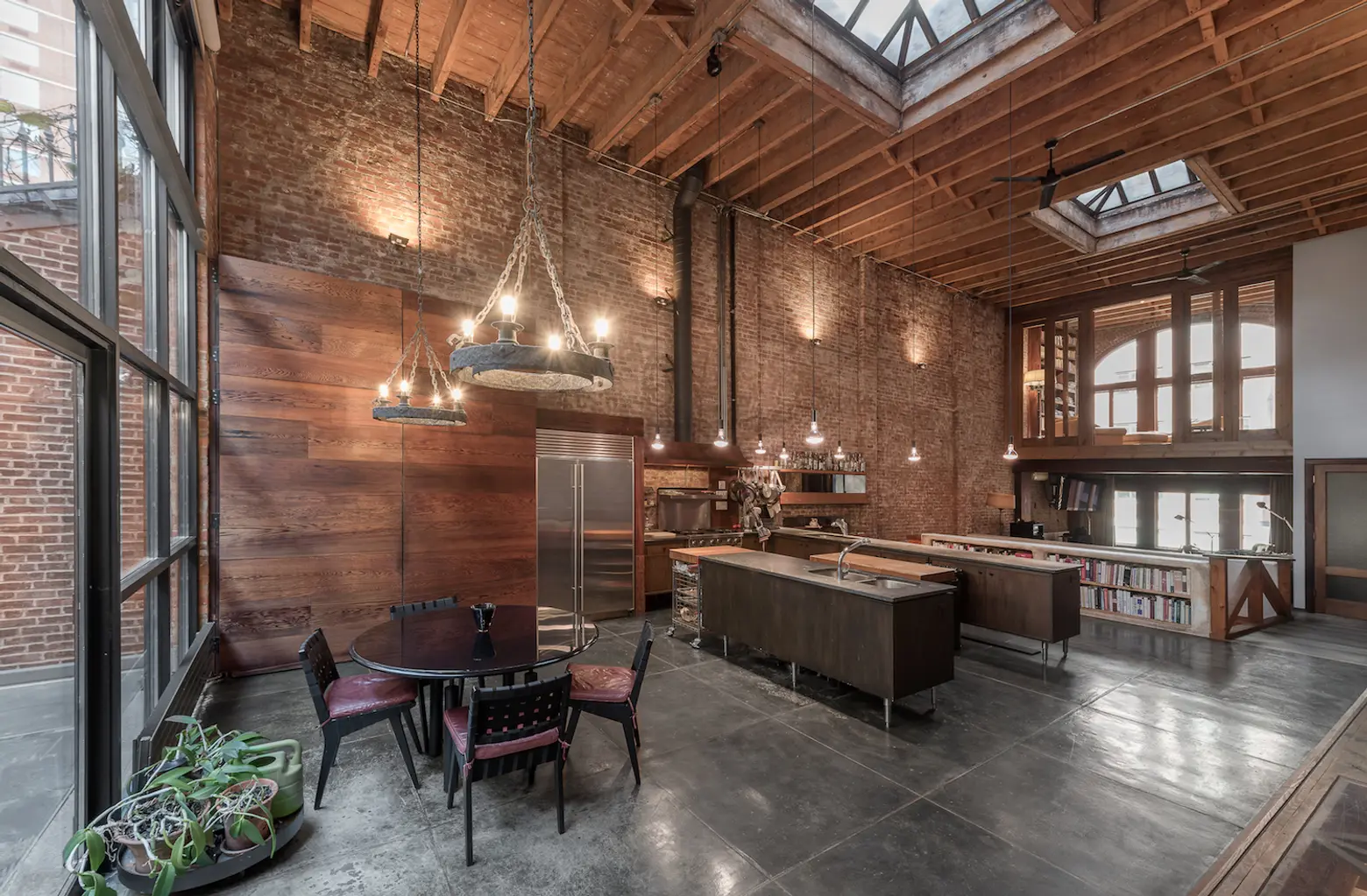
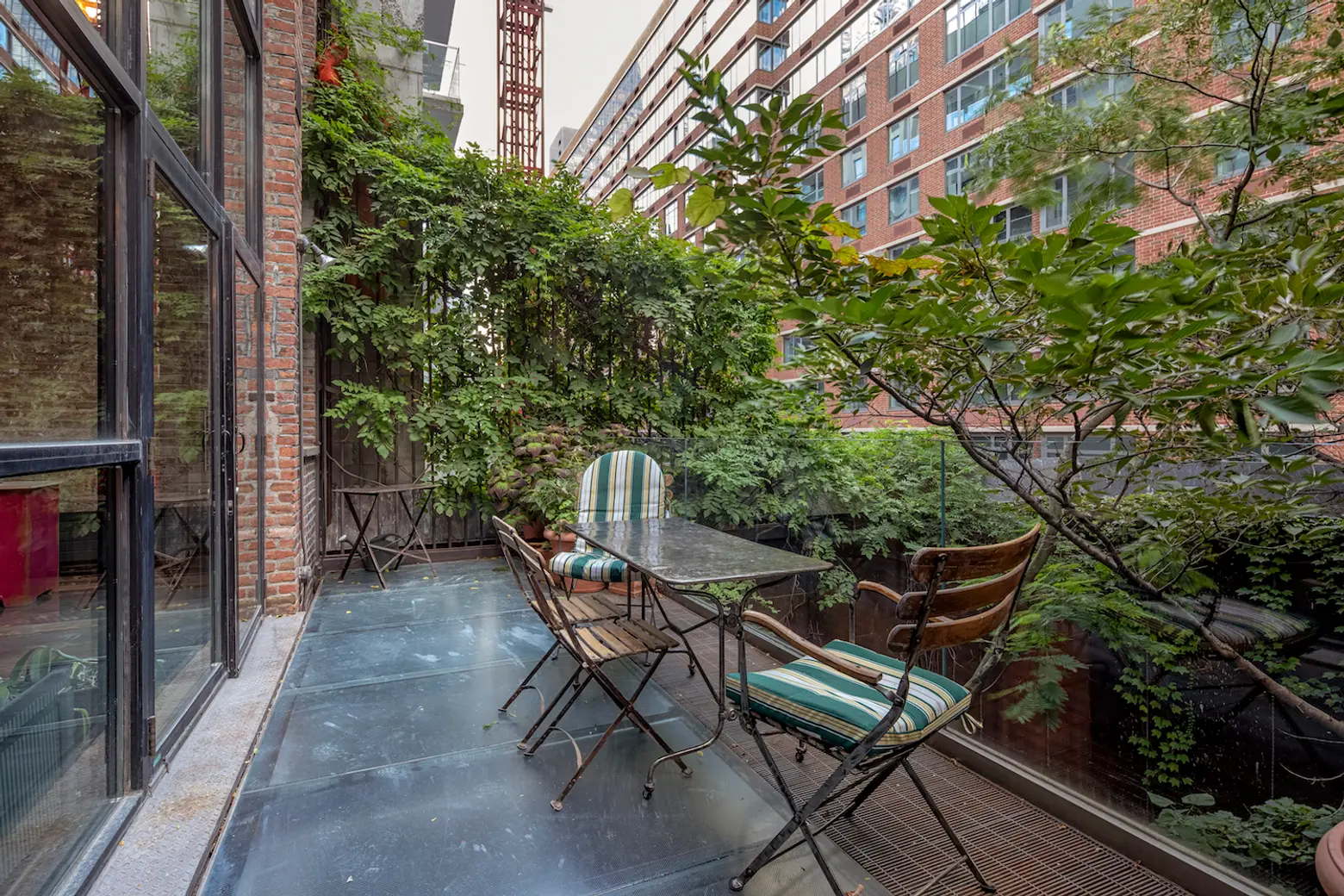
The loft-like open concept kitchen is on a mezzanine level and it connects to the rear terrace overlooking the garden. Throughout the kitchen and dining area you’ll find custom cabinetry made from California redwood and salvaged Cabernet Sauvignon wine barrels. The terrace floor is made of Japanese white glass.
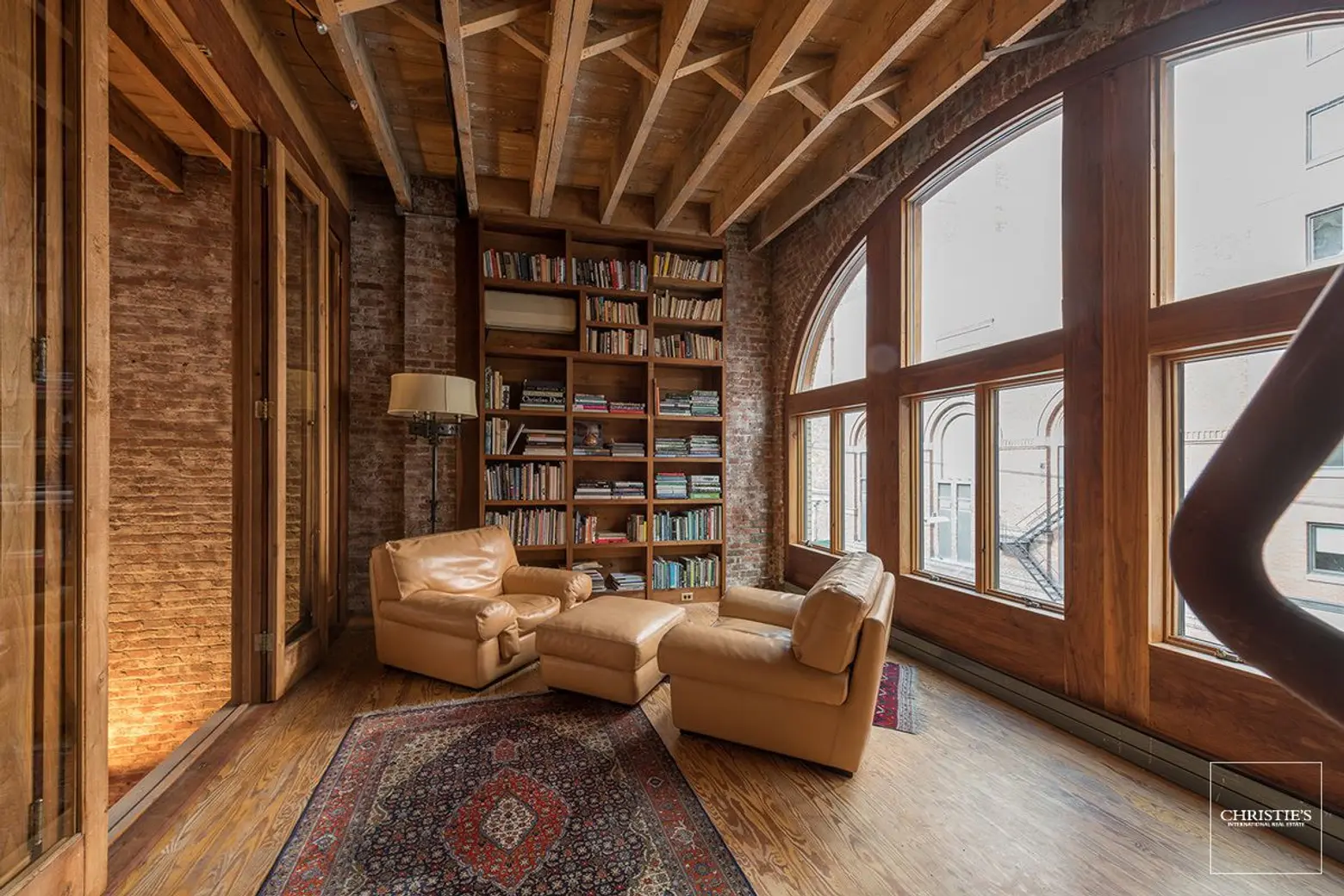
A library on the top floor has large arched windows overlooking 29th Street and features custom bookshelves made by craftsmen out of hand-milled Hudson Valley walnut.
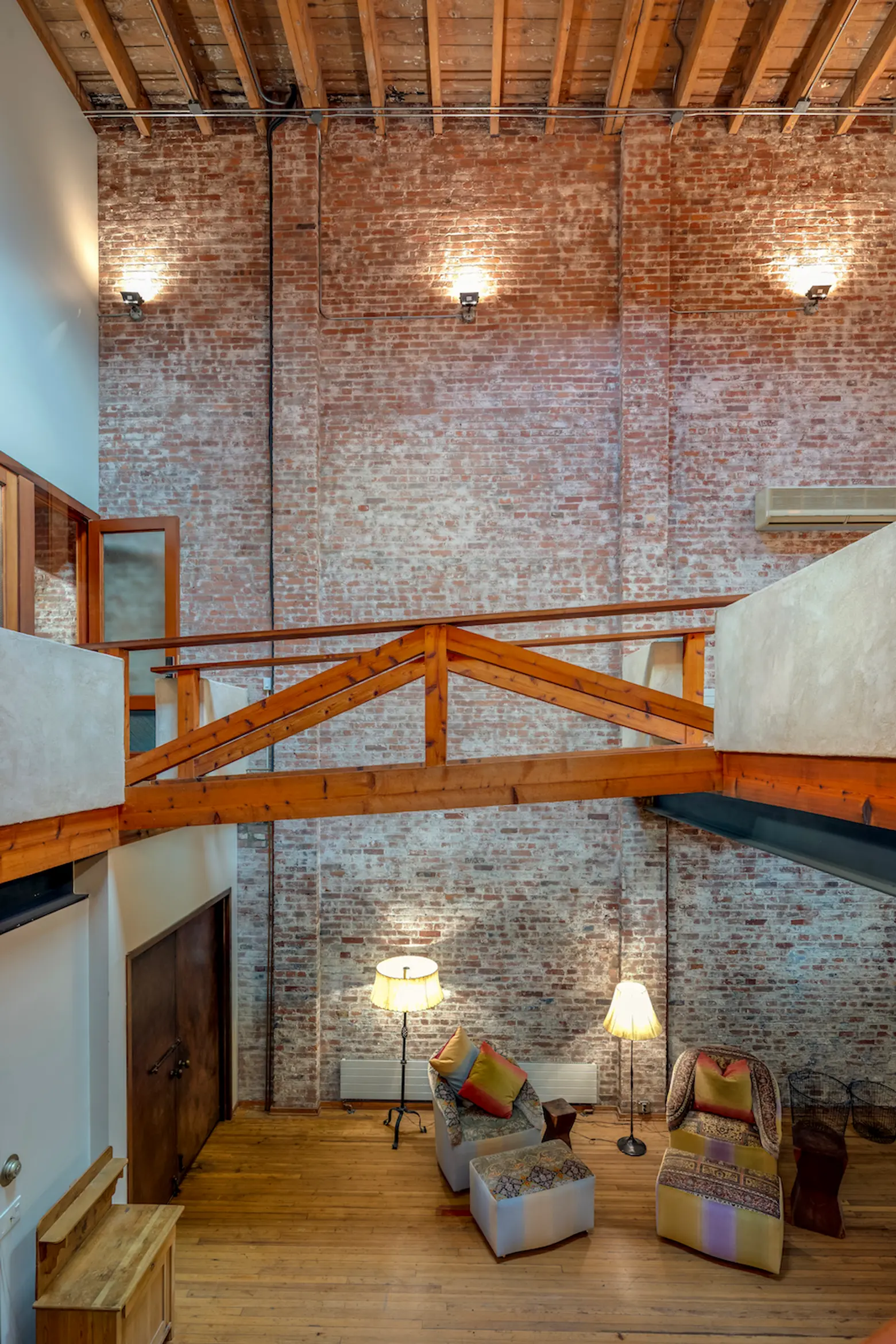
Stairs and rustic timber bridges on the upper floors inspired by the Adirondacks provide connections between rooms and the various floors. The bridges have glass cutouts to allow light to penetrate the lower level. There are two bedrooms and four bathrooms on the higher level. The master bedroom features a 13-foot door made out of wood salvaged from a convent.
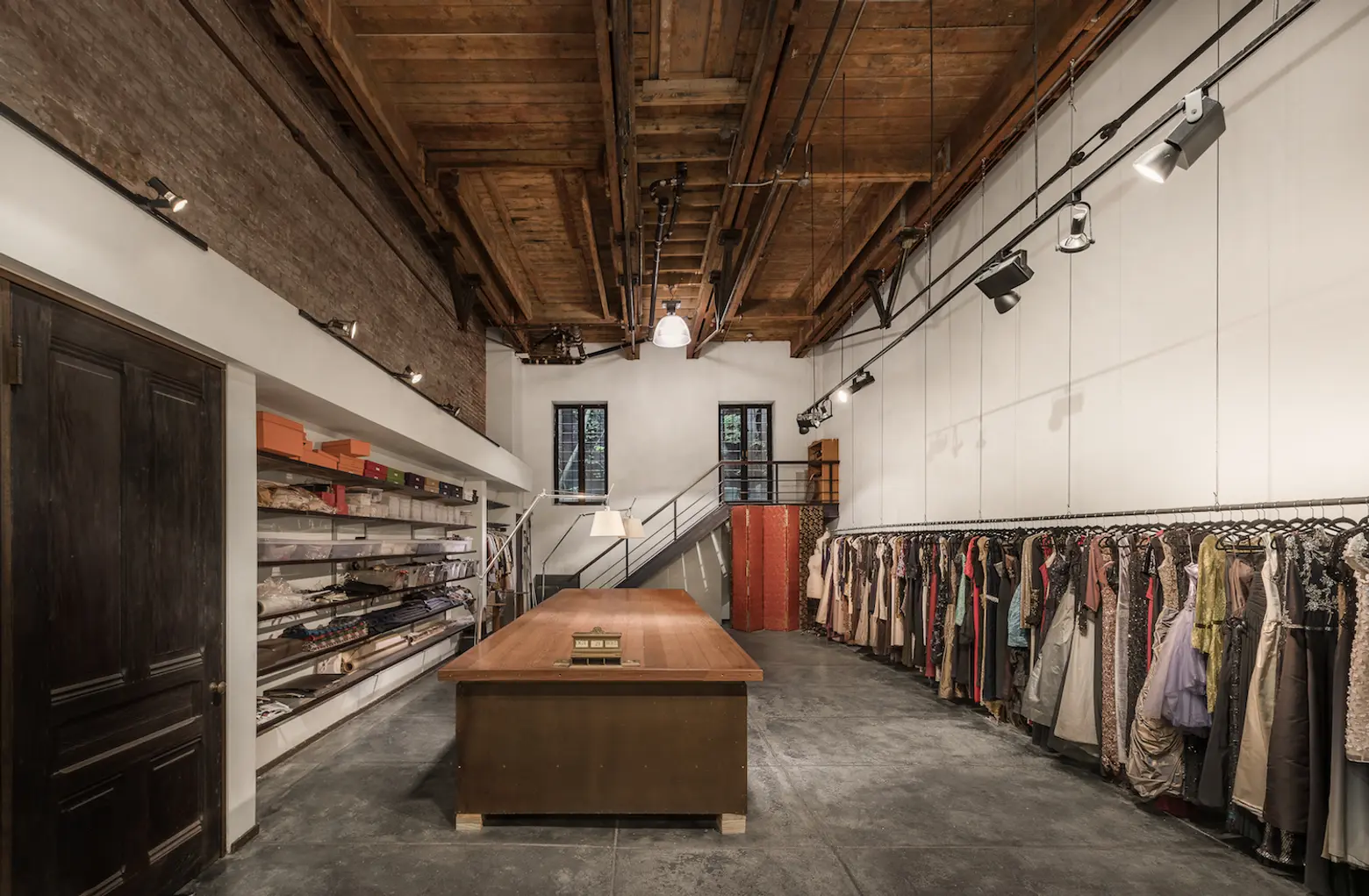
The ground floor is a large, single floor fashion studio space with 19′ ceilings and includes an 18-foot long custom oak table. The floors are made of indigo pigmented concrete and the double entry doors are fashioned out of Douglas fir with original P. E. Guerin hardware.
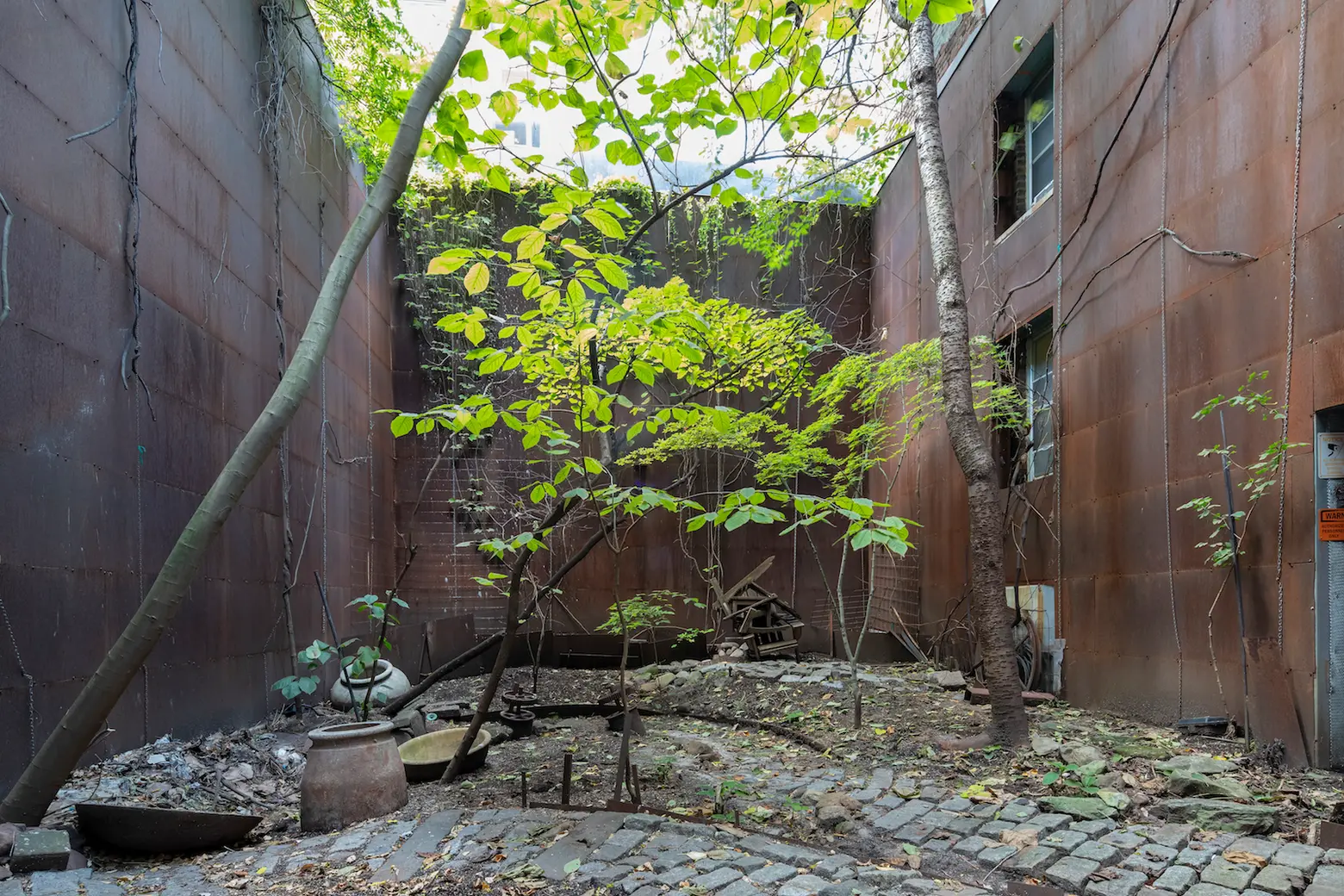
The garden is given its privacy by Cor-ten steel walls that rust to the color of bark. The peaceful space is decorated with plantings from Maine and gears from the original home’s pulley system.
For buyers who may be looking to expand on the already generous 6,400 square-foot space, zoning in the area and an additional 6,000-12,000 square feet of buildable air rights allow for a further expansion of the home.
[Listing: 536 West 29th Street by Erin Boisson Aries and Nicola Bottero of Christie’s International Realty]
RELATED:
- Tribeca loft where Edward Albee wrote his famous plays lists for $9M
- $1.8M Chelsea loft is industrial meets country-chic with tin ceilings and cast-iron columns
- $14.5M Annabelle Selldorf-designed Chelsea duplex was once a YMCA gym and running track
Listing images courtesy of Christie’s International Realty
