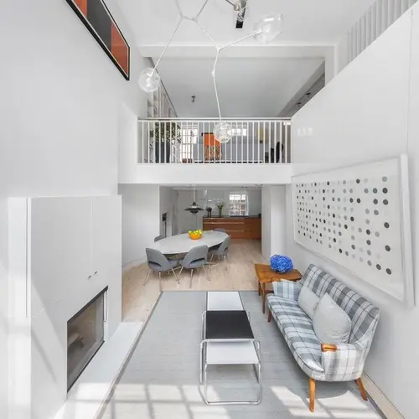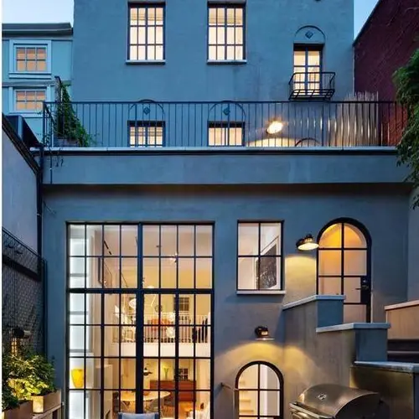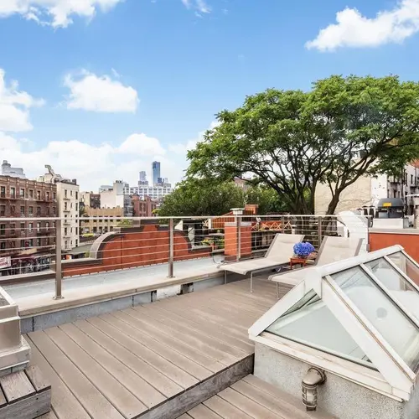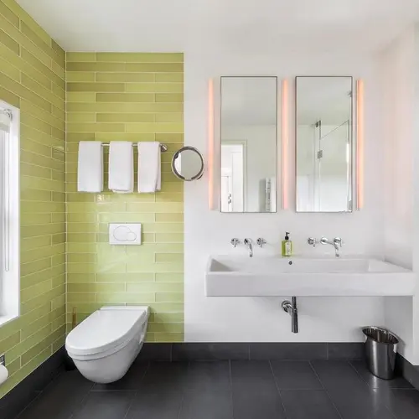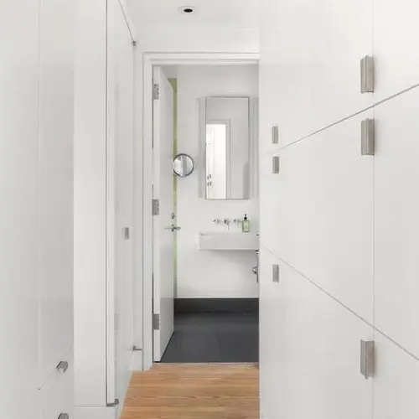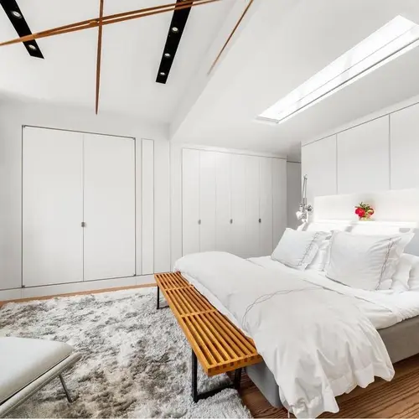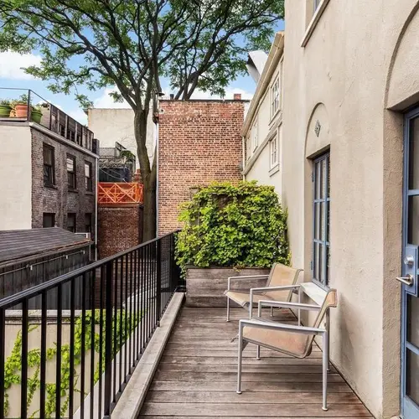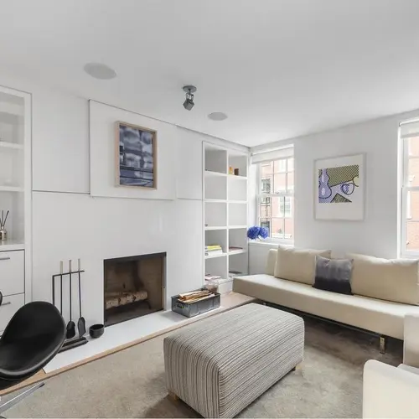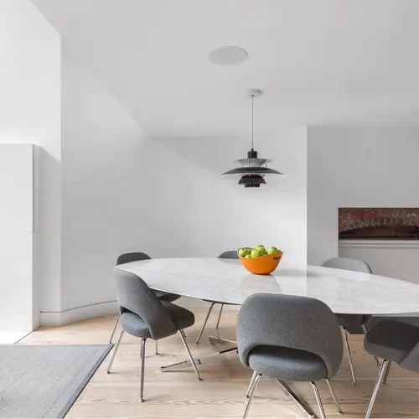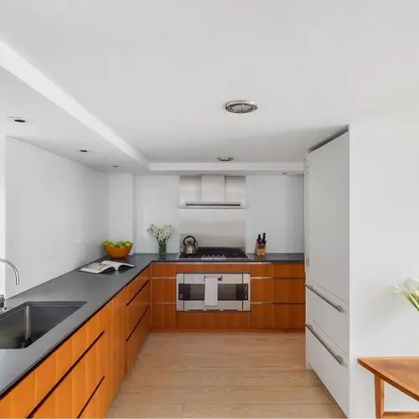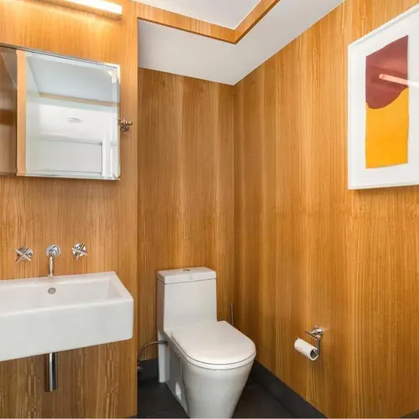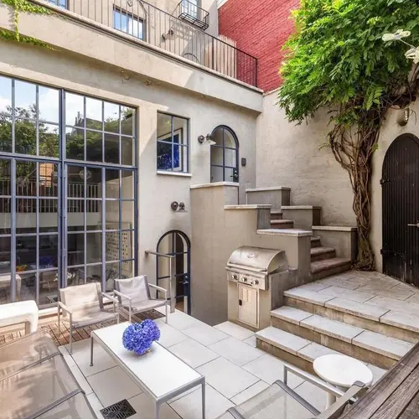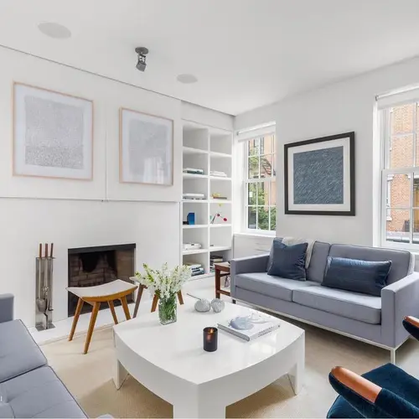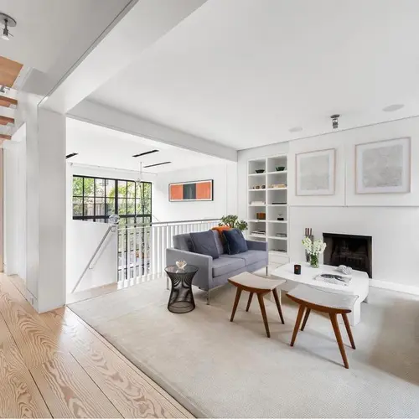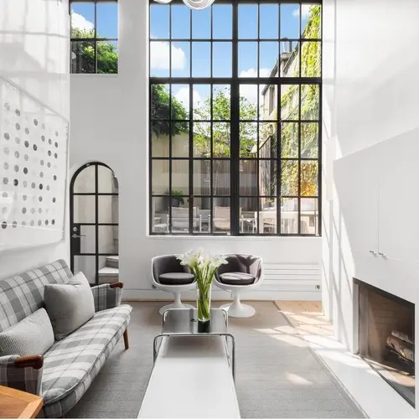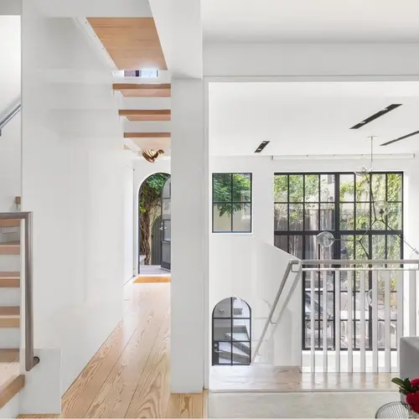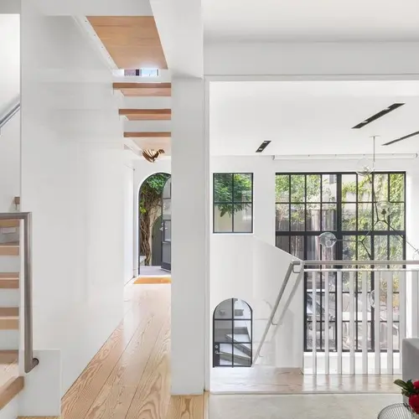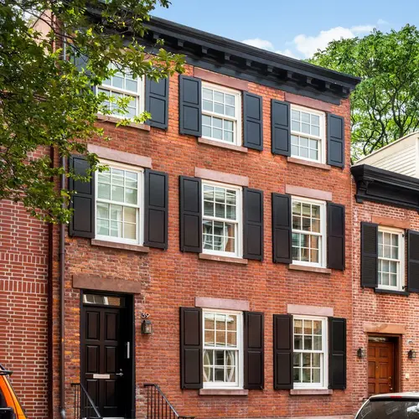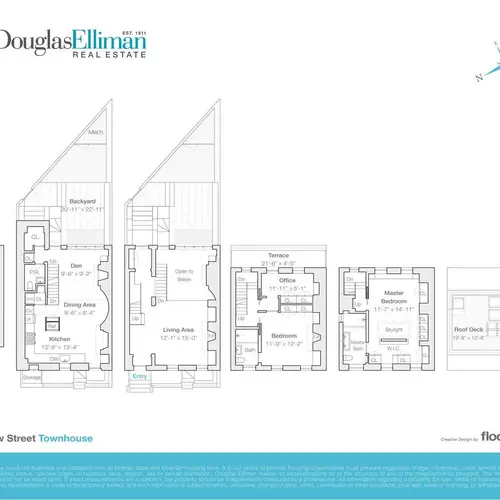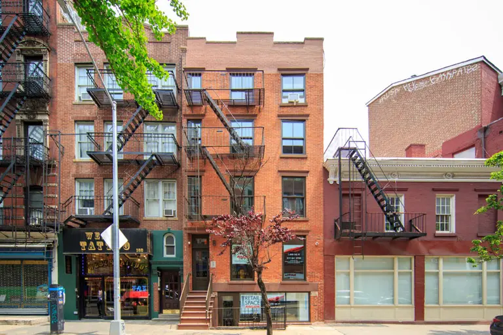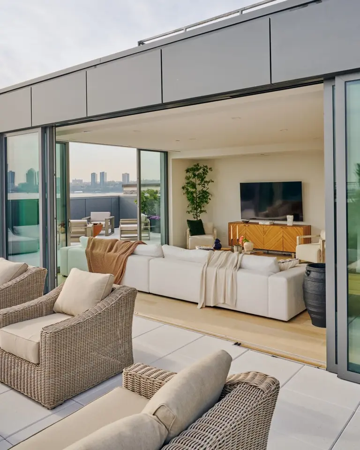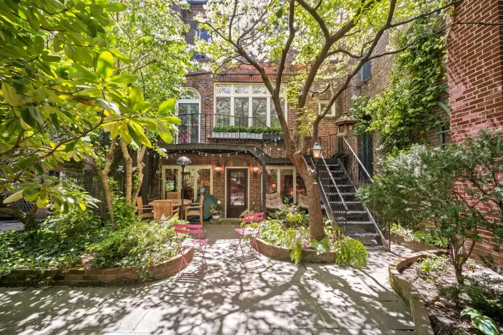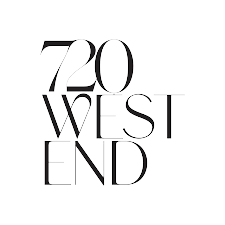Formerly pink West Village townhouse returns for $7.8M with a period-perfect facade and sleek interiors
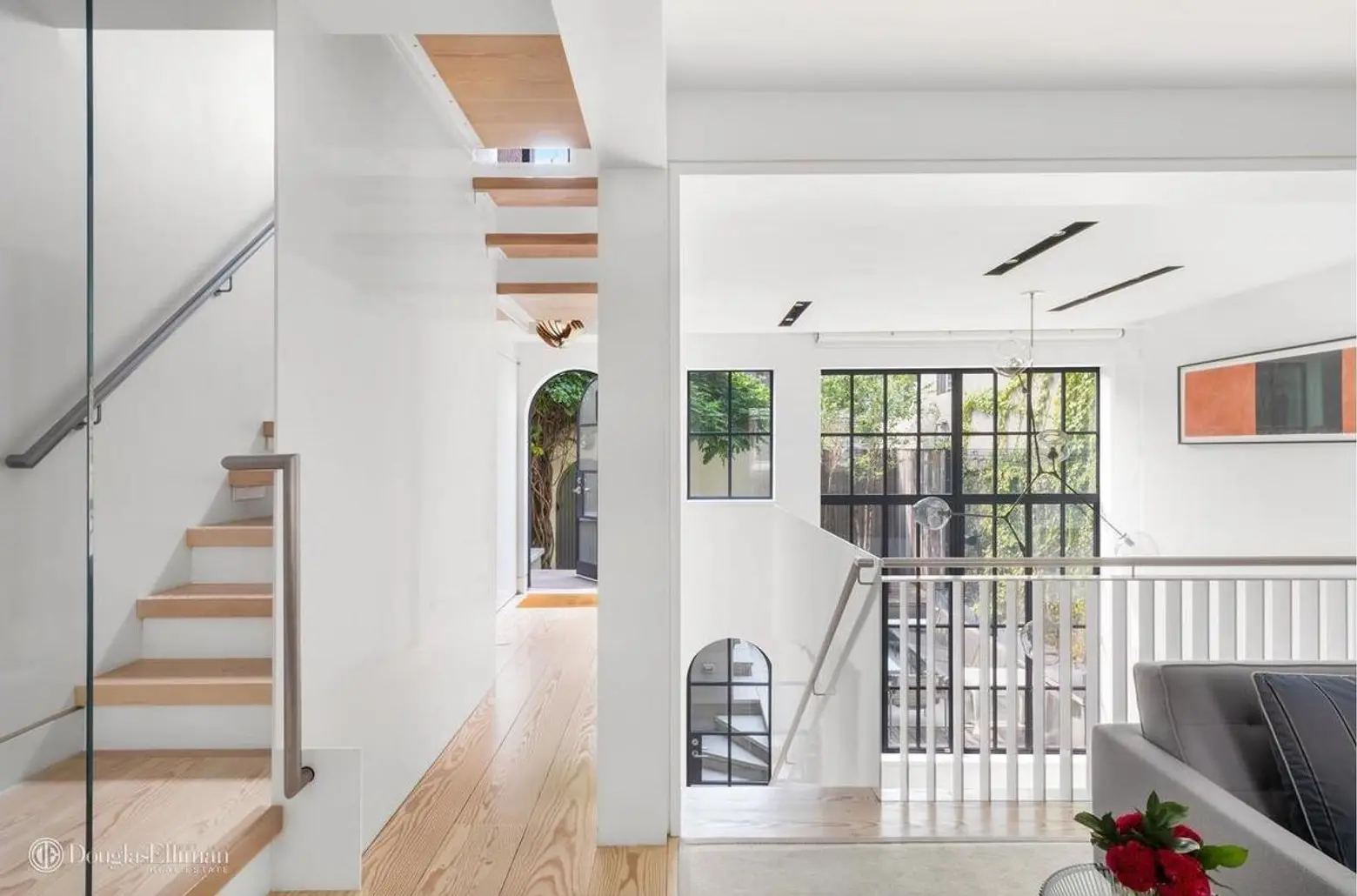
Built in 1826, the four-story townhouse at 39 Barrow Street resembles many of the neighborhood‘s historic gems with its brick facade and traditional black shutters. You’d never know that sometime between its construction and 2010 when it was purchased for $4.125 million by the son of a pharmacy mogul bent on renovation, the house was a quirky pale pink stucco standout with bright lemon-yellow trim. We don’t know who bestowed the Lilly Pulitzer treatment, but in previous listings it bore a rather charming resemblance to a Palm Beach palazzo. With that era long over, the home’s facade is now the picture of 19th century correctness; inside, however, Reed Morrison Architects have transformed the house into a showcase of contemporary sleekness and modern convenience. The turnkey home is once again on the market, this time for $7.775 million.
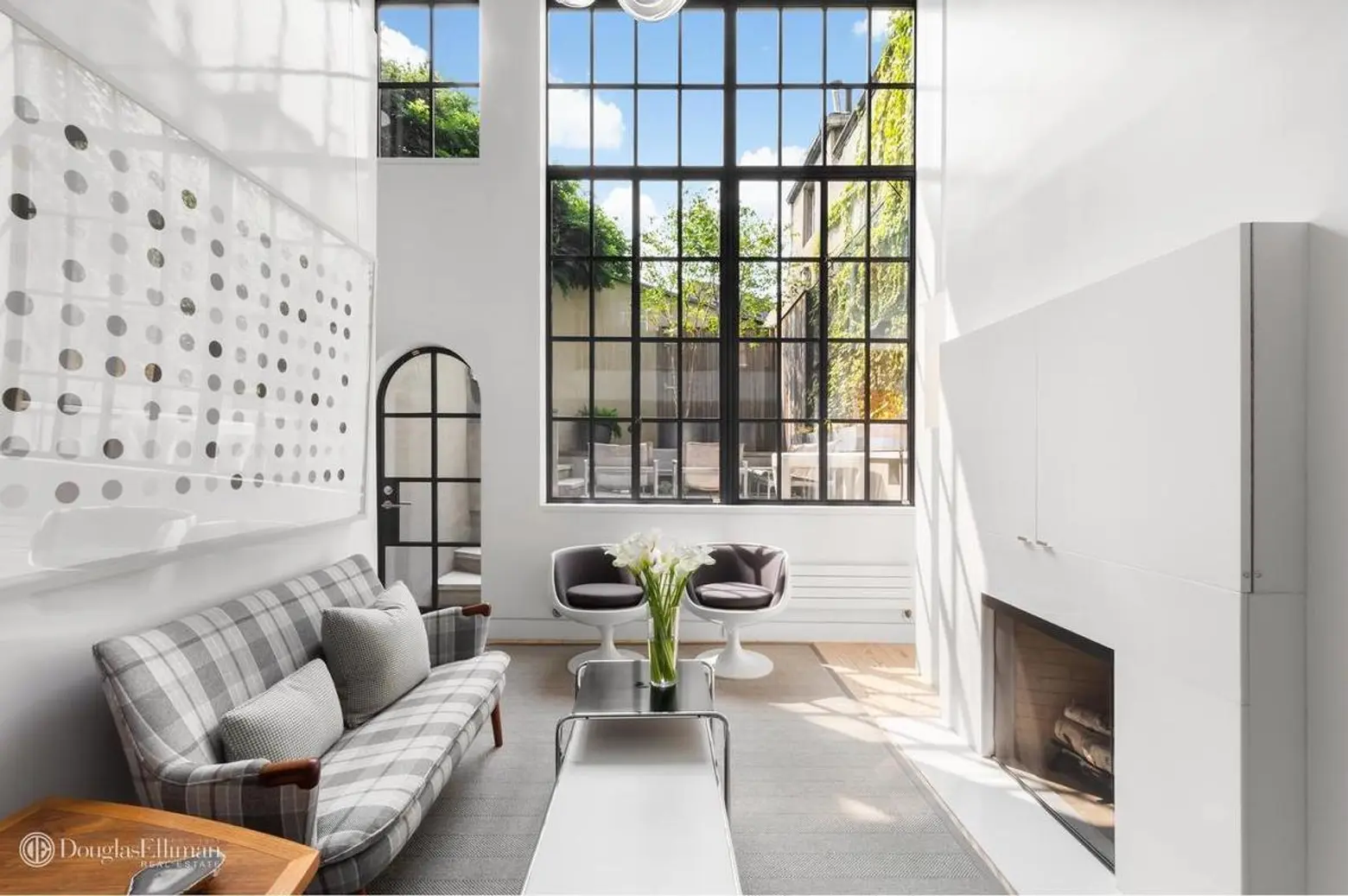
Among the most notable features of the 2,576-square-foot house is the soaring double-height casement window that anchors the parlor and garden floors and allows sunlight to stream into both levels all day long. On the parlor level is a formal living room with a wood-burning fireplace and custom built-ins that cleverly hide electronics.
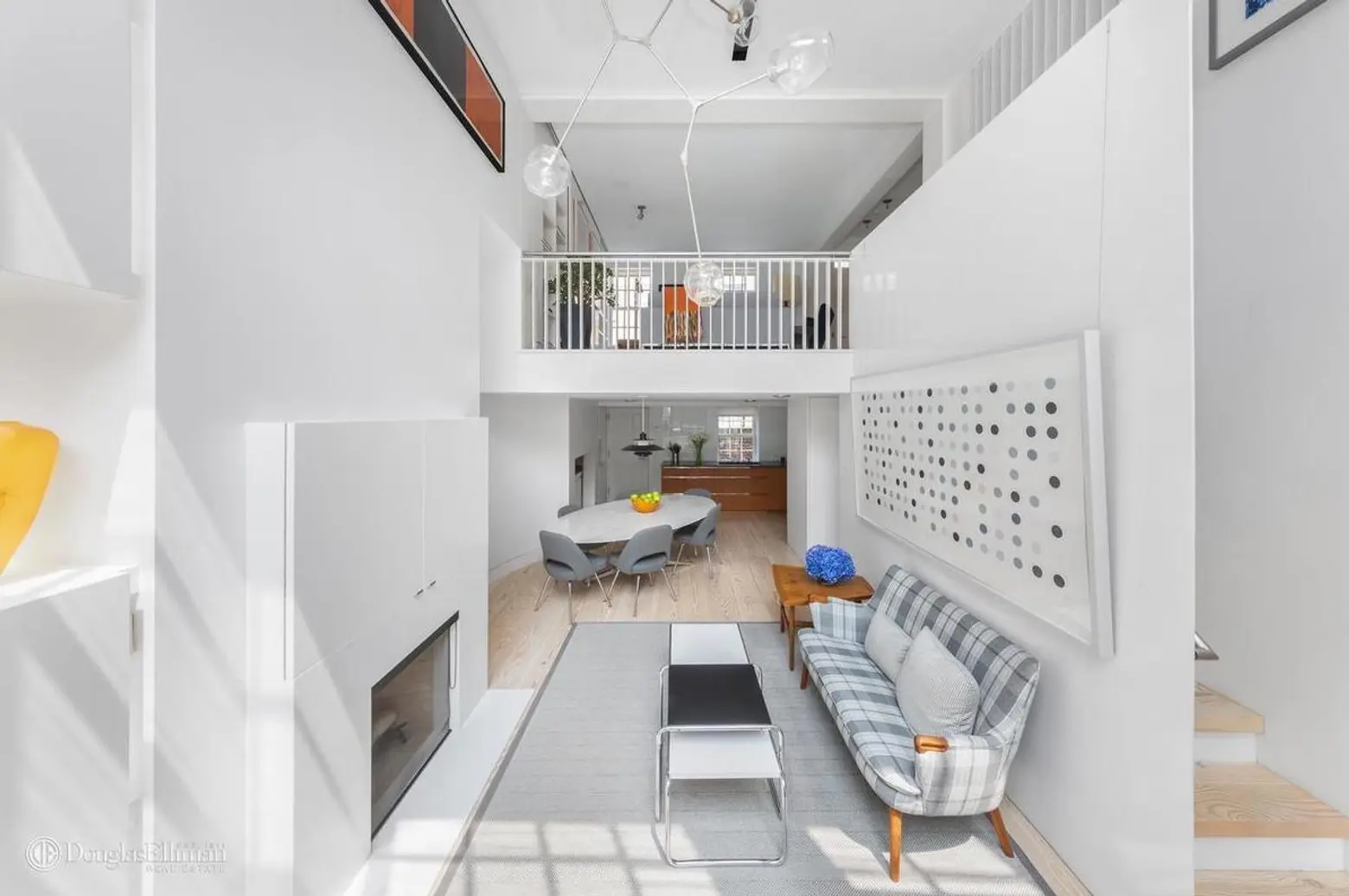
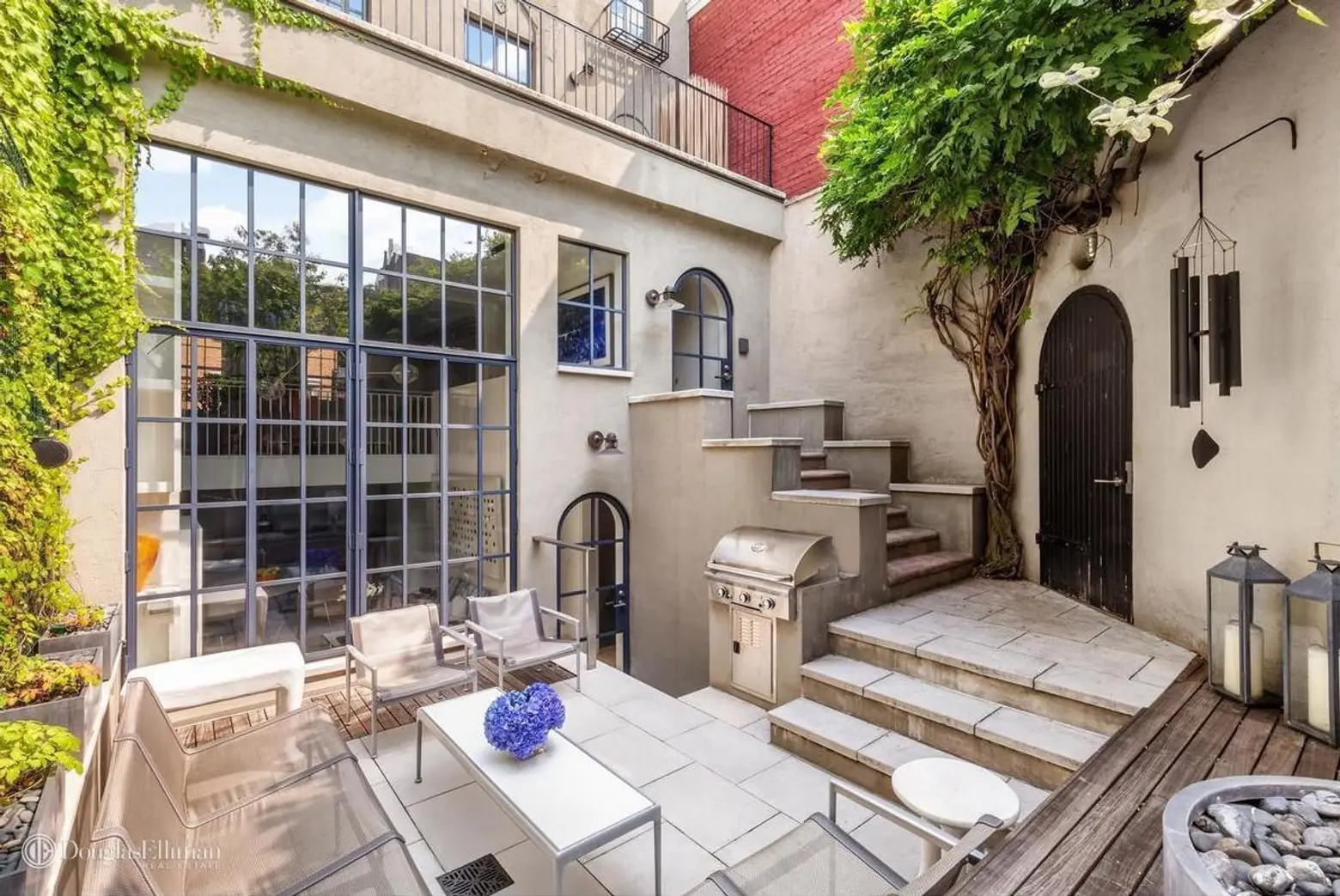
On the garden level, you can access one of the property’s three landscaped outdoor spaces. This charming garden–the home’s rear facade in general, it appears–retains some of that palazzo vibe, with plenty of room for gathering, planting and grilling, encircled by an ivy-covered concrete wall and a wisteria tree.
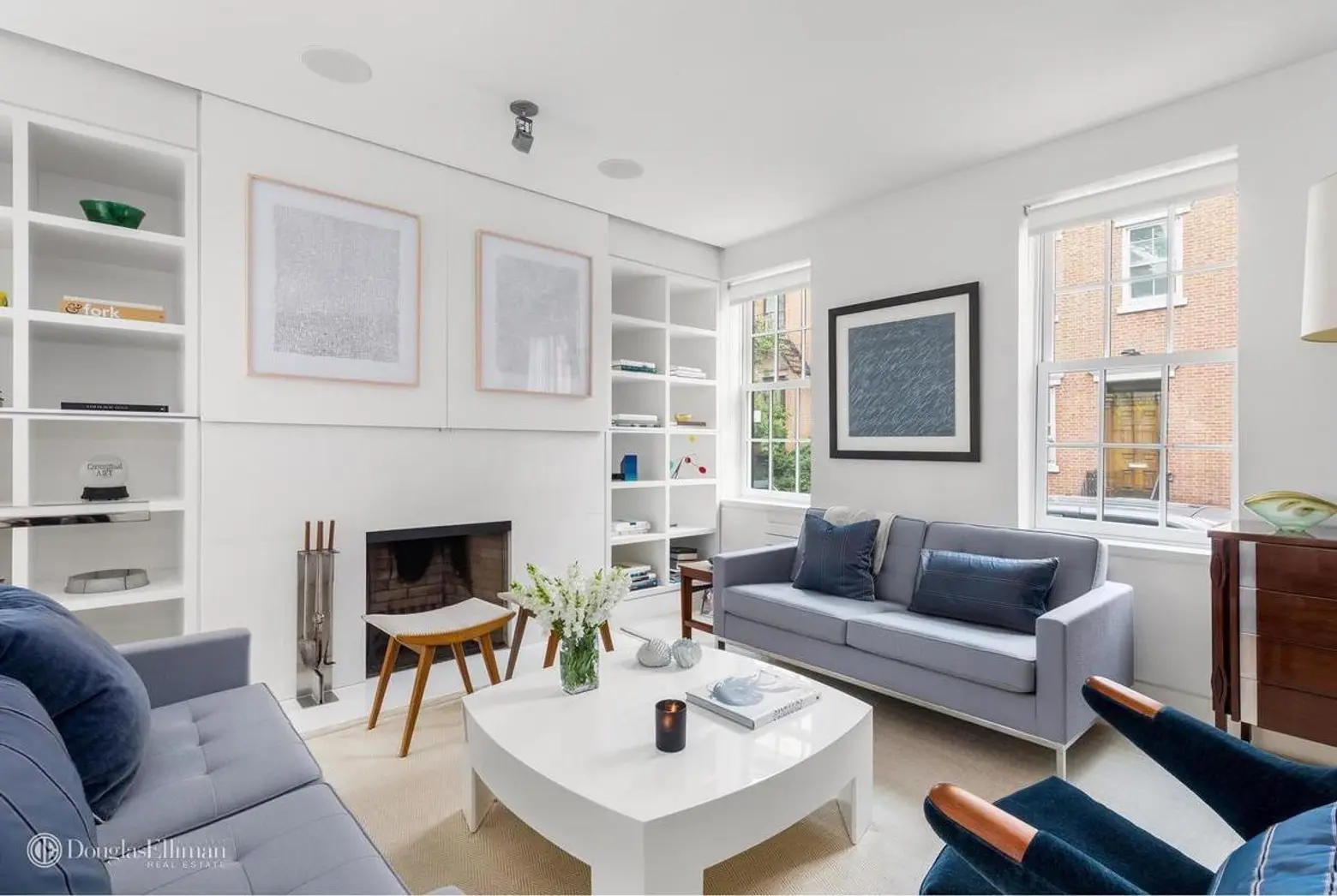
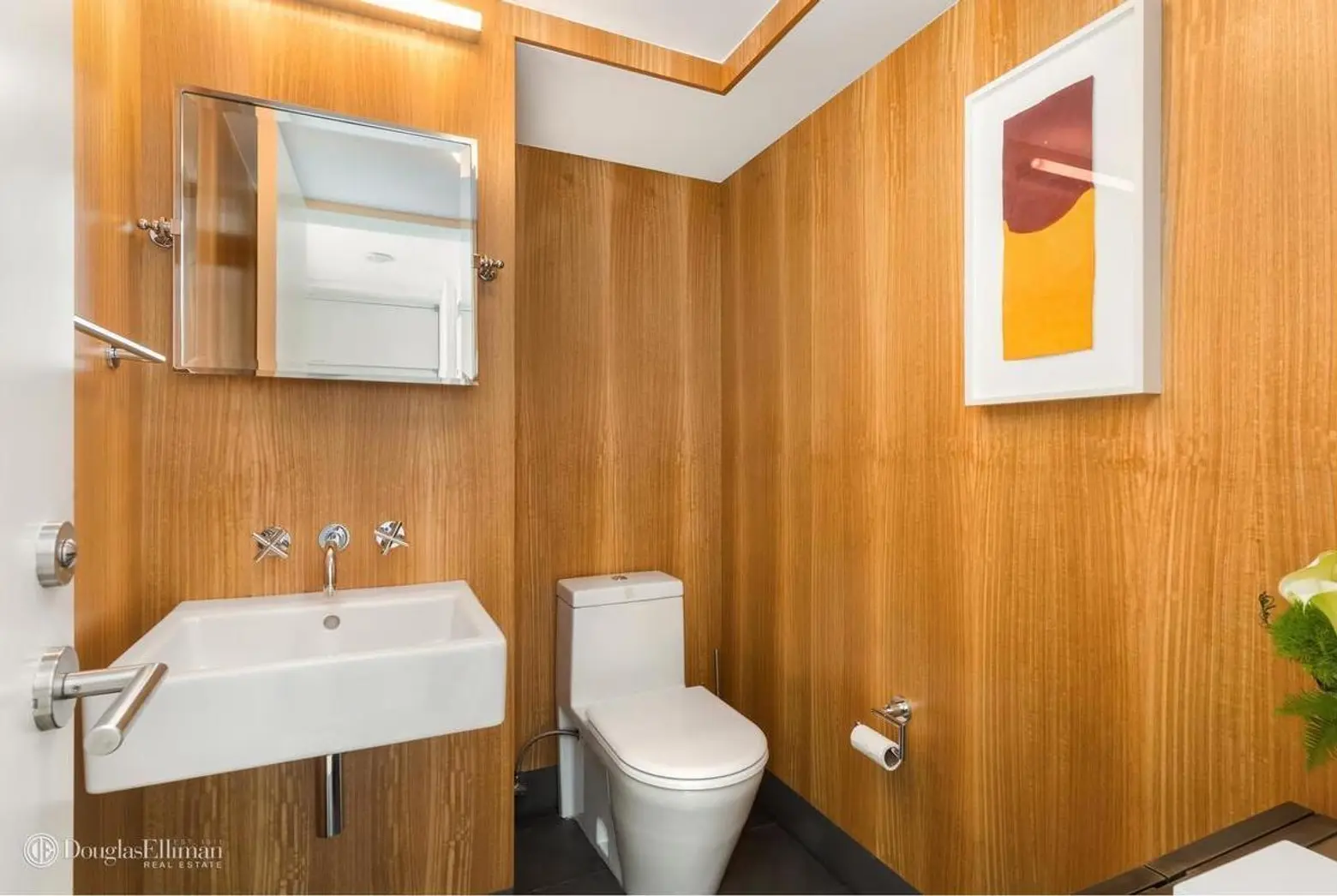
Inside is another living space with another wood-burning fireplace, a wood-clad half-bath, a bar, a laundry room, a pantry, and a cellar entrance.
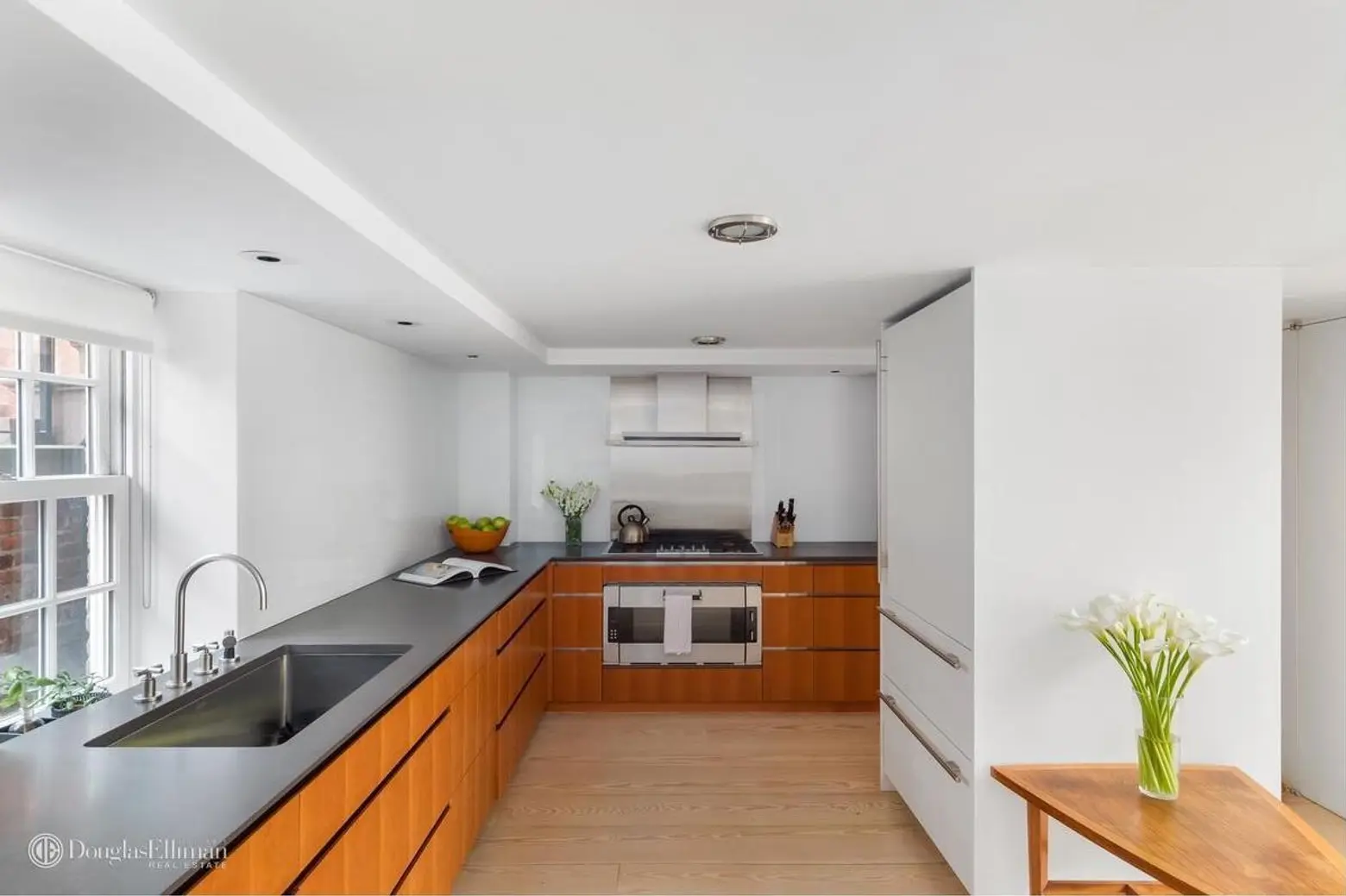
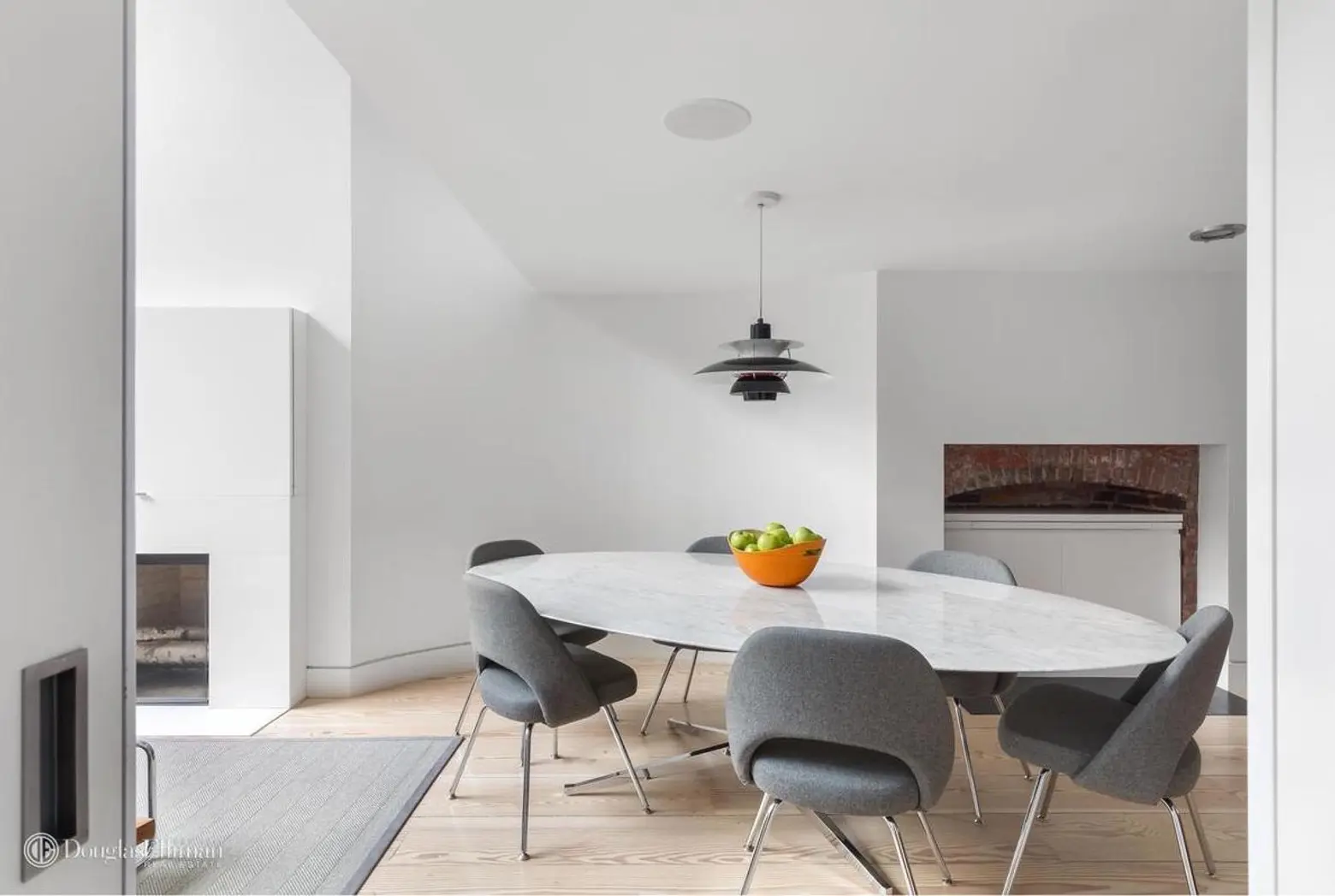
The kitchen features a Gaggenau cooktop, stove and vented hood and a Sub-Zero refrigerator with freezer drawers. Countertops are honed black Halycon with an eco-glass backsplash and cabinetry is cherry veneer.
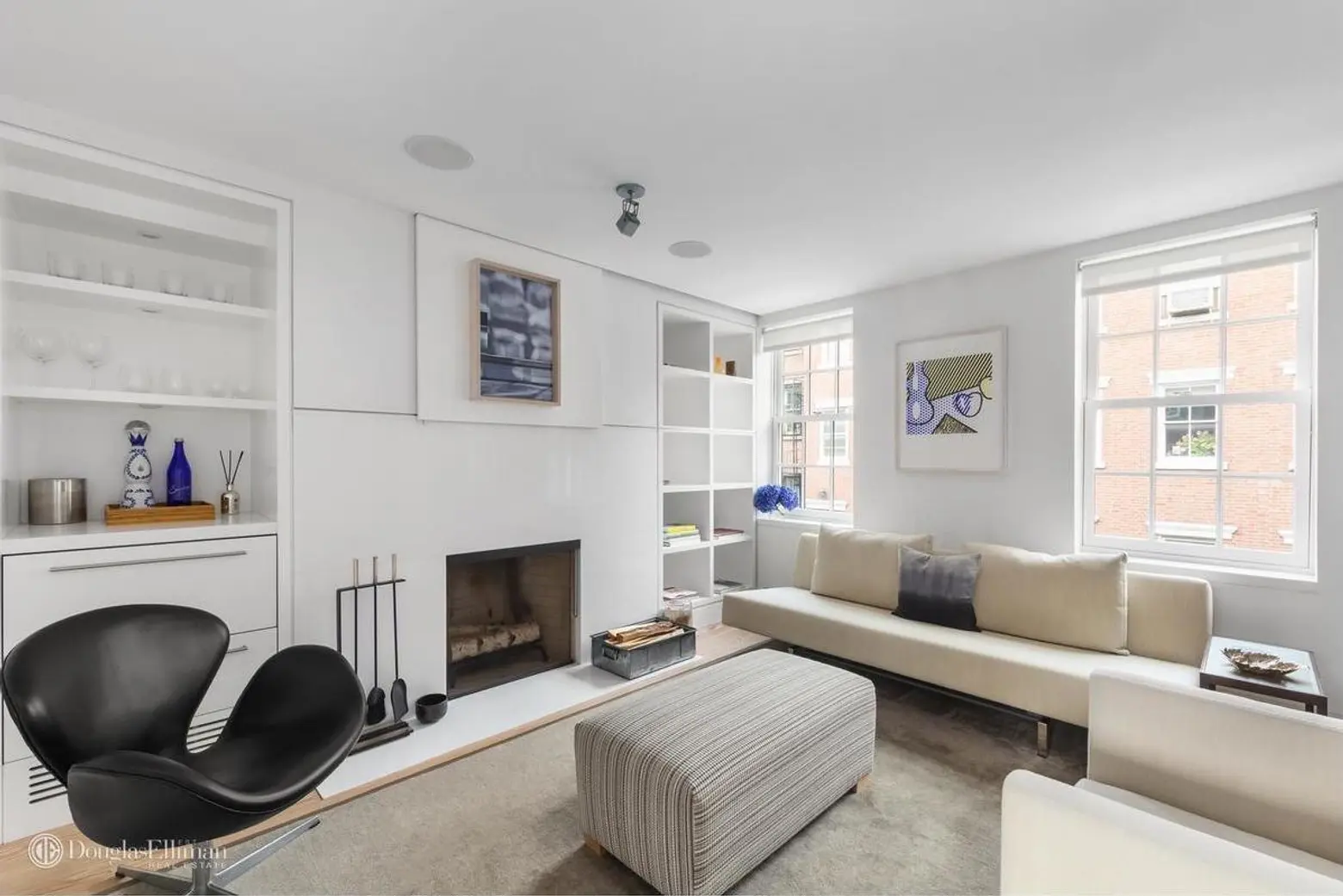
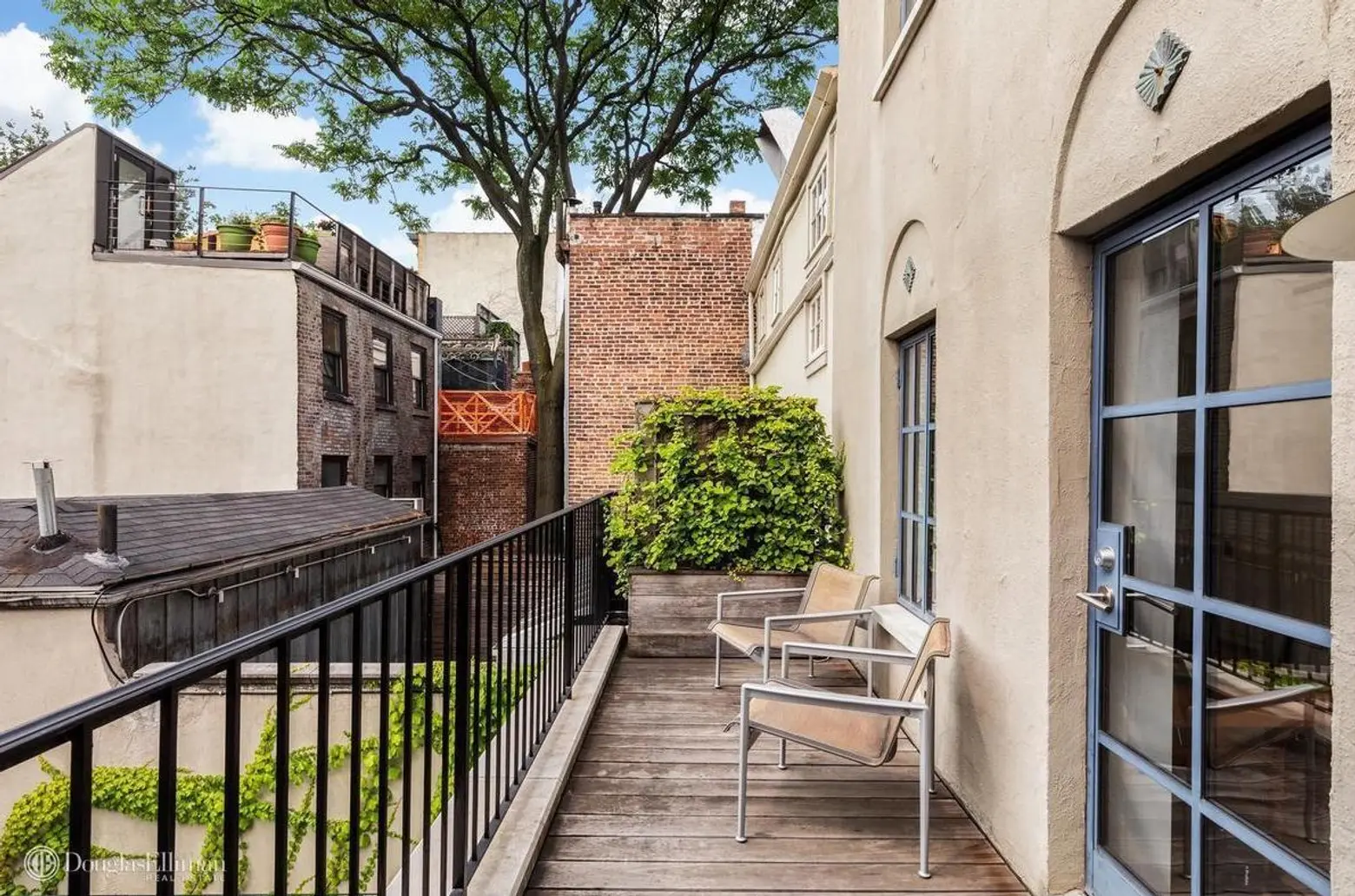
On the third floor is another living space, a third wood-burning fireplace, lots of custom millwork and an en-suite bath; a room that’s currently used as a home office, is easily convertible to a second bedroom. Outside is the third-floor terrace overlooking the garden and possessed of open southeast city views over the neighboring West Village rooftops.
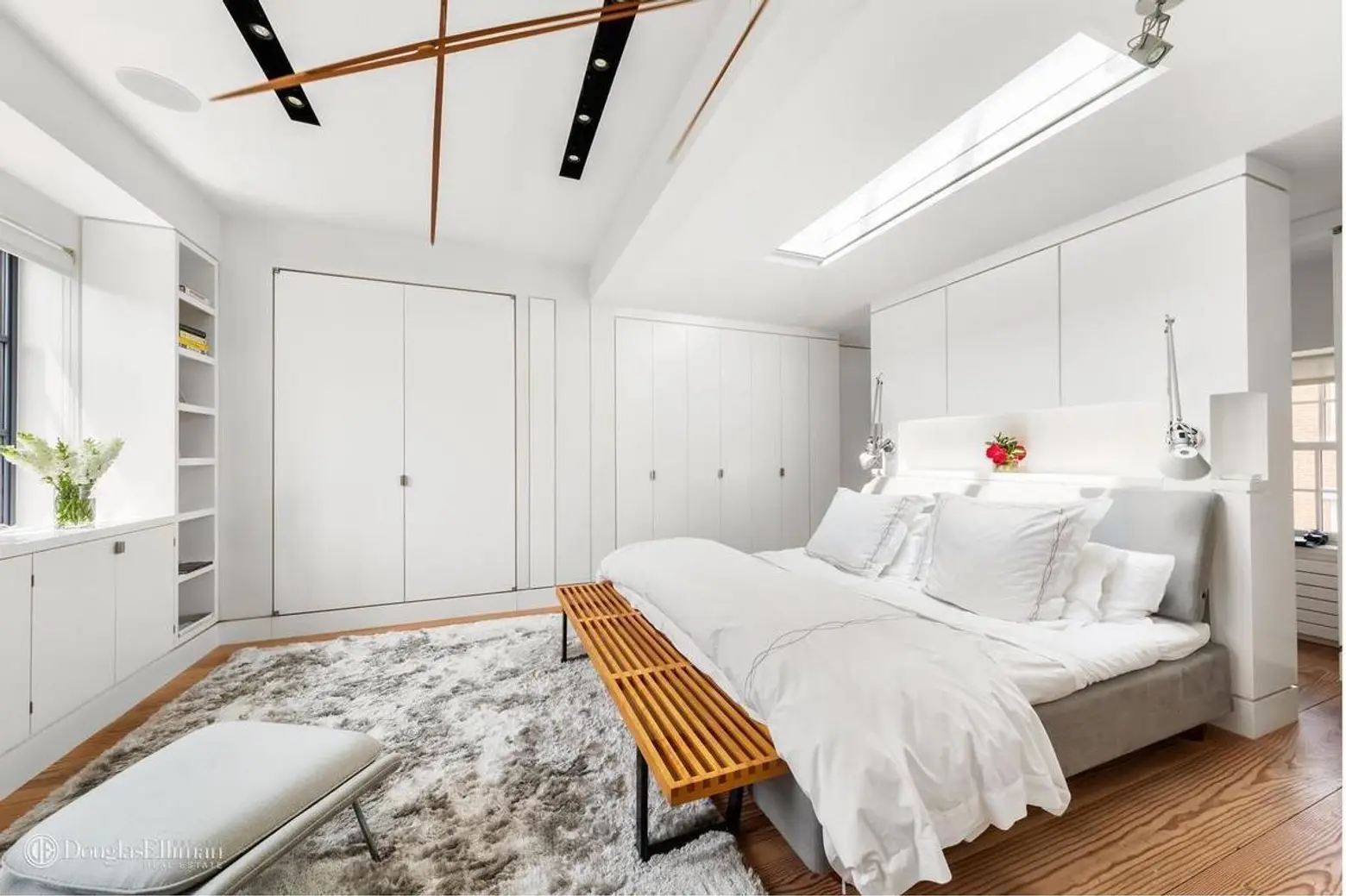
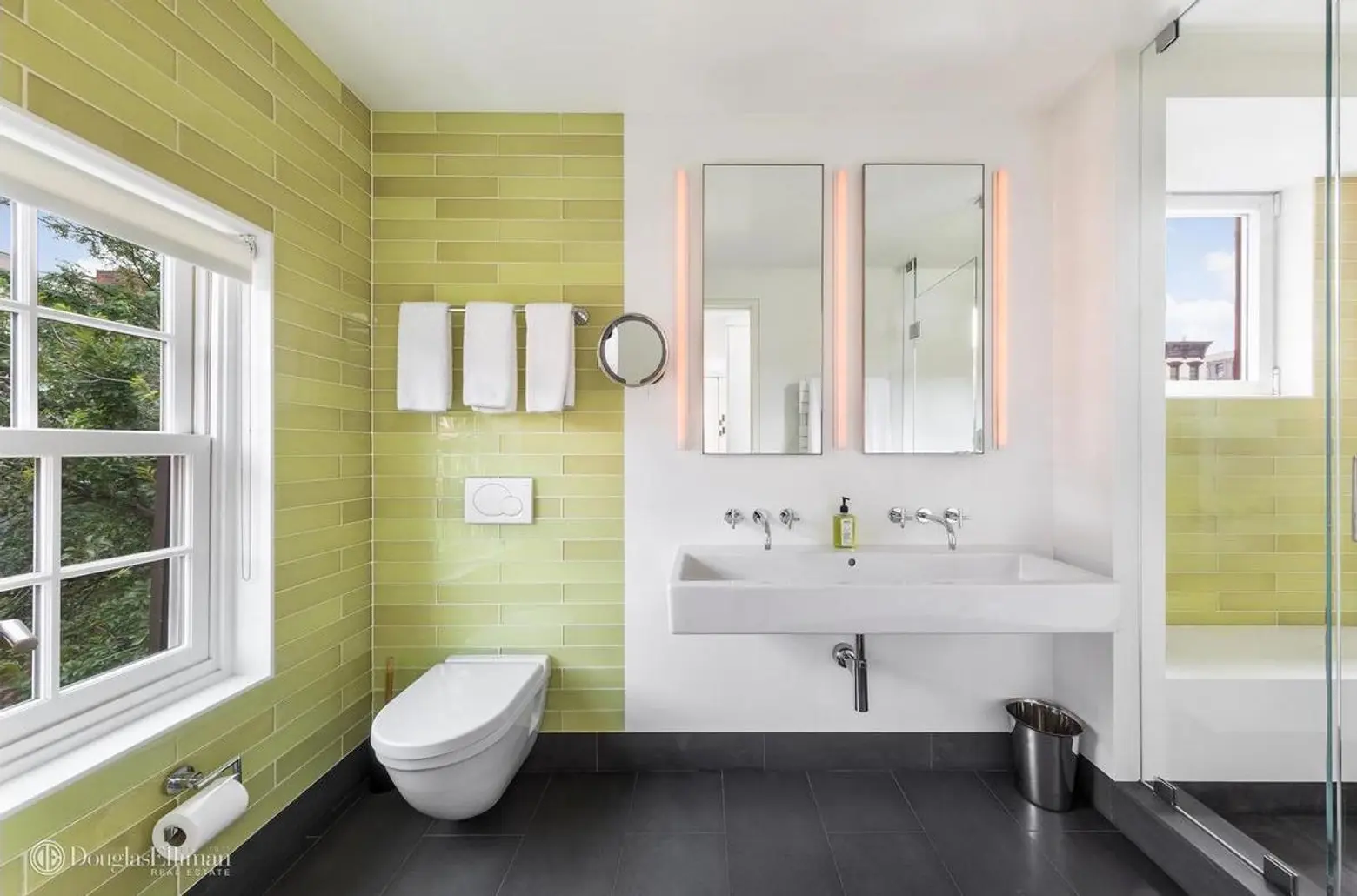
Occupying the home’s entire fourth floor is a sprawling, sun-filled master suite, wrapped with windows with a skylight above. Custom closets line the room in the home’s minimal, architectural style. Two en-suite bathrooms join the master suite as well.
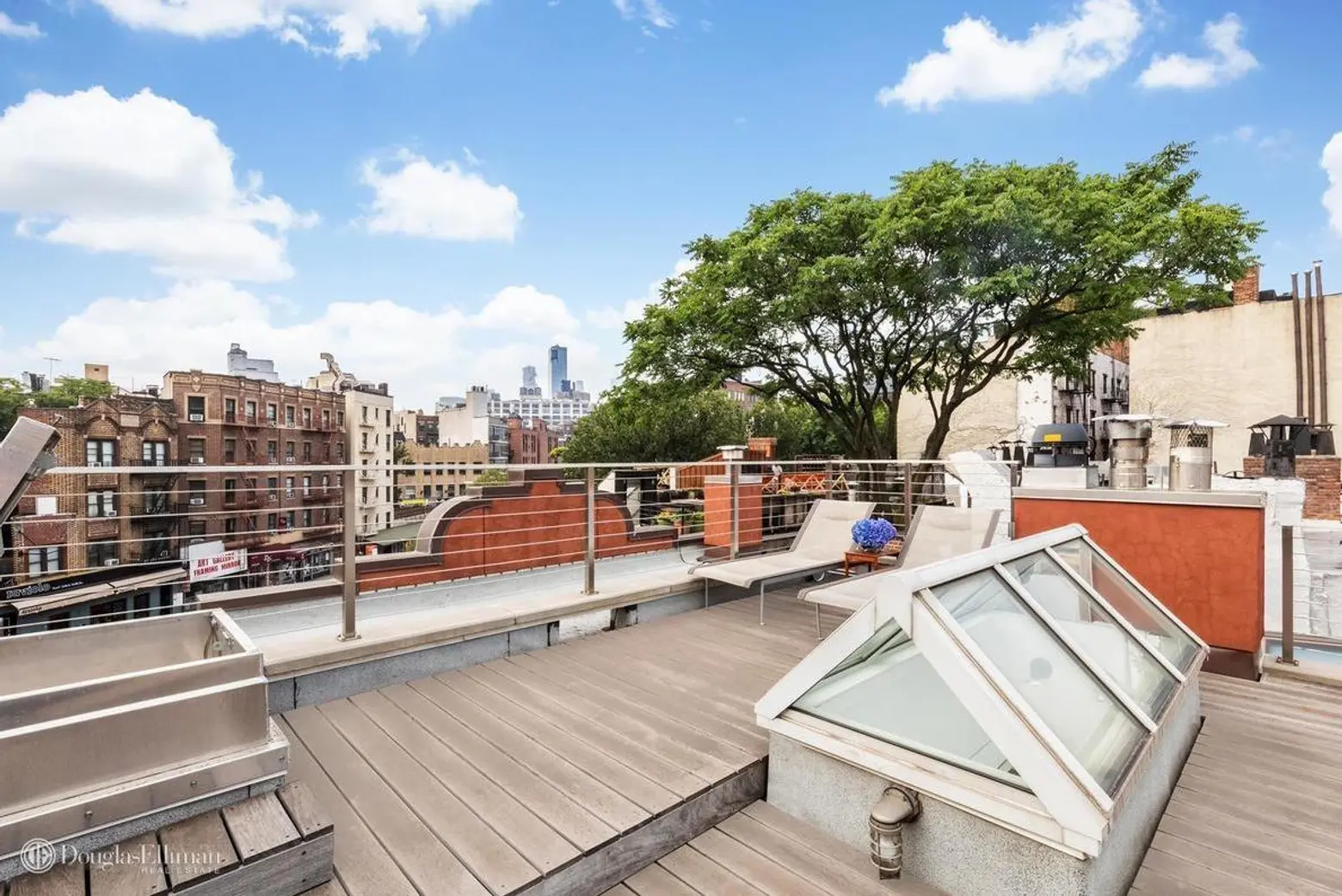
Just outside is access to the roof deck with 360-degree open views of the West Village and downtown Manhattan.
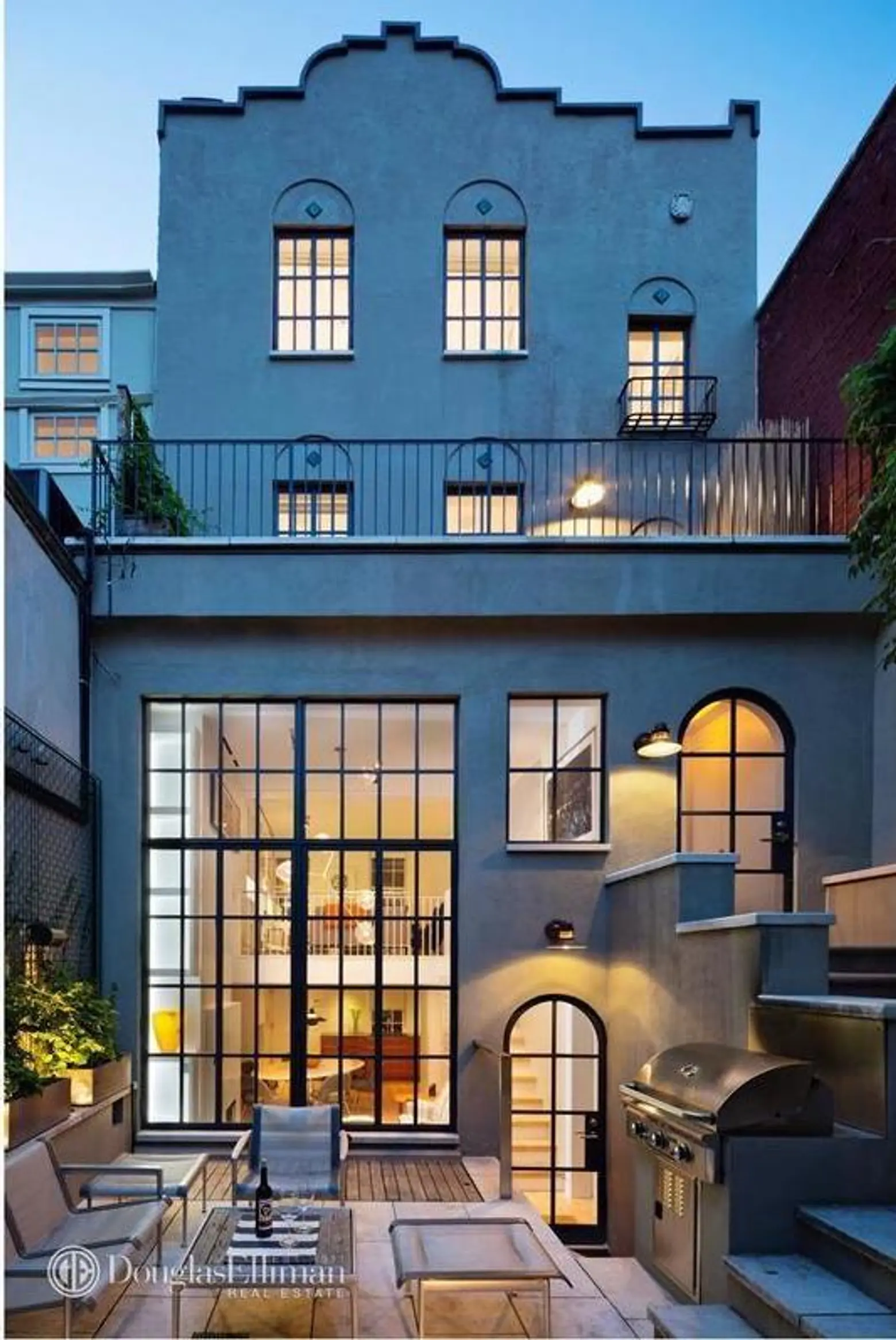
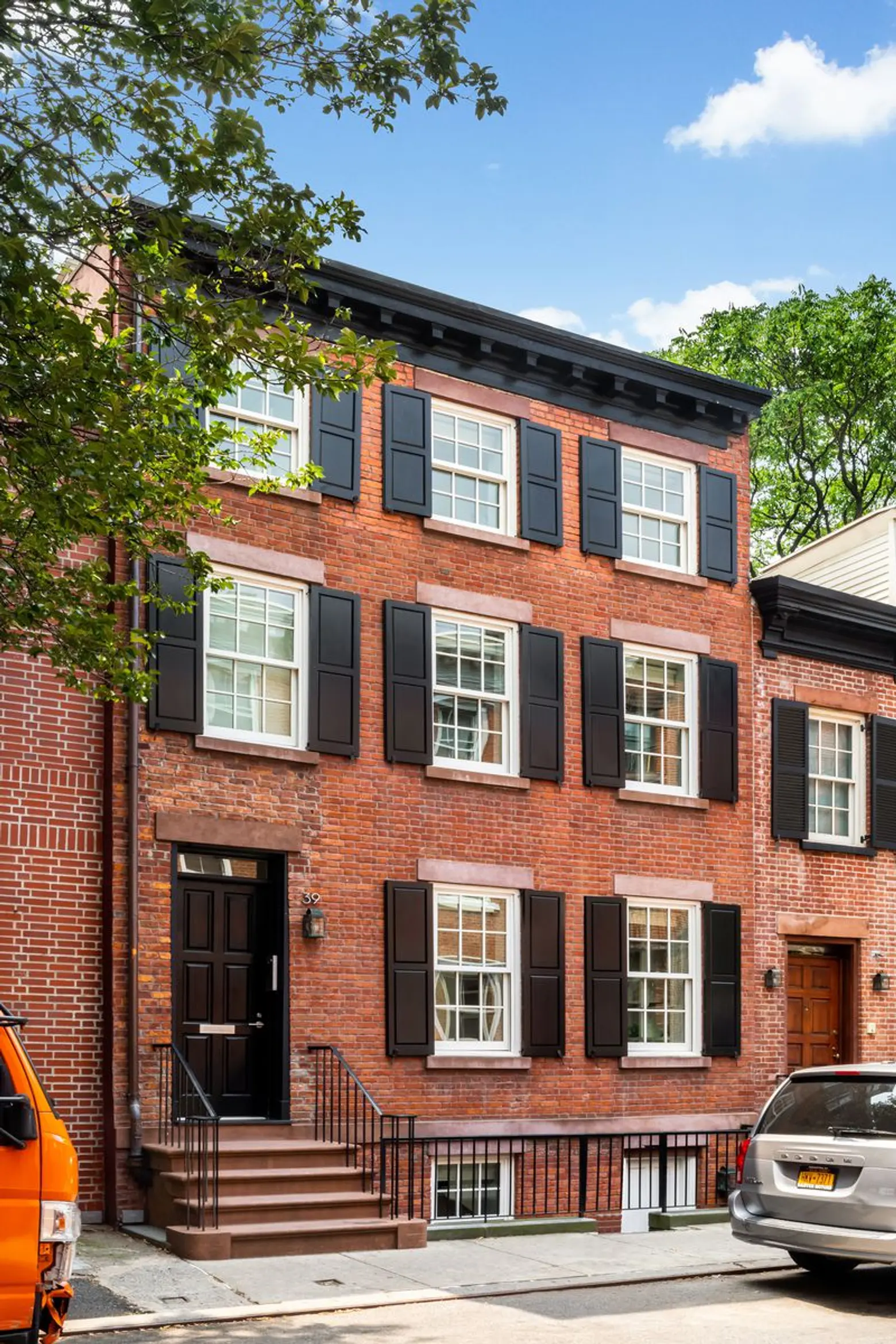
Throughout the house are wide-plank Douglas fir floors, plus radiant heat on the garden level and in all bathrooms and a Savant home automation system.
[Listing: 39 Barrow Street by Kimberlee Knecht, Justin Tuinstra and Glenn Davis for Douglas Elliman]
RELATED:
- Macy’s executive pays $10.5M for Hilary Swank’s former West Village townhouse
- Courtney Love’s one-time West Village townhouse rental lists for $11.25M after a stylish makeover
- West Village townhouse of NYC fashion scene veteran hits the market for $13M
- News journalist Linda Ellerbee lists her historic West Village townhouse for $10.75M
Images courtesy of Douglas Elliman.
