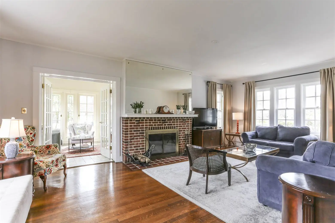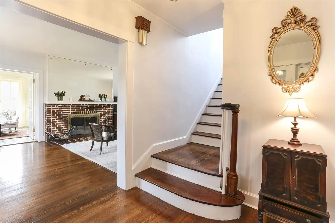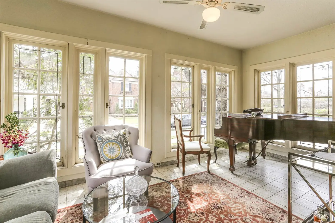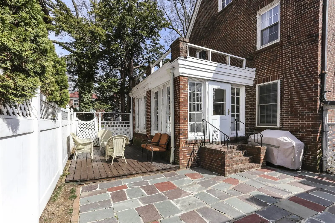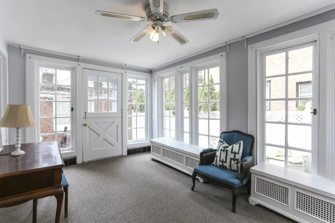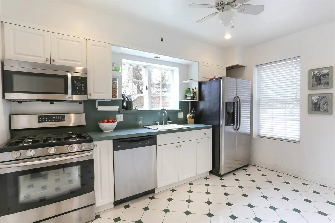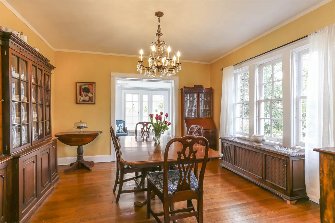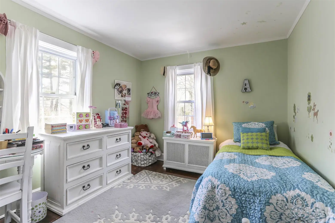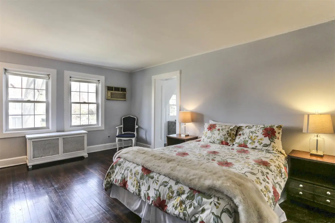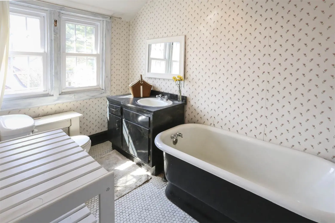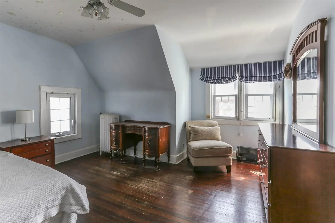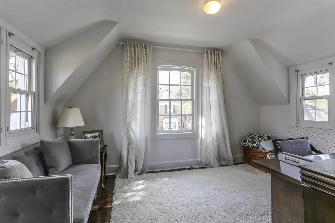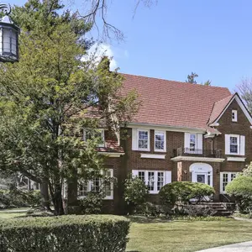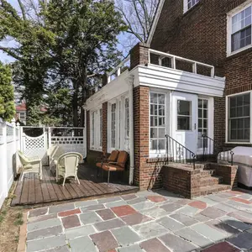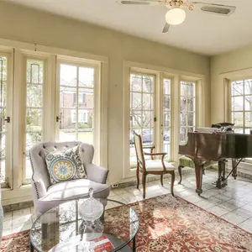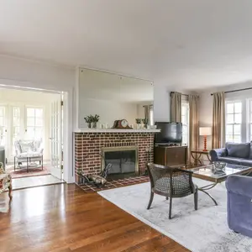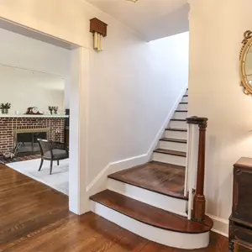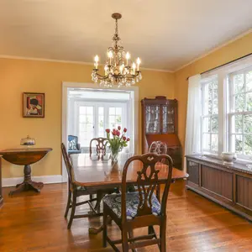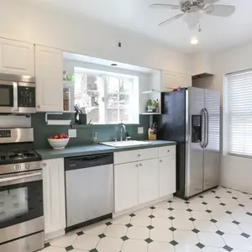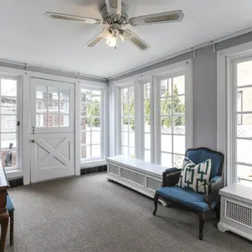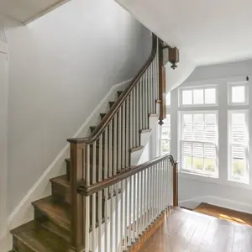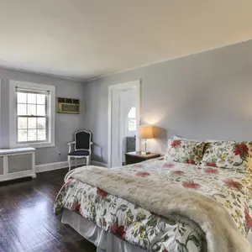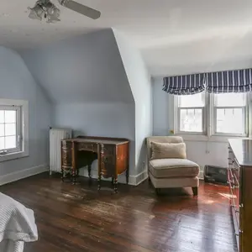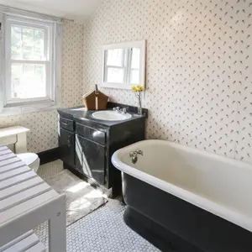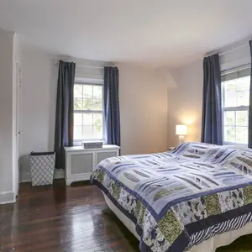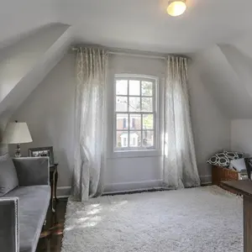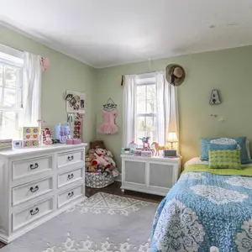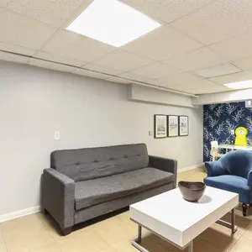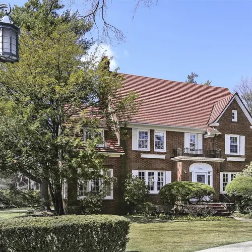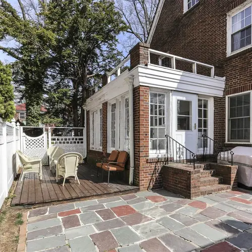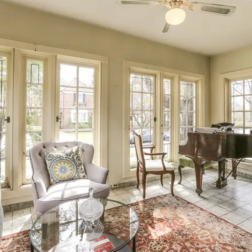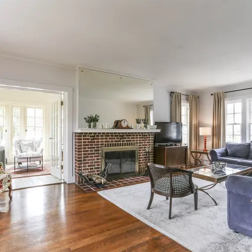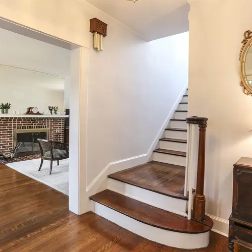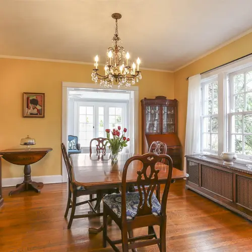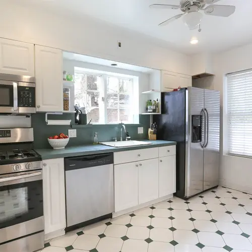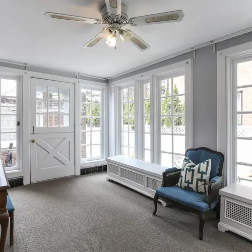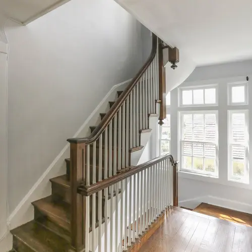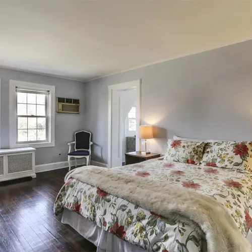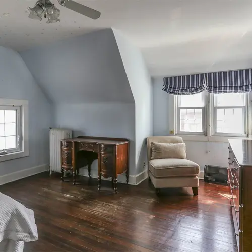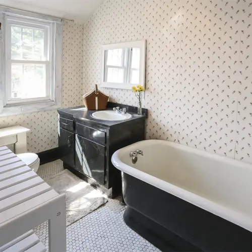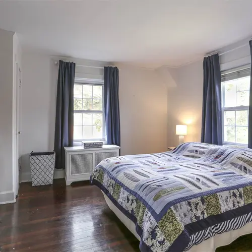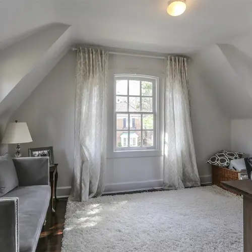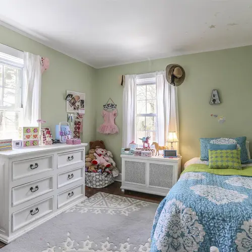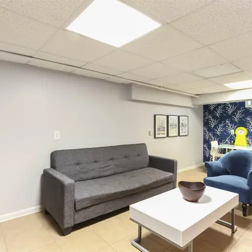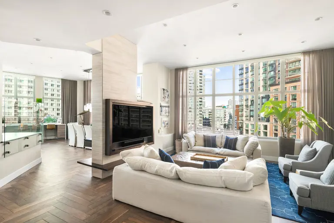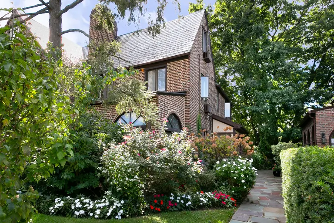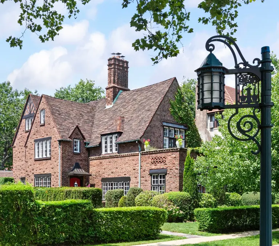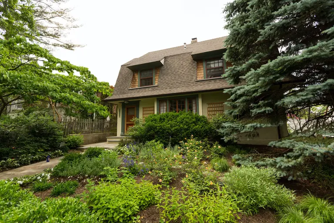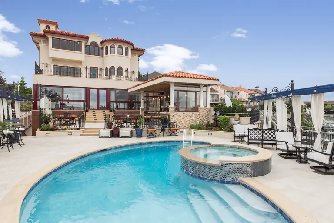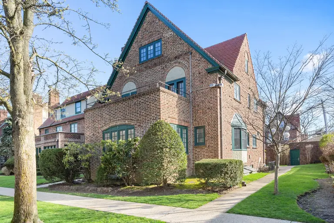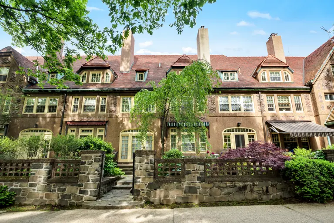Freestanding Tudor With Two Sun Rooms Hits the Market for $2.7M in Forest Hills Gardens
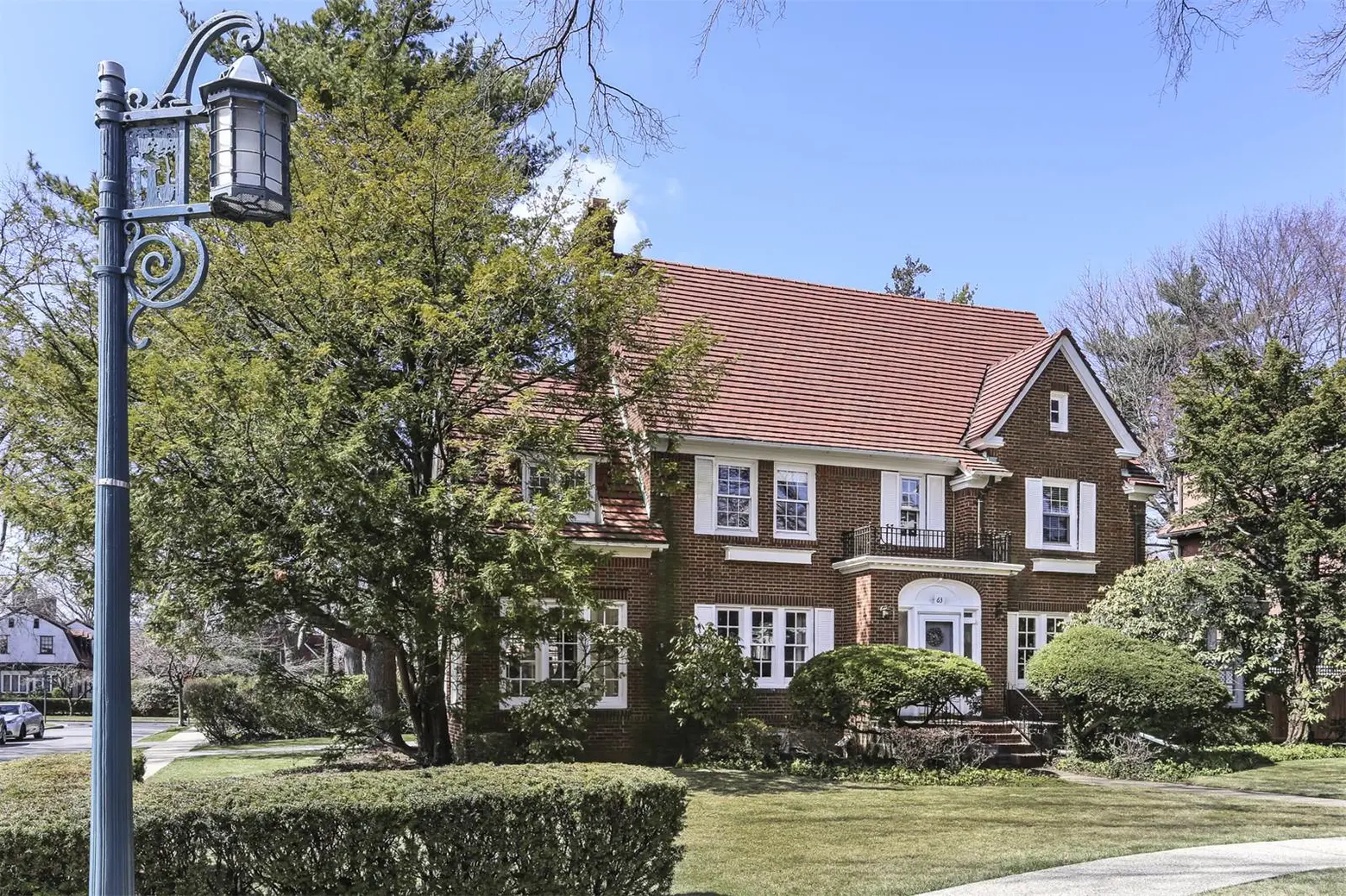
Forest Hills Gardens, a planned community in Queens that’s known for its winding streets and Tudor architecture, is home to some of the most impressive freestanding homes in all of New York. Here’s one at 63 Wendover Road — it occupies a corner lot so it boasts plenty of lawn outside, as well as a long private driveway that leads to a two-car garage. From the interior, you have not one but two sun rooms to enjoy the view out onto the sprawling backyard. Suburban life in Queens doesn’t sound so bad.
On the first floor of this 3,330-square-foot, three-story home is the living room (decked out with a fireplace), formal dining room, kitchen and sunrooms.
French doors from the living room lead out onto the lovely, and unsurprisingly bright, sunroom. What a perfect place to relax or play a little music.
The second sunroom, which abuts from the rear of the house, is less fancy. This space makes more sense as an entryway or a mudroom.
Back onto the first floor is the kitchen and formal dining room. From the dining room, big picture windows look out onto the house’s yard.
The top two floors hold all four bedrooms, including the master bedroom with its own private bathroom.
From the top floor, the arched roof creates some fun, attic-like spaces. There is actually an attic that could be converted into another bedroom, as well as a finished basement that already has a bathroom, laundry room and storage. It almost feels like too much space when compared to most everything else on the market in New York. But that’s a good complaint to have.
[Listing: 63 Wendover Road by Robert Hof for Terrace Sotheby’s]
RELATED:
- Forest Hills Gardens: A Hidden NYC Haven of Historic Modernity
- $4.25M Forest Hills Mansion Has Multiple Personalities
- $3.3M Mansion-Style Home in Forest Hills Combines New Construction with Classic Details
Photos courtesy of Terrace Sotheby’s
