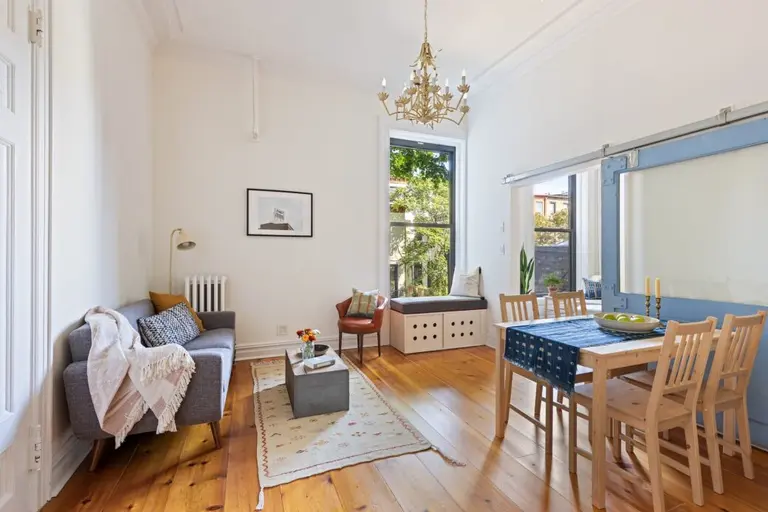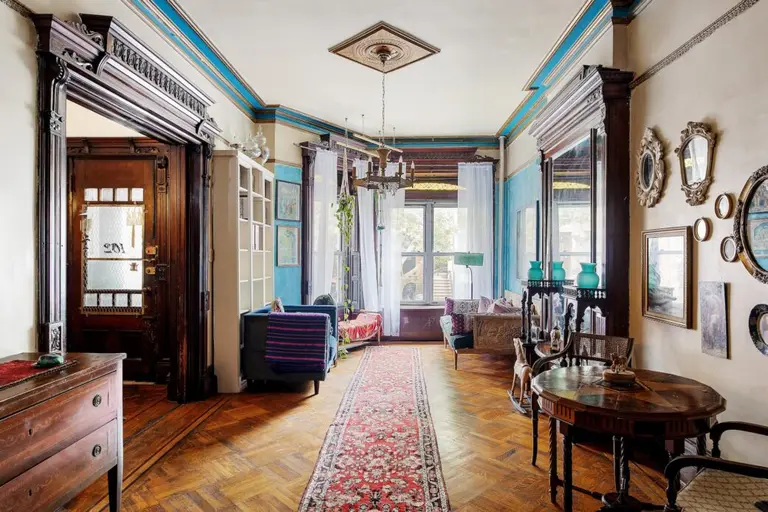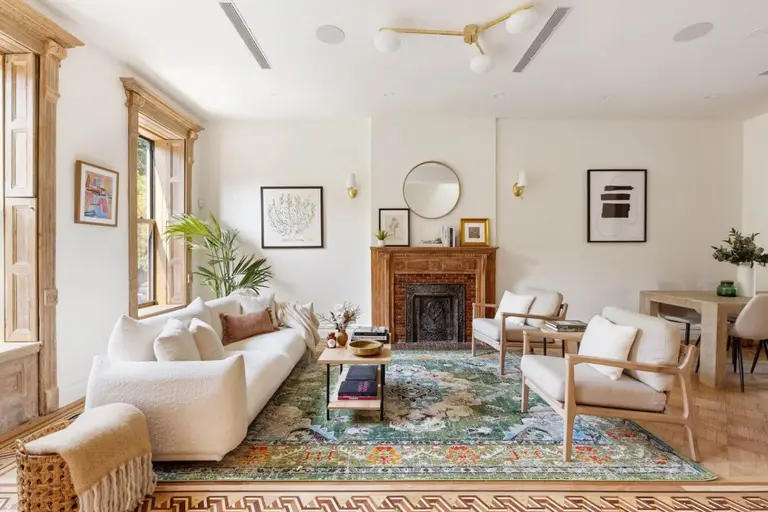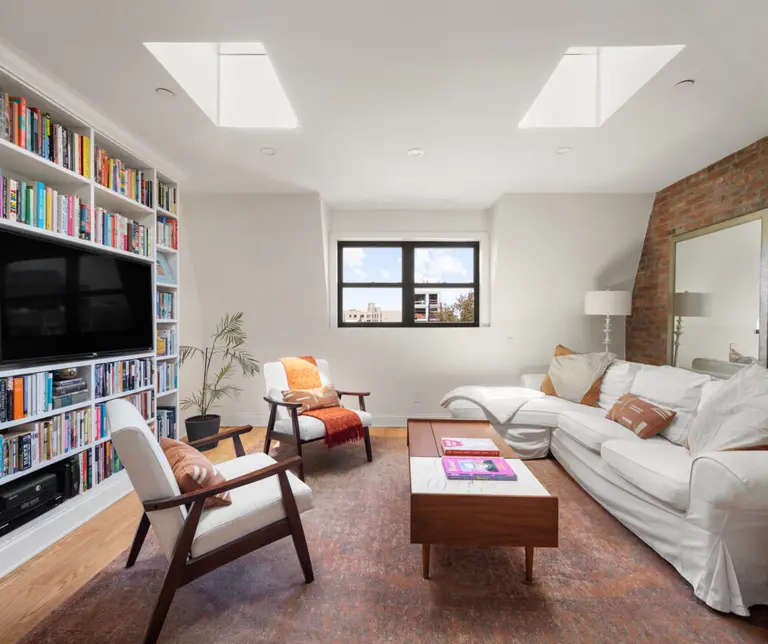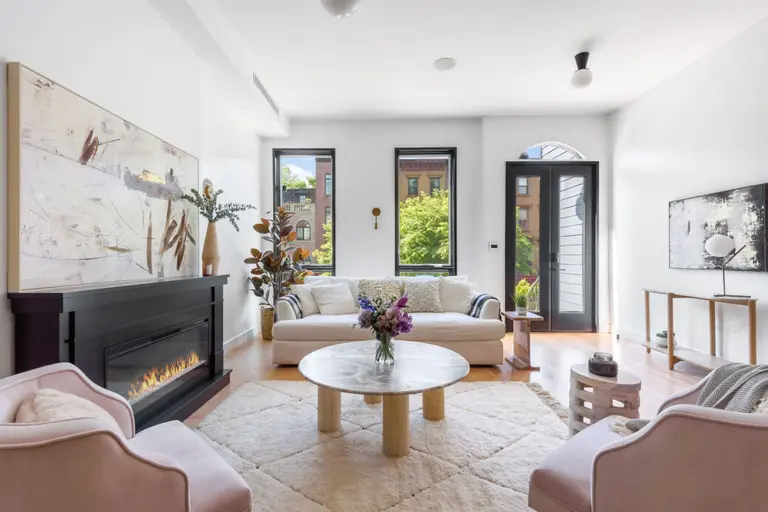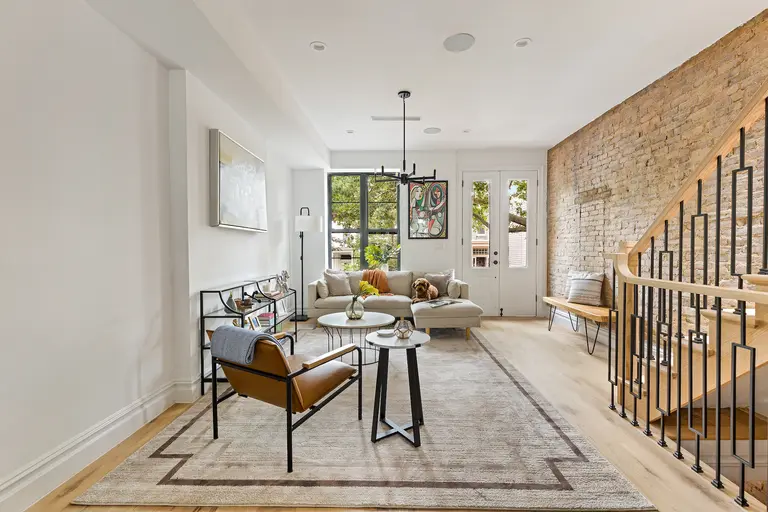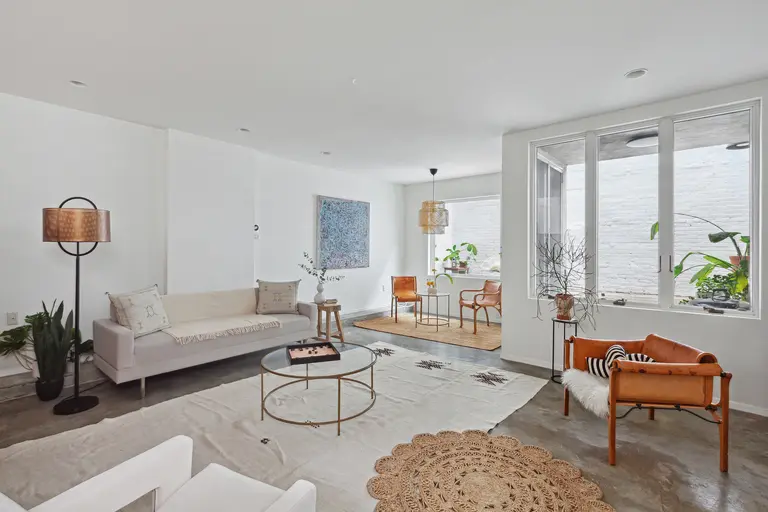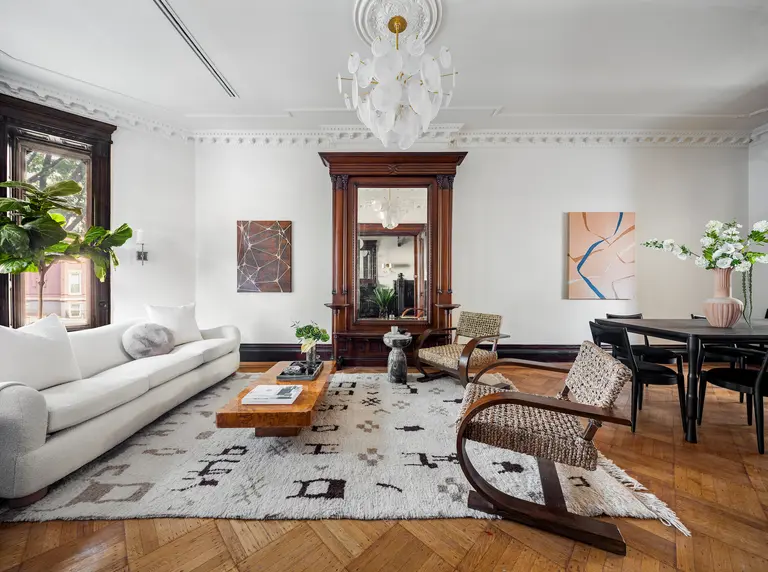From rental income to solar panels, this $3.5M Bed-Stuy brownstone checks all the boxes

Photo credit: Anton Brookes/H5 Property for The Corcoran Group
Brooklyn brownstone dreams often involve transforming historic properties into 21st-century dream homes. Adding sustainable features and luxurious amenities means lots of work and a big investment. The classic 20-foot-wide townhouse at 508 Madison Street in Bed-Stuy, asking $3,495,000, offers the end result, complete with solar panels for sustainable energy, a garden apartment for rental income, and lots of outdoor space, in a move-in-ready package. Built in 1931, the 4,000-square-foot home even has a finished basement, for five stories of living space.

Up the stately stoop, the upper triplex begins with tall double doors and a light-filled, elegant entertaining floor. This grand parlor level consists of a living room, kitchen, and dining space. Historic details include three wood-burning fireplaces and classic pocket shutters, complemented by custom crown molding and ceiling medallions.
Modern amenities include a recessed screen and built-in laser projector, central HVAC, designer light fixtures, push-button light switches and dimmers, integrated wifi, a sprinkler system, a security system–and solar panels on the roof.



The contemporary kitchen offers integrated Subzero and Wolf appliances, a marble-topped island, and open shelving beneath tin ceilings. At the rear, steel-framed glass fills the space with sunlight. A dramatic powder room features custom wallpaper and brass fixtures.


Off the kitchen, a tiled deck provides plenty of outdoor dining space. Below, a landscaped backyard blends barefoot-ready grass, shade, and Japanese-inspired garden plantings.



On the next floor, the primary suite is framed by herringbone-patterned dark wood flooring and historic windows. Additional perks include a dressing room/closet, a laundry room, and a luxurious bath with a marble-topped double vanity and a claw foot tub. A spacious home office overlooks the historic Brooklyn neighborhood.


The top floor offers two more bedrooms and a full bath. Stairs lead to a rooftop bulkhead.




On the garden floor, a two-bedroom apartment is ready for renters or use as a guest suite. This renovated duplex has a well-designed kitchen and elegant front parlor in addition to two spacious bedrooms. On the lowest level, a finished basement offers a rec room, a washer/dryer, and garden access. The other side of the cellar contains separate storage space.


The home’s custom tile vestibule offers a snapshot of the home’s trophy townhouse appeal, surrounded by historic homes and tree-shaded sidewalks. The A and C subway lines are just a few blocks away, as are many of the neighborhood’s growing roster of restaurants, cafes, and bars.
[Listing details: 508 Madison Street at CityRealty]
[At The Corcoran Group by Daniel Kandinov, Natalia Kaminskaya, and Riley O’Donnell]
RELATED:
- This $2.5M Bed-Stuy home is a reimagined vision of the classic 19th-century townhouse
- For $1.9M, this compact, renovated brick townhouse is a turn-key home in the heart of Stuyvesant Heights
- For $2.8M, this two-family Red Hook home with endless outdoor space is a modern townhouse dream
- This $3.5M new-construction Red Hook townhouse has a pool, a driveway, and a huge rooftop terrace




















