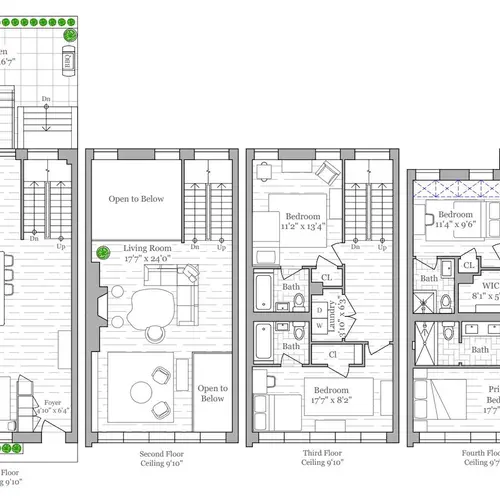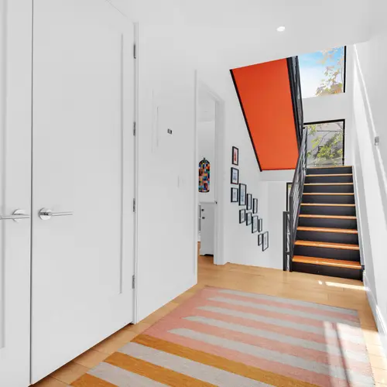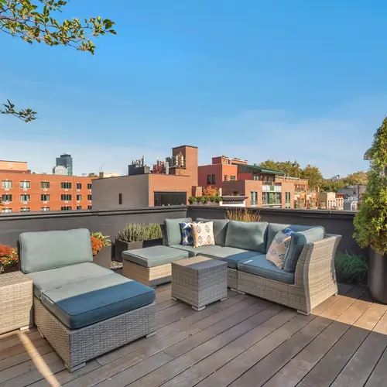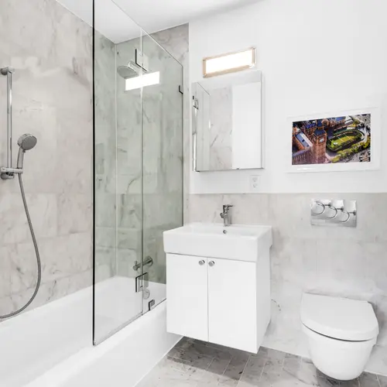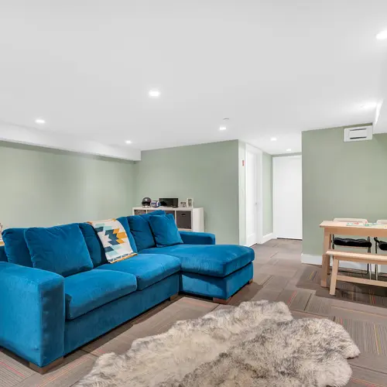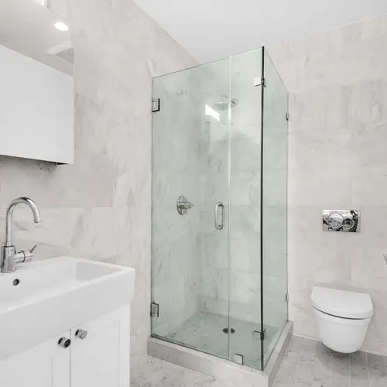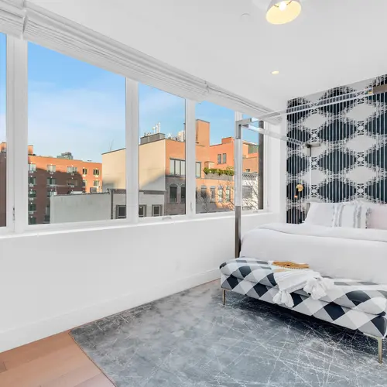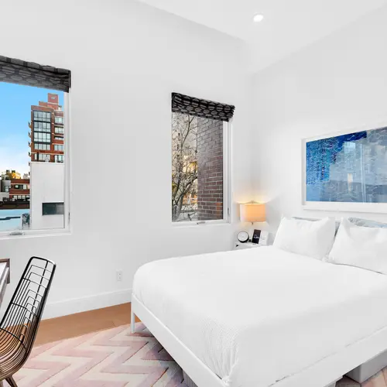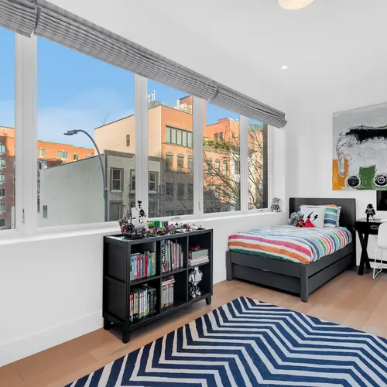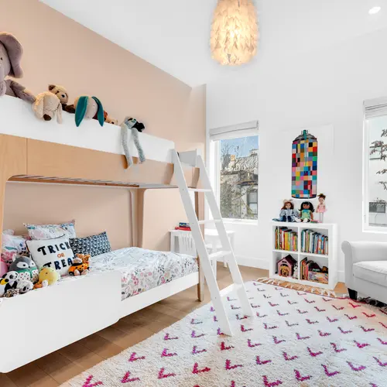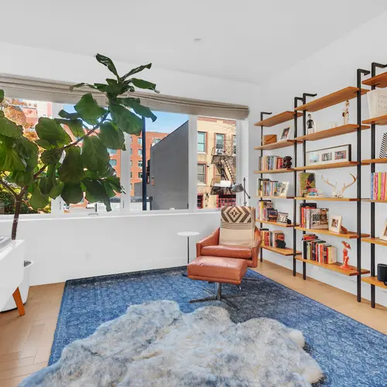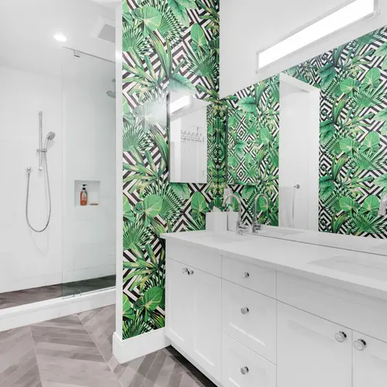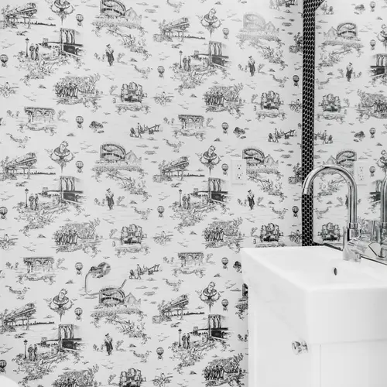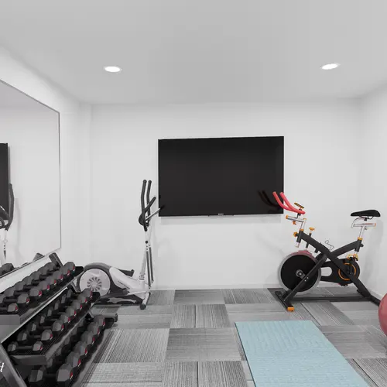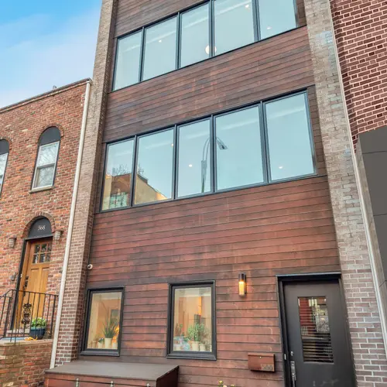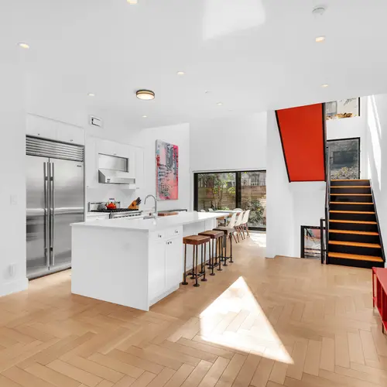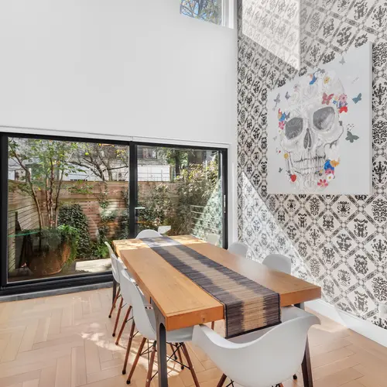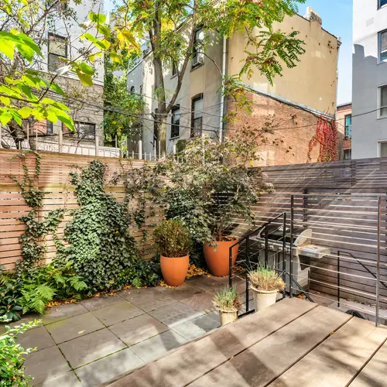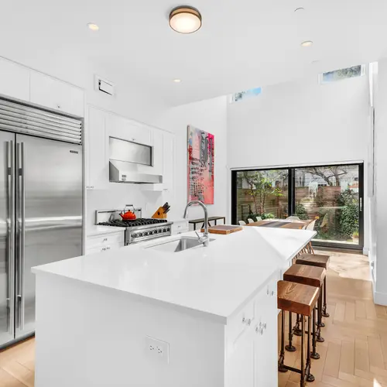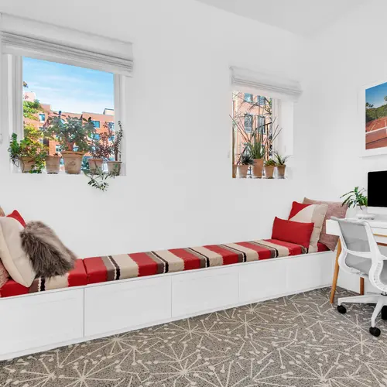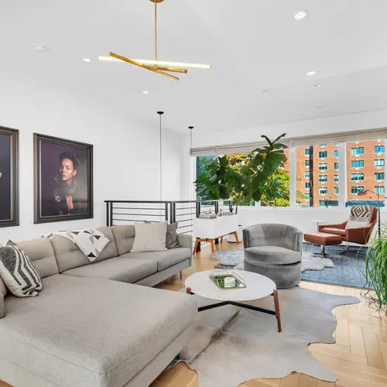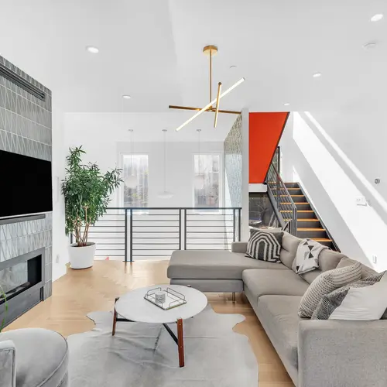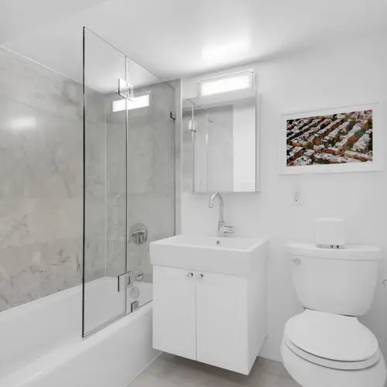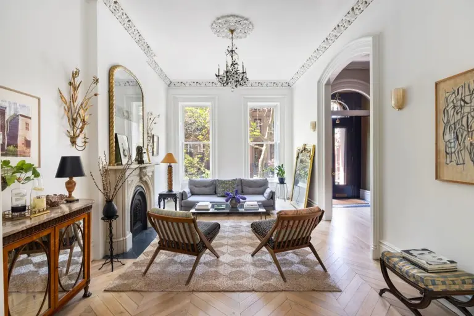From the basement gym to the planted roof deck, this $5M Park Slope townhouse is a modern marvel
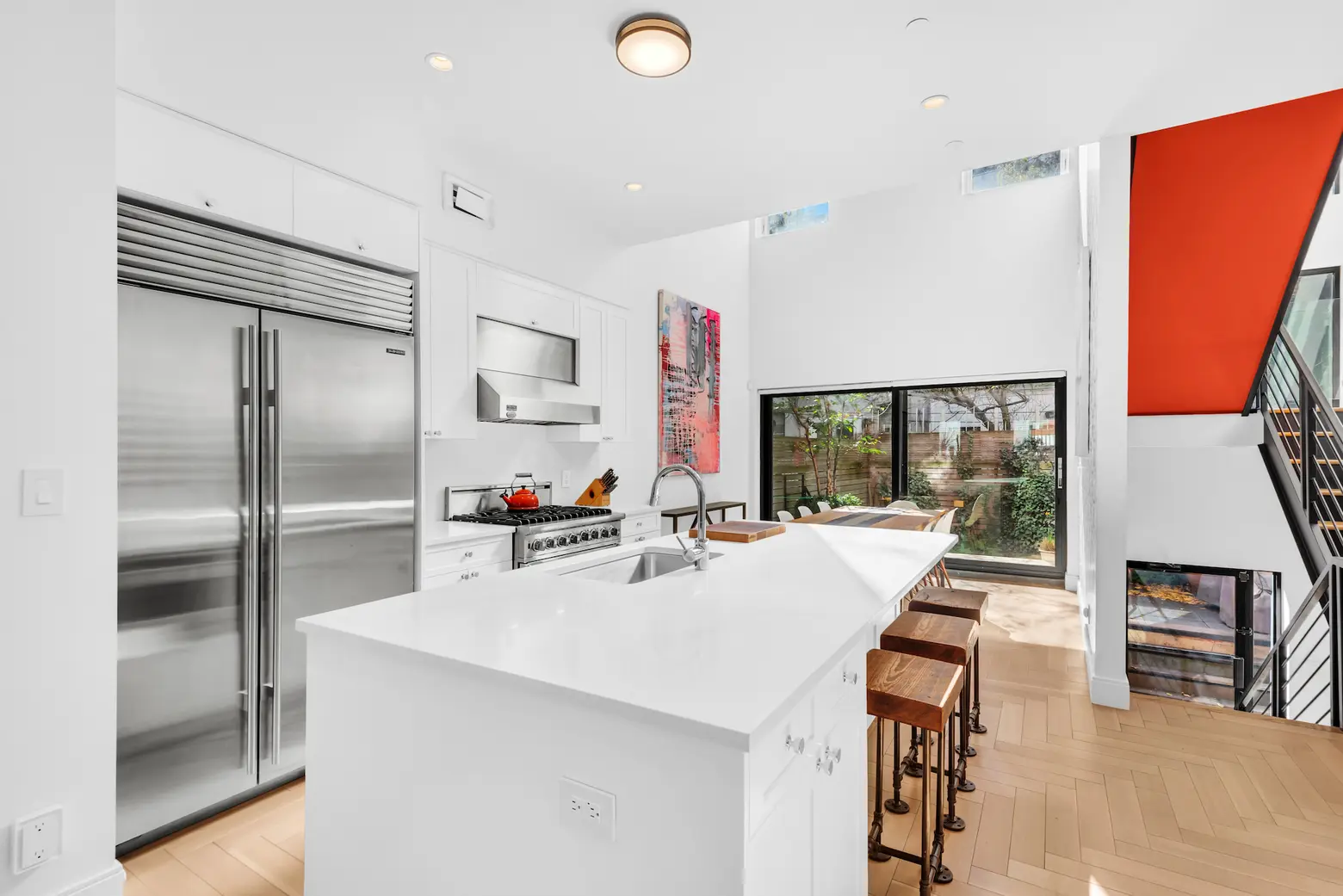
All photos courtesy of Udi Almog of H5
Unlike many new-construction single-family homes in the city, this four-story-plus-basement-and-roof-deck townhouse, asking $4,995,000, combines luxury with great design and considered convenience. The 20-foot-wide home at 566 Carroll Street reads modern from the outside, clad in ipe wood; within are 3,732 square feet of Brooklyn townhouse goodness on four floors, including a back patio and roof deck, chic custom kitchen, five bedrooms, a basement gym and plenty of entertaining space.

Walls of windows mean there’s no shortage of sunlight. Painting and interior design are courtesy of Rhobin De La Cruz, with no detail overlooked. Framed by radiant-heated white oak herringbone floors and double-height ceilings, luxury elements include Hunter Douglas smart-technology window treatments, a smart-technology heating/cooling vent system, and an ADT security system with cameras. Yes, there’s wallpaper by Brooklyn-based Flavor Paper, of course.
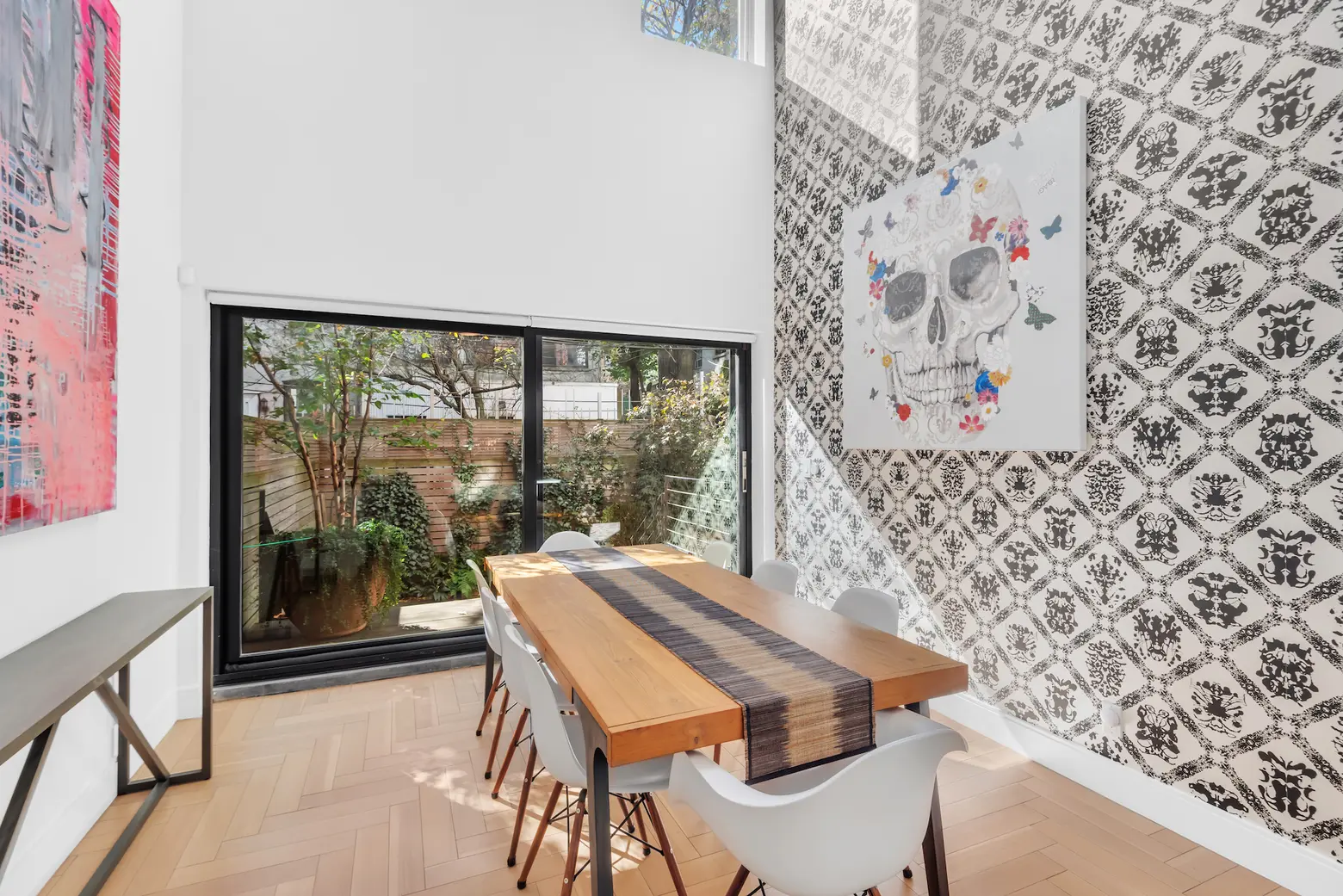
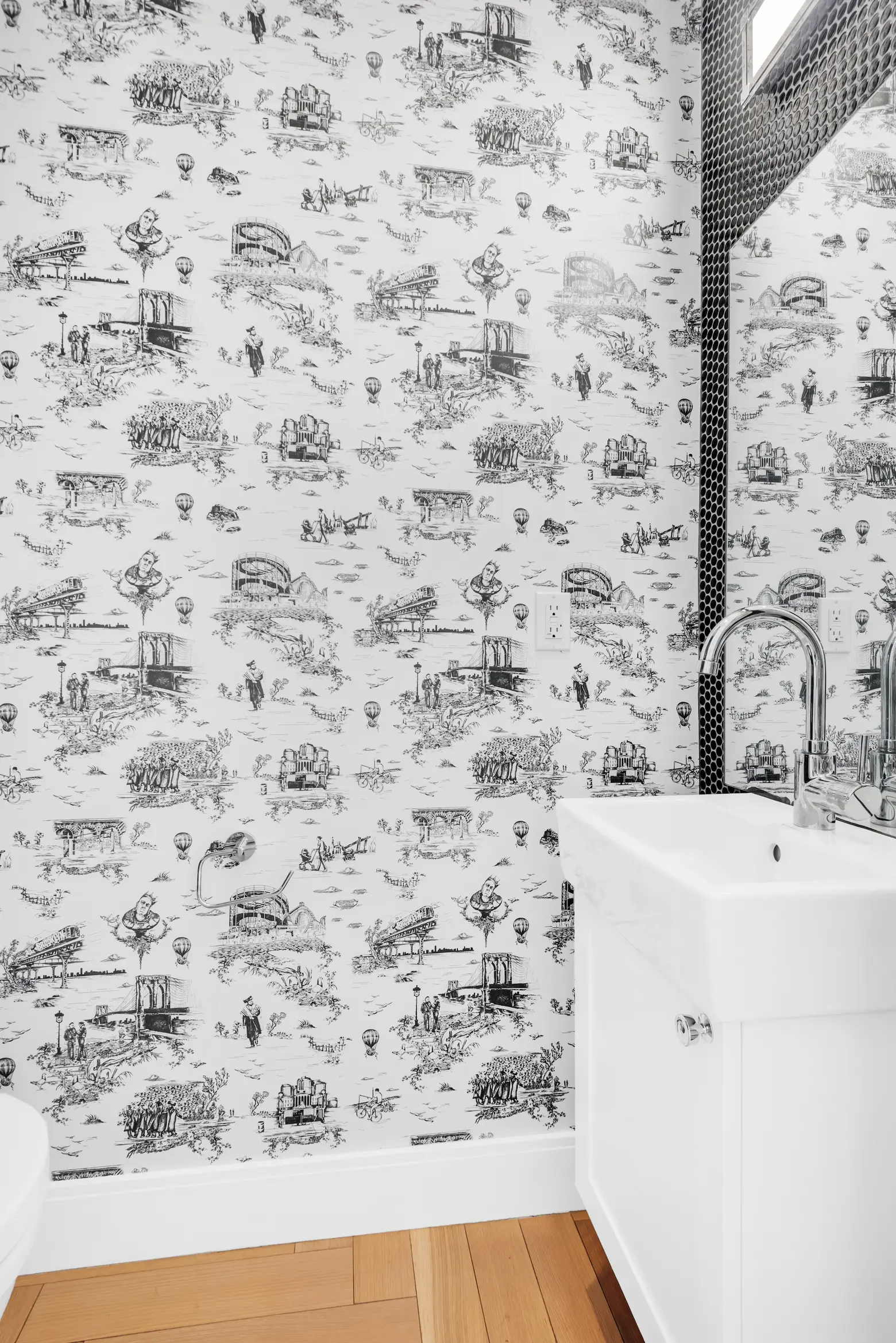
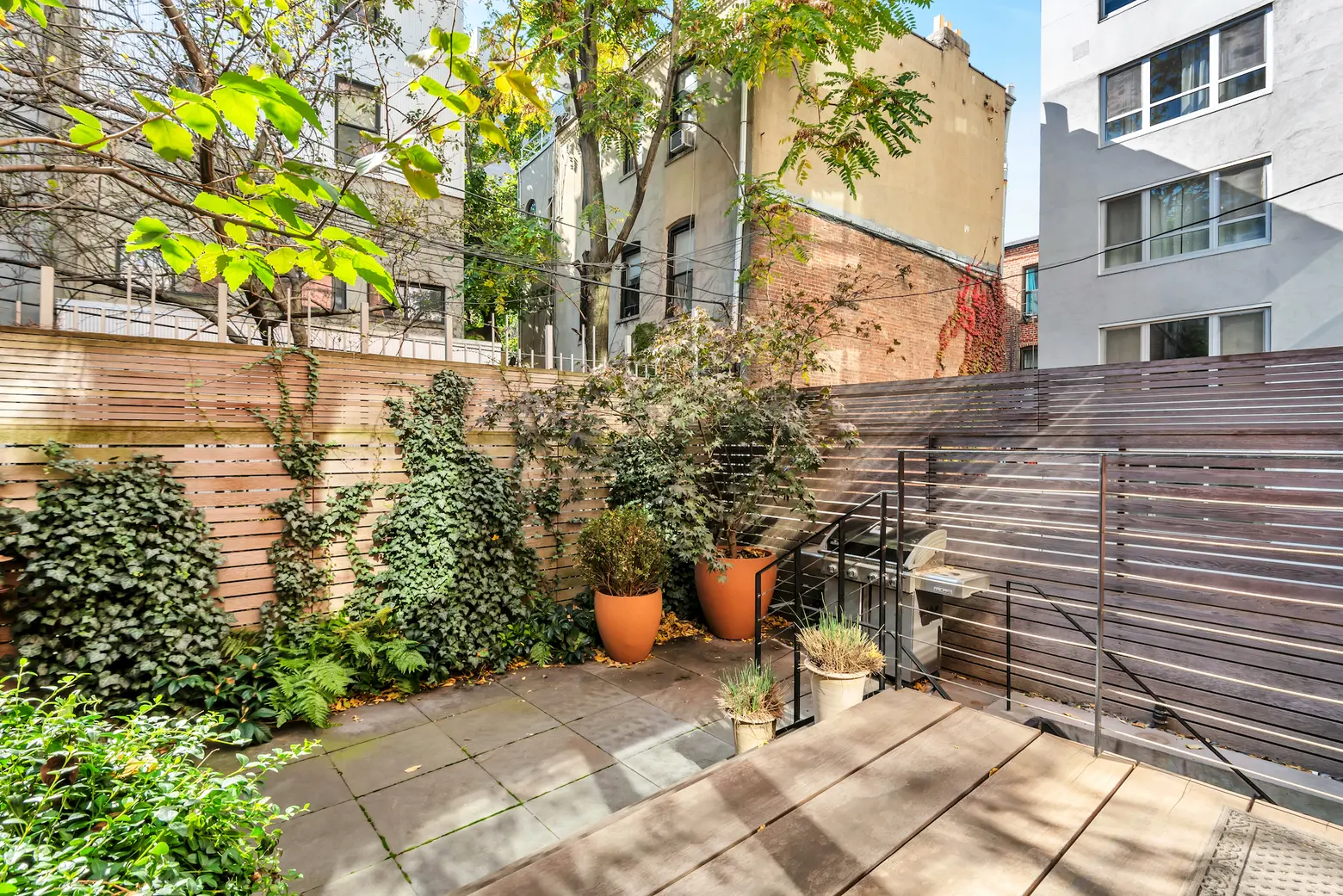
On the home’s open-plan first level is the home’s beautifully-designed kitchen, featuring Caesarstone countertops, a large island/breakfast bar, a pantry, and appliances by Viking, SubZero, and Miele. Through a sliding glass door is a large deck leading down to a verdant south-facing garden.
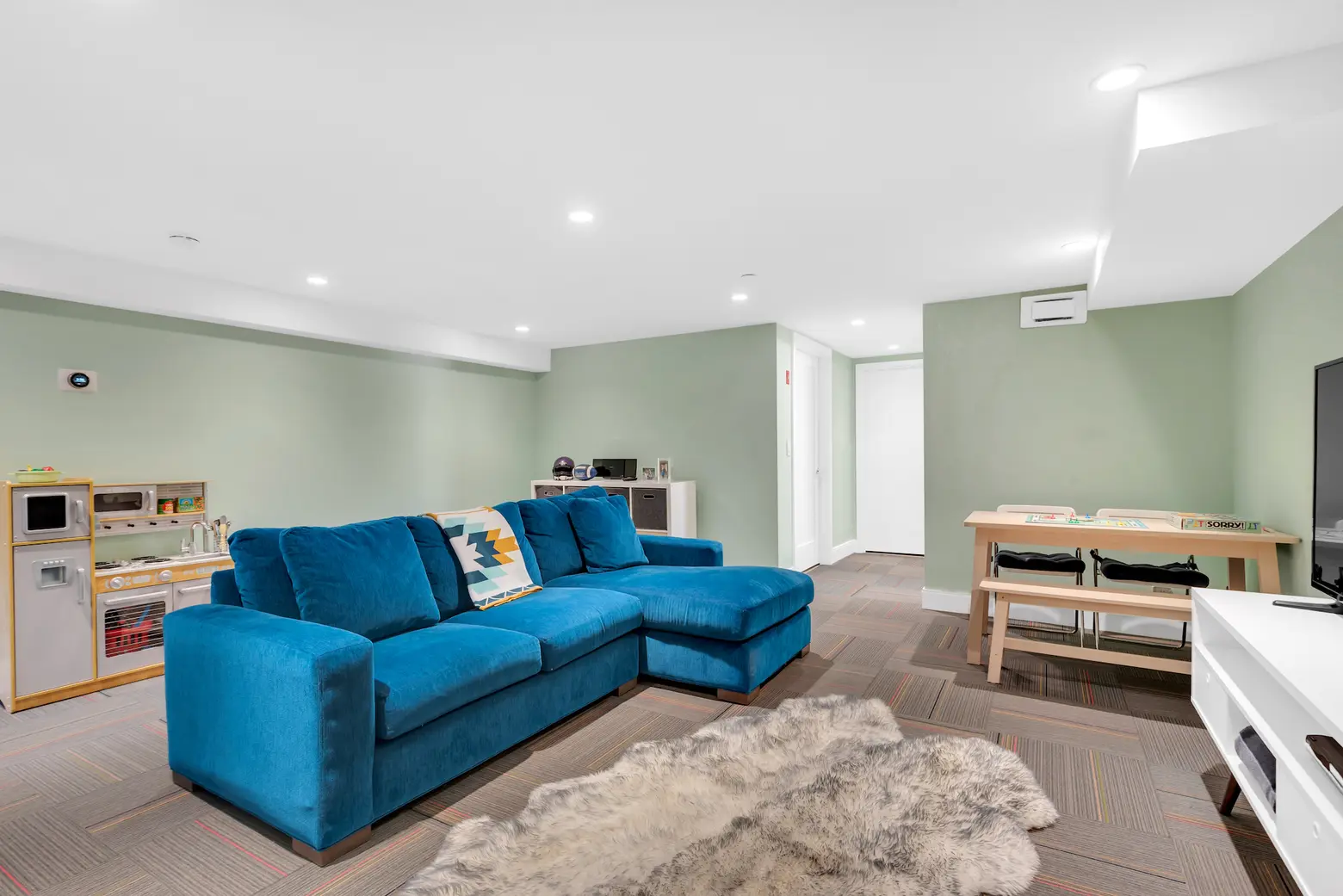
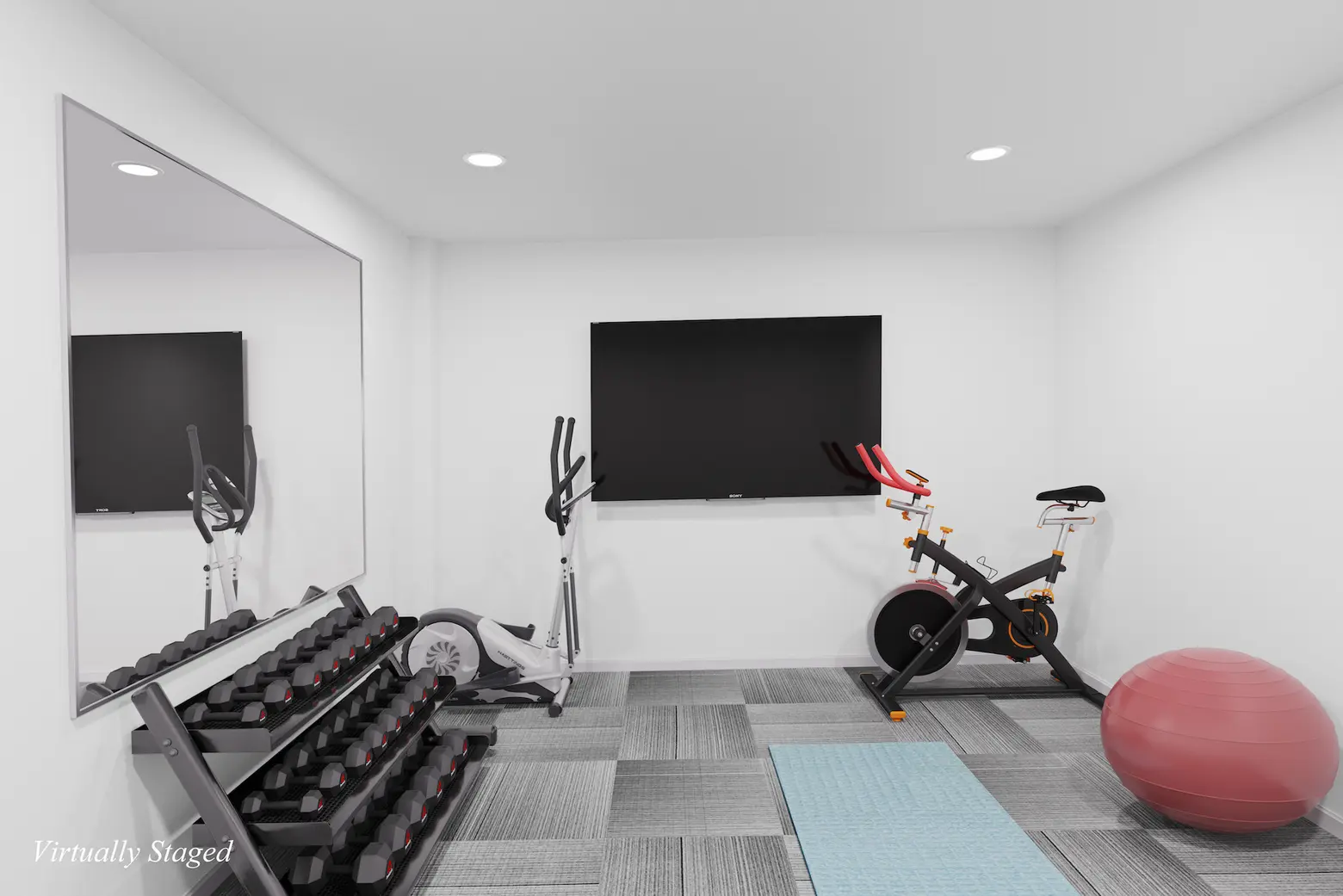
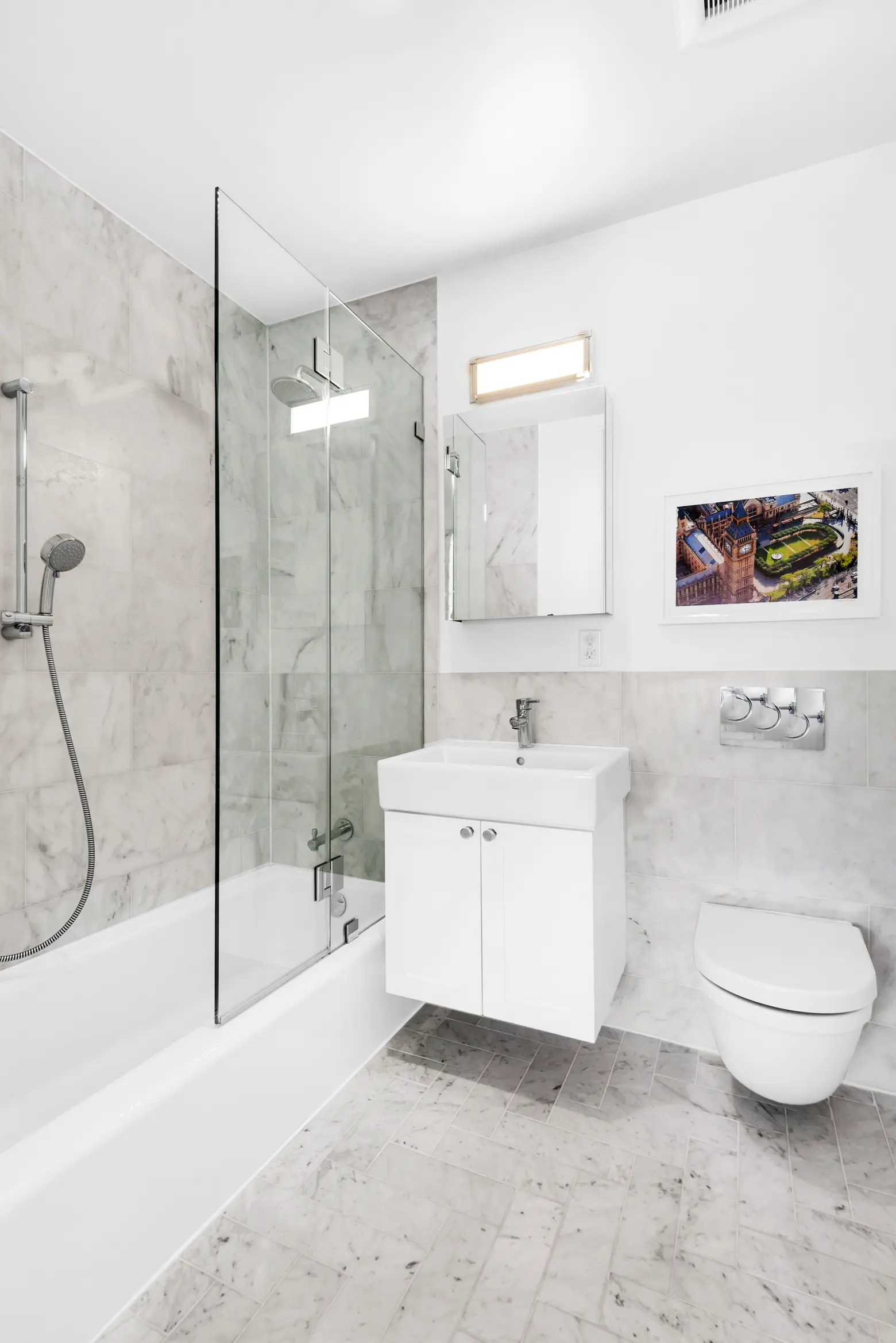
On the home’s lowest level, you’ll find a media room, children’s playroom, a home gym, and a full bath.
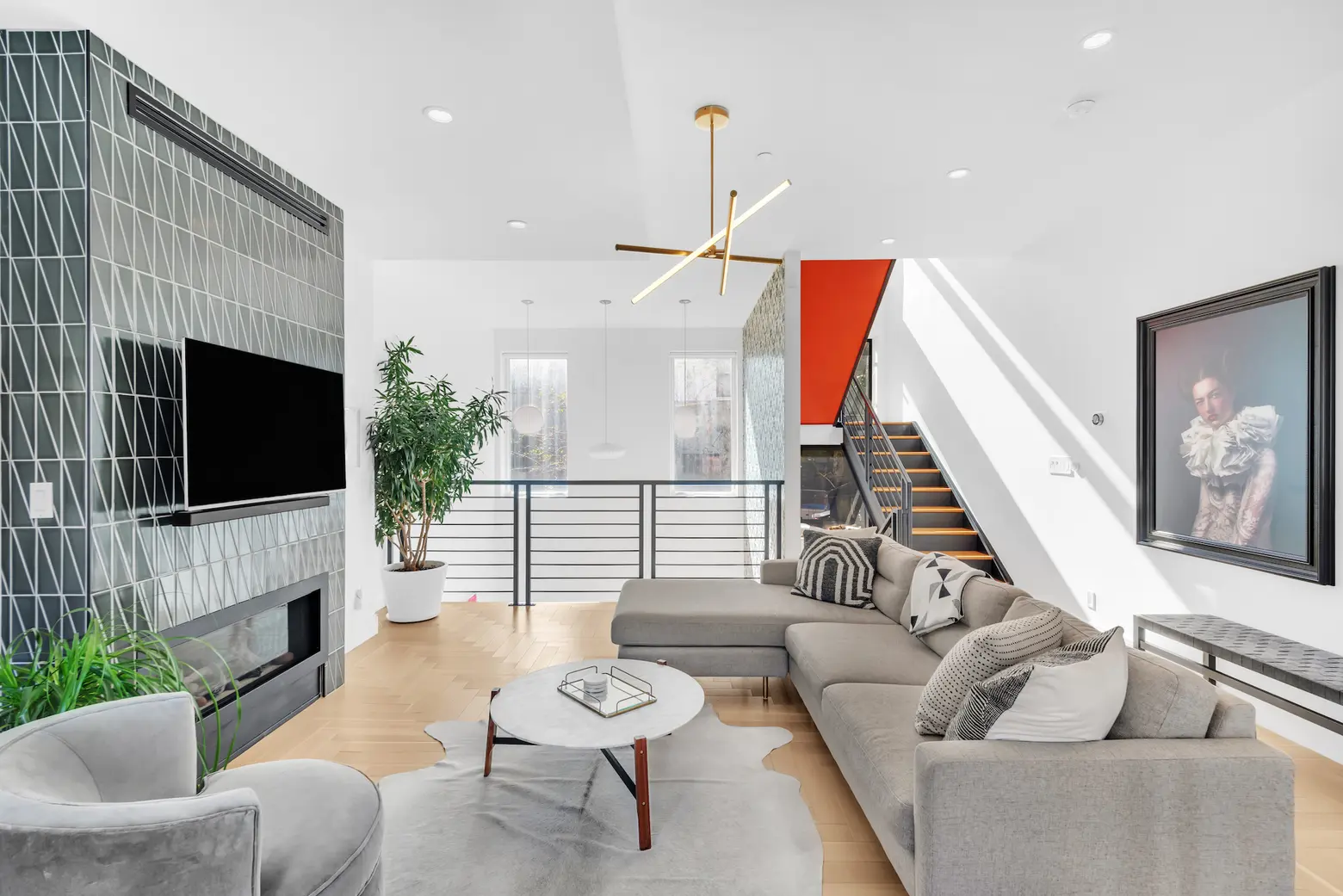
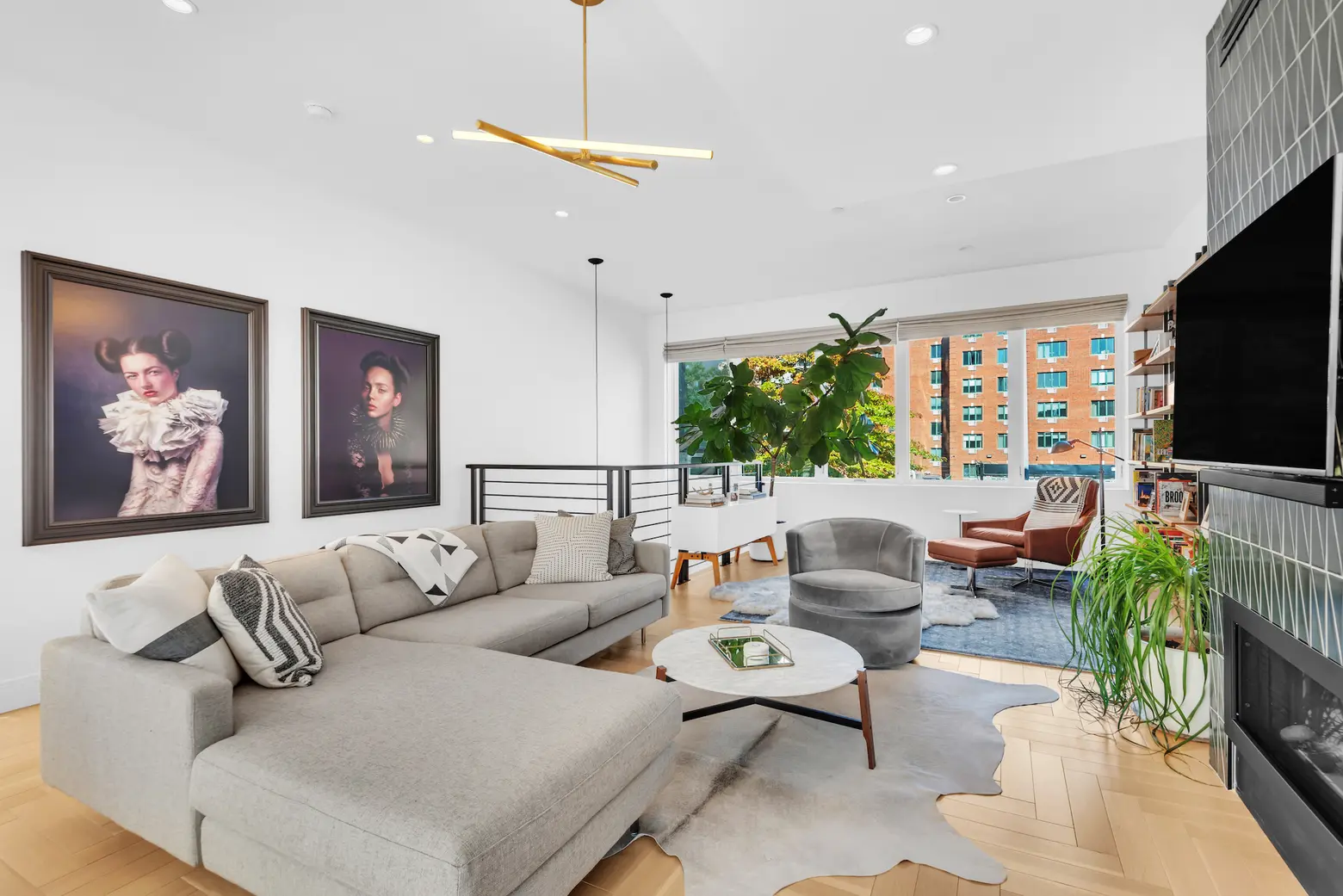
A window-framed stair connects all levels of the home. On the second floor is a sunlit open living room. A highlight of this elegant mezzanine space is a glass-framed fireplace.
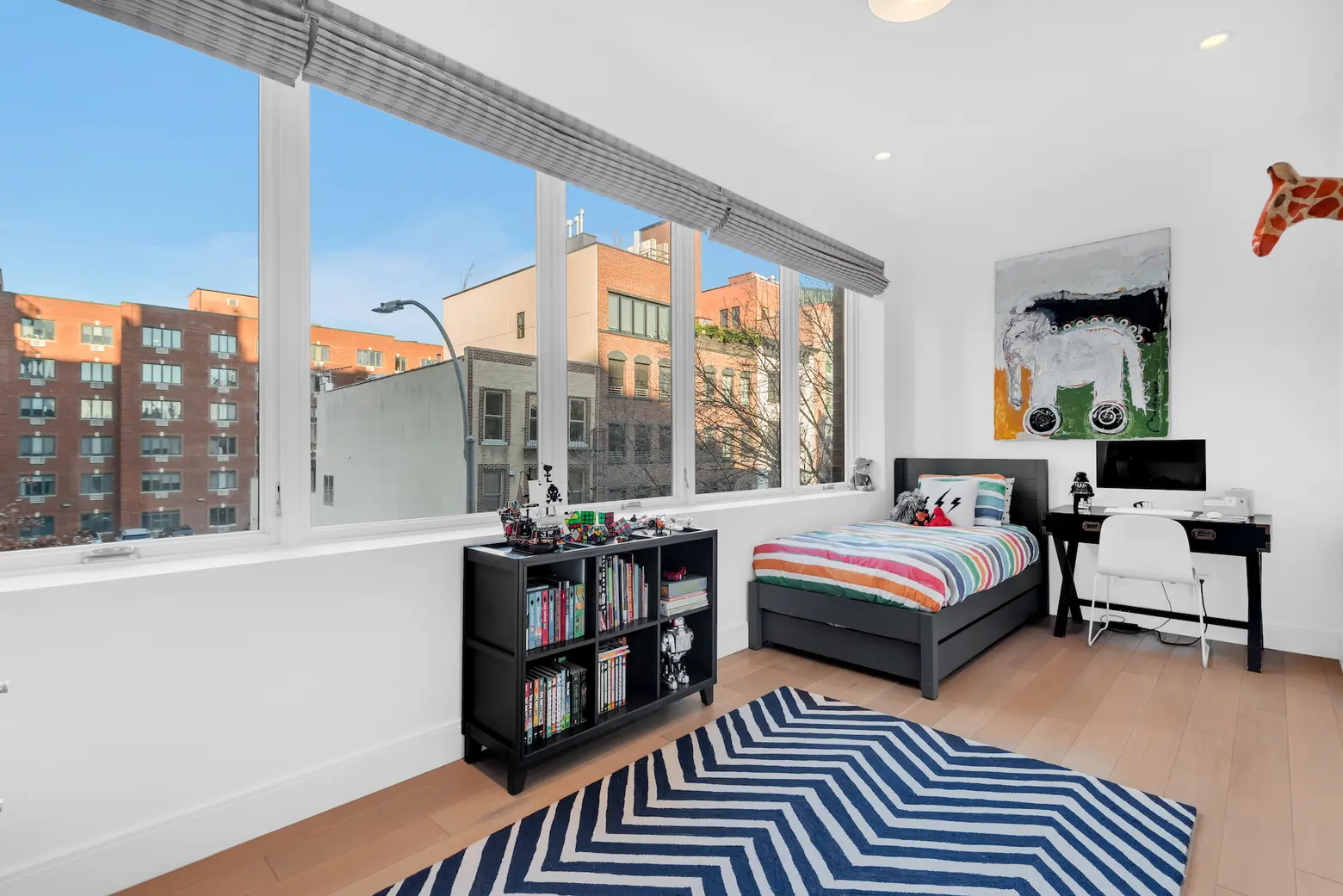
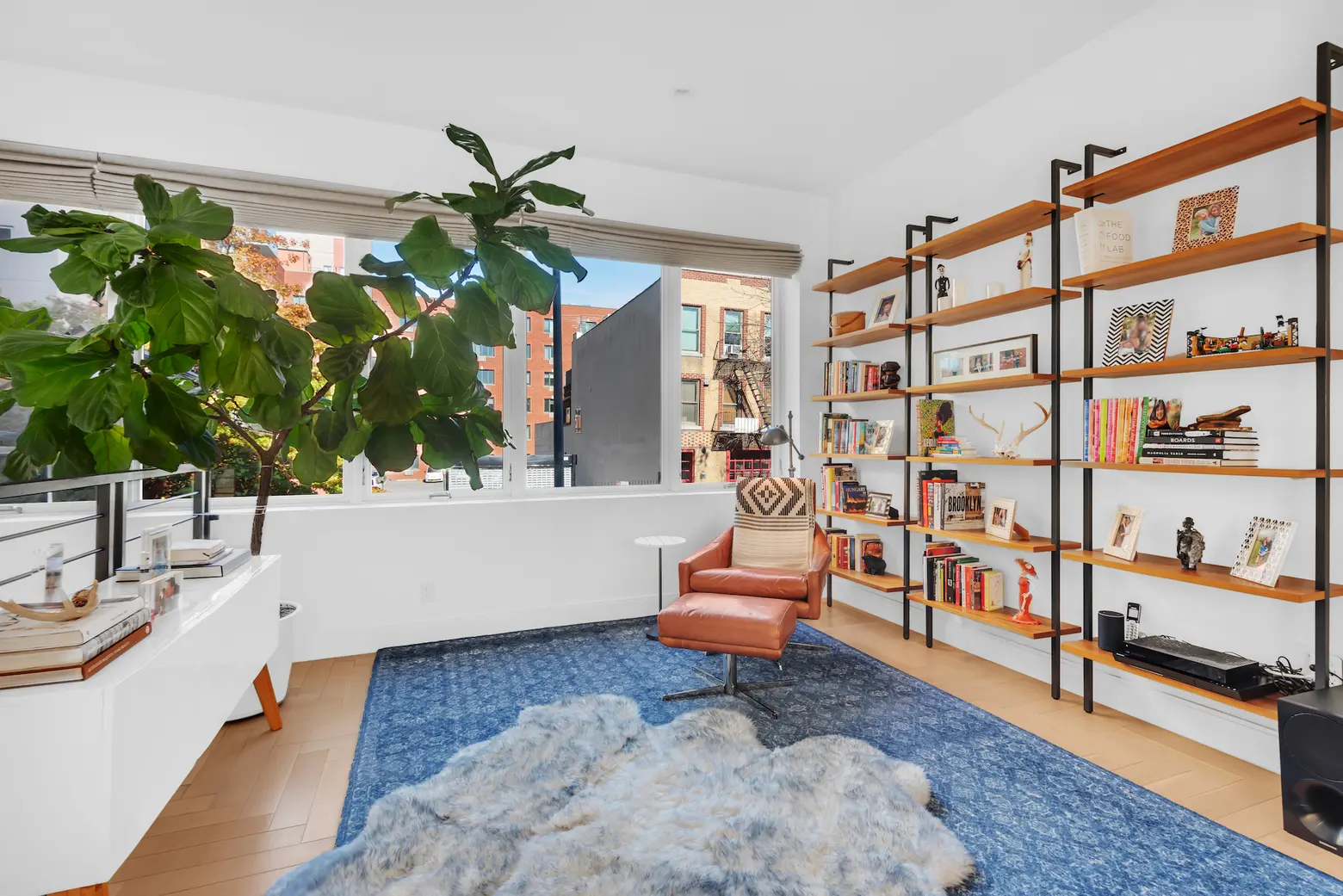
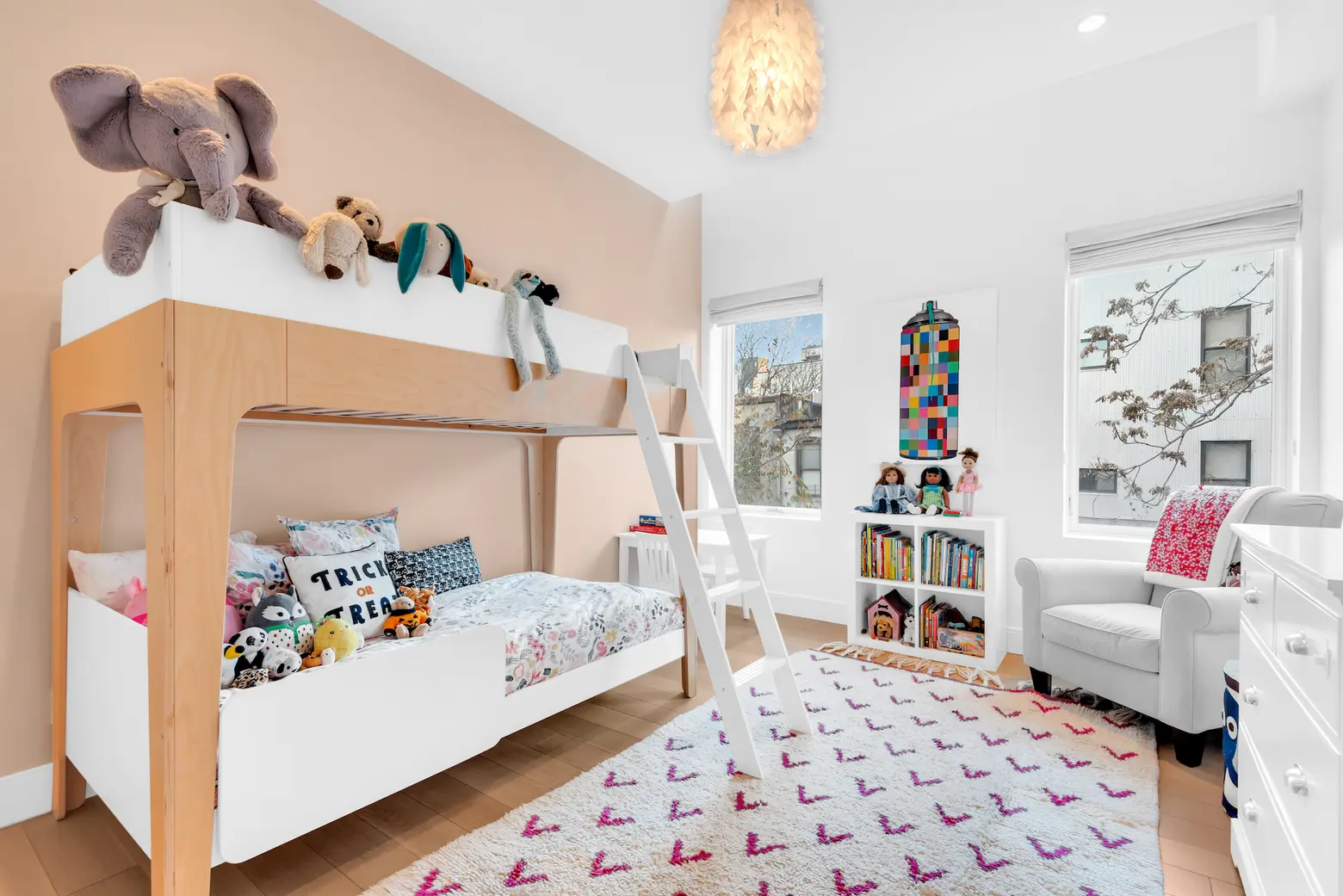

On the next two floors are large bedrooms with en-suite baths. A townhouse bonus: There is plenty of space for closets, and there are plenty of closets.
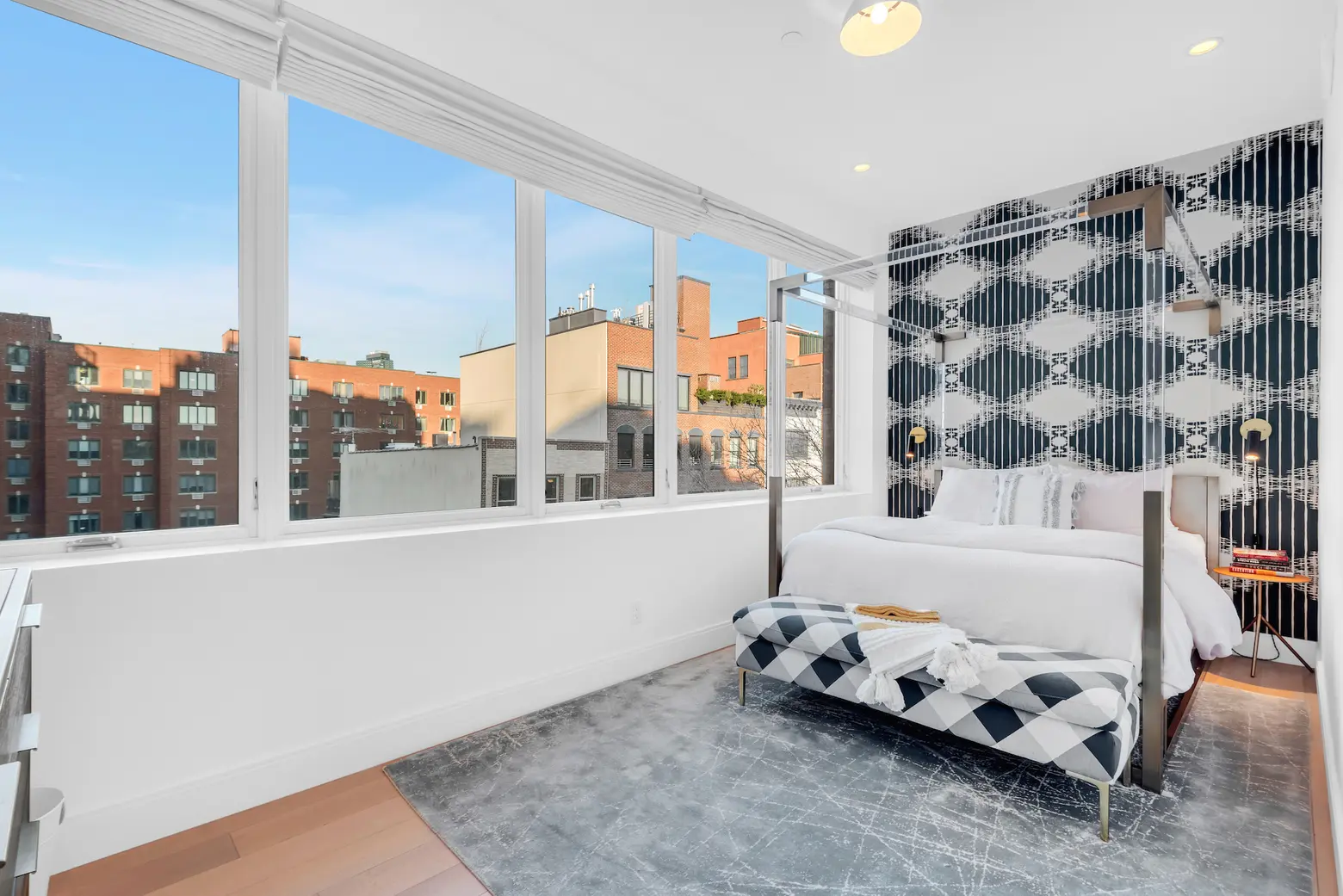
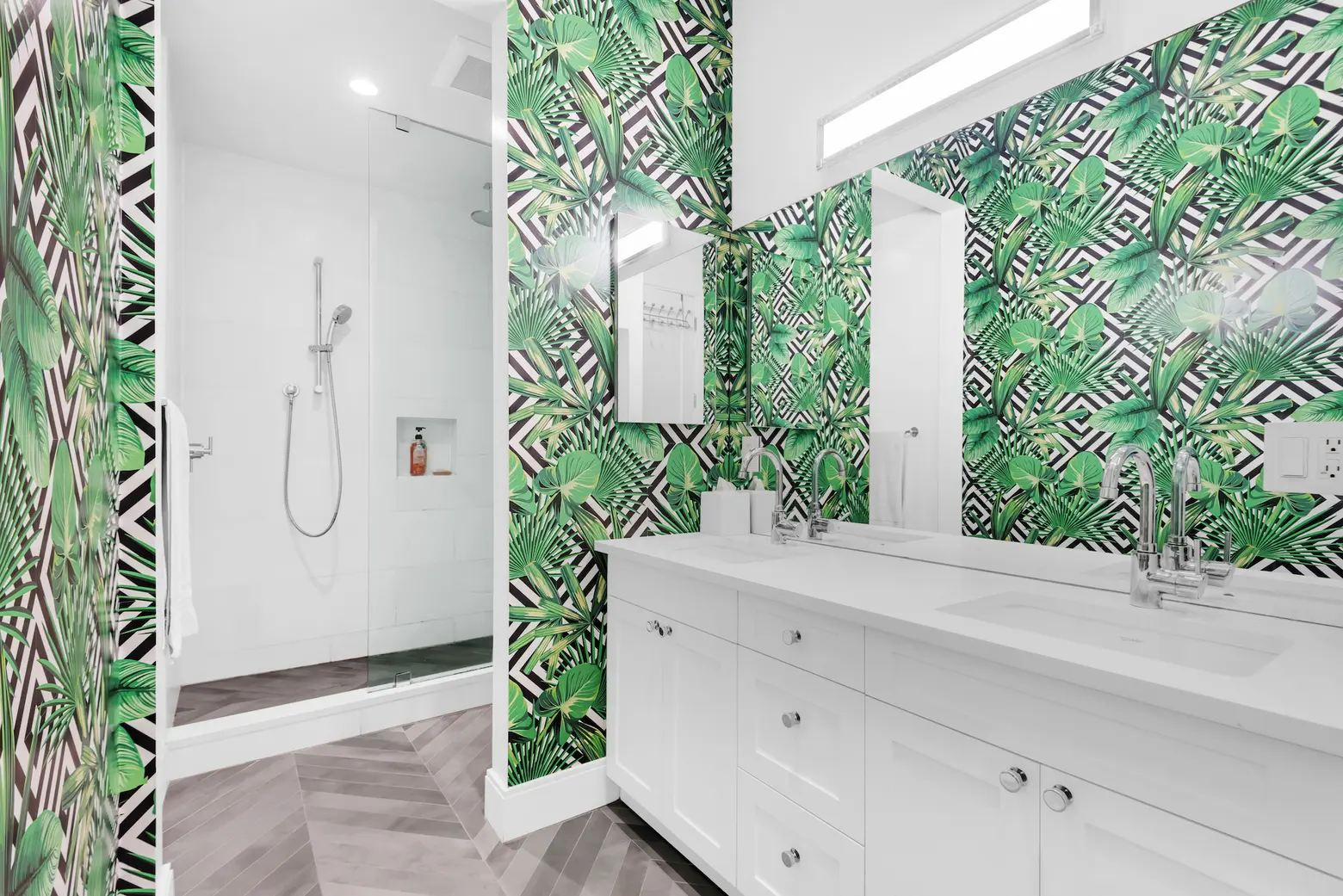
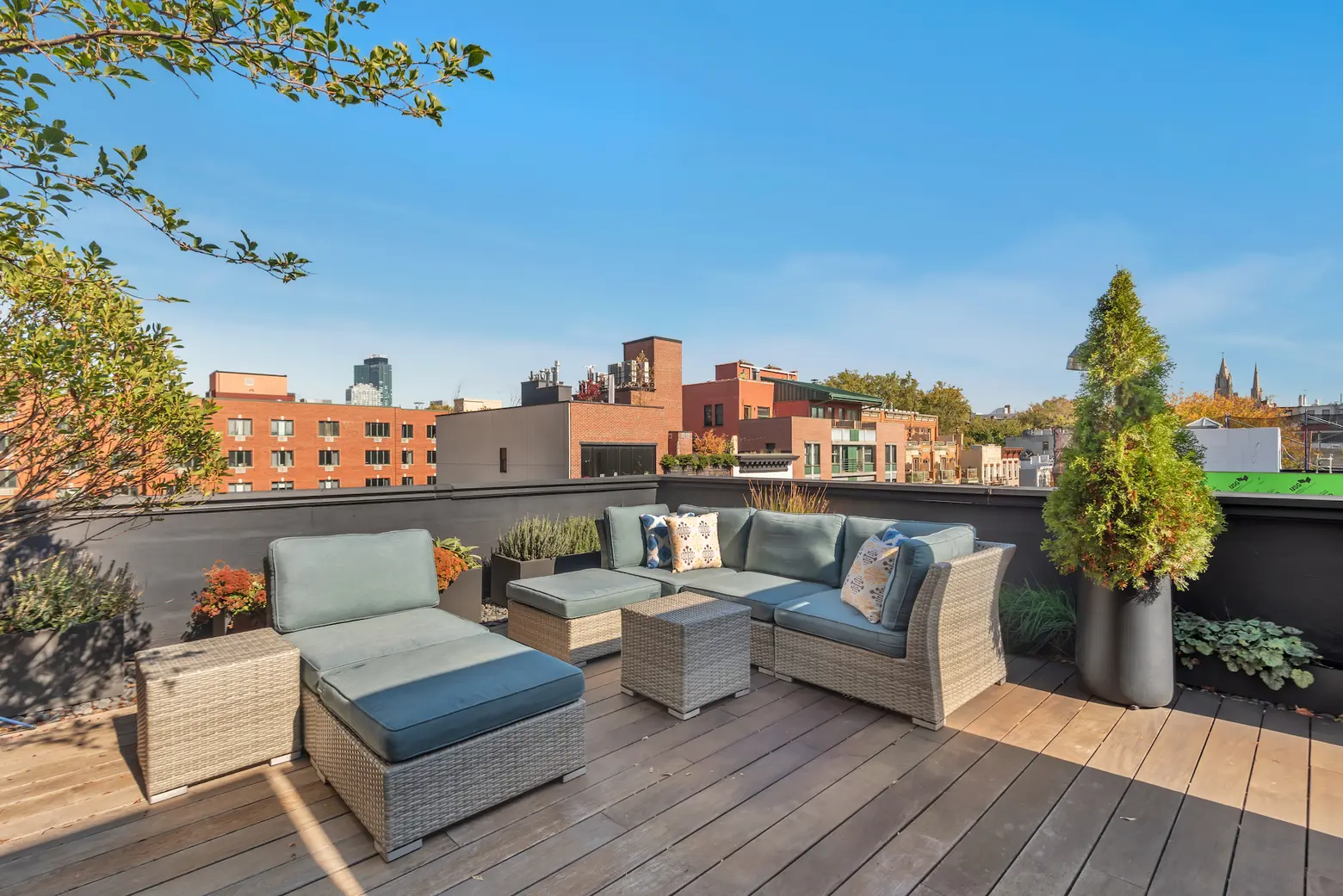
On the home’s top floor is the primary bedroom suite. In addition to a walk-in closet, a large, tranquil bath features chevron porcelain tile flooring, a double-sink vanity, and an oversized shower. One level up, the planted rooftop offers city views in three directions. Both irrigated outdoor spaces were landscaped by Brook Landscape; both offer gas grills and plenty of seating space for al fresco dining.
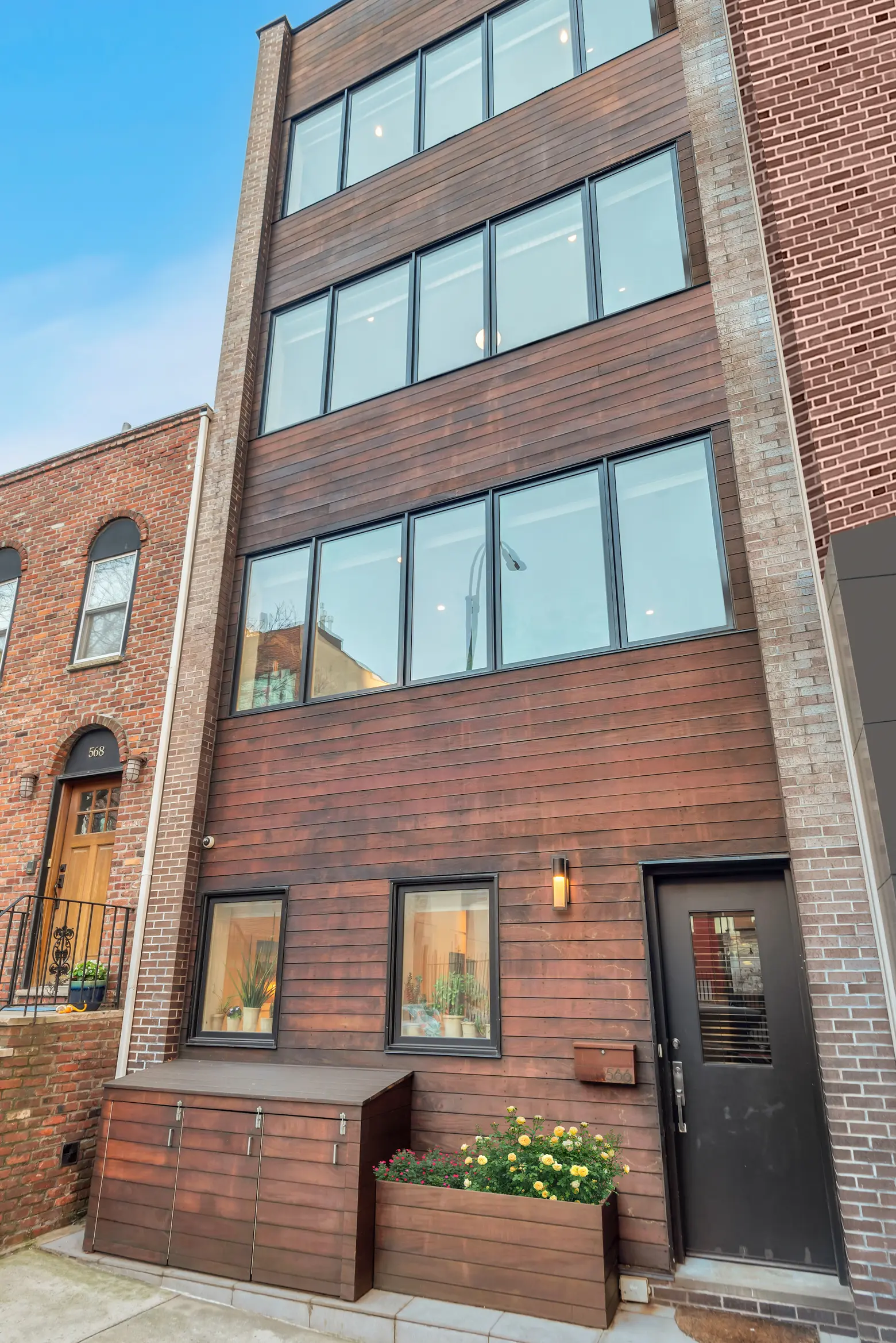
Additional bespoke perks include an oversized laundry closet with an extra-large washer and dryer, a basement waterproofing/sub-flooring channeling system with 2 sump pumps, custom Marvin windows, and a high-efficiency boiler.
[Listing details: 566 Carroll Street at CityRealty]
[At Douglas Elliman by Anthony Robles, Aran Scott, Peter Perez, and Lianna Rezhets]
RELATED:
- Preserved Neo-Grec townhouse in Park Slope is a glimpse into the Gilded Age for $3.5M
- $6M Park Slope triplex condo feels like a modern townhouse, private garden and parking included
- For $5.6M, the perfect Park Slope brownstone, from the bay windows to the backyard
All photos courtesy of Udi Almog of H5
