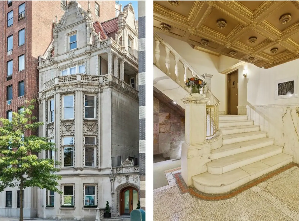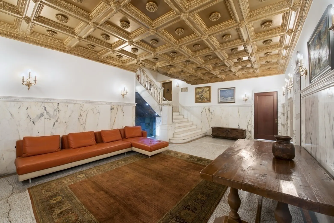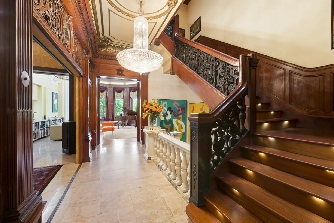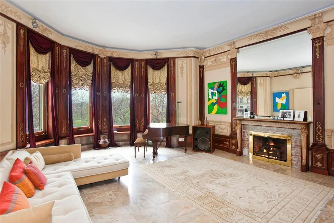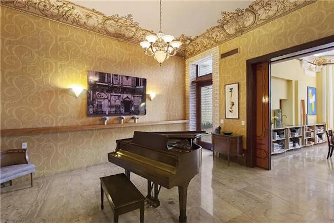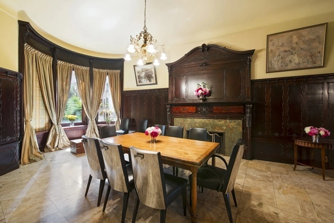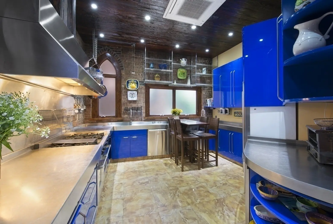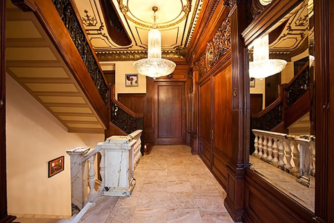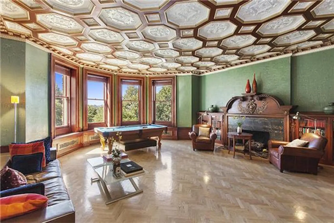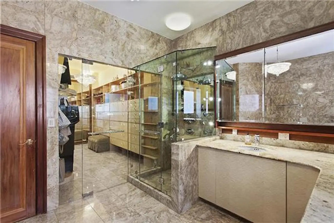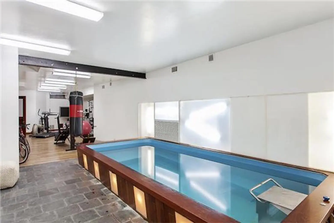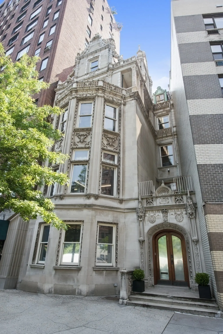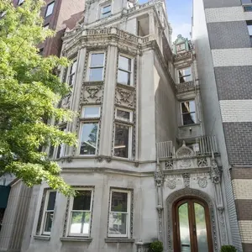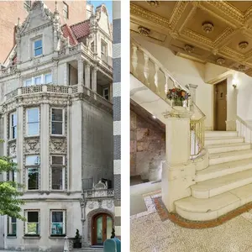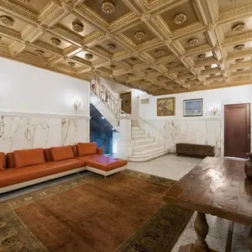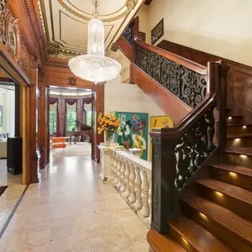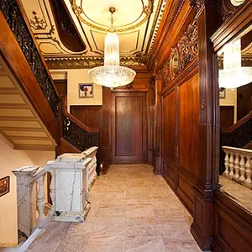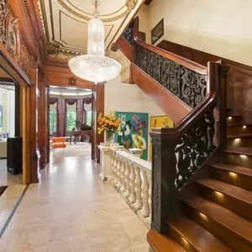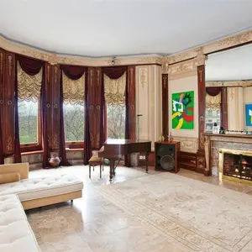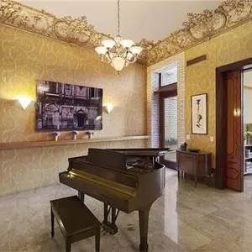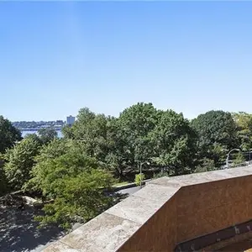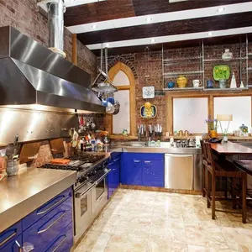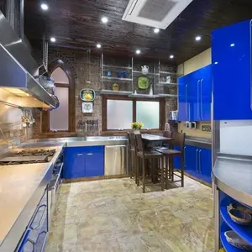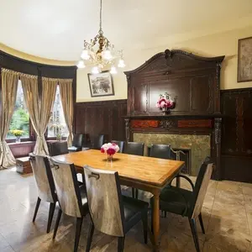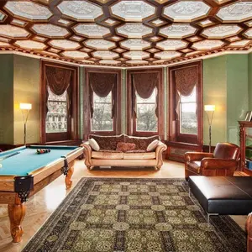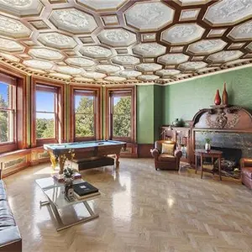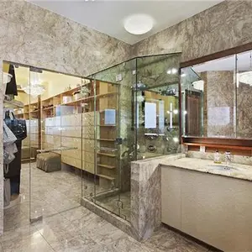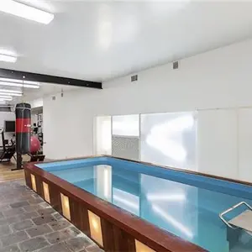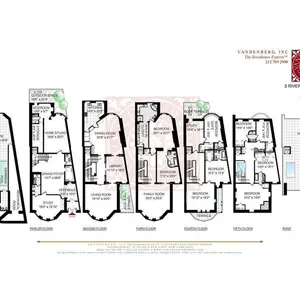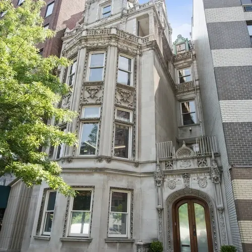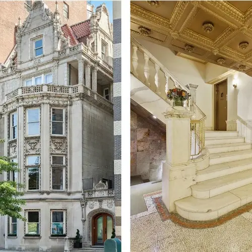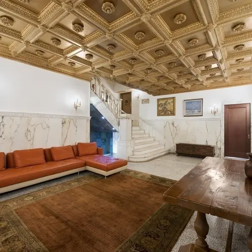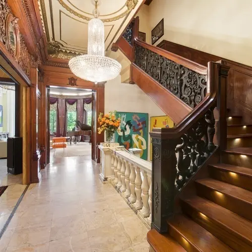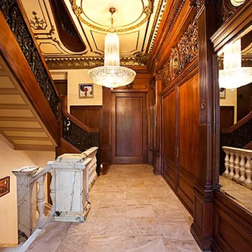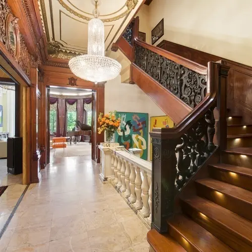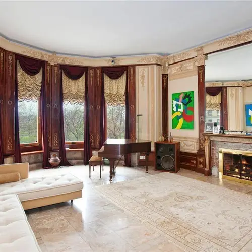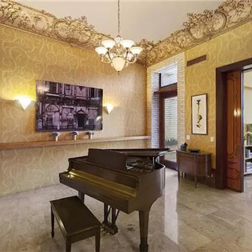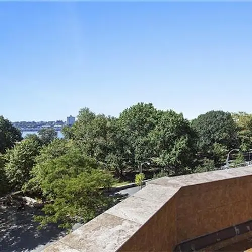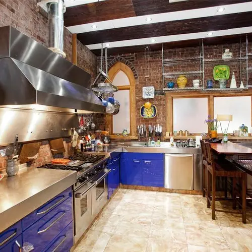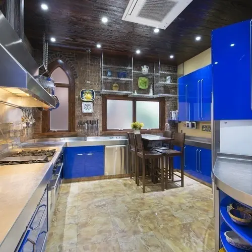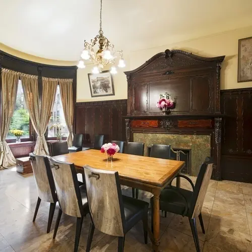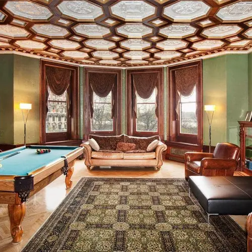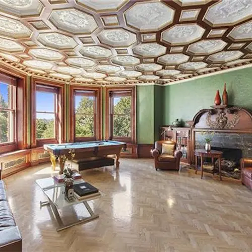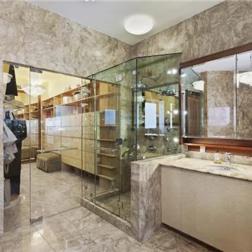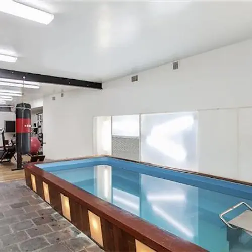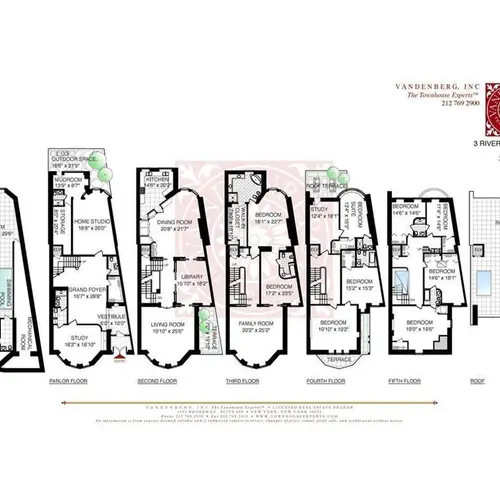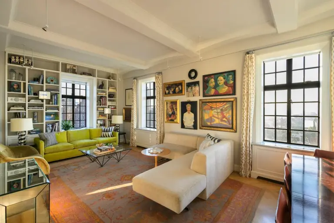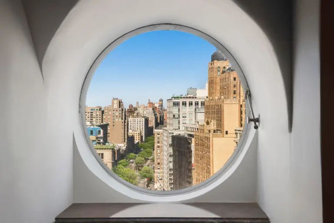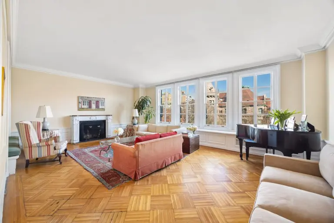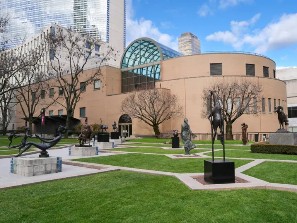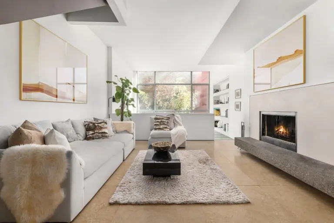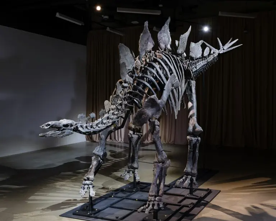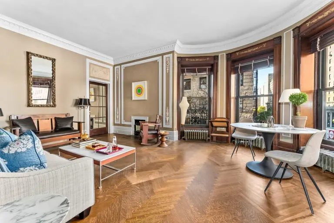Gilded-Age Riverside Drive Mansion With Basement Pool Returns to the Market for $20M
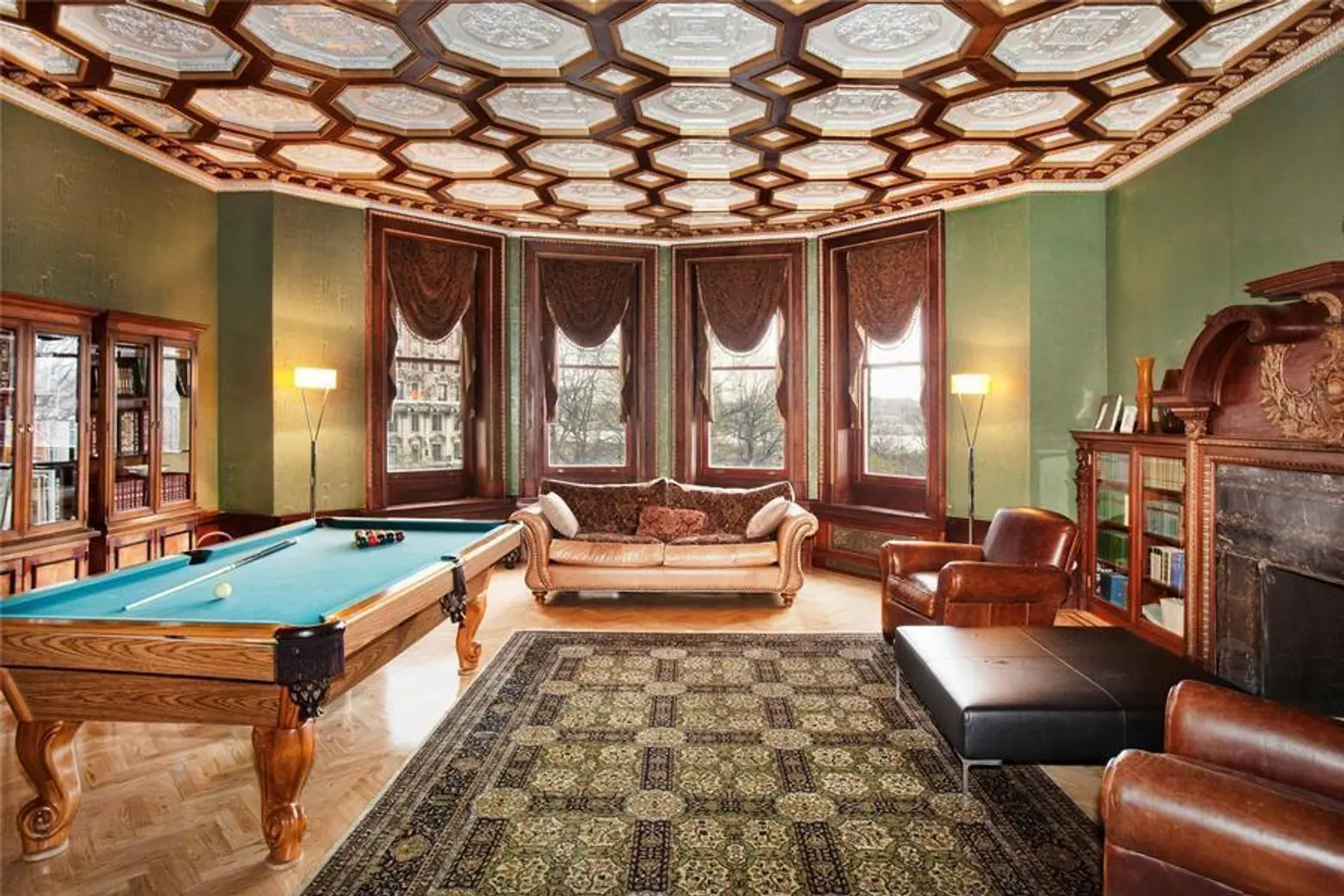
The Philip and Maria Kleeberg House is a stunning, unique and impossibly grand 11,000-square-foot manse overlooking the Hudson River at 3 Riverside Drive. This 19th-century limestone landmark was designed by noted mansion architect C.P.H. Gilbert for the aforementioned wealthy pair. Young Mr. K was something of what today we’d call a serial tech entrepreneur, and the mansion sits on a stretch of the Hudson River that was being developed to rival the grandeur of Fifth Avenue.
According to a New York Times article in 2012–when the 18-room home hit the market at $40 million–the home’s current owners, Regina Kislin, a real estate developer, and her husband, photographer Anatoly Siyagine, found it in 1995 in a state of disrepair, bought it for $10 million and embarked on a facelift of epic proportions based on the potential they saw in the regal wreck, which Ms. Kislin says “…reminded my husband of the mansions in St. Petersburg back in Russia.” According to the current listing, “It is as close as a Manhattanite can come to living in a European castle.” Several price chops later at $20 million (h/t TRD), it remains a pretty incredible piece of real estate, albeit with a more realistic price tag. In addition to the restoration efforts, modern touches include an elevator and an indoor pool, sauna and gym in the cellar.
An amazing view of the Hudson River is only one among many peerless advantages of this impressive city landmark. An intricately carved limestone façade boasts gargoyles, scallop shells and cherubs. Once inside, 37 feet of panoramic river views are joined by exquisite moldings, coffered ceilings, marble fireplaces, multiple outdoor spaces, bay windows and soaring ceilings.
Enter at the garden level through a grand marble foyer with a gold coffered ceiling, original white mosaic tile, marble paneling and a white marble staircase. Beyond lies a sun-filled front room with four-panel bay windows, an emerald green marble and oak fireplace with original ceramic tiles, white molding with gold accents, a kitchenette with a wet bar and a Miele two-burner stove; a back room overlooks and accesses a landscaped garden.
Up a grand marble staircase “fit for an embassy,” the parlor floor is made for entertaining; the stairs change on this level from white marble “to an incredibly rare Brazilian cherry wood called Jatoba.” A front room boasts a cyan fireplace with faces carved into the legs, white and gold molding, yellow walls, beige marble tile, and Tuscan-inspired mahogany columns. Bay windows offer views of Riverside Park and the Hudson.
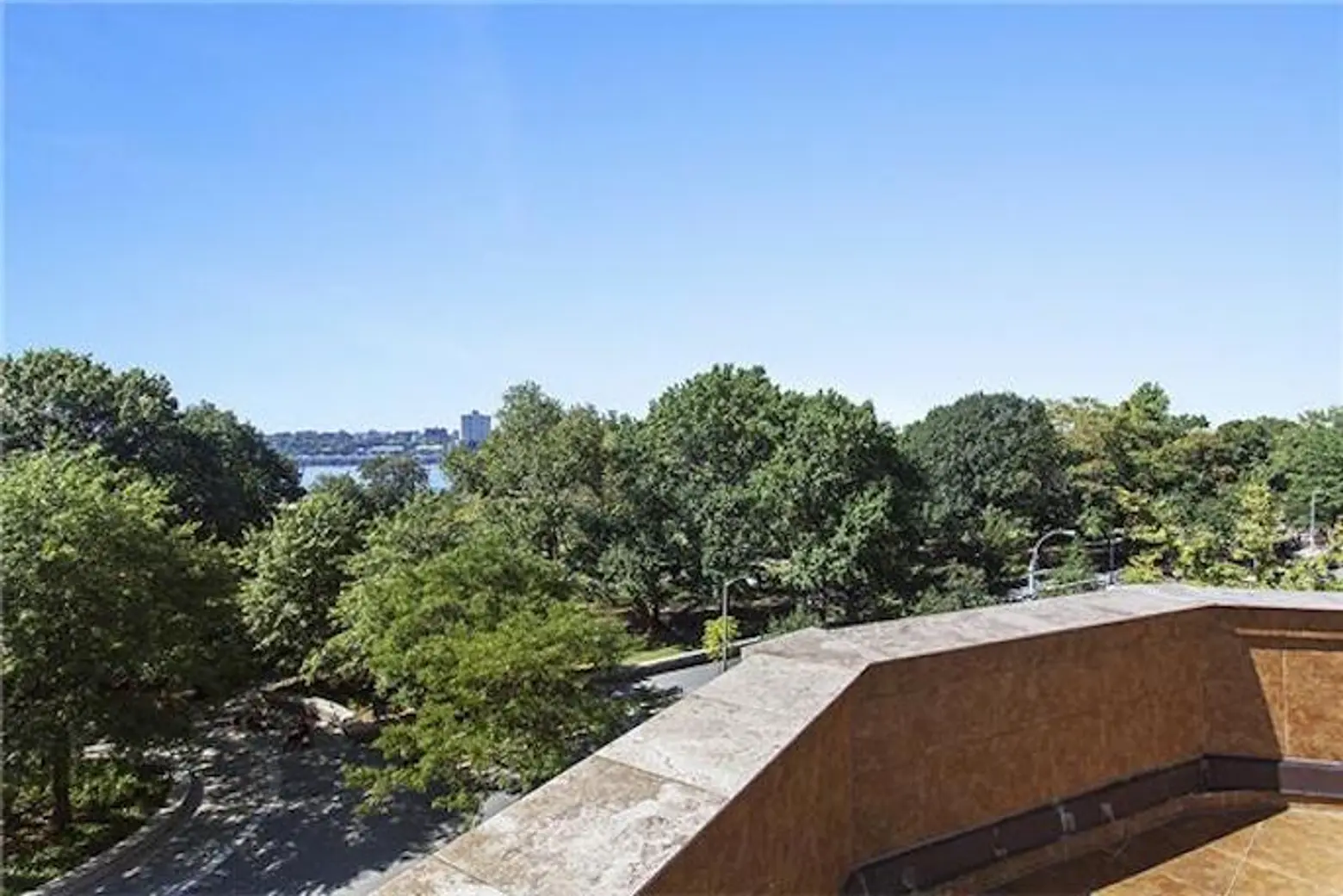
A side room with gold wallpaper and rose gold molding leads to a tiled private terrace and a rear dining room with seven-foot-high mahogany paneling. Things get contemporary pretty quickly as you arrive at a state-of-the-art kitchen with stainless steel appliances (including a SubZero refrigerator, two Bosch dishwashers and a Wolf range), cobalt blue lacquer cabinetry and exposed brick walls for “a marriage of modernity and rustic appeal.”
On the third floor, the front room, currently being used as a playroom/den, features a unique octagonal coffered ceiling, more bay windows and an original black marble fireplace.
Though we don’t get pictures, a master bedroom is apparently “graced by a peach-colored marble fireplace with mirror, ornamented doors, and a hallway with wall-to-wall closets.” The master bath dazzles with a Jacuzzi tub, a glass shower with eight showerheads, a bidet, and a huge walk-in closet with a crystal chandelier and floor-to-ceiling mirrors and clothing storage.
And, of course, back down in the basement, there’s a (well-stocked, from the looks of it) gym and an indoor swimming pool–with an elevator to make the trip easier.
[Listing: 3 Riverside Drive by Dexter Guerrieri for Vandenberg]
[Via TRD]
RELATED:
- UES Townhouse With Hermès Leather Walls and Smoking Room Could Set Record at $84.5M
- Live Your Versailles Fantasies in This Gilded Upper East Side Mansion for $60K/Month
- Outrageous Bronx Mansion Built for Jesus’ Second Coming Can Be Yours for $10M
Images courtesy of Vandenberg
