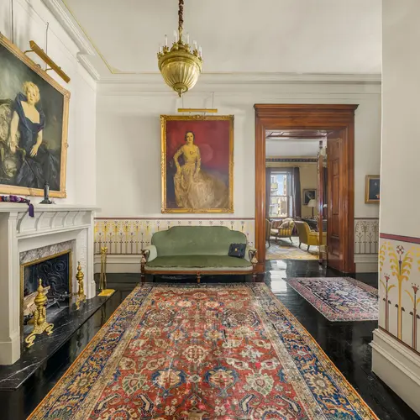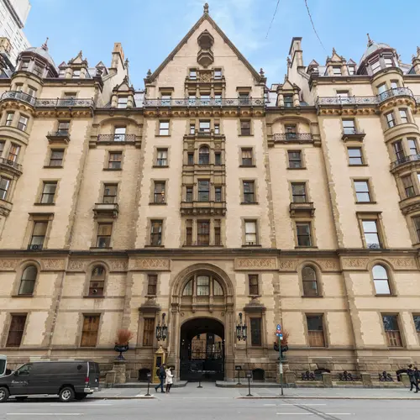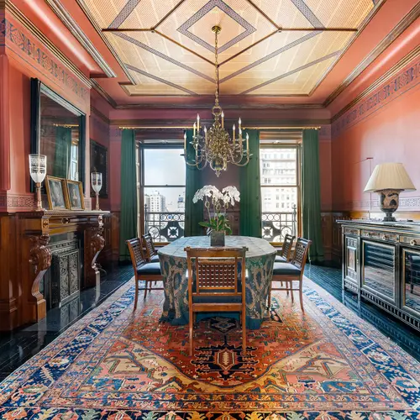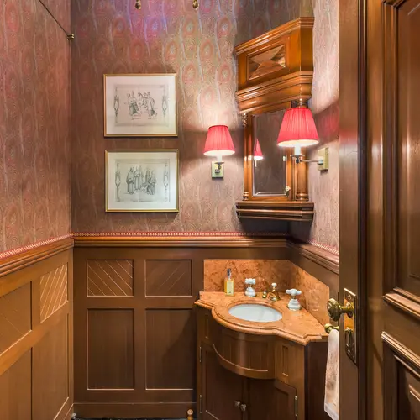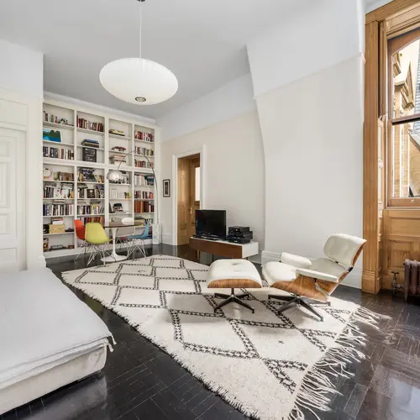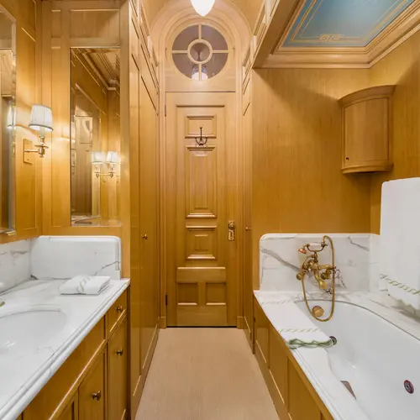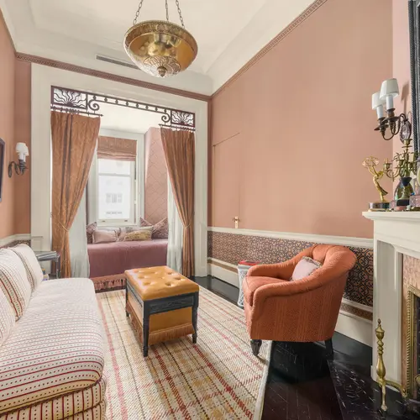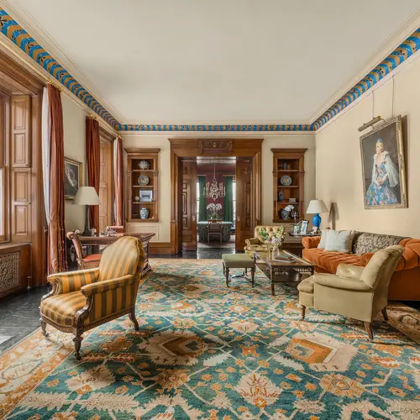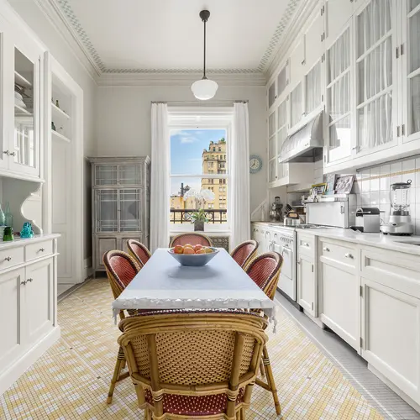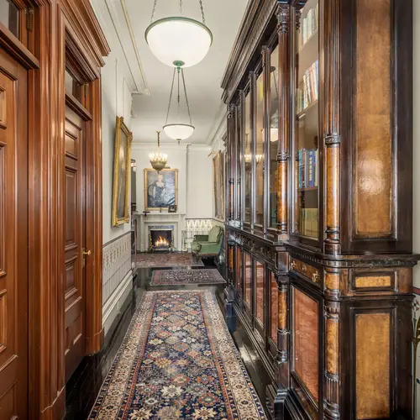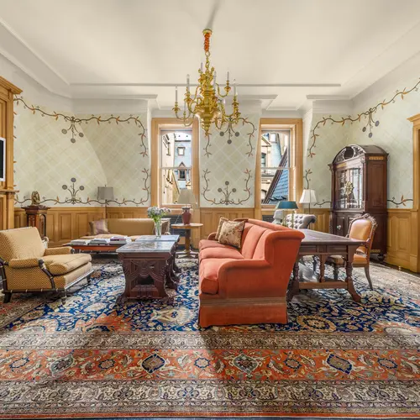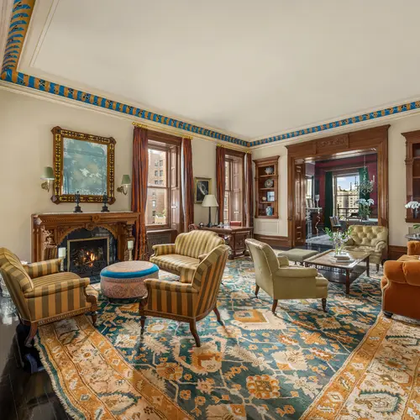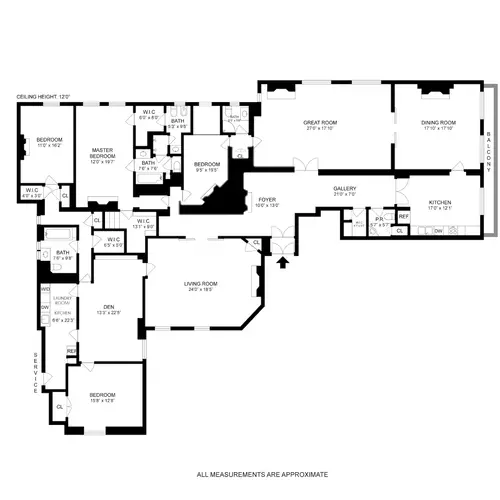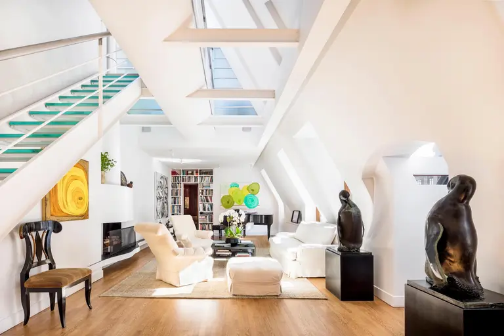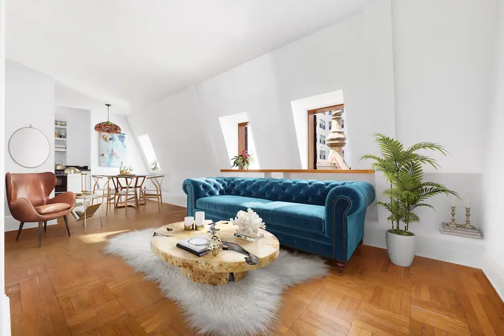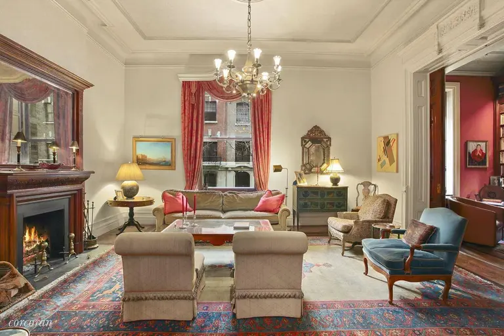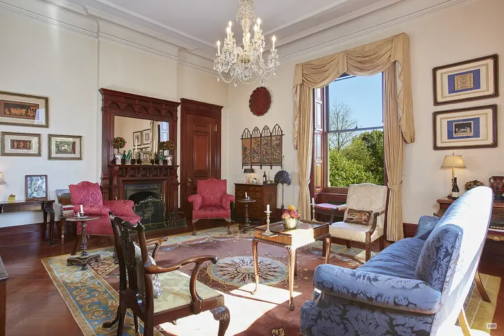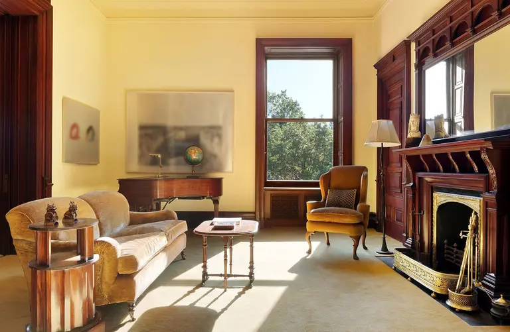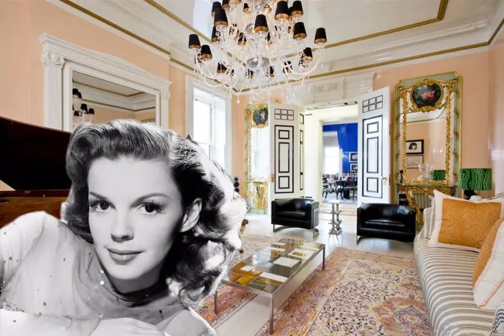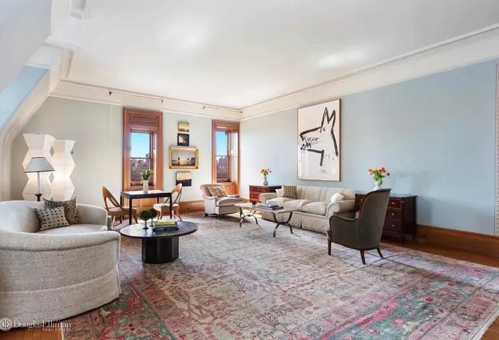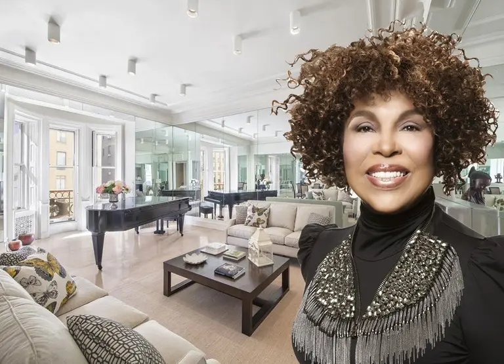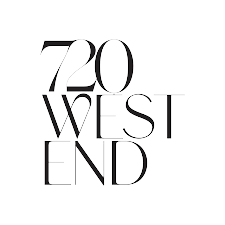Gorgeously grand 11-room residence at the Dakota asks $11M
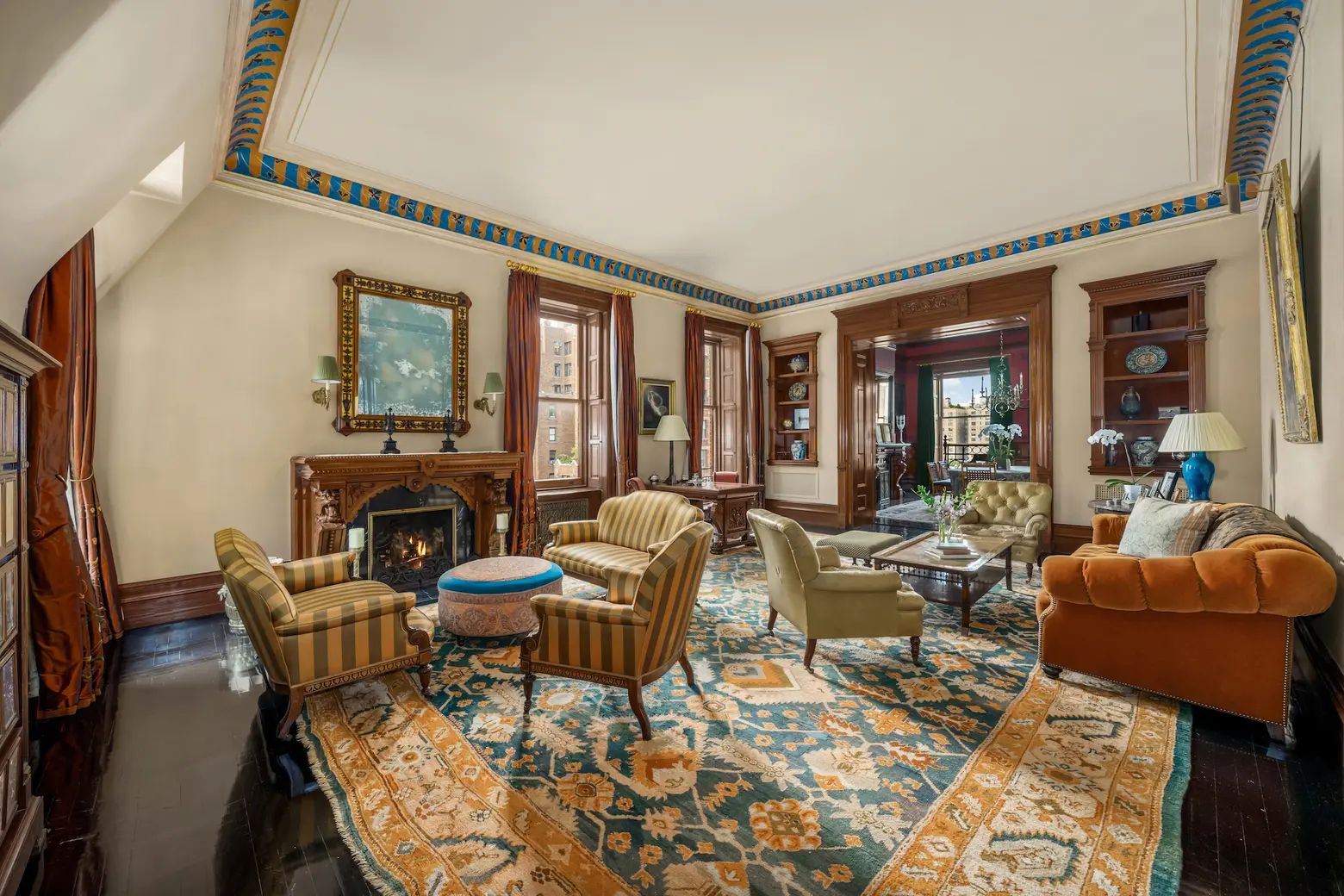
Listing images courtesy of Douglas Elliman
A new listing has just come on the market at NYC’s iconic Central Park West cooperative The Dakota, and it’s just as grand as you’d expect. The 11-room residence—now on the market for $11 million—sprawls out across 4,500 square-feet and features 12-foot ceilings, restored original details, and some contemporary flourishes by designer Peter Marino, including ash black wood floors and handpainted walls.
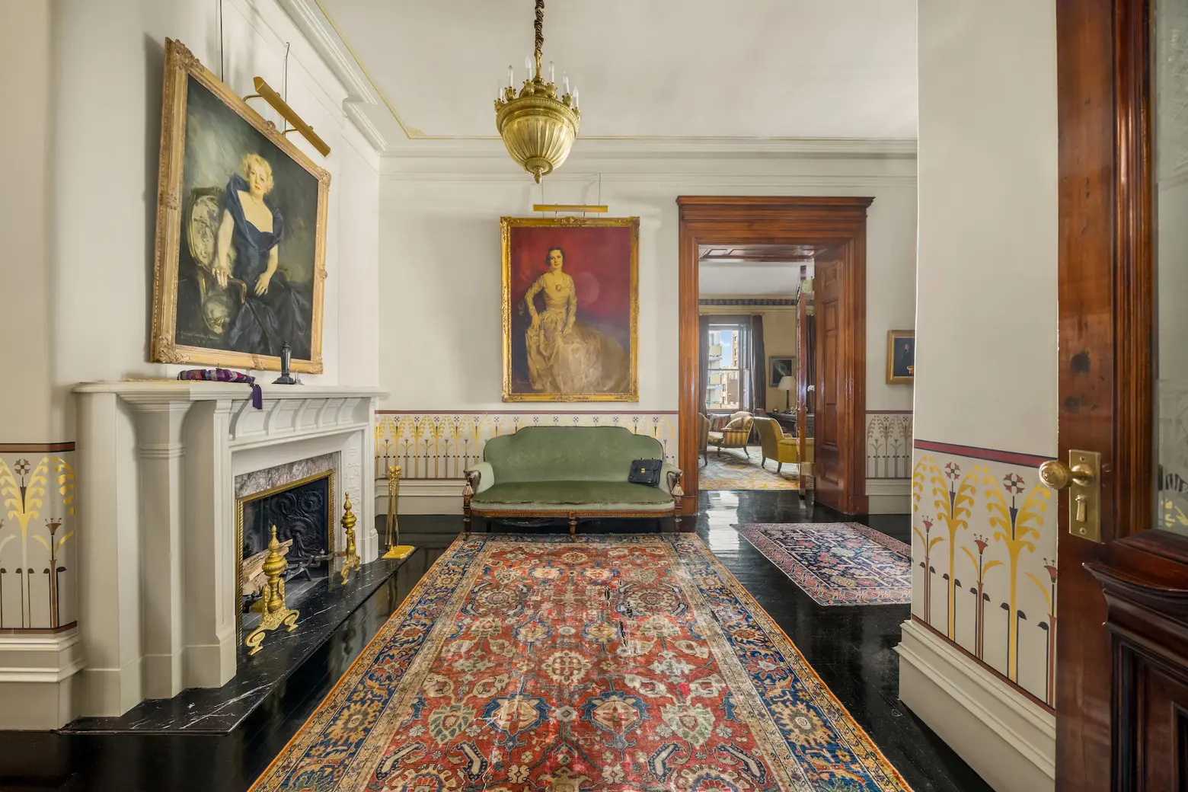
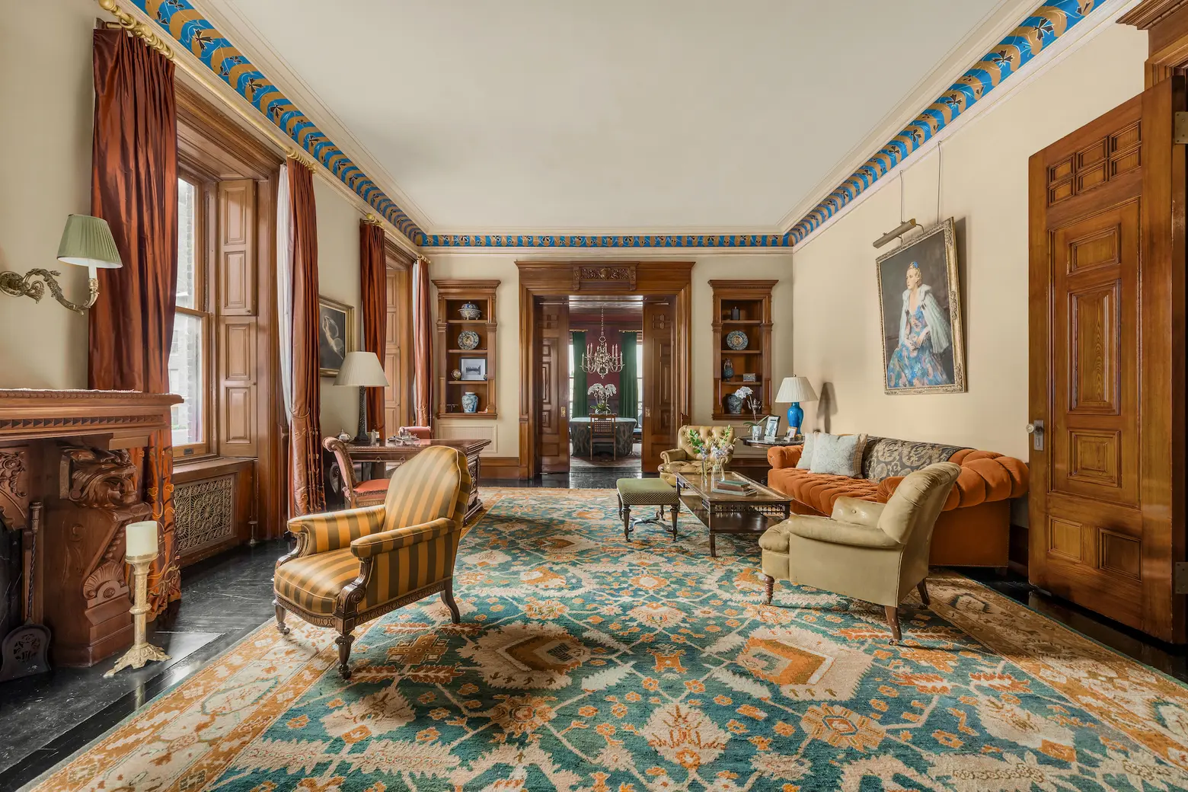
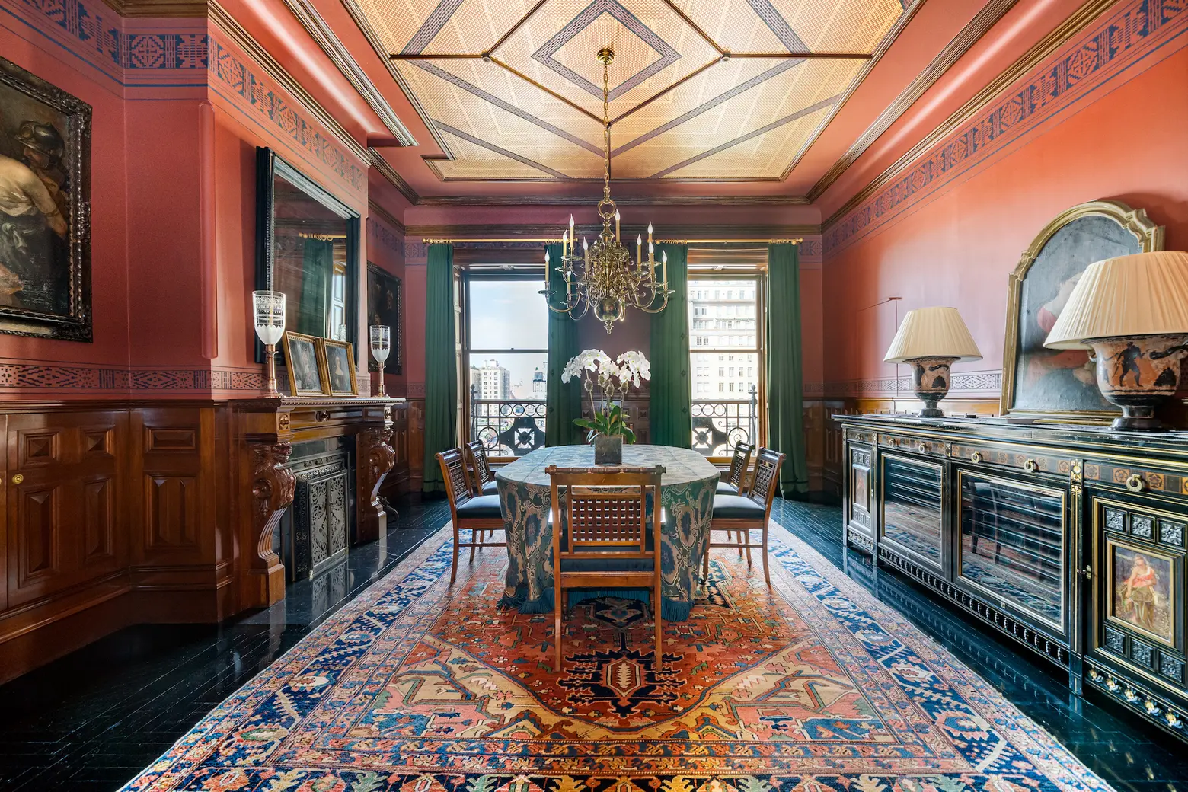
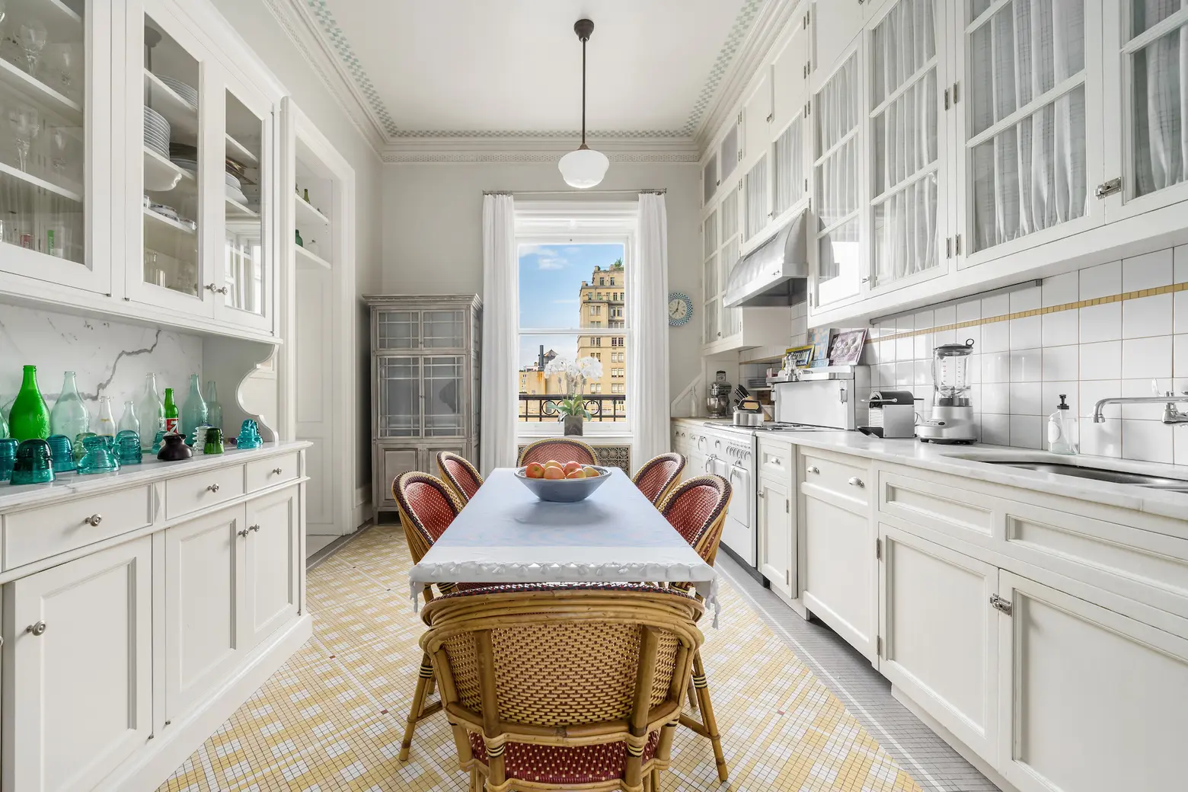
You’ll enter into a 21-foot grand entry gallery—complete with its own wood-burning fireplace—leading to the entertaining center of the home. There’s a long, corner living room with mahogany millwork, ash black floors, and an ornate wood-burning fireplace. The adjacent formal dining room features a gold-leafed ceiling, Juliet balcony, its own fireplace, and original pocket doors. The listing notes the bright, spacious kitchen “is reminiscent of a Parisian bistro” with its Carrara marble countertops and tile floors.
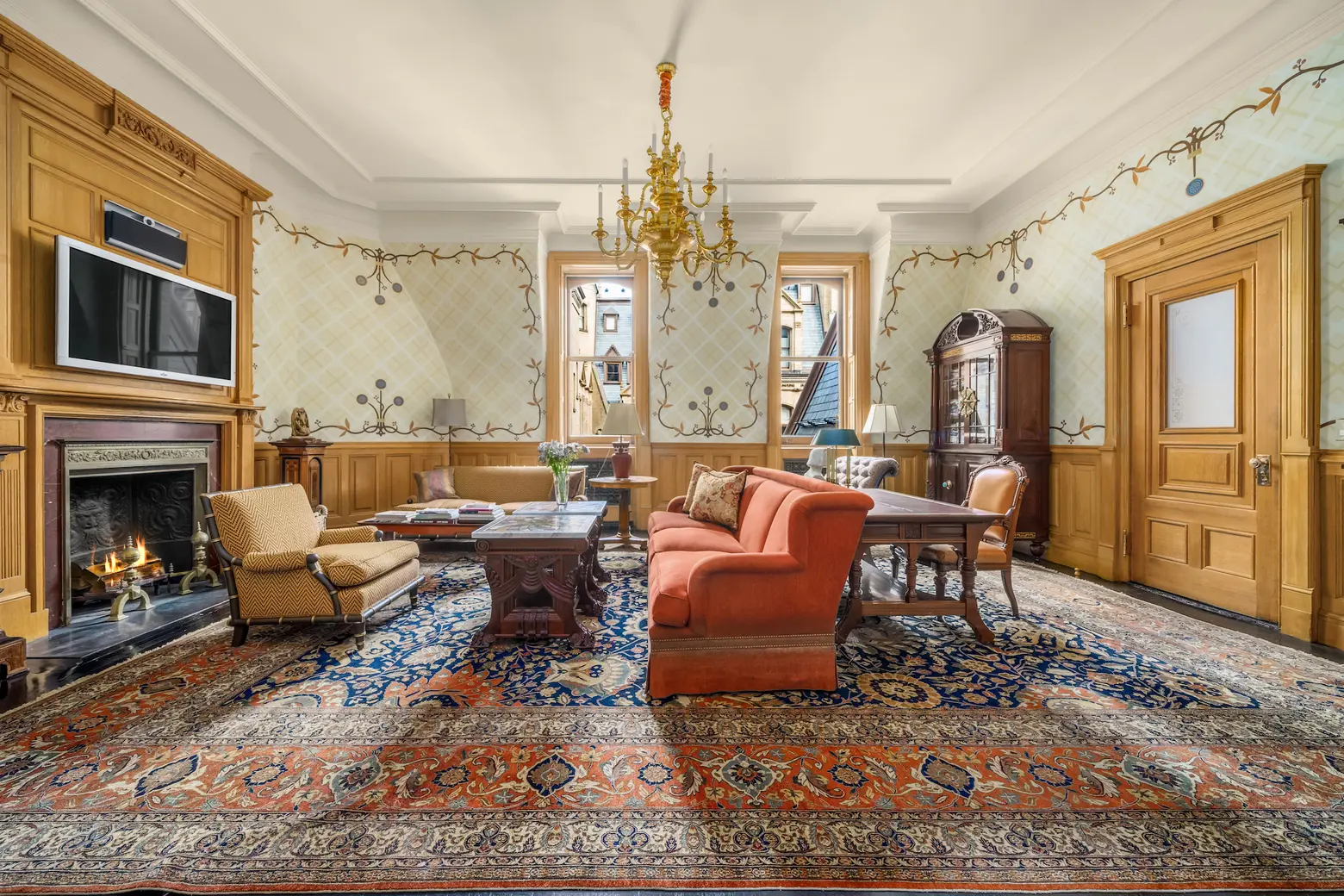
Tucked away a bit closer to the private wing of the home is a large library with another dramatic fireplace and windows overlooking the building’s inner courtyard.
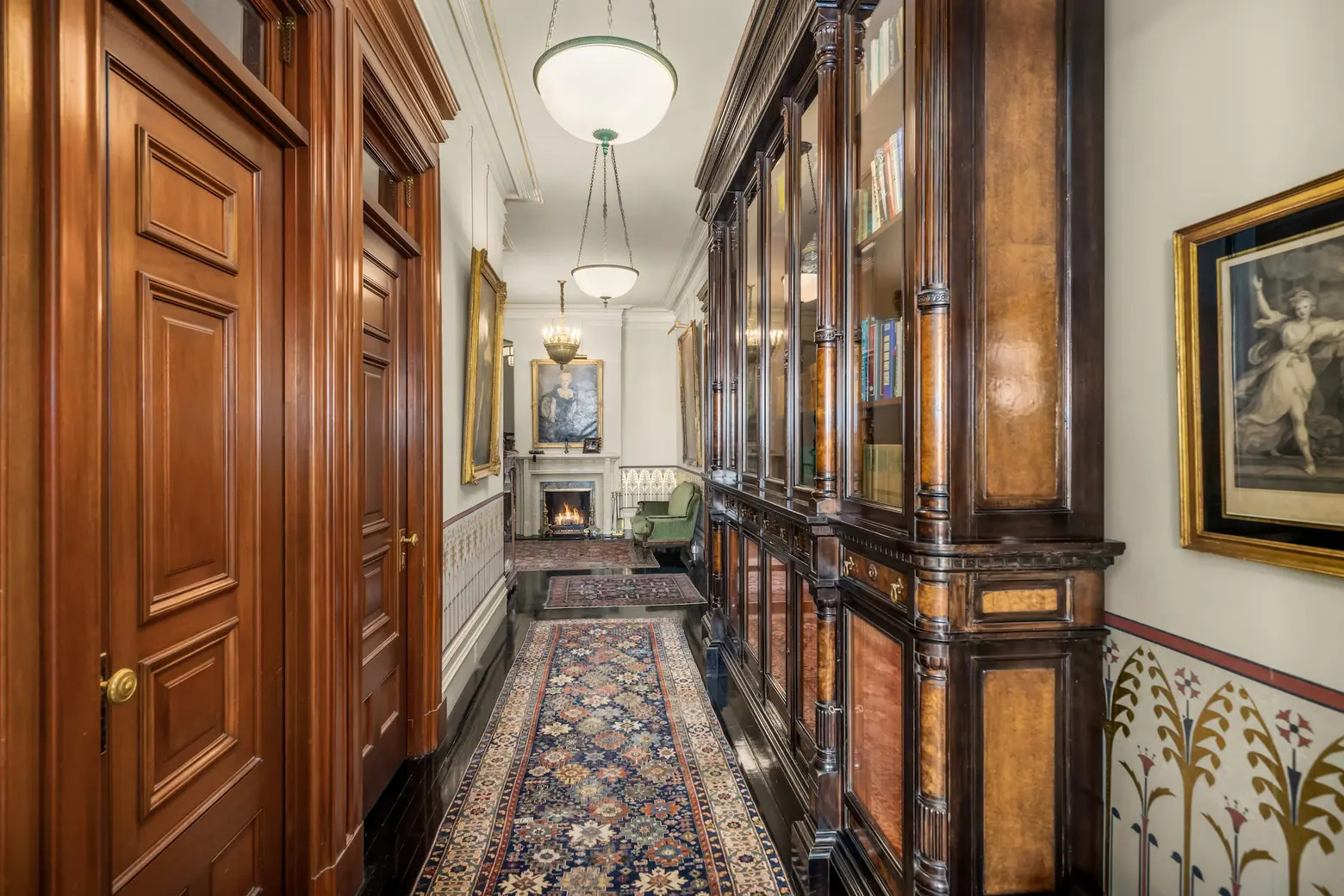
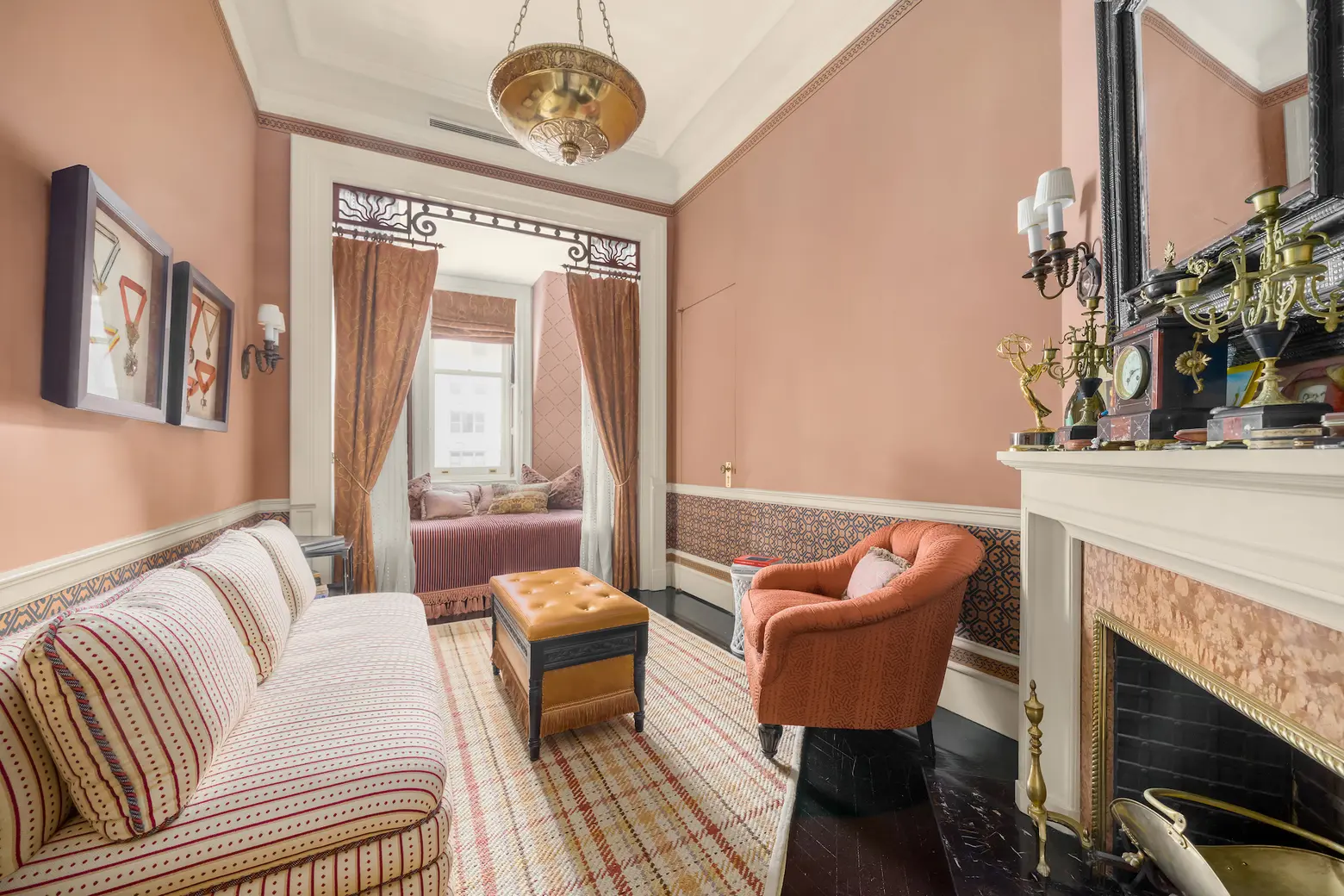
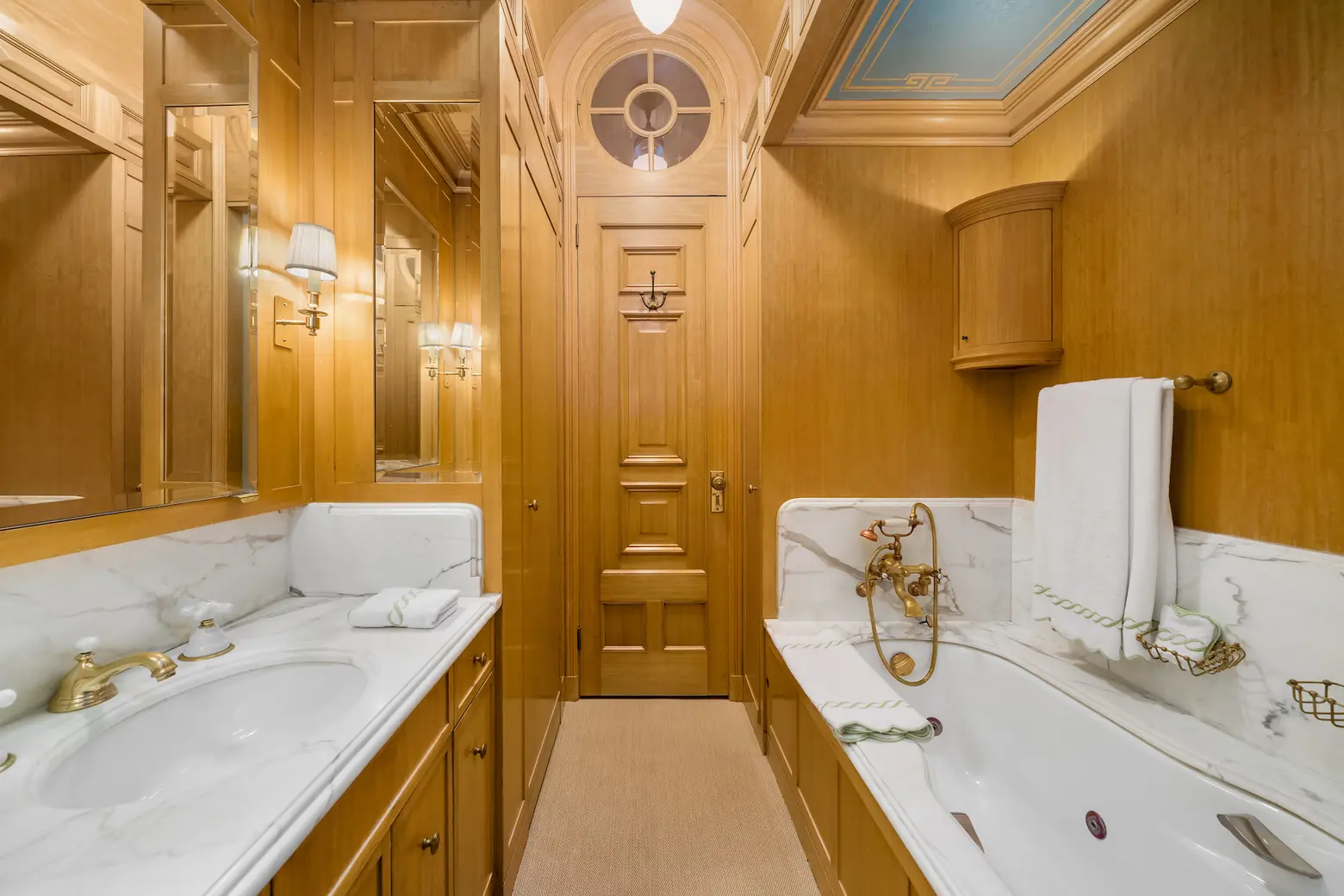
The bedrooms are in the home’s west wing, comprised of a master suite, two larger additional bedrooms, a den or smaller fourth bedroom, a sitting room, separate kitchen, laundry room, and service entrance. The master boasts two full-size bathrooms and two walk-in closets.
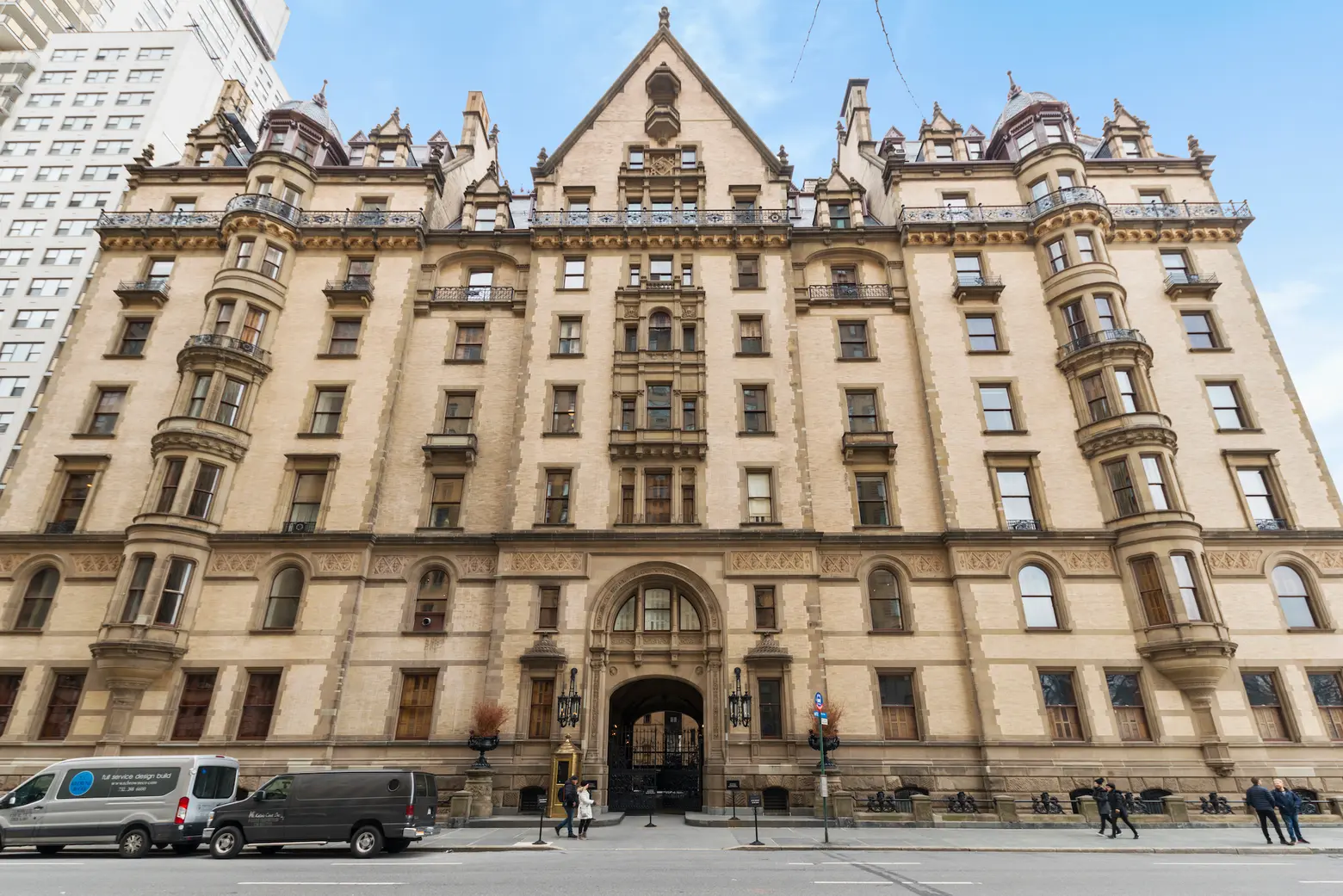
The legendary building located at 1 West 72nd Street is a full service, white-glove co-op. It offers concierge service and some common recreation spaces, including a recently renovated gym.
[Listing: 1 West 72nd Street, 76 by Lauren Muss and John Credaroli III of Douglas Elliman]
[At CityRealty]
RELATED:
- Live in a charming garret tucked above the gables in the Dakota for $1.3M
- Elegant $6M spread is dripping with ‘original Dakota details’
- Fashion exec buys $17M Dakota combo of Judy Garland’s and Roberta Flack’s former addresses
Listing images courtesy of Douglas Elliman
