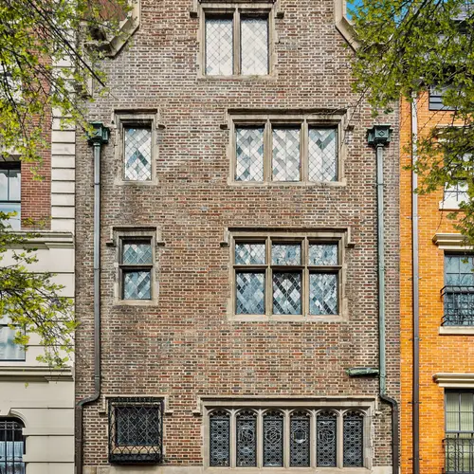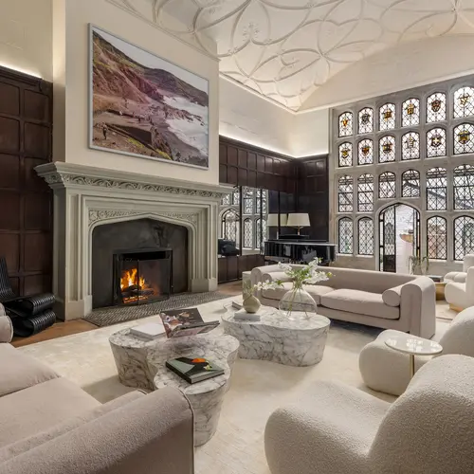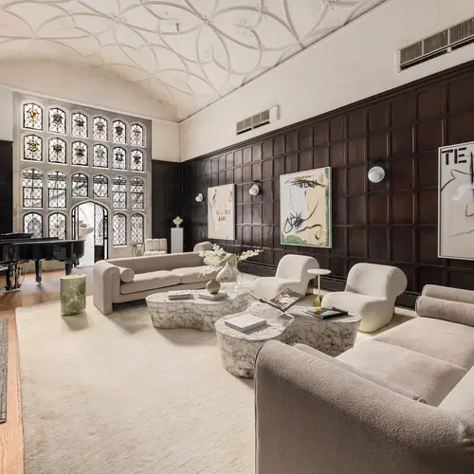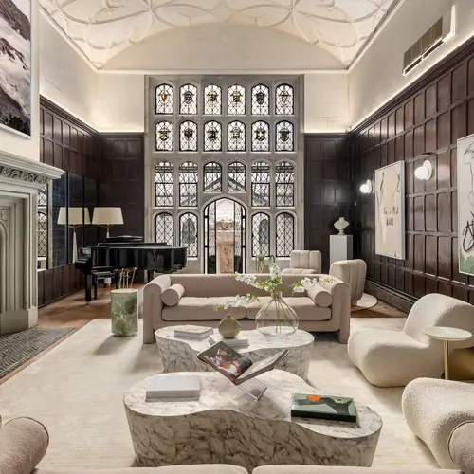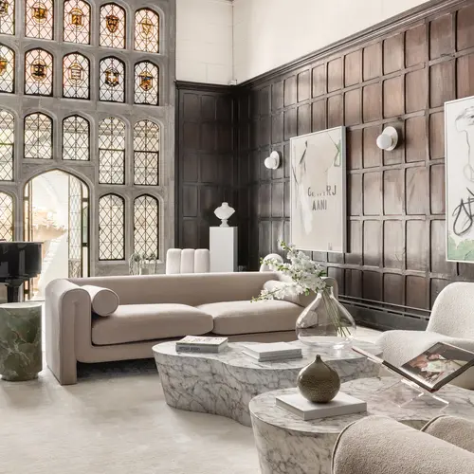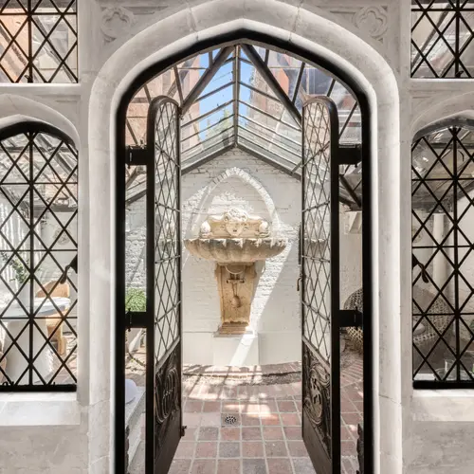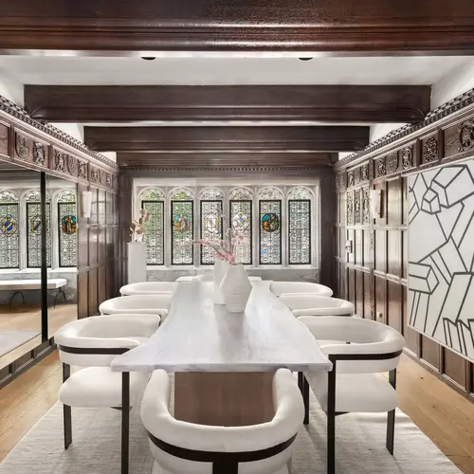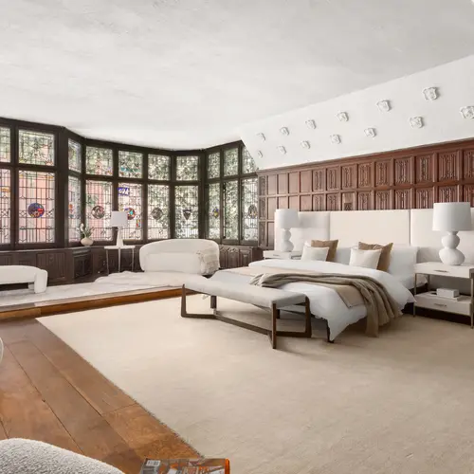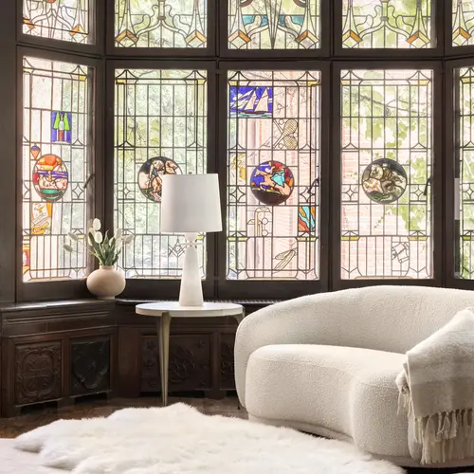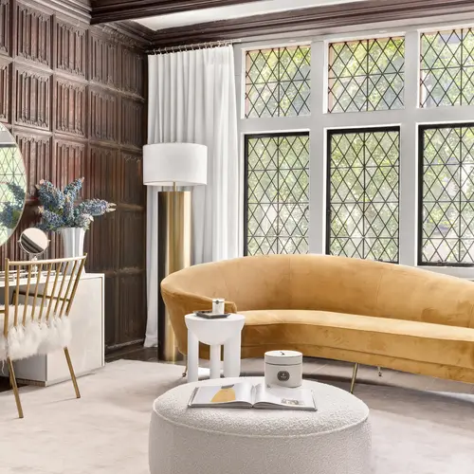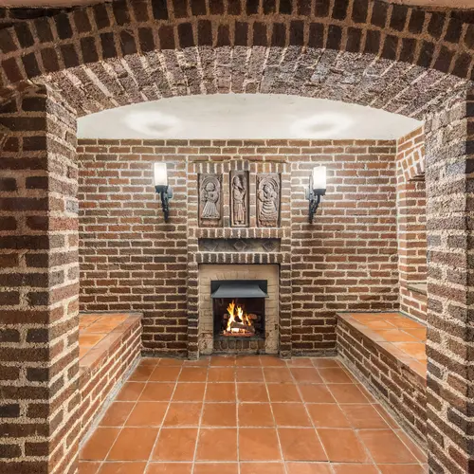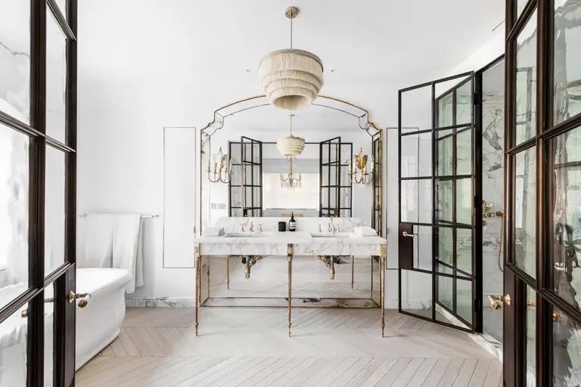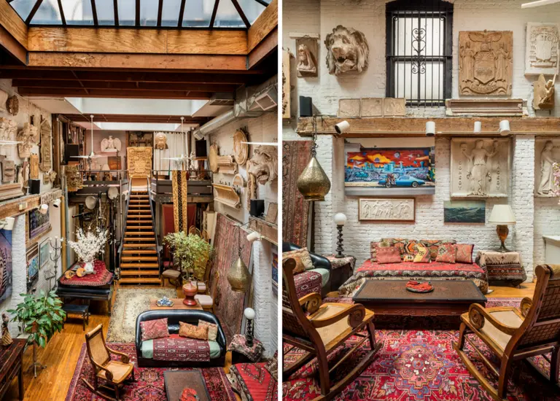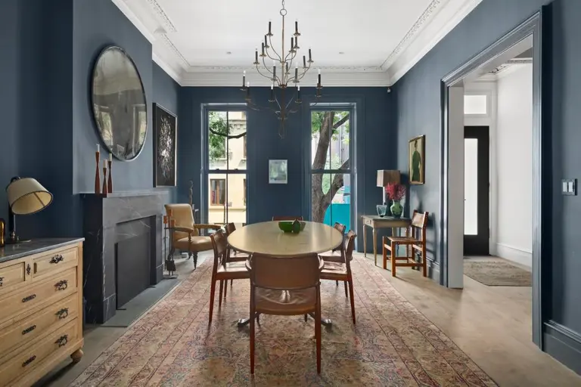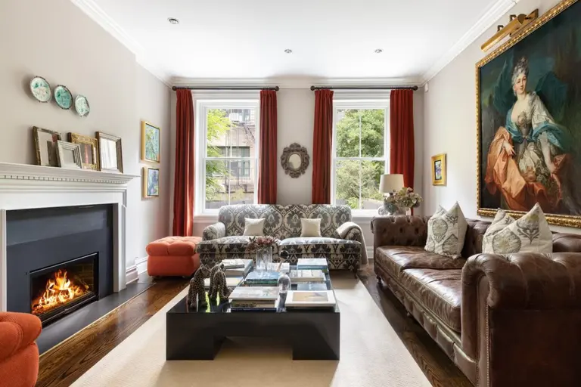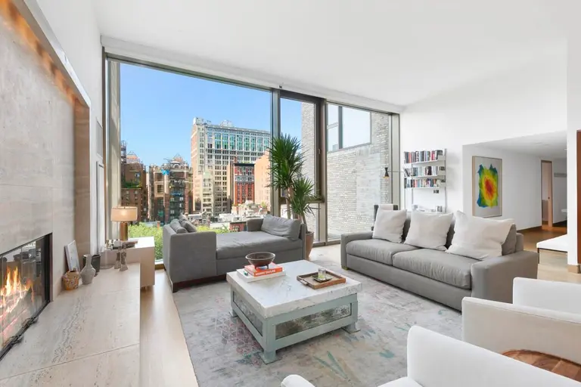Gothic Gramercy Park townhouse of late fashion designer Oleg Cassini asks $13.95M
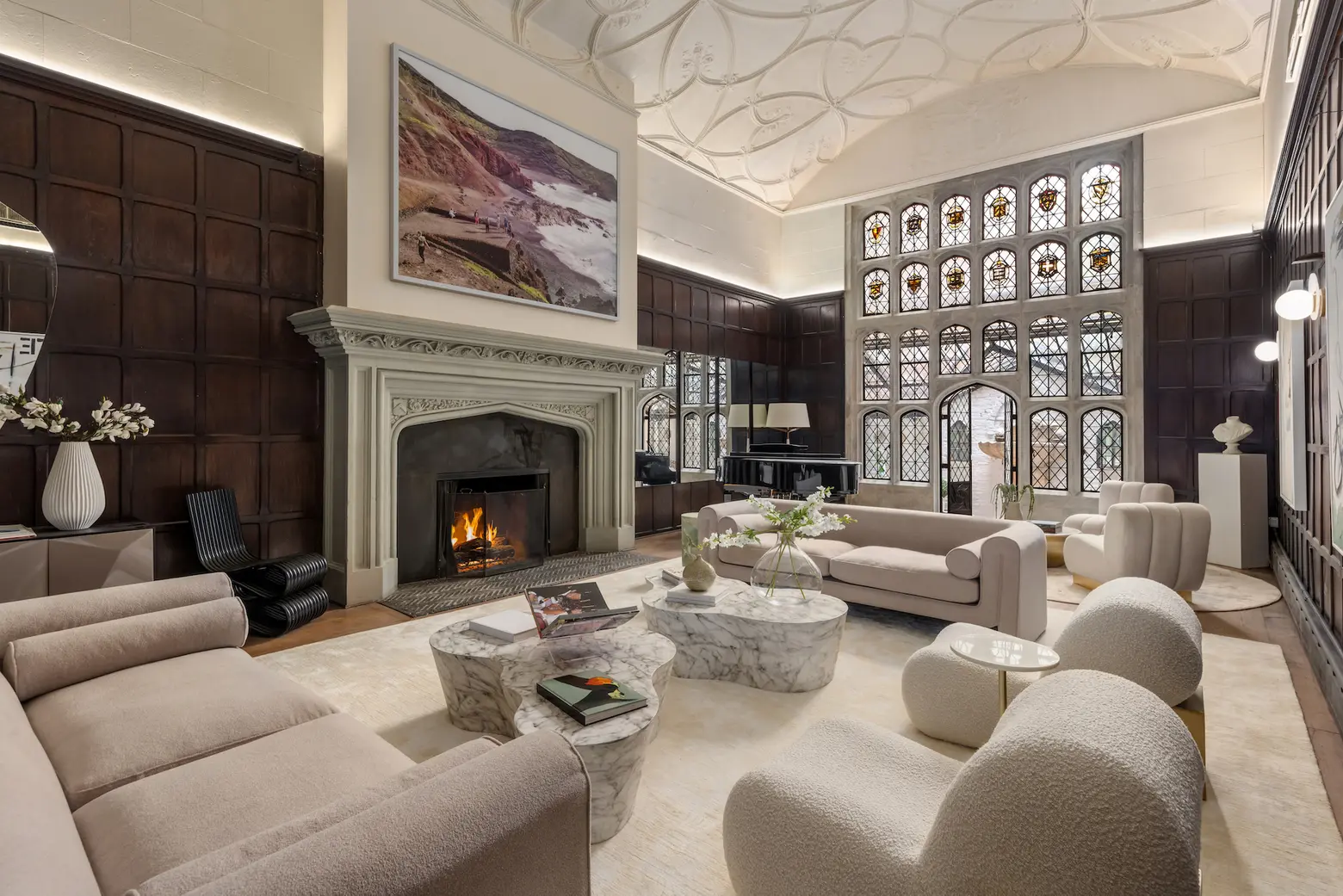
All photos by Tim Waltman/Evan Joseph Studios unless otherwise noted.
The neo-Gothic townhouse once owned by late fashion designer Oleg Cassini is for sale. The five-story home at 135 East 19th Street became part of an estate battle between the daughter and widow of Cassini following his death in 2006, ending only last year when it was sold in an auction for just $5 million. Now on the market for $13,950,000, the quirky townhouse measures nearly 7,000 square feet and features a double-height living room with a barrel-vaulted ceiling and massive stone fireplace, stained glass windows on every floor, a glass solarium, and more unique elements.
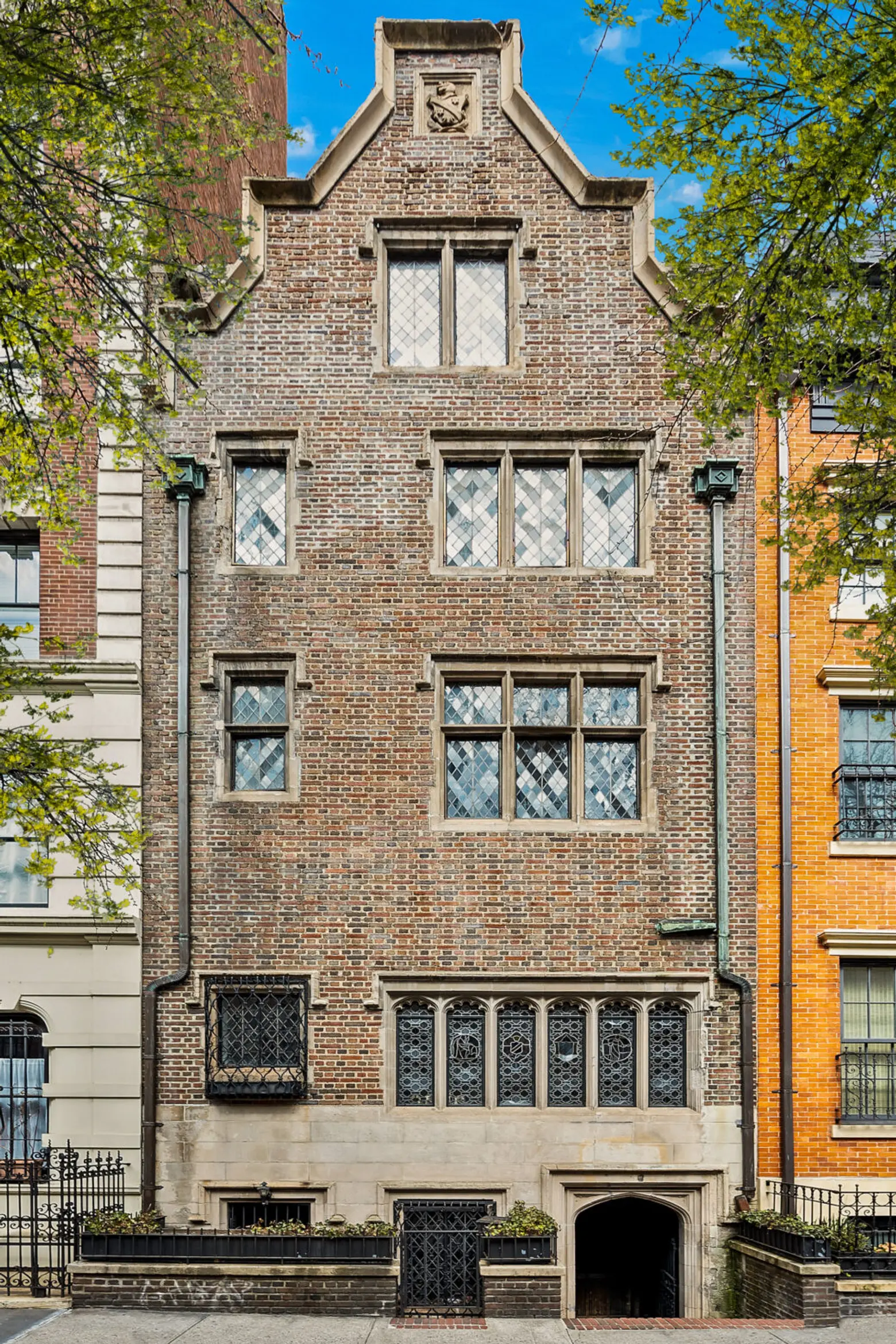
In 1910, British-born architect Frederick Sterner was hired by Joseph B. Thomas to reimagine the existing townhouse at 135 East 19th Street; he transformed the 19th-century Victorian building into a “Gothic fantasy,” according to the Daytonian in Manhattan. The townhouse, known as the “Joseph B. Thomas House,” has a stone base with a street-level entrance and four stories of brick above it. Sterner’s alteration, which included a gut renovation of the interior, later led several homes on the block to undergo similar remodels.
Cassini, best known as the designer for Jacqueline Kennedy Onassis during her time as First Lady, lived in the home until his death in 2006. The dispute between Cassini’s widow, Marianne Nestor, and his daughter Christina went on for over a decade. As the Real Deal reported, the property was foreclosed upon and auctioned at the New York County courthouse, selling to the only bidder for $5 million in October 2022. Bloomberg was the first to report the listing.
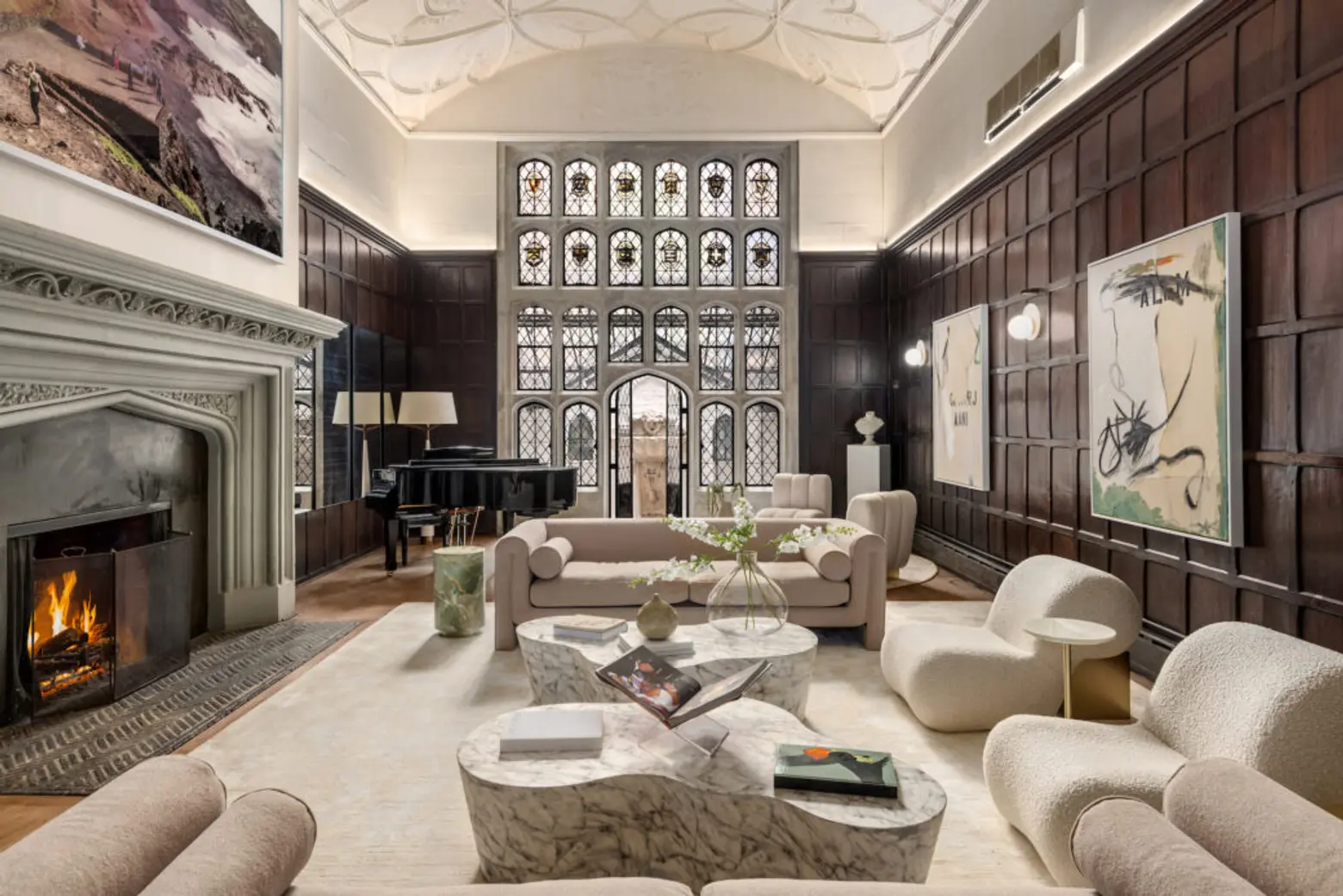
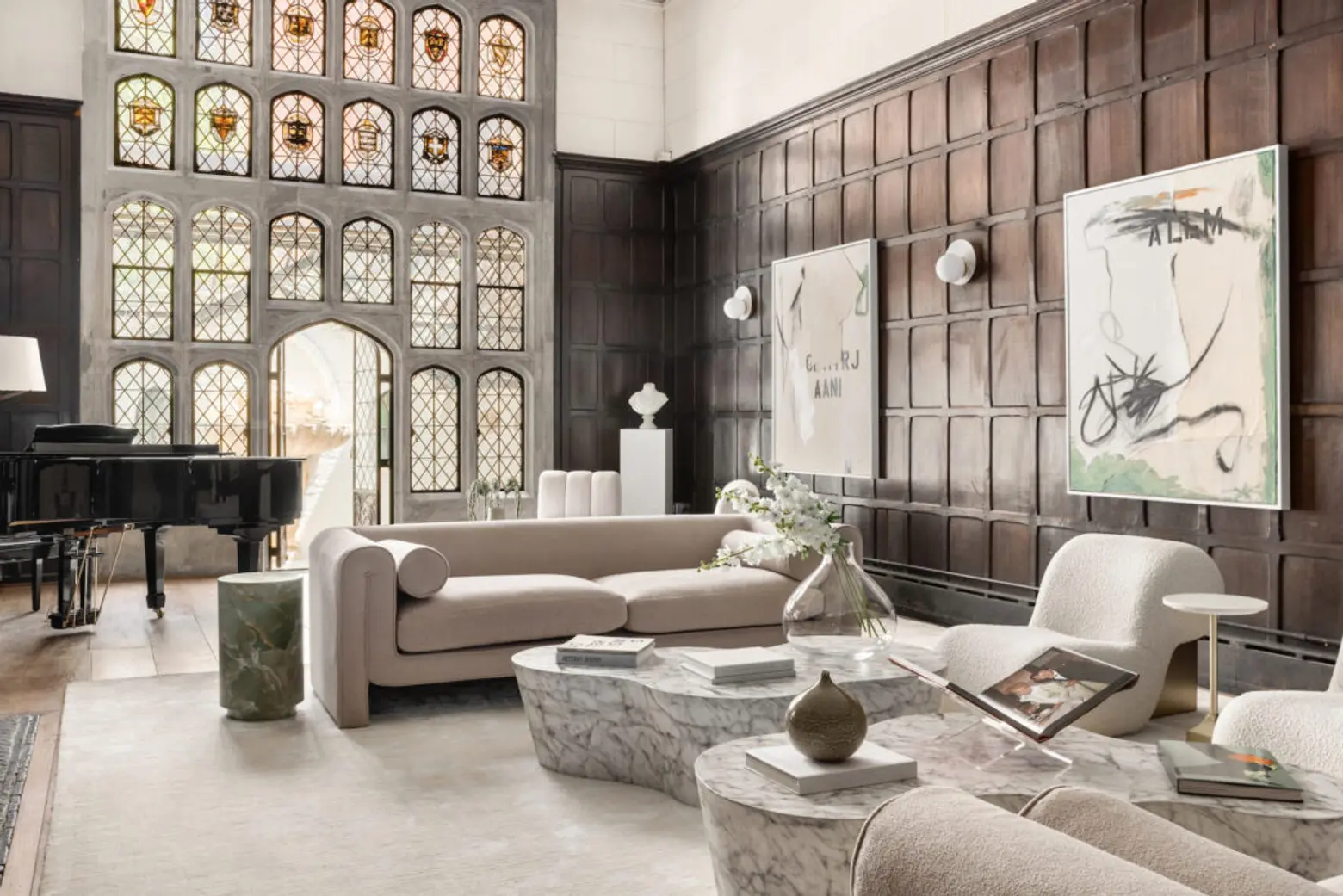
Through the wood-carved entry doors, you’ll enter the foyer, with its Flemish patterned stone floor. On this level is the stunning living room, which the architect called the “Italian Room.” Take in the soaring barrel-vaulted ceiling with plasterwork, the carved wood wall paneling, the 7-foot-tall stone fireplace, and the elaborate wall of stained glass windows.
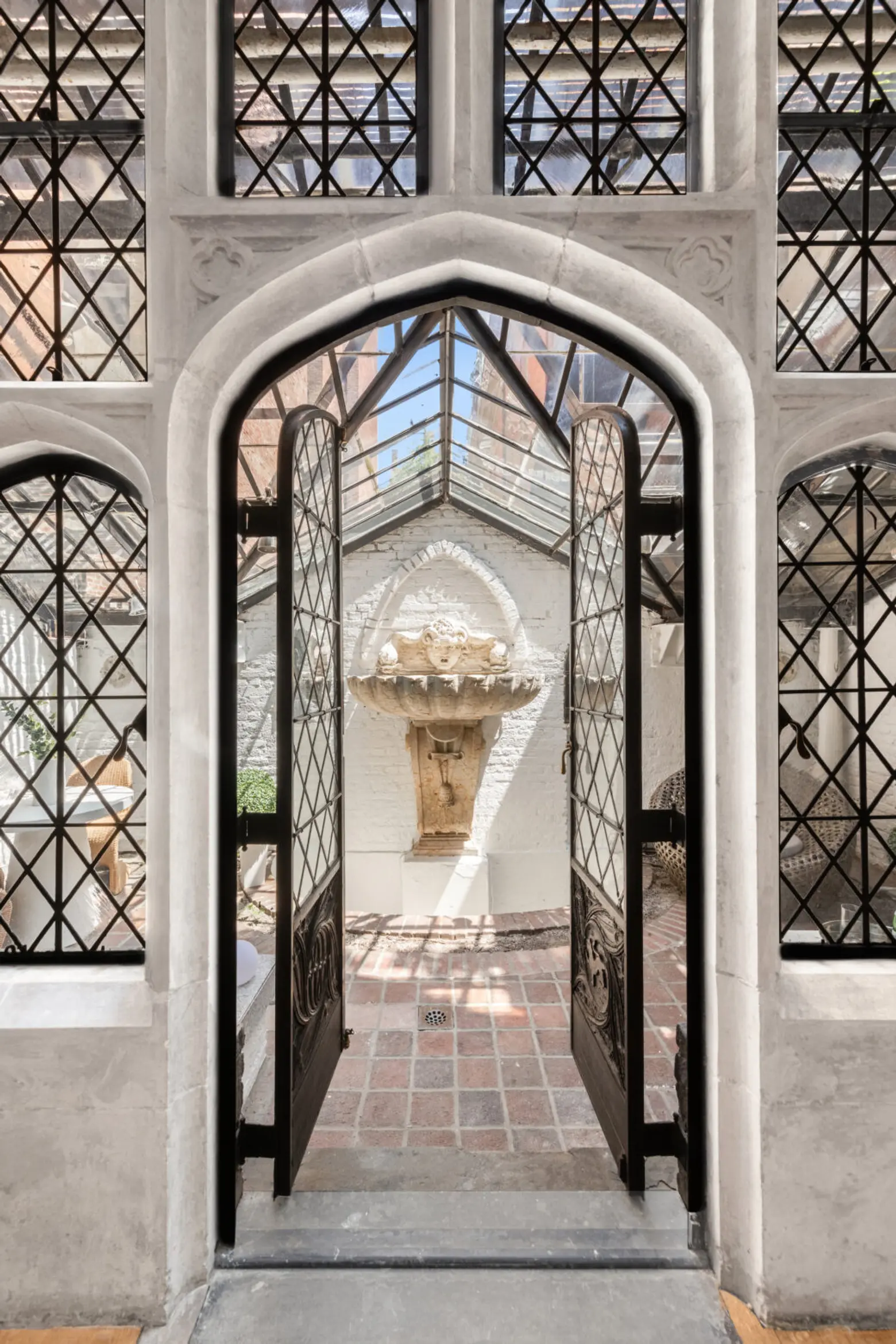
The wall of stained glass opens into a charming indoor garden under a glass solarium. This space has a working fountain and areas for plantings.
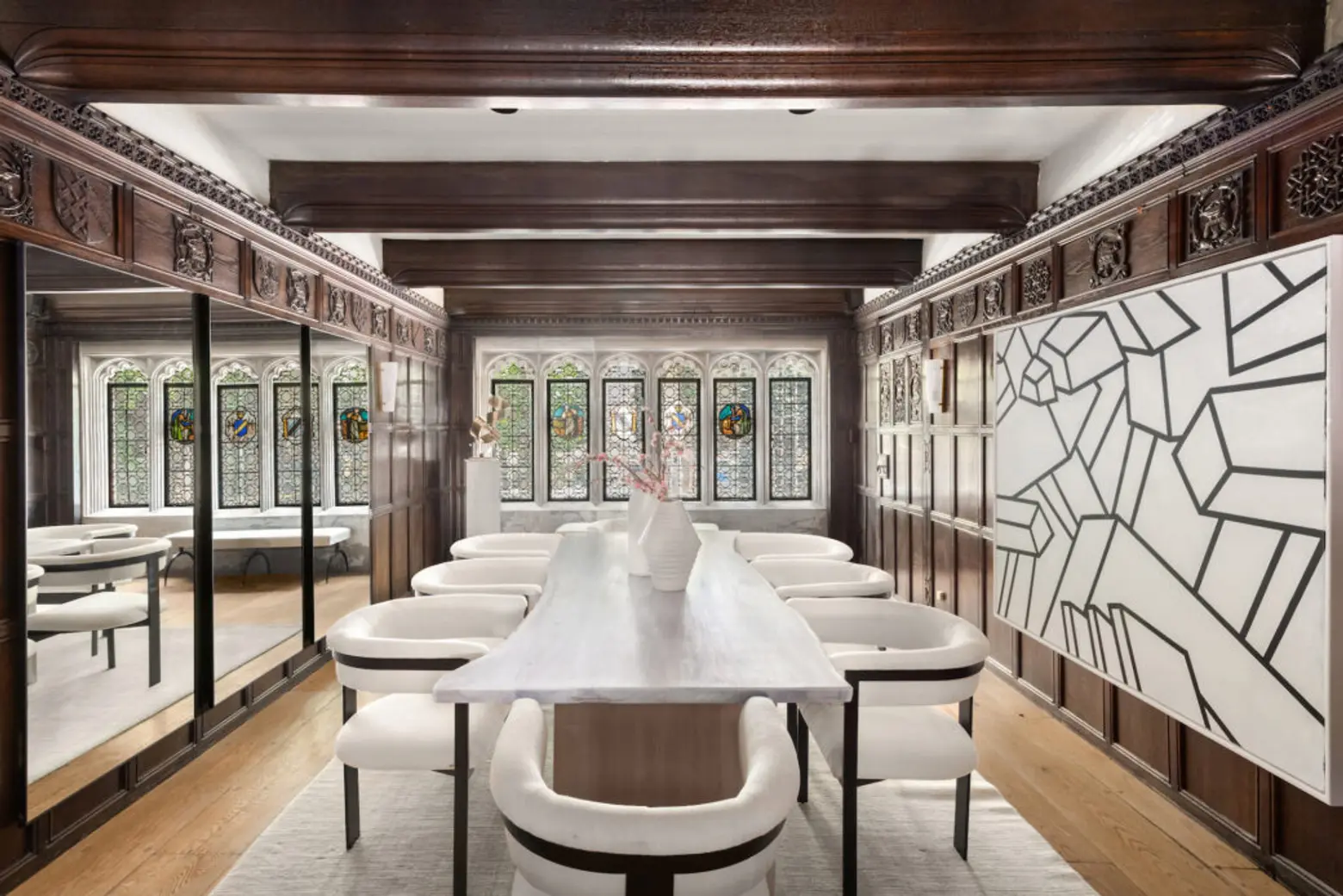
The dining room hovers above the living room on a mezzanine level. There’s also a prep kitchen off this room, ideal for formal dinner parties.
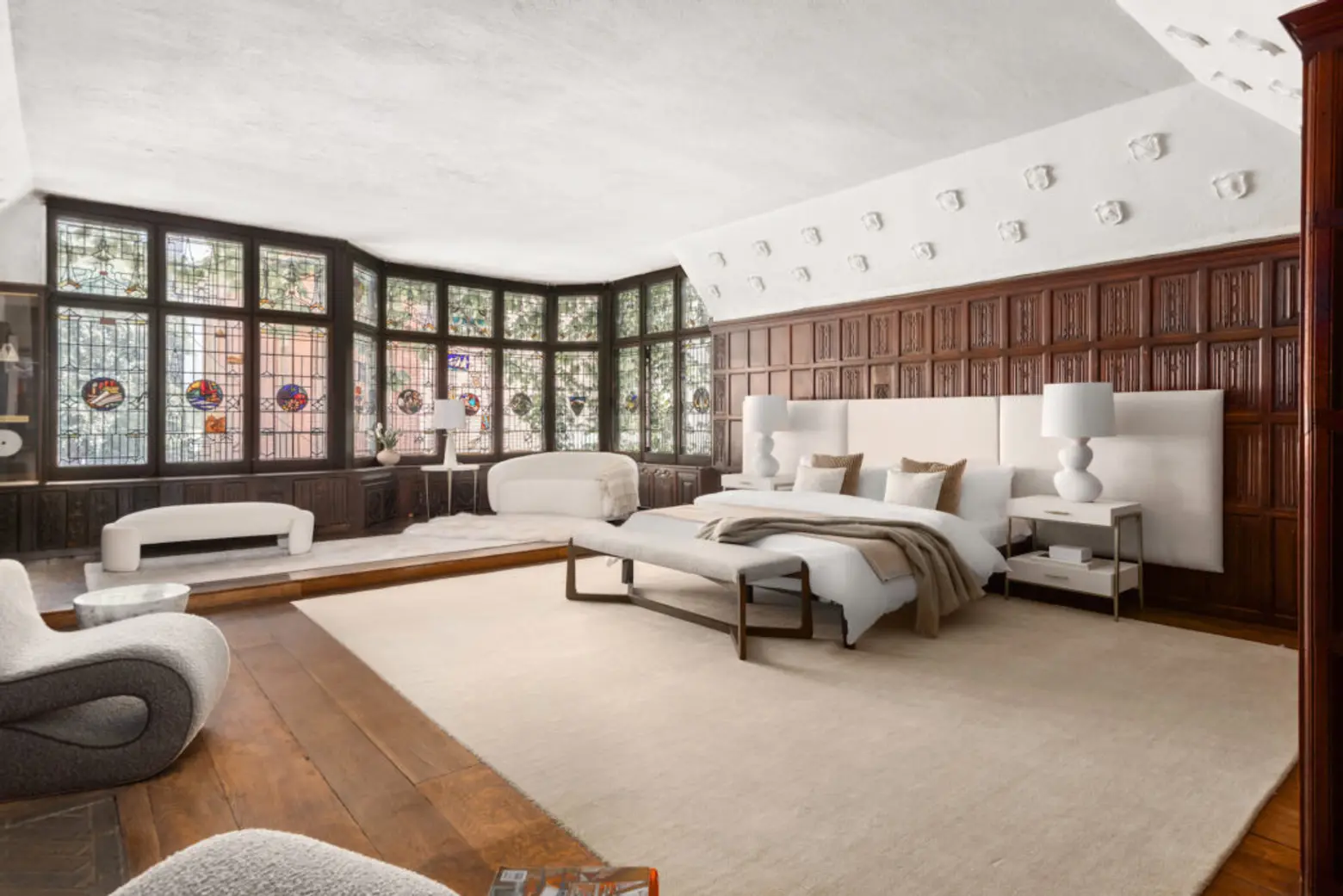
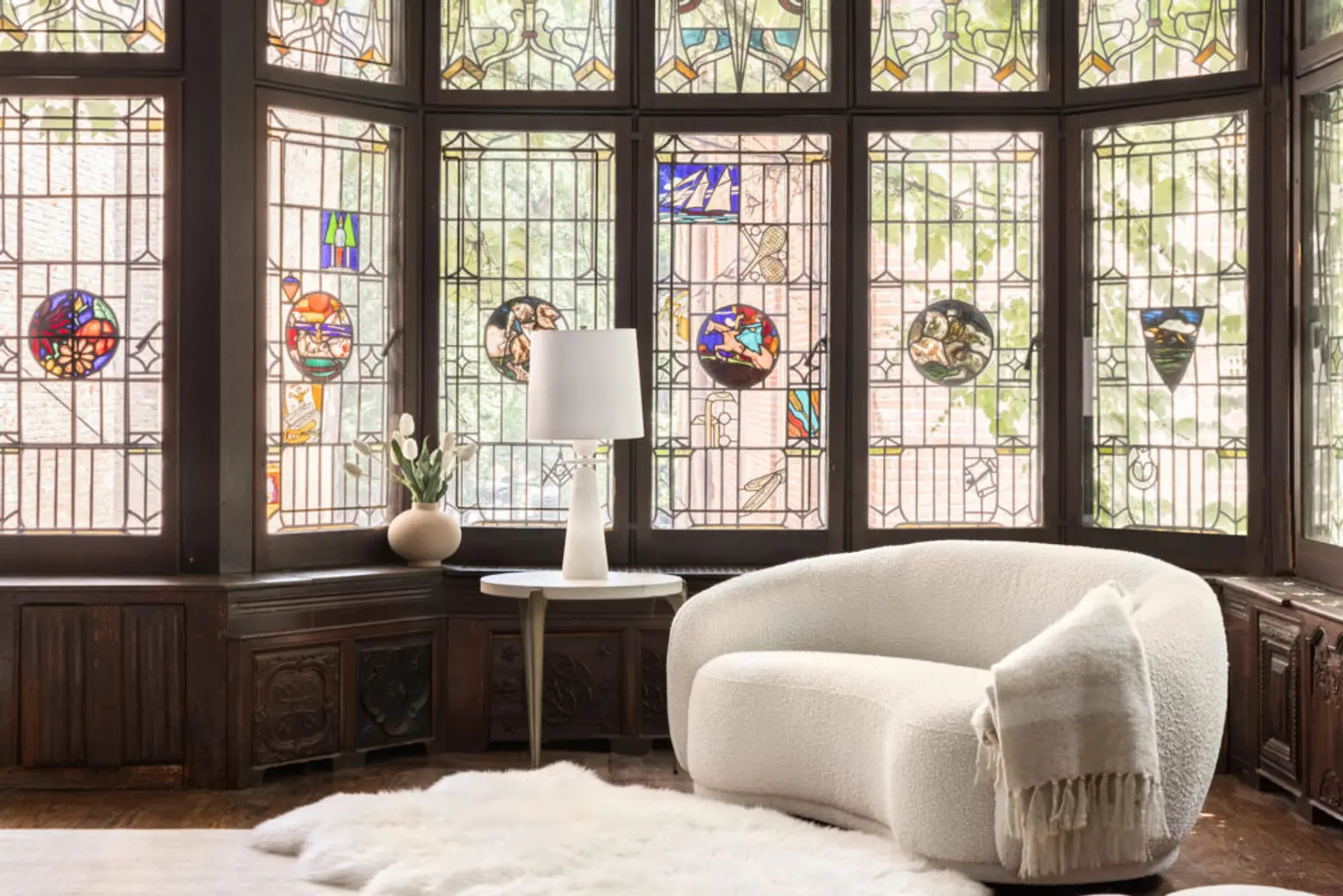
The primary suite takes up the entire second floor and features a wood-burning fireplace, two walk-in closets, and a dressing room. This floor, along with the remaining upstairs bedroom floors, can be “reimagined as massive en-suite bedrooms, dressing rooms, staff rooms, and more,” according to the listing. A full kitchen and a laundry room are currently on the top floor.
In total, the home has six bedrooms and five-and-a-half baths.
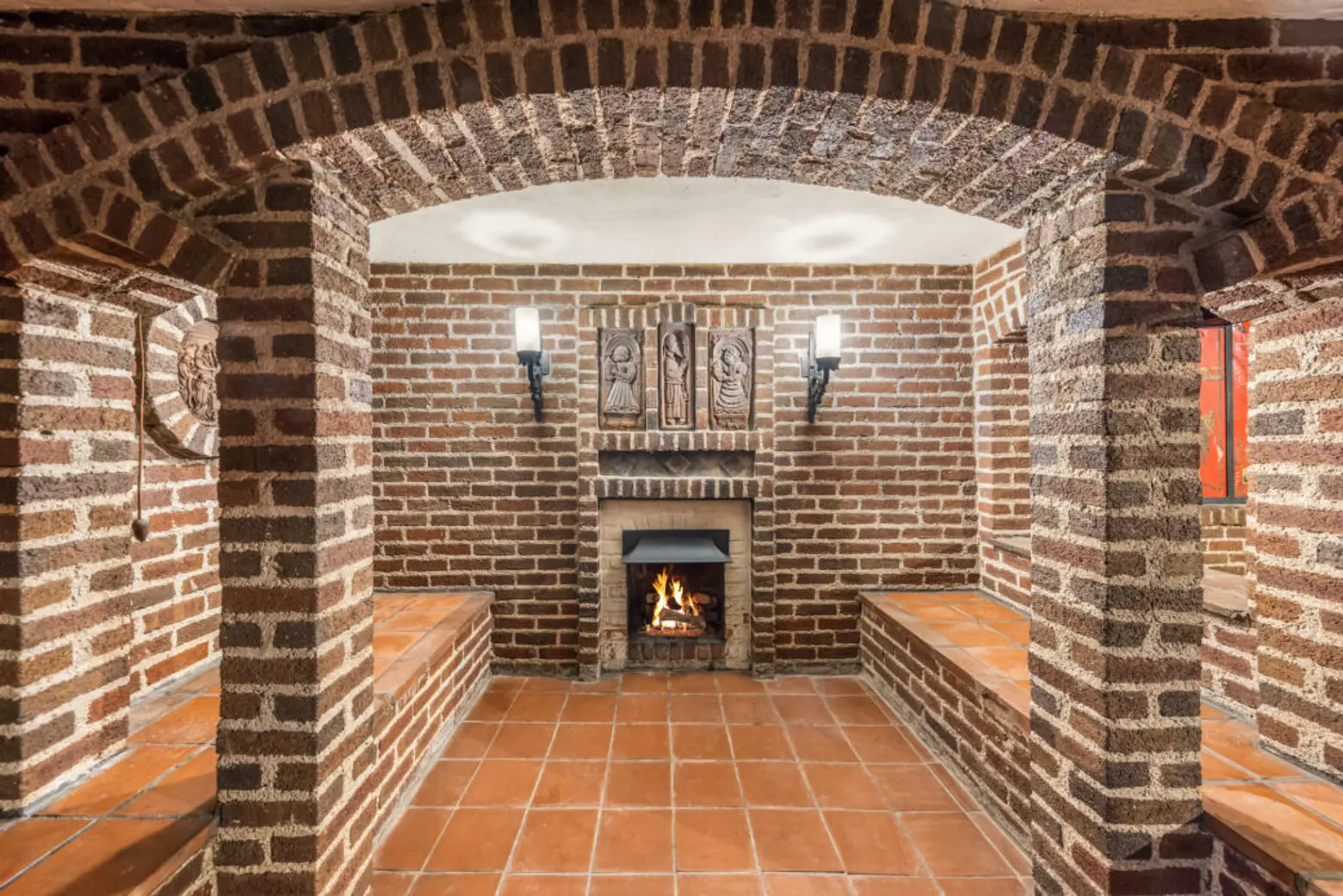
Below everything is a wine cellar and tasting room in the basement.
The stretch of East 19th Street between Irving Place and Third Avenue became known as the first “block beautiful,” a term used in an American Homes and Gardens article to describe the restoration of aging neighborhoods. Much of the block’s unique charm created by Sterner is still on display today, with 135 East 19th Street among the most intact.
[Listing details: 135 East 19th Street at CityRealty]
[At Compass by Jim St. André and Peter Gordenstein]
RELATED:
