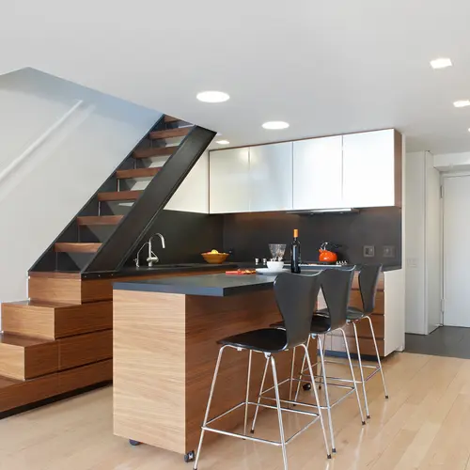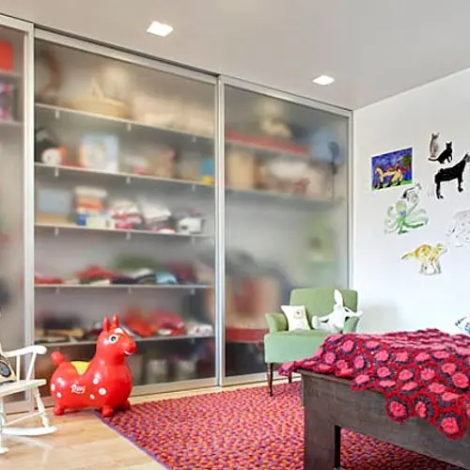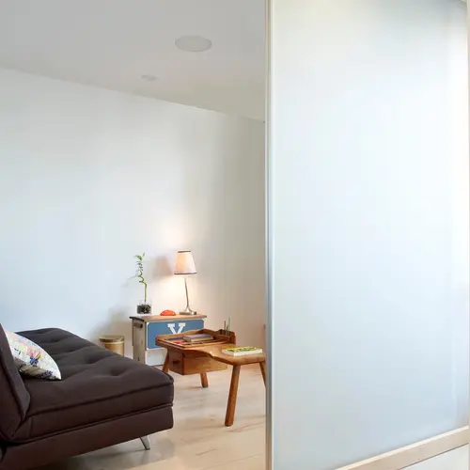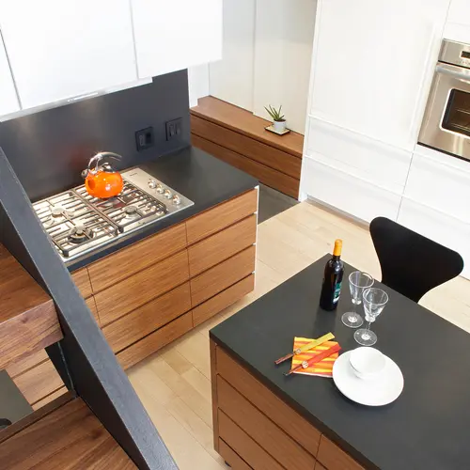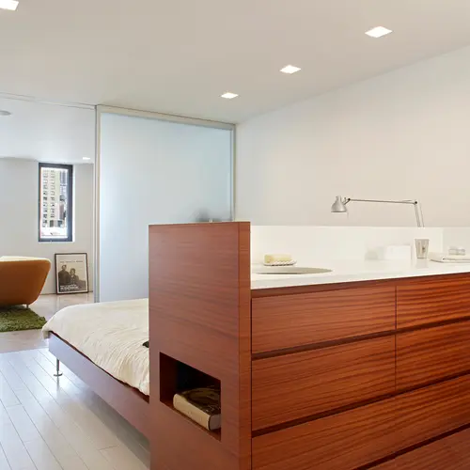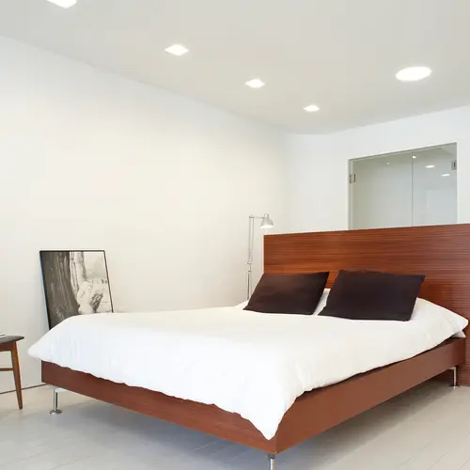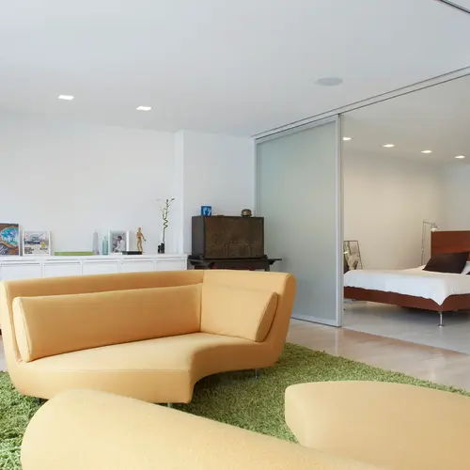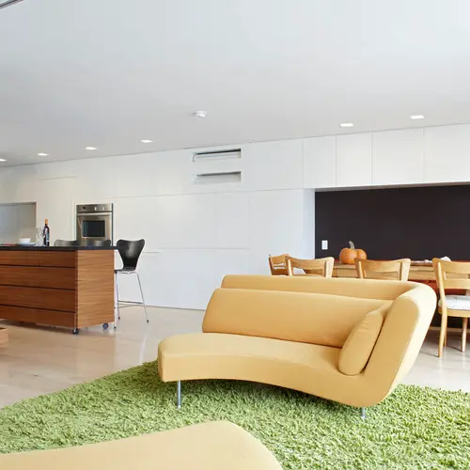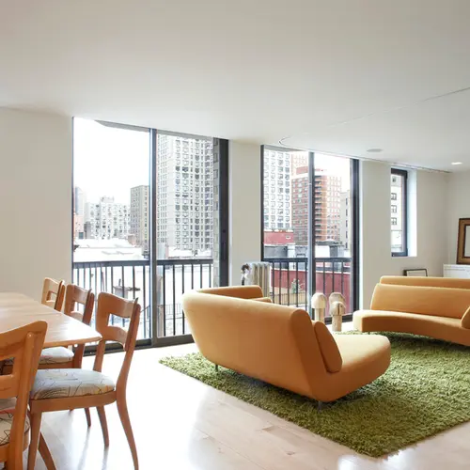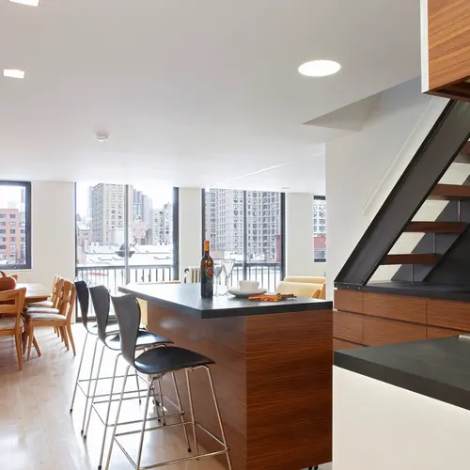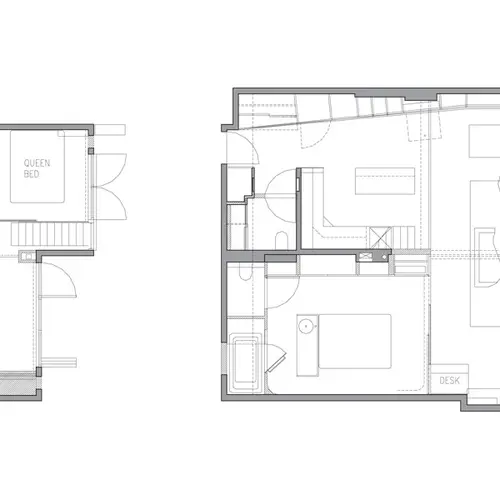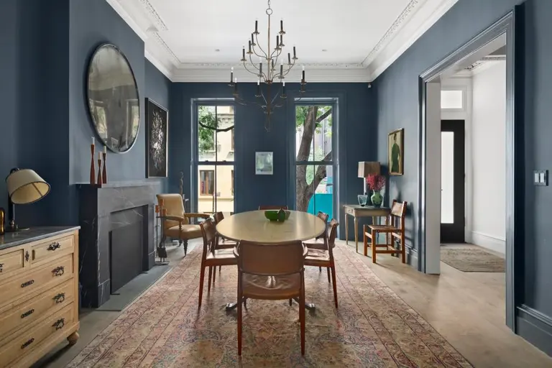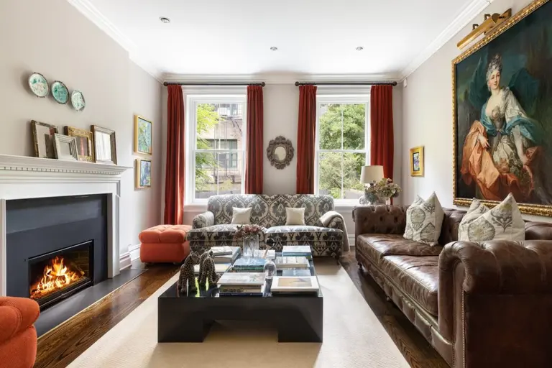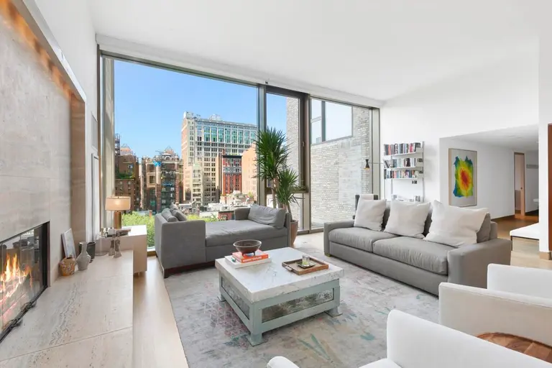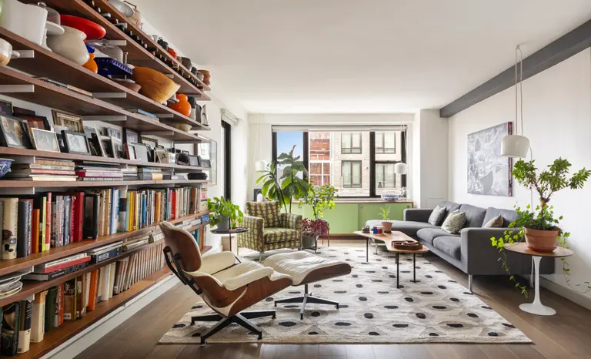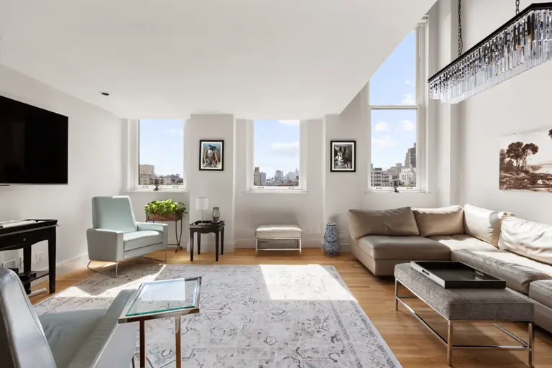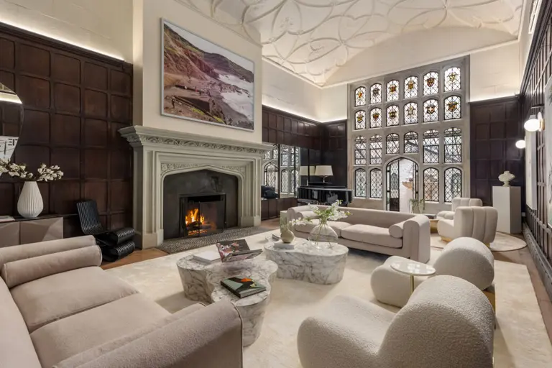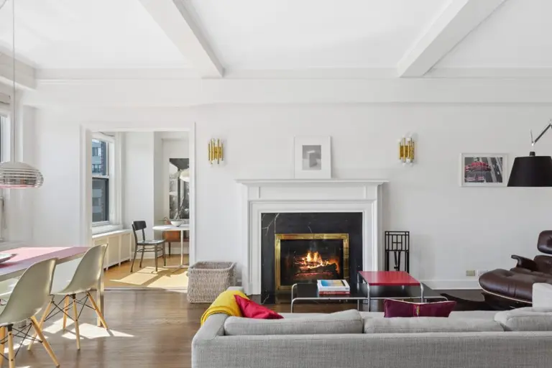Gramercy Duplex by Slade Architecture is a Healthy and Eco-Friendly Home
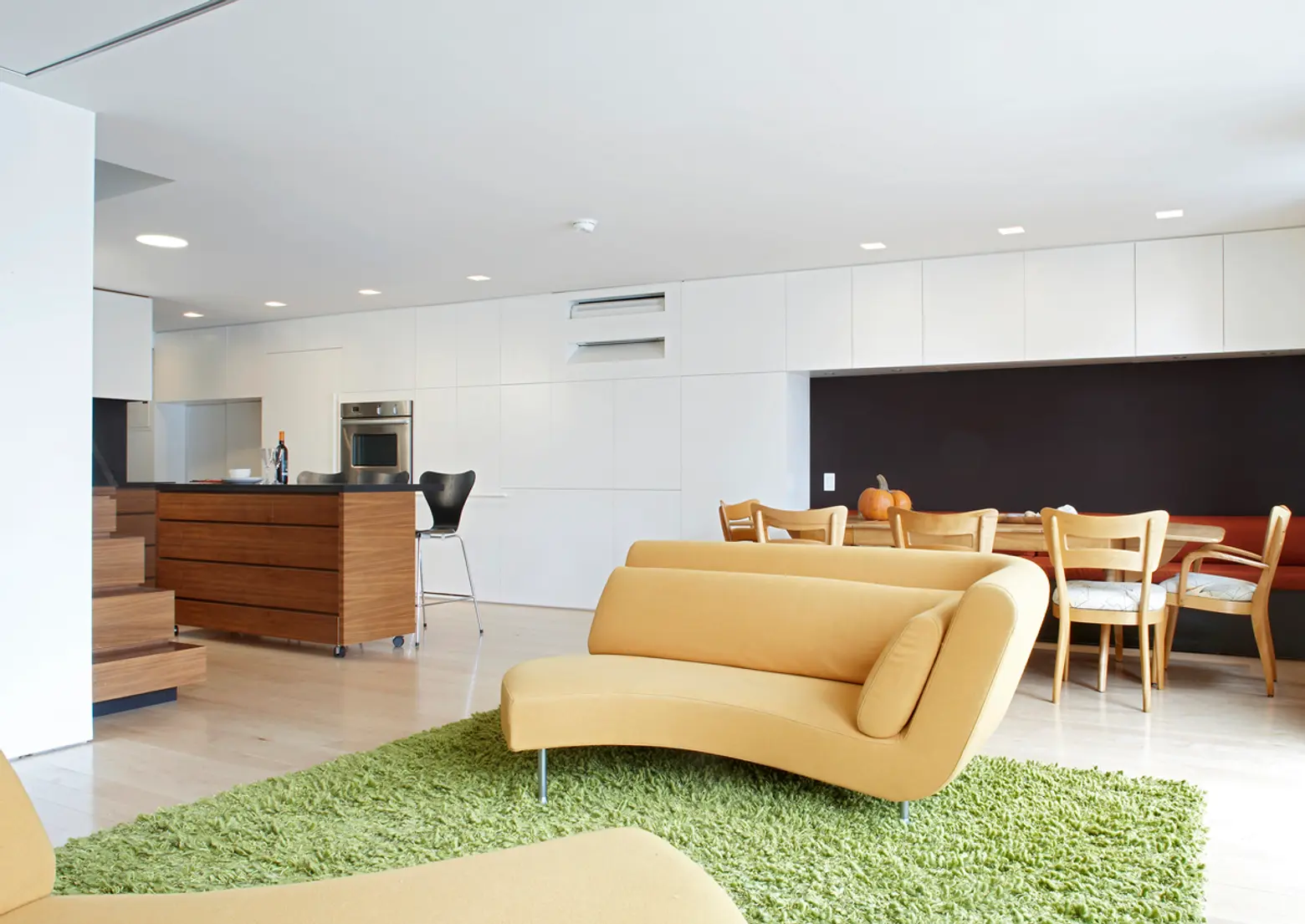
Oftentimes when environmentally friendly homes are designed the client wants to keep a low carbon footprint or be sensitive to the surrounding landscape. But there’s another very important reason to go green in residential design, which is personal health. And that’s exactly why Slade Architecture was asked to take an eco-friendly approach when creating this contemporary Gramercy Duplex.
The renovation combined two existing one-bedroom duplex units into a single two-bedroom duplex. All materials were specified as low VOC, including recycled denim insulation, recycled paper countertops, Low-e windows, and Eco Spec paint.
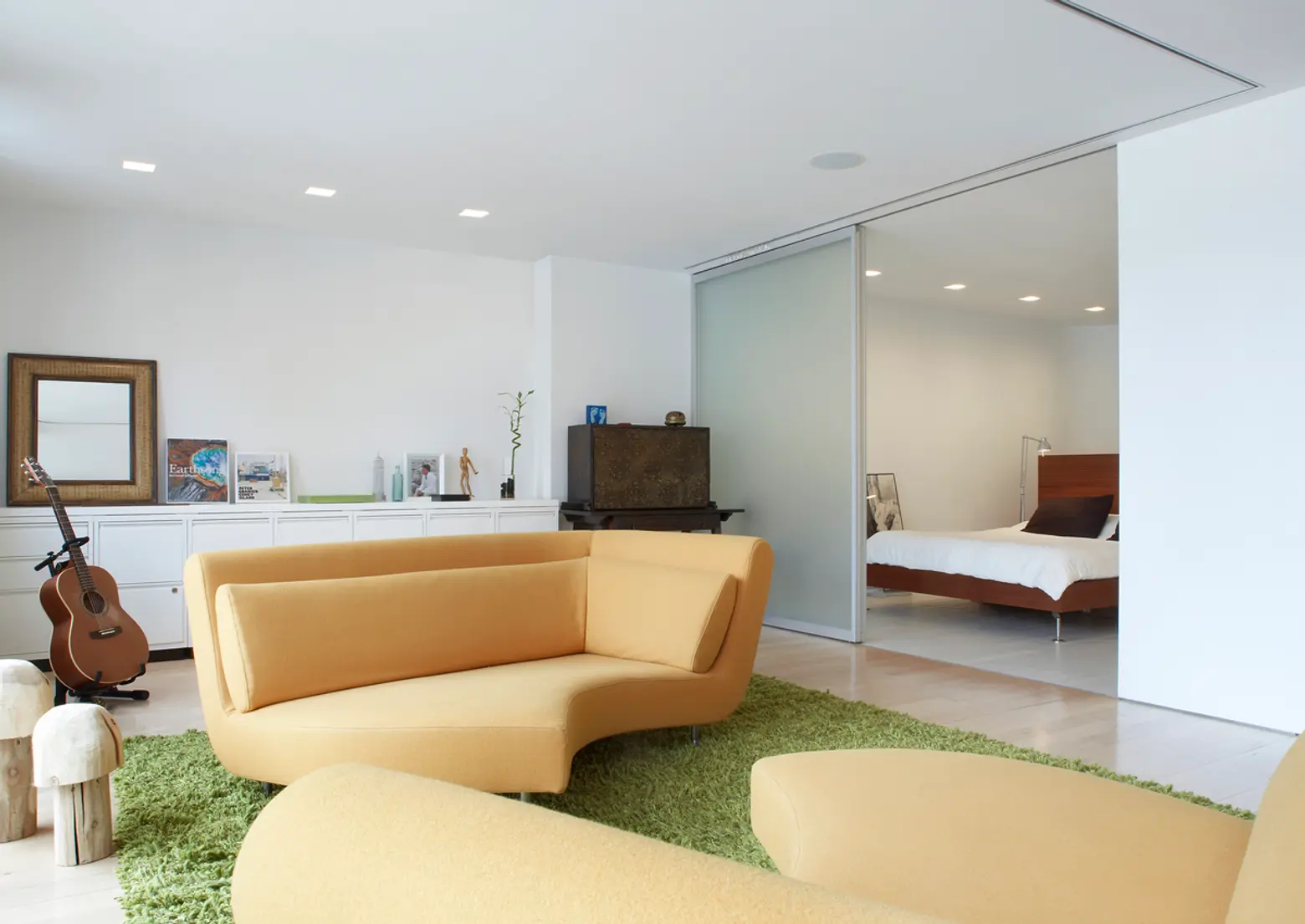
The living space spans the exterior wall on the lower level, stretching across the footprint of the two original apartments. The separation between the units was maintained in the interior space, with the kitchen and powder room on one side and the master bedroom suite on the other.
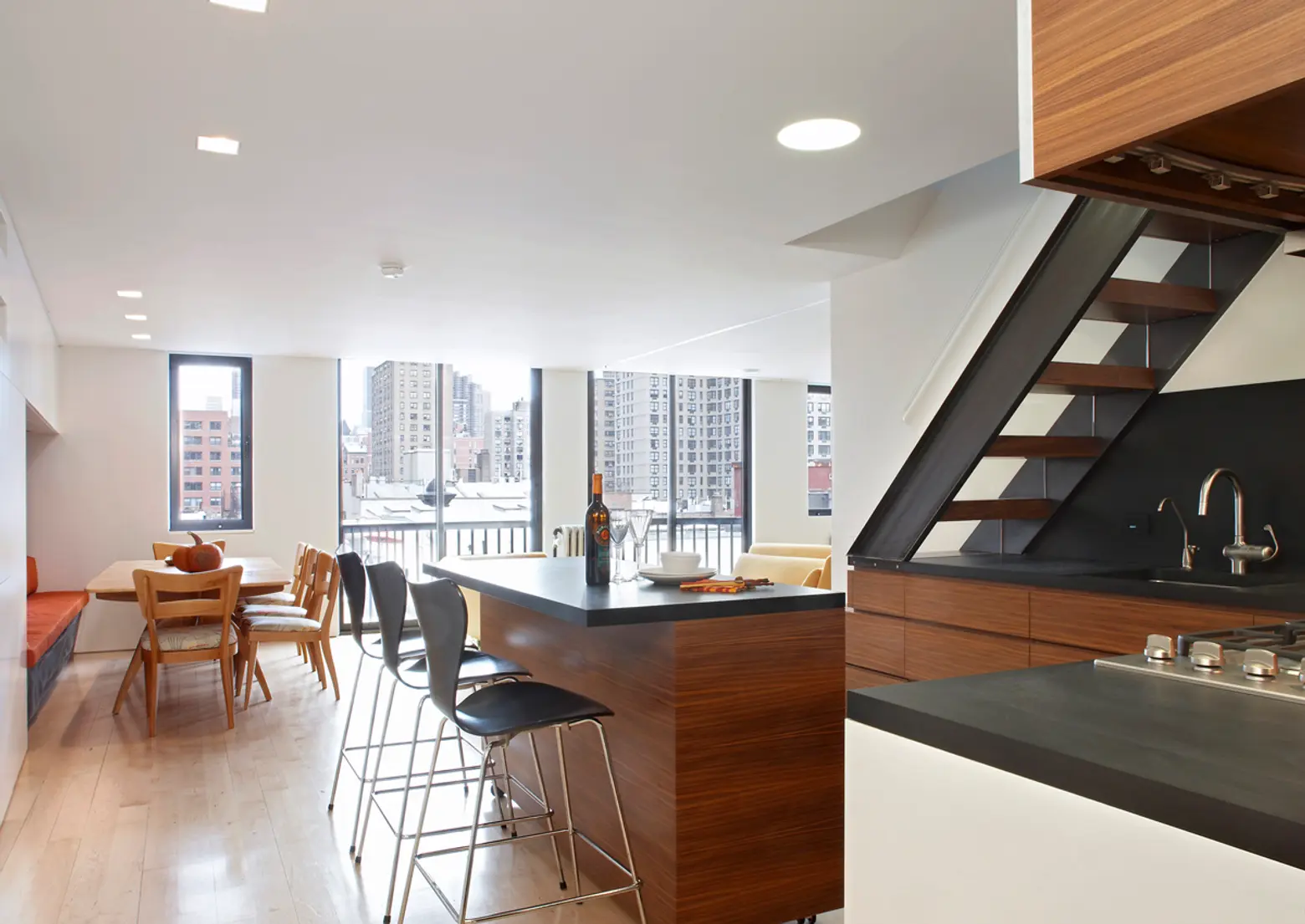
A deep wall of millwork graces the entry hallway and conceals program elements and support functions like a coat closet and shoe storage drawer. The wall then becomes part of the kitchen where it houses the refrigerator, ovens, and pantry. When it reaches the living area, it contains the entertainment system and additional storage. It terminates in a cut-out bench with overhead storage and automated drop-down television.
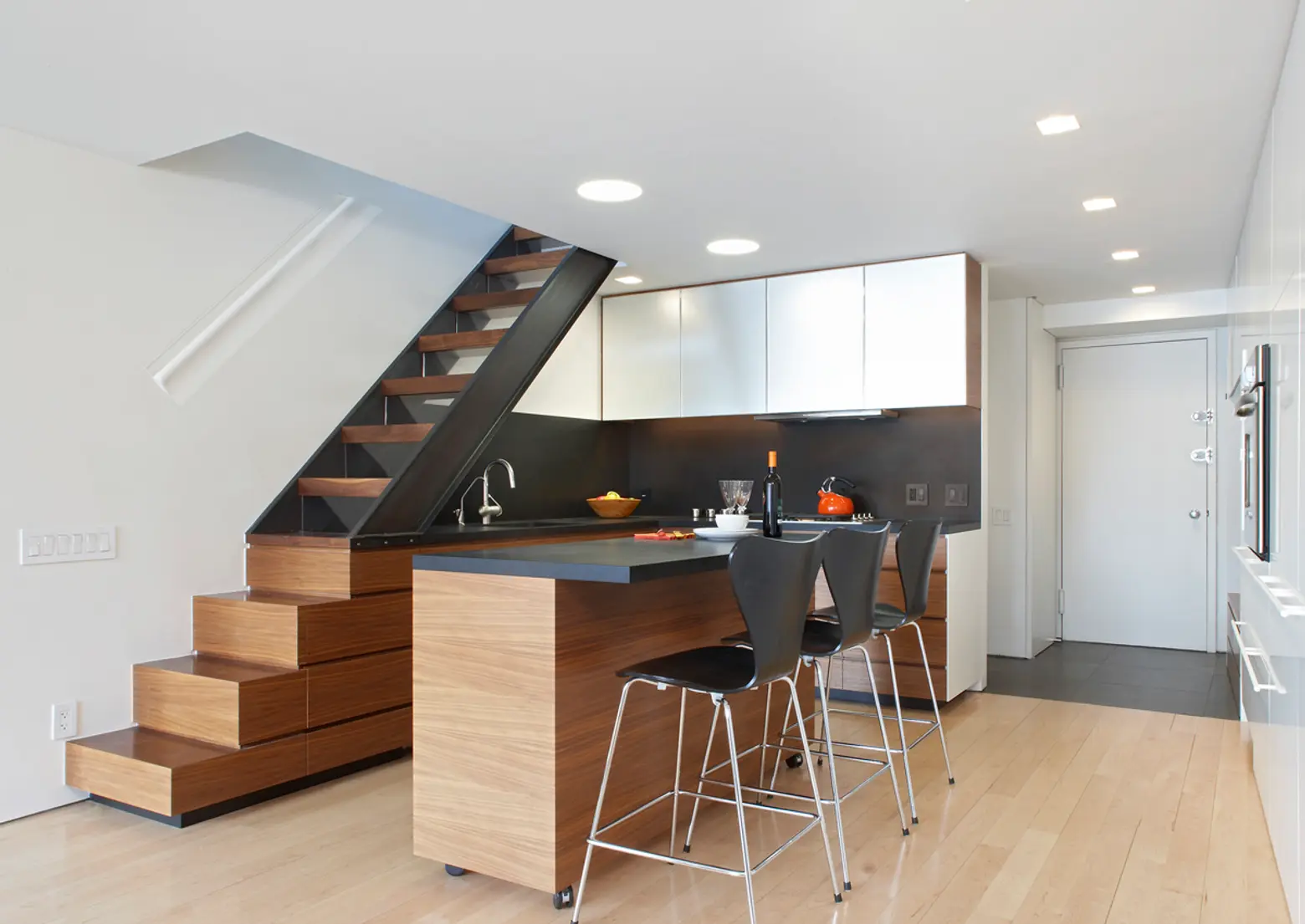
The kitchen was designed to flow with the rest of the first floor. It features locally fabricated walnut base cabinetry and satin-etched glass upper cabinets that reflect natural light. The movable island allows the homeowner to reconfigure the room as needed.
Slade added a new staircase in the location of one of the original stairs. It begins as an extension of the kitchen cabinets with hidden drawers along the first four treads. The risers then become glass to let even more light into the kitchen.
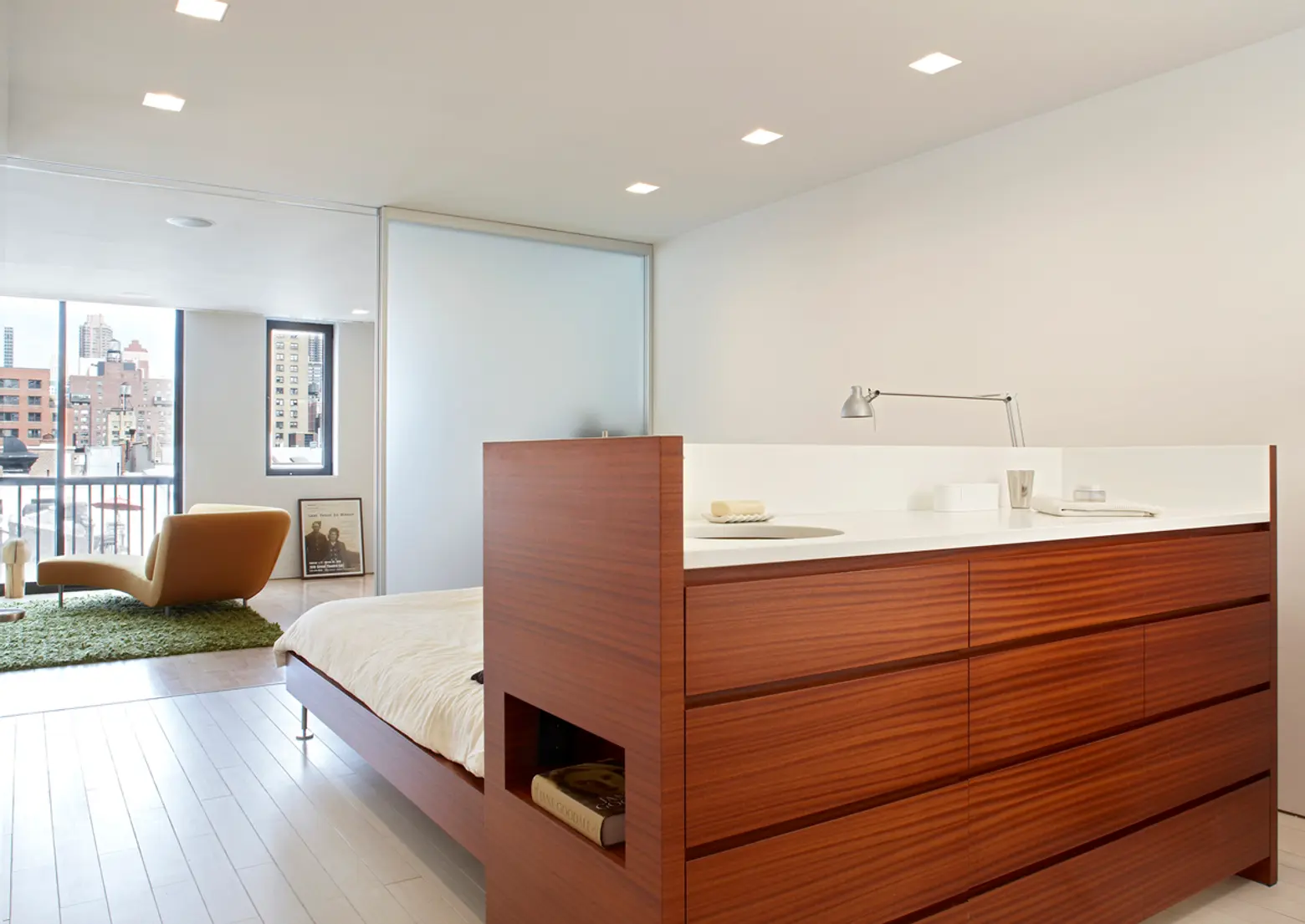
The master bedroom is separated from the kitchen with a wall of closets and from the living room by a frosted glass partition. The bedframe serves triple duty as the headboard, side tables, and vanity. The toilet and bath/shower are built into the rear wall of the room.
The second floor contain a bedroom for the owner’s daughter and a guest room that also functions as an office and playroom. Full-height sliding glass partitions on this level conceal storage, divide the spaces, and allow in abundant natural light.
Like Slade Architecture’s healthy approach as much as we do? Check out all their work here.
