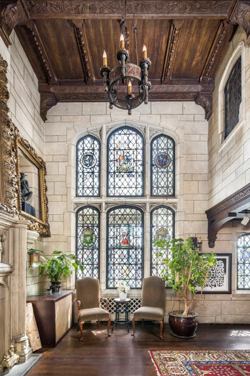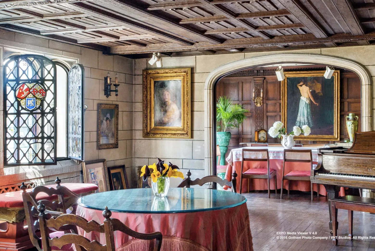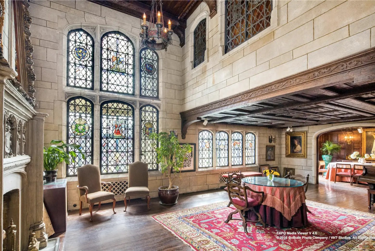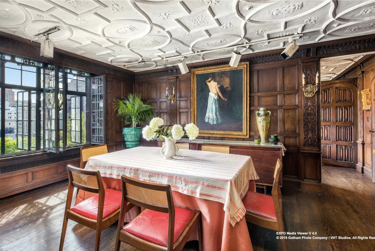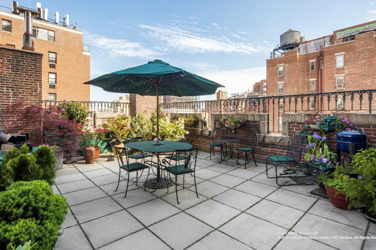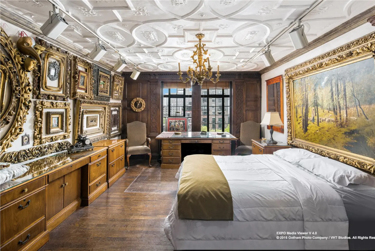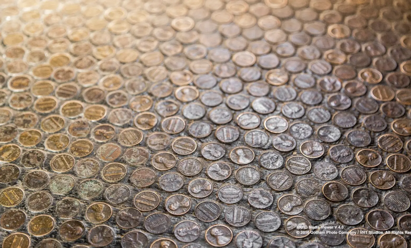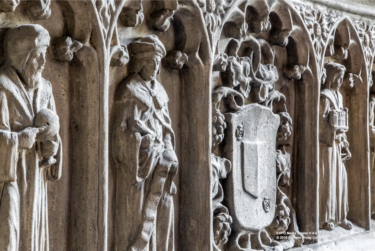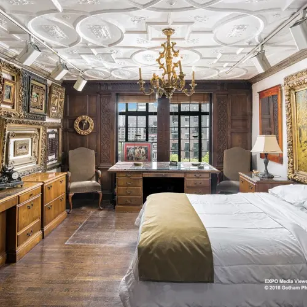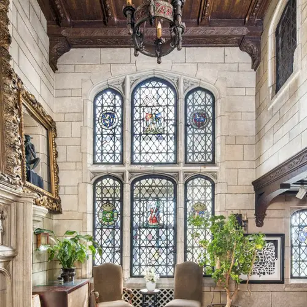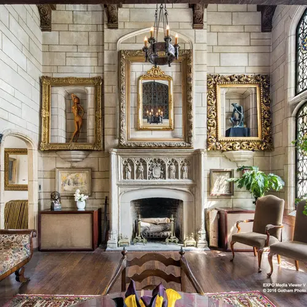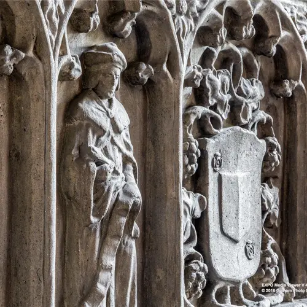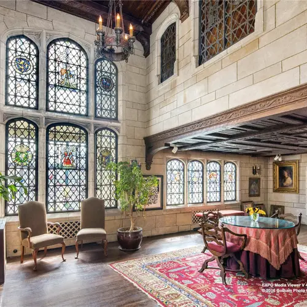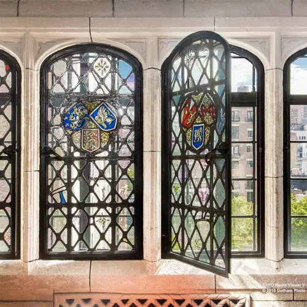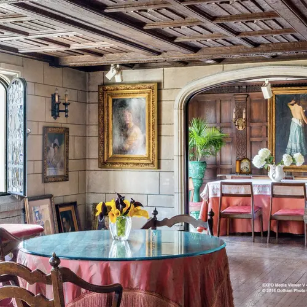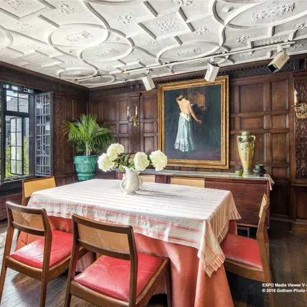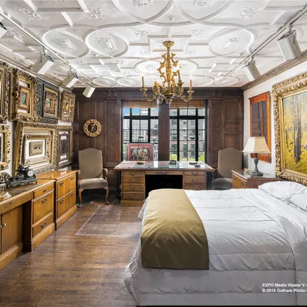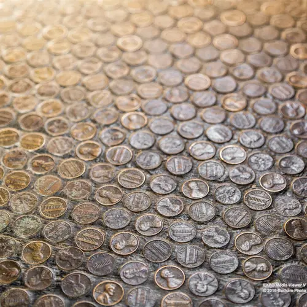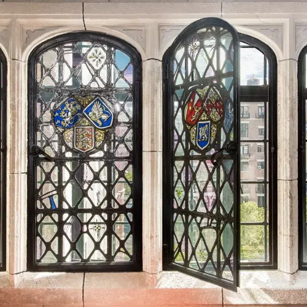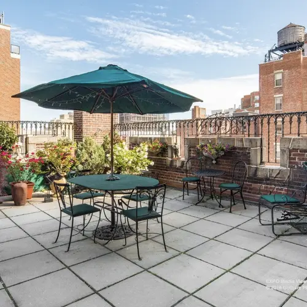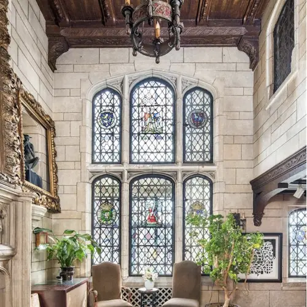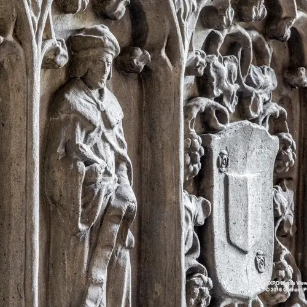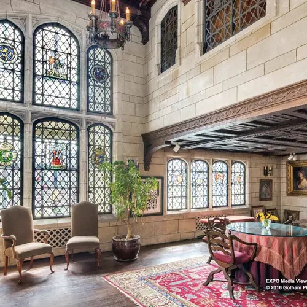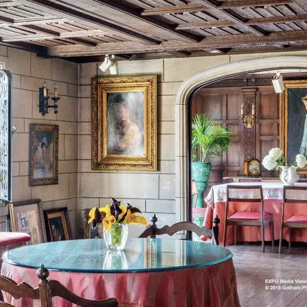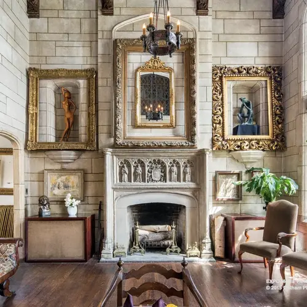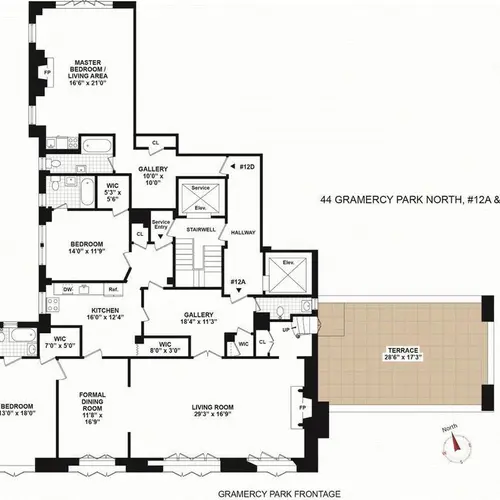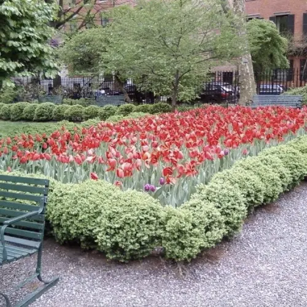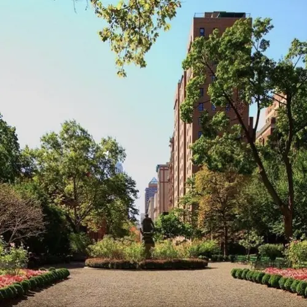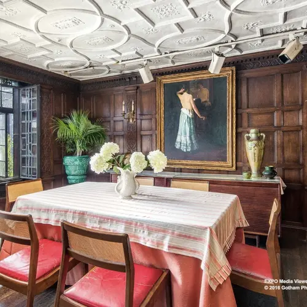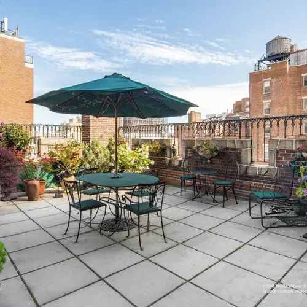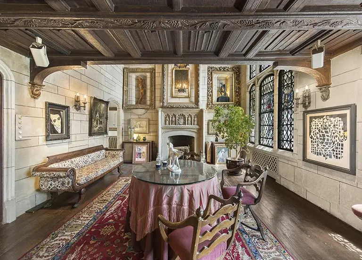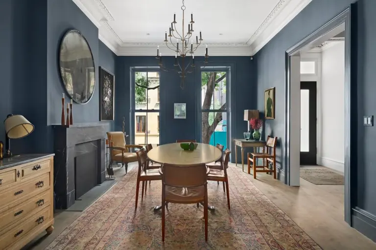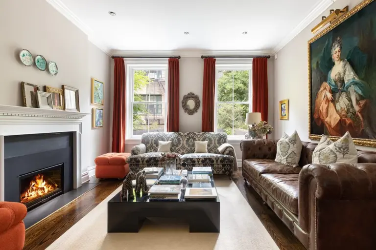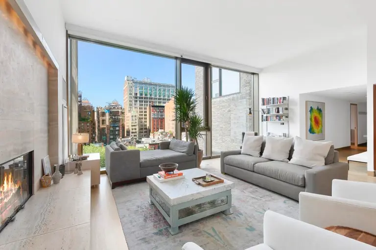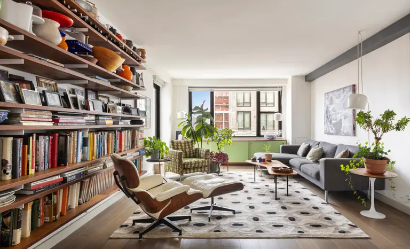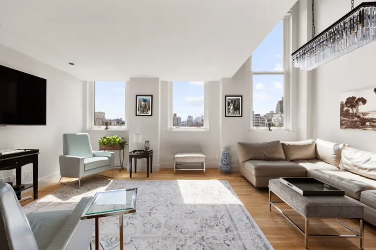Gramercy Tudor Castle Co-op, Now Twice the Size, Is Back for $6.25M
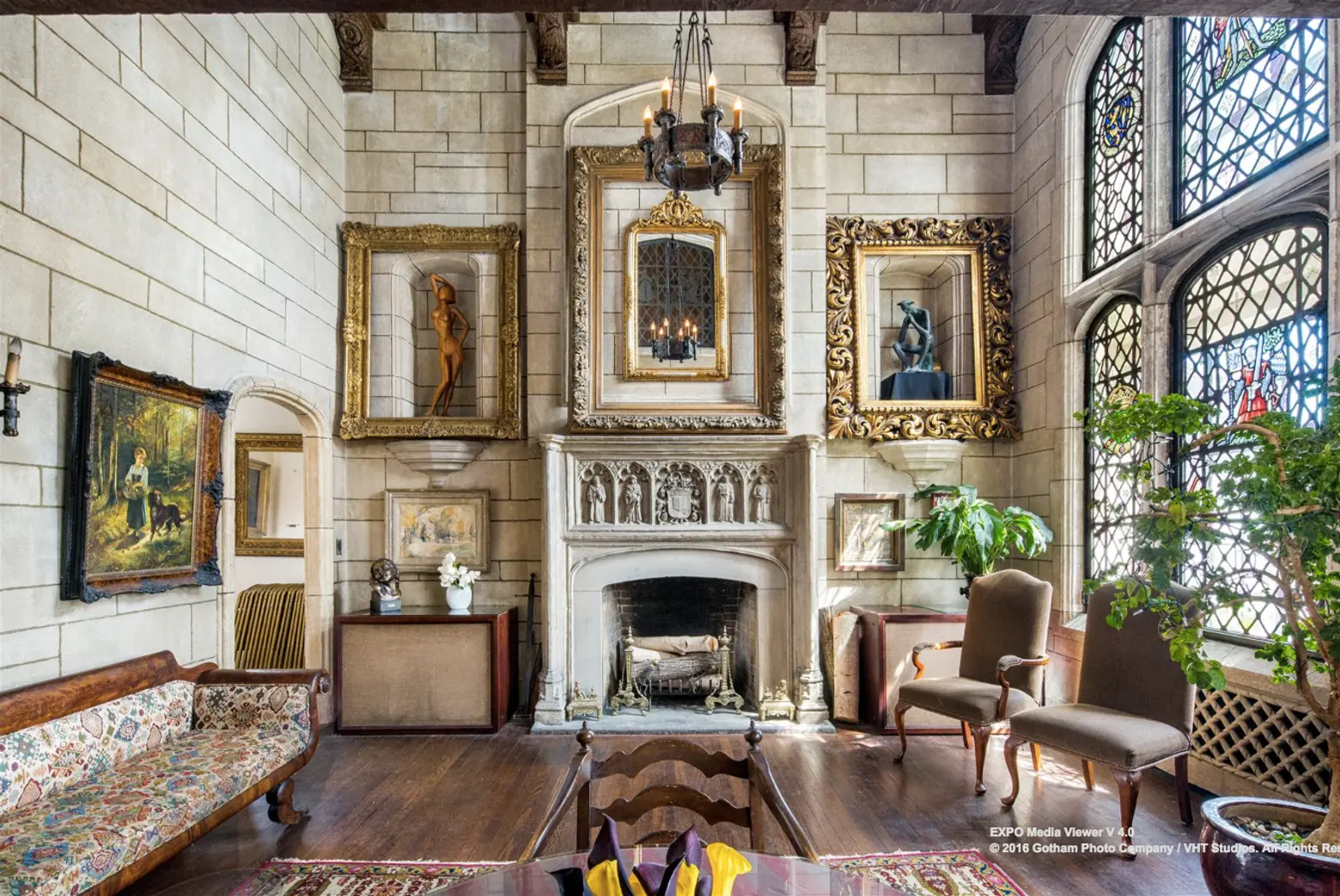
Built in 1929 and designed by architecture firm Schwartz & Gross, the landmarked 16-story building at 44 Gramercy Park North is “distinguished and eclectic,” according to architecture critic Carter Horsley. Those adjectives certainly describe this out-of-the-ordinary home currently listed at $6.25 million, which 6sqft covered previously, marveling at the co-op’s elaborate “Downton Abbey”-esque Tudor stylings. The sprawling 12th floor apartment was the residence of the building’s owner/developer, so no expense was spared in its creation, which explains Neo-Gothic details like a limestone arch and casement windows, terra-cotta panels and brickwork. The home’s current owners have lived here nearly 50 years.
In its newest incarnation the apartment’s listing offers a combination of units 12A and 12D, turning the size of this Gramercy aerie from grand to palatial at 2,500 square feet, claiming the largest amount of frontage (88 feet) facing south onto Gramercy Park through 14 enormous handcrafted stained glass windows. And the two-in-one situation looks like quite a find for the buyer who likes options.
Though the home may need significant renovations, and co-op rules vary wildly, a buyer might sell the second unit (before or after renovation), sublet one unit for rental income, or create one palatial home (floorplans seem to envision a grand master bedroom with a fireplace where #12D’s living room stands). For about a million less, you can apparently purchase just unit #12A, which, it should be noted, gets the terrace.
It seems odd that a double-sized apartment isn’t listing at twice the price of a smaller half, but given the fact that 12A has been on the market for a while, the imperative here may just be to make a sale rather than a killing. Owners János Arányi, 81, a former Wall Streeter and art dealer, and his wife, Theresa Llorente, 70, have recounted tales of grand parties with stellar guests from Al Pacino to George Soros. The two met at just such a soiree, and it has a long history as home, entertainment venue and atelier/studio.
The 2,500 square foot property is itself a work of art. Carved statues, moldings, and vignettes appear at every turn. There are 17-foot ceilings in the living room, a formal dining room, two large en-suite bedrooms (with potential for several more), an eat-in kitchen, two fireplaces and the aforementioned stone arches, just to name a few handcrafted details.
A 485-square-foot paved and planted terrace is a dreamy urban escape.
We’d be remiss not to mention access to one of the city’s two private parks: The building comes with a coveted key to Gramercy Park. And perks like proximity the trendy restaurants of Park Avenue South, Union Square and all major subway lines, a doorman, elevator operator and live-in building manager definitely add 21st century value to this unique combination of historic grandeur and rich personal history.
[Listing: 44 Gramercy Park North #12AD by Michael Moran, Matthew George, Stefani Pace for Douglas Elliman]
[At CityRealty]
RELATED:
- Gorgeous Gramercy Park Chateau Looks Fit for Royalty
- $7.2M Tudor City Penthouse Boasts Amazing Gothic-Style Terraces
- Strand Bookstore Owner Lists Elegant 1848 Gramercy Townhouse for $7.5M
- Uma Thurman Unloads $6.25M Gramercy Duplex With a Key to the Park
Images courtesy of Douglas Elliman
