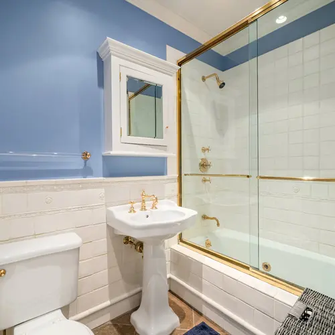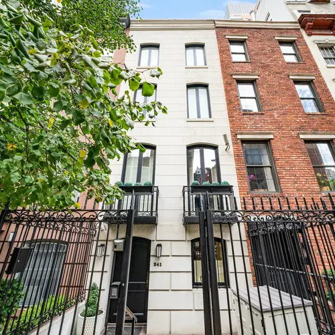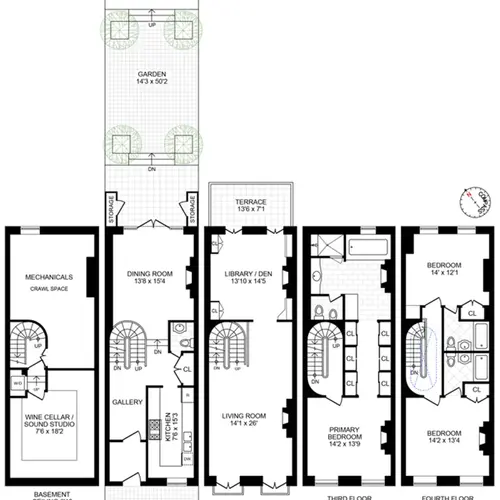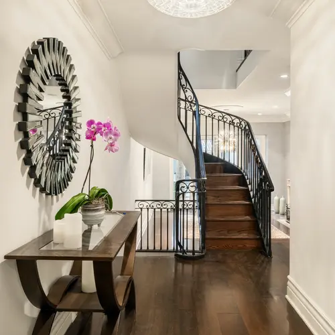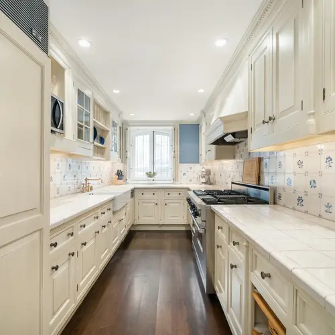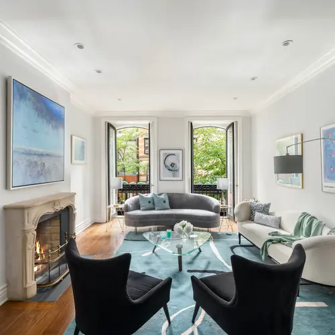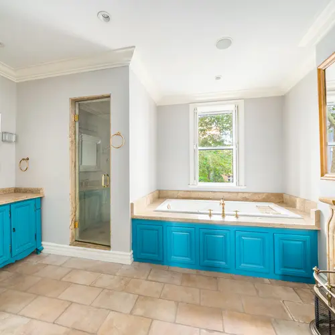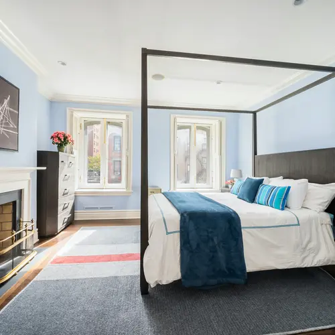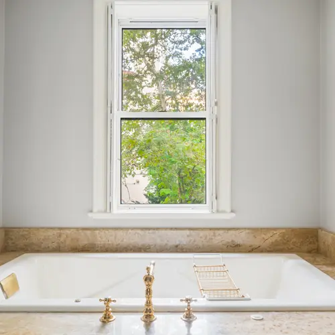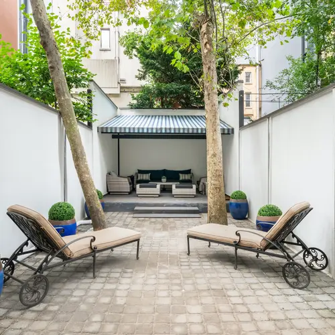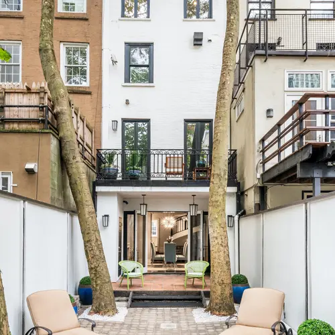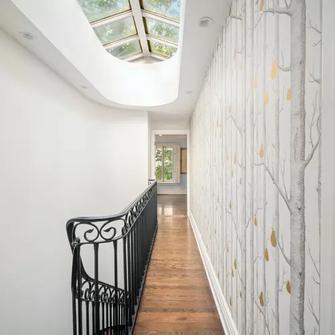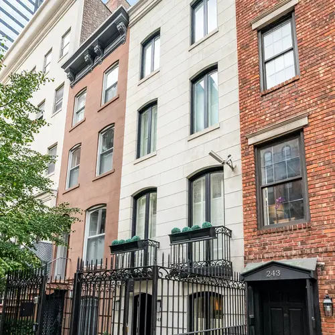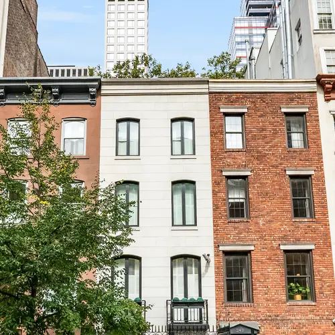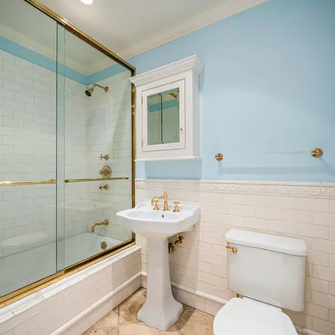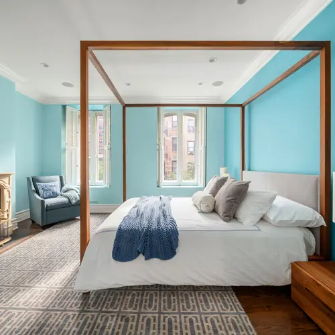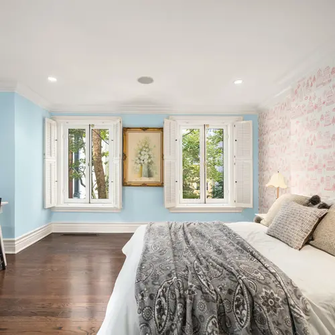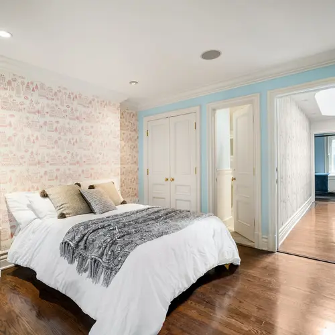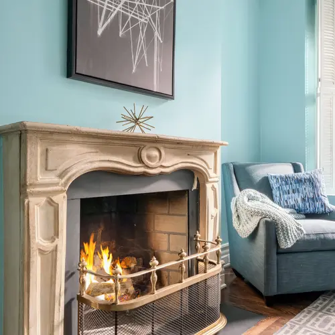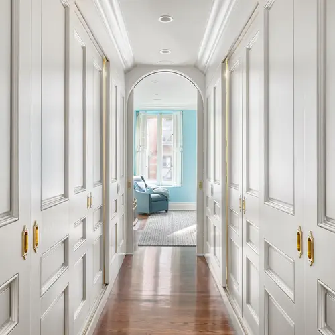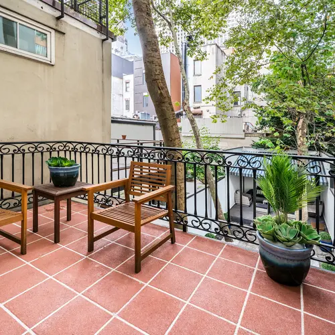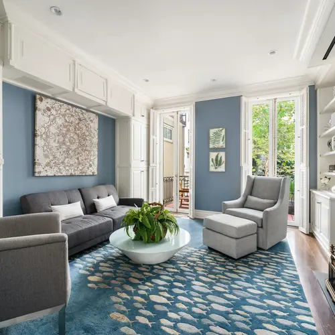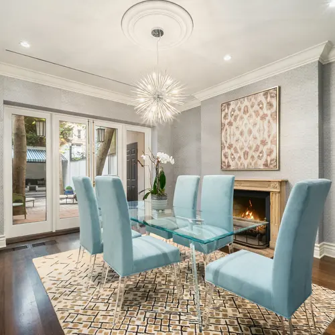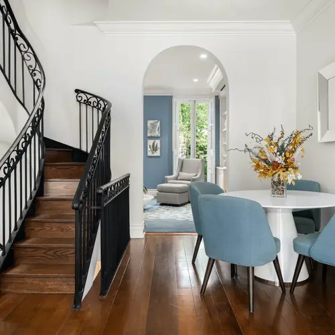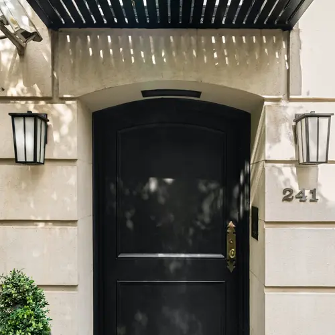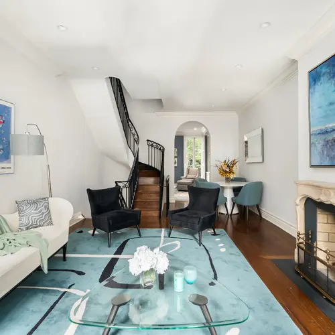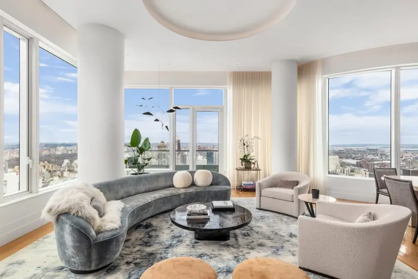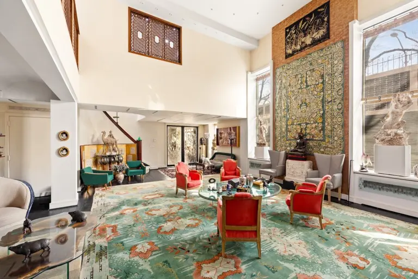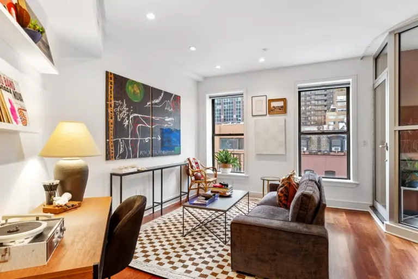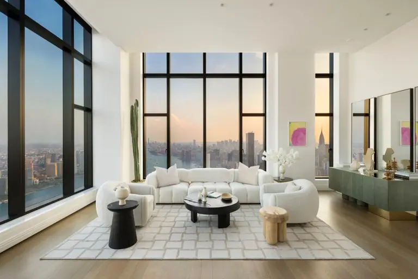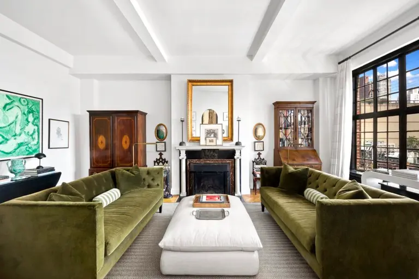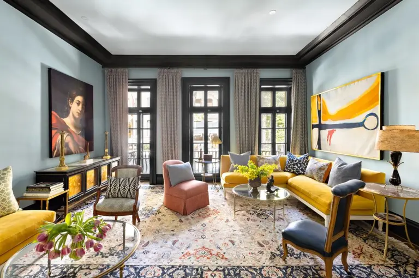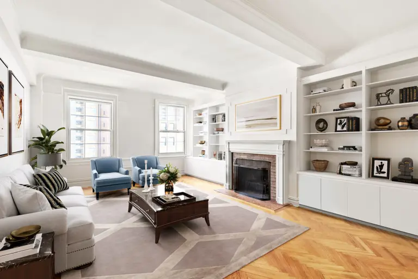Grammy winner Kenny ‘Babyface’ Edmonds’ former Midtown townhouse asks $5.7M
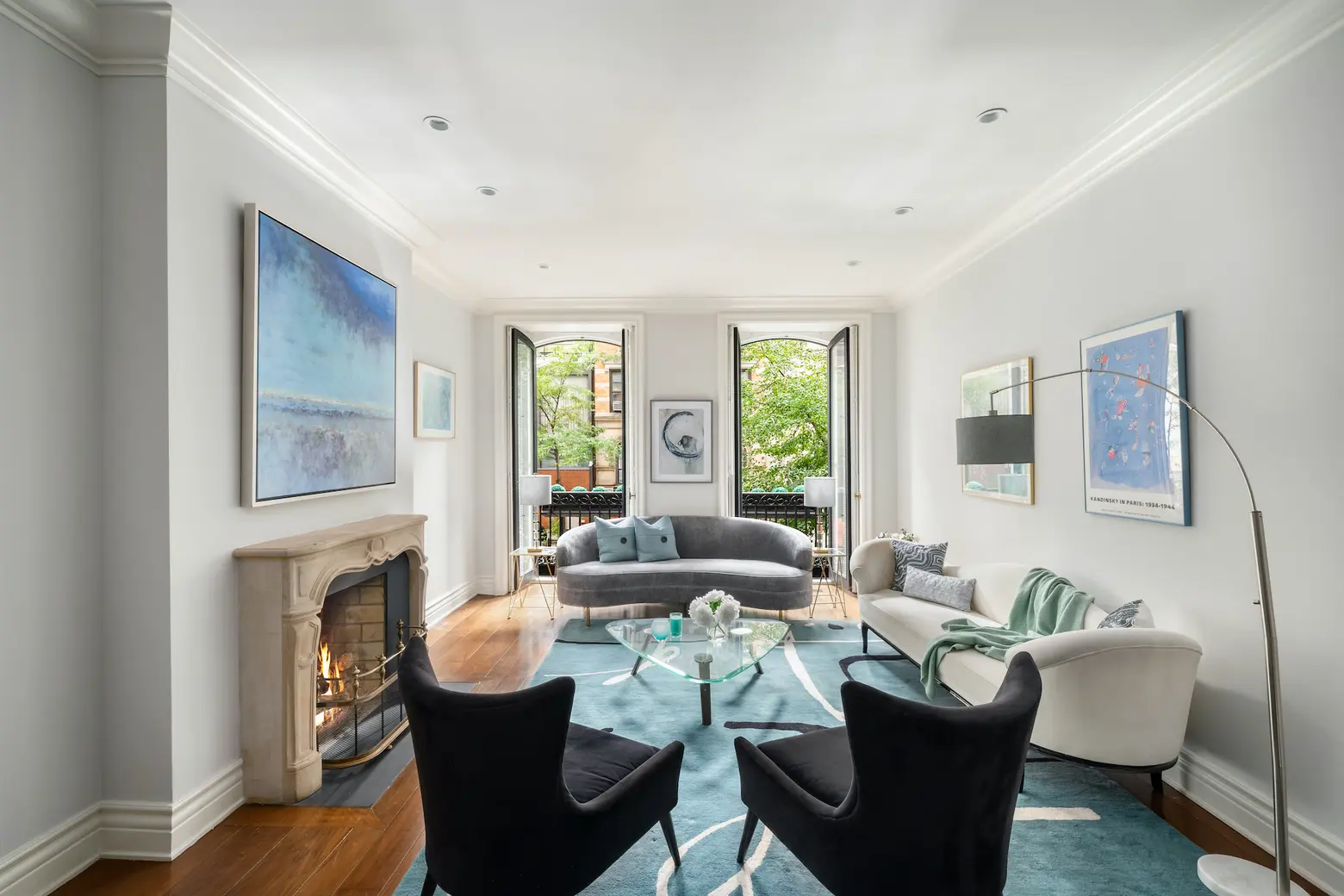
Image credit: Evan Joseph Photography.
The four-story townhouse at 241 East 52nd Street on a classic Midtown Manhattan block is the former residence of 12-time Grammy winner Kenny “Babyface” Edmonds. Inside, the 2,728-square-foot home is a study in baby blue. Asking $5,695,000, the slender 1899 townhouse has been renovated with every modern luxury.
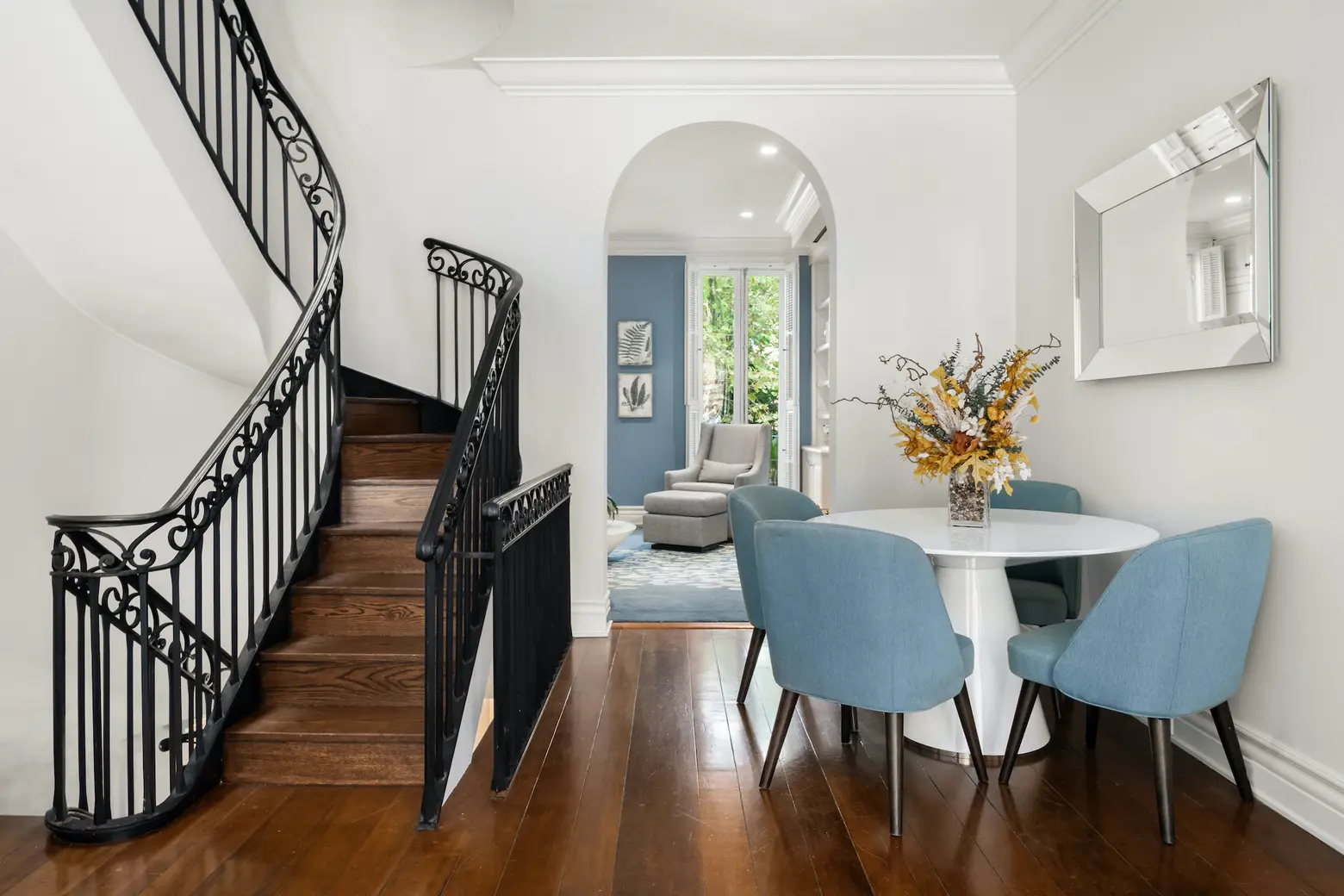
Plenty of original details, like tall townhouse ceilings and six fireplaces, remain in place, given new life with fresh upgrades–including the former owner’s custom-installed sound system. Anchoring the home is a wrought-iron spiral staircase that connects its four floors.
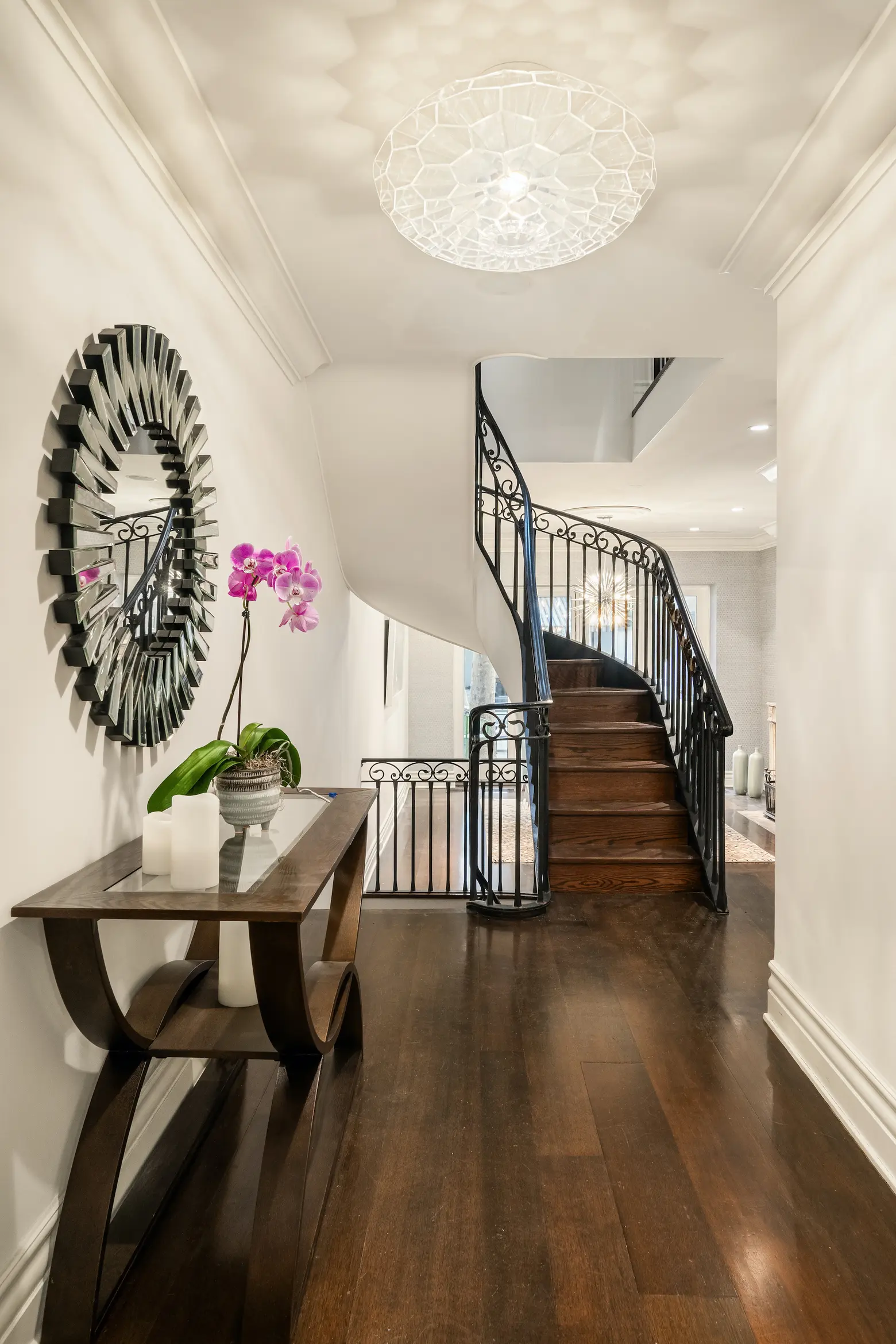
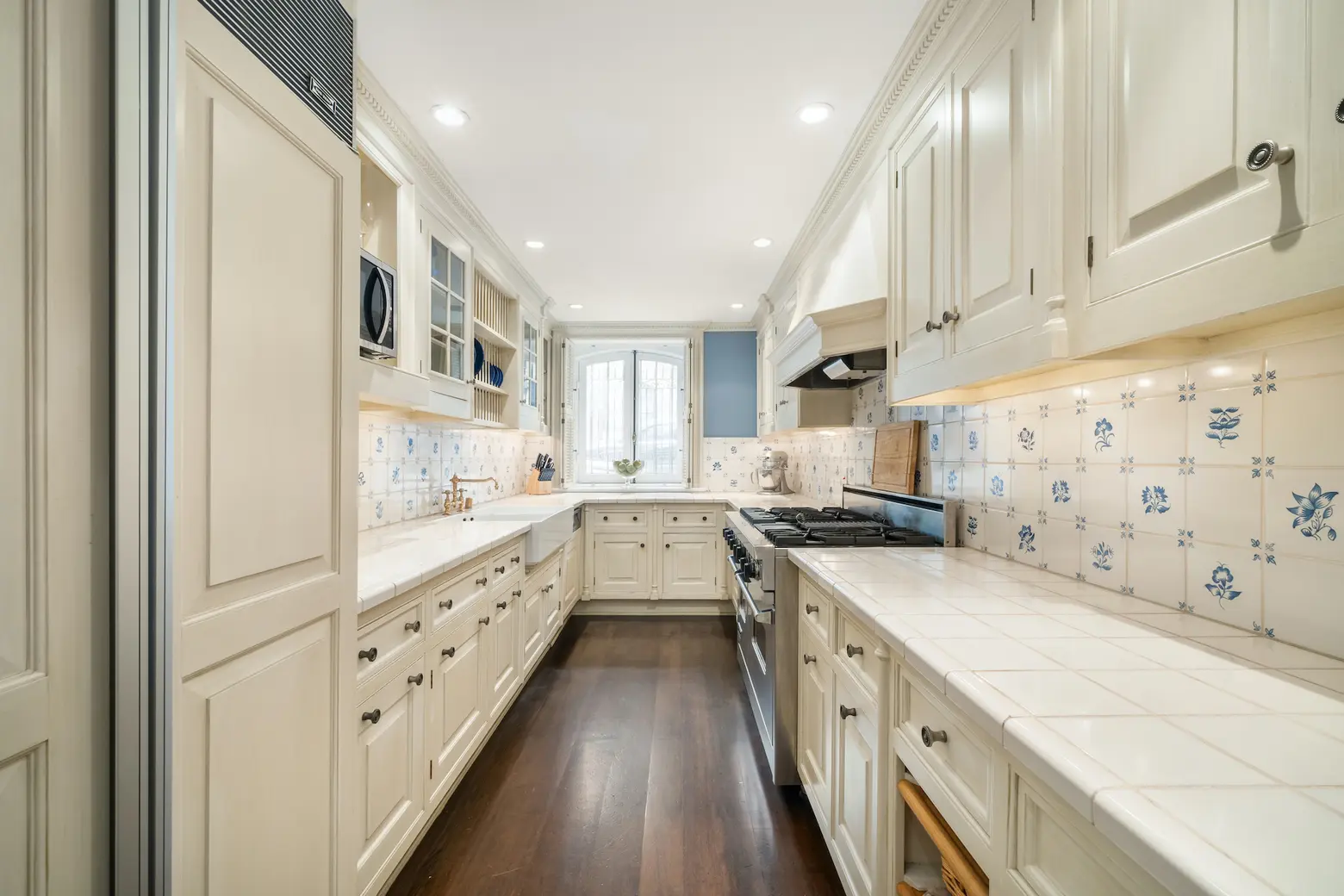
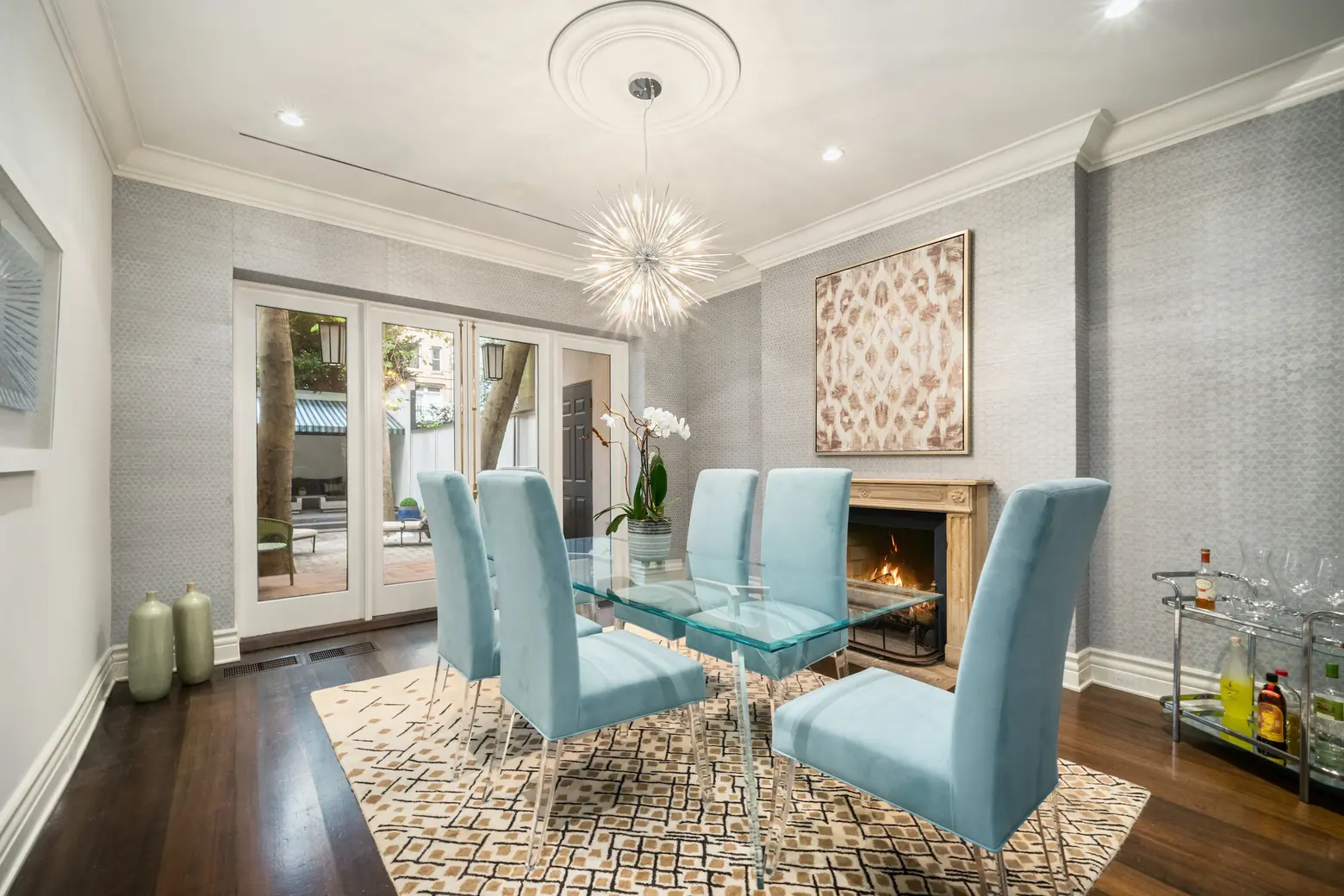
Through a gated, stone-tiled front entryway on the garden level is a formal foyer. On this floor, you’ll find a charming country kitchen with all the trimmings including a six-burner Viking range and double oven, Miele dishwasher, and SubZero refrigerator. To the rear is a formal dining room with a fireplace. A wall of elegant French doors opens onto the home’s private patio.
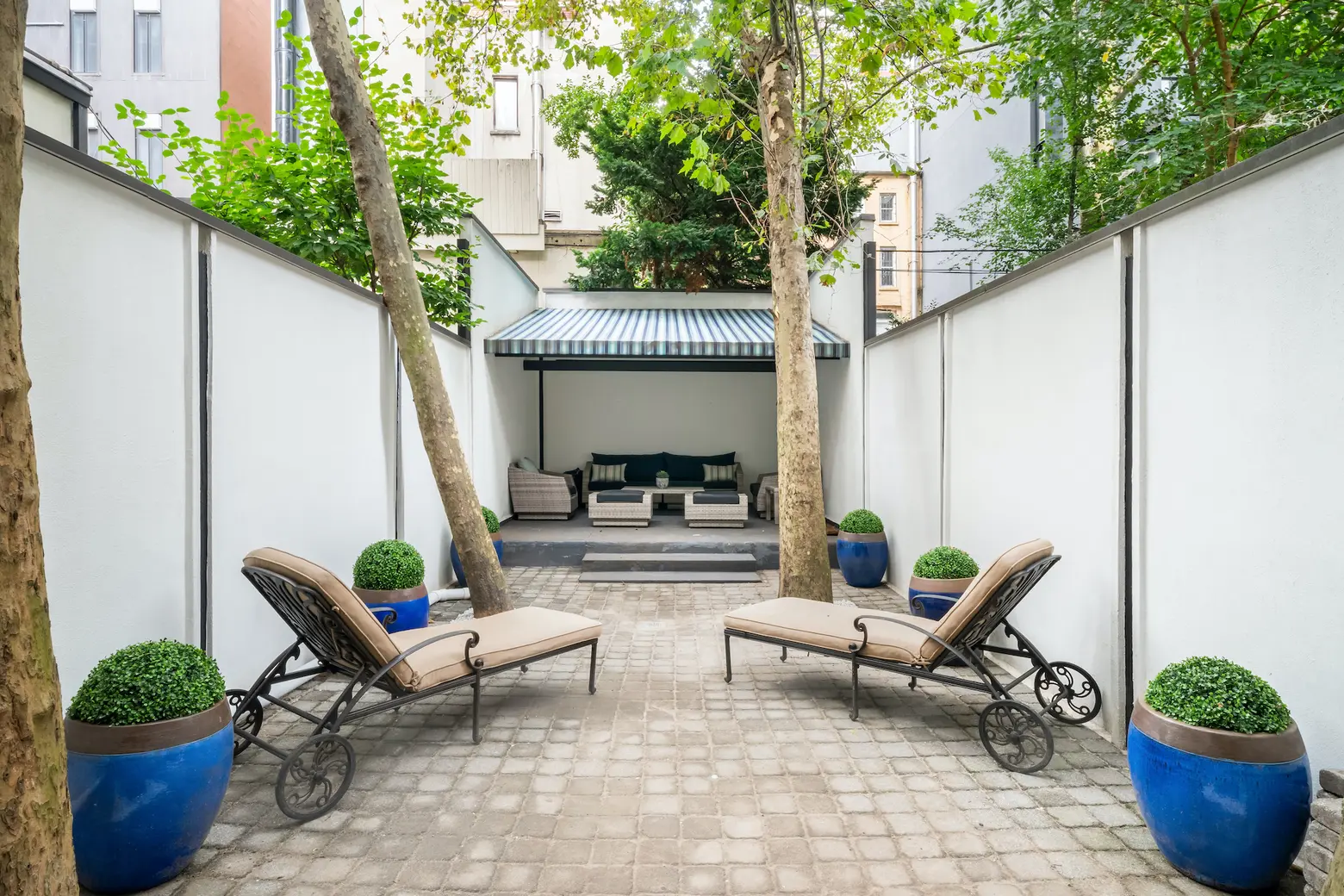
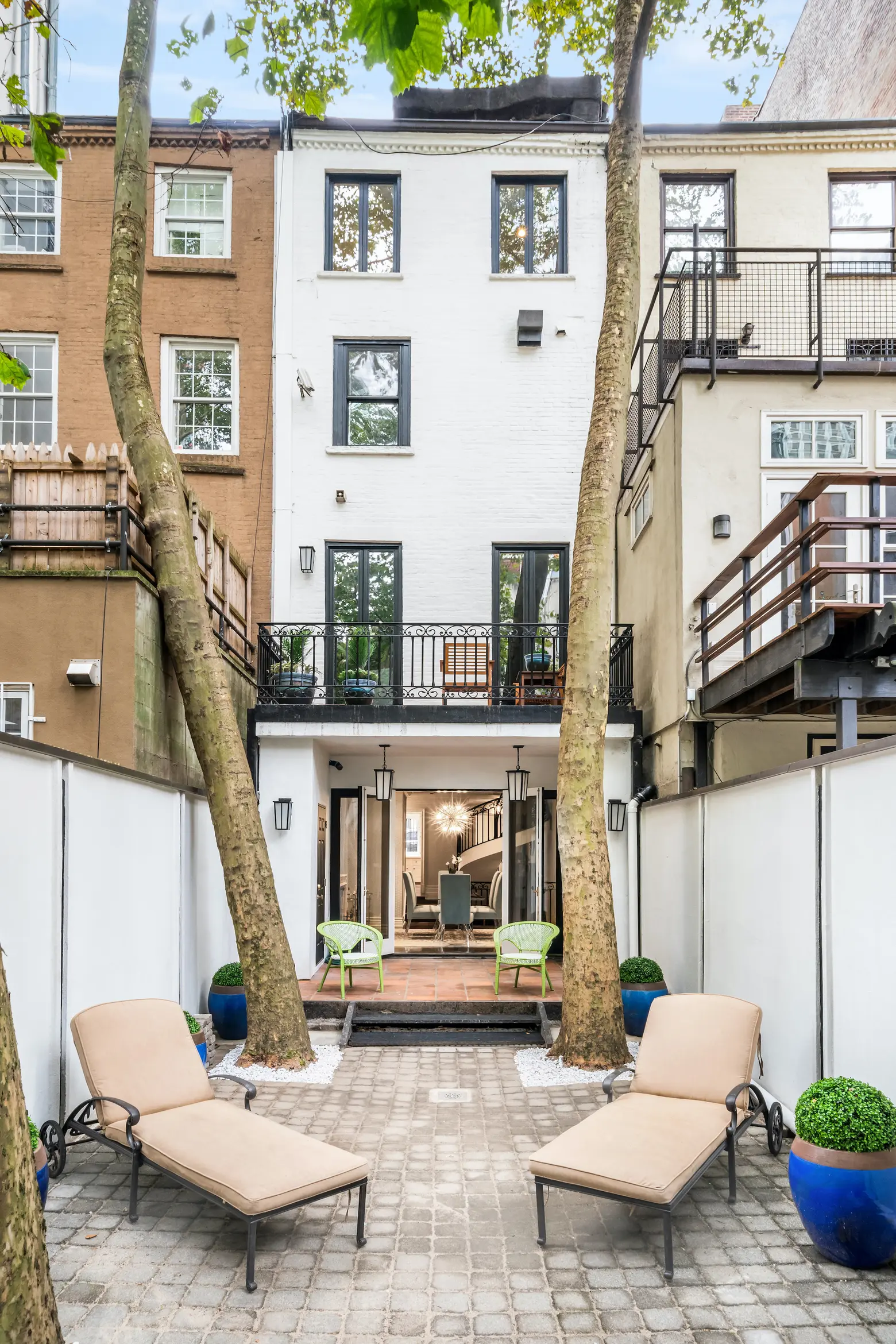
The rear 50-foot garden is a covetable oasis in the heart of Midtown Manhattan. Ready for outdoor living, this private space surrounded by tall stucco walls features a terra cotta patio, a stone-paved terrazzo, and a cabana that can be used as an alfresco living room. The patio is shaded by mature Sycamore trees.
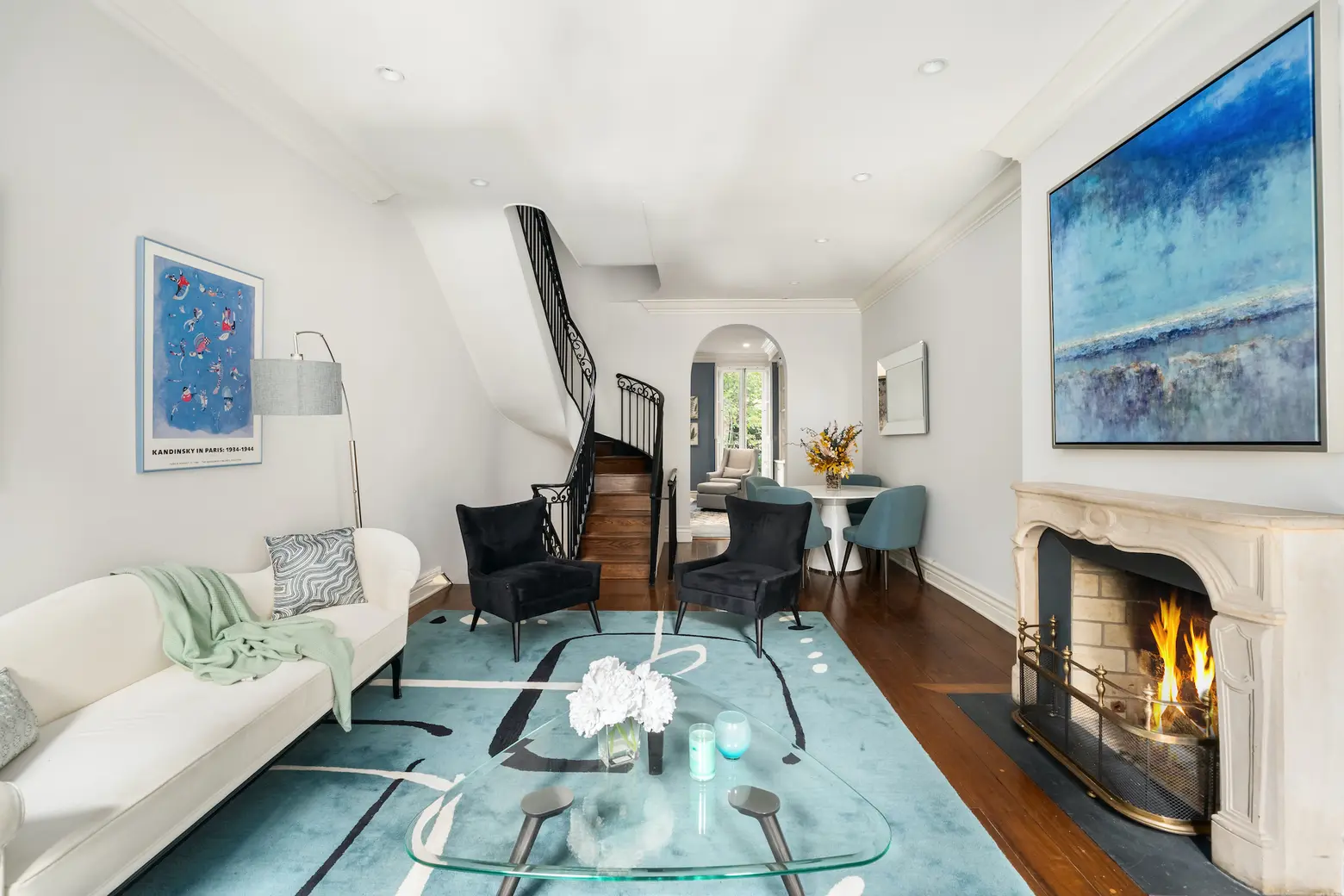
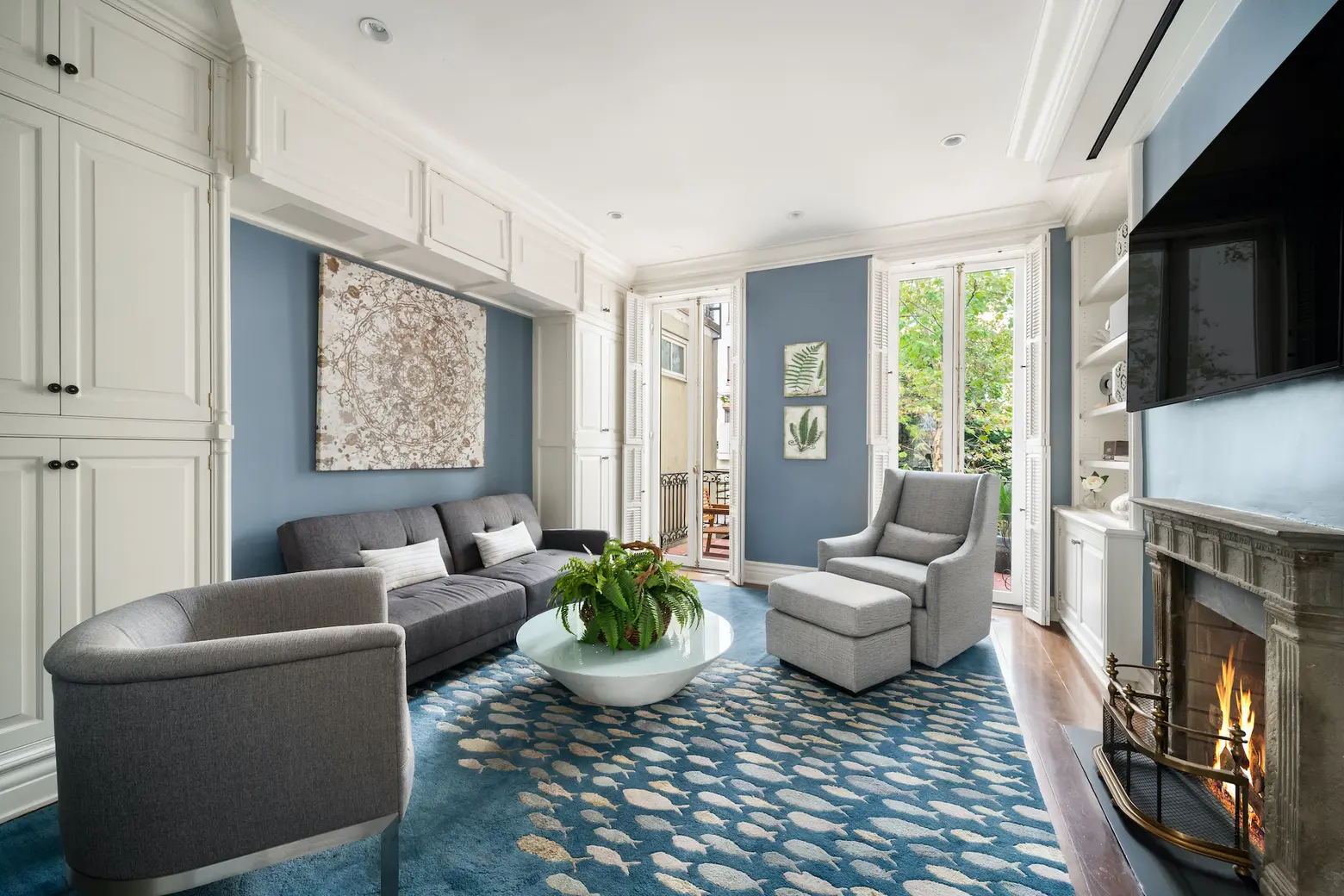
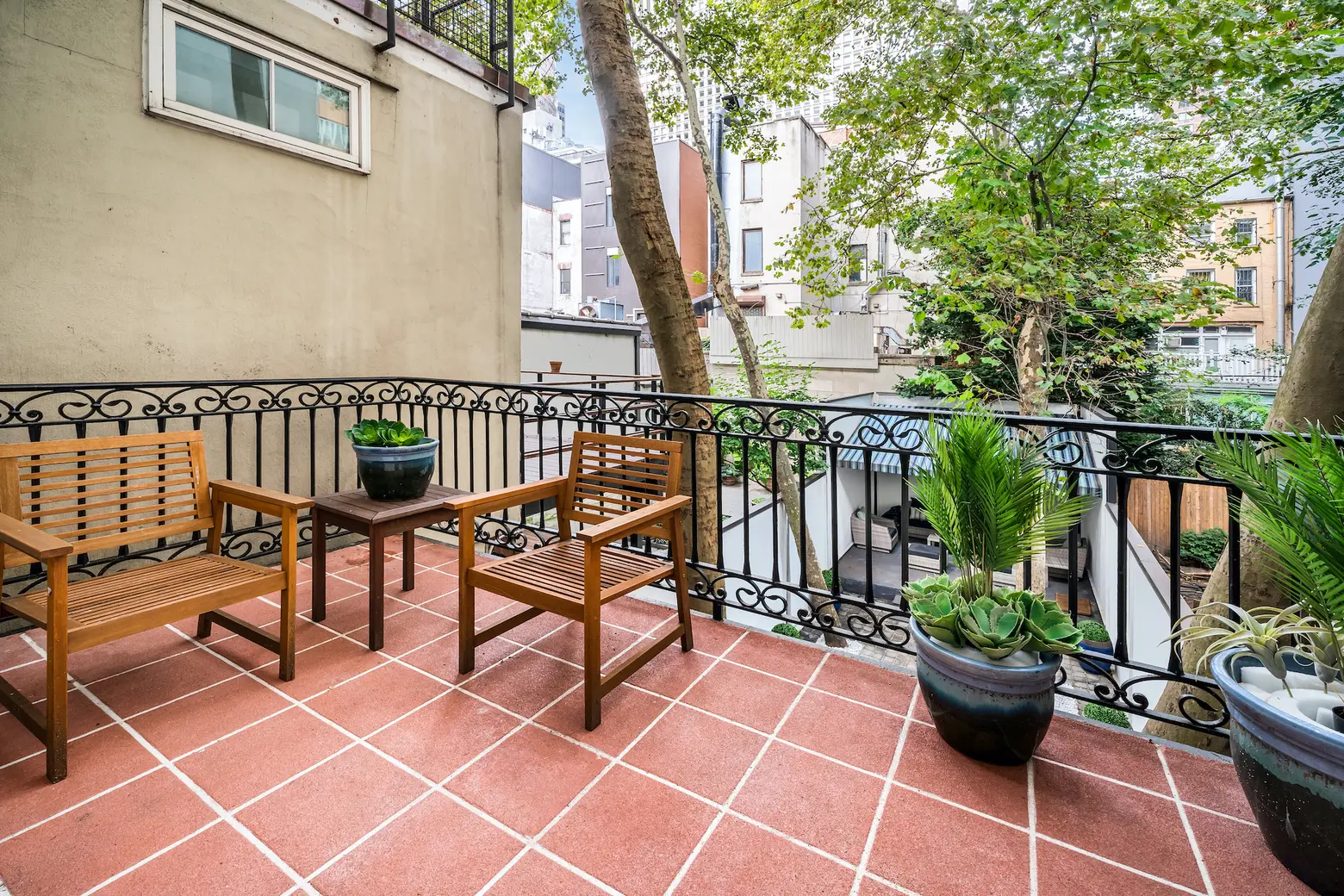
Beneath the tall ceilings of the parlor floor, a south-facing living room frames a large stone fireplace. French doors open onto Juliet balconies that overlook 52nd Street. Through an arched doorway is a media room with a fireplace and custom shelving. Through another set of French doors is a terra cotta veranda overlooking the garden.
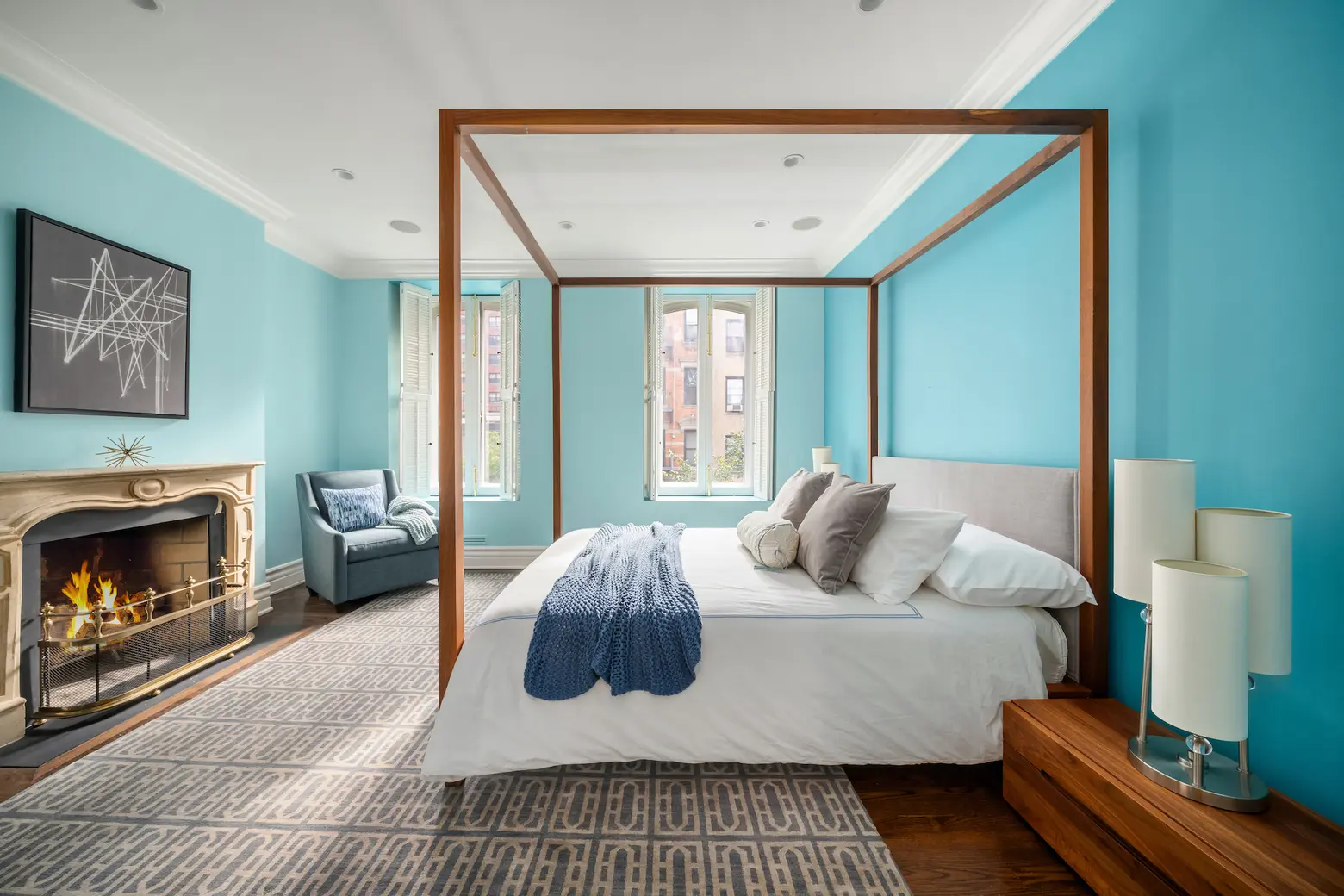

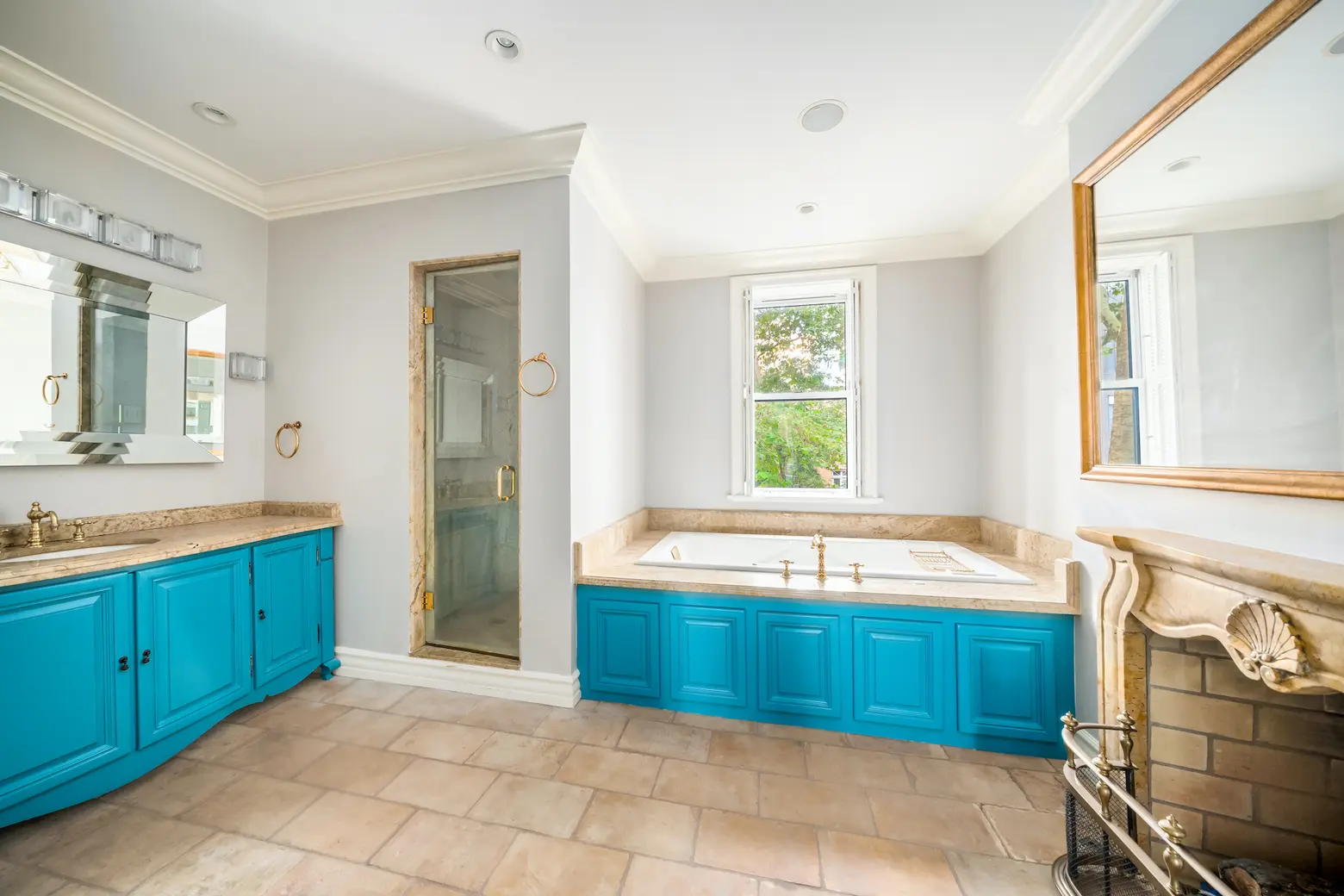
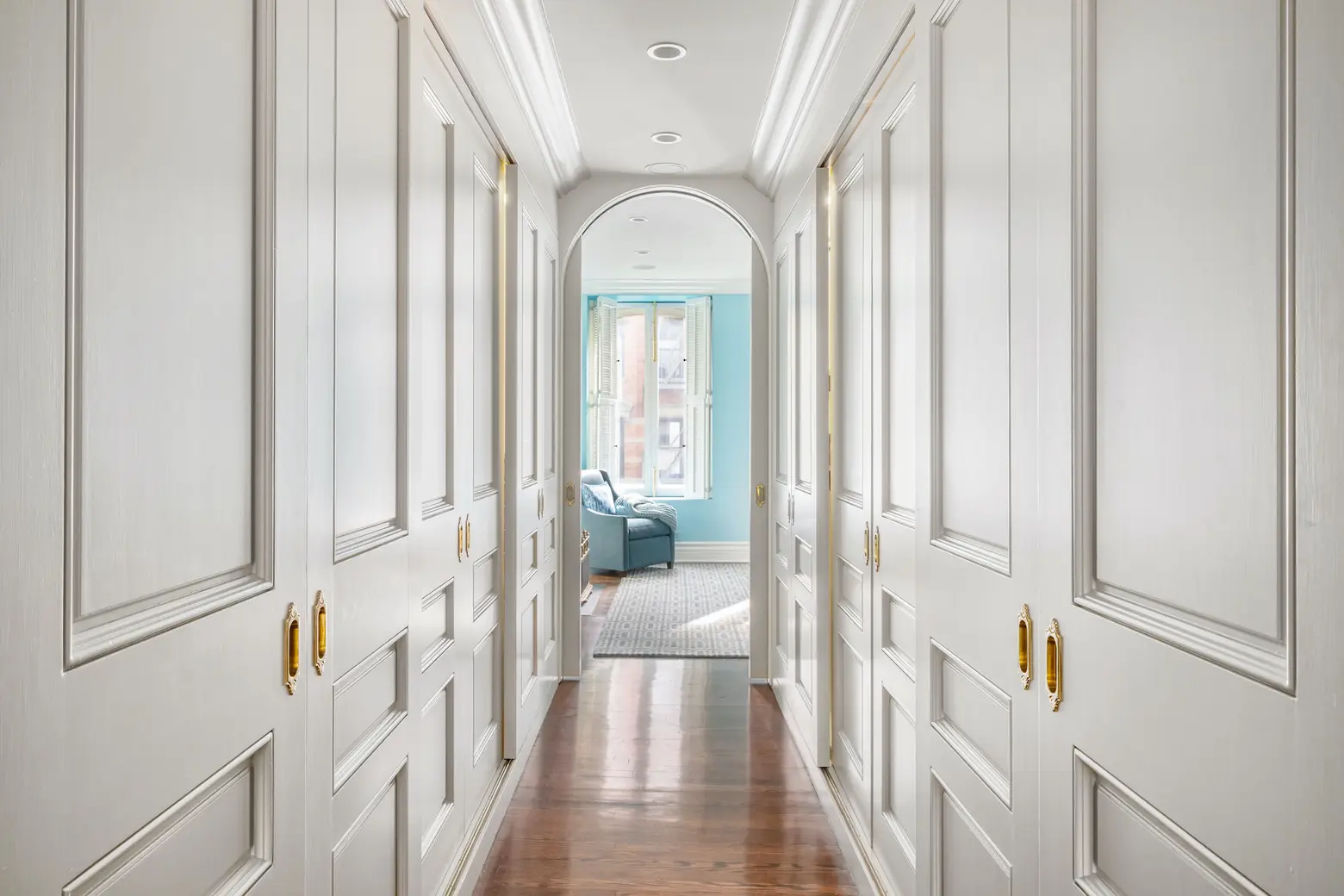
Upstairs, the home’s primary suite includes a sun-filled, baby blue-hued bedroom with two fireplaces, a dressing area lined with built-in closet space, and a large and luxurious bathroom. Double-paned windows keep street noise at bay.
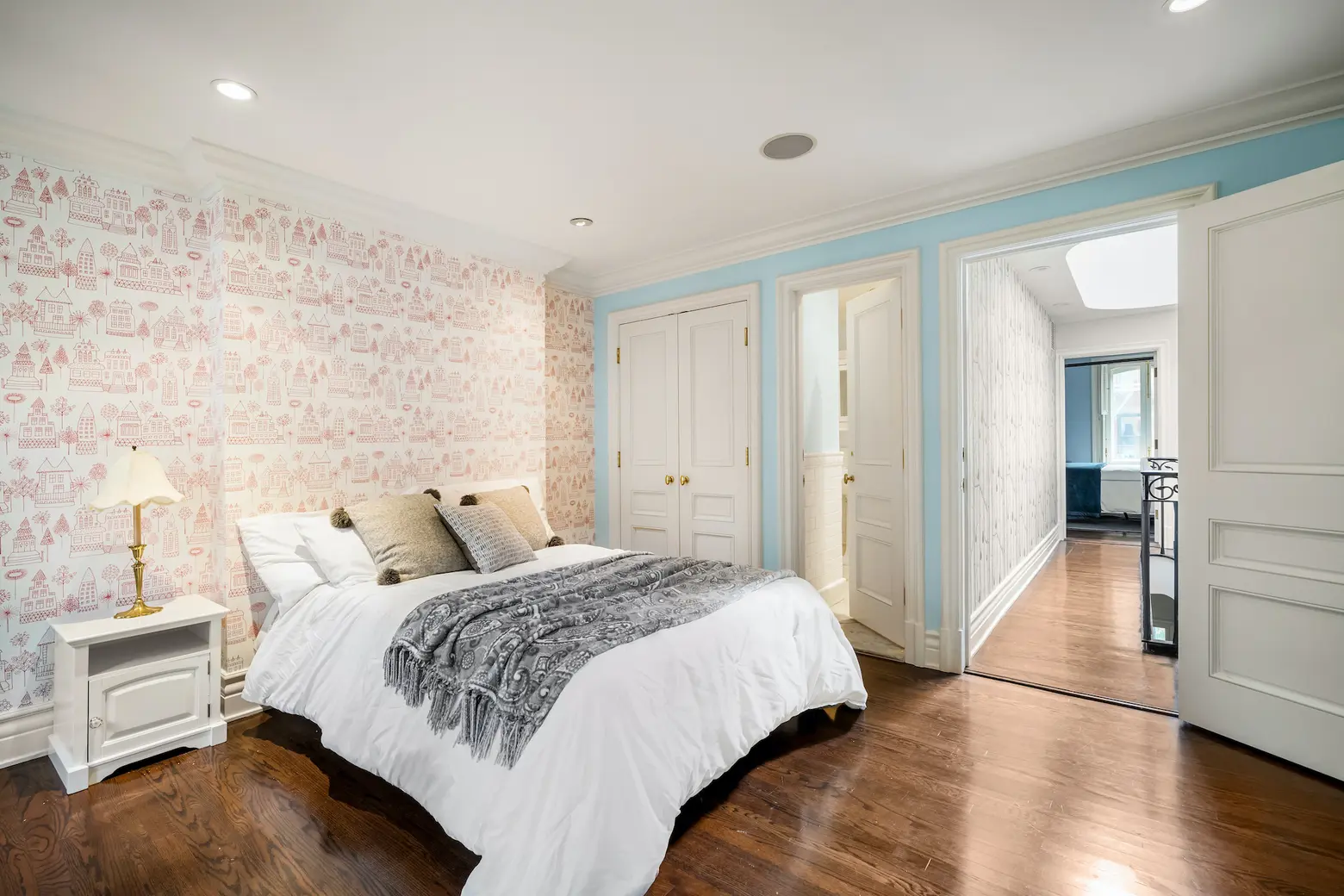
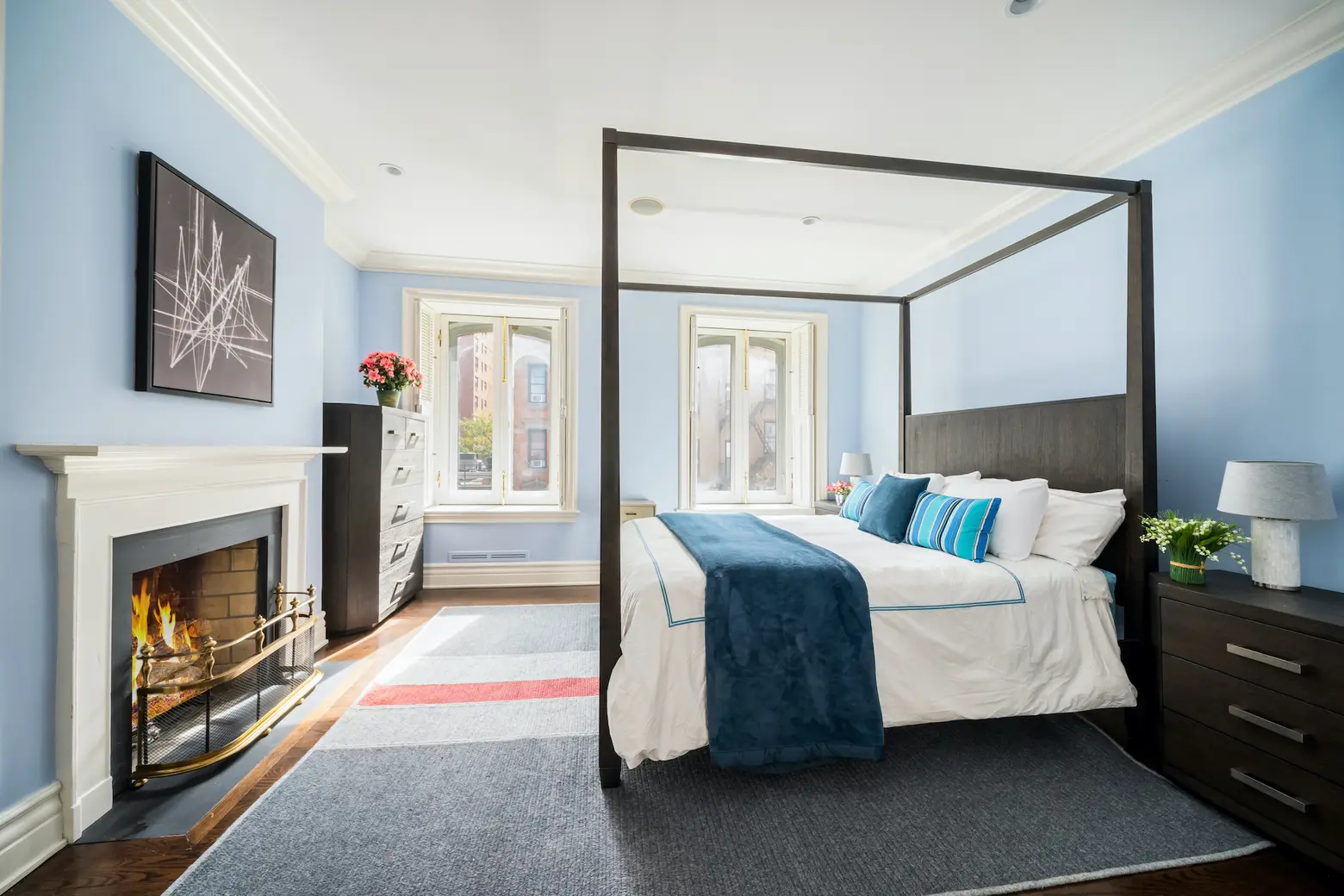
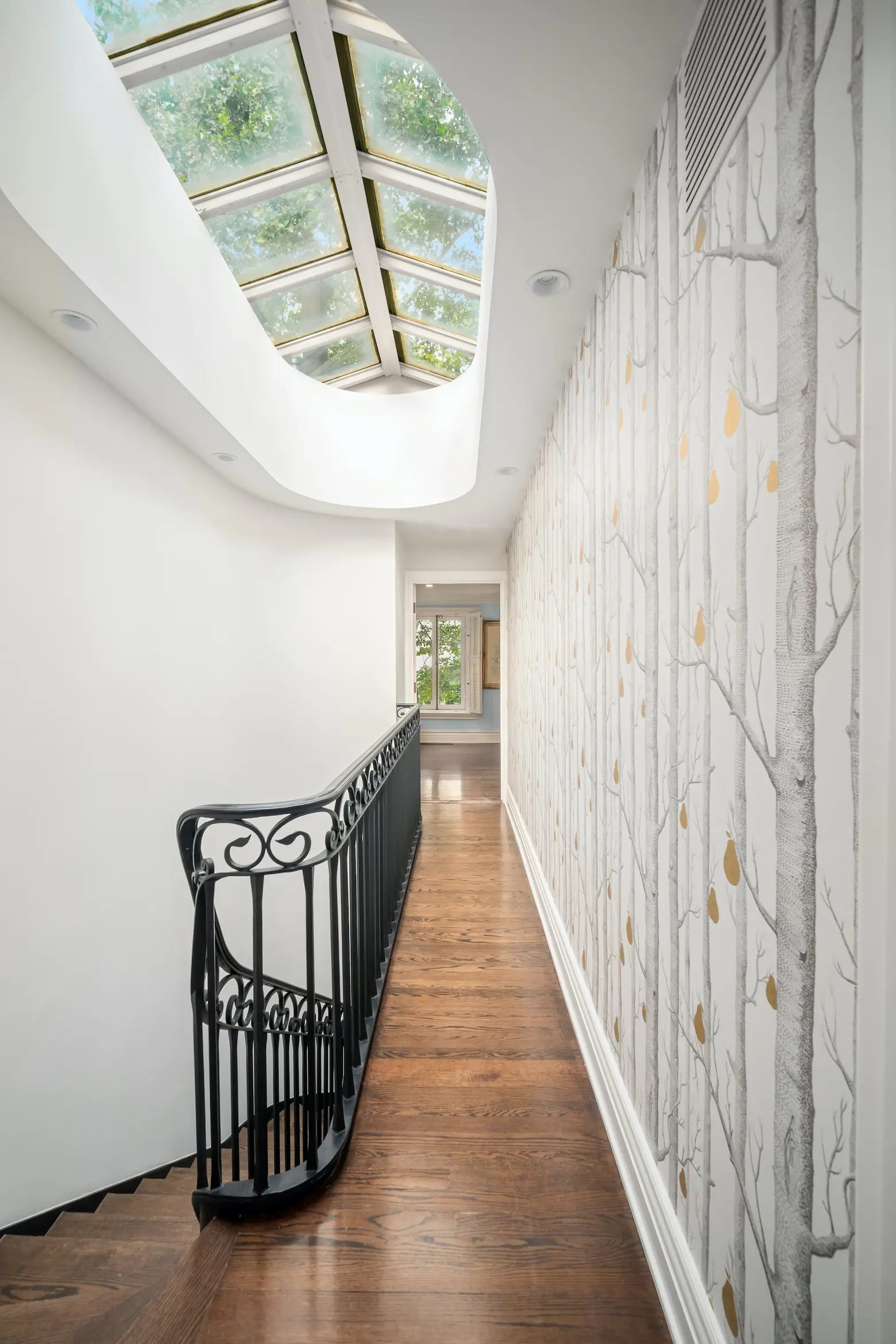
On the skylit top floor are two more pale blue bedrooms, each with an en-suite bath and lots of closet space. Whimsical wallpaper in the hallway and bedrooms and rich brown hardwood flooring add freshness to the home’s 19th-century charm.
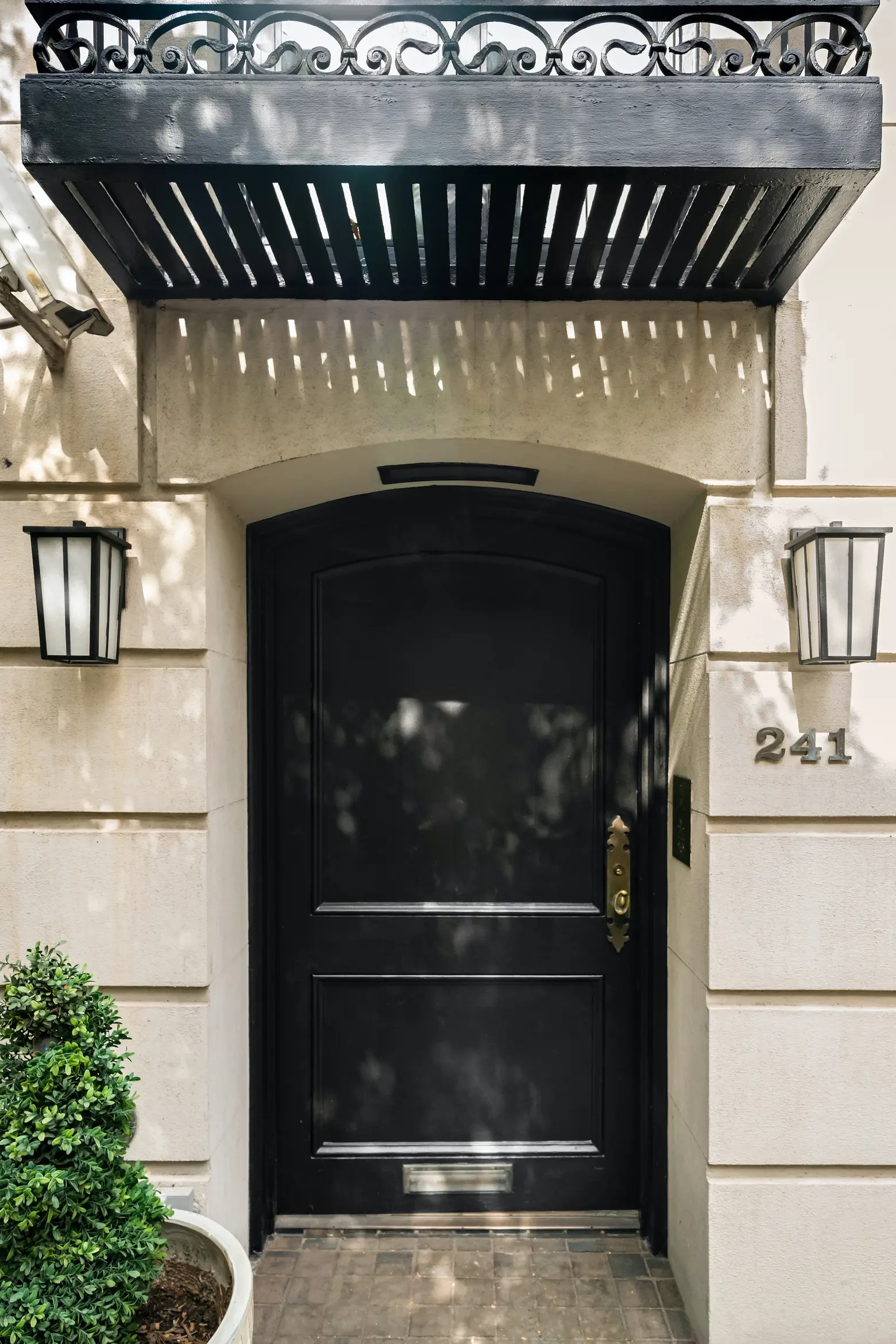
The townhouse also has a full cellar that was used by the former owner as a temperature-controlled recording studio. In its current form, it boasts a central sound system and a custom 700-bottle wine cellar in addition to a washer/dryer and additional storage.
[Listing details: 241 East 52nd Street at CityRealty]
[At Douglas Elliman by Kirsten Jordan and Nicholas Lounsbury]
RELATED:
- Travis Scott and Kylie Jenner’s rental townhouse in Greenwich Village hits the market for $26.5M
- I.M. Pei’s Sutton Place townhouse sells for $8.6M
- Olivier Sarkozy’s historic Turtle Bay townhouse comes back on the market for $11.5M
- Bette Midler sells palatial Upper East Side penthouse last listed for $50M
Image credit: Evan Joseph Photography.
