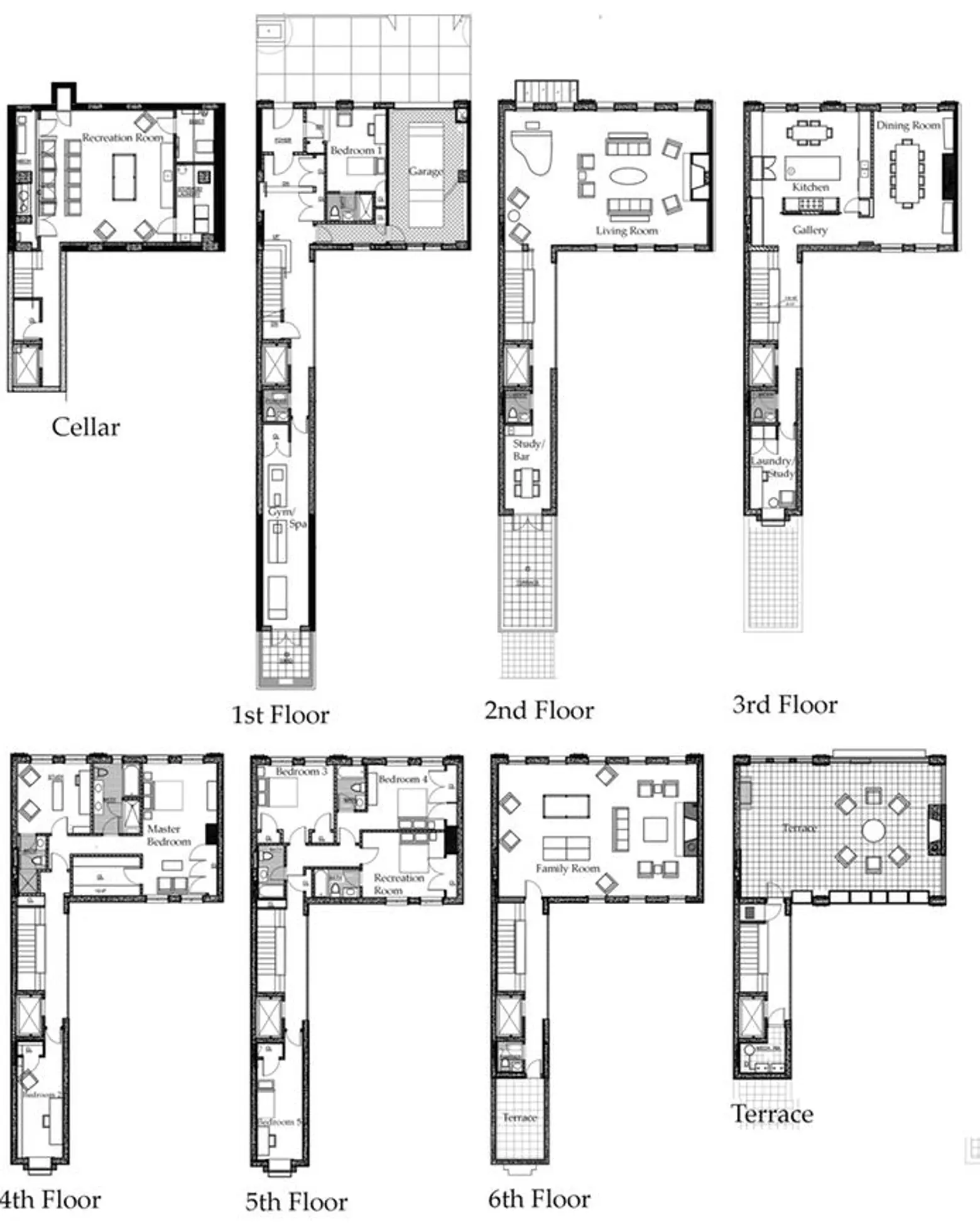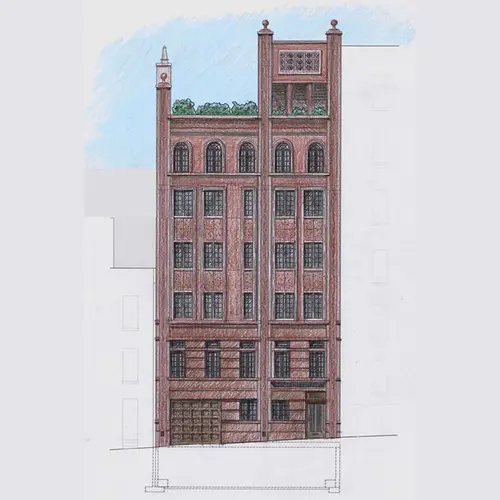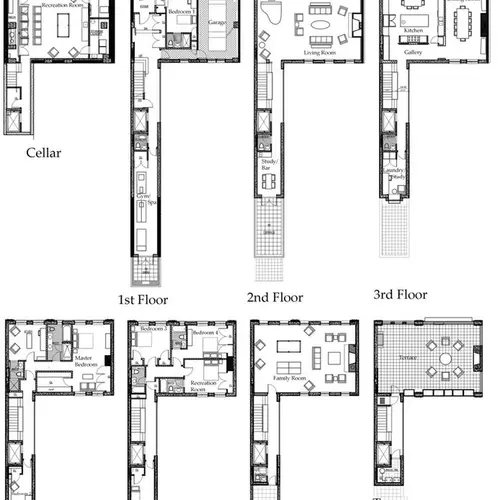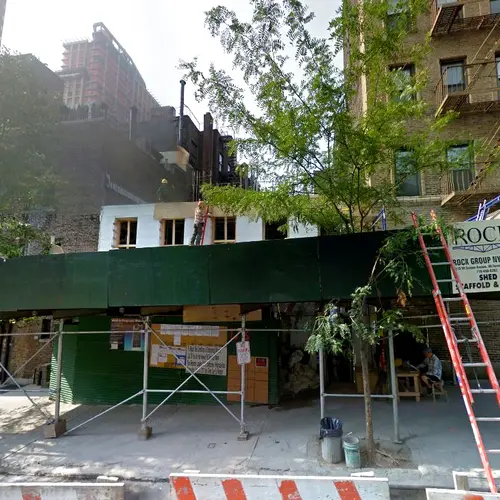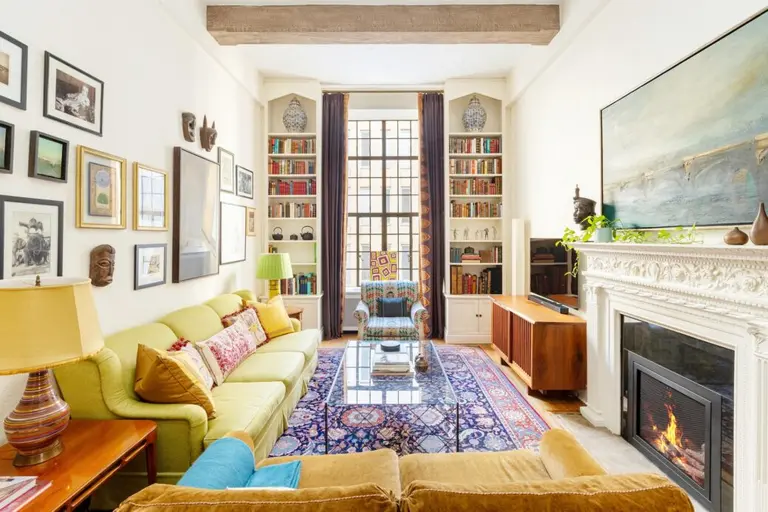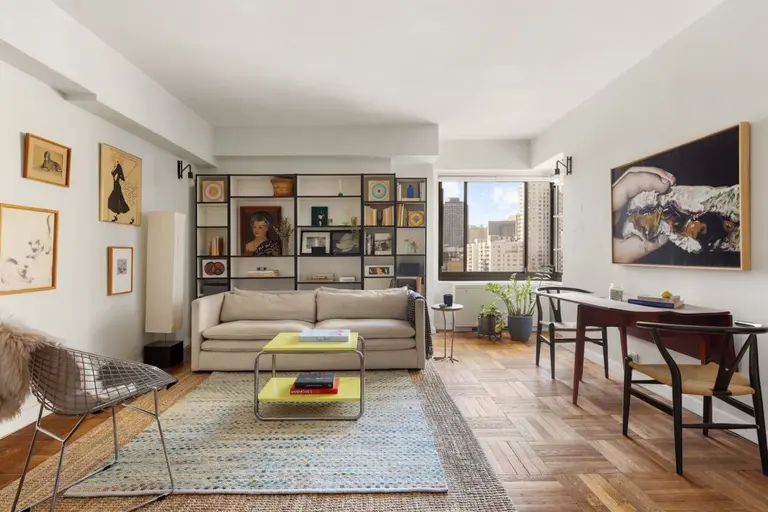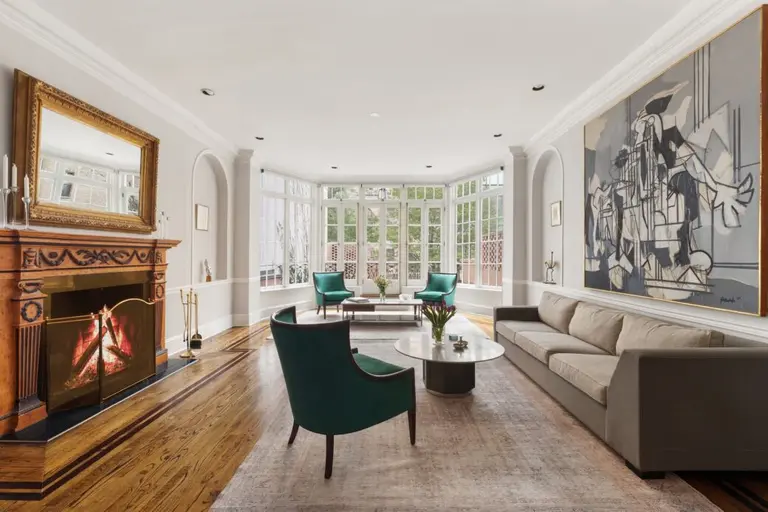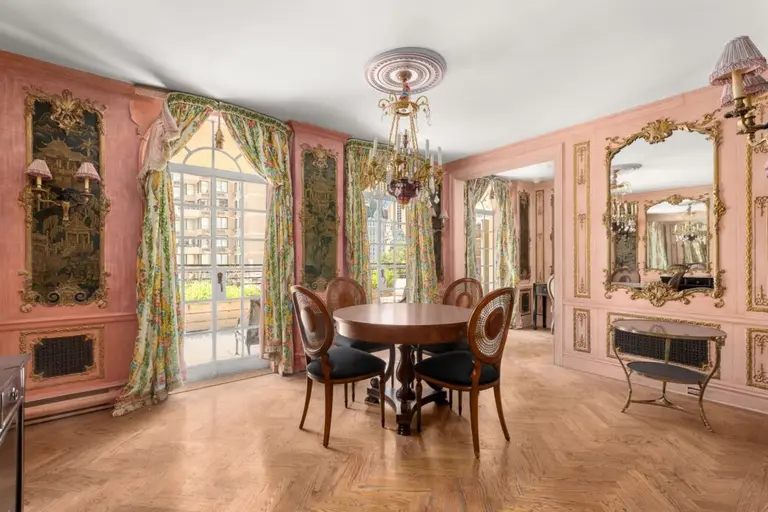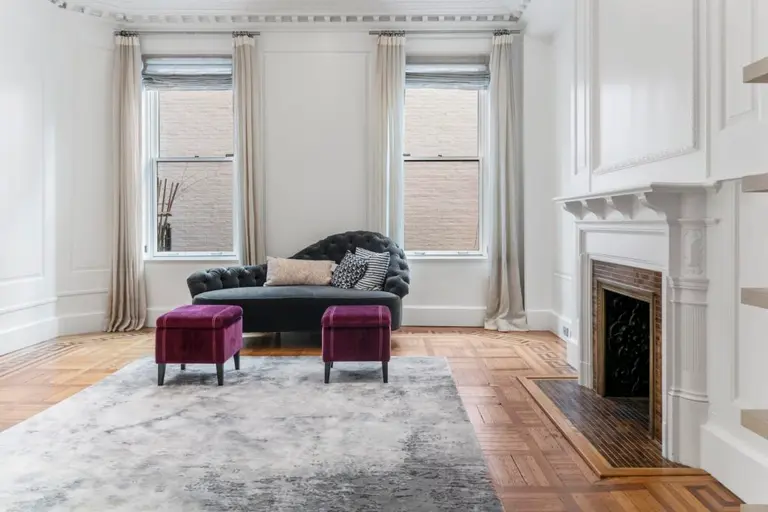Grand, Under-Construction Carnegie Hill Townhouse Could be Yours for $18M
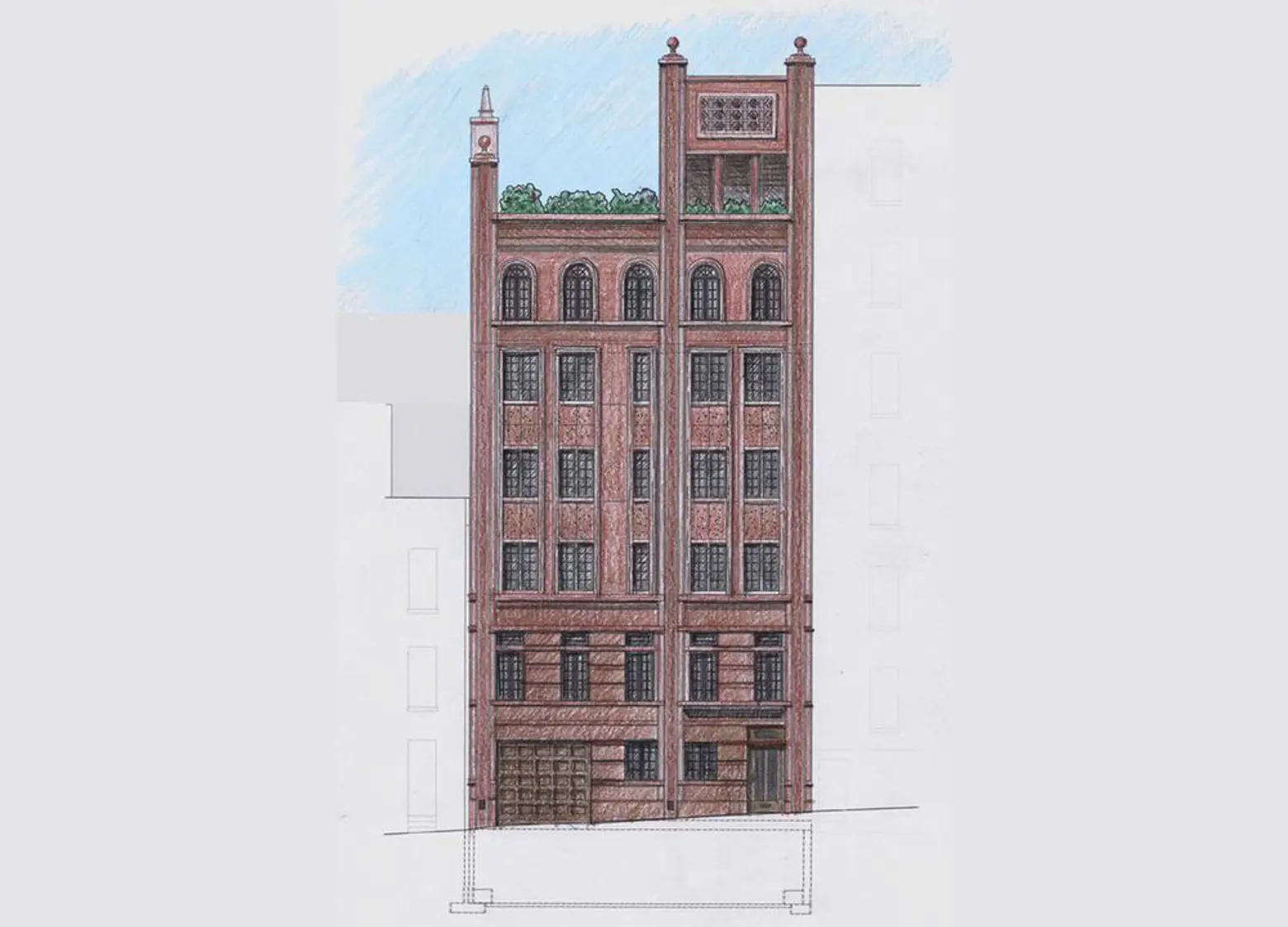
Pre-war architecture is alive and well on the Upper East Side. At 178 East 94th Street, along a bucolic, tree-lined stretch of Carnegie Hill, a six-story, 7,650-square-foot, single-family home is squeezing into place as if it’s been on the brownstone block for decades. The 36.5-foot-wide home is being built and designed by Daniel Kohs, owner of Long Island-based Madik Realty.
Called the Danville House, the home hit the market earlier this month for $18 million. The sole exterior rendering accompanying the listing shows a red-brick exterior accentuated by vertical piers, culminating into pointed and spherical pinnacles. It’s crowned near its apex by an open colonnade not unlike that of Murray Hill’s Morgan Lofts.
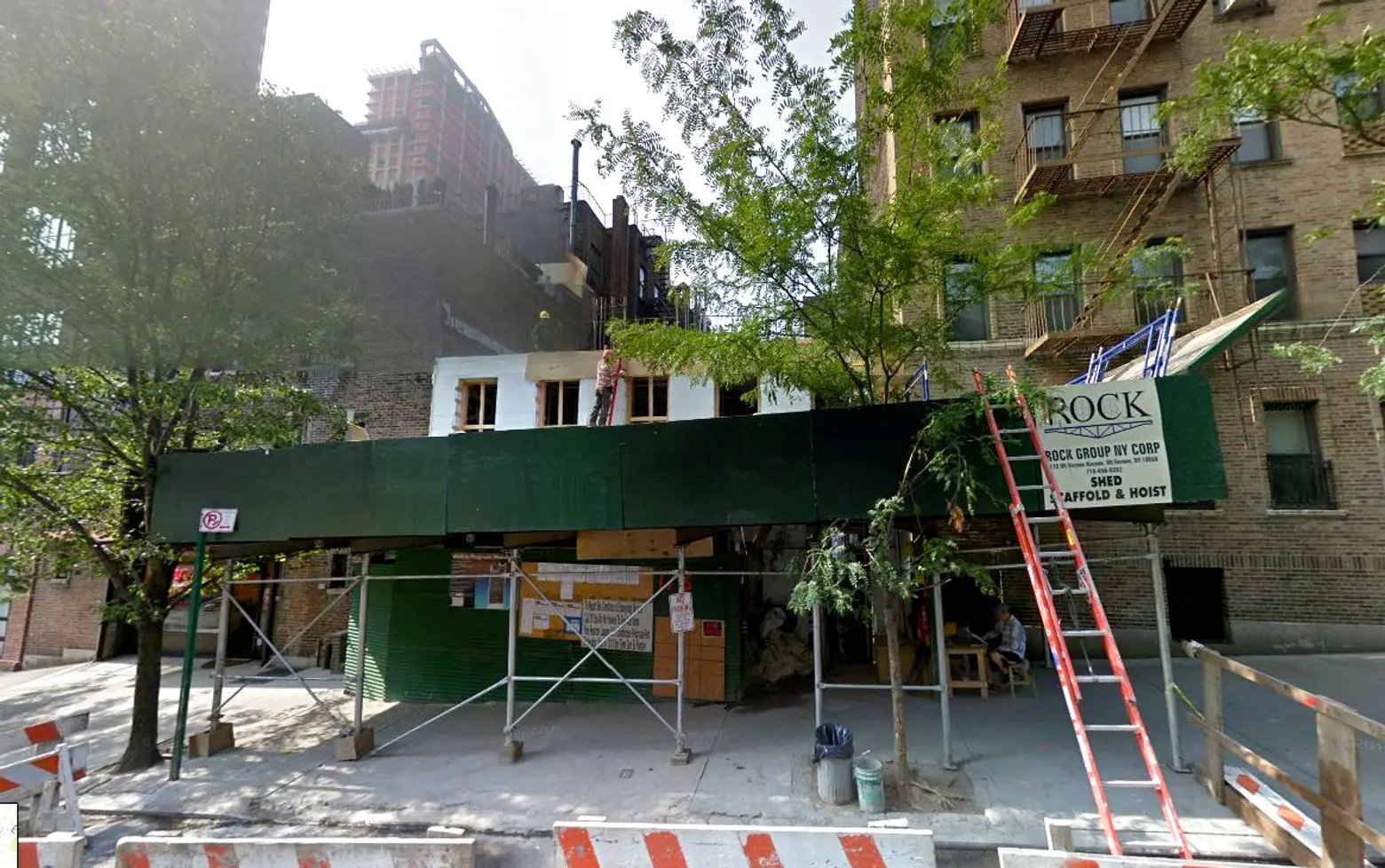
Google Streeview shot from last year. The project will add more than 4,000 square feet to an existing two-story structure
Interiors will be constructed to green building standards. In all, the home will have an adjustable six bedrooms, five bathrooms, and four powder rooms. Throughout the house are herringbone oak floors, high ceilings, grand moldings, paneled doors and fireplaces. The cellar level can accommodate a 16-seat home theater. The first, second and third floors are public spaces with a chef’s kitchen and adjoining dining room on the third level. The uppermost story features a large, full-width family room with a fireplace. Other amenities are a private garage, elevator, a backyard, two terraces, and a roof garden with its own fireplace and elevator access.
Completion is scheduled for late this spring or early summer. The listing notes that an early buyer has the ability to further customize the home. View the full listing for Danville House at CityRealty.
RELATED:
