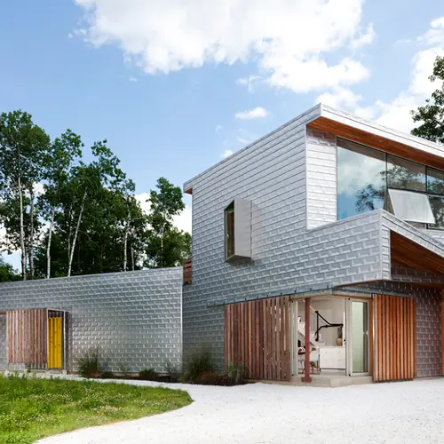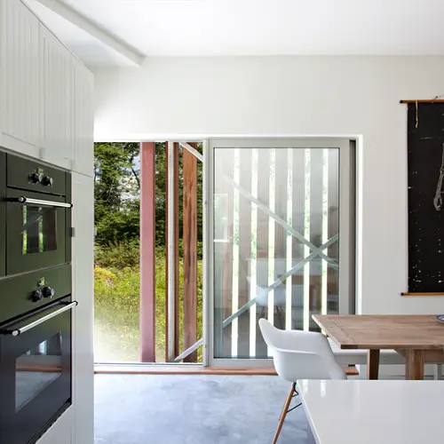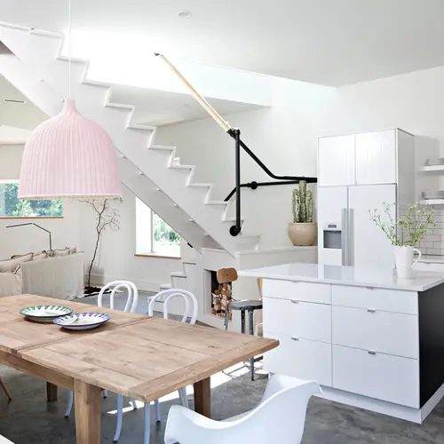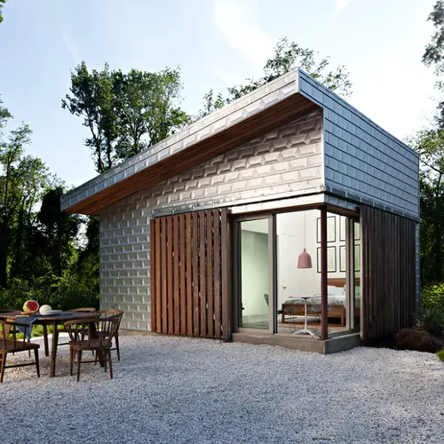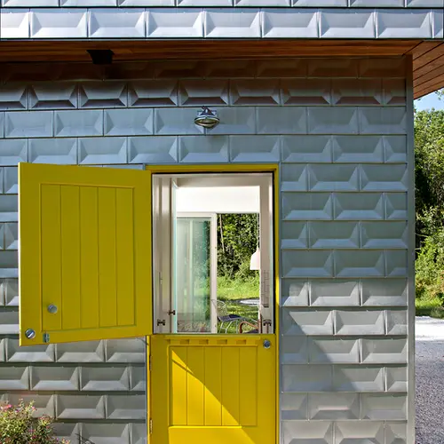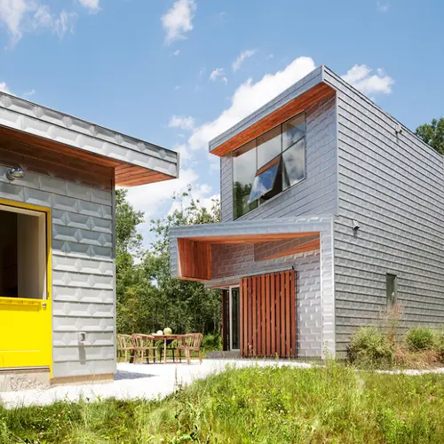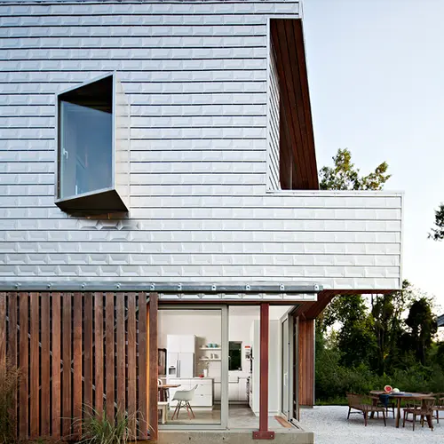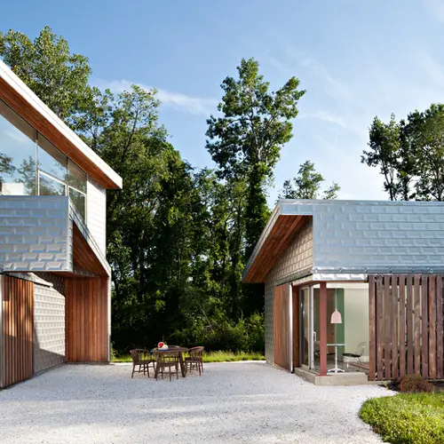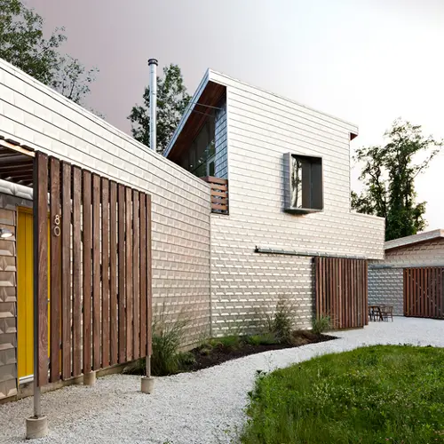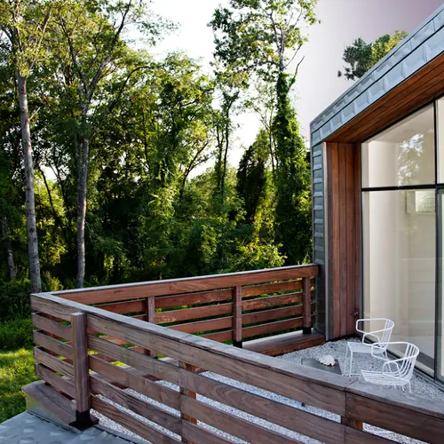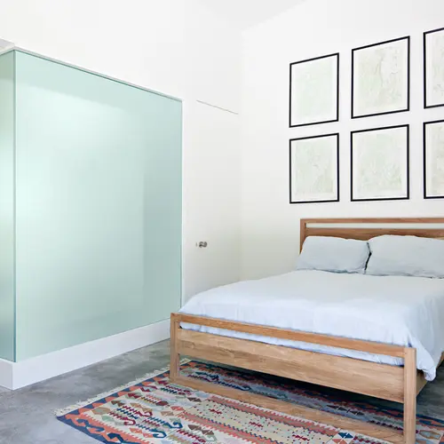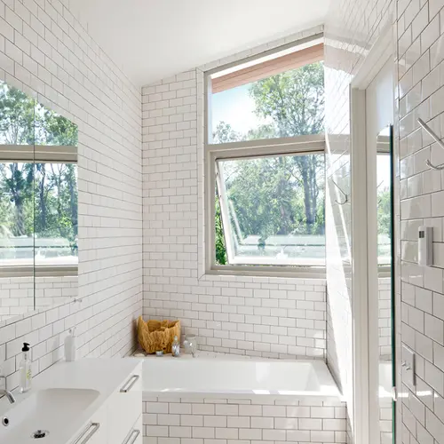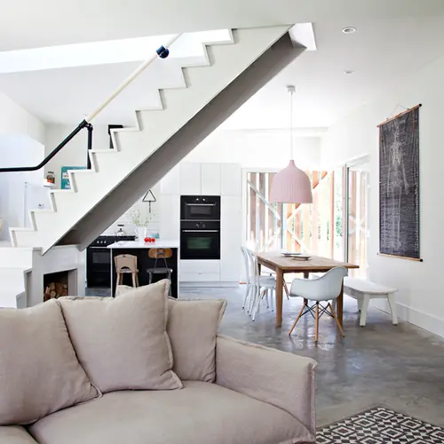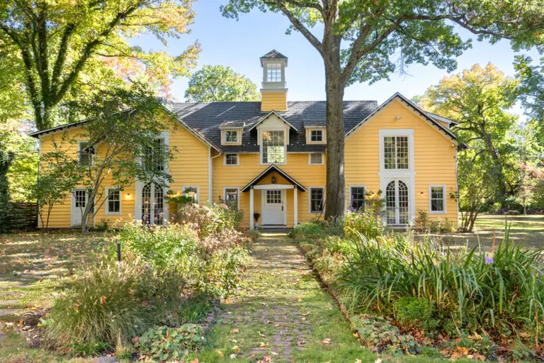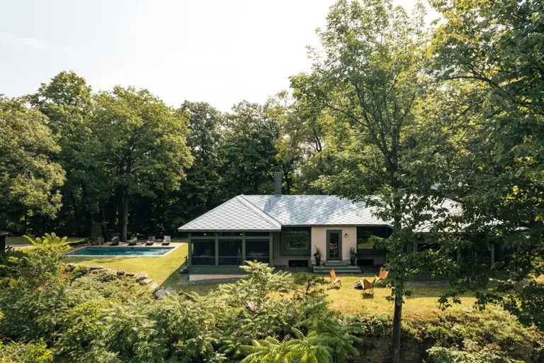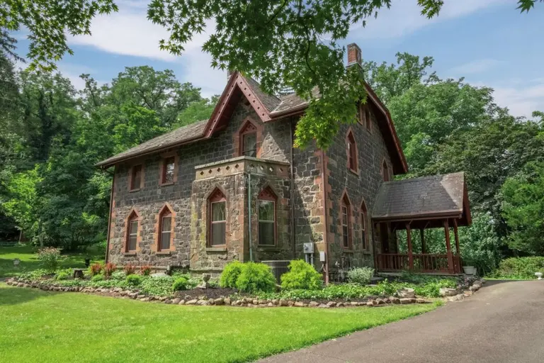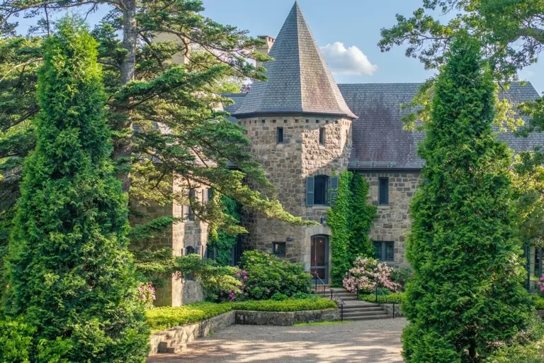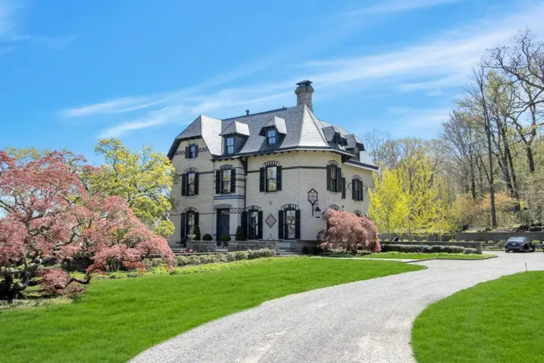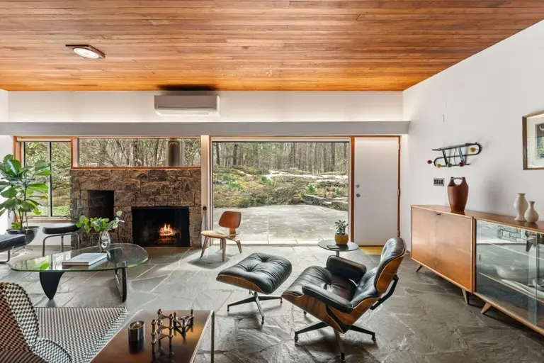Grzywinski + Pons’ Dutchess House No. 1 is an Aluminum-Clad Country Retreat
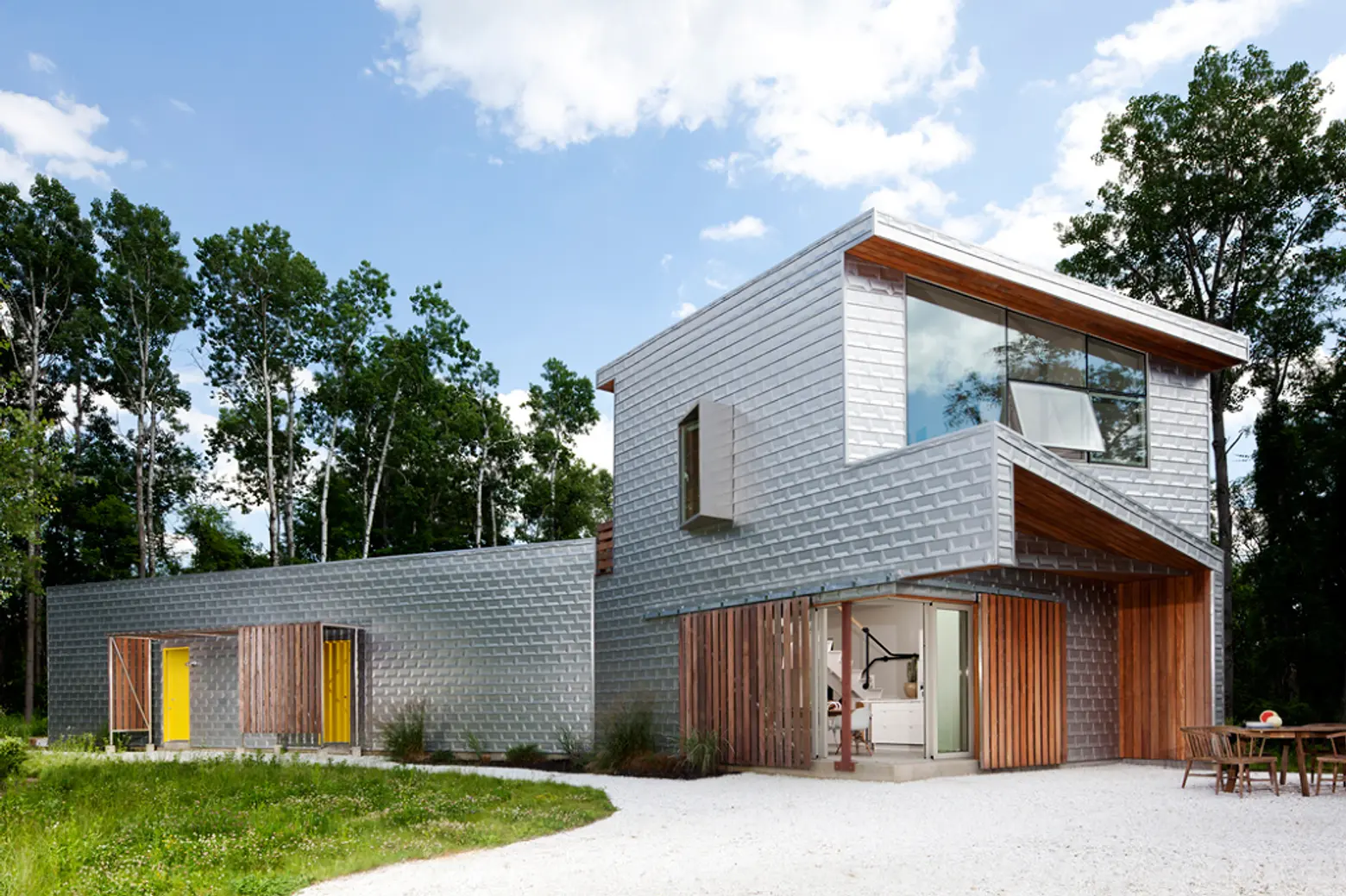
There are no cedar shakes or white picket fences at this country abode in Millerton, New York. At Dutchess House No. 1, the architectural firm Grzywinski + Pons met their client’s needs for an upstate retreat with a strikingly modern yet traditionally functional design, incorporating sustainable elements, rustic details, and clever security features.
The most unexpected element of the home is its aluminum-clad façade, playfully sculpted to resemble the surface of bricks. Contrasting the shimmery panels are Ipe wood screens and bright yellow doors, both of which connect to the surrounding landscape.
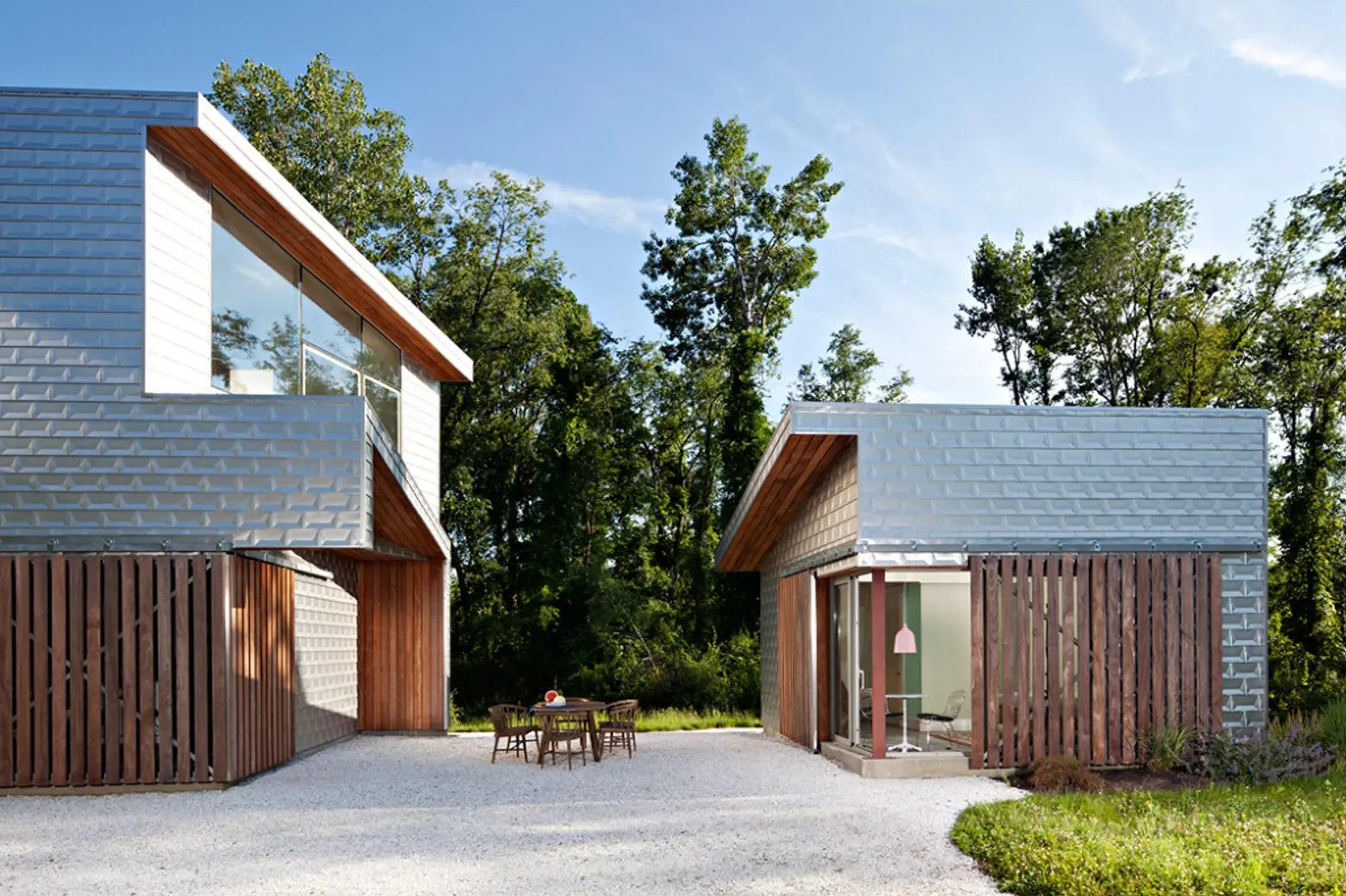
The homeowners had a few specific requests. First, they wanted a detached guest house for when their parents visited or that could be rented out otherwise. They also sought a place that was open to its natural surroundings, but that could be fully secured when unoccupied. And finally, they asked for a master bedroom suite that would be physically and visually connected to the outdoors, maintaining external access when the rest of the house was already secured.

Wooden screens conceal the glass doors and windows, and can be fastened for security when the home is unoccupied. The second floor of the main house consists only of the master suite, which has a charming deck that meets the client’s request for quick access to nature without compromising the entire home’s security.
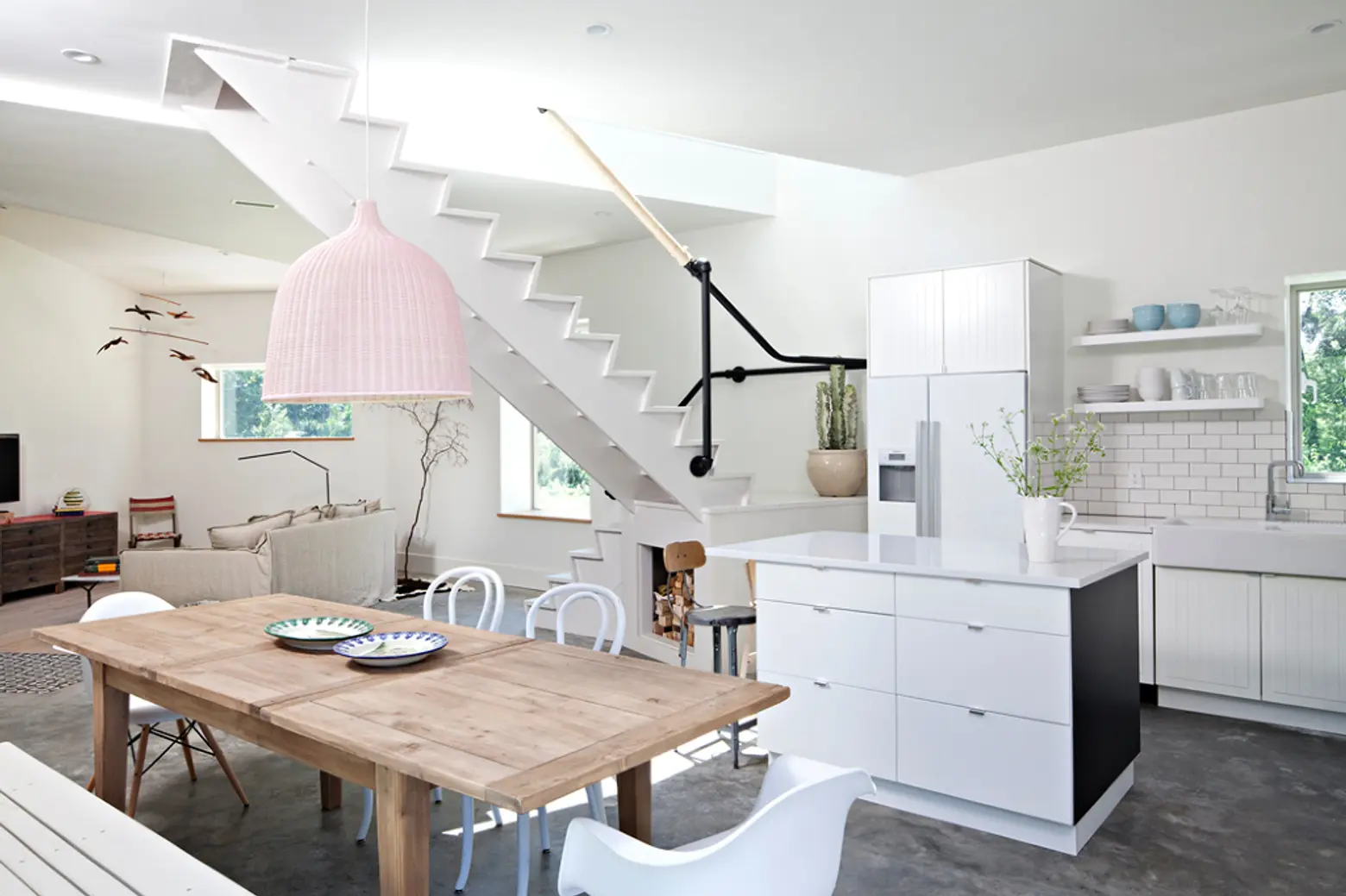
Grzywinski + Pons paid close attention to sightlines, exposures, seasonal variations in the direction of light, and the flow and integration of interior and exterior spaces. In contrast to the industrial feel of the façade, the interior design of the home is delicate and subdued, featuring a lot of whites and natural hues. It still maintains the overall simplicity and sharp geometry, though.
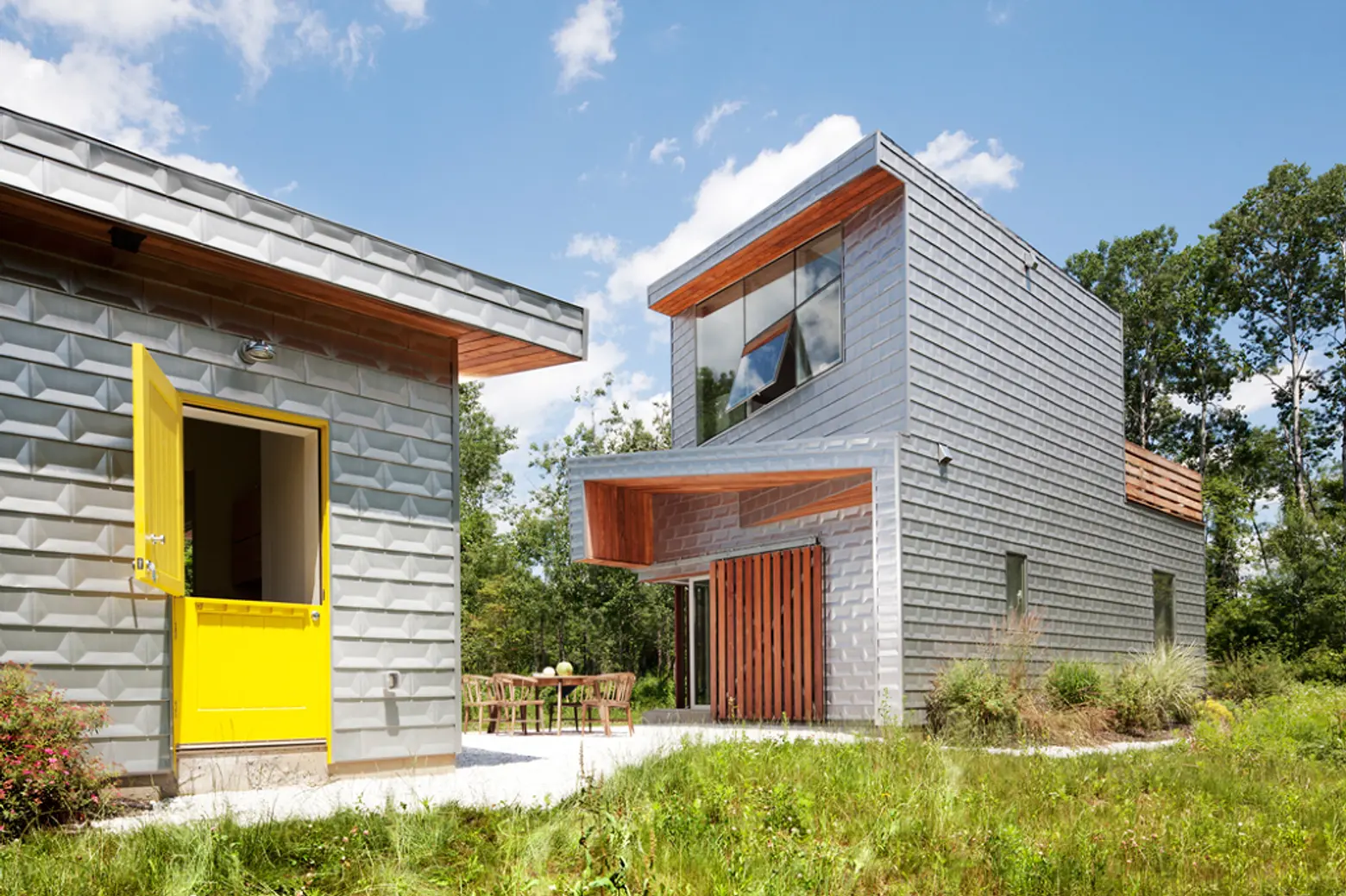
The firm also was committed to making the home sustainable and energy efficient, while not having the house and guest cottage “wear their green credentials on their sleeve as an aesthetic.” To achieve this, the house was constructed with ICFs (insulated concrete forms), strategically glazed with low-e assemblies and covered with high albedo mill finish aluminum. Based on the firm’s solar studies, deep eaves were added into the largest expanses of glass. And an on-demand hot water system ensures no energy is wasted on water heaters when the home is not in use. It also heats the structure through a hydronic radiant slab. Other eco-friendly elements include low-flow fixtures, dual flush toilets, LED lighting, high-efficiency appliances, and sustainably grown lumber.
Fancy yourself a similar residence? Check out more of Grzywinski + Pons’ work here.
Images © Floto + Warner/OTTO
