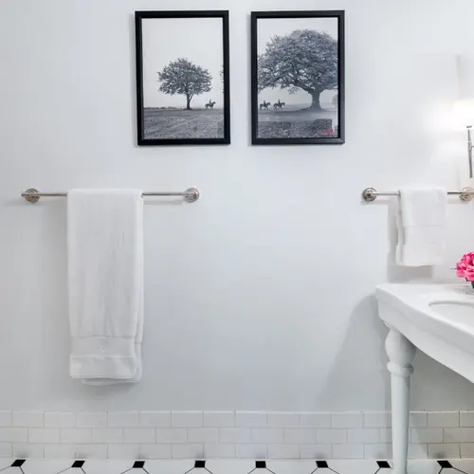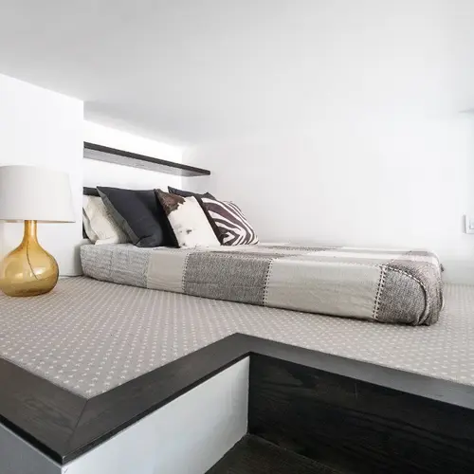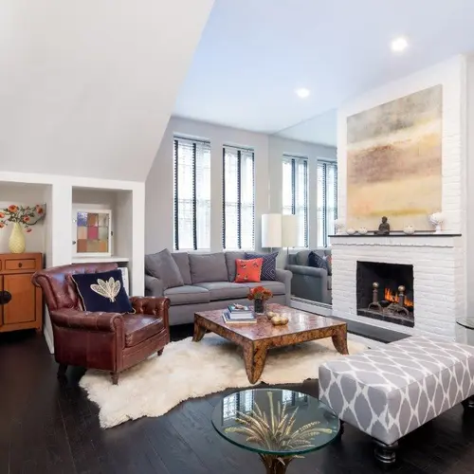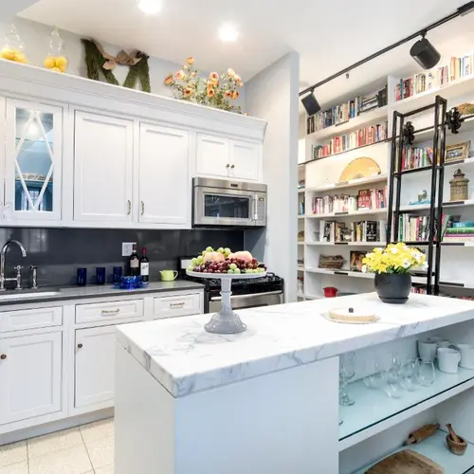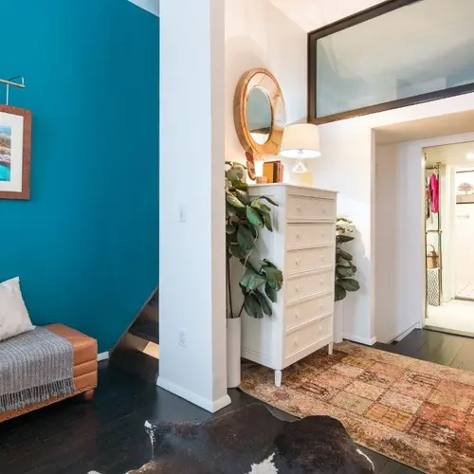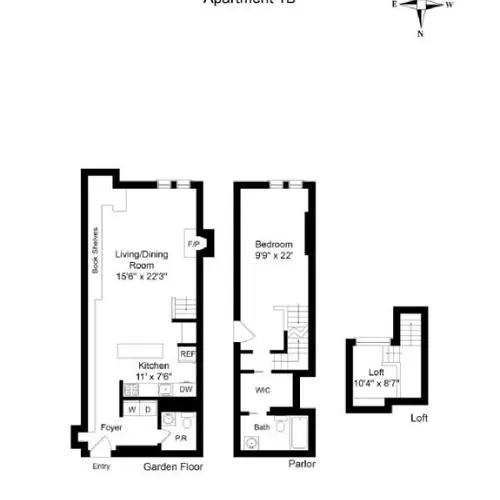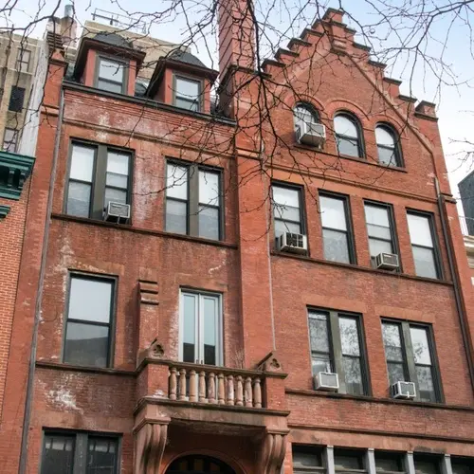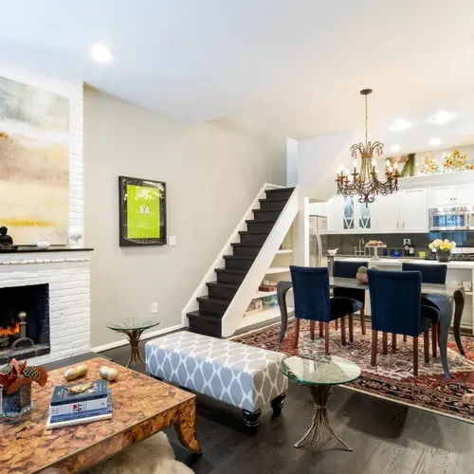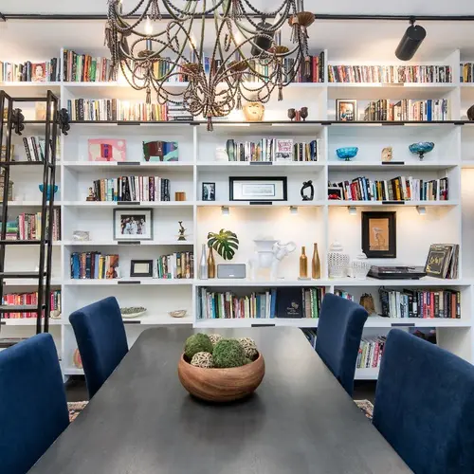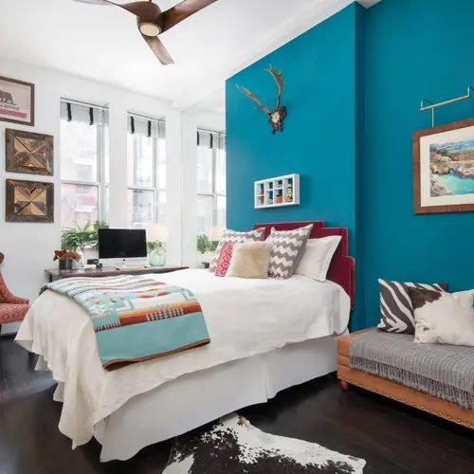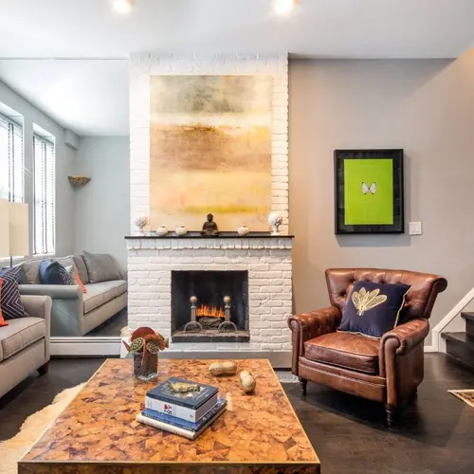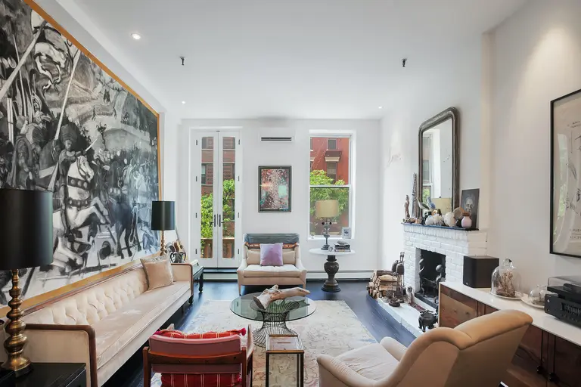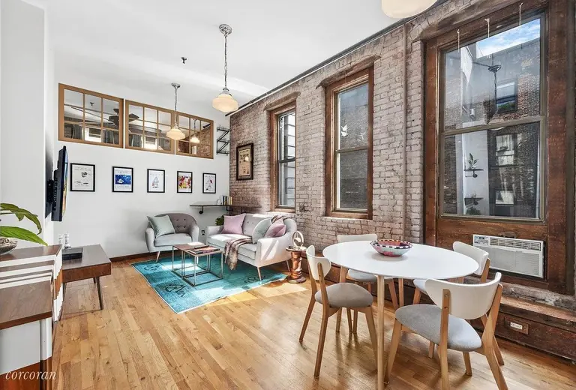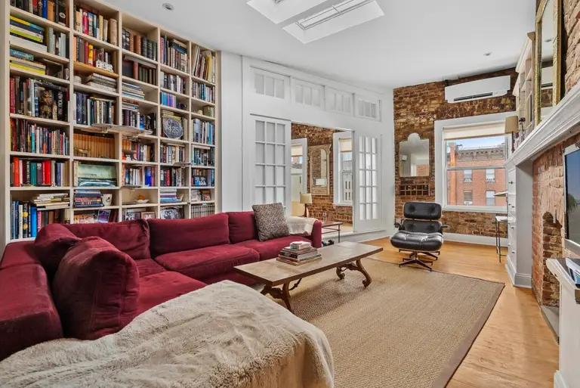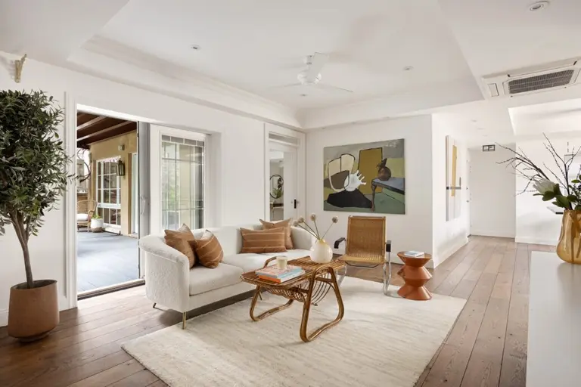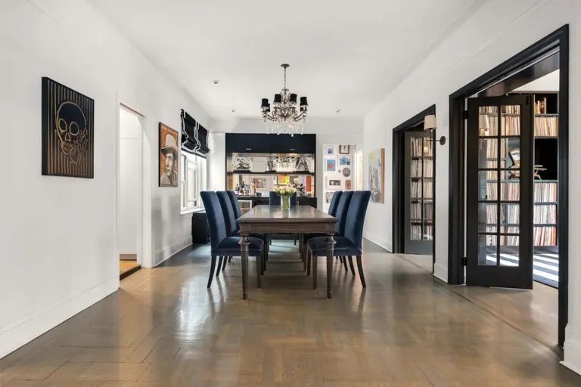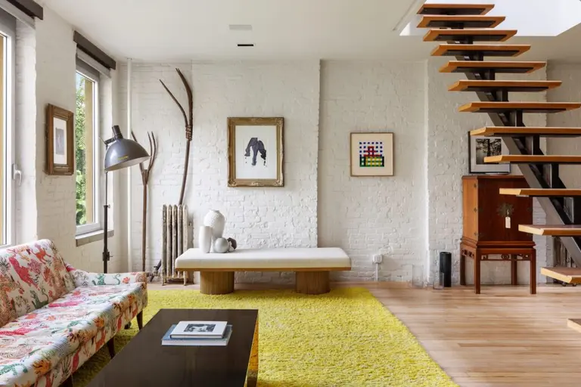Historic Calvert Vaux-designed co-op that was once a refuge for girls, now asks $1.35M as a cozy duplex
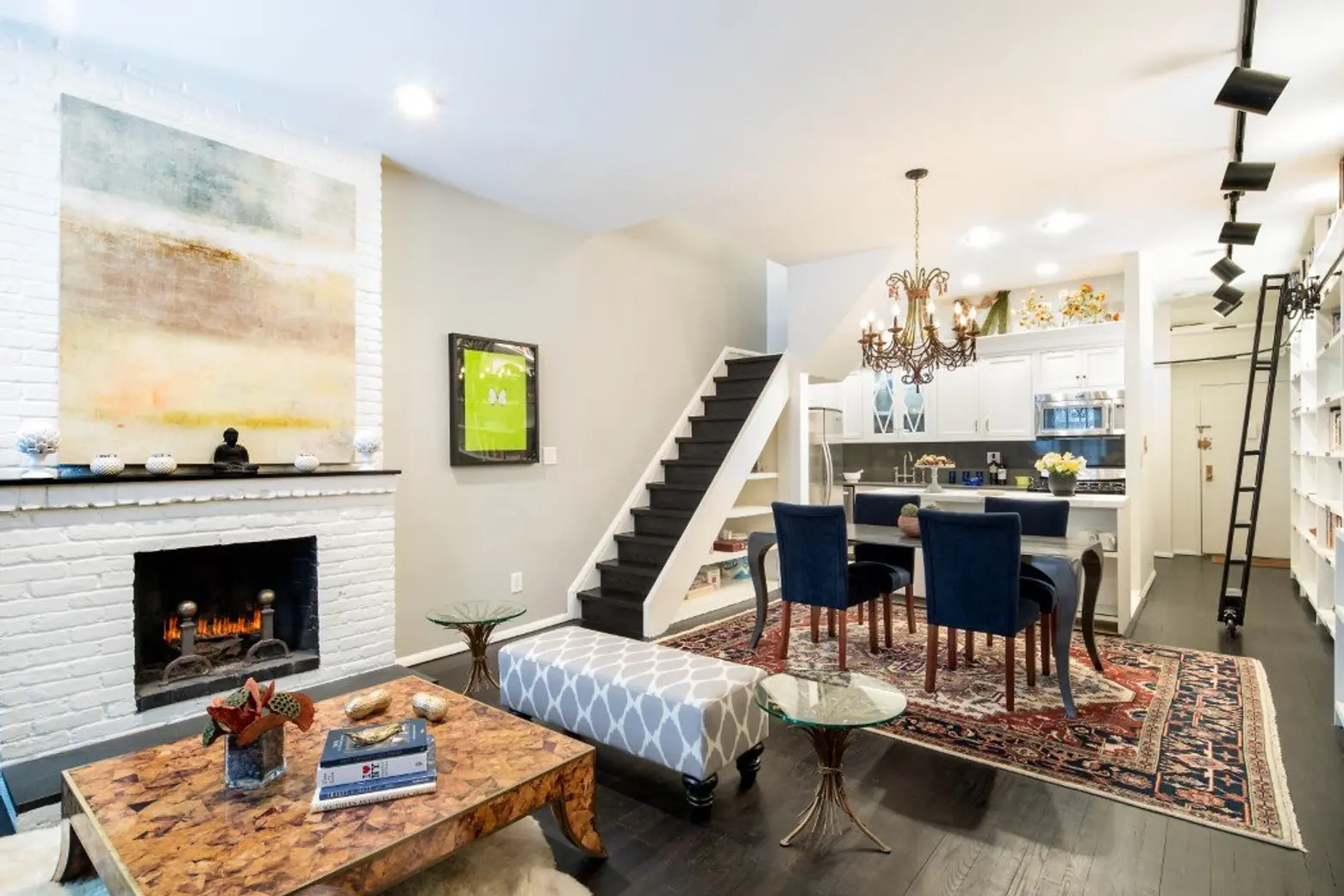
Time hasn’t erased the historic feel of this unusual one-bedroom-plus-sleeping loft co-op, diminutive as it is elegant. It has the look of a renovated townhouse in one of the city’s most creative neighborhoods. At $1.35 million this petite pad may be an expensive refuge, but in its earliest days it was a refuge of a different sort with a history as interesting as its architecture–especially at a time when the ability to offer shelter to those in need is firmly in the spotlight. Landmarked in 2008, the subtly ornate red-brick facade of 307 East 12th Street was designed in 1892 by the firm of Calvert Vaux, who co-designed Central and Prospect Park among other enduring landmarks. Built for the Children’s Aid Society, the building was known as the Elizabeth Home for Girls; the New York Times tells us that it housed “several dozen young women rescued from abusive homes, offering them safe lodging, job training and healthy communal activities.”
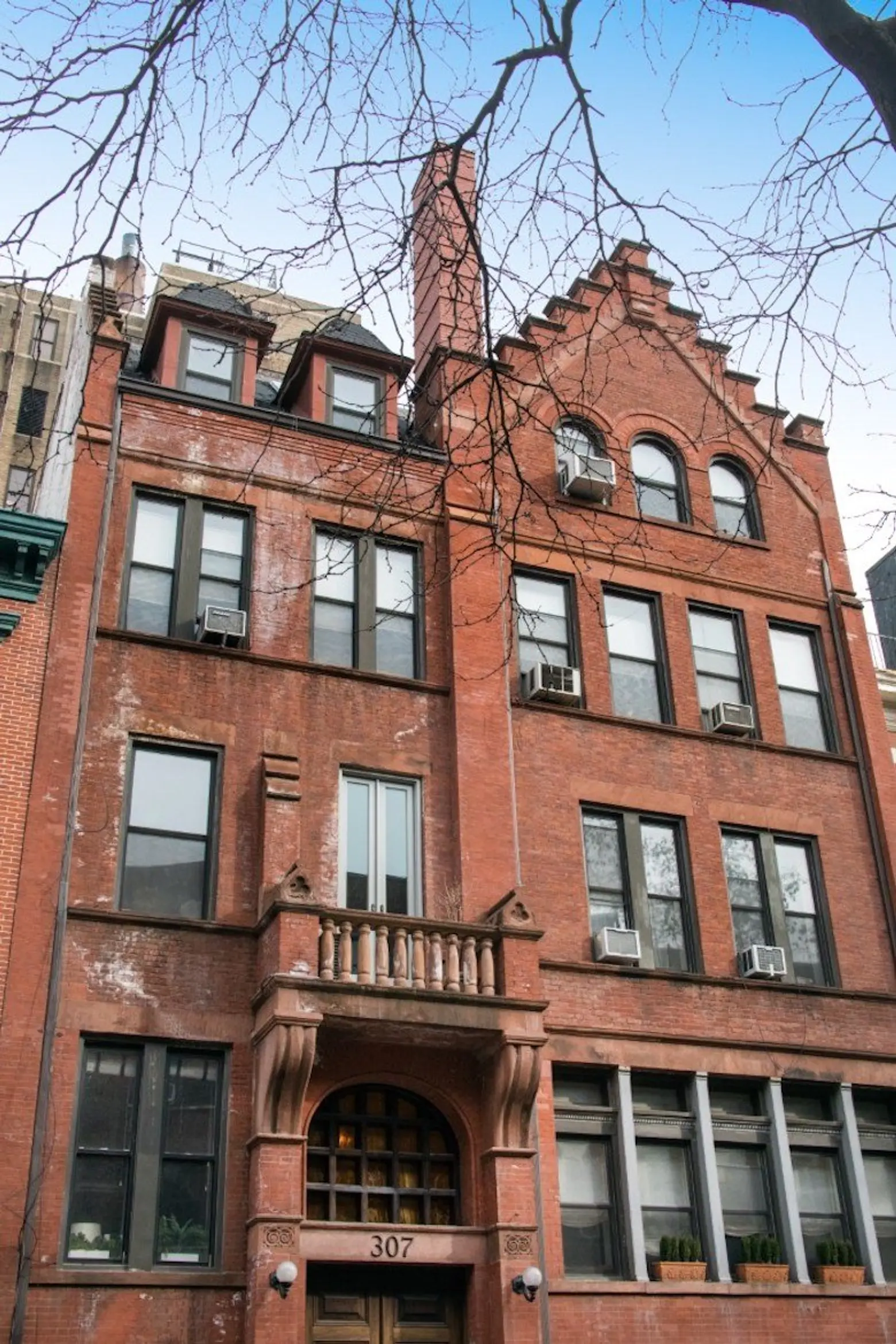
The building was the last of 11 Manhattan projects built for the society, all designed by Vaux (or at least by his firm, Vaux & Radford–there is some debate as to whether he actually designed the building himself), all in the same combination of Victorian Gothic and Flemish Revival (h/t Daytonian). The girls’ home was named for Elizabeth Davenport Wheeler, who devoted her life to bettering the plight of the poor. It held dormitories (there were 58 beds in all), classrooms, a lounge and six private rooms. Young residents were taught to do laundry as a trade along with typing and dressmaking.
Some years later, after a stint as the offices of a questionable chiropractic and naturopath, the home once again became a refuge for girls, this time as the Florence Crittendon League’s Barrett House, a shelter for young women between 16 and 21. Some were runaways, others had run afoul of juvenile courts; by many accounts the home’s residents were a sometimes unruly bunch not loved by the neighbors.
The building’s architecture is well-preserved and stands as a reminder of the rich history that can be found on every block. Its current story began in 1983, when it was converted to co-op apartments; though little remains of the building’s early life, its charm is hard to ignore.
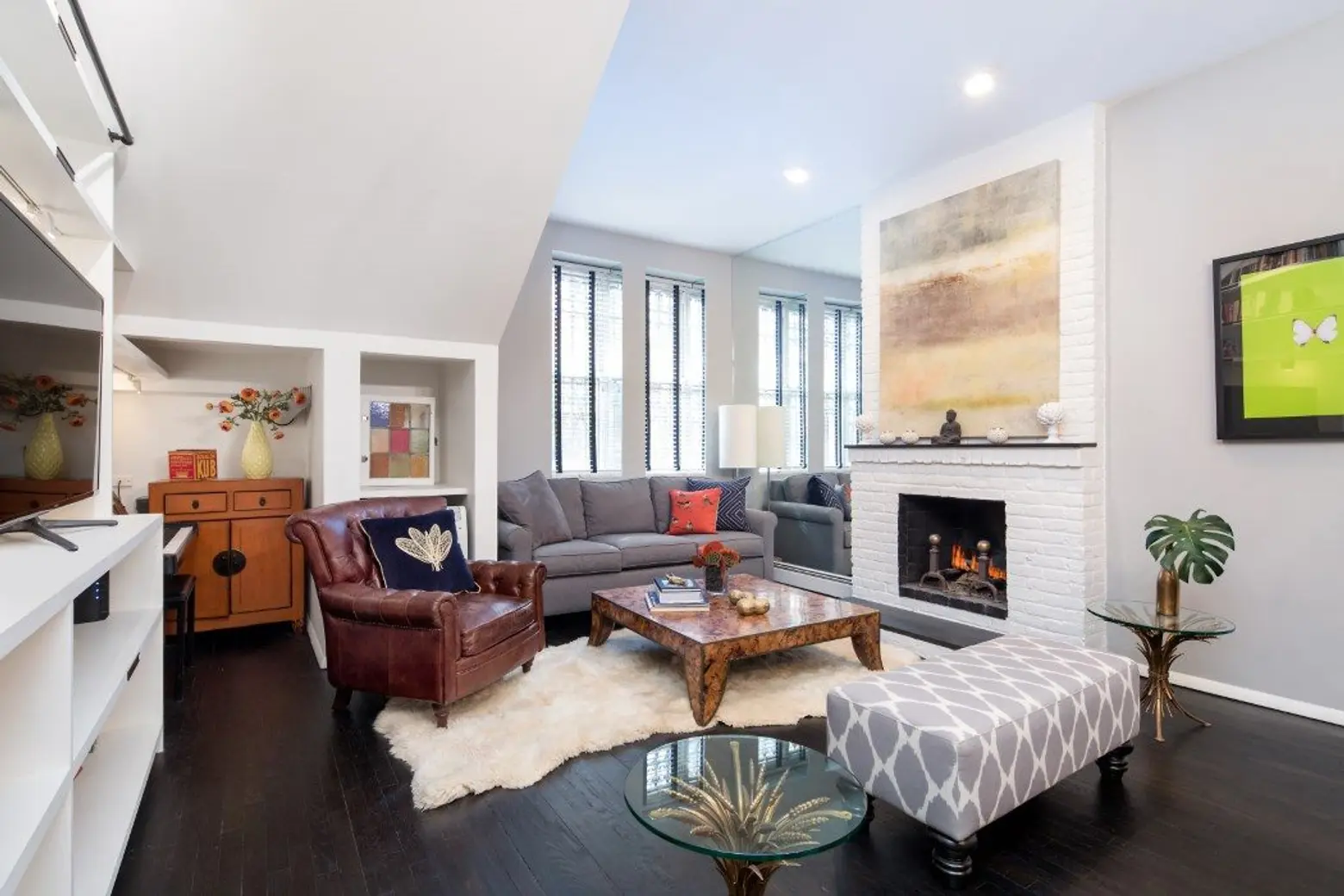
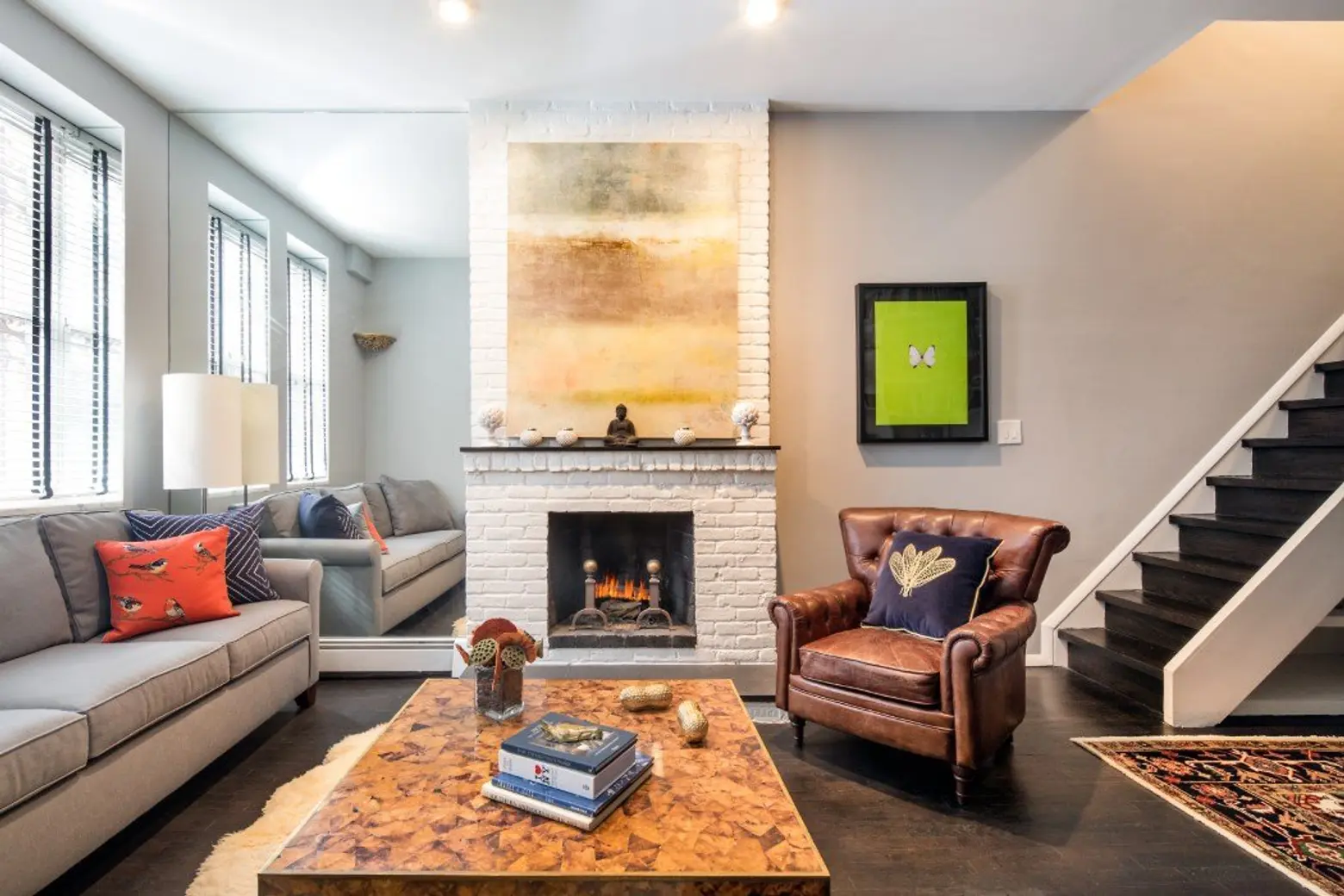
This bright and tranquil duplex on a lovely tree-lined East Village street resembles a more manageable version of townhouse living. The home’s lower level has 11-foot ceilings and serves as entertaining and dining space, framed by a wall of built-in bookshelves with a vintage rolling ladder, a wood-burning fireplace and burnished dark wood floors.
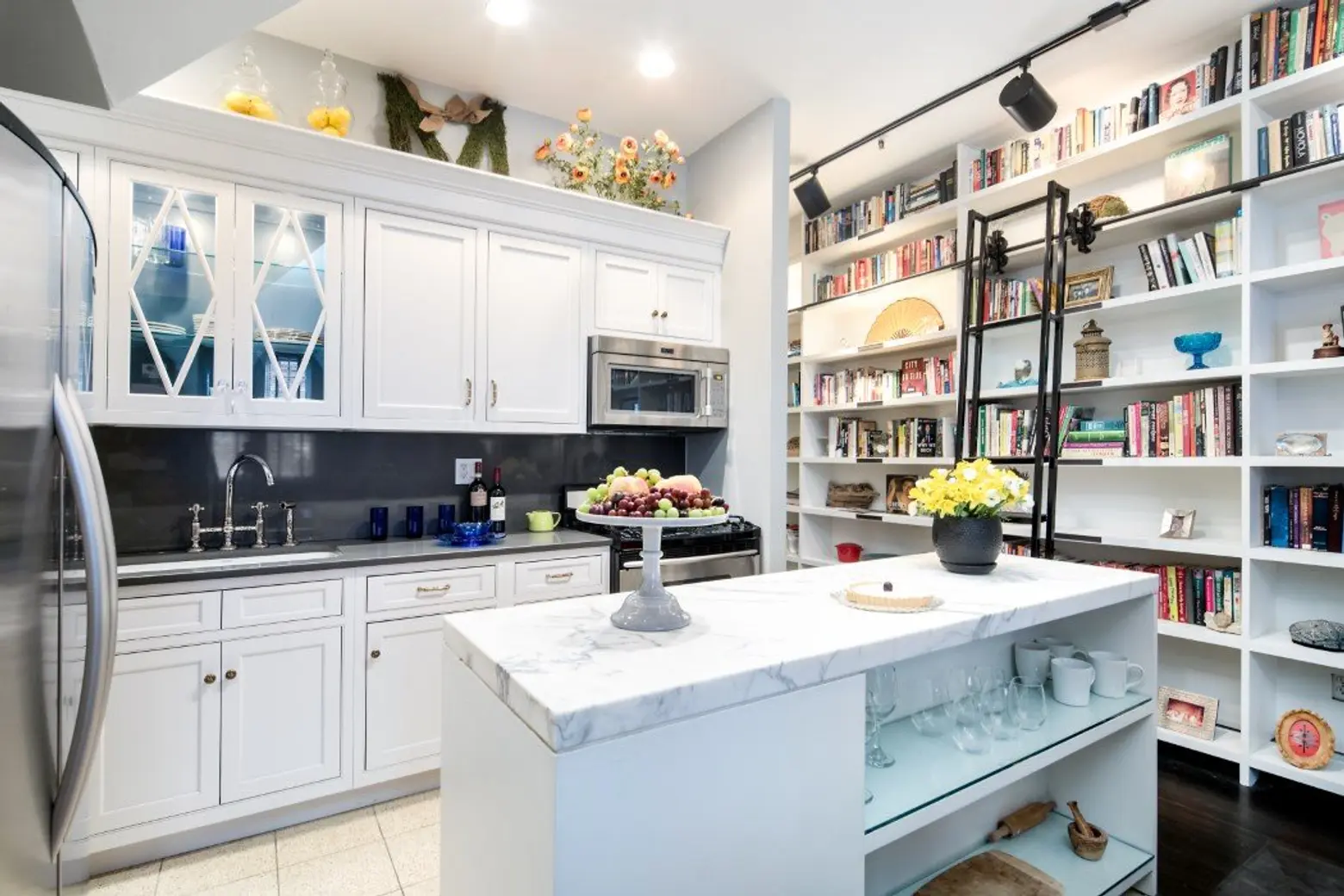
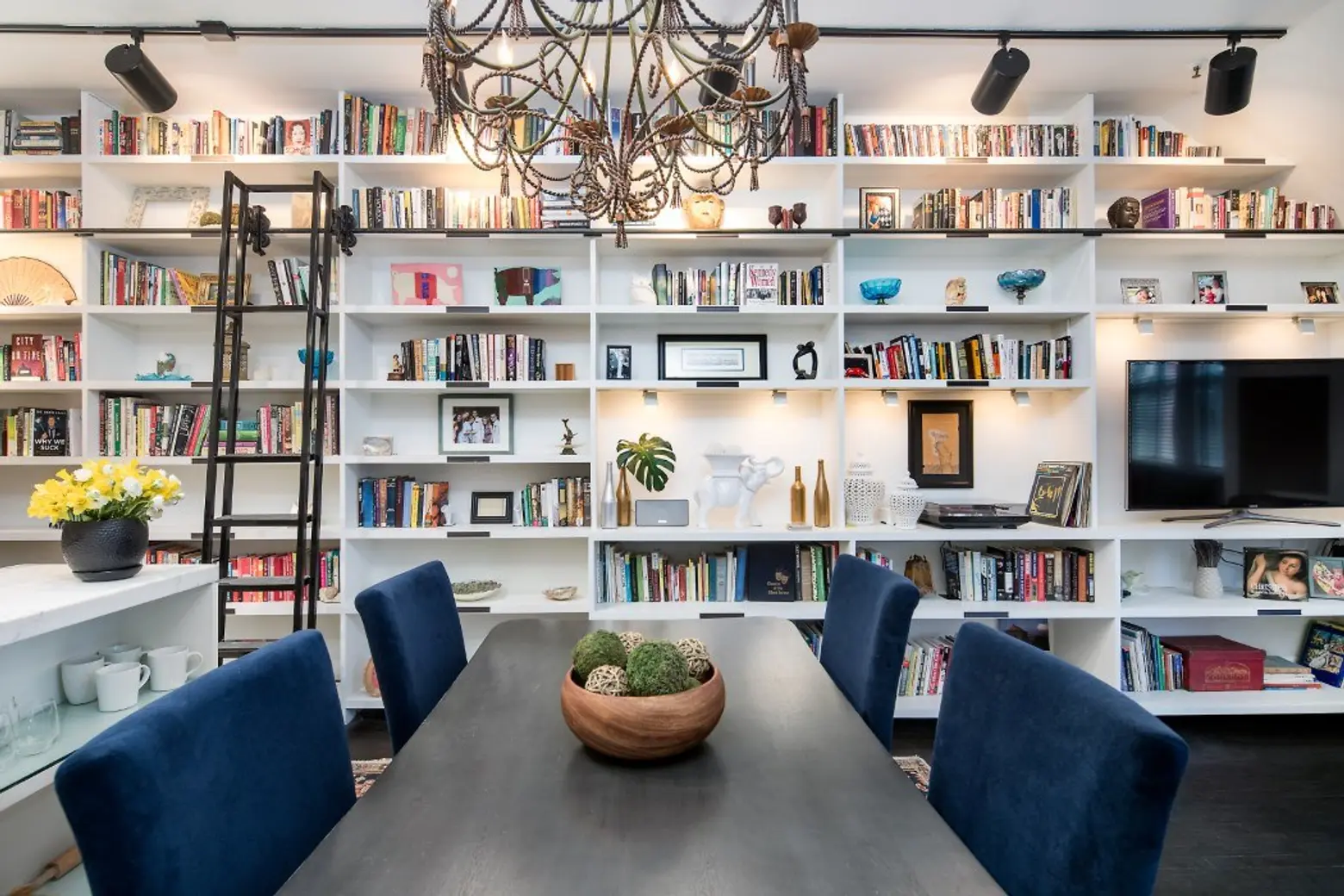
The luxurious recently-renovated open kitchen offers decadent thick marble countertops. There’s room for a large dining table nearby. On this level you’ll also find a powder room and a washer/dryer.
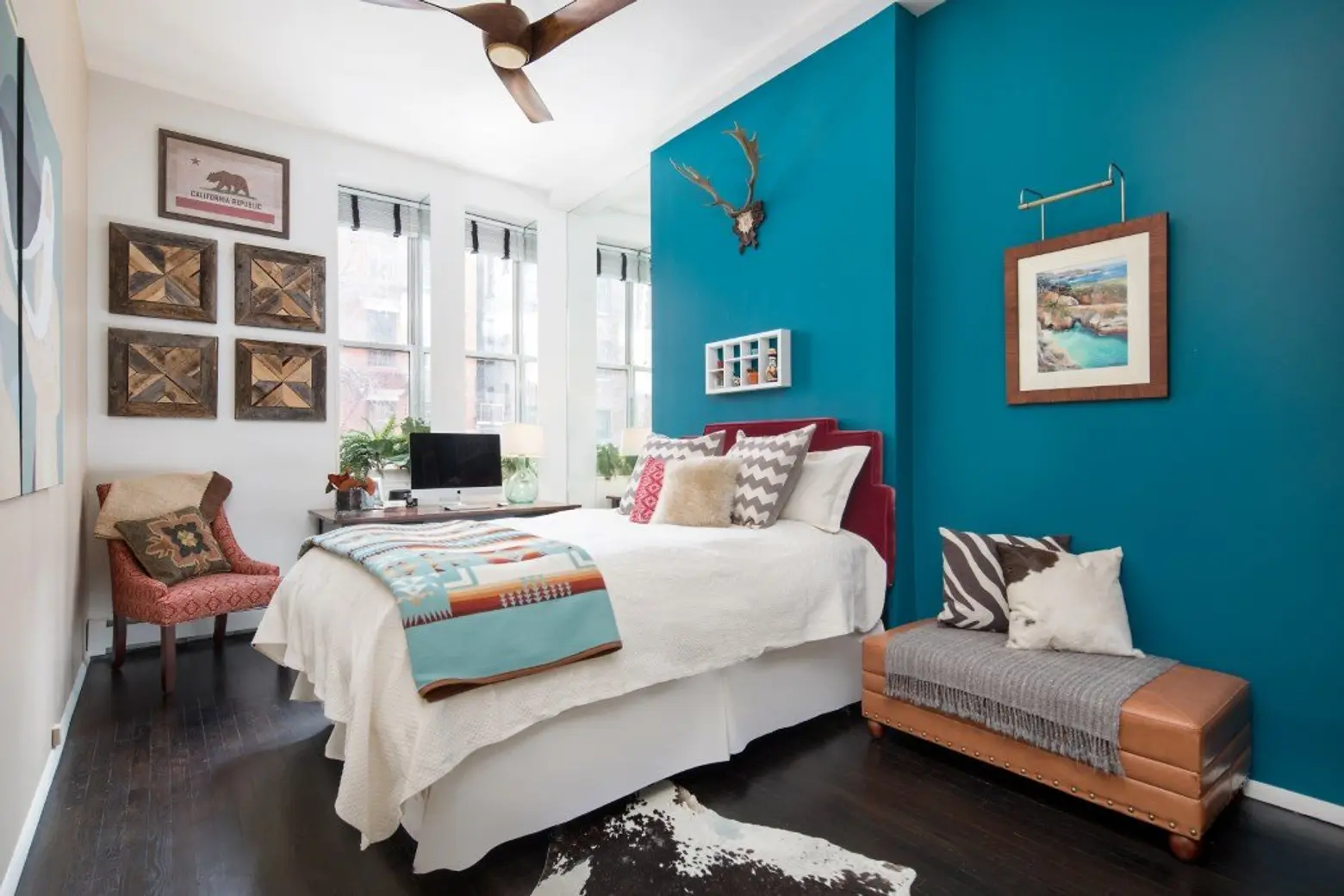
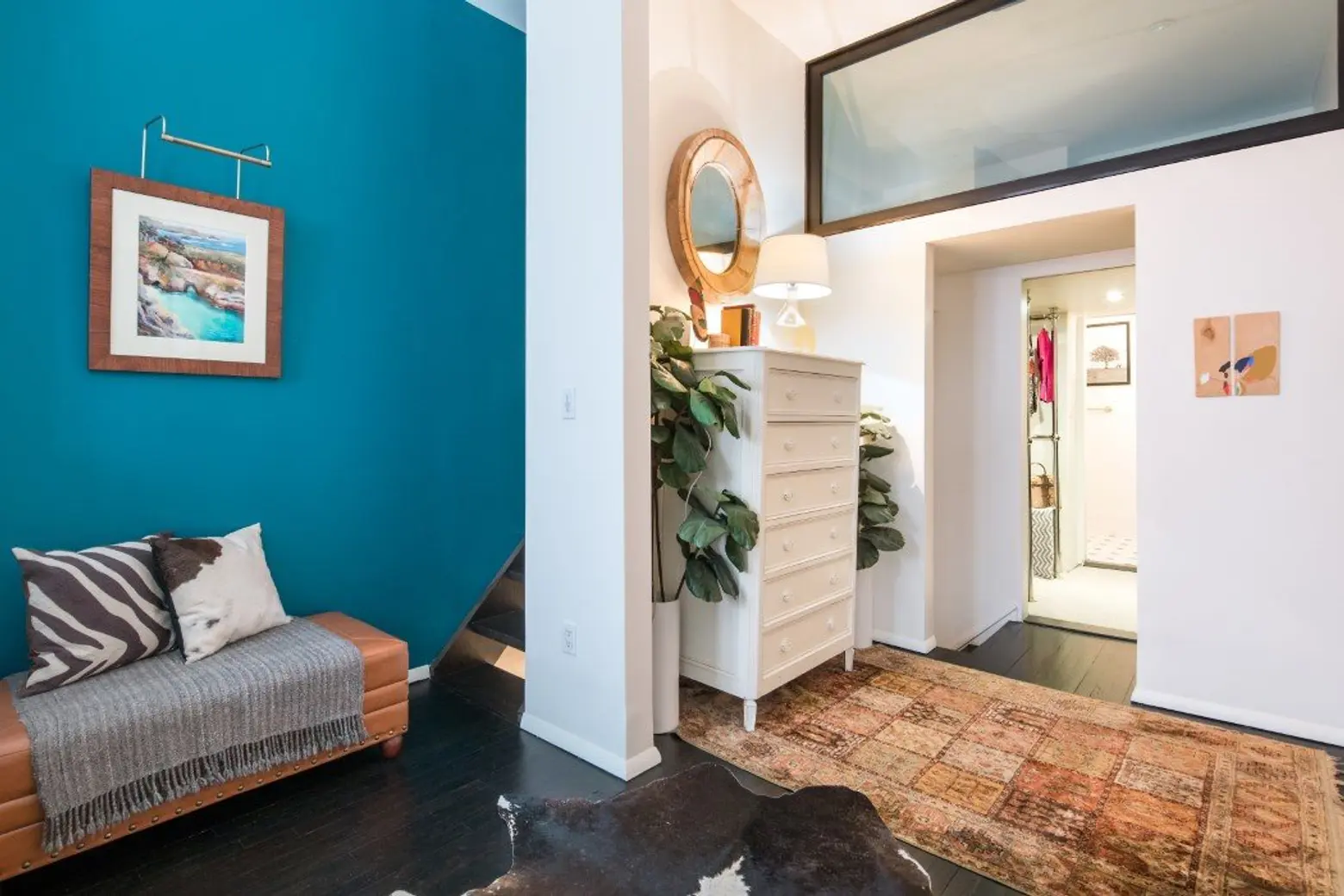
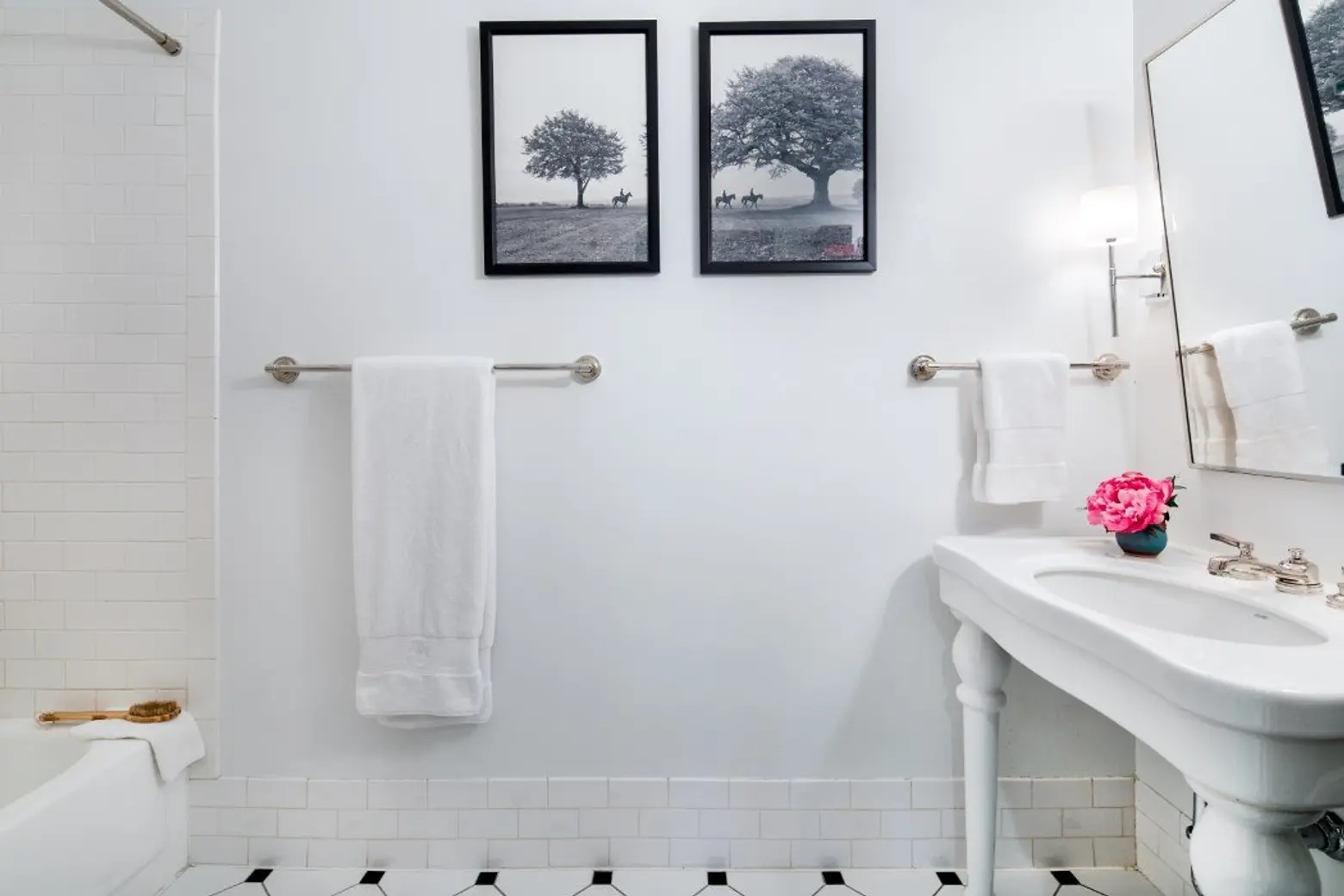
Upstairs, a large walk-in closet connects the master bedroom to a smartly-outfitted bathroom equipped with Lefroy Brooks fixtures and loads of vintage charm.
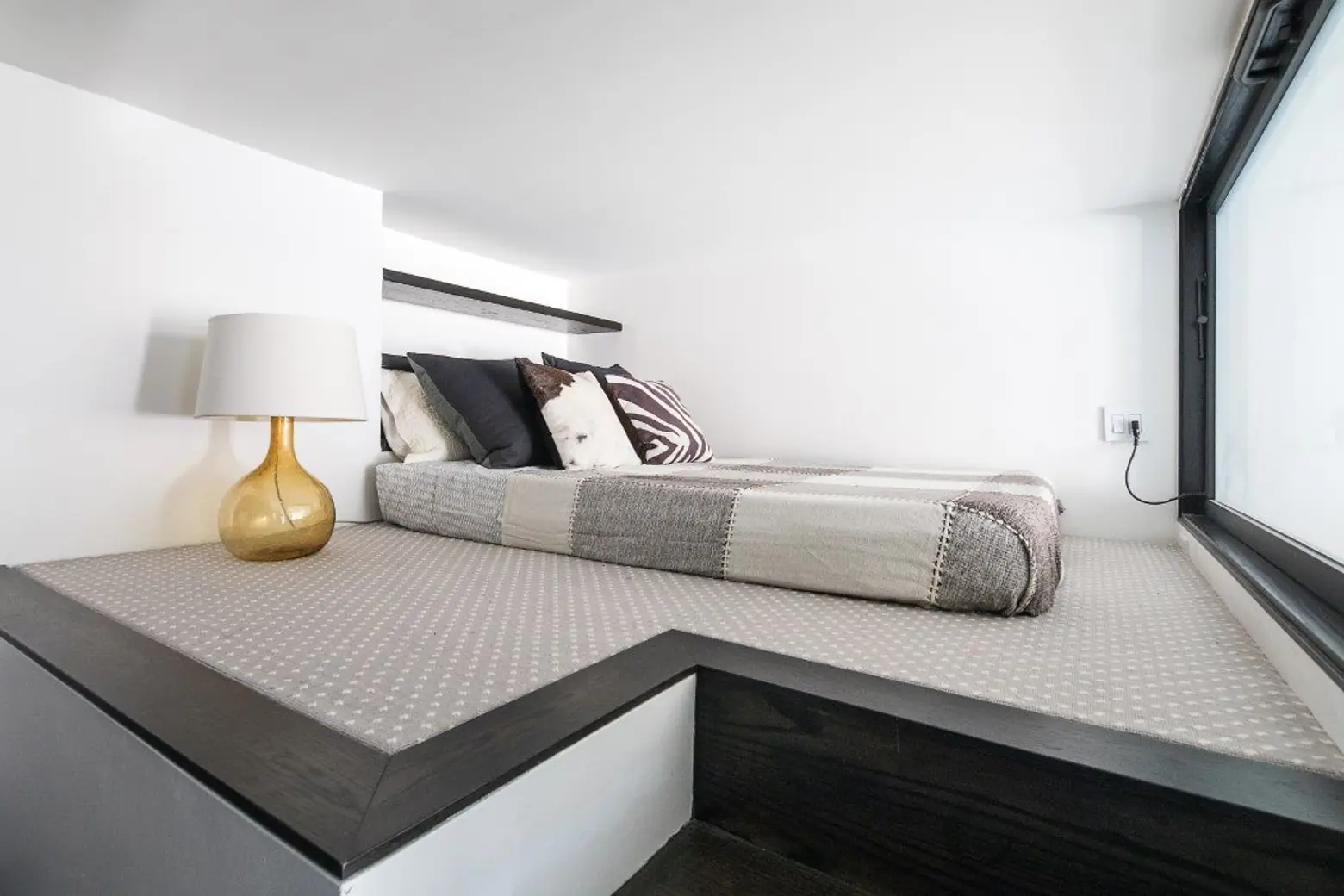
Perched above the apartment’s upper level is a sleeping loft that accommodates a full-sized mattress–a possible refuge for guests. Both floors get sunlight through large south-facing windows, and each floor has a separate entrance–which may even be a holdover from the building’s earlier dormitory days.
[Listing: 307 East 12th Street Apt. 1B by Martine D Capdeveille for Sothebys]
[At CityRealty.com]
RELATED:
- The Urban Lens: Inside the Village East Cinema, one of NY’s last surviving ‘Yiddish Rialto’ theaters
- ‘True Blood’ star Alexander Skarsgård eyes East Village synagogue penthouse
- East Village loft in the historic Christodora House has loads of charm, space and park views for $5,500/month
- Historic 1865 Chelsea firehouse was Andy Warhol’s 1949 refuge, now renting for $33K
Images courtesy of Sothebys.
