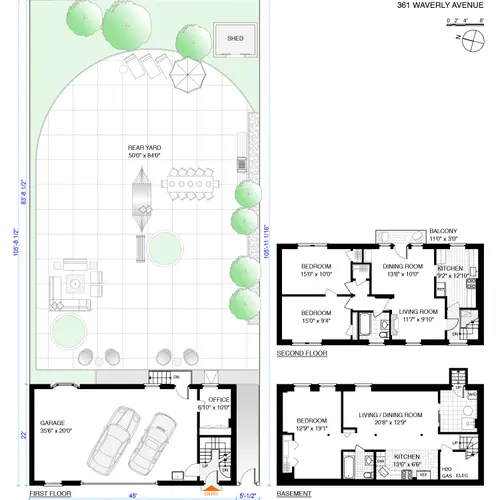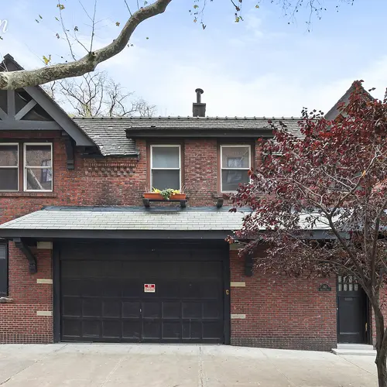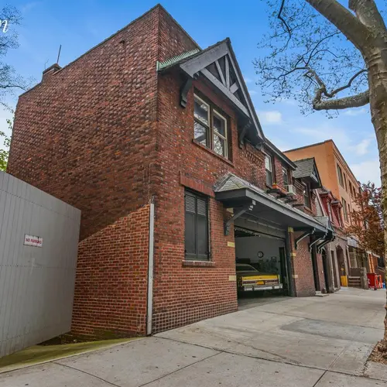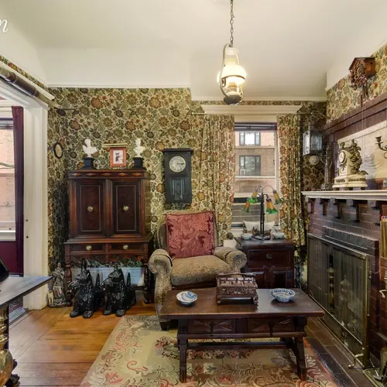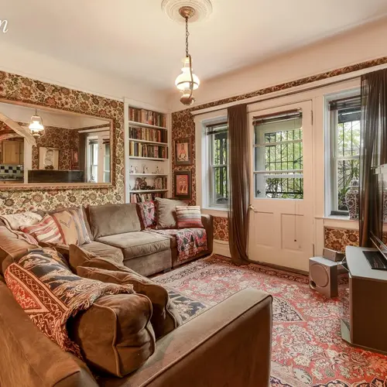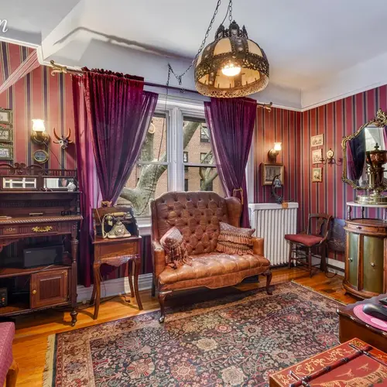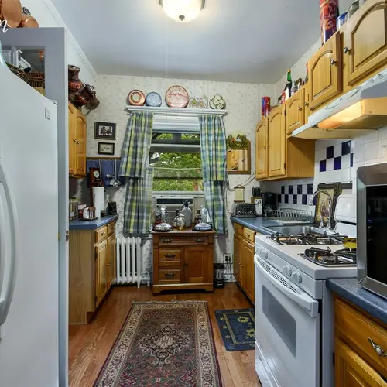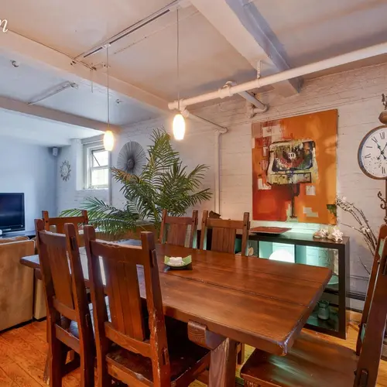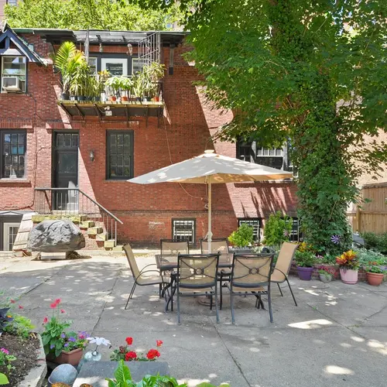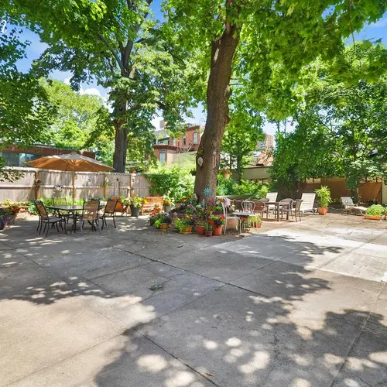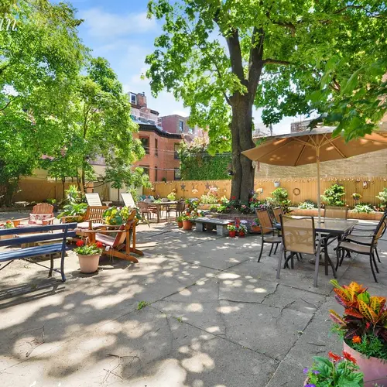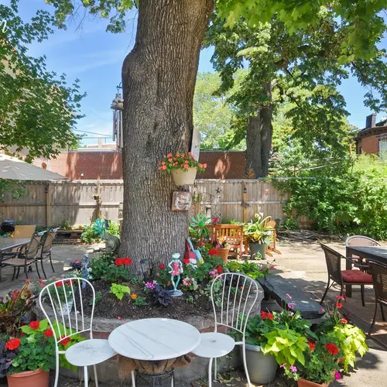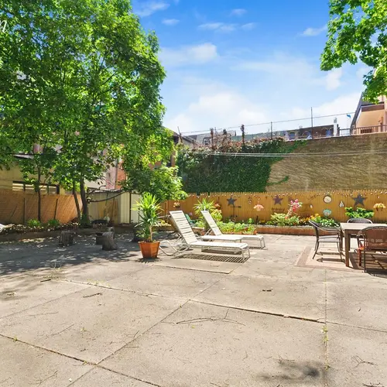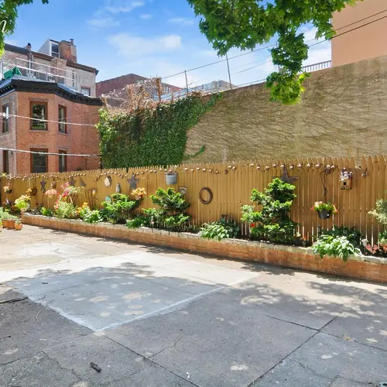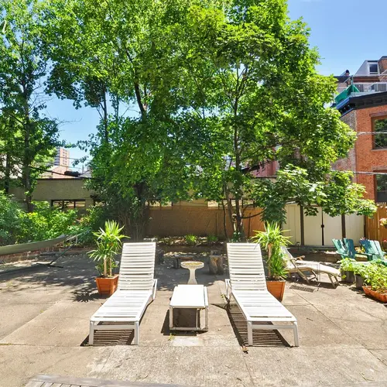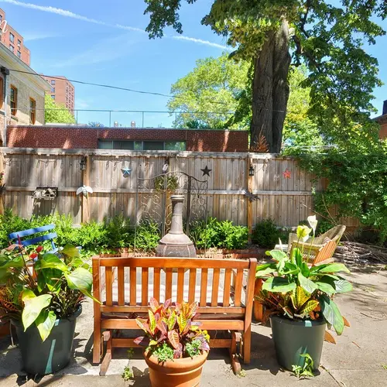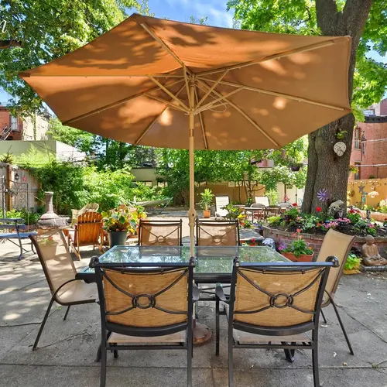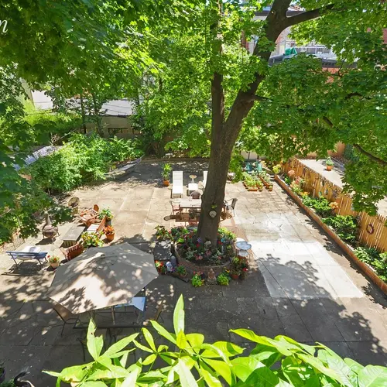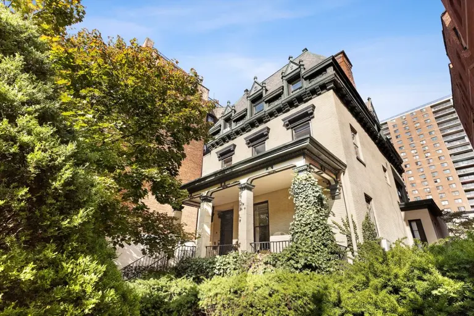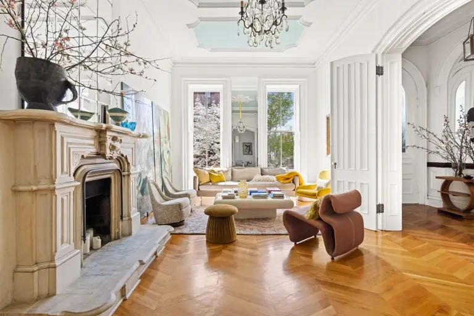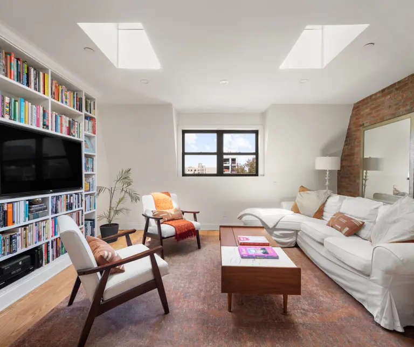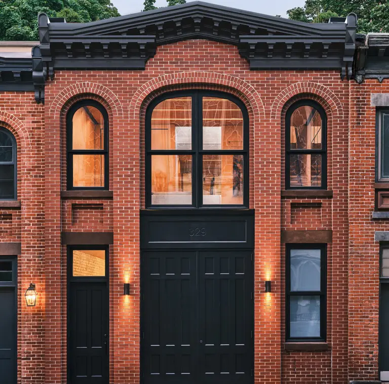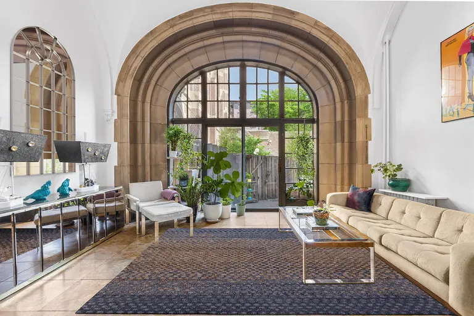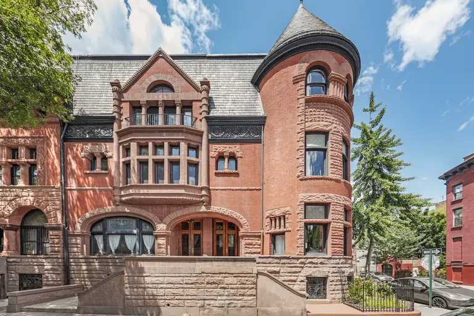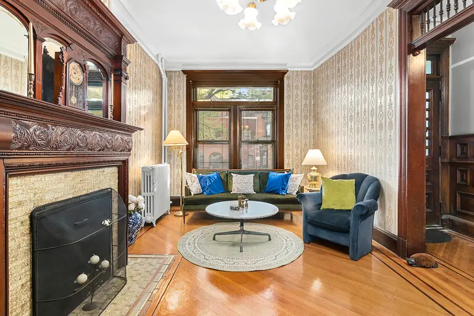Historic Clinton Hill carriage house with 4,500-square-foot garden asks 3.4M
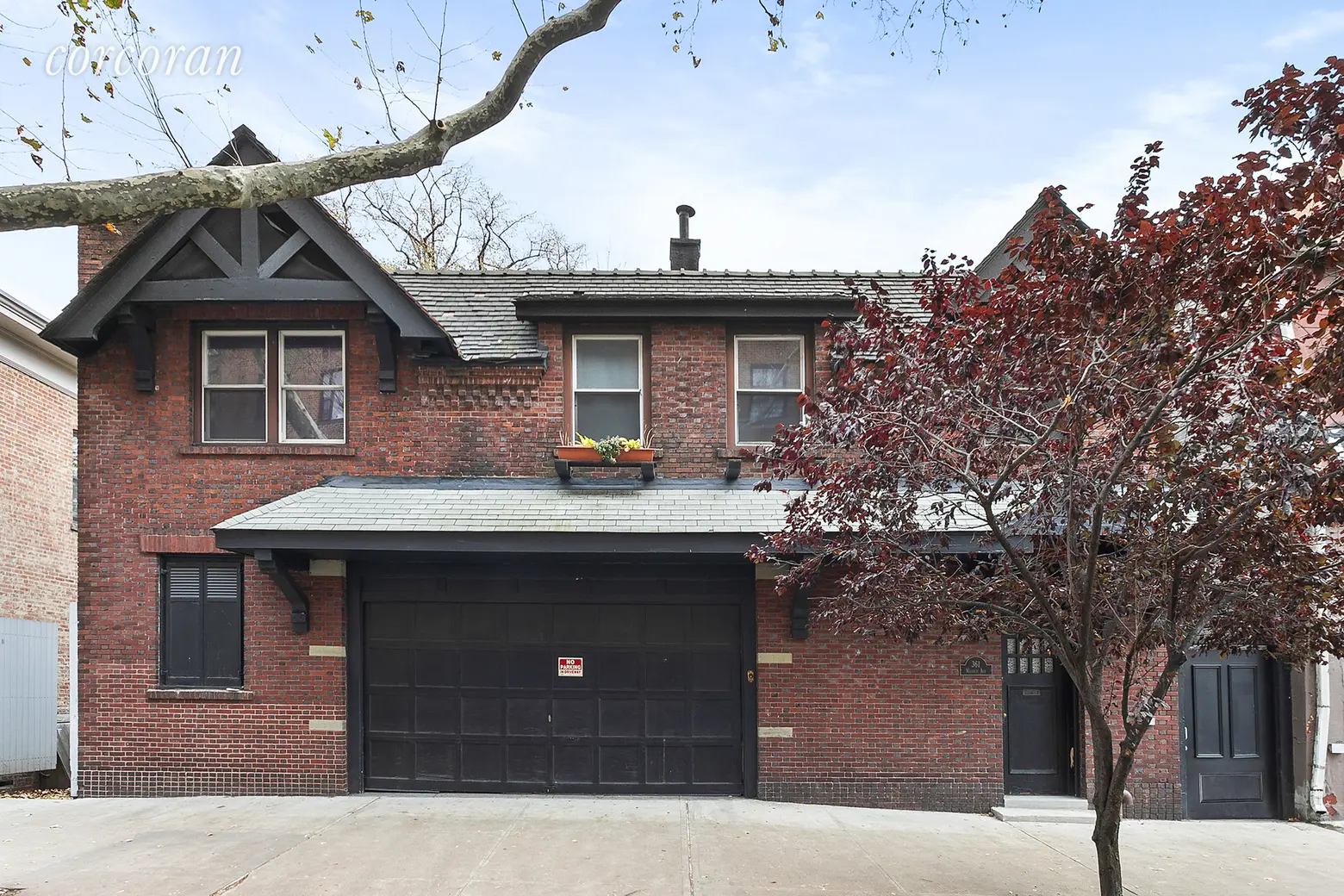
On a historic block in Clinton Hill, this three-level carriage house at 361 Waverly Avenue is a dream for those seeking country living vibes without leaving the city. As Curbed reported, the interior could use a modern refresh (or at least some curtains that don’t match the wallpaper), but the $3,400,000 property is truly original and offers a ton of charming architectural details, a garage for worry-free parking, and a massive garden that could probably host a small wedding.
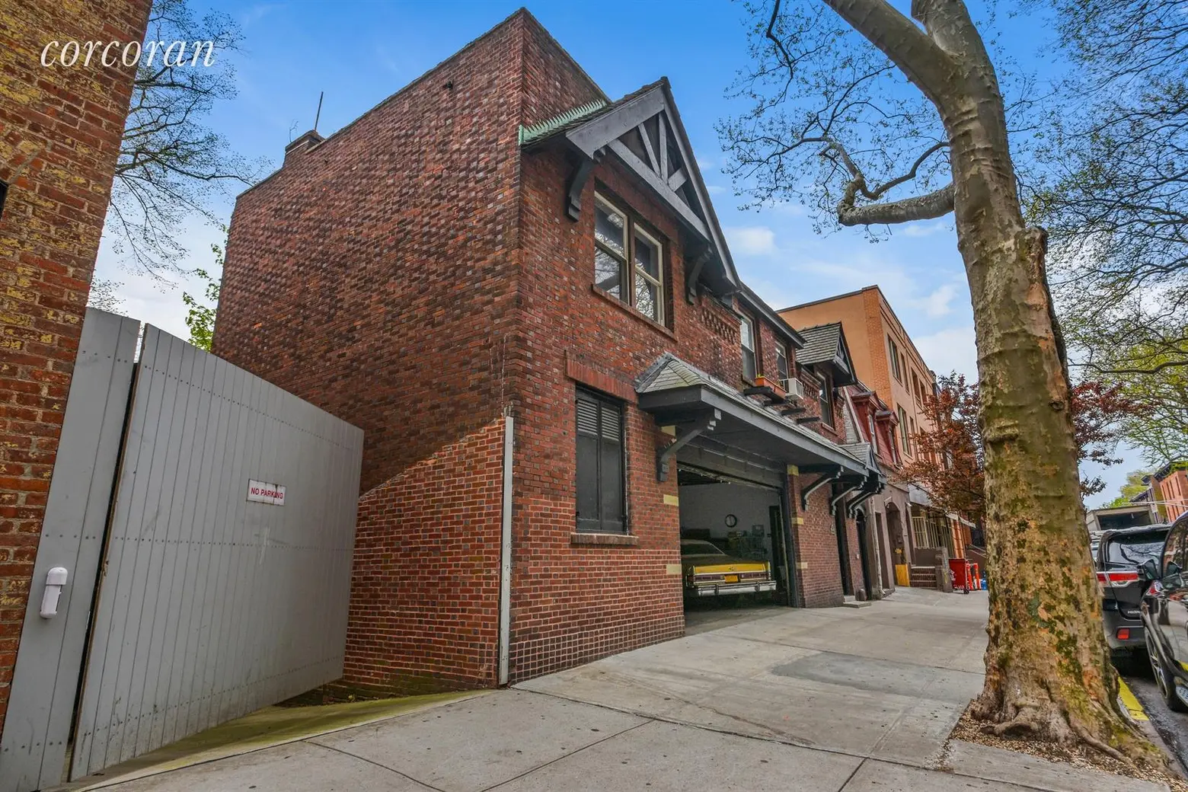
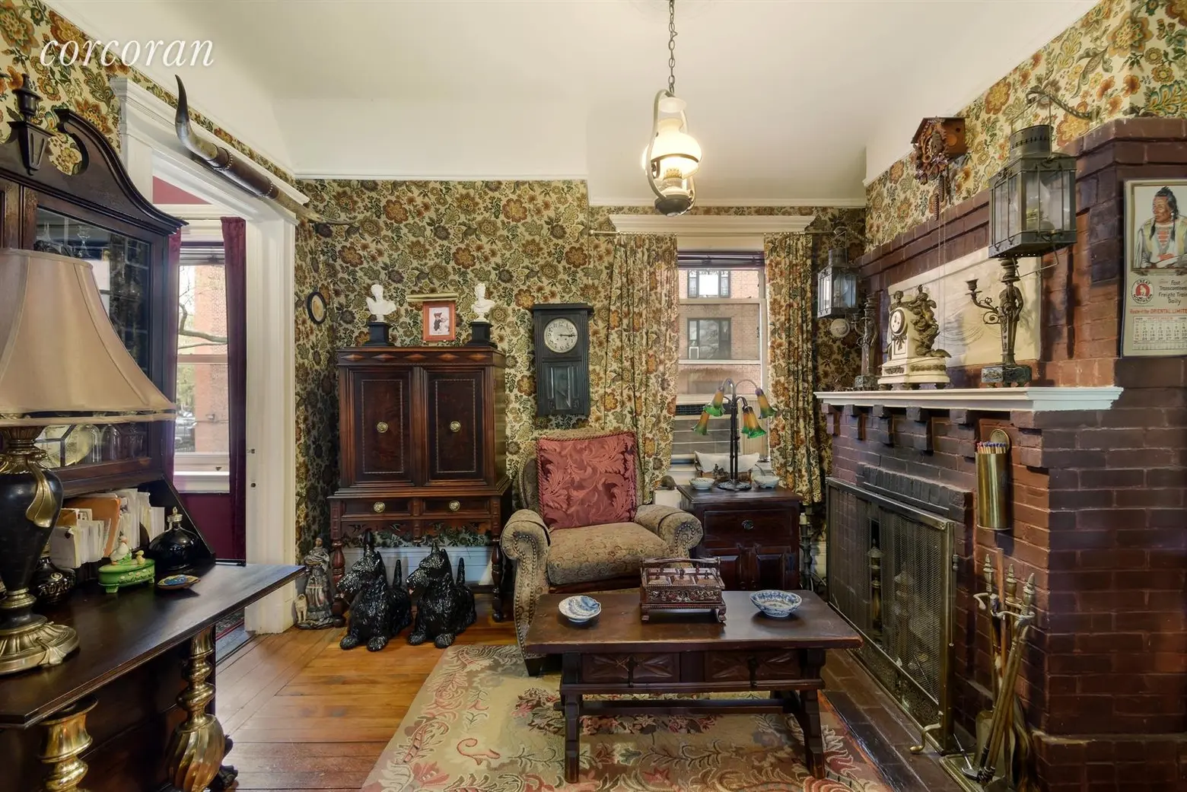
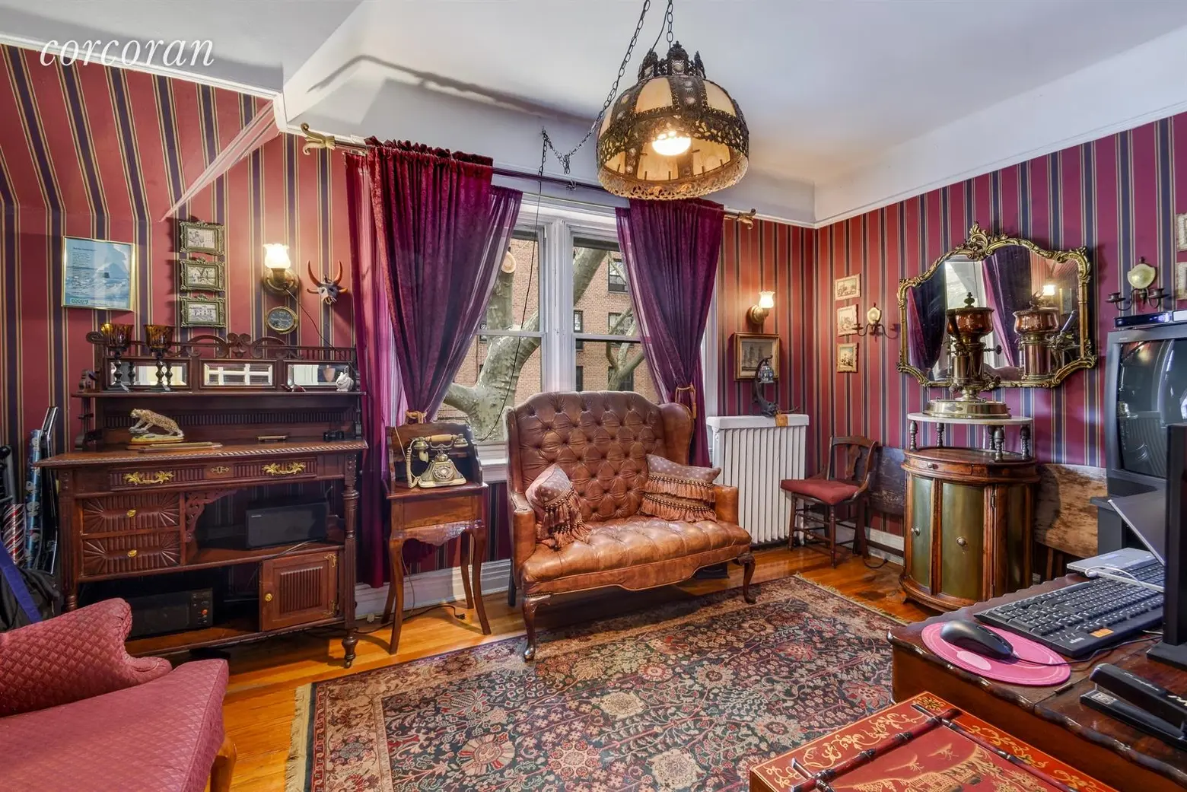
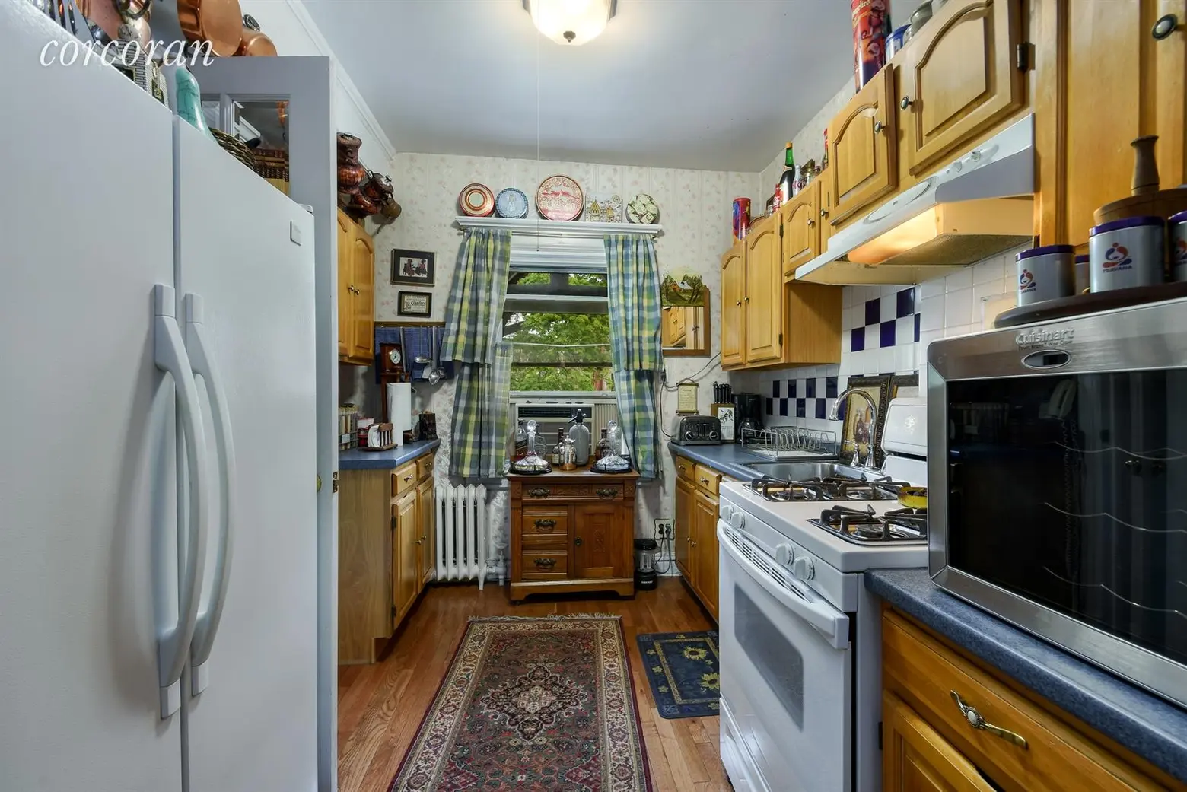
The ground floor houses a large garage with room for multiple cars and a small office. Living spaces are on the basement level and second floor and could function as two separate apartments. The basement level has one large bedroom, an open living and kitchen space, a bathroom, and a laundry room. The second floor has two smaller bedrooms, one bathroom, formal living and dining room areas, and a separate kitchen. The total living area adds up to 3,000 square feet with room for expansion pending approval from the Landmarks Preservation Commission (the property was designated as part of the Clinton Hill Historic District in 1981).
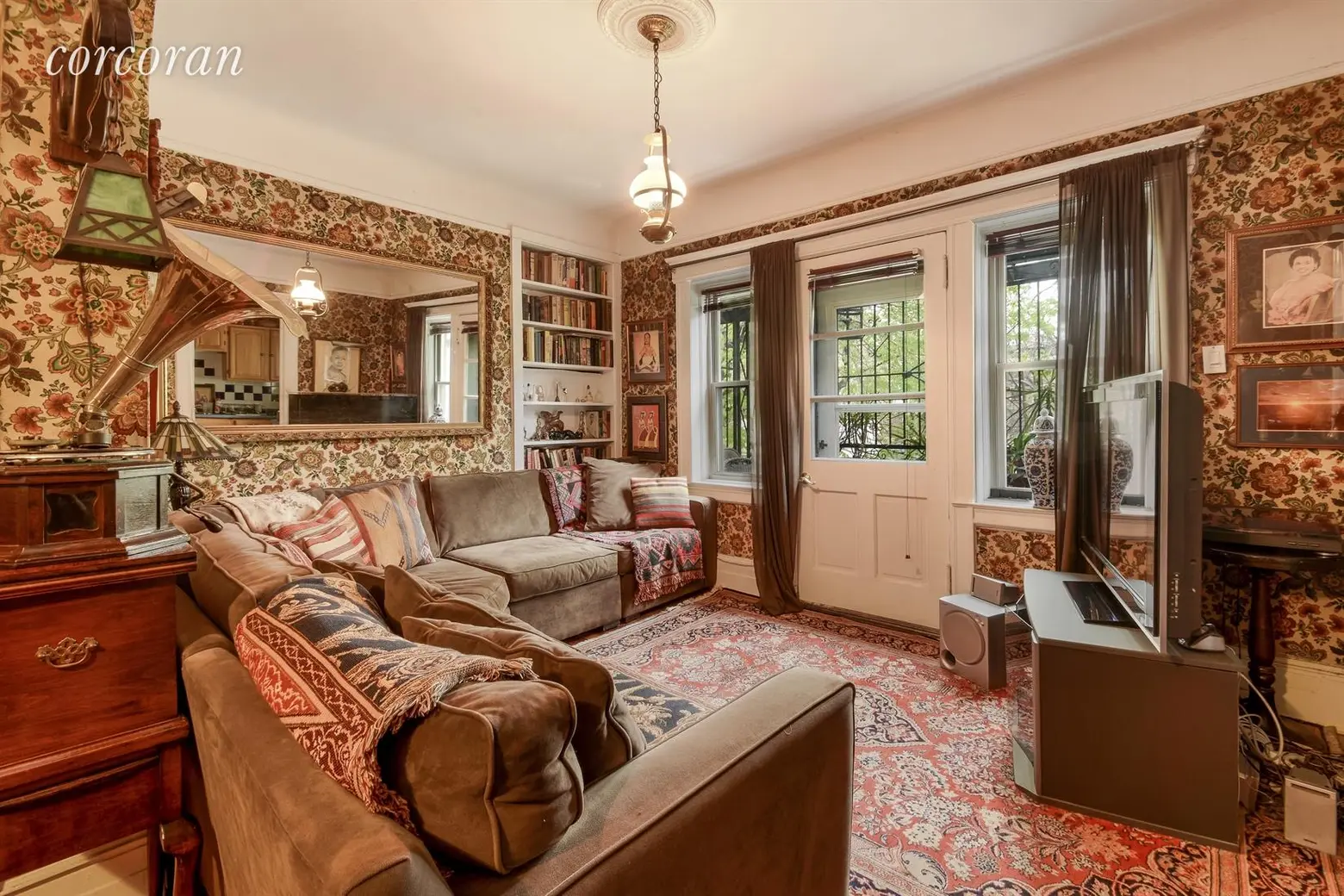
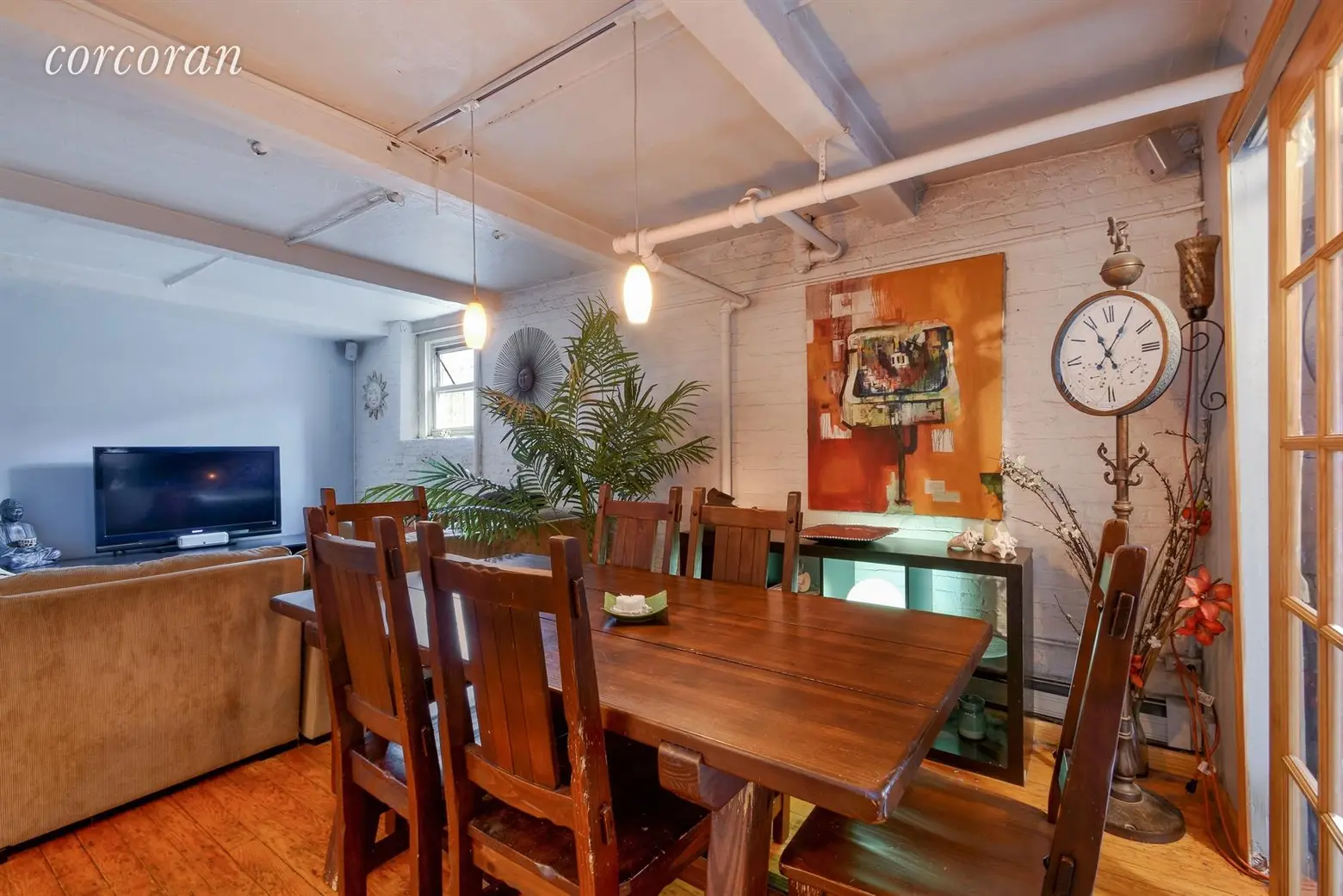
According to the listing, the house was designed in 1914 by architect Adam Fischer and was originally home to the family of Dr. James Peter Warbasse, a surgeon and bacteriologist who served during the Spanish American War. While the property will benefit from some modern updates, many of Fischer’s original details — including ornamental brickwork and timbering on the facade and a monumental brick fireplace in the living room — have been very well maintained and would serve as charming bones for any renovation project.
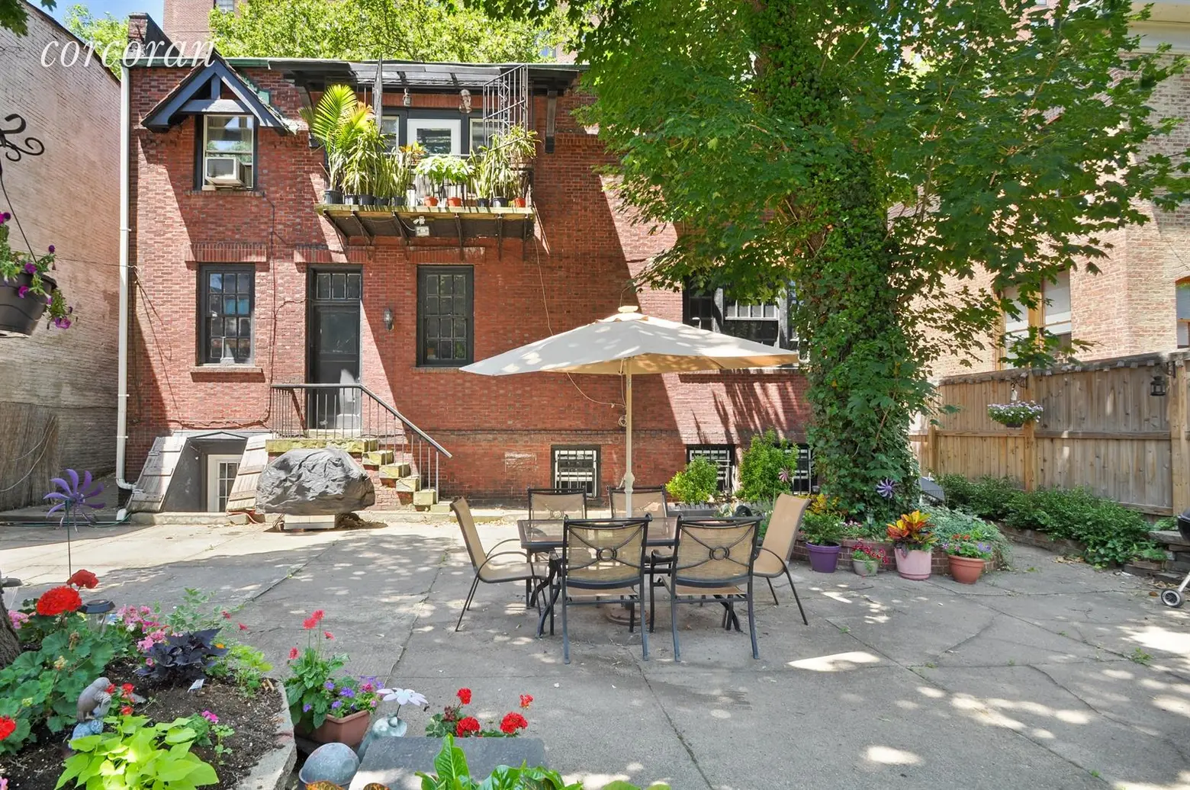
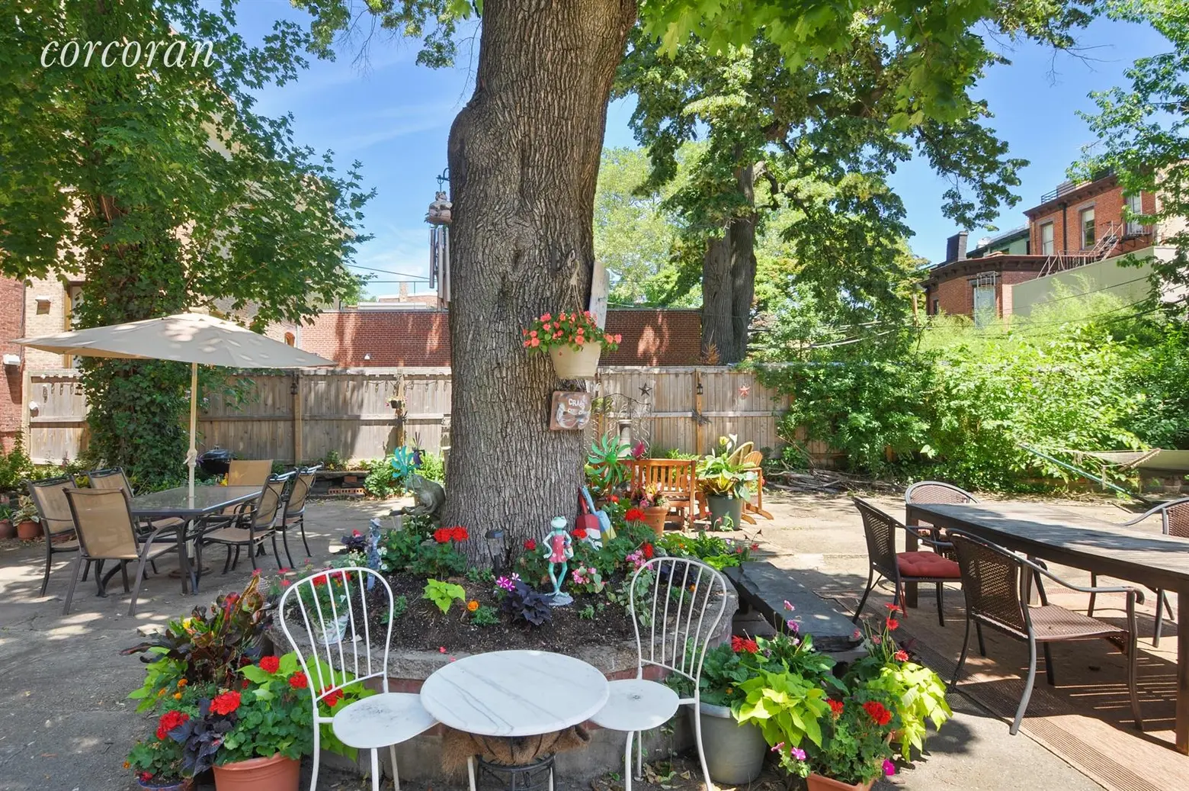
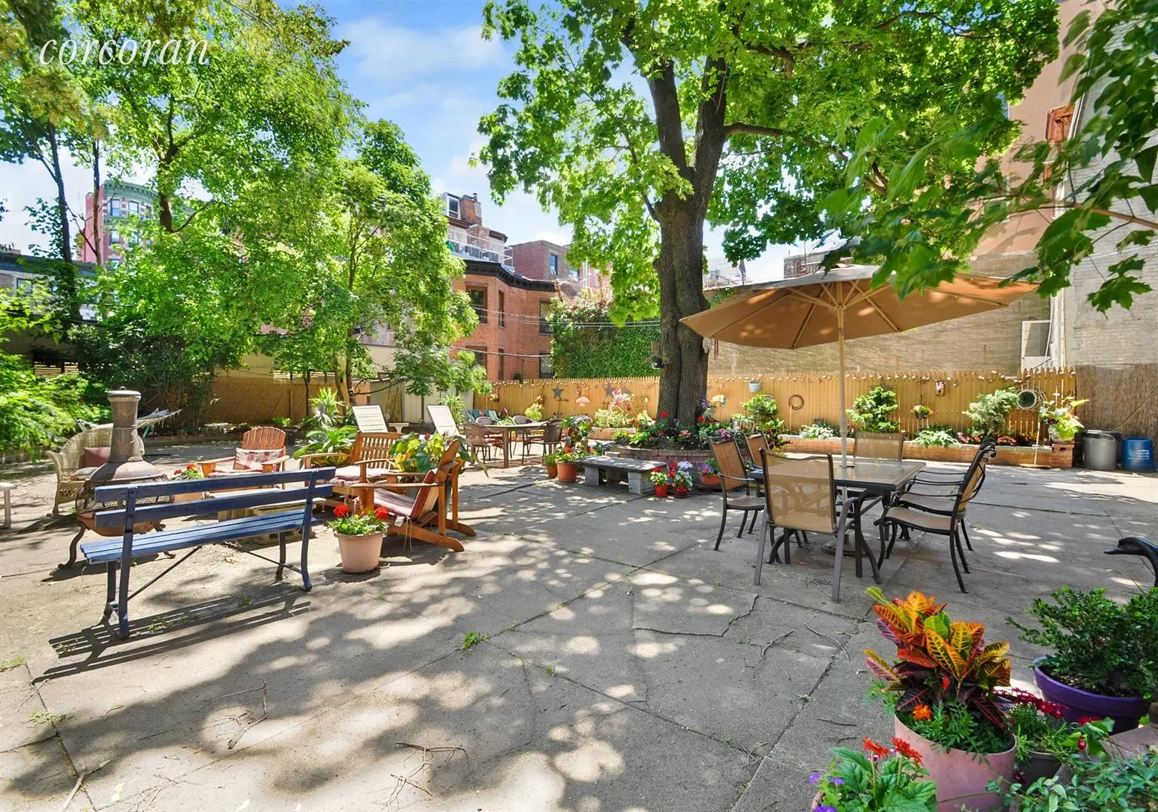
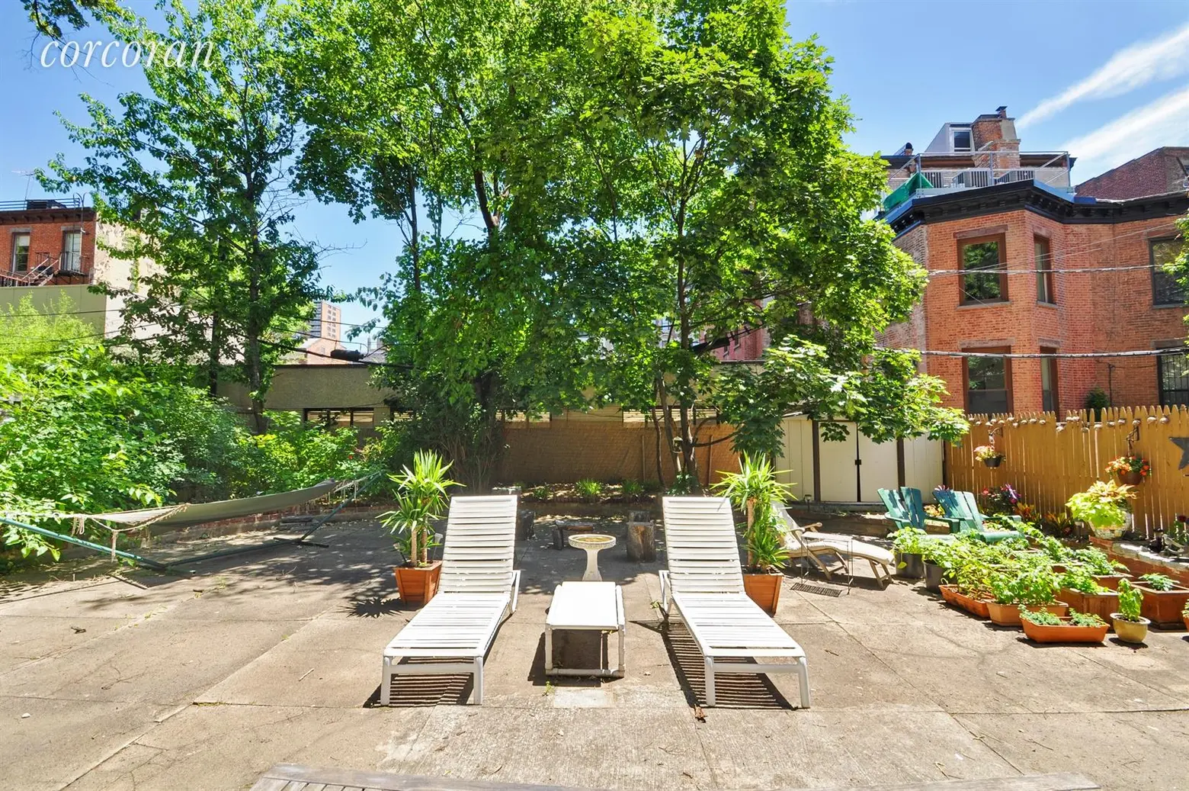

The 4,500-square-foot backyard garden is arguably one of the best in the neighborhood. The Warbasses were known for hosting lavish parties here. With multiple seating arrangements, a sprawling open layout, and thoughtful plantings throughout, the park-like space is perfect for outdoor entertaining. A balcony off the second-floor dining room offers views of the garden below.
[Listing: 361 Waverly Avenue by Paul Murphy and Carol Wang of the Corcoran Group]
RELATED:
- Is $1,850/month for this 272-square-foot Clinton Hill studio a deal for the location?
- Asking $3.75M, this corner townhouse in Clinton Hill has an art studio and romantic garden
- Own a pair of 1840s clapboard houses in Clinton Hill for $4.4M
Listing photos courtesy of Corcoran Group
